
PREPARATORY SCHOOL CAMPUS MASTER PLAN
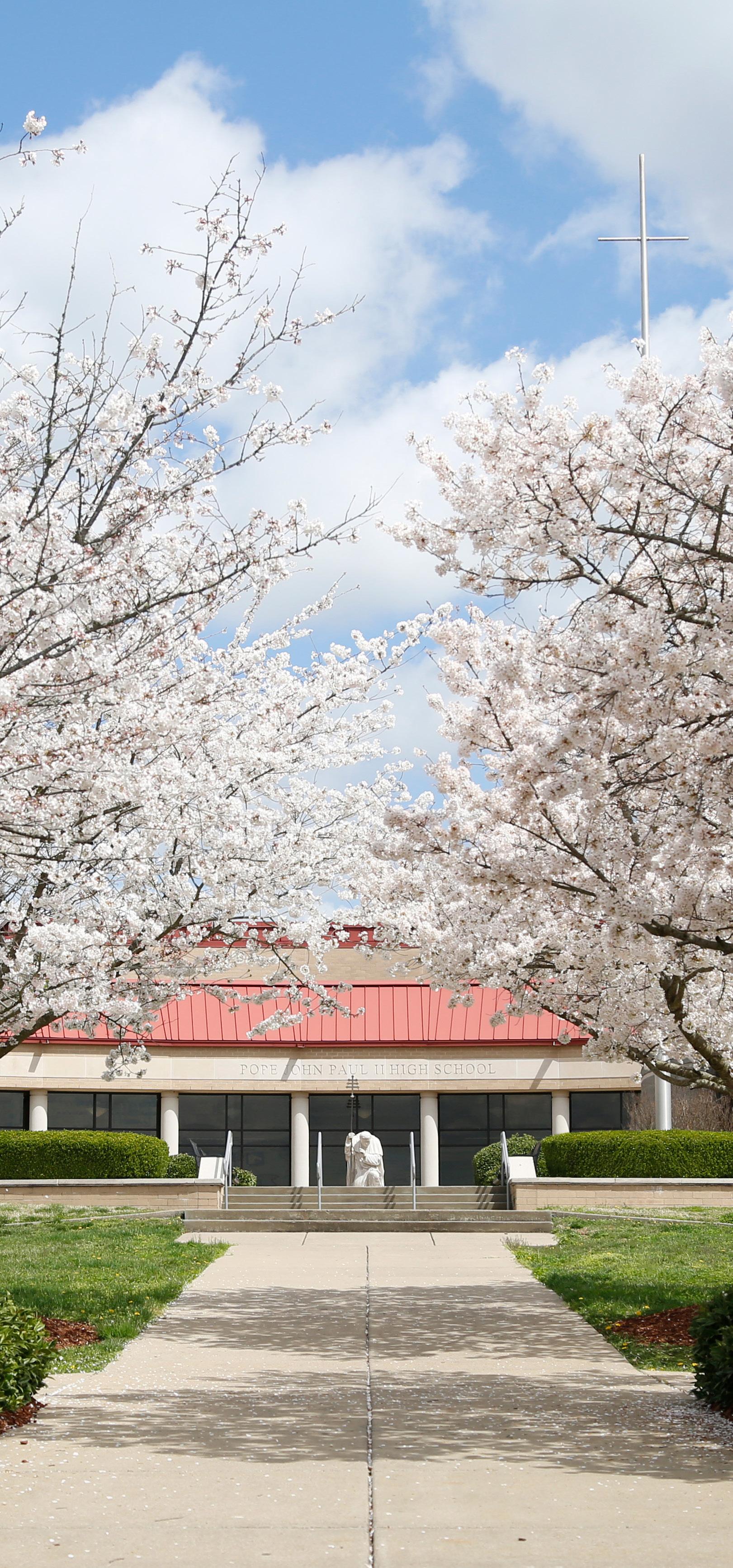




PREPARATORY SCHOOL CAMPUS MASTER PLAN



WE WOULD LIKE TO THANK AND ACKNOWLEDGE THE MANY INDIVIDUALS WHO GAVE THEIR TIME AND TALENTS THROUGHOUT THE COURSE OF THE PLANNING PROCESS:
JPII ADMINISTRATORS AND FACULTY
DR. ERICK CHITTLE
LAURA THIGPEN
JENNIFER DYE
FATHER NONSO OHANAKA
BRAD MCKENZIE
DAVID UYL
LORI JONES
MICHELLE BARBER
EMILY CLAVIN
JENNIFER SMITH
CHARLES WADE
JPII BOARD MEMBERS AND VOLUNTEERS
EDWARD PEARSON JR.
RUSSELL MARINO JR.
JULIE WHITTINGTON
KAREN PHILLIPS
ANGELA BAGSBY
SHARON EDWARDS
CAMERON GOSS
CHRIS MEFFE
FATHER JOHN SIMS BAKER
ASHLEY FOX
ALEX ISAACSON
JONATHAN LANGLOIS
ZACH PELKA
STEWART STOWERS
TERRY WALLACE
FATHER AUSTIN GILSTRAP
SHANA DRUFFNER
ANECDOTE & CSDG PLANNING TEAM
JOSH HUGHES
CHUCK MILLER
ED REVERE
GRACE SHOFFNER
JIM HARRISON
HAL CLARK
LELAND HOWE
BRAD SNYDER
THANKS TO THE PARENTS, STUDENTS, AND ALUMNI WHO PARTICIPATED IN THE JPII CAMPUS MASTER PLAN SURVEYS



CAMPUS
The final Campus Master Plan reflects the charisms of Pope Saint John Paul II, translating the school’s mission into a physical environment that nurtures faith, education, arts, and athletics. Grounded in a process-driven approach, the design strengthens the heart of campus by expanding and enhancing key spaces while maintaining a connection to JPII’s legacy. A reimagined courtyard, inspired by St. Peter’s Square, becomes a central gathering place, anchoring new academic, athletic, and fine arts facilities through a phased expansion strategy. A new field house overlooking the football field fosters school pride, while enhanced fine arts spaces embrace natural light to create an inspiring setting for creativity and expression. With a clear vision in place, the next steps turn toward feasibility studies and strategic implementation, ensuring the plan’s success through thoughtful prioritization and long-term commitment.
Beauty is a reflection of God. By surrounding the students with Catholic beauty, they are surrounded with God, cultivating a sense of wonder and appreciation for creation and pointing to something eternal. Essentially, beauty in a Catholic school offers students the opportunity to deepen their understanding of the faith. The new campus entrance and driveway highlight the natural beauty of the landscape while leading visitors past moments of Catholic beauty, including a reimagined Christocentric prayer garden, a Rosary walk, statues, and artwork. The entire project is focused on enhancing the beauty that surrounds the student body.
The design of the courtyard will expand the original columns inspired by St. Peter’s Square while keeping the chapel and Christ at the center of campus. The extended colonnade runs along the enhanced green space allowing for recreation and fraternity while bringing the beauty of creation closer to the building. The addition of the new academic wing creates a terraced courtyard designed as a flexible space for outdoor Mass, artistic performances, and outdoor learning.
Moving the current parking lot makes room for tiered outdoor seating along the lower athletic fields and additional restroom facilities between the softball and baseball fields.
Walkers and runners in the JPII community will enjoy a beautiful walking trail that encompasses campus and incorporates the natural environment and reminders of our faith, including our current Christocentric prayer garden and a Rosary walk.
After moving student parking toward the floodplain, a retention pond becomes a necessary and uniquely beautiful water feature on the JPII campus.
ENTRANCE, OFFICE, AND STUDENT COMMONS
The expansion of the front of the school creates more space for study, collaboration, and research, more informal space for students and adults to grow in community, an area to house timeless works of literature, additional office spaces, and a beautiful entrance showcasing the history of our namesake and school.
The two-story academic wing expansion will provide room for state of the art science labs, applied engineering spaces, and 20-22 new classrooms. As a result, larger classrooms with storage and sinks will become available for the visual arts program in the current academic hallway.
Includes two spacious visual art studios overlooking the outdoor courtyard, a second-level mezzanine with art exhibit space overlooking the courtyard, and a covering for the outdoor courtyard space outside of the dining hall.
ATHLETIC EXPANSION - GYMS AND WEIGHT ROOM
With the addition of a second full-court gym on the outside wall of the current gym, a mezzanine level will serve as a connection between gyms. This area also includes a two-tiered weight room and a gathering space to highlight JPII athletic accomplishments.
ATHLETIC EXPANSION - AUXILIARY GYM SEATING & LOCKER ROOMS
The auxiliary gym expansion adds approximately 300 seats to allow for additional competition gyms and locker rooms. This area is connected to a walkway to the field house that provides a dramatic entrance for the future Knight walks.
ATHLETIC
The new athletic field house will include outdoor balcony seating for sporting events, half of turfed football field for additional allweather practice space, locker rooms, and coaches offices.





The planning process for the JPII Campus Master Plan is divided into four strategic design phases aimed at discovering client needs, identifying workflow strategies, developing informed concepts, and presenting a cohesive and well-defined Campus Master Plan.
Starting with the Project Kickoff & Discovery phase, the design team engaged key stakeholder groups to discuss project scope, schedule critical meetings, and establish clear lines of communication. Key outcomes from these initial meetings included understanding the client’s desires and visions for the property, identifying potential site development issues, assessing possible risks, and quantifying essential factors for successful design execution.
The design team analyzed available site information, policies, and land use regulations to understand constraints and opportunities impacting proposed planning and development. Additionally, the team engaged with stakeholders to learn about the school’s history, architectural precedents, and existing program requirements, establishing a robust foundation for subsequent phases and the Campus Master Plan overall.
In the next phase of the design process, the team engaged directly with key stakeholders through a series of tactile visioning workshops, known as charrettes. Given the project’s scale and its impact on many stakeholders, it was essential to thoroughly understand the community’s wants and needs. Facilitating a collaborative environment early on allowed the design team, stakeholders, and staff members to brainstorm, share ideas, and build consensus on the project’s direction.
Ideas and concepts emerging from these large-scale meetings played a critical role in shaping the project, including identifying conceptual-level program outlines and proposing locations and scales for various program elements and site amenities.
Following the charrettes, the design team utilized program information, results from site inventory analysis, and key stakeholder input gathered during visioning workshops to develop a series of hand-drawn conceptual Campus Master Plans and supporting drawings that highlight critical focal points for the site.
The team conducted phasing studies to evaluate project sequencing, ensuring alignment with priorities and the balance of maintaining ongoing operations. An additional round of stakeholder engagement was undertaken to review these concepts, gather further input, and consolidate several different ideas into a focused, singular plan that met stakeholder expectations and project goals.
The design team refined the preferred conceptual plan into a final draft based on rounds of input from key stakeholders. They provided detailed recommendations for finalizing the building program, including methodologies to identify, evaluate, and select the most appropriate design approach, building technologies, and construction practices tailored for the project.
The team also documented anticipated requirements related to environmental, community planning policies, zoning regulations, and permitting processes necessary for advancing the project to its next development phase. Lastly, a comprehensive final presentation was delivered to the key stakeholders for review and approval.



CHARRETTE 01 - PRECEDENT STUDY
The design process began with a precedent study, using curated images to define the optimal of balance functionality, ethos, and beauty of different programmatic areas. Organized into four thematic boards—Existing Facilities, Site & Public Gathering, Catholic Beauty & Education, and Athletics & Arts, 40 staff and board members rotated through discussions, identifying strengths, weaknesses, and opportunities. The insights gathered from this exercise became foundational to all subsequent phases of the Campus Master Plan. Rather than imposing a wholly new vision, the goal was to refine and elevate the school’s existing character, revealing and amplifying the inherent qualities that make JPII a unique and inspiring school.
PRECEDENTS - EXISTING FACILITIES
During the charrette, staff expressed pride in their school, faith, and education quality, driving the Campus Master Plan to strengthen school pride and improve experiences. When reviewing facility images, they identified concerns, opportunities, and key elements to preserve, citing worn finishes, overcrowded spaces, outdated identity elements, and underutilized square footage.
PRECEDENTS - CATHOLIC BEAUTY & EDUCATION
The staff shared diverse perspectives on their spaces but agreed they needed enhancements to better reflect the school’s identity and mission. The chapel is in need of material upgrades and more natural light, while Catholic beauty across campus felt fragmented and lacked a cohesive narrative. A unified design approach was a priority. For learning spaces, staff preferred traditional classrooms with natural tones and textures over highly saturated designs.
PRECEDENTS
Athletic expansion is a key priority, with undersized facilities needing upgrades. Locker rooms, gyms, and storage areas require improvements, along with a dedicated athletic facility to support growth and boost school spirit. The arts are also in need of updates, including more natural light, expanded space, and better storage, to enhance creativity and collaboration.
PRECEDENTS
This phase of the charrette allowed the staff to reflect on how both interior and exterior public spaces shape the experience of the school community. Staff emphasized that natural light, transparency, and enhancing Catholic beauty was a key for the interior, also noting that interior public spaces were either too small to accommodate their needs or lacked adequate visibility for supervision. For the exterior, priorities included preserving natural beauty, utilizing topography for terraces, and expanding indoor programs outdoors with shaded gathering areas, flexible learning spaces, and better pedestrian connections.





Following the precedent study, staff collaborated on a site analysis exercise, using color-coded stickers to identify opportunities to enhance the campus experience, circulation, and outdoor spaces. One of the recurring themes that emerged from the discussion was the placement of Catholic beauty throughout the site, with key moments of religious symbolism serving as both wayfinding elements and spiritual landmarks. Staff proposed placing statues, prayer gardens, and sacred iconography at key locations, ensuring that the Catholic identity remains ever-present as one moves through the campus.
Athletic programming was another major priority. Staff proposed locating new athletic facilities on the northern part of the site, either connected to the football field, overlooking it with viewing stations, or utilizing the interstitial space between the gym and football field to integrate a new practice facility. The site’s natural topography also created opportunities for an outdoor amphitheater, which could serve as a venue for concerts, outdoor Mass, and casual gatherings while doubling as hillside seating for sporting events. Staff also explored the feasibility of a cross-country track encircling the site, which could function as both a competitive running course and a walking trail featuring points of Catholic beauty and a redesigned prayer garden.
Beyond programming, staff addressed circulation and functionality, discussing ways to reconfigure parking to free up prime areas for landscaping or future development, relocate storage to a separate, discreet structure,
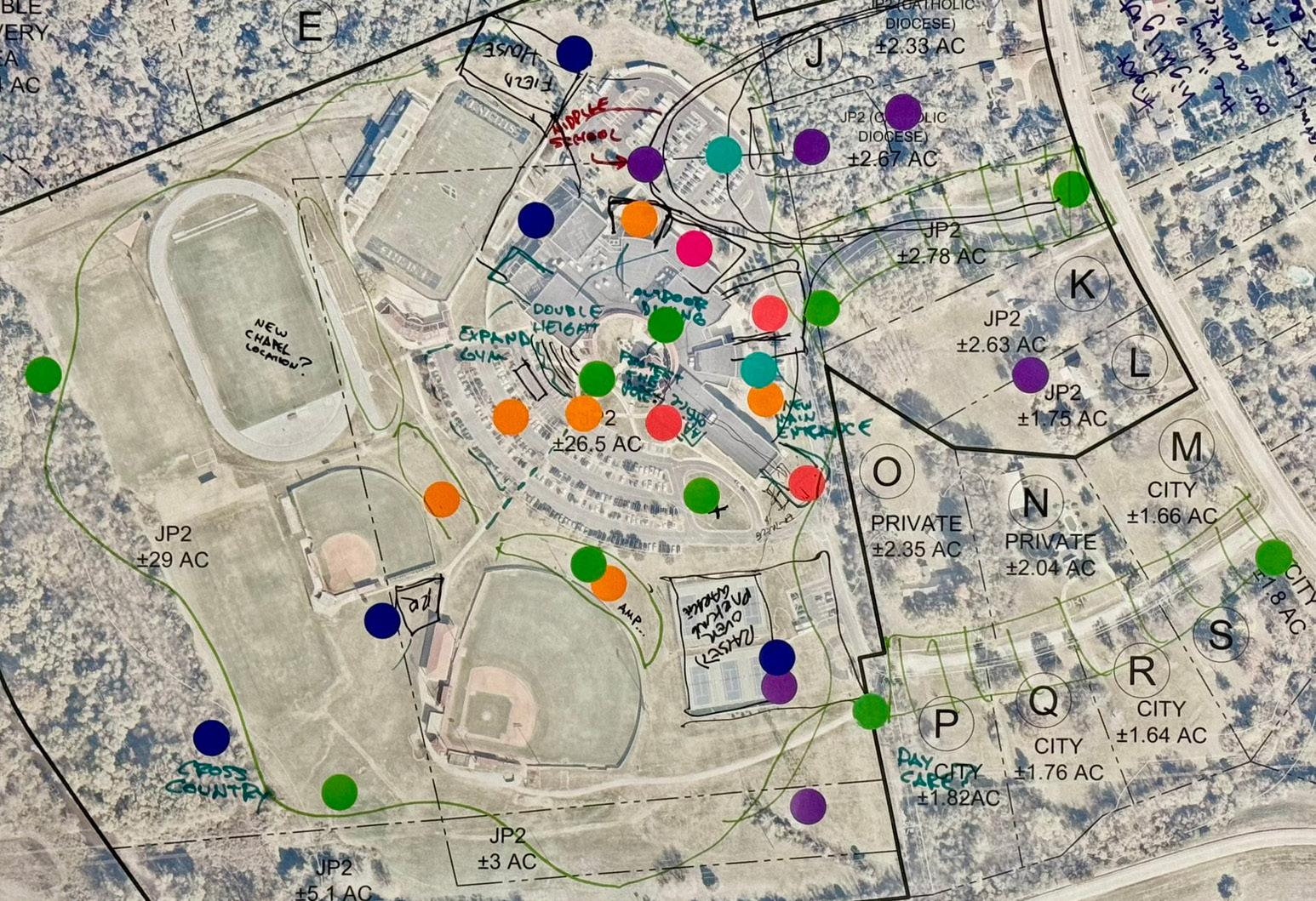





Following the site analysis, the staff explored interior program adjacencies to examine how academic, administrative, athletic, and support spaces could be better organized. Athletic and locker room facilities emerged as a priority, with a strong need for expanded locker rooms, additional storage, and a more efficient layout for training and team operations. Many suggested positioning a new athletic facility near the existing football field while improving connectivity between training spaces and academic areas. Academic growth was another key focus, with calls for additional classrooms, expanded science labs with more storage, and flexible spaces for study sessions, tutorial times, and collaboration. Hallway congestion remained a concern, prompting recommendations to widen corridors and improve circulation.
Fine arts facilities also required expansion and better organization, with a strong desire to unify all fine arts programs into one cohesive area. Some groups proposed re-purposing the dining hall or expanding into the existing staff parking lot, while others suggested that a dedicated fine arts wing would provide the best long-term solution.
The administrative suite also required internal restructuring to create a more functional layout. Staff recommended relocating the admissions office to the front of the building for better visitor access and establishing clearer zones for administrative functions to help students, parents, and visitors easily navigate the space. Dining areas also needed expansion, with a strong desire to incorporate a dedicated covered outdoor seating area. This space would allow students to enjoy the outdoors while remaining in a protected, enclosed environment.
Throughout these discussions, staff emphasized the importance of preserving the close-knit community that defines JPII. Ensuring that new spaces remain intimate, well-connected, and supportive of both academic and student life remains crucial to the overall Campus Master Plan.





For the second charrette, we shifted to a more detailed campus exploration. Instead of broad zoning stickers, staff worked with a scaled site plan and accurately sized card-stock cutouts of key programmatic elements. This hands-on exercise challenged them to think spatially and programmatically, considering real-world constraints, adjacencies, and feasibility. By physically placing these elements within the existing site, staff developed a clearer understanding of how new buildings could be introduced and how existing spaces could evolve.
A Campus Master Plan of this scale brings significant changes, requiring careful reconciliation between vision and practicality. The arts wing expansion would displace staff parking, while a larger basketball gym would reduce student parking. Classroom additions at the academic wing’s end would necessitate changes to vehicular circulation, and a new field house north of the football field would require major hillside redevelopment. These adjustments required balancing ambition with logistical constraints to ensure the campus remained functional and adaptable.
Many ideas from this session directly shaped the design process, ensuring the final Campus Master Plan reflected both the school’s needs and community vision. Allowing staff to explore their ideal campus without limitations on time or budget enabled us to extract core principles and work backward toward a feasible, wellintegrated solution.






Phase 03 – Parti Sketches - Concept Development
After synthesizing the information from the charrettes, we translated the gathered insights into sketched parti diagrams. The charrettes established a clear framework of required spaces, allowing us to explore multiple design strategies. Each sketch tested different formal approaches, focusing on the existing architecture and highlighting its key features, circulation patterns for students and faculty, programmatic massing that reflected spatial requirements, and the relationships between outdoor spaces and building additions. While many unique ideas emerged, common themes defined the placement of major programmatic elements.
The educational addition connected seamlessly to the existing academic wing and the field house anchored itself directly north of the football field. Additional training facilities extended south of the existing gym, the arts wing expanded northward, strengthening its presence on campus. And the administrative suite, though receiving a smaller physical addition, would need to undergo significant interior reconfiguration to enhance functionality and the entry experience.
One of the most compelling themes across the sketches centered on how existing geometry shaped the design of the additions. The central courtyard, reminiscent of St. Peter’s Square in Vatican City, became a key focal point. Rather than turning away from this significant space, our designs amplified its presence, using its strong geometry and radial nature to establish visual and spatial connections throughout the campus.
With these foundational ideas in place, we selected three parti diagrams that best captured the school’s needs and vision. In the next phase, we refined these concepts further, developing them into floor plans, three-dimensional studies, and site plans that would then help us generate a final design.
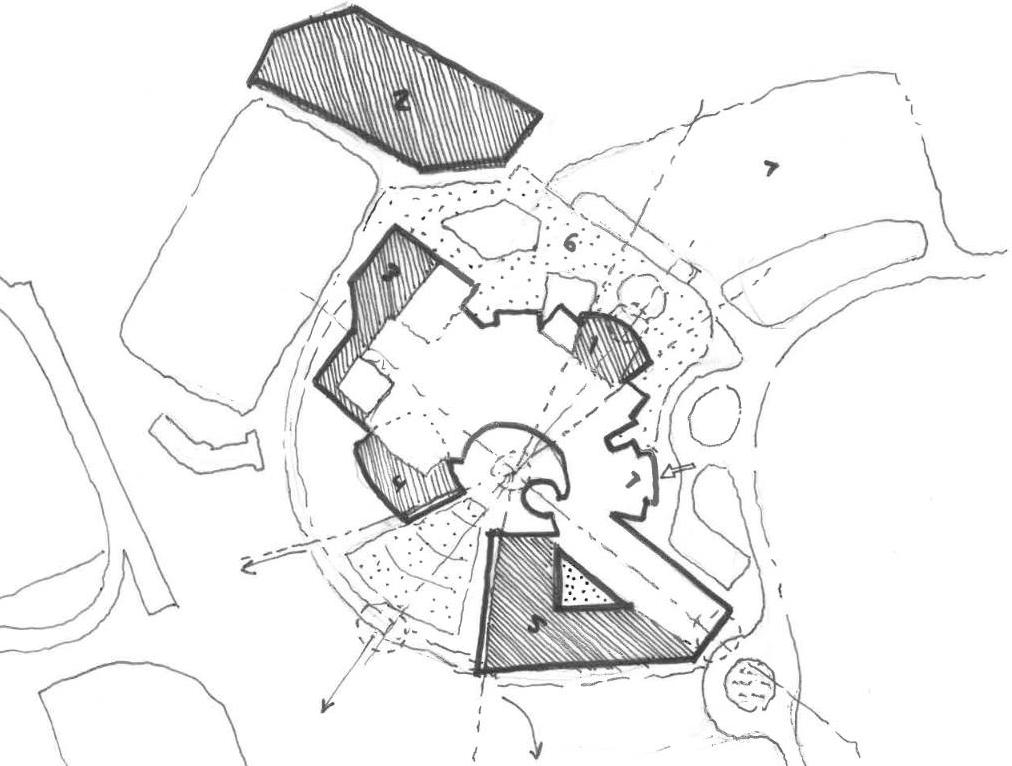




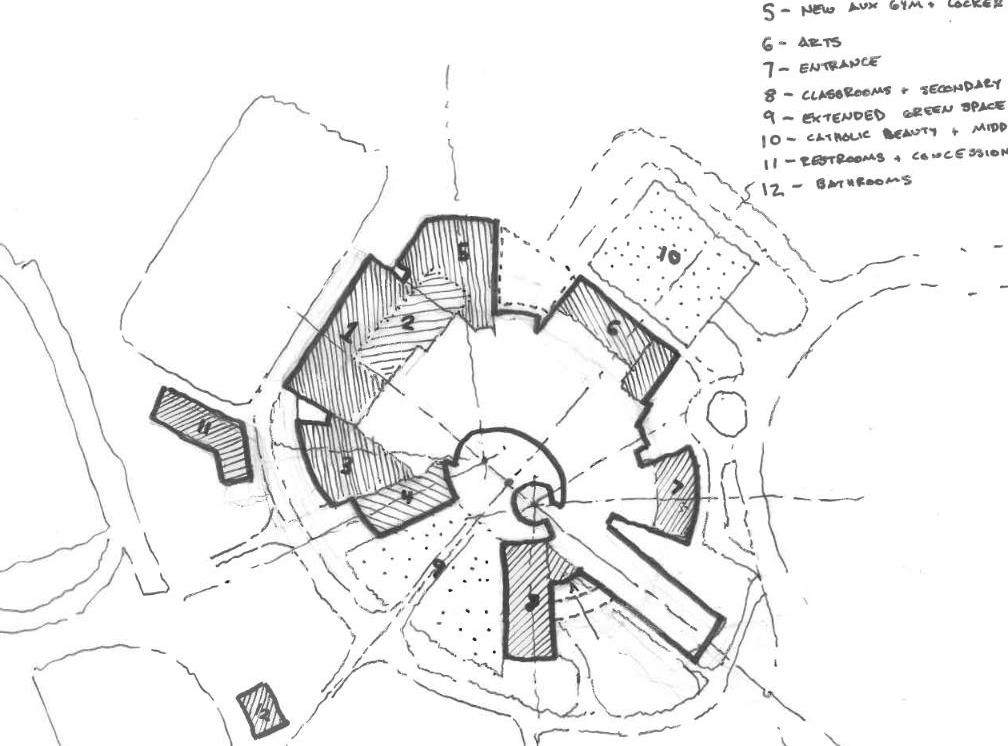




In these three options, we sought to create distinct conditions for each new program element, allowing the staff to evaluate them individually and provide clear feedback on their preferences. This process enabled us to develop a synthesis of all three options.
The first concept, “Radial,” enhances the geometry of the existing central courtyard, using its curved form to guide the new additions. The education wing extends along this arc, reinforcing continuity between old and new. Leveraging the topography, it provides privacy and secure outdoor spaces for student gatherings, Mass, and opportunities for large-scale events such as graduation. Adjacent to the education wing, the expanded athletics addition continues the curve, reinforcing a visual dialogue between the two additions and strengthens the overall composition of the courtyard.
The new field house pivots to engage both the school and football field, creating a visual connection along the natural curve. This option consolidates multiple programs within the field house, featuring a competition-sized basketball/volleyball gym alongside a turf field large enough to accommodate half a football field.
The arts addition introduces two distinct wings, each containing four to five classrooms, organized around a central arts courtyard. This layout maximizes natural light while providing a flexible, enclosed outdoor artistic workspace.
The new entrance design, like the overall geometry, derives from radiating lines extending from the central courtyard to complete the architectural gesture. By expanding the existing CIE into a larger gathering space, the new entrance frames a grand arrival sequence, clearly defining the entry while enhancing sight lines to promote transparency and connectivity from the approach to the courtyard.
Site circulation adds a third entry, shifting staff parking north to create a central plaza. Student parking shifts within the floodplain with direct pedestrian access, eliminating roadway crossings to enhance safety. The reorganization strengthens axial clarity, guiding movement and unifying the campus with a clear, intuitive framework.


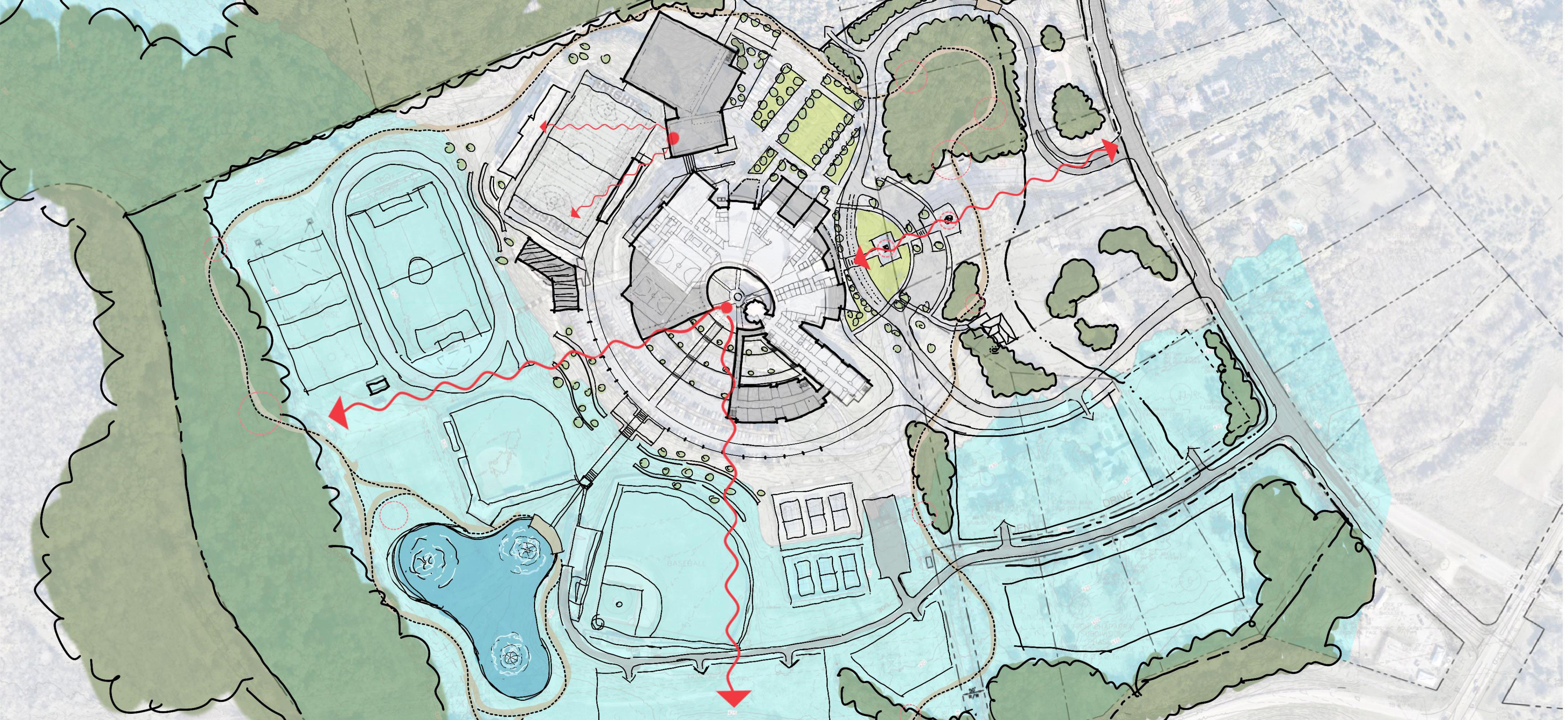


The next concept, “Rectangle”, departs from the courtyard’s curvature, favoring an orthogonal approach that creates a hierarchy of outdoor spaces. The education wing extends from the existing structure with a switchback layout, forming a rectangular interior courtyard. This configuration maximizes natural light for all classrooms while establishing a private garden space between buildings.
The athletic facility prioritizes cost efficiency and spatial optimization with a standardized rectangular footprint. This prefabricated structure minimizes construction costs while accommodating a half football field, a competition gym, and a full-sized weight room. The arts addition follows the same cost-conscious approach, extending the existing wing by 30 feet to add classrooms with minimal impact. This compact intervention maintains functionality while reducing invasiveness.
Rather than altering the exterior, the administration suite focuses on an interior redesign. A key addition is a covered canopy at the entrance, defining the arrival sequence and responding to the relocated middle school and underclassmen drop-off zone.
Site circulation retains the existing drive to minimize disruption. Student parking shifts south while maintaining proximity, and staff parking moves north into an underutilized wooded area. These adjustments preserve as much existing hardscape as possible while accommodating the educational and athletic expansions.
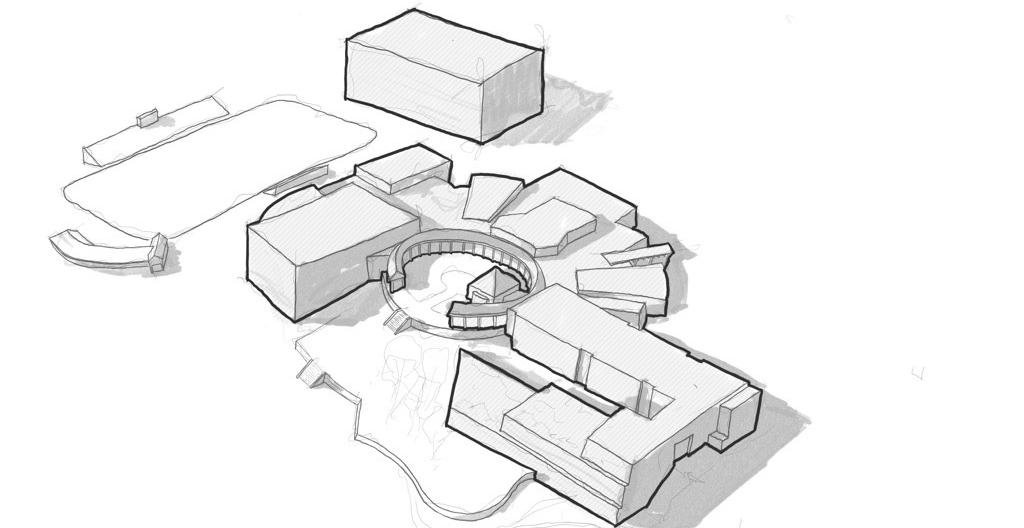



The final concept, “Rotated”, builds on the existing campus’ formal logic, using key focal points to guide expansion. Many spaces, including the CIE, lunchroom, theater, and education wing, already pivot around the courtyard and chapel; this scheme strengthens that relationship by rotating the new education wing 45 degrees from the chapel’s center. This minimizes unnecessary circulation while naturally dividing high school and middle school spaces, and forming a new triangular courtyard that doubles as a dedicated student and teacher entrance.
The field house facilitates movement from the new athletic and drop-off plaza, linking to the school via a bridge that allows exterior circulation beneath for access to athletic fields. A ceremonial promenade enhances the pre-game experience, creating a sense of grandiosity for entering spectators & athletes.
The arts addition expands vertically into a two-story structure, introducing locations for an expanded arts department. This accommodates visual media studios, expanded band and chorus rooms, a darkroom/ photography lab, and flexible studios adaptable to future programs.
The administration suite repurposes the existing CIE as the new main entrance. Rather than a recessed entry, this design creates a grand arrival sequence that remains highly visible from all pick-up and drop-off points.
Site circulation redefines the school’s front entrance with a radial plaza, visually linking the expanded arts wing, field house, and existing pathways. This fluid layout avoids rigid pathways, encouraging exploration and intuitive navigation rather than forced directionality.

ROTATED - HAND SKETCH - AXON

ROTATED - HAND SKETCH - FLOOR PLAN

ROTATED - HAND SKETCH - SITE CONCEPT


This final scheme merges the strongest elements from all previous options into a cohesive and adaptable Campus Master Plan, balancing education, strategic building placement, seamless connections, and an optimized site layout.
The education wing extends as a natural continuation of the existing academic spaces, reinforcing circulation by extending the loggia, one of the defining elements of the original design. This move not only strengthens connectivity but also references St. Peter’s Basilica, grounding the design in an architectural precedent. A mirrored form on the opposite side ensures balanced movement, directing circulation around the gym and creating a symmetrical courtyard.
The gym and athletic expansion introduce a monolithic volume that intentionally disrupts the fluid geometry of the building. Like a tectonic shift, its placement fractures the visual continuity, generating moments of spatial tension and release. The natural change in topography and site features results in a cavernous like opening and unique opportunities for gathering spaces.
The administrative expansion reshapes the front-of-house experience, increasing the footprint of the CIE and administrative spaces. This revision enhances functionality while establishing a clearer and more defined entrance sequence.
Inserted between the football field and auxiliary gym, the athletic atrium serves as a vertical and horizontal connection for all athletic facilities. This space consolidates sports-related movement, providing a direct interior circulation route to the field house while doubling as an indoor viewing area for football games. South of this circulation conduit, the workout facility continues the radial curve, integrating seamlessly into the space adjacent and below to the new competitive gym. Designed as a double-height weight room, it features a mezzanine that organizes workout zones, creating a distinction between aerobic and anaerobic training areas. Additionally, this expansion allows for expanded back-ofhouse programs, incorporating locker rooms, training rooms, storage, and offices for all athletic programs.
This unified concept serves as the beginning of the final direction, balancing formal continuity, functional efficiency, and phased growth. While still in development, this scheme establishes a clear architectural language and strategic implementation plan, ensuring that each phase builds upon the last to create a unified and future-ready campus.





The existing campus is situated within the City of Hendersonville limits, encompassing approximately 76 acres. It is bordered to the south by Vietnam Veterans Boulevard (State Route 386) and to the west by Mansker Creek. The campus was originally constructed in 2001, with renovations to the football field & track and the addition of a new concession and restroom building occurring in 2011.
The main campus entrance is located off Caldwell Drive and loops southward, connecting to Linden Drive. Faculty parking is primarily located to the north of the main building, while student parking is situated to the south. The campus offers a total of approximately 667 parking spaces. Most of the outdoor athletic facilities are positioned around the school building and parking areas to the south and west. These facilities include a football field with a concessions building, a soccer field with a track, a softball field, a baseball field, two lacrosse fields, and six tennis courts.
The campus features relatively flat topography in the southern and western sections, where many of the athletic fields are located, with an elevation rise toward the northeast, where the parking and school building are situated. The primary drainage flows toward the south and west, discharging into Mansker Creek.





The campus is subject to various setback requirements along its perimeter, and existing easements throughout the property. Generally, the building setbacks will have minimal to no impact on the Campus Master Plan due to the size of the campus and the locations of existing buildings. The side and rear setbacks along the perimeter range from 20 to 30 feet, while a 50-foot front setback is designated along Caldwell Drive. These setbacks are indicated in red.
The southern border of the property contains a Tennessee Valley Authority (TVA) easement for existing electric transmission lines running east to west. Within this easement, the school is permitted only minor grading and parking facilities, subject to TVA approval. Typically, no permanent structures or buildings are allowed within this area. The TVA easement is marked in purple.
A greenway easement, shown in green, is located to the west of the athletic fields and generally runs parallel to Mansker Creek, continuing along the southern boundary. This easement is designated for future use by the City of Hendersonville as part of a greenway trail.
A drainage easement, depicted in yellow near the main entrance and the connection to Caldwell Drive, must be maintained to ensure unobstructed drainage flow through the campus parcels.
A 50-foot right-of-way, shown in blue, is located at the end of Linden Drive and extends to the southern border of the campus.


The western and southern portions of the property lie within FEMA floodplain boundaries due to the campus’ proximity upstream of the Cumberland River, and Mansker Creek running along the west edge of the property. The majority of the floodplain is a result of backwater effects from the Cumberland River.
The main school building and majority of the parking lots are located outside of the FEMA floodplain, while many of the athletic fields are subject to flooding. It is not uncommon for athletic fields to be situated within a floodplain.
While the floodplain is present, improvements within the floodplain may be permitted, provided that an analysis demonstrates the proposed improvements will not negatively impact flooding or surrounding properties.





The campus utilities are currently served by the following public utility providers:
Water: White House Utility District
Sewer: White House Utility District
Gas: Nashville Gas Company (to confirm)
Electric: Nashville Electric Service (to confirm)
All of the existing utilities providing service to the campus are located underground. The waterline connects at the main entrance at Caldwell Drive, supplying domestic, fire and irrigation services. The sanitary sewer is routed via gravity lines to a pump station at the end of Linden Drive, where it connects to a public forcemain system. The gas main and meter location is also at the end of Linden Drive.
Existing overhead electric lines & poles run along Caldwell Drive and Linden Drive. Service to the campus is drawn from these overhead lines and routed underground via conduits.
Various storm sewer pipes and inlets are distributed throughout the campus to collect and channel drainage to the natural outfall points.





ACADEMIC SPACE
Faculty members expressed the need for numerous improvements to their existing academic wing in addition to a classroom wing expansion. Some of these improvements include an expanded entry to the academic wing, informal gathering spaces for students, and rethinking of locker use and the space they occupy. Teachers desire more storage in classrooms and adaptive spaces for students and teachers. They also require additional offices and workrooms to prepare for class and give students proper attention. The academic wing requires refurbishing, bringing in modern, clean finishes, natural light and more components of Catholic beauty. Facilities in the academic wing also require updates, including the restrooms and faculty restroom access. Most importantly, the school requires more classrooms, new updated science labs, and additional academic storage.
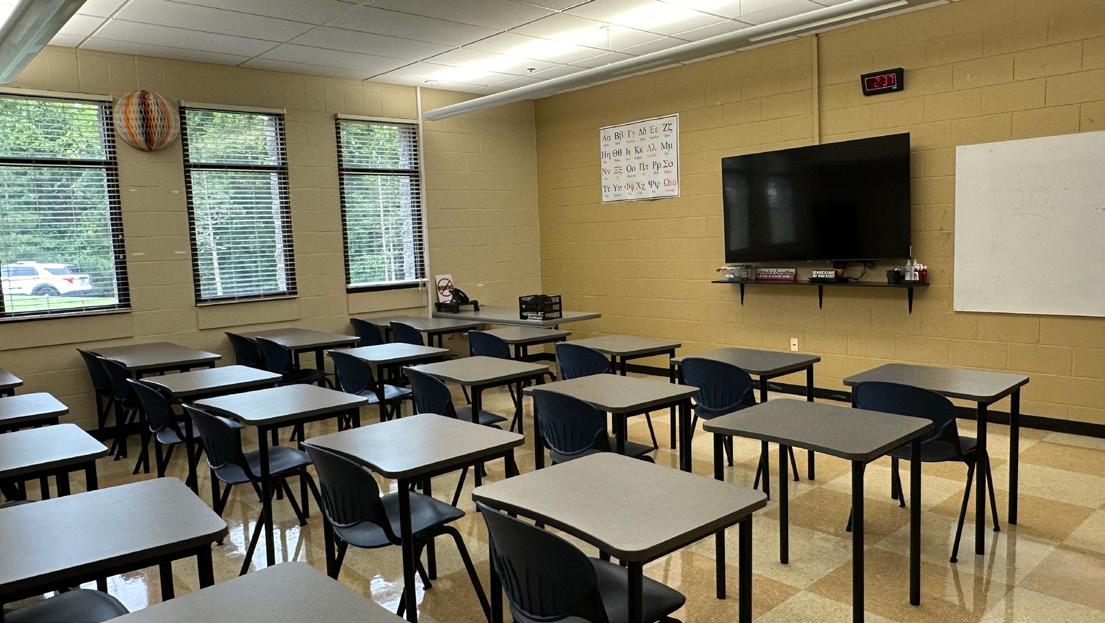

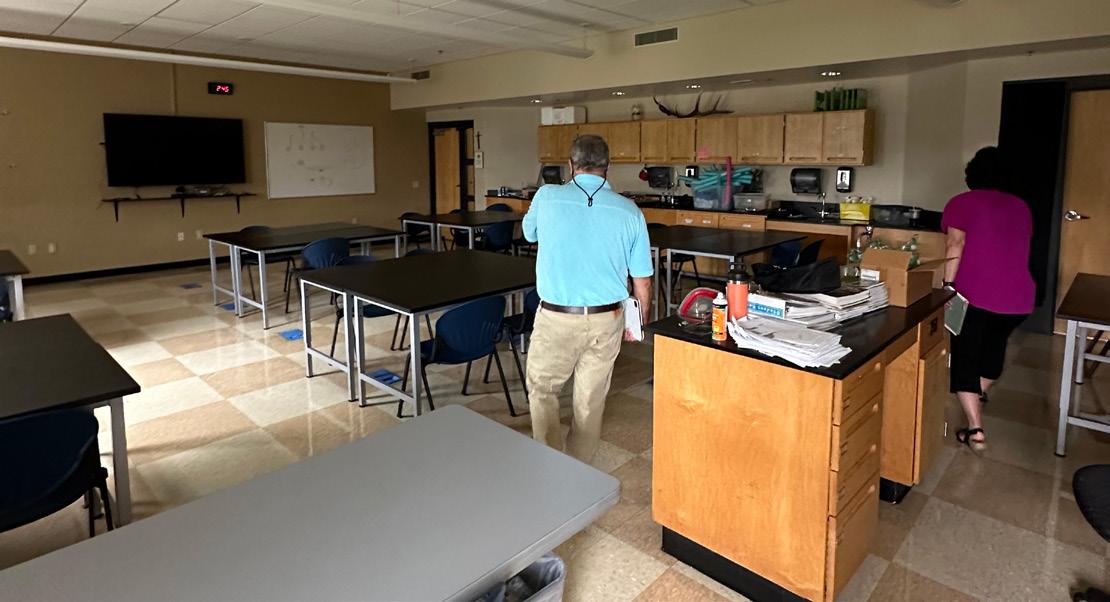

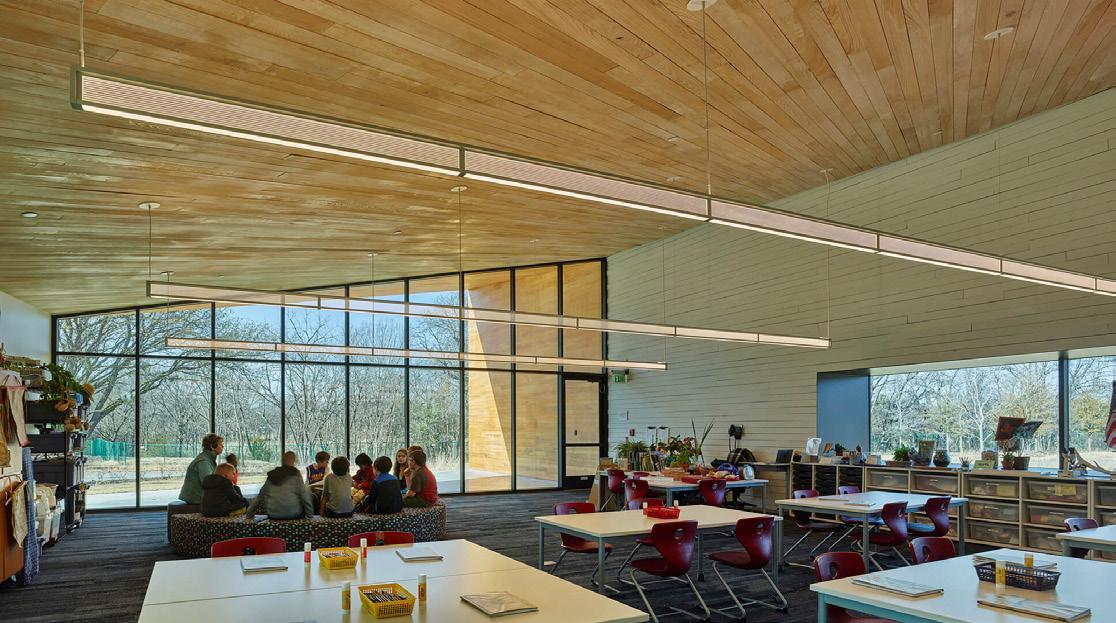



A new indoor practice facility has been requested, with the capacity to hold courts and fields for numerous sports programs. This facility should also house athletic support services and storage spaces. All renovated and new spaces should be designed with natural light and finishes in mind, connecting students with nature.





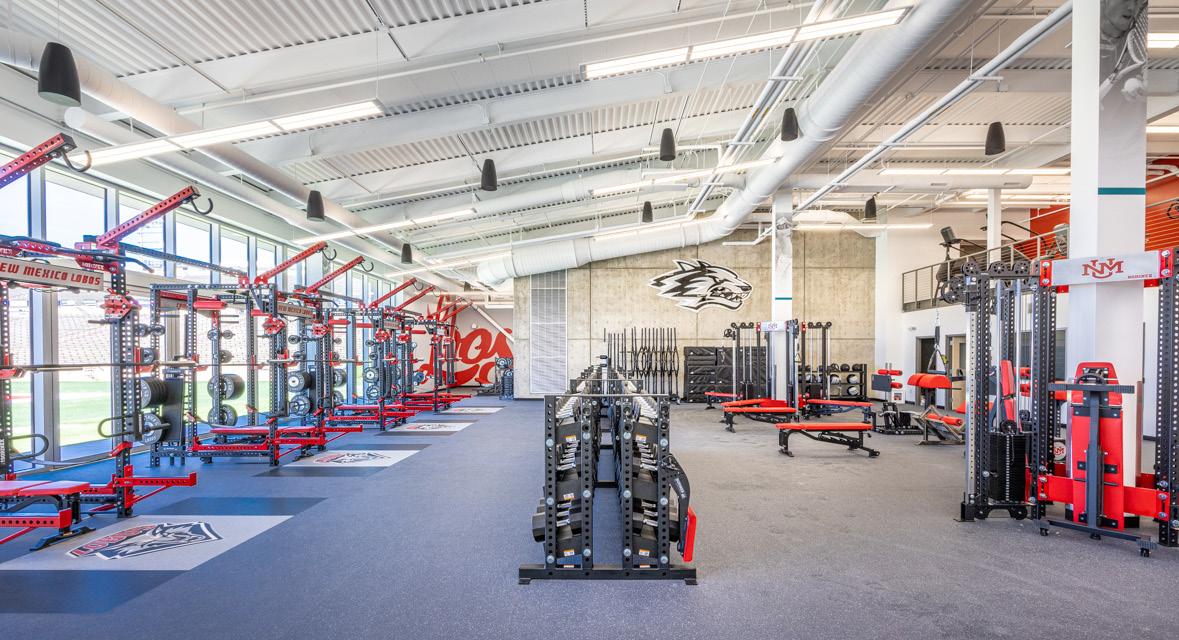

ADMINISTRATION
The administration suite insists on a large expansion to meet all of its needs. The entire suite needs to be reorganized to increase efficiency and visibility for visitors and students. Existing meeting and work spaces need to be enlarged, and more offices and additional conference spaces need to be built. These additional offices should include space for essential operations officers and directors of the school. There needs to be dedicated space for alumni and the booster club as well as a multi-purpose event space to host gatherings of various sizes. The faculty break room needs to grow or be relocated more centrally near the dining hall to a larger space. The expansion and renovations should revitalize the space, making it more welcoming to visitors and exposing the space to natural light and textures. A dedicated parking lot and entry door for admissions and visitors is preferred for ease of access into the administration suite.



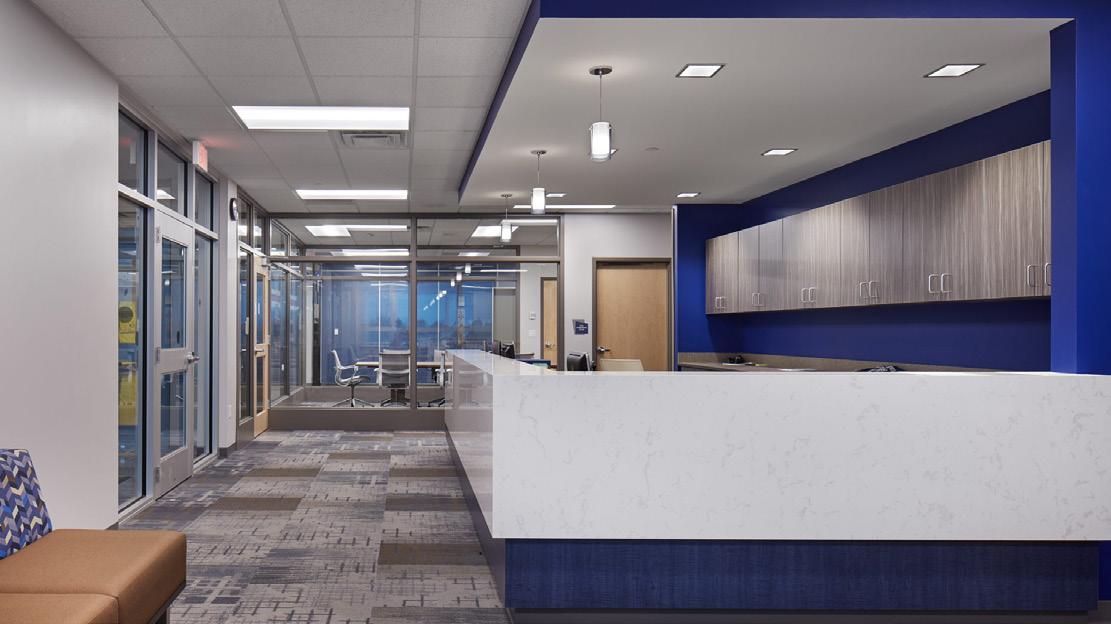



A key to student success is the quality of student services and support that are offered at the school. These existing spaces all require renovations that will grant them more space, storage, and student visibility. Guidance programs need larger spaces as well as private rooms to work with students. Programs like Hand-In-Hand, speech, and testing need larger dedicated rooms for students needing extra help, and for students looking to the future, the school needs a room for visiting colleges and universities. The faculty members of these programs need larger, reorganized offices to better situate themselves around these services and make themselves available to the students. An adjacent working space has been requested for students and faculty planning school activities and events. The IT department needs a larger office and storage space located near the main server room, and the clinic needs to be expanded and reorganized to better serve the students.







Outside the chapel, the dining area, Puryear room, and student gathering spaces need renovations that will offer students opportunities for socialization, collaboration, and study. The dining area, although well utilized, requires finish updates to elevate the space along with the rest of the school. It needs additional seating space and a new serving line for expanded dining options. The kitchen will require expansion and reorganization to accommodate the updated serving line. The Puryear room needs reprogramming for better utilization in the form of added library elements and flexible space for meetings, events, or gatherings. Adjacent spaces such as the school store need more room and storage to better serve the needs of the school. Lastly, informal gathering space is needed throughout the school for students and faculty members.
EXISTING

NET SUBTOTAL GROSSING FACTOR COMPONENT TOTAL OTHER
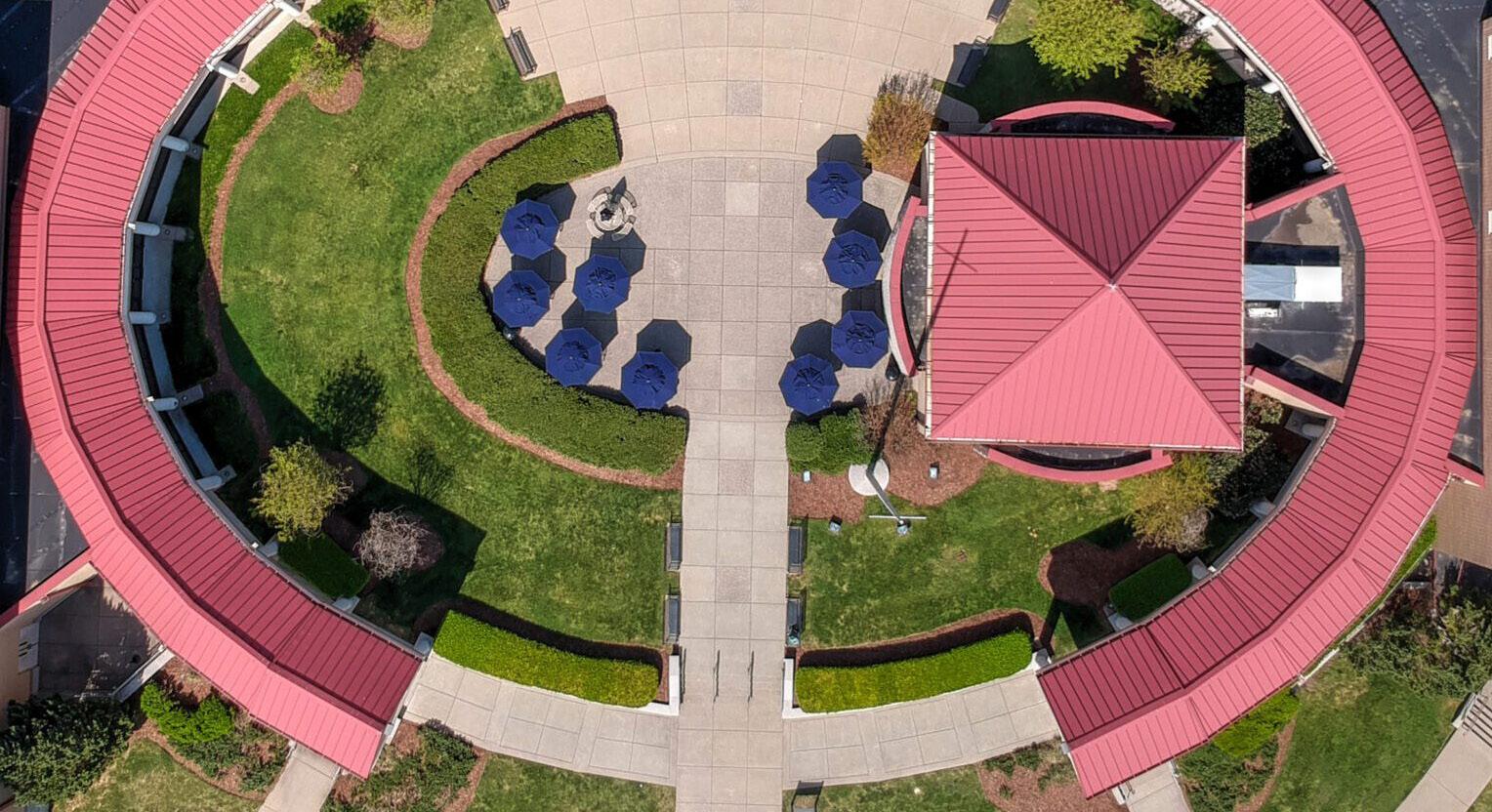

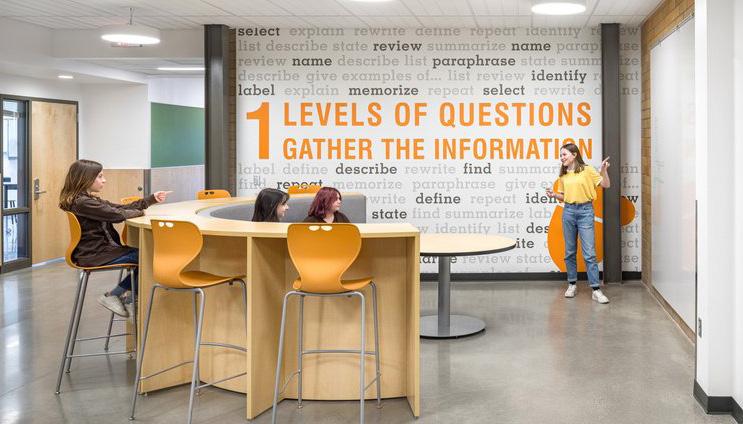


NEW INFORMAL INDOOR SPACES
NEW MIDDLE SCHOOL PLAY AREA
NEW OUTDOOR DINING
NEW OUTDOOR INFORMAL SPACES
NEW MAINTENANCE/GROUND & STORAGE
NEW ALUMNI CENTER/EVENT BUILDING
NEW AMPHITHEATER
NEW WATER FEATURE/POND
EXISTING STUDENT DROPOFF
EXISTING PARKING
EXISTING MARIAN AREA
EXISTING PRAYER GARDEN
EXISTING LOADING DOCK




The final Campus Master Plan gleans its character and atmosphere from the charisms of Pope Saint John Paul II, offering students the best place to grow and find their talents so they may carry them into the world for the betterment of humanity. Youth, as he defines it, is a gift and a treasure for both those who experience it and for the rest of the world who find hope in the future of mankind.
“Education is one of the fundamental benefits of human civilization.”
Atop a hill of influence, JPII brightly beckons future students by elevating their facility to meet the grandeur their mission. Unmatched in devotion of faith, the school’s plan seeks to offer the same level of dedication to the pursuit of education, arts, and athletics. These pillars allow each student to achieve his or her unique potential as they grow into the saint that he or she is destined to become.
“Truth is the light of the human intellect.”
One can find these pillars throughout JPII’s campus in the building of new structures and the renovations of those existing. As the school expands, new additions frame and extend the existing courtyard, establishing a direct connection to St. Peter’s Square and creating a primary outdoor gathering area for all. The additions on either side include a new academic wing with state of the art science labs and a secondary competition gym accompanied by new athletics training facilities. At the Northwest corner of campus, a new field house overlooks the existing football field, encouraging school pride and excitement for all athletic programs. Spanning east, a new courtyard provides the perfect front porch for an abundance of school gatherings and activities, namely pre-game pep rallies. This courtyard, however, also serves as an extension of the fine arts wing, allowing its program and significance to grow. Here, a two-story addition pulls natural light and outdoor natural beauty into arts spaces so that students may find inspiration in the world around them.
Outside of these 3 pillars, students will thrive in the friendships and relationships they make during their time here. Their youth grants them this time to freely enjoy all that life has to offer unencumbered by the hardships and realities of our world. JPII’s most important role in the life of a student is to provide them the space and opportunities to grow closer to Christ and learn as much as possible along the way.


Backing up to residential homes, the school is tucked away behind several stands of trees, and secluded off Caldwell Drive. The only views of the school can be found from Vietnam Veterans Boulevard. This provides opportunities as well as constraints from guests and school users. There is a lack of formalized entry to the school and an opportunity to create clear vantage points of destinations as well as take advantage of the beauty of the site and existing landscape.
The Campus Master Plan enhances the circulation in which guests, students, and faculty arrive on campus. The intent of the new entry drive is to create clear destination visuals as well as lengthen the drive to minimize stacking issues spilling out onto Caldwell Drive. The proposed entry drive will take users on an experiential drive along the existing stream, through the existing tree canopy, and around to a celebrated entry arrival that can be seen from the arrival point on campus.
The entry, views, and circulation will be celebrated with the existing tree canopy as well as moments of Catholic beauty and other site/ landscape improvements on campus. The proposed building enhancements along the Northern facing façade will help improve wayfinding as well as a clear destination point for students and guests entering the school. The addition of drop-off / pick up lanes will reduce stacking issues along the school drive as well as improve student safety.

VEHICULAR CIRCULATION

PARKING/HARDSCAPE

PEDESTRIAN CIRCULATION



One of the key components discussed during the charrette process was how outdoor spaces and Catholic beauty can be incorporated into students, faculty, and guests’ experiences on campus. The Campus Master Plan and building expansion not only look at expanding resources but how lives can be impacted through their faith and values in alignment with Pope Saint John Paul II.
Moving along the arching promenade, which connects the athletics facilities and fields to the academic wings, thematic elements will tell the story of the school and its founding faith, leading them on a spiritual journey as they experience the campus. The new academic wing and colonnade will create an intimate interior amphitheater where the school can host outdoor mass, theatrical, musical, and other school functions. The existing plaza will be expanding with gently sloping terraces that enhance the views of the school but also create a visual connection to a tranquil pond at the bottom of the hill. This reconnects the school to the rest of the campus and athletic fields by eliminating the parking lot that acted as a barrier for students and faculty. By moving the parking for high school students outside of the main view from this central plaza, the campus and open spaces will be made prominent from Vietnam Veterans Boulevard. Expanding upon a current nature trail, a cross-country path will be utilized by all that weaves through and around campus with opportunities for moments of faith and beauty. RETENTION POND
ATHLETIC PLAZA
COURTYARD & AMPHITHEATER






As a distinguished institution, the Campus Master Plan prioritizes extensive renovations and additions to academic spaces. Existing facilities are not equipped to support a growing student body, while educators require improved spaces for lesson planning and student support.
The new academic wing will introduce state-of-the-art classrooms, science labs, faculty offices, and expanded workrooms. This addition will free space in the existing wing for student services, applied engineering, and faculty offices. Both new and renovated spaces will feature enhanced natural light and modern finishes to foster an optimal learning environment.
Enhancing athletic facilities is a key Campus Master Plan objective, ensuring student-athletes receive adequate support while promoting teamwork and faith. JPII offers a broad range of sports, necessitating expanded and updated facilities.
Current amenities include a competition gym, auxiliary gym, wrestling gym, and outdoor fields. Planned upgrades include renovations to all athletic spaces, notably locker rooms. A new field house will feature a half-sized indoor field, football locker rooms, offices, and storage. South of the existing gym, a second competition gym, weight and training rooms, a film room, and additional office and storage spaces will be added.
A pillar of Catholic education, the fine arts program fosters creativity and cultural appreciation. While the theater has been renovated, other arts facilities are in need of attention for the growing student population.
A two-story expansion will transform the arts program, introducing dedicated spaces for band, chorus, two art studios, and an AV/recording studio, along with practice rooms and storage. Adjacent to the theater, enhancements will include a larger stage construction room, additional dressing rooms, and a multipurpose classroom.
The administrative suite is the hub of daily operations and student engagement, but the existing space is inefficient and limited. An expansion will streamline operations, providing improved offices, conference rooms, break room, workroom, and storage. A larger reception area will enhance accessibility for students and visitors alike.
Supporting students holistically, the Campus Master Plan optimizes existing resources by reconfiguring the Puryear room. Now a central hub for student support, this space will be more visible and accessible.
Expanded student support areas will provide ample space for all programs, fostering a safe and welcoming environment. Faculty offices will be relocated, creating dedicated spaces for Hand-InHand, KSP, and speech programs.
Spaces beyond the classroom shape the student experience— offering areas to study, socialize, reflect, and recharge. The Campus Master Plan reimagines these communal spaces with enhanced natural light, updated finishes, and multipurpose areas.
The dining hall will expand with a new serving line and mezzanine. The Puryear Room will evolve into a vibrant commons and library with a coffee shop and improved school store. Additional informal gathering spaces include a student lounge in the arts wing and a main-level gathering area in the south athletics addition. The chapel will be refreshed with natural light and updated finishes while preserving its character.
7
The Campus Master Plan enhances campus connectivity with improved entry sequences and outdoor features that integrate nature and faith. A tree-lined entry road leads to a redesigned front entrance with expanded drop-off and visitor parking.
On the opposite end, academic and athletic expansions frame a terraced outdoor amphitheater. An athletic promenade will unify sports facilities, linking the main courtyard to a water feature. The campus perimeter will feature an improved prayer garden, walking path, and enhanced pedestrian and vehicular circulation.
The goal of the Campus Master Plan is to maintain a centralized and connected building footprint and campus with a focus on safety. The building massing is to remain as a contiguous element that creates nodes of courtyard spaces. The primary goal was to create clear entrances and egresses that are evidently marked and identifiable. Key factors for the goals accomplished by the Campus Master Plan are student safety and internal accessibility when on campus for students, faculty, and security. The improvements for the building expansion and new athletic facility present opportunities based on views but also come with constraints due to shallow bedrock. Grading will be analyzed to reduce construction costs based on excavation. These elevation changes will be utilized for open spaces as well as views over the









As the Campus Master Plan moves into its implementation stages, the project will need to undergo various approval processes. The campus property is currently zoned Estate Residential with a conditional use for an Educational Facility. Below is an overview of anticipated approvals and coordination with state and local municipalities:
• The campus is currently approved as a conditional use based on an 800 student capacity. Should the student count increase above 800 students, the conditional use permit would need to be re-approved through the Board of Zoning Appeals.
• The conditional use permit currently covers the main campus parcels and the entrance drive parcel. The remaining parcels fronting Caldwell Drive have a standard residential use. A conditional use permit would need to be approved for those remaining parcels as they become integrated into the campus
• If and when the school purchases the remaining properties along Linden Drive, an updated conditional use permit would need to be obtained to include those properties.
• A traffic review and analysis for Caldwell Drive may be required as part of conditional use requests.
• Each phase of the Campus Master Plan will require Site Plan approval from the City of Hendersonville Planning Commission as it is implemented.
• A technical review and approval of the Site Plan by the City of Hendersonville Engineering and Planning staff will be required to ensure the proposed project meets state and local regulations.
• Coordination with White House Utility District (WHUD), Nashville Electric Service (NES), and Nashville Gas (Piedmont) will be required at the site plan stage should changes to the site utilities occur.
FLOODPLAIN PERMITS
• A flood analysis will be required as changes are proposed within the existing floodplain. This analysis will need to be reviewed by the City of Hendersonville Engineering Department to ensure changes to the floodplain do not negatively impact the school and surrounding neighbors.
• Should significant changes occur within the existing floodplain, a technical review may be required by FEMA as part of a Letter of Map Amendment (LOMA) process. The review and issuance of a LOMA can take up to 6-12 months.

• Coordination with the Tennessee Department of Environment & Conservation (TDEC) and Tennessee Wildlife Resources Agency (TWRA) will be required to ensure all jurisdictional waterways and any rare or endangered wildlife species are protected prior to Phase 1 commencement
• An Aquatic Resource Alteration Permit (ARAP) would be required for any stream crossings.
• A Construction General Permit (CGP) will be required and a Notice of Coverage (NOC) be issued prior to disturbance of more than 1 acre of land.




EDUCATION

