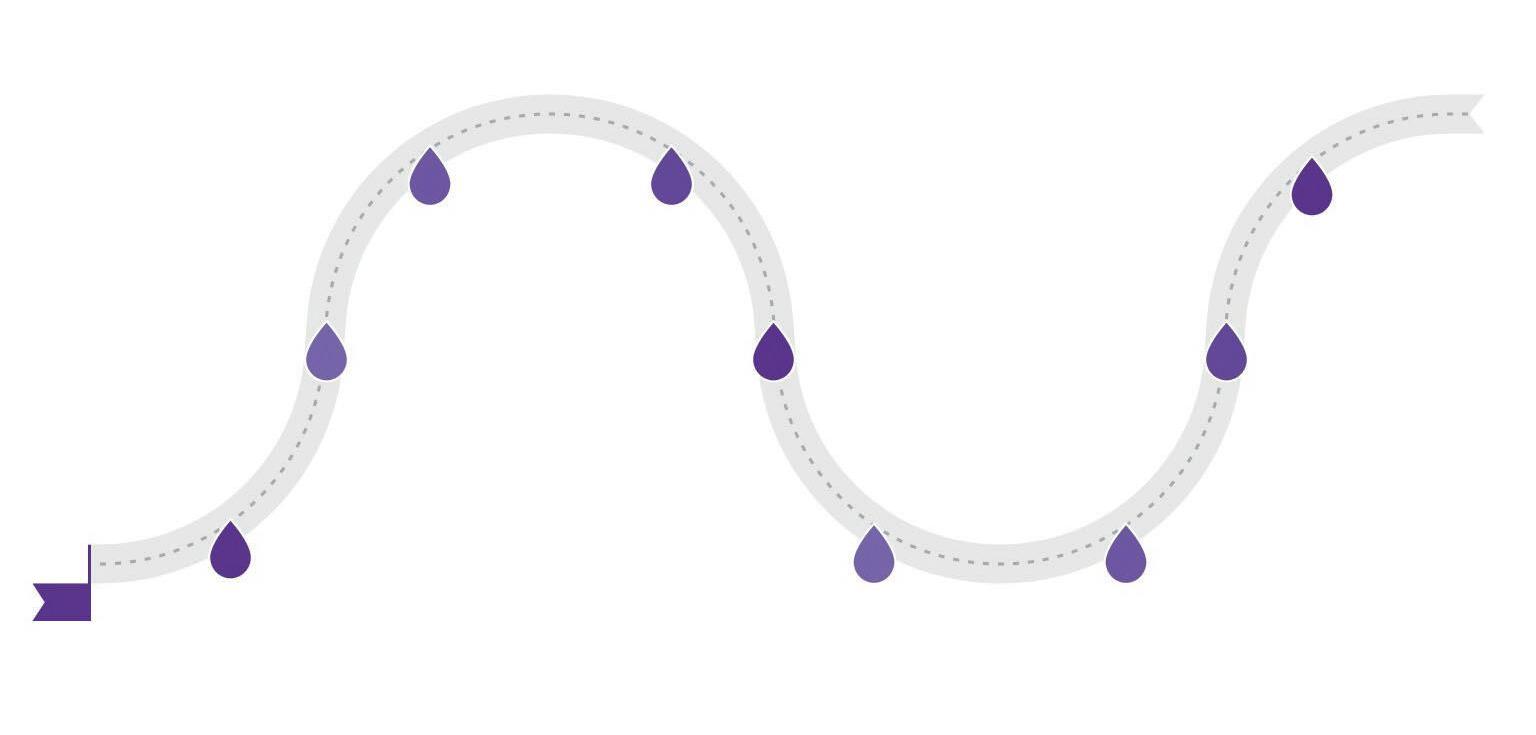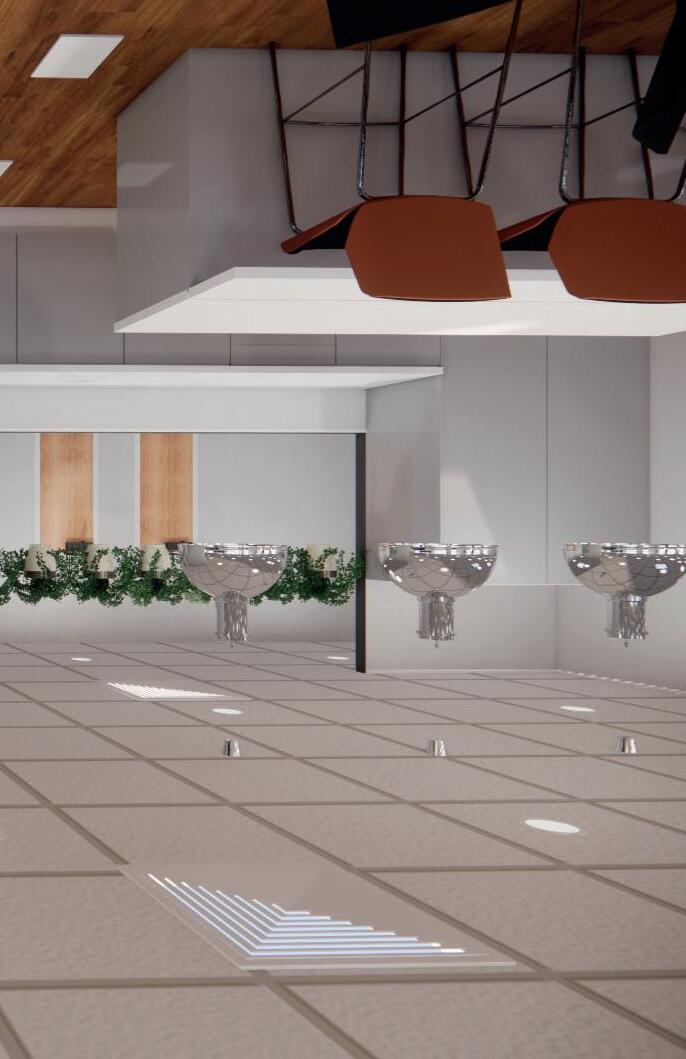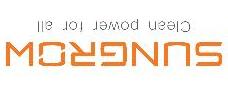Bespoke, innovative office interiors for commercial premises


 a member of SEC Group
a member of SEC Group



 a member of SEC Group
a member of SEC Group
At SEC Interiors, we will work with you to design and install a bespoke office fit-out, whatever your business or industry, our experienced team can help you create a positive and productive work environment.
If you’re moving to a new office space or looking for an office refurbishment, we can provide you with high-quality designs and office fit-out options, across:
•Office Fit Outs

•Office Design & Build
•Office Refurbishment Services
• CAT A & CAT B
• Industrial Fit Outs
•Communal Areas www.sec-interiors.co.uk
Stage 3: Conceptual Plan
Gather client feedback and refine plans
Stage 4: Detailed Design

Design live with client feedback
Stage 9: Oversee and Aftercare
Work with Project Manager for installation details
Stage 1: Info Exchange
Understand clients goals and gather information
Stage 2: Space Plan
Create initial plans for capacity and feasability
Stage 5: Fourth Dimension
Determine technical requirements
Stage 8: CDM Regulations
Ensure compliance with CDM regulations
Stage 6: Presentation
Deliver designs with 3D images and details
Stage 7: Export Export designs for further use


For commercial office interiors, 3D modelling can effectively communicate concept design ideas, bringing visual enhancements directly to the client, in the simplest and most engaging way. Scan the QR codes to find out more.





Russell Coleman is our highly experienced Sales Director, working closely with you to understand the project’s requirements and guide you through the office fit-out process, offering advice and expertise at every stage.
As commercial workplace designers, Matt & Jonathan create bespoke office designs through a collaborative process with our clients. They provide solutions to ensure compliance, technical proficiency, and efficient use of space and materials to design functional and visually appealing interior spaces for a wide range of industrial, commercial and combined workspace projects.
In addition to overseeing general office administration, Janine collaborates closely with her team, providing valuable support in preparing proposal content.
Our approach to workspace design and installation takes all your physical and operational requirements and delivers a bespoke solution tailored to the size of your warehouse and office interior. This optimises all of your available space and creates an environment for staff that is welcoming and productive, promoting collaboration and support.
From custom-built collaboration zones, to a temperature-controlled storeroom for product testing, our customers benefit from our turnkey workspace design and installation service, delivering on efficiency and productivity every time.

SEC Interiors provides workspace design and fi t-out solutions for a range of industries. We create innovative and functional learning environments for education institutions, sleek and modern of fi ces for professional services, specialised laboratories and research facilities for pharmaceuticals, and ef
cient and welcoming airport lounges for the aviation sector.
We also design warehouses and retail spaces to maximise productivity and enhance customer experience. SEC Interiors offers fl exible and modern solutions for serviced of fi ces and workspaces, catering to the needs of today’s dynamic workforce.
Our experience covers a wide range of sectors including:

•Bedfordshire
•Berkshire
•Buckinghamshire
•Cambridgshire
•Hertfordshire
•Hampshire
•Kent
•Oxfordshire
The new facility for HBC Logistics offers this fast growing business, contemporary commercial office interiors, focused on staff well-being and productivity, and a fully space optimised and highly efficient warehouse storage solution.


“The stylish office interior further enhances our brand values and provides a great place for our staff to benefit from the new facilities and remain happy & focused.”
Ben Weldon, Director at HBC Logistics
Interior Design:
Innovative proposal using cutting edge commercial interior design, featuring drawings produced with QR codes linked to a 3D walkthrough of the proposed layout, complete with brand colours, manifestations and furniture in-situ.

Warehouse Design:
Optimised storage space using pallet racking and cantilever racking with additional mezzanine floor space for product demonstrations.








SEC Group is one of the UK’s leading and fastest growing warehouse storage solutions, interior fit-out and cleanroom providers. With over 20 years of industry experience and expertise, we specialise in providing bespoke warehouse storage solutions and modern commercial office fit-outs and office refurbishments.

Our customer-focused end-to-end process means we can advise you at every stage of your fit-out and ensure we stay on track and on budget.

info@sec-group.co.uk
01438 731990

www.sec-interiors.co.uk
SEC Interiors
Unit 11 The iO Centre, Whittle Way
Arlington Business Park
Stevenage
SG1 2BD
www.sec-interiors.co.uk


