EXPLORING POSSIBILITIES
The focus was always on you, the resident, and on creating the best homes. Places that are as impressive for the beauty and thoughtfulness of a space as they are for the memory of the details and the feeling of the materials. We wanted people to feel a sense of ease, comfort, and belonging the moment they step through the door of their residence.
To accomplish this, we spent years on the design phase and every inch has been thought through in minute detail. We visited 250 luxury residential and hotel properties around the world and interviewed three dozen architects and designers, all to understand the human experience in relation to “home”. As the design progressed, the resident always had a metaphorical seat at the design table. You are partners in the co-creation of this building. From day one your daily experience and needs were accounted for in every inch, every space, within your home, and throughout the building.
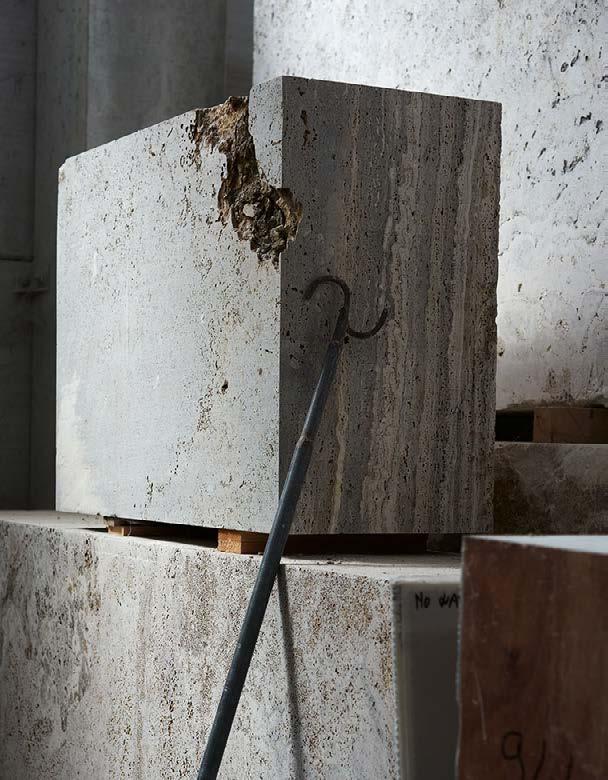
20 21 THE RESIDENCES AT 1428 BRICKELL VISION
VISION
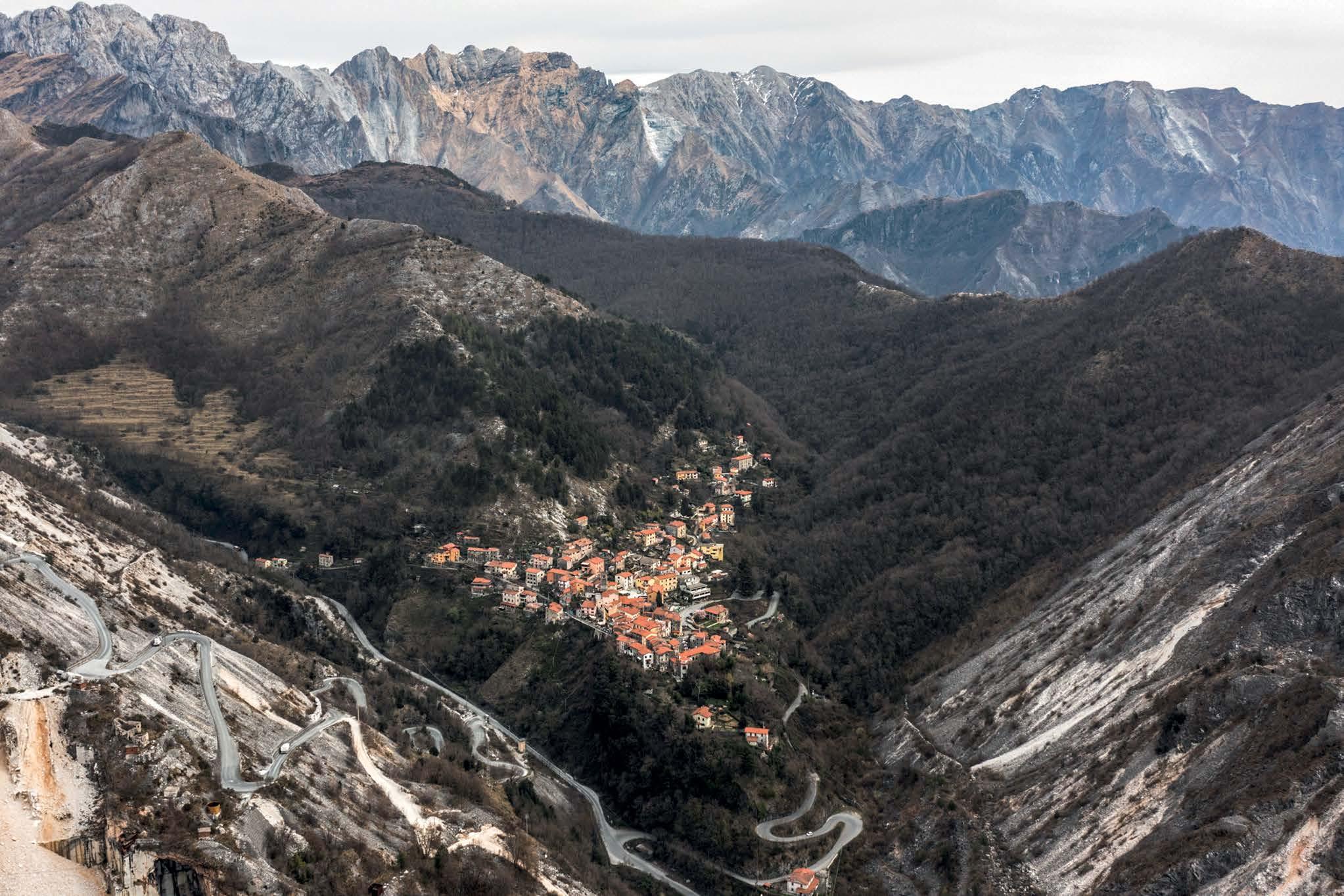
A JOURNEY TO THE SOURCE
The roots of The Residences at 1428 Brickell run deep, nestled in the Apuan Alps, the foundation for monuments through the ages. Ytech’s vision took the team around the globe to collaborate with best-in-class architects, artisans, designers, and craftsmen to examine, challenge, and improve upon every concept to achieve something masterful.
“We have been meticulous in our research, design, and craftsmanship, learning from the finest residential developments in the world to focus on precisely what matters to the homeowner.
This isn’t simply about building another ultra-luxury property, it’s about creating spaces that are both beautiful and intelligent, aesthetically appealing and intuitive. This way, the spaces will meet the needs and desires of the resident, both now and in the years to come.”

24 THE RESIDENCES AT 1428 BRICKELL
YAMAL YIDIOS YTECH
24 THE RESIDENCES AT 1428 BRICKELL
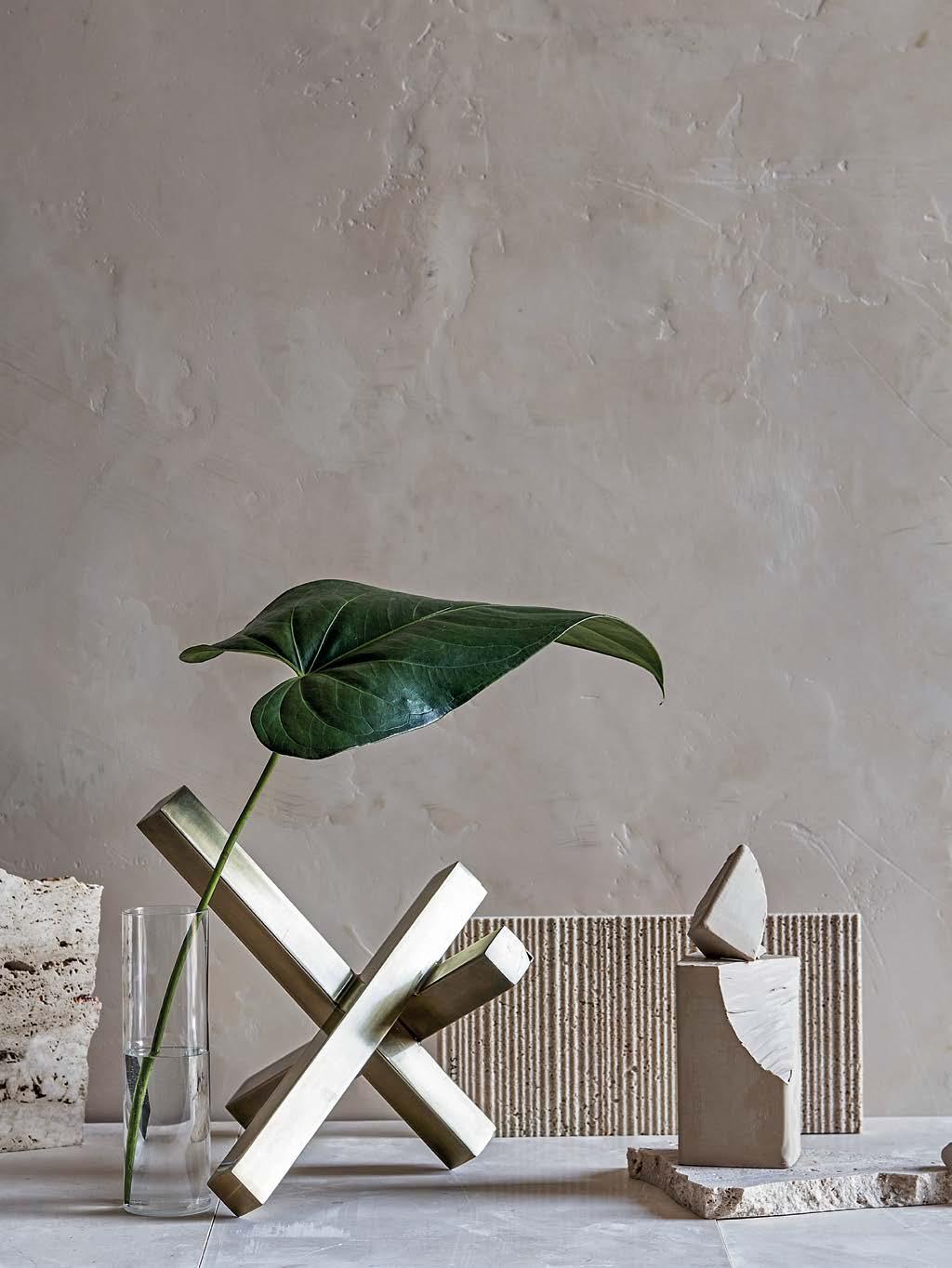
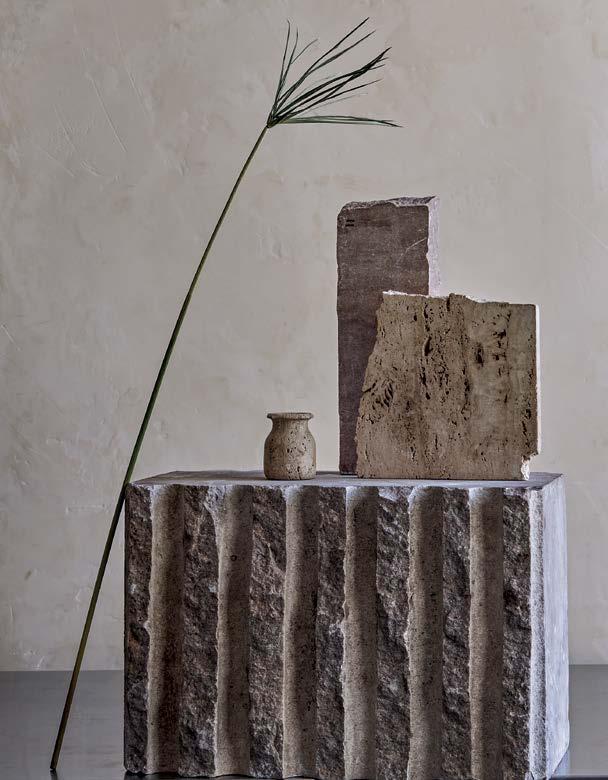
27 VISION
VISION
ARCHITECTS
Through investigation of other properties and archetypes, Ytech chose masters of the art of living, ACPV Architects Antonio Citterio and Patricia Viel, as the lead design and interior architects.
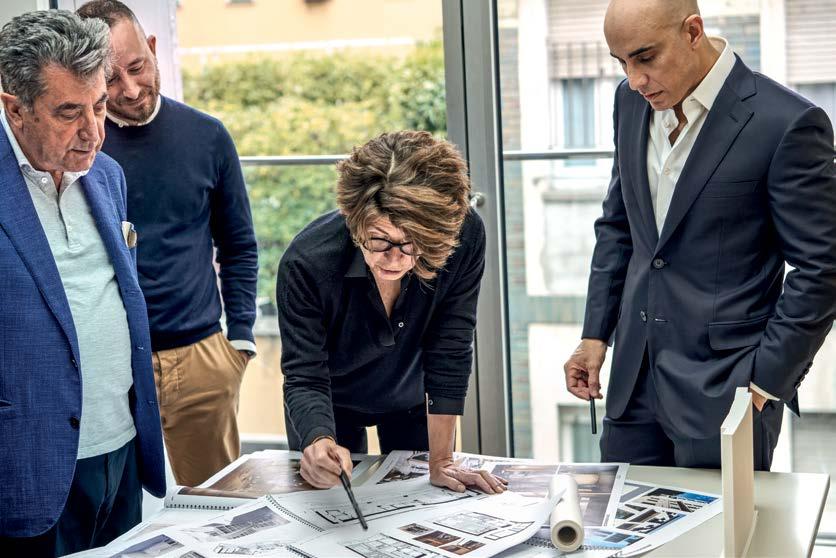
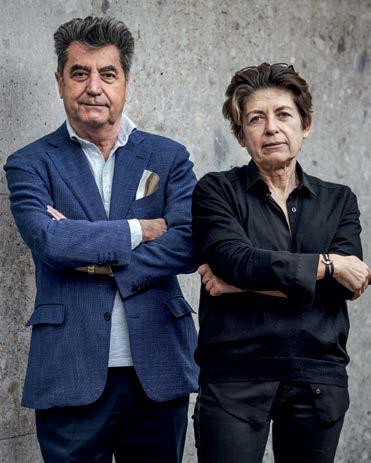
28 29 THE RESIDENCES AT 1428 BRICKELL VISION
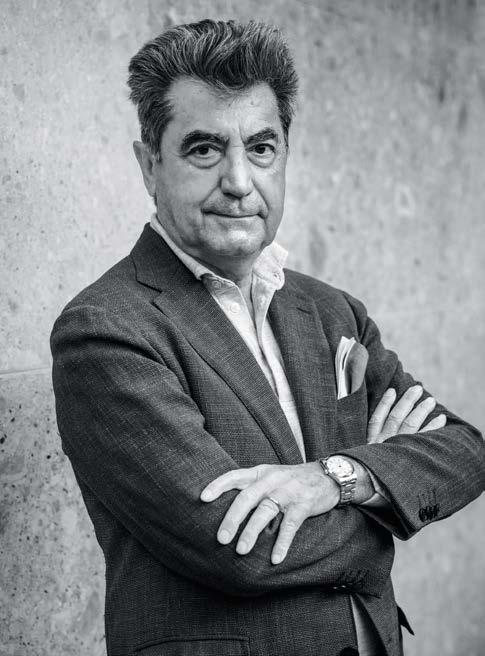
“We have always believed in a holistic approach to design; placemaking, architecture, interiors, and landscaping coming together to create something that is both beautiful and practical.
I’ve been working in this way since opening my practice in the 1970s and especially in the many, many years I’ve been working with Patricia.”
ANTONIO CITTERIO ACPV ARCHITECTS
30 THE RESIDENCES AT 1428 BRICKELL 31 VISION
“We were delighted when Yamal approached us to work on The Residences at 1428 Brickell. He wanted to consider this building as a whole community, a new blueprint for Miami.
Together, we developed The Residences at 1428 Brickell from the resident’s perspective: what do they want, what do they need, how do they want to live. Only when we had all the answers to these questions did we start our first designs.”
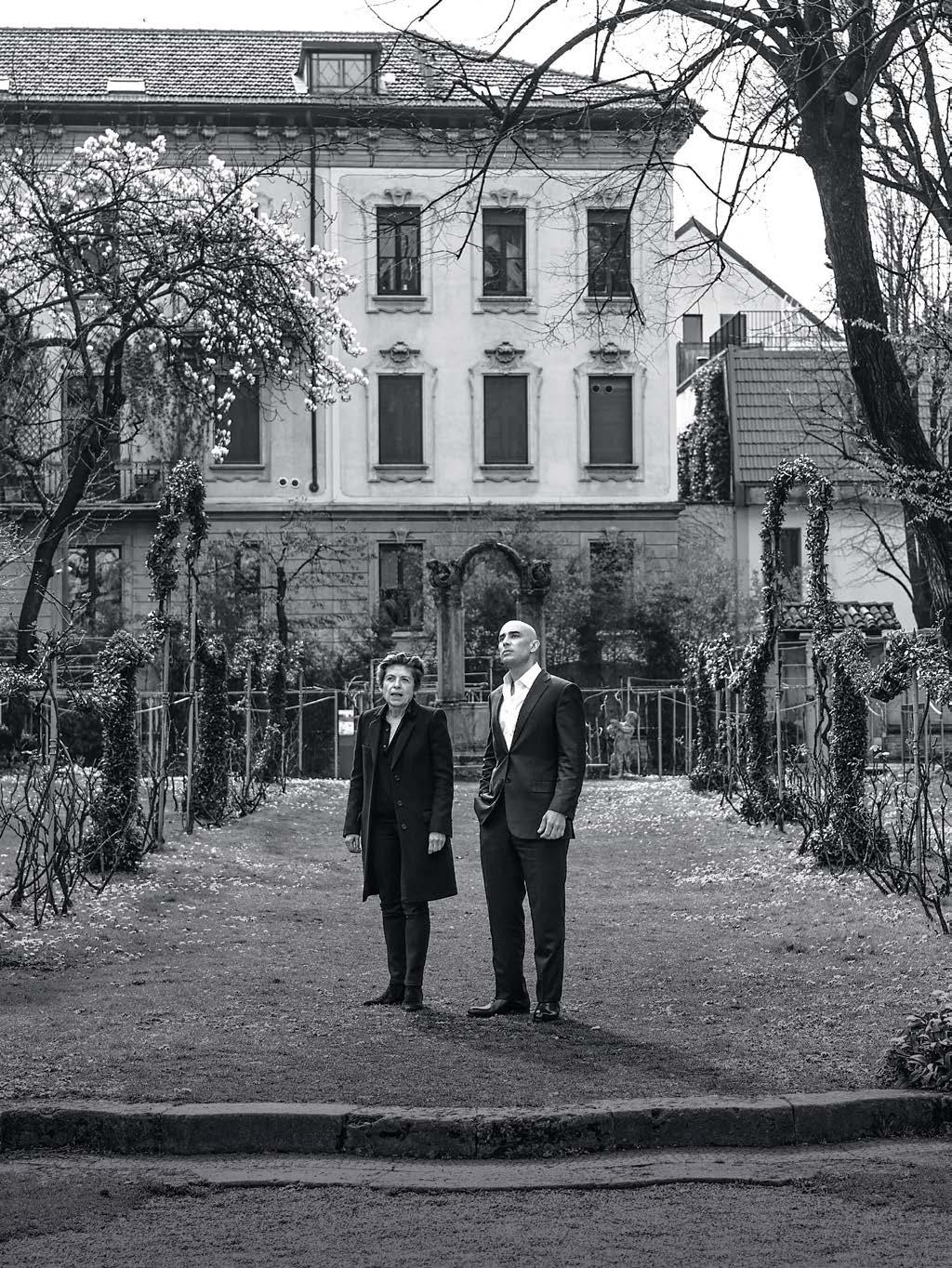
32 THE RESIDENCES AT 1428 BRICKELL
Milan-based ACPV Architects, helmed by Antonio Citterio and Patricia Viel, were chosen to lead the architecture and interior design of the project along with Arquitectonica.
PATRICIA VIEL ACPV ARCHITECTS
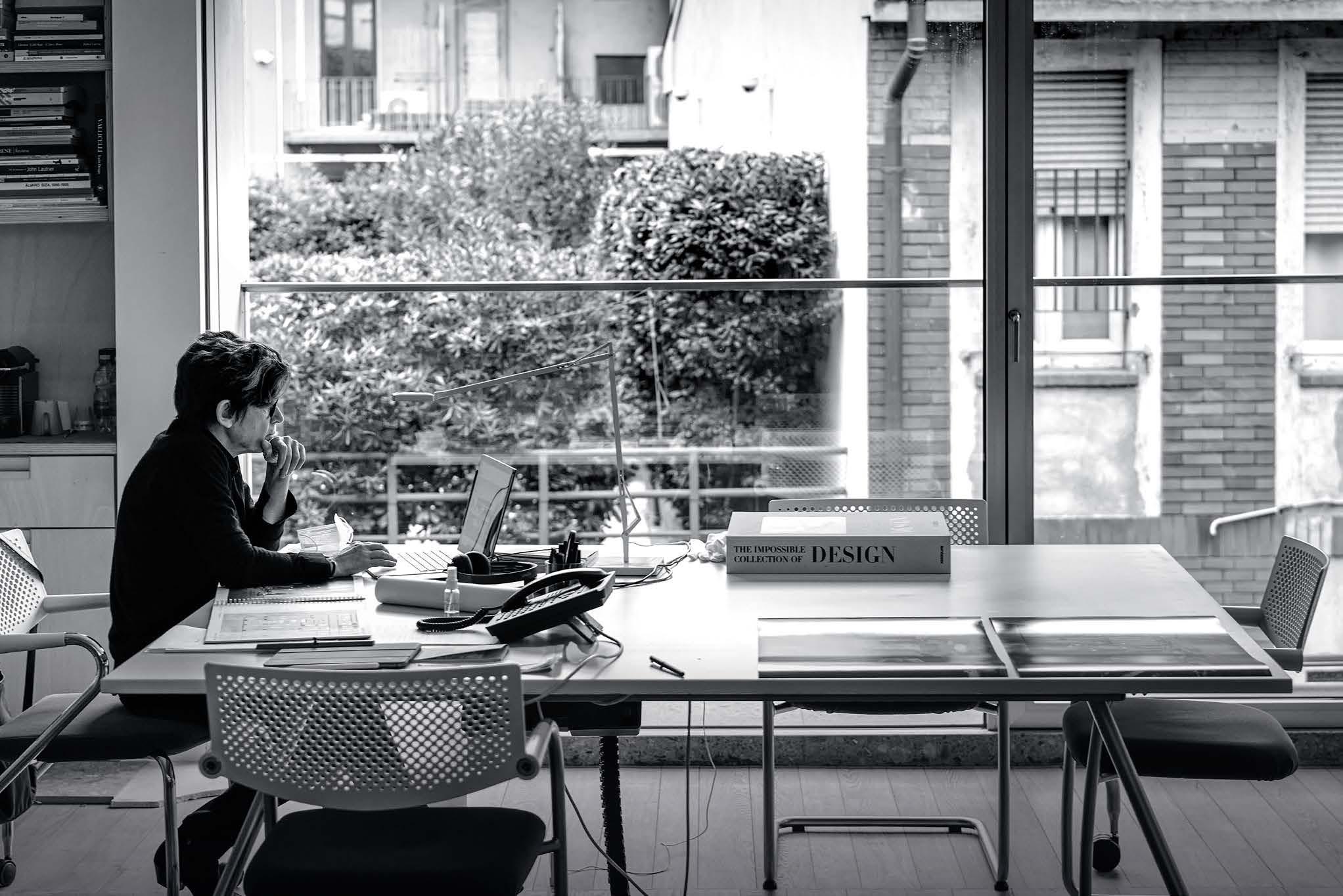
Patricia Viel, ACPV Architects.

CHAPTER 2
ARCHITECTURE
The Residences at 1428 Brickell was conceived to be the standard of excellence in the luxury residential sphere in Miami. Driven by a passion for design and fueled by an overarching desire to achieve meaningful innovation, the architecture and engineering team sought inspiration from nature to create an organic oasis optimized for aesthetics and comfort. The result is a style and presence unlike anything along Brickell Avenue. Buffered by a natural and native garden, the building’s sinuous shape tapers majestically into the sky. Grand, undulating terraces weave across the east face of the building, providing spectacular views from every residence. Interiors feature open, dramatic layouts and a first-of-its-kind innovation sustainably generates energy for the building.
36 37 ARCHITECTURE THE RESIDENCES AT 1428 BRICKELL
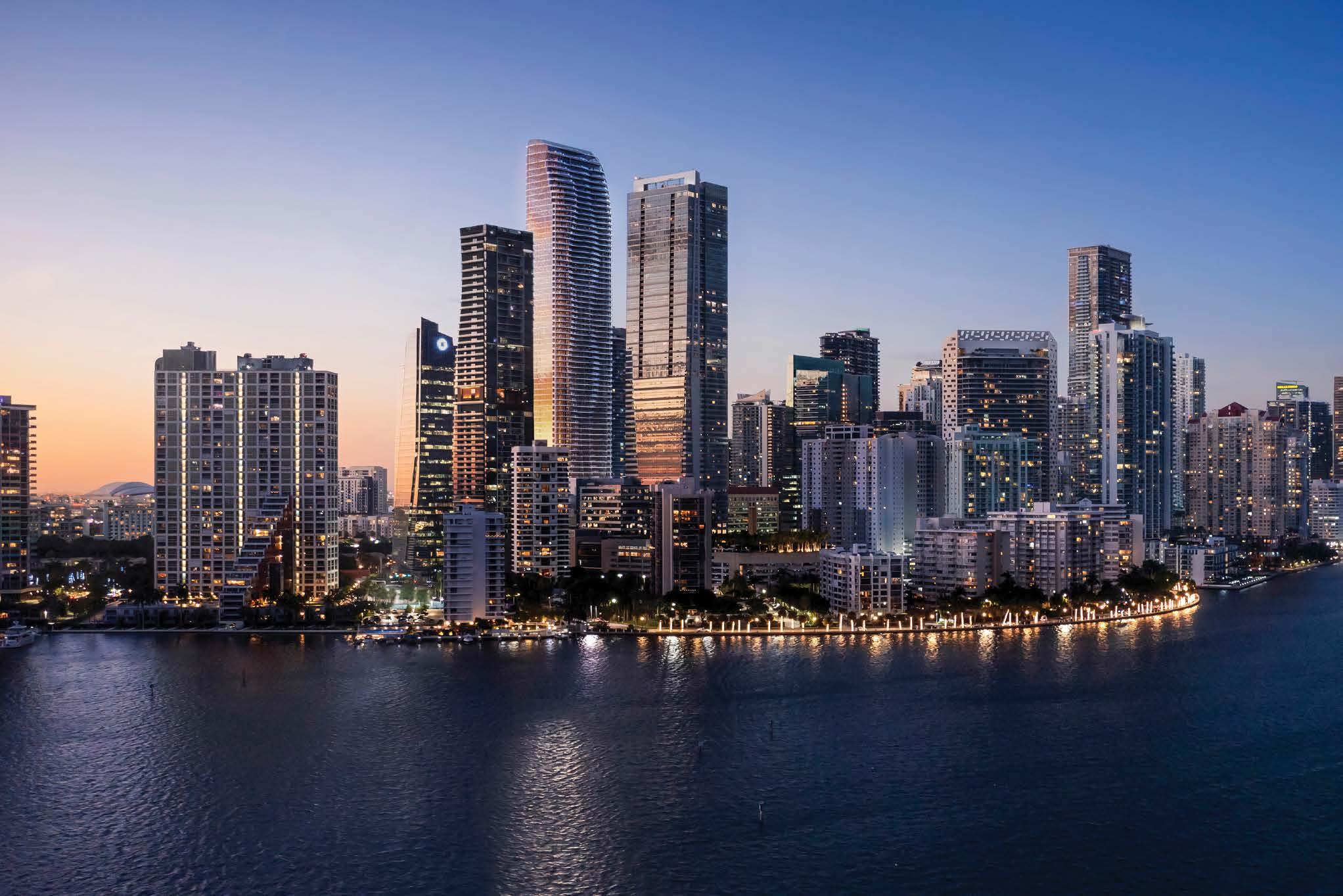
Artist’s conceptual rendering. See disclaimer on back cover.
The Residences at 1428 Brickell is a work of art, an iconic centerpiece within the Miami skyline.
THE RESIDENCES AT 1428 BRICKELL
“The tower’s sinuous qualities, inspired by nature, bring a real sense of life to this part of Miami. This isn’t just another building; it has an inner energy I find fascinating.”
40 41 ARCHITECTURE THE RESIDENCES AT 1428 BRICKELL
ANTONIO CITTERIO ACPV ARCHITECTS
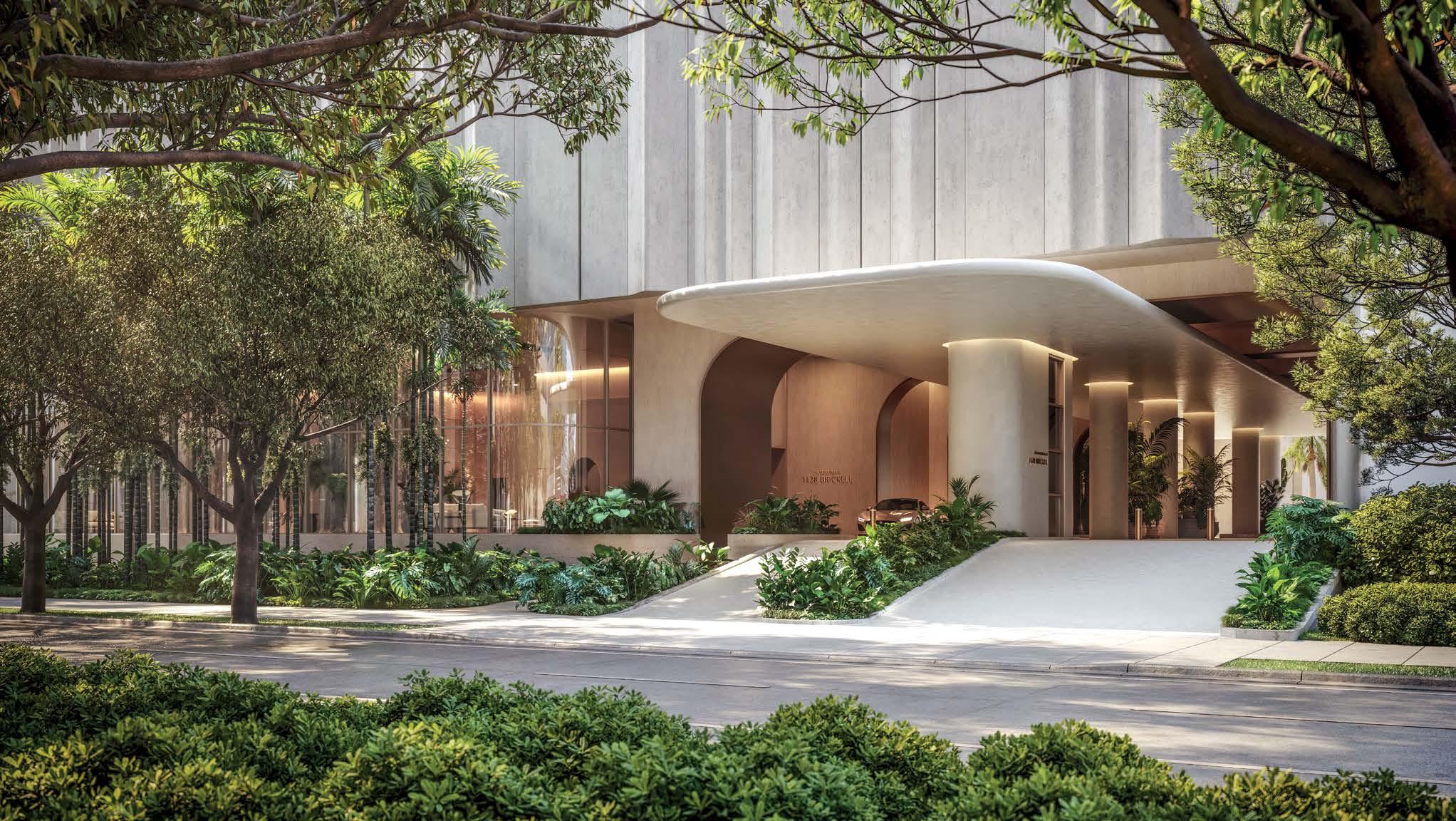
Artist’s conceptual rendering. See disclaimer on back cover. THE RESIDENCES AT 1428 BRICKELL Residences are thoughtfully sequenced to follow the rhythms of life: day and night; personal and social; intimate moments and family routines. Available in two- to four-bedroom plus den floorplans, providing 1,800 to 4,000 square feet, each home faces east towards Biscayne Bay and features spacious and light-filled spaces with floor-to-ceiling glass throughout.
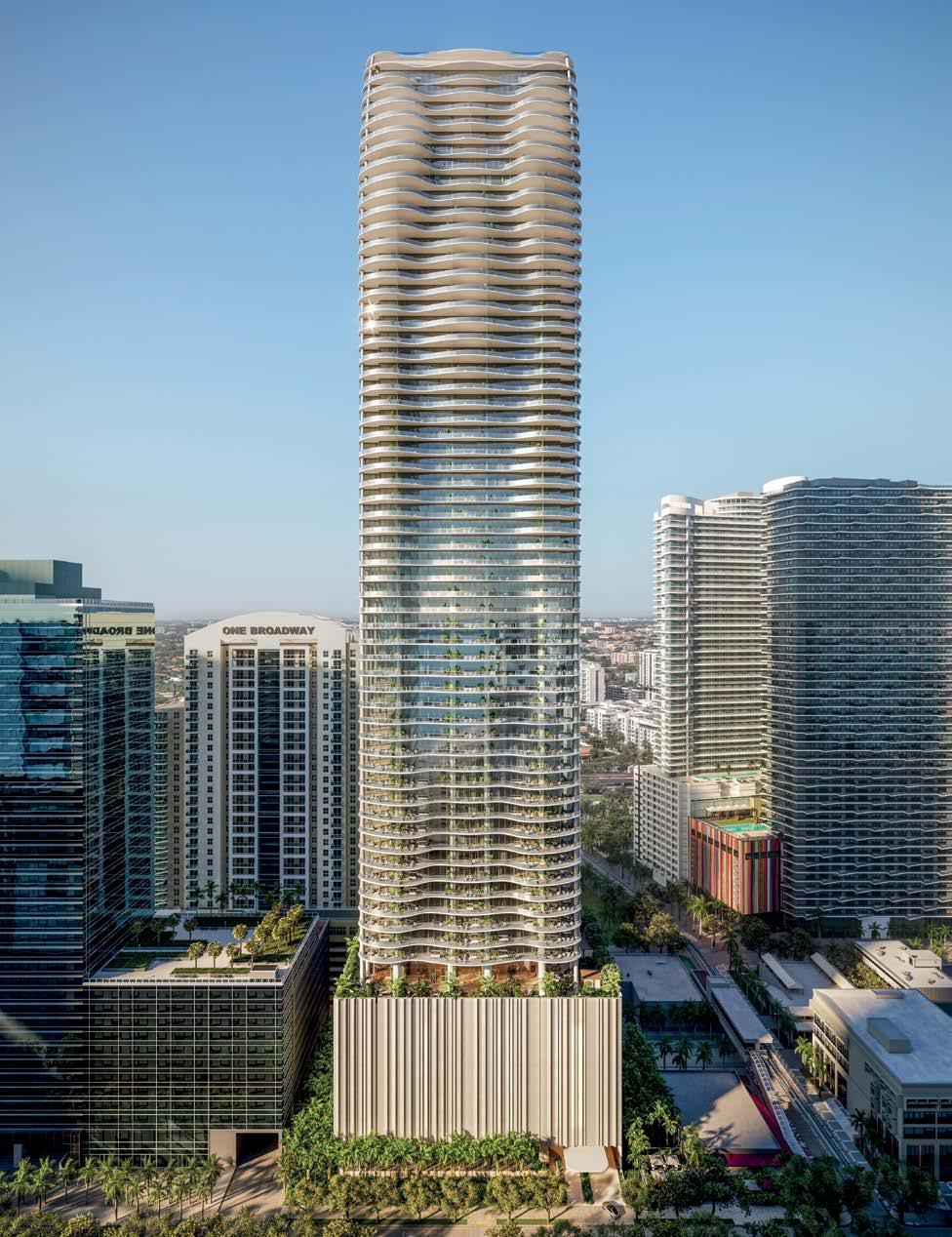
“There are many buildings on Brickell that are striking, geometric, angular, orthogonal. But in this case the inspiration was nature. The forms are fluid as if they are shaped by the wind, and as the building rises to the skies it starts tapering, creating a moment in the skyline that is truly unique.”
45 ARCHITECTURE THE RESIDENCES AT 1428 BRICKELL
BERNARDO FORT-BRESCIA ARQUITECTONICA
Artist’s conceptual rendering. See disclaimer on back cover.
“We like to design timeless environments, timeless objects, timeless details. Our choice of color palette, our use of materials, the balance of opacity and translucence, the application of textiles, furniture selection: it must all cohere and, together, enhance people’s lives.”
46 THE RESIDENCES AT 1428 BRICKELL 47 ARCHITECTURE
PATRICIA VIEL ACPV ARCHITECTS
ARCHITECTURE
ENGINEERING AND INNOVATION
Exceptional attention has been paid to aesthetics and comfort at every level of The Residences at 1428 Brickell, literally and figuratively. Award-winning global engineering firm Magnusson Klemencic Associates ensured the resident living experience would be elevated by the structural system and performance features of The Residences at 1428 Brickell.
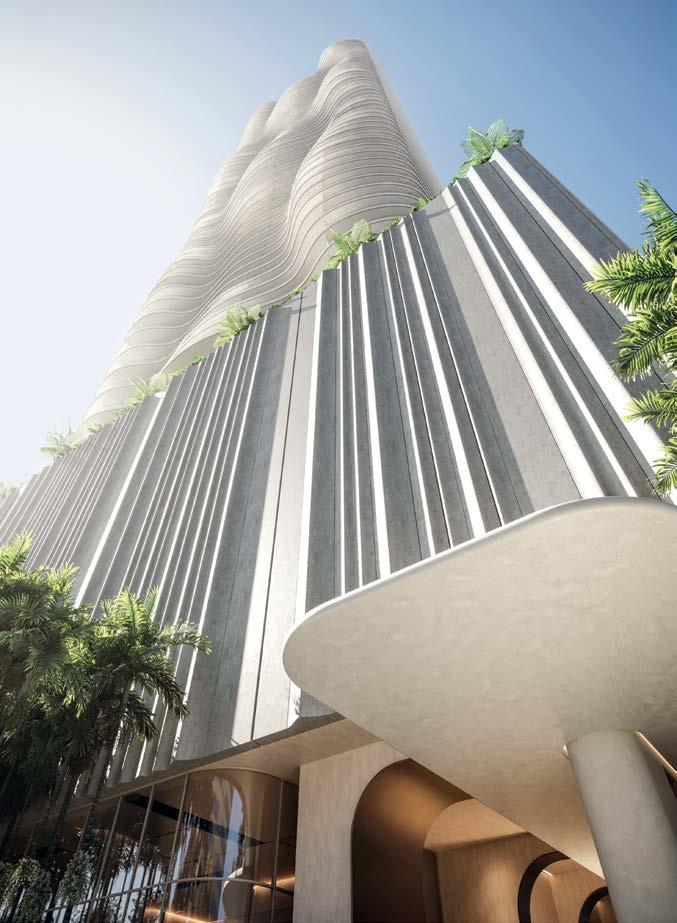
The tower rises from one of the most robust foundation systems ever conceived in Miami, using a combination of long piles and a 15-foot-thick foundation element that were selected following detailed soil testing and complex 3D analysis of the site. Shear wall construction and flat-slab-system flooring allow for virtually column-free interiors and unobstructed ocean views. Extra-thick interior concrete walls improve acoustics while also contributing to the tower’s ability to withstand the elements.
48 49 ARCHITECTURE THE RESIDENCES AT 1428 BRICKELL
Artist’s conceptual rendering. See disclaimer on back cover.
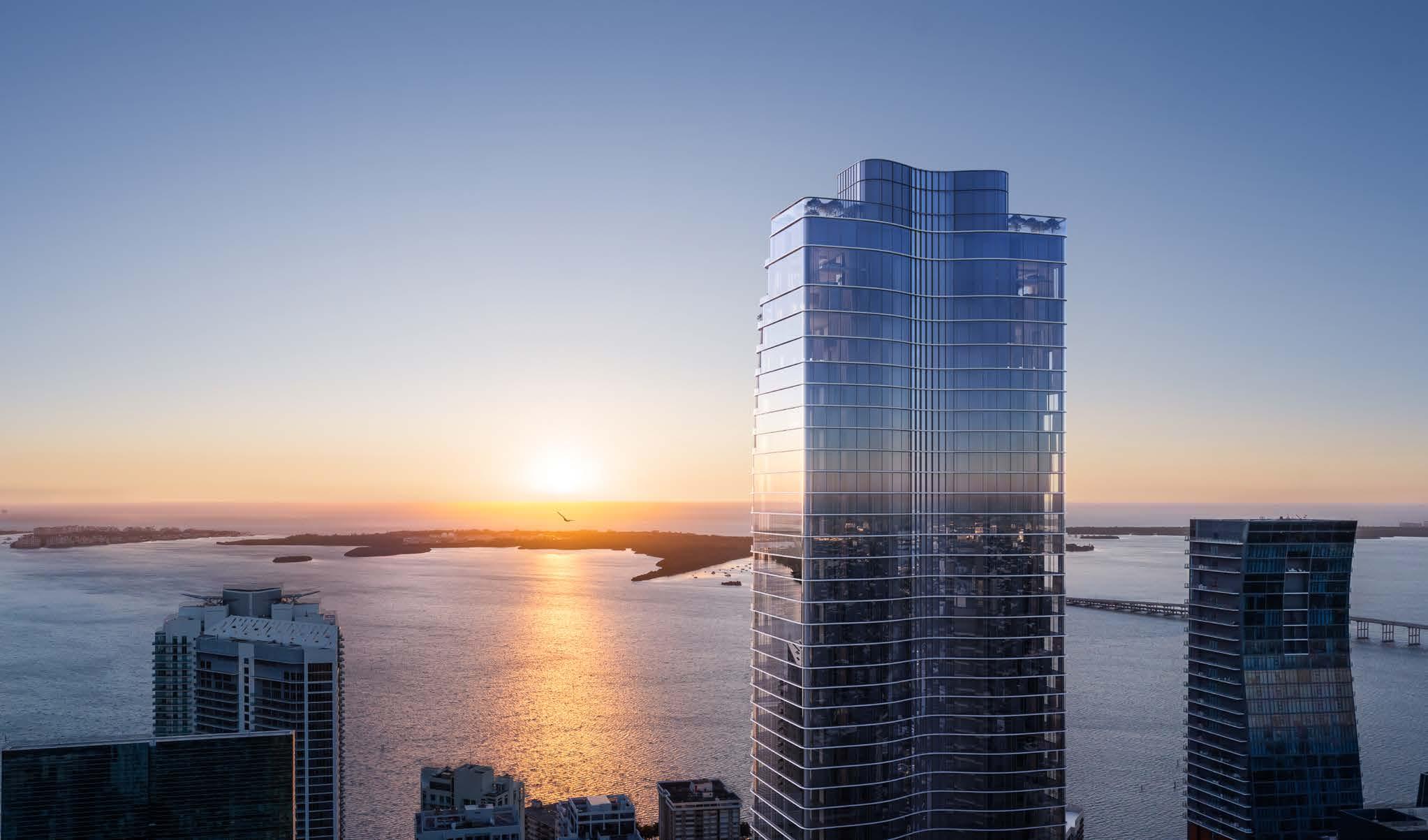
51 ARCHITECTURE 50 THE RESIDENCES AT 1428 BRICKELL
Artist’s conceptual rendering. See disclaimer on back cover.
The Residences at 1428 Brickell is the world’s first high-rise residential tower powered in part by the sun.
BEAUTY MEETS SUSTAINABILITY
INSIDE THE WORLD’S FIRST SOLAR-POWERED RESIDENTIAL HIGH-RISE
Photovoltaic glazing is deftly blended into the building’s 70-story façade. This solar energy feature represents the importance placed on sustainability and carbon reduction.
Five hundred photovoltaic-integrated windows along the west-facing façade, create a “Solar Backbone” comprising nearly 20,000 square feet of energy-producing glass.
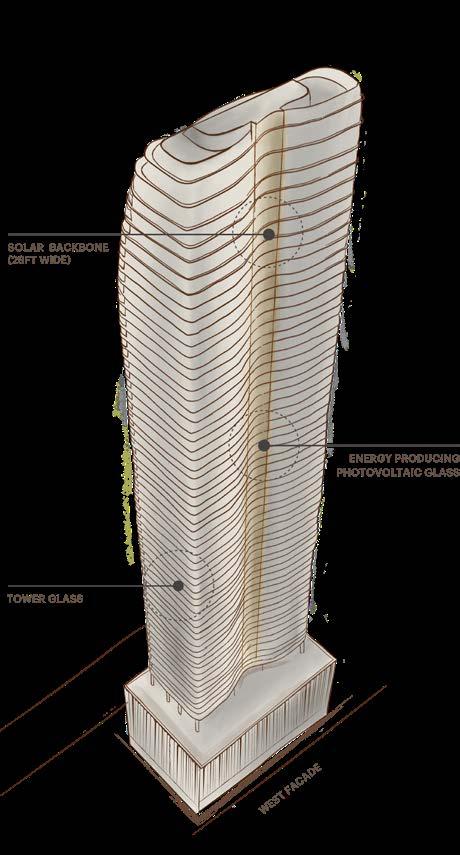
Approximately 4,700 tons of CO2 and the use of 3,000 barrels oil eliminated.
Generates up to 170,000 kilowatt hour, or 170 megawatt hour, of clean energy per year.
Features 500 photovoltaic-integrated windows along the west-facing façade.
Features 20,000 square feet of energy-producing glass.
52 53 ARCHITECTURE THE RESIDENCES AT 1428 BRICKELL
QUICK FACTS
Building systems consulting engineering firm Cosentini Associates has a 70+ year history of engineering many of the world’s most iconic buildings, including a vast portfolio of work in engineering innovative, energy-efficient, and environmentally conscious designs.
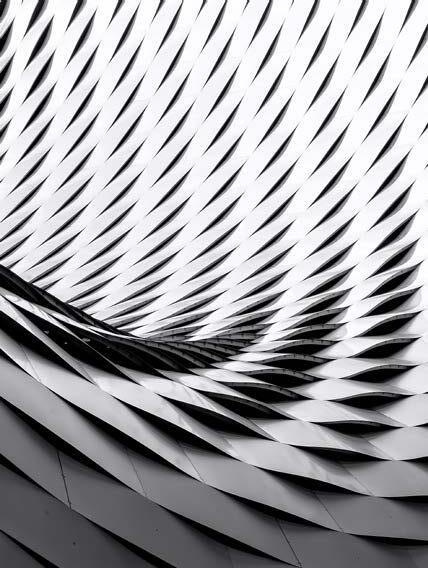
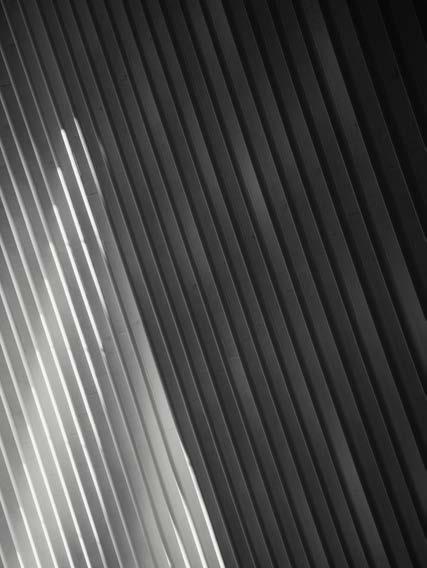
Award-winning structural and civil consulting engineers Magnusson Klemencic Associates has dedicated the last 103 years to developing safe, highly functional, innovative designs that withstand the test of time, representing more than $100 billion worth of projects worldwide.
54 55 ARCHITECTURE THE RESIDENCES AT 1428 BRICKELL
COSENTINI ASSOCIATES
MAGNUSSON KLEMENCIC ASSOCIATES
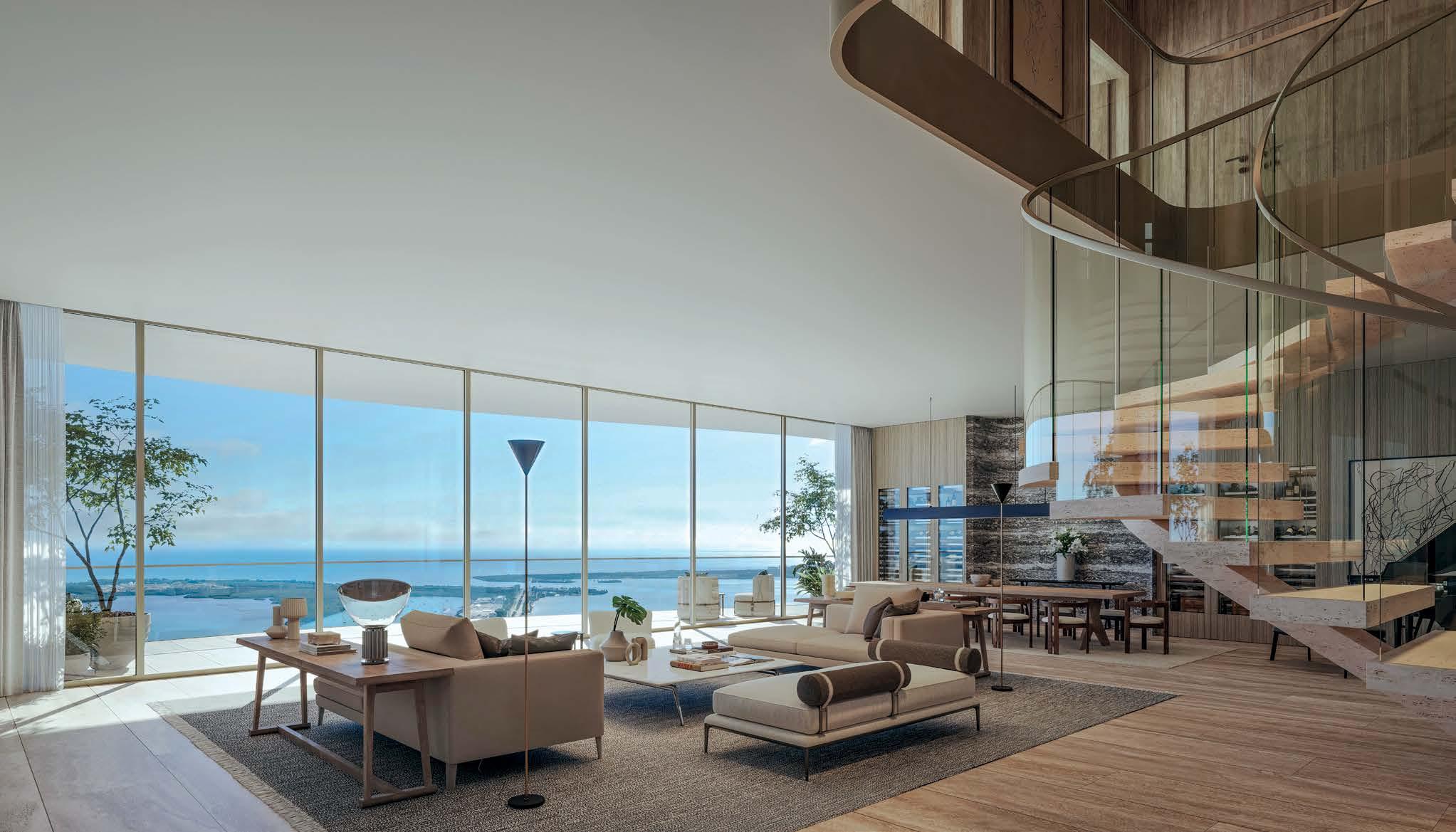
Structural columns are typically spaced approximately 30 feet apart, however at The Residences at 1428 Brickell, in some residences they are nearly 40 feet apart, creating very dramatic open layouts. On the upper levels, where the building tapers back, columns are moved outside the glass to maximize the livable interior space.
conceptual rendering. See disclaimer on back cover.
Artist’s
“To ensure the resident would be astounded and delighted, we began a search to find the best materials, craftsmen, artists, architects, designers, and engineers.”
YAMAL YIDIOS YTECH

CHAPTER 3
ARTISANS AND MAKERS
There is a gap between the level of craftsmanship and design currently available in Brickell’s luxury residential high-rise market and what the most discerning buyers expect. This created the opportunity for Ytech to differentiate The Residences at 1428 Brickell in a visible, meaningful, and sustained way, ultimately delivering a leap in value to buyers through innovation, craftsmanship, and superior design.
59 58 THE RESIDENCES AT 1428 BRICKELL ARTISANS AND MAKERS
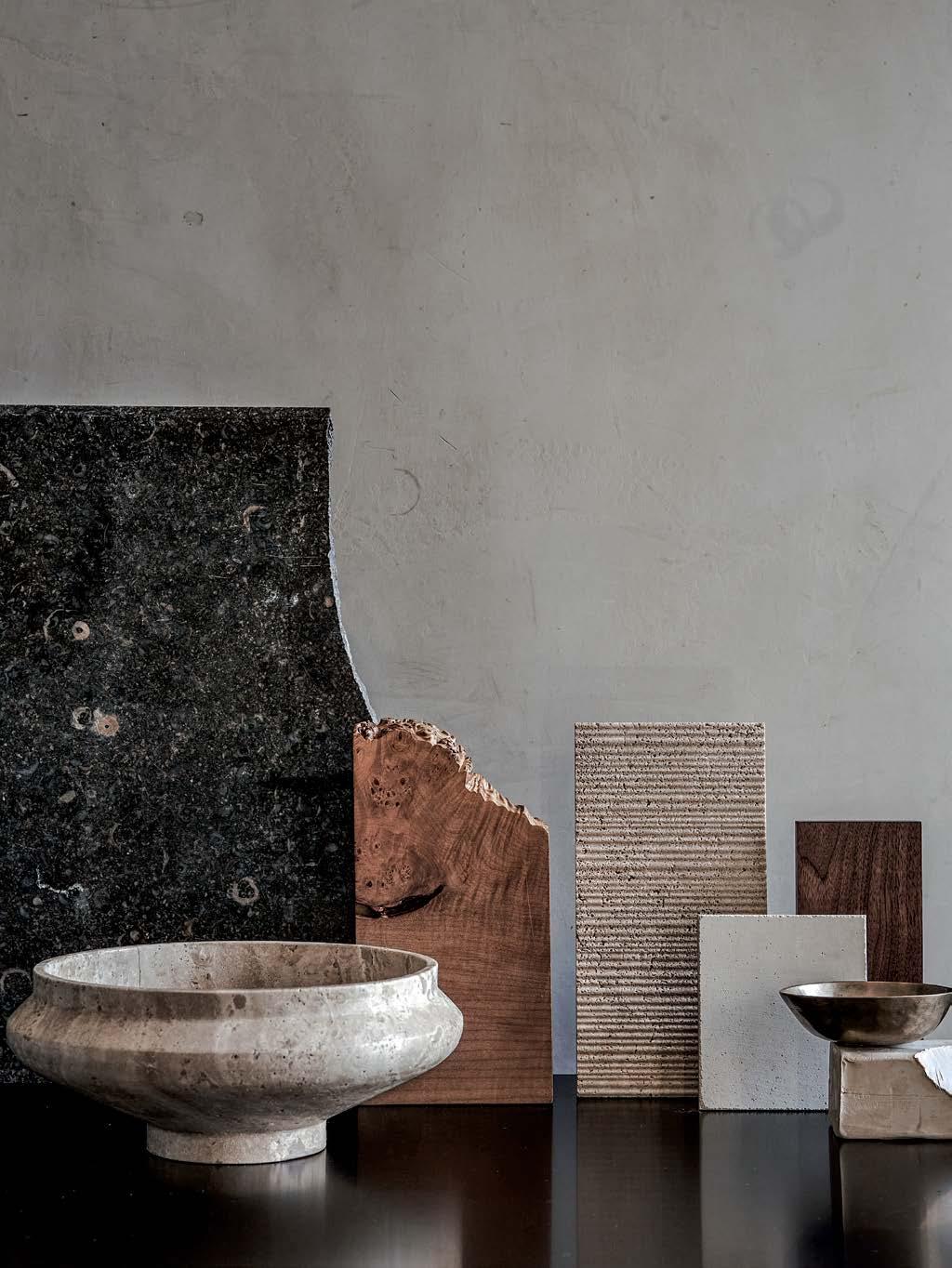
“The Residences at 1428 Brickell incorporates exceptional materiality throughout, creating a lasting sense of modernity and elegance for our residents.”
61 ARTISANS AND MAKERS
YAMAL YIDIOS YTECH
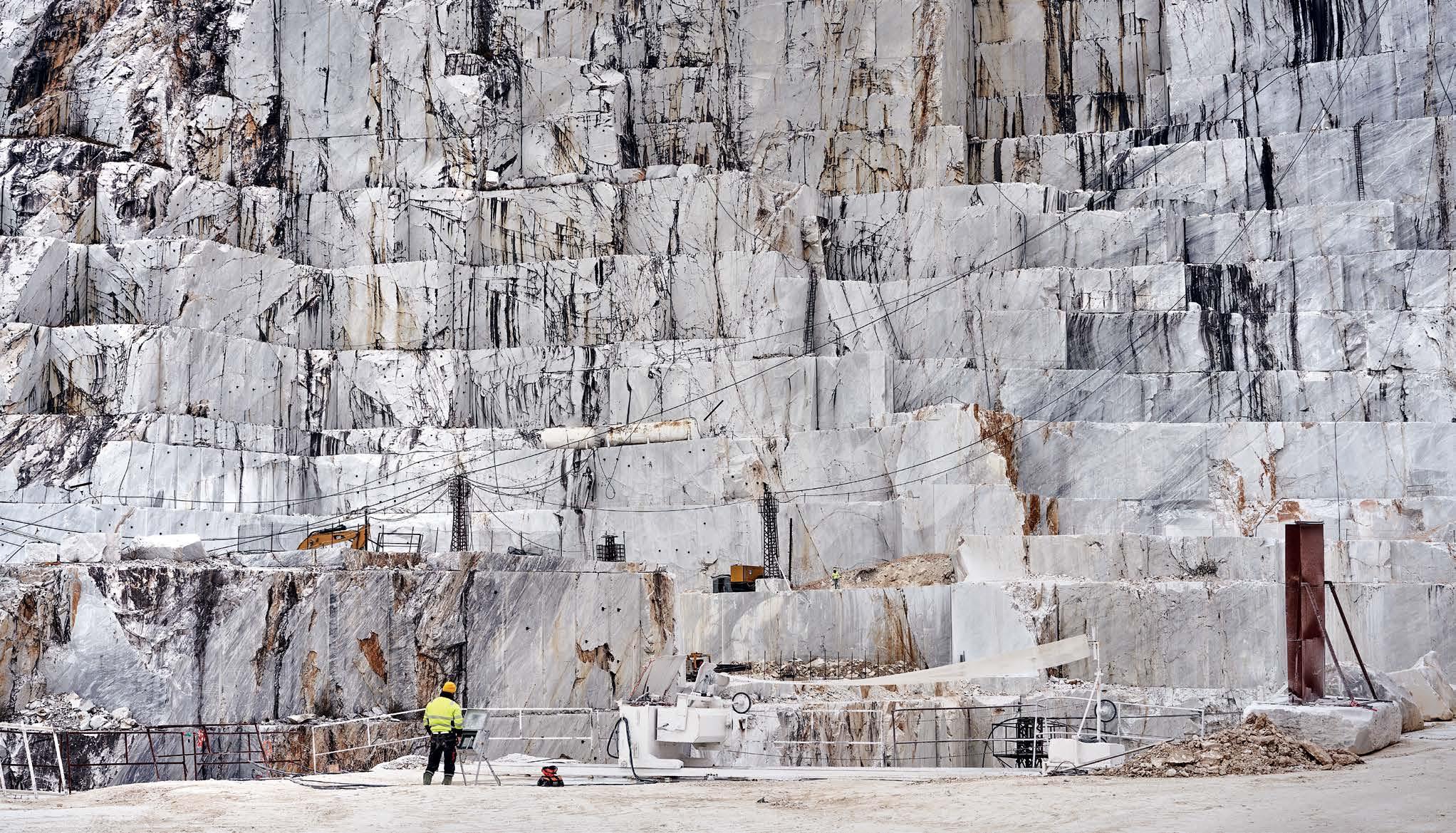
Only by touching the stone, feeling the fabric, and truly knowing the provenance of the materials could we ensure the uncompromising craftsmanship of the building. 63
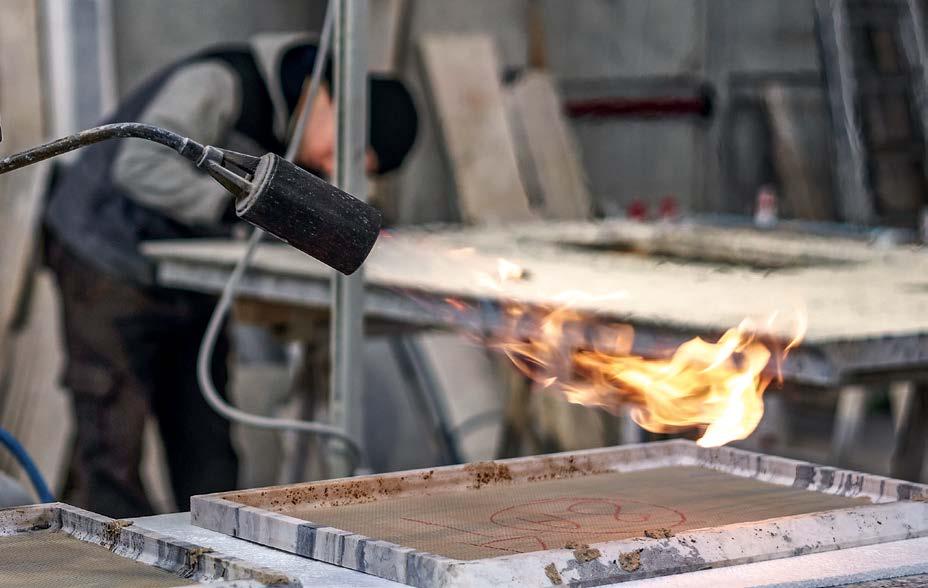
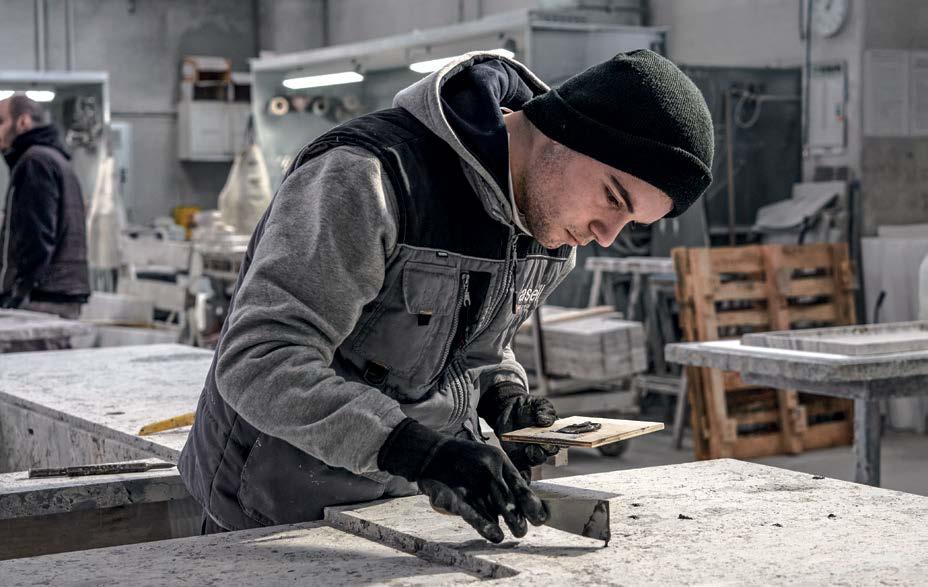
64 65 ARTISANS AND MAKERS THE RESIDENCES AT 1428 BRICKELL
Artisanal stonecutters in Vaselli’s Tuscan workshop hand carved the finest stone and marble selected from regional quarries for The Residences at 1428 Brickell’s residential kitchens.
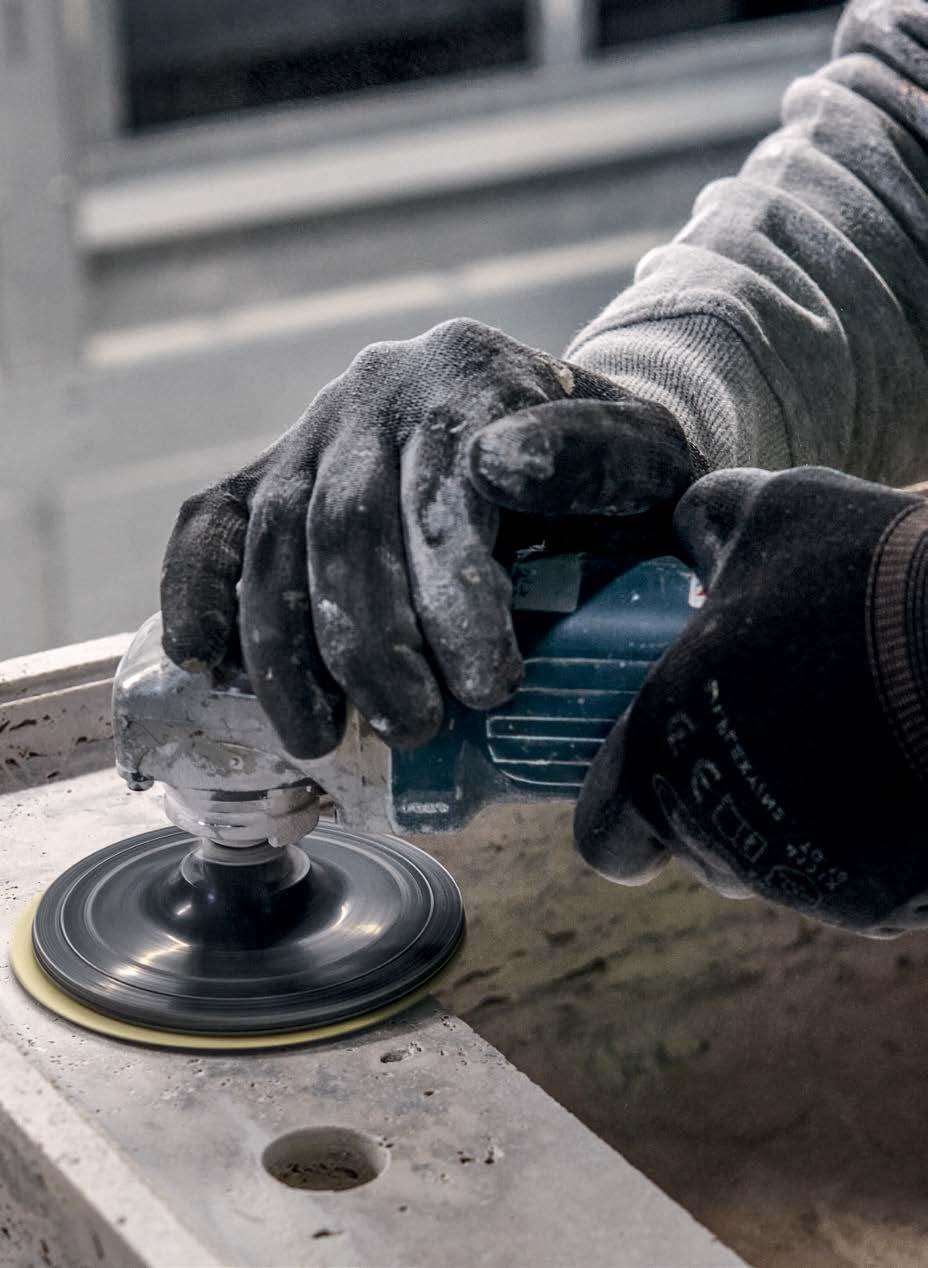
“ The level of detail that went into designing the building was extraordinary in order to bring to market exceptional craftsmanship and innovation in a purely residential environment. Every single fabric, stone, metal, wood, color, space, and finish is signed off by us — we won’t tolerate imperfection or a low standard. It’s just how we operate, it’s our DNA as a developer.”
67 ARTISANS AND MAKERS
YAMAL YIDIOS YTECH
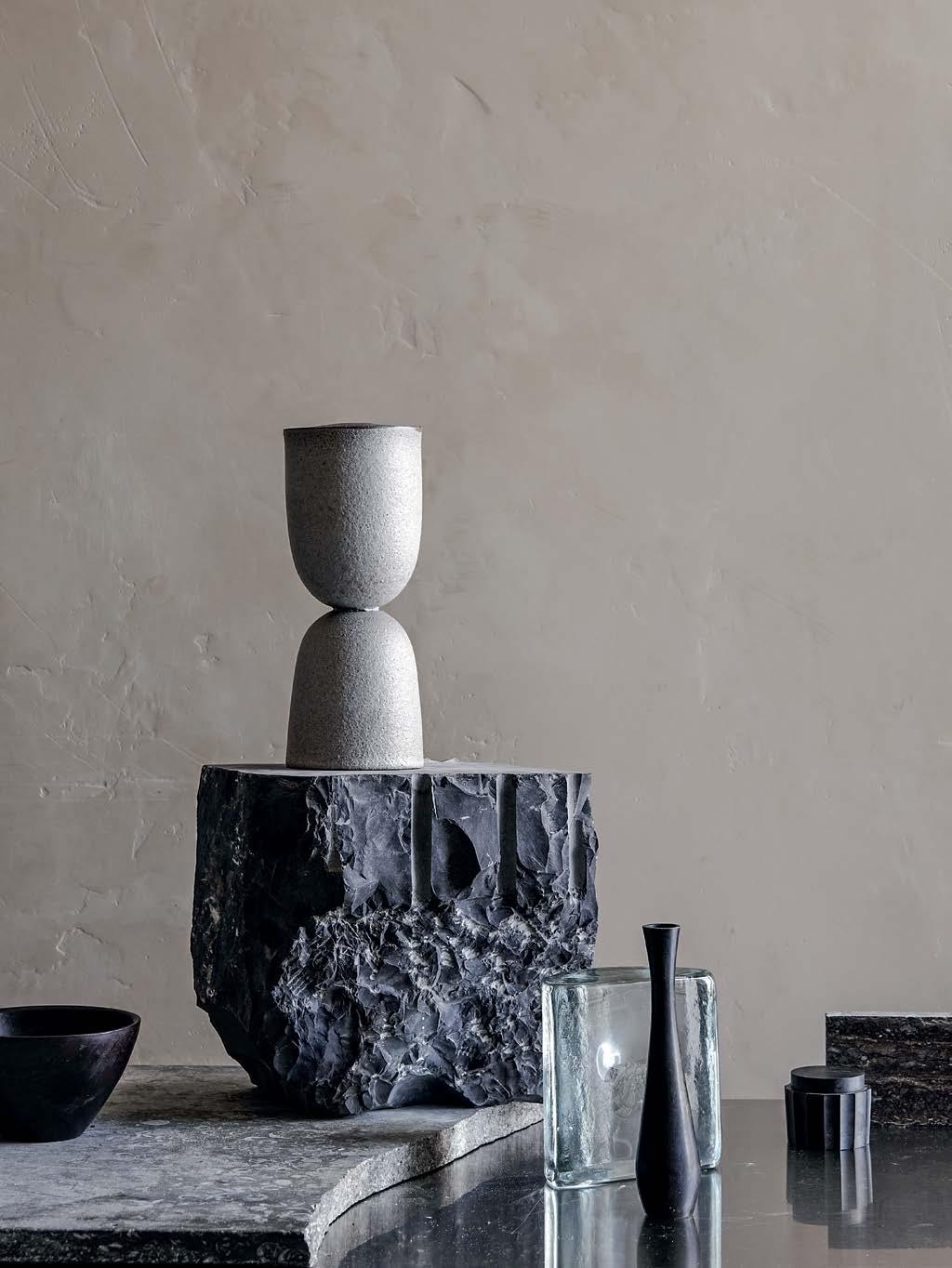
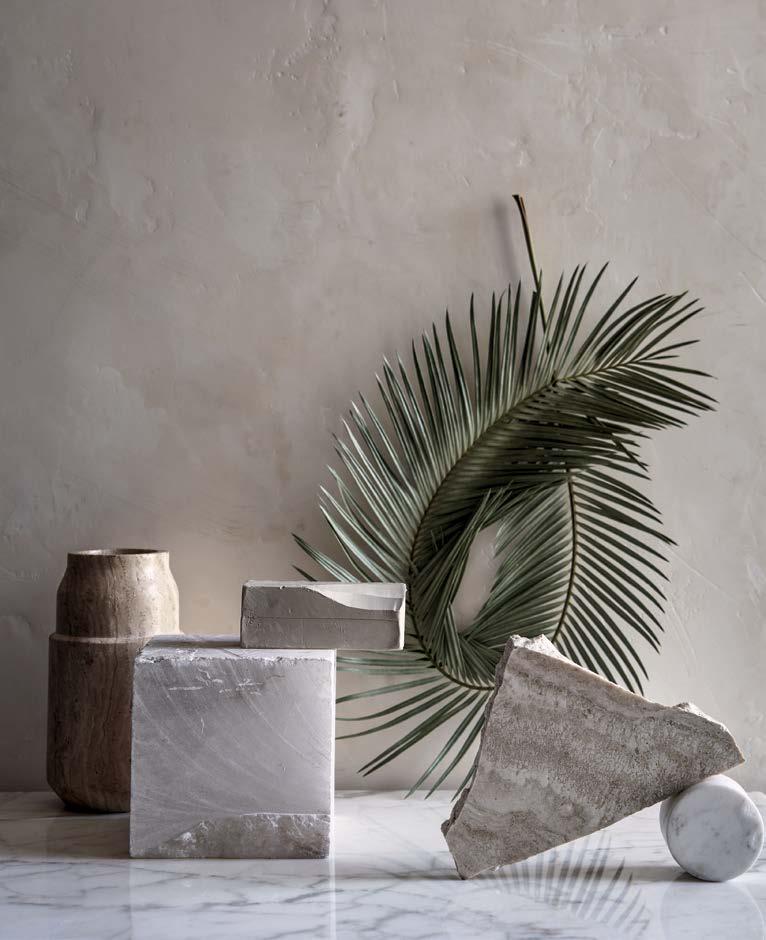
69 ARTISANS AND MAKERS
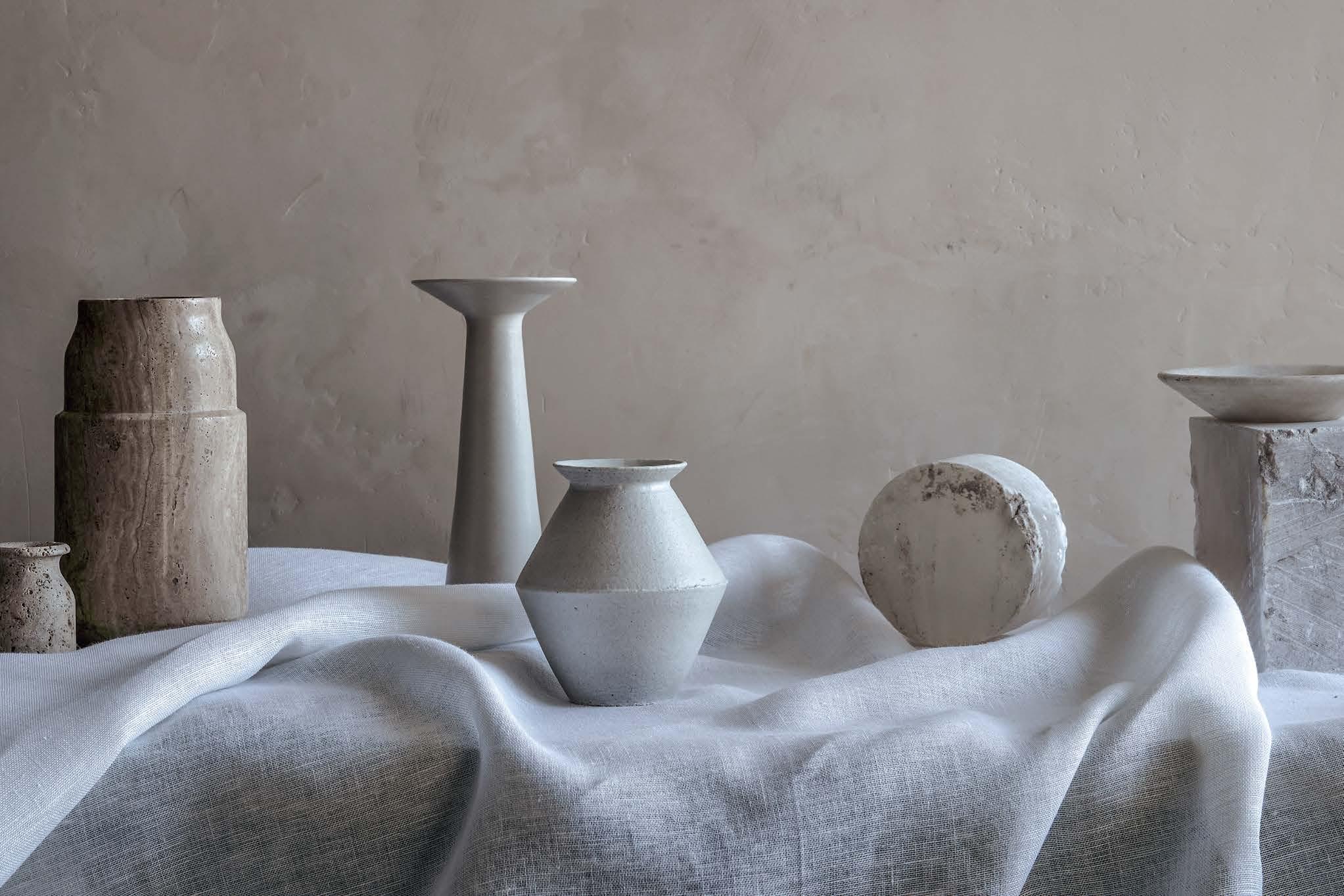
PIBAMARMI
Founded in 1967 in the Veneto region of Italy, Pibamarmi promotes radical innovation in natural stone products, creating create unique collections of bathroom elements, furniture, and architectural surfaces.
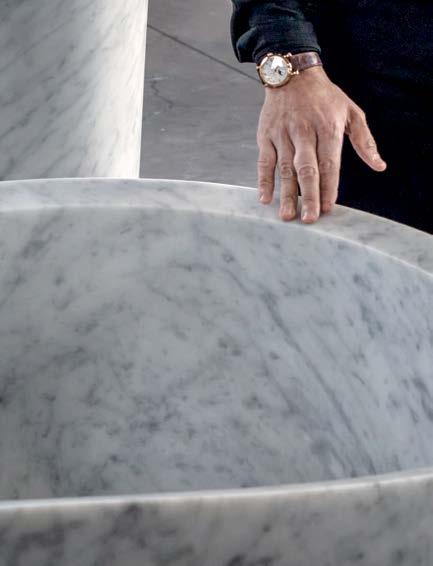
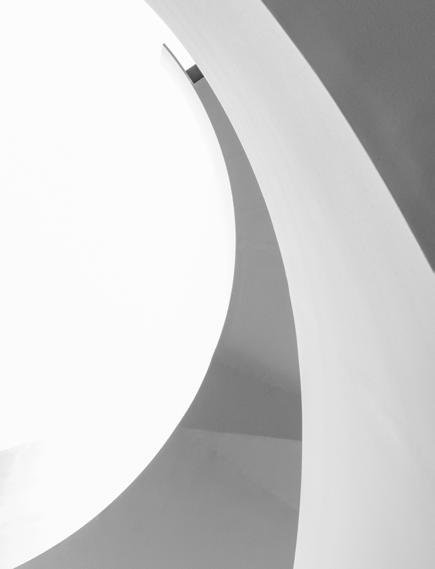
L’OBSERVATOIRE INTERNATIONAL
Founded in 1993 by Hervé Descottes, L’Observatoire International provides lighting design and art direction to a range of spatial expressions including cultural institutions, large-scale public spaces, and luxury commercial properties.
82 83 ARTISANS AND MAKERS THE RESIDENCES AT 1428 BRICKELL

CHAPTER 4
RESIDENCES
85 84 THE RESIDENCES AT 1428 BRICKELL RESIDENCES
RESIDENCES
RESIDENTIAL INTERIORS
“We paid an incredible amount of attention to the sequencing of the spaces in each residence. The sense of light and transparency is very important; each residence has open views, and you can trace the journey of the sun across the sky from your private terrace. This is priceless in an urban setting.”
86 87 RESIDENCES THE RESIDENCES AT 1428 BRICKELL
PATRICIA VIEL ACPV ARCHITECTS
86 87 RESIDENCES THE RESIDENCES AT 1428 BRICKELL
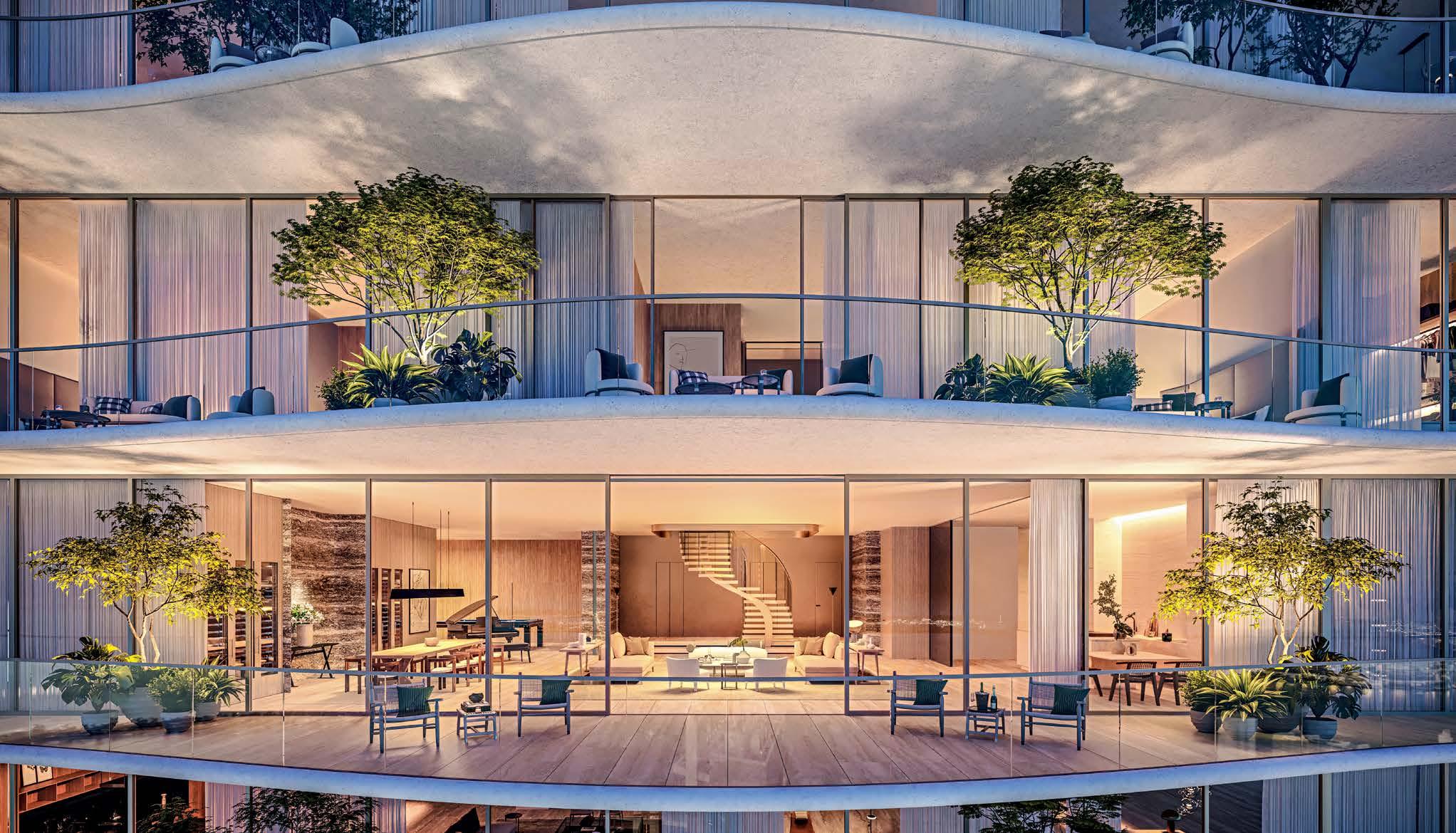 HOMES IN THE SKY
HOMES IN THE SKY
Expansive and generously proportioned, the duplex residences feature two spacious levels, each with an east-facing terrace for seamless indoor-outdoor living.
See
Artist’s conceptual rendering.
disclaimer on back cover.
Light-filled
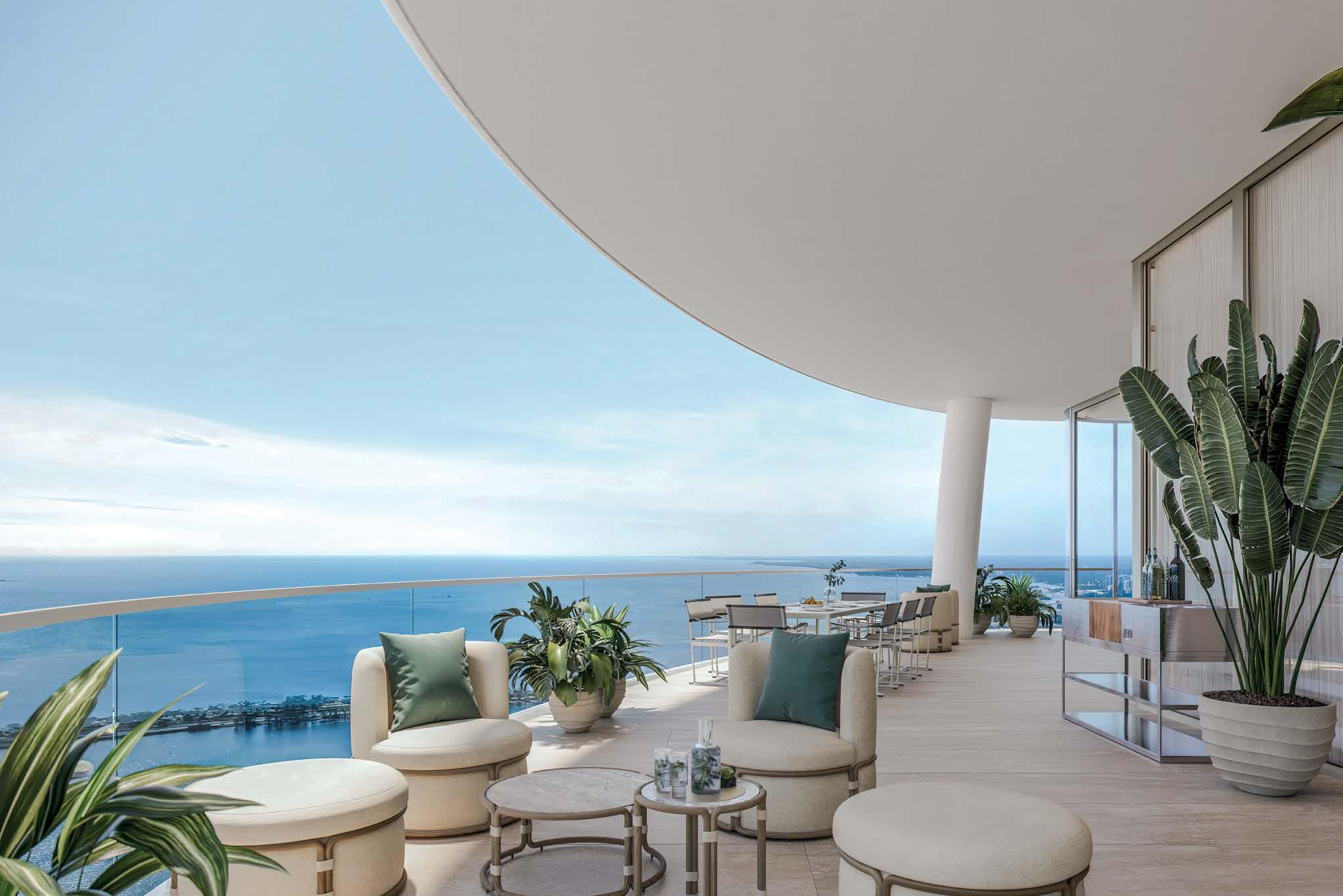
through
ELEVATED
conceptual rendering. See disclaimer on back cover.
interiors open
floor-to-ceiling glass doors to deep private terraces overlooking Biscayne Bay. Summer kitchens facilitate gourmet preparations in the skyline.
INDOOR-OUTDOOR LIVING Artist’s
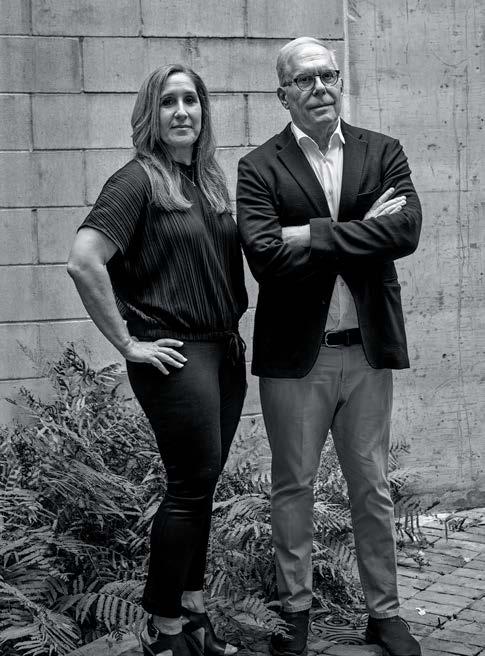
“The form of the building is created by a pattern of undulating terraces that are really quite something. They’re deep, so they really become these incredibly attractive outdoor rooms. In those moments, we create the façade, the undulation, the pattern – it’s a striking visual effect.”
SHERRI GUTIERREZ ARQUITECTONICA
92 93 RESIDENCES THE RESIDENCES AT 1428 BRICKELL
THE RESIDENCES AT 1428 BRICKELL
Arquitectonica founding principal Bernardo Fort-Brescia and Sherri Gutierrez.
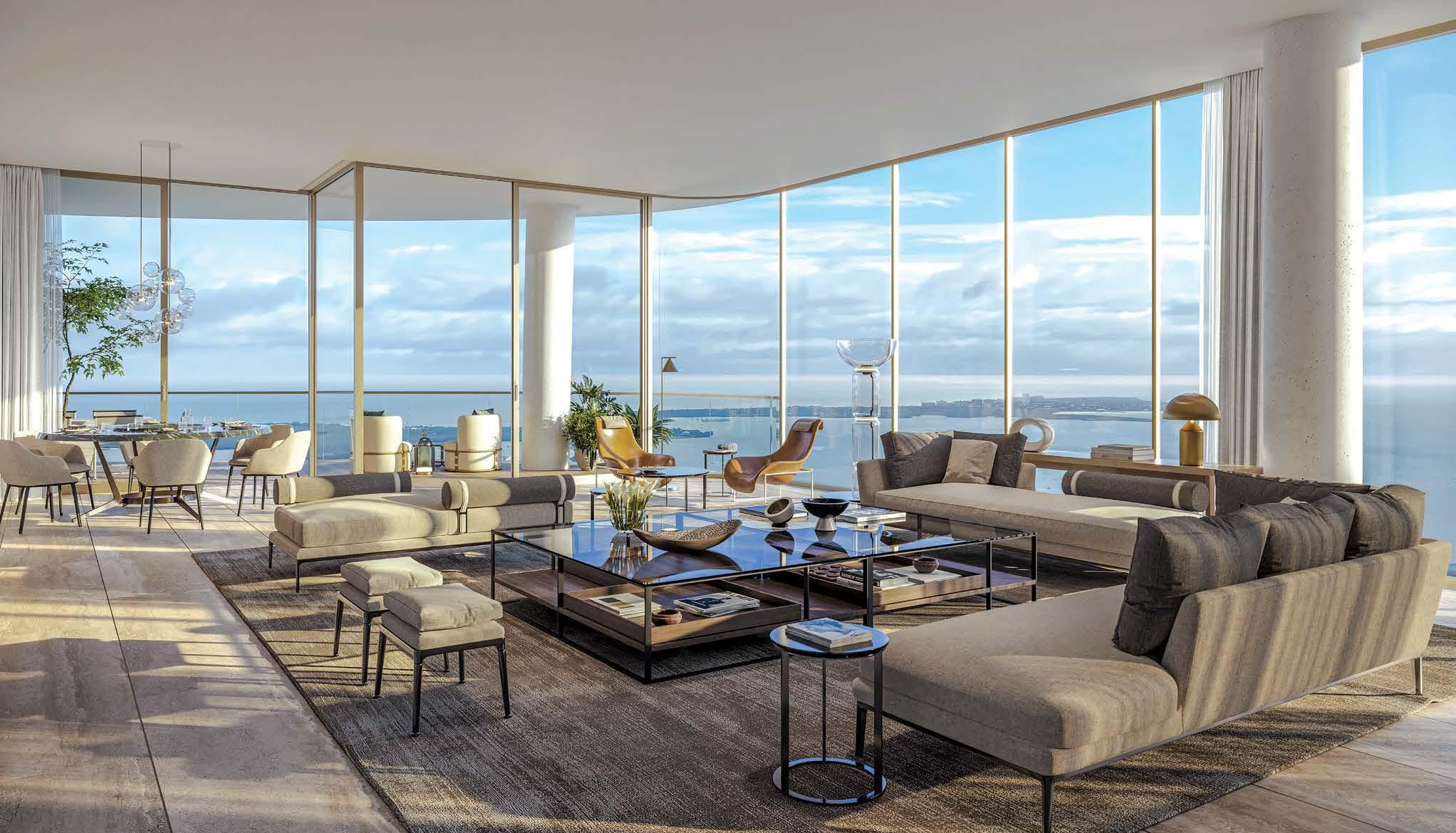
Homes have been designed to enable residents to maximize the quality of their lives. Every detail has been considered to enhance and invigorate the spirit. Ceiling heights start at 11 feet and rise to 30 feet in select residences, adding vertical volume and space to every room. Artist’s conceptual rendering. See disclaimer on back cover.
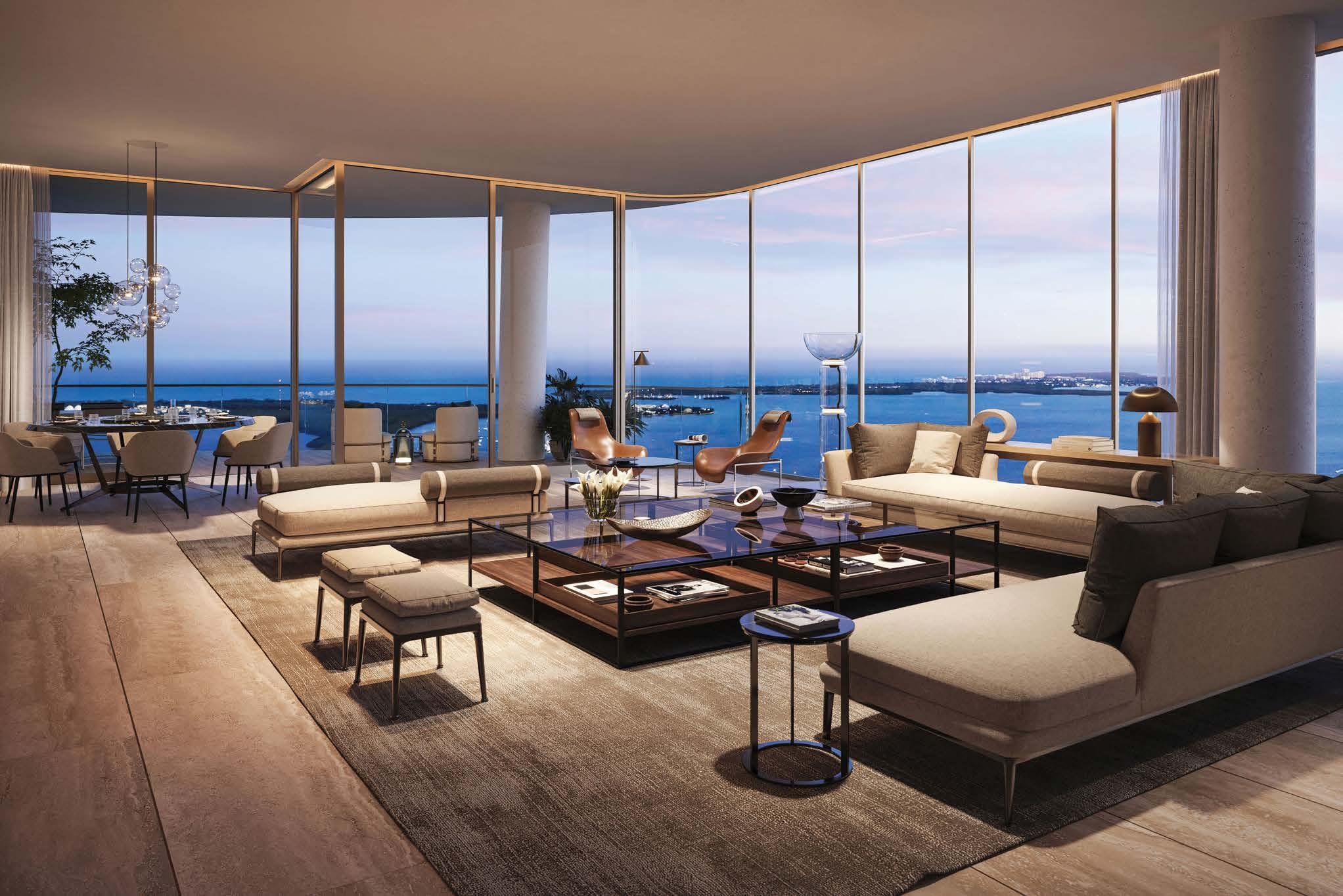
Artist’s conceptual rendering. See disclaimer on back cover.
VIEWS
Substantial glass frontage on every residence blurs the boundaries between inside and out. To the east, residents overlook Brickell Avenue and sweeping views across Biscayne Bay, Brickell Key, and the Atlantic Ocean; to the north lies the impressive skyline of Brickell and downtown Miami. Views south over treetops to Coconut Grove are lush and tranquil while to the west, the sun sets against the city skyline.
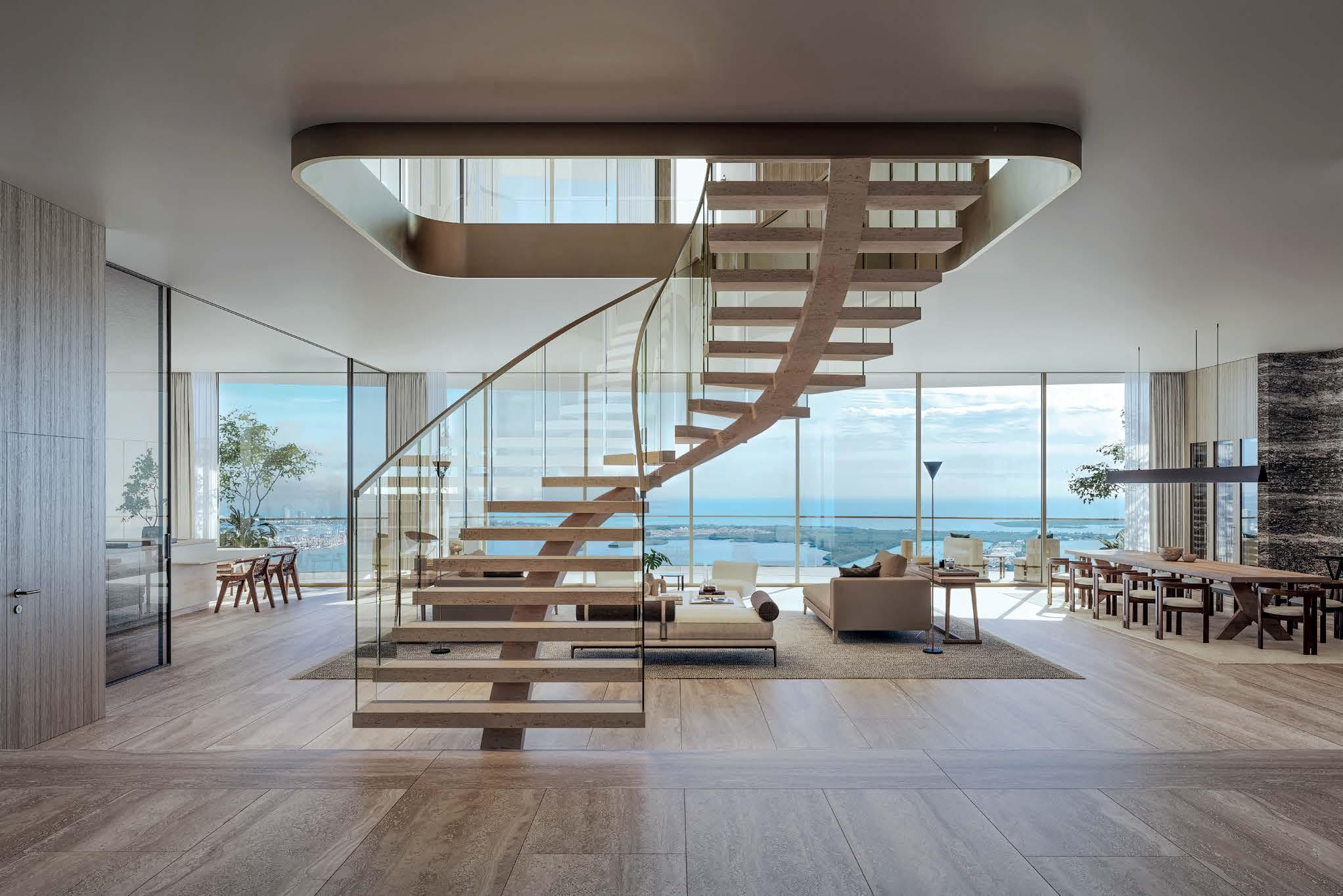
See
on back
Two-story residences feature an Antonio Citteriodesigned sculptural staircase. Artist’s conceptual rendering.
disclaimer
cover.
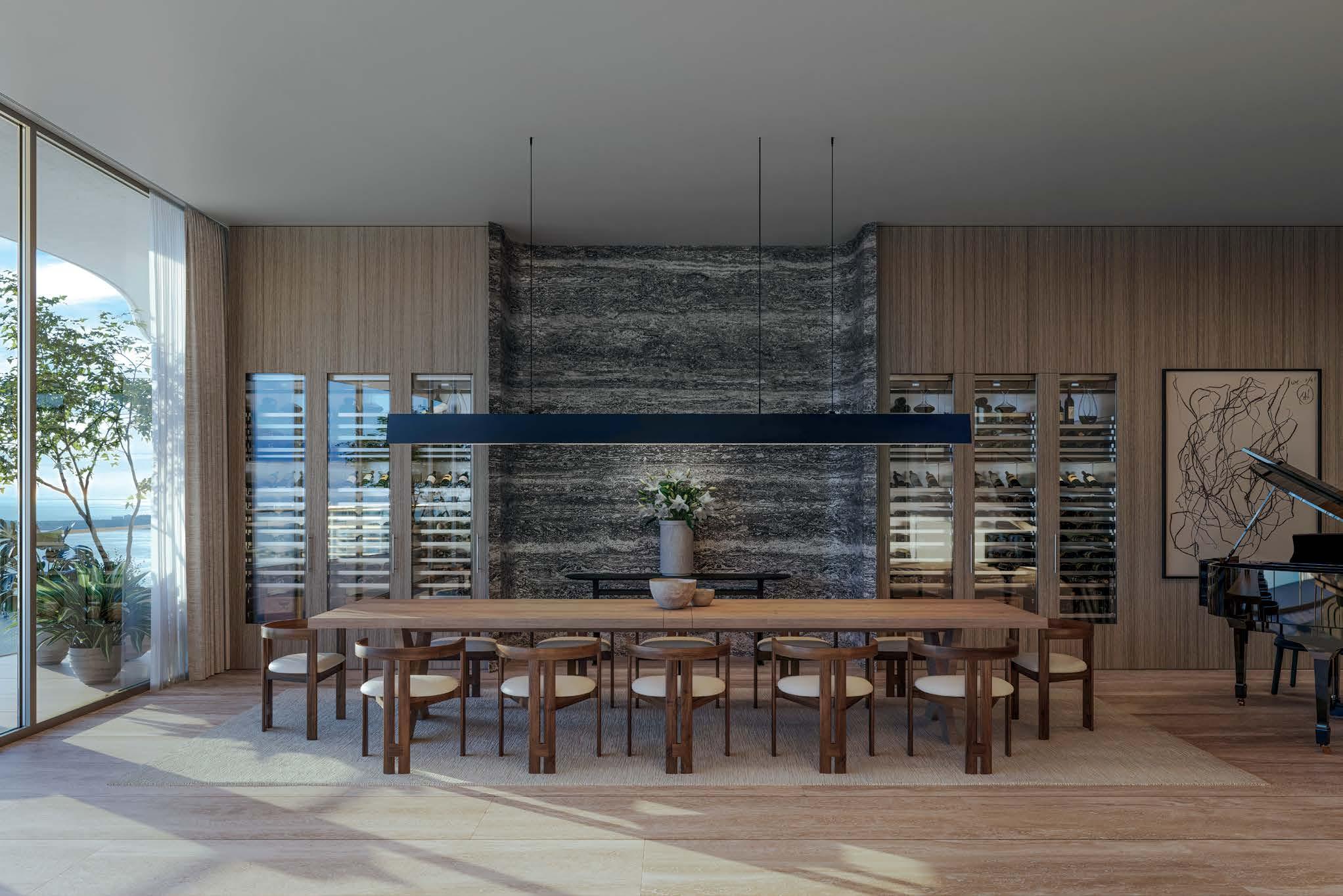
See
Penthouses feature Antonio Citterio-designed custom wine storage with capacity for 600 bottles. Artist’s conceptual rendering.
disclaimer on back cover.
“For the kitchens, I wanted to apply design to the concept of space dedicated not only to the preparation of food and dining, but also to other elements of daily life at home.”
102 103 RESIDENCES THE RESIDENCES AT 1428 BRICKELL YOUR KITCHEN 1 2 6 3 7 4 5 8
ANTONIO CITTERIO ACPV ARCHITECTS
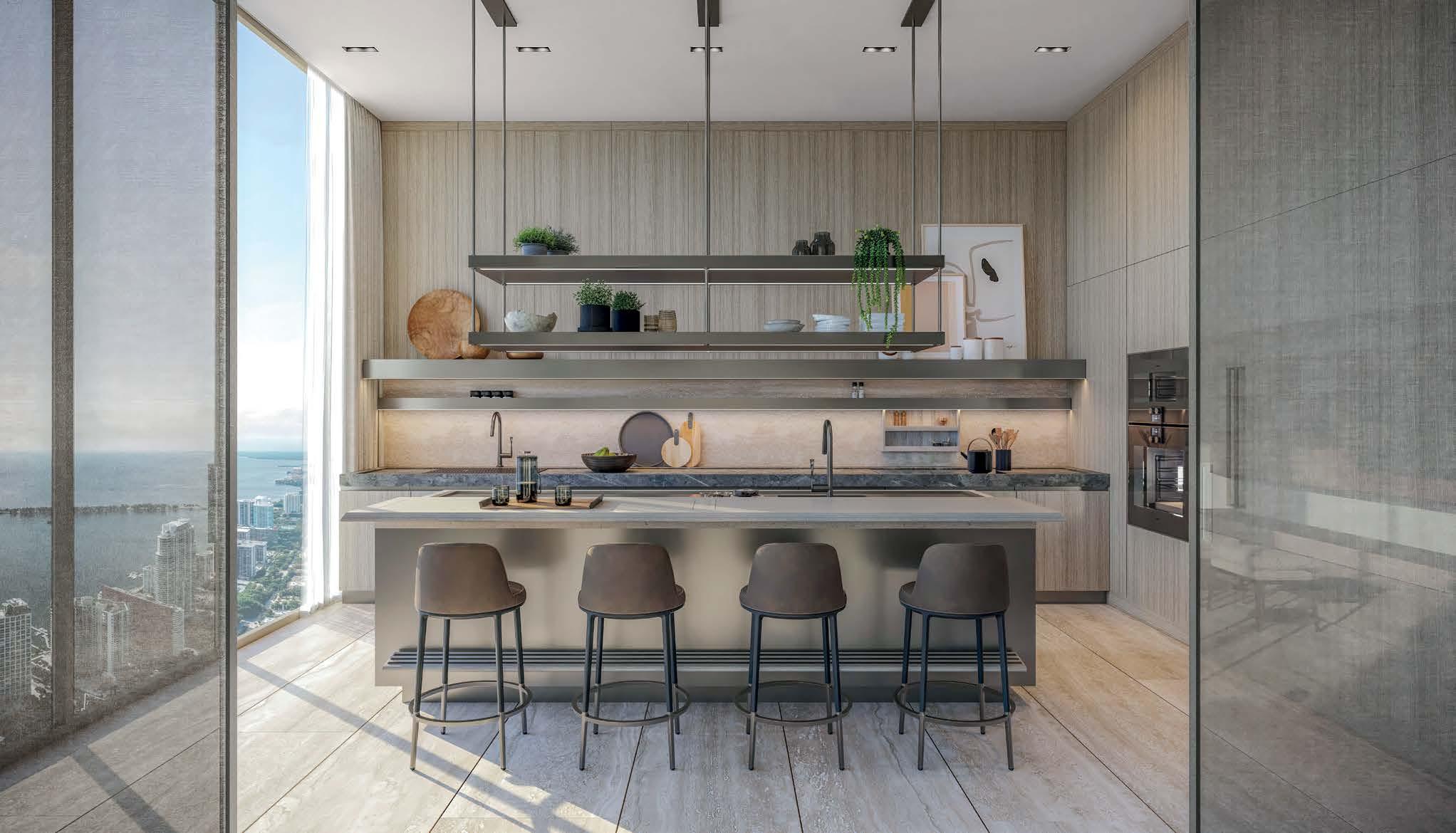
to be
for entertainment or closed off for a more elegant dining experience.
conceptual rendering. See disclaimer on back cover.
conceptual rendering. See disclaimer on back cover.
Italian kitchens designed by Antonio Citterio feature cabinetry by Vaselli or Arclinea that is crafted in Caldogno and Rapolano, Italy. Glass enclosures by Rimadesio provide flexibility for the entire kitchen
open
Artist’s
Artist’s
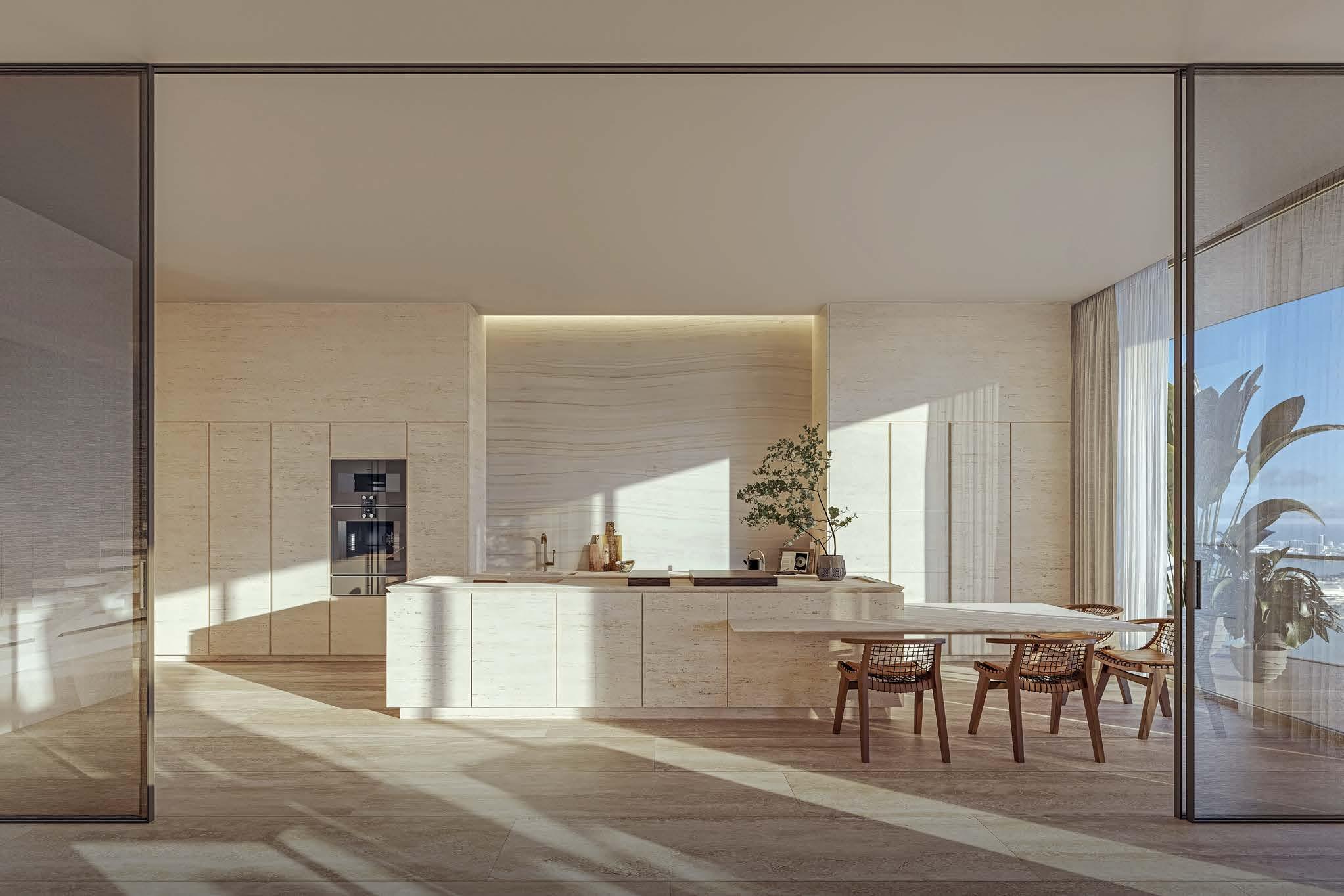
conceptual
See
on back
Penthouses feature Italian kitchens designed by Antonio Citterio, artisanally crafted by Vaselli with glass enclosures by Rimadesio. Artist’s
rendering.
disclaimer
cover.
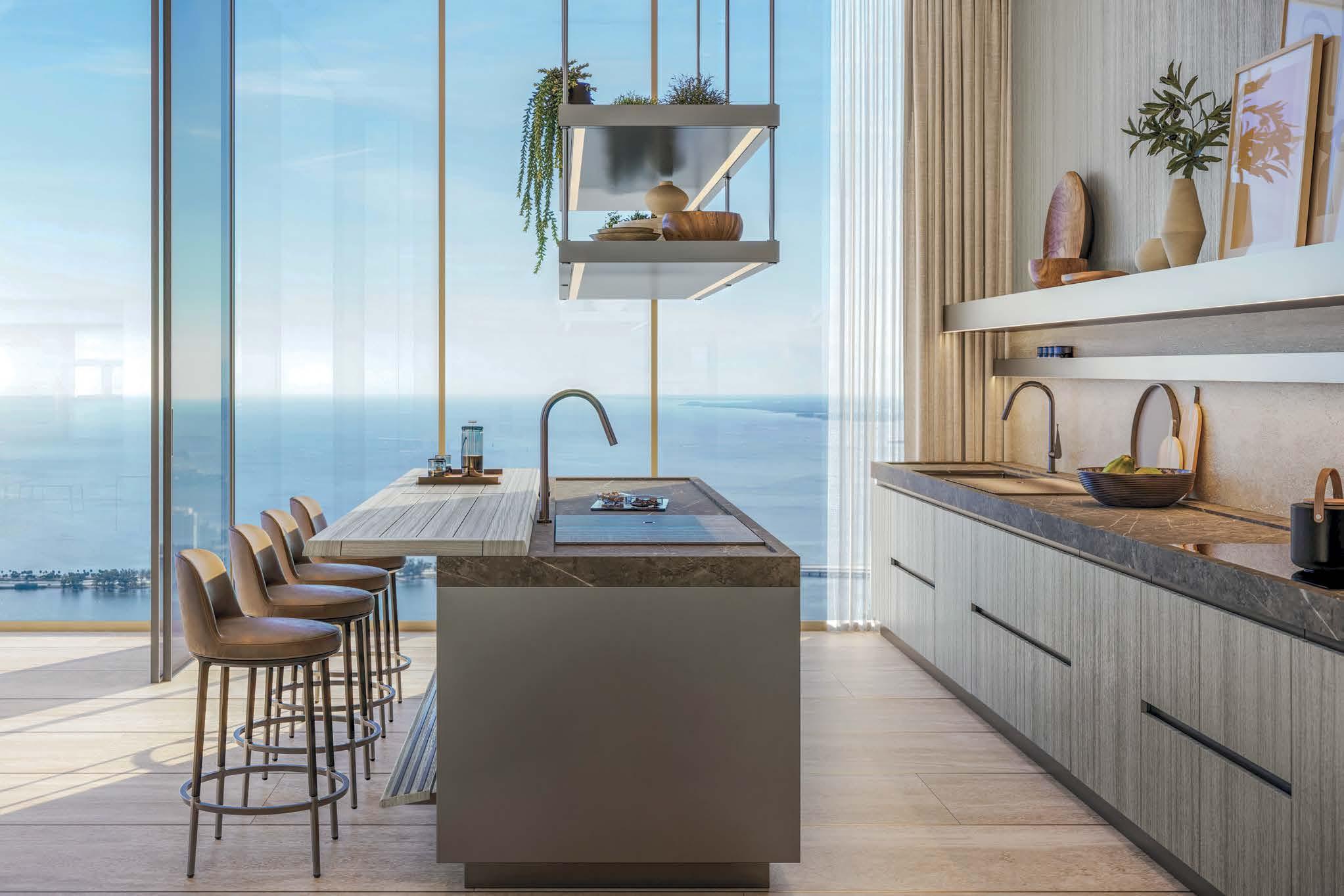
create a
See
Italian marble countertops and limestone backsplashes
sophisticated,
timeless aesthetic. Artist’s conceptual rendering.
disclaimer on back cover.
 Spacious primary suites with floor-to-ceiling windows are designed as restful retreats.
Spacious primary suites with floor-to-ceiling windows are designed as restful retreats.
111
PRIMARY SUITES
See
Artist’s conceptual rendering.
disclaimer
on back cover.
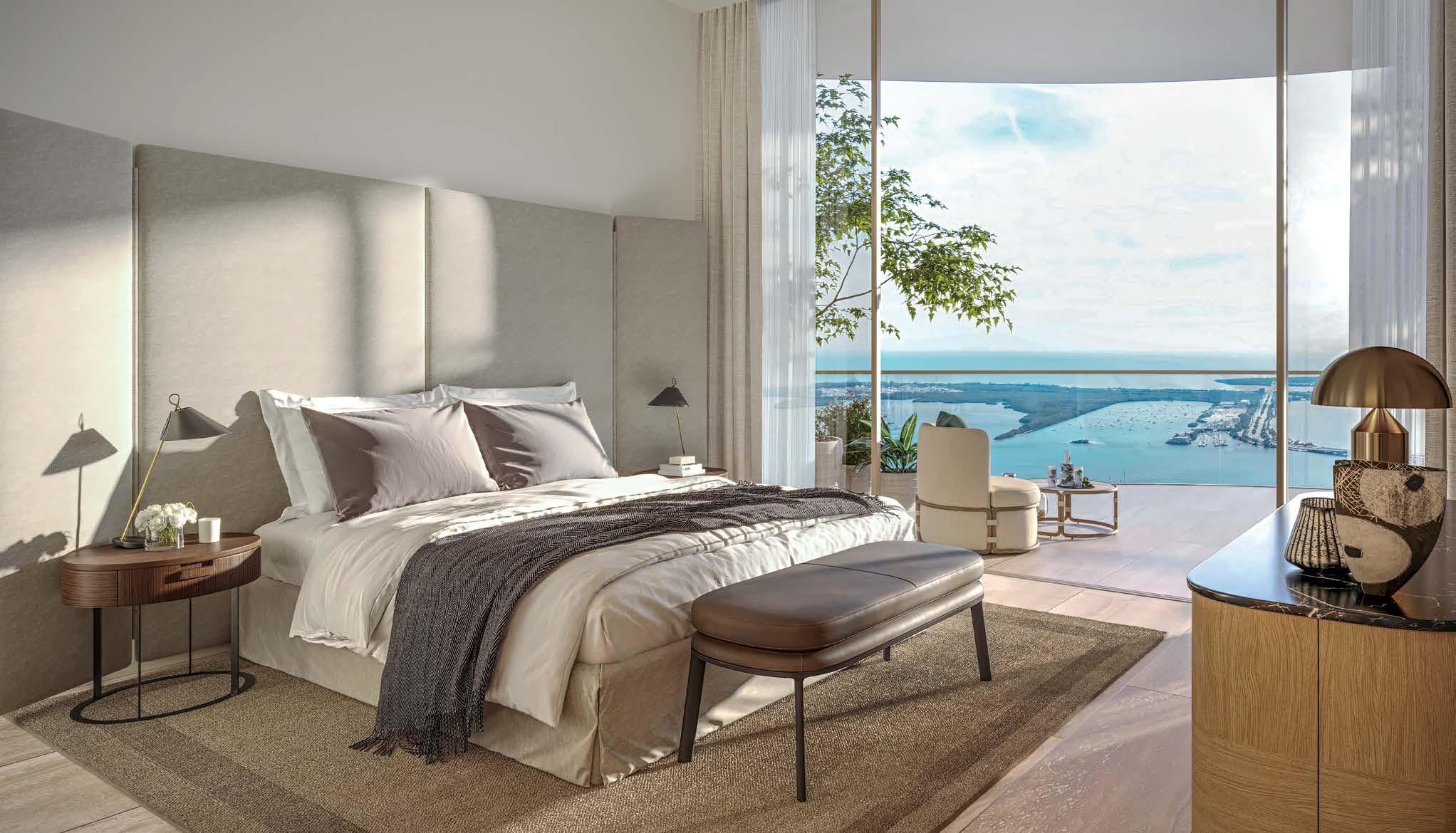
The primary suites are places to both energize and unwind. These beautiful rooms are exquisitely finished, with a spa-like feel with rich, tactile materials and beautiful tubs, fixtures, and vanity units.
conceptual rendering. See disclaimer on back cover.
Artist’s
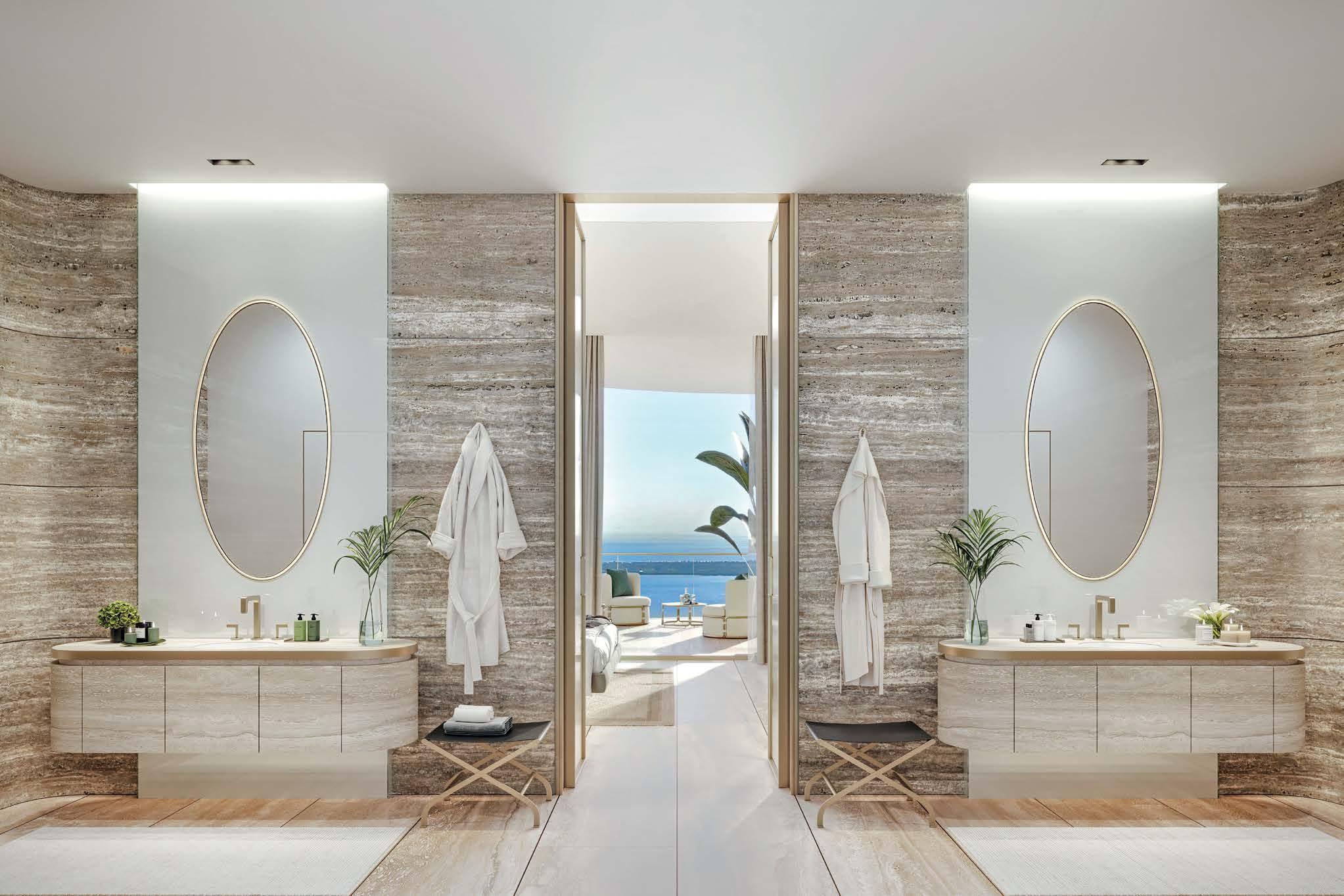
EN-SUITE PRIMARY
Antonio Citterio-designed en-suite primary bathrooms feature split travertine vanities, two private water closets, an oversized travertine rain shower, and a free-standing sculptural bathtub designed and crafted by artisans in Rapolano, Italy.
BATHROOMS
Artist’s conceptual rendering. See disclaimer on back cover.
CHAPTER 5
LIFESTYLE
With an unprecedented 80,000 square feet of indoor and outdoor amenities devoted exclusively to 195 residences, the lifestyle of The Residences at 1428 Brickell can be summed up as premier private club meets exquisite estate. Service is flawless, design is elegantly understated, and options for relaxing, socializing, and tending to wellbeing are thoughtfully curated.
116 LIFESTYLE 117 THE RESIDENCES AT 1428 BRICKELL
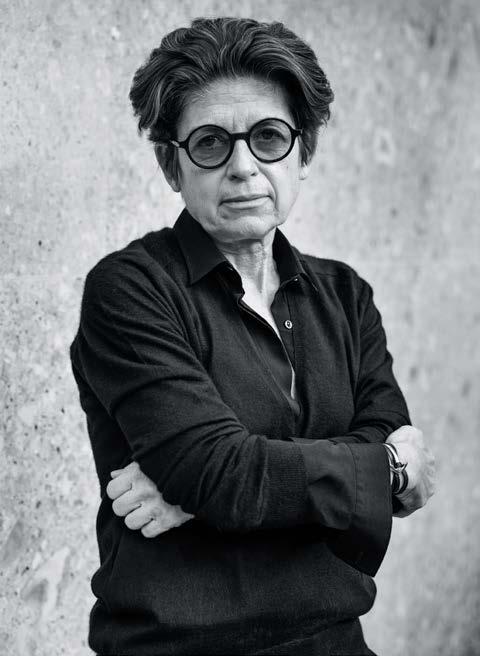
“We had a very important meeting with Yamal where he asked us to consider the building as an extension of the resident’s private space. I like to think of it as something like an old French château or English castle where you spend most of your time in the intimate, comfortable rooms in your private wing, then come together in the grand hall for life-enhancing celebrations.”
118 LIFESTYLE 119 THE RESIDENCES AT 1428 BRICKELL
PATRICIA VIEL ACPV ARCHITECTS
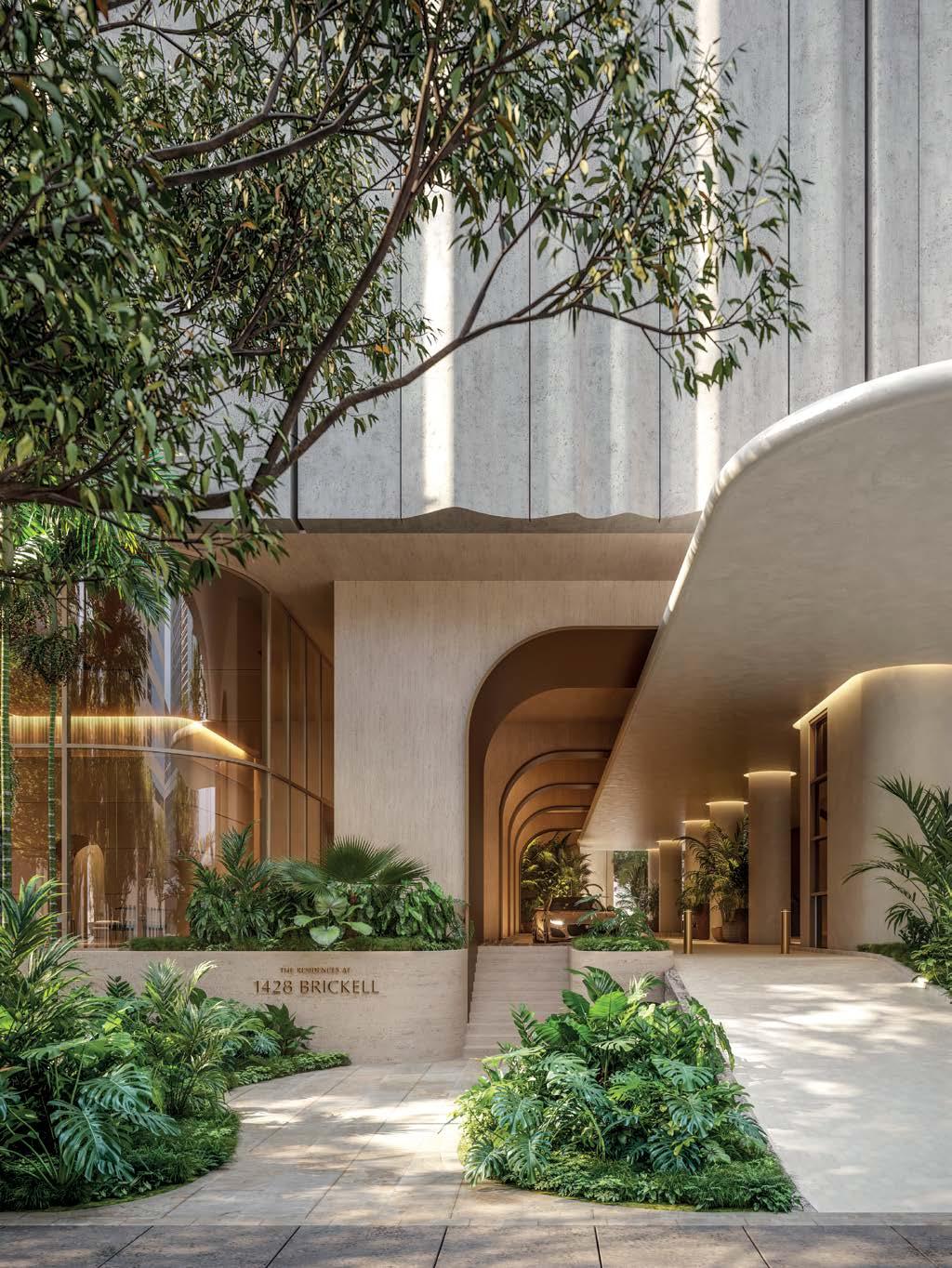
“Think of a botanical marvel in the middle of the city. The building is rising from this green space. That is the main view from the lobby but is also the main view for the pedestrians and the cars passing by. I think the redefinition of urban space, that moment of greenery will come as a wonderful surprise.”
LIFESTYLE 121
BERNARDO FORT-BRESCIA ARQUITECTONICA
Artist’s conceptual rendering. See disclaimer on back cover. 121
“When you come home with landscape greeting you on the ground floor, you’re connected to the environment, connected to nature, and have a sense that you’re part of the ecosystem.”
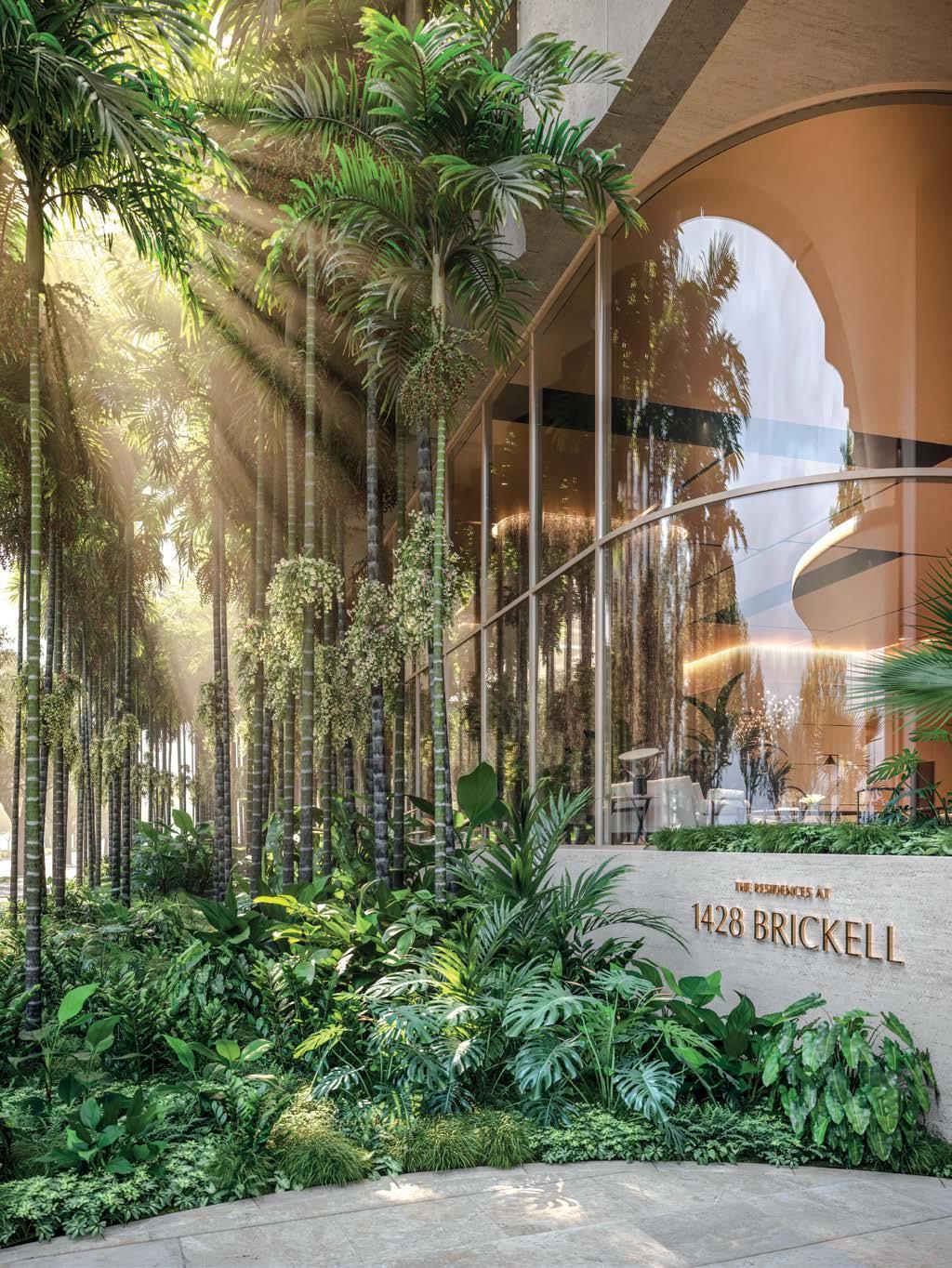
122 THE RESIDENCES AT 1428 BRICKELL
LAURINDA SPEAR
ARQ GEO
122 Artist’s conceptual rendering. See disclaimer on back cover.
The Arrival Level ushers residents from Brickell’s vibrant urban energy to the elegance and tranquility of home, where every need is anticipated, and service is offered with care.
DOG PARK AND PET SPA
Residents can step outside to a dedicated dog park where your furry friend can enjoy play time with other residents’ pets.
SPECIAL EXPERIENCE
Treat your pups to a session at the dog spa with professional grooming arranged by the concierge. Other services available from carefully vetted third-party providers include obedience lessons and dog-sitting.
PACKAGE ROOM
The package room is staffed by a dedicated team responsible for accepting, storing, and delivering packages, including dry cleaning and perishables, which can be held in cold storage. Once received, packages are stored or delivered to each residence’s private storage.
LIBRARY LOUNGE
The library lounge offers a breakfast and an all-day menu featuring baked goods from a local bakery, gourmet coffee, tea, and cold pressed juices. The all-day menu includes a variety of options including paninis, avocado toasts, and charcuterie boards, providing residents with a diverse range of delicious food and beverage choices.
SPECIAL EXPERIENCE
Enjoy a delightful afternoon tea featuring cakes, finger sandwiches, and a selection of teas. Share the experience with special friends or children while taking in picturesque views of the botanical garden on Brickell Avenue.
VALET PARKING – LEVEL 02
For a more discreet and personalized experience, drive your car to the second level to fully serviced, private, air-conditioned drop-off slips. Here, you can easily communicate with the porter via the building app to collect your packages and deliver them to your residence.
VALET PARKING – PORTE COCHÈRE
The porte cochère is staffed 24/7 with valet attendants to park your car in the garage, and with porters to transfer any packages or luggage to the elevator or your residence.
WELCOME LOUNGE
In the lobby, the dedicated concierge team is available around the clock in a private office to assist you with any needs. Dining and entertainment reservations, in-residence services, personal shopping, and special event planning are among a virtually endless array of arrangements the concierge team can manage for you.
CONCIERGE AND SECURITY
You drive up through your private residence greeted by a gate house, a 24-hour concierge, and security services.
124 LIFESTYLE 125 THE RESIDENCES AT 1428 BRICKELL LEVEL 01 – LOBBY AND ARRIVAL EXPERIENCE Library Lounge Concierge Front Desk ValetAccess Grand Entrance Brickell Avenue Brickell Avenue Visitor Lane Resident Lane West Access Road Dedicated Delivery Parking FPL Vault Trash Room Package Room Pet Spa Management Office Dog Park Dock Master BOH Kitchen Mail Room Command Fire Li t 6 ADA Lift Li t 5 Lift 3 Lift 4 Concierge Office Service Lift Electric Room Storage Valet Desk Service Lift Lift 1 Lift 2 Welcome Lounge Resident Lounge
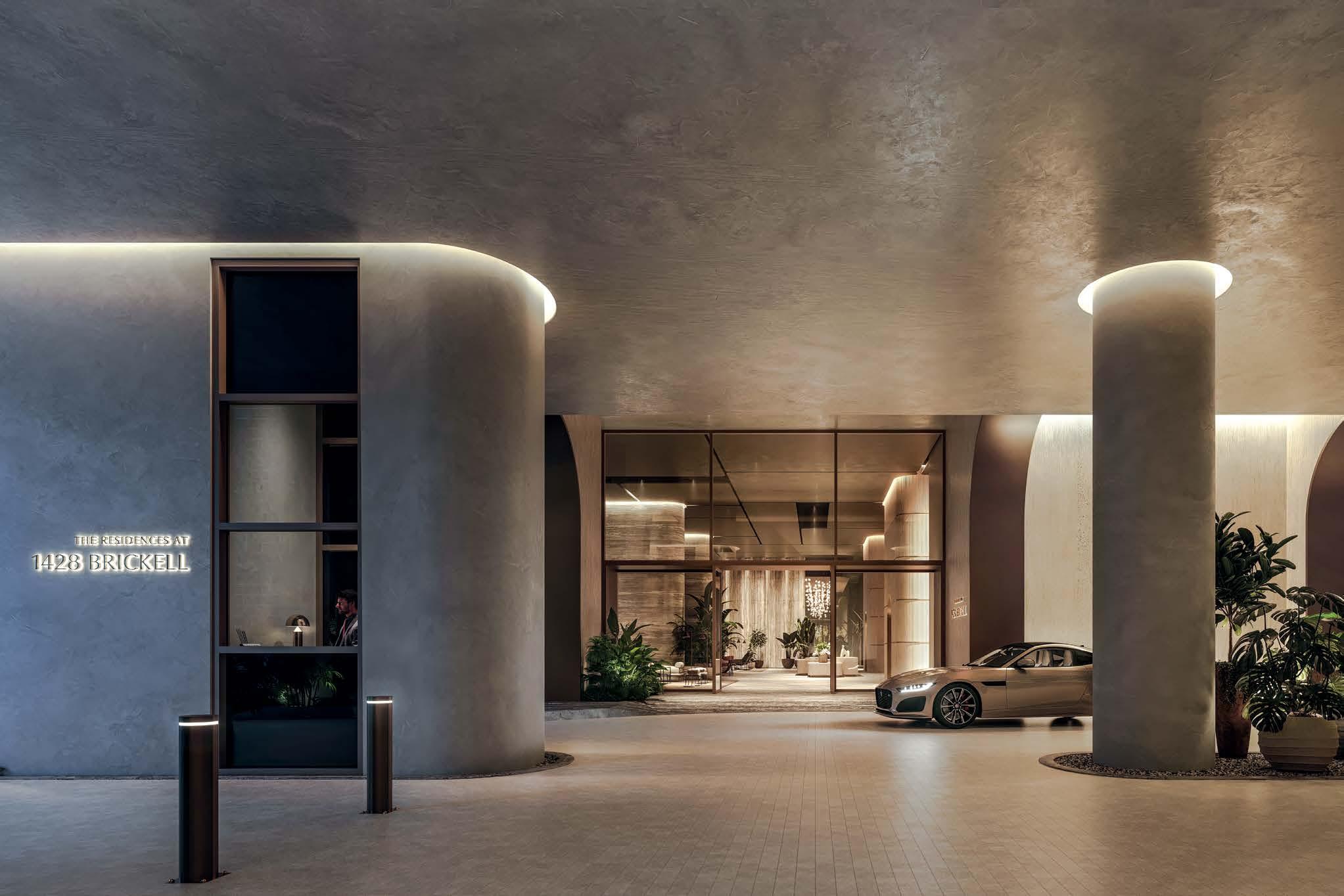
Discrete and impeccably serviced, yet warmly welcoming, arrival home begins in a porte cochère with a 24/7 staffed guard house. A valet tends to your vehicle while a porter assists with packages.
Artist’s conceptual rendering. See disclaimer on back cover.
PORTE COCHÈRE AND LOBBY
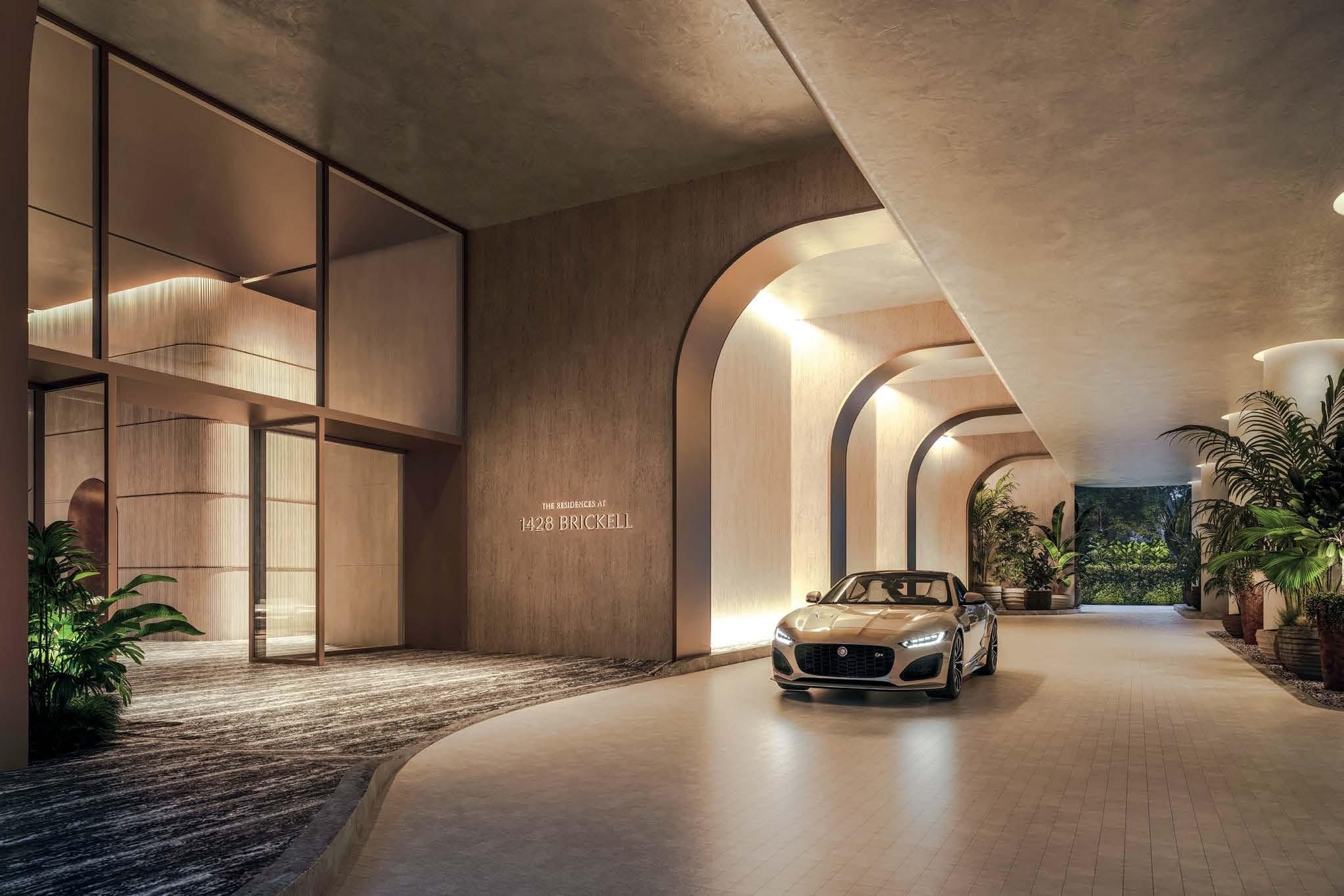
Artist’s conceptual rendering. See disclaimer on back cover.
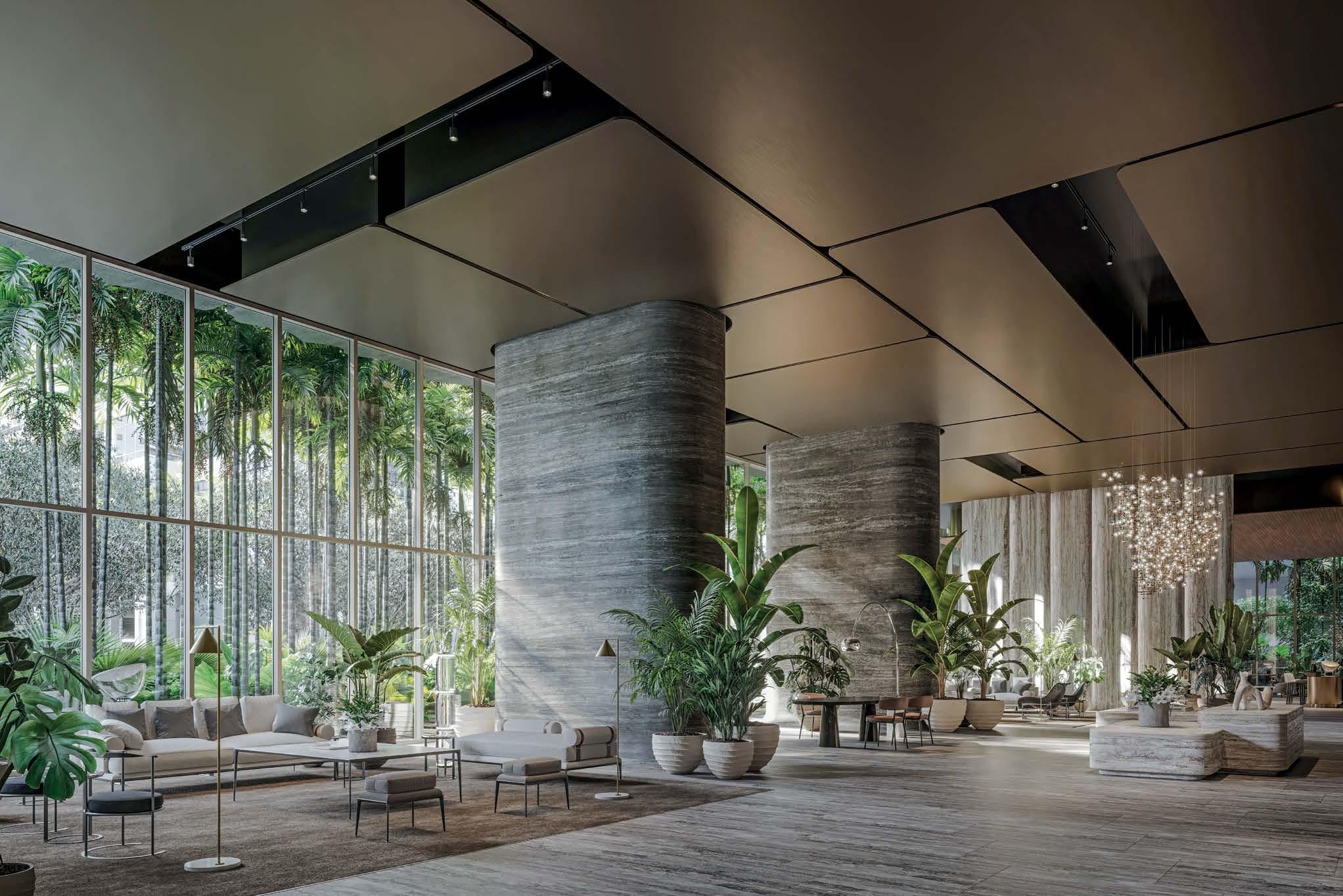
LOBBY
Inside the double-height lobby, reception greets guests and the concierge team is available in a private office to make arrangements for all of your lifestyle needs.
Artist’s conceptual rendering. See disclaimer on back cover.
REFINED RECEPTION
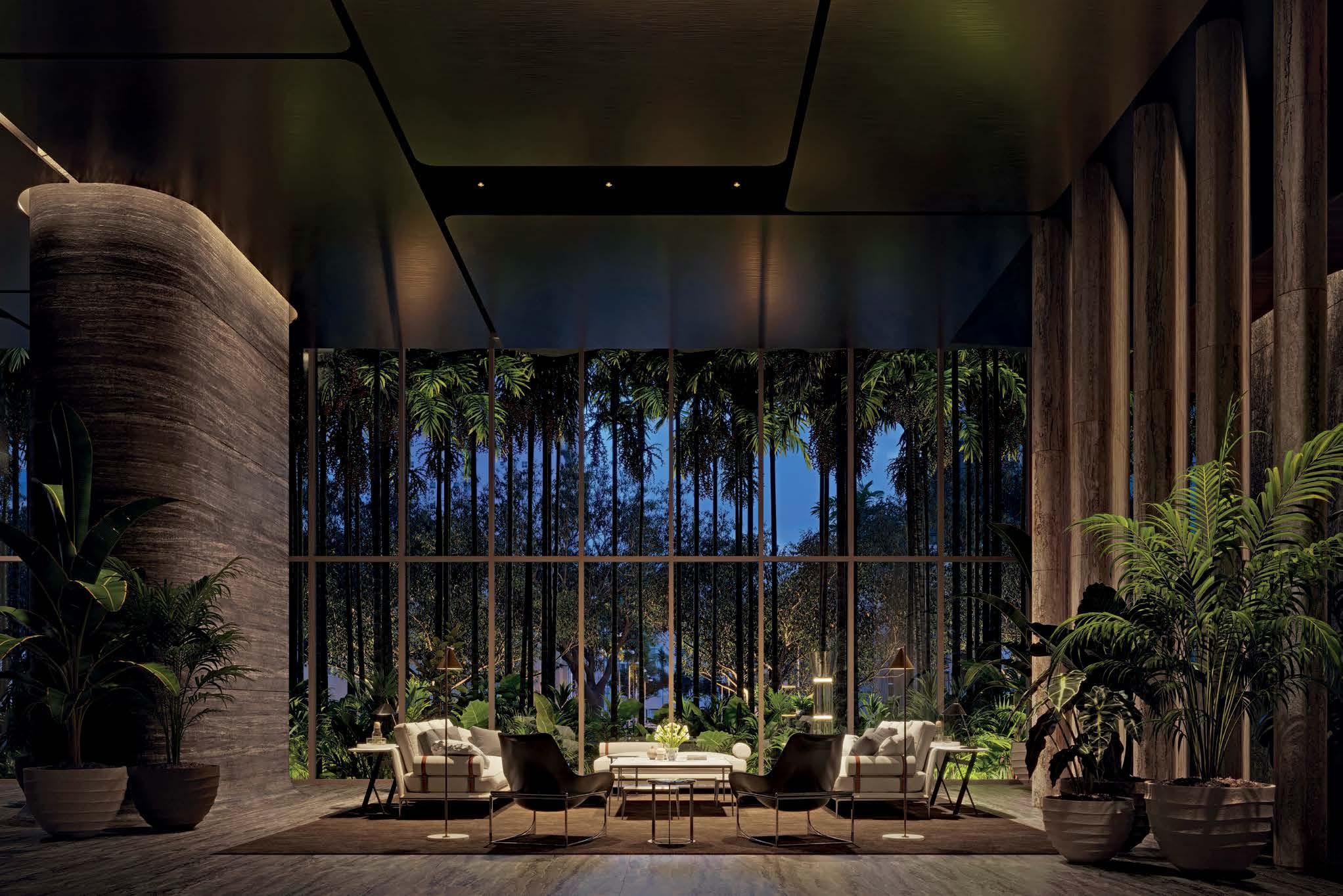 Alcoves in the lobby overlooking tropical landscaping are furnished for quiet conversation.
Alcoves in the lobby overlooking tropical landscaping are furnished for quiet conversation.
conceptual
See disclaimer on back cover.
Artist’s
rendering.
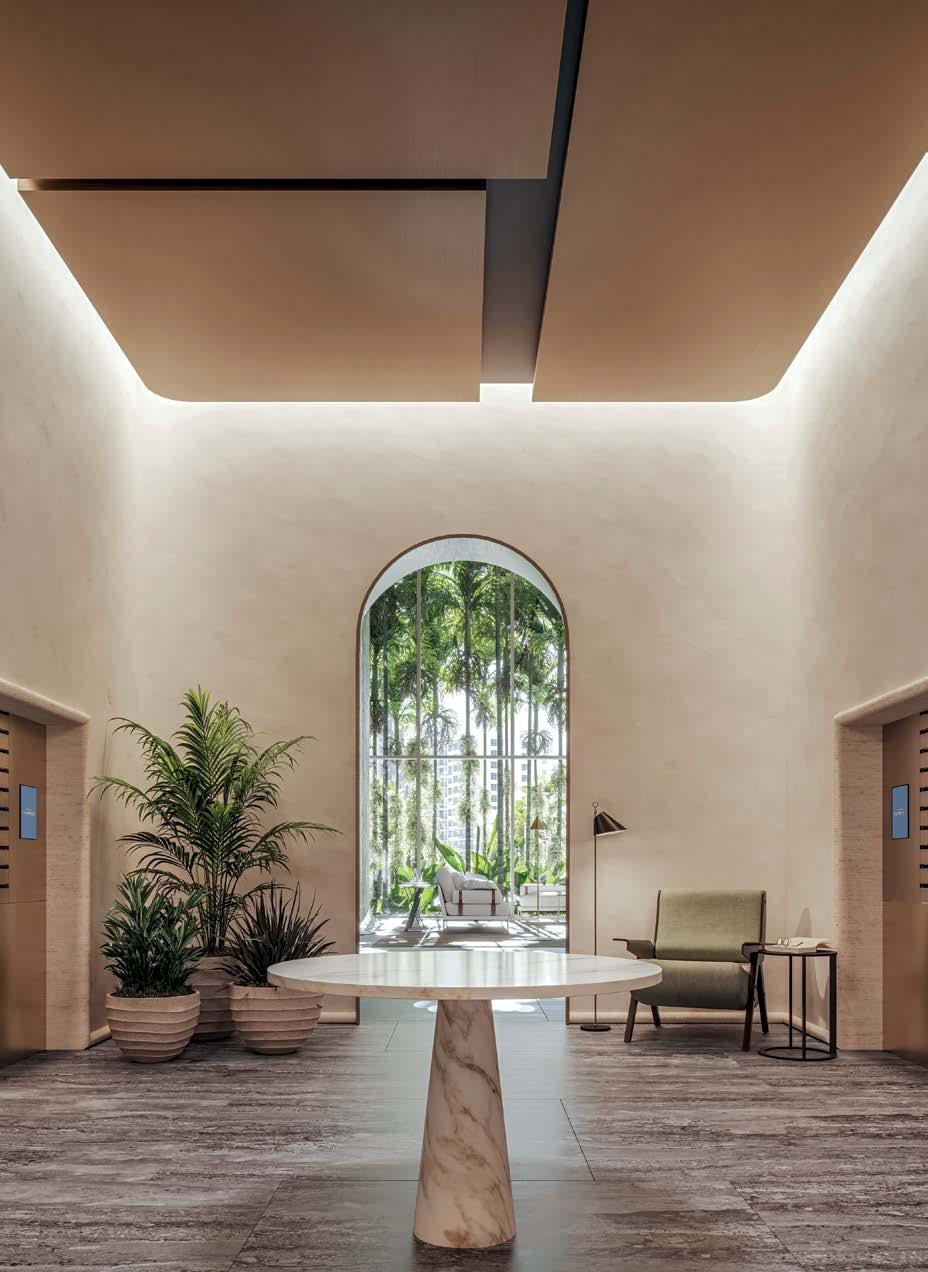
135 Inspired by best-in-class back-of-house design, all of the arrangements and efforts that create a seamlessly orchestrated experience for residents and their guests happen just out of view and hearing.
RESIDENT MAIL ROOM
Artist’s conceptual rendering.
See
disclaimer on back cover.
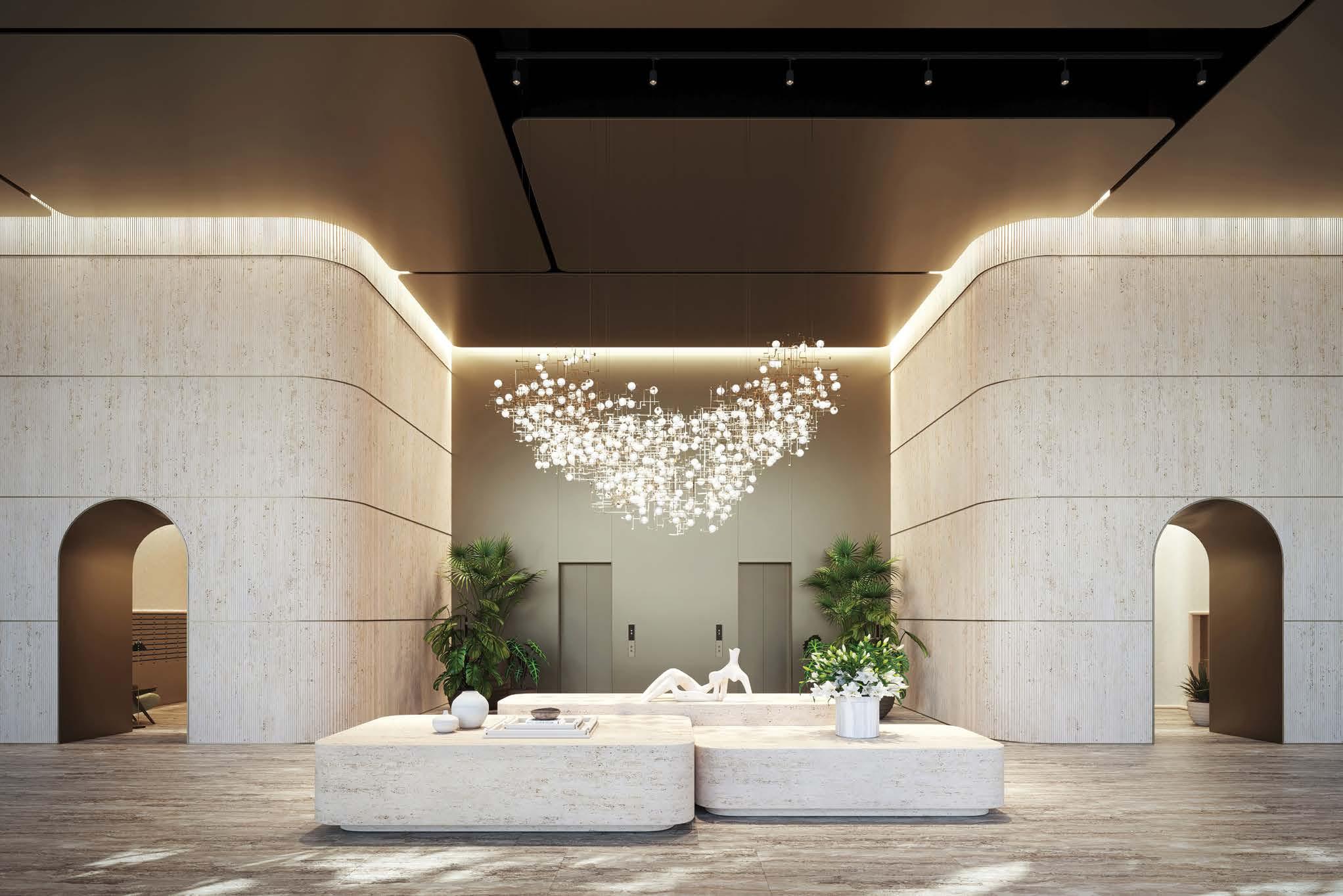
PRIVATE ELEVATORS
With every residence accessible from two private elevators, residents enjoy an enhanced level of speed and privacy.
conceptual rendering. See disclaimer on back cover.
Artist’s
On the Resort Level, a thoughtfully curated array of indoor and outdoor amenities serve as extensions of private residences, providing spaces to relax, socialize, and fully enjoy time spent at home.
Surrounded by lush tropical landscaping, the all-ages pool is overseen by a dedicated pool attendant who provides towel service, coordinates swimming lessons for children, and organizes access to private cabanas.
CABANAS
Private cabanas offer residents a cozy poolside space for lounging in or out of the sun, chatting with friends, and enjoying a snack, meal, or refreshments selected from the house menu and served by wait staff.
SPECIAL EXPERIENCE
A chef-curated menu is available throughout the resort deck level, from poolside tables and private cabanas to outdoor lounges and the indoor club bar. Delicious and diverse options range from savory grilled prosciutto paninis, to Caesar salads with organic chicken to healthy fare such as a quinoa bowl with yellowfin tuna, and more. Children can also enjoy a tasty and healthy menu featuring fresh fruit smoothies, air-fried organic chicken tenders, buffalo-style cauliflower bites, and gluten-free blueberry waffles.
Dive in for some aquatic exercise in the endless pool and then follow with the deep relaxation of the hot spa, all in the lush surrounds of tropical vegetation. THE EVENTS PAVILION
Set next to the all-ages pool and featuring conversational seating as well as a dining table, the events pavilion is an intimately scaled poolside venue that is ideal for family gatherings and special occasions.
SPECIAL EXPERIENCE
At your request, the concierge can assist with event planning and coordination, including catering and bar services as well as imaginative decor options in the pavilion. Bring in the best paella in Miami for a themed celebration or select from our house menu.
IMAGINARIUM
Designed to enrich the lives of our youngest residents, the Imaginarium offers a variety of options for immersive play, including educational and tutoring programs. Just outside, the splash pad is perfect for warm-weather activity.
SPECIAL EXPERIENCE
Reserve the Imaginarium for your child’s next birthday party and have the concierge arrange every detail, from balloons and cake to magicians and clowns. Other child-oriented services the concierge can arrange include babysitting and assistance with school admissions.
With plush velvet curtains, cozy love seats, and café-style club chairs, the cinema brings old-school glamour together with contemporary comfort.
SPECIAL EXPERIENCE
Host movie night in the cinema with a Master Pizzaiolo who presents a pizza tasting experience with three distinct and delicious pizza styles. When the lights go down, the movie screening is accompanied by fresh gourmet popcorn selections and wine or craft beer for adults.
THE CLUB BAR
Indoor features on the Resort Level include the club bar, where you can enjoy light seasonal fare, craft cocktails, and soft beverages in an airy, elegant atmosphere.
LIFESTYLE 139 138 THE RESIDENCES AT 1428 BRICKELL LEVEL 08 – RESORT LEVEL
Imaginarium Storage Cabana Cabana Cabana Cabana Storage Vestibule BOH Corridor Lift 5 Lift 3 Lift 1 Lift 2 Lift 4 Lift 6 Restroom Restroom Restroom Restroom Cinema Splash Pad Kids Area Club Bar Pool Spa Lounge Lounge Lounge Lounge Lounge Lounge Herb Garden Service Lift Service Lift Electrical Room BOH Kitchen Endless Pool Events Pavillion Dining Area POOL
SPA
ENDLESS POOL
AND
CINEMA ROOM
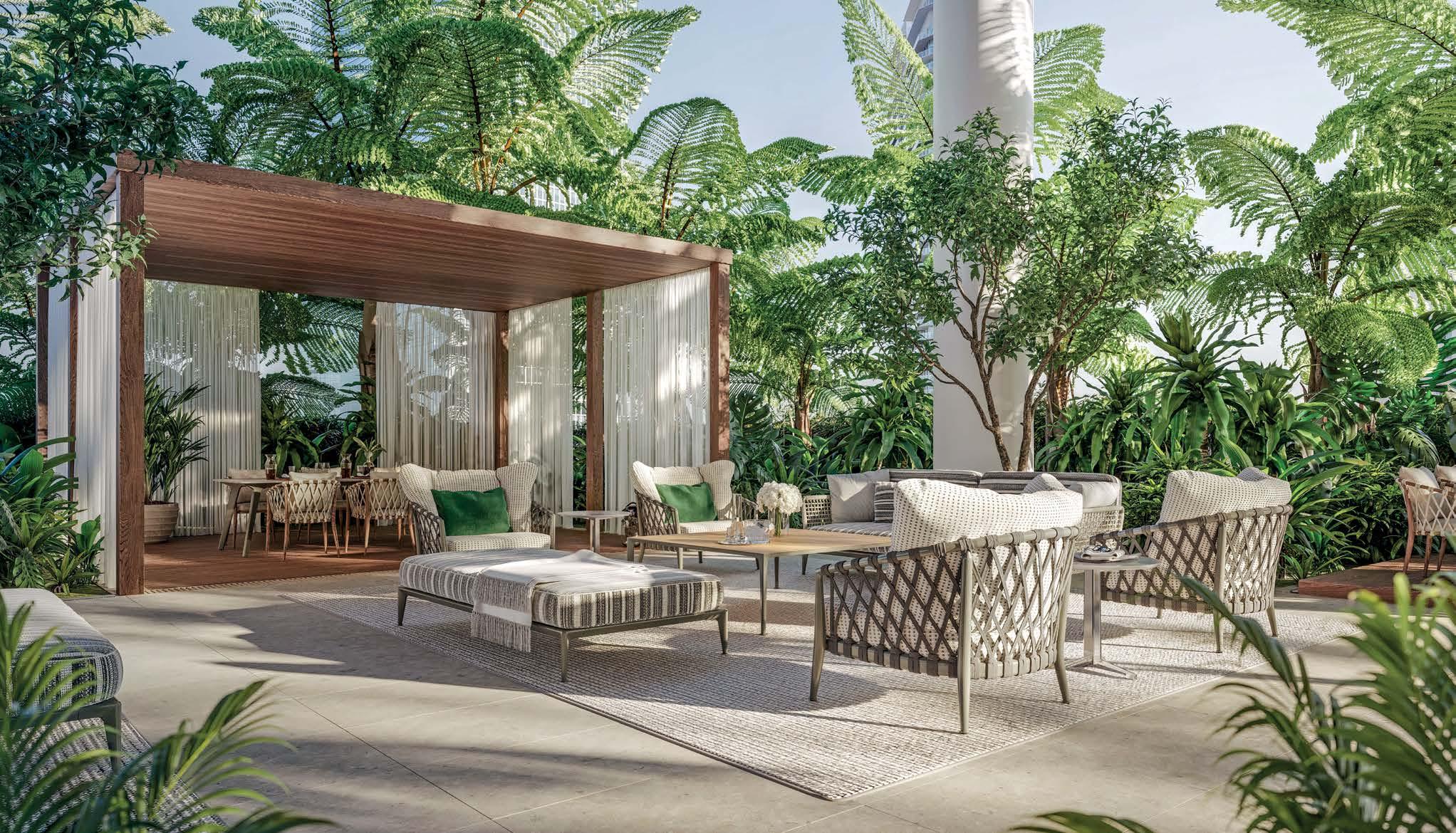
Outdoor spaces to relax on the Resort Level include a private events pavilion, a lush tropical garden with rest areas, and an herb garden. Artist’s conceptual rendering. See disclaimer on back cover. RESORT LEVEL
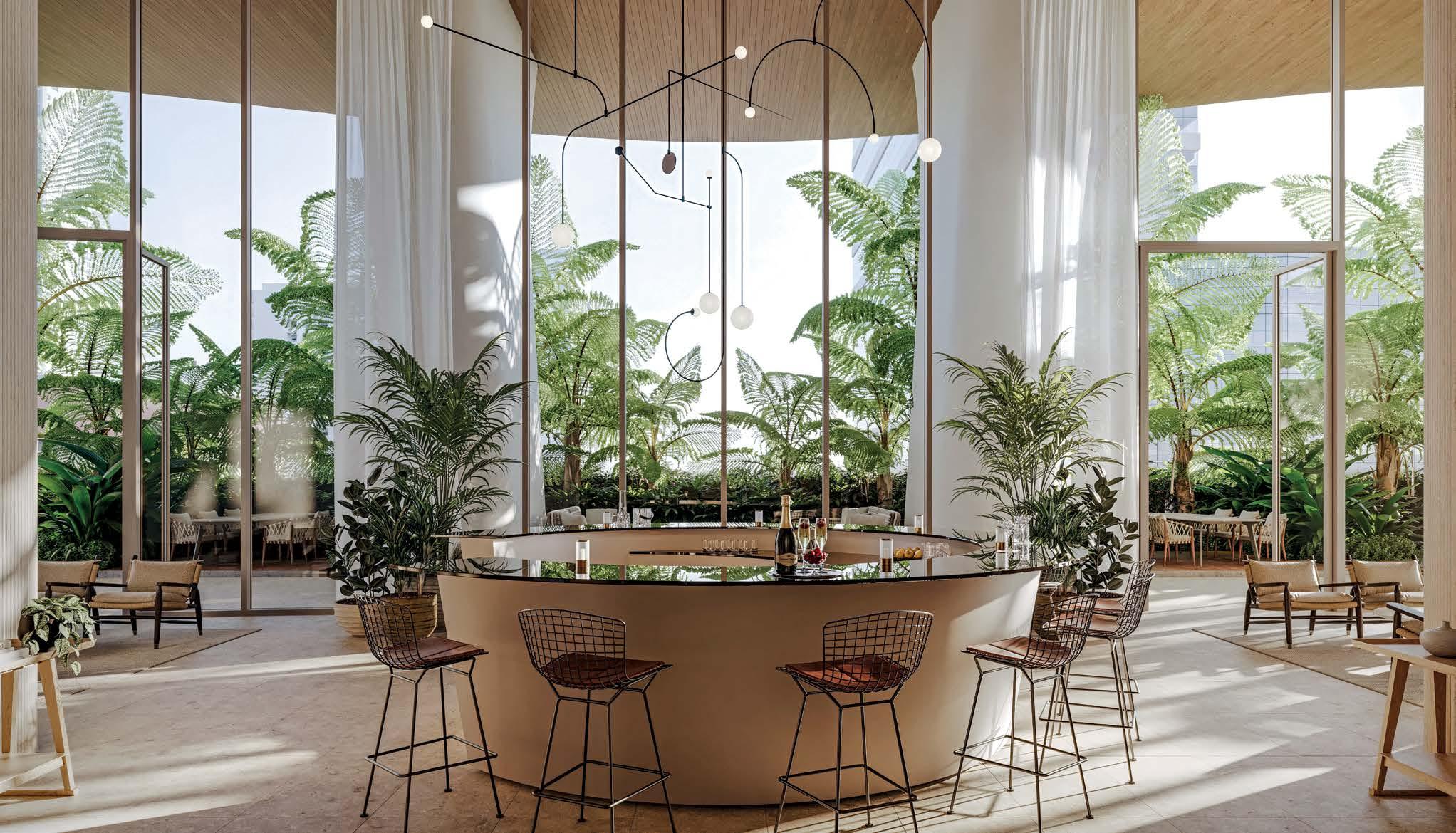
The club bar and lounge serve light seasonal fare, craft cocktails, and soft beverages. Artist’s conceptual rendering. See disclaimer on back cover. THE CLUB BAR

Private cabanas are perfect for lounging and enjoying poolside service of refreshments and light bites. Artist’s conceptual rendering. See disclaimer on back cover. RESORT LEVEL POOL WITH PRIVATE CABANAS
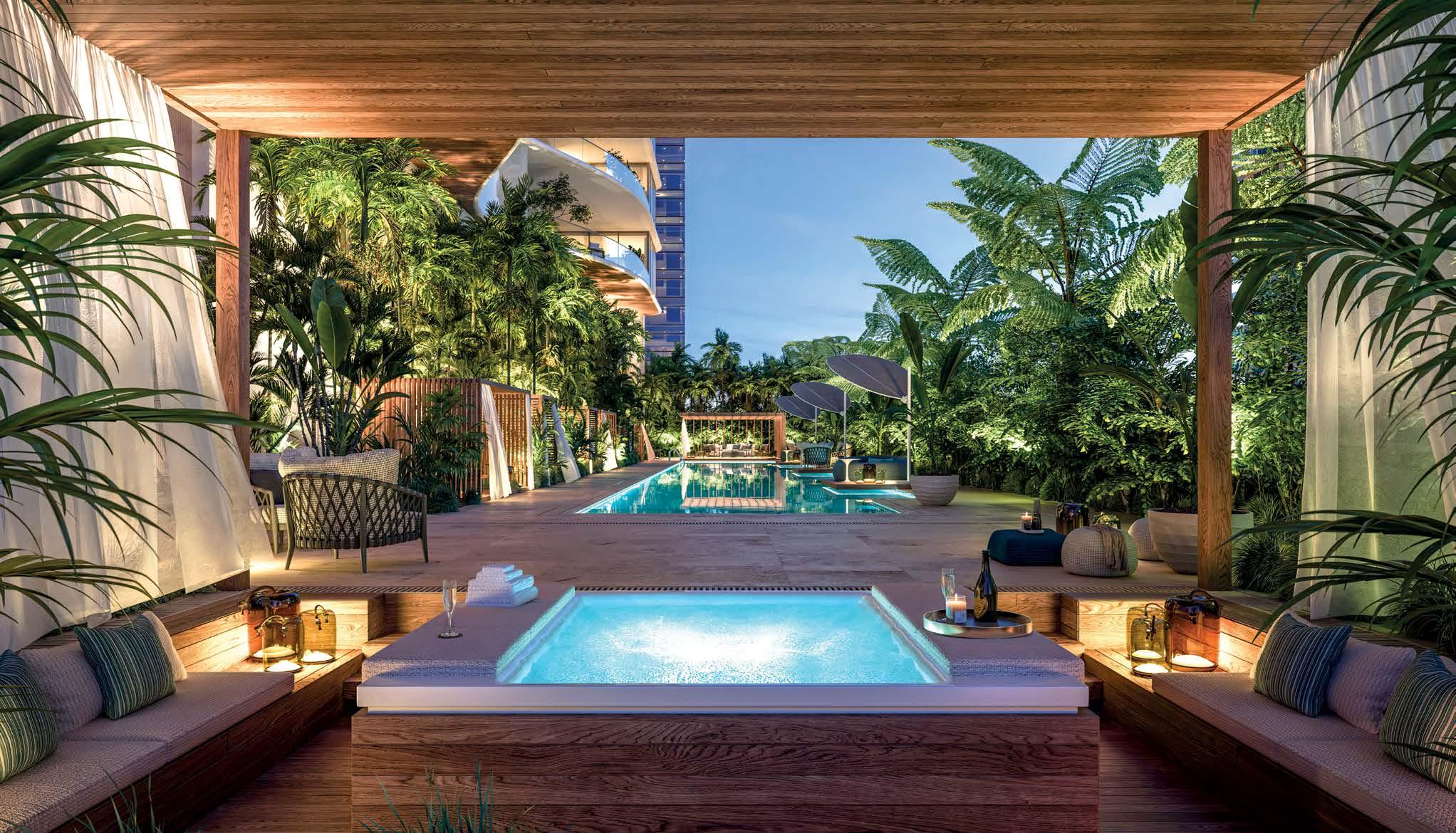
Artist’s conceptual rendering. See disclaimer on back cover. Artist’s conceptual rendering. See disclaimer on back cover. A spa and endless pool surrounded by lush vegetation and poolside food and beverage service creates a convivial atmosphere. SPA
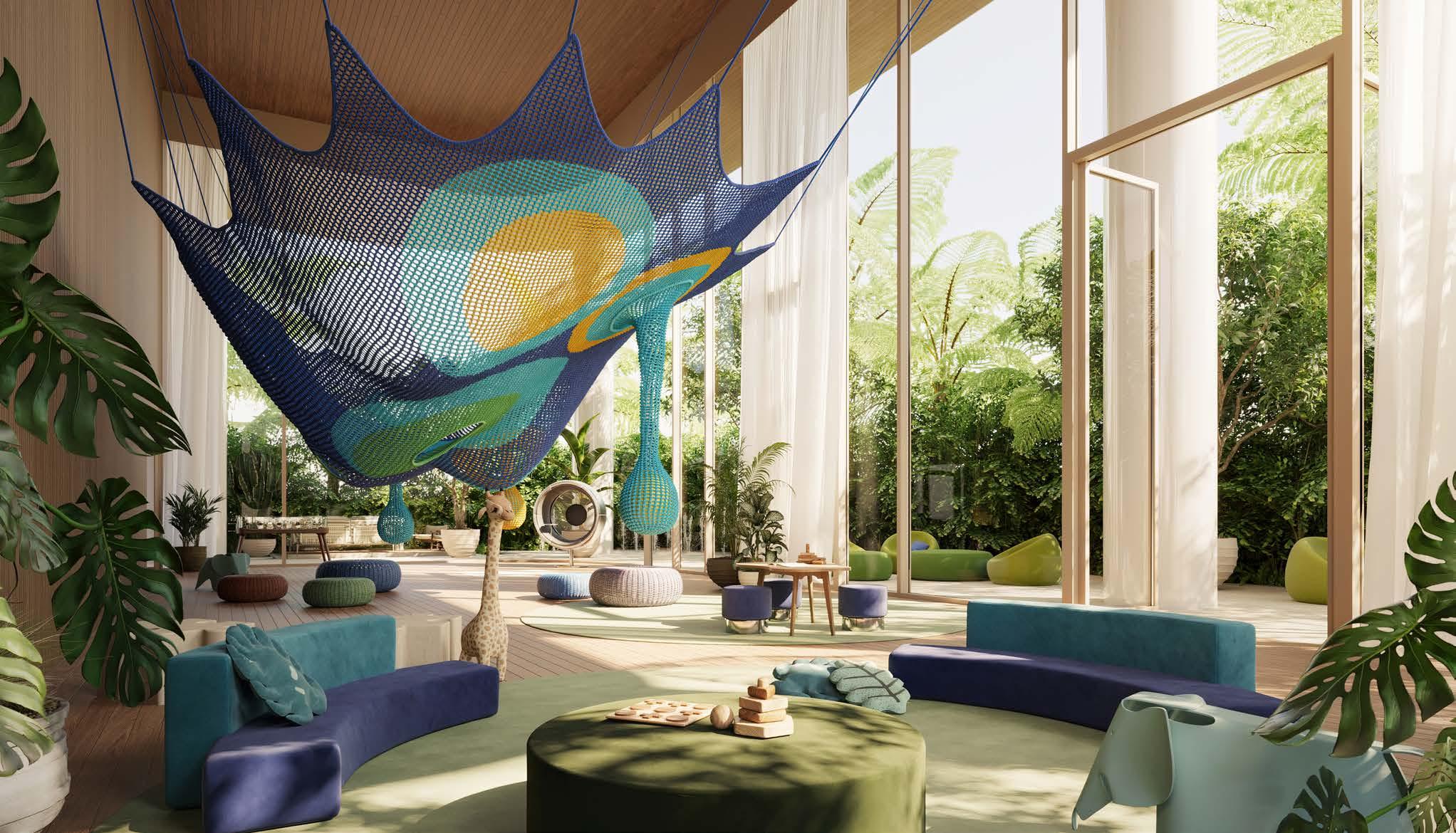
Areas designed with children in mind include The Imaginarium, where interactive spaces and a creativity room keep young minds active. Outside, a children’s splash pad is perfect for the balmy South Florida climate.
See disclaimer on back cover. IMAGINARIUM
Artist’s
conceptual rendering.
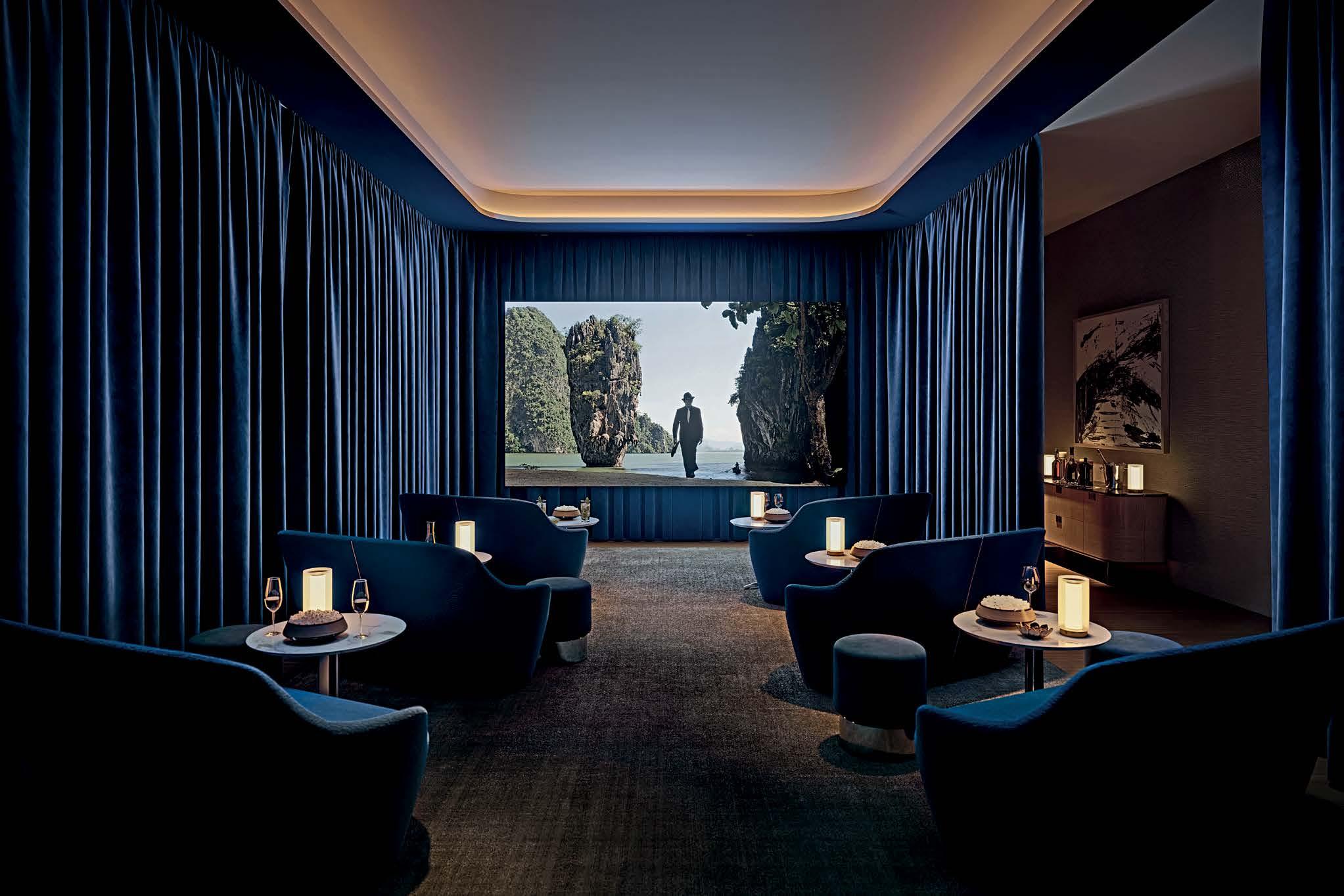
The cinema room offers scheduled programming and can be reserved for private screenings. CINEMA ROOM Artist’s conceptual rendering. See disclaimer on back cover.
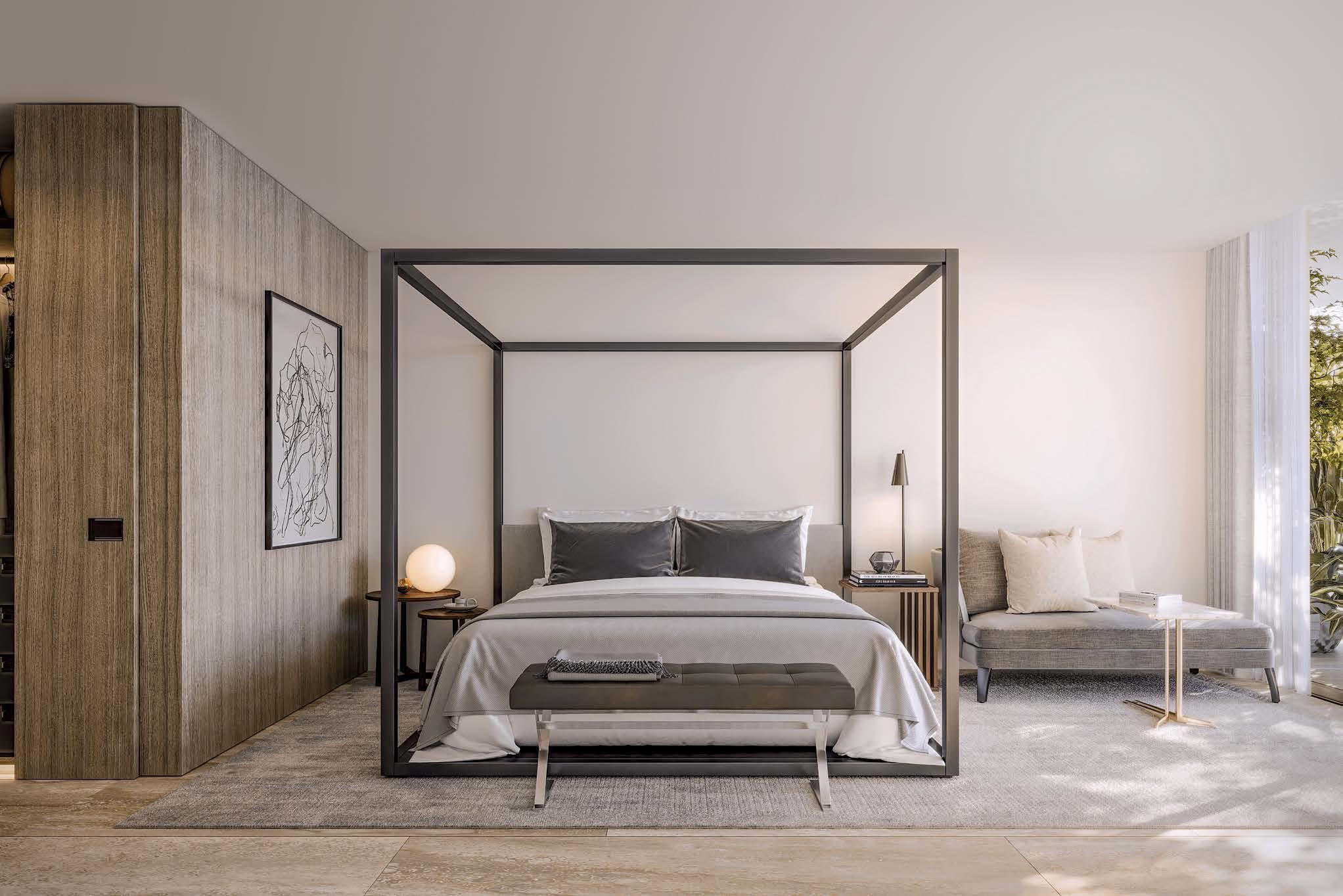
Artist’s conceptual rendering. See disclaimer on back cover. Fully furnished, Antonio Citterio-designed private suites are available exclusively for residents’ guests. PRIVATE SUITES
Poised at the 66th floor, wrapped in double-height window walls, and opening to a dramatic terrace overlooking the ocean, the Wellness Club is defined by incomparable natural light and inspiring views.
In the Technogym-designed and equipped gymnasium, residents can enjoy views over Biscayne Bay from the weight room and high-intensity interval-training (HIIT) room.
WELCOME AREA
The wellness concierge is available to assist in scheduling spa treatments, personal training, and nutritional coaching, among many other possibilities. A juice and nutrition bar offers healthy post-workout refreshments with fresh-squeezed juices and made-to-order smoothies on request.
GOLF SIMULATOR
Hone your fairway skills before hitting the links with a state-of-the-art simulator that provides detailed ball data and features a wide array of virtual courses.
SKY SPA
Beautifully designed for relaxation and rejuvenation, the spa features separate male and female steam, sauna, and hot tubs; a treatment room with ample space for couples or friends; and a beauty suite for styling and grooming.
SPECIAL EXPERIENCE
Let the wellness concierge organize a romantic spa experience for you and your partner, complete with massages in the double treatment room followed by a champagne brunch on the terrace.
BEAUTY AND GROOMING SUITE
Get perfectly styled and groomed just an elevator ride away. The concierge will be happy to arrange for a hairdresser, barber, manicurist/pedicurist, or makeup artist.
YOGA ROOM AND PAVILION
Overlooking the ocean and opening to a yoga pavilion, the yoga room and adjacent meditation room offer a tranquil yet inspiring environment for wellbeing. Mats, blocks, straps, and other props are available.
SPECIAL EXPERIENCE
The wellness concierge can organize classes focusing on meditation, sound healing, mindfulness practices, and breathing exercises. Private yoga sessions can also be booked with experienced instructors.
154 LIFESTYLE 155 THE RESIDENCES AT 1428 BRICKELL LEVEL 66 – WELLNESS CLUB
Lift 1 Lift 2 Yoga Room Yoga Pavilion Weight Room Gym Storage Welcome Area Outdoor Terrace Personal Training Room Restroom Golf Simulator BOH Pantry Beauty Suite Restroom Restroom Trash Room Service Lift Steam Room Meditation Room Male Spa Female Spa Double Treatment Room Service Lift Storage Lift 3 Lift 4 Lift 5 Lift 6 Sauna Room Steam Room Sauna Room
GYMNASIUM
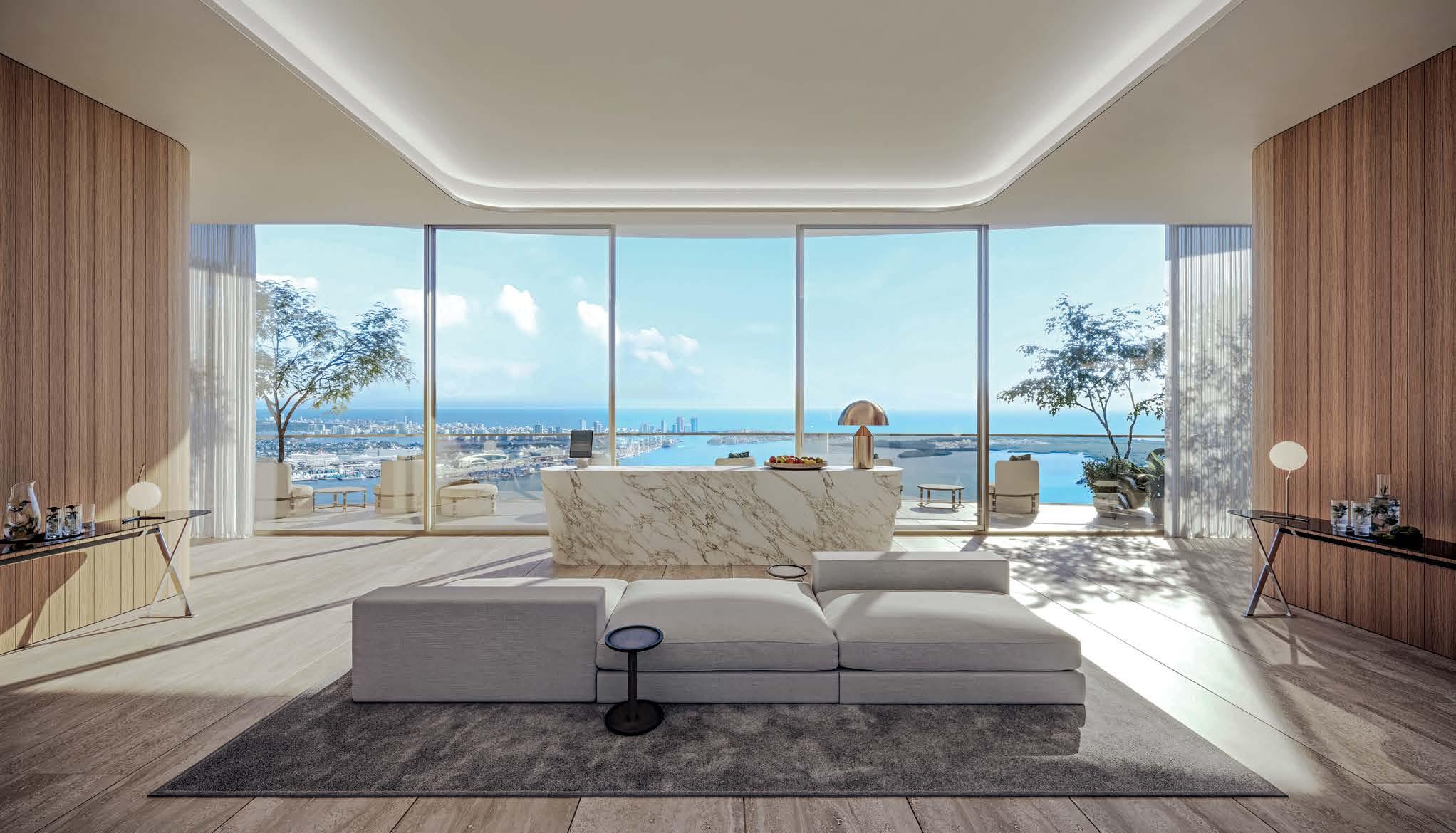
WELLNESS ARRIVAL The Wellness Club arrival area features a juice and nutrition wellness bar for healthy post-workout food and beverages.
conceptual rendering. See disclaimer on back cover.
Artist’s
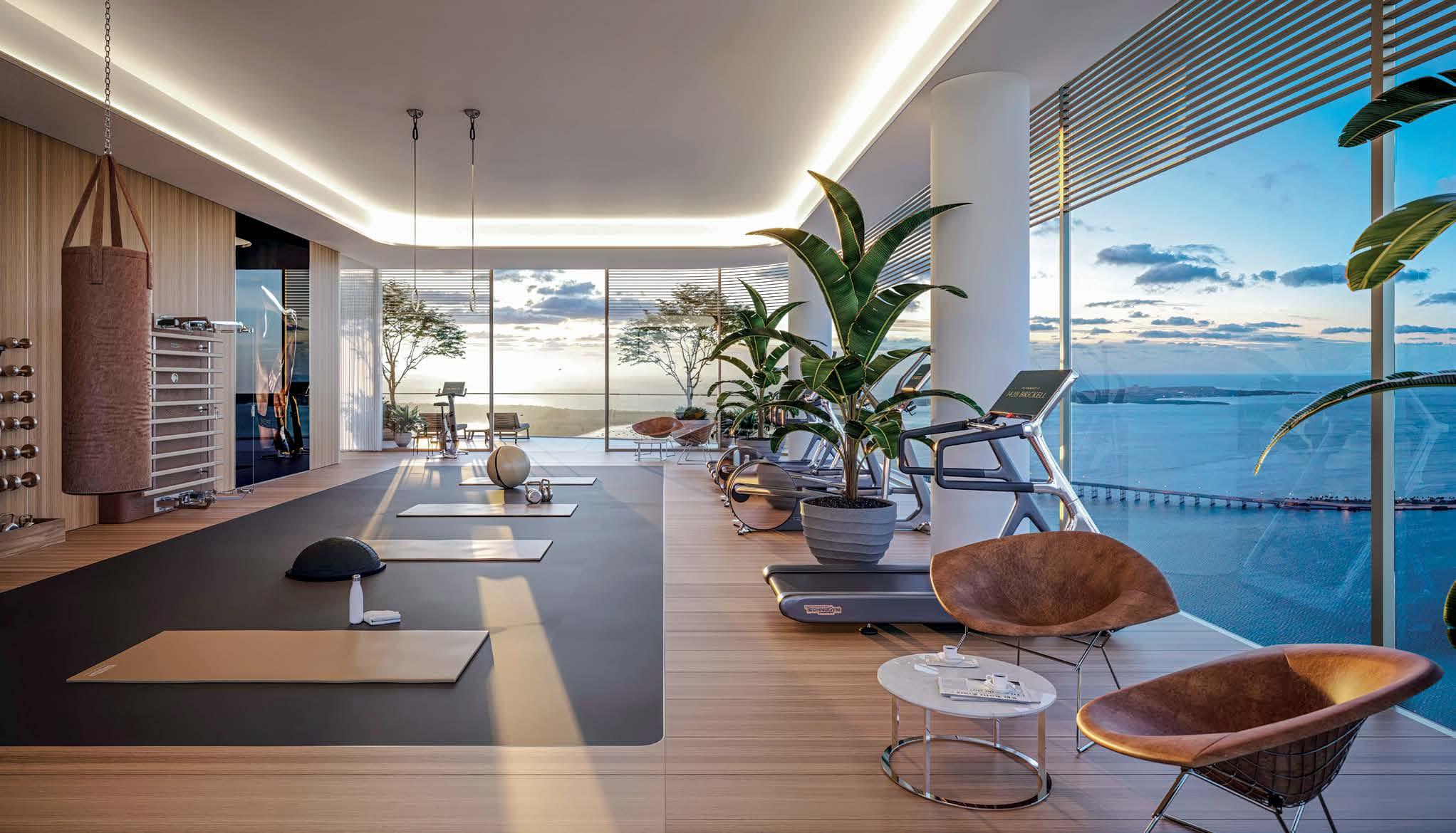
Artist’s conceptual rendering. See disclaimer on back cover.
GYMNASIUM
The 3,500 square foot Technogym-designed and equipped gymnasium features a weight room, high-intensity interval-training (HIIT) room, yoga studio, and outdoor yoga pavilion, all overlooking Biscayne Bay.
A golf simulator enables residents to sharpen their skills before hitting the links.
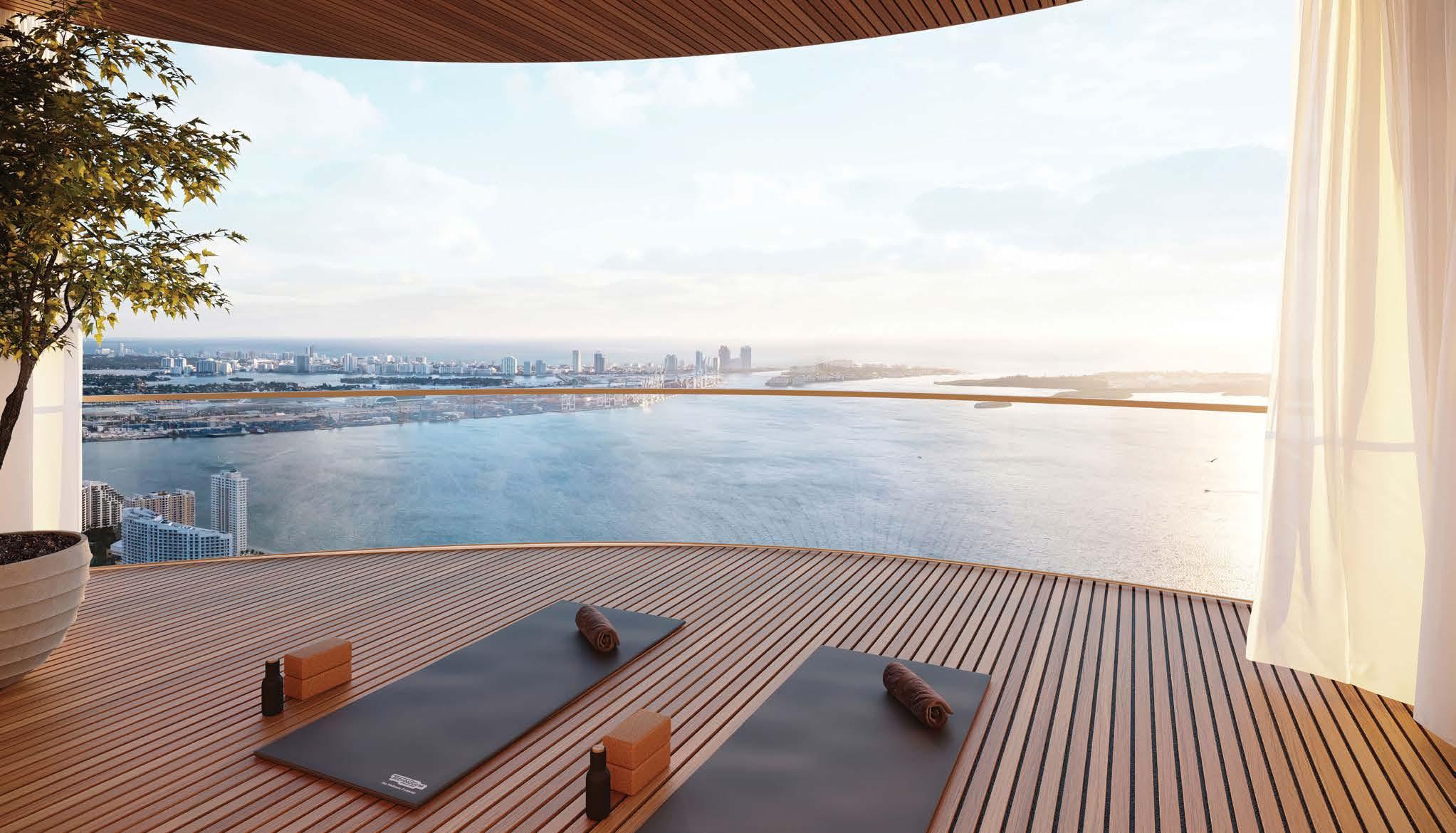
Artist’s conceptual rendering. See disclaimer on back cover.
YOGA PAVILION
The 3,500 square foot Sky Spa offers a meditation room, infrared sauna, steam room, treatment rooms, beauty suite, and barbershop. The wellness concierge is available to assist in scheduling personal training, spa treatments, beauty treatments, nutritional coaching, and IV treatments.
In the two-level Owners Club, a curated collection of sophisticated amenity spaces is thoughtfully designed for socializing, entertaining, and tending to business.
PRIVATE EVENTS MEZZANINE
Wrapped in skyline views, this intimately scaled space is designed with a formal dining table and lounge seating, making it ideal for private events such as a wine tasting or cocktails and dinner with friends, family, or colleagues.
BUSINESS LOUNGE
The business lounge enables residents to easily tend to everyday work matters, meet with colleagues, and host important meetings. It is designed with lounge seating, a collaborative worktable, and private offices.
Complimentary coffee, tea, and snacks are provided and staff is available to assist with IT needs and coordination of business services, including printing and couriers.
Set at the corner of the tower, the private dining room showcases sweeping Atlantic Ocean and Biscayne Bay views. An exquisite Vaselli chef’s kitchen, designed by Antonio Citterio, is perfect for demonstrations, and is set behind a floor-to-ceiling Rimadesio glass wall with retractable doors when not needed.
SPECIAL EXPERIENCE
Invite special guests for an exquisite culinary journey with an omakase chef featuring expertly crafted Japanese dishes. The concierge can organize a dedicated server and the sommelier can assist with suggesting pairings.
WINE CELLAR AND SPIRITS LOUNGE
This double-height space with dramatically illuminated glass-front private wine cellars features seating on the main level as well as the mezzanine level, which can be accessed by elevator or a floating spiral staircase.
SPECIAL EXPERIENCE
With services including an onsite beverage director and wine sommelier, à la carte catering, and special event planning, the Owners Club becomes the ideal setting for everything from cocktail parties and wine tastings to formal sit-down dinners with friends or business associates.
BAR
A sweeping panorama of views from the Miami skyline to the Atlantic Ocean is the cinematic backdrop for the lounge bar. Residents can relax in lounge seating and at café tables to enjoy live jazz performances and a menu created by renowned local chefs.
162 LIFESTYLE 163 THE RESIDENCES AT 1428 BRICKELL Lounge Bar Private Offices Wine Cellar / Spirits Lounge Outdoor Terrace Outdoor Terrace Lift 1 Lift 3 Lift 4 Lift 5 Lift 6 Lift 2 Restroom Restroom Private Dining BOH Pantry BOH Pantry Storage Storage Trash Room Service Lift Service Lift Restroom Service Lift BOH Pantry Private Events Mezzanine
MEZZANINE
LOUNGE
PRIVATE DINING
LEVEL 67 – TWO-STORY OWNERS CLUB
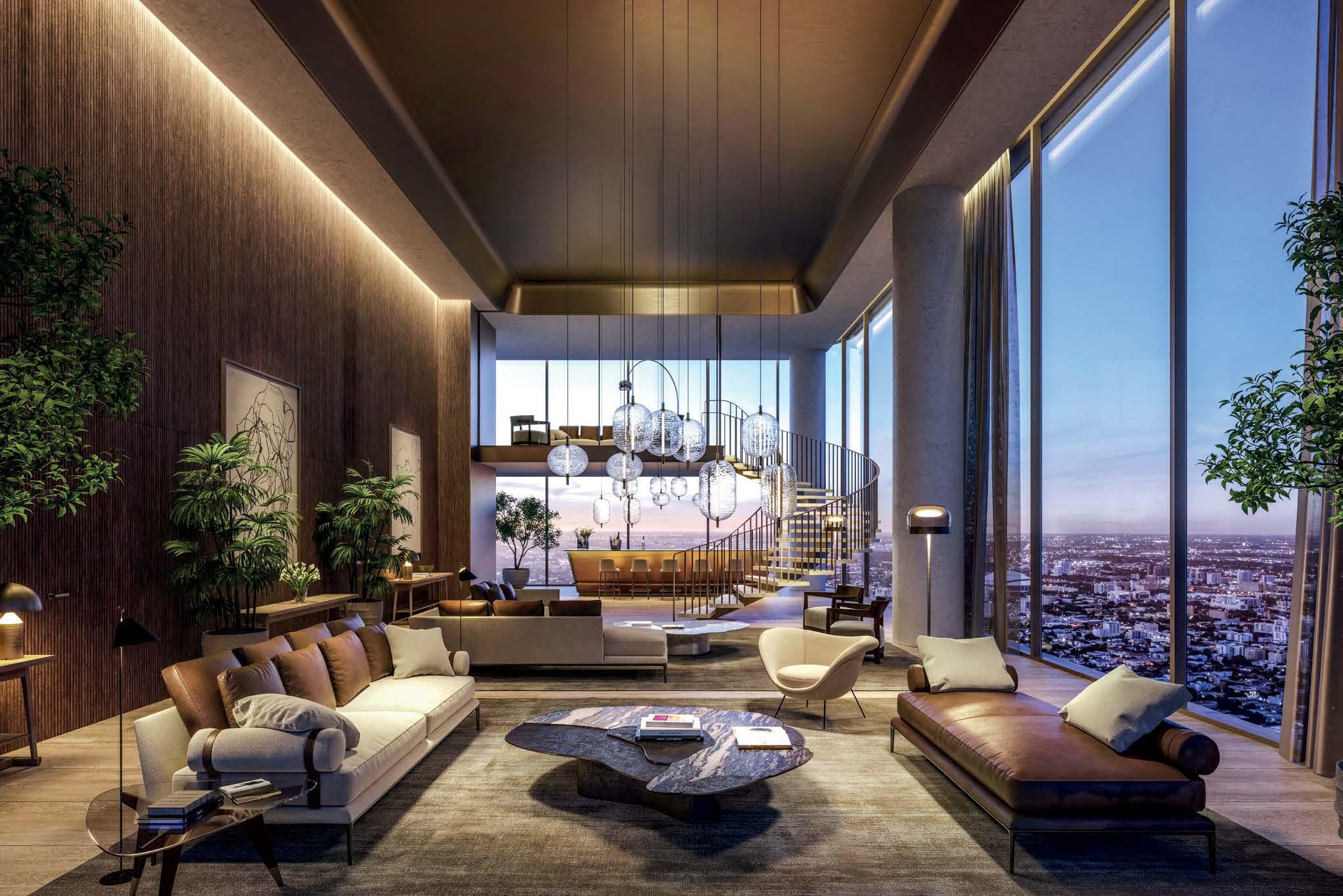 The Owners Club includes a private event terrace and a stunning double-height wine and spirits lounge. Spaces on the mezzanine level have been envisioned and furnished for intimate dinner and cocktail gatherings.
The Owners Club includes a private event terrace and a stunning double-height wine and spirits lounge. Spaces on the mezzanine level have been envisioned and furnished for intimate dinner and cocktail gatherings.
conceptual rendering. See disclaimer on back cover.
OWNERS CLUB Artist’s
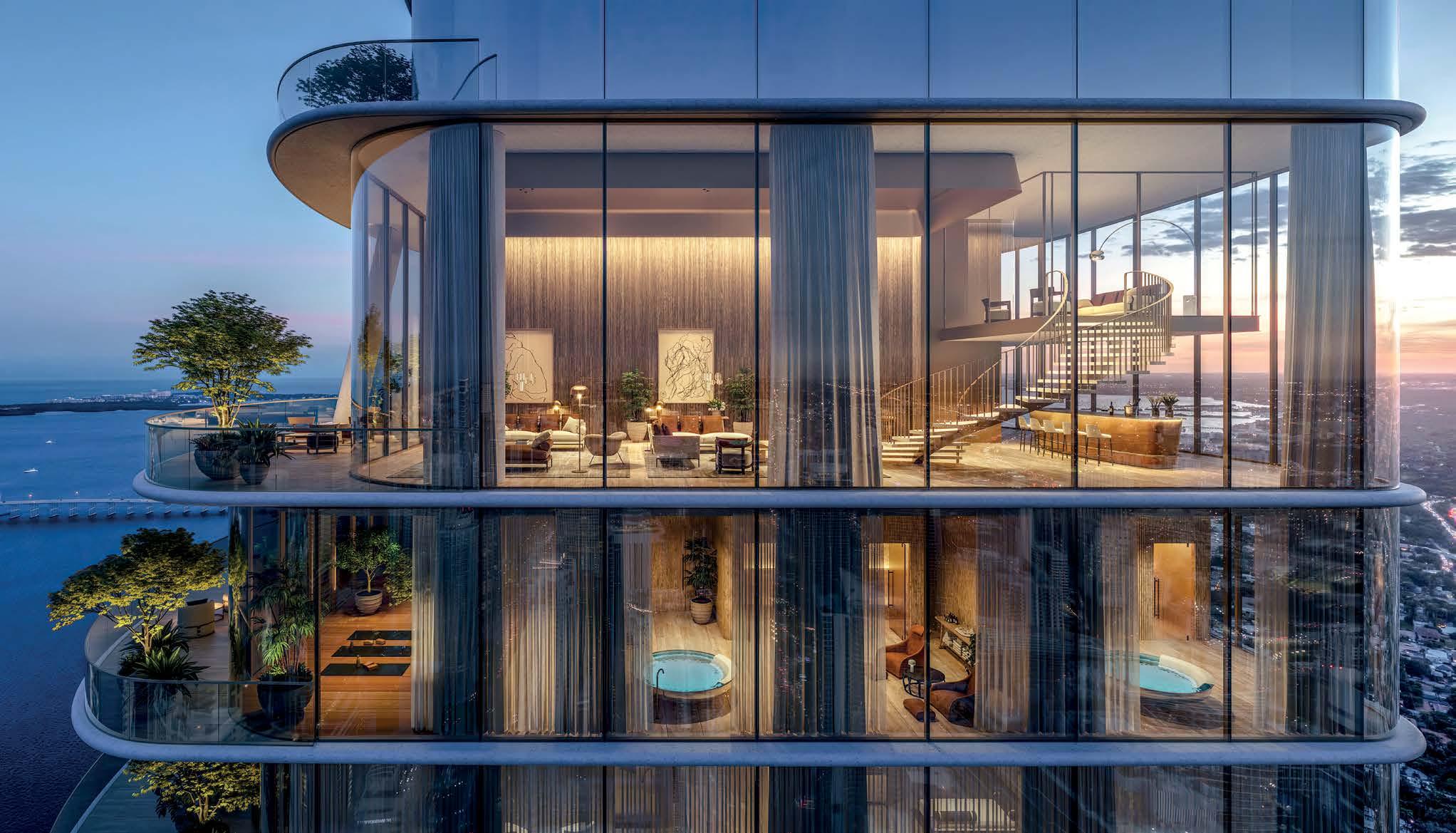
We dedicated more than 80,000 square feet of the property to amenities, including many on the top floors of the building, more than 850 feet in the air. We wanted to create spaces and a lifestyle that are exhilarating and truly luxurious both inside the residences and out. Artist’s conceptual rendering. See disclaimer on back cover.
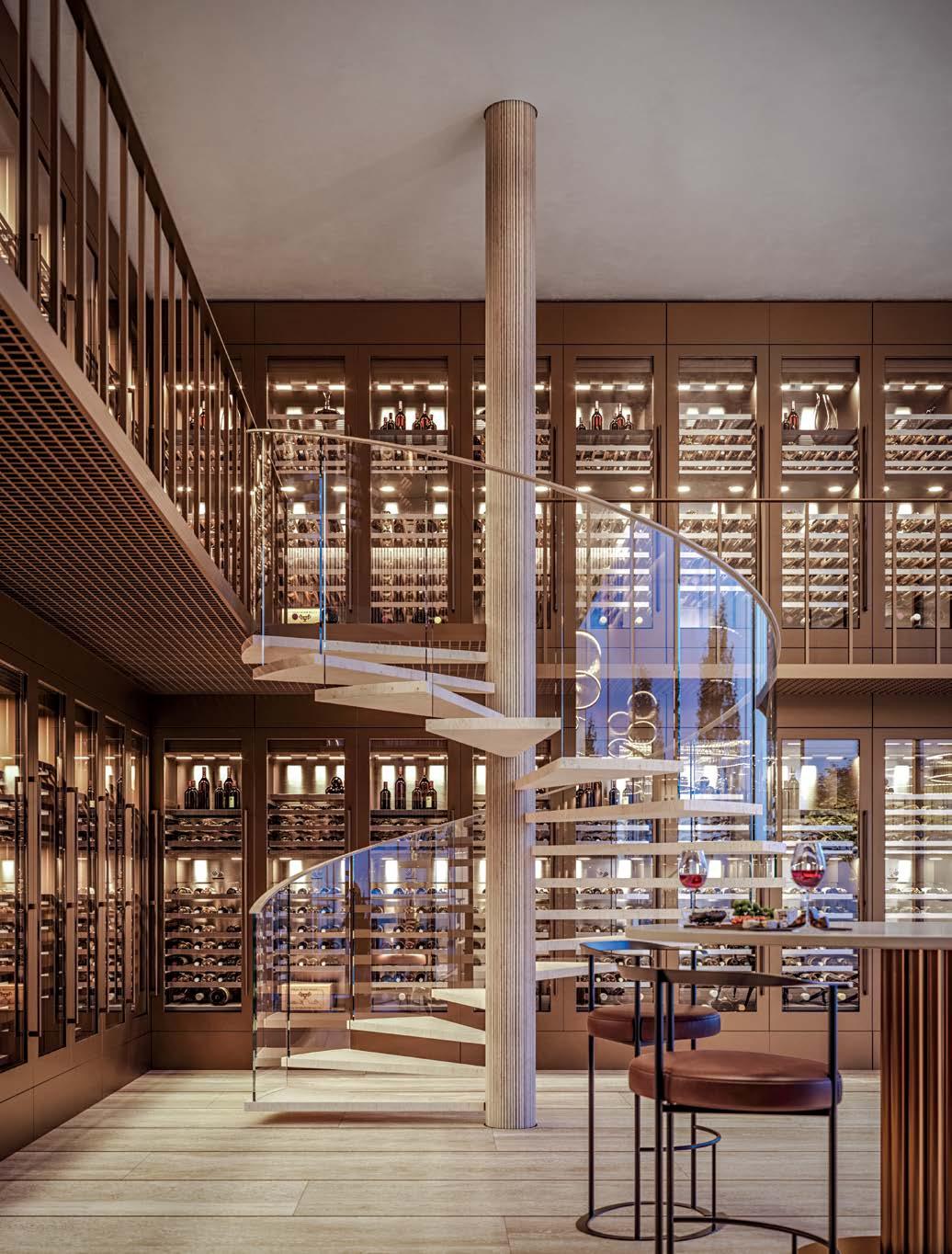
Artist’s conceptual rendering. See disclaimer on back cover.
A stunning double-height wine and spirits lounge with an Antonio Citterio-designed open circular staircase features individual temperature-controlled storage for every residence.
PRIVATE WINE CELLARS
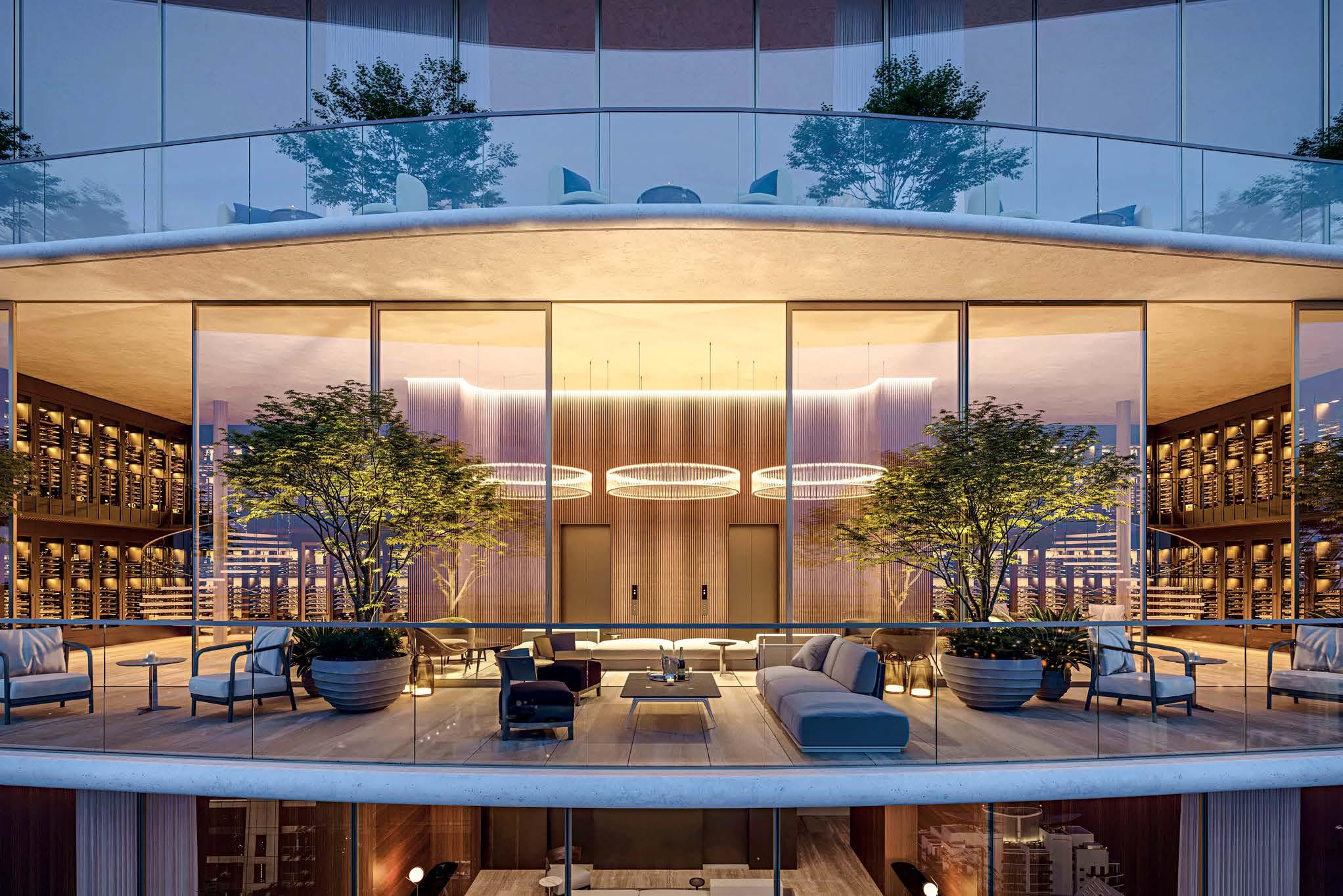
Services available throughout the day and evening include an onsite beverage director and wine sommelier, à la carte catering, and special event planning. WINE AND SPIRITS LOUNGE Artist’s conceptual rendering. See disclaimer on back cover.
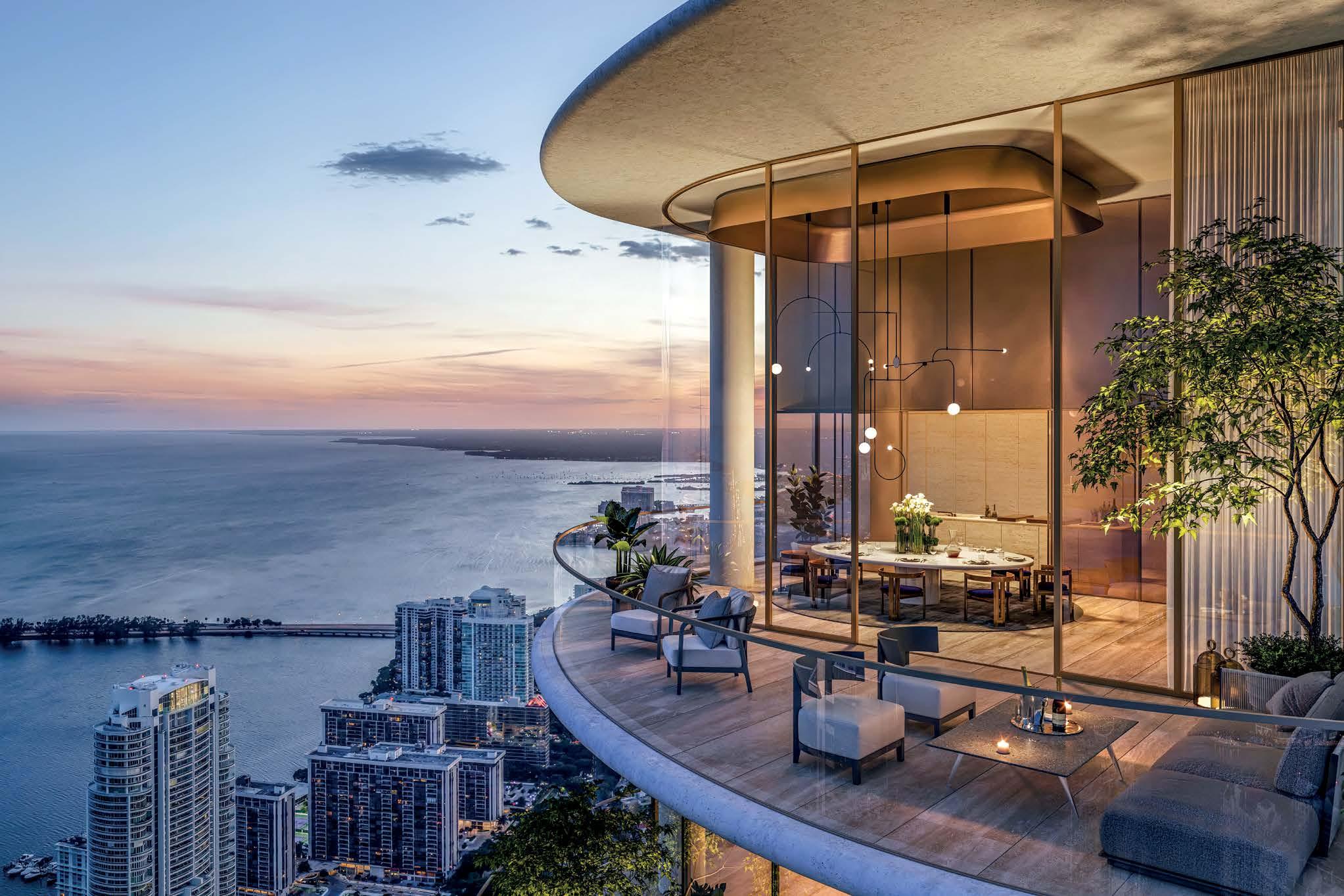 Bird’s-eye view of the private dining room, Vaselli chef’s kitchen, and terrace overlooking Biscayne Bay.
Bird’s-eye view of the private dining room, Vaselli chef’s kitchen, and terrace overlooking Biscayne Bay.
conceptual rendering. See disclaimer on back cover.
PRIVATE DINING Artist’s
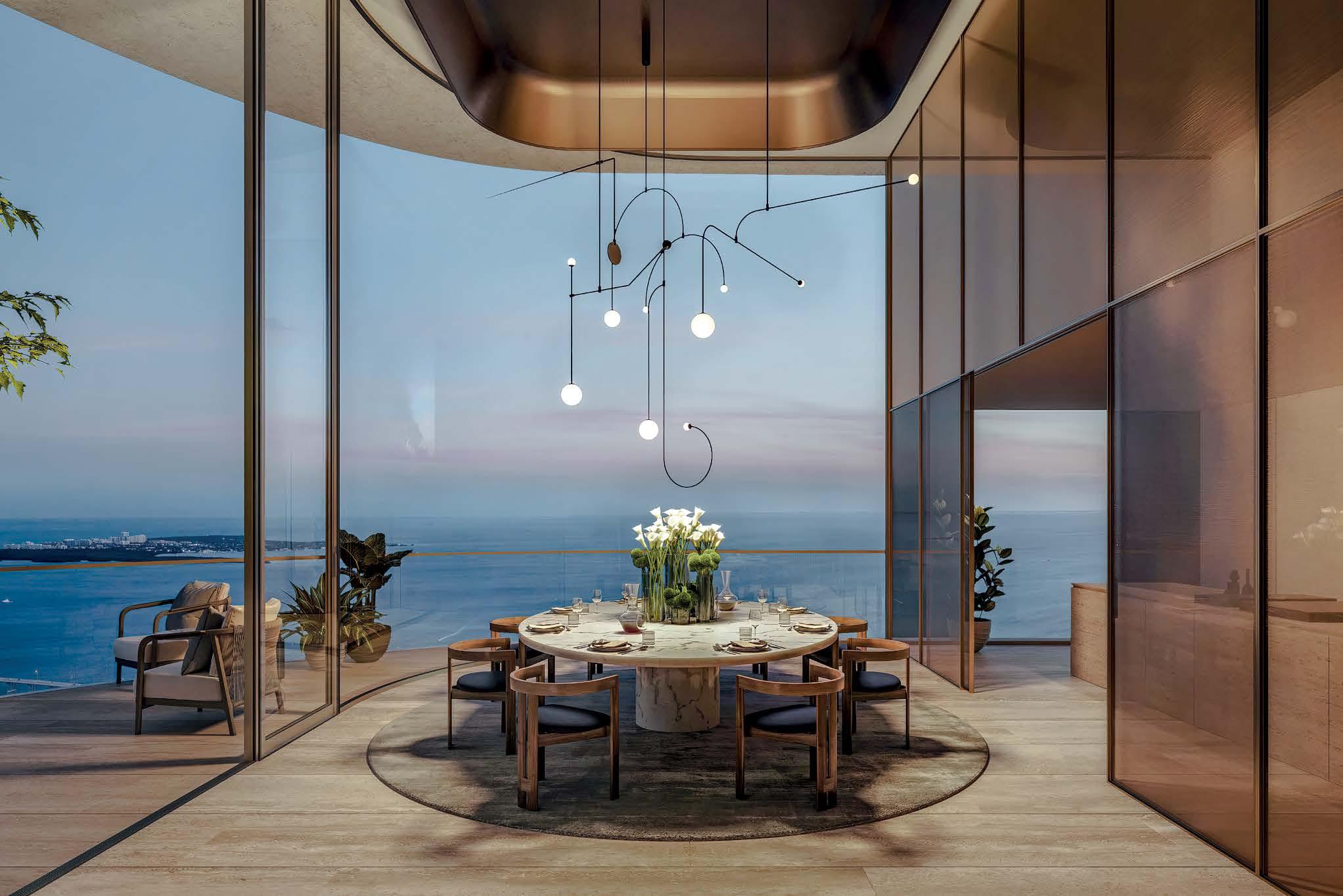
This elegant space with breathtaking views is ideal for hosting friends and family, entertaining business associates, or enjoying private cooking classes. PRIVATE DINING Artist’s conceptual rendering. See disclaimer on back cover.
With sweeping views, a dramatic double-height atrium lounge, and an adults-only pool terrace, the crown of the tower is an oasis in the skyline.
The rooftop pool offers personalized services and amenities, including poolside food and beverage service, comfortable loungers with plush towels, and a dedicated concierge to assist with any requests. The pool area is designed to provide a luxurious and tranquil experience for residents, with stunning views overlooking Biscayne Bay.
SPECIAL EXPERIENCE
A guided stargazing experience on the rooftop offers residents the opportunity to explore the wonders of the night sky in a luxurious and serene setting. Under the guidance of an expert astronomer, residents can marvel at the stars and learn about the constellations while enjoying refreshing cocktails and hors d’oeuvres.
The Rooftop Sky Atrium features a unique organically inspired lighting installation that creates a serene greenhouse experience where residents can enjoy wine and cocktails.
SPECIAL EXPERIENCE
Saturday night drinks in the Rooftop Sky Atrium is a chic and upscale atmosphere. With live music and stunning city views, you can relax while enjoying craft cocktails and delicious bites in this sophisticated setting.
176 LIFESTYLE 177 THE RESIDENCES AT 1428 BRICKELL LEVEL 70 – ROOFTOP OBSERVATORY
Pool Pool Terrace Restroom Lounge Bar BOH Kitchen Restroom Trash Room Storage Service Lift Service Lift
SKY DECK AND POOL
ROOFTOP SKY ATRIUM
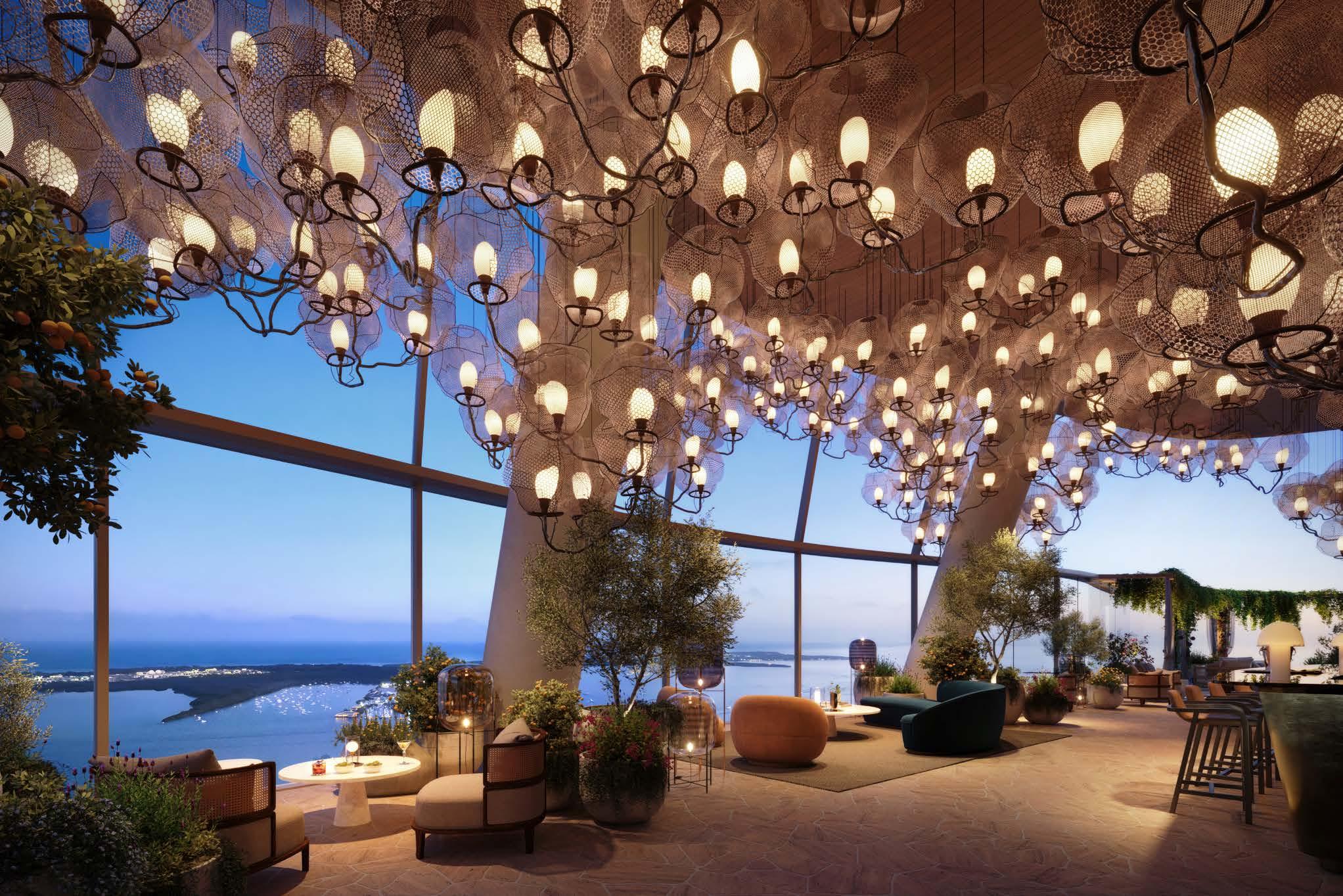 Overlooking Biscayne Bay from 850 feet in the sky, the double-height Rooftop Sky Atrium features a unique organically inspired lighting installation that creates a serene greenhouse experience where residents can enjoy wine and cocktails.
ROOFTOP SKY ATRIUM
Artist’s conceptual rendering.
Overlooking Biscayne Bay from 850 feet in the sky, the double-height Rooftop Sky Atrium features a unique organically inspired lighting installation that creates a serene greenhouse experience where residents can enjoy wine and cocktails.
ROOFTOP SKY ATRIUM
Artist’s conceptual rendering.
See disclaimer on back cover.
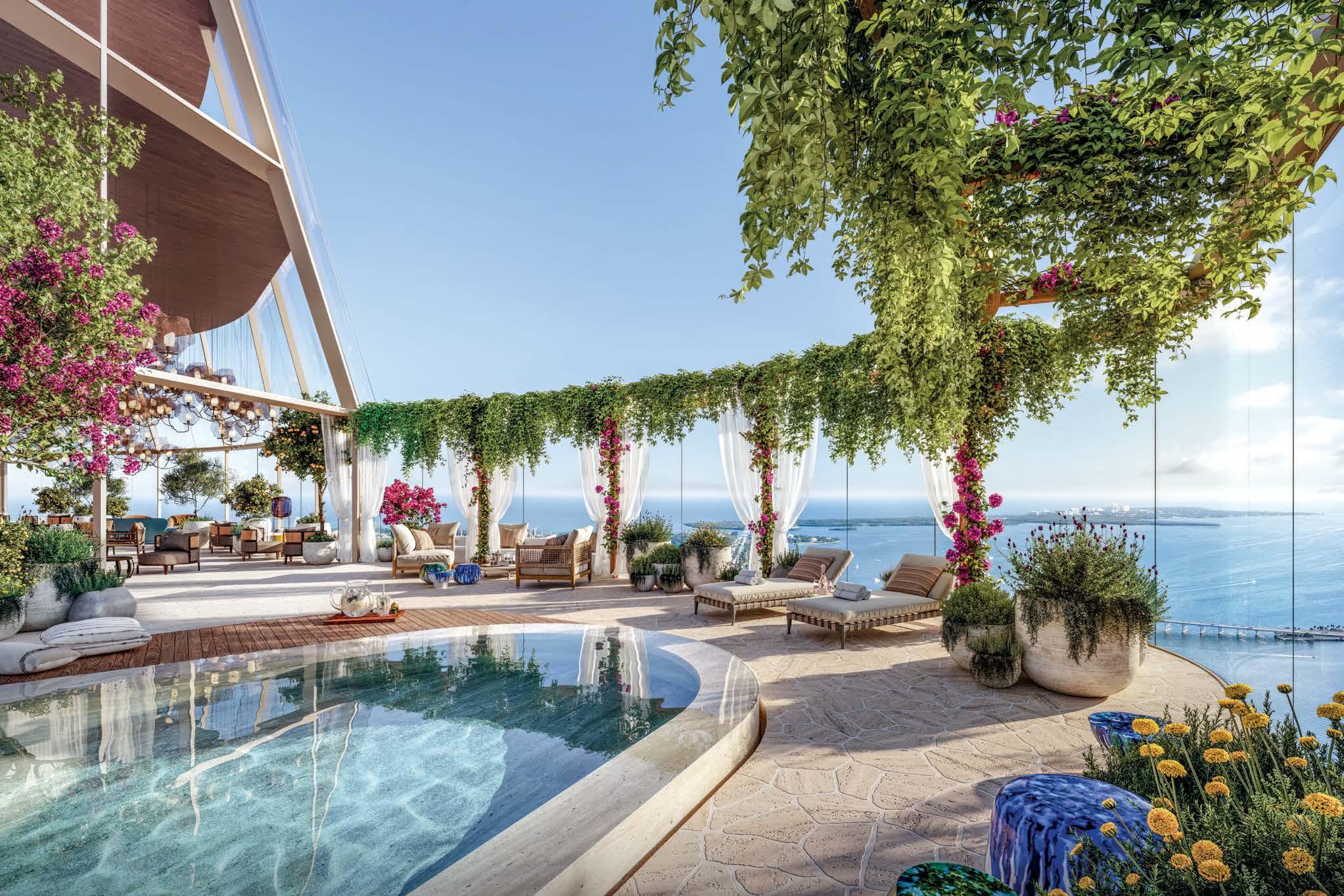
A fresh
is
An afternoon overlooking the Atlantic Ocean. Chilled beverages arrive poolside.
towel
on your lounge chair when you emerge from a swim.
conceptual
See disclaimer on back
SKY DECK AND POOL
Artist’s
rendering.
cover.
“Perfectly situated in the heart of Brickell, The Residences at 1428 Brickell is a serene residential enclave only a block from the energy and excitement of the neighborhood’s excellent array of restaurants, shops, and nightlife.”

CHAPTER 6
LOCATION
YAMAL YIDIOS YTECH
182 LOCATION 183 THE RESIDENCES AT 1428 BRICKELL
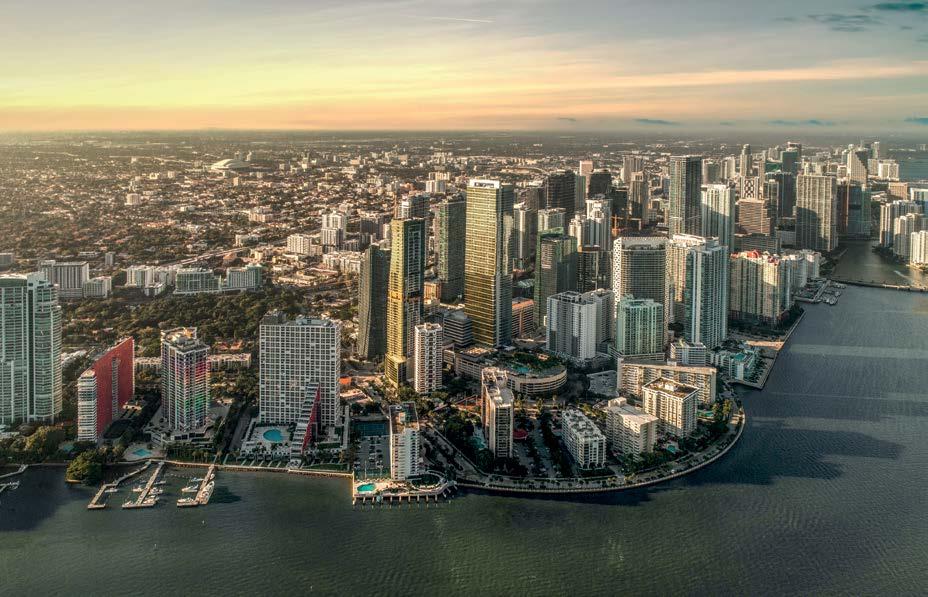
LOCATION
BRICKELL, MIAMI
Located just south of downtown Miami in the heart of Brickell, The Residences at 1428 Brickell enjoys a location that is superlative in every way. Less than a minute from Brickell’s finest shopping dining and entertainment and less than two blocks from the waterfront, it offers unparalleled access to the highlights of this vibrant neighborhood. The experience inside the tower is equally exceptional with views over Biscayne Bay from all residences protected in perpetuity as a result of waterfront building height restrictions on 14th Street Terrace. And, when residents wish to go further afield, I95 and the Miami People Mover are easily accessible for excursions to the beaches and beyond.
184 LOCATION 185 THE RESIDENCES AT 1428 BRICKELL
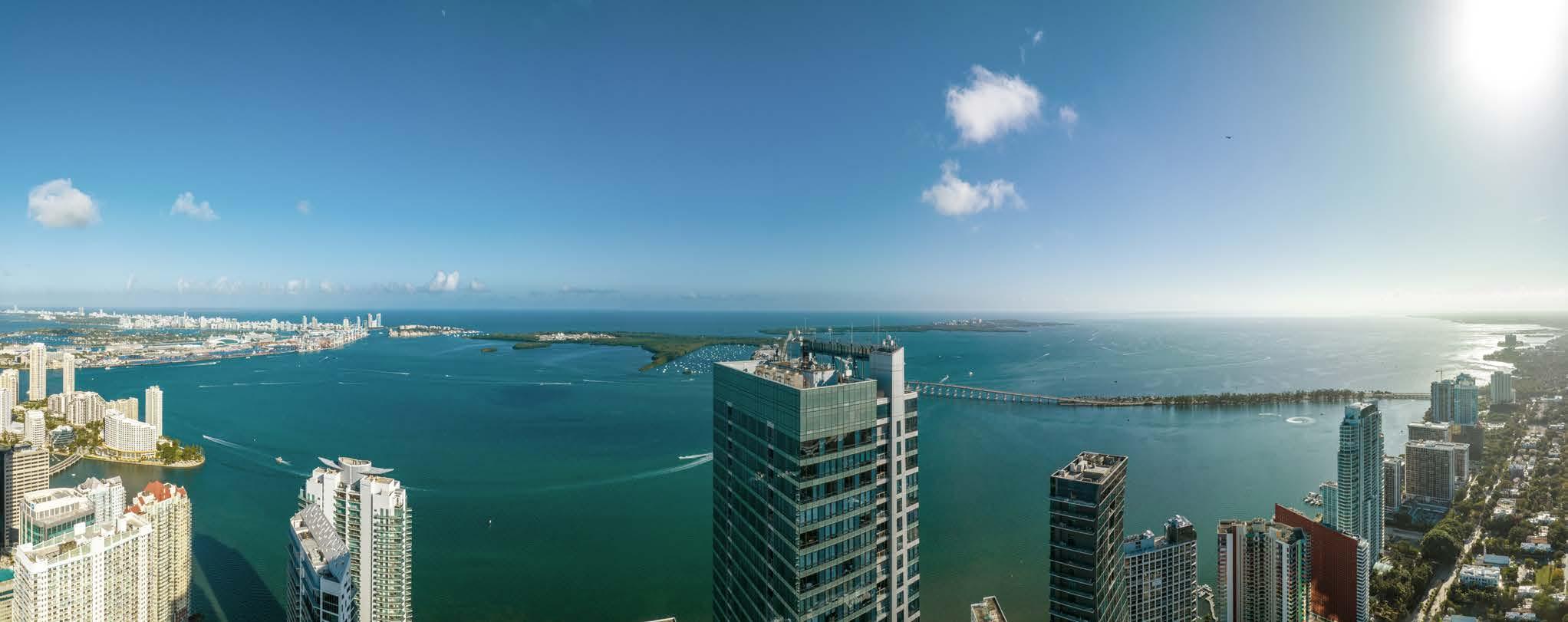
LOCATION 187
Boasting sweeping waterfront views, The Residences at 1428 Brickell is in the thriving heart of Miami’s financial district near premier shopping and dining destinations.
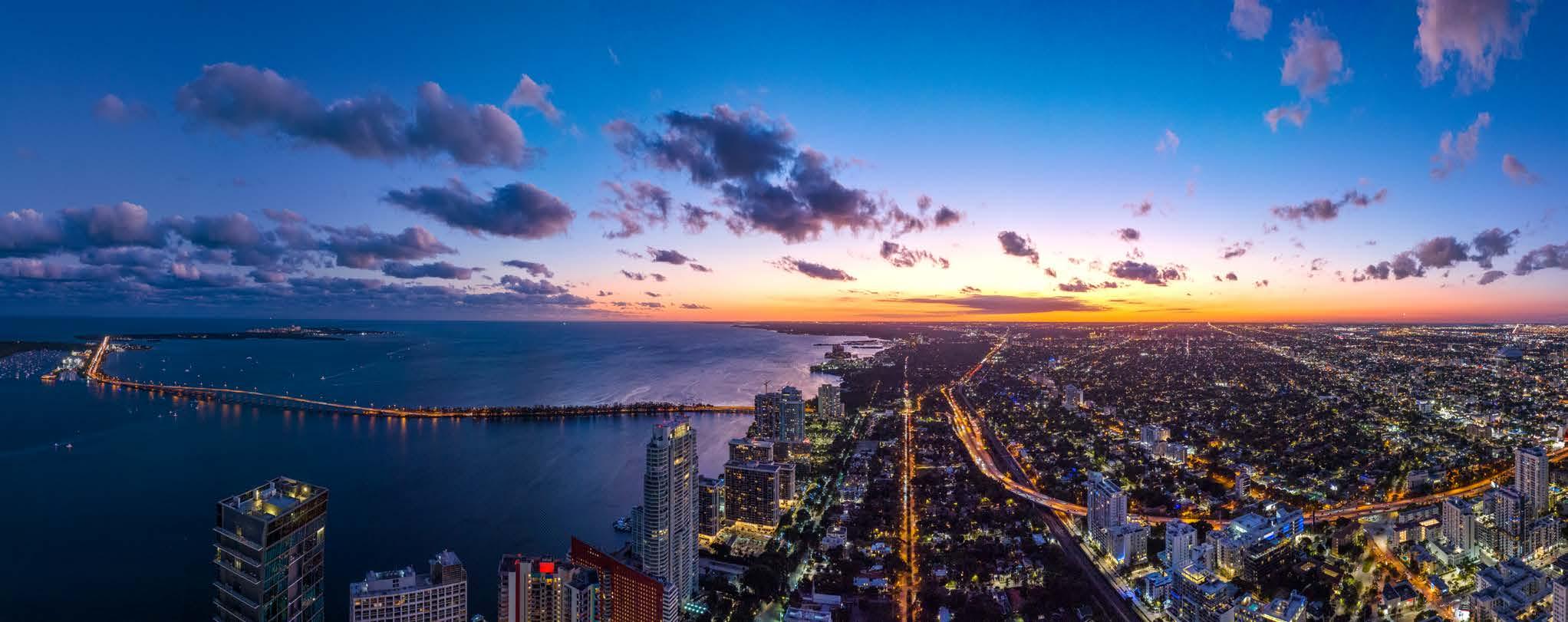
LOCATION 189 Take in the
and the
Masterfully designed deep terraces provide the most usable outdoor space for socializing
friends or simply enjoying the vibrant views of the
and the
Florida
sweeping skies
cool evening breeze from your home at The Residences at 1428 Brickell.
with
bay
South
coastline.
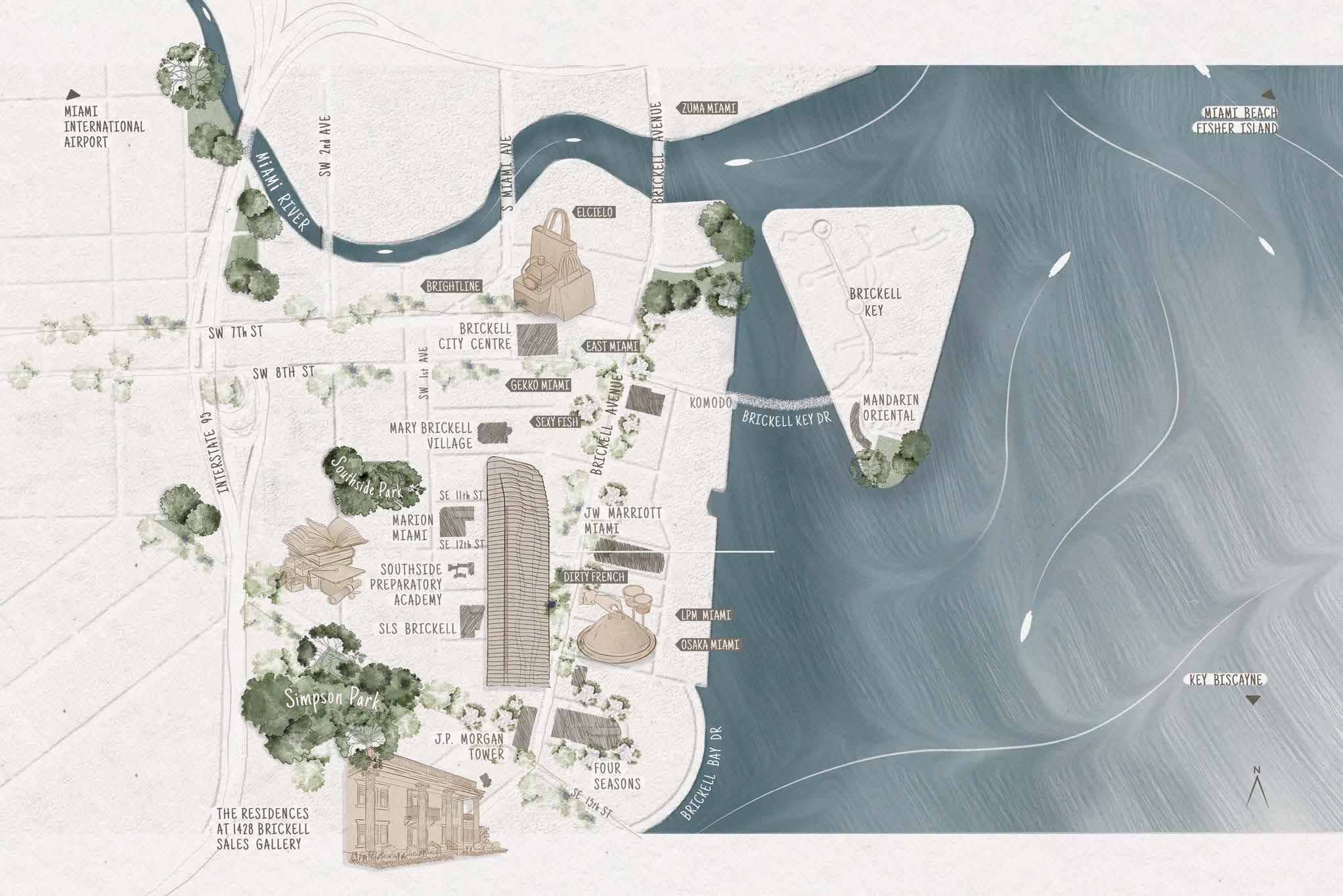

The Residences at 1428 Brickell is more than a beautiful new building, it’s an exemplar of modern luxury living. We began with a clean sheet, a fresh perspective, and an open mind; a team driven by a passion for design and an overarching desire to ensure that every resident has their needs met.
The Residences at 1428 Brickell blurs typical disciplinary boundaries, with all ideas shared, all viewpoints welcomed. It’s this intuitive approach that has delivered this flawless residential experience.
TEAM 193 THE RESIDENCES AT 1428 BRICKELL
TEAM CHAPTER
8
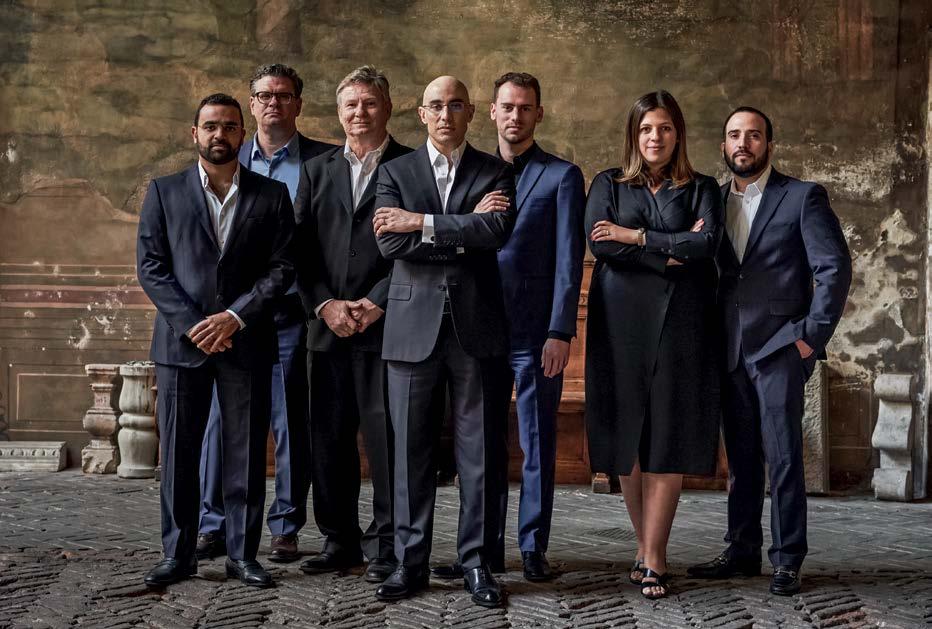
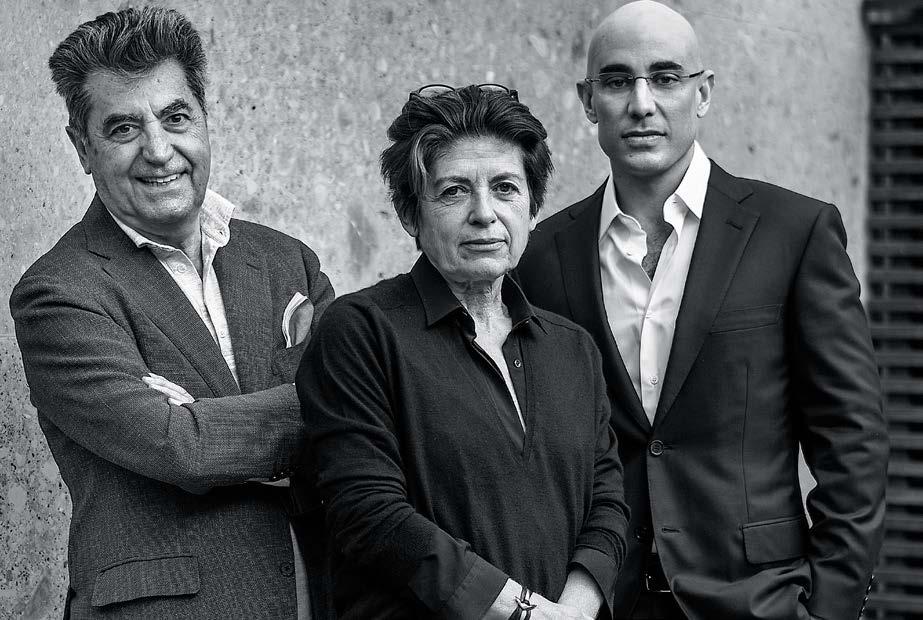
YTECH DEVELOPMENT
Founded in 2006, Ytech is a real estate development firm headquartered in Miami, Florida. Led by visionary Yamal Yidios, the firm’s pipeline includes more than $3 billion in luxury development projects just within the Brickell neighborhood. The firm’s history also includes a presence in 25 submarkets across the southeastern United States involving the development and ownership of more than 10 million square feet of property.
Dedicated to the exceptional, we deliver impeccably crafted homes in the sky. Homes in exclusive and private settings that enable families to live their best life. Our focus will always be on you, and the result is a superlative residential experience as yet unseen in Miami.
UNPARALLELED VISION
A focus on superior design, craftsmanship, and innovation drives the Ytech leadership team to deliver exceptional residences.
TEAM 195
Yamal Yidios
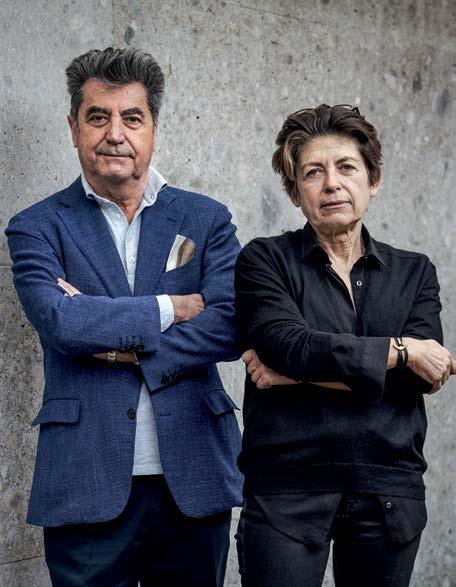
ACPV Architects is an architecture and interior design firm headquartered in Milan, Italy founded by architects Antonio Citterio and Patricia Viel. The firm is currently involved in several international projects, embracing different scales of intervention — from master planning and mixed-use developments to residential and commercial buildings, corporate headquarters, and hotels — in collaboration with a well-qualified network of specialist consultants.
ACPV Architects is supported by a staff of more than 150 people, coordinated by eight partners. Recent projects include luxury hotels in Europe, China, and the Middle East; NOVE, an office building in Munich, Germany; Arte, a residential condominium in Miami, Florida; Nexx, Fastweb’s new headquarters in Milan; and La Bella Vita, a high-rise in Taichung, Taiwan. In 2021, ACPV Architects produced “The Importance of Being an Architect”, a documentary film conceived as a virtual dialogue and musical journey in four acts, which investigates the responsibility of architects in building the society of tomorrow. The film has been featured in several festivals worldwide and on Sky Arte TV channel.
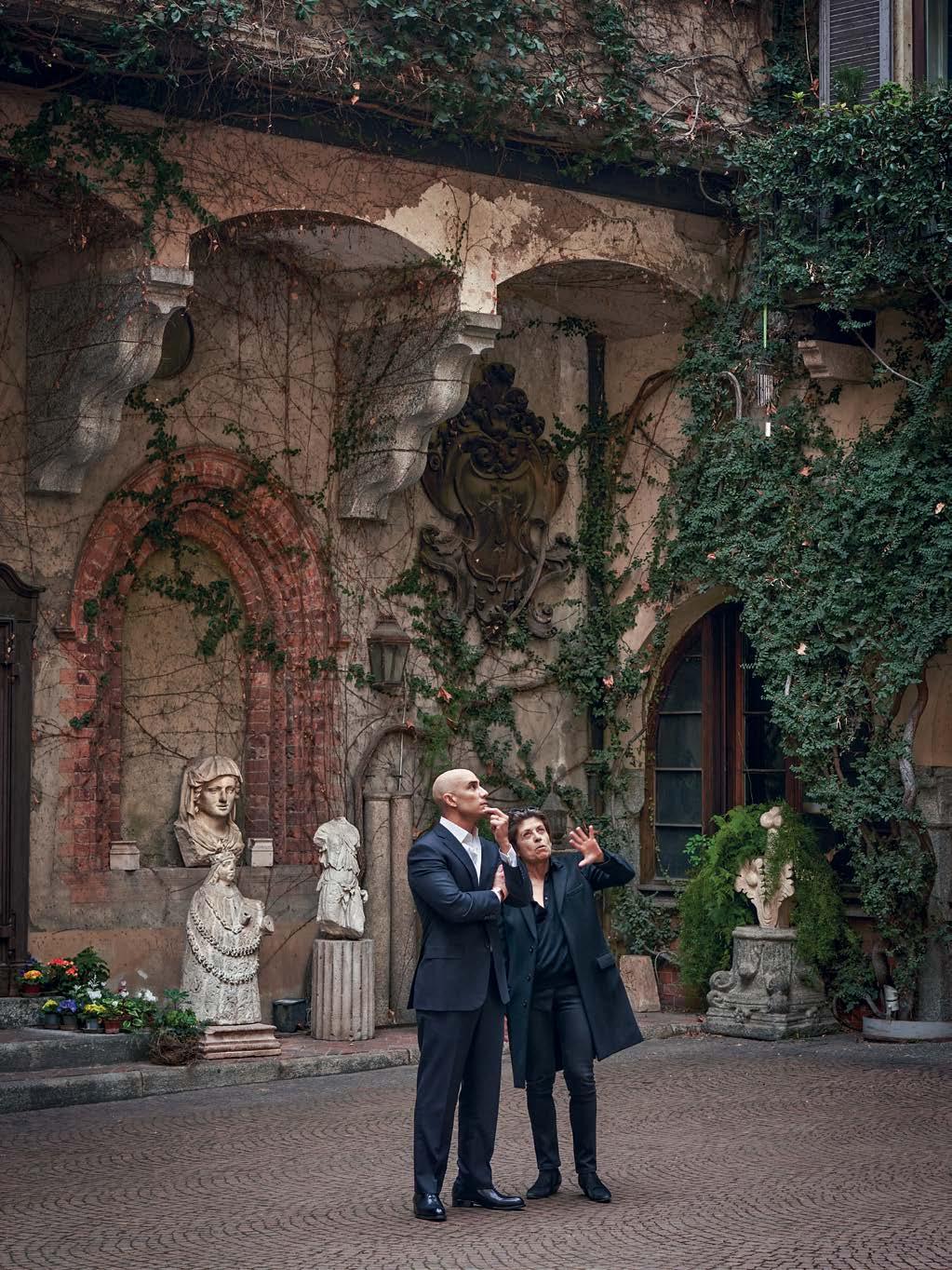
196 THE RESIDENCES AT 1428 BRICKELL
ANTONIO CITTERIO PATRICIA VIEL DESIGN AND ARCHITECTURE
Antonio Citterio and Patricia Viel
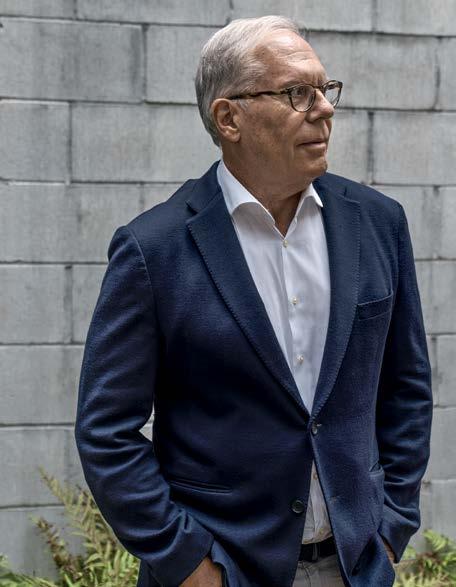
ARQUITECTIONICA ARCHITECTURE
Arquitectonica is known as one of the pioneers of globalization in the architecture profession. From its inception in Miami in 1977, the firm received almost instant attention and acclaim from critics and the public alike, due to a bold modernism that was immediately identified with a renaissance in Miami’s urban landscape. Led by principals Bernardo Fort-Brescia and Laurinda Spear, Arquitectonica continues to push the limits of design with its innovative use of materials, geometry, pattern, and color to introduce a new brand of humanistic modern design to the world.
Arquitectonica has received hundreds of design awards and its groundbreaking work has been the subject of exhibitions at numerous museums and institutions. With offices in Miami, New York, Los Angeles, Paris, Hong Kong, Shanghai, Manila, Lima, and São Paulo, Arquitectonica is a major presence on the international stage and its practice spans the world, with projects in 59 countries on five continents.
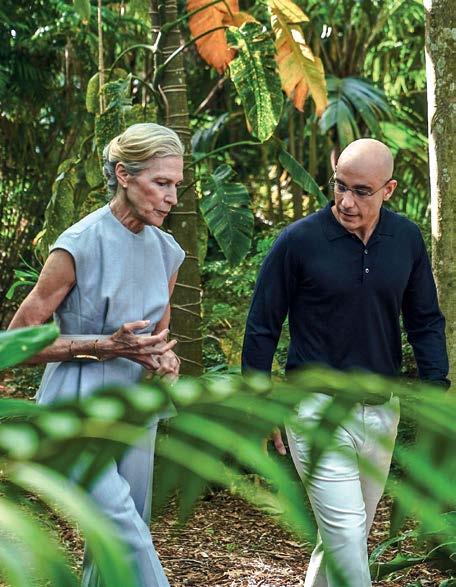 ARQ GEO LANDSCAPE ARCHITECTURE
ARQ GEO LANDSCAPE ARCHITECTURE
Founded in 2005, ArquitectonicaGEO is an award-winning design studio specializing in landscape architecture, planning, and urban design. The studio – led by Laurinda H. Spear and Margarita Blanco, two women steeped in architecture – has elevated the conversation about the important role landscape architecture plays and the contributions it can make in the face of climate change and sea level rise.
ArquitectonicaGEO’s approach is to create innovative and bold solutions that respond to the existing conditions of each site and are adaptable to climate change and sea level rise, all while restoring biodiversity and improving the human experience. Mixing resiliency with beautiful functional landscapes, the studio has created a level of awareness in communities and the world at large where the understanding of nature being incorporated into the built environment is a priority.
198 TEAM 199 THE RESIDENCES AT 1428 BRICKELL
Laurinda Spear and Yamal Yidios
Bernardo Fort-Brescia
ANTONIO CITTERIO
ARQUITECTONICA ARCHITECTURE
ARQUITECTONICA GEO LANDSCAPE ARCHITECTURE
ARCLINEA KITCHEN CABINETRY
GAGGENAU KITCHEN APPLIANCES
VASELLI STONE KITCHENS
RIMADESIO GLASS ENCLOSURES
TECHNOGYM
GYMNASIUM EQUIPMENT
ANTOLINI NATURAL STONE SALVATORI NATURAL STONE
PIBAMARMI NATURAL STONE BATHTUBS
L’OBSERVATOIRE INTERNATIONALE LIGHTING DESIGN
MAGNUSSON KLEMENCIC ASSOCIATES STRUCTURAL ENGINEERING
COSENTINI ASSOCIATES MECHANIC, ELECTRIC AND PLUMBING ENGINEERING
CERAMI ACCOUSTIC CONSULTANT
SPINNAKER GROUP LEED CERTIFICATION CONSULTANT
CERVERA REAL ESTATE SALES
SALES GALLERY 1548 Brickell Avenue, Miami, FL 33129 +1 305 706 1428 info@1428brickell.com 1428brickell.com
ORAL REPRESENTATIONS CANNOT BE RELIED UPON AS CORRECTLY STATING THE REPRESENTATIONS OF THE DEVELOPER. FOR CORRECT REPRESENTATIONS, MAKE REFERENCE TO THIS BROCHURE AND TO THE DOCUMENTS REQUIRED BY SECTION 718.503, FLORIDA STATUTES, TO BE FURNISHED BY A DEVELOPER TO A BUYER OR LESSEE.
WE ARE PLEDGED TO THE LETTER AND SPIRIT OF THE U.S. POLICY FOR ACHIEVEMENT OF EQUAL HOUSING OPPORTUNITY THROUGHOUT THE NATION. WE ENCOURAGE AND SUPPORT AN AFFIRMATIVE ADVERTISING AND MARKETING PROGRAM IN WHICH THERE ARE NO BARRIERS TO OBTAINING HOUSING BECAUSE OF RACE, COLOR, RELIGION, SEX, HANDICAP, FAMILIAL STATUS OR NATIONAL ORIGIN.
Please note that the Developer is Ytech - 1428 Brickell, LLC. Neither YTECH REAL ESTATE HOLDINGS, LTD., a Florida Limited Partnership (“Ytech”), Ytech, nor Yamal Yidios are the Developer. Any and all statements, disclosures and/or representations , whether attributed to Ytech, Yamal Yidios or any members of the design team, shall be deemed made by Developer and not by Ytech, Yamal Yidios or any members of the design team and Buyer agrees to look solely to Developer (and not to any other party) with respect to any and all matters referenced herein, relating to the marketing and/or development of the Condominium and with respect to the sales of units in the Condominium.
This is not intended to be an offer to sell, or solicitation to buy, condominium units to residents of any jurisdiction where prohibited by law, and your eligibility for purchase will depend upon your state of residency. This offering is made only by the prospectus for the condominium and no statement should be relied upon if not made in the prospectus. The sketches, renderings, graphic materials, plans, specifications, services, design techniques, design features, terms, conditions and statements contained in this brochure are proposed only, and the Developer reserves the right to modify, revise or withdraw any or all of same in its sole discretion and without prior notice. Developer further reserves the right to modify, change or replace any members of the design team and buyer has not relied upon the participation of any particular design professional. All improvements, designs and construction are subject to first obtaining the appropriate federal, state and local permits and approvals for same. These drawings and depictions are conceptual only and are for the convenience of reference and including artists renderings. They should not be relied upon as representations, express or implied, of the final detail of the residences or the Condominium. Materials shown are reflective of the design vision, but are not representations of actual materials selected or to be utilized. The developer expressly reserves the right to make modifications, revisions, and changes it deems desirable in its sole and absolute discretion. All depictions of appliances, counters, soffits, floor coverings, balcony railing configurations, landscaping plans and other matters of detail, including, without limitation, items of finish and decoration, are conceptual only and are not necessarily included in each Unit. The photographs contained in this brochure may be stock photography or have been taken off-site and are used to depict the spirit of the lifestyles to be achieved rather than any that may exist or that may be proposed, and are merely intended as illustrations of the activities and concepts depicted therein. Views vary from each unit and there is no assurance of the views from any particular unit. Ceiling heights are subject to change and actual clearance from finished floor to finished ceiling will typically be less than stated. The results of the solar powered features of the design may be more or less than presently contemplated, as actual results will vary based on a number of factors, many of which are beyond Developer’s control. Wine storage areas are for convenience only, but no representation is made regarding the suitability of same for wine storage. Many services provided will be offered on an a la carte basis, with charges for use required. Offering and then continuation of services is not assured and should not be relied upon. Consult your Agreement and the Prospectus for the items included with the Unit. Dimensions and square footage are approximate and may vary with actual construction. The project graphics, renderings and text provided herein are
estate
paid to or other arrangements made with any real estate broker are or shall be binding on the developer. All prices are subject to change at any time and without notice, and do not include optional features or premiums for upgraded units. From time to time, price changes may have occurred that are not yet reflected on this brochure. Please check with the sales center for the most current pricing.
DEVELOPMENT
copyrighted works owned by the developer. All rights reserved. Unauthorized reproduction, display or other dissemination of such materials is strictly prohibited and constitutes copyright infringement. No real
broker is authorized to make any representations or other statements regarding the projects, and no agreements with, deposits
YTECH
ACPV ARCHITECTS
PATRICIA VIEL
DESIGN AND ARCHITECTURE

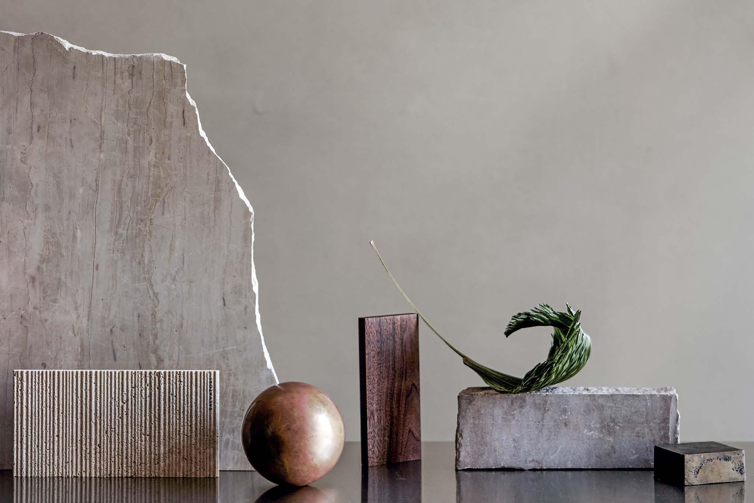

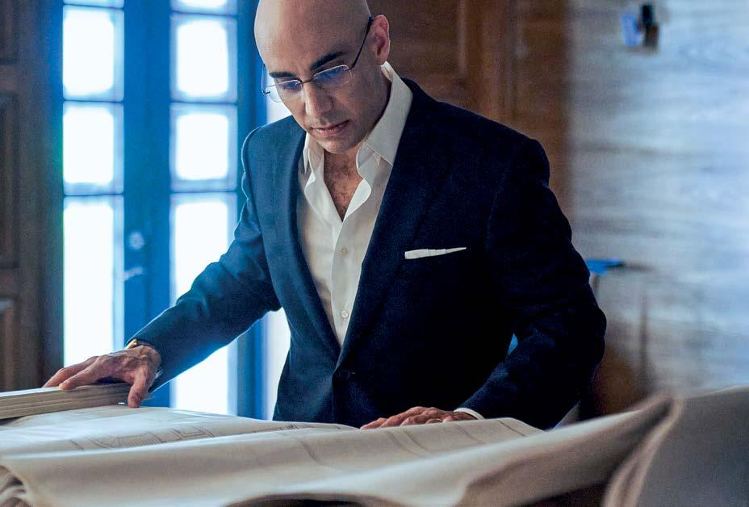
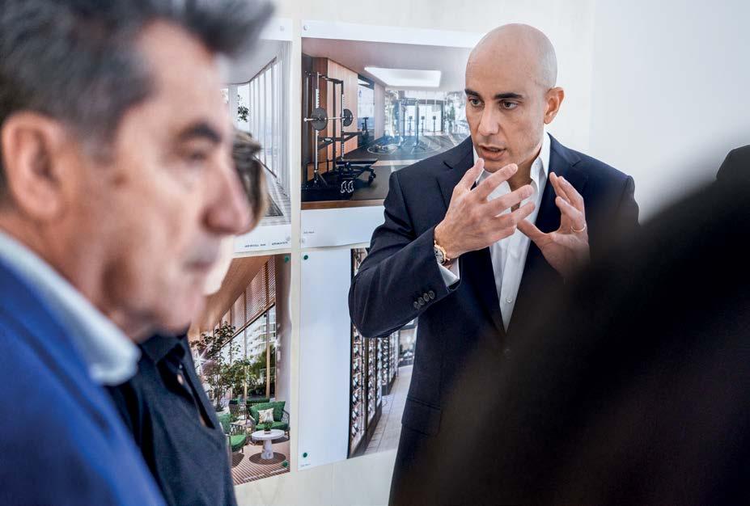
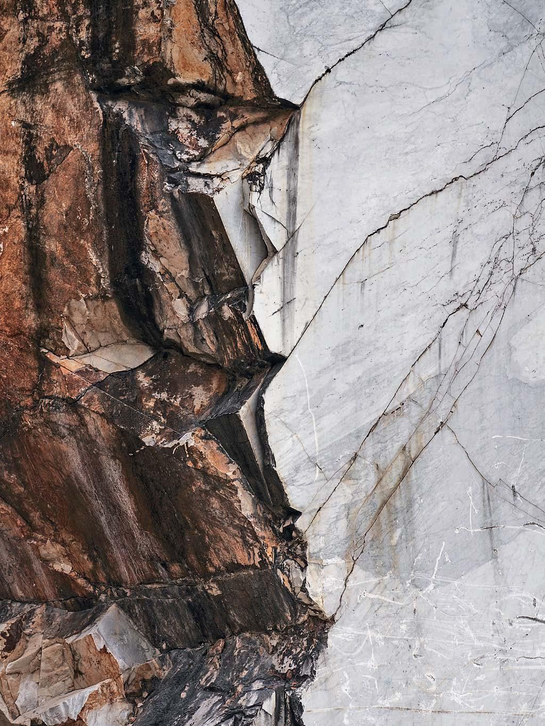
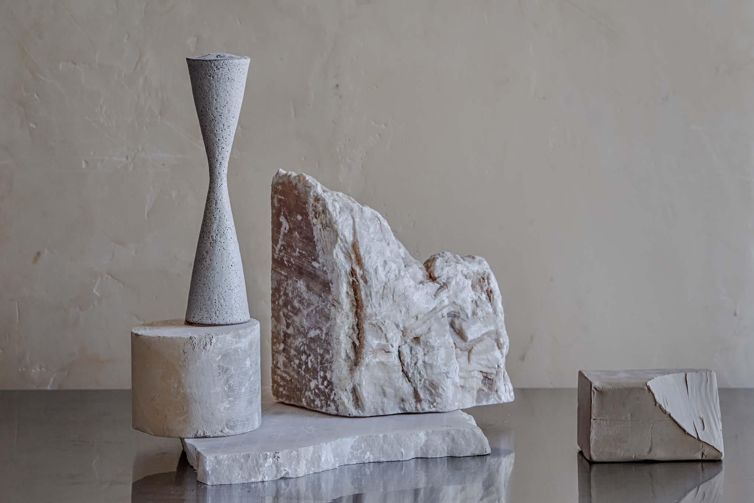





























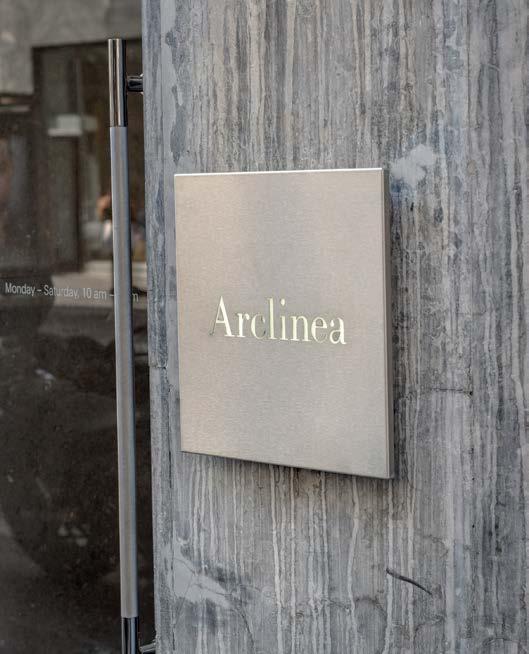
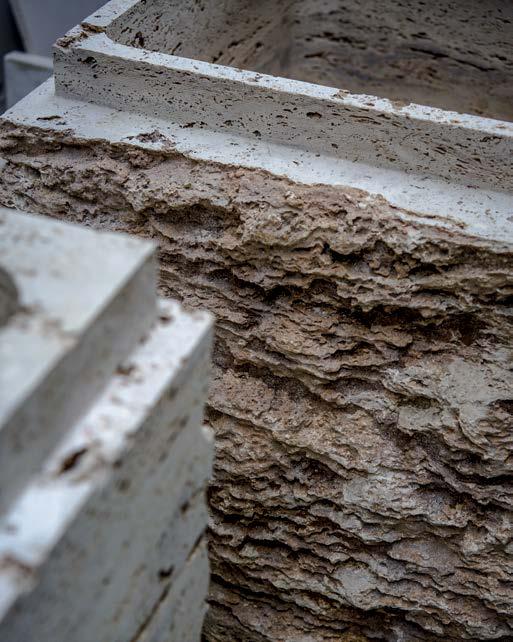
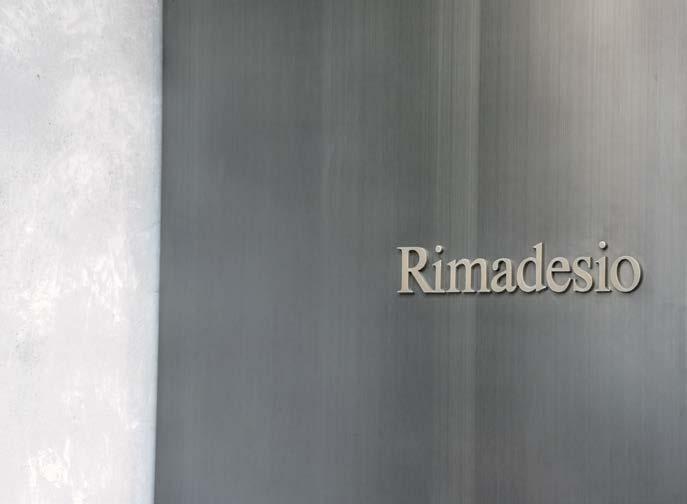

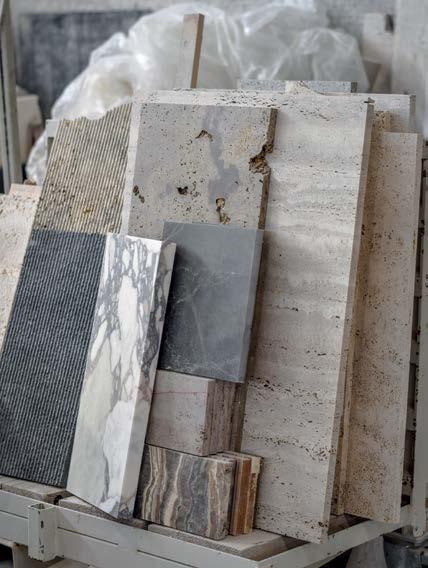
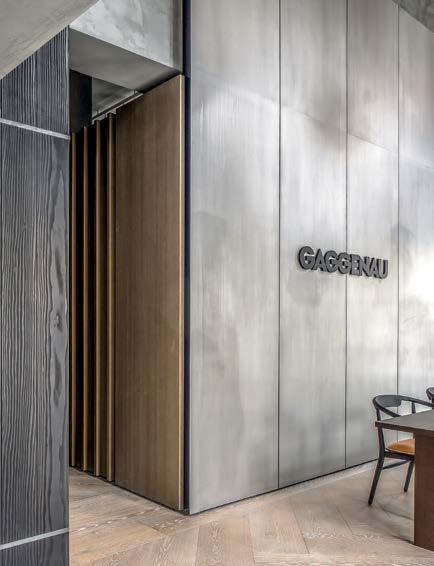
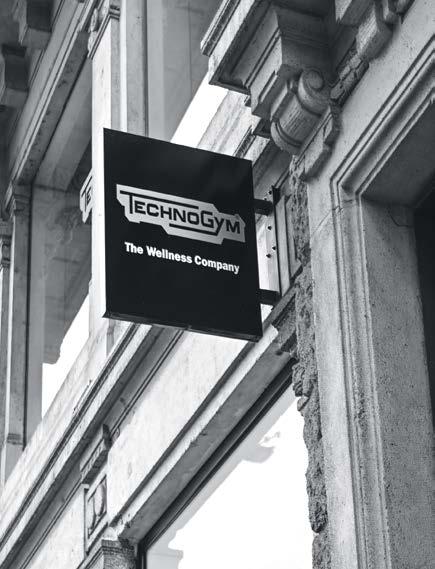



 HOMES IN THE SKY
HOMES IN THE SKY









 Spacious primary suites with floor-to-ceiling windows are designed as restful retreats.
Spacious primary suites with floor-to-ceiling windows are designed as restful retreats.








 Alcoves in the lobby overlooking tropical landscaping are furnished for quiet conversation.
Alcoves in the lobby overlooking tropical landscaping are furnished for quiet conversation.












 The Owners Club includes a private event terrace and a stunning double-height wine and spirits lounge. Spaces on the mezzanine level have been envisioned and furnished for intimate dinner and cocktail gatherings.
The Owners Club includes a private event terrace and a stunning double-height wine and spirits lounge. Spaces on the mezzanine level have been envisioned and furnished for intimate dinner and cocktail gatherings.



 Bird’s-eye view of the private dining room, Vaselli chef’s kitchen, and terrace overlooking Biscayne Bay.
Bird’s-eye view of the private dining room, Vaselli chef’s kitchen, and terrace overlooking Biscayne Bay.

 Overlooking Biscayne Bay from 850 feet in the sky, the double-height Rooftop Sky Atrium features a unique organically inspired lighting installation that creates a serene greenhouse experience where residents can enjoy wine and cocktails.
ROOFTOP SKY ATRIUM
Artist’s conceptual rendering.
Overlooking Biscayne Bay from 850 feet in the sky, the double-height Rooftop Sky Atrium features a unique organically inspired lighting installation that creates a serene greenhouse experience where residents can enjoy wine and cocktails.
ROOFTOP SKY ATRIUM
Artist’s conceptual rendering.










 ARQ GEO LANDSCAPE ARCHITECTURE
ARQ GEO LANDSCAPE ARCHITECTURE