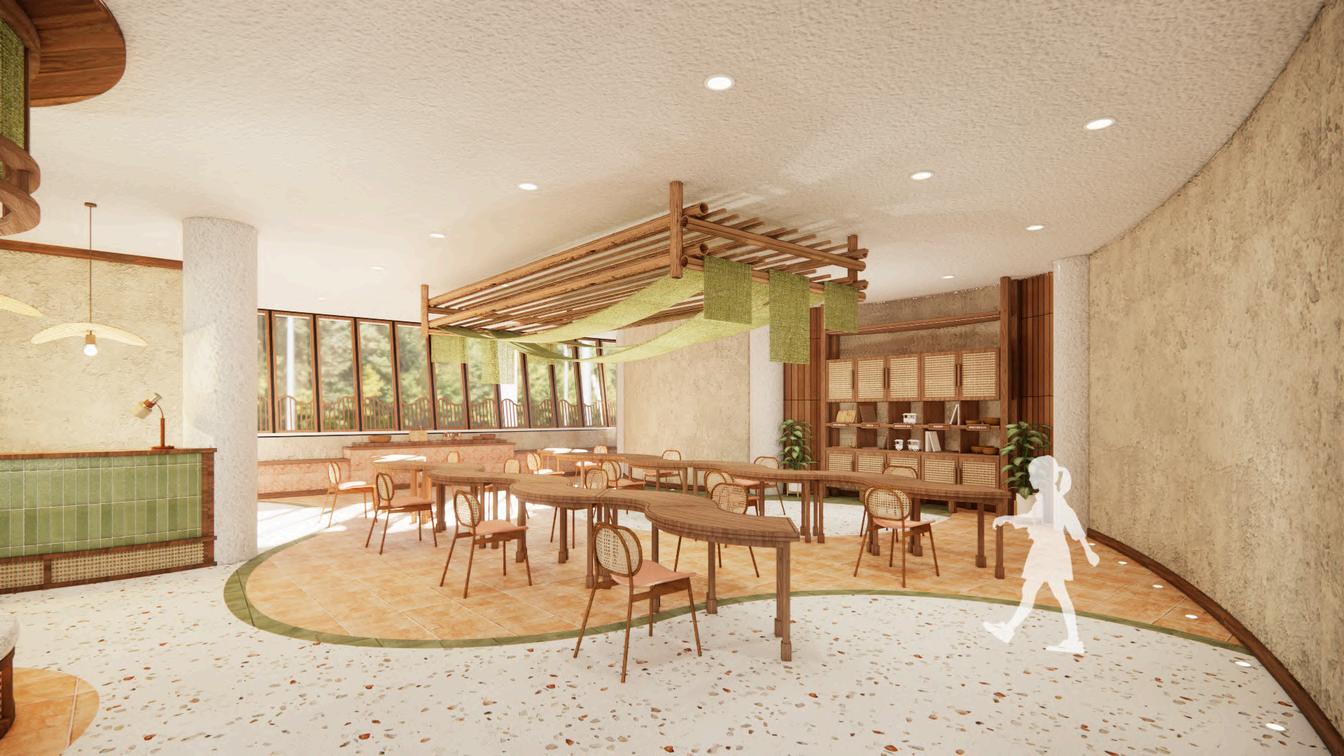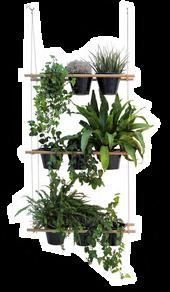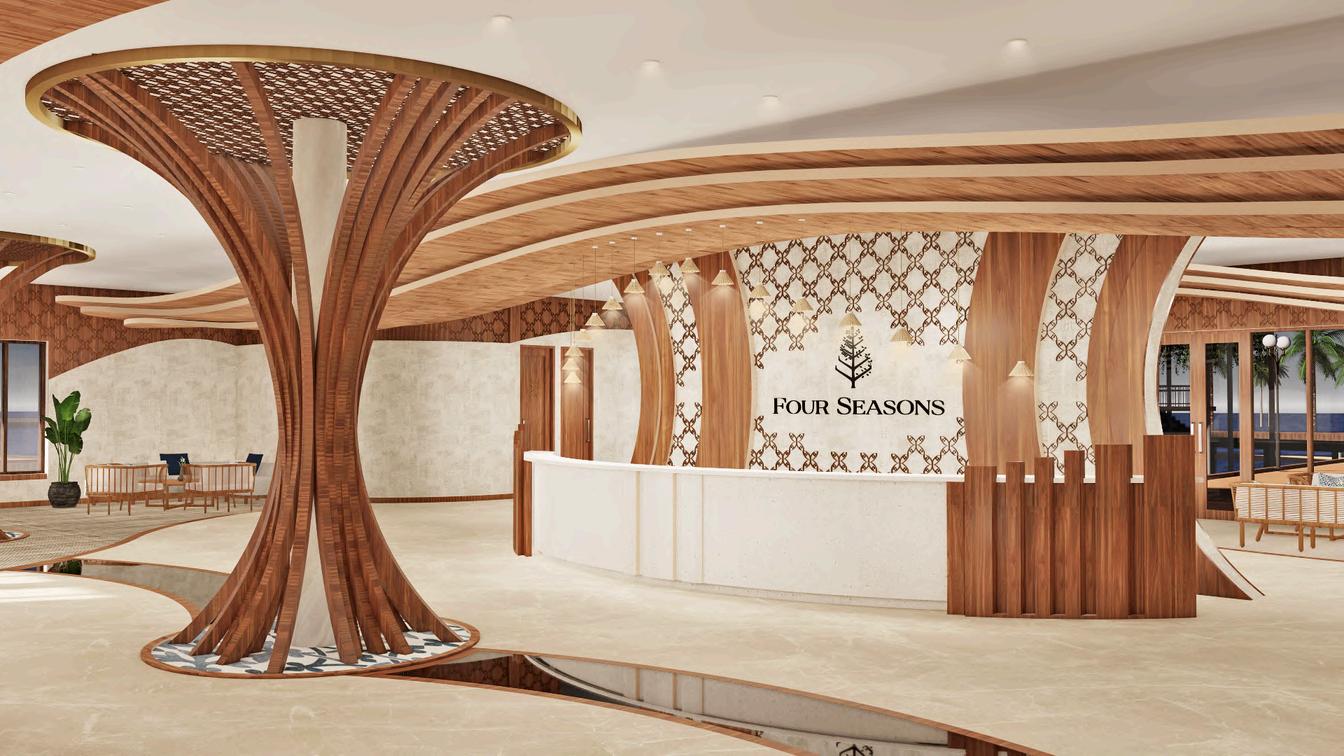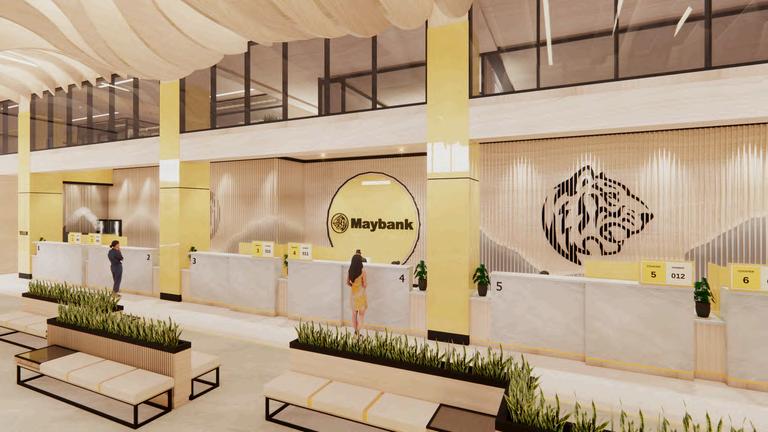

PORTFOLIO Interior Design
EDUCATION
2017-2020
Saint Aloysius High School, Bandung
2020-2024
Bachelor Degree in Interior Design Binus University, Bandung
September-December2023
International Exchange Student Keimyung University, Daegu, South Korea
WORK EXPERIENCE
October2020-September2021
Design and Documentation for Social Media Miracle Event Organizer
February-June2023
Interior Design Intern ARCHID design&build
June2023-Present Freelance Interior Designer

THERESIA LIVIA
An enthusiastic interior designer dedicated to designing spaces that are practical and visually appealing, with a strong desire to explore new insights I strive to integrate my design skills with new perspectives to create environments that not only fulfill the functions but also elevate the overall experience
SKILLS
Softwares
SketchUp
Autocad
Enscape
Rhinoceros
Photoshop
ORGANIZATIONAL EXPERIENCE
2021-2022
Publication and Documentation Division
HIMDI | Interior Design Student Organization

CONTACTS:
+62 878‑2241‑2795
theresialivia89@gmail com

www linkedin com/in/theresialivia
Soft Skills
Time Management
Fast Learning
Goal Setting
Dependability
Willingness to Learn
INTEREST
Digital art | Illustration
Photography
Travelling
HONORS & AWARDS
2022
Sketchup Annual Design Competition
The Anagata | Runner Up & Most Favorite Design
2023
Global Korean Scholarship Issued by NIIED Korea
CERTIFICATIONS
2022
IELTS | IDP Education Ltd
2023
SketchUp for Interior Design Training
2024
Creative Thinking and Innovation
The University of Sydney

Indonesian Traditional Food Tourism Center
01

02


Four Seasons Resort
04

Nanny's Pavillon Restaurant C Residence LT Apartment Maybank Office
05
03

06

INDONESIAN TRADITIONAL FOOD TOURISM CENTER
Revive The Essence of Traditional Culinary Experience
Background
Foreign foods entering the Indonesian market have created a negative perception of traditional foods, making it necessary to implement activities that can change society's negative perception Therefore, an interior design for an Indonesian traditional food tourism center is proposed to introduce the diversity of Indonesian traditional foods through engaging recreational activities.
Concept
Revive The Essence of Traditional Culinary Experience
throughengagingthesenses







LOBBY

Tasting Area
The tasting area is designed to capture the atmosphere of a traditional Indonesian food stall.

Lobby
The lobby is designed to resemble a ship and a harbor, preparing visitors to begin their journey to various attractions within the tourist center.



Cooking Cla
The class will teach cooking techniques traditional snacks and demonstrate that th snacks can be prepared using modern coo equipment, that can be done at home





Exhibition




Visitors gain a comprehensive experience, as the exhibition flow starts from the introduction of traditional food, tools, ingredients, cooking methods, a simulation of buying and selling, and the final food products.


Workshop
At this area visitors can participate in creative activities related to traditional foods. The table is designed to be modular, so it can be rearranged depending on the event.


Togetherness
NANNY'S PAVILLON RESTAURANT
The Brand











Nanny's Pavillon is a restaurant that serves French-American style cuisine. They embrace a concept that highlights warmth, comfort, and a homey atmosphere. The name "Nanny's Pavillon" itself comes from the word "Nanny" meaning caretaker, and "Pavillon" meaning pavilion or a simple house.
" You're
here, you're family."
This slogan aims to invite anyone who visits Nanny's Pavillon to feel the warmth of a home.








Concept
Togetherness
INTERACTIVE WARM COMFY
A place where family and friends gather to laugh and create memories together
Provides a feeling of comfort and happiness
Feel the warmth of home
The design site is located at Bioskop Dian, Bandung, a Cultural Heritage Category A building To transform the space into a restaurant, adaptive reuse has been applied to preserve its historical value. The restaurant has two floors. The first floor features the main dining area, bar, restrooms, the kitchen, and back office. The second floor serves as a smoking area and includes a photo spot where customers can enjoy a view of the Nanny’s Pavillon restaurant from above.

1st
Floor Layout

Isometric View

2nd
Floor Layout
Display Area
Nanny’s Pavillon offers homemade cookies, jams in various flavors, and houseware products such as glassware, tableware, and baskets, all available for purchase. The display is inspired by French-style design and portrays the shape of a house


The History
While viewing the display, customers can read the history of Nanny's Pavillon, including its values, vission, mission, inspirations, and the experiences they aim to create for their guests at the restaurant.




Dining Area
The dining area welcomes customers with a variety of seating options The furniture design specifically focuses on materials like wood and fabrics, evoking a homey and warm feeling.
Customers can also dine at the bar area, where they can watch the bartender prepare their drinks live.

On the second floor, customers will find a dining area with a smoking The ceiling is quite high, so a hanging ceiling combined with pendan has been designed as an interesting feature of the restaurant. There spots for customers to take pictures for those who enjoy capturing mem



Menu Wall
The best and must-try menus of Nanny’s Pavillon are displayed on a focal point wall, that captures the customers' attention. The menu can also be updated when a new menu is launched.

C RESIDENCE
Gather & Relax
An open space kitchen and living room where this is the central gathering space in the home. A skylight above the kitchen island and glass walls throughout the room provide an abundance of natural light during the day.




The composition of dynamic and firm FOUR
SEASONS RESORT
The Brand

“Luxury is our love language”
Four Seasons promotes sustainability and locality in its design, incorporating local content with modern elements in every resort that they build
Implemented Local Content
PAKKURU SUMANGE DANCE
A traditional dance from Soppeng Regency, South Sulawesi
It’s a dance performed to welcome arriving guests that symbolizes a warm greeting and goodwill to the guests


TINABO ISLAND
Tinabo Besar Island, Rajuni, Takabonerate, Selayar Islands, South Sulawesi, Indonesia

Concept
The composition of dynamic and firm
SALAMAKKI KABATTUANTA
Welcoming guests with warmth and peace with South Sulawesi locality unite with the present

The Villa

The simplified local content is applied to space elements, as local content plays one of the most important roles in creating the design for the resort The villas have several types, from the simplest to those with the most comprehensive facilities.


Restaurant & Bar
Accompany guests with a sea-view restaurant and a relaxing bar in the middle of Tinabo Island.




Activities
From kids club to spa, guests can pamper themselves with various activities at the resort to enrich their holiday experience


LT APARTMENT
A small yet comfortable place called home

Bedroom
A spacious bedroom to relax and rest with a view.
Dining
| Kitchen | Living
An open space to create a comfortable place at home where user can reconnect with their loved one after a long day outside.

MAYBANK OFFICE
Implement T.I.G.E.R value in every work

UNIVERSITY PROJECT
The Brand
Maybank Indone in Indonesia and (Maybank) gro
“T.I.G.E.R” : Tea and Efficiency, R











T.i.g.e.r spirit
Implement T.I.G.E.R value in every work
Prioritize the company's main goals
















Section

Public Areas
This is the teller and customer service area which is a public space that is accessible to customers. The area is complemented by a comfortable waiting area. The baffle ceiling above it is designed as the focal point of the space to make people attracted.



Office
The office design focused to implement Maybank image and value to the interior. Keywords from the concept are applied to make the user be more productive and focus to the company's goals.




In Branch Manager Office there are workspace for the manager, discussion area, and Manager’s private area to rest.
Technology Implementation
Some technologies are implemented in this project to enhance user experience. For instance, the switchable glass is used in Priority area for guests privacy.


Thank You


