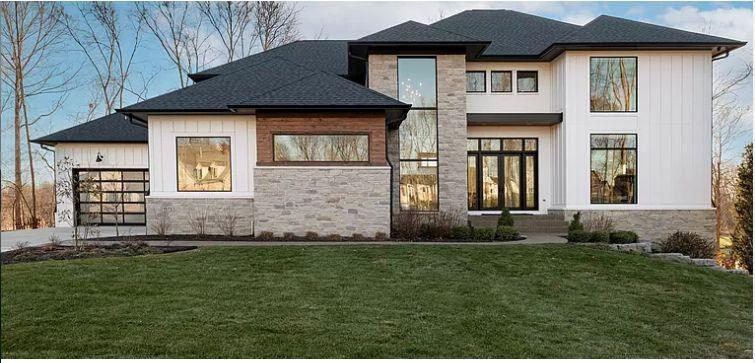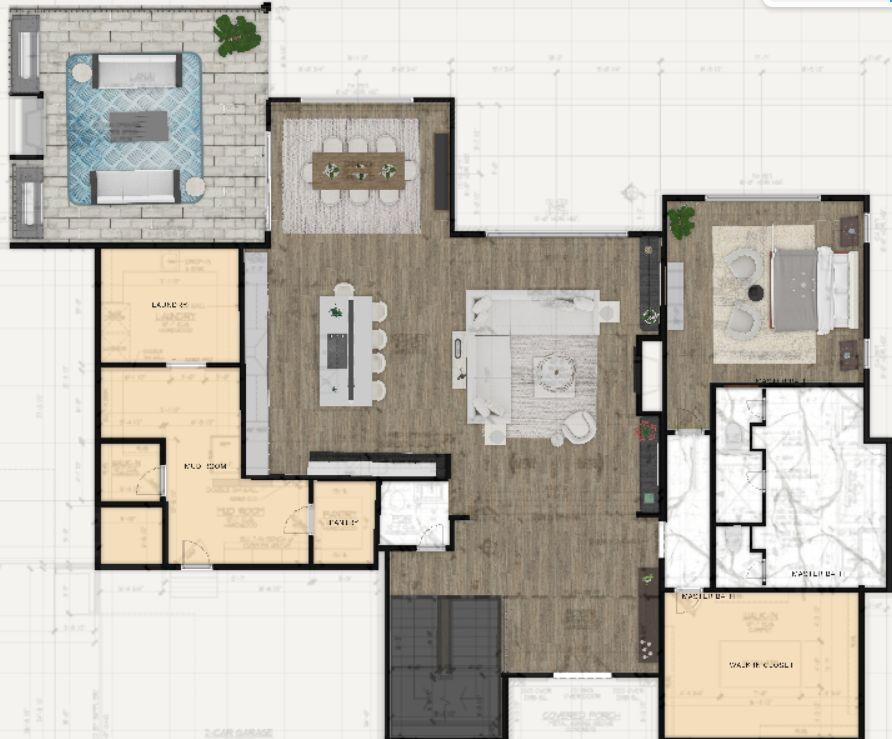
M A I N F L O O R
Click here for recommended sizes by room,



M A I N F L O O R
Click here for recommended sizes by room,


Layout Option 1:
● Dining table, seats 8.
● Buffet
● Large rug
● Mirror over buffet
● Please request additional layout options if necessary. Click here for recommended sizes by room,

Layout Option 1:
● Sectional
● Console anchoring back of sofa
● Square cocktail table, or ottoman
● Swivel chair, can add additional one if desired.
● Martini table
● Two square end tables
● Please request additional layout options if necessary.

Layout Option 1:
● King size bed.
● Two nightstands up to 36” (or bachelors chests)
● Two small scale swivel chairs at foot of bed
● Console to anchor television or artwork.
● Tree
● Floor mirror optional.
● Please request additional layout options if necessary.
Click here for recommended sizes by room,

Layout Option 1:
● King size bed.
● Two, three seat sofas facing each other.
● Rectangle coffee table
● Two round end tables
● Please request additional layout options if desired.
Click here for recommended sizes by room,
T O P L E V E L
R E N D E R I N G S

ENTRYCABINET:
CAN BE UPTO 100” LONG,ARTWORK ¾ OF SIZE OF CABINET
Click here for recommended sizes by room,

Click here for recommended sizes by room,

Click here for recommended sizes by room,

Click here for recommended sizes by room,

Click here for recommended sizes by room,

Click here for recommended sizes by room,
L O W E R L E V E L

Click here for recommended sizes by room,

Layout Option 1:
● Shuffleboard, standard size next to window.
● Pool table in middle of room
● Two small scale swivel chairs.
● You can remove the shuffle board table and have more seating,
● Other options available upon request!
Click here for recommended sizes by room,

Layout Option 1:
● Two sofas to create a U shape seating arrangement for the most possible seating (adds one more seat than a sectional).
● Square 48” ottoman or coffee table
● Swivel medium scale chair with martini drink table next to it.
● Four barstools
● Two square side tables with lamps.
● Artwork is very important in this room, please see spreadsheet for sizes.
● If you would like to see additional layout options, please ask!

Layout Option 1:
● Round coffee table
● 4 occasional chairs to add a conversation area to the room, swivel so that there are more visibility options,
● Every person has their own seat, no sharing necessary.
● Square or round rug 9’
● Lighting over the area,

Layout Option 1:
● Desk facing the door
● Large office unit anchoring the wall, this could be file drawers with hutch over, or many other product options.
● Two occasional chairs facing the desk for guests to visit.
● Area rug to anchor space.
● Bookcase to the righ of the entry.
● Console on left wall of entry to anchor a television or artwork.
● This is only one of several layout options, please request additional layouts.

Layout Option 1:
● King size bed, two nightstands up to 32” in length.
● Bench at end of bed.
● Chair and ottoman for reading, relaxing.
● Cabinet or dresser at foot of bed to anchor television or artwork
● Optional floor mirror between two door ways.
● 10 x 12 area rug.
Click here for recommended sizes by room,

Layout Option 1:
● Will complete after zoom meeting
Click here for recommended sizes by room,
L O W E R L E V E L
R E N D E R I N G S

Click here for recommended sizes by room,

Click here for recommended sizes by room,

Click here for recommended sizes by room,

Click here for recommended sizes by room,
T O P L E V E L


Layout Option 1:
● Queen size bed, standard size,
● Two nightstands, up to 32” wide.
● Dresser across from bed, artwork or mirror above.
● Desk in front of window (depending upon the window height.
● Floor lamp
● Two bedside lamps
● 8 x 10 rug to anchor bed and create color strategy,
● Bed bench to put on shoes.
● Optional floor length mirror next to dresser.
● This is the best layout for the bed, but there are other options. Please request additional layouts if desired.


Layout Option 1:
● Two gaming chairs to use with any gaming consoles that might be used, easily moved around.
● Leather sectional sofa: withstands wear and tear, maximum seating opportunity.
● Game table and 4 chairs for any gaming activity that requires a surface and adds additional seating for extra guests.
● Console on wall to anchor pictures or large piece of art.
● Long entertainment center to anchor the wall and create balance.
● Artwork over the sectional: Large and impactful if possible.
● Window treatments: Recommend blackout treatments for movie nights that may not be at night!
● Other options available upon request!


Layout Option 1:
● Queen size bed, standard size,
● Two nightstands, up to 32” wide.
● Dresser across from bed, artwork or mirror above.
● Desk in front of window (depending upon the window height.
● Floor lamp
● Two bedside lamps
● 8 x 10 rug to anchor bed and create color strategy,
● Bed bench to put on shoes.
● Optional floor length mirror next to dresser.
● This is the best layout for the bed, but there are other options. Please request additional layouts if desired.

Layout Option 1:
● Queen size bed, standard size,
● Two nightstands, up to 32” wide.
● Desk across from bed, artwork or mirror above. Desk chair
● Storage bench under window
● Floor lamp
● Two bedside lamps
● 8 x 10 rug to anchor bed and create color strategy,
● Dresser next to bed if desired.
● Optional floor length mirror next to dresser.
● This is the best layout option, if you would like to see other layout ideas, please request that!

Layout Option 1:
● Queen size bed, standard size,
● Two nightstands, up to 32” wide.
● Dresser across from bed, artwork or mirror above.
● Desk in front of window (depending upon the window height.
● Floor lamp
● Two bedside lamps
● 8 x 10 rug to anchor bed and create color strategy,
● Bed bench to put on shoes.
● Optional floor length mirror next to dresser.
● This is the best layout for the bed, but there are other options. Please request additional layouts if desired.
T O P L E V E L
R E N D E R I N G S

Click here for recommended sizes by room,

Click here for recommended sizes by room,

Click here for recommended sizes by room,

Click here for recommended sizes by room,

Click here for recommended sizes by room,

Click here for recommended sizes by room,

Click here for recommended sizes by room,

Click here for recommended sizes by room,

Click here for recommended sizes by room,

Click here for recommended sizes by room,