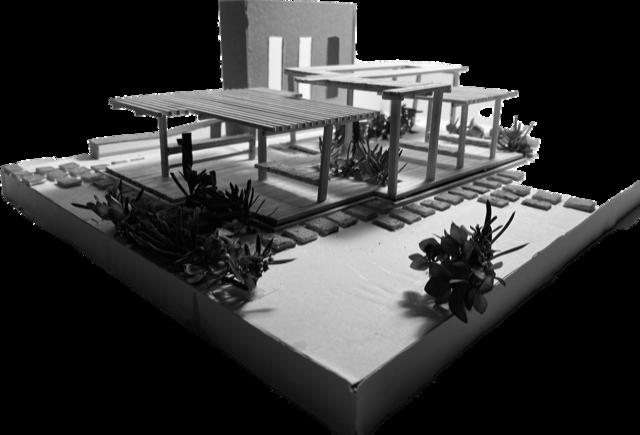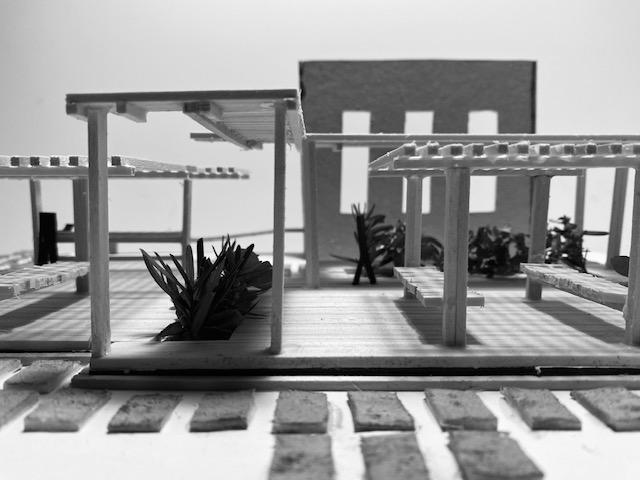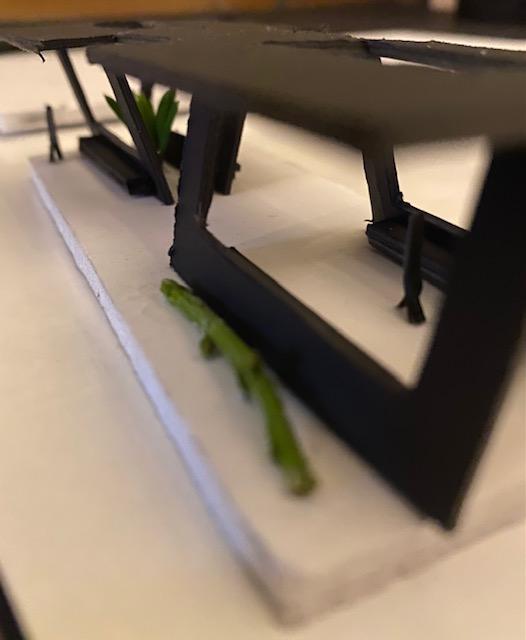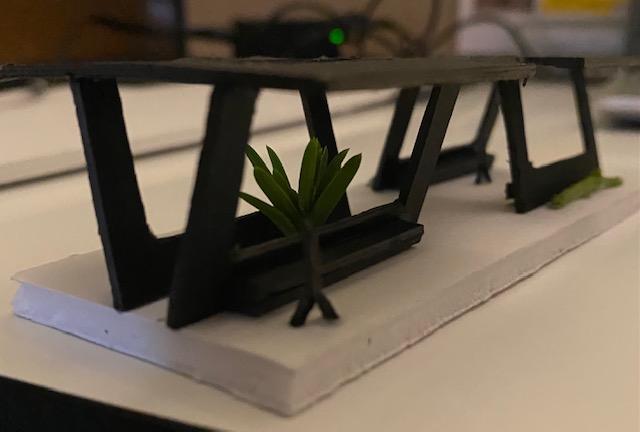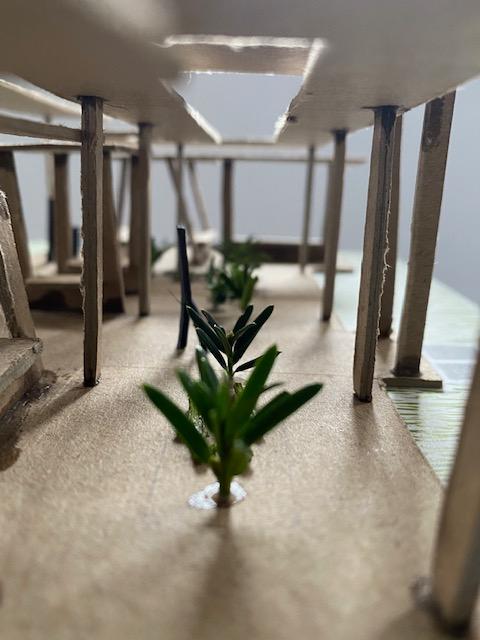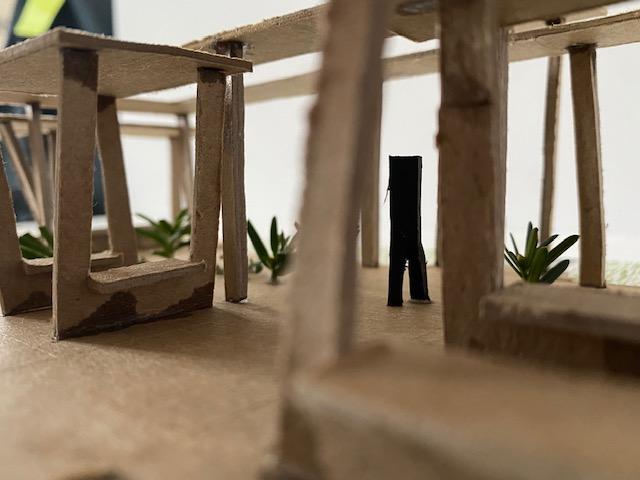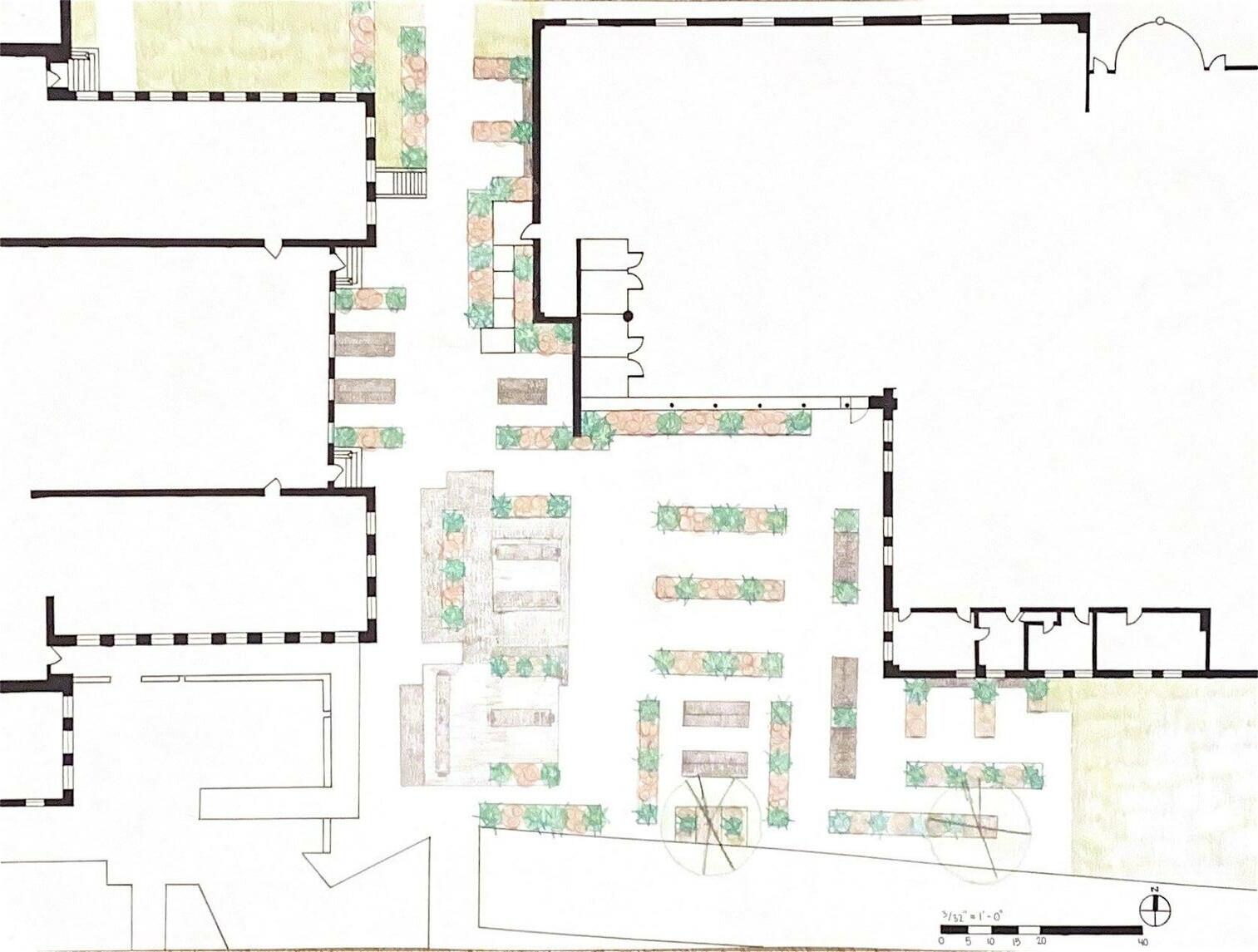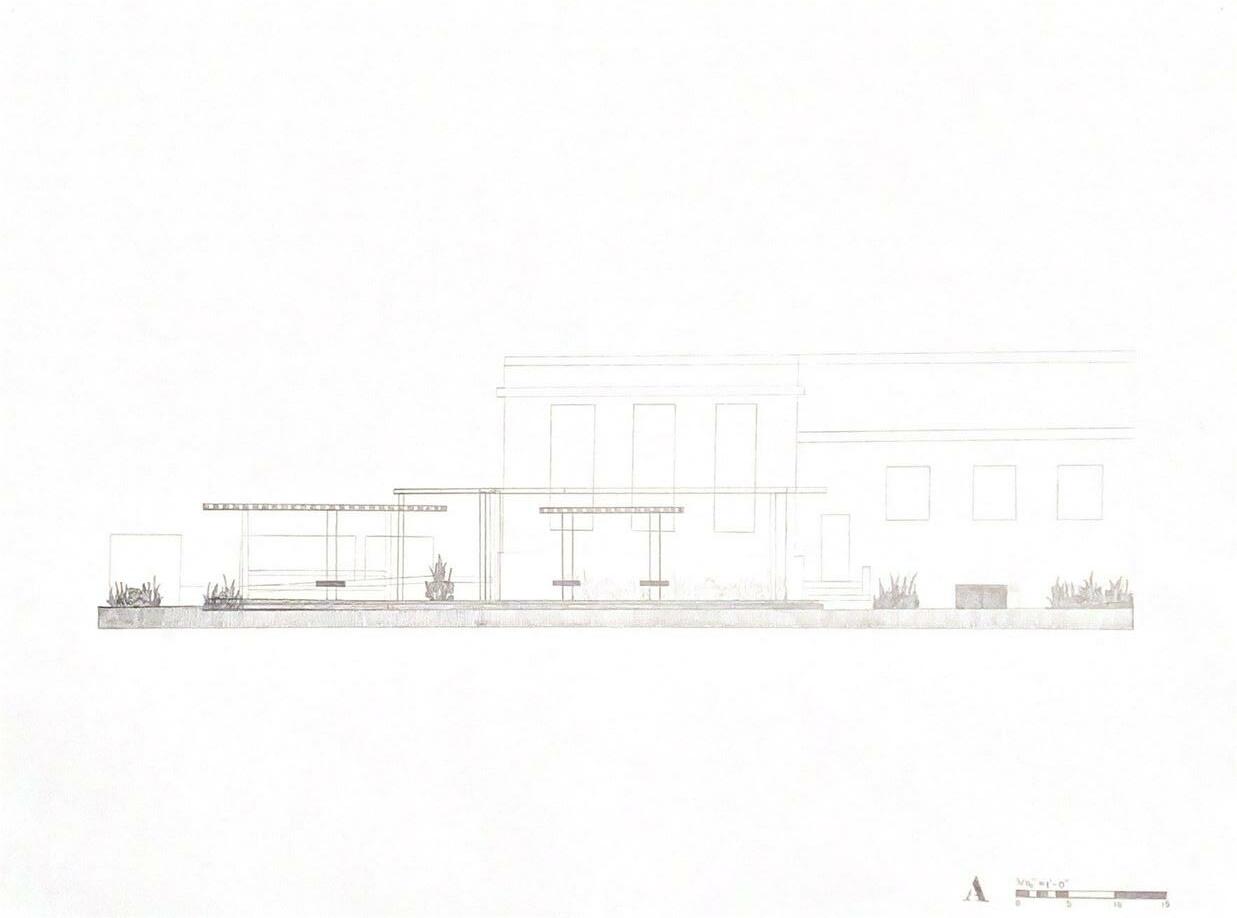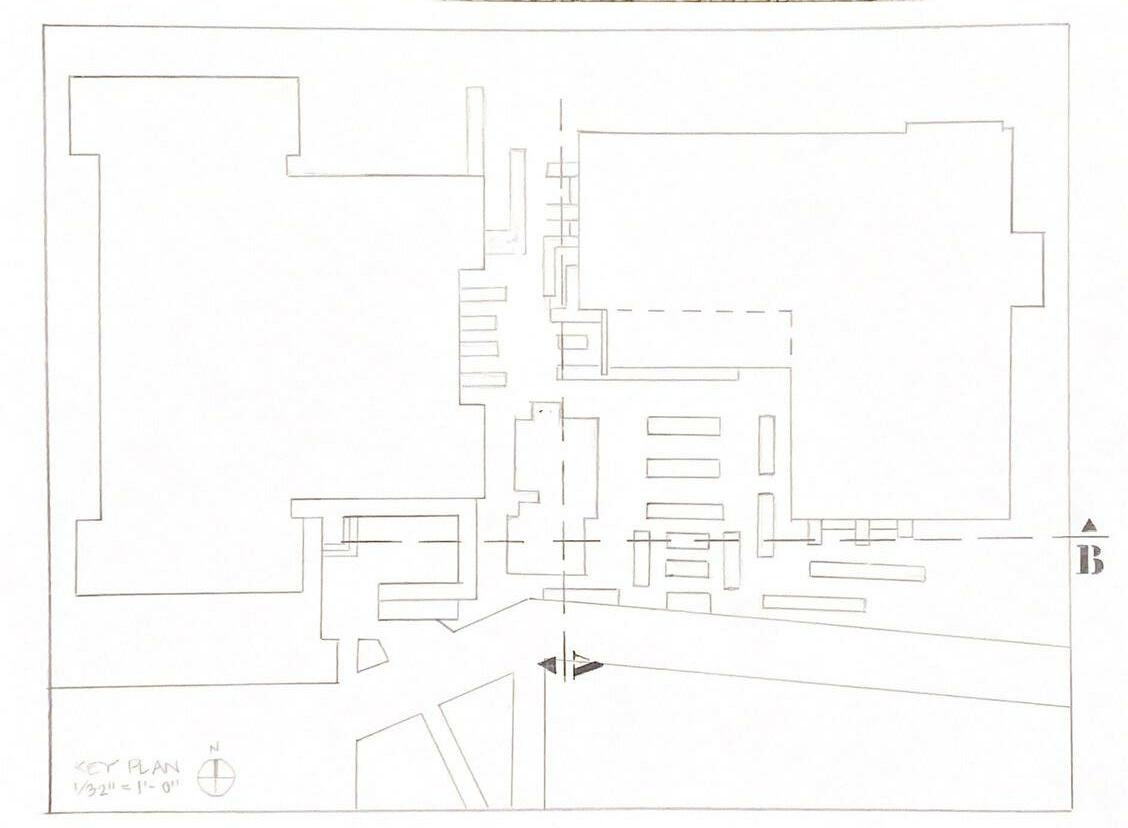THERESA KRAFT PORTFOLIO 2022



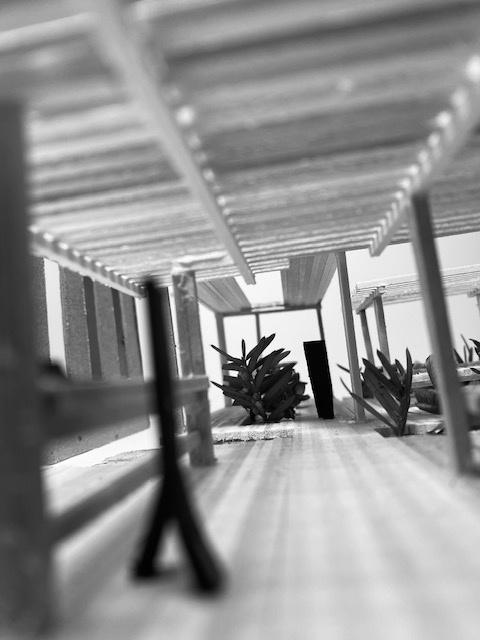







The project focused on exploring themes from the original painting and playing with new possibilities. Using the selected work and improvising to create a new image. Then finding new forms or volumes in some places and planes. Through the process of buidling on or modifying one aspect for a certain effect, while allowing other aspects to remain mostly unchanged. The final model should contain elements that are in the foreground, background, or overlapping.
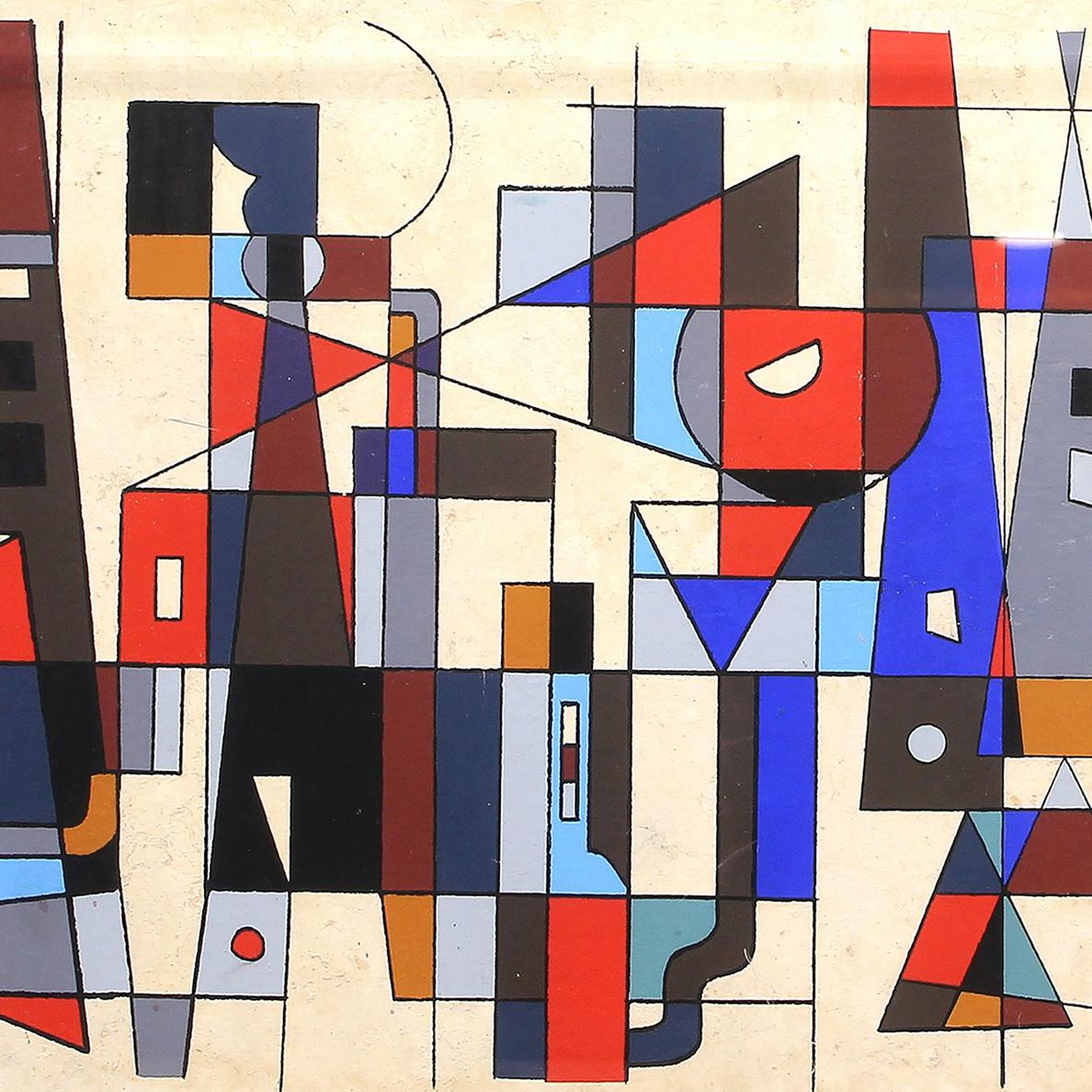
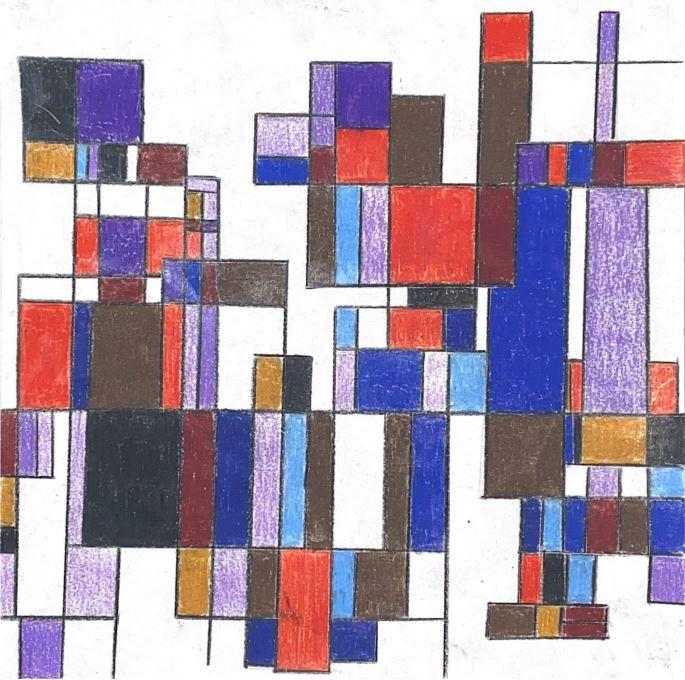
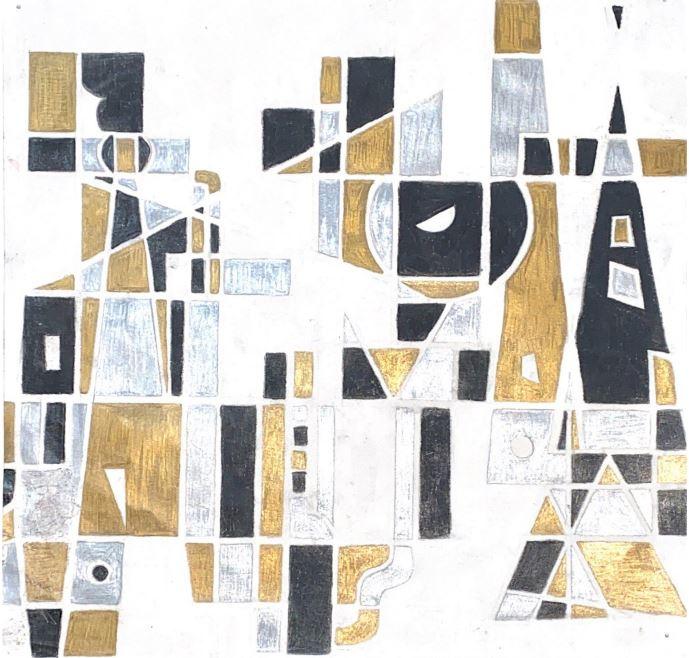
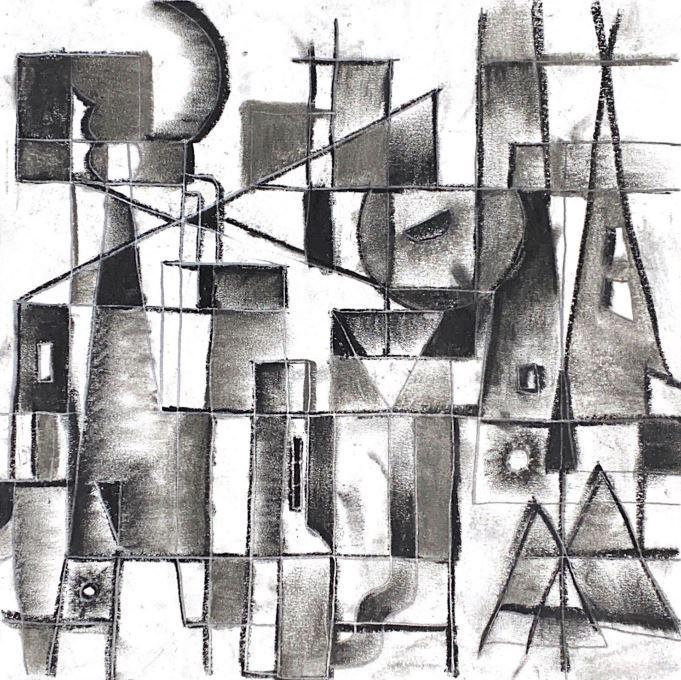
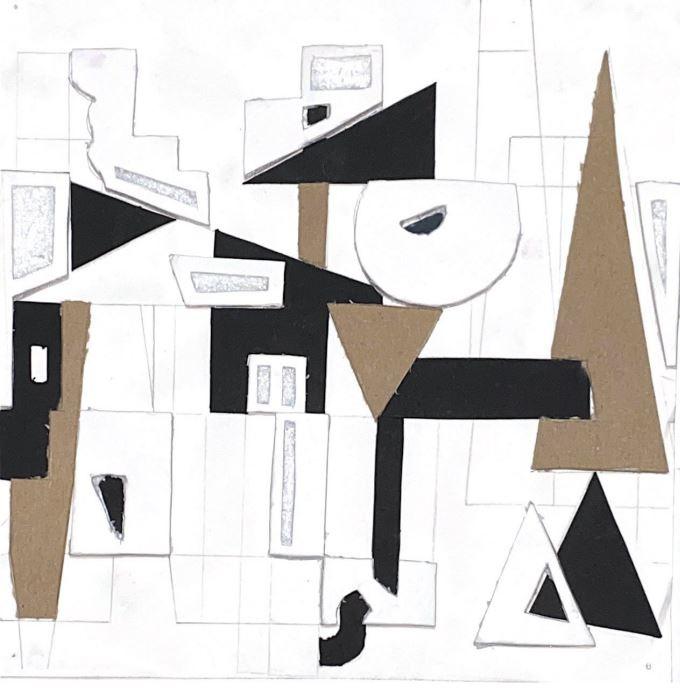
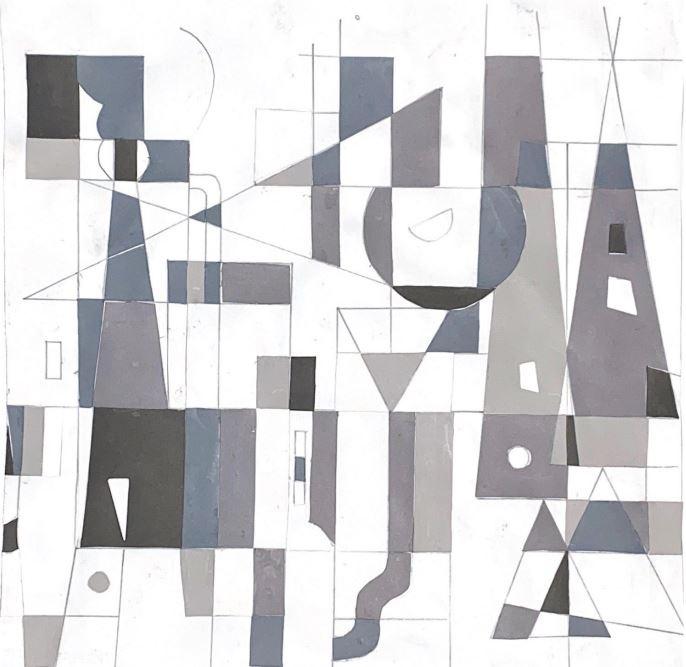
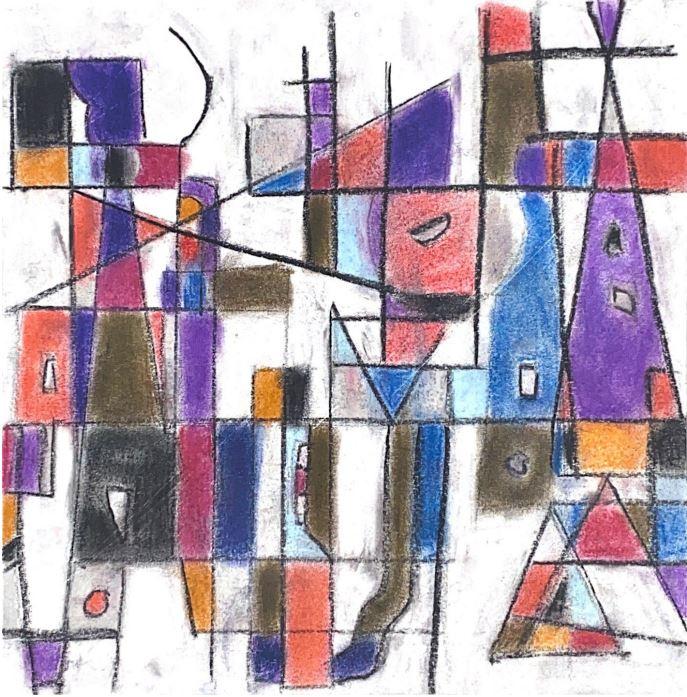
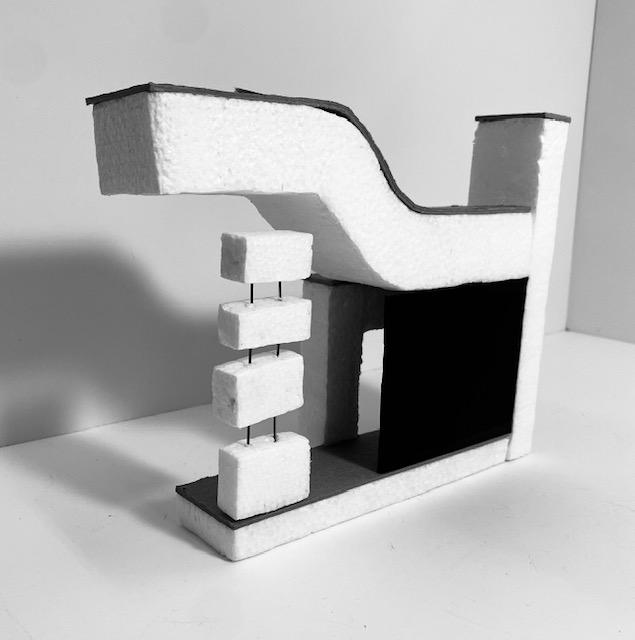
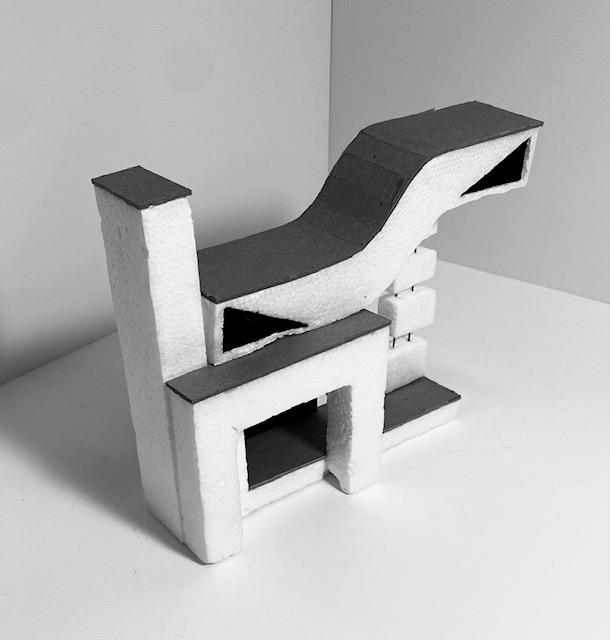
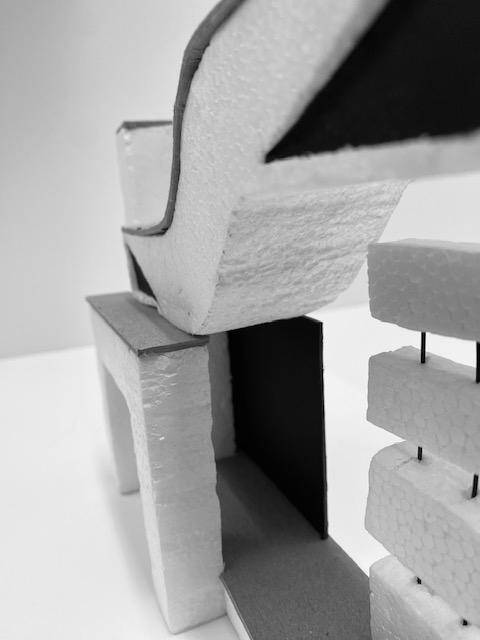
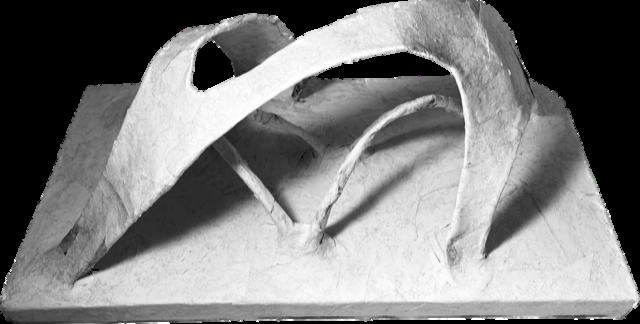
The goal of this project was to play with light and shadows to animate a particular space. By exploring, controlling, and containing different light qualites. I decided to experiment with the physical aspects and materials to see how that effects the space. The final design allowed a different take on how light creates the space.
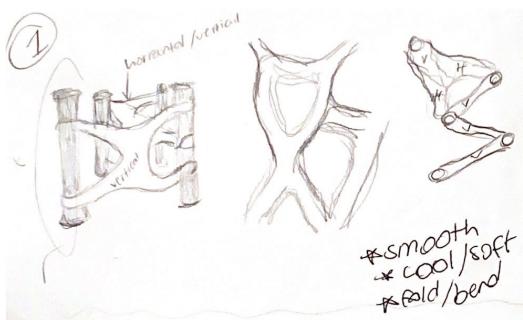
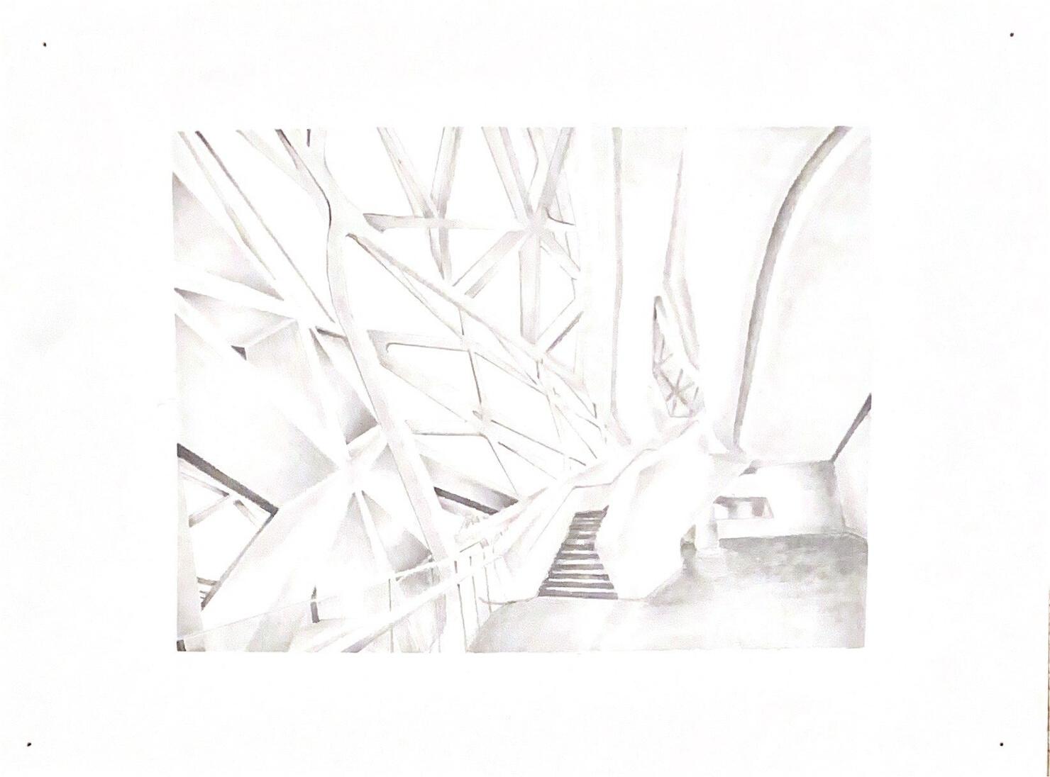

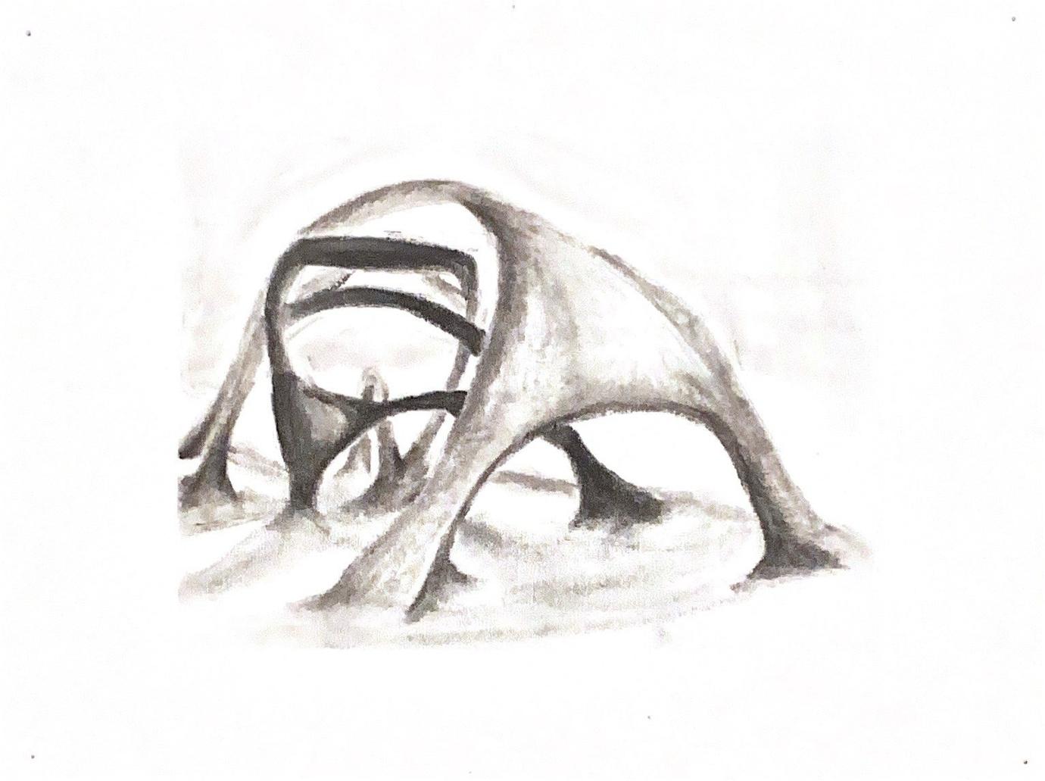
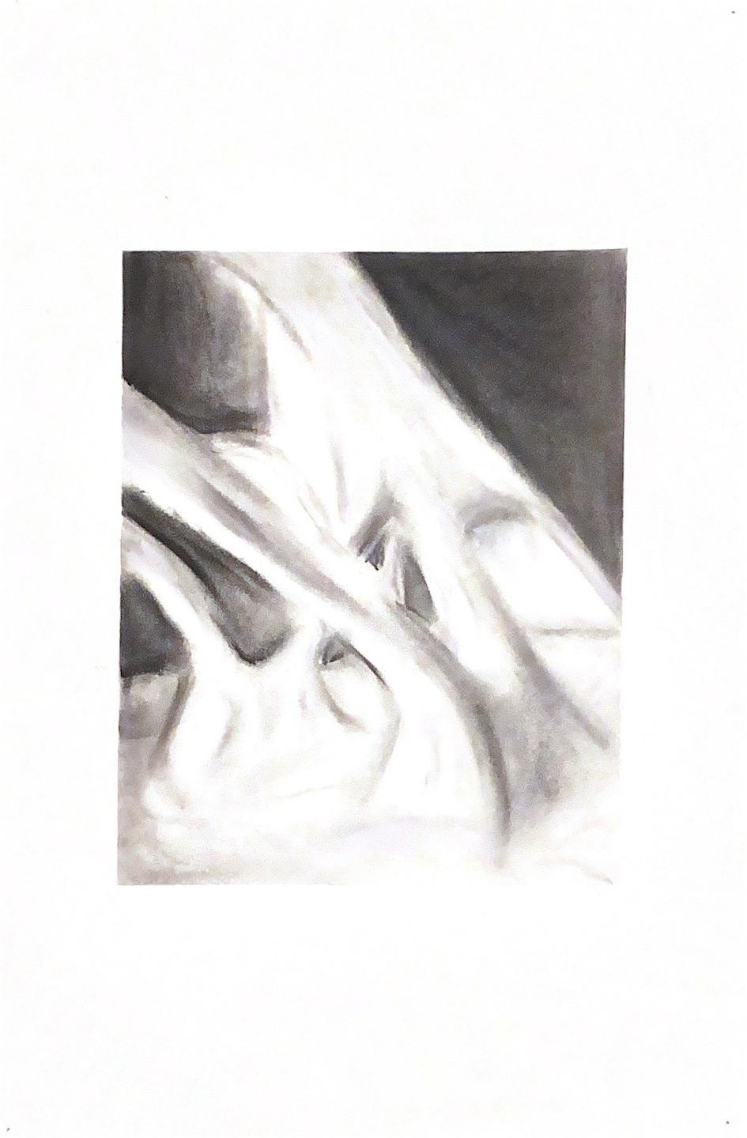
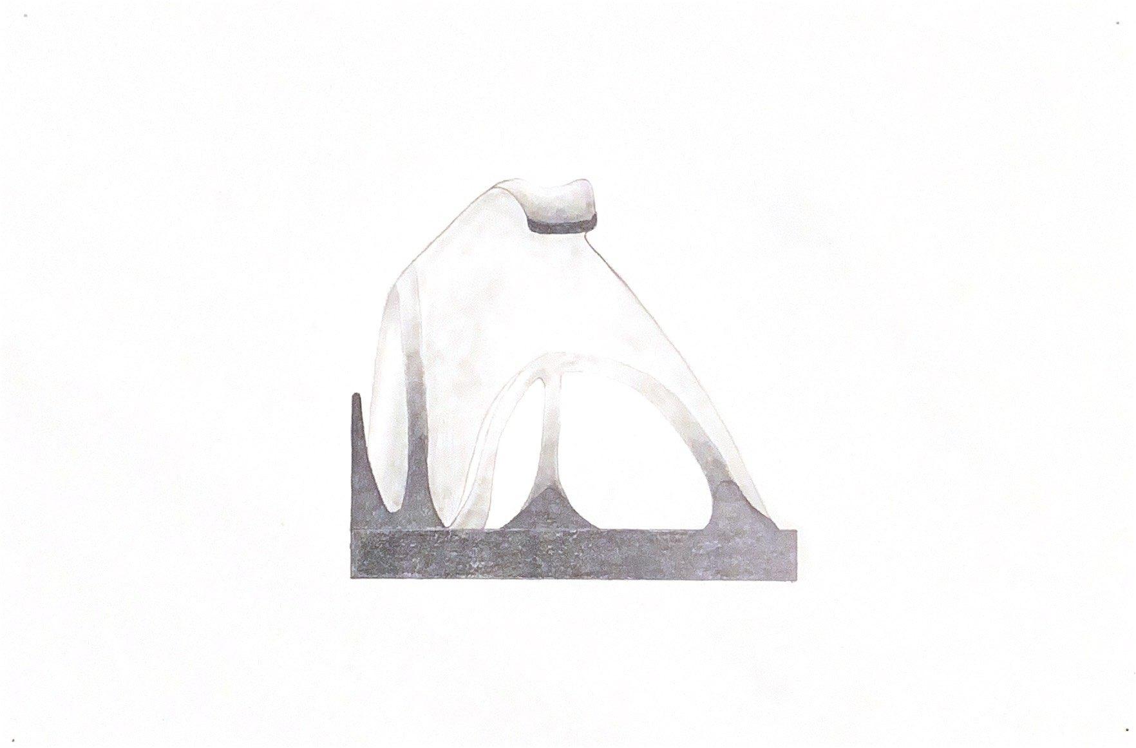
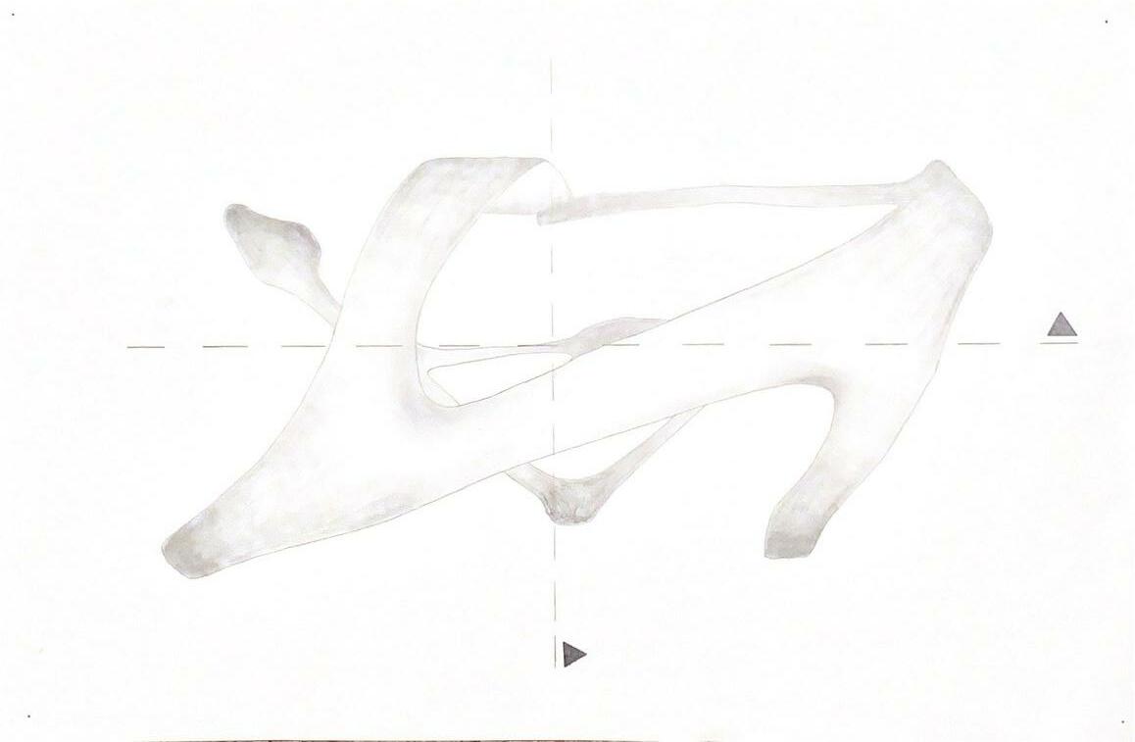
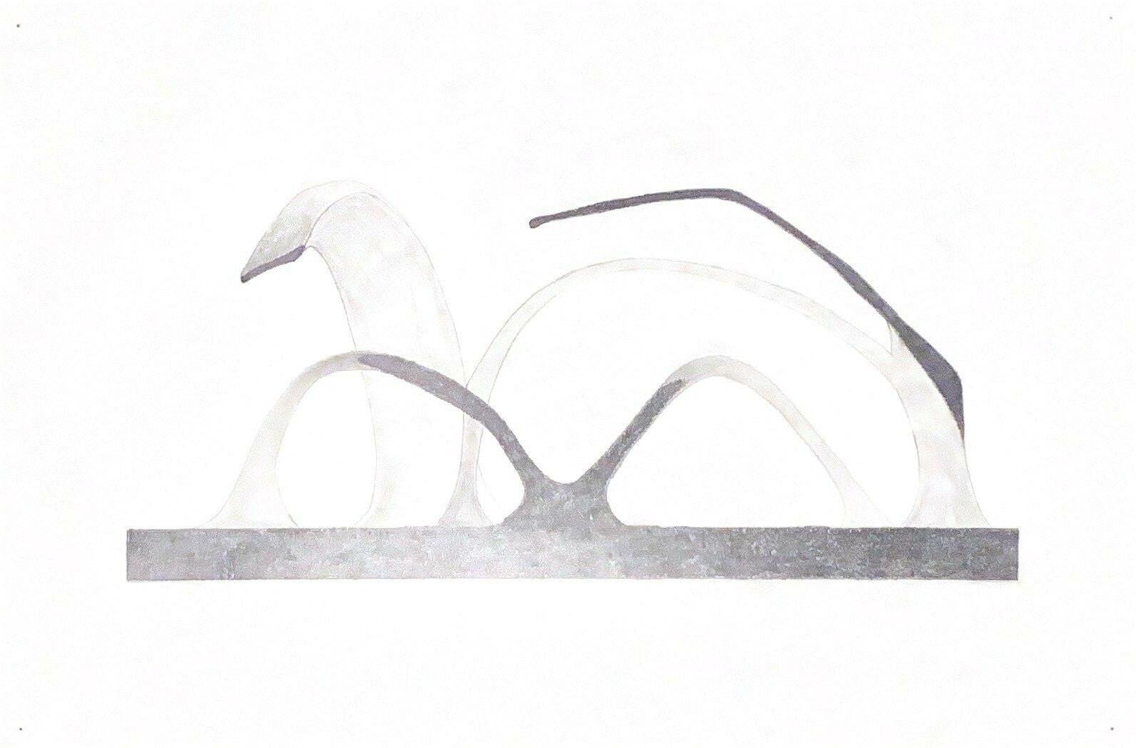
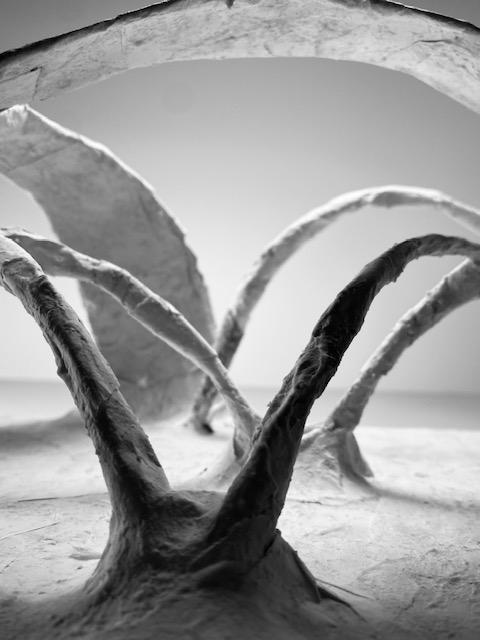
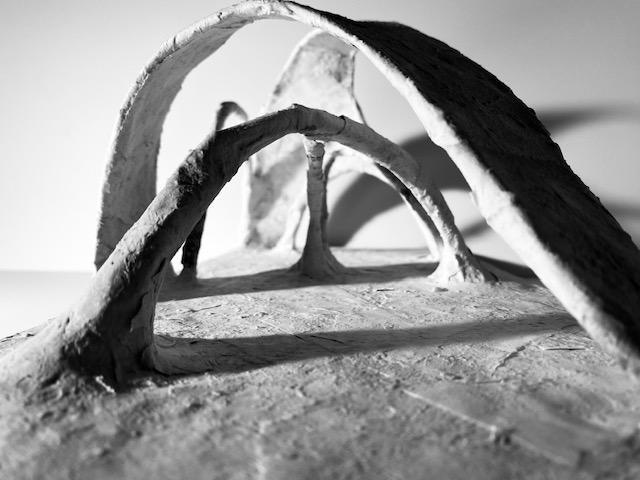
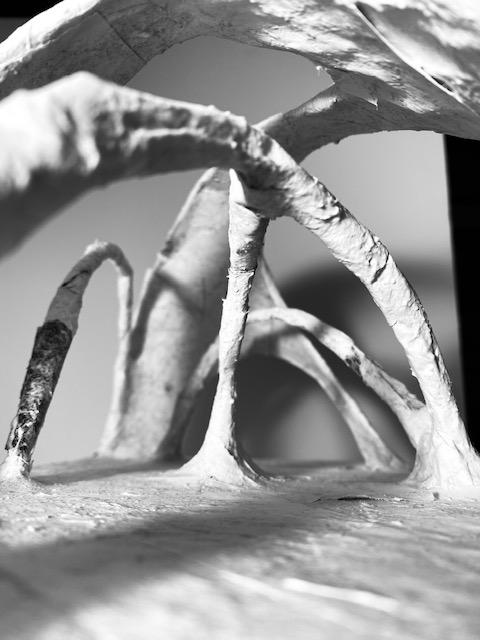
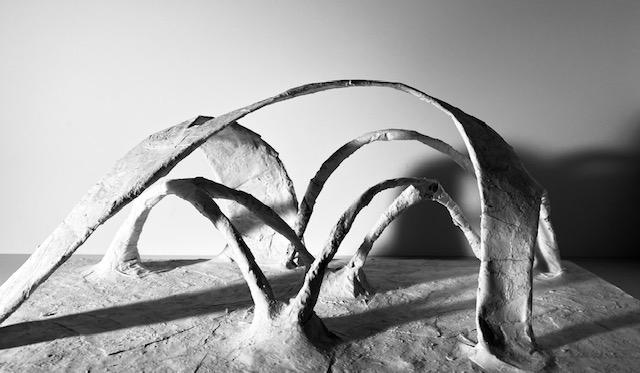
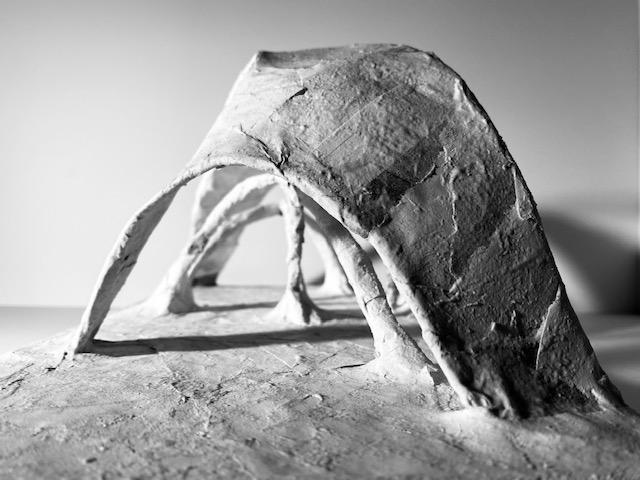
This space is designed for a specific spot between the architecture building and library at the University of Detroit Mercy. Taking into account the requests of a variety of people around campus, this design is fit for all.
