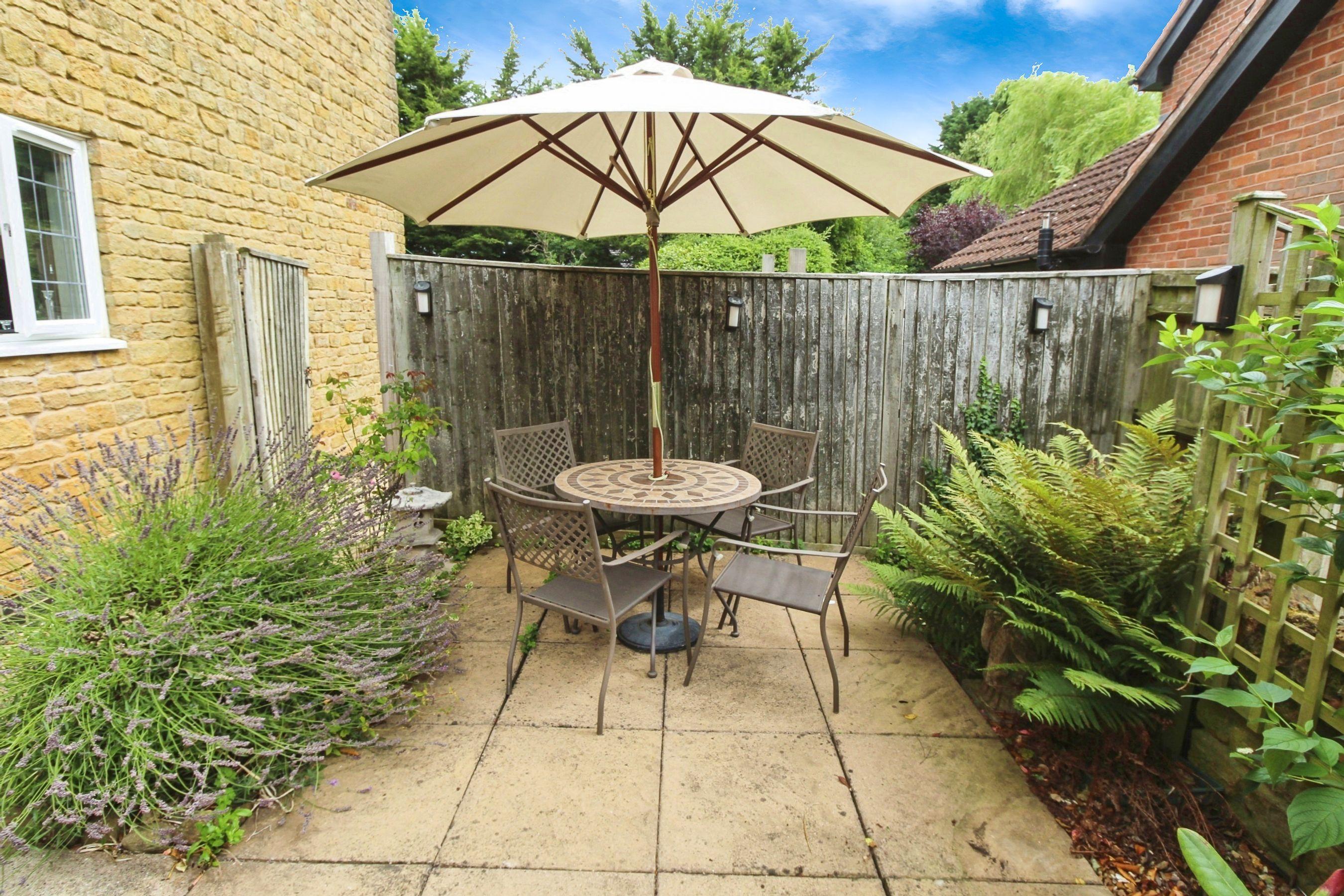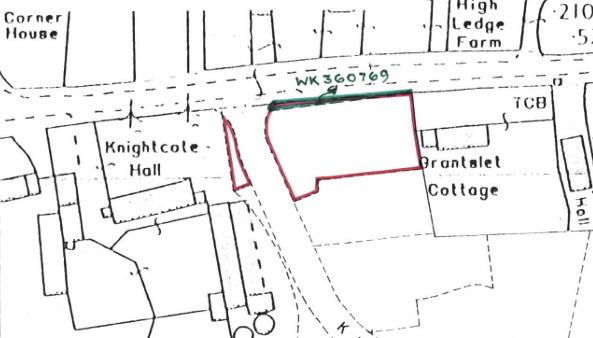


Occupying a prominent position at the head of the Close is this very well presented detached family residence. It is the only stone built house in the Street and was built in 1991 by Berkeley Homes. It was the old show home and has only ever had one set of owners.





The property sits on a very generous corner plot and is surrounded by rolling countryside but is also a stones from Jaguar Land Rover, Aston Martin and the M40 which gives easy access to Leamington Spa, Warwick, Stratford Upon Avon and Banbury town centres.
Executive Detached Residence
Five Bedrooms
Three Bathrooms & downstairs WC
Substantial Sized Plot
Enclosed Mature Gardens
Driveway Parking For Two Cars & Double Garage
Living Room, Dining Area & Snug
Built 1991, Only Had One Owner
Surrounded By Rolling Countryside
EPC Rating – D







This really is the ideal family home and offers flexible and versatile living throughout yet still also offers scope for further expansion.

“For me there are few properties that come to the market that compare to this property, it really is a statement property with a first impression that is hard to be beaten”
Ground Floor
The property is entered through a paved pathway via the enclosed front garden where you have a great sized and very welcoming hallway, you have immediate access to the cosy living room with patio doors leading out to the garden, it also has an Inglenook fireplace with multi fuel burner, it has a formal dining room overlooking the rear garden, a breakfast kitchen which is light and airy throughout and has access to the utility room, a dual aspect snug which could easily be used as a study, office or children’s play / gaming / music room and there is also a downstairs WC.
First Floor
Upstairs you have the large principle bedroom which has two built in double wardrobes and a four piece en suite bathroom, bedroom two also has a built in storage and en suite shower room, bedroom's three and four also have built in wardrobe space, bedroom five is more of a single room or study or nursery and there is a nice sized family bathroom.
Outside
The property is surrounded by garden space, the rear garden is of Eastern orientation and has many hidden patio areas as well as having lots of mature trees, shrubs and herbaceous borders. There is a side courtyard garden entered through an archway and on the back of the property is a gravel driveway offering parking for two cars and a double garage.




“My parents favourite room always used to be the living room. It has such a cosy feel to it and on a cold winters morning or particulary Christmas Day, we would all be sat around the log burner.
They also loved opening the French doors out on to the large enclosed garden where we had many family parties and summer BBQ's."


“Our favourite room – Living room”
Services
Main water, oil and electric
Tenure
Freehold
Local Authority & Tax Band
Stratford Upon Avon District Council
Tax band - G
Viewing Arrangements
Viewing strictly by appointment with sole agent Nathaniel Cleaver 07793 363210
nathaniel@thepropertyexperts.co.uk

Close to all local amenities, M40 and Royal
Leamington Spa, Warwick, Banbury & Stratford
Upon Avon town centres.



Knightcote
Knightcote is a hamlet around five miles south-west of Southam. The name relates to Ralph de Knytecote, who owned the land in 1242. There is a mineral spring called 'Stockwell' in the area.

Warwickshire
Warwickshire is a ceremonial county in the West Midlands of England. It is bordered by Staffordshire and Leicestershire to the north, Northamptonshire to the east, Oxfordshire and Gloucestershire to the south, and Worcestershire and the West Midlands county to the west.








