
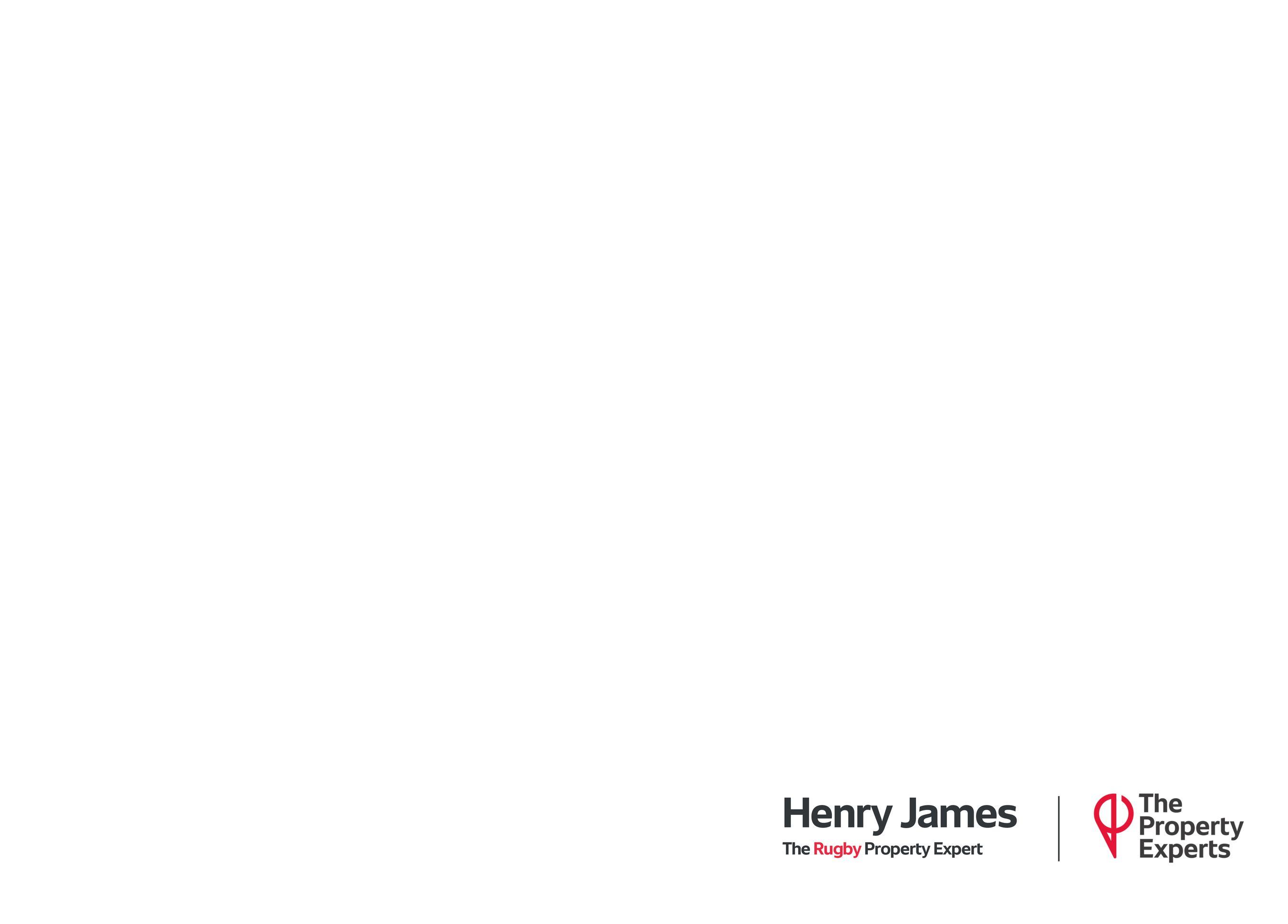
32 Juniper Way
Offers Over £230,000

Have you ever imagined alfresco dining and entertaining family and friends around a fire in the privacy of your own garden? Sounds idyllic? This dream can be your new reality with this beautifully presented home.




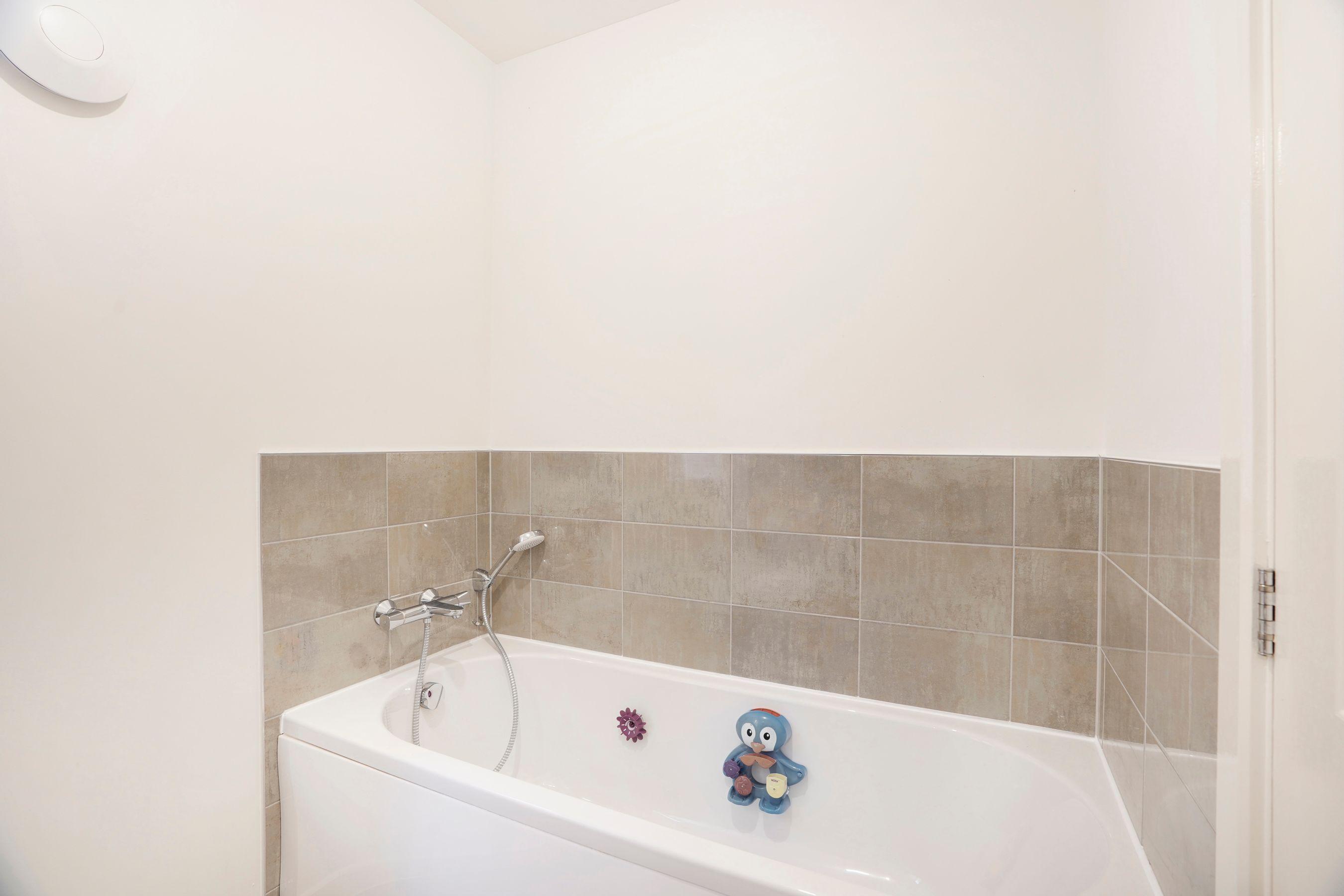
It’s a pleasure to introduce you to this beautifully presented two-bedroom semidetached home with allocated off-street parking for two cars. This modern home was first built in 2019 and is still covered by NHBC warranty for over 5 years.
Freehold Semi-Detached Family Home
Over Five Years NHBC Insurance Coverage
Two Generous Double Bedrooms
Landscaped Front And Rear Gardens
Perfect For Alfresco Dining And Entertaining
Off-Street Parking For Two Cars
Excellent Commuter Transport Links
Retail Park Shopping Within Walking Distance
Local Schools Within Walking Distance
EPC Rating - B


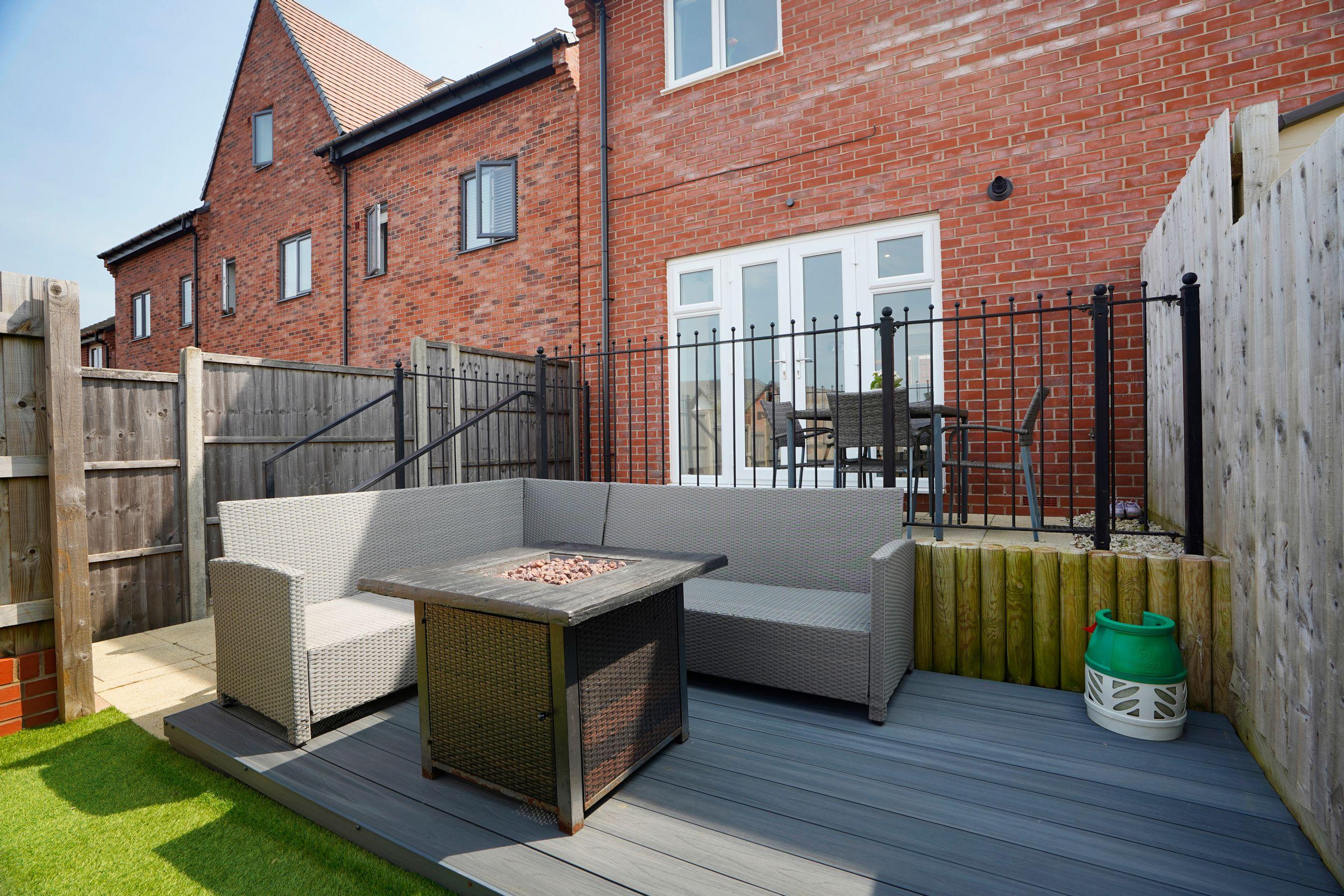

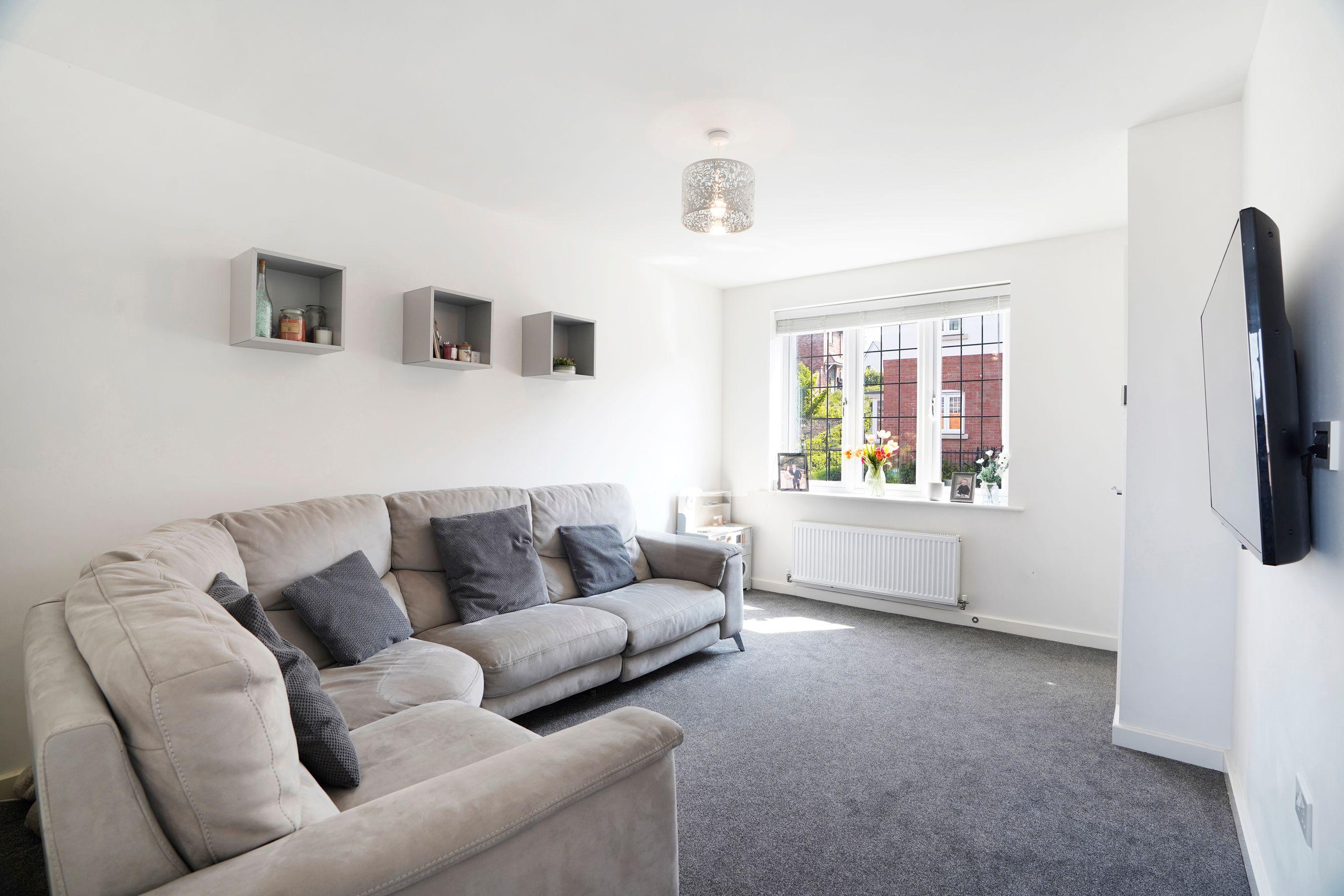


The exterior of the property features a contemporary design with numerous large windows which provide the interior with an abundance of natural light, giving the property a light and welcoming atmosphere. On your approach to the property along the pathway to the entrance you’ll notice that it benefits from a landscaped front garden which has been overlaid with slate chippings making it very easy to maintain.
Externally at the rear you will find a very attractive West-facing rear garden which is spread across three levels. Each level of the garden offers different spaces with the opportunity for different activities and different moments. It's easy to see why the current owners have spent countless hours out here enjoying the sun with friends and family! You’re first met with a paved patio space which is bordered by a metal railing, large enough for an external dining table, this is the perfect place for alfresco dining and if you’re lucky you’ll be able to enjoy a delicious evening meal out here in the orange hue of a beautiful sunset. If you follow the steps down you are met with a large decked area which is home to a large l-shaped outdoor sofa and benefits from a gas powered fire pit table which is a wonderful place to entertain guests once dinner’s finished. You can just imagine laughing the night away surrounded by loved ones, in front of the fire with a glass of wine! Towards the end of the garden is an artificial lawn which is an ideal spot for children to play and for a kick about with a football. To the side of the property there is space for storage and if you follow the steps down to the third level there is a bin storage space. All in all, the rear garden is very easy to maintain and provides handy access through the rear garden gate to the two allocated offstreet car-parking spots this property benefits from.

“For
me there are few properties that come to the market in such a fantastic location it is very rare to have so many amenities on your doorstep, that's not to mention the stunning interior!”
Upon entering this lovely home, you are greeted by an entrance hall. This property offers many premium fixtures and fittings including but not limited to marble tiles in the entrance hall and zone control heating throughout the property. The spacious living room is beautifully presented and offers ample space for a large corner sofa which is ideally located for the wall mounted television on the opposite side of the room. There is also access to a large under stair storage cupboard. The living room is always light and airy thanks to the large uPVC double glazed windows with Venetian blinds to the front of the property which provide lovely views of the East-facing front garden. To the rear of the living room is the modern kitchen-dining room. The stylish kitchen-dining room comfortably accommodates a dining table and features marble tiles, a sleek L-shaped kitchen work surfaces, a range of eye-level storage units as well as matching base units as well as a wide range of built-in appliances including, an integrated fridge-freezer, a 1.5 bowl sink, a 4 zone electric induction hob, a chimney cooker hood, a built-in oven and an integrated dishwasher. This spacious kitchen-dining room benefits from West-facing, double glazed French doors to the rear which provide a wealth of natural light throughout the day The kitchen links to a utility space which offers auxiliary storage space, worktop space and is currently home to a washing machine. From the utility room you can access a well presented downstairs cloakroom with toilet and pedestal wash basin.
Upstairs, the first floor landing provides access to the primary suite, the main bathroom, the loft and the second bedroom. The spacious primary suite is a fabulous size, comfortably accommodating a large double bed, the substantial built-in wardrobe which provides a wealth of storage space and the suite benefits from views of the attractive rear garden. Connected to the master suite is the generous ensuite which is equipped to meet all of your day-to-day needs with a shower enclosure, a pedestal wash basin, a WC, extractor fan, wall mounted mirror and a frosted glass window. The ensuite is a relaxing space designed to help you prepare for the day ahead. The second bedroom is very generous in size, spanning the full width of the property, so it can easily accommodate a double bed as well as additional furniture and offers its own built-in wardrobe for storage. The second bedroom benefits from lovely views of the front garden. The main bathroom feels very luxurious thanks to the heated towel rail and large integrated bath with fitted shower attachment. The main family bathroom also benefits from a wall mounted mirror, a shaver socket, WC, an extractor fan and a pedestal wash basin.
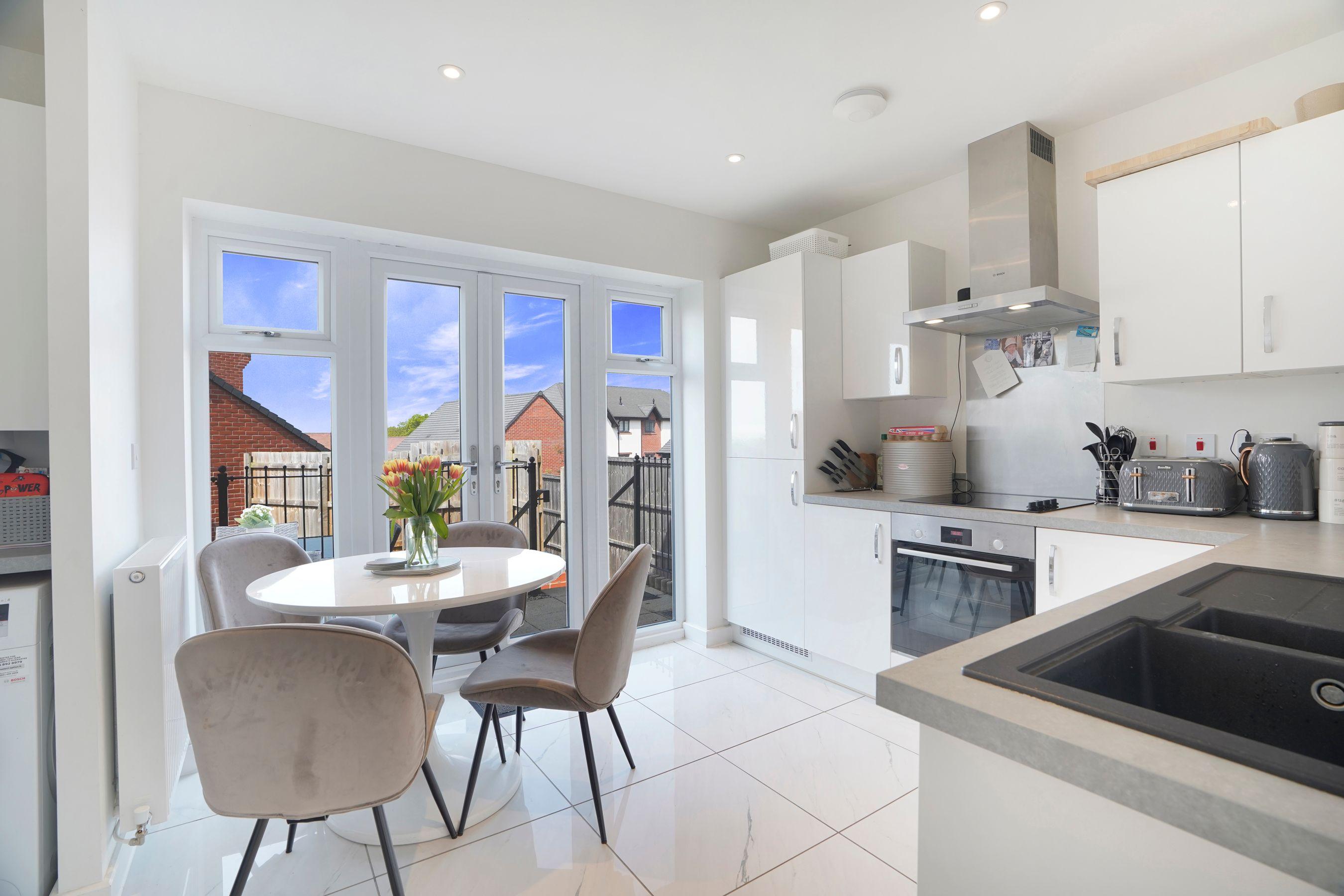
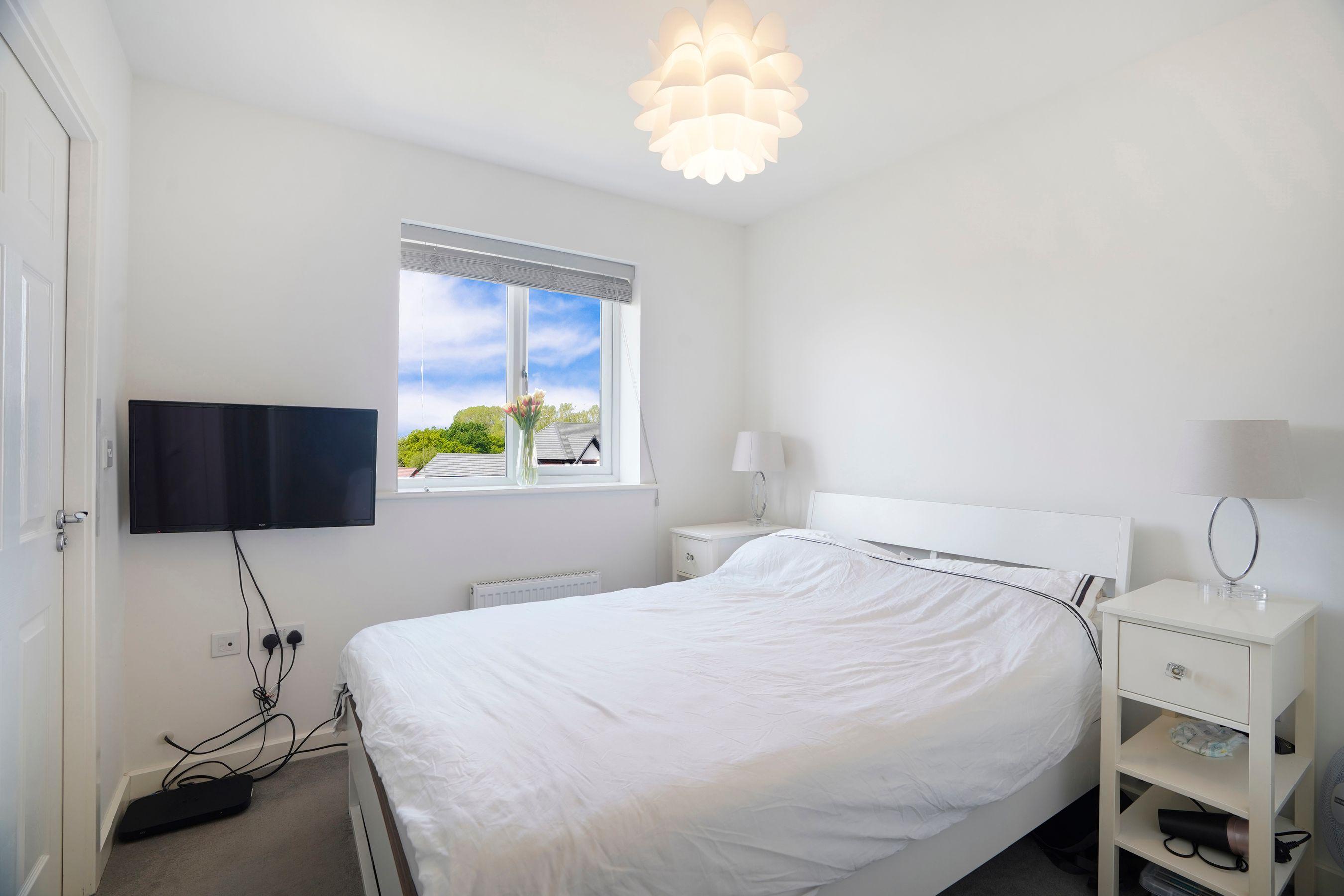



“It has been our perfect first family home, where we have created countless memories. Everyone on the estate is very friendly and it's offered everything we've needed and wanted over the last 5 years that we have lived here”
“we added some decking which has provided a nice seating area for BBQ's in the summer. Summer is our favourite time of year here, being able to get out in the garden when it's sunny is always great fun! Our son is always at his happiest when playing in the garden. The nice summer weather also allows us to make the most of having the nature reserve on our doorstep too”
“Eden park is a really nice estate in a great location. The nature reserve, Elliotts Field and the transport links which are important for my work are all great features that attracted us to the area”

“Our Favourite Part Of Our Home – The Garden”
Directions
Heading East on the M6 take the slip road to A426. At the roundabout, take the 4th exit onto A426. At the roundabout, take the 2nd exit and stay on A426. At the roundabout, take the 3rd exit onto Lower Lodge Avenue. Turn left onto Cypress Road. Turn left onto Redwood Road. Turn right onto Juniper Way. 32 Juniper Way, Rugby CV21 1UE will be on the left.
Services
Main water, gas, electric, 5G and ultrafast broadband
Tenure
Freehold
Local Authority & Tax Band
Rugby Borough Council
Town Hall, Evreux Way, Rugby CV21 2RR www.rugby.gov.uk
Tel 01788 533533
Tax band - B
Viewing Arrangements
Viewing strictly by appointment with sole agent Henry James 07960 882807
henry@thepropertyexperts.co.uk


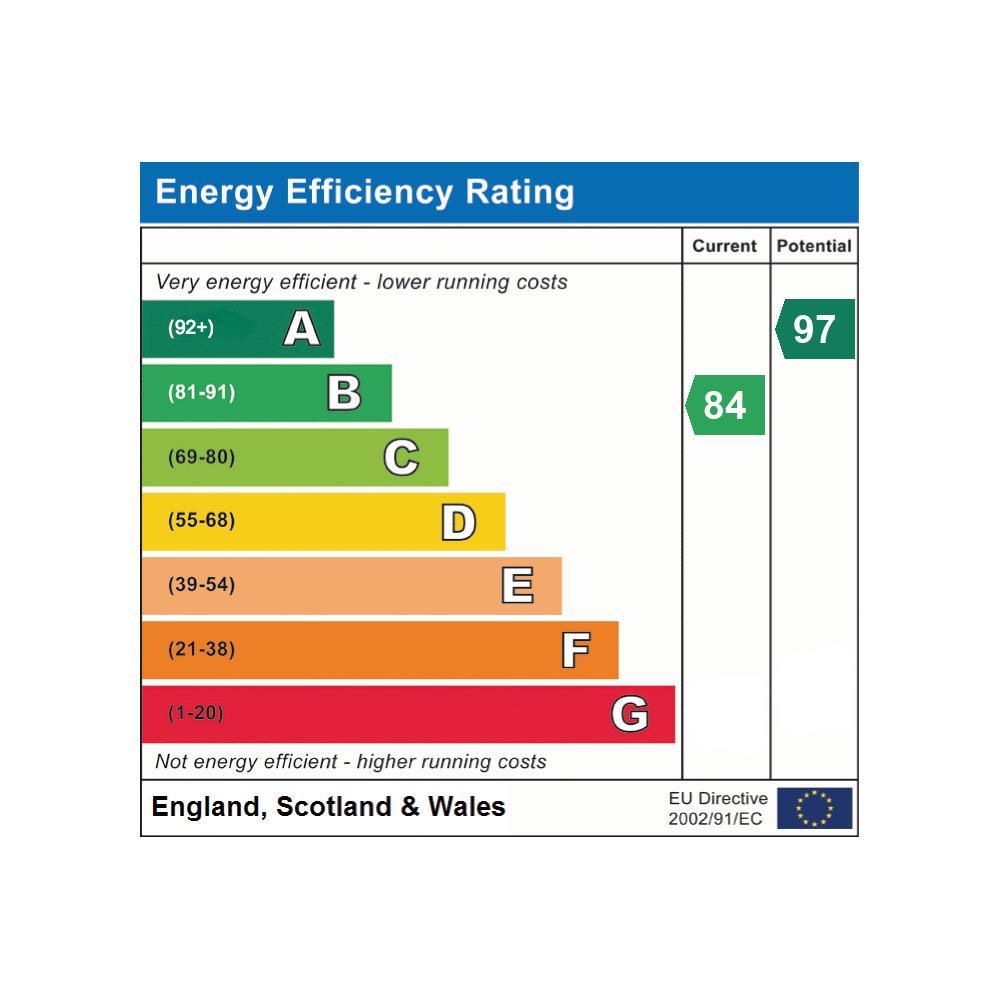


Rugby
Rugby is the home of rugby football, where back in 1823 William Webb Ellis first invented the game. At one time a major centre for the railways, Rugby is probably best known for its public school, Rugby School, founded in 1567 and was the setting of Thomas Hughes semi-autobiographical masterpiece 'Tom Brown's Schooldays'. The town is also the birthplace of an aviation great, in April 1937 Sir Frank Whittle built the worlds first prototype of the jet engine here. Today Rugby has an attractive town centre with a good range of shops, restaurants and bars. Rugby is surrounded by some lovely old villages. Rugby is ideally located and well-connected enough to enable you to easily explore the surrounding cities of Coventry, Leicester and Northampton.

Warwickshire
Warwickshire is a county in the West Midlands region of England. Warwickshire is famous for being the birthplace of William Shakespeare in Stratford-upon-Avon and Victorian novelist George Eliot, (born Mary Ann Evans), in Nuneaton. Warwickshire offers a mix of historic towns and large rural areas. It is a popular destination for international and domestic tourists to explore both medieval and more recent history
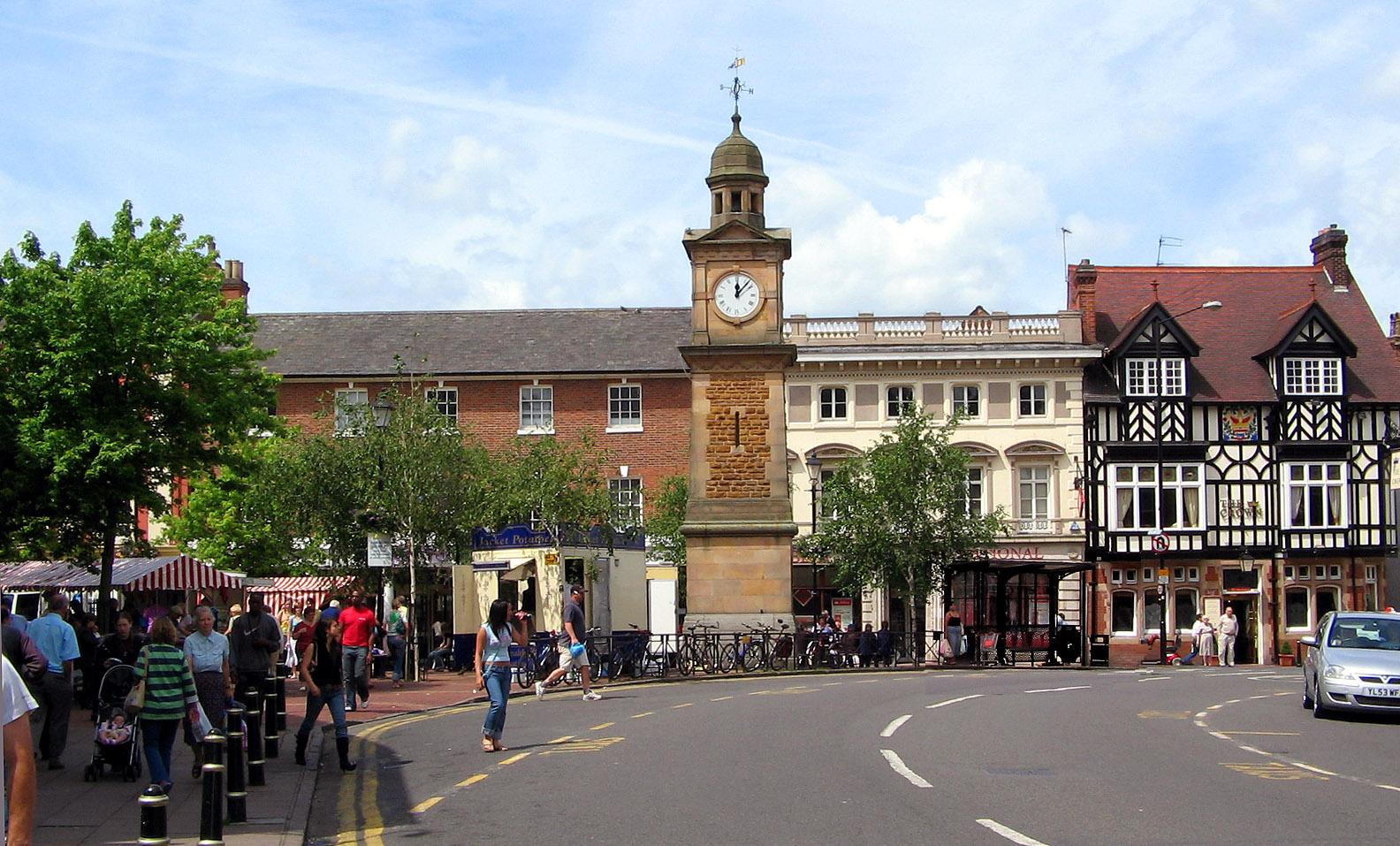

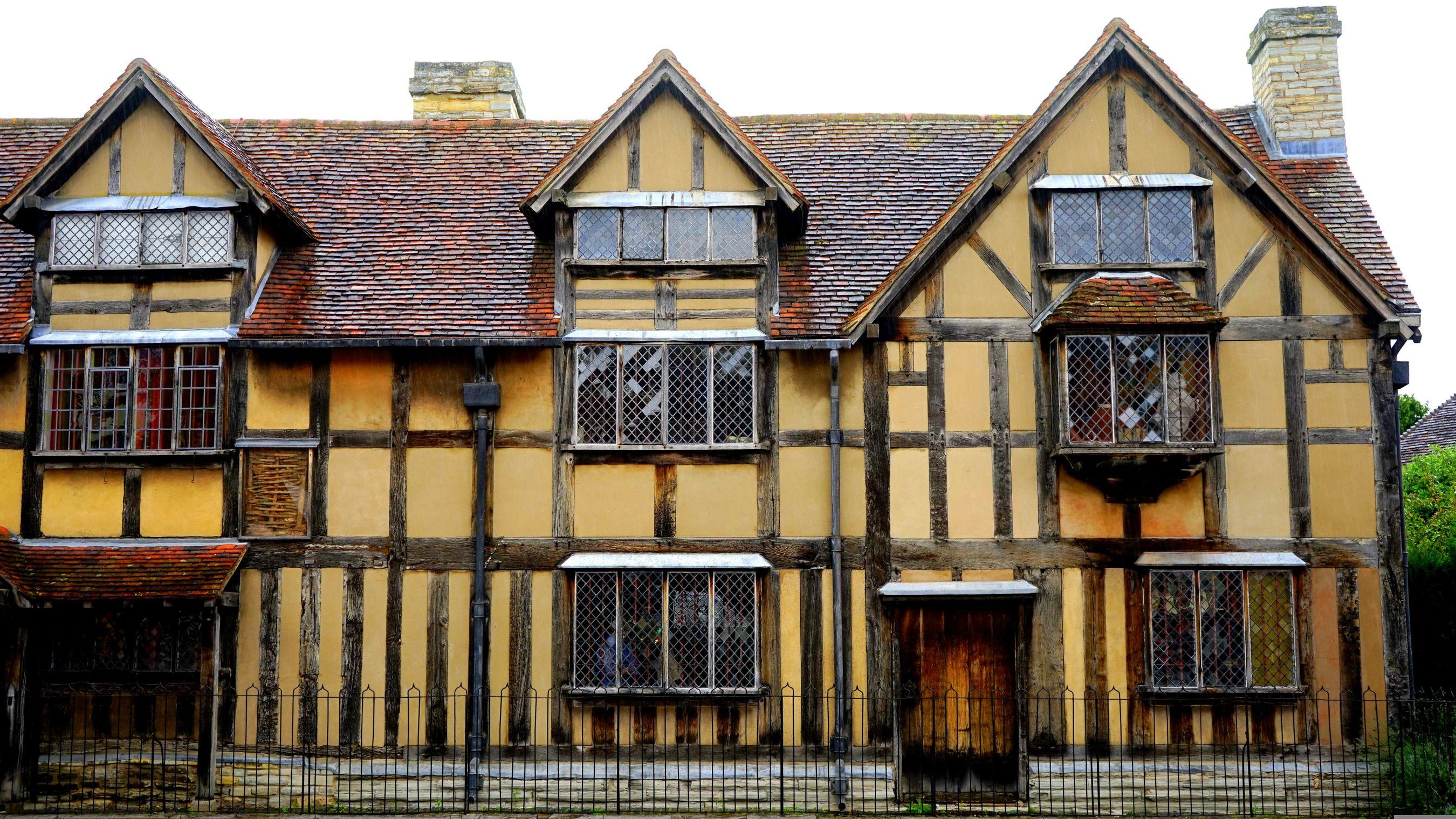



 0.04 Acres 168.00 sq.m
0.04 Acres 168.00 sq.m

