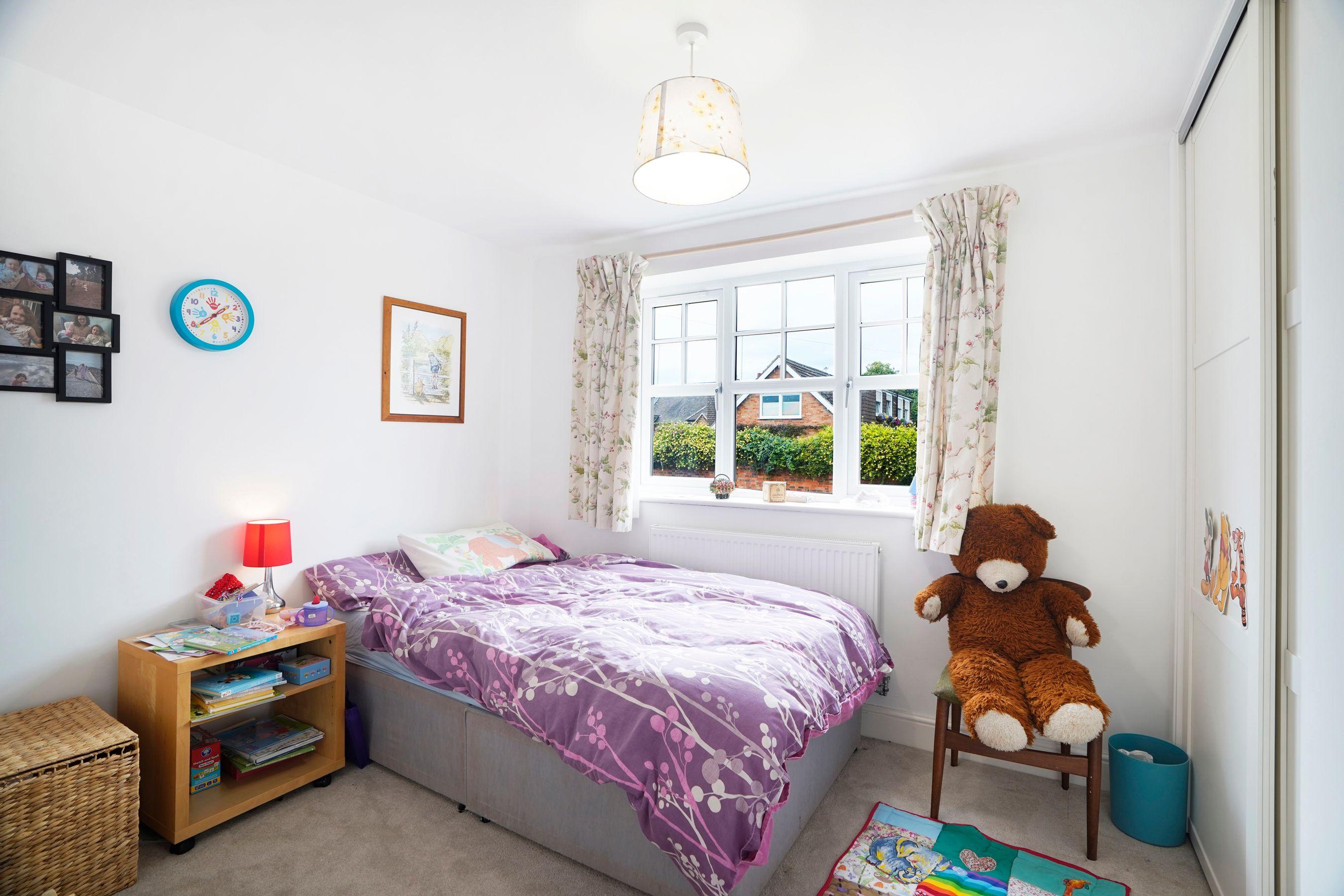
MAIN STREET, BRANDON, CV8 3HW

Fairview Guide Price £550,000

Have you ever dreamed about living in a quiet village, away from the hustle and bustle of city life? Still want easy access to all the local amenities you could ever need?
This dream can be your new reality with this spacious family home!





It’s a pleasure to introduce you to this spacious four-bedroom, detached family home which was first built in 2021 by Geraghty Homes. Nestled in a quiet culde-sac in the heart of the highly desirable village of Brandon this spacious family home is truly in an ideal location!

Freehold Detached Family Home
Four Generous Double Bedrooms
Array Of Solar Panels
Open Plan Kitchen Diner
Private Rear Garden
Off-Street Parking For Three Cars
Excellent Commuter Transport Links
Quiet Village Location
Close To Neighbouring Towns and Cities
EPC Rating - B






The exterior of the property features a contemporary design with numerous large windows which provide the interior with an abundance of natural light, giving the property a light and welcoming atmosphere. This family home also benefits from a solar panel array and offers landscaped front and rear gardens as well as off-street parking for up to three vehicles provided by the driveway and the single garage.
The spacious South-East facing rear garden is a wonderful space for children to play and for barbecues with friends and family in the warm summer months. The generous rear garden is fully fenced and offers a large patio, outdoor lighting, a washing line, outdoor water tap, a vegetable garden with a variety of crops and a large lawned area. The rear garden is fully fenced and benefits from having a garden shed and benefits from access to the front of the property via the single garage.

“For me there are few properties that come to the market that compare to this property, it's modern home comforts in the heart of a tranquil rural village make this truly a special find”

Upon entering this modern family home, you are greeted by an inviting entrance hall. There is a cloakroom, an under-stair storage cupboard with space for shoe and coat storage as well as providing access to the living room, the open plan kitchen/dining room and a staircase which leads up to the first floor.
The spacious living room offers ample space for seating, a television and is always light and airy thanks to the large box bay uPVC double glazed windows which provide lovely views of the fenced front garden, making it the perfect place to rest, relax and enjoy some time with loved ones.
The open plan kitchen-dining room is a wonderfully stylish space benefitting from a large kitchen island, bifold doors and ample space for a dining table large enough to fit the whole family around! That’s not all the kitchen features a built in, double oven, hob, extractor hood, sink, fridge-freezer and dishwasher! What’s more there is a utility room which offers auxiliary storage units, worktop space and an additional sink.
The first floor is home to four very generous double bedrooms. Three of the four bedrooms benefit from having built-in wardrobes and the master bedroom is a fabulous size! Offering a spacious ensuite with an integrated shower cubicle with a rainfall shower head, WC and wash basin with cabinet, the ensuite is a relaxing space designed to help you to prepare for the day ahead.
The first floor is also home to the main family bathroom which features a large integrated bath with shower, rainfall shower head and screen, a WC, wash basin with cabinet, heated towel rail, shaver socket and storage cupboard.



"We love the kitchen-dinner because it gives us such a lovely family space that looks out into the garden. It's a great place to chat to friends while you cook and the children play"
“We love the beautiful, peaceful area, and the friendly local community.”
“We love opening the patio doors wide open in the summertime but it's also lovely and cosy in the winter as it's such a well insulated new build.”
“Watching our children learning to walk, exploring the house and learning to grow things in the garden has been a pleasure”


“Our favourite room – The Kitchen Diner”
Directions
Heading South-East on the A45, at the roundabout take the 1st exit onto Warwick Road. Turn left onto Main Street. Turn right onto Avondale Road. Turn left, Fairview, Main Street, Brandon, Warwickshire, CV8 3HW will be directly ahead.
Services
Mains gas, electricity, water and fibre optic broadband
Tenure
Freehold
Local Authority & Tax Band
Rugby Borough Council
Town Hall, Evreux Way, Rugby, CV21 2RR www.rugbycouncil.gov.uk
Tel: 01788 533533
Tax band - F
Viewing Arrangements
Viewing strictly by appointment with sole agent Henry James 07960 882807 henry@thepropertyexperts.co.uk





Rugby
Rugby is the home of rugby football, where back in 1823 William Webb Ellis first invented the game. At one time a major centre for the railways, Rugby is probably best known for its public school, Rugby School, founded in 1567 and was the setting of Thomas Hughes semi-autobiographical masterpiece 'Tom Brown's Schooldays'. The town is also the birthplace of an aviation great, in April 1937 Sir Frank Whittle built the worlds first prototype of the jet engine here. Today Rugby has an attractive town centre with a good range of shops, restaurants and bars. Rugby is surrounded by some lovely old villages. Rugby is ideally located and well-connected enough to enable you to easily explore the surrounding cities of Coventry, Leicester and Northampton

Warwickshire
Warwickshire is a county in the West Midlands region of England. Warwickshire is famous for being the birthplace of William Shakespeare in Stratford-upon-Avon and Victorian novelist George Eliot, (born Mary Ann Evans), in Nuneaton. Warwickshire offers a mix of historic towns and large rural areas. It is a popular destination for international and domestic tourists to explore both medieval and more recent history








