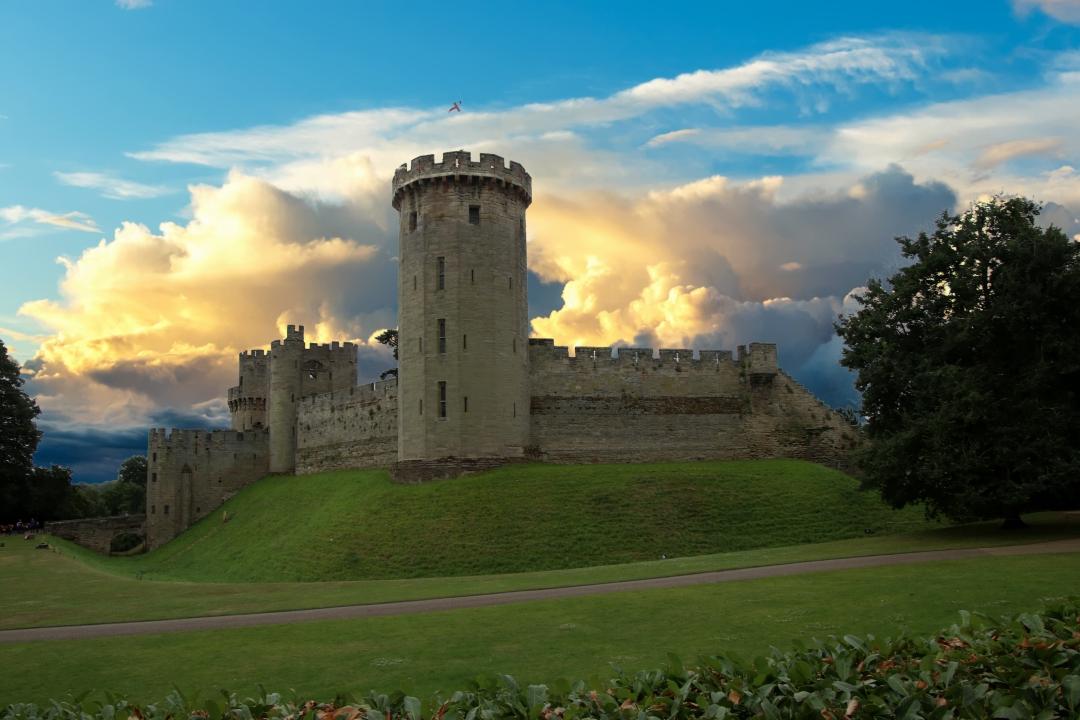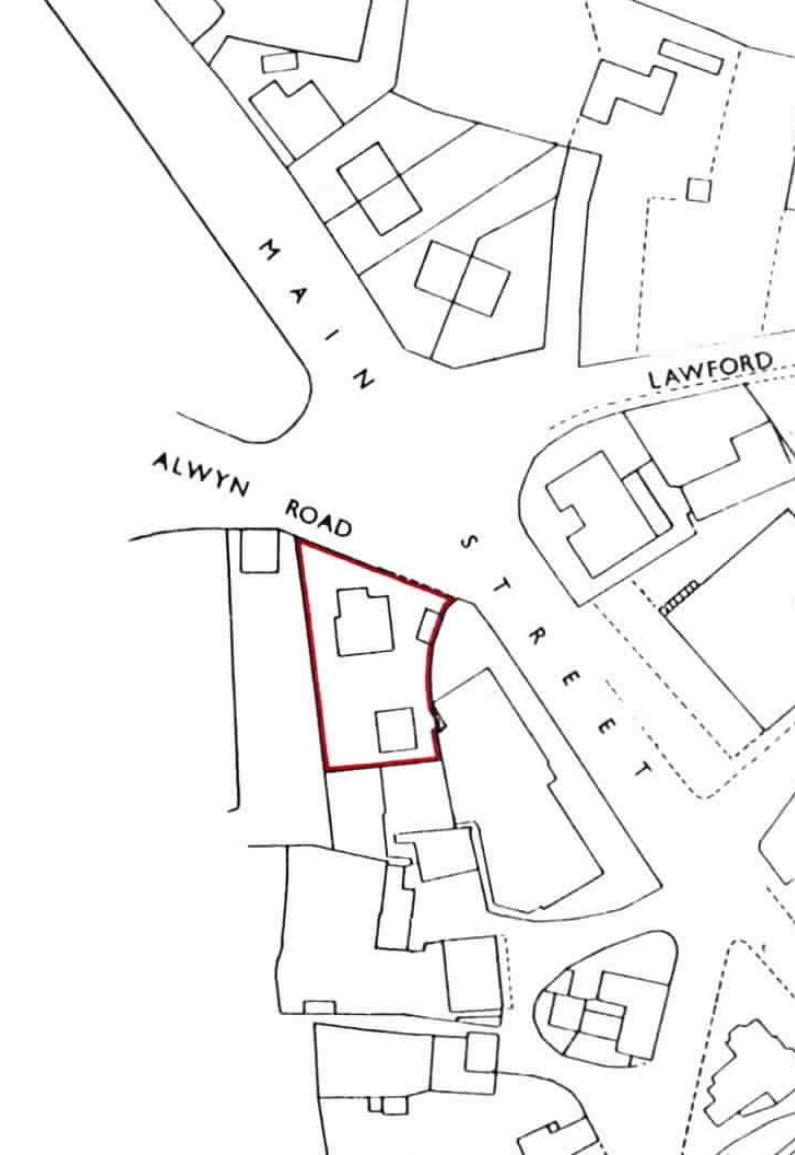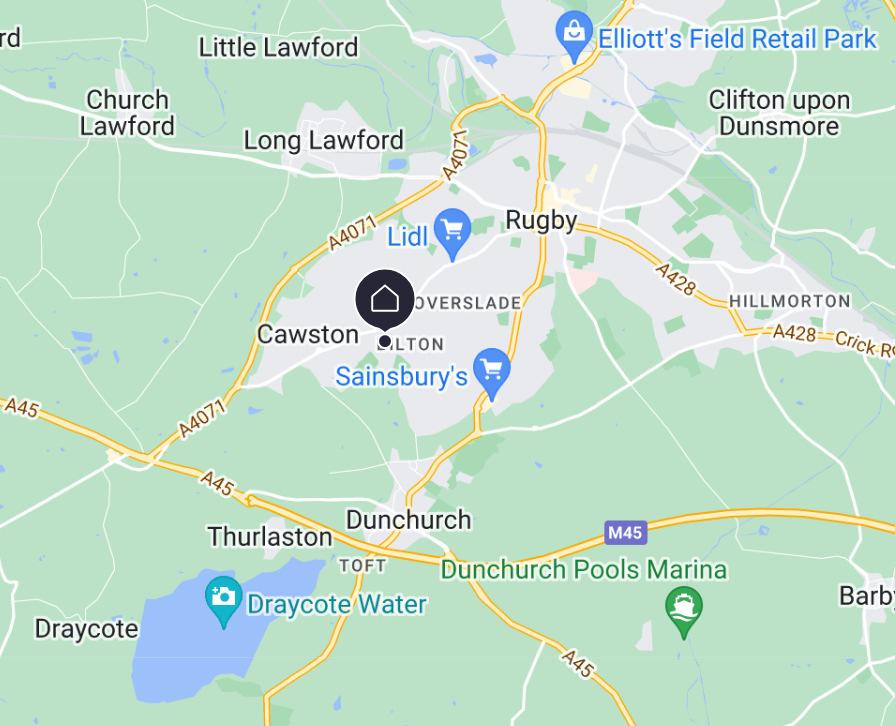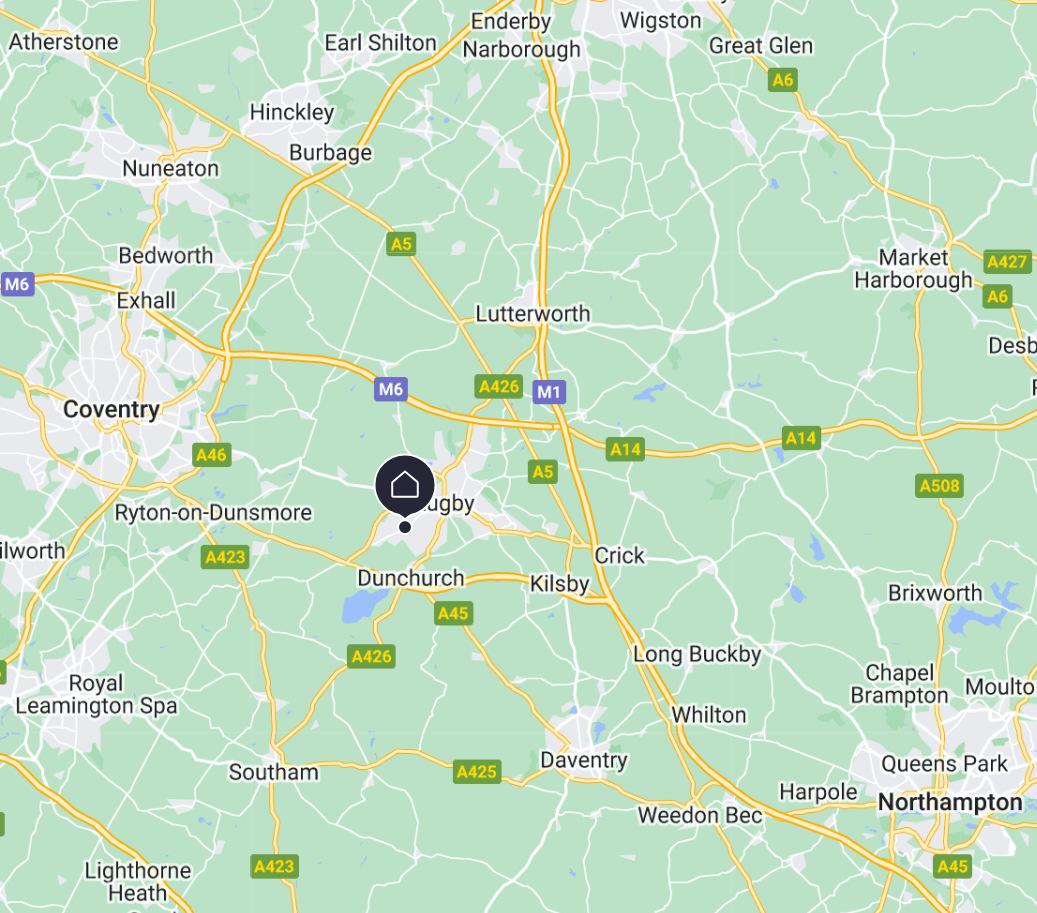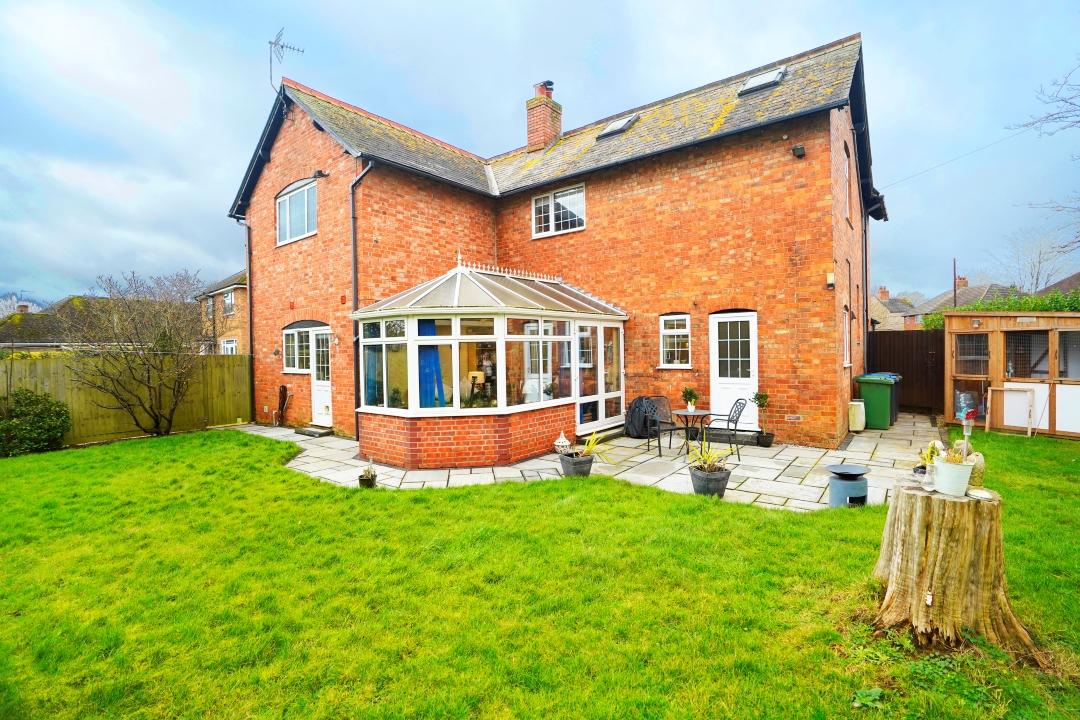

The Old School House

The Old School House
Offers Over £650,000

Have you ever imagined owning a historic home with access to outstanding local schools, village shops, countryside walks and excellent transport links? Sounds idyllic? This dream can be your new reality with this impressive Victorian family home.

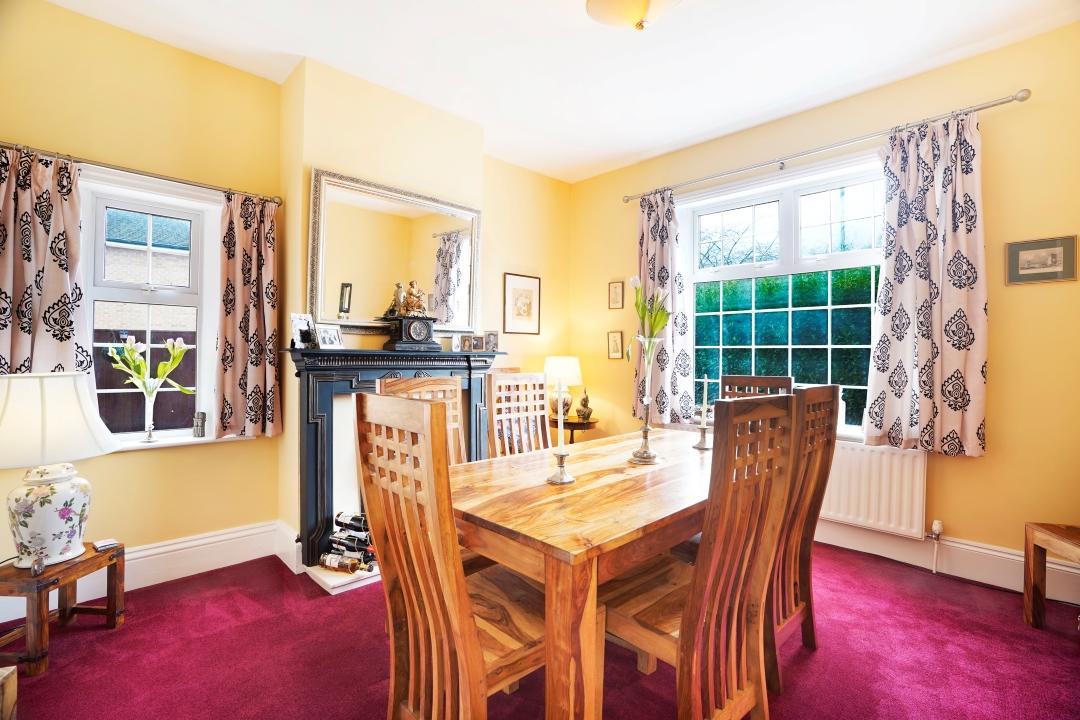

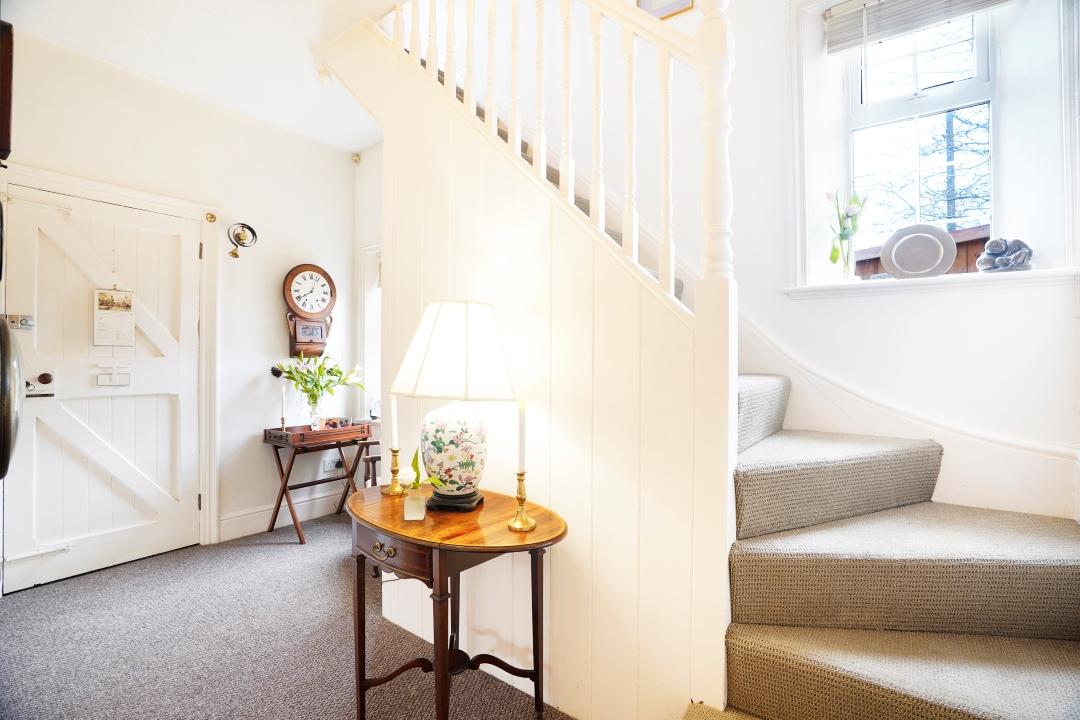
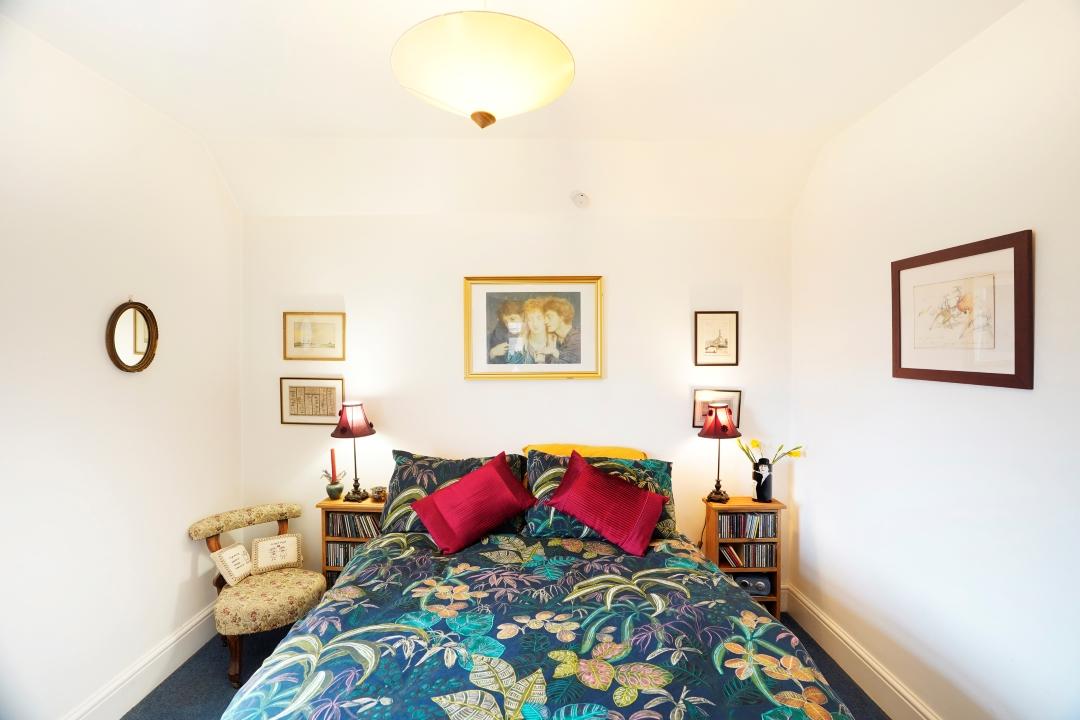
The Old School House was first built in the late 19th century and was originally home to the schoolmaster who served the village of Bilton. During the course of its life, this impressive Victorian family home has been very well maintained and is still home to a variety of original features.
Victorian Period Property
Large Garden With Allotment Land
Freehold Detached Family Home
Former Schoolmasters House
Gated Driveway With Parking For 5+ Vehicles
Original 19th Century Character Features
Very Well Maintained and Largely Extended
Bilton Village Shopping Nearby
Variety Of Schools Within Walking Distance
Excellent Commuter Transport Links

443
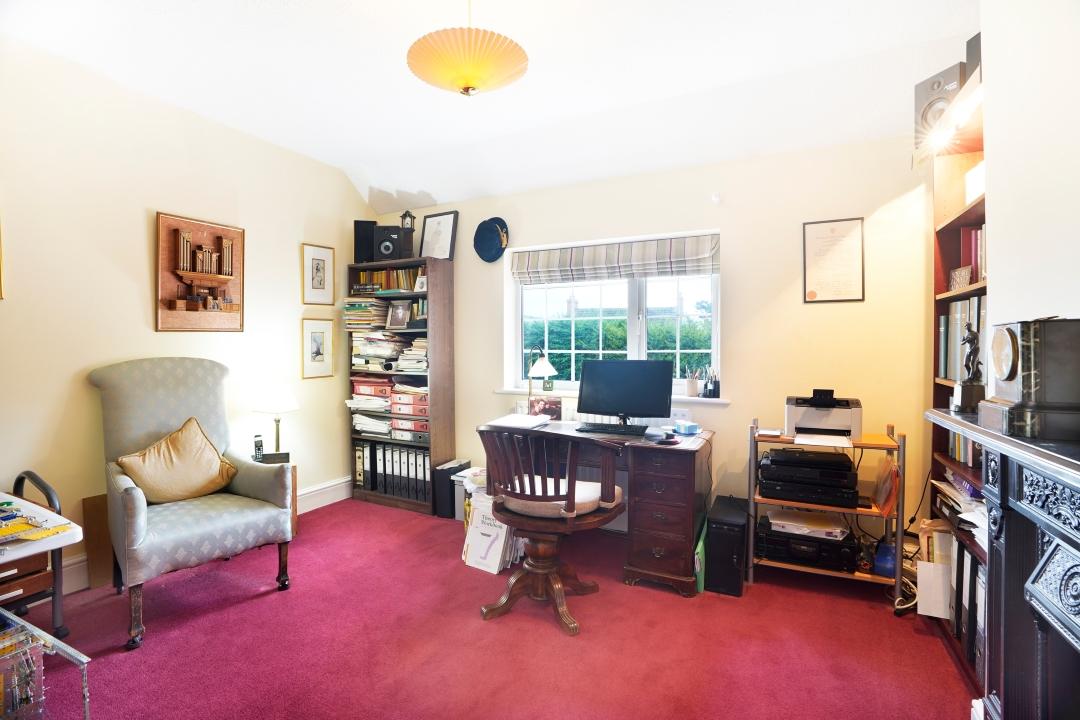



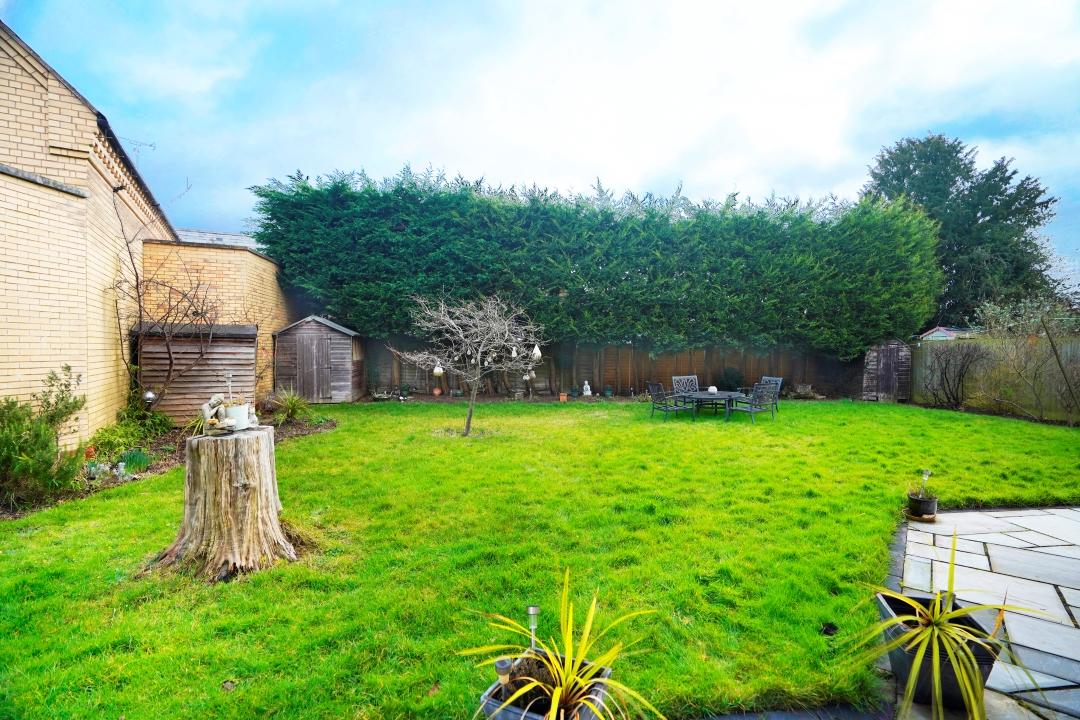
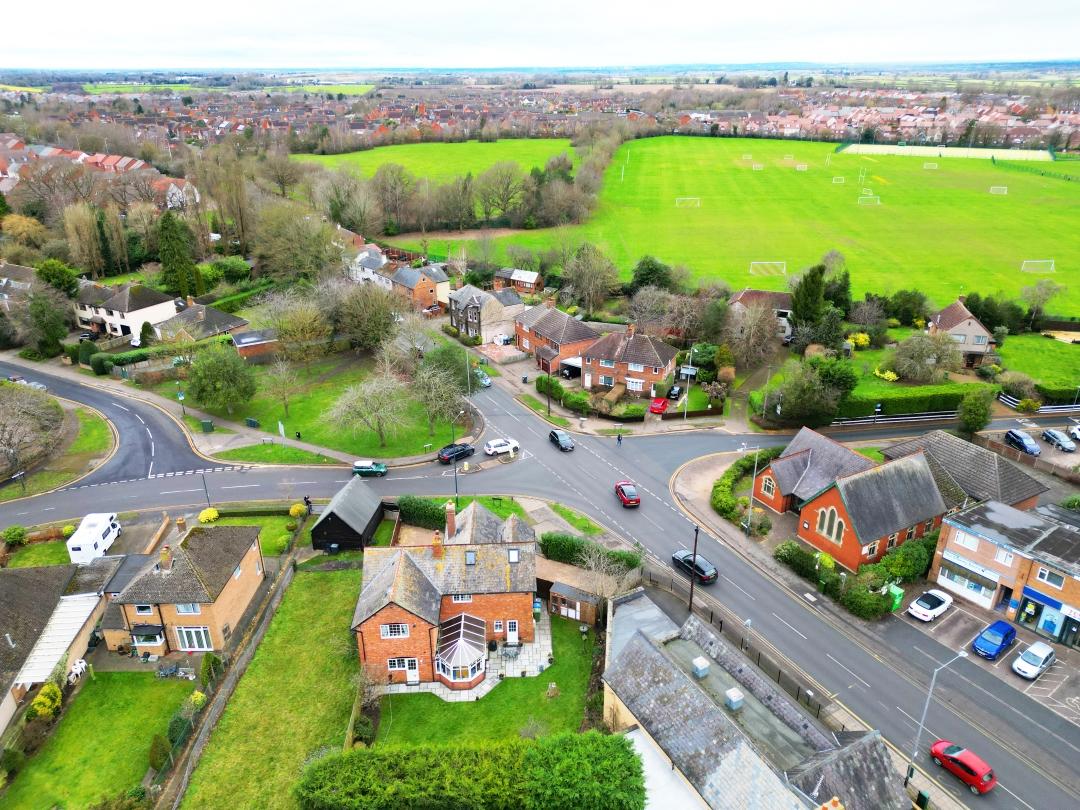
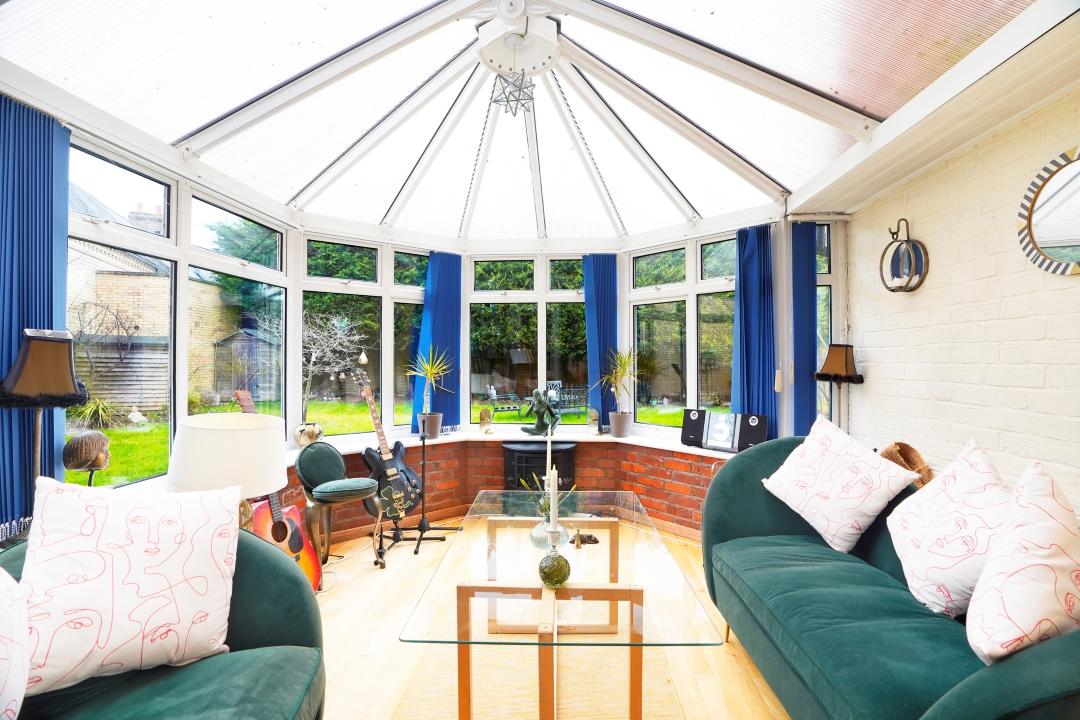
As you approach this impressive family home you’re immediately struck with a sense of privacy and security thanks to the well-established Laurel hedgerow screen and the attractive wrought-iron railings with double gates which allow for both vehicular and pedestrian access. To the front of the property there is a completely paved fore garden providing secure parking for around 5 vehicles with external lighting.. There is close-boarded fencing on both sides between the neighbouring church and the timber hut utilised by the allotment society.
The rear garden benefits from a cold-water tap, a coach lamp, two PIR halogen security lights and a large garden terrace which is a wonderful space for outdoor entertaining or alfresco dining. The garden is almost completely lawned and benefits from a plum tree and colourful flower borders along two sides. The garden is not overlooked at all and thanks to the closeboarded fencing and the nearby church the garden feels very private. Along the rear boundary there are concrete posts with inset panelled fencing and well-maintained conifer trees again screening the property. Within the garden there is a small potting shed and two larger garden sheds for storage. There is also a fourth shed which is connected to the electrics and is currently used to house foster cats.
To the side of the house there is a rentable vegetable plot. This offers the owners of The Old School House the opportunity to live sustainably and grow their own food produce or it can be used as a separate outdoor play area for children which is what the current owners use it for. There is an annual levy of £35 for use of this space and the new owners would need to contact the allotment society to establish if they are able to continue with this agreement, which should be the case.
“For me there are few properties that come to the market that compare to The Old School House, a detached Victorian family home that offers this much space is a rare find indeed!”
Ground Floor
The double-glazed entrance porch has been equipped with an original Victorian Lichfield bell pulley system and leads to a solid wooden door which opens to the entrance hall. Directly ahead is the well-equipped kitchen, which has attractive black & white floor tiles. The kitchen was fitted by “RFK Kitchens” with integrated Neff dishwasher and a Neff electric fan-assisted oven. There is a four ring Neff gas hob with a stainless steel extractor hood above. The kitchen benefits from granite work surfaces with an inset sink unit, quality ceramic wall tiles, downlights and has a high ceiling.
The front reception room is currently used as a generous dining room and would comfortably seat eight people for entertaining. There is a coal-effect gas fire with a marble hearth and an attractive solid wood mantle and dual aspect side and front windows. The snug has a tiled hearth with a wood burning stove and a solid wood mantle that provides the room with a warm and comforting rustic atmosphere. Double-glazed doors lead into the Victorian style conservatory. The living room is a very light and spacious room thanks to its large front window and exceptionally high ceiling which provides excellent acoustics for the grand piano as well as for the surround sound entertainment system. The living room benefits from a large integrated television stand with recess for a flat-screened OLED television as well as two flush cupboards which provide ample storage.
First Floor
The primary suite is large enough to easily accommodate even a super king size bed with room to spare for wardrobes, drawers and storage units. The ensuite benefits from a fully tiled shower enclosure with a toughened glass sliding door with a fitted shower and extractor fan. There is a white pedestal wash basin, a wall-mounted LED mirror, a low-level flush toilet, exposed floorboards and a ladder radiator. The second bedroom has an original cast-iron period fireplace, built in shelving units, TV point and a front window. Bedroom 3 also has a cast-iron Victorian fireplace with dog grate and is currently being used as a home office. Bedroom 4 has a side window overlooking the frontage and side garden. The main family bathroom is a spacious room with exposed floorboards and a freestanding roll top bath. There is also a white low-level flush toilet with a Savoy pedestal wash basin and a wallmounted mirror. The family bathroom benefits from a double width tiled walk-in shower enclosure with a fitted shower, extractor fan and a curved shower screen.

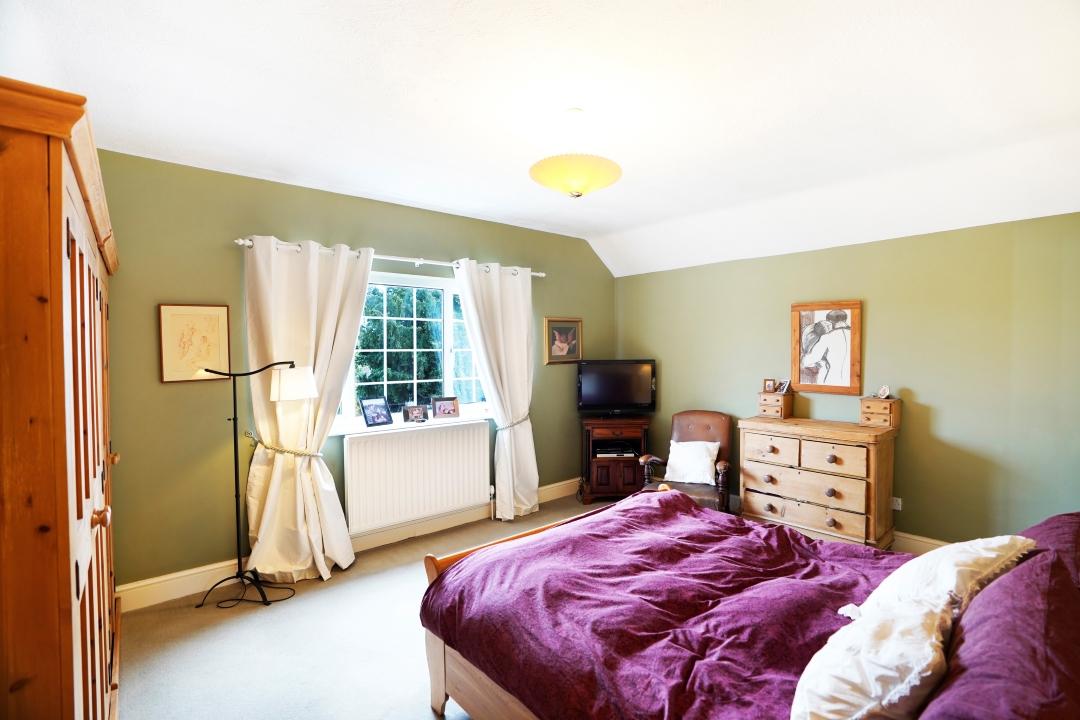
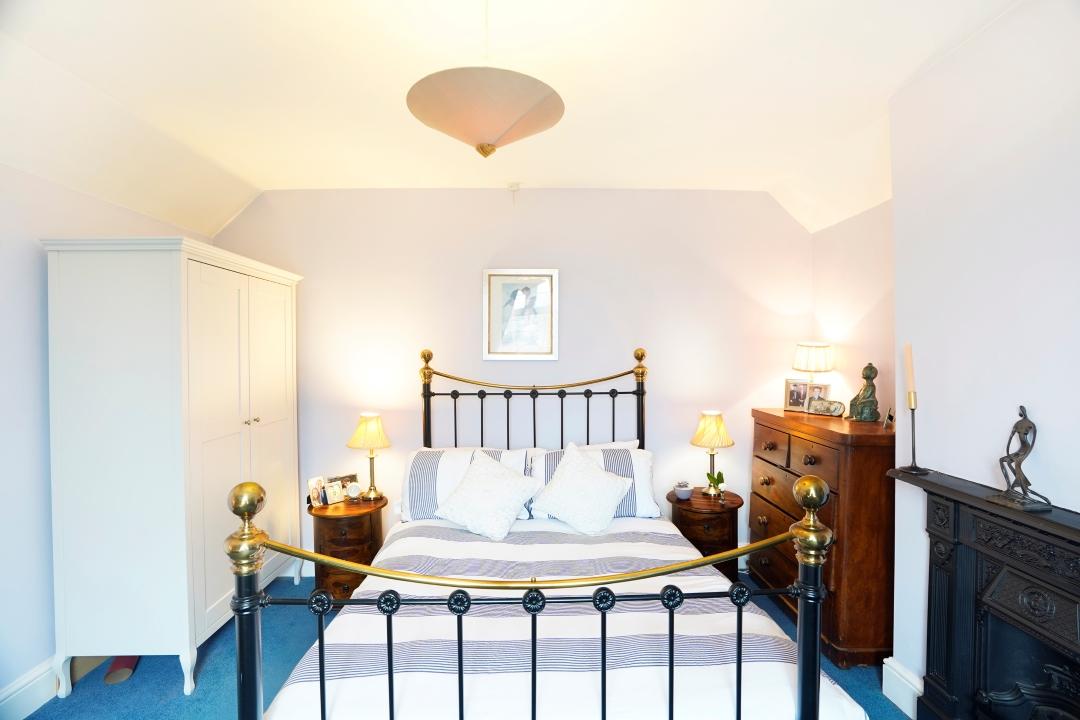

“We love the sense of peace you feel within it's walls, the way that natural light illuminates every room, the tall ceilings and the original features which you can spot throughout”
“Springtime is our favourite time of year, we love the way that the garden wakes up and fills with colour once all the bulbs start to open up”

“We have so many happy memories here but if we had to pick one it would be over Christmas when we invite the whole family round! It's an ideal house for entertaining, we love to fire up the log burner and open up all the doors which allows everyone to explore and enjoy our home to the fullest”
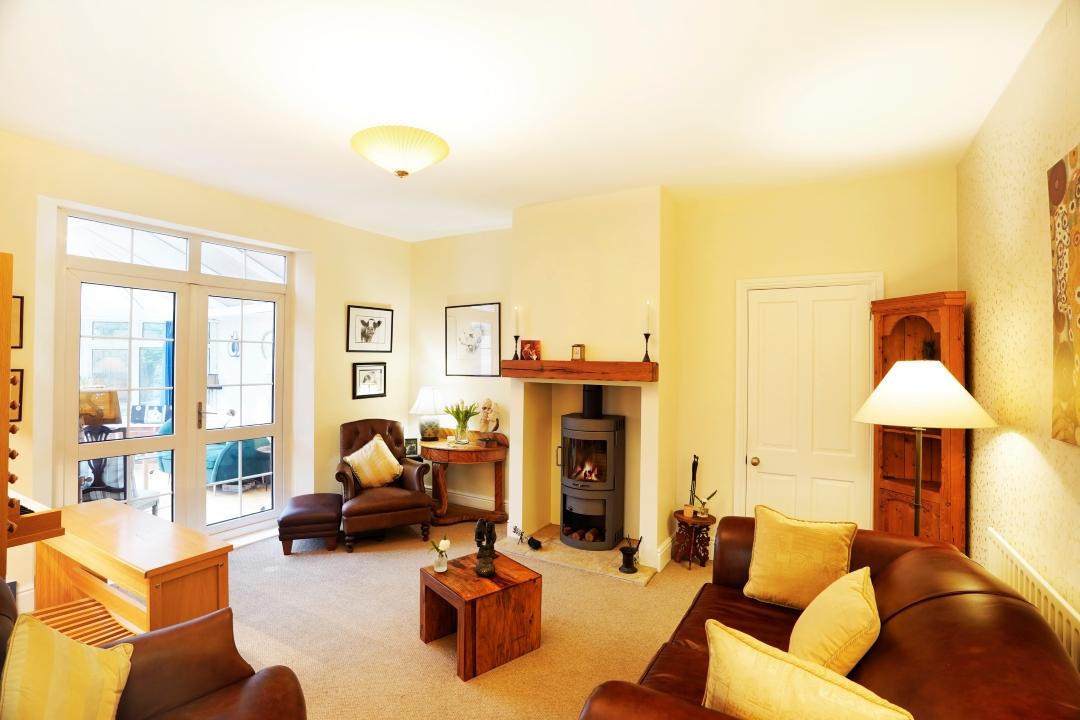
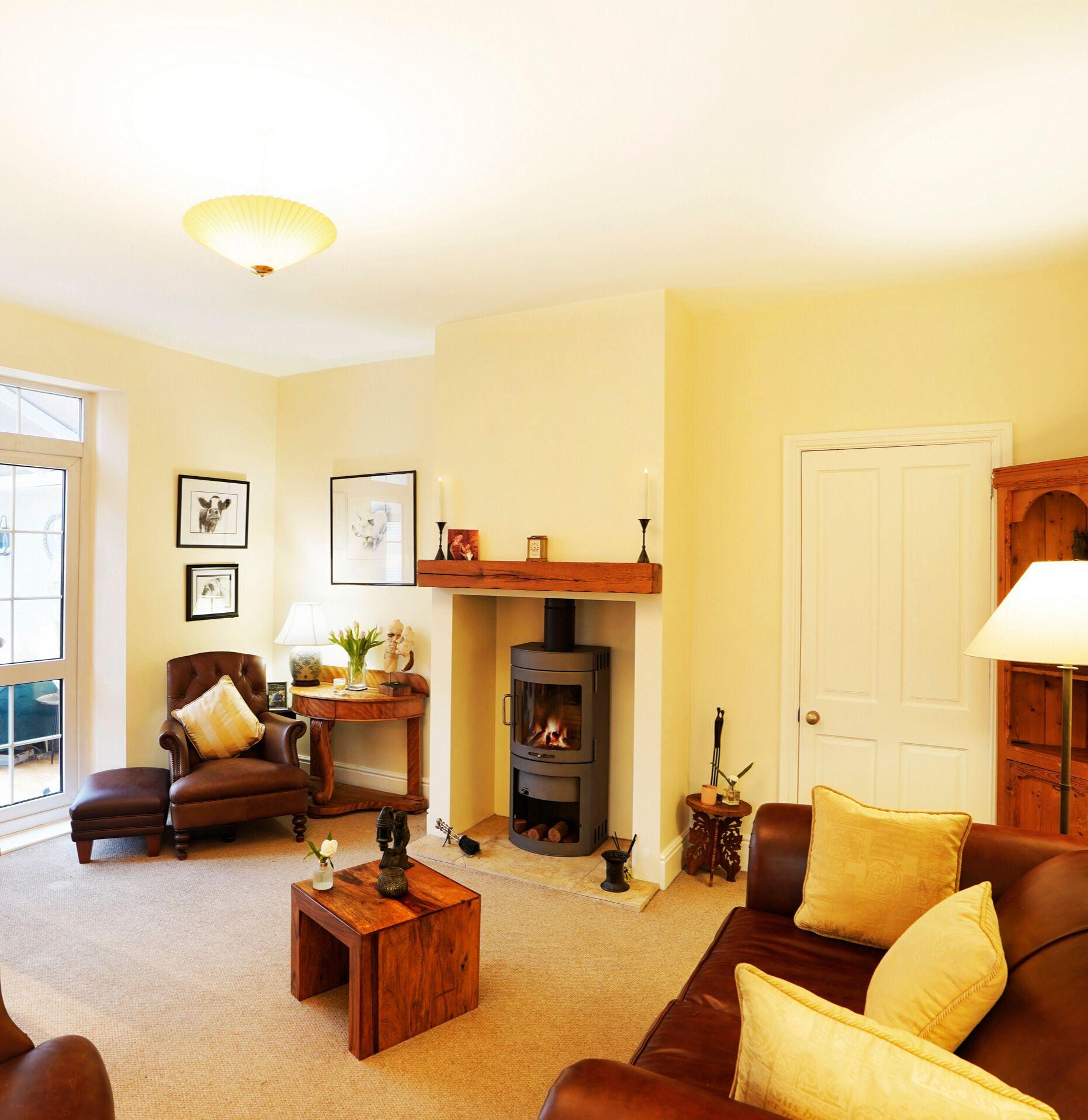 "Our favourite room - The Reception room"
"Our favourite room - The Reception room"
Directions
Heading North-West on the M45. Take the 1st exit onto Coventry Road/A45 at the Thurlaston Interchange. Continue to follow the A45 until you reach the A4071 exit towards Rugby/Princethorpe/B4453. Keep right to continue towards Straight Mile/A4071/B4453. Take a slight left onto Straight Mile/A4071/B4453. Turn left onto the A4071. Turn slightly left to merge onto the A4071. At the roundabout, take the 3rd exit onto Coventry Road/B4642. At the roundabout, take the 3rd exit and stay on Coventry Road/B4642. Turn right onto Alwyn Road. The Old School House, 1 Alwyn Road, Bilton, Rugby CV22 7QU will be on the left.
Services
Main water, gas and electric
Tenure
Freehold
Local Authority & Tax Band
Rugby Borough Council
Evreux Way, Rugby CV21 2RR
www.rugby.gov.uk
Tel: 01788 533533
Tax band - E
Viewing Arrangements
Viewing strictly by appointment with sole agent
Henry James 07960 882807
henry@thepropertyexperts.co.uk
Town Centre 1.5 miles
Primary Schools 0.1 miles
Train Station 2.7 miles
Motorway links 3.0 miles
Airport 22.2 miles
Nearest Towns 8.7 miles
Bus Station 2.5 miles
University 10.6 miles
Hospital 1.8 miles
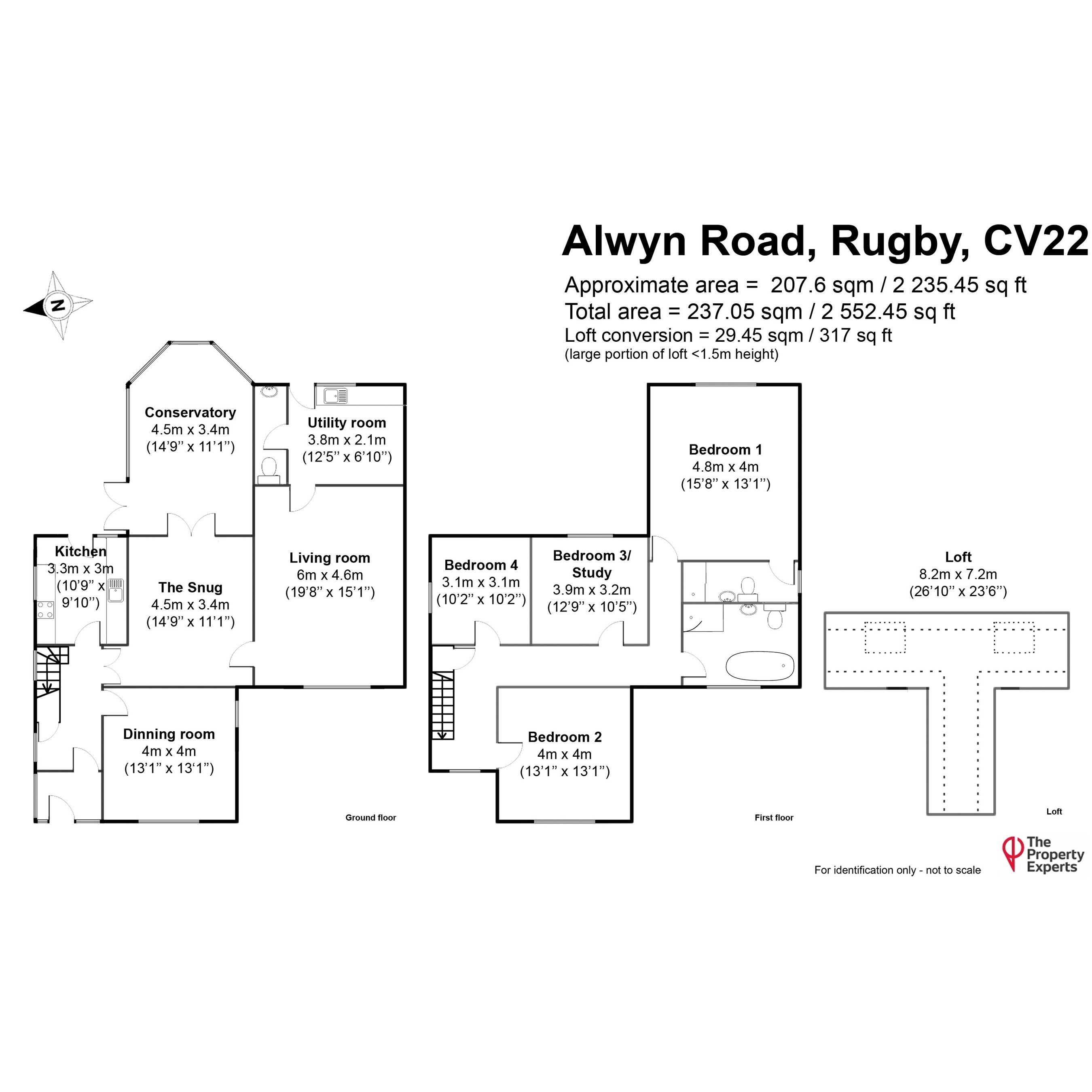

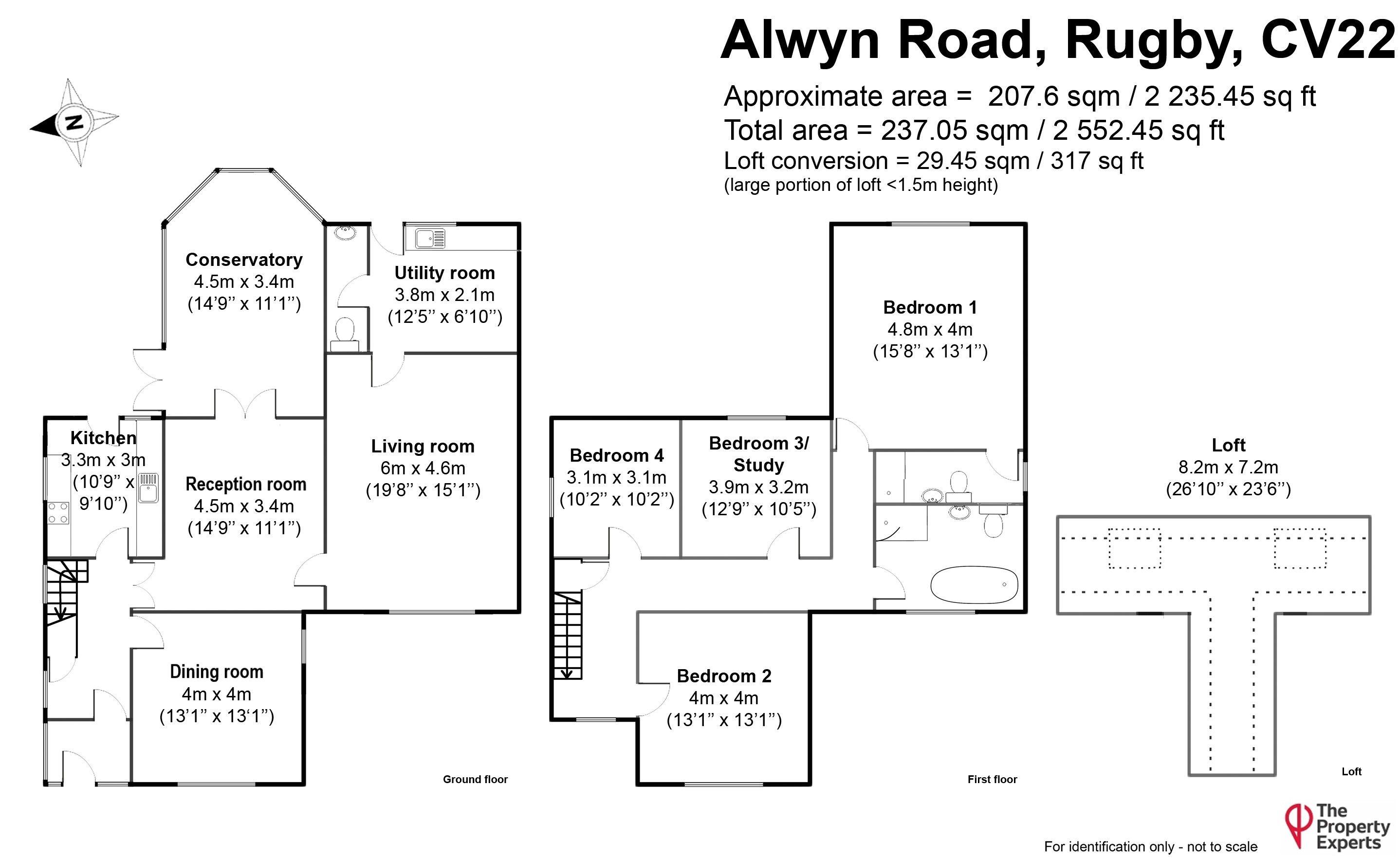


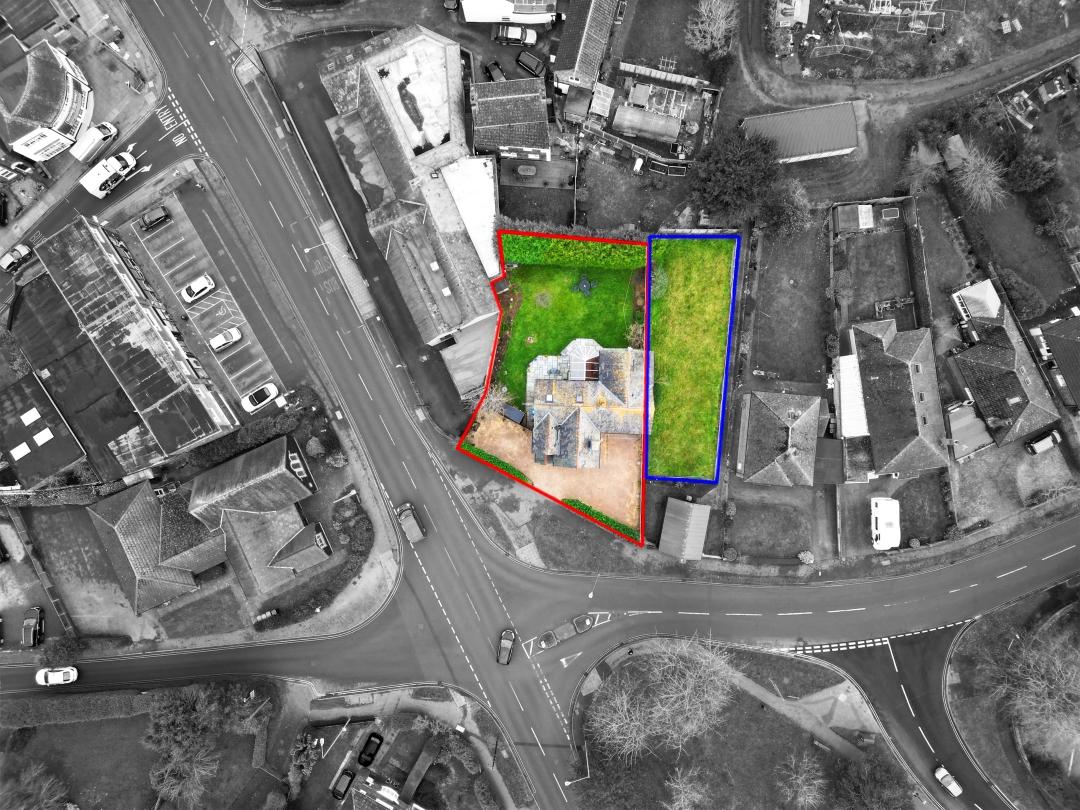
Rugby
Rugby is the home of rugby football, where back in 1823 William Webb Ellis first invented the game. At one time a major centre for the railways, Rugby is probably best known for its public school, Rugby School, founded in 1567 and was the setting of Thomas Hughes semi-autobiographical masterpiece 'Tom Brown's Schooldays'. The town is also the birthplace of an aviation great, in April 1937 Sir Frank Whittle built the worlds first prototype of the jet engine here.
Today Rugby has an attractive town centre with a good range of shops, restaurants and bars. Rugby is surrounded by some lovely old villages. Rugby is ideally located and well-connected enough to enable you to easily explore the surrounding cities of Coventry, Leicester and Northampton.
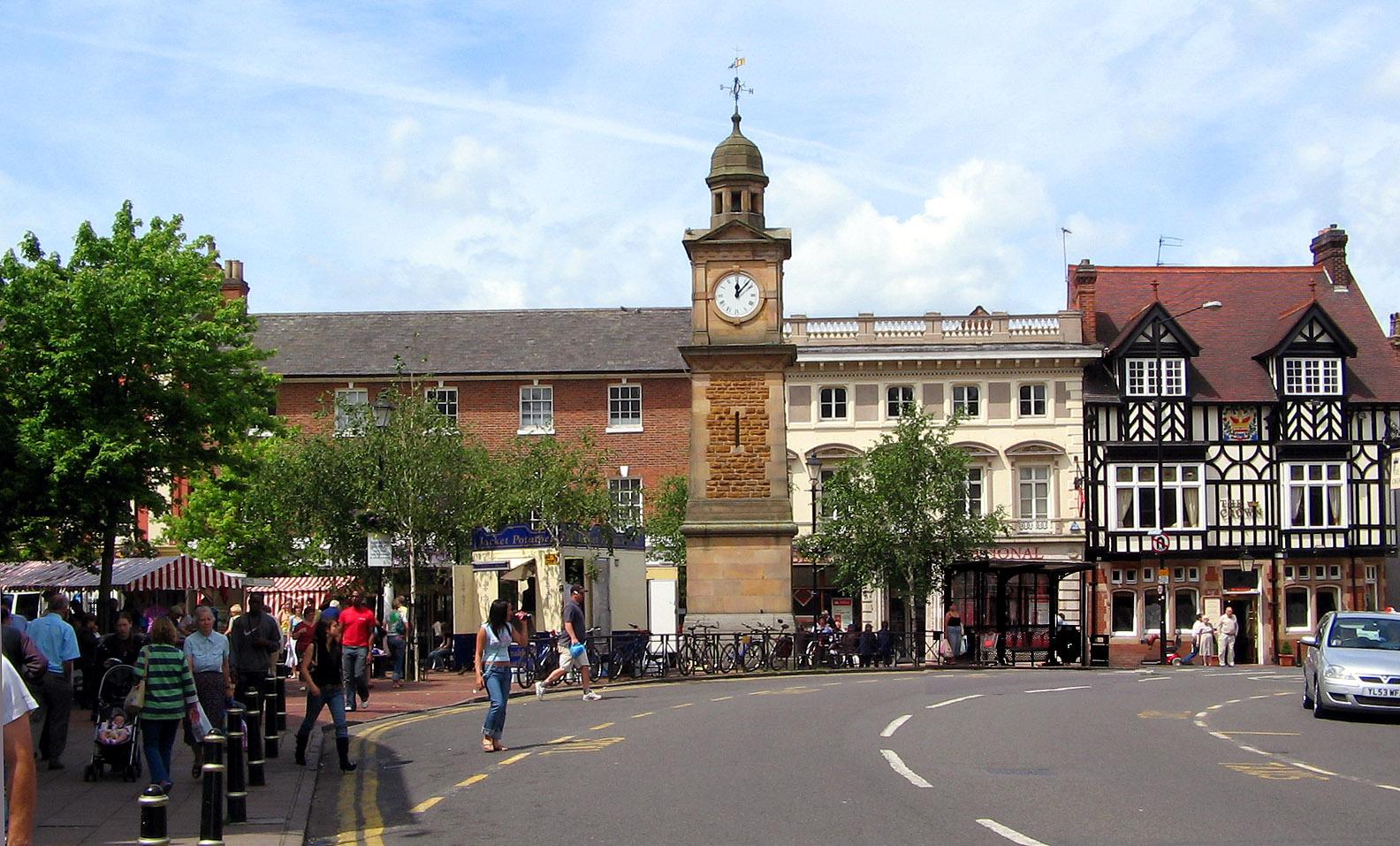
Warwickshire
Warwickshire is a county in the West Midlands region of England. Warwickshire is famous for being the birthplace of William Shakespeare in Stratford-upon-Avon and Victorian novelist George Eliot, (born Mary Ann Evans), in Nuneaton. Warwickshire offers a mix of historic towns and large rural areas. It is a popular destination for international and domestic tourists to explore both medieval and more recent history.
