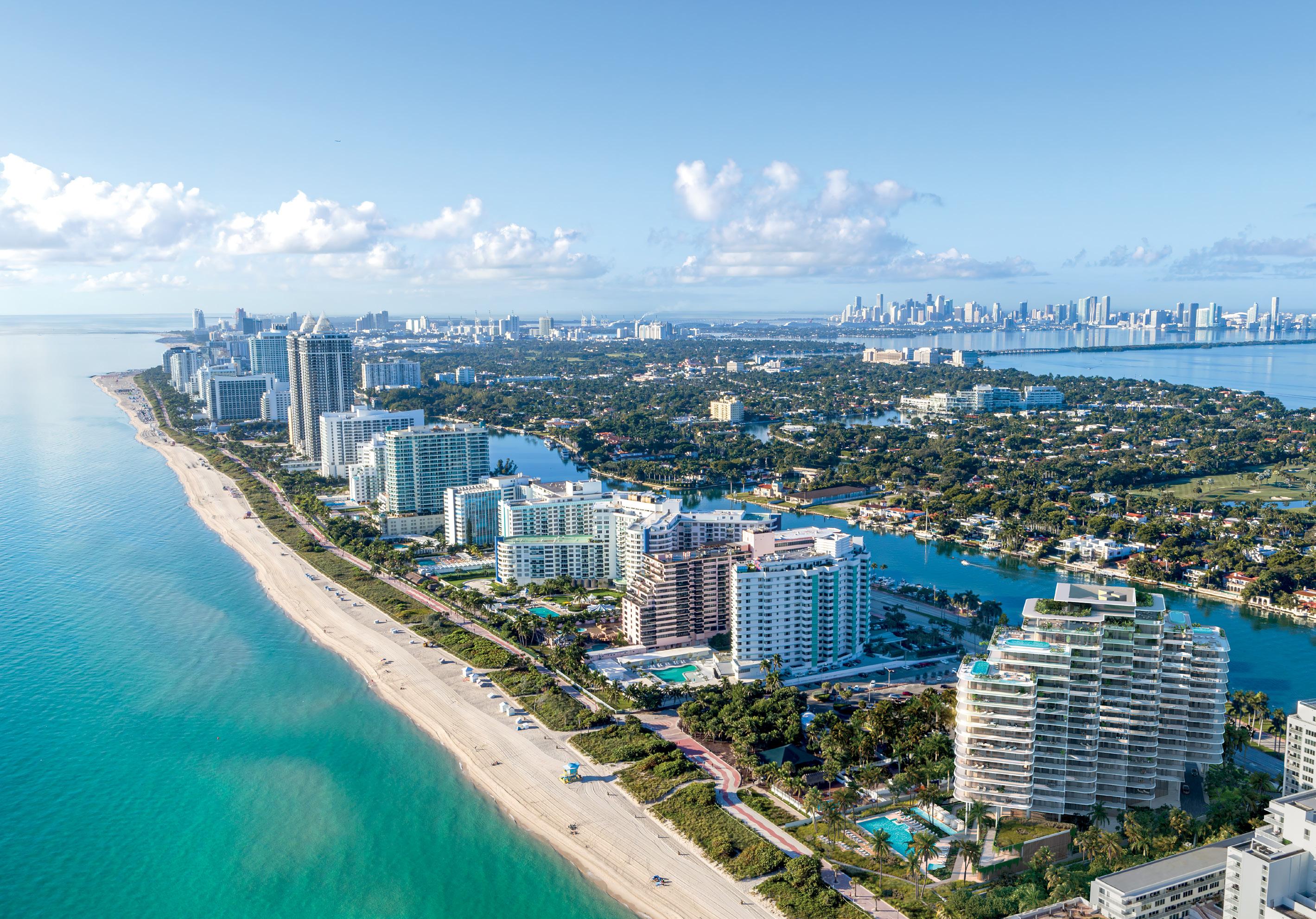
Perfectly situated between the Atlantic Ocean and Biscayne Bay



Perfectly situated between the Atlantic Ocean and Biscayne Bay

Rising from the most peaceful and expansive stretch of sand on Miami Beach’s coastline, The Perigon is an unprecedented collaboration between three global design icons. The rare seclusion, matchless amenities, and impeccable service of this unique private enclave promise residents an exclusive Miami Beach lifestyle.

Camilo Miguel Jr. Chief Executive Officer and Founder, Mast Capital
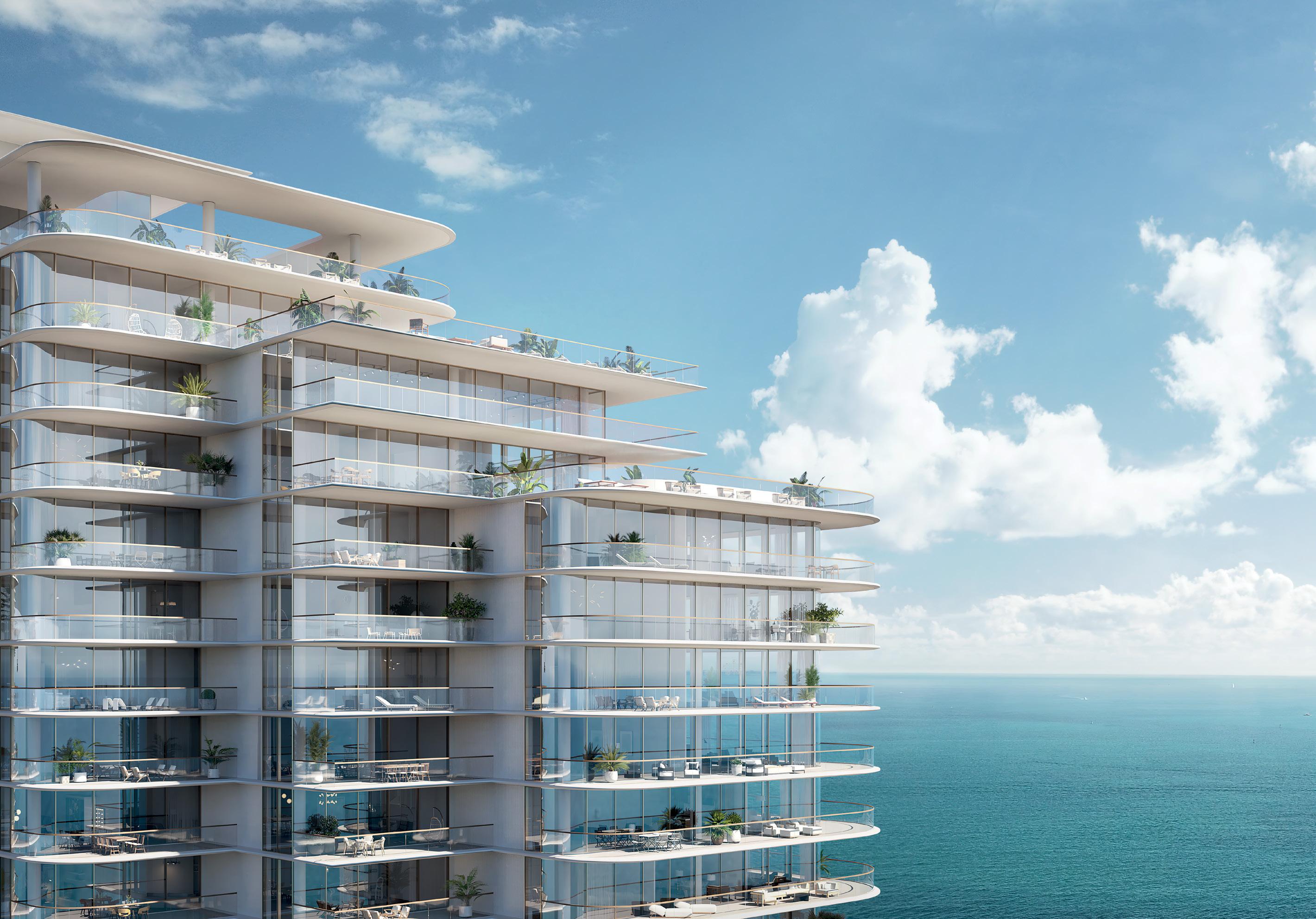

Envisioned by Mast Capital and Starwood Capital Group,
The Perigon is the world-renowned Office for Metropolitan Architecture’s (OMA’s) first residential masterpiece in Miami Beach. Responding to the blissful serenity of its setting, the building’s brilliant design ensures breathtaking views in every direction. Landscaping by Gustafson Porter + Bowman enfolds
The Perigon in a lush, otherworldly embrace while interiors by Tara Bernerd & Partners give the 73 residences, exclusive oceanfront restaurant and speakeasy by Michelin-starred chef Shaun Hergatt, and exceptional five-star amenities a distinctly European feel.
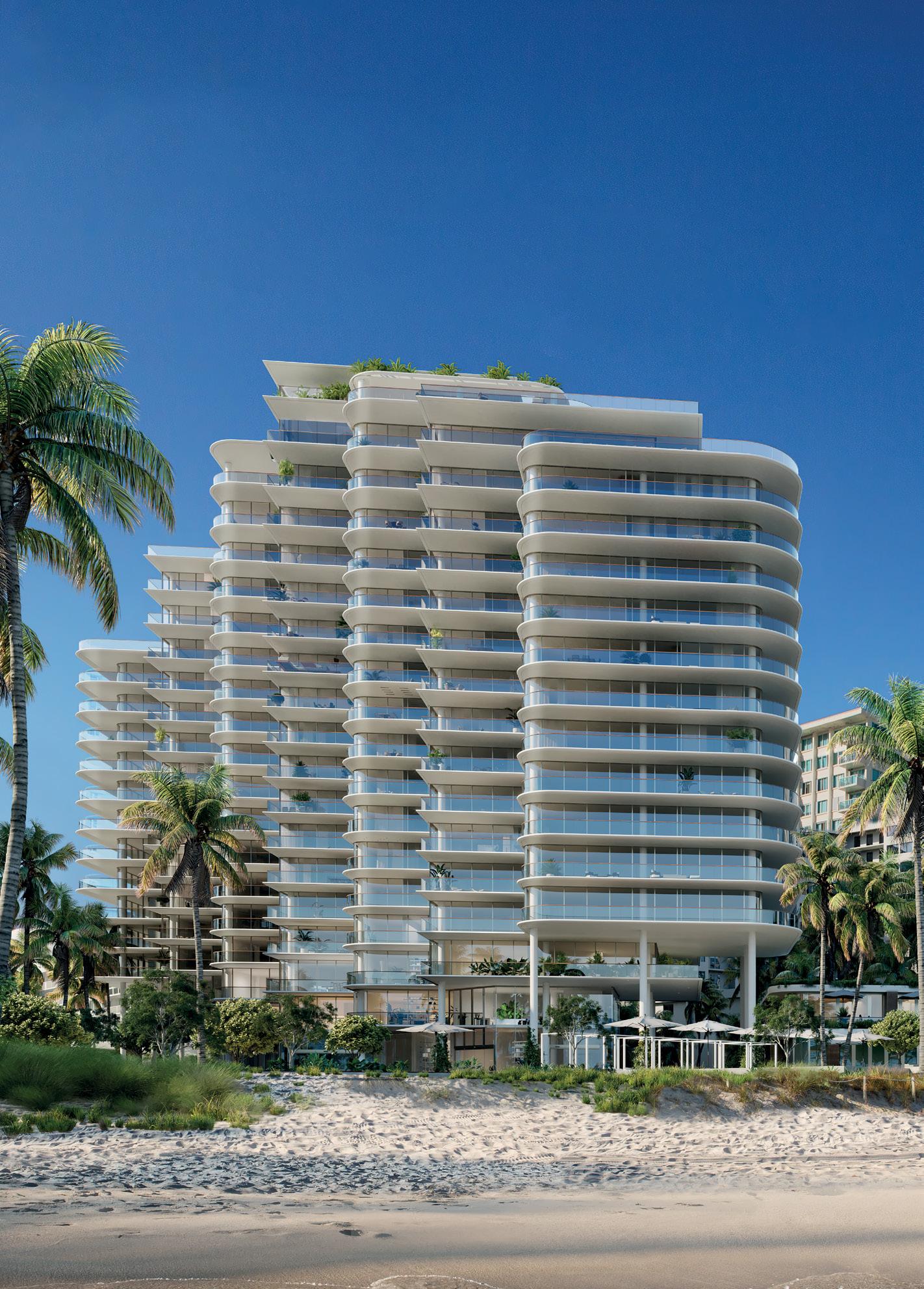
A series of diamond-shaped towers merge into a distinguished design

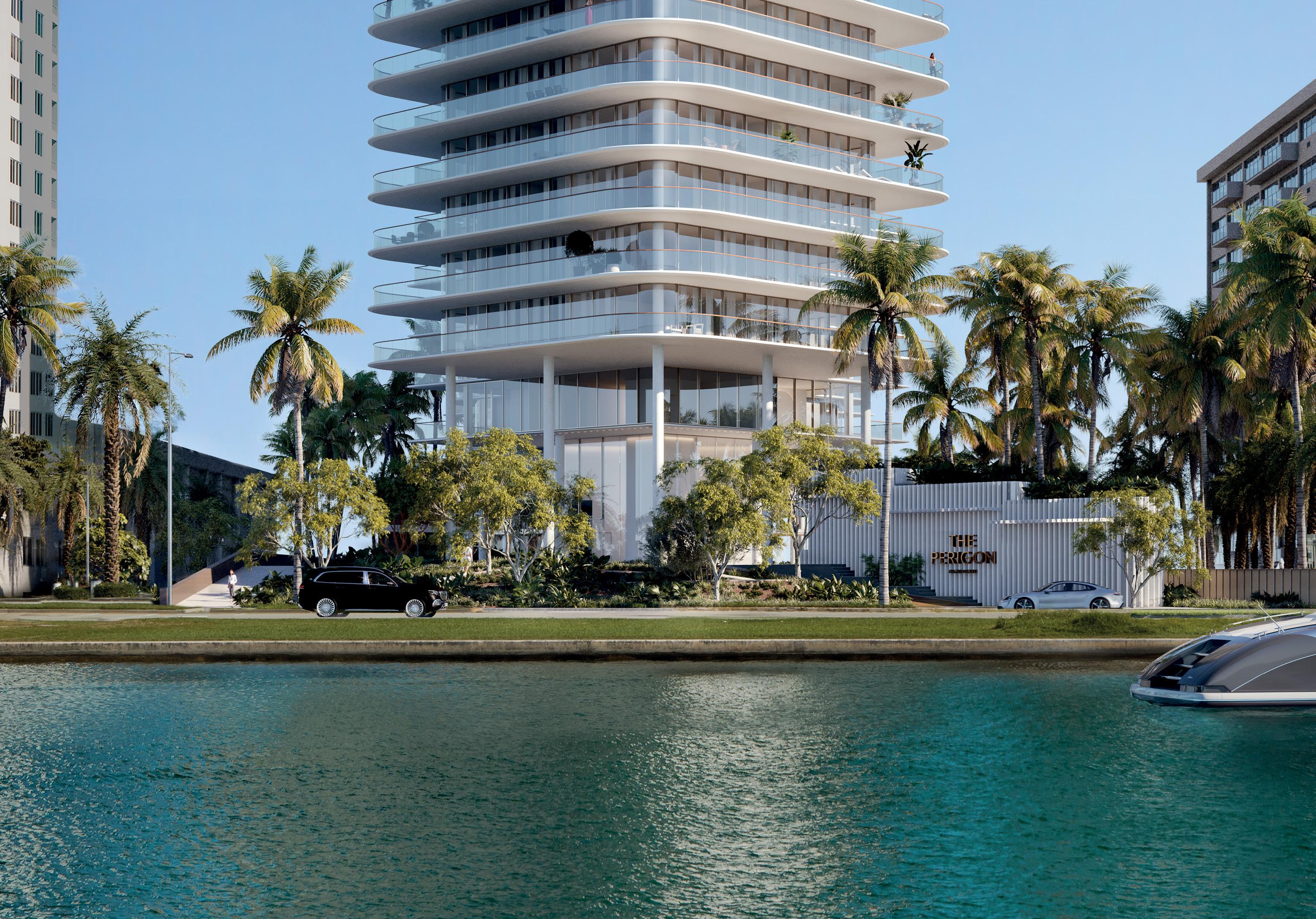
Each residence offers an abundance of outdoor space in which to breathe, relax, and reconnect

Situated at 5333 Collins Avenue between the infinite blue of the Atlantic Ocean and the tranquil waters of Biscayne Bay, The Perigon is set directly on the island’s widest and most secluded sweep of beachfront, just minutes from all Miami Beach has to offer.
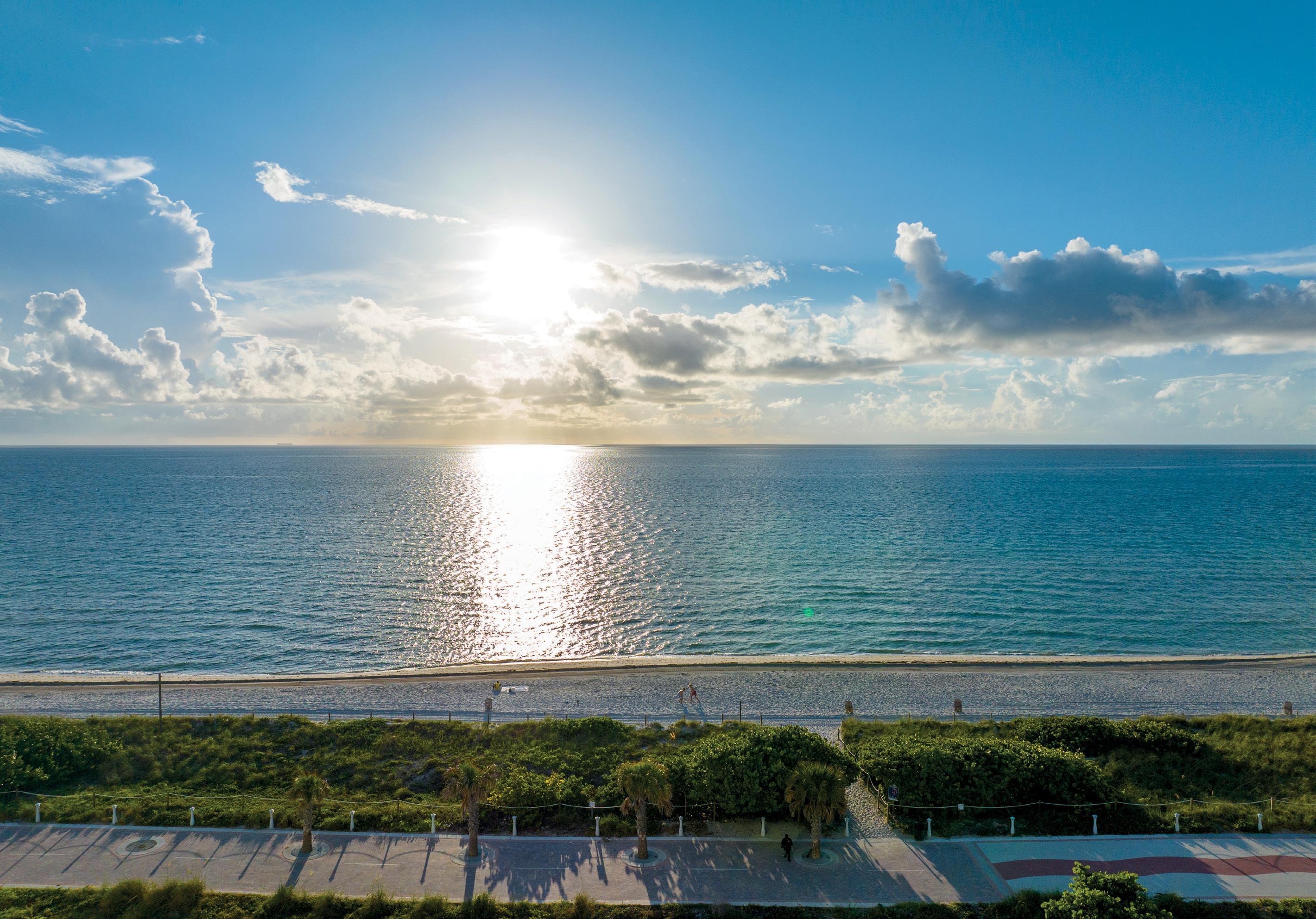
The Perigon’s exquisite grounds extend into Miami Beach’s manicured boardwalk and white sands



Equidistant from Bal Harbour and South Beach, The Perigon’s enviable location at the heart of Miami Beach confers both convenience and a sense of remote seclusion. Moments from the famous Miami Beach Boardwalk, this lofty haven activates an unsurpassed indoor–outdoor lifestyle, just a stroll from a myriad of dining destinations, exclusive boutiques, and cultural attractions.
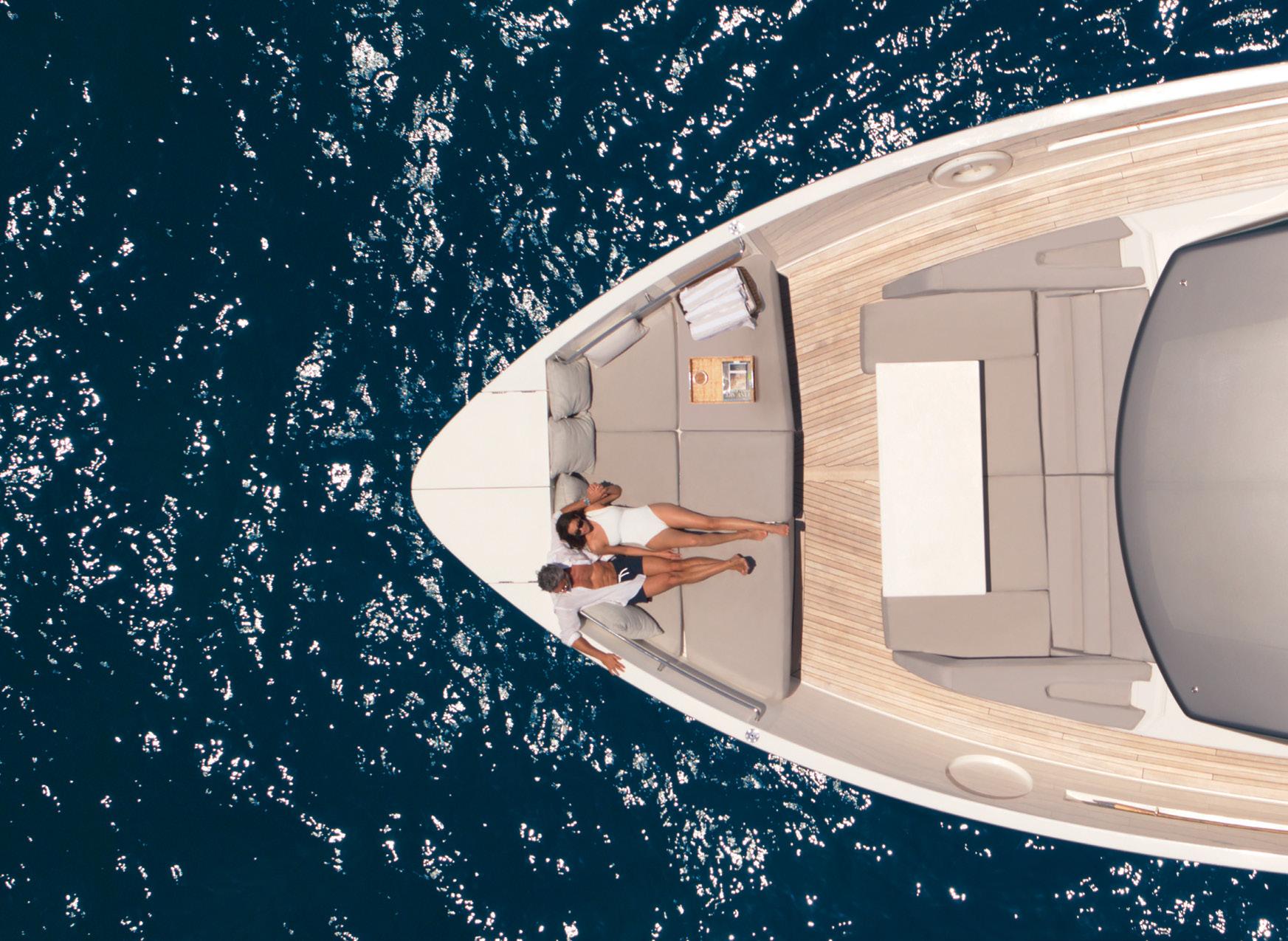

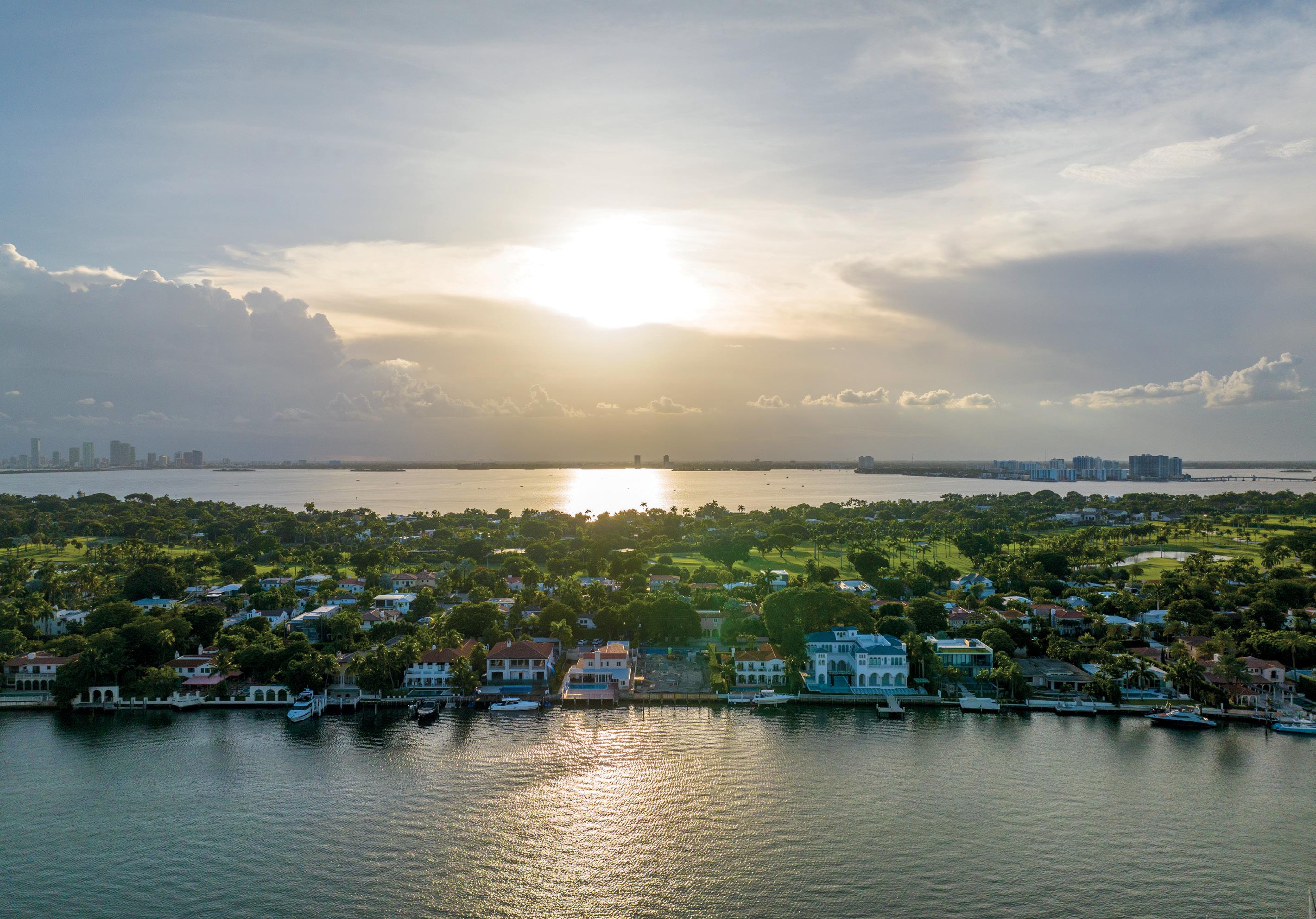

Beaches & Recreation
7. La Gorce Country Club
Shopping
8. Bal Harbour Shops
Alexandre Birman BALLY
Balmain Paris
Brioni
Brunello Cucinelli
Burberry CHANEL
Chloe Chopard
FENDI
Giuseppe Zanotti
Golden Goose
Hublot
Maison Goyard
Marni
Missoni
Moncler
Van Cleef & Arpels
Zimmerman
9. Aventura Mall
Anine Bing
Brooks Brothers
Ferrari
Ganni
Gucci
Hermes
Jimmy Choo
Montblanc
Restoration Hardware
Sandro
Y-3
10. Design District
Alexander McQueen
Alexis Amiri
Balenciaga
Bottega Veneta
BVLGARI
Cartier
Celine
Christian Louboutin
Dior
Dolce & Gabbana FENDI
Givenchy
Gucci
Hermes Hublot
Isabel Marant
Loewe
MiuMiu
Off-White
Saint Laurent
Louis Vuitton
Prada
Tiffany & Co
Tom Ford
Valentino
11. Lincoln Road Mall
All Saints
Scotch & Soda
SUITSUPPLY
Ted Baker
Zadig & Voltaire
12. Brickell City Centre
Agent Provocateur
Acqua Di Parma
Giuseppe Zanotti
Intermix
Porsche Design
Prive Porter
Richard Mille
Rolex at Kirk Jewelers
Saks Fifth Avenue
Ted Baker
Violetas + Baccarat
Point of Interest
13. Miami International Airport
14. Ocean Drive
15. Pérez Art Museum Miami
16. Phillip and Patricia Frost
Museum of Science
17. Adrienne Arsht Center
Restaurants
18. The Surf Club Restaurant
19. Joe’s Stone Crab
20. Cecconi’s
21. COTE Miami
22. The Bazaar by José Andrés
23. Nobu Miami
24. Stubborn Seed
25. Casa Tua
26. Juvia
27. HaSalon
28. Estiatorio Milos by Costas Spiliadis
29. Carbone
30. MILA
31. Le Jardinier
32. L’Atelier de Joël Robuchon
The Perigon unites a constellation of global design icons: OMA, Tara Bernerd & Partners, and Gustafson Porter + Bowman. Together they have magnified the building’s majestic oceanfront setting to present the most desirable residential offering.
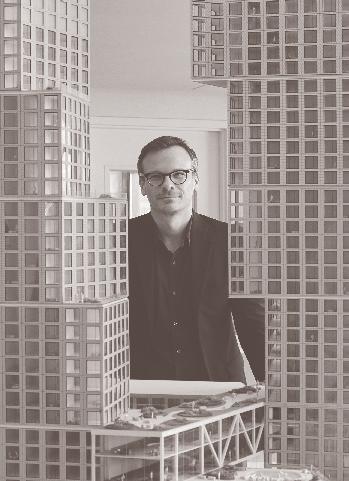
Founded by Pritzker Prize winner Rem Koolhaas, one of the most accomplished architects of the 20th and 21st centuries, the international architectural firm OMA drew inspiration for The Perigon’s façade and ingenious orientation from the site’s horizon-stretching views.
Seemingly afloat above lush gardens, The Perigon’s slender columns, soaring lines, and wraparound terraces are a true feat of design engineering, whereas its glass curves are a subtle nod to Miami Beach’s rich Art Deco heritage. Within the interlocked towers, residences with floor-to-ceiling windows and ample outdoor space combine the intimacy of singlefamily villas with the vistas of high-rise living.
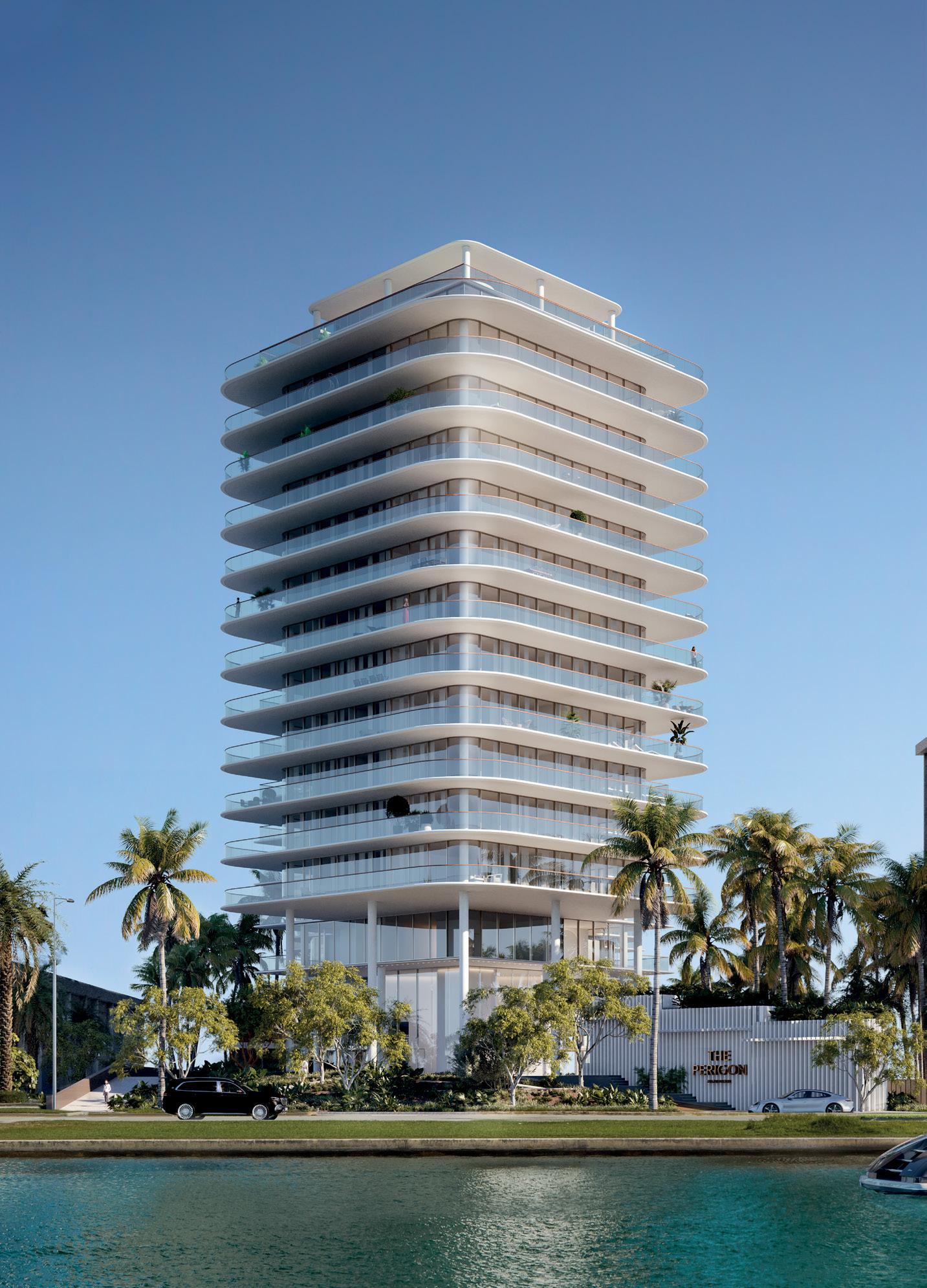
The Perigon’s base is carved to create a dramatic entry along

Drawing its name from the geometric term for an angle of 360 degrees, every aspect of The Perigon alludes to or reflects its spectacular wraparound views. The building is designed as a series of diamond-shaped towers that cascade toward the Atlantic Ocean and Biscayne Bay, maximizing water vistas and privacy on both sides of the property. The Perigon’s sleek tiers create a façade that mimics the fluid form of the adjacent waters, promising a singular new landmark on the Miami Beach skyline.
The genius behind architectural landmarks around the globe since 1975, Rem Koolhaas’s OMA is renowned for its intelligent designs. They bypass standard solutions to completely reinvent typologies and forge new possibilities in the realm of architectural design.


An aerial perspective reveals The Perigon’s diamond-shaped towers

Responding to OMA’s eloquent, statement architecture by combining fresh, textured interiors with a considered, layered, and timeless aesthetic, The Perigon’s interior design by Tara Bernerd & Partners redefines residential living in Miami Beach.
From the double-height lobby and sun-soaked social spaces to each distinct residence, The Perigon’s sanctuary-like interiors are inspired by the natural palette of Miami Beach and its ethereal quality of light. Refined fabrics, tailored weaves, and glossy timbers add a touch of classic European influence, while original designs focus on detail and impeccable craftsmanship.
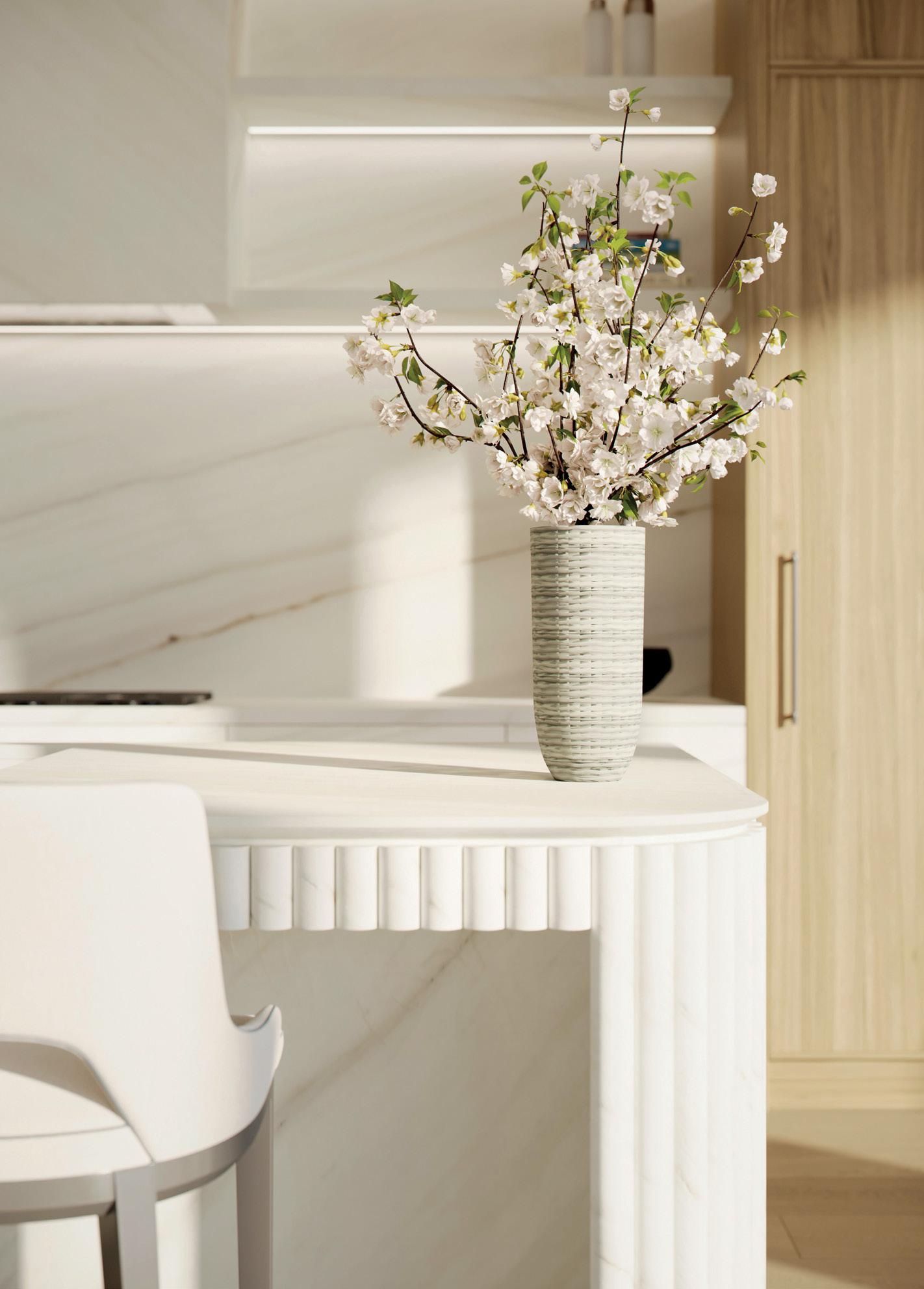

Creating enduring designs for an international portfolio of luxury hotels, private homes, and yachts, Tara Bernerd and her team seek to instill meaning, connection, and a feeling of authenticity in every project by curating a distinct sense of place.
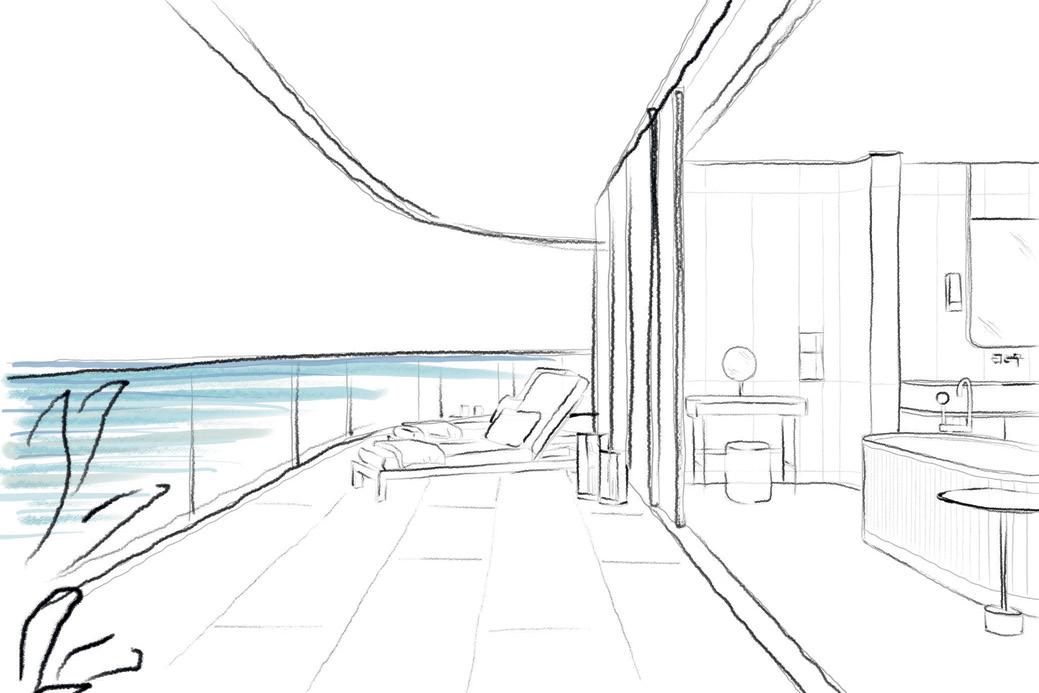
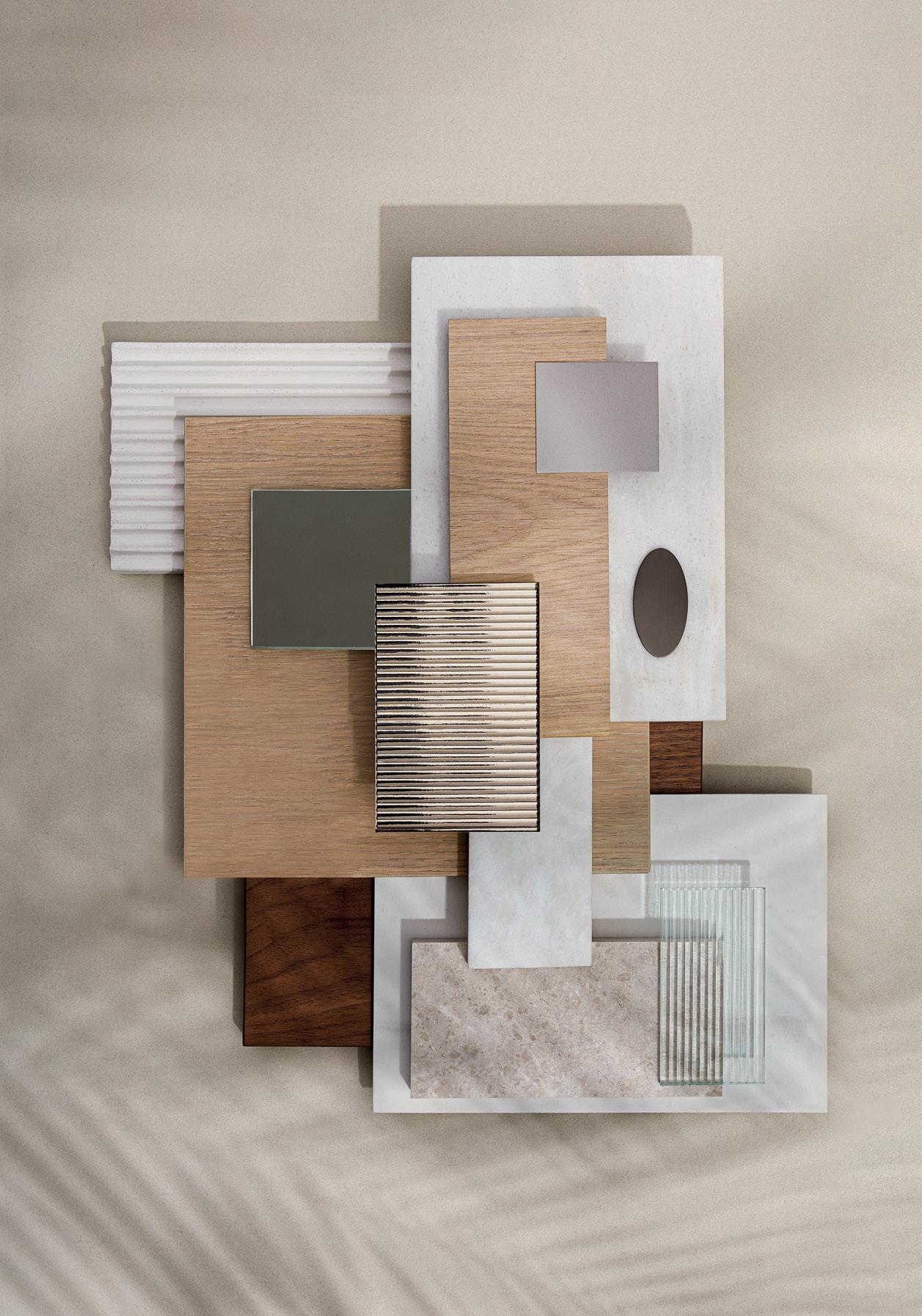
From honed white travertine and Italian stone to walnut and oak, materials throughout The Perigon’s interiors reflect the natural textures of Miami Beach

Entrusted with some of the world’s most significant monument settings since its founding in 1997, Gustafson Porter + Bowman has condensed Florida’s varied natural beauty into The Perigon’s landscaping.
Intrigued by the ephemeral nature of the site, a sleek band between ocean and bay, Gustafson Porter + Bowman has created a microcosm of Florida’s landscapes through a series of interlinked habitats. Breeze-tousled coastal planting on the oceanfront transitions to a more tropical Everglades environment within.
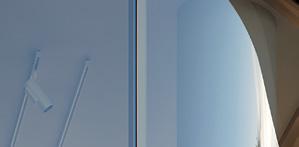

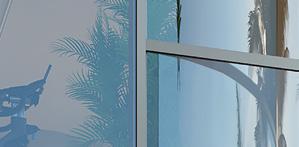
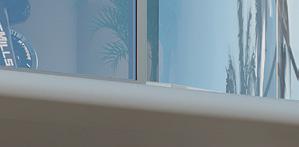
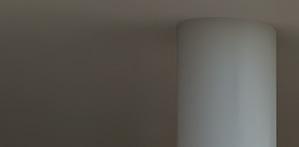
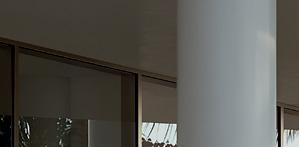


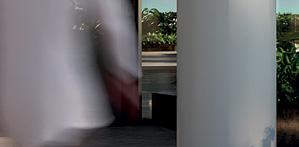
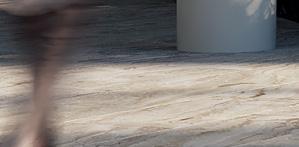
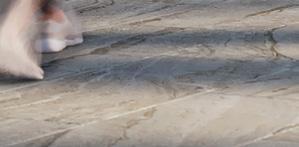
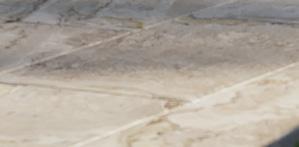



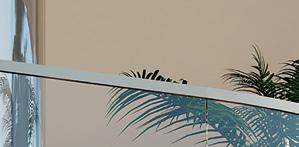
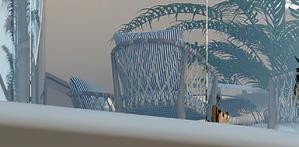

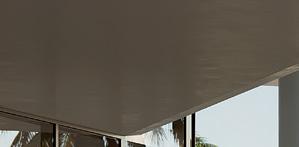
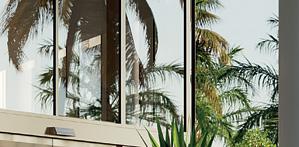
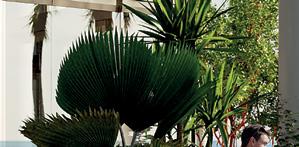

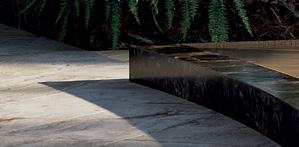
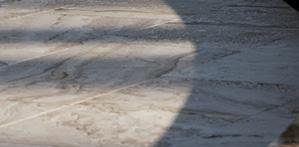


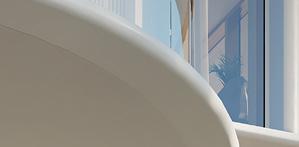
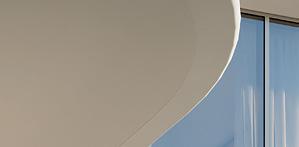
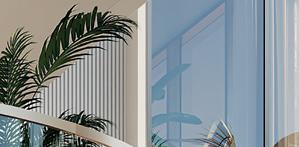
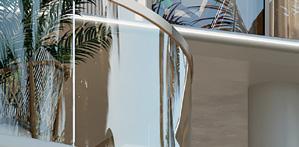
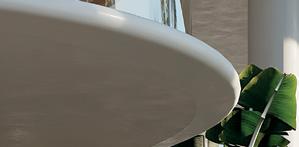

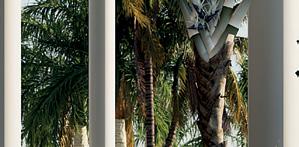
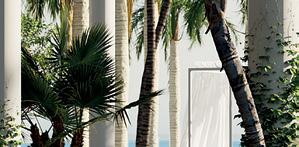
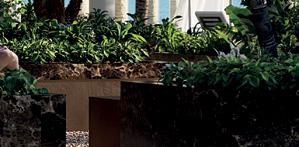
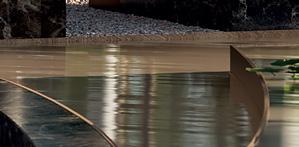



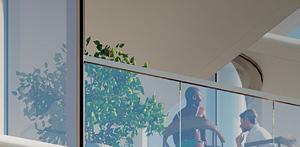
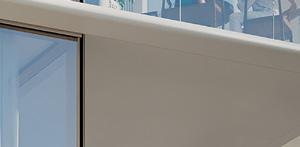
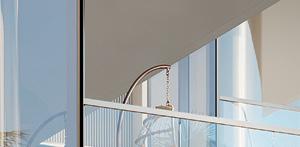
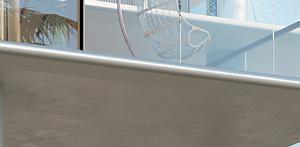



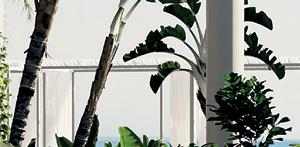
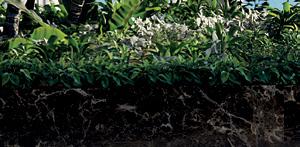




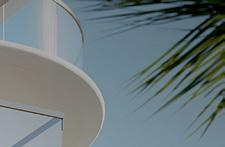
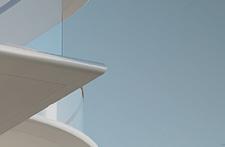

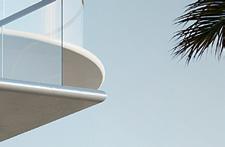



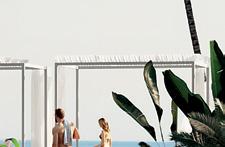

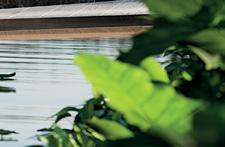




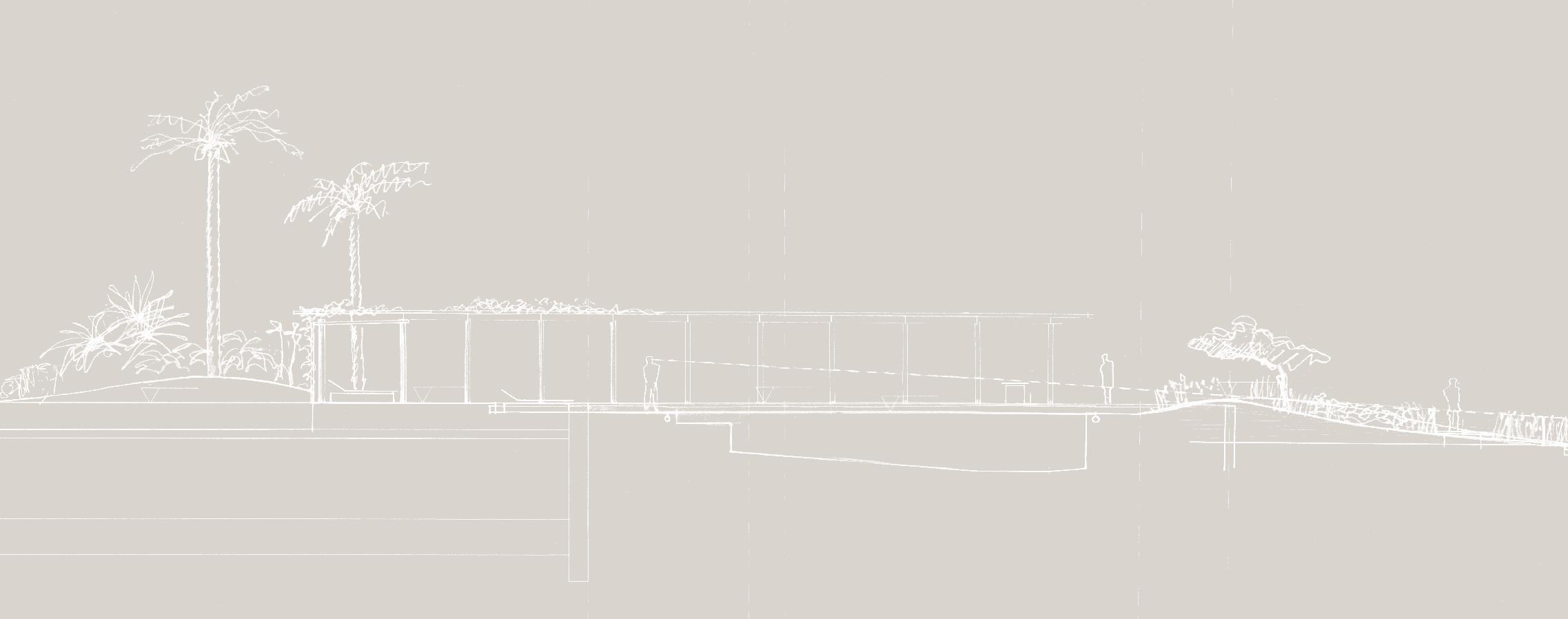
“I’ve always been interested in the idea of the artificial landscape. Reforming the landscape. Architecture being a method of reforming the earth’s surface.”
NEIL PORTER
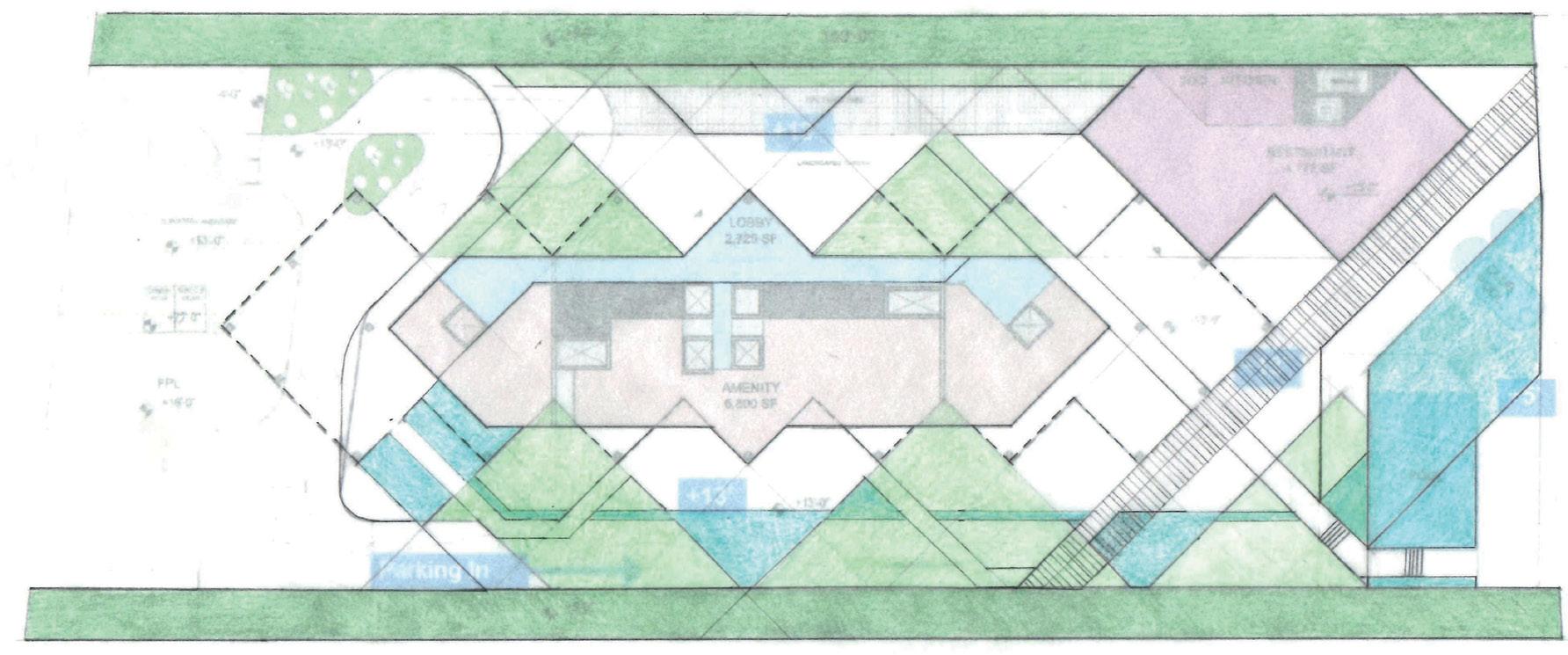

The Perigon’s dune-contoured landscaping ensures uninterrupted sea views and consummate privacy

Offering all the seclusion of a remote island paradise in the heart of Miami Beach, The Perigon’s expansive amenity suite has been envisaged as a sequence of elegant experiences for residents and their guests alone.
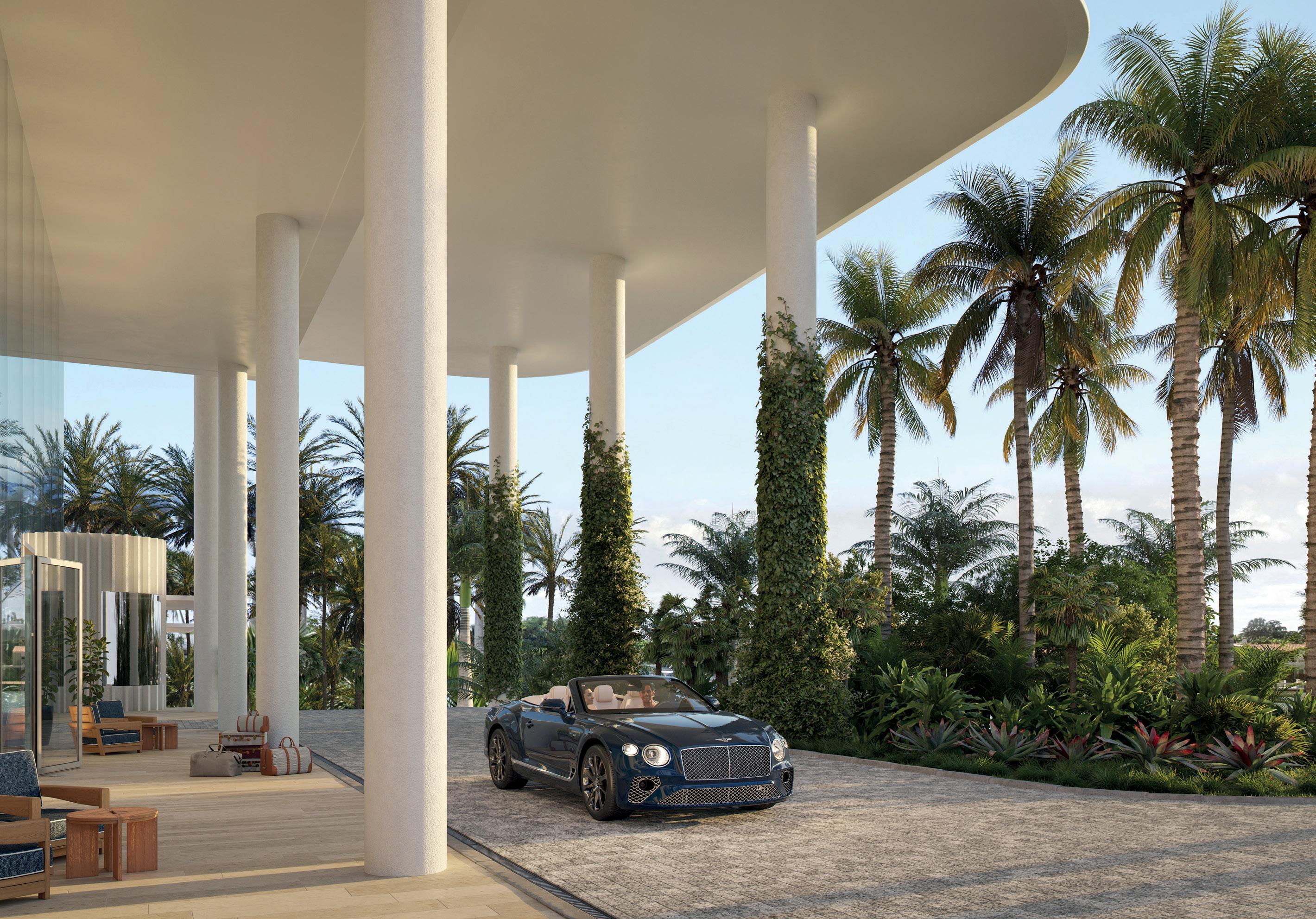
The Perigon’s private porte-cochere, enveloped in lush gardens, offers residents the utmost comfort with 24-hour on-site security, valet service, and dedicated concierge

From the moment of arrival through the private gated entry, residents are transported into a more rarefied dimension. Whisked above, this otherworld reveals its many facets, from a swimming pool seemingly merging with the ocean to convivial dining spaces, complemented with white-glove service where every need is anticipated.
Exclusive to residents, the oceanfront restaurant Nota serves exceptional cuisine in Miami Beach’s first ever private dining concept by a Michelin-starred chef, which can also be enjoyed throughout the hospitality suite of amenities including the Wine Room, the Breakfast Room, and the Sunrise Lounge. The Billiards Room, Screening Room, and Children’s Lounge provide for all out-of-home leisure, while meeting rooms cater to business needs.
Wellness and recreation spaces are complete with a tranquil spa featuring spacious treatment rooms, infrared sauna, and therapeutic shower, a salon for personalized beauty services, and a state-of-the-art, high-impact Fitness Facility offering endless ocean views.

The double-height, glass-enclosed Lobby features fluted stone and wood louver accents, echoing the building’s silhouette

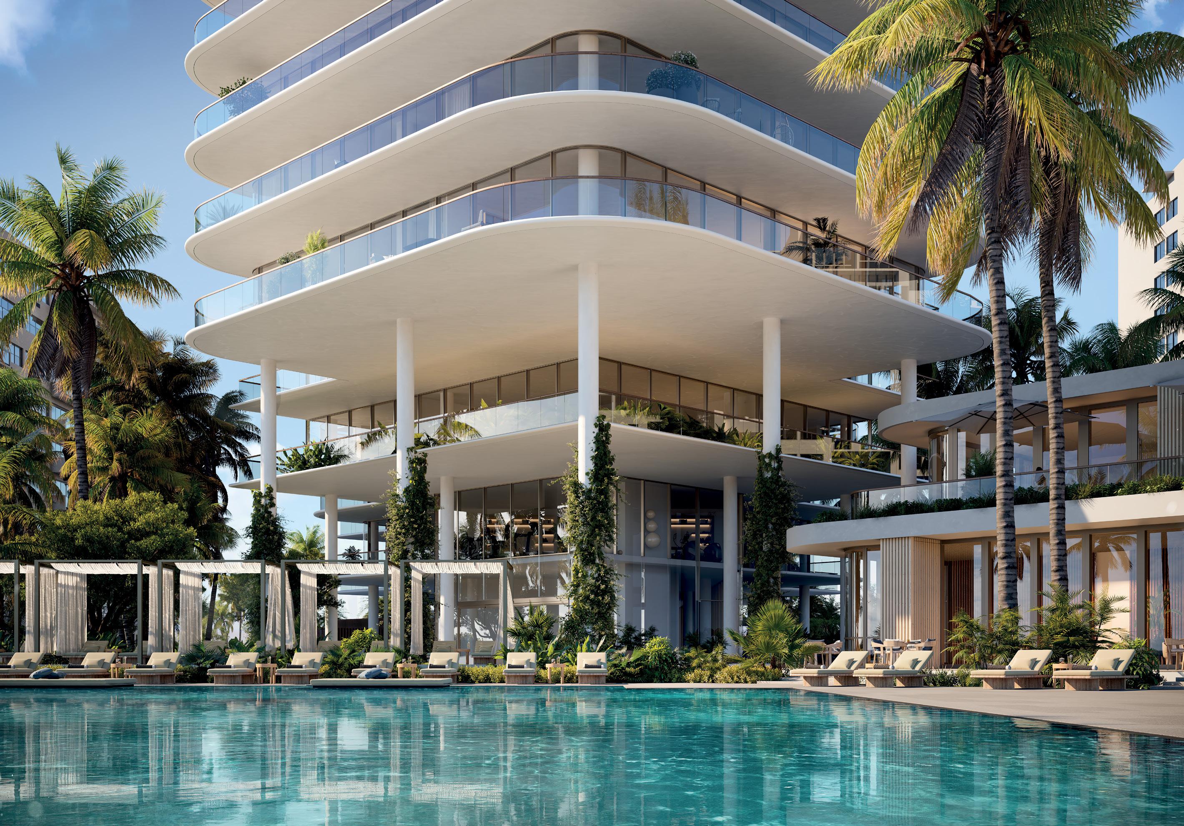

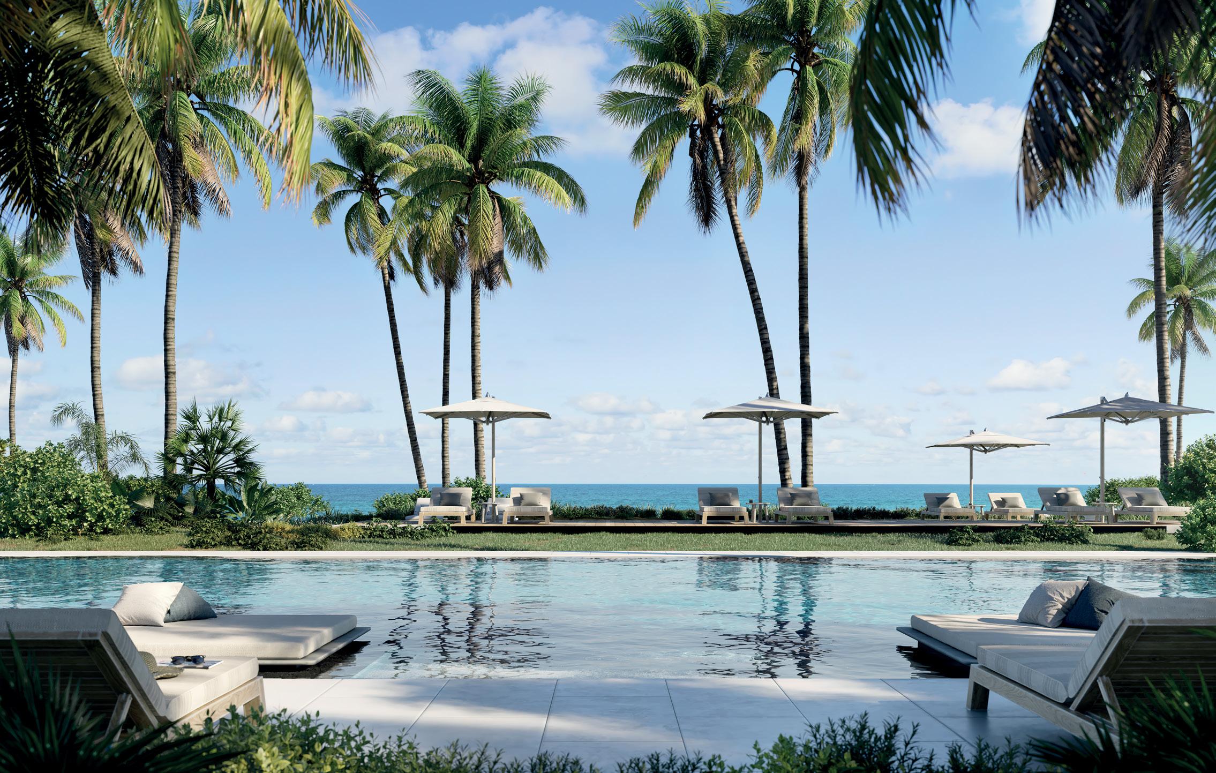

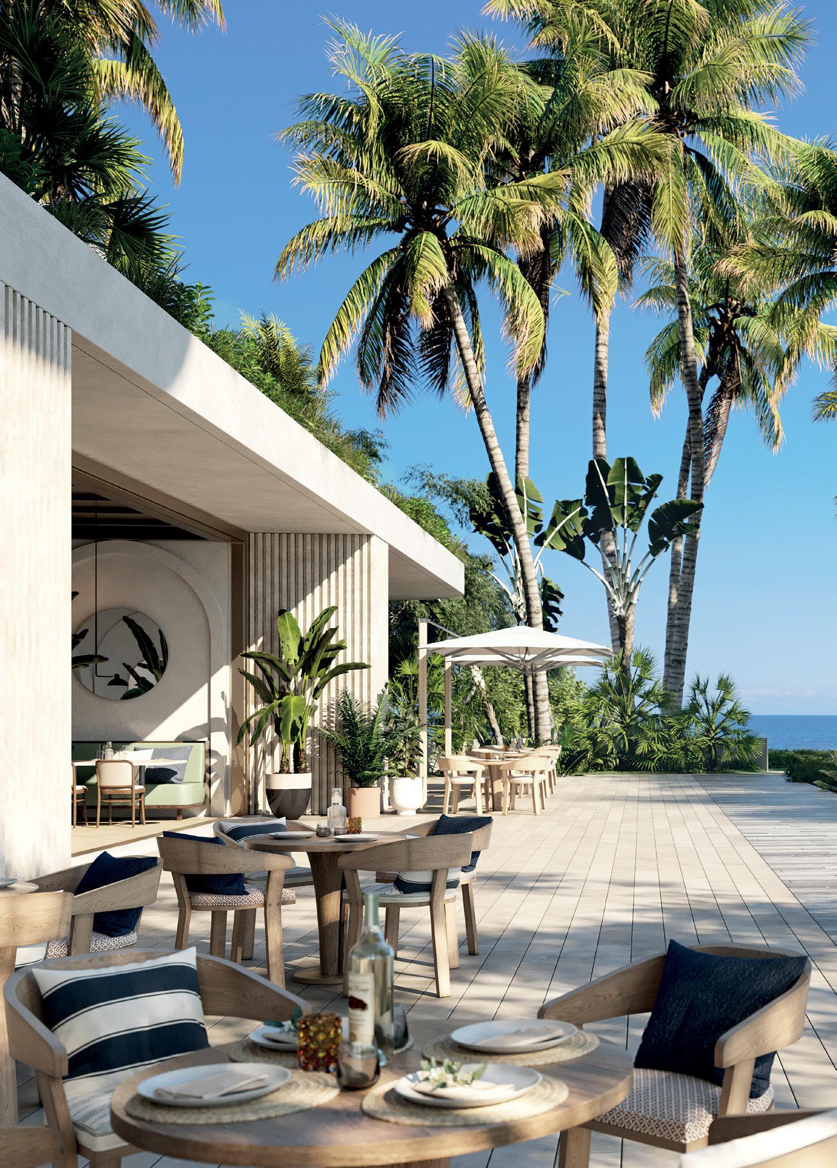


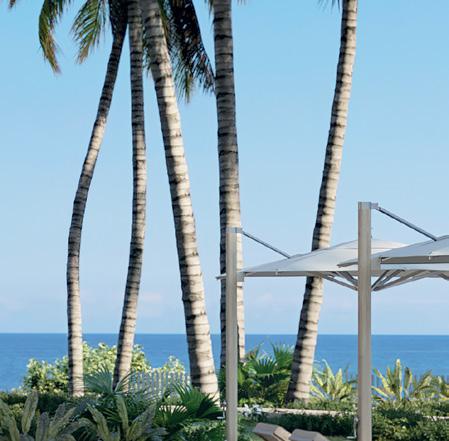
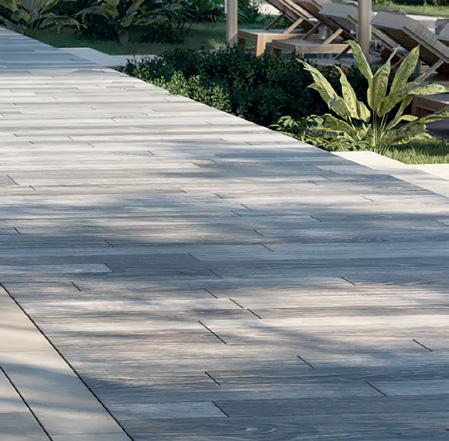







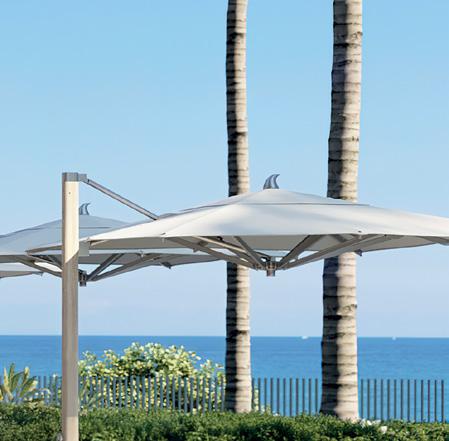
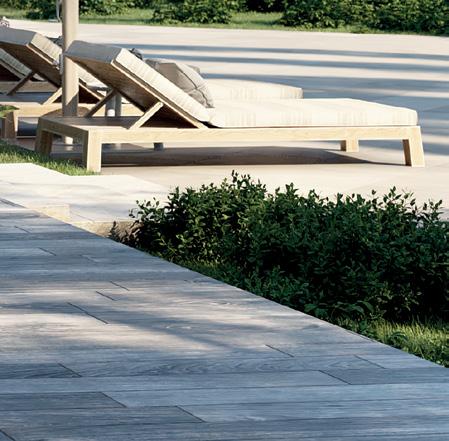
The private oceanfront restaurant offers an exclusive enclave for residents and their guests


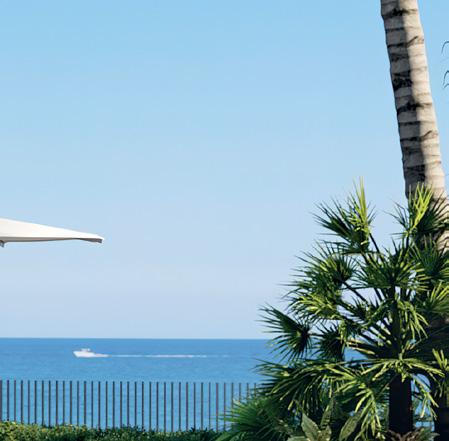
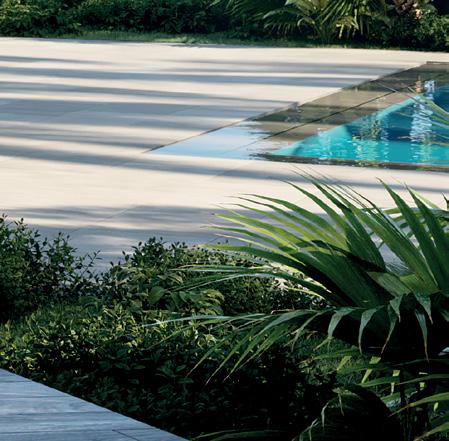

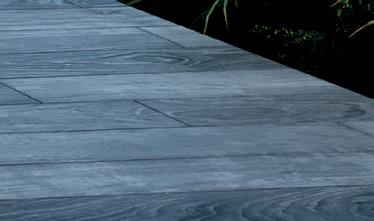
From wide ocean views through swaying palms to intimately secluded tables amongst ravishing fabrics, The Perigon presents choreographed experiences to gently sweep you off your feet and into an enthralling world of food and drink that will nourish your soul with each tantalizing taste.
Chef Shaun Hergatt, the executive chef and owner behind some of New York’s most famed Michelinstarred restaurants both public and private, including Vestry in Soho and 432 Park Avenue, respectively, is renowned for his technically precise cooking and painterly presentations.

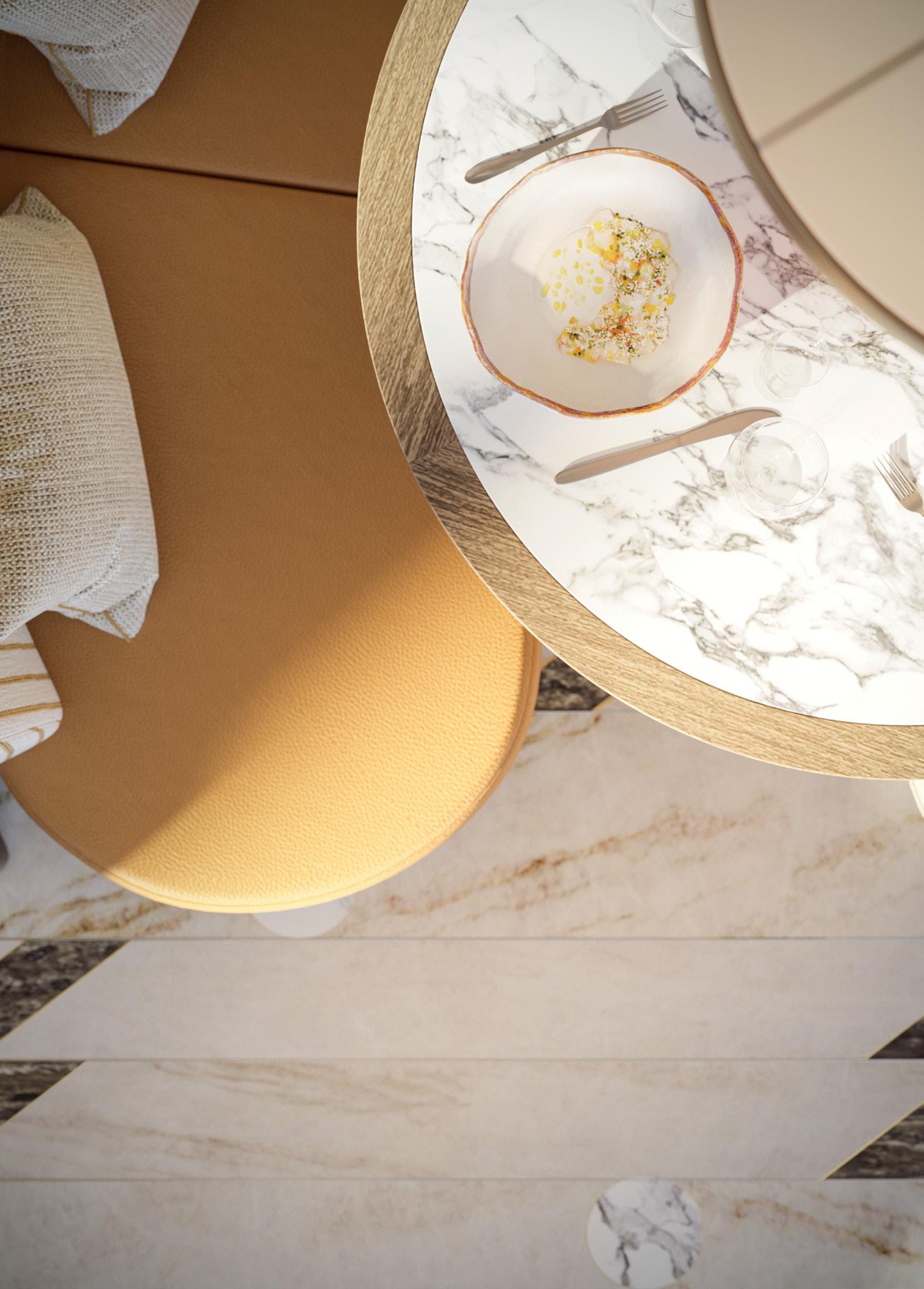

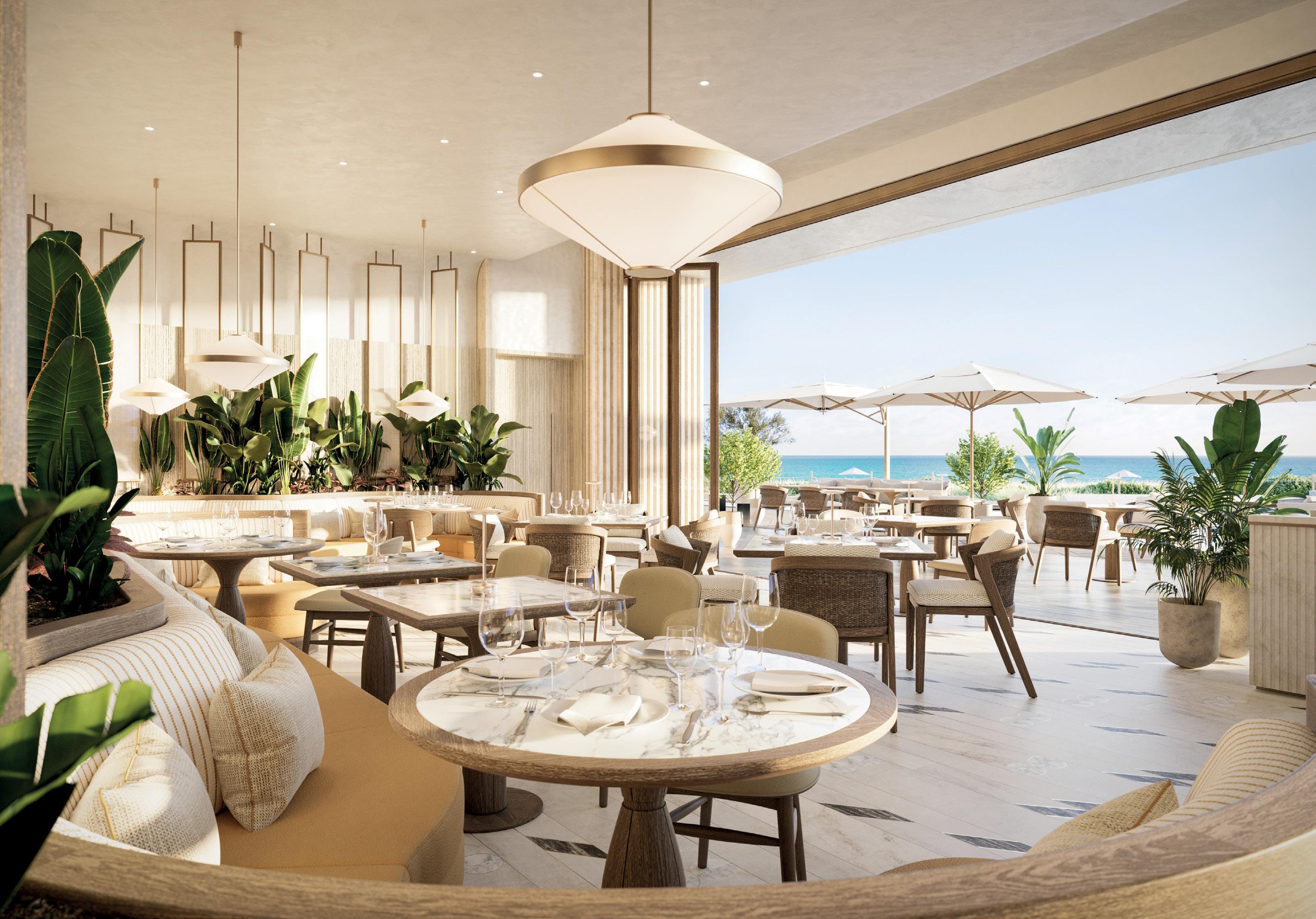

A unique combination of organic-rich materials, from intricate stones to linens that cohesively blend to the warm environment of coastal living on the sands of Miami Beach
Sea air, swathes of light, muted tones, and calm, sophisticated styling – the scene is set for exceptional Mediterranean-inspired cuisine. The atmosphere is relaxed, the wine has been selectively stocked, the seafood is freshly caught, and it’s all served by a Michelin-starred Chef and his skilled, attentive team.
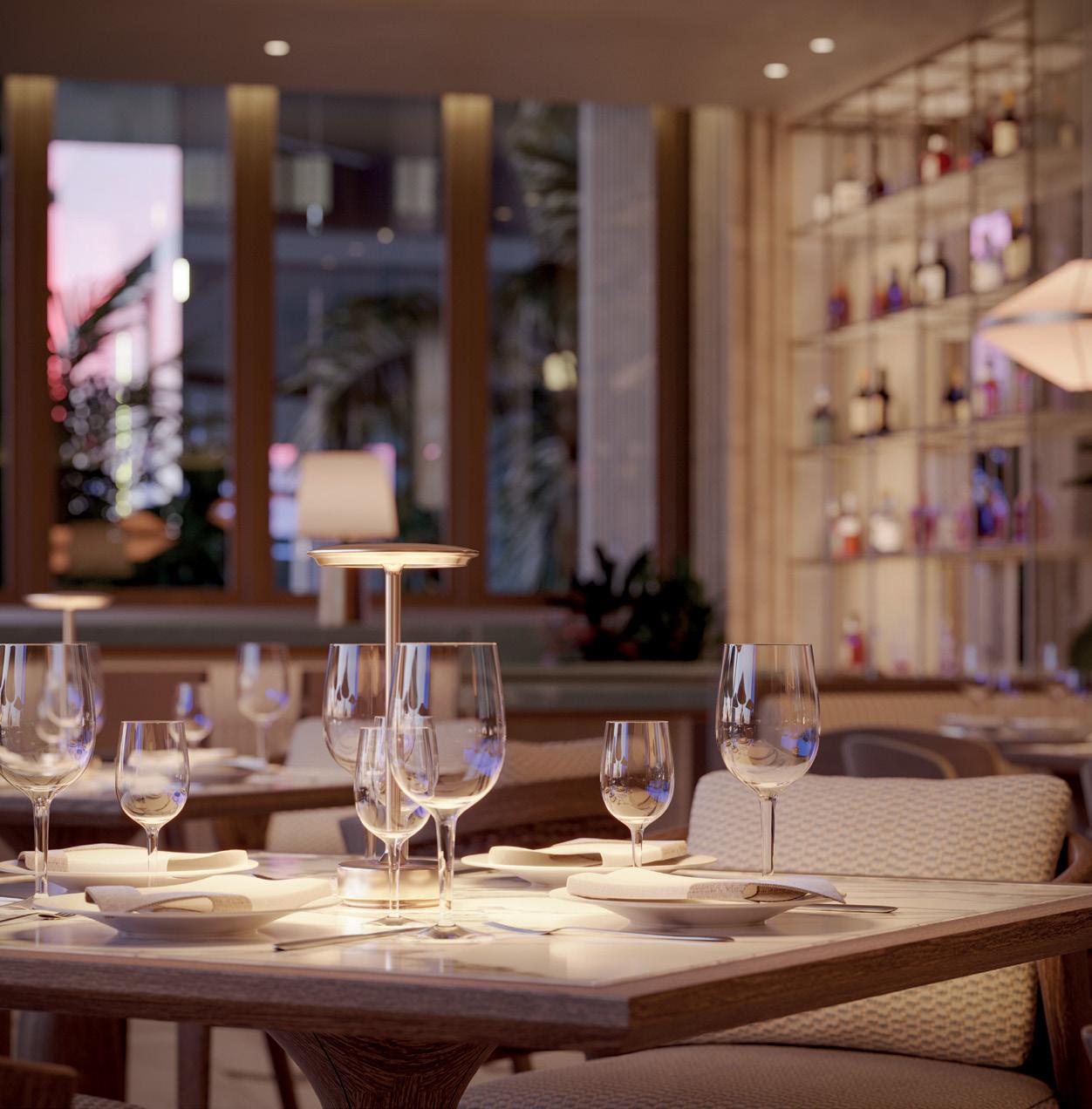
Laced with mystery, the speakeasy glows with discreet indulgence. Hushed tones, rich textures, soft lighting, glimpsed reflections in bronze mirrors, and seductive cocktails, this is a sanctuary of sophistication. Expect expert mixology and nothing less than an exquisite evening of allure and diversion.
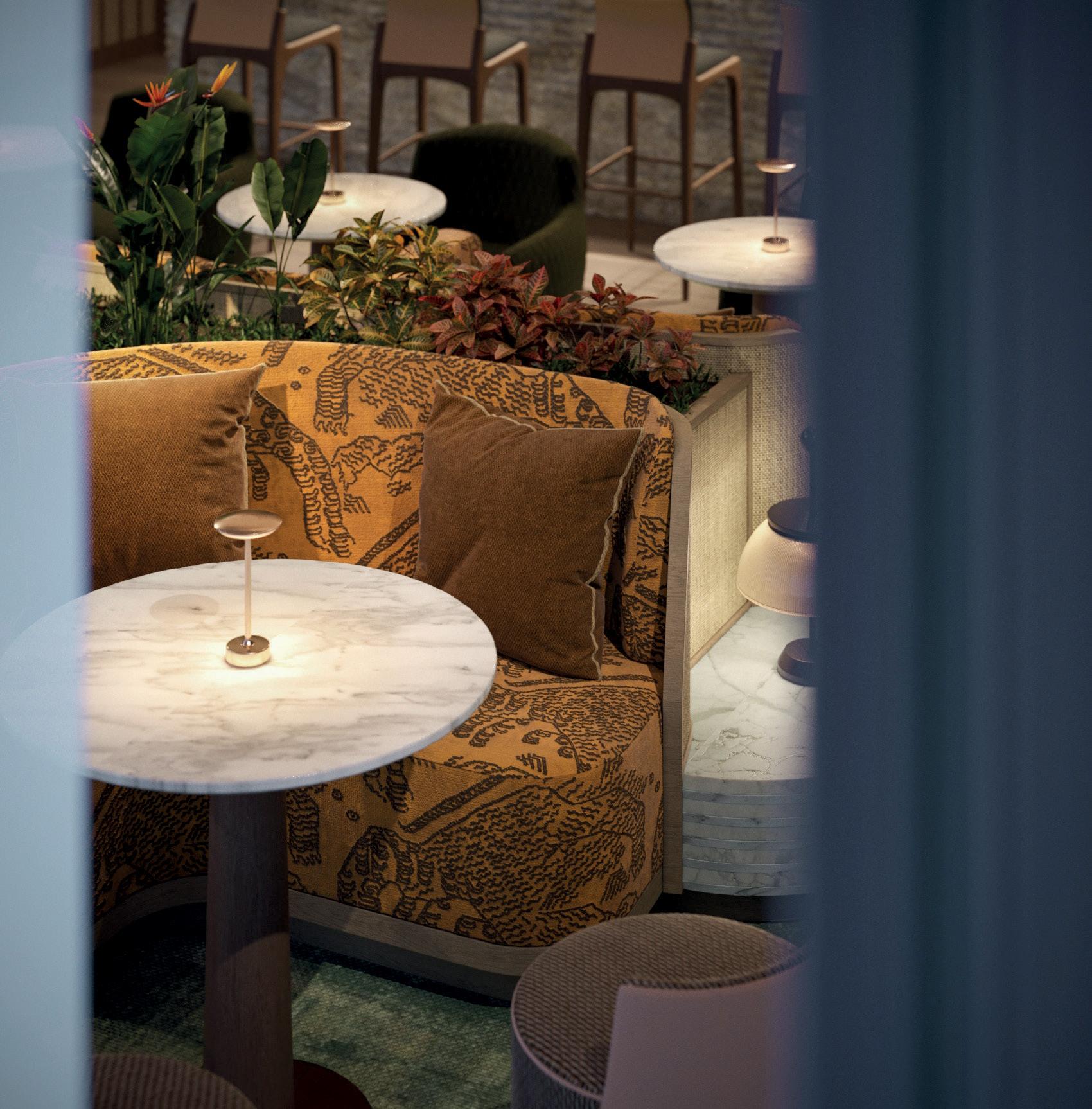
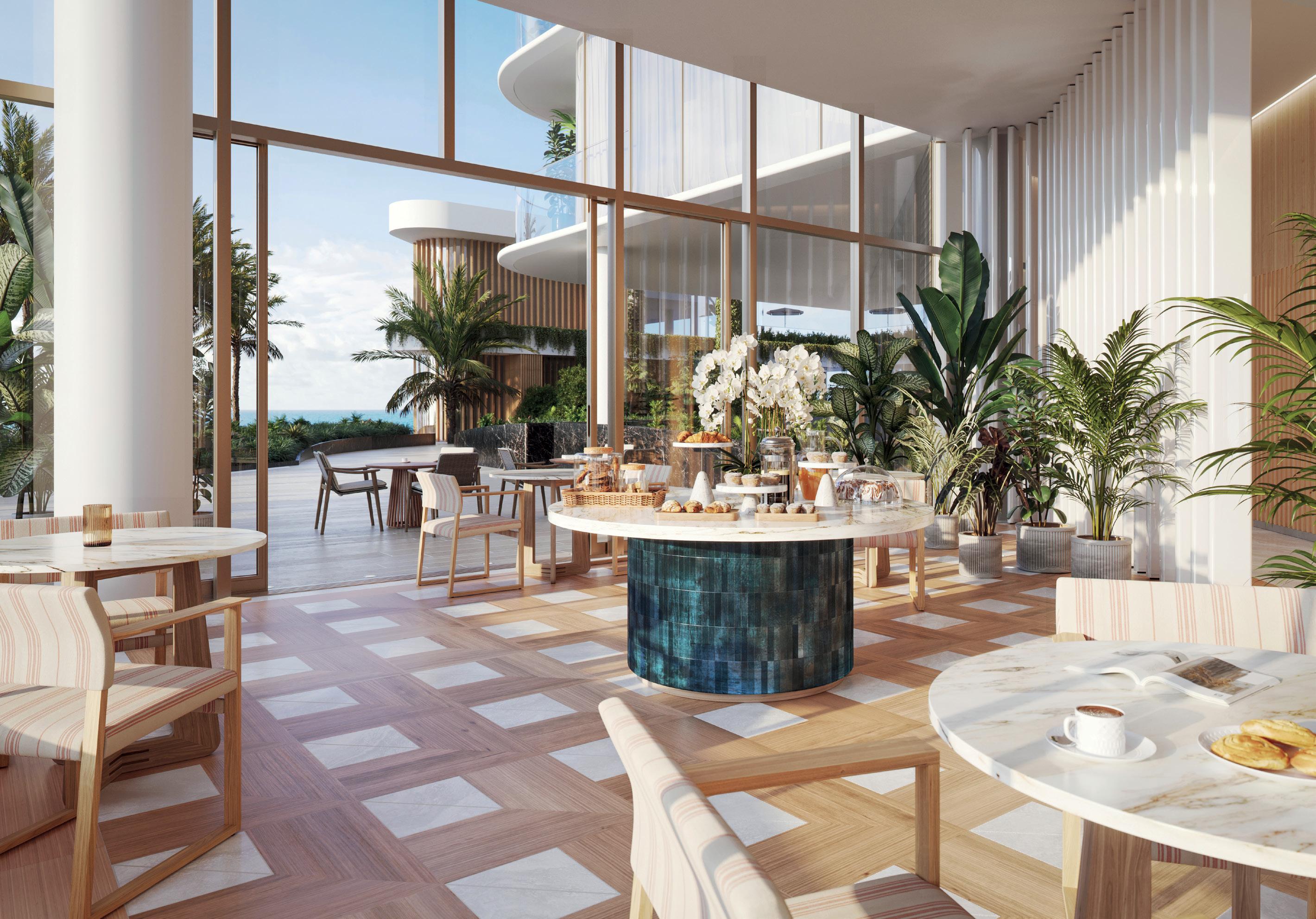

The Breakfast Room welcomes residents with the smell of freshly baked delights and opens out onto the Sunrise Terrace for indoor-outdoor enjoyment
“ Blurring the lines between condominium and resort, The Perigon’s inspiring amenity spaces deliver a palatial lifestyle evocative of a five-star hotel.”
CAMILO MIGUEL, JR., CHIEF EXECUTIVE OFFICER AND FOUNDER, MAST CAPITAL



The Breakfast Room’s wood checkered flooring is a fun play on iconic kitchen checkerboard floors
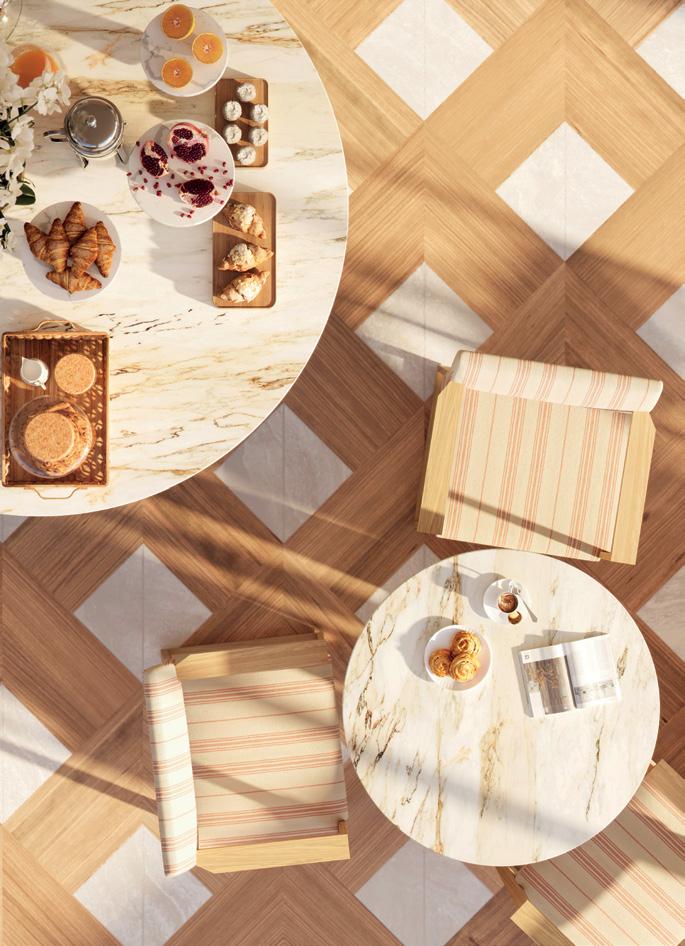


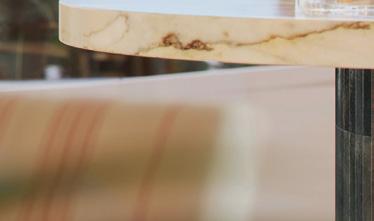
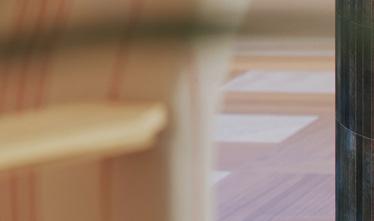
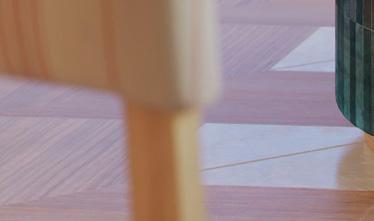
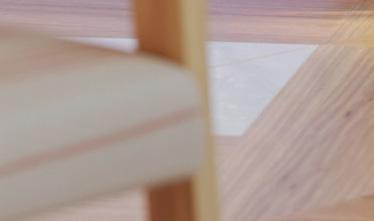













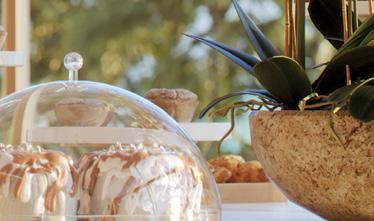
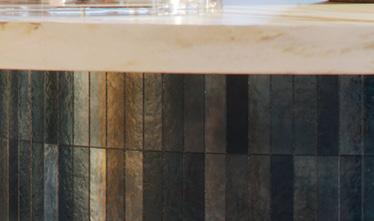
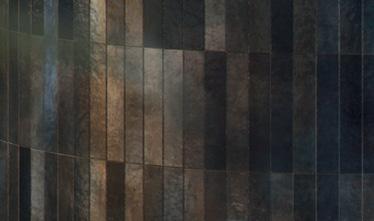
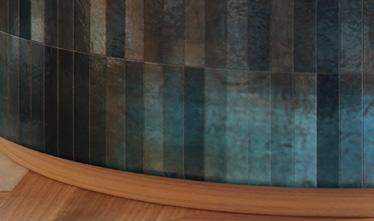
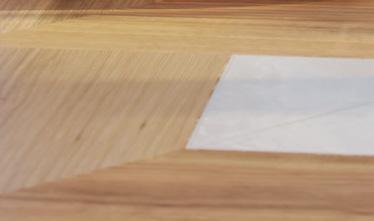

Each space was conceptualized for the ideal lifestyle of its residents: starting their day with the local newspaper while enjoying eggs sunny-side up and a glass of freshly squeezed orange juice



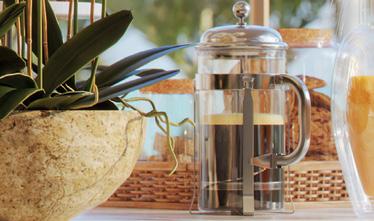
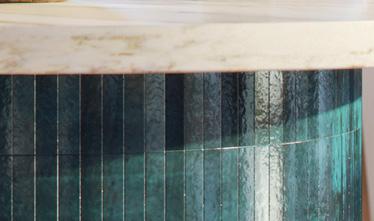
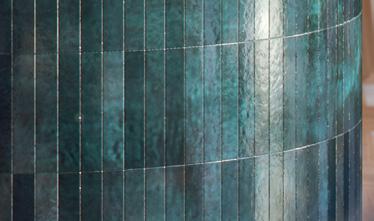
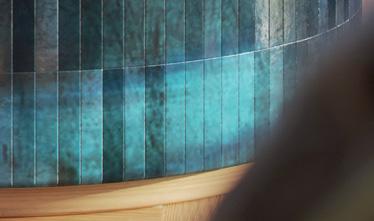
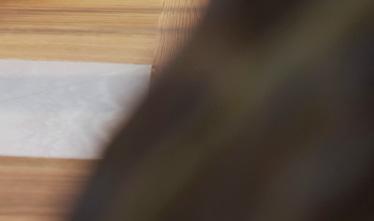



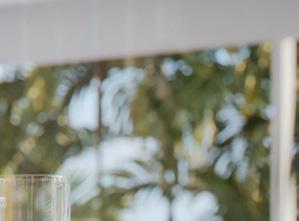
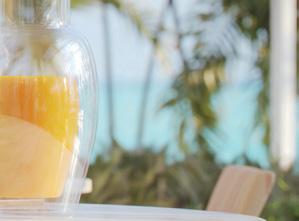
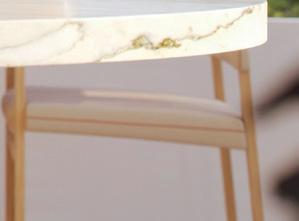
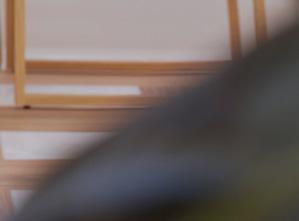

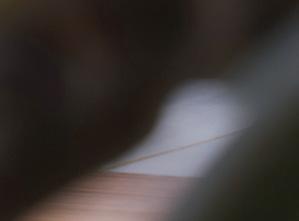
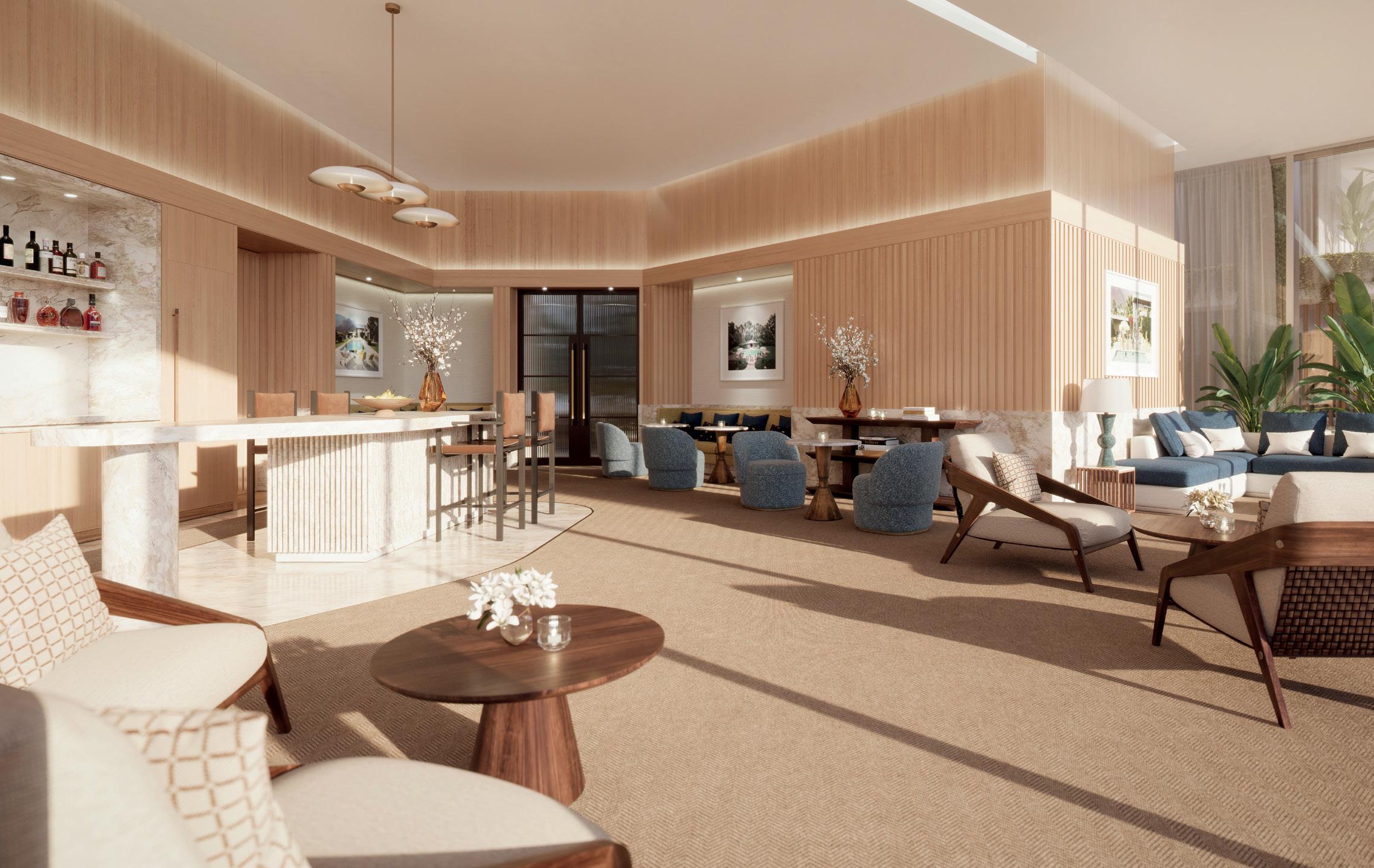

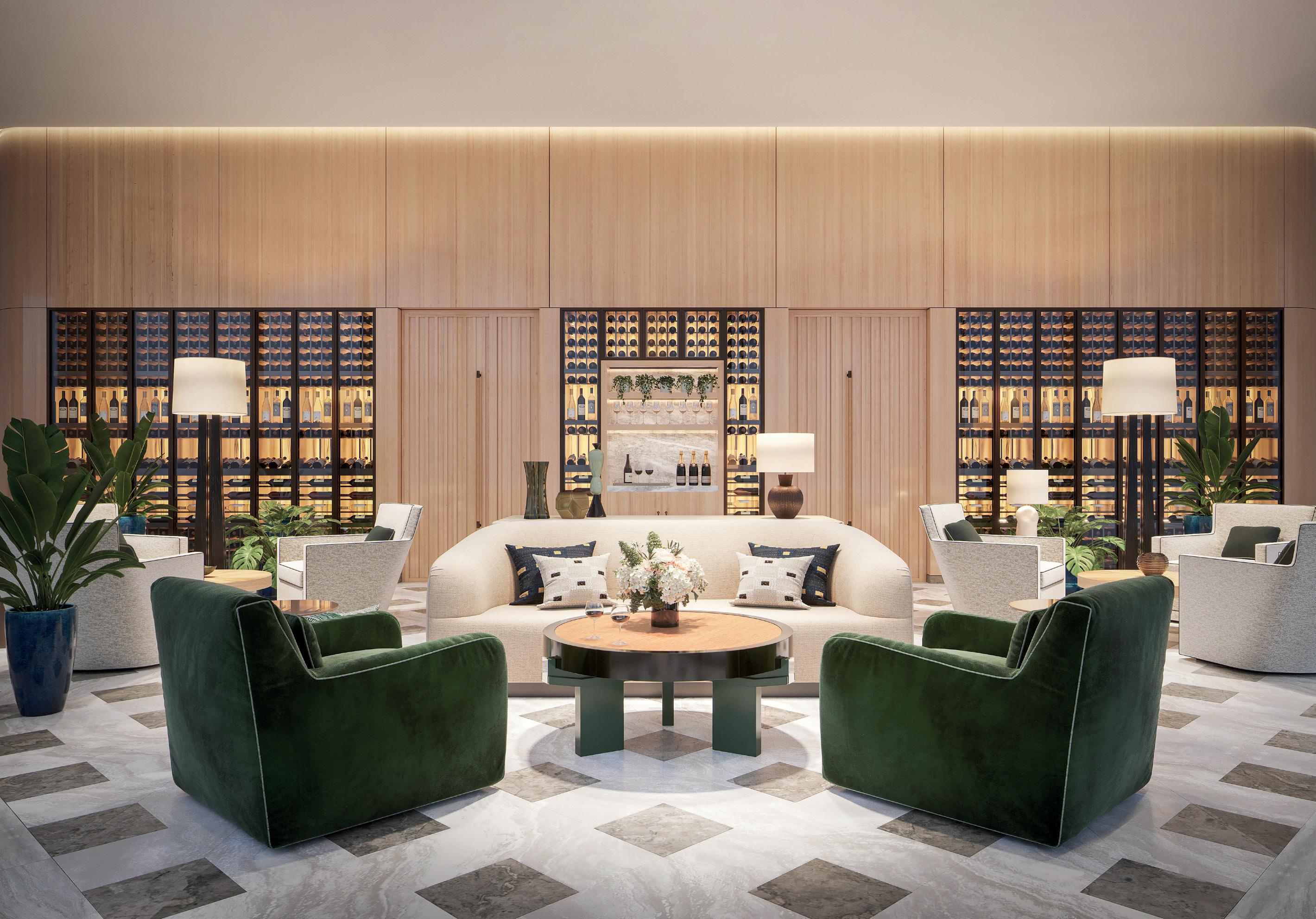

Designed to accommodate and display an abundance of bottles, the Wine Room is positioned for wine aficionados as well as those simply seeking an evening of refined elegance
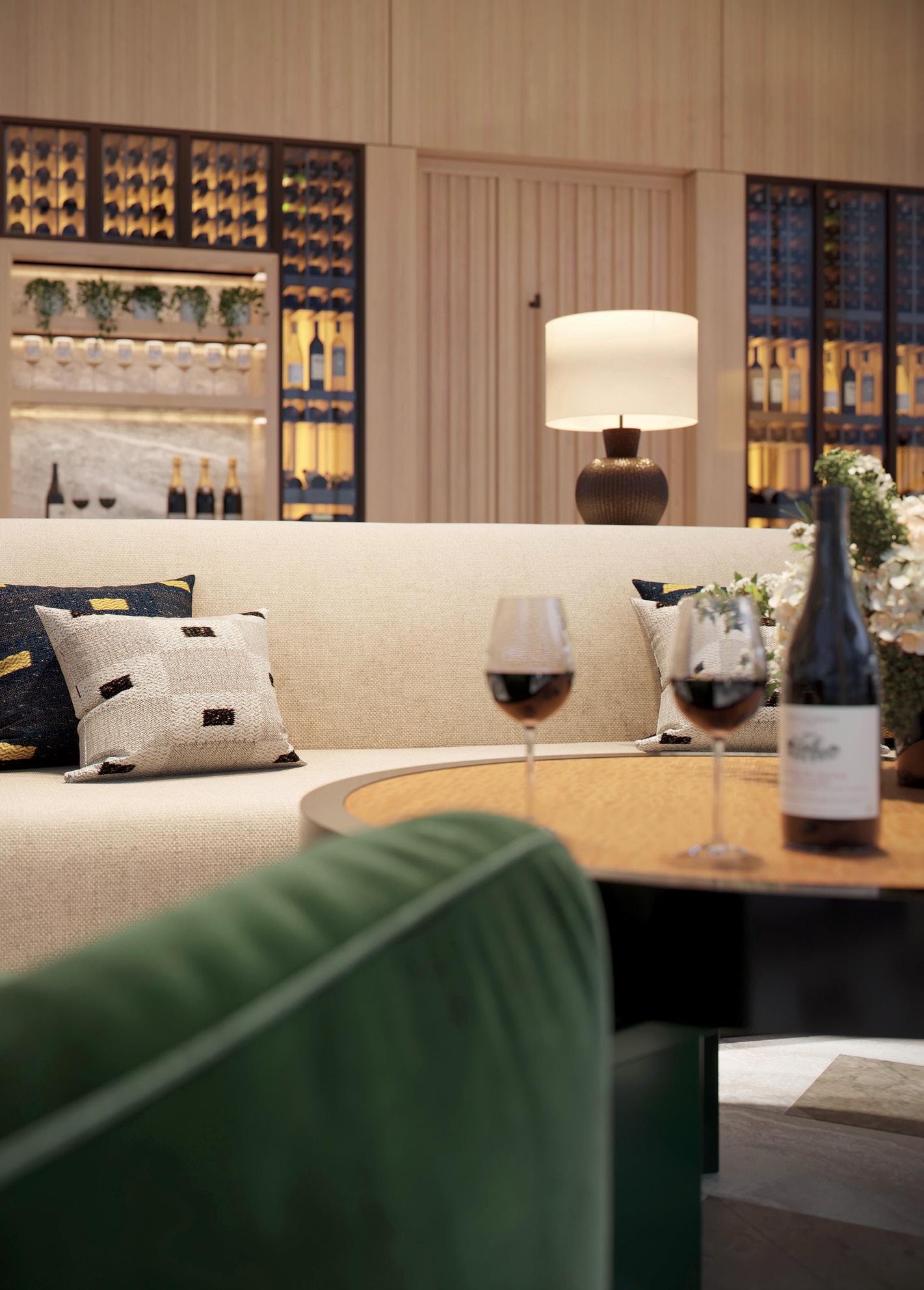
“ We have created interiors that speak to the architecture of the building while appealing to well-traveled and highly cultured residents with a penchant for international design. The amenity collection epitomizes this ethos, with finishes and furnishings chosen to evoke a refined relaxation, making The Perigon truly a destination in and of itself.”
TARA BERNERD, FOUNDER, TARA BERNERD & PARTNERS
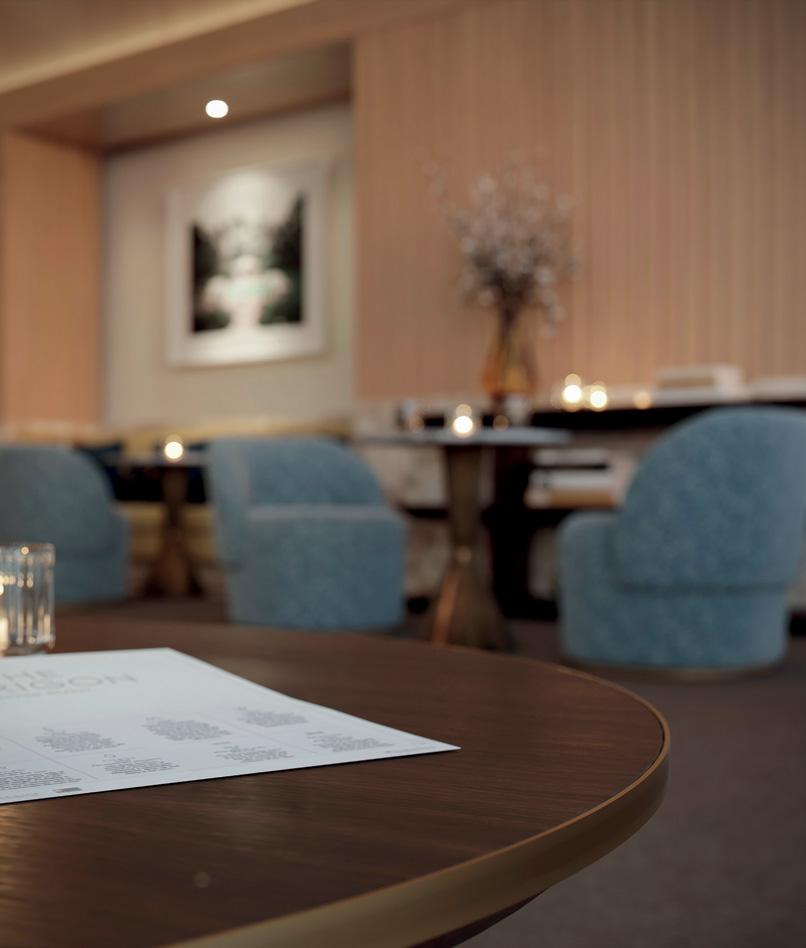
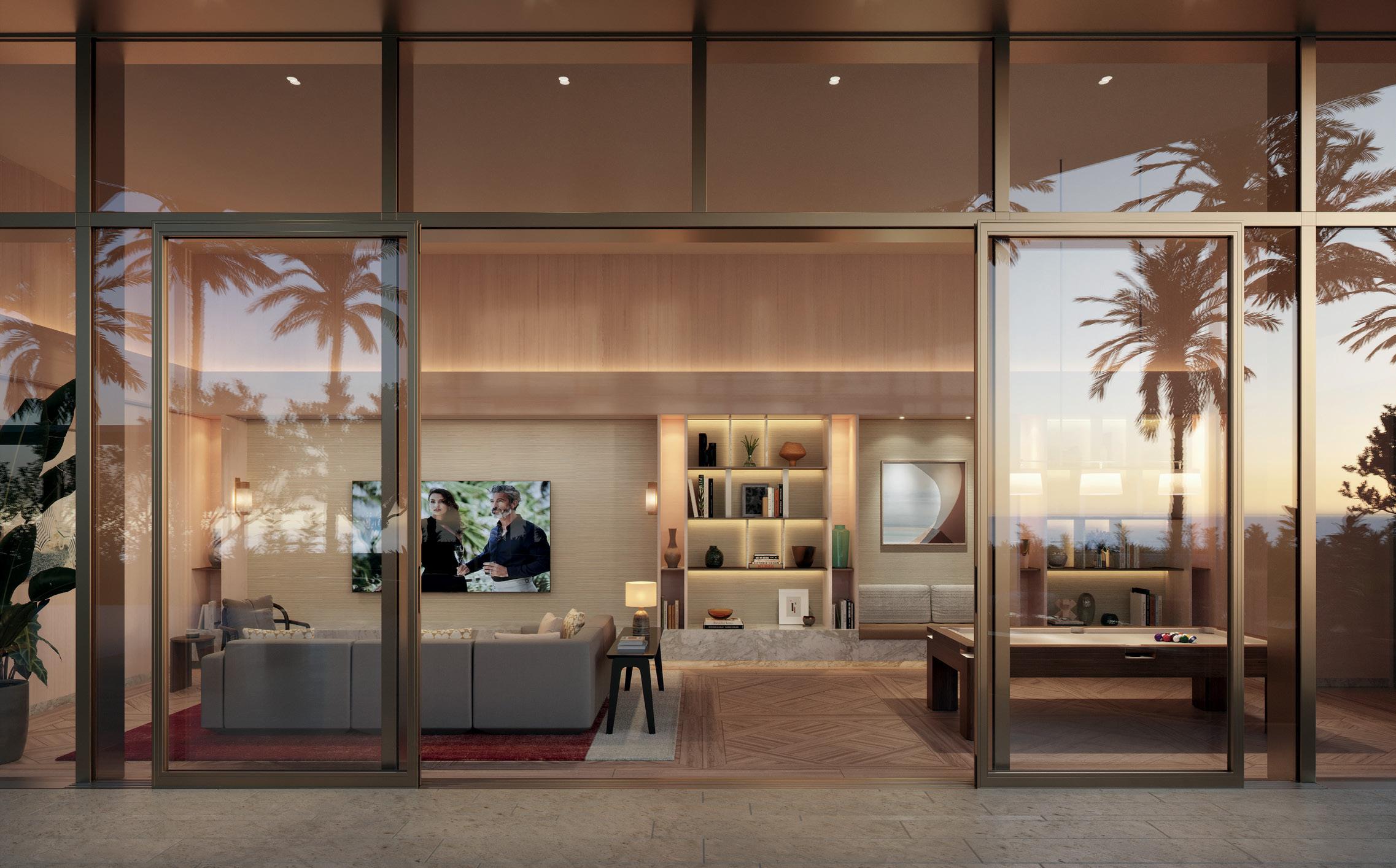



The fully equipped Fitness Facility, complete with a cardio room, weight room, and studio available for private training, offers inspiring views of the Atlantic Ocean






An oasis of tranquility, the spa features indoor-outdoor meditation spaces, saunas, and treatment rooms with a wealth of services available through the dedicated concierge
Featuring a dynamic composition of clean lines and organic curves, each residence complements the building’s outer form while drawing the surrounding natural elements within. Flow-through open layouts, floor-to-ceiling windows, and oversized terraces allow spaces to transition harmoniously, almost imperceptibly, between indoors and out.
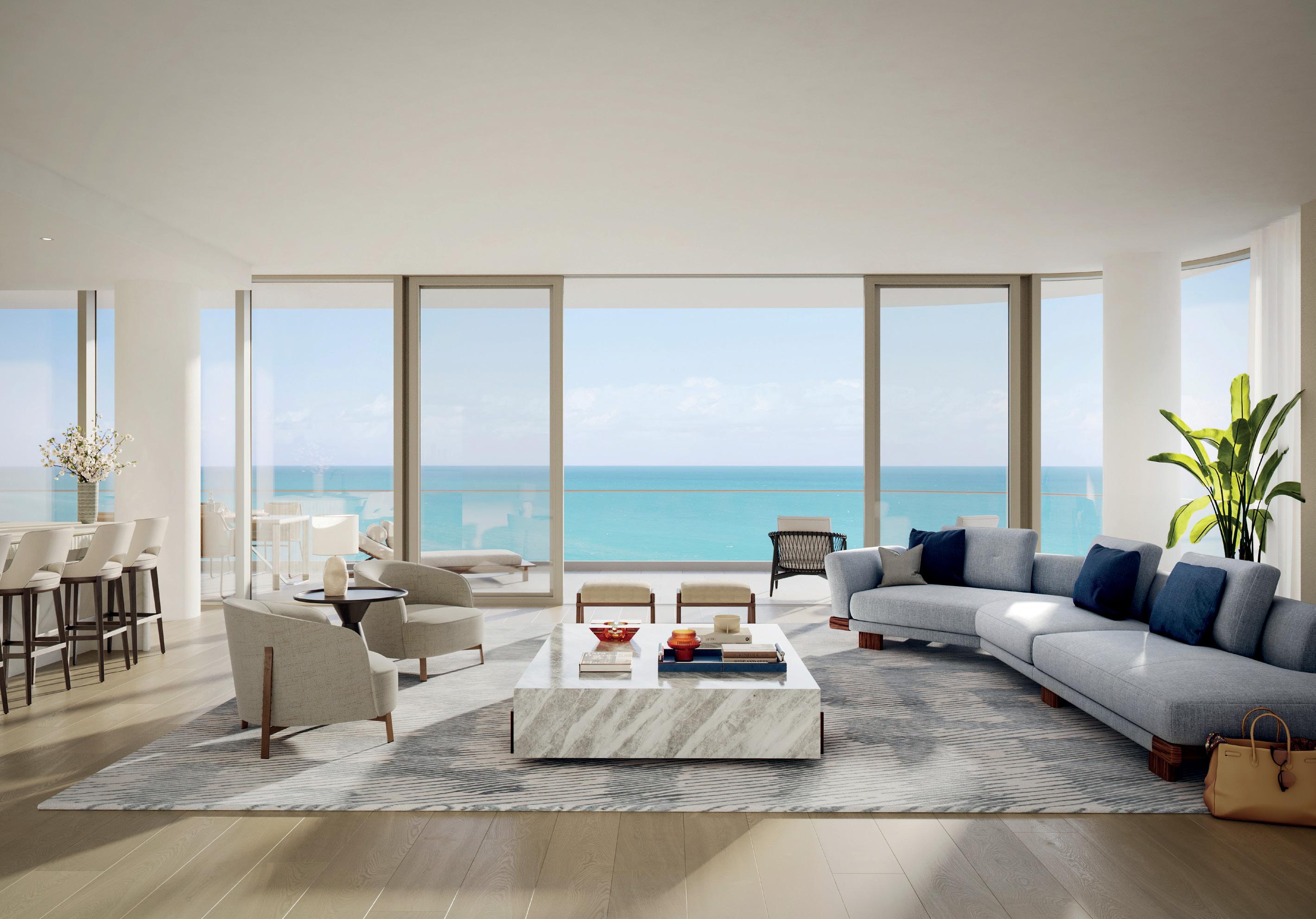
Immaculate detail, timeless elegance, and a depth of coastal views abound

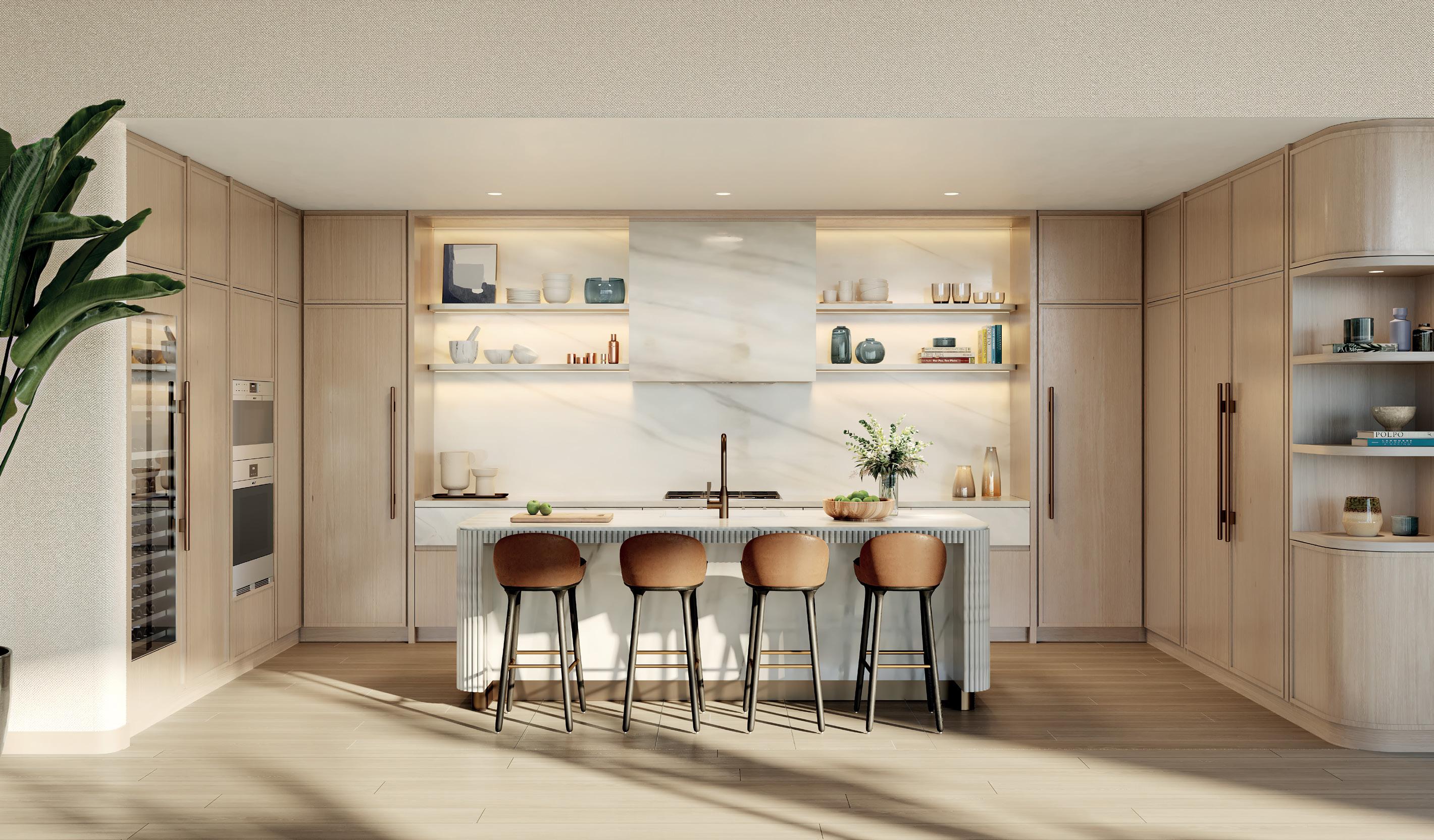
Envisioned for best-in-class cuisine curation and designed for refined luxury, kitchens boast custom fluted and honed Bianco marble, a suite of Sub-Zero Wolf appliances, and custom Tara

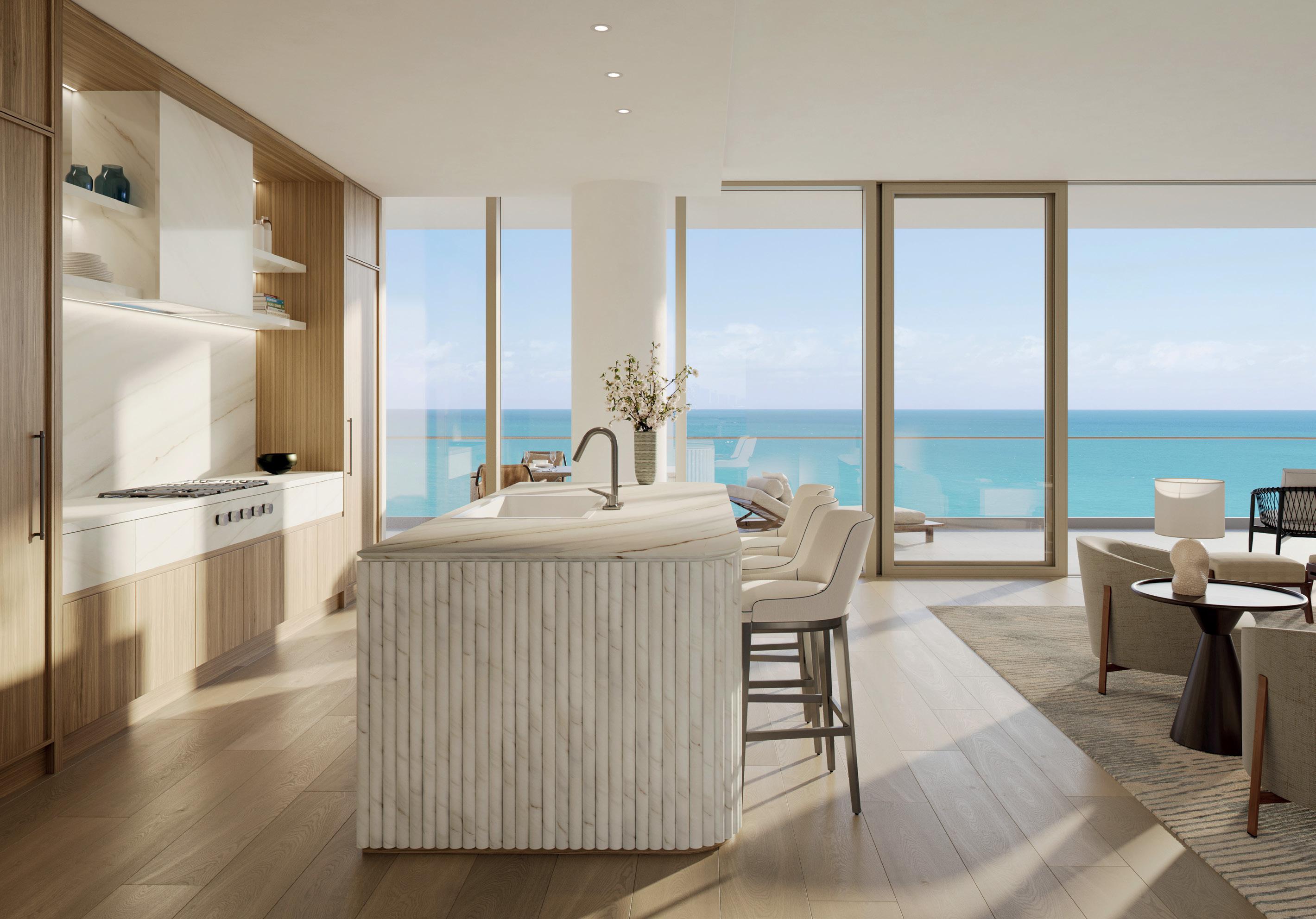
Warm, organic, and bright residence interiors evoke the same sophistication as the European Riviera

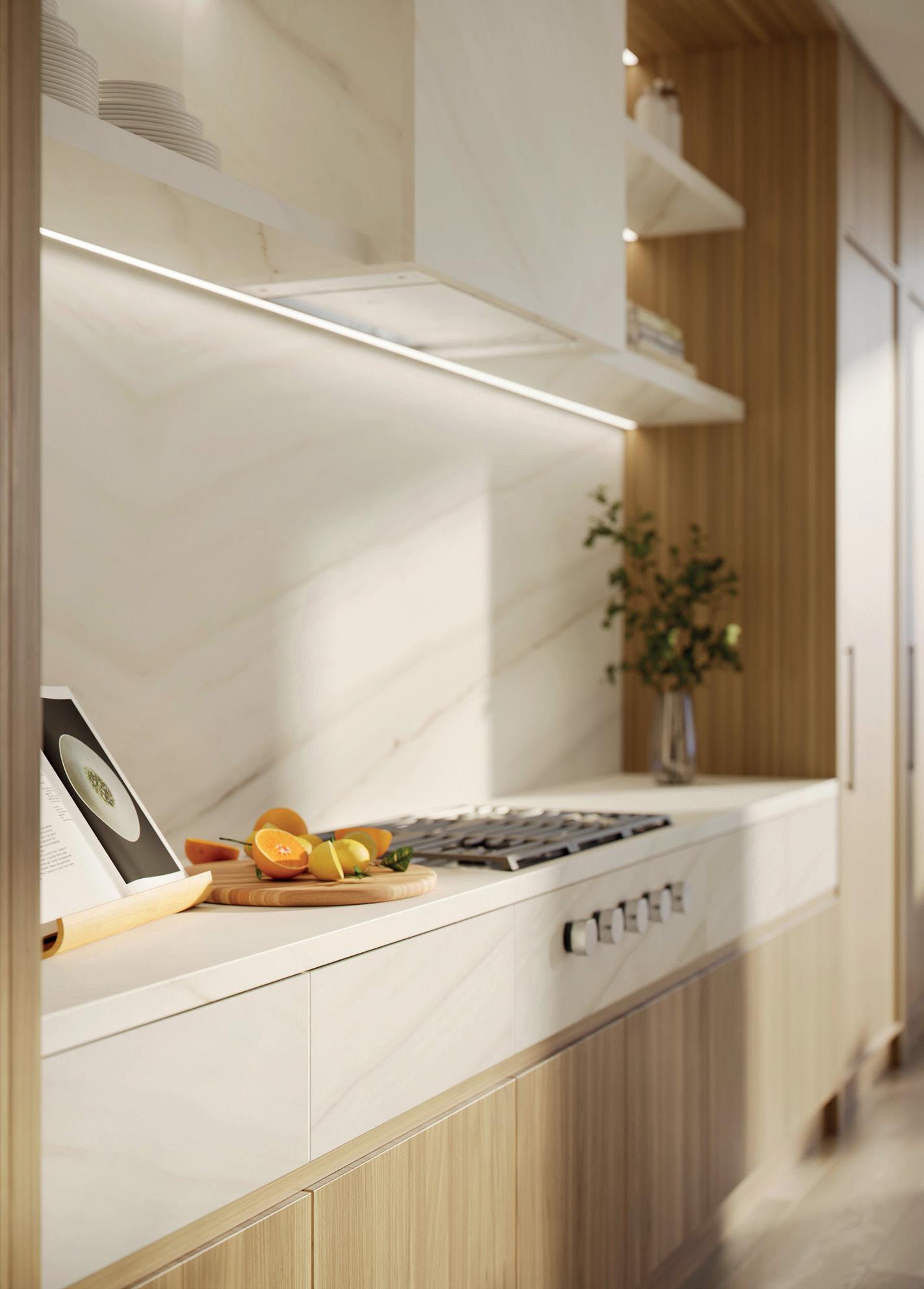

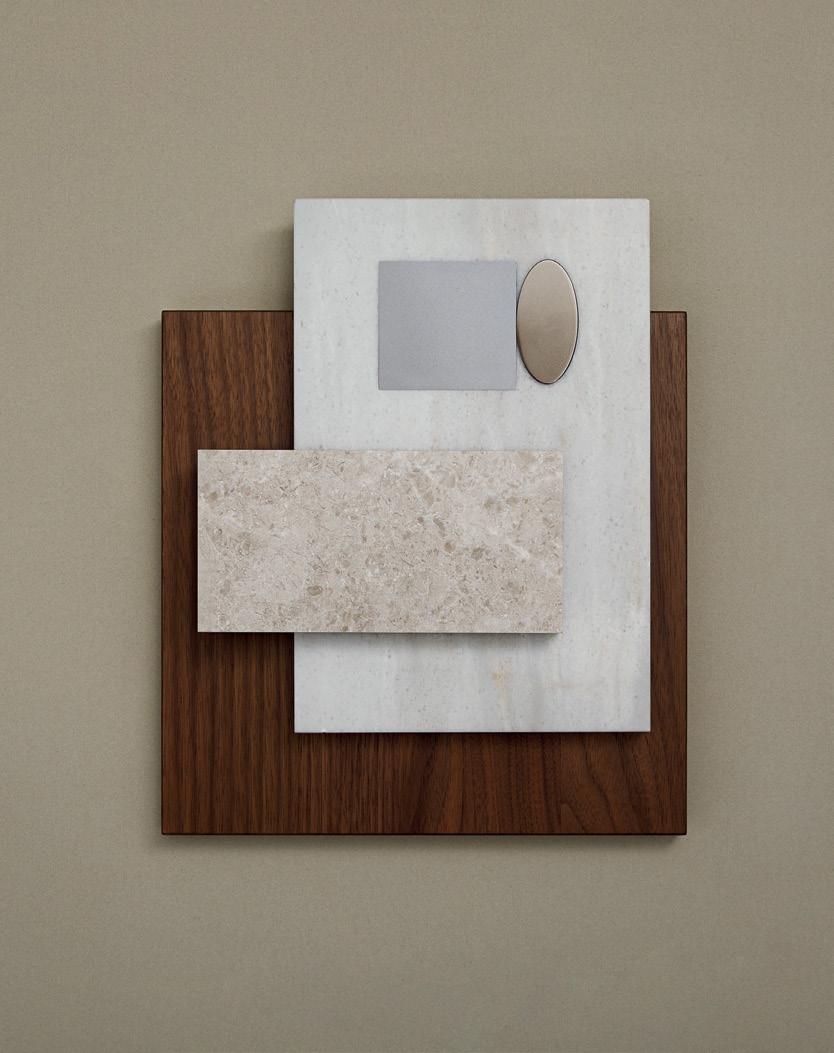
With the choice of palette from a sophisticated Canaletto walnut to an airy French white oak, each home is customizable and tailored for maximum enjoyment
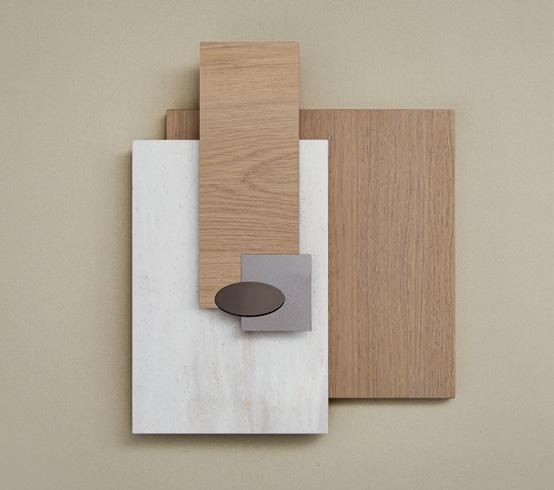
Each residence boasts its own private elevator entrance from which airy, open-plan living areas flow toward the all-encompassing views. These panoramas, whether the endless blue of the Atlantic Ocean or the coastfringed azure waters of Biscayne Bay, are framed by 10-foot-high ceilings, floor-to-ceiling windows, and expansive private terraces.
The kitchen is a flawless extension of each residence’s expansive living area, combining elevated aesthetics with functionality. Two to four bedrooms offer consummate seclusion and comfort, with serene ensuite bathrooms claiming equally breathtaking vistas.
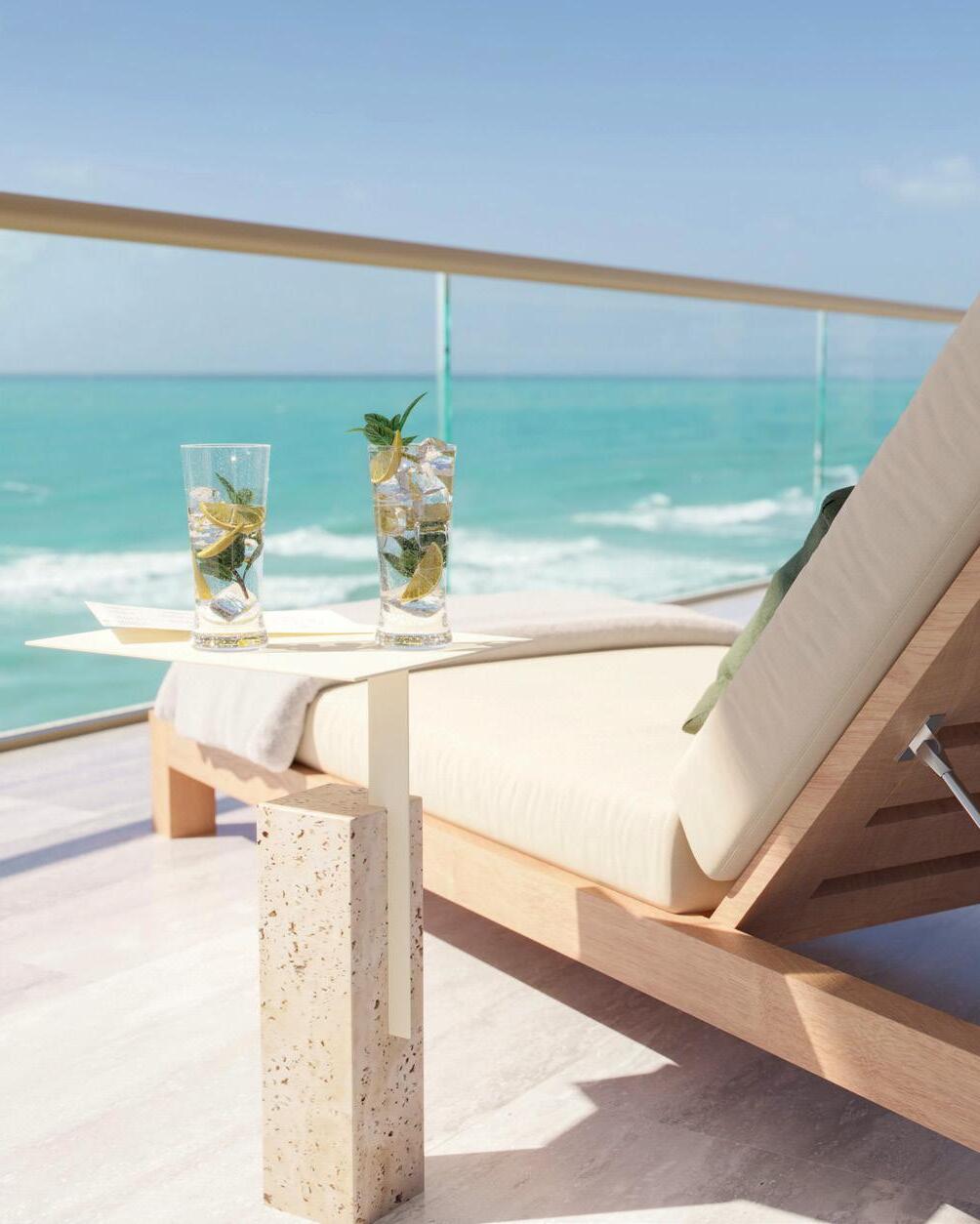
Redefining what a home should be

Bedrooms effortlessly transition from undisturbed sleeping areas to oceanfront escapes

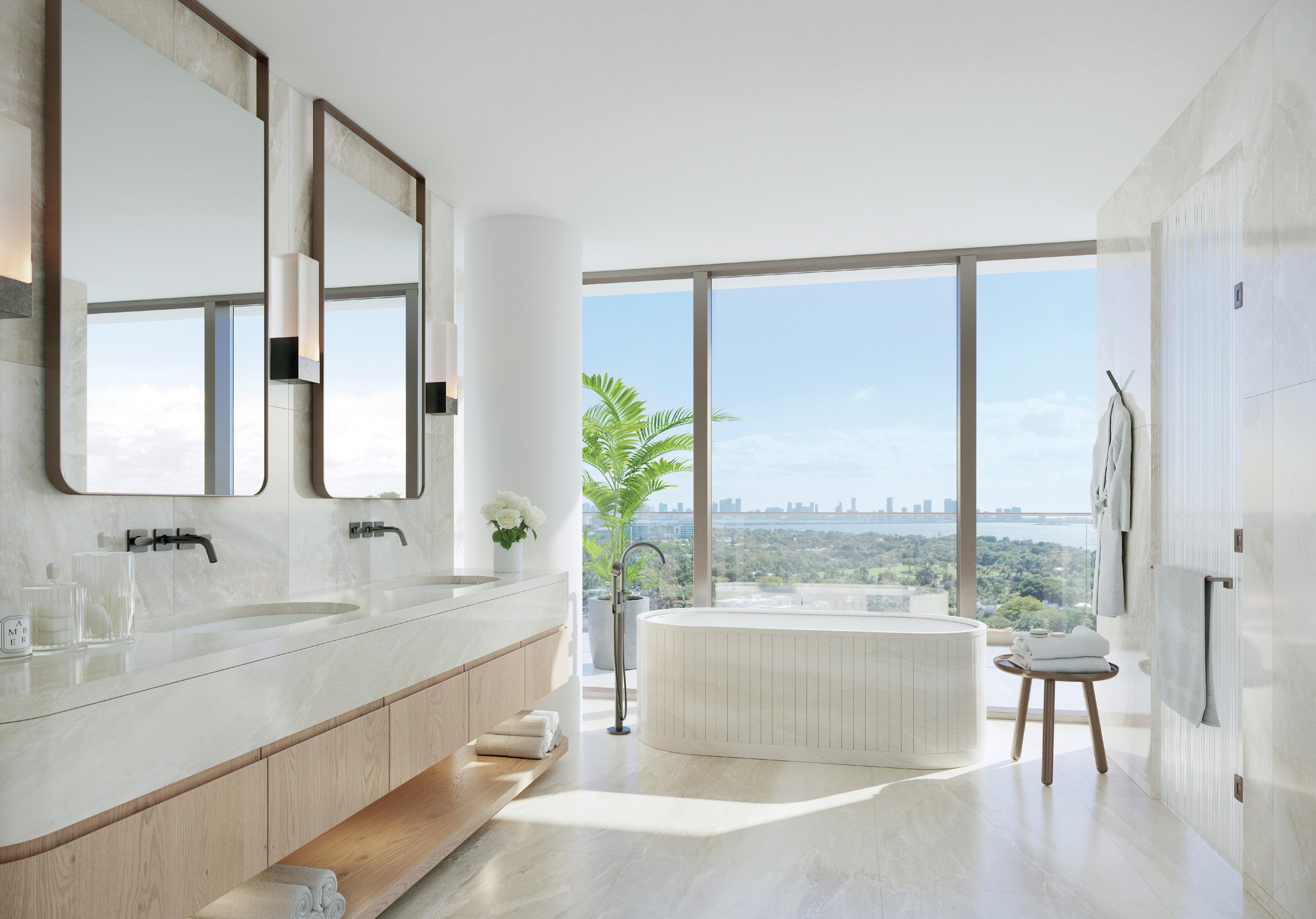

Utterly serene, the luminous bathrooms feature white marble with various treatments, warm French white oak, and refined dark bronze fittings

With continuous plays on light and shadow, the stone’s intrinsic warmth creates the perfect dynamism for the optimal retreat


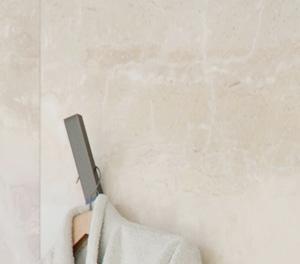
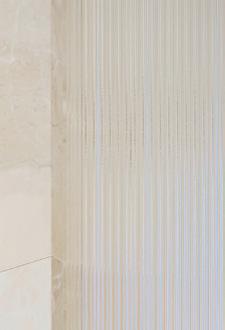
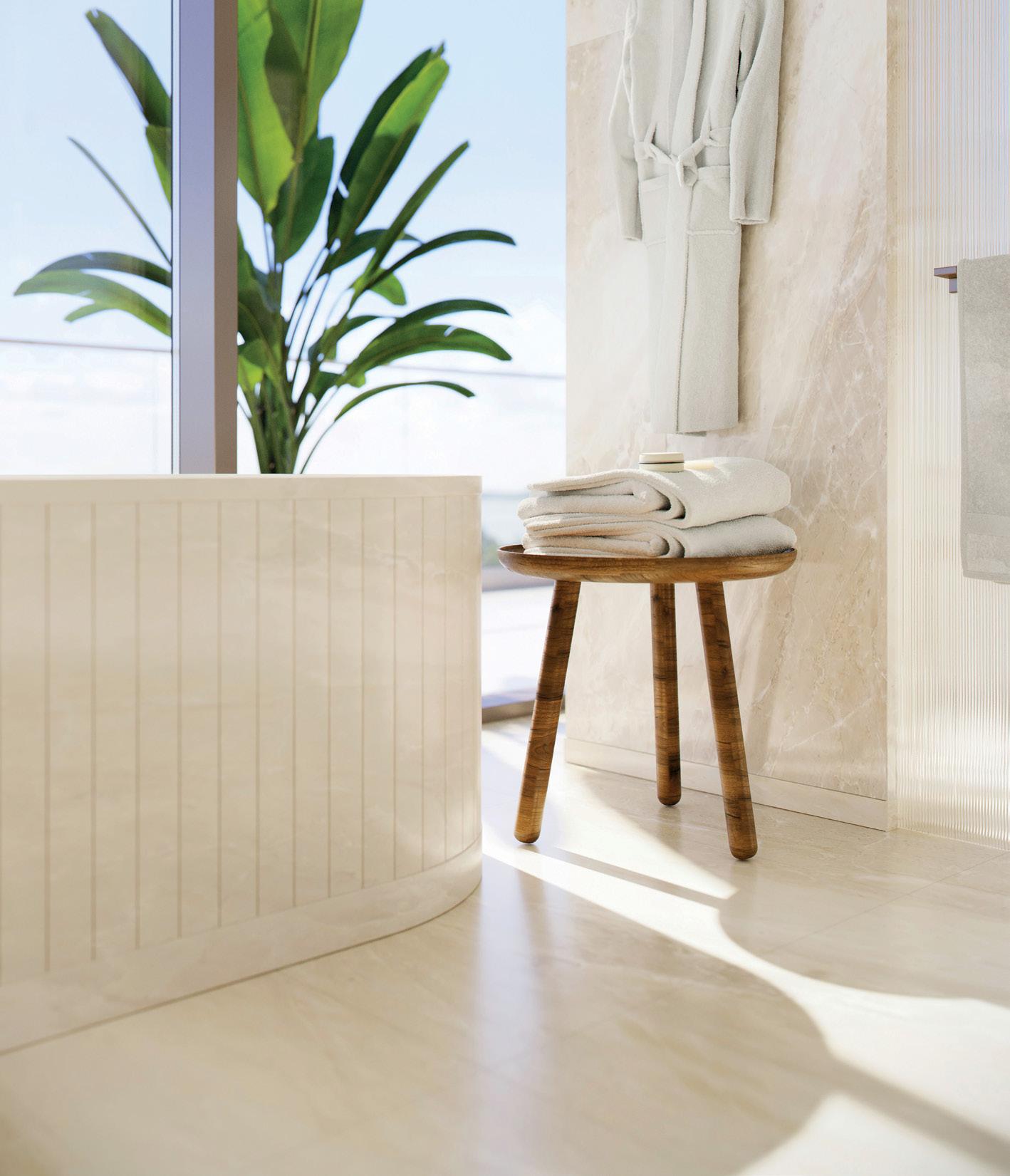


“ When it comes to the bathrooms, it’s all about the stone, the subtle elements of wood, the wide ribbed fluting on the bathtub, the generosity of space, and the choice of lighting, textures, and the finishes that give warmth and comfort to a very modern, cool space.”
TARA BERNERD, FOUNDER, TARA BERNERD & PARTNERS
Bathrooms are classic yet contemporary, with materials chosen for their purity, durability, and warmth
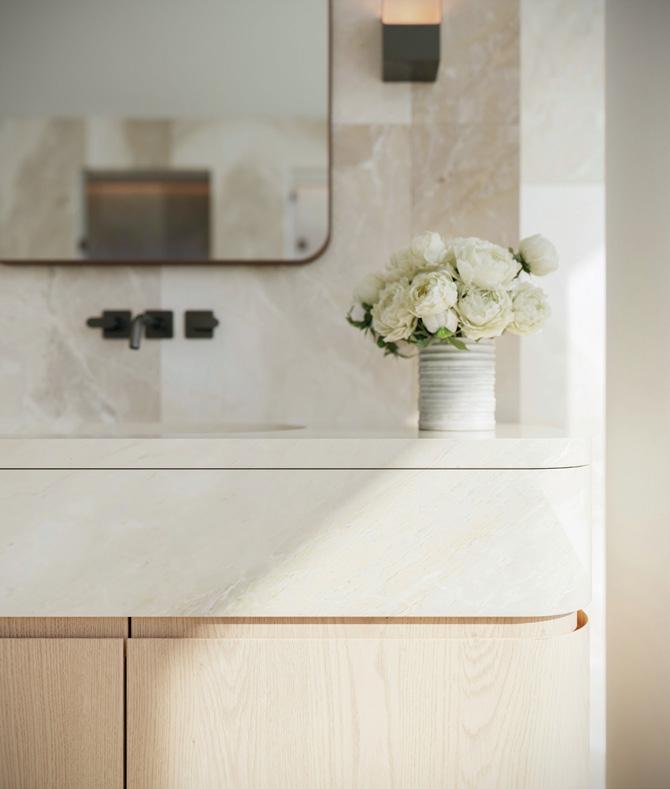

Wraparound terraces ensure uninterrupted views and a seamless indoor-outdoor experience from nearly every interior space

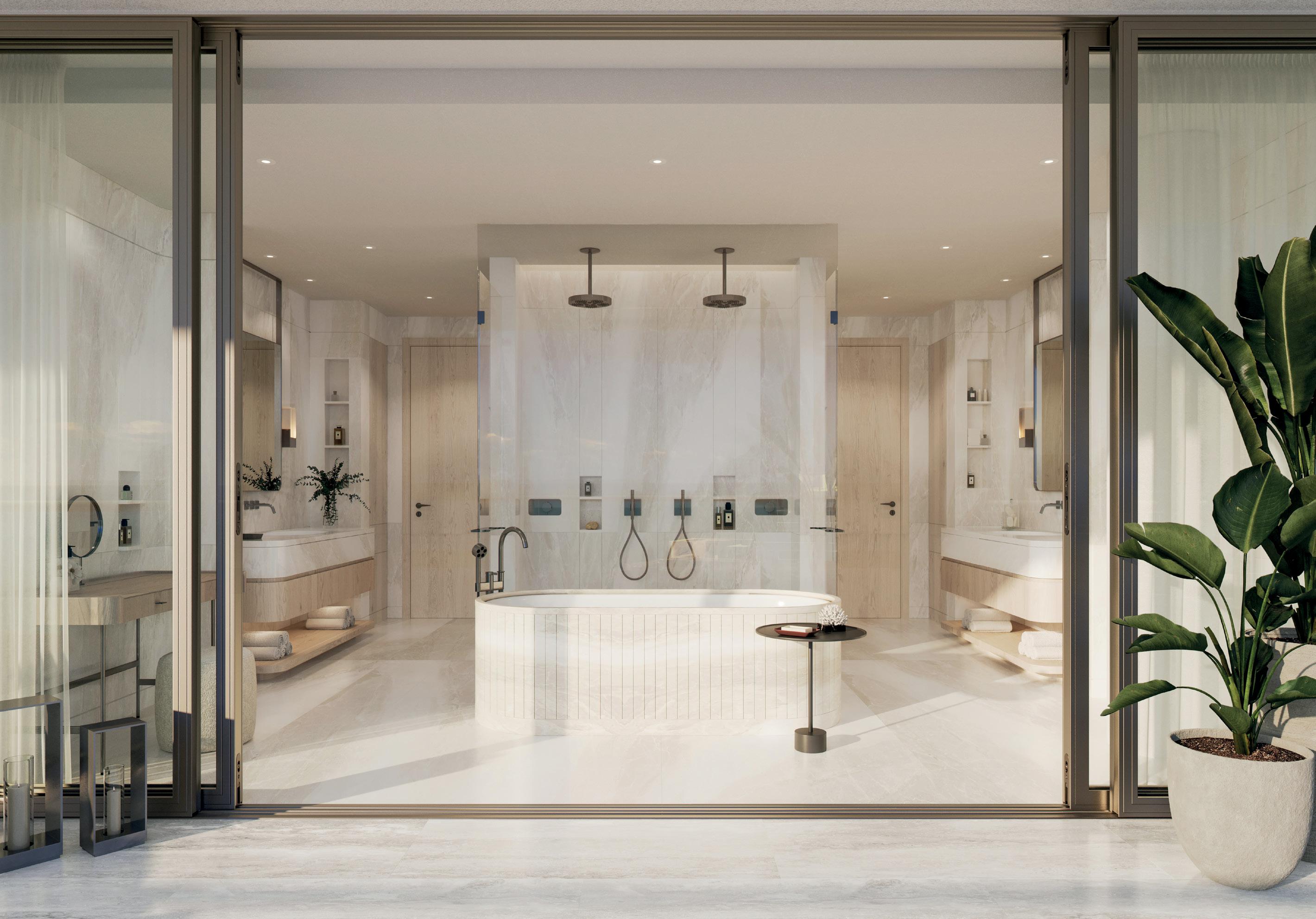
Double showers and vanities complement a free-standing island bathtub in select primary ensuites

Sweeping western views from Biscayne Bay to Miami over the horizon
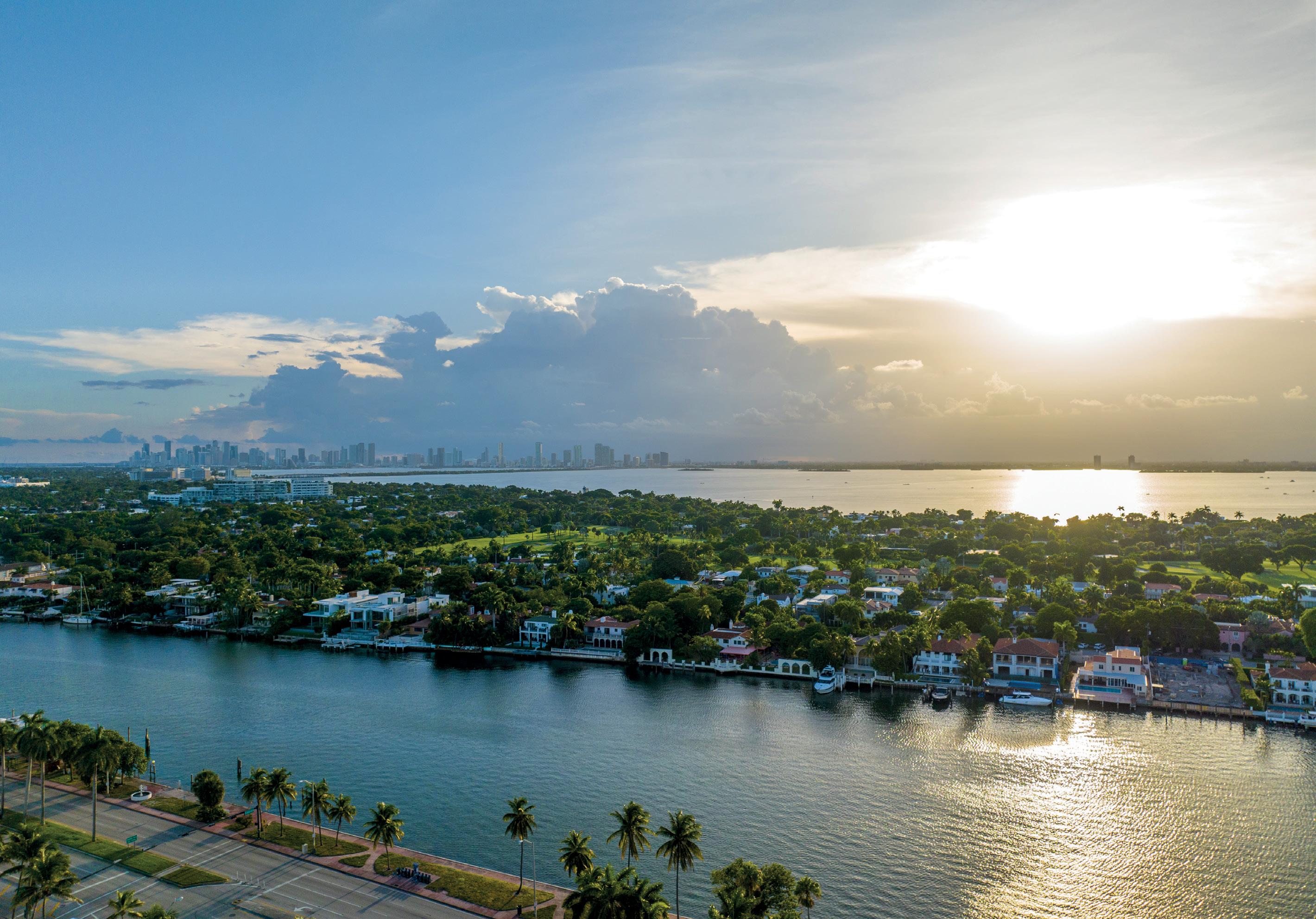

Mast Capital is a privately held real estate investment and development firm headquartered in Miami. Established in 2006, the firm leverages deep local market perspective and institutional quality to deliver superior execution of transformative developments. Mast Capital’s emphasis is on developing thoughtfully designed projects that enrich the fabric of local communities throughout Florida.
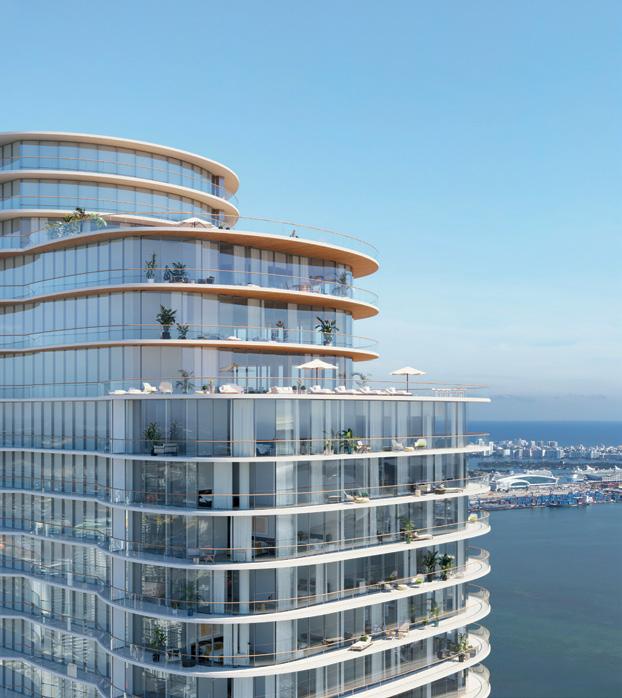
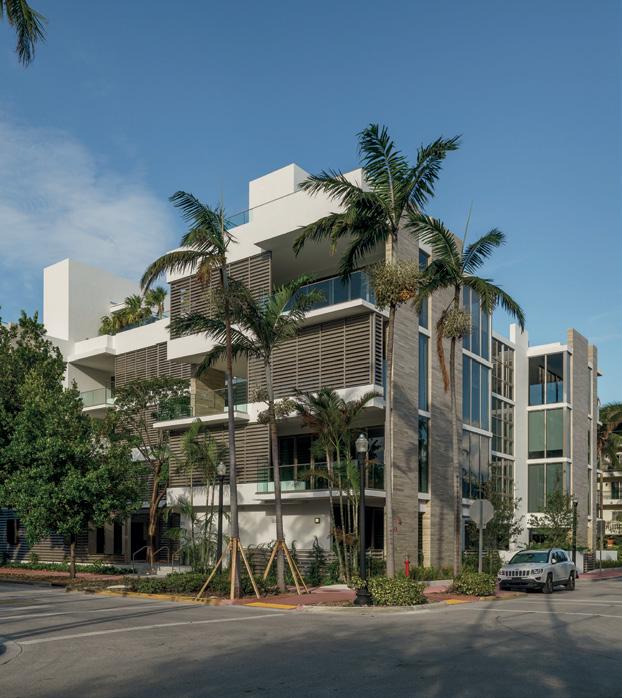
Starwood Capital Group is a private investment firm with a primary focus on global real estate. Since its inception in 1991, the firm has raised approximately $70 billion of capital and currently has approximately $125 billion of assets under management. In its pursuit of the most compelling opportunities globally, Starwood Capital has invested in more than 30 countries, ranging from the Americas to Europe and Asia.
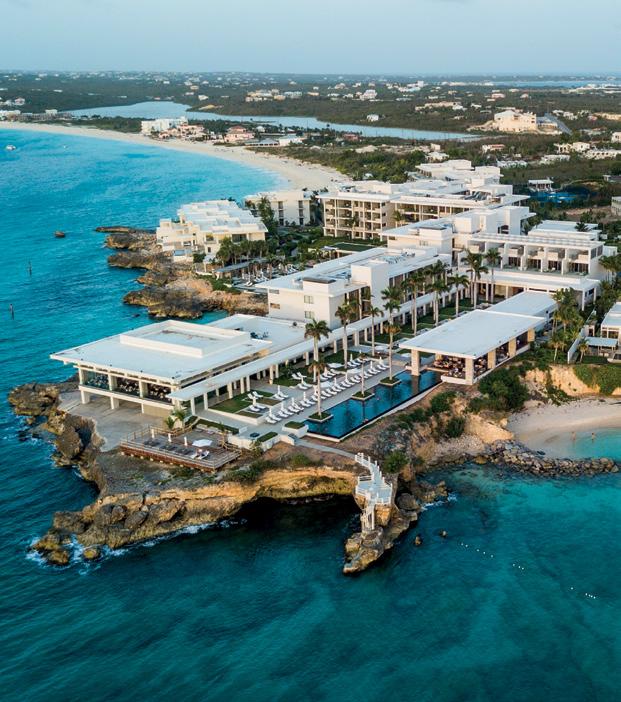
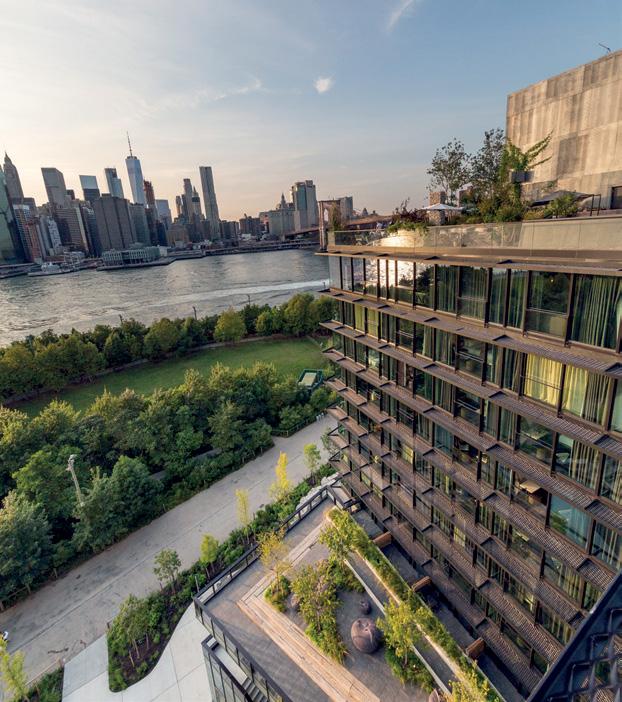
A leading international practice operating within the traditional boundaries of architecture, urbanism, and cultural analysis, OMA has distinguished itself as one of the most globally recognized firms of its generation. In all projects, OMA strives to go beyond the standard solution, redefine typologies, and invent new possibilities for content and everyday use.
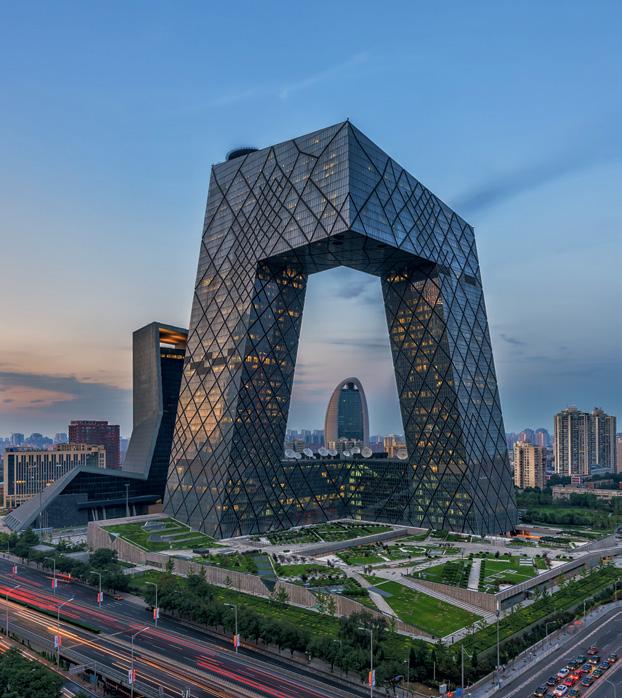
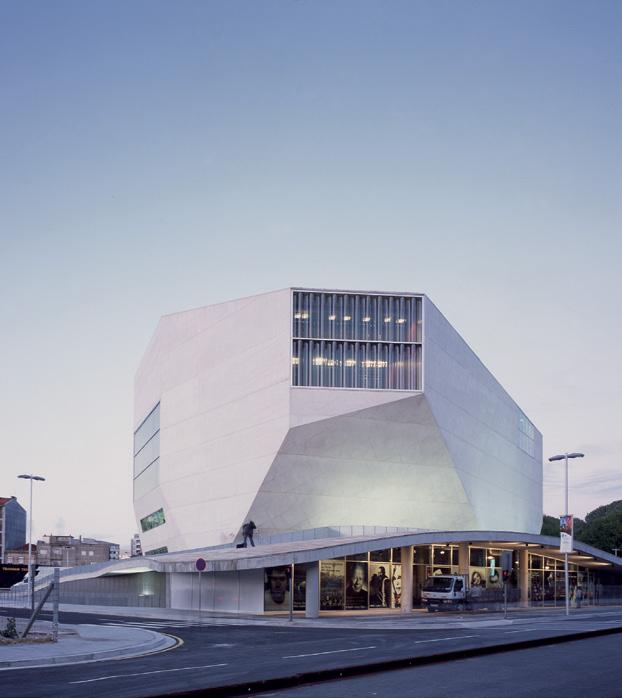
Internationally renowned designer Tara Bernerd is the founder of the interior architectural practice Tara Bernerd & Partners. Based in London’s Belgravia, the practice works on a global platform and prides itself on its intelligent approach to interior space-planning and design.
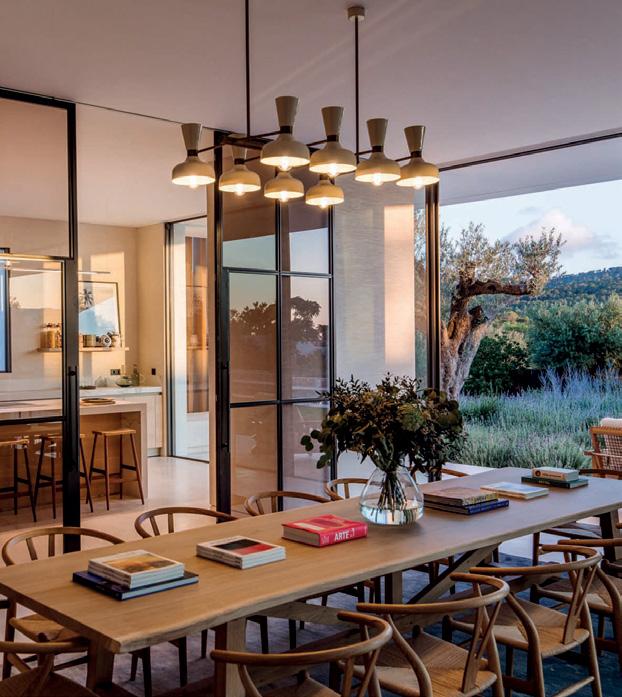

An award-winning landscape architecture practice that has received public acclaim for creating authentically engaging spaces within a global portfolio, Gustafson Porter + Bowman is known for its sensual and sculptural features and for pushing the boundaries of what constitutes the field of landscape design.
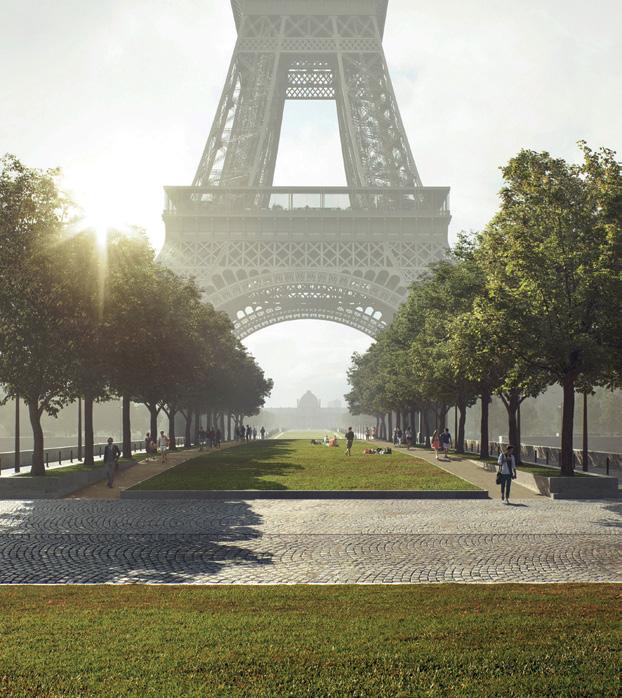
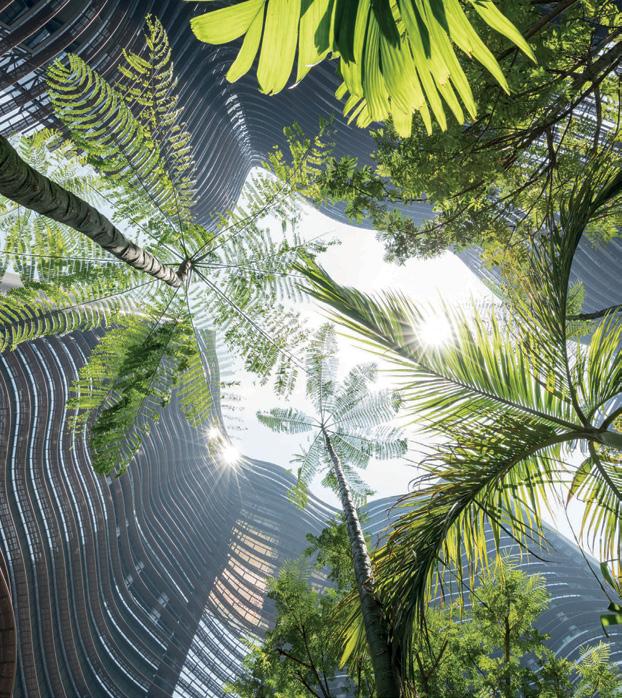
Australian Chef Shaun Hergatt is a Manhattan-based classically trained creative modernist. Renowned for his technically precise cooking and painterly presentations, Hergatt is inspired by childhood memories, nature, art, and his daily adventures.
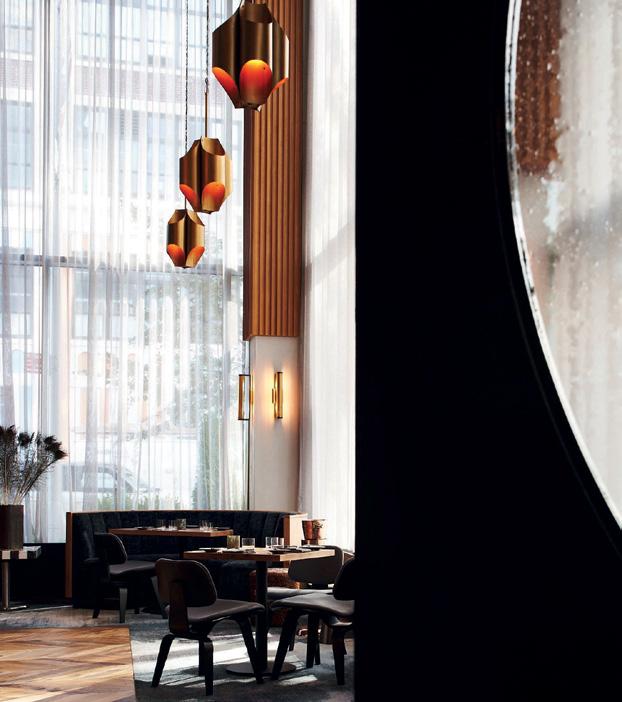
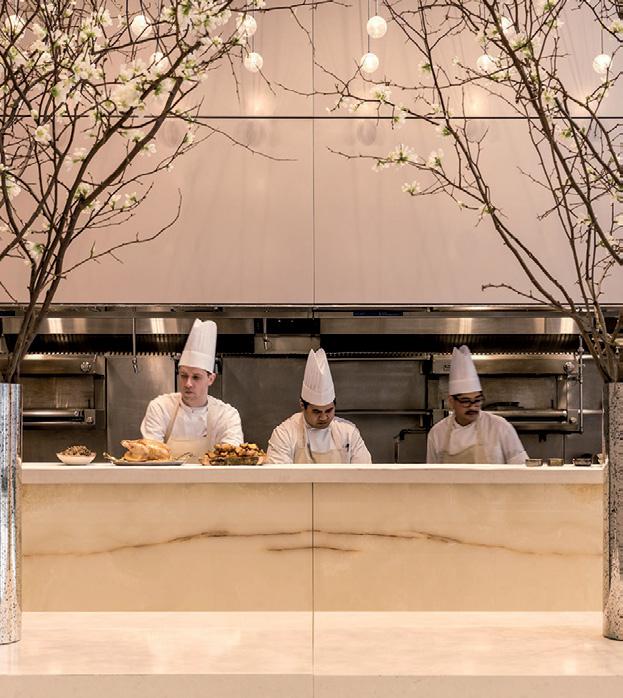



A lifestyle soundtracked by the murmuring waves

Starwood
Architecture
OMA
Interior Design
Tara Bernerd & Partners
Landscape
Gustafson Porter
Food
Shaun Hergatt
Creative Direction
Noë & Associates
and
illustration of the
of