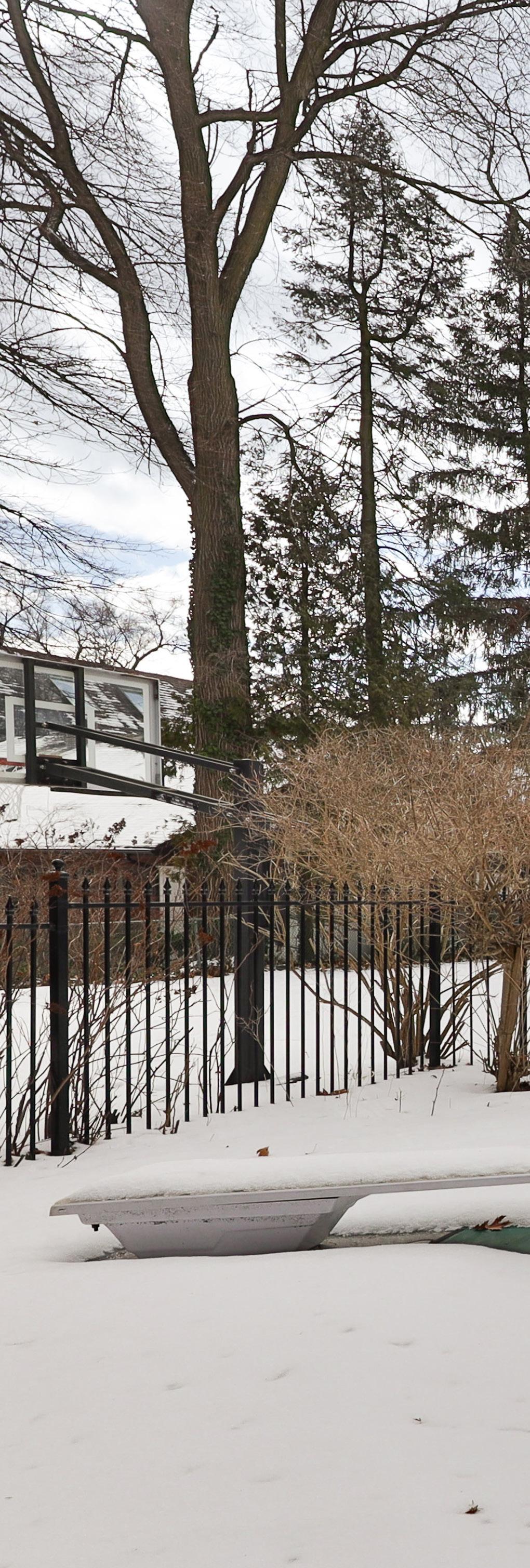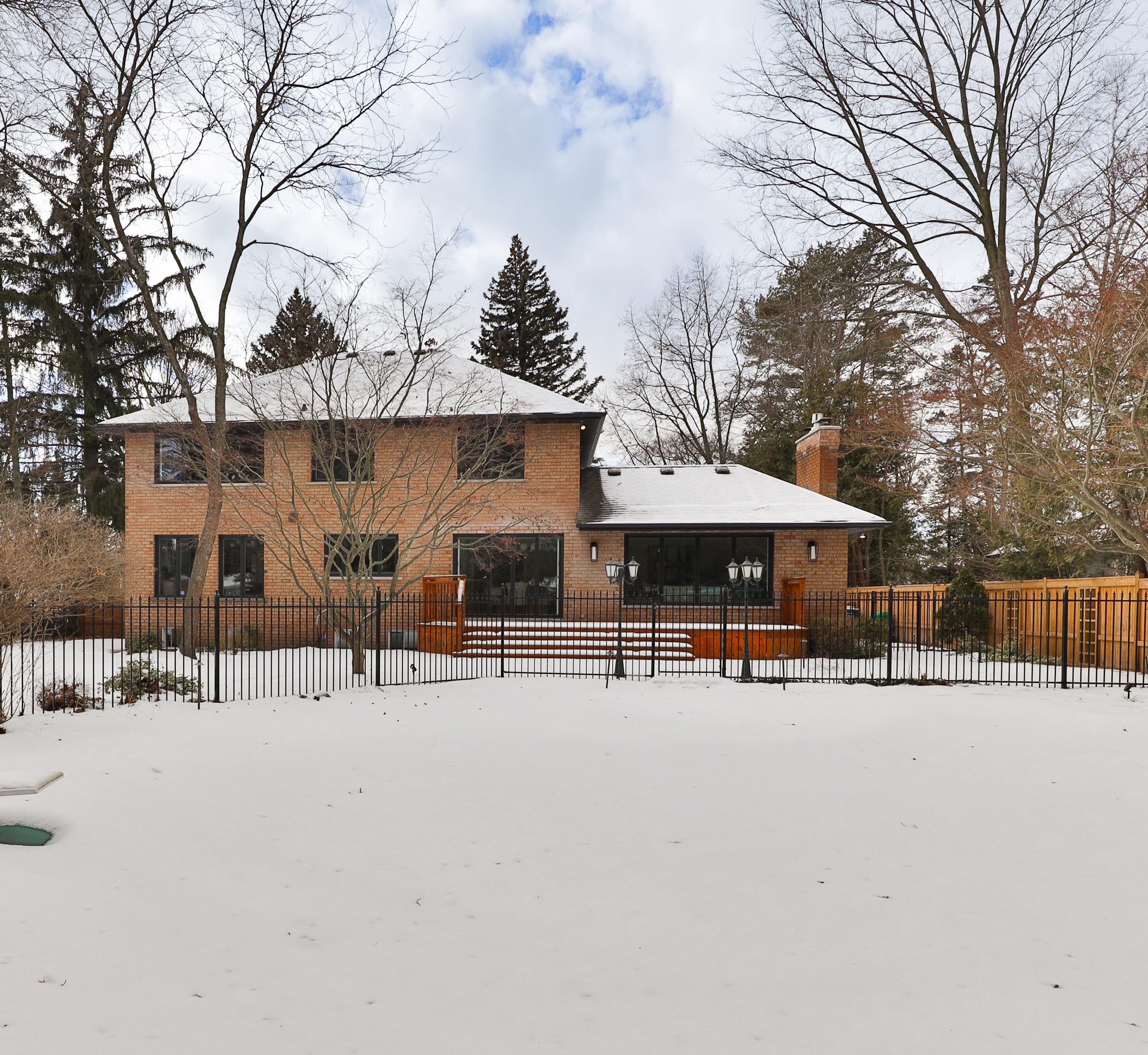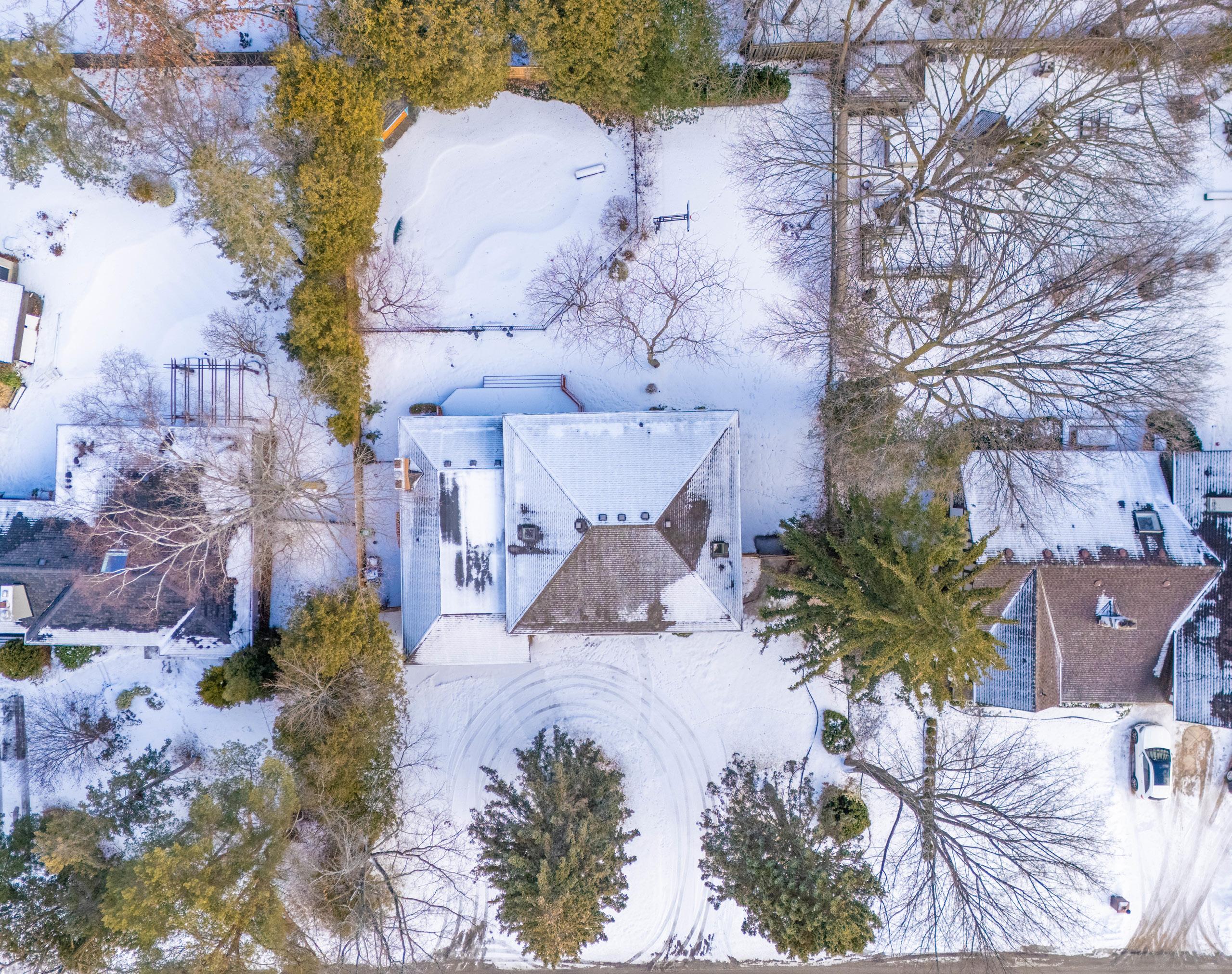
983 PORCUPINE AVENUE






Nestled within the prestigious Rattray Marsh community, 983 Porcupine Avenue is a masterfully reimagined family sanctuary that blends timeless elegance with modern sophistication. Surrounded by lush greenery and just steps from the tranquil shores of Lake Ontario, this exquisite 4 bedroom, 4 bathroom residence offers an unparalleled lifestyle of comfort and refinement across approximately 5,215 square feet of total living space.
Perfectly situated in one of Mississauga’s most sought-after neighbourhoods, this home offers unmatched convenience with proximity to top-rated schools, the University of Toronto Mississauga, exclusive golf clubs, conservation trails, and major highways.
The grand stone-interlocked driveway, with space for 12 vehicles, sets the stage for the home’s impressive curb appeal. Flanked by mature trees and exterior sconce lighting that illuminates its stunning façade, the entrance leads to a covered front patio, perfect for welcoming guests. A 2-car garage and access to the backyard from both side yards ensure seamless functionality.
Inside, a soaring 2-storey foyer bathed in natural light showcases a striking chandelier and travertine tile flooring, establishing an ambiance of luxury from the moment you step through the doubledoor entry. Adjacent to the foyer, a stately office features custom built-in shelving, while the formal living and dining areas exude timeless charm with elegant crown molding, French doors, and bespoke cabinetry.
A true chef’s haven, the newly reimagined Bella kitchen showcases sleek quartz countertops and
backsplash, an oversized leathered quartz island with barstool seating, and top-tier stainless-steel appliances. The main level continues to impress with a formal dining room featuring custom built-in cabinetry, quartz countertops, a Sub-Zero beverage fridge, and French door access to the formal living room, where crown molding, white oak hardwood floors, and expansive windows exude sophistication. Seamlessly connected to the kitchen, the family room offers a cozy retreat, centered around a gas fireplace with a striking full-height brick surround, bathed in natural light from generous windows and enhanced by elegant pot lighting.
The upper level is a private retreat, with 4 generously sized bedrooms. The primary suite is a sanctuary of relaxation, featuring a custom walk-through closet and a spa-inspired 5-piece ensuite. A skylit fivepiece bathroom serves the additional bedrooms, each adorned with custom closets and picturesque windows.
Descending to the lower level reveals a versatile recreation space anchored by a traditional woodburning fireplace, a dedicated children’s playroom, and a stylish 3-piece bath. Thoughtfully designed for practicality and comfort, this level also includes a workshop, abundant storage, and a utility room.
Beyond the home’s interior, the backyard transforms into a private oasis. A Solda 40-ft saltwater pool and hot tub, secured by fencing for added safety, create the ultimate setting for summer leisure. A FlexCourt Multi Sport Court, a raised cedar deck, and a beautifully landscaped patio invite endless outdoor enjoyment, all enveloped by towering trees and garden lighting.
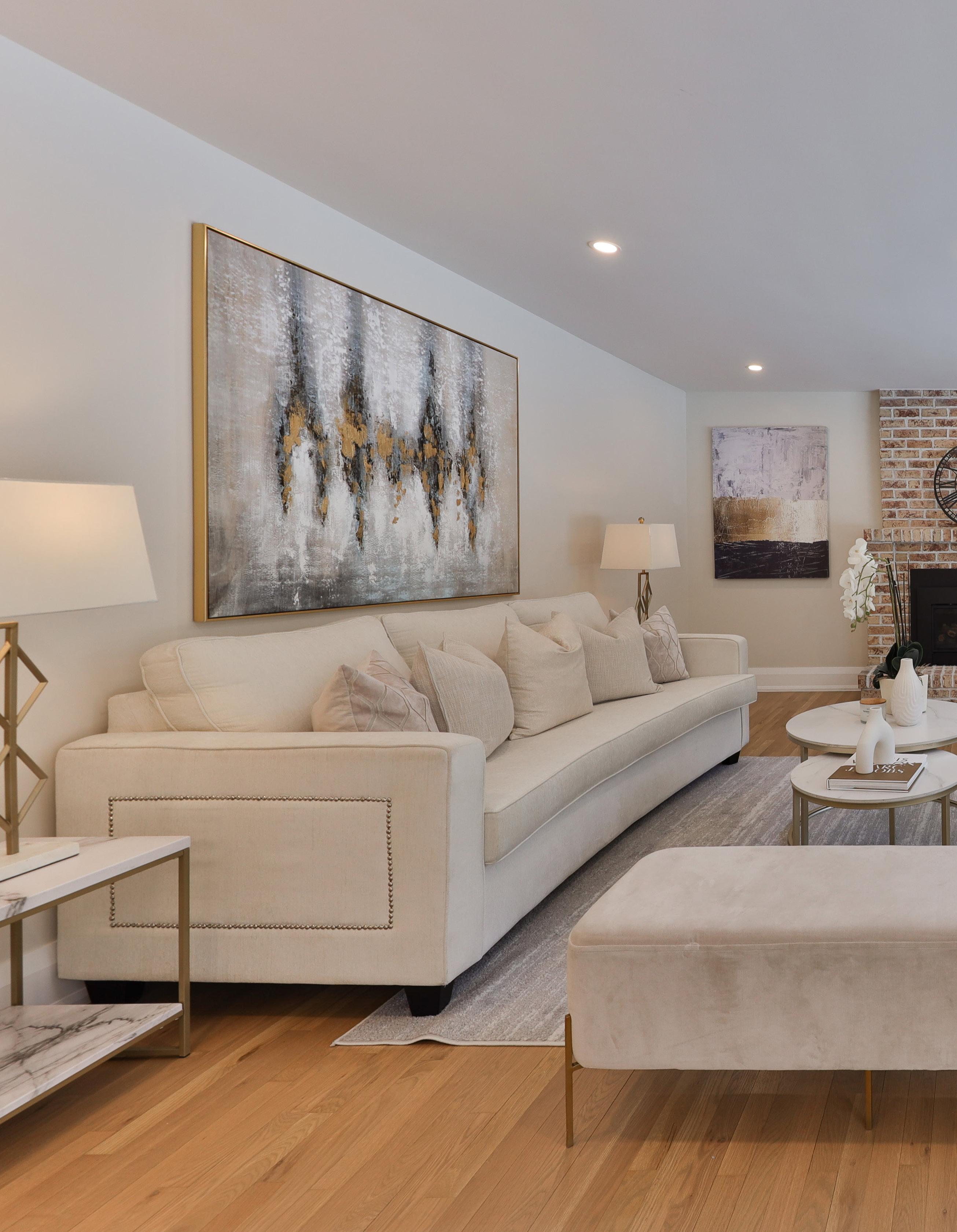

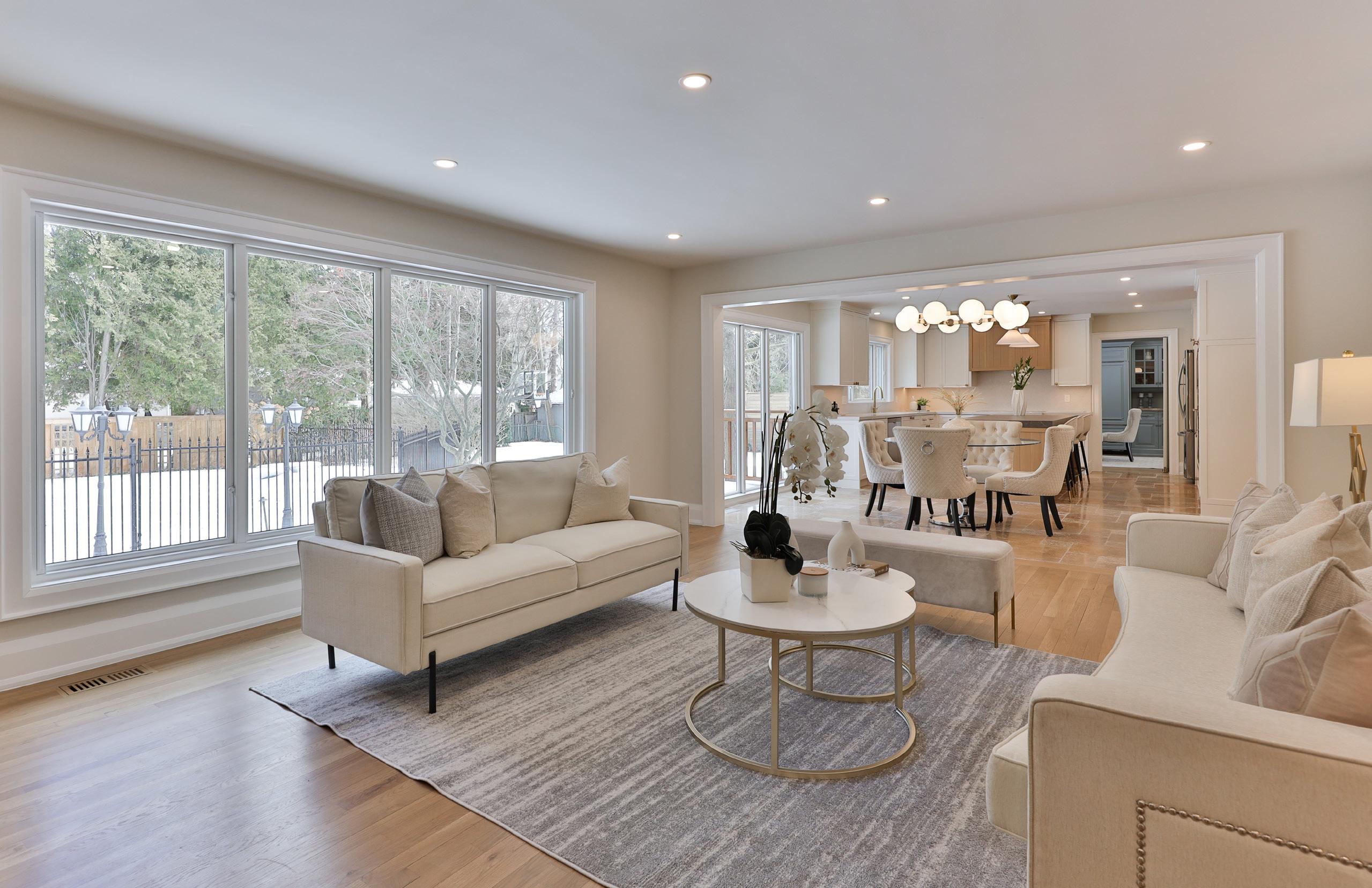
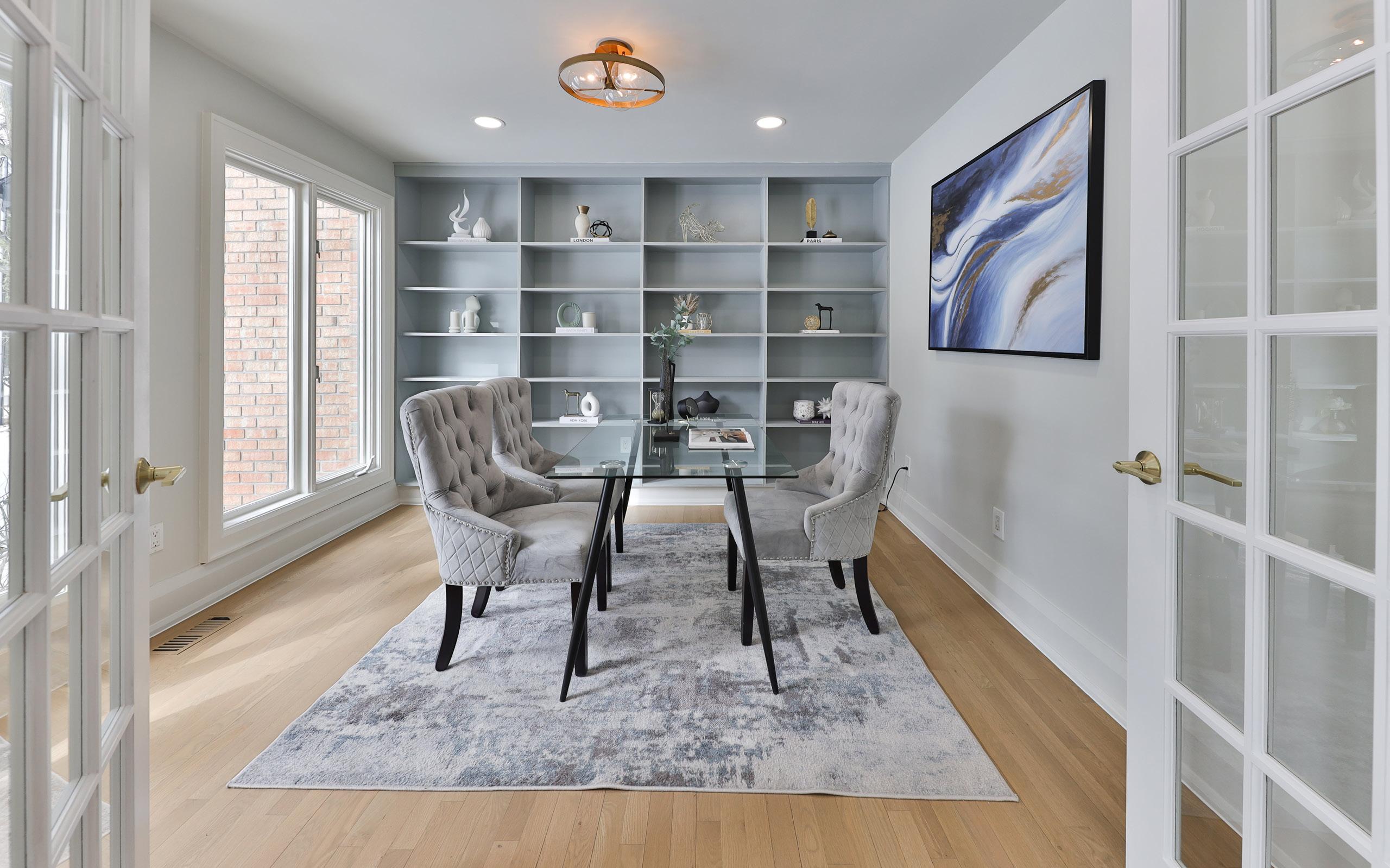
A sanctuary of sophistication, the private office is a seamless blend of function and refinement, featuring custom full-height, wall-to-wall built-in shelving that offers ample storage while serving as a striking focal point. A statement chandelier and recessed pot lights provide layered illumination, creating an inspiring ambiance for both productivity and contemplation.
Designed for effortless gatherings, the family room invites warmth and relaxation with a gas fireplace set against a fullheight brick surround, serving as the heart of the space. Open to the kitchen, this inviting retreat is bathed in natural light from generous windows, while recessed pot lighting casts a soft glow over the rich white oak hardwood floors, reinforcing a sense of cozy elegance.
An entertainer’s dream, the formal dining room boasts custom built-in cabinetry, drawers, and shelving with glass inserts and gleaming quartz countertops, offering both practicality and refinement. A Sub-Zero full-height beverage fridge ensures seamless hosting, while French doors lead to the formal living room, allowing for an effortless flow between spaces. 2 large windows, intricate crown molding, and elegant lighting including recessed pot lights and a striking fixture set the stage for memorable dining experiences
The formal living room, accessed through grand French doors, is a masterclass in timeless elegance. Crown molding adds architectural distinction, while 2 expansive windows invite an abundance of natural light. The warm glow of 2 stylish light fixtures, paired with recessed pot lighting, creates a luminous and inviting atmosphere, this space is perfect for both refined entertaining and intimate conversation.
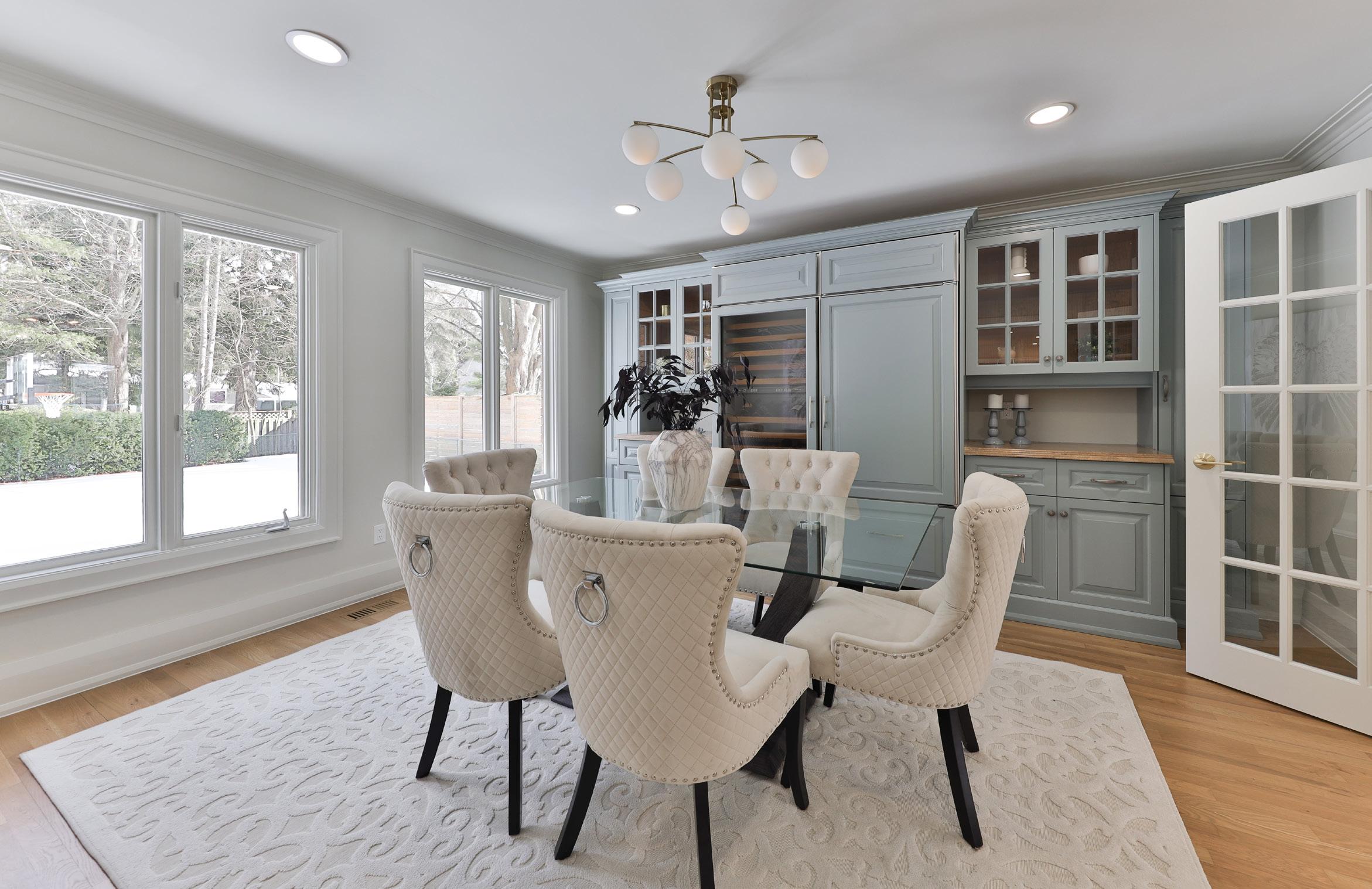
This exquisitely designed eat-in kitchen is the epitome of modern luxury, seamlessly blending functionality with aesthetic grandeur. Enveloped in quartz countertops and a matching backsplash, the space is crowned by a magnificent leathered quartz centre island, it’s custom white oak lower cabinetry exuding warmth and sophistication. Designed for both culinary mastery and effortless entertaining, the island offers barstool seating, inviting guests to gather in an atmosphere of elegant conviviality.
Every detail has been meticulously curated, from the custom-built upper and lower white oak cabinetry, elevated by gold hardware and under-cabinet lighting, to the Blanco double undermount sink, seamlessly integrating style with practicality. A suite of high-end appliances ensures an unrivaled cooking experience, including a Miele 5-burner induction cooktop, a Wolf built-in wall oven and microwave, a Ventahood paneled range hood, and a Bosch built-in dishwasher, all complemented by an LG ThinQ stainless-steel French door fridge with a lower freezer.
Beyond its culinary prowess, this kitchen offers a serene eat-in breakfast area, bathed in natural light and defined by the sophisticated contrast of travertine tile flooring against the rich tones of the cabinetry. The space is further elevated by pot lights, 2 striking hanging fixtures and an opulent chandelier, casting a luminous glow over every crafted detail.
The pièce de résistance is the Magic Windows bi-folding window wall, effortlessly dissolving the boundary between indoor and outdoor living, allowing for a seamless transition to the backyard. Whether hosting intimate family meals or grand soirées, this extraordinary kitchen is a masterpiece of design, where luxury and functionality exist in perfect harmony.


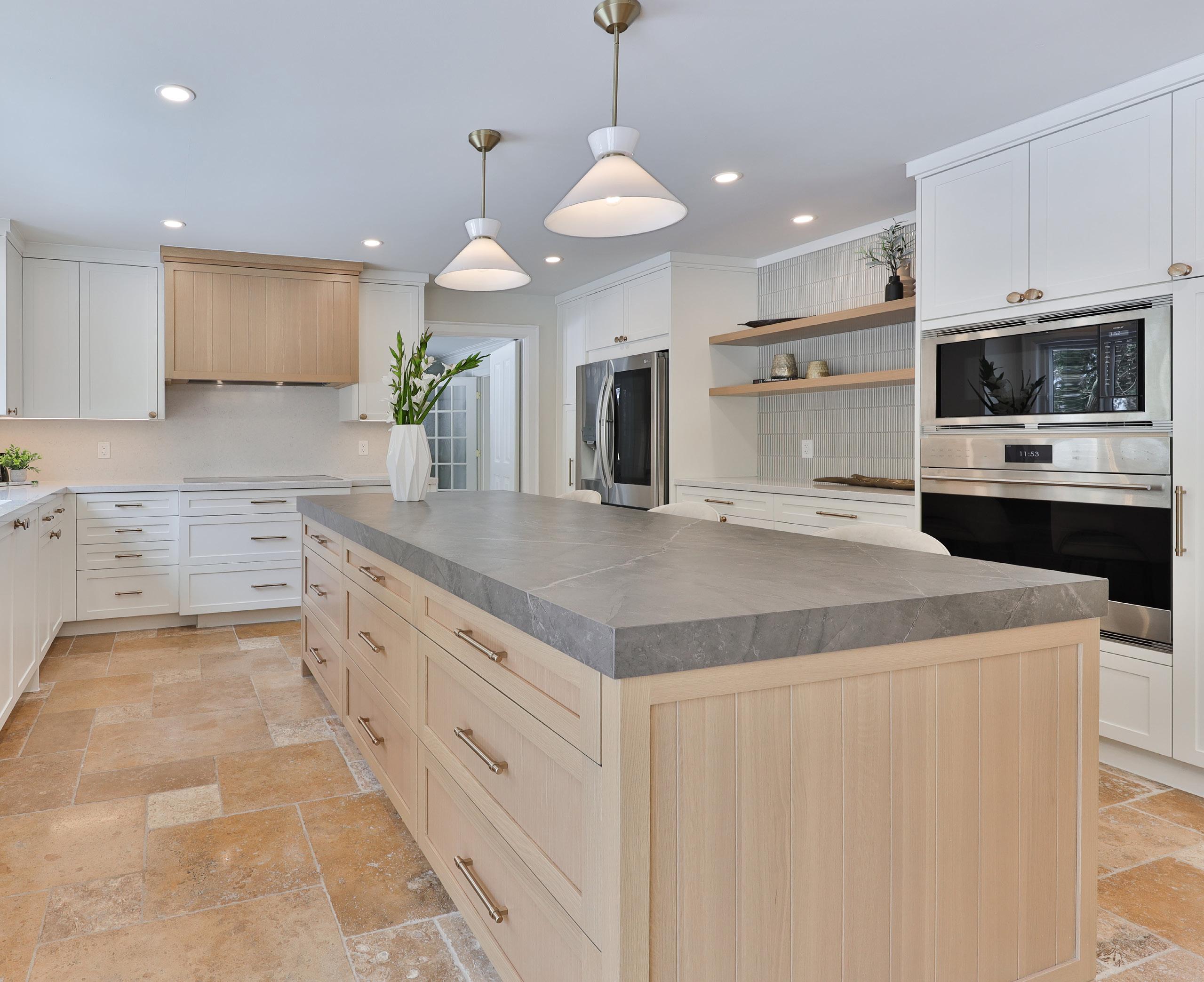
An exquisite retreat of unparalleled elegance, the primary bedroom is a showcase of refined luxury and thoughtful design. Enter through graceful French doors, where a serene and spacious haven unfolds, adorned with pristine white oak hardwood flooring and bathed in natural light from a large picture window. Overhead, a stunning chandelier and pot lights illuminate the space, casting a warm and inviting glow that enhances the room’s timeless sophistication.
Beyond the sleeping quarters, a walk-through closet redefines organization and style, offering a boutique-inspired dressing experience with custom-built cabinetry, open shelving, and meticulously designed storage solutions. A skylight overhead floods the space with natural radiance, while strategically placed pot lights and a wall-mounted fixture ensure optimal lighting for effortless wardrobe selection.
The 5-piece ensuite bath is an embodiment of spa-like indulgence, where custom-built double vanity cabinetry with quartz countertops and integrated storage drawers exudes both functionality and elegance. A backlit mirror adds a contemporary touch, while the deep soaker tub with a freestanding faucet and detachable wand beckons for moments of pure relaxation. The walk-in glass shower is a masterpiece of modern design, featuring a rainfall showerhead, handheld wand, built-in bench, and dual shower niches, all set against a backdrop of porcelain tile surround and flooring. Thoughtfully placed custom shelving, natural light filtering through elegant windows, and soft recessed pot lighting complete this lavish oasis, ensuring every moment spent here is one of comfort, sophistication, and serene indulgence.
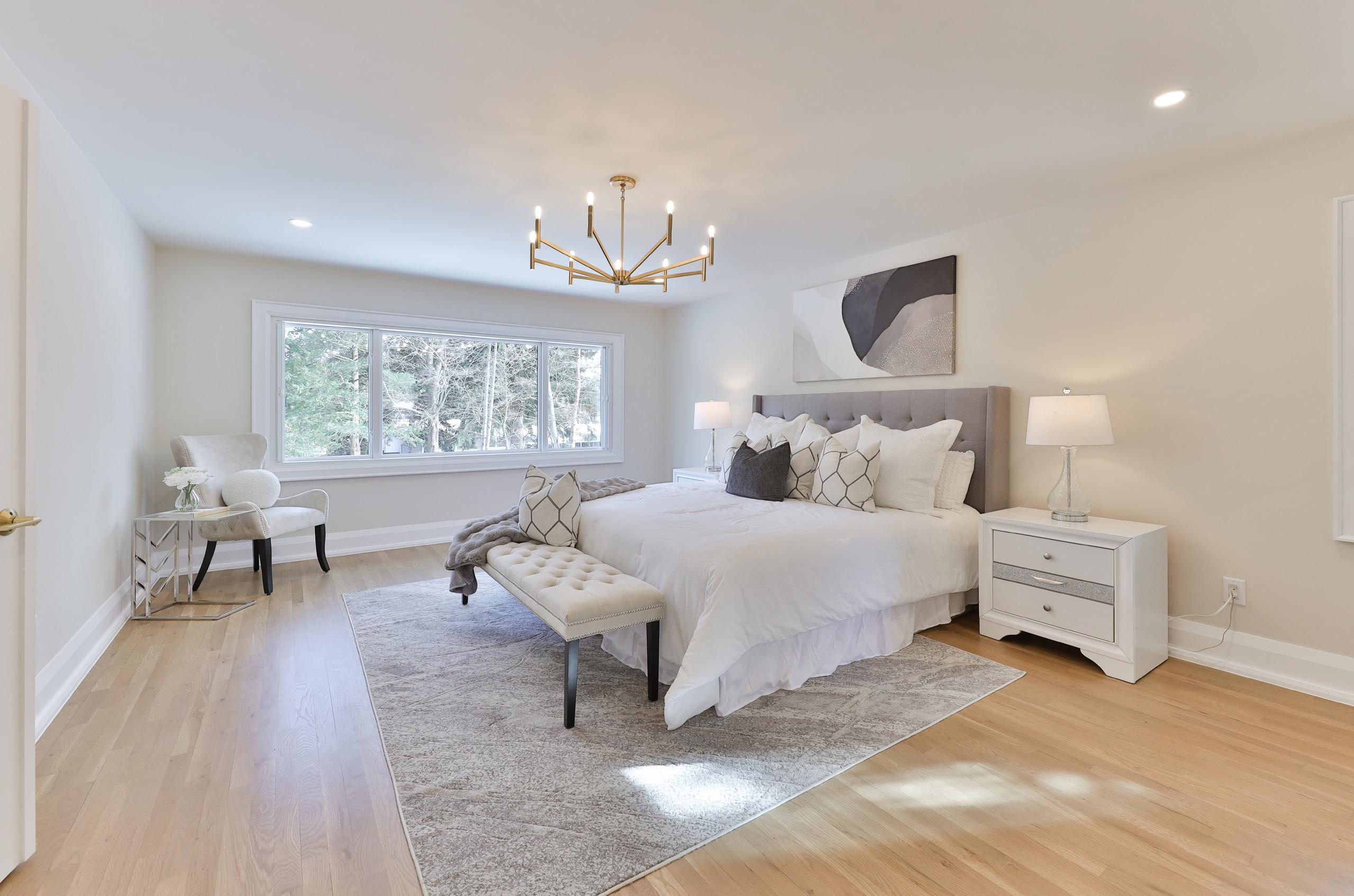
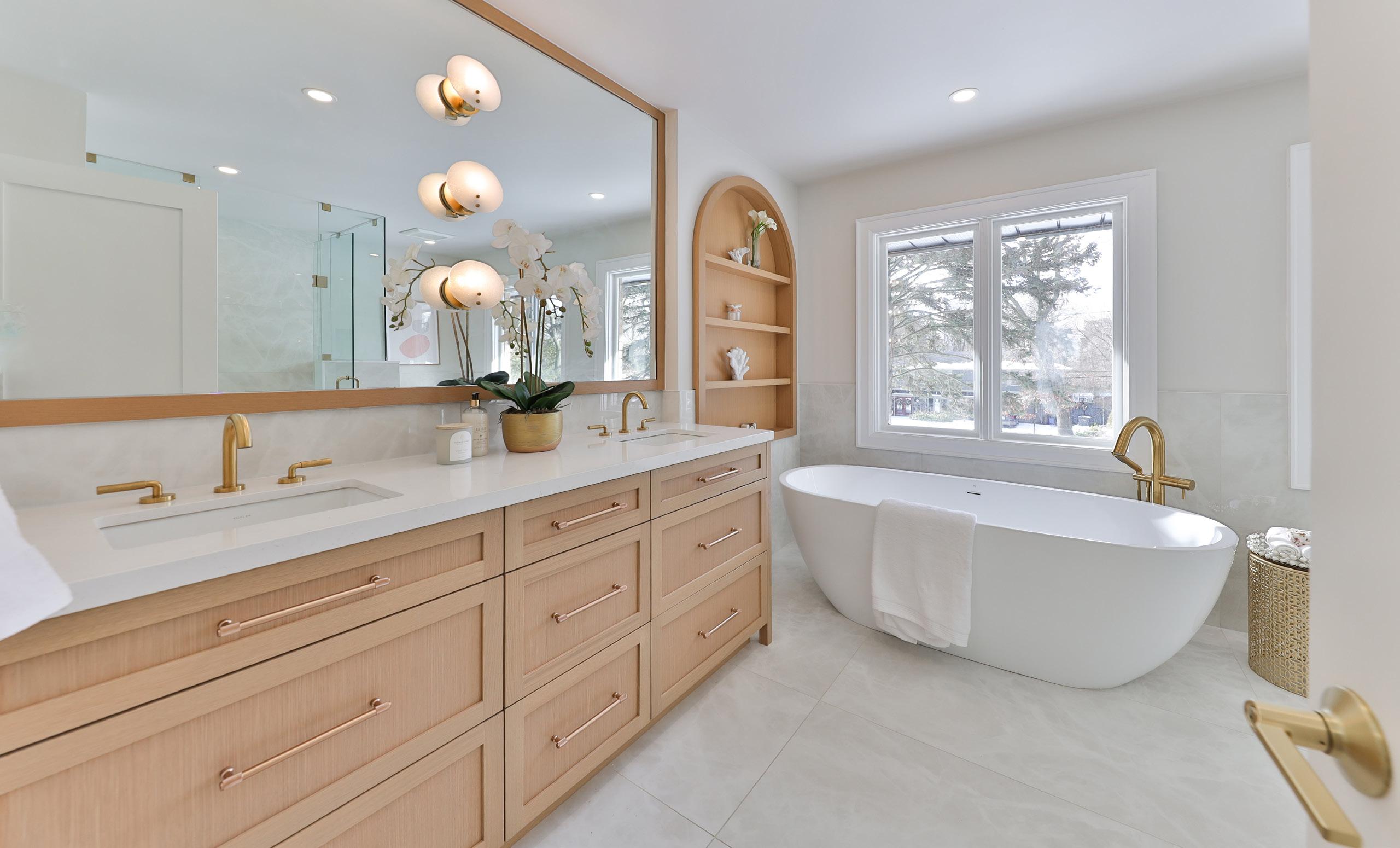
A thoughtfully designed lower level extends the home’s living space, offering a blend of functionality, comfort, and style. A graceful circular oak hardwood staircase leads to a spacious landing, connecting the recreation room, children’s playroom, bathroom, and cold storage room. The area is elegantly finished with pot lights and porcelain tile flooring, creating a polished yet inviting ambiance.
The recreation room is a warm and welcoming retreat, featuring a wood-burning fireplace framed by a full-height brick surround, serving as a charming focal point. Above-grade windows invite natural light, while broadloom flooring enhances the room’s comfort, making it a perfect space for gatherings, relaxation, or entertaining.
Adjacent to the recreation room, the children’s playroom offers a delightful space designed for creativity and fun. Above-grade windows provide a bright and airy atmosphere, while broadloom flooring ensures a cozy environment for play. 2 light fixtures add to the room’s cheerful ambiance, making it an ideal area for little ones to explore and imagine.
The 3-piece bathroom is both stylish and functional, featuring a built-in single sink vanity with lower cabinetry and drawers, offering ample storage. A walk-in glass shower, complete with a rainfall showerhead, tile surround, and builtin niche, creates a spa-like experience. A double-door closet with built-in shelving provides additional organization, while pot lights and wall-mounted fixtures ensure a well-lit and refined aesthetic. Finished with porcelain tile flooring, this bathroom blends elegance with practicality.
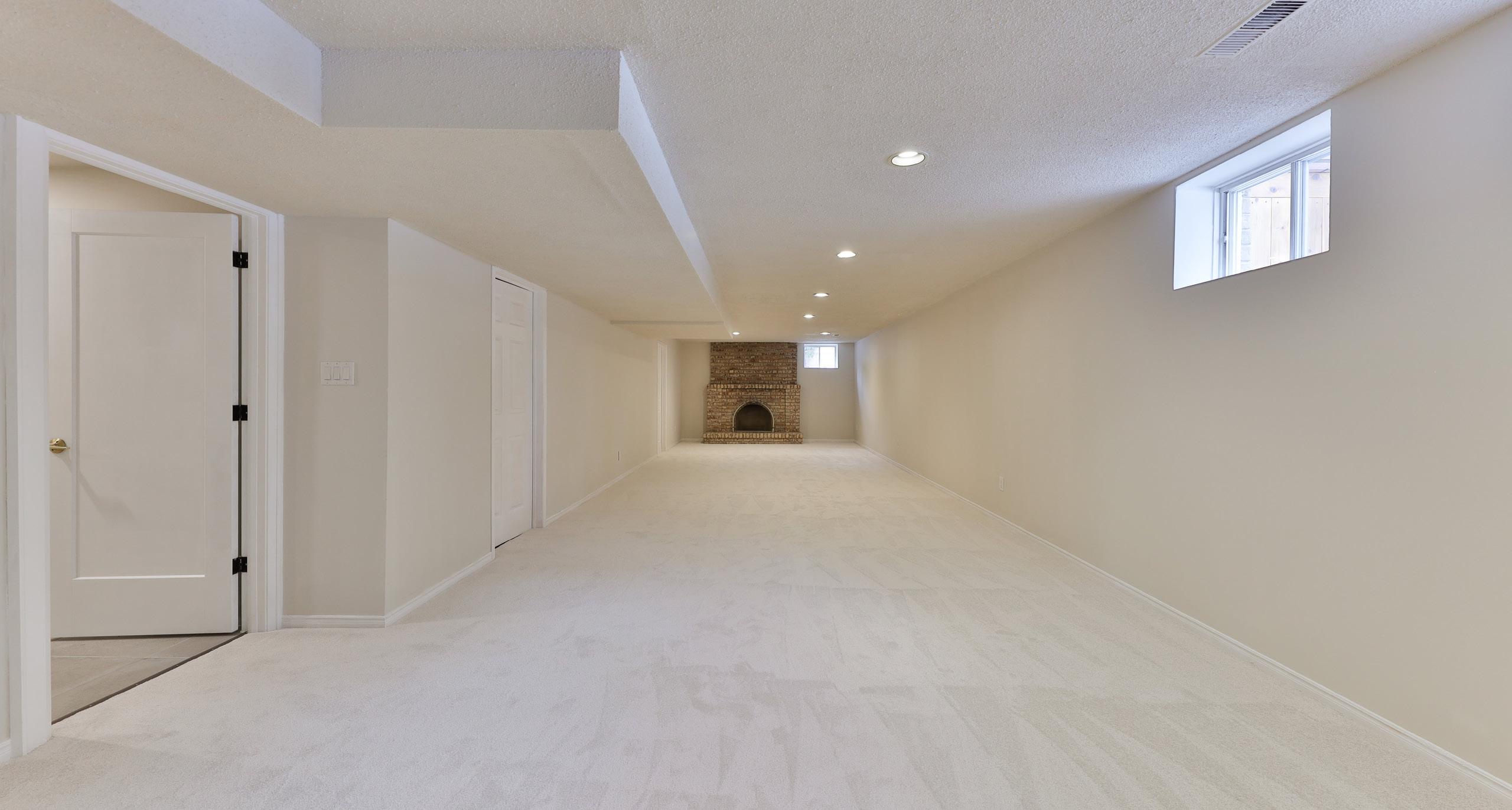
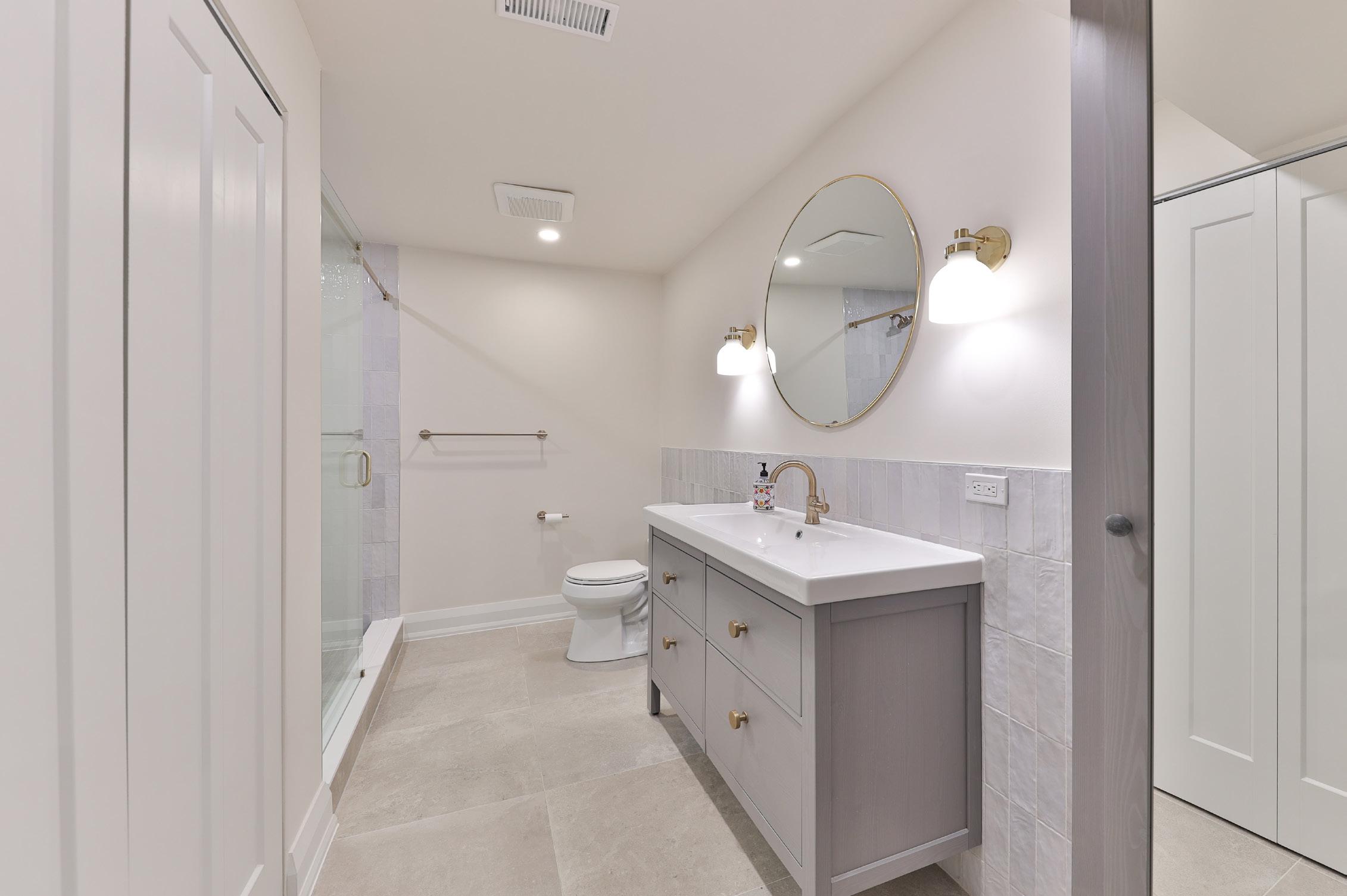
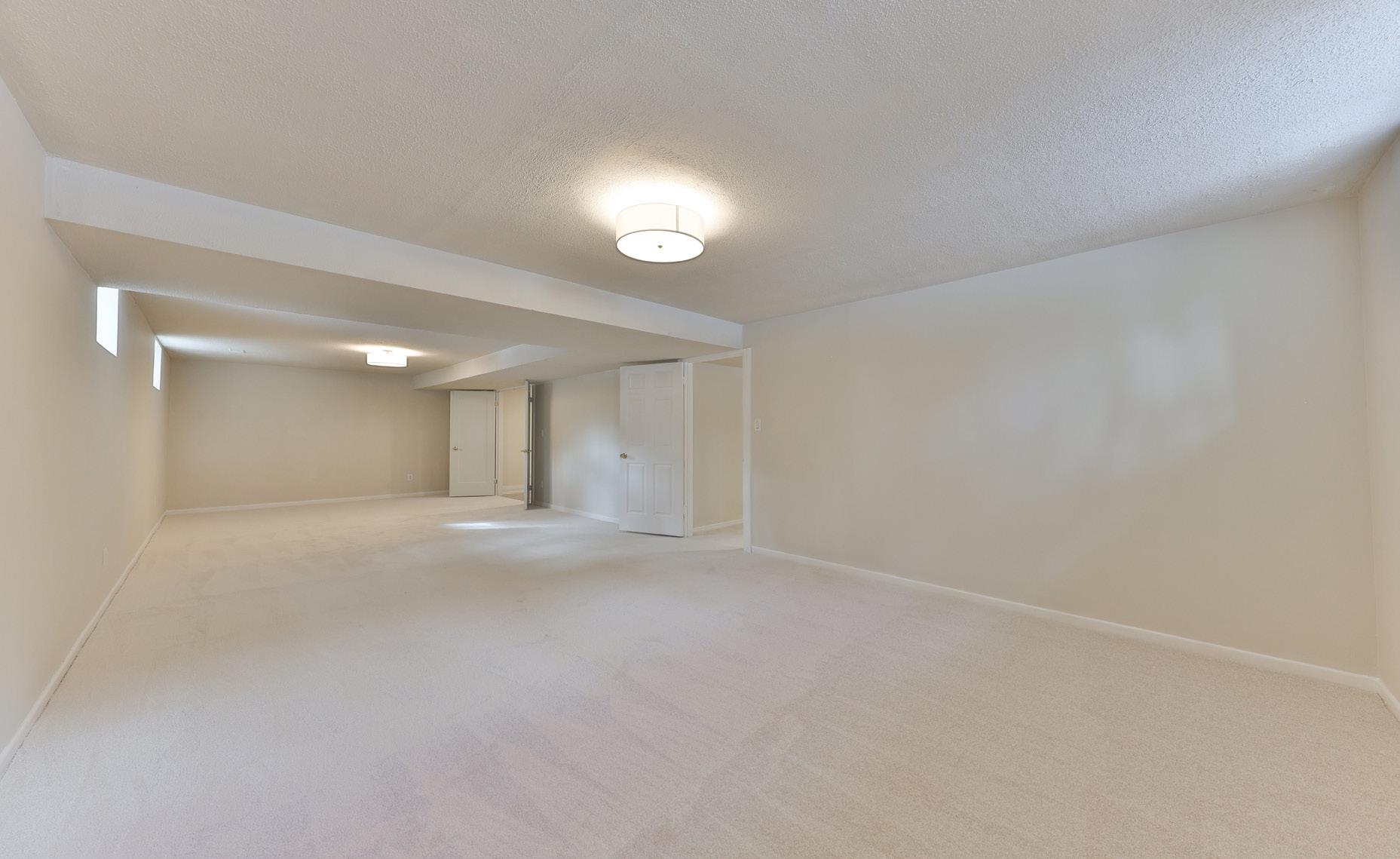
A spectacular outdoor retreat, this expansive backyard oasis blends luxury, recreation, and tranquility in perfect harmony. A bi-folding window wall seamlessly extends the interior living space to a custom cedar deck, offering an elegant setting for al fresco dining and relaxation. Framed by mature trees and lush greenery, this private sanctuary is thoughtfully designed for both entertainment and serenity.
At its heart, a Solda 40-ft inground saltwater pool and hot tub create a resort-like atmosphere, offering a refreshing escape on warm summer days and a soothing retreat in the evenings. Surrounding pool fencing ensures safety without compromising aesthetics, while concrete paver walkways lead through the beautifully landscaped grounds.
For sports and recreation, a custom FlexCourt Multi Sport Court provides a dedicated space for year-round enjoyment, perfect for family fun or athletic pursuits. A custom-built storage shed enhances functionality, discreetly housing equipment while complementing the overall design.
As the sun sets, exterior sconce lighting and garden bed illumination cast a soft, ambient glow over the landscape, enhancing the serene atmosphere. A fully fenced yard, with an additional 1.5 feet of land extending beyond the rear lot line, ensures both privacy and exclusivity. This extraordinary backyard is the perfect fusion of elegance, comfort, and outdoor luxury.
