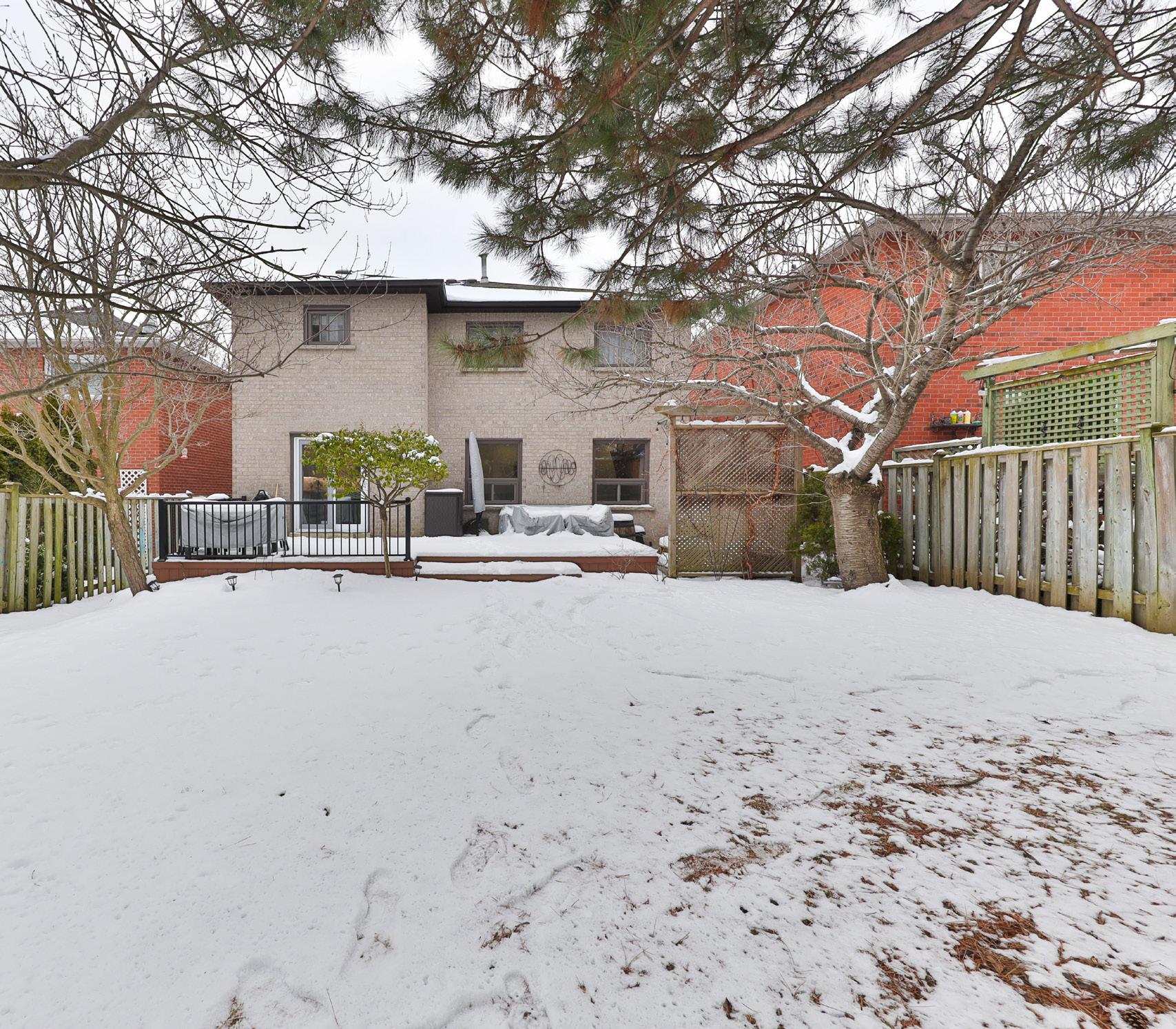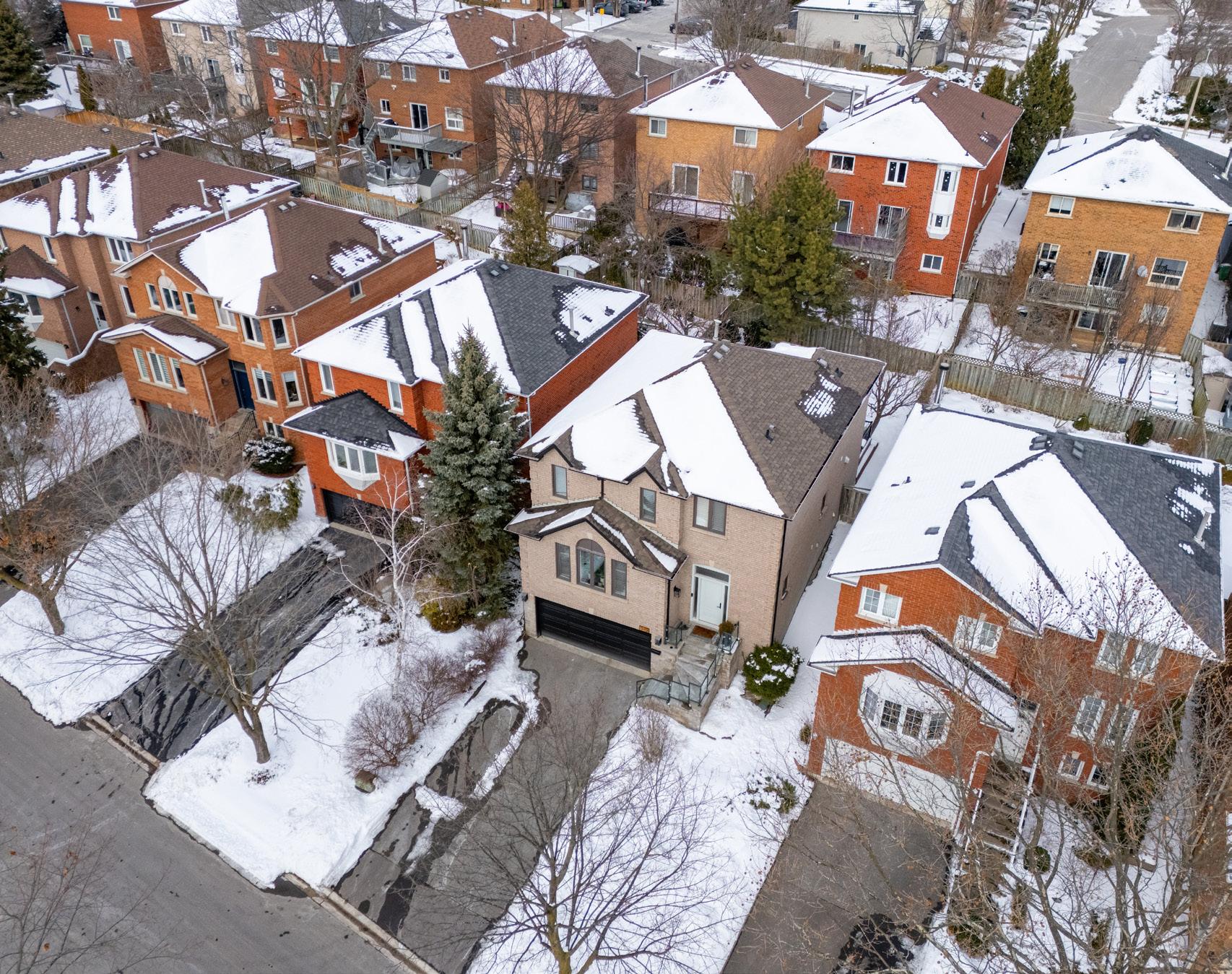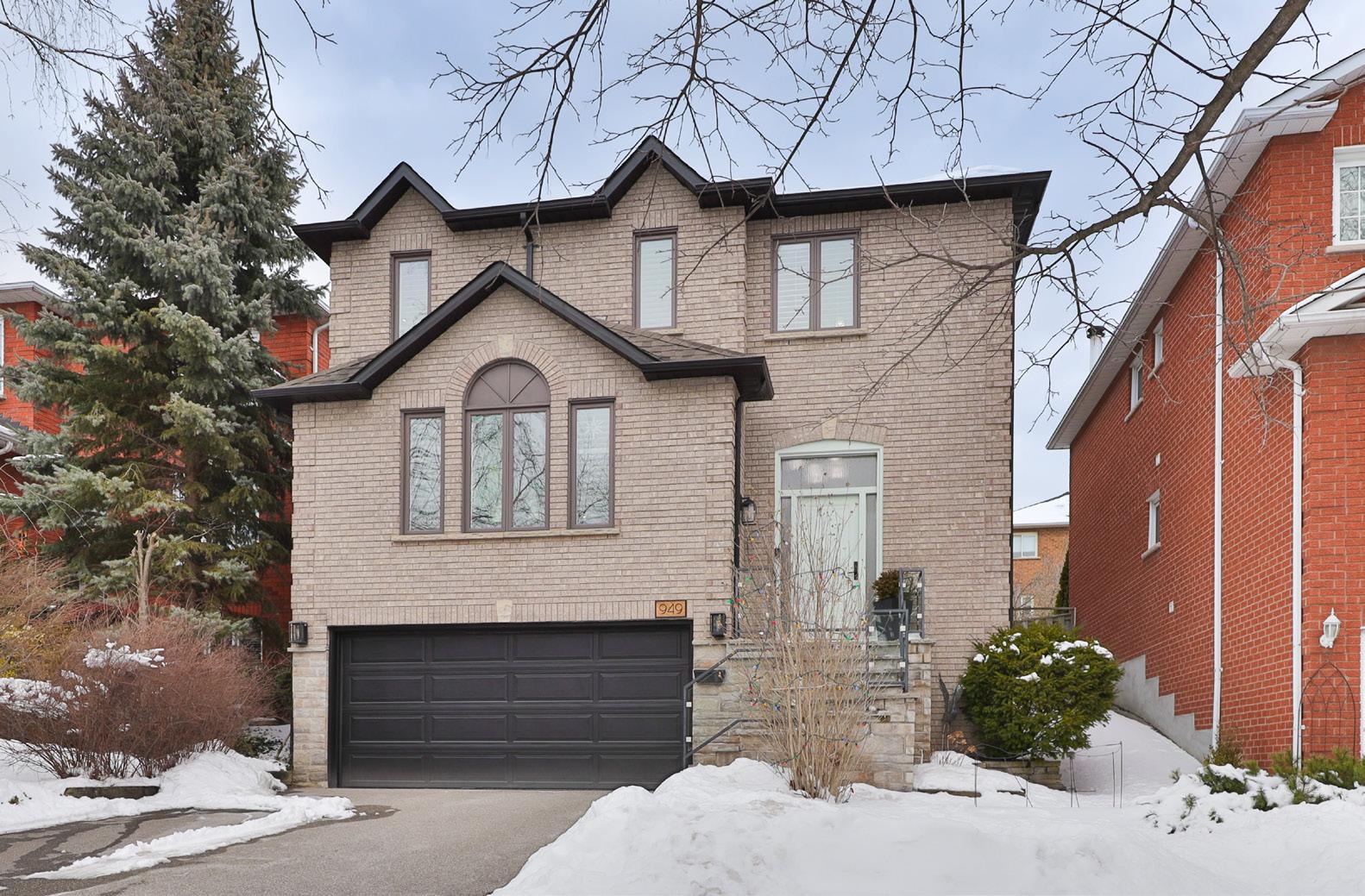
949 CRISTINA COURT CLARKSON
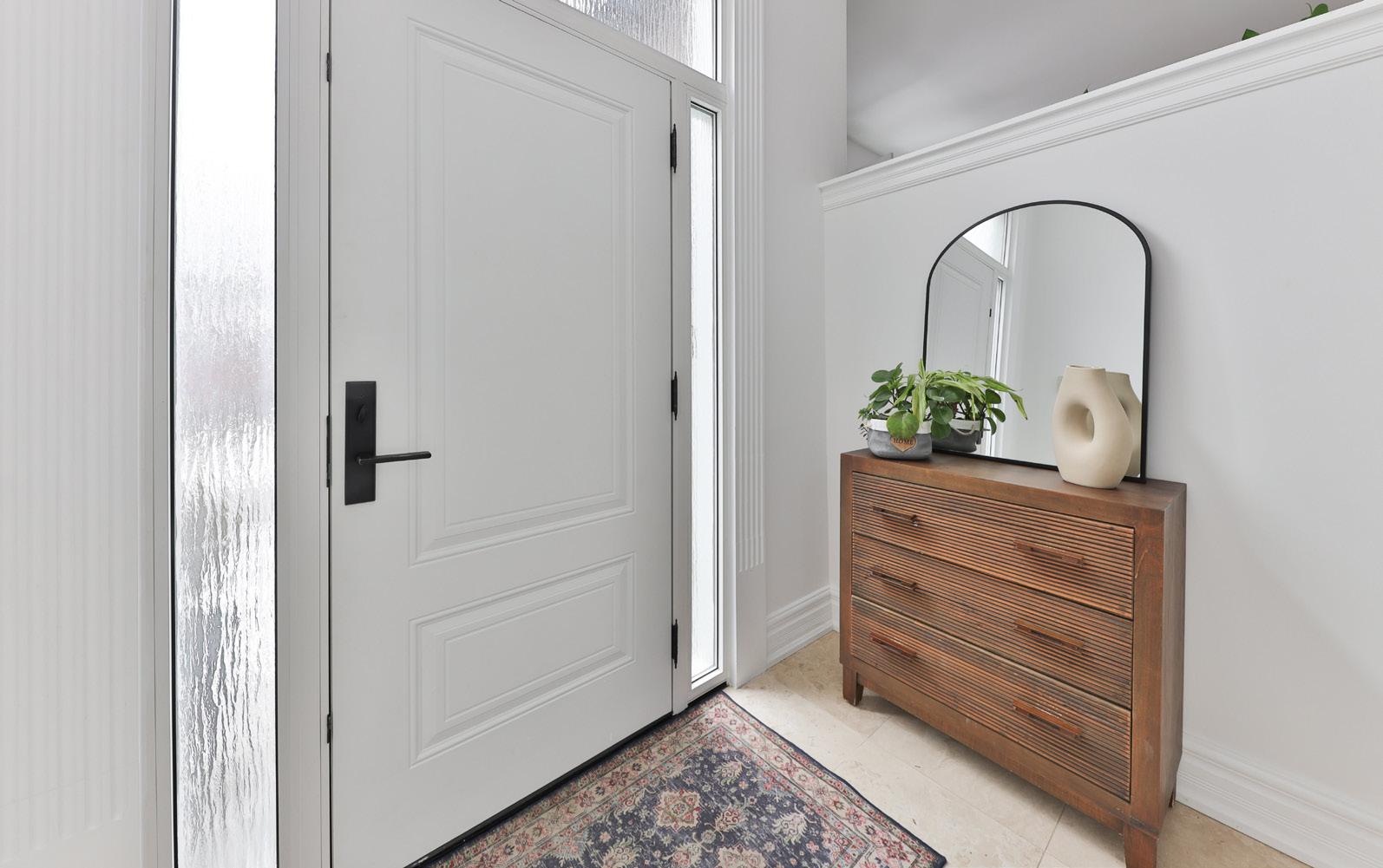







Tucked away in the prestigious Rattray Marsh neighbourhood of Mississauga, 949 Cristina Court presents a rare opportunity to experience luxury living in a serene, nature-filled setting. This fully renovated 2-storey family home sits on an expansive 39x106 ft. lot, offering exquisite privacy and a thoughtfully designed interior that blends modern elegance with everyday comfort. Surrounded by scenic trails and just steps from the shores of Lake Ontario, this home is perfect for those who appreciate both tranquility and convenience.
With approximately 3,416 sq. ft. of total living space, the home features 4+1 spacious bedrooms and 4 beautifully designed bathrooms, each showcasing high-end finishes and a refined aesthetic. The welcoming front façade boasts a meticulously landscaped yard, a stoneinterlocked walkway, and exterior sconce lighting that adds to its curb appeal. A twocar garage, complemented by a private driveway with space for four additional vehicles, ensures ample parking.
Inside, a sophisticated blend of engineered hardwood flooring, custom cabinetry, and designer lighting sets the stage for a truly elevated living experience. Expansive windows bathe the interiors in natural
light, while California shutters provide both style and privacy. The main floor is designed for seamless entertaining, featuring a spacious living room, an elegant dining area, and a cozy family room complete with a gas fireplace and built-in shelving. The stunning, newly renovated kitchen is a chef’s dream, boasting quartz countertops, a waterfall island, premium stainless-steel appliances, and sleek custom cabinetry.
The second level is home to four generously sized bedrooms, including a breathtaking primary suite with a spa-like ensuite, a custom walk-through closet, and picturesque backyard views. The fully finished lower level offers an additional bedroom, a large recreation space, and ample storage, making it an ideal retreat for guests or multi-generational living.
Perfectly located within proximity to top-rated schools, including Lorne Park Secondary School and the University of Toronto Mississauga, this home is also minutes away from Meadow Wood Park, Credit Valley Golf and Country Club, and Rattray Marsh Conservation Area. With easy access to highways and essential amenities, 949 Cristina Court delivers the ultimate blend of luxury, convenience, and natural beauty.
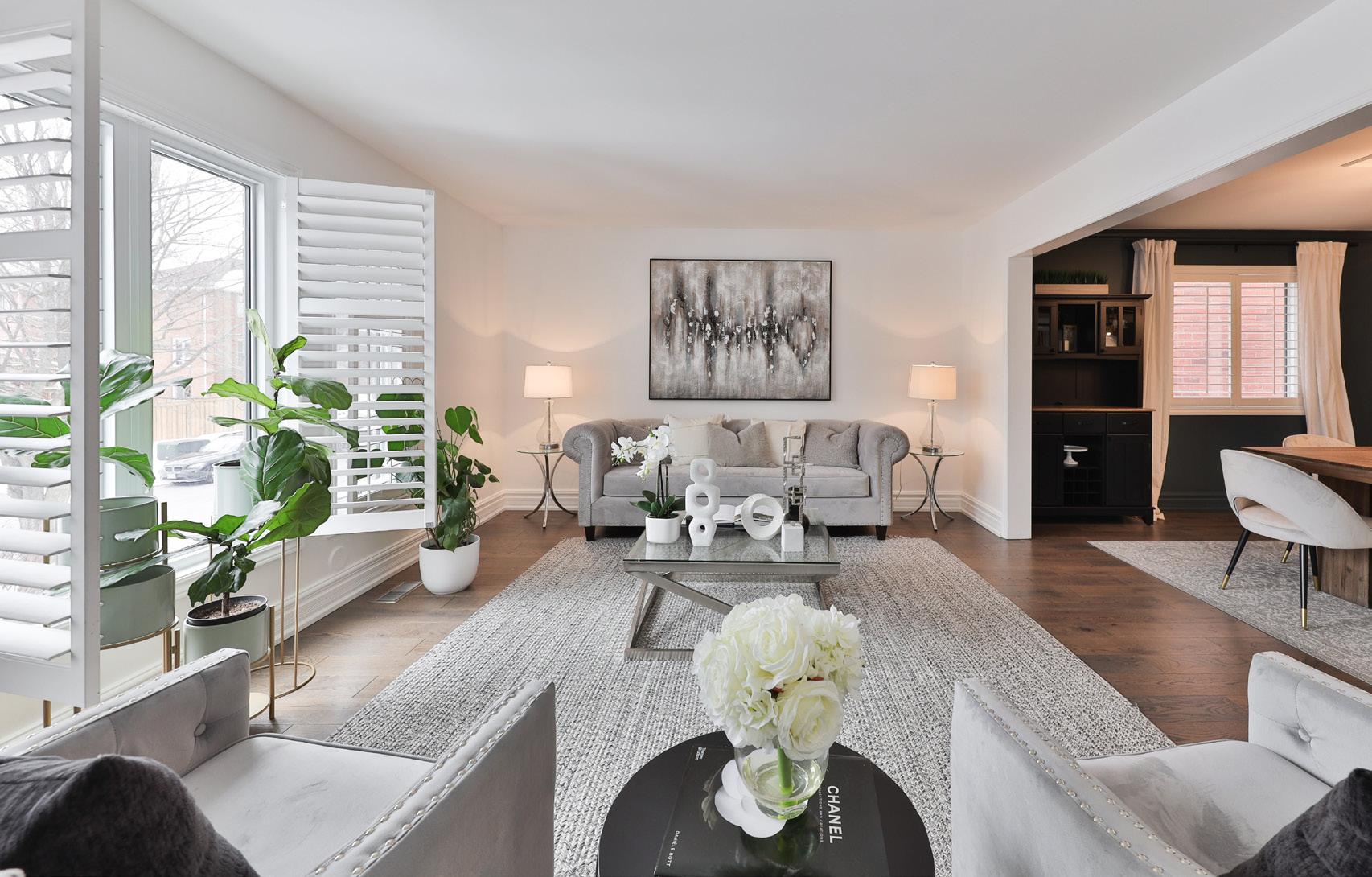
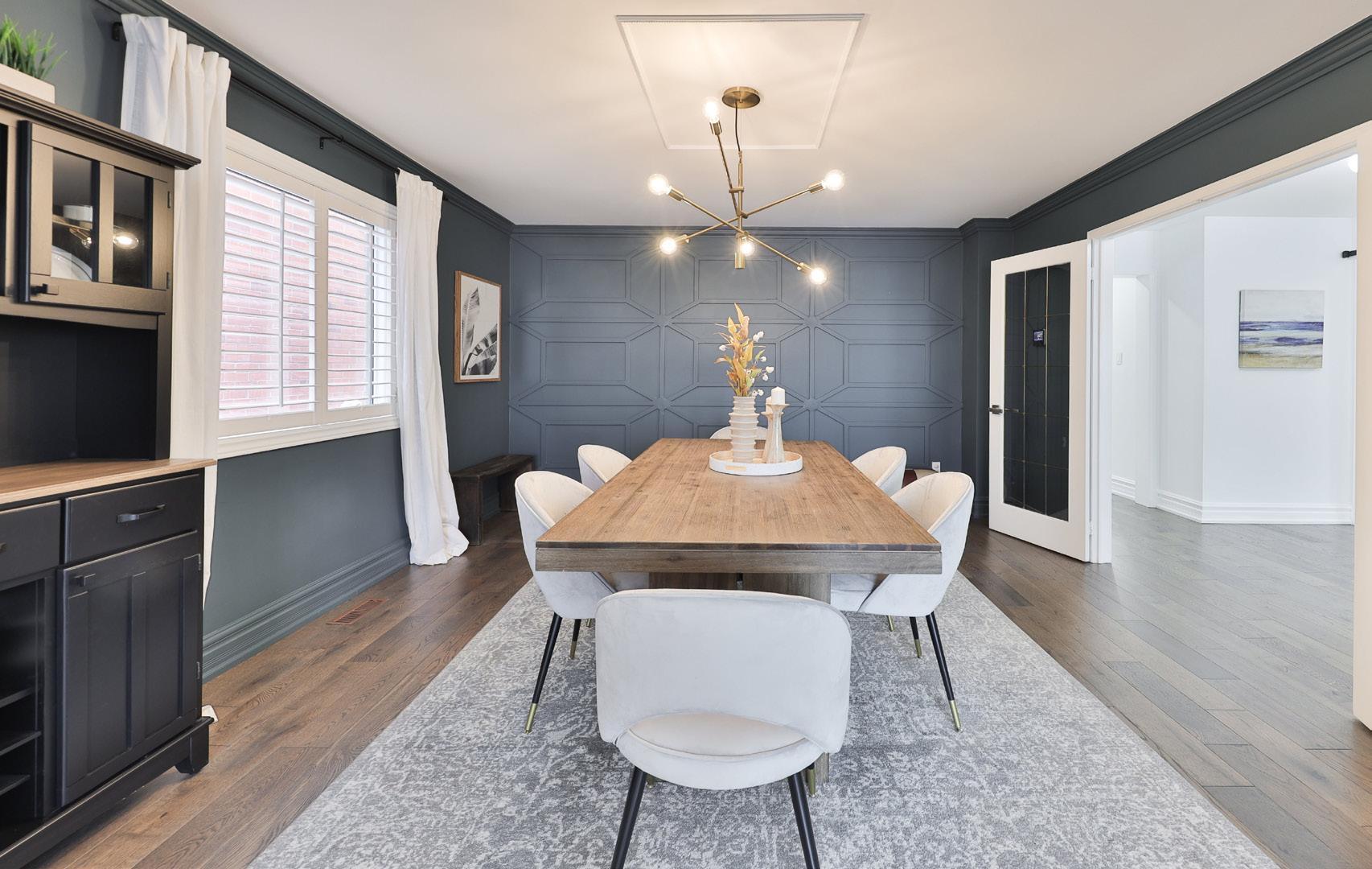


From the moment you step inside, 949 Cristina Court welcomes you with a beautifully designed foyer featuring a decorative transom window, a spacious double-door closet, and elegant marble tile flooring. A bright and airy hallway leads into the main living areas, where an openconcept design creates a seamless flow between spaces. The living room is bathed in natural light from a large front-facing window, accented by California shutters for added privacy. Stylish engineered hardwood flooring extends into the adjacent dining room, where decorative wall moulding and a statement light fixture elevate the space. Two elegant glass doors provide convenient access to the hallway, while large windows overlooking the side yard enhance the room’s airy ambiance.
At the heart of the home, the family room offers a warm and inviting retreat. A gas fireplace with a striking stone surround serves as a beautiful focal point, flanked by custom built-in shelving and undermount cabinetry for stylish storage. Oversized windows frame the backyard view, while recessed pot lighting enhances the space’s cozy yet refined atmosphere. A conveniently located powder room, complete with a standalone sink, mirror, and elegant marble tile flooring, adds to the functionality of the main floor. A sliding barn door leads to a spacious laundry room, outfitted with a Samsung washer and dryer, a deep soaker sink, and custom floating cabinetry for efficient organization.
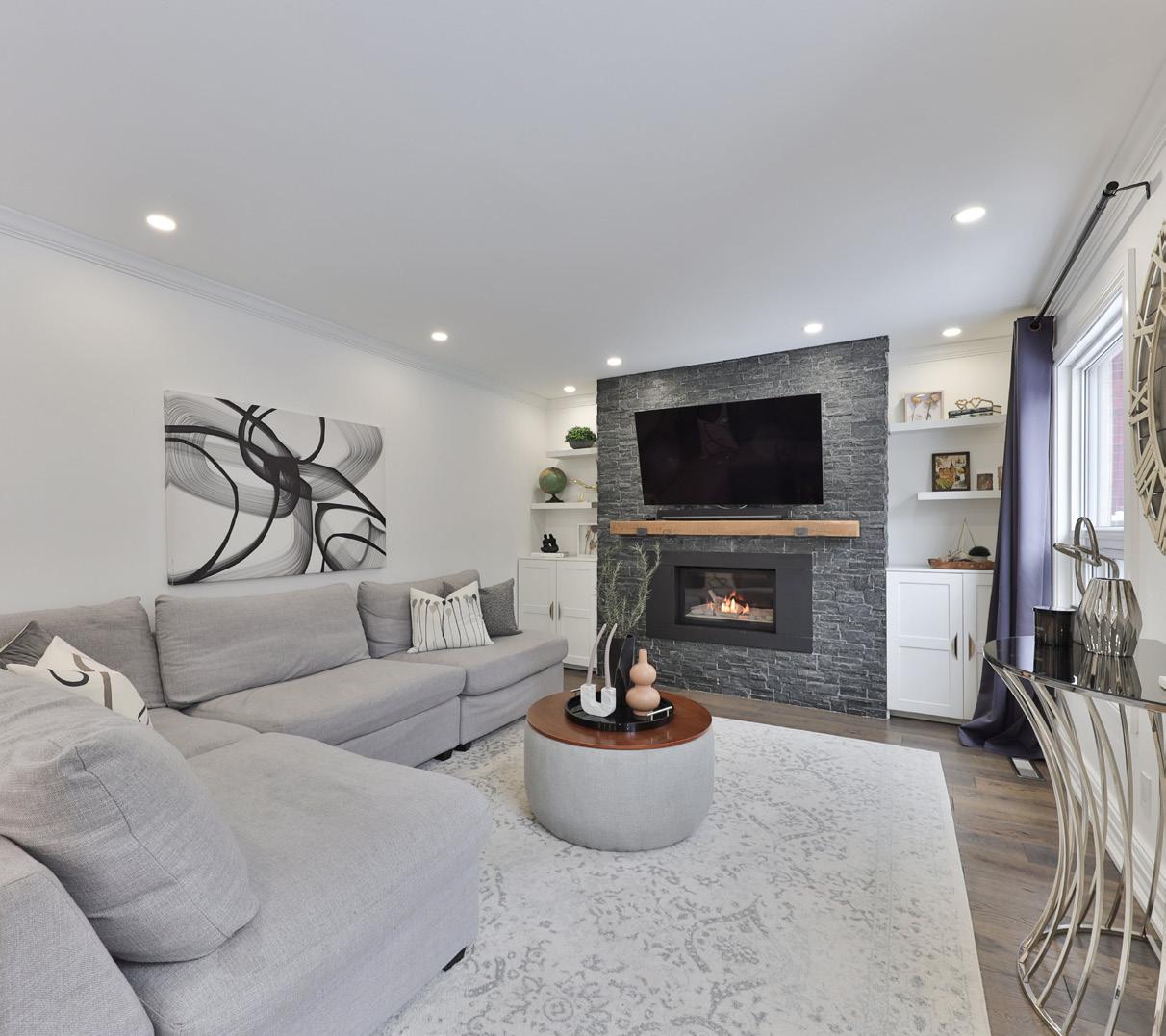
A masterpiece of contemporary design, the newly renovated kitchen is as beautiful as it is functional. Showcasing sleek quartz countertops, a stunning porcelain herringbone backsplash, and premium stainless-steel appliances, this culinary space is designed to impress. The expansive waterfall island serves as a central gathering point, featuring custom white oak cabinetry and integrated barstool seating. A deep stainless-steel sink with a gooseneck sprayer and soap dispenser ensures efficiency, while built-in shelving and cabinetry provide ample storage.
The kitchen is equipped with high-end appliances, including a KitchenAid electric stovetop with oven and warming drawer, a Bosch dishwasher, a Whirlpool fridge and freezer, a Panasonic microwave, and a built-in coffee and wet bar. Recessed pot lights create a bright and inviting atmosphere, while a sliding door offers seamless access to the backyard, making indoor-outdoor entertaining effortless.
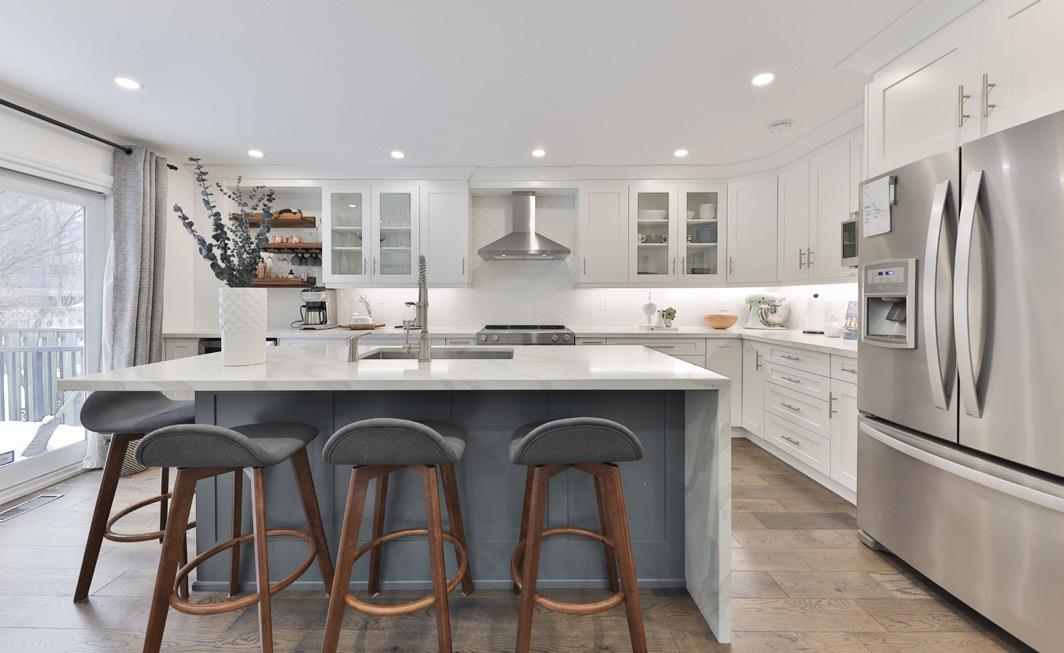

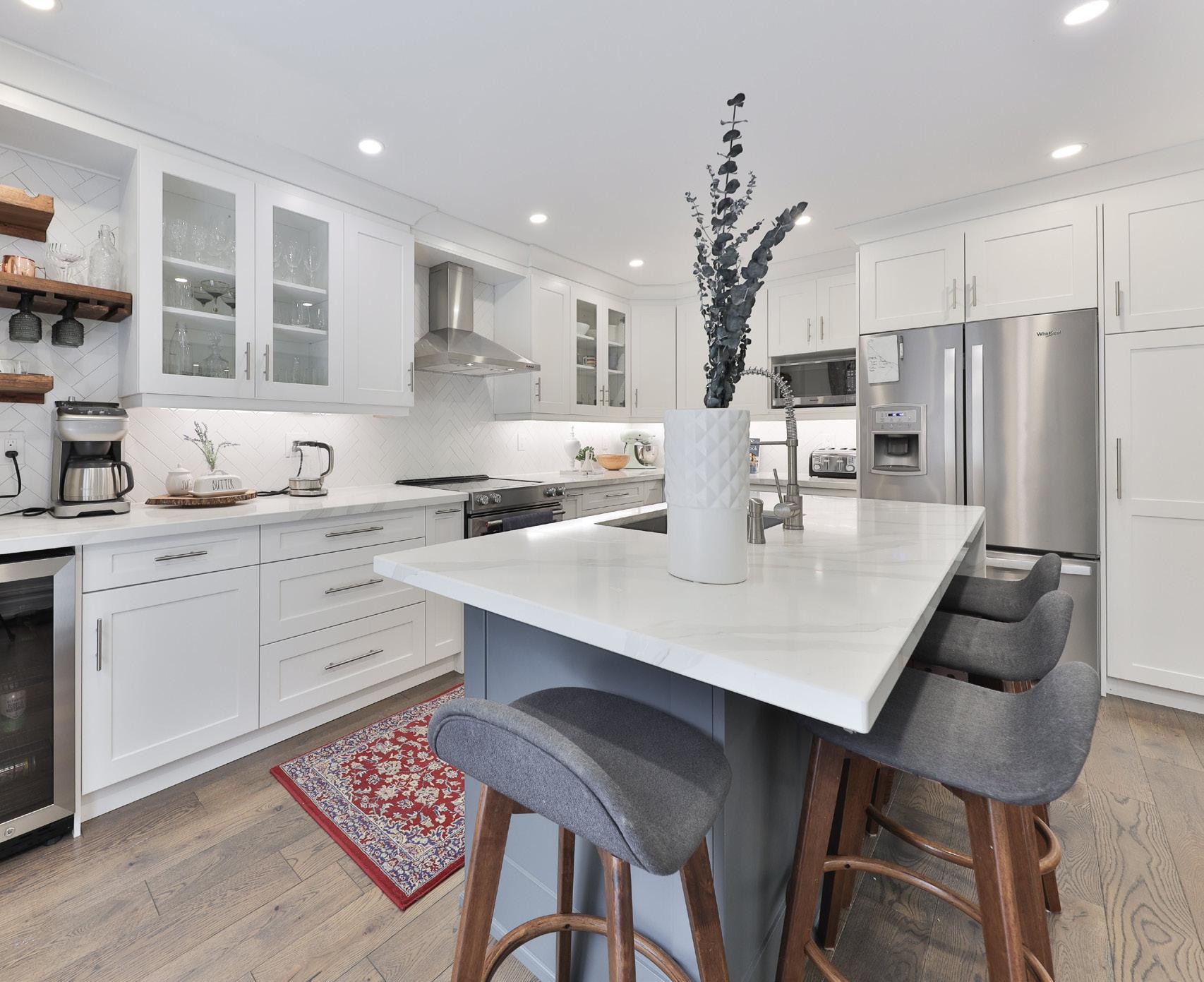
The primary suite is a private sanctuary designed for relaxation and comfort. Featuring engineered hardwood flooring, pot lights, and a ceiling fan for optimal airflow, this retreat offers an ideal blend of luxury and tranquility. Two oversized windows overlook the lush backyard, enhanced by automated powered blinds that provide both privacy and natural light control.
A custom walk-through closet with built-in shelving leads into the spa-like ensuite bathroom. This luxurious space is equipped with a custom-built single sink vanity, floating undermount cabinetry, and a built-in mirror with integrated lighting. A deep standalone soaker tub offers a serene escape, while the glassenclosed rainfall shower features a built-in shower caddy and detachable wand for added convenience. Floating shelves and elegant marble flooring complete this breathtaking ensuite.
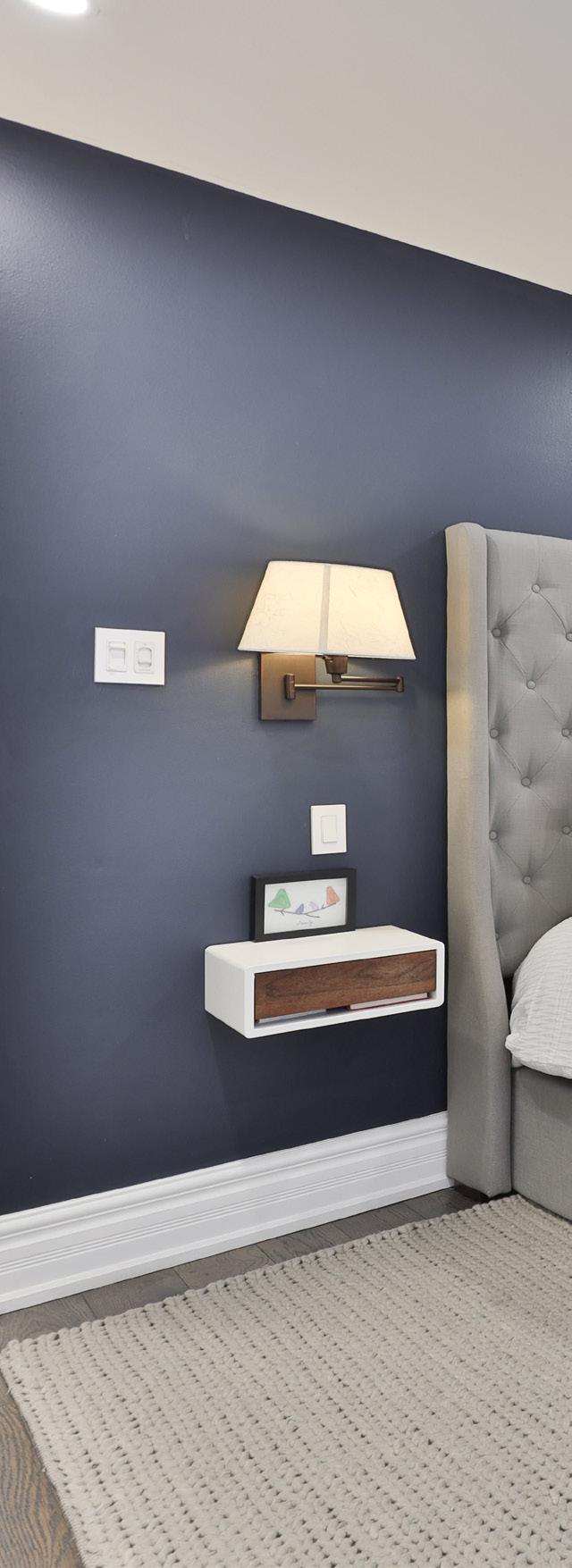
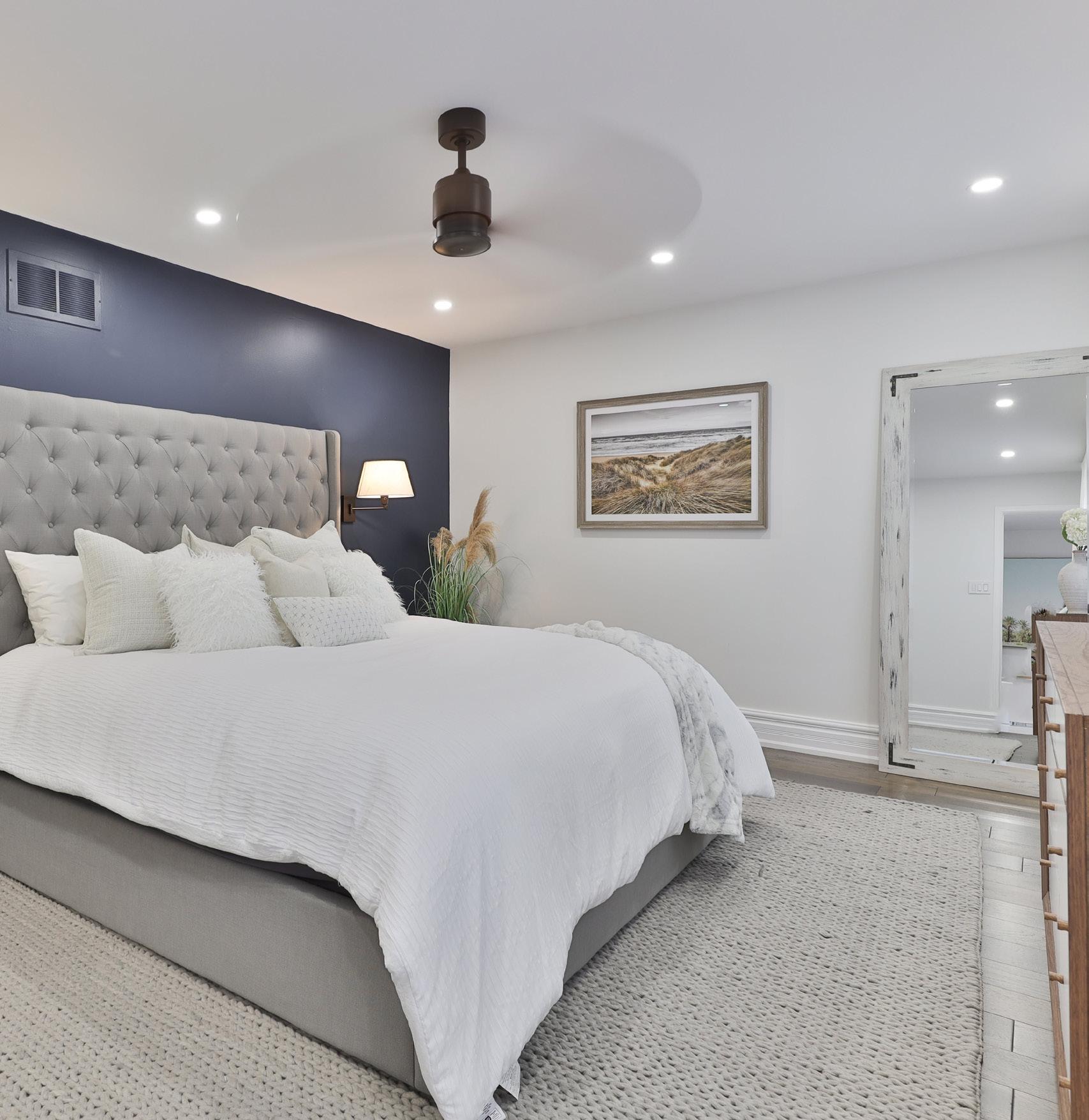
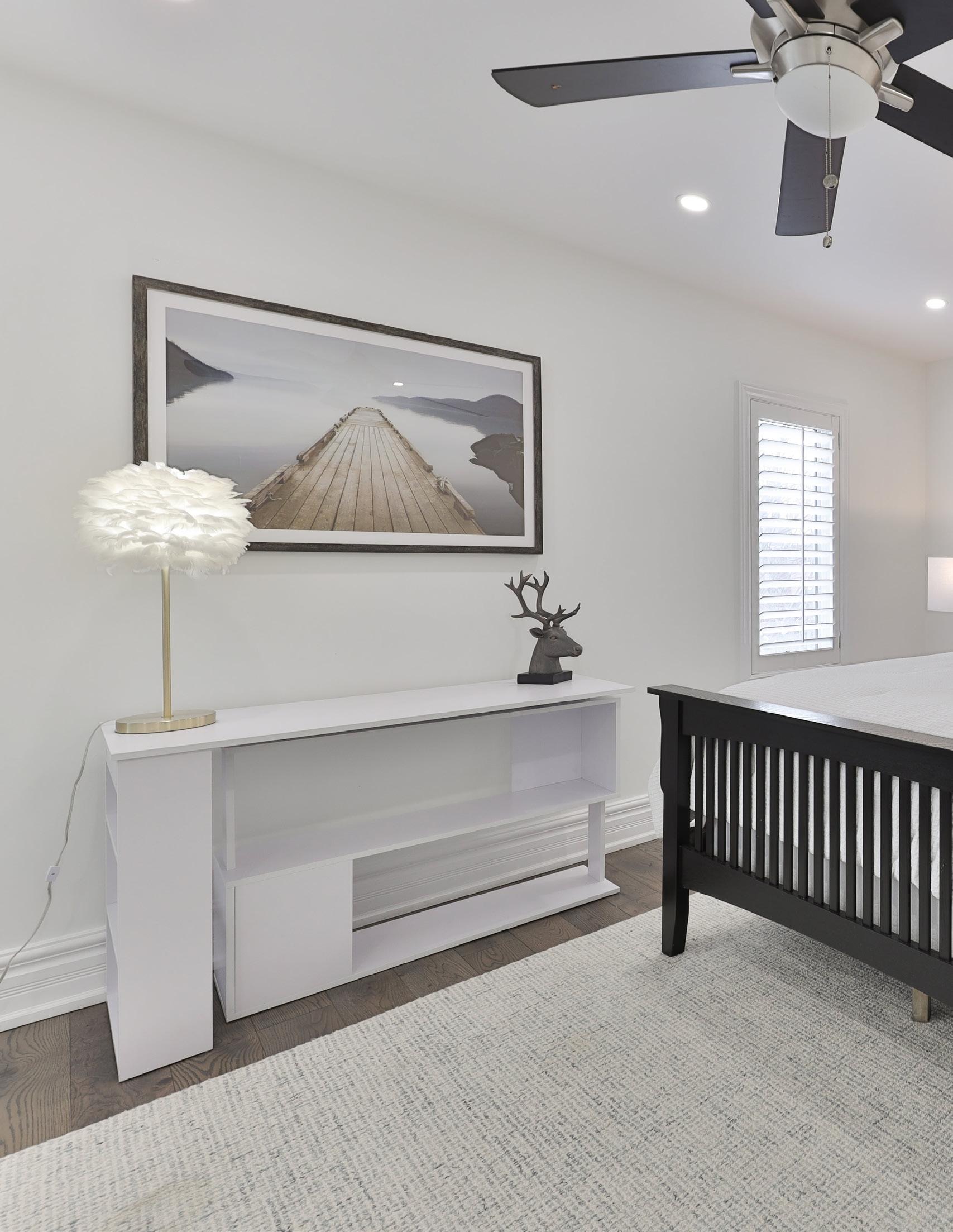

Designed with versatility in mind, the lower level of 949 Cristina Court offers additional living space that is both functional and stylish. The large recreation room is perfect for entertaining, complete with pot lights, light fixtures, and an above-grade window that brings in natural light.
A well-appointed bedroom, featuring a closet and above-grade window, provides a private retreat for guests or extended family. The accompanying three-piece bathroom includes a single sink vanity, granite countertops, a standing shower with a detachable wand, and sophisticated tile backsplash.
Additional highlights of the lower level include a spacious cold room with a stainless-steel sink and included freezer, a utility room with built-in shelving, and extensive storage options. With access to the two-car garage and a separate landing area, this level is designed for convenience and flexibility.

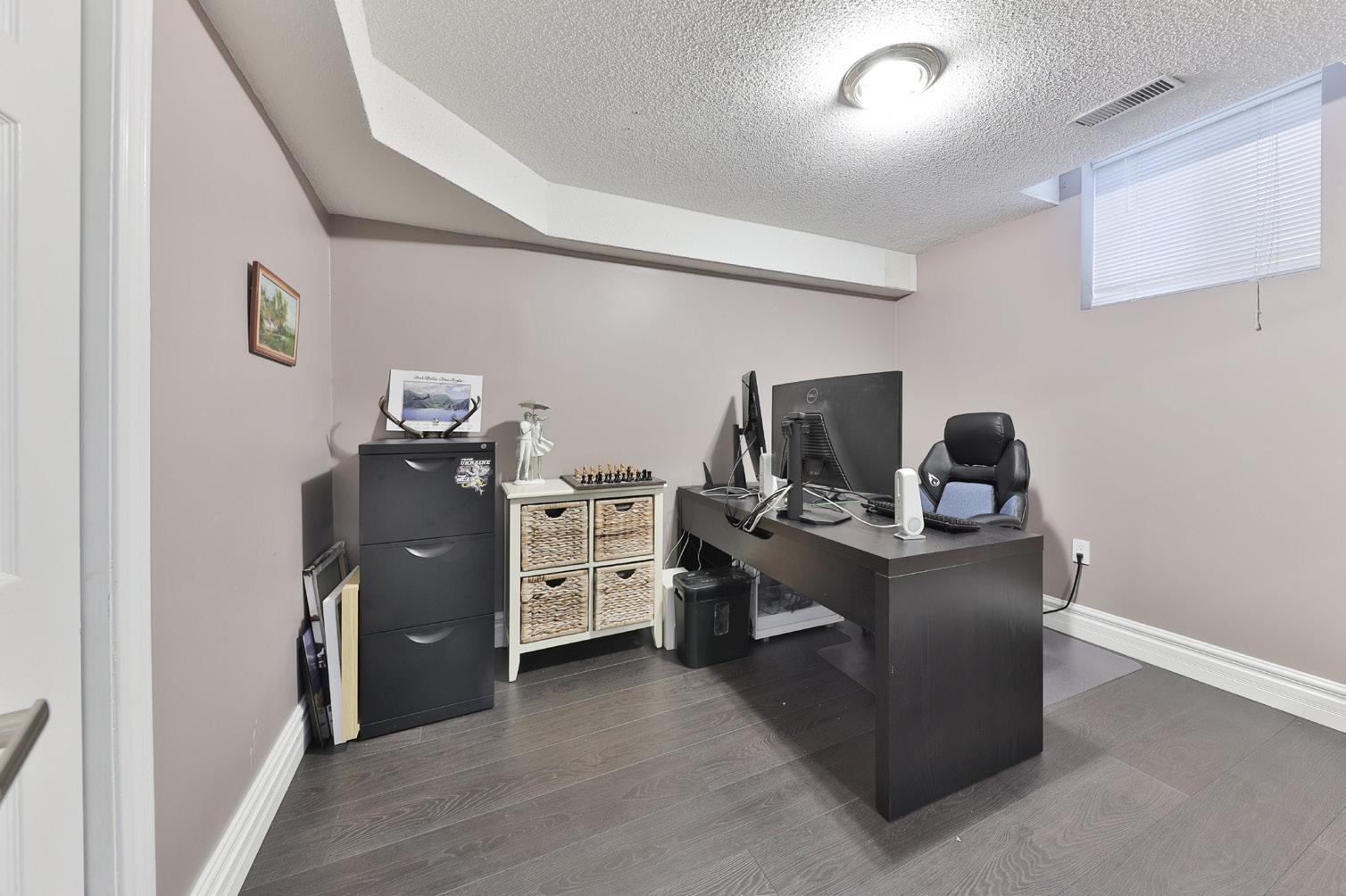
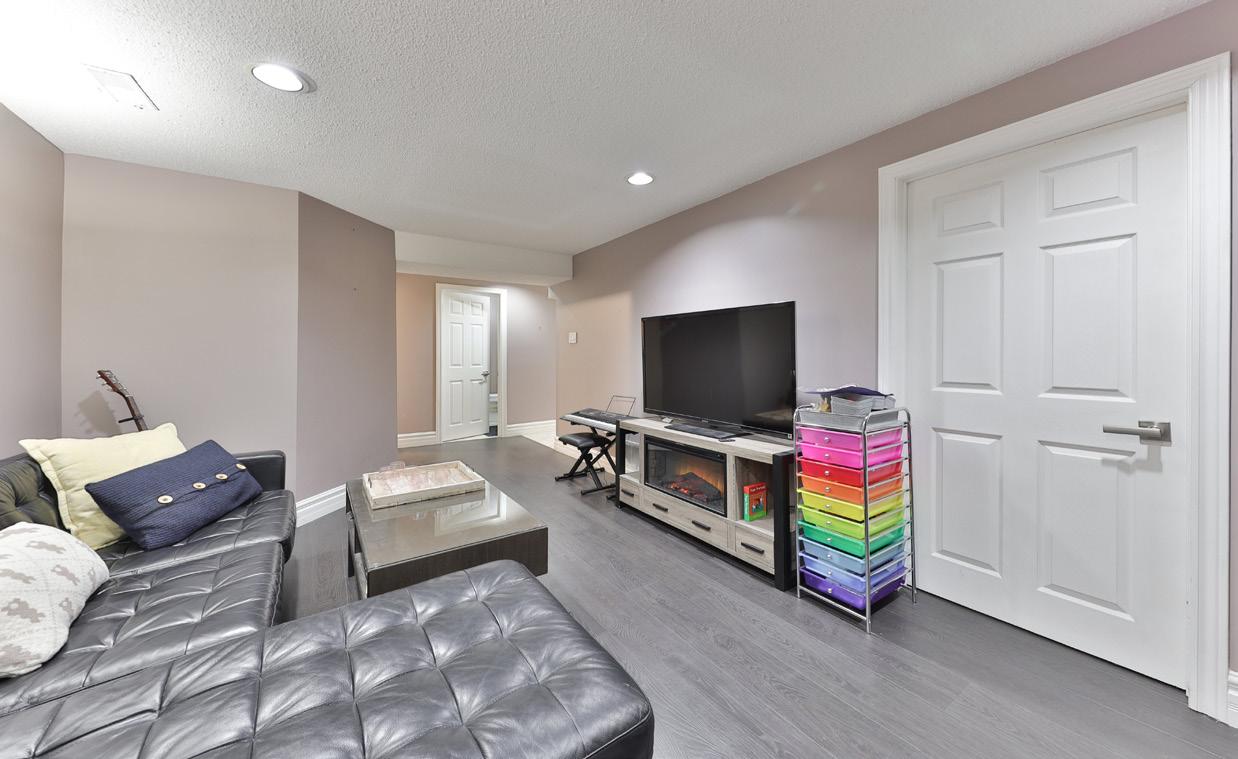
A beautifully landscaped backyard awaits, offering an inviting outdoor retreat that is perfect for both relaxation and entertaining. A raised wooden deck, complete with wrought iron railings, seamlessly extends into an adjoining patio area—ideal for al fresco dining.
Surrounded by mature trees, this private oasis is further enhanced by ambient sconce lighting, which creates a warm and welcoming atmosphere. The fully fenced perimeter ensures an added layer of security and seclusion, making it the perfect space for enjoying peaceful moments or hosting gatherings with family and friends.

