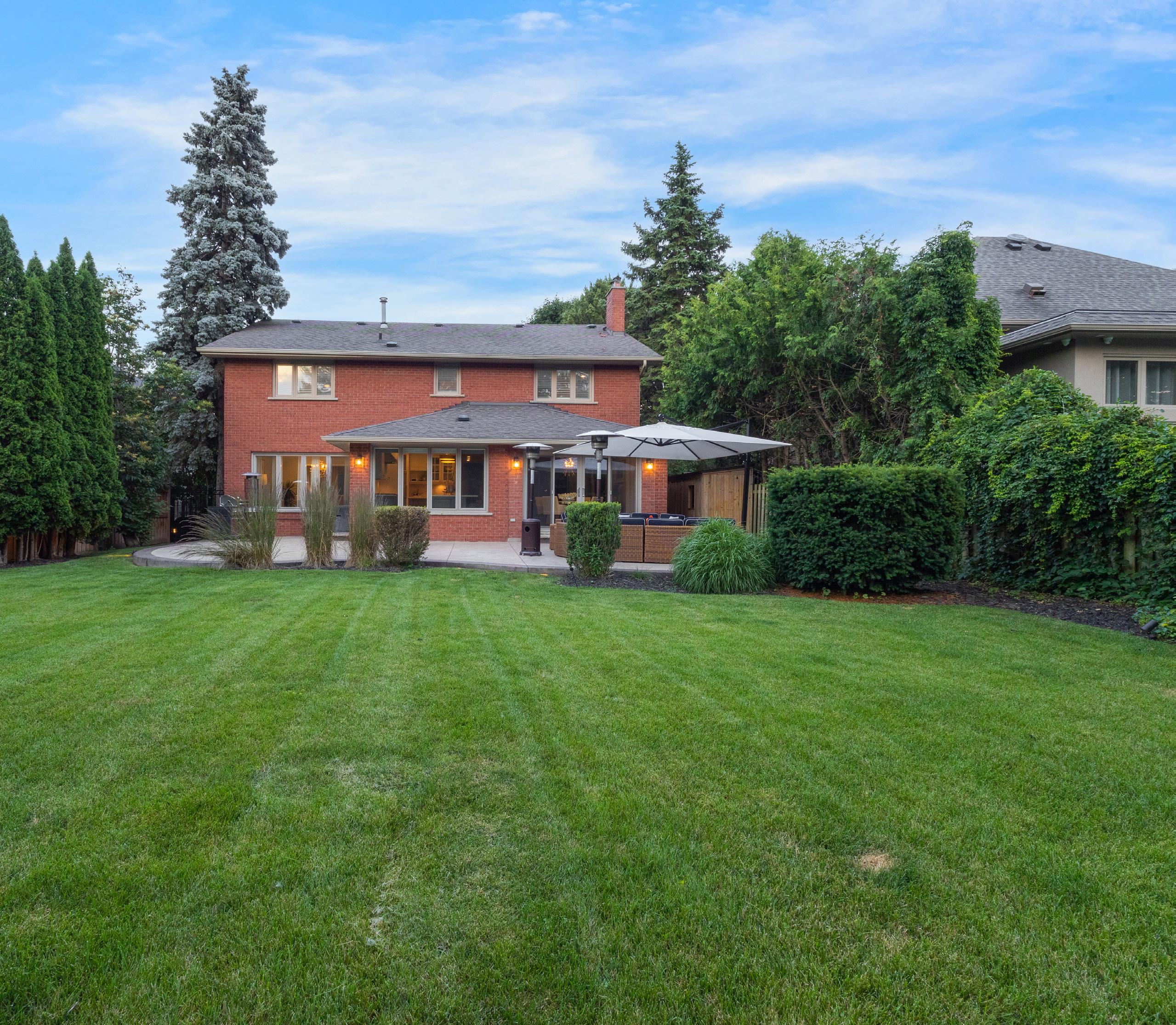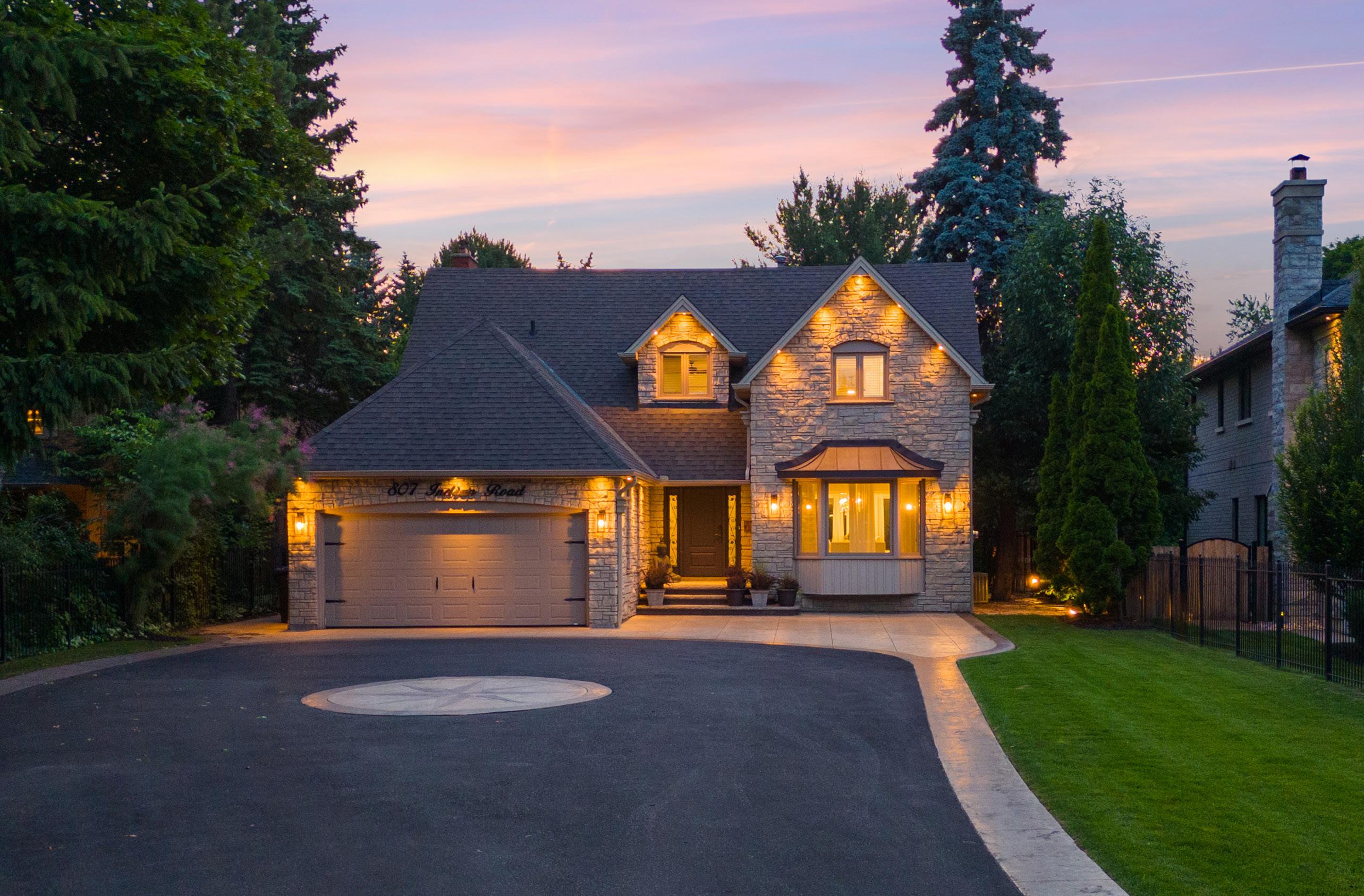
807 INDIAN ROAD LORNE PARK
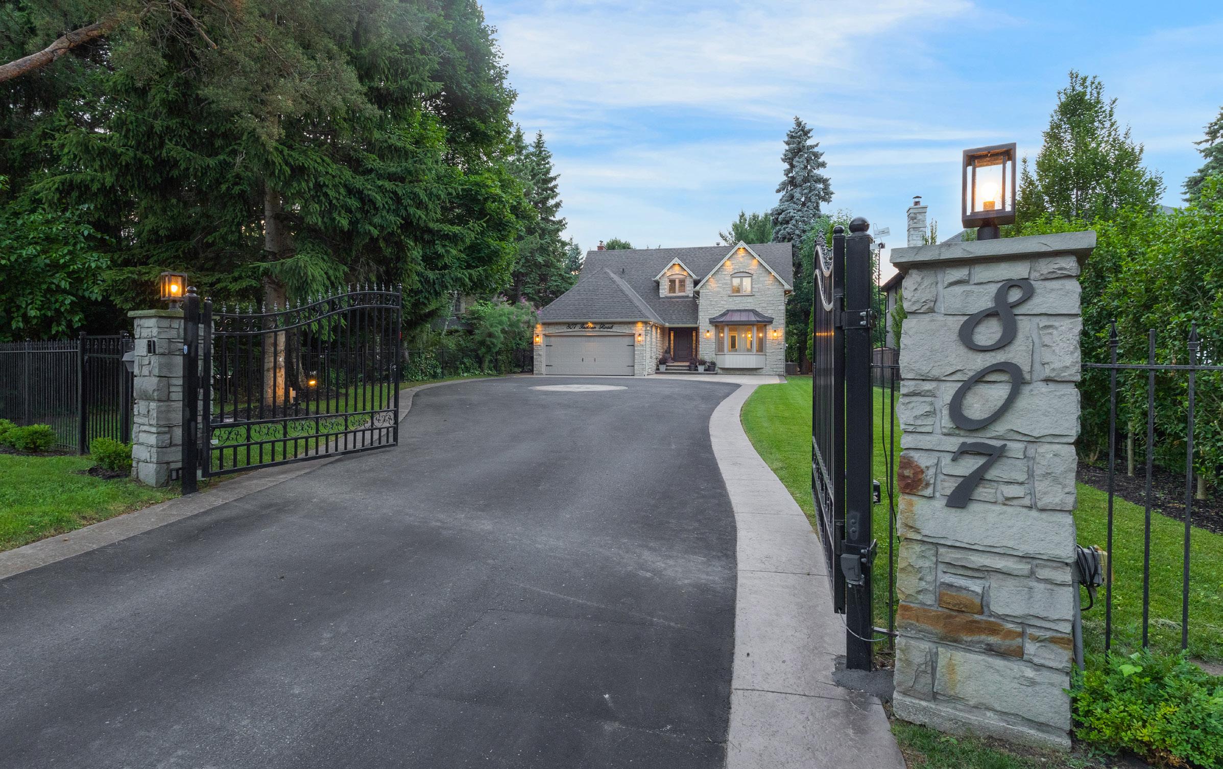
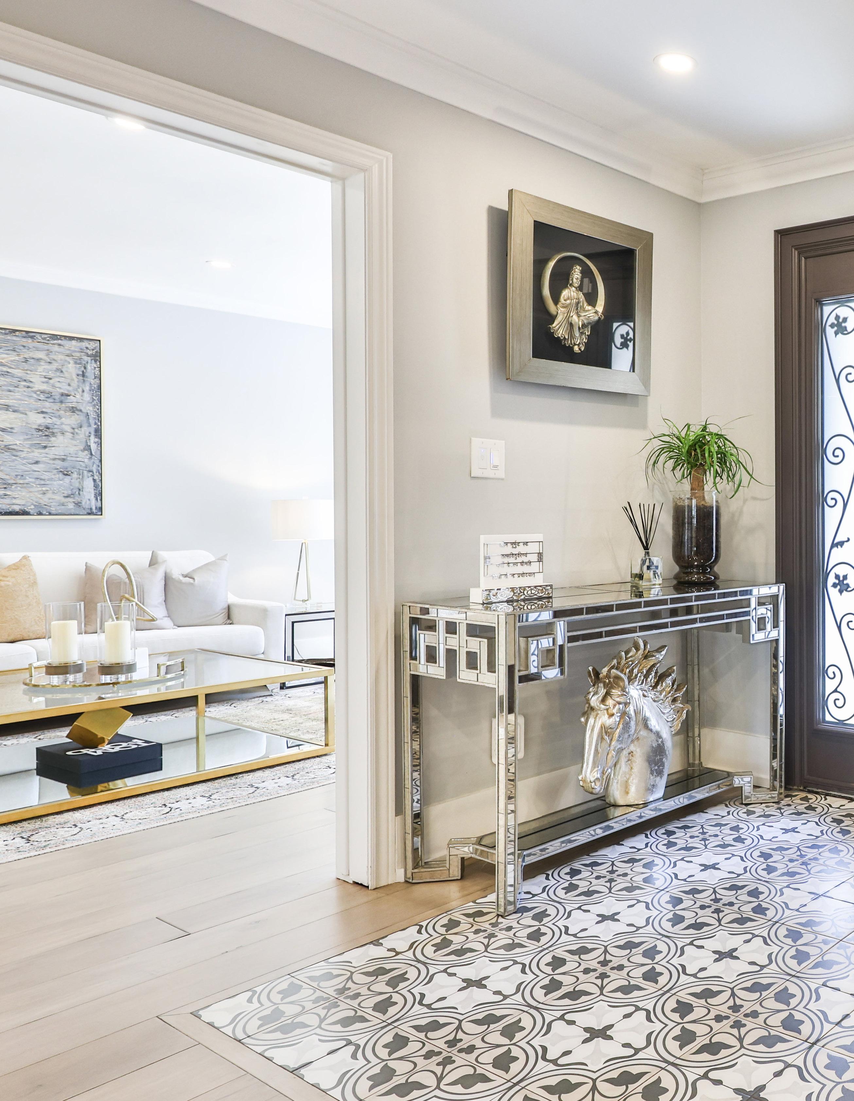
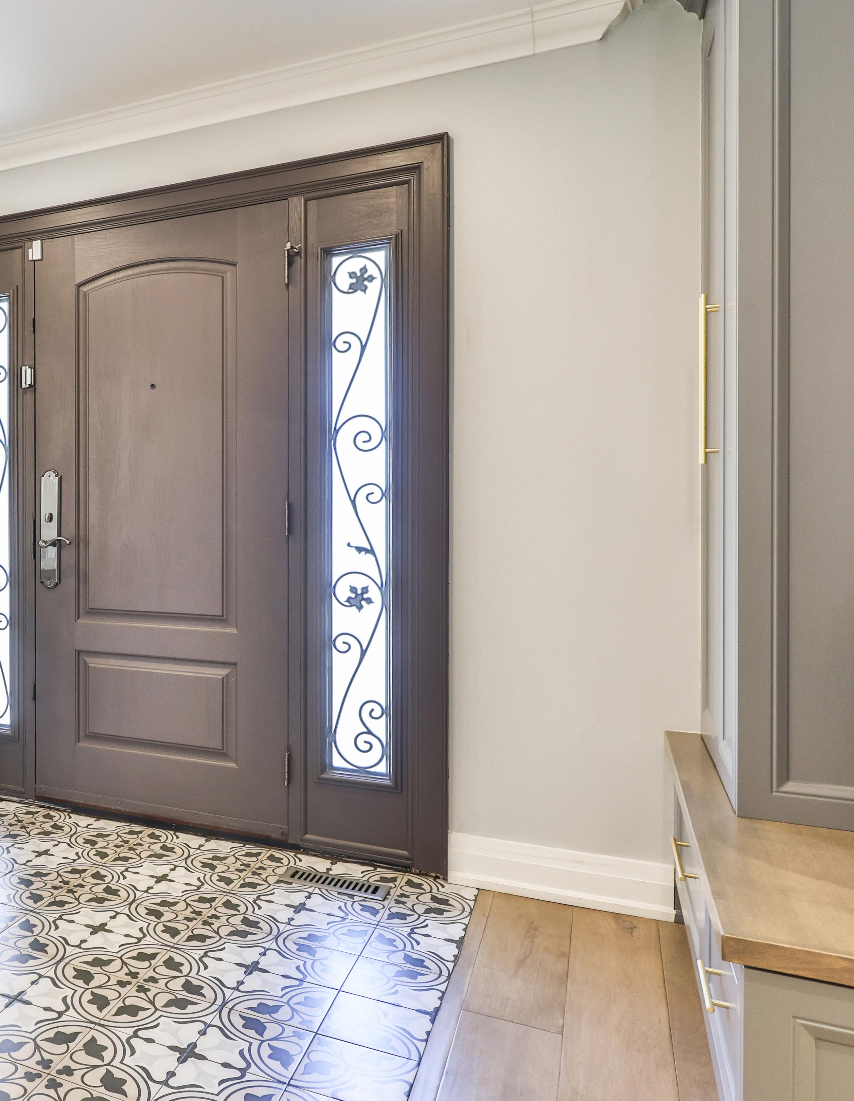
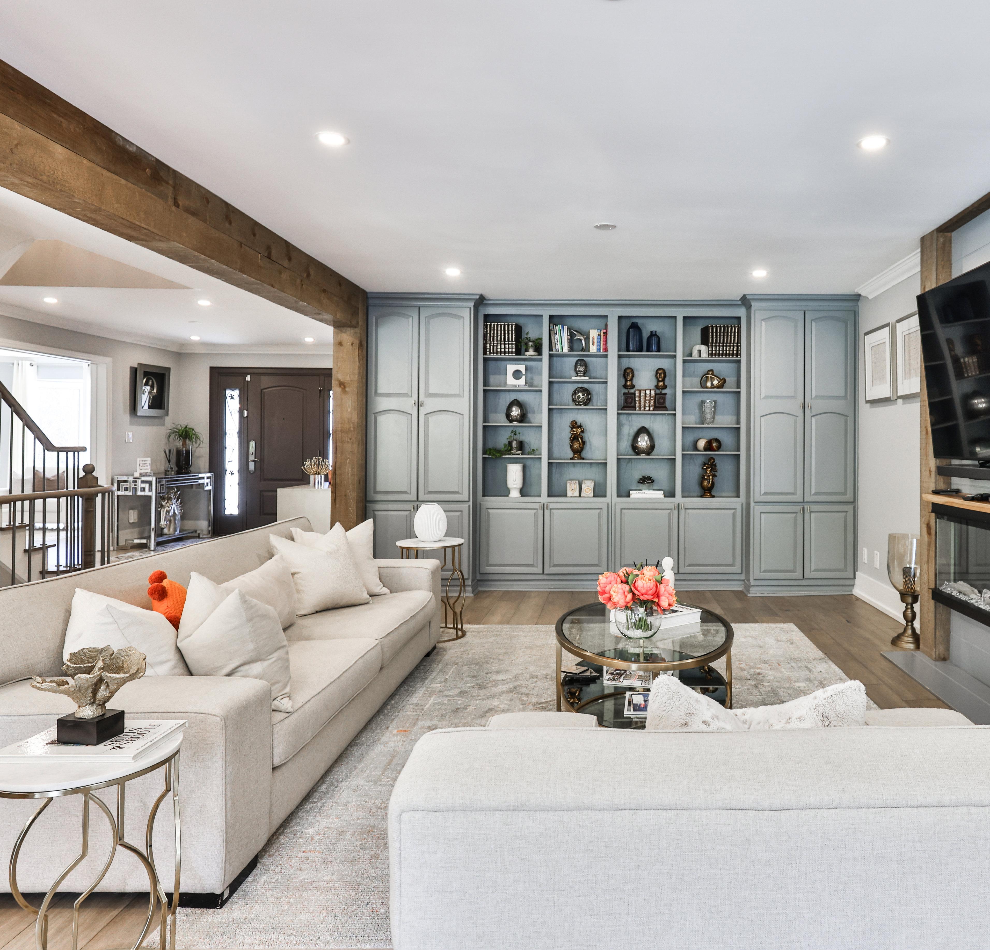








Welcome to 807 Indian Road, a truly exceptional gated executive residence located in the prestigious Lorne Park neighbourhood. Set on an impressive 64 x 244.36 ft. private lot, this beautifully renovated two-storey home offers an outstanding blend of refined design, luxury amenities, and contemporary comfort. Boasting 4 bedrooms, 4 bathrooms, and approximately 4,760 sq. ft. of meticulously finished living space, this home offers both everyday functionality and grand-scale entertaining potential.
Upon arrival, an app-controlled hydraulic iron gate opens to reveal a beautifully landscaped front yard with a stone interlock walkway, mature greenery, and a smart irrigation and lighting system. An expansive interlock driveway accommodates up to 8 vehicles, while a 2-car garage with EV charger, side entrance, and built-in storage completes the exterior.
Inside, natural light floods the open-
concept layout through large windows and walk-outs on all sides. Premium finishes include hardwood and porcelain tile flooring, custom cabinetry, and smartenabled blinds and lighting systems. The main level features formal and informal living spaces, including a sun-filled family room with wood panelling, fireplace, and walkout to the backyard, while the upper level hosts a luxurious primary suite with a walk-in closet and spa-like ensuite, and three additional well-appointed bedrooms.
The renovated lower level offers a theatre room, wet bar, sauna, and recreation space, providing the perfect setting for entertainment or multi-generational living. Outside, the private backyard oasis includes an interlock patio, full outdoor kitchen, lush gardens, and mature trees, creating a serene escape right at home. Ideally located near top-rated schools, Lake Ontario, and local amenities such as Port Credit Village, Mississauga Golf & Country Club, and QEW access, this home delivers the ultimate in luxury and lifestyle.

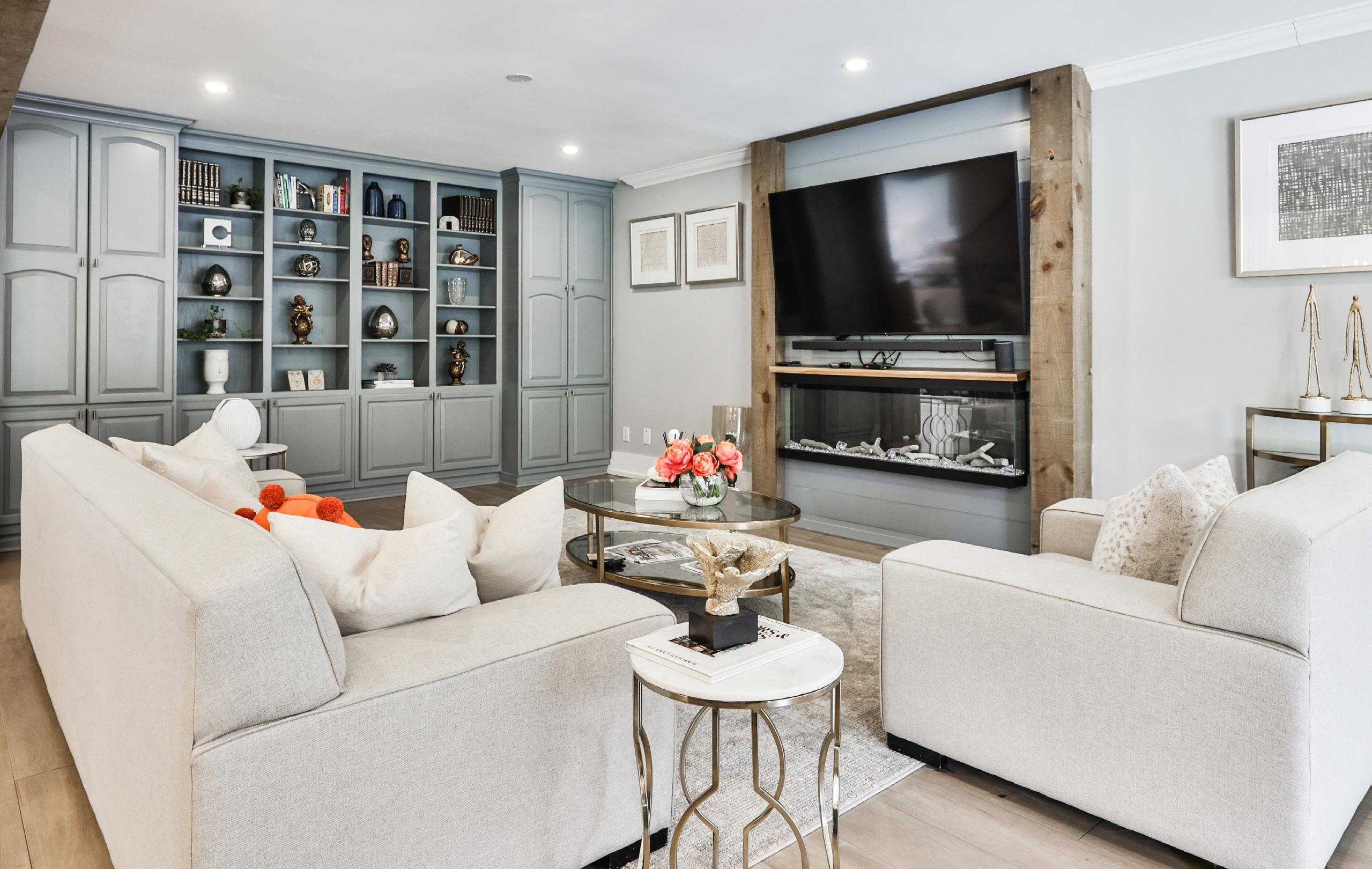


The main level welcomes you with a spacious foyer featuring porcelain patterned tile flooring, built-in cabinetry, pot lights, and a solid wood entry door with sidelights. Just off the foyer, the powder room includes a quartz-topped vanity, toilet with bidet, and designer wallpaper.
The formal living and dining rooms offer an open-concept flow with large windows overlooking both the front and rear yards, pot lights, and hardwood flooring, providing an elegant space for entertaining.
The heart of the home is the expansive family room, where wood ceiling beams and feature walls add texture and warmth. Highlights include a custom wood-panelled entertainment wall with an electric fireplace, built-in cabinetry, and sliding glass doors to the backyard patio. Adjacent to the family room is the breakfast area, flooded with light from oversized windows and doors, and featuring motorized blinds, a statement chandelier, and seamless access to outdoor dining. A stylish mudroom connects to the garage and servery, and includes custom cabinetry, a single sink with undermount storage, porcelain tile floors, and ample built-in shelving.
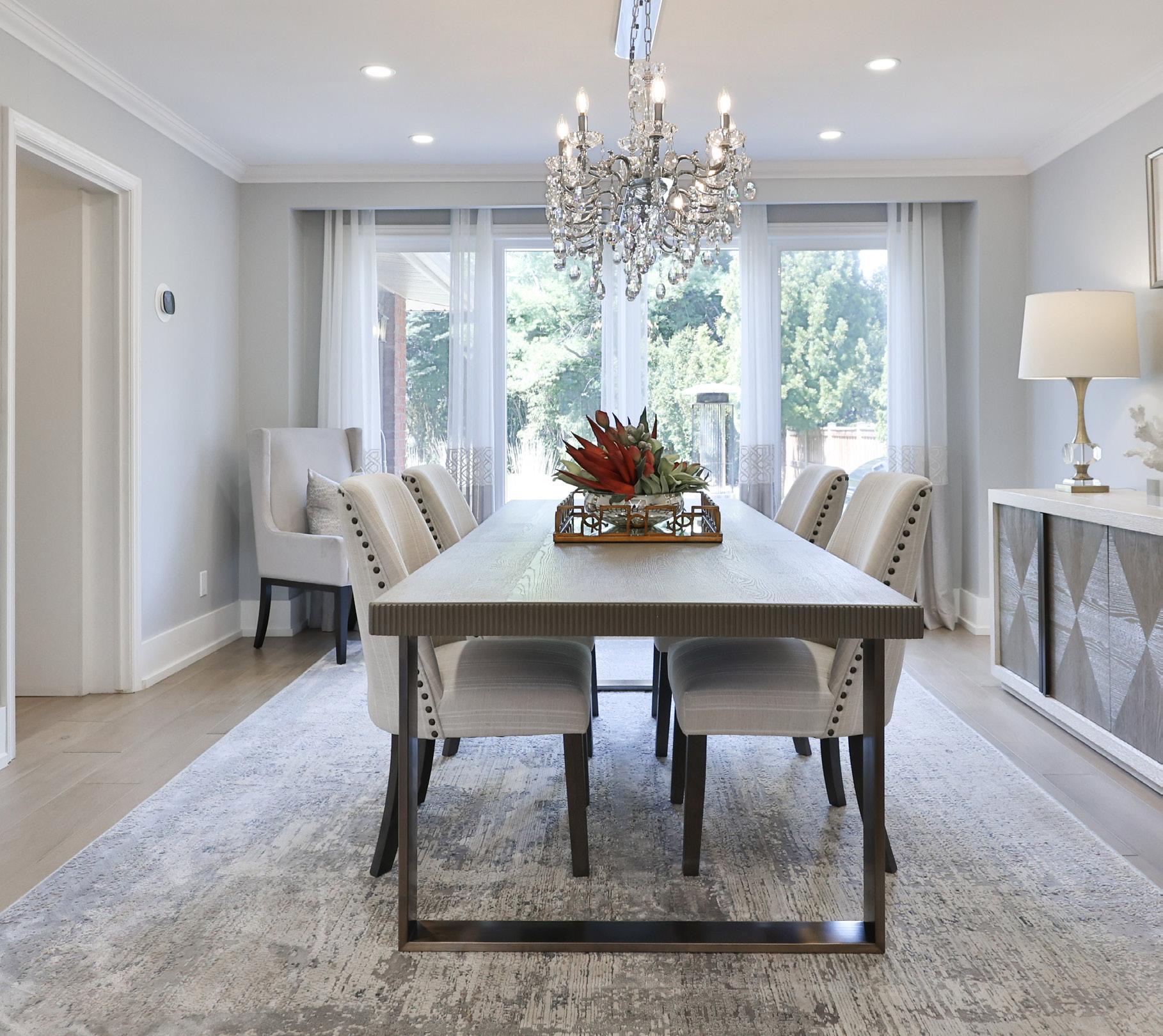
Designed for the modern chef, the custom kitchen features quartz countertops and backsplash, custom upper and lower cabinetry, and a stunning waterfall centre island with barstool seating, stainless steel undermount sink, and elegant lighting above.
Top-of-the-line Wi-Fi enabled Thermador appliances include a 4-burner gas stove with heat plate and dual suction hood, a dishwasher, built-in microwave oven and warming drawer, a double-door fridge/freezer with exterior water/ice, and a built-in coffee machine.
A dedicated wet bar/coffee station offers additional storage and display space with LED lighting, glass cabinetry, and quartz surfaces. The kitchen overlooks the serene backyard through four large windows and provides direct access to the outdoor kitchen and patio through a side door, making entertaining indoors and out completely seamless.
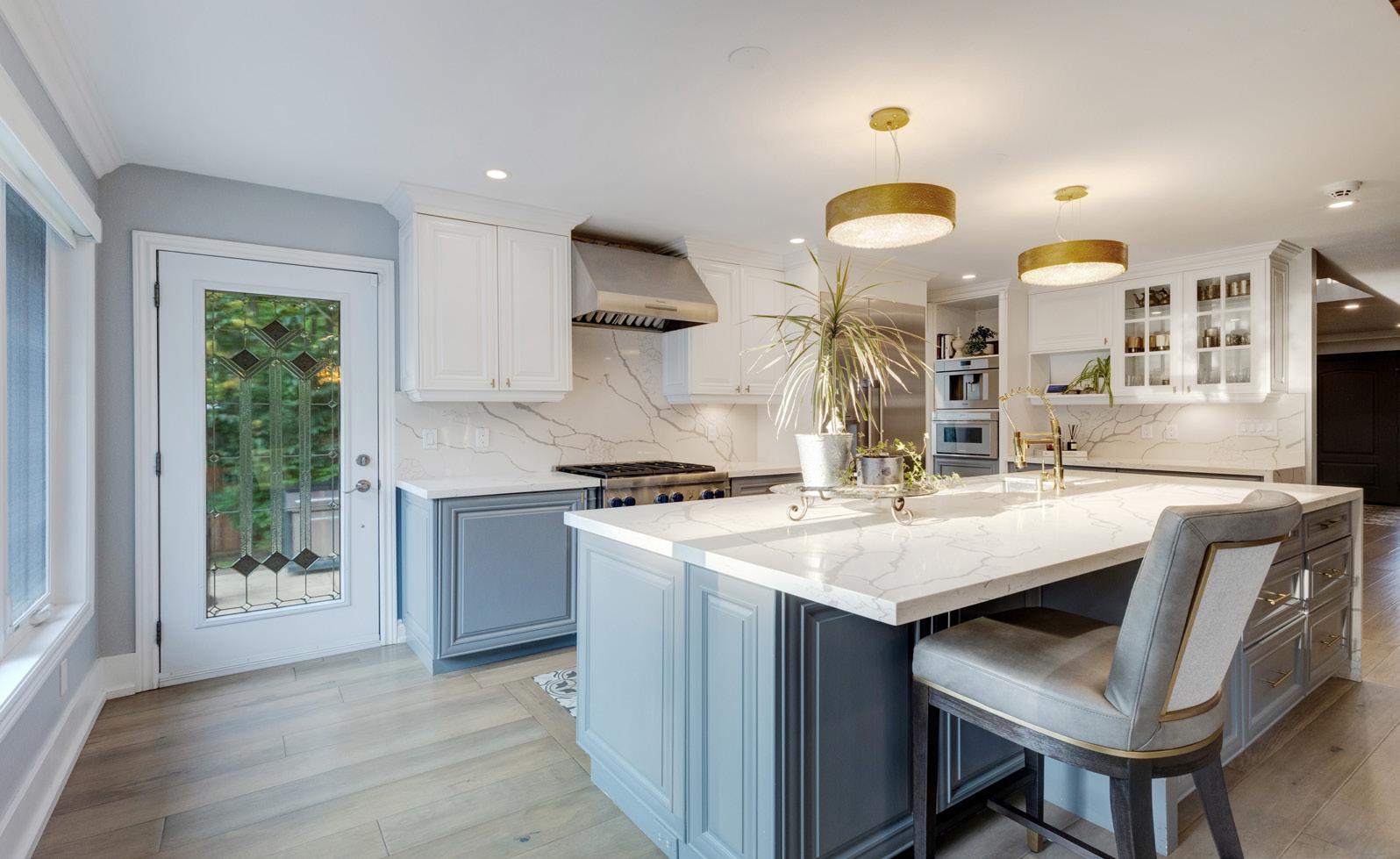

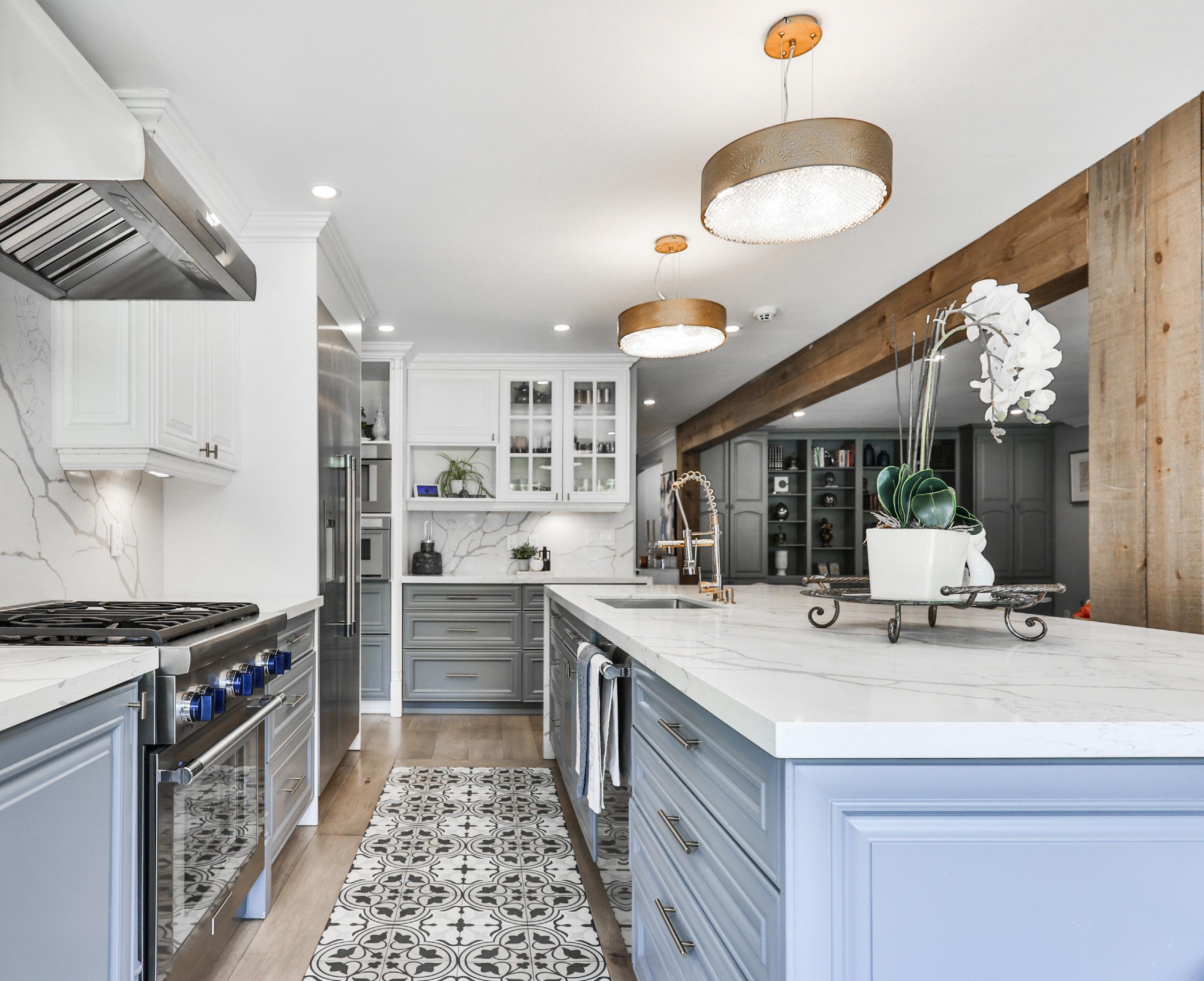
The private primary suite is a serene retreat, featuring hardwood flooring, pot lights, and a large window overlooking the backyard. Thoughtfully designed with a double-door closet, an additional single closet, and a walk-in wardrobe with custom built-in shelving, this room provides both space and style.
The attached 4-piece ensuite bathroom offers quartz double sink vanity with cabinetry, a large walk-in shower with arabesque tile, glass doors, a rainfall showerhead and detachable wand, and porcelain tile flooring. A large window, modern lighting, and a quiet layout make this an ideal place to unwind.
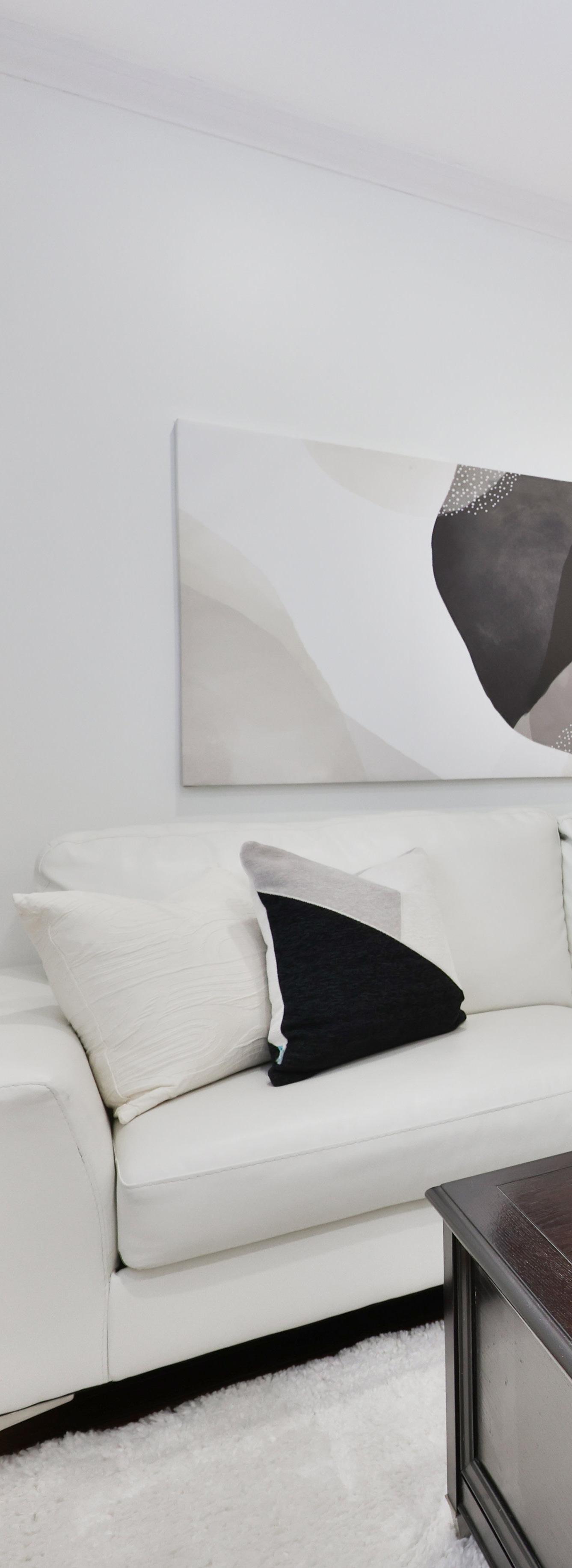
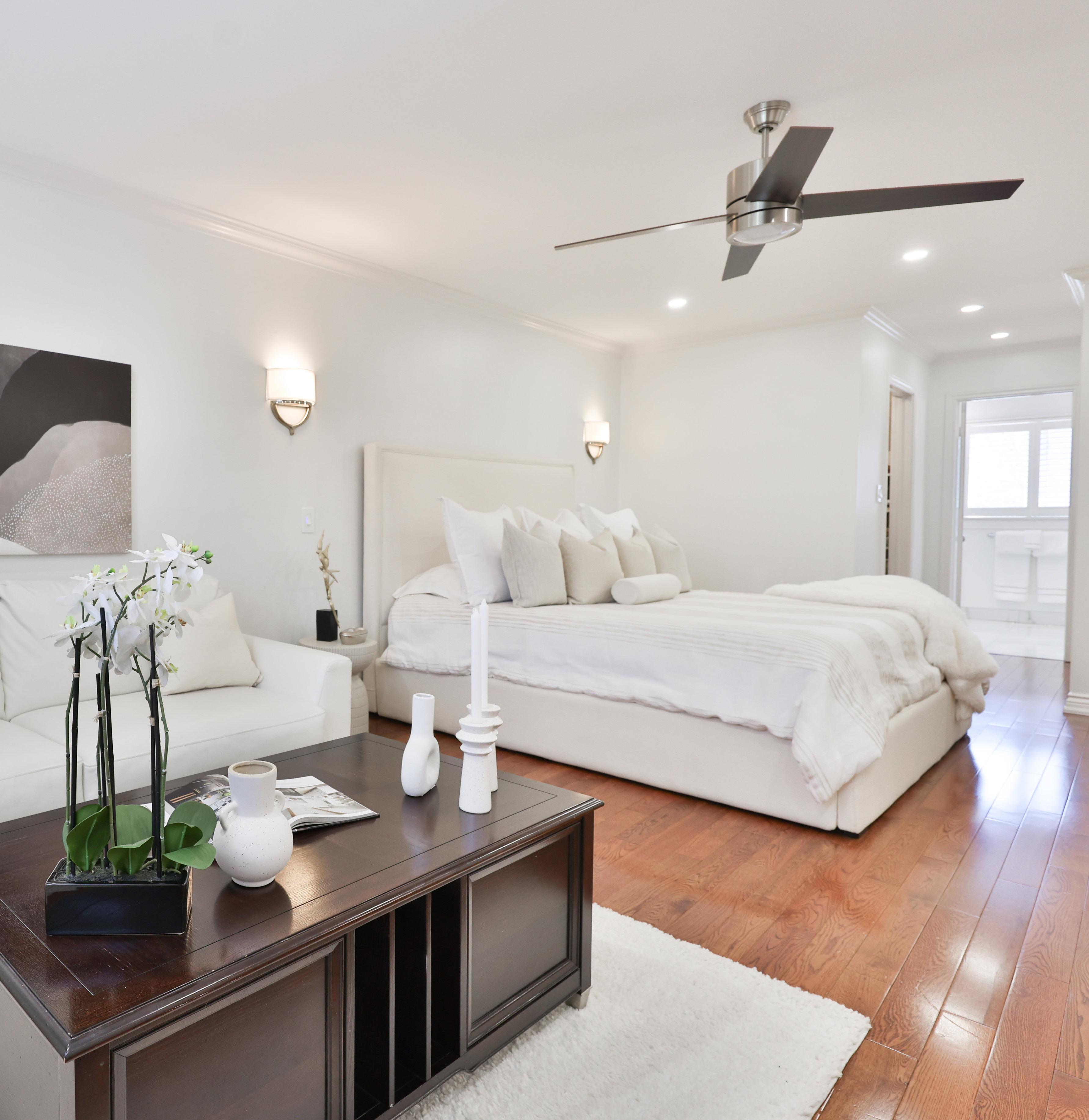
The renovated lower level is designed for comfort, entertainment, and functionality. It features hardwood stairs with iron railings, engineered wood flooring, and pot lighting throughout. Double doors open into the home theatre, complete with projector, screen, built-in surround sound speakers, and custom cabinetry. The adjoining recreation room includes a floating electric fireplace, above-grade windows, and space for flexible use.
A custom wet bar includes quartz countertops, a hardwood island, stainless steel sink, wine rack, and LED-lit cabinetry, along with a KitchenAid fridge/freezer, dual-zone beverage fridge, and Bosch dishwasher. Also on this level is a sauna, a sleek 3-piece bathroom with glass shower, a full laundry room with Samsung washer/dryer, sink and cabinetry, a walk-in closet with built-ins, and a storage room with shelving.
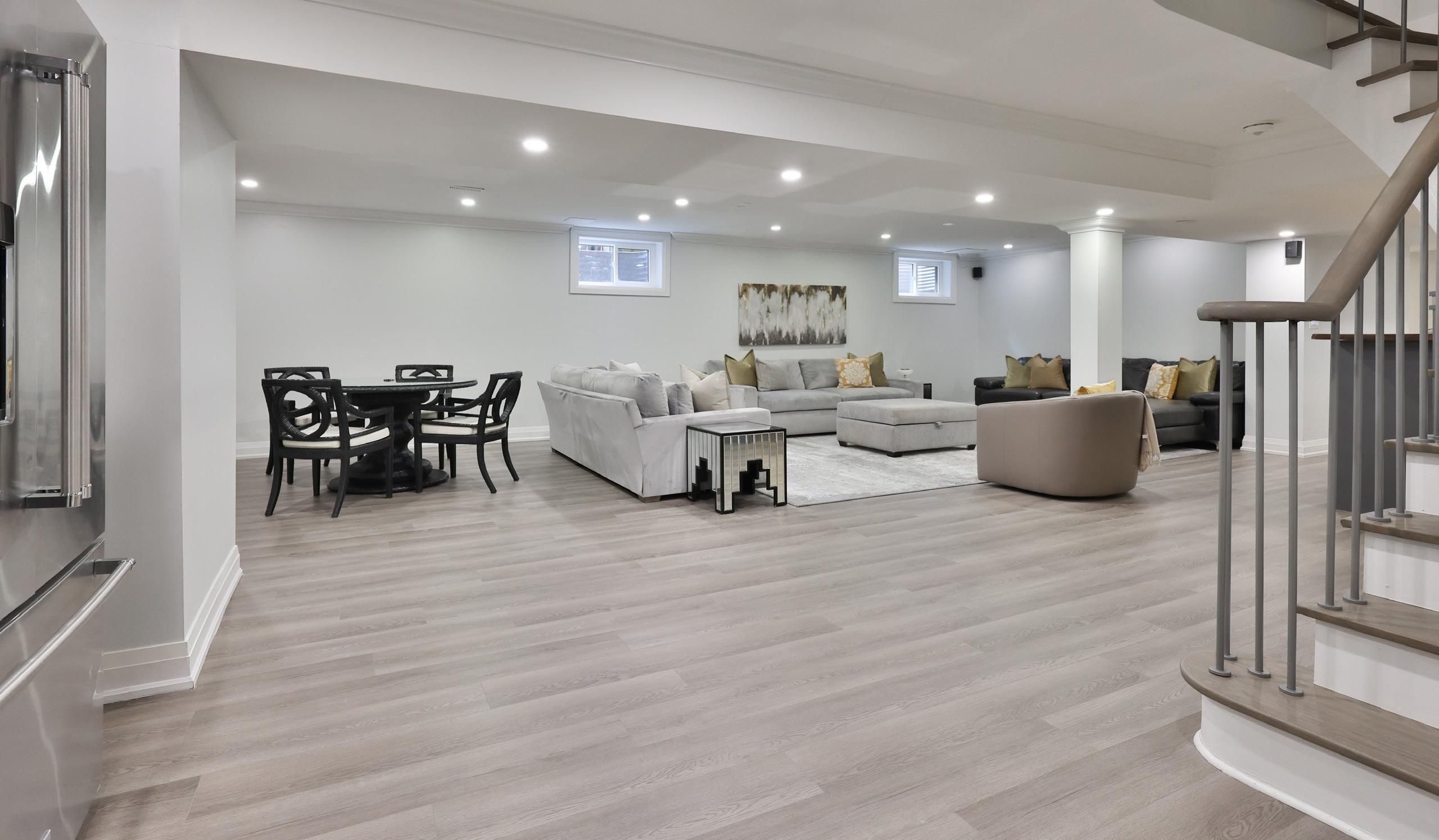
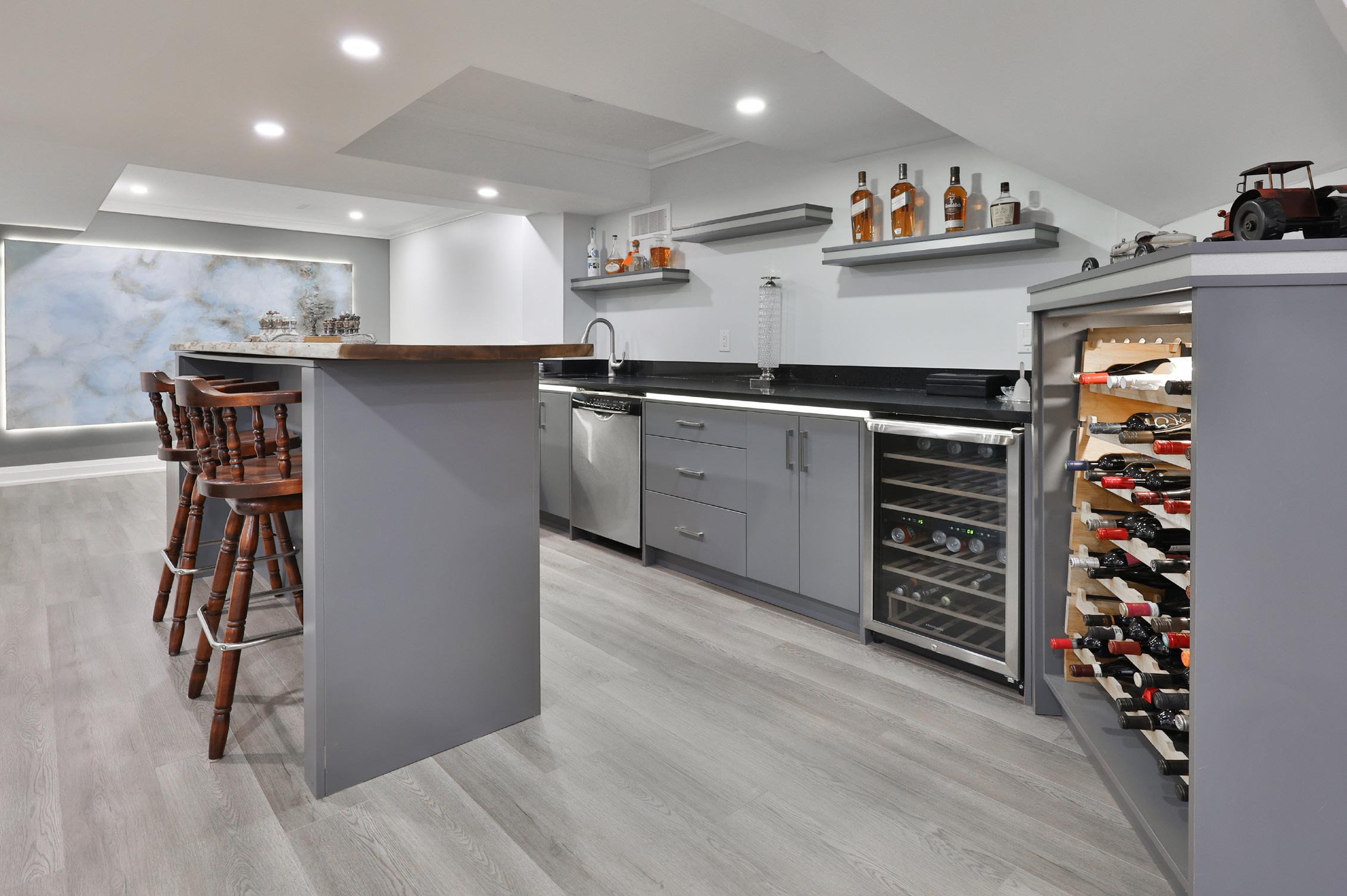
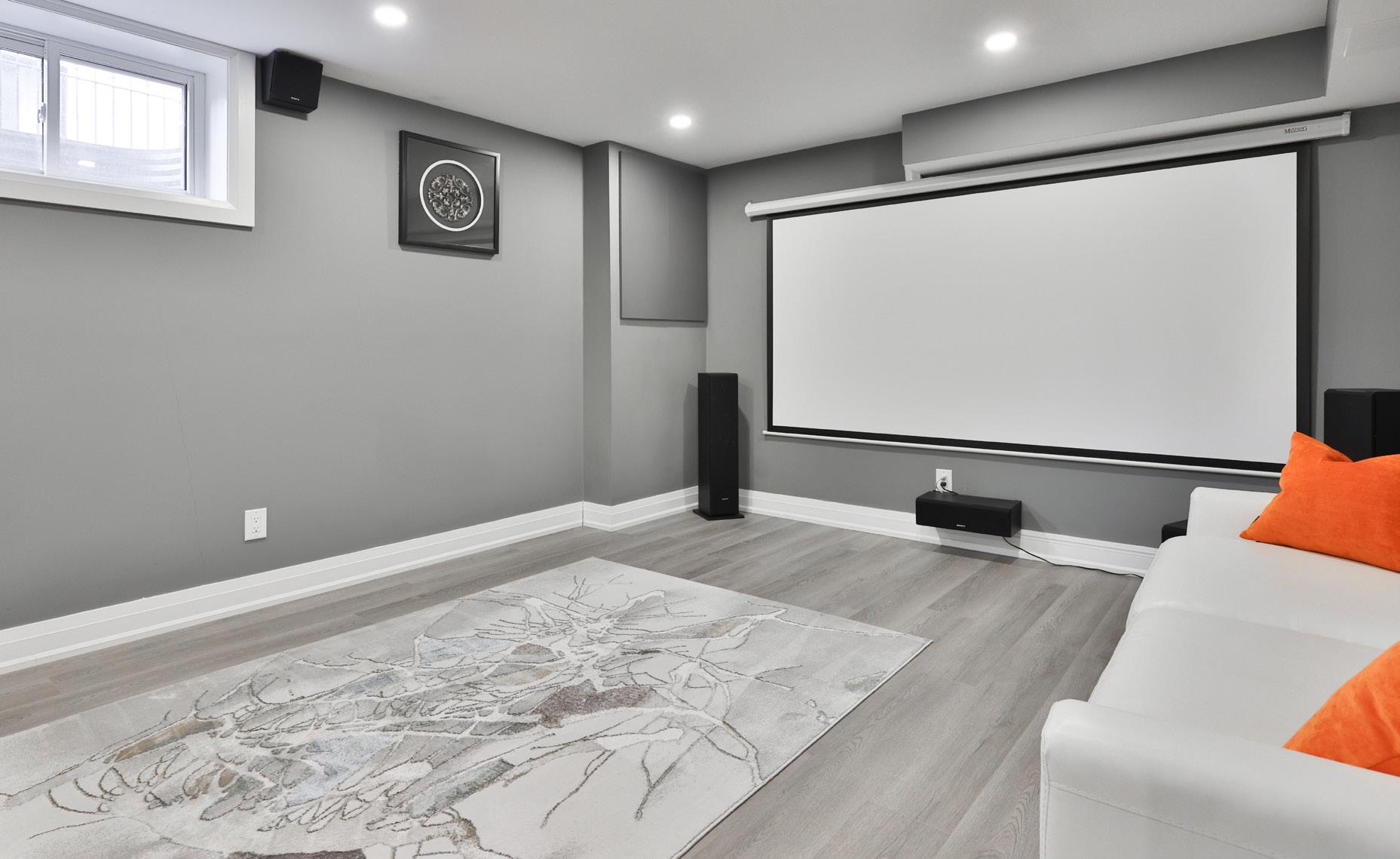
This professionally landscaped backyard oasis is designed for seamless indoor-outdoor living. An interlock patio with space for dining and lounging is complemented by a fully equipped outdoor kitchen, including a gas line-connected BBQ, fridge, burner top, stainless steel sink, and granite countertops. The space is surrounded by manicured gardens, fresh grass, mature trees, and vibrant greenery, with a brandnew smart LED lighting system and irrigation system controlled via app for effortless maintenance and ambiance. Two side gates offer convenient access, and the yard is fully fenced for privacy and security, creating a truly serene and functional retreat for everyday living and special occasions alike.


