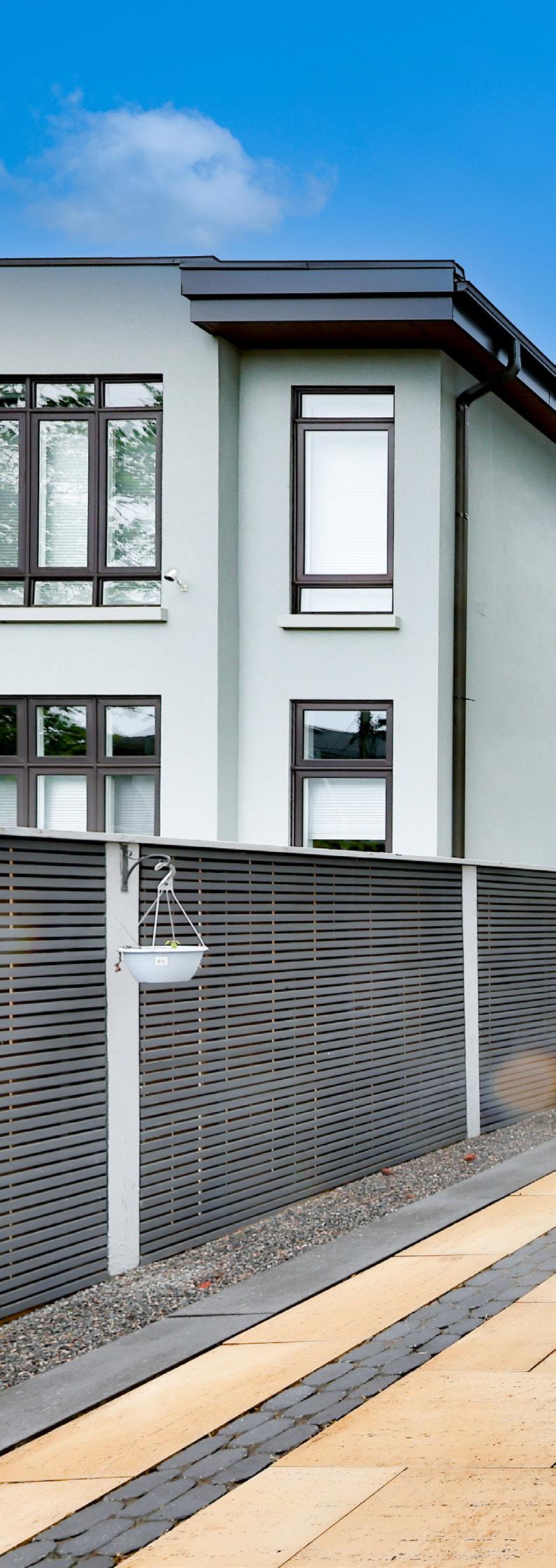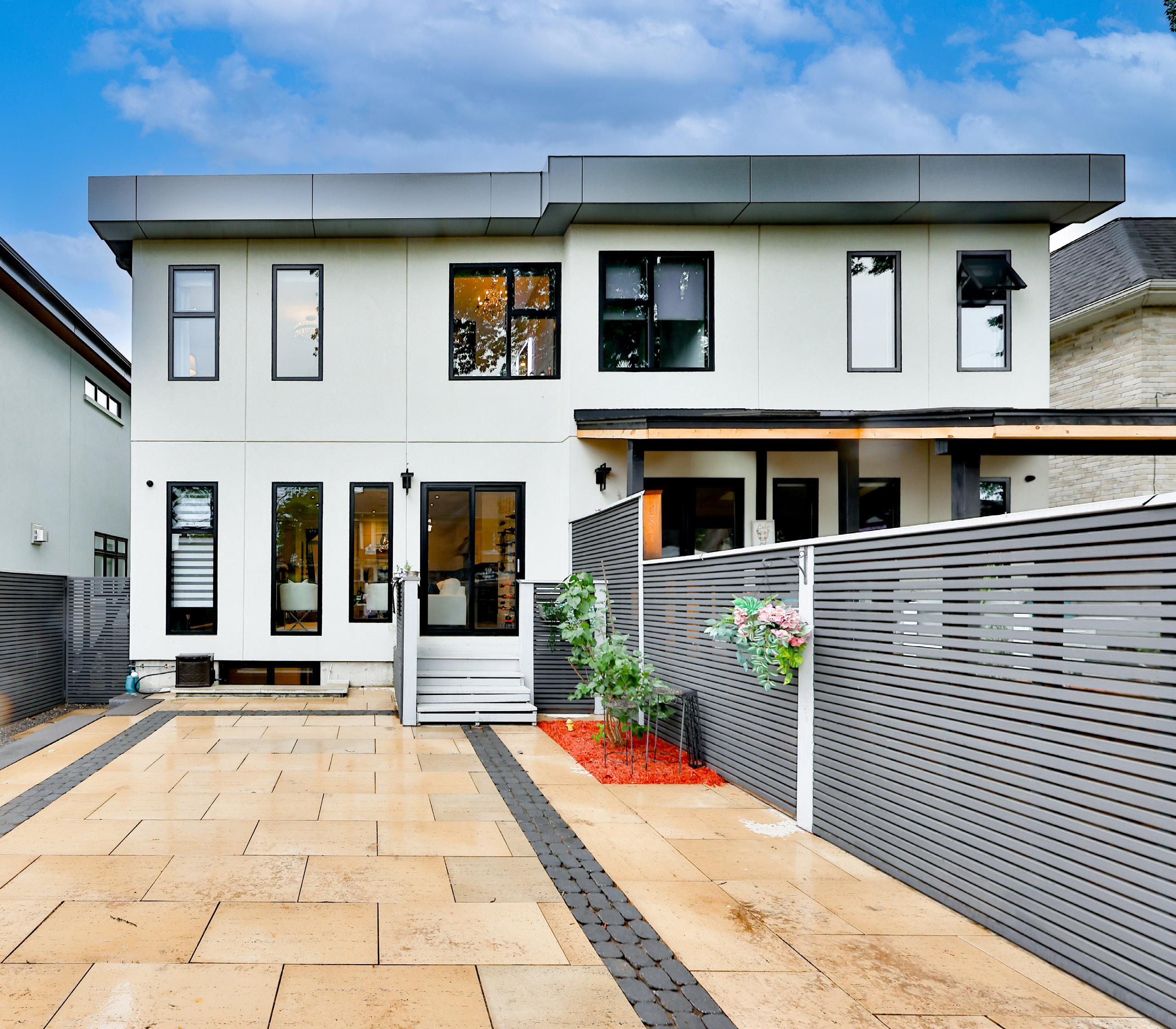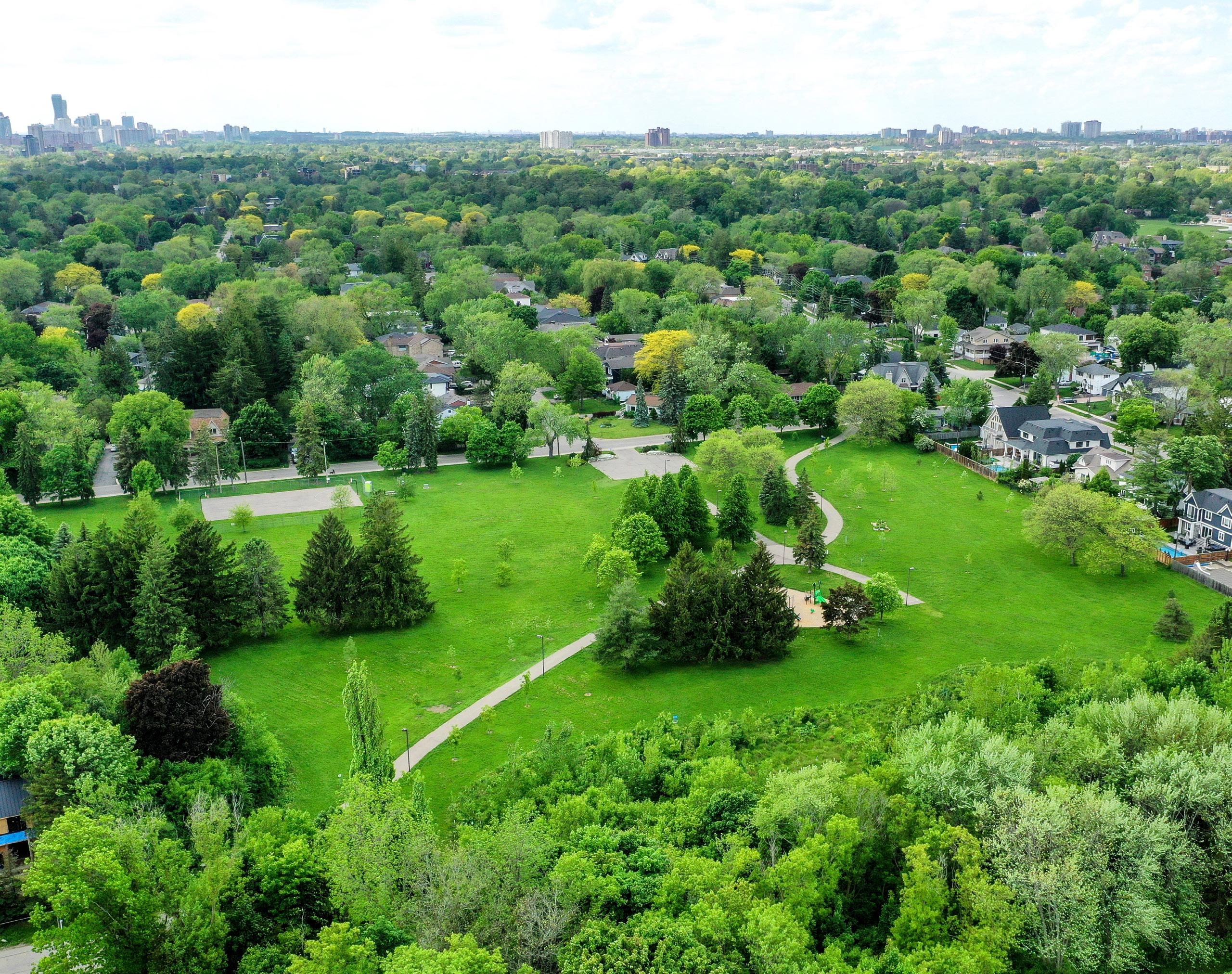7A IROQUOIS AVENUE PORT CREDIT
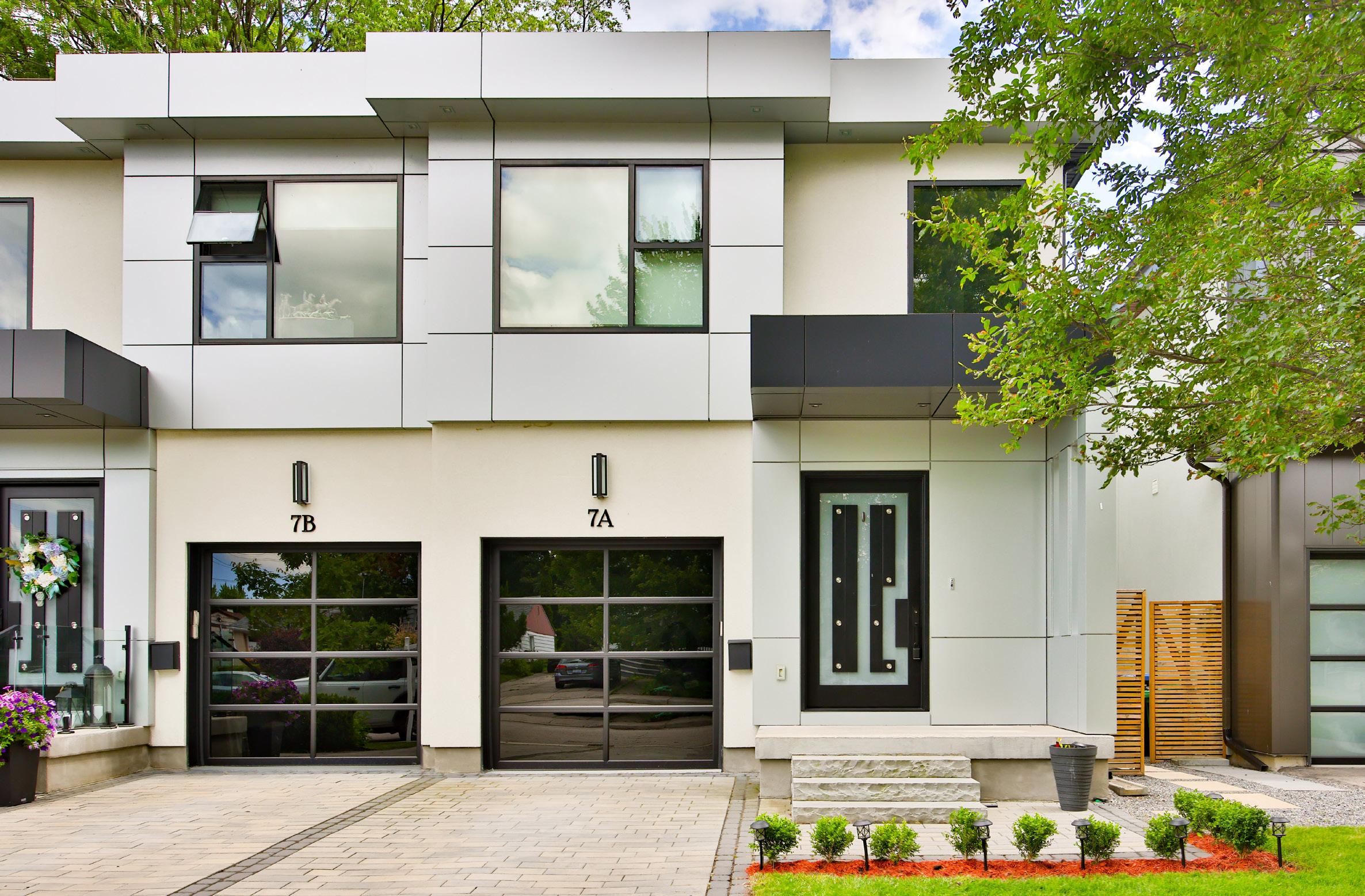
7A IROQUOIS AVENUE PORT CREDIT
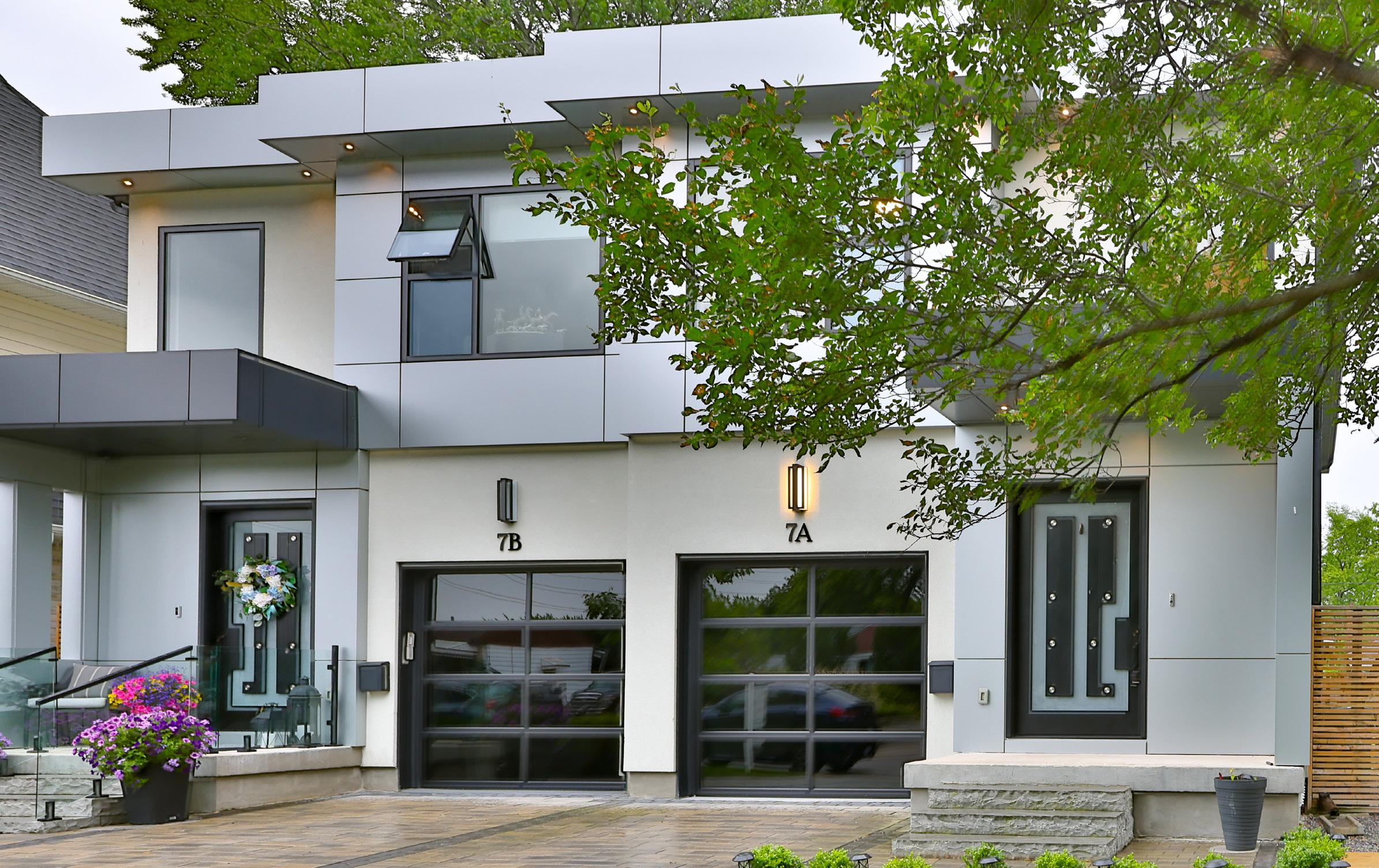
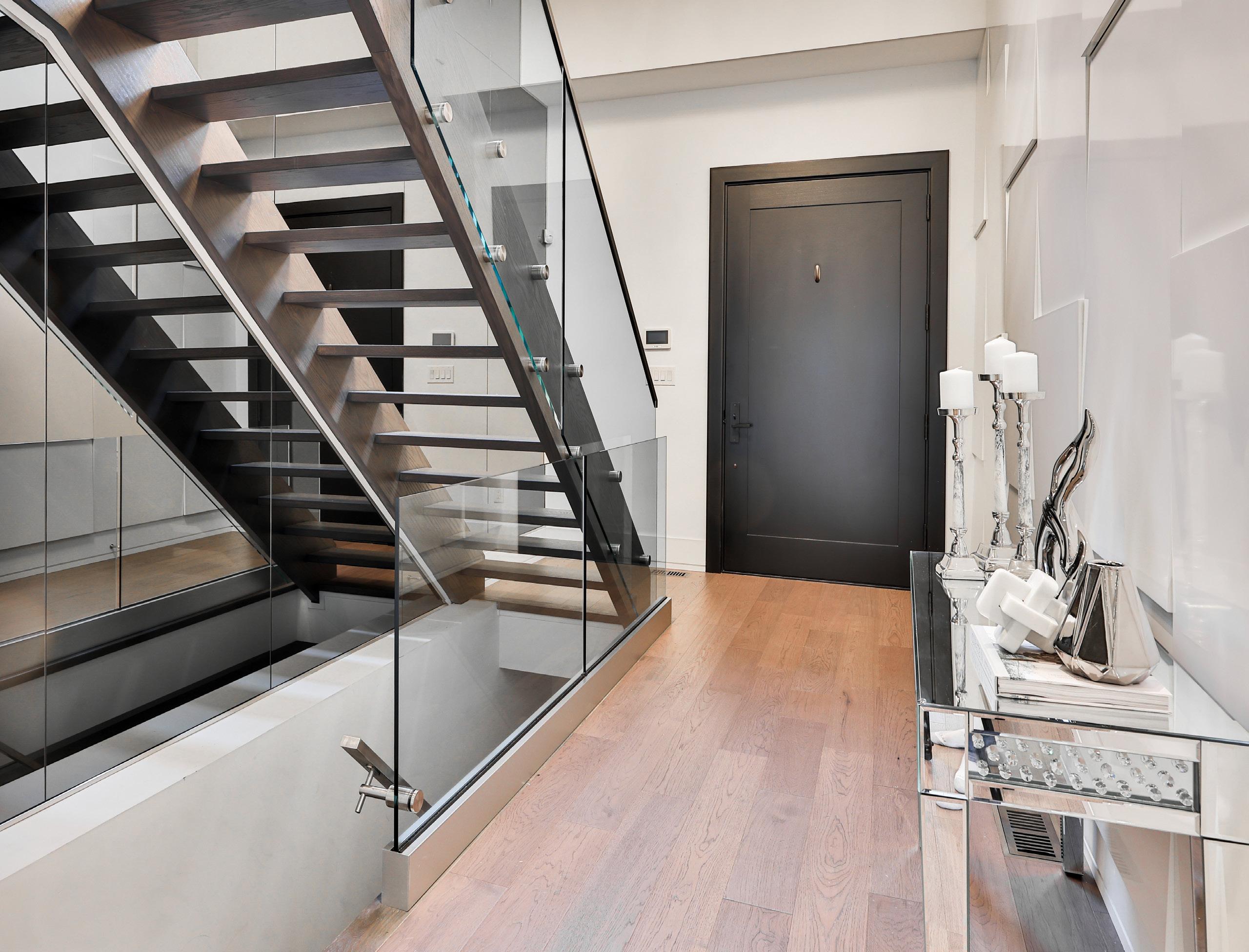

7A IROQUOIS AVENUE PORT CREDIT

7A IROQUOIS AVENUE PORT CREDIT


Nestled in the heart of the highly sought-after Port Credit neighbourhood, this custom-built, two-storey semi-detached home epitomizes luxury and sophistication. With 3,118 square feet of meticulously designed living space, this stunning residence offers an unparalleled living experience. The private lot provides an exclusive retreat, perfect for families seeking both comfort and elegance.
The ideal location of this exquisite property is enhanced by its proximity to top-rated schools such as Mentor College, Mineola Public School, Forest Avenue Public School, Port Credit Secondary School, Riverside Public School, É Élém Horizon Jeunesse, and ÉS Gaétan Gervais. Port Credit is renowned for its vibrant community and abundant amenities. Residents can enjoy leisurely strolls in Spruce Park, Harold E. Kennedy Park, and Hiawatha Park, or take advantage of the recreational facilities at Lions Club Outdoor Pool and The Ontario Racquet Club. Golf enthusiasts will delight in the nearby Mississauga Golf & Country Club and Credit Valley Golf & Country Club. The Port Credit Harbour Marina and Lakefront Promenade Park & Marina offer picturesque waterfront views and boating opportunities, while Trillium Mississauga Hospital and QEW access ensure convenience and peace of mind.
The exterior of this home exudes magnificent curb appeal, featuring a thoughtfully planned front yard with a covered porch perfect for lounging, a two-car driveway, a single-car garage, and professionally landscaped gardens. The interlock paver walkway, exterior security
cameras, and pot lights add to the allure, while the side yard and backyard provide additional outdoor space for relaxation and entertainment.
Upon entering the grand foyer, you are greeted by an awe-inspiring two-storey ceiling and a stunning floating staircase with glass panels and stainless steel railings. The main level epitomizes elegance and functionality, featuring a custom geometric feature wall, mirror-paneled wall and wide plank engineered hardwood flooring that flows seamlessly throughout. The open-concept dining room is bathed in natural light, while the powder room showcases European sophistication with a custom vessel sink and floating vanity. At the heart of the home lies a gourmet kitchen, complete with granite countertops, a mirrored backsplash and an oversized waterfall center island. The adjacent family room offers a cozy retreat with an electric fireplace and custom floor-to-ceiling wine rack. This level also includes a practical mudroom with custom built-ins and direct access to the garage.
The upper level is bathed in natural light, featuring four generously sized bedrooms, including a primary suite that serves as a private sanctuary. An additional 4-piece bathroom with luxurious finishes caters to the needs of the family.
The lower level is a versatile space designed for entertainment and relaxation. A large recreation room provides ample space for family activities, while a laundry closet, an additional 3-piece bathroom, and storage space add functionality.


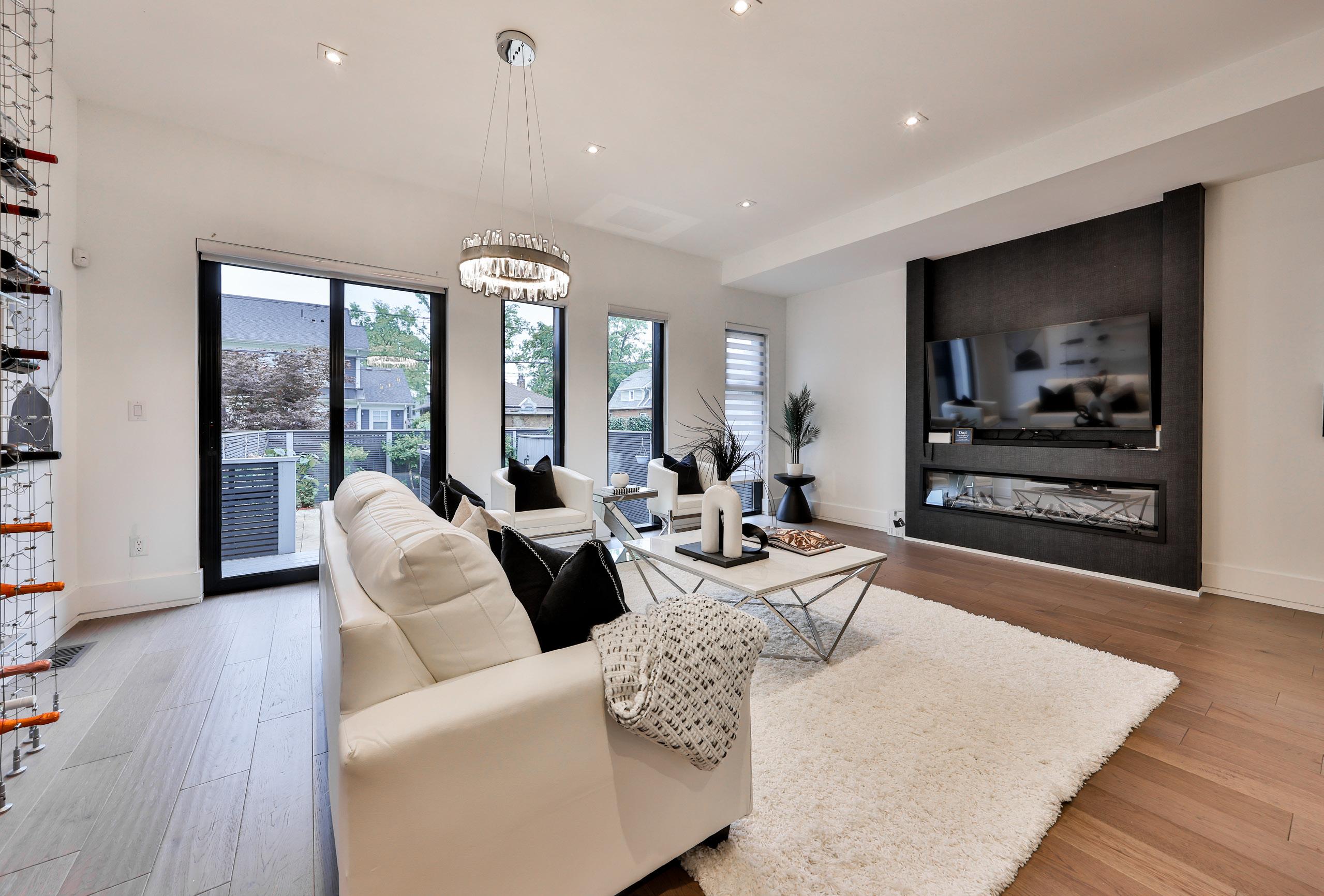

Step into the family room, a true masterpiece of design and comfort, where modern elegance meets functional luxury. The centerpiece of this inviting space is the electric fireplace, set against a custom full-height feature wall that exudes both warmth and sophistication. This room is designed for both relaxation and entertainment, featuring a TV mount perfectly positioned above the fireplace for optimal viewing. Adding a touch of opulence, a custom built-in floor-to-ceiling wine rack serves as both a functional storage solution and a striking visual element, perfect for showcasing your finest collection. The family room seamlessly extends to the outdoors through a sliding door walkout, leading to the backyard patio, making it ideal for both indoor and outdoor gatherings. Natural light floods the room through full-height windows, creating a bright and airy ambiance.
The open-concept dining room is a blend of modernity and charm, designed to accommodate both intimate family dinners and larger gatherings with ease. A large window allows natural light to illuminate the space, creating a welcoming atmosphere that is both cozy and sophisticated. The dining area is adorned with pot lights, providing ample lighting that highlights the room’s sleek design and wide plank engineered hardwood.
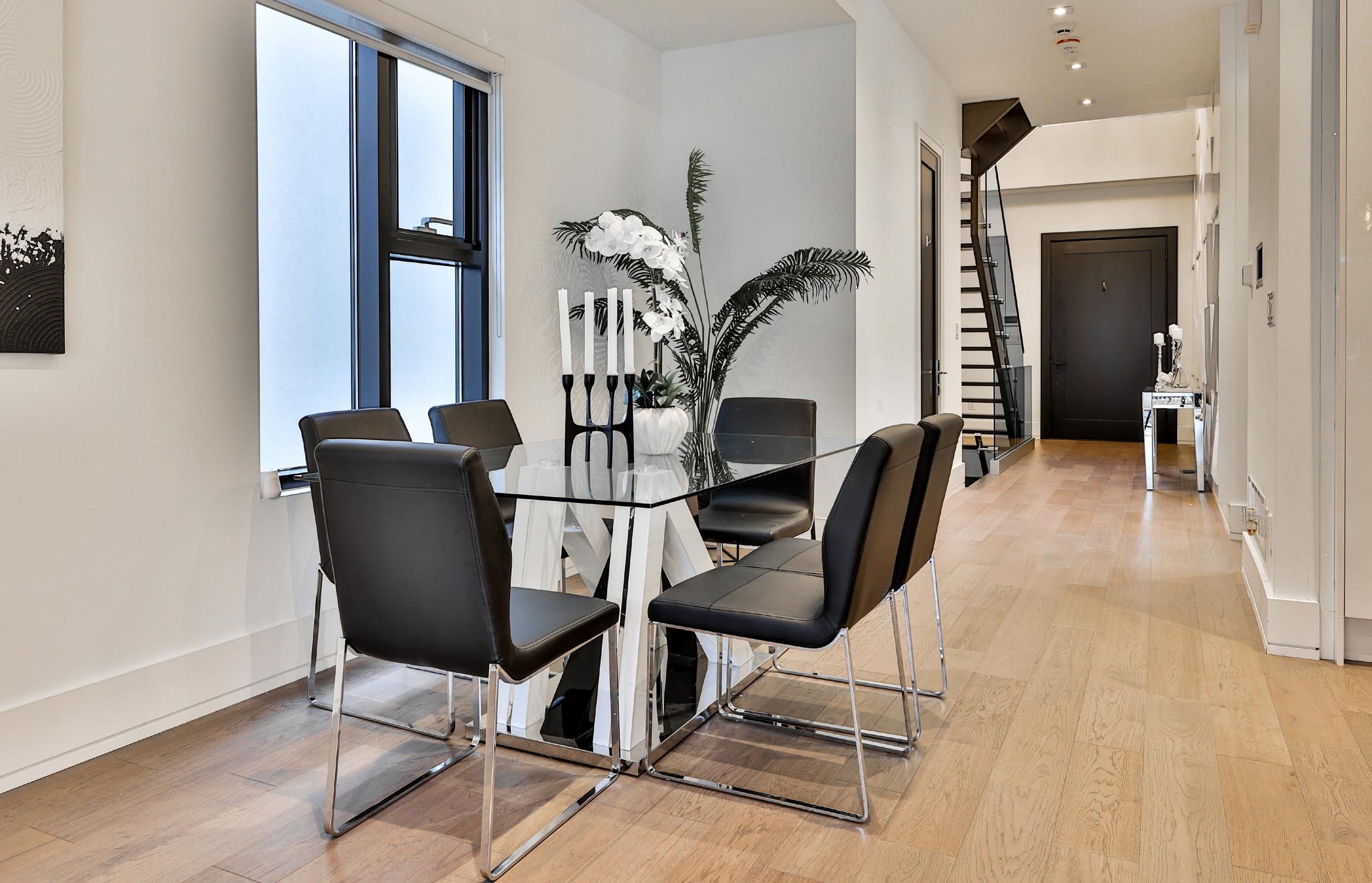
Step into the heart of luxury and culinary artistry at 7A Iroquois Avenue, where the kitchen stands as a testament to both style and functionality. This gourmet haven is adorned with granite countertops and a mirrored backsplash, reflecting the meticulous attention to detail that defines this home. The pièce de résistance is the oversized 10’ x 4.5’ waterfall center island, a grand feature that offers both a practical workspace and an elegant gathering spot. Topped with stunning granite, the island includes a double-wide undermount sink with a gooseneck sprayer, barstool seating, and custom-built lower cabinetry and shelving, making it the perfect centerpiece for both casual meals and sophisticated entertaining.
The kitchen is equipped with custom-built, soft-close upper cabinetry with under-cabinet lighting, and matching soft-close lower cabinetry and drawers, providing ample storage and a seamless aesthetic. High-end appliances elevate this space to a chef’s dream, featuring a Wolf stainless-steel 6-burner gas range, Wolf stainless-steel range hood, Wolf stainless-steel built-in microwave, an ASKO stainless-steel dishwasher, and a SubZero stainless-steel refrigerator with two lower freezer drawers. These top-tier appliances ensure that every culinary endeavour is executed with precision and ease.
Illuminating this culinary masterpiece are three exquisite pendant light fixtures, complemented by strategically placed pot lights that create a warm and inviting ambiance. The wide plank engineered hardwood flooring flows gracefully throughout the kitchen, adding a touch of warmth and elegance that ties the space together.
Every element of this kitchen has been thoughtfully designed to blend beauty and functionality, creating a space where culinary dreams come to life. Whether you are preparing a gourmet meal or enjoying a casual breakfast, this kitchen offers an unparalleled experience of luxury and convenience.
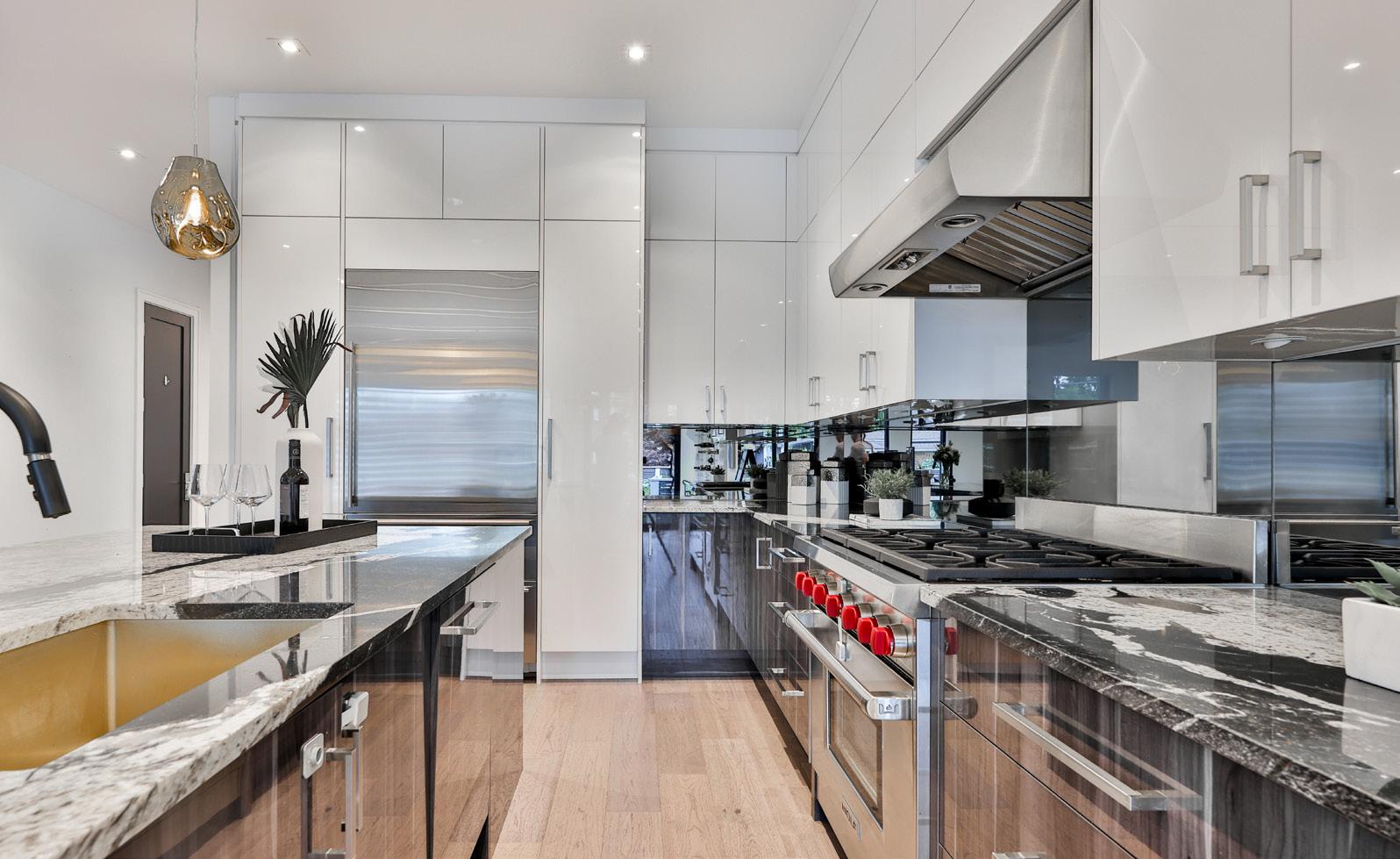

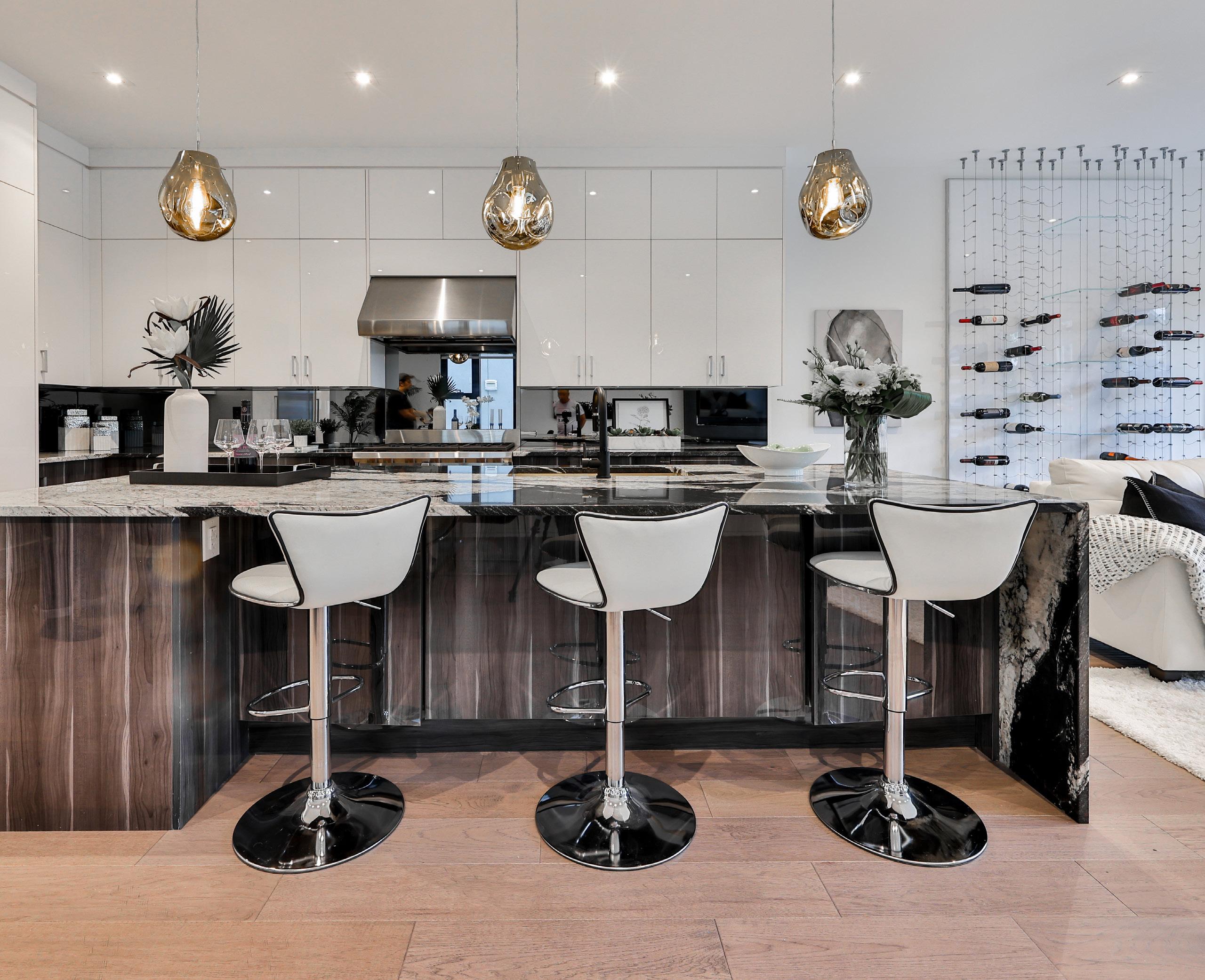
Indulge in the epitome of luxury and comfort within the primary bedroom where every detail has been meticulously curated to create a sanctuary of elegance and tranquility. This expansive retreat is bathed in natural light, courtesy of large windows that frame the room, offering serene views and a soothing ambiance. The primary bedroom is equipped with modern conveniences, including a DSC security system and a TV mount, ensuring both safety and entertainment are at your fingertips. Two exquisite chandeliers cast a soft, ambient glow, enhancing the room’s luxurious feel and creating a serene atmosphere for relaxation.
The spacious walk-in closet is a dream come true, featuring custom builtins that provide ample storage and organization for your wardrobe. This beautifully designed space ensures that your clothing and accessories are displayed with elegance and ease, adding to the overall opulence of the primary suite.
The pièce de résistance is the lavish 5-piece ensuite, a private oasis designed for ultimate pampering. It features a custom-built double sink vanity with granite countertops, offering ample storage with undermount cabinetry and drawers. Two wall-mounted LED backlit mirrors provide perfect illumination, adding a touch of contemporary elegance. The freestanding deep soaker tub invites you to unwind and rejuvenate, complemented by a detachable wand for added convenience. The walk-in glass shower, complete with a rainfall shower head and detachable wand, is a haven of relaxation, surrounded by elegant tile and hexagon tile flooring. A custom geometric wall adds a modern artistic flair, while the NuHeat floor thermostat and heated tile flooring ensure comfort in every season. Pot lights and an additional chandelier provide a luxurious ambiance, making every moment spent here a delight.
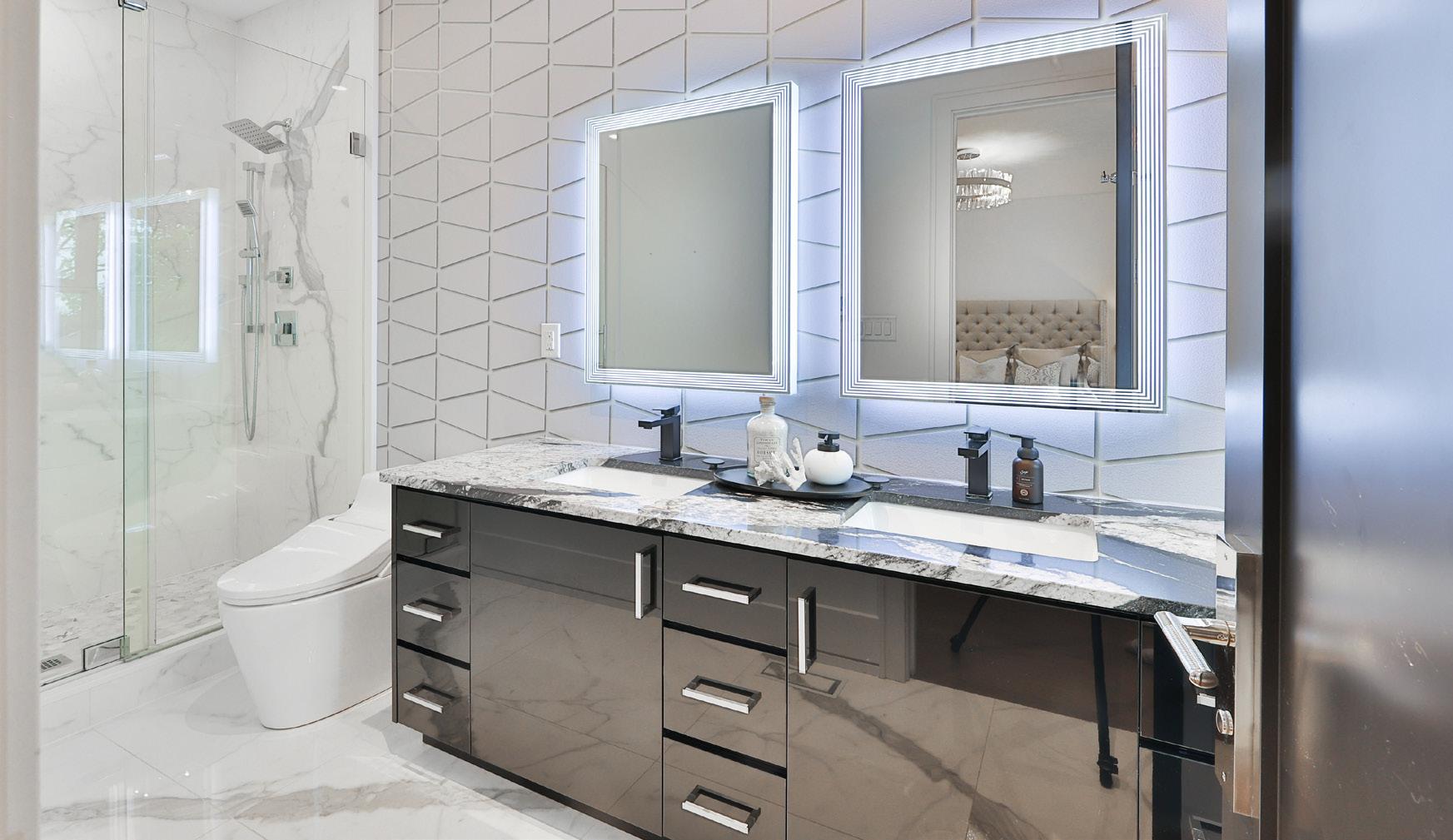

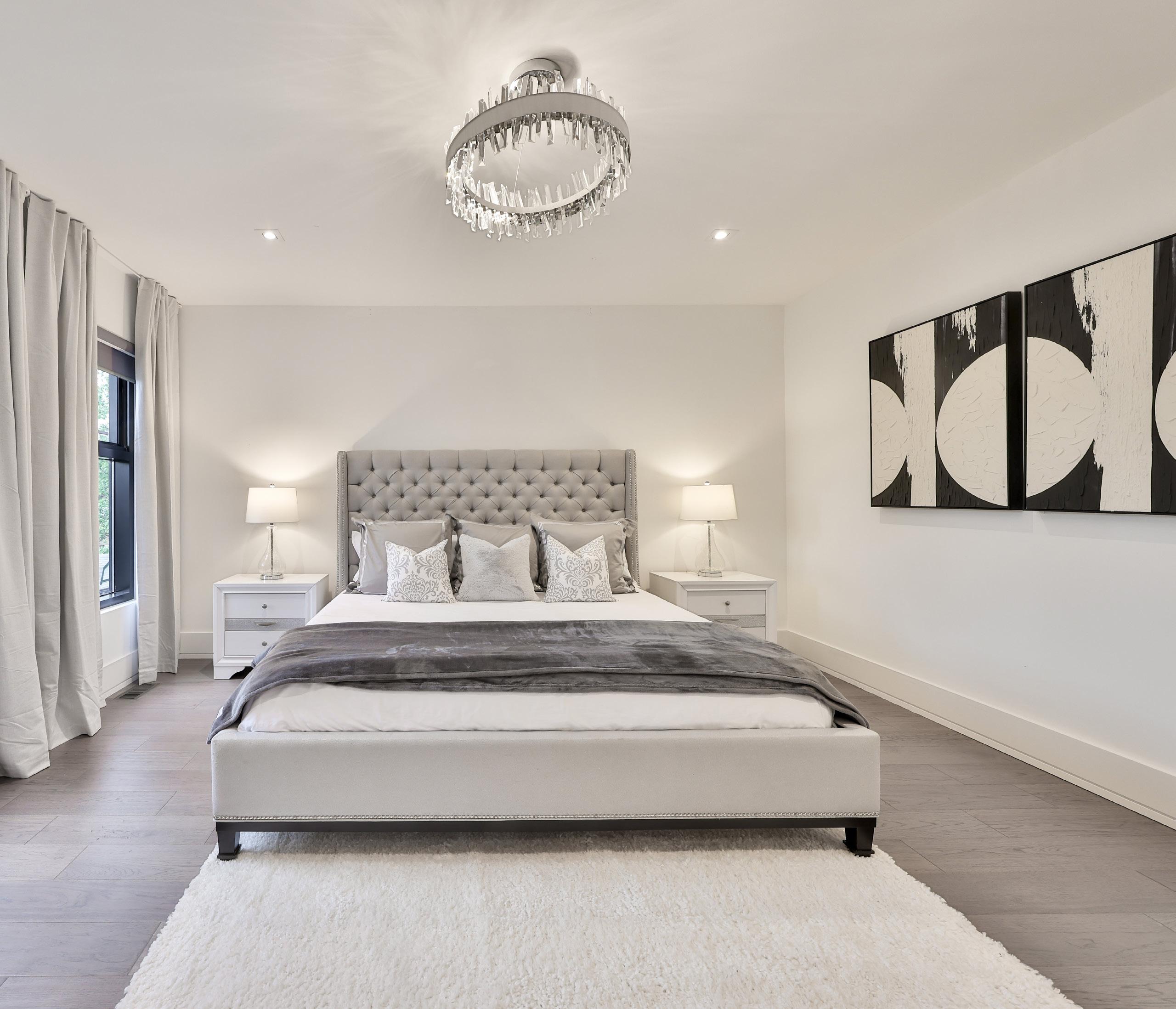
As you step down the beautifully crafted floating engineered hardwood staircase, adorned with glass panels and stainless steel railings, you are welcomed into a hallway that connects to various essential spaces. This hallway is equipped with pot lights and wide plank engineered hardwood flooring, creating a bright and cohesive transition from the upper levels.
The recreation room is the central hub of the lower level, a large and inviting space perfect for family gatherings, movie nights, or a personal gym. It features TV hookups and ample windows that allow natural light to filter in, maintaining a warm and welcoming atmosphere. Adjacent to the recreation room, you’ll find a practical laundry closet equipped with a Samsung front-load washer and dryer.
The lower level also includes a meticulously designed 3-piece bathroom, a blend of modern luxury and functionality. This bathroom boasts a custom-built single sink floating vanity with marble countertops and lower cabinetry. The walk-in glass shower is a sanctuary in itself, featuring a rainfall showerhead, elegant tile surround, and hexagon tile flooring. The room is beautifully illuminated by a light fixture and pot lights, ensuring a bright and inviting space.
For those in need of extra storage, the lower level offers ample space, including access to a cold room or cantina, perfect for preserving your finest wines or storing seasonal items. The cold room is equipped with a sump pump and concrete flooring, ensuring a dry and secure environment. Additional storage is provided by an under-stair closet, furnace closet, and electrical panel access, all designed to keep your home organized and efficient.
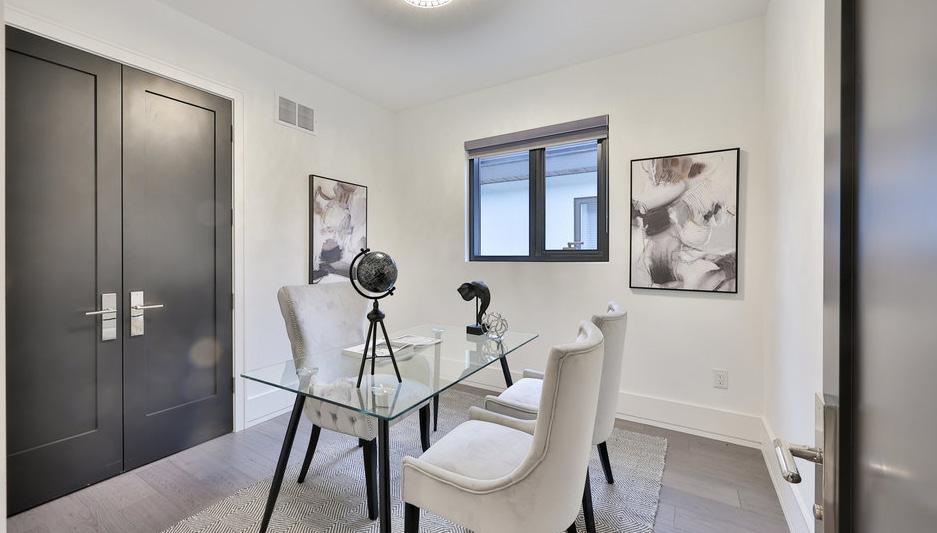

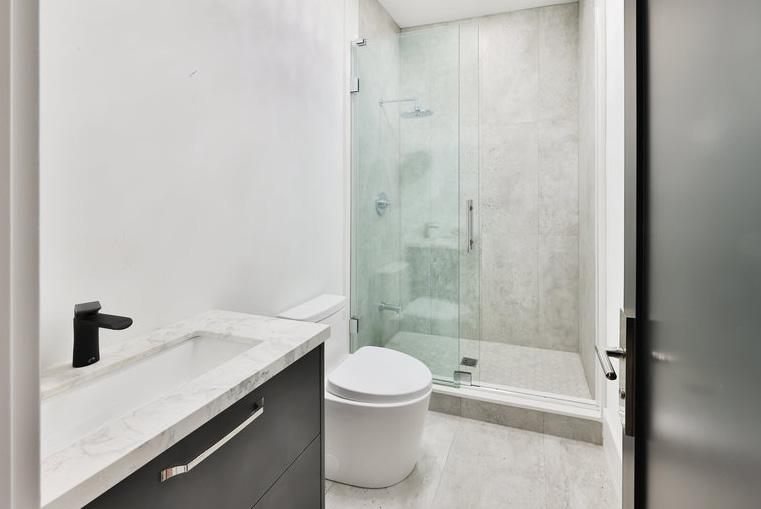
Enter the backyard, a meticulously maintained outdoor sanctuary seamlessly extending the home’s luxurious interior. It serves as a private retreat ideal for both family gatherings and serene moments of relaxation.
The journey begins with a walkout to a raised deck, perfect for outdoor lounging and enjoying morning coffee or evening sunsets. This elevated vantage point offers a serene overview of the beautifully landscaped garden beds that frame the backyard, creating an inviting atmosphere.
Descending from the deck, you’ll find a well-crafted concrete paver patio, an ideal spot for al fresco dining and summer barbecues. This space is thoughtfully designed for both intimate dinners and larger gatherings, ensuring versatility and comfort. The garden beds surround the patio, adding bursts of color and a touch of nature to the setting.
Privacy and security are paramount, with a fully fenced yard that provides a safe haven for children and pets to play freely. The backyard also features exterior security cameras, offering peace of mind while you enjoy your outdoor oasis.
A garden shed discreetly tucked away provides convenient storage for gardening tools and outdoor equipment, keeping the space tidy and organized. Access to the backyard is available from the side yard, enhancing the practicality of this delightful outdoor area.
