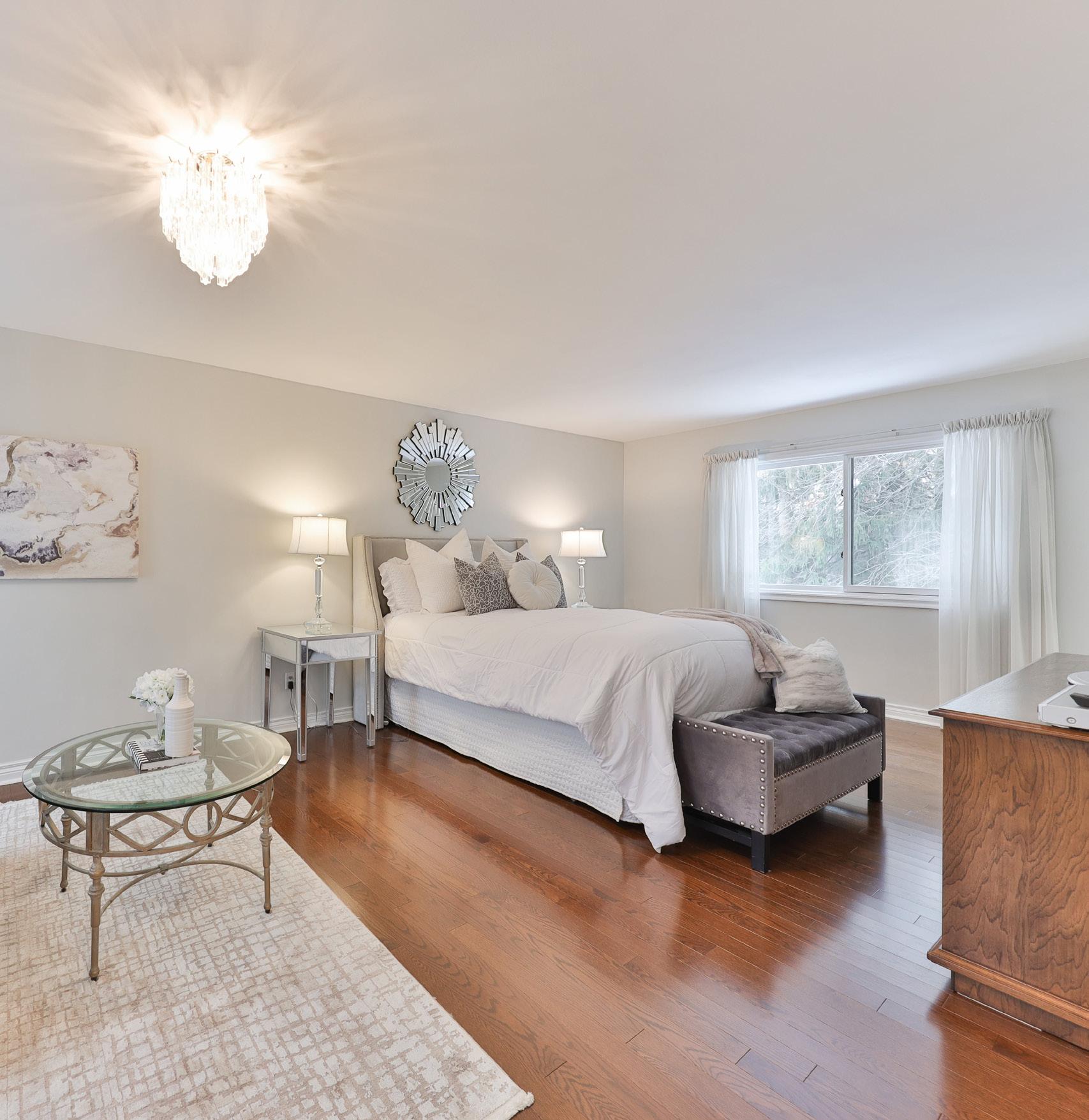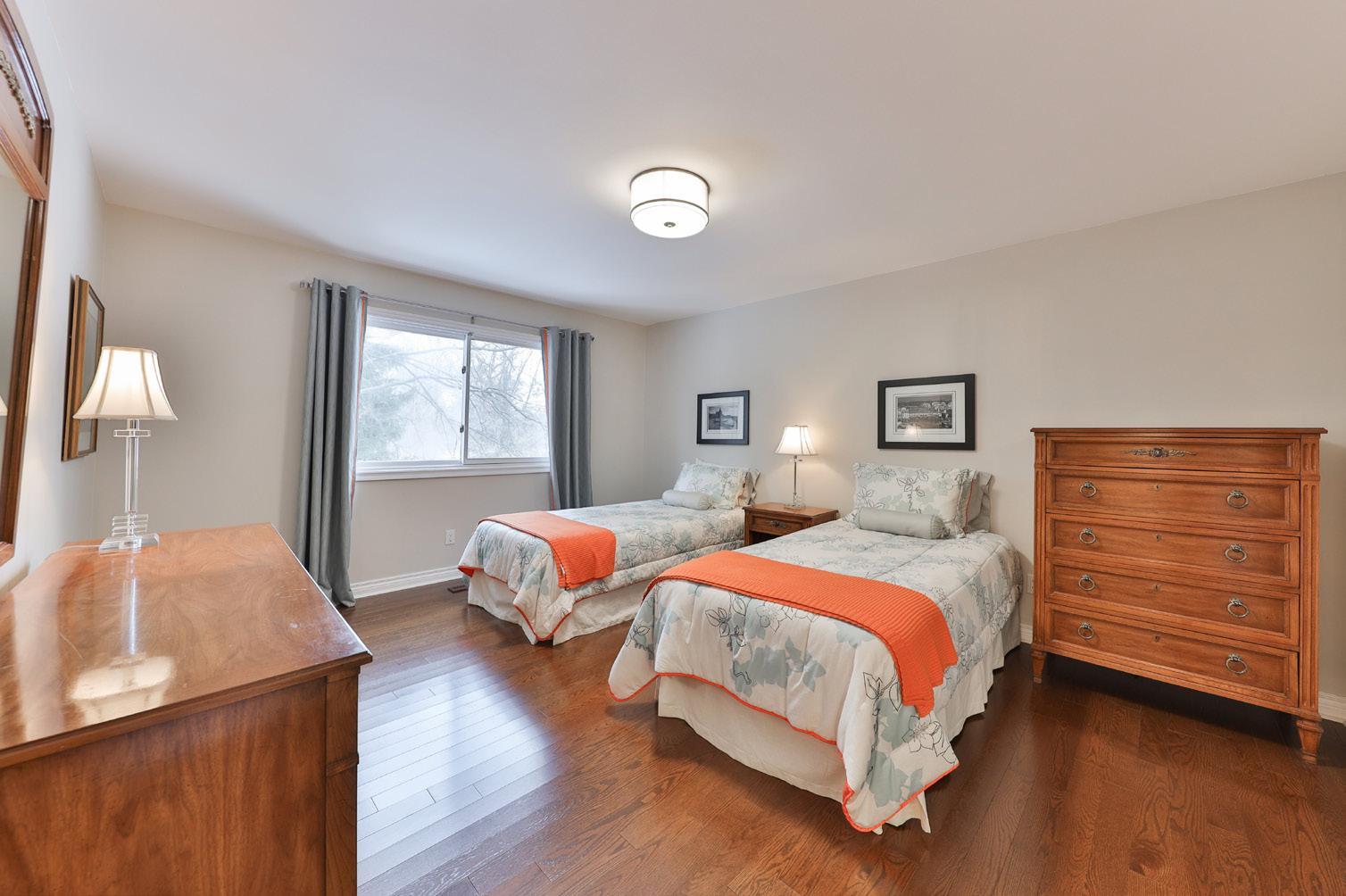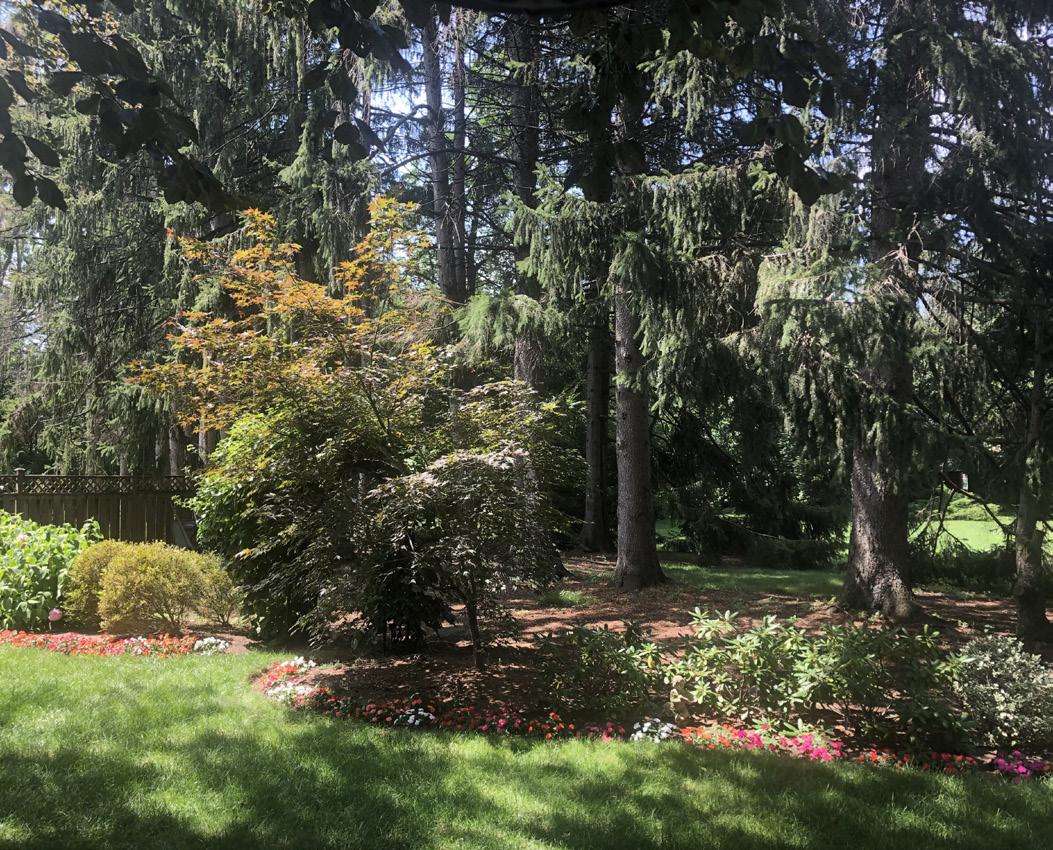
755 INDIAN ROAD
LORNE PARK





755 INDIAN ROAD



Welcome to 755 Indian Road, a stunning executive residence in the prestigious Lorne Park neighbourhood. Nestled on a private 62.34 x 293.54 ft. lot, this beautifully renovated two-storey home offers 4 spacious bedrooms, 4 bathrooms, and approximately 4,700 sq. ft. of meticulously designed living space (3,100 sq. ft. above grade).
A grand interlock walkway leads to the elegantly landscaped front yard, complete with mature trees, garden beds, and exterior crown moulding around the entrance. The property boasts an expansive 8-car driveway and a two-car garage with a separate entrance, offering both convenience and sophistication.
Inside, the home features 9-ft ceilings on the main level and 8-ft ceilings on the upper level, with hardwood flooring, crown moulding, and Murano glass chandeliers enhancing its elegance. The
spacious family room, with a gas fireplace, brick surround, and built-in wet bar, is ideal for entertaining, while the gourmet kitchen boasts high-end stainless-steel appliances, quartz countertops, a porcelain backsplash, and a coffee bar.
Upstairs, the primary suite is a luxurious retreat, featuring a custom walk-in closet, a spa-like 5-piece ensuite with a deep soaker tub, a walk-in glass shower, and quartz double vanity. Three additional bright and spacious bedrooms, including one with a private ensuite, provide comfort and flexibility for the entire family.
The private backyard oasis is perfect for entertaining, featuring a patterned concrete patio, mature trees, lush garden beds, and a built-in BBQ with a gas line. Located near top-rated schools, Port Credit Village, Clarkson Village, and major golf courses, this home offers the perfect balance of luxury, privacy, and accessibility.




A stunning stained-glass entry door welcomes you into the elegant foyer, where a Murano chandelier, porcelain flooring, and crown moulding set the tone for this exquisite home. A spacious hallway leads to the powder room, office, and principal living spaces.
The family room is a showpiece, featuring a gas fireplace with radiant heat, a built-in wet bar with granite countertops, and a sliding glass door walkout to the backyard. The formal living room offers a wood-burning fireplace with a marble surround, while the dining room is adorned with custom wall millwork, a chandelier, and two front-facing windows.
A private office with built-in shelving and a large window overlooking the backyard provides an ideal space for working from home. Completing this level is a convenient laundry room with a Whirlpool washer and dryer, quartz countertops, built-in cabinetry, and side door access to the garage.

A chef’s dream kitchen, designed for both style and function, features quartz countertops, a porcelain tile backsplash, custom-built cabinetry, and soft-close drawers. A breakfast area with a bay window and coffee bar adds warmth and functionality.
Premium stainless-steel appliances include a GE double-door fridge and freezer with a built-in water dispenser and ice maker, a Profile 5-burner electric stove with a warming drawer, a Bosch dishwasher, and a Panasonic microwave. A glass hood range and pot lights complete the sleek, modern aesthetic.



The primary suite is a sophisticated retreat, featuring hardwood flooring, crown moulding, and large windows with scenic front and backyard views. A custom walk-in closet with builtin shelving provides ample storage, while the 5-piece spa-like ensuite boasts a deep standalone tub, a walk-in glass shower with a rainfall showerhead, and a double vanity with quartz countertops and custom cabinetry.




The home offers three additional bedrooms, each with hardwood flooring, large windows, and custom closets. One bedroom includes a private 2-piece ensuite with an undermount vanity, mirrored cabinet, and tile flooring. A beautifully designed 4-piece bathroom serves the remaining bedrooms, featuring a double sink vanity, a soaker tub with a shower combo, and a linen closet for additional storage.



A true outdoor oasis, the backyard is designed for both relaxation and entertaining. Featuring a patterned concrete patio, lush garden beds, and mature trees, this fully fenced space offers the perfect setting for outdoor gatherings. A built-in BBQ with a connected gas line adds convenience for al fresco dining.




