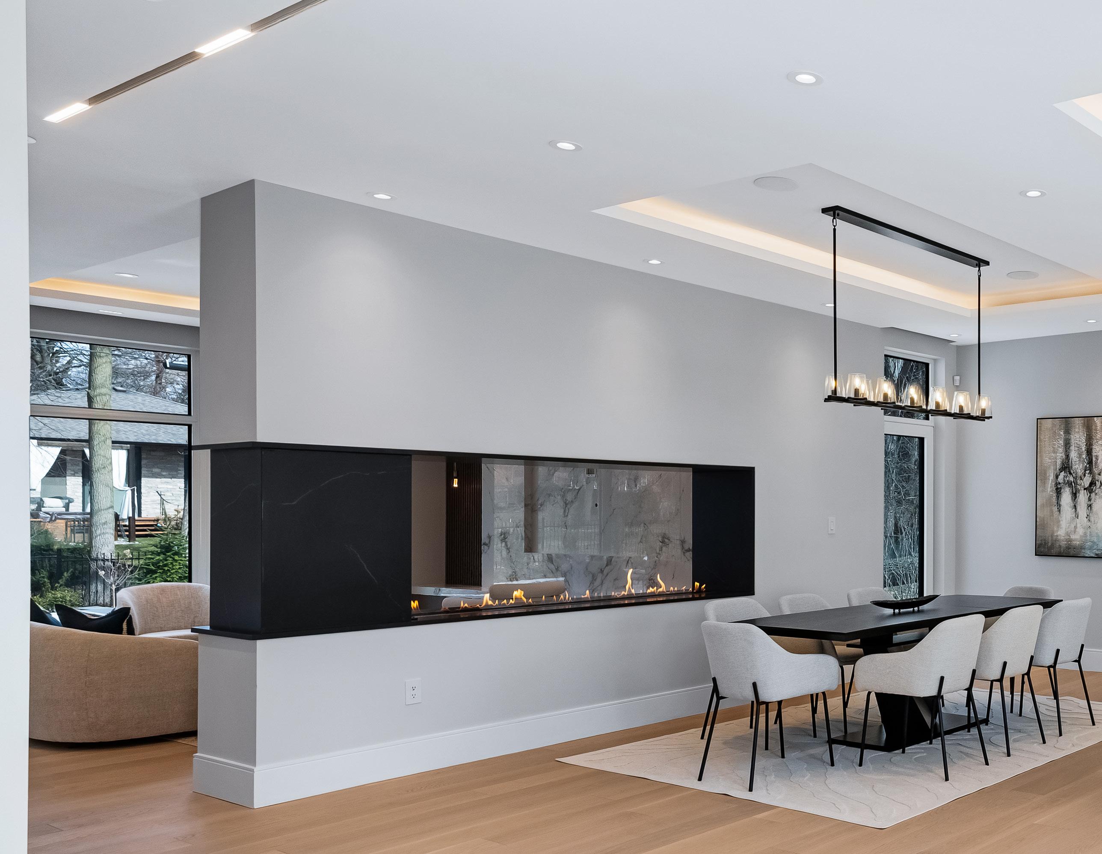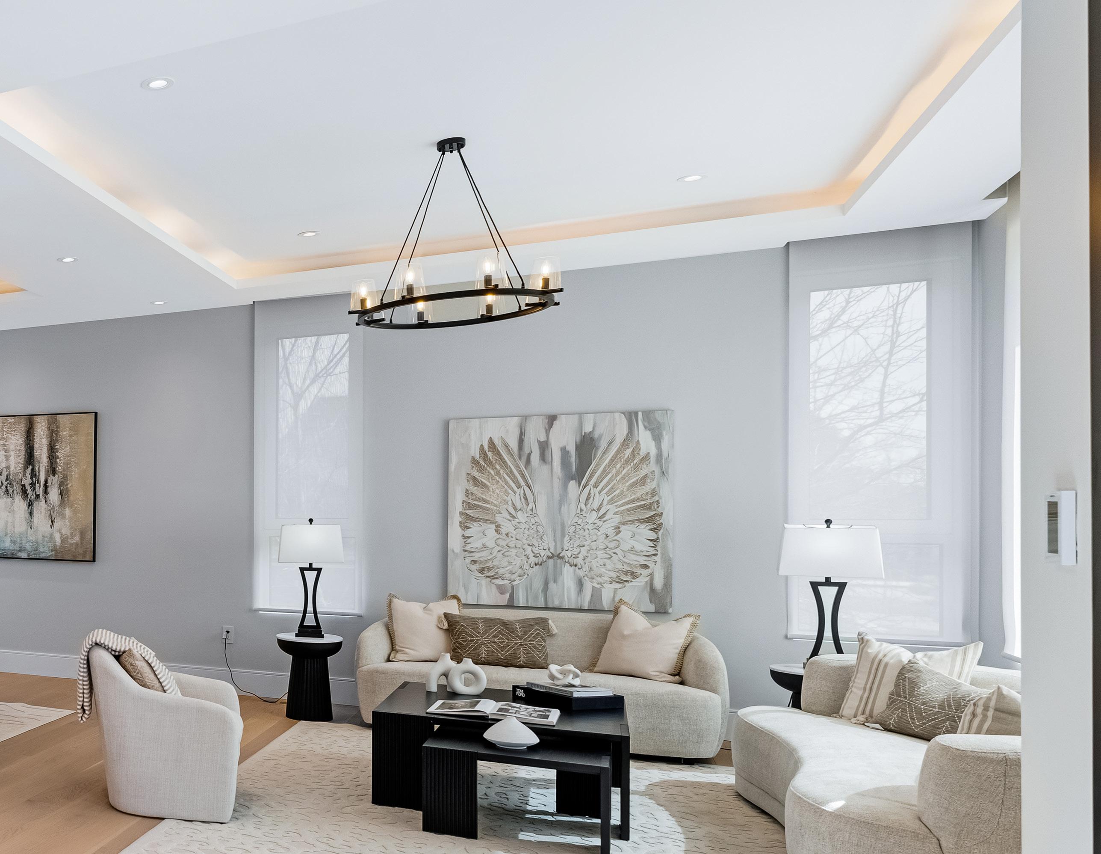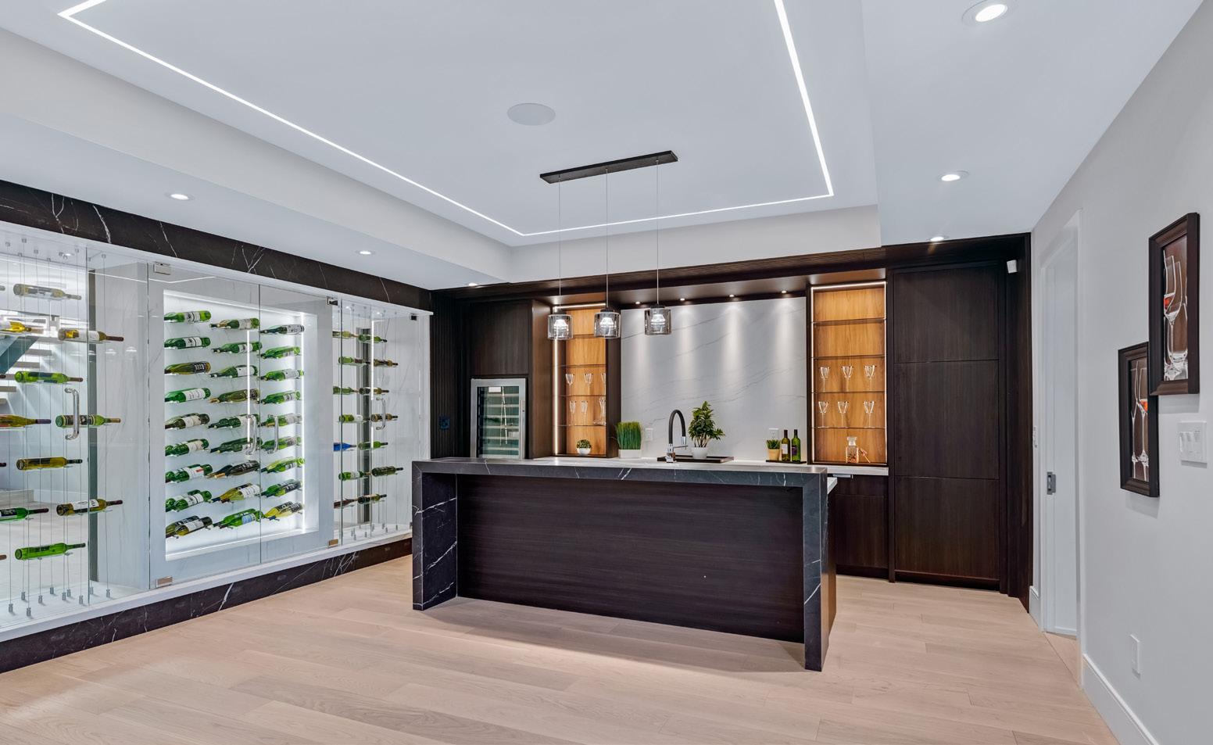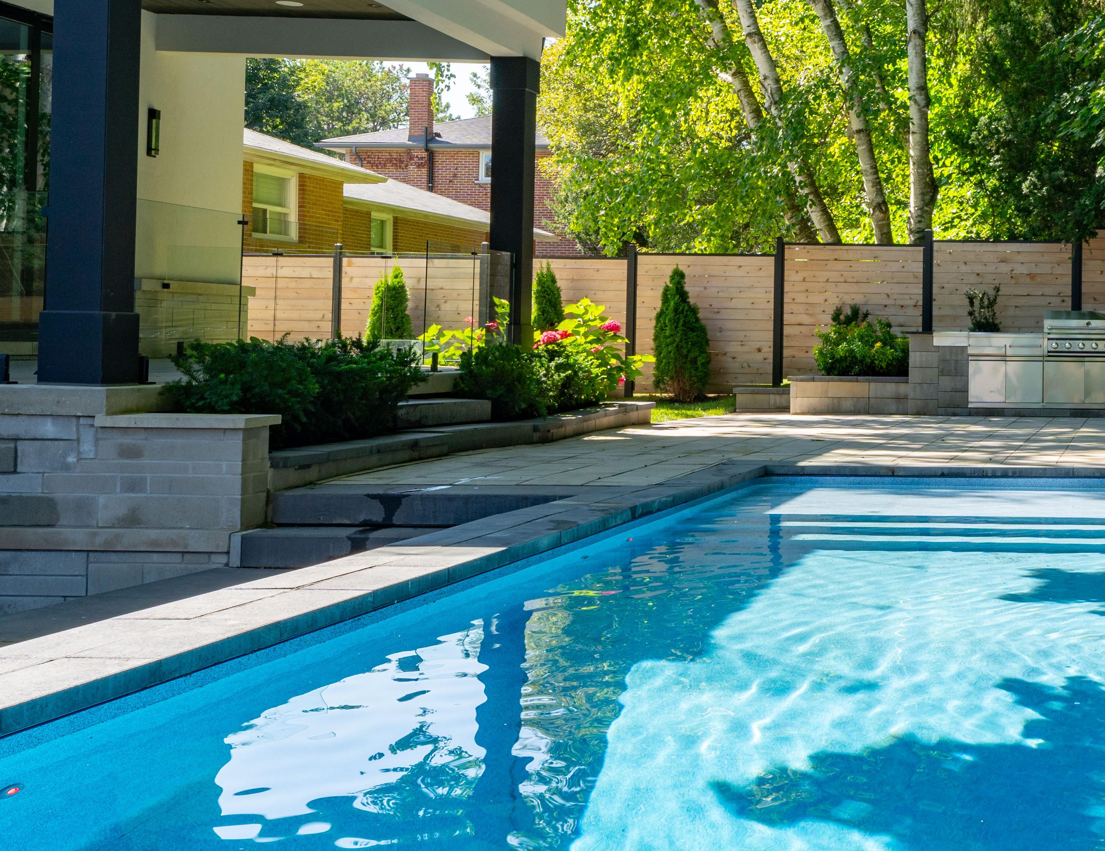

718 BALBOA DRIVE







718 BALBOA DRIVE




Welcome to 718 Balboa Drive, an architectural masterpiece in the prestigious Lorne Park community. This custom-built estate offers a perfect blend of sophisticated design, modern innovation, and luxurious finishes, all just steps from the tranquil shores of Lake Ontario. Thoughtfully crafted with meticulous attention to detail, this 4+1 bedroom, 8-bathroom home embodies timeless elegance and contemporary comfort.
The striking exterior showcases a harmonious mix of clean-cut Eramosa stone, brick, and stucco, complemented by expansive aluminum triple-pane glass windows that maximize natural light. A bold glass-panelled front door leads into an aweinspiring interior, where soaring 10-ft ceilings on the main and lower levels and 9-ft ceilings on the upper level create a grand yet inviting ambiance.
Inside, bespoke handmade millwork, Italian porcelain, engineered hardwood flooring, and custom chandeliers reflect unparalleled craftsmanship. The home is fully equipped with
Control4 Home Automation, a retractable central vacuum system, an advanced smart window system with privacy film, and a rough-in for a heated driveway. The expansive lower level redefines luxury living, featuring in-floor heating, a state- of-the-art home theatre, a glass-enclosed gym with a sauna, a stunning great room with a walkout to the courtyard, a full-sized bar, a recreation room, and a nanny suite.
Outdoor living is equally impressive, with a covered patio featuring sleek glass railings, an outdoor kitchen with a stainless-steel BBQ, a sunken courtyard, and a luxurious heated inground saltwater pool. Thoughtfully integrated landscaping, mature trees, and manicured gardens complete this private oasis.
Located near top-rated schools, world- class golf clubs, premier recreational facilities, and the vibrant Port Credit waterfront, this one-of-a-kind estate offers a lifestyle of unmatched luxury and convenience.




The grand foyer welcomes you with heated tile flooring, a stunning two-storey ceiling, a light- up feature wall, and a handmade glass chandelier. A floating staircase with a glass railing adds a striking architectural element. The living room is designed for both relaxation and elegance, featuring engineered hardwood flooring, a designer chandelier, cove lighting, and a wall of windows overlooking the front yard.
The formal dining room is a seamless extension of the main living area, complete with a tray ceiling, built-in speakers, a walkout to the deck, and a builtin dry bar with an Italian porcelain countertop and dual-zone Elite Series wine cellar. The family room serves as the heart of the home, featuring a custom entertainment centre with handmade millwork, a 7-ft ethanol double-sided fireplace with Italian porcelain surround, floor-to-ceiling windows, and integrated speakers. A private office offers a functional yet stylish workspace, boasting a built-in display case with lighting, a floor-to-ceiling window overlooking the front yard, and cove lighting.

The gourmet kitchen is a chef’s dream, featuring a large Italian porcelain island with barstool seating, soft-close cabinetry, Champagne Gold brass accents, and a built-in Sweepovac system with central vacuum integration. Floor-to-ceiling windows and a walkout to a covered porch provide the perfect blend of indoor- outdoor living.
Premium integrated appliances include a Dacor 30-inch freezer and refrigerator columns, a Dacor integrated wine cellar, a Miele convection oven, a Miele speed oven, a Miele 5-burner induction cooktop, a Miele steam oven, and a Blomberg integrated dishwasher. A Miele in-wall coffee machine adds a touch of daily luxury.
The butler’s kitchen is fully equipped for additional prep space, featuring quartz countertops, a KitchenAid 5-burner gas cooktop with a pot filler, a KitchenAid stainless steel oven, a Blomberg integrated dishwasher, and a Panasonic microwave. It also offers direct access to the mudroom and the 2-car garage with a high ceiling.



The primary suite is a private sanctuary, boasting engineered hardwood flooring, a tray ceiling with a chandelier, and floorto-ceiling windows with a walkout to a large covered balcony. Built-in speakers and wall sconces enhance the ambiance, while an expansive walk-in closet includes a built-in shoe rack and a custom makeup station.
The luxurious 5-piece ensuite features heated quartz flooring, a double quartz vanity with fabricated sinks, built-in speakers, a sculpted stone oval-shaped soaker tub, and a walk-in glass steam shower with a rainfall showerhead, dual handhelds, and dual jets. A Geberit wall-mounted toilet completes the space.



The fully finished lower level is a luxurious retreat featuring in-floor heating, an indoor garden area, and a walk- up to the courtyard. The great room offers a gas fireplace with a matte porcelain feature wall, pot lights, and a walkout to the backyard.
A state-of-the-art home theatre includes multi-tier seating, a projector screen, and built-in speakers, while the recreation room is equipped with billiard storage and a chandelier. The bar area features an Italian porcelain countertop with barstool seating, a Whirlpool dishwasher, and a 54-bottle & 24-bottle wine fridge display.
The glass-enclosed gym is complete with a 4-piece ensuite, a walk-in shower, a 2-person sauna, a smart toilet and bidet, and built-in speakers. A nanny suite with custom cabinetry, large windows, a 3-piece ensuite, and a smart toilet completes this exceptional space.



The backyard oasis is a seamless extension of the home’s luxurious interior, featuring a covered patio with sleek glass railings, towering mature trees, and a meticulously landscaped courtyard.
A fully equipped outdoor kitchen with a stainless-steel BBQ, a sunken courtyard, and elegant sconce lighting create an inviting ambiance for entertaining. The heated inground saltwater pool offers a spa-like experience, making this the perfect private retreat.






