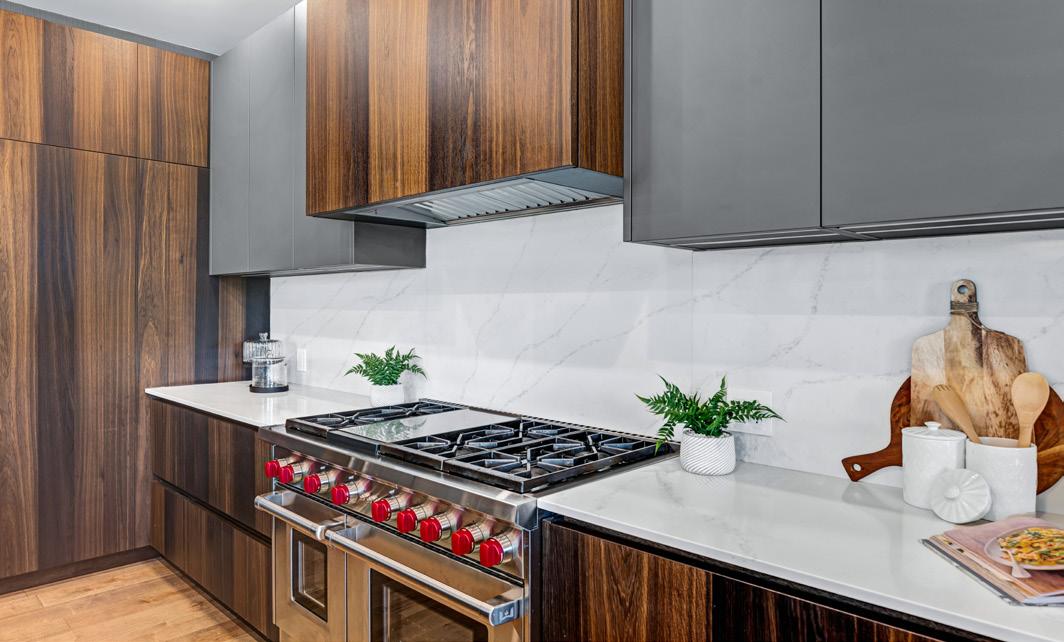
714 ATOKA DRIVE
LORNE PARK





714 ATOKA DRIVE



Welcome to 714 Atoka Drive, an exquisite custom-built French Château estate designed by Bill Hicks Design, exuding charm and sophistication in the prestigious Lorne Park neighbourhood. Nestled on a quiet cul-de-sac, this stunning 5+1 bedroom, 8-bathroom residence offers an impressive 9,893 sq. ft. of total living space and sits on an expansive pie-shaped lot, widening to 172 ft with a grand 120-ft across the front of the home. Surrounded by mature trees, this home is the epitome of privacy, luxury, and architectural excellence.
The natural limestone and Windham Modular American brick exterior set the stage for a residence that blends oldworld charm with modern elegance. A meticulously landscaped front yard boasts a 10-car driveway, a 3-car tandem garage, and exterior irrigation and lighting.
Inside, soaring 23-ft ceilings in the grand foyer and family room create a breathtaking first impression. High-end finishes, including Mirage oak hardwood flooring, crown moulding, custom millwork, and designer lighting, add warmth and
refinement throughout. The heart of the home is the gourmet Muti Italian kitchen, featuring Corian countertops, a waterfall island, premium appliances, and a seamless connection to the family room.
A rare main-level primary suite offers 18-ft ceilings, a spa-inspired 6-piece ensuite, and a custom-built walk-in closet. The upper level hosts an additional primary suite and three more generously sized bedrooms, each with ensuites and custom closets.
The fully finished lower level is an entertainer’s dream, boasting a custom bar, a home gym, a home theatre, and a spacious recreation room with a walk-up to the expansive backyard oasis. Outdoor living is redefined with a 37 x 18-ft interlock covered porch, built-in Sonos speakers, a gas BBQ hookup, and a fire table connection.
Located near top-rated schools, Port Credit & Clarkson Village, Mississauga Golf & Country Club, and major highways, 714 Atoka Drive offers the perfect blend of elegance, comfort, and convenience.




A grand 23-ft foyer welcomes you into this masterfully designed home, featuring a single entry door with sidelight and transom windows, a stunning chandelier, and tile flooring. The formal office is a distinguished space, complete with built-in bookcases, a gas fireplace, and large bay windows overlooking the front and side yards. The dining room showcases a tray ceiling, built-in ceiling speakers, a wallpapered accent wall, and an elegant chandelier, with wall-to-wall windows providing picturesque views.
A spacious family room, boasting soaring 23-ft ceilings, a stone feature wall with a gas fireplace, and built-in bookcases, seamlessly connects to the outdoor covered patio through double French doors. Motorized blinds on the expansive windows allow for effortless light control.
The main-level primary bedroom is a luxurious retreat, offering 18-ft ceilings, large windows with motorized blinds, and a custom walk-in closet. The 6-piece ensuite features herringbone marble flooring, his-and-hers floating vanities, a freestanding tub, and a walk-in glass shower with rainfall and body spray options.
A well-appointed mudroom/laundry room provides garage access, a seating area, full-height storage, and Corian countertops, ensuring both practicality and style.

A masterpiece of design, the custom Muti Italian kitchen is both stylish and functional. Featuring Corian countertops, a waterfall edge centre island with bar seating, and high-end appliances, this space is a chef’s dream.
Top-tier stainless-steel appliances include a panelled Sub-Zero side-by-side refrigerator/freezer with an ice maker, a Wolf 8-burner range with double ovens and a griddle, a Vent-a-Hood range hood, a panelled Bosch dishwasher, and a builtin KitchenAid microwave.
A separate butler’s pantry and walk-in pantry offer additional storage, Corian countertops, under-cabinet lighting, and custom-built cabinetry. A bright breakfast area with a bay window and coffee bar adds charm and convenience.



This stunning retreat offers 18-ft ceilings, expansive backyard views, and motorized blinds for effortless privacy. The custom walk-in closet is outfitted with full-height built-ins, a large mirror, and designer lighting.
The spa-like 6-piece ensuite is a masterpiece, featuring his-andhers floating vanities with Corian countertops, a freestanding tub, a walk-in glass shower with rainfall and body spray options, and elegant herringbone marble flooring.
The upper level features a second primary suite with double closets, custom built-in organizers, and a private 3-piece ensuite. Three additional spacious bedrooms, each boasting 11.5-ft ceilings, custom walk-in closets, and elegant chandeliers, are complemented by ensuite bathrooms with Corian vanities, glass walk-in showers, and stylish finishes.
A stunning catwalk with glass railings overlooks both the grand foyer and family room, creating an airy and elegant atmosphere.




Designed for entertainment and relaxation, the fully finished lower level features 9-ft ceilings, a sprawling 51 x 33-ft recreation room, and a custom-built bar with a wine rack, beverage fridge, and sink.
A home theatre is soundproofed and equipped with a Sony 4K projector, 10 built-in speakers, and a subwoofer, offering a true cinematic experience. A private home gym with mirrored walls, a sink, and rubber flooring provides the perfect space for workouts.
A sixth bedroom (in-law/nanny suite) with large windows, a closet, and a private 3-piece ensuite ensures comfort and privacy for guests. The level also includes a potential second laundry room with rough-ins, a 2-piece powder room, and ample storage space.



A true outdoor oasis, the backyard features an expansive 37 x 18-ft interlock covered porch, ideal for entertaining. Complete with a gas line for a BBQ, a gas fire table hookup, built-in Sonos speakers, and ambient lighting, this space is perfect for year-round enjoyment.
The front and back irrigation systems, combined with professional landscaping and mature trees, ensure a picturesque setting.



