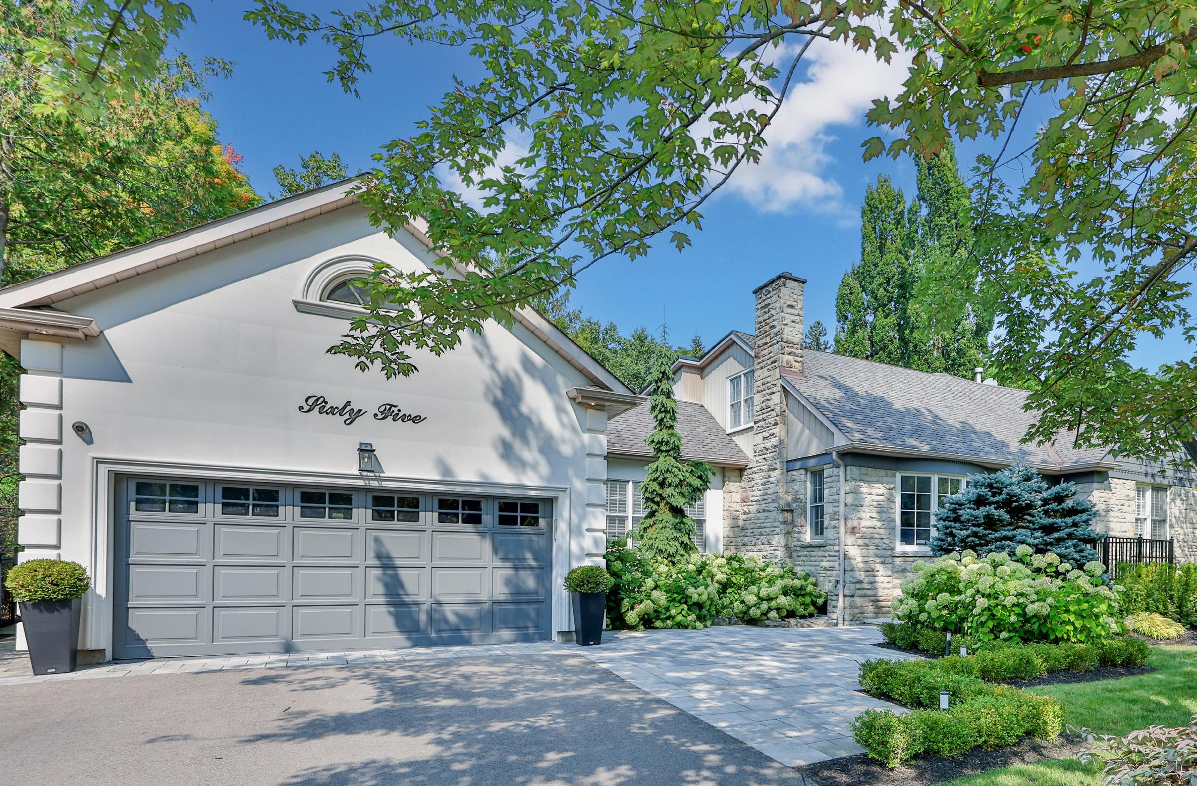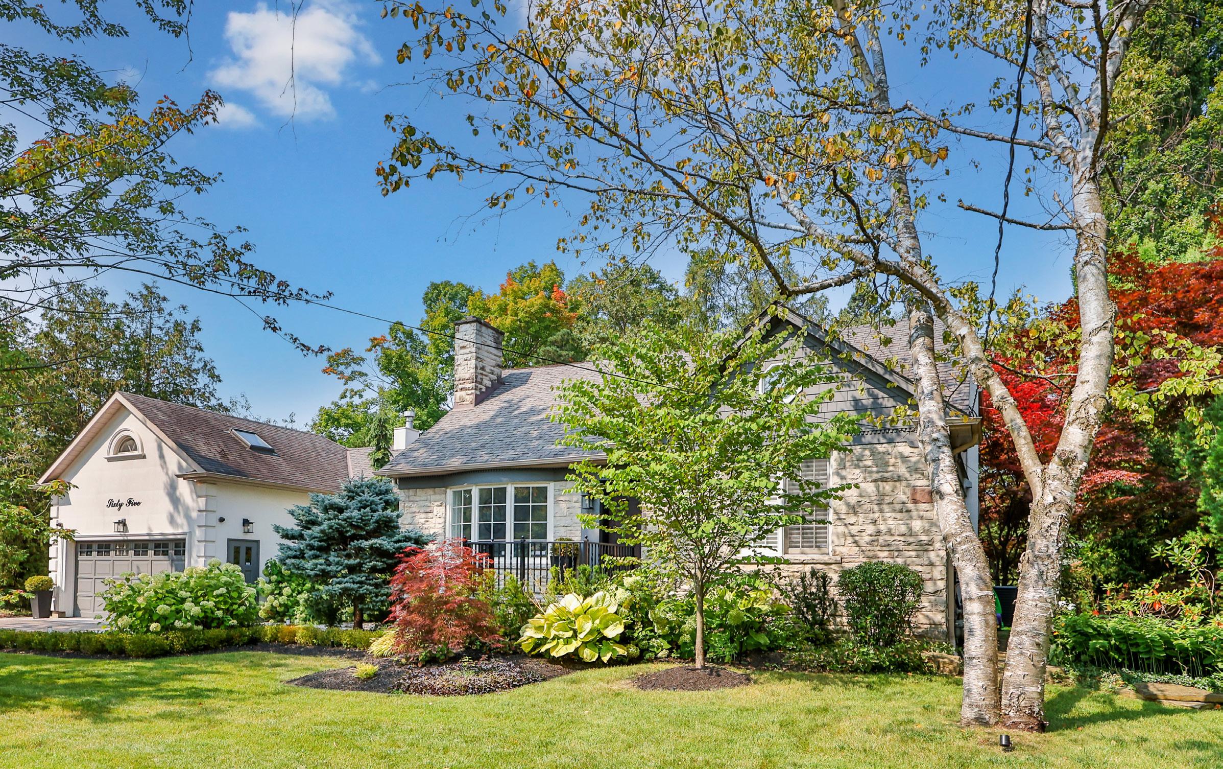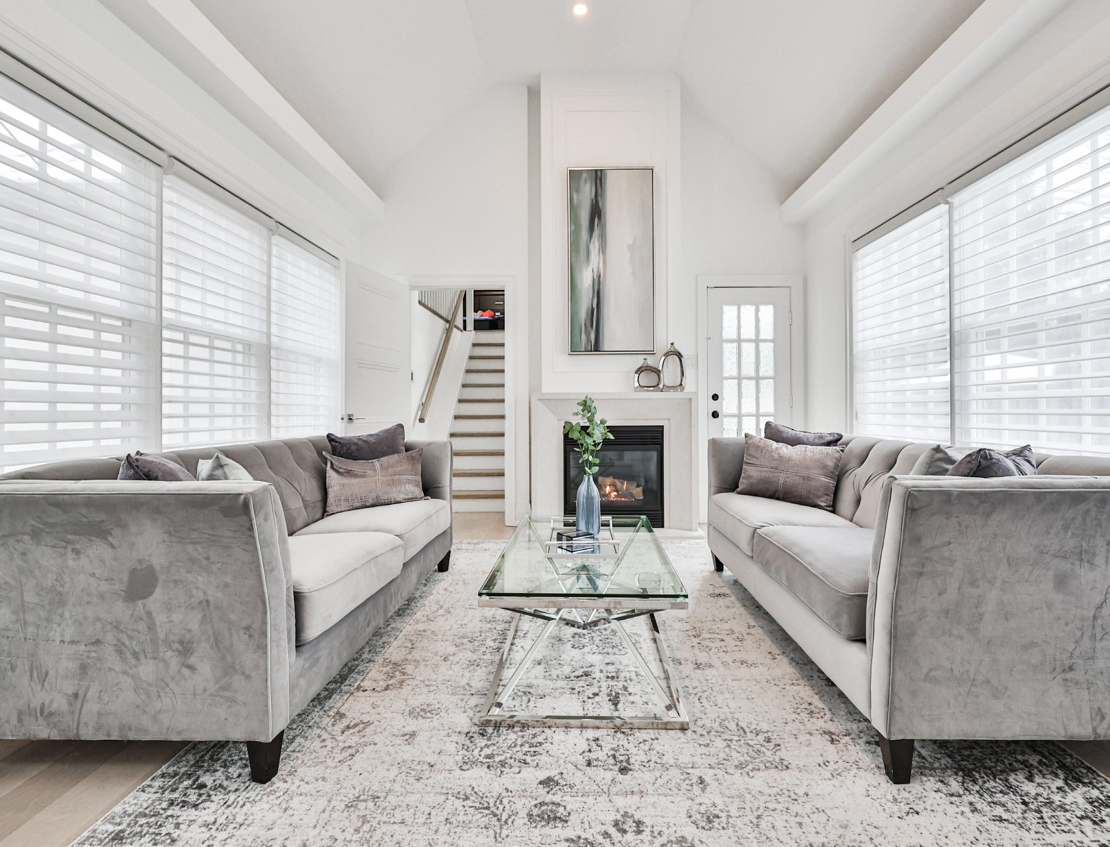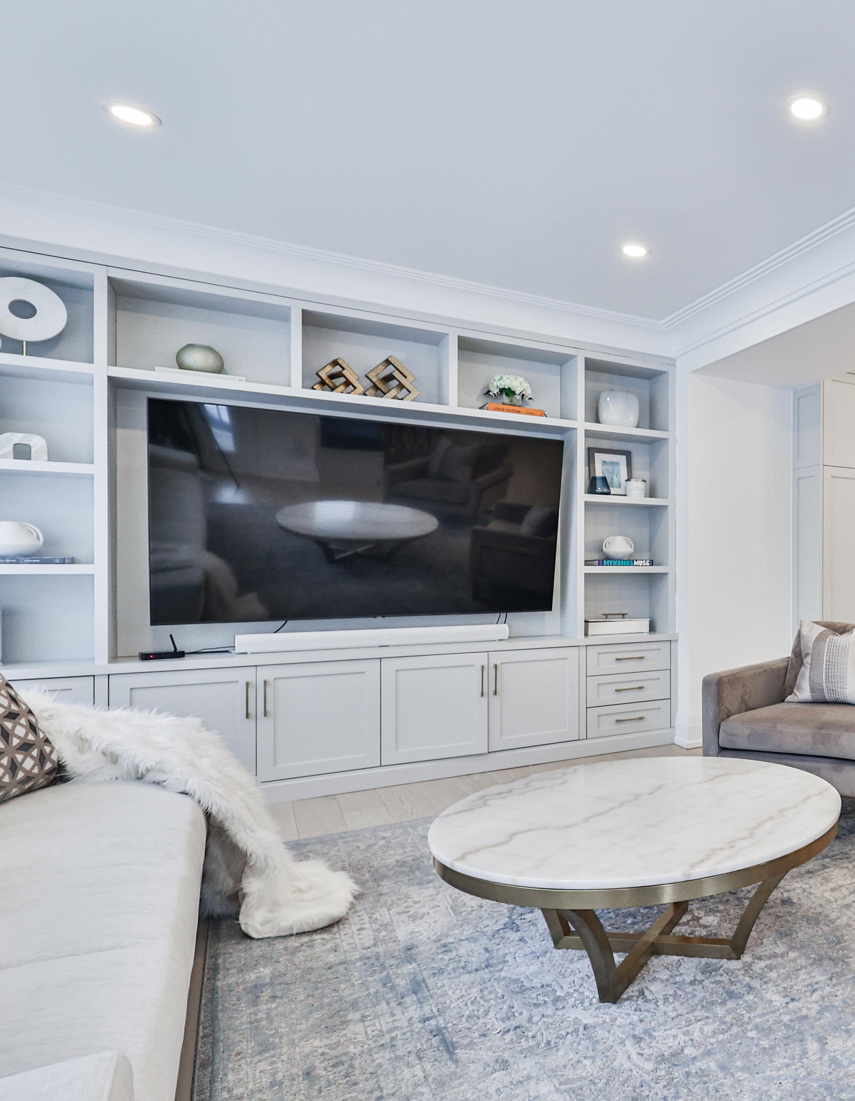
65 INGLEWOOD DRIVE MINEOLA WEST






Nestled within the coveted enclave of Mineola West, this resplendent 4+1 bedroom, 5-bathroom home offers an extraordinary living experience on a lush 100 x 150 ft tree-lined lot. Meticulously crafted by Montbeck Developments, this stately home boasts approximately 4,295 sqft of total living space, seamlessly blending timeless elegance with modern luxury. A rare opportunity presents itself with the potential to sever the lot into two 50 x 150 ft parcels, adding an exclusive layer of investment appeal to this remarkable residence.
A grand foyer welcomes with white oak hardwood flooring, setting an opulent tone that carries throughout. The dining room, adorned with a large bow window, gas fireplace, and custom panelling, is an inviting space for hosting lavish gatherings. The chef-inspired kitchen is a masterpiece of design, featuring a quartz waterfall island, custom LED-lit beverage cabinets, and top-tier Frigidaire Professional appliances, making every culinary endeavor a pleasure.
The heart of the home, a sunlit family room, offers seamless indoor-outdoor living with a walk-out to a fully landscaped backyard oasis. Meanwhile, the breezeway living room with vaulted ceilings, a feature wall gas fireplace, and glass-insert French doors presents a sophisticated space bathed in natural light. The main-level home office/second bedroom is a bright and versatile space, featuring an elegant double door entry, expansive windows overlooking the front and side yards, and a spacious closet for added functionality. Located on a secluded upper level off the living room, the second home office provides a private and inspiring workspace with windows showcasing serene front and backyard views, and a skylight that bathes the room in natural
light, creating an atmosphere of sophistication and tranquility.
The upper level is a sanctuary of comfort, highlighted by a sumptuous primary suite boasting his-and-hers custom closets, a spa-inspired ensuite with a freestanding soaker tub, a rainhead shower, and a Toto Washlet bidet. Three additional bedrooms feature built-in storage, bespoke shelving, and large picture windows overlooking the verdant landscape, ensuring an airy and tranquil ambiance.
An elevated lower level extends the home’s versatility with an expansive recreation room complete with a wood-burning fireplace, built-in speakers, and a walk-up to the backyard. A self-contained nanny/ in-law suite with a private kitchenette, ensuite, and above-grade windows offers unparalleled flexibility, catering to multigenerational living or long-term guests in complete comfort.
This distinguished property is situated mere moments from top-rated schools, including Port Credit Secondary, Mentor College, and Kenollie Public School, ensuring exceptional educational opportunities. Minutes away from Mississauga Golf & Country Club, Port Credit Marina, and the lakefront, the location effortlessly combines exclusivity with accessibility. Proximity to the QEW ensures effortless connectivity to Toronto’s downtown core and beyond.
A rare jewel in Mineola West, 65 Inglewood Drive exudes exclusivity, warmth, and grandeur in equal measure. Designed for discerning families who seek an unparalleled lifestyle, this is a home where elegance meets everyday comfort in a setting of supreme distinction.




A refined balance of elegance and comfort, the sunken living room creates an intimate yet grand setting, perfect for both relaxed evenings and sophisticated gatherings. Pocket doors with frosted glass inserts provide an element of privacy while maintaining an airy, open feel. Expansive windows on either side bathe the space in natural light, softened by sleek blinds for adjustable ambiance. A striking gas fireplace, framed by a custom hearth and a full-height feature wall, serves as the focal point, infusing warmth and character. Vaulted ceilings adorned with recessed lighting amplify the sense of grandeur, while the seamless walk-out to the backyard invites an effortless indoor-outdoor lifestyle.
Designed for both casual gatherings and everyday relaxation, the family room seamlessly integrates style and functionality. A built-in entertainment unit offers the perfect blend of convenience and sophistication, providing a striking centerpiece for media enjoyment. Recessed pot lights cast a warm glow over the space, highlighting the elegant crown moulding that frames the room. The open-concept layout fosters connectivity, flowing effortlessly into the kitchen for a cohesive living experience. A walk-out to the backyard extends the living space into the outdoors, making it an ideal retreat for both family time and entertaining.
A stunning setting for both intimate dinners and grand celebrations, the dining room radiates timeless sophistication. A gas fireplace with a custom hearth and surround creates an inviting ambiance, making every meal an experience to be savored. Elegant custom panelling enhances the refined aesthetic, adding depth and architectural interest. The large bow window frames picturesque views of the professionally landscaped front yard, flooding the room with natural light and accentuating the sense of space. Thoughtfully placed pot lights provide a soft, ambient glow, while the white oak hardwood flooring introduces warmth and richness, completing the room’s exquisite design.

A true chef’s haven, this impeccably designed kitchen is a testament to both style and functionality, where modern elegance meets everyday convenience. Custom full-height cabinetry lines the walls, offering ample storage while exuding an air of refined sophistication. Two LED back-lit bottle display storage units add a touch of ambient glamour, transforming this space into an entertainer’s dream. Sleek quartz countertops stretch across the room, perfectly complemented by a matching quartz backsplash and under-cabinet lighting that casts a warm, inviting glow, enhancing both the ambiance and functionality of the space.
At the heart of the kitchen, a grand centre island stands as both a design statement and a functional masterpiece, featuring a pristine undermount sink, luxurious quartz countertops, and built-in deep storage, ensuring that every culinary tool has its place. Thoughtfully integrated seating invites guests to gather, while elegant pendant lighting above provides a stylish focal point. Adjacent to the island, a custom built-in banquette offers an intimate dining nook, complete with underseat storage, ideal for stowing away linens, tableware, or seasonal essentials.
A full suite of professional-grade appliances ensures a seamless cooking experience. The Frigidaire Gallery double French door refrigerator with an ice and water dispenser provides both convenience and capacity, while the Frigidaire Professional double wall oven and 5-burner gas cooktop elevate meal preparation to gourmet standards. A sleek range hood enhances ventilation, and a highperformance Frigidaire Professional dishwasher makes cleanup effortless, allowing more time to enjoy the art of cooking and entertaining. Open to the family room, this culinary sanctuary fosters effortless flow, making it easy to stay connected while preparing meals. White oak hardwood flooring extends throughout, adding warmth and texture while uniting the space with a timeless sense of grandeur. Every element of this meticulously curated kitchen has been designed with both beauty and practicality in mind, ensuring a luxurious yet inviting atmosphere that is as breathtaking as it is functional.



A private sanctuary of elegance and serenity, the primary bedroom is a masterpiece of refined comfort, blending contemporary luxury with thoughtful design. Expansive windows frame picturesque views of the side and backyard, infusing the space with natural light while offering a tranquil retreat from the outside world. Every detail has been curated to enhance both aesthetics and functionality, including custom his-and-hers closets, thoughtfully concealed behind sleek sliding frosted barn doors. Outfitted with motion-activated lighting, these closets provide a touch of modern sophistication, ensuring effortless organization with an air of opulence. A wall-mounted TV enhances the space, allowing for leisurely evenings of unwinding in a setting designed for pure relaxation.
Indulge in the pinnacle of spa-inspired luxury within the breathtaking fivepiece ensuite, where exquisite finishes and innovative design converge to create an unparalleled experience. A custom double undermount sink vanity stands as a striking focal point, framed by a full-height mirror backsplash with integrated electric light fixtures. Abundant storage, including thoughtfully designed cupboards and a dedicated makeup station with seating, ensures both convenience and elegance. The fully glass-enclosed walk-in shower, equipped with a rejuvenating rainhead, detachable body wand, and overhead pot light, offers a soothing escape, enveloping you in warmth and tranquility.
For the ultimate in relaxation, a freestanding bathtub beckons with its sculptural beauty, positioned beneath a window that overlooks the lush backyard. Wallmounted fixtures enhance the sleek, modern aesthetic, creating a spa-like ambiance that transforms everyday routines into moments of indulgence. Completing this sophisticated retreat, a state-of-the-art two-piece Toto toilet with a Toto Washlet bidet. The entire ensuite is finished with exquisite tile flooring, enhanced by in-floor heating, ensuring a touch of warmth underfoot.


Descending into the exquisitely designed lower level, discover a haven of warmth, comfort, and functionality, where every detail has been curated to elevate both everyday living and entertaining. The heart of this level is the expansive recreation room, a spacious retreat anchored by a wood-burning fireplace with a custom hearth and surround, exuding an inviting ambiance on cool evenings. A wall-mounted TV, complete with a secure bracket, transforms the space into an immersive entertainment hub, enhanced by ceiling and wall-mounted speakers that deliver superior sound quality. Thoughtfully integrated under-stair built-in storage maximizes organization, while strategically placed pot lights illuminate the room with a soft, welcoming glow. Plush broadloom flooring enhances the sense of comfort, creating an inviting space perfect for movie nights, gatherings, or quiet relaxation.
Designed for ultimate versatility, the guest bedroom, ideal as a nanny or in-law suite, offers a serene escape featuring above-grade windows that bathe the space in natural light. Custom closets and built-in storage provide ample space for personal belongings, while a sleek wall-mounted TV with a bracket ensures entertainment at the touch of a button. The adjacent 3-piece ensuite is a spa-like retreat, boasting a floating vanity with a seamless 1-piece sink, a fully enclosed walk-in shower, and a modern two-piece toilet. Finished with stylish tile flooring and accented by soft pot lighting, this ensuite offers a tranquil space designed for privacy and relaxation.
A model of efficiency and elegance, the laundry room is a thoughtfully designed workspace hidden behind a frosted sliding barn door. High-end appliances, including an LG Direct Drive front-loading washing machine and a Bosch front-loading dryer, ensure optimal performance, while a deep double sink adds practicality. A Frigidaire Gallery double French door refrigerator, equipped with an ice and water dispenser, offers additional cold storage, making this space as functional as it is beautiful. Custom-built wall-to-wall storage ensures impeccable organization, while above-grade windows introduce a bright and airy atmosphere. The adjoining two-piece bathroom adds convenience, featuring a laminate countertop with an integrated sink, an LED-backlit mirror, and a modern two-piece toilet.



A true outdoor sanctuary, this fully fenced, sun-drenched backyard is designed for both grand entertaining and serene relaxation. Every element has been meticulously curated to create a seamless blend of luxury and function, offering an unparalleled retreat right at home. Whether hosting vibrant summer gatherings or indulging in a peaceful evening under the stars, this space is a haven of comfort and elegance.
At the heart of this outdoor paradise lies a heated saltwater pool, its shimmering waters framed by an exquisite interlock surround that enhances both beauty and practicality. A sophisticated cabana, complete with water, electricity, and a mounted TV, offers a stylish escape for shaded lounging, while the adjacent hot tub provides an inviting space to unwind in soothing warmth. The professionally landscaped grounds are adorned with striking Armour stones, lush trees, and vibrant greenery, all maintained by an integrated irrigation system that ensures year-round beauty.
A large composite deck extends the home’s living space into the outdoors, serving as the perfect setting for al fresco dining, sunset cocktails, or quiet moments immersed in nature. Thoughtful exterior sconce lighting bathes the space in a warm, ambient glow as night falls, creating an enchanting atmosphere for evening entertaining. A discreet walk-up from the lower level provides effortless access, seamlessly integrating indoor and outdoor living.
This backyard is more than just an outdoor space, it is a refined private retreat where luxury meets tranquility, offering the perfect balance of relaxation and entertainment in a breathtaking natural setting.



