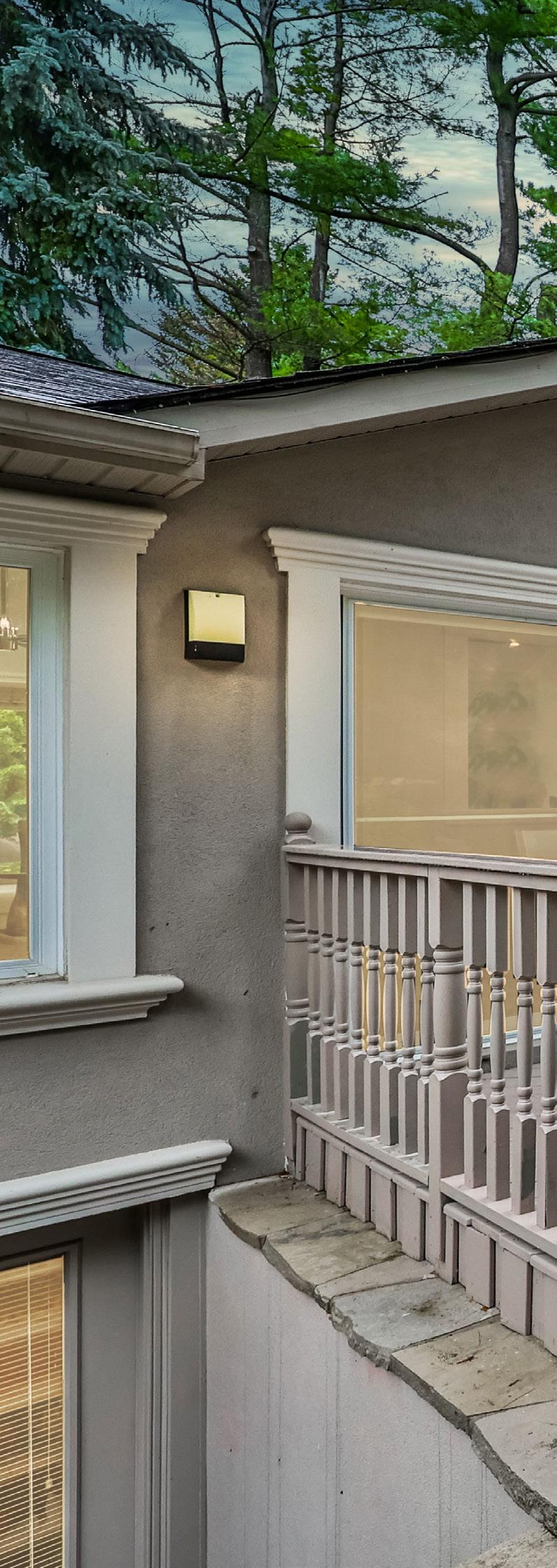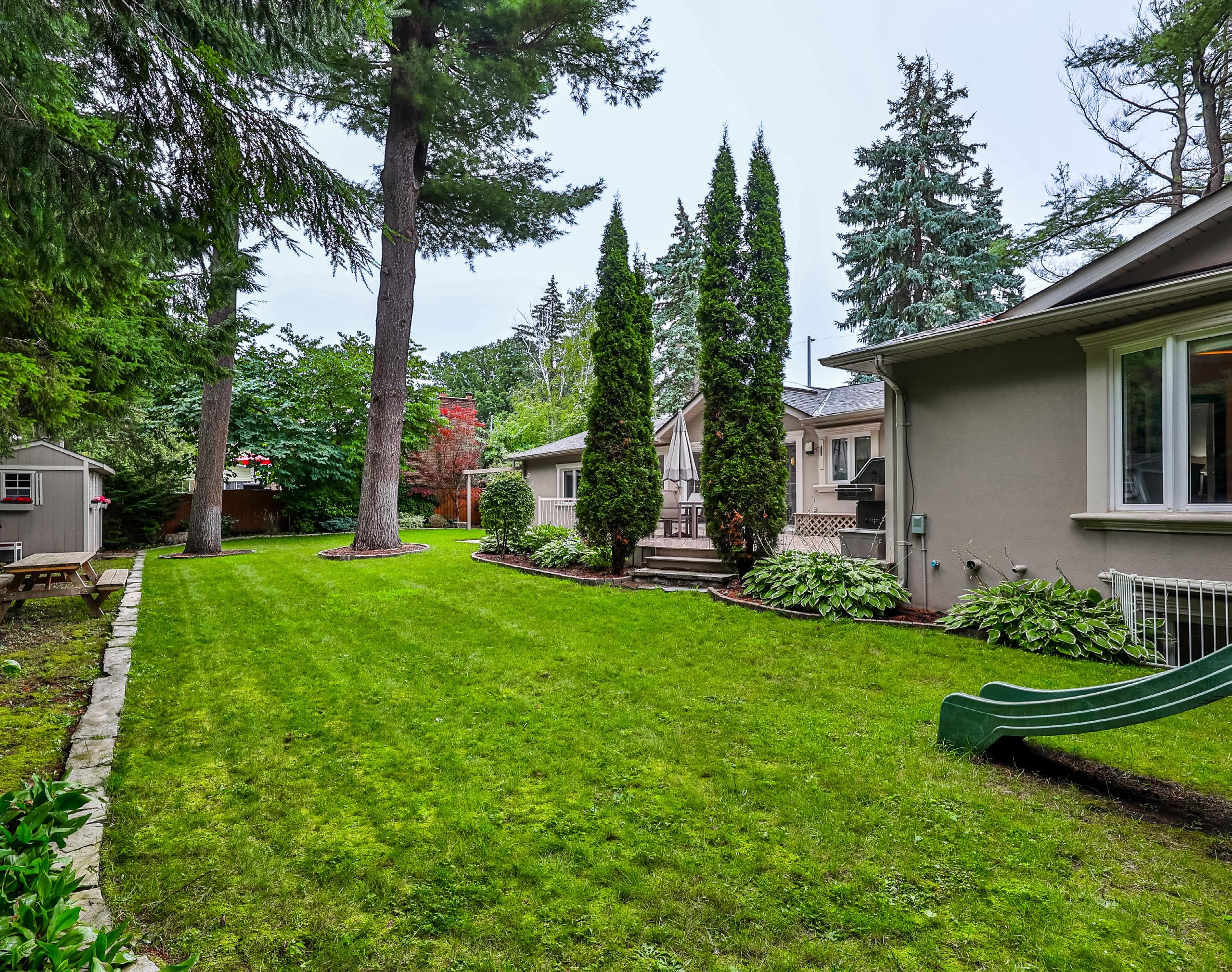
628 SIR RICHARDS ROAD ERINDALE






Welcome to 628 Sir Richards Rd, an exquisite bungalow in the prestigious Erindale enclave, where luxury meets comfort on an expansive 100 x 126 ft lot. Surrounded by mature trees and nestled in a quiet, family-friendly neighbourhood, this residence offers an unparalleled lifestyle, blending serenity with convenience. With approximately 3,728 sq ft of beautifully updated living space, including 3+3 bedrooms and 4 bathrooms, this home is the epitome of sophisticated living.
This serene enclave is known for its tree-lined streets, creating a tranquil atmosphere while still being within close proximity to premier amenities. Families will appreciate the abundance of top-rated schools nearby, including Hawthorn Public School and Port Credit Secondary School, offering excellent educational opportunities for children of all ages. Nature lovers will revel in the proximity to the scenic Jack Darling Memorial Park and the Rattray Marsh Conservation Area, perfect for weekend hikes or leisurely strolls. Golf enthusiasts will enjoy the convenience of the prestigious Mississauga Golf and Country Club, while shopping, dining, healthcare services are just minutes away and with quick access to the QEW, downtown Toronto is within easy reach.
As you approach this stately property, you are greeted by meticulously landscaped grounds, a grand circular driveway with parking for up to 10 vehicles, and a charming covered patio. The manicured front yard and elegant pergola gate invite you into a private backyard oasis. This home’s curb appeal is a true testament to its quality, complete with exterior sconce lighting and a thoughtful irrigation system to maintain the lush greenery.
Inside, the main level welcomes you with a flood of natural light through large windows and multiple skylights. Vaulted and tray ceilings, intricate crown molding, and rich hardwood floors elevate the space to new heights of refinement. The family room exudes warmth with a gas fireplace framed by custom built-in shelving and cabinetry, creating a cozy atmosphere for gatherings. The adjacent dining room, with its cathedral ceiling and access to the backyard through a sliding door walkout, seamlessly merges indoor and outdoor entertaining.
The heart of this home is undoubtedly the chefinspired kitchen, designed for both style and functionality. Gleaming granite countertops, highend stainless-steel appliances, and an oversized center island with barstool seating make this kitchen a culinary haven. The primary bedroom retreat is a luxurious sanctuary, featuring a spalike 5-piece ensuite and a walk-in closet with custom built-ins. Two additional bedrooms on the main level offer both comfort and elegance, each designed with attention to detail and convenience in mind.
The lower level is an entertainer’s paradise, featuring a spacious recreation room with a gas fireplace and a walkout to the stunning backyard. Here, three additional bedrooms provide versatile space for guests, home offices, or fitness rooms. The fully-fenced backyard, with its custombuilt treehouse, landscaped garden beds, and extensive greenery, offers a private escape where children can play and adults can unwind.
Additional features of this remarkable property include a two-car garage, a central vacuum system, a Ring doorbell, and an ADT security system, all designed to offer both convenience and peace of mind.
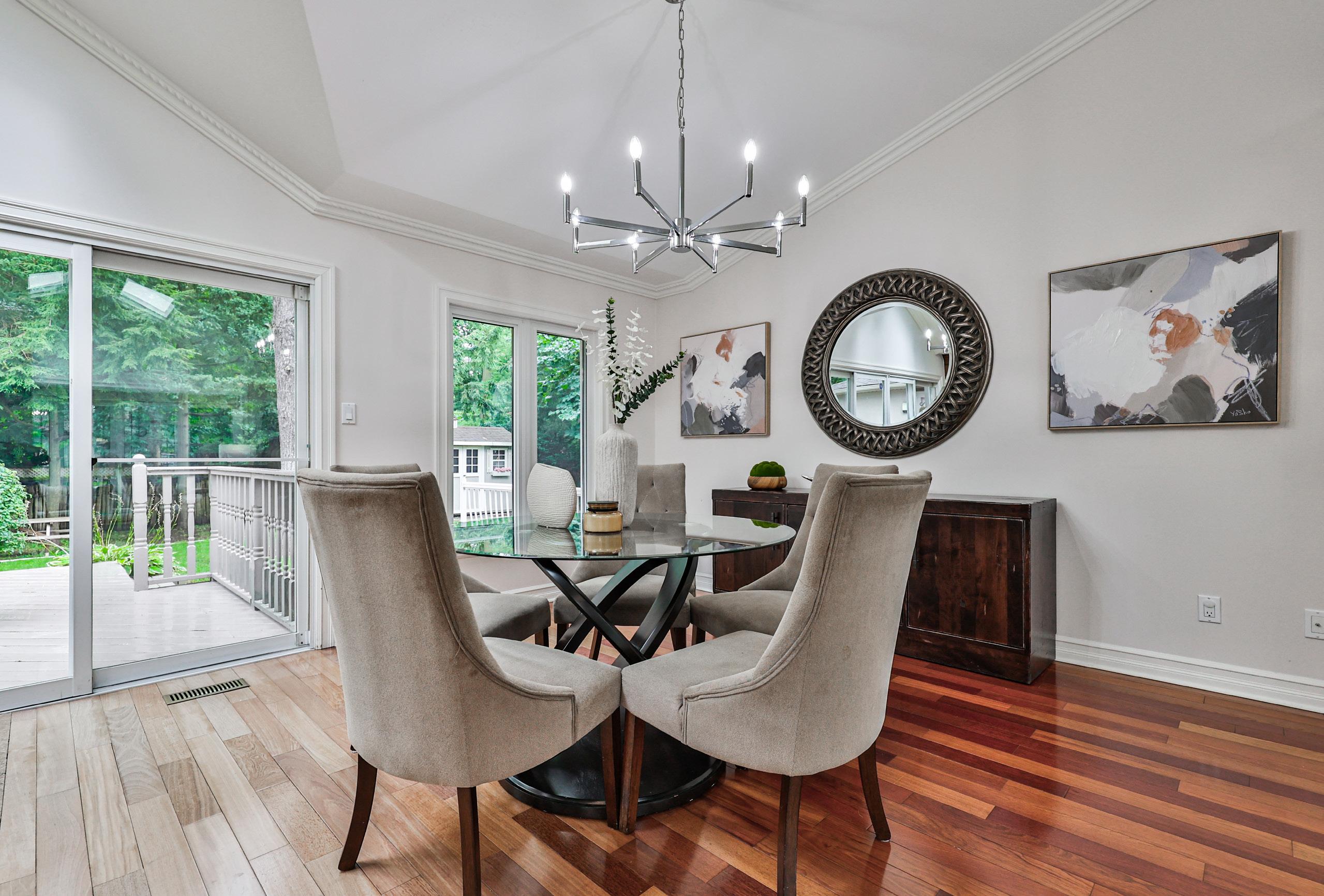
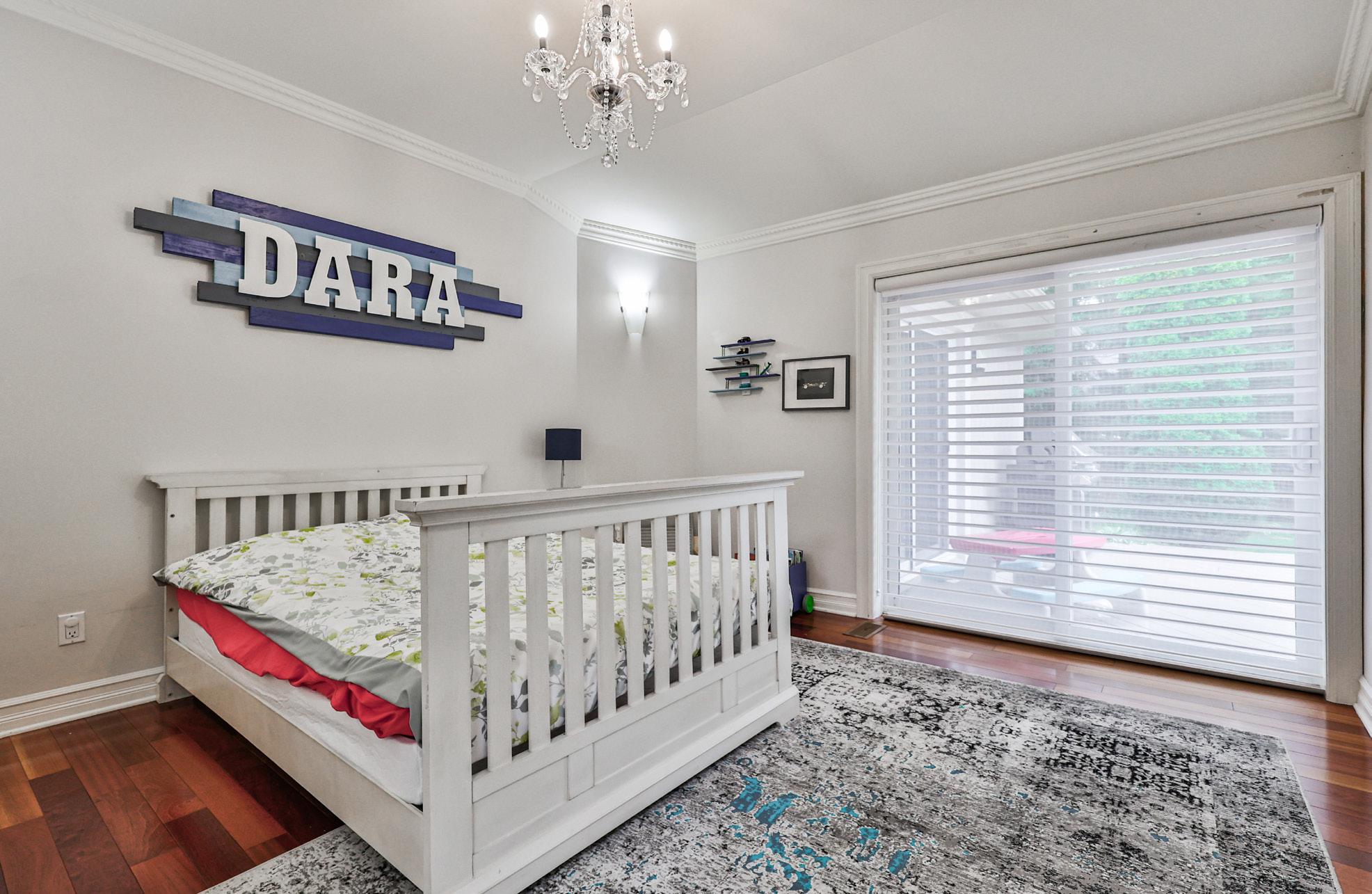
The family room, one of the centerpieces of this luxurious bungalow, offers an inviting blend of comfort and grace. At its heart is a gas fireplace, elegantly framed by a wood mantle and tile surround, creating a cozy focal point for the room. Surrounding the fireplace are full-height custom built-in shelving and cabinetry, providing both functionality and a stylish display area. A TV mount is seamlessly integrated into the design, while a Nest thermostat ensures that the room remains at the perfect temperature year-round. Natural light pours in through a charming bow window and two skylights, both equipped with motorized shades, allowing you to effortlessly control the ambiance. The cathedral ceiling, adorned with decorative crown molding and a central light fixture, adds a sense of grandeur, while rich hardwood flooring ties the room together, making it an ideal space for family gatherings and relaxation.
Adjacent to the family room, the dining room continues the theme of elegance and warmth. Large windows flood the space with natural light, creating a bright and welcoming atmosphere. A sliding door walkout provides easy access to the backyard, seamlessly blending indoor and outdoor living. The cathedral ceiling, complemented by intricate crown molding and a stunning chandelier, adds to the room’s grandeur. Rich hardwood flooring adds to the inviting warmth of the space, creating an ideal backdrop for both cozy family dinners and refined entertaining.
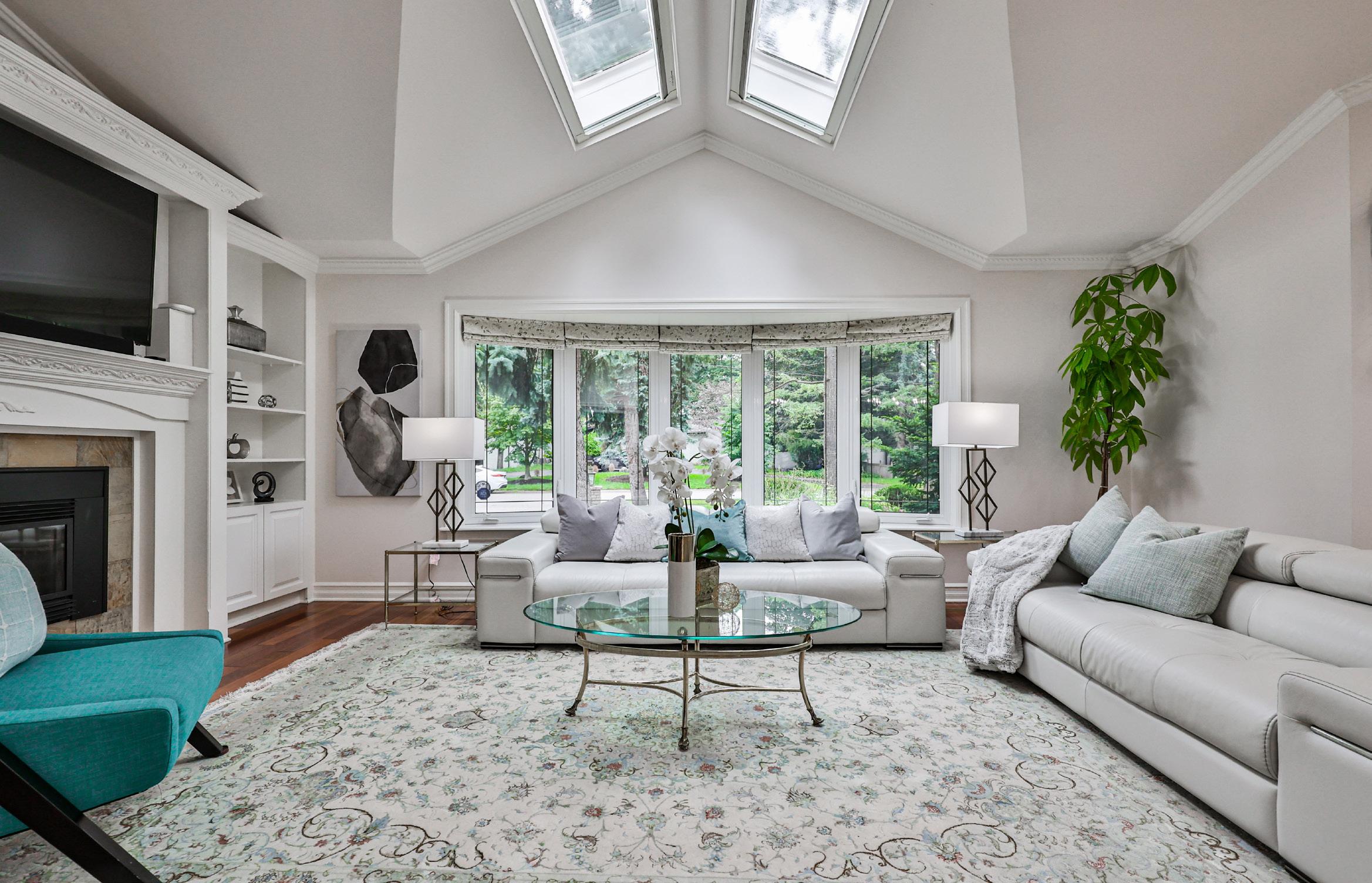
The kitchen in this magnificent home is a chef’s dream, designed with both elegance and functionality in mind. Gleaming granite countertops span the room, creating a luxurious yet durable surface for meal preparation. Complementing the counters, a beautifully tiled backsplash adds texture and style, reflecting the kitchen’s commitment to sophisticated design. At the heart of the space, an expansive granite centre island with a breakfast bar provides a gathering point for casual dining or lively conversation. This island, framed by custom-built cabinetry, offers both ample storage and a chic visual anchor to the room, seamlessly blending form with function.
Custom cabinetry stretches from floor to ceiling, with upper and lower cabinets and drawers tailored to perfection, illuminated by undermount lighting that highlights every fine detail. The double stainless-steel sink, complete with a water purifier and soap dispenser, sits beneath a window that frames serene views of the backyard, inviting natural light into the space and connecting the kitchen to the home’s tranquil outdoor setting.
Every appliance in this kitchen is state-of-the-art, ensuring that both casual cooks and gourmet chefs alike will feel at home. Stainless-steel appliances from KitchenAid and Miele, including a microwave wall oven, refrigerator, and dishwasher, are perfectly integrated into the design, while an LG 5-burner induction cooktop and stainless-steel range hood promise precision and power. The room is illuminated by recessed pot lights that create a warm and inviting glow against the smooth ceramic tile flooring, while decorative crown molding wraps the room with a touch of classical elegance, further elevating the grandeur of this space. Every detail in this kitchen has been carefully crafted to provide the ultimate blend of luxury and practicality, making it as beautiful as it is functional.
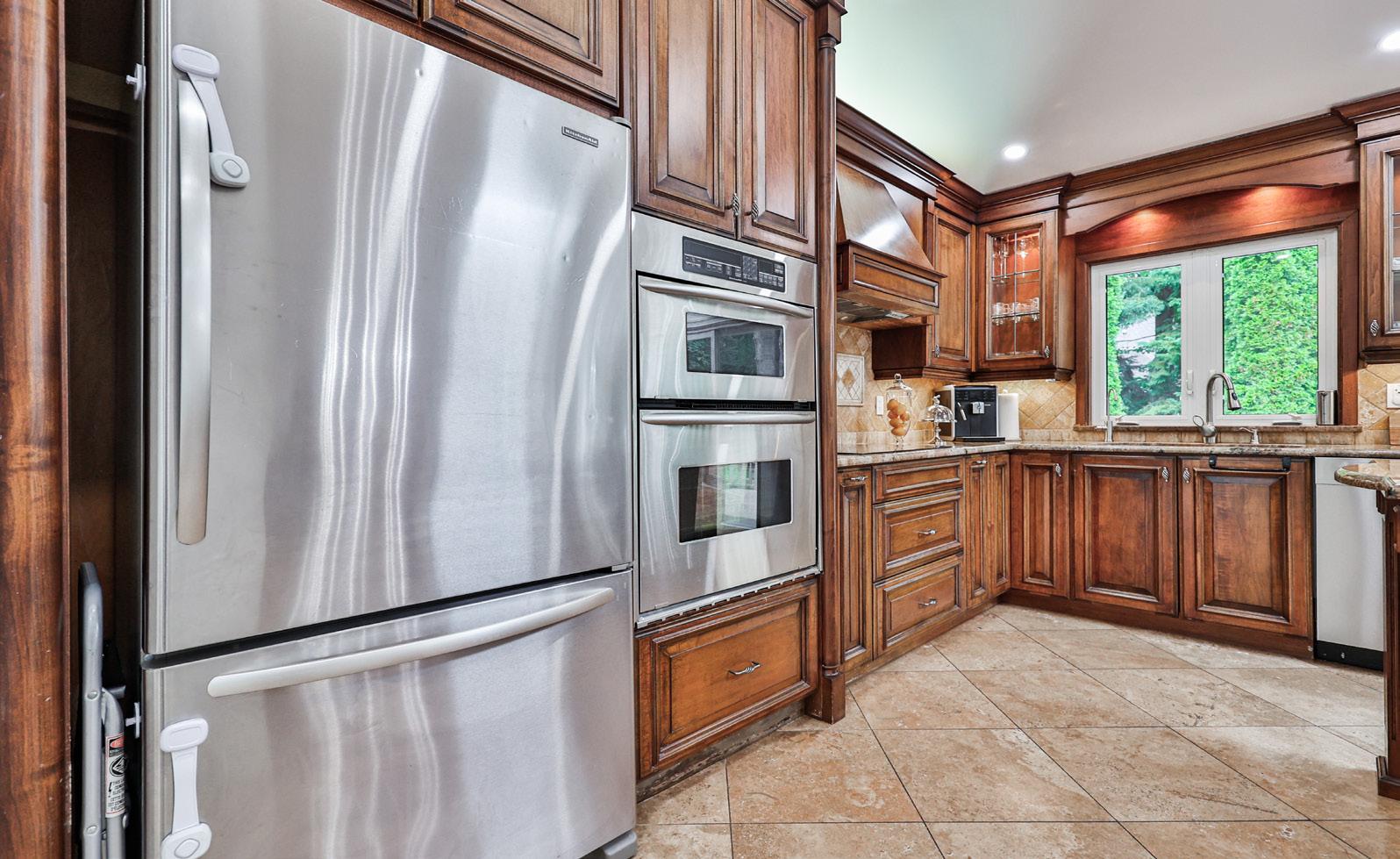

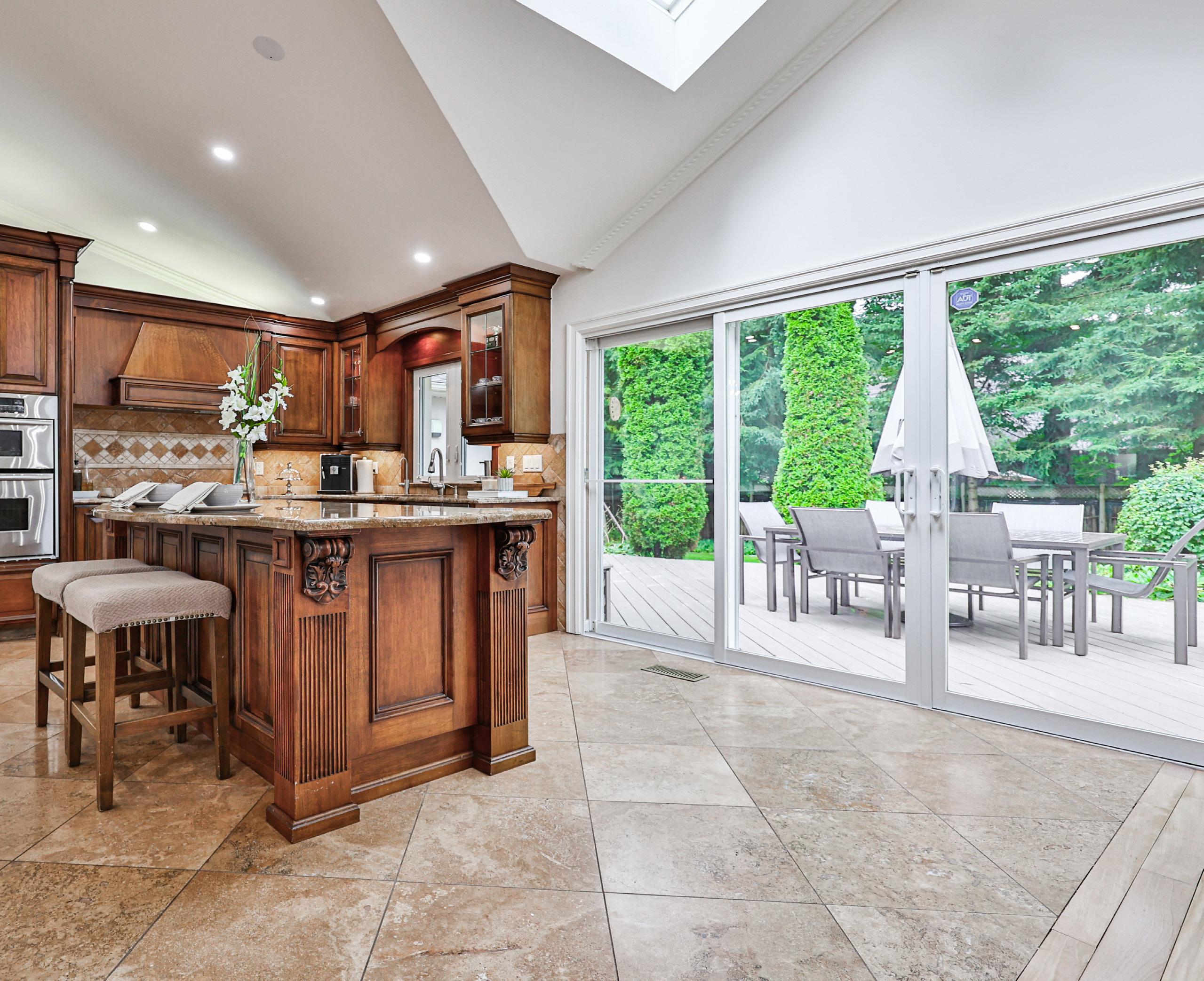
The primary bedroom in this luxurious bungalow is nothing short of a tranquil retreat, designed to offer the ultimate in relaxation and comfort. The spacious layout is enhanced by a stunning bow window that floods the space with natural light, while offering picturesque views of the meticulously landscaped backyard. The room is further adorned with elegant crown molding and a sophisticated tray ceiling, illuminated by built-in LED lighting that casts a soft, ambient glow, creating a serene environment at any time of day.
The pièce de résistance is the private walkout to the raised deck, offering a seamless connection between indoor and outdoor living. The attached spalike 5-piece ensuite bathroom is a masterclass in luxury, featuring a granite double-sink vanity, custom cabinetry, and two full-width mirrors that reflect the room’s grandeur. Indulge in the glass-enclosed walk-in shower, complete with a rainfall showerhead and built-in shelving, or soak away your cares in the jacuzzi tub, surrounded by elegant ceramic tile. Pot lights above create a soft, relaxing glow, while thoughtful touches such as a built-in towel rack and additional storage elevate the space’s functionality and design.
Two spacious closets, including a walk-in with custom built-ins and a second double-door closet, offer abundant storage, keeping the space as organized as it is luxurious. The primary bedroom is a true haven, where every detail has been considered to ensure that this room not only meets but exceeds the highest expectations for comfort.
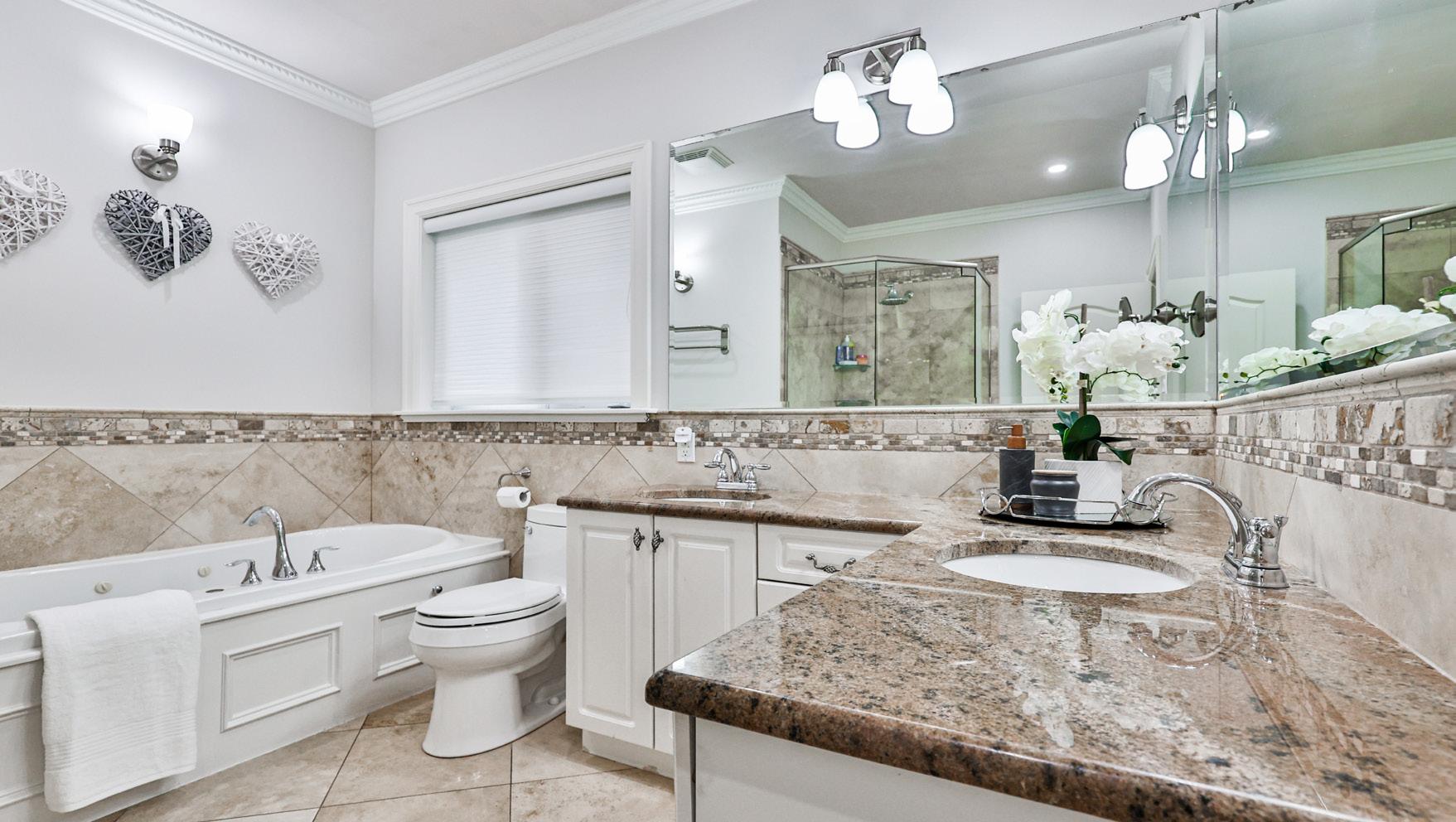


As you descend to the lower level, you’re greeted by a large recreation room that exudes warmth and style. Anchored by a striking electric fireplace with a black marble mantle and surround, this room invites relaxation and social gatherings. The open design allows for flexible use, whether it’s a movie night with loved ones or a space to host friends for a lively evening. A set of double doors leads to a convenient walk-up, offering direct access to the beautifully landscaped backyard.
The lower level boasts three additional well-appointed bedrooms, ideal for guest suites, home offices, or a personal gym. Each bedroom is bathed in natural light thanks to large windows and features custom-built cabinetry, crown molding, and elegant light fixtures, ensuring that every space feels thoughtfully designed. Laminate flooring runs throughout, providing both durability and a sleek, modern aesthetic.
The luxurious 4-piece bathroom on this level is designed with comfort and style in mind. It features a granitetopped vanity with ample lower cabinetry and drawers for storage, a spacious glass-enclosed walk-in shower with a rainfall showerhead, and a relaxing jacuzzi tub, all surrounded by tastefully selected tile flooring and decorative crown molding. The wall-mounted light fixtures and pot lights create a serene, spa-like atmosphere.
Practicality meets luxury with the inclusion of a dedicated laundry room, complete with countertops, upper cabinetry, a deep sink, and an LG front load washer and dryer. A built-in closet with custom shelving provides organized storage, while a nearby utility closet houses essential systems such as the hot water tank, furnace, and AC unit, ensuring the home runs smoothly.

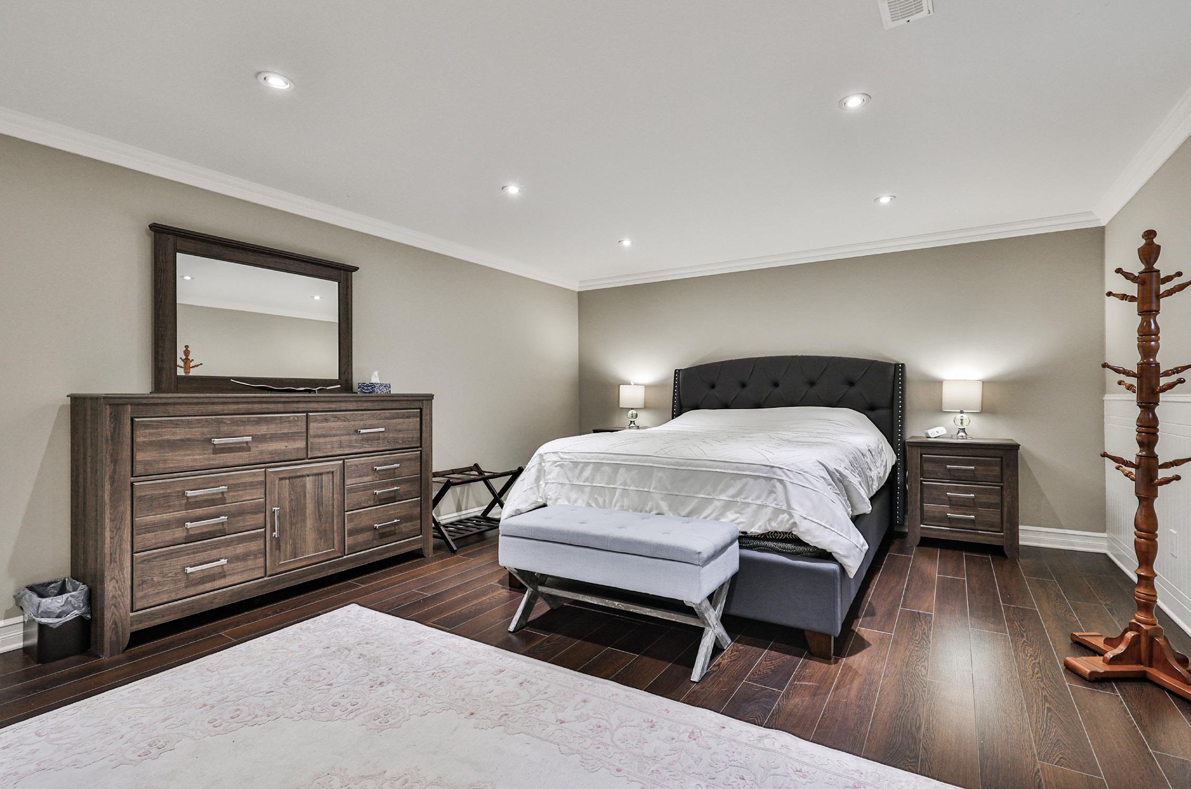
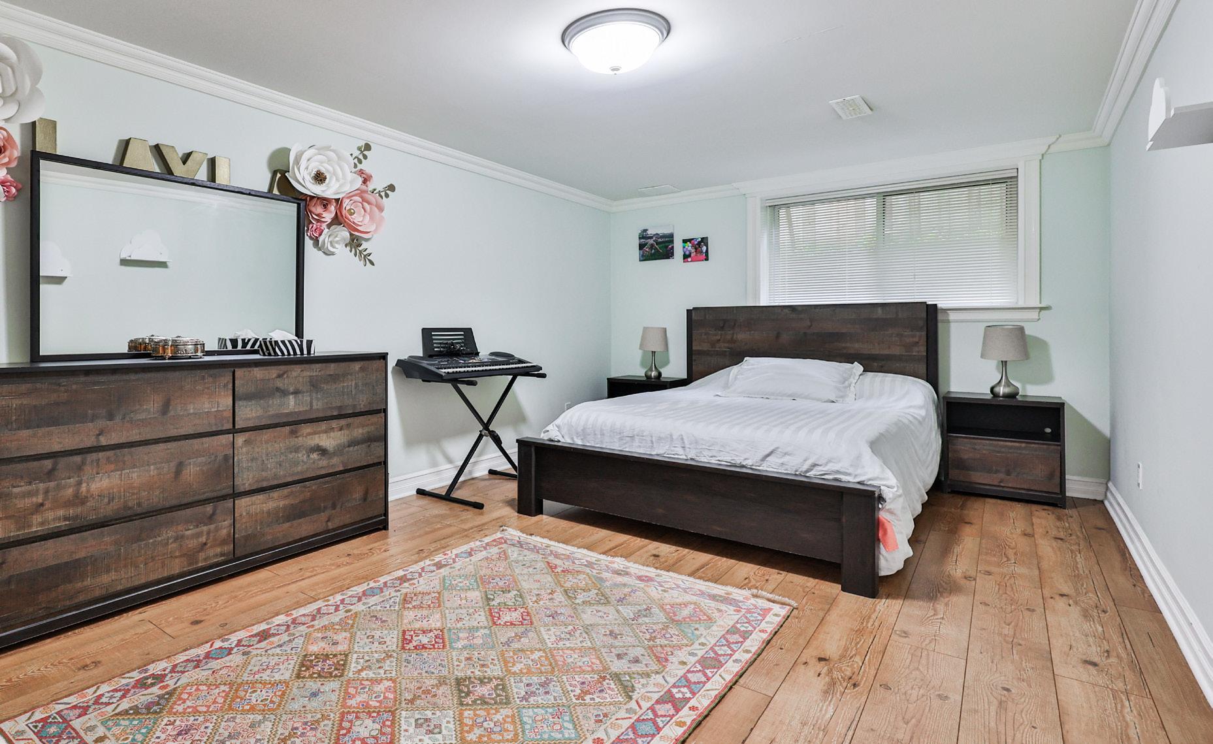
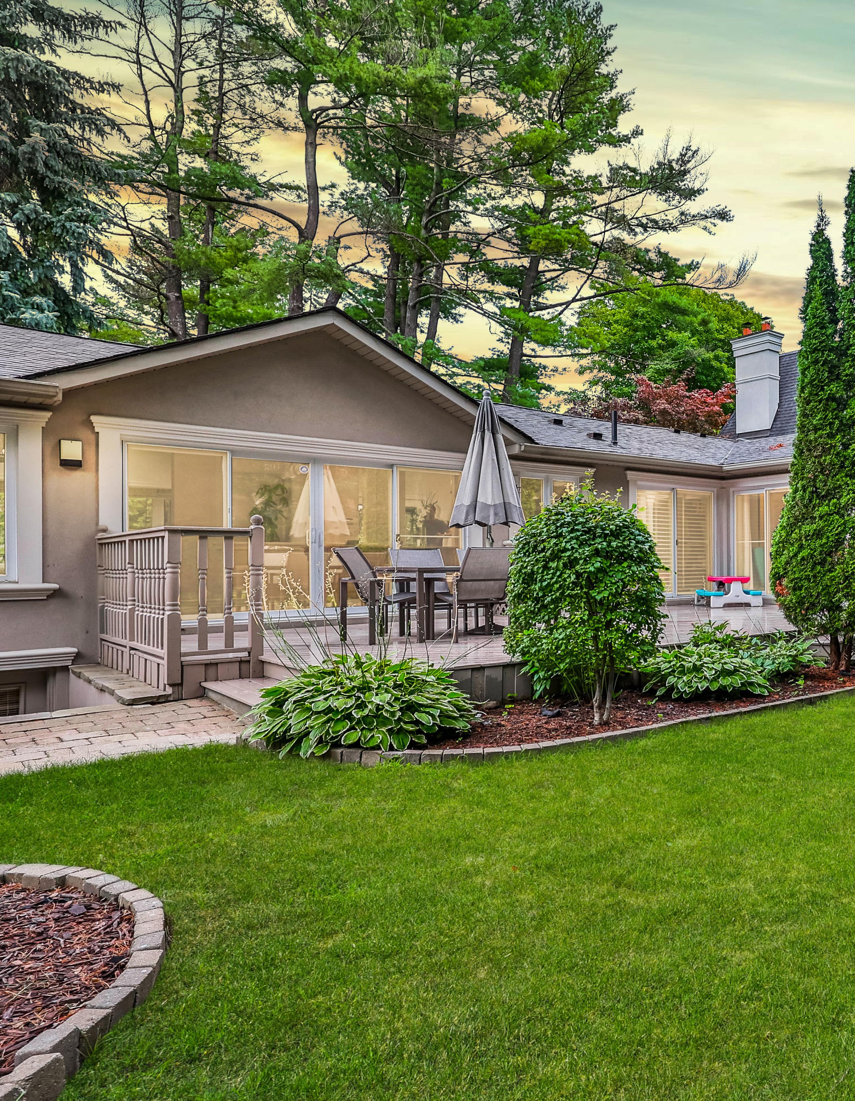
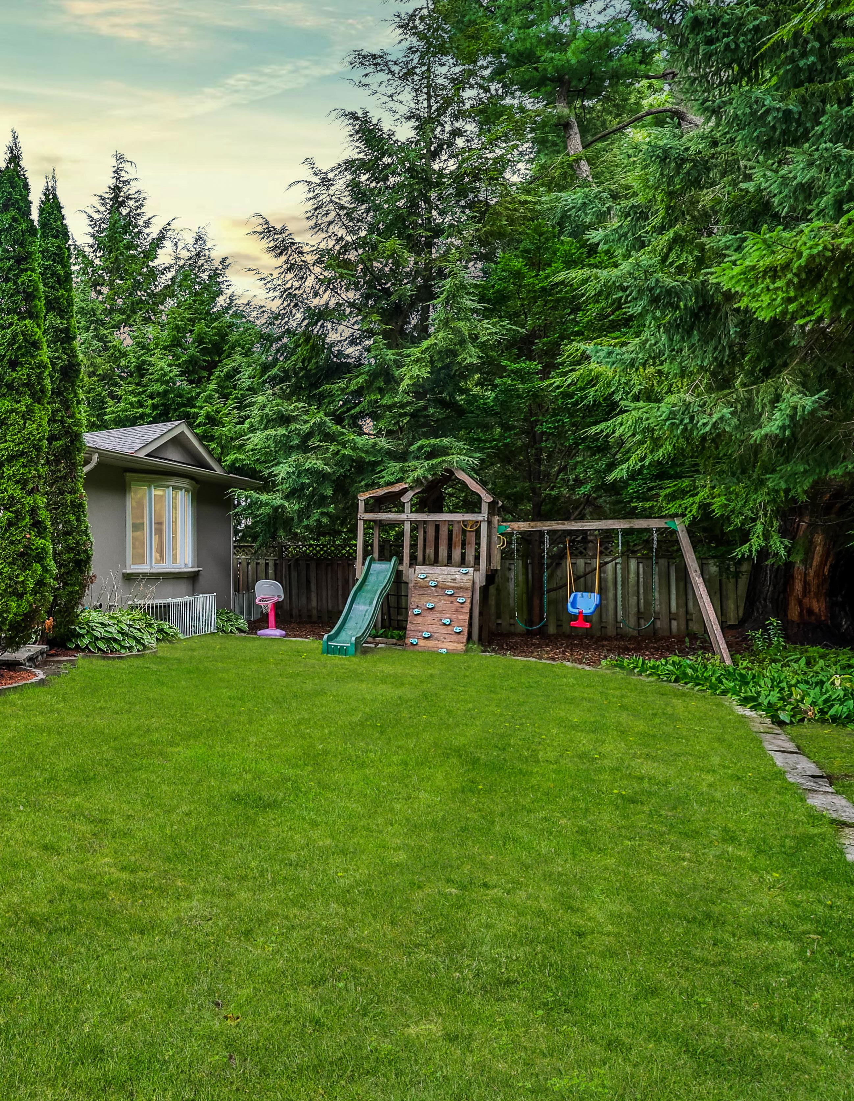
The backyard of this exquisite home is a private oasis designed for both serene relaxation and vibrant entertaining. Enclosed by a fully fenced perimeter, the space offers a secluded retreat surrounded by lush greenery and mature trees, creating an enchanting natural backdrop. At the heart of the backyard, a gracefully raised deck extends the living area outdoors, perfect for alfresco dining or lounging while enjoying the views. The deck features built-in bench seating, inviting you to unwind with a good book or entertain guests under the stars.
The landscaped garden beds are a visual delight, showcasing a rich tapestry of vibrant flowers and manicured shrubs that add color and texture to the space. A custom-built treehouse stands as a charming focal point for families with children, offering a whimsical escape where imaginations can run wild. For additional storage and practicality, a garden shed blends into the landscape, keeping tools and outdoor essentials neatly organized.
The expansive lawn area, framed by interlocked stone walkways, provides ample space for outdoor activities and gatherings. The entire area is serviced by an in-ground exterior irrigation system, ensuring that the lush landscape remains vibrant and healthy throughout the seasons.
A charming wooden bench offers a cozy spot to sit and appreciate the tranquility of the backyard, while exterior sconce lighting casts a warm, inviting glow as the sun sets. Access to the side yard and the two-car garage is conveniently located, making this outdoor haven not only a picturesque retreat but also a practical extension of your home’s living space.
