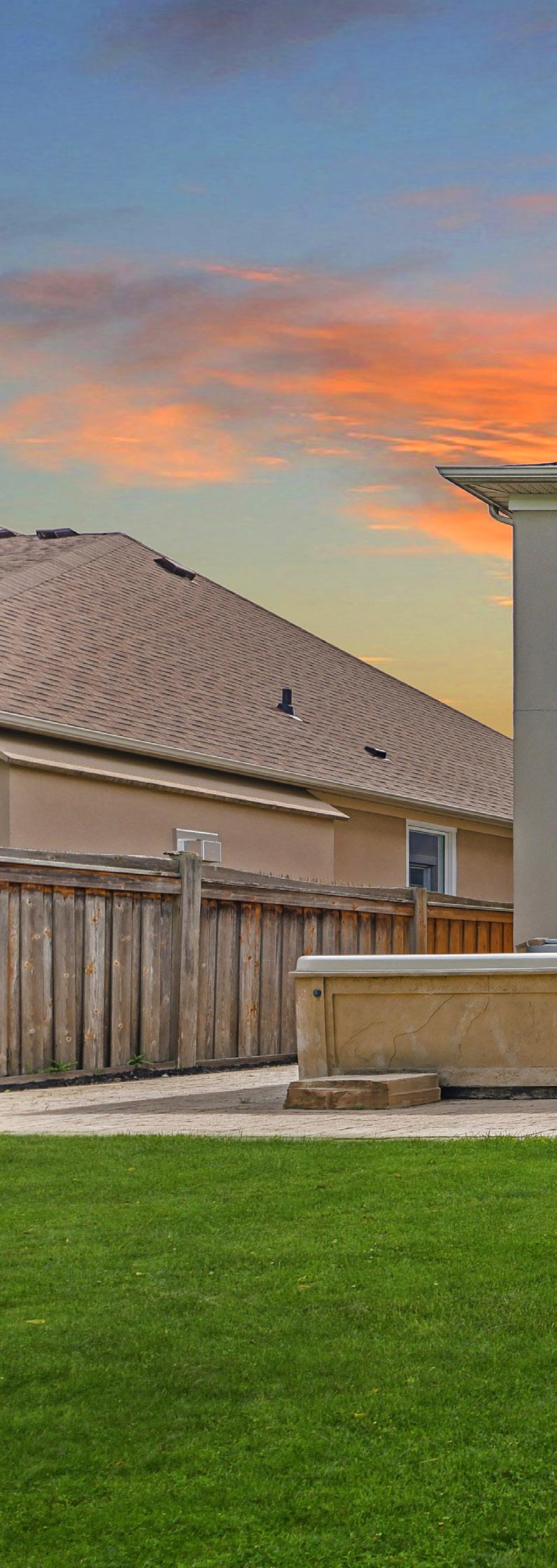585
 HANCOCK WAY LORNE PARK
HANCOCK WAY LORNE PARK
585 HANCOCK WAY
LORNE PARK



585
 HANCOCK WAY LORNE PARK
HANCOCK WAY LORNE PARK
585 HANCOCK WAY


Nestled in the prestigious Watercolours community of Lorne Park, 585 Hancock Way epitomizes luxury and comfort. This exquisite 2-storey residence offers an unparalleled living experience with its spacious layout, boasting approximately 5,434 sqft of total living space, and is set on a beautifully mature tree-lined fully fenced 61 x 128 ft lot. With 4+1 bedrooms and 5 bathrooms, this home provides ample space for families to thrive in a serene and private environment.
Strategically located, this magnificent property is in close proximity to an array of esteemed educational institutions including Riverside Public School, Lorne Park Secondary School, and the University of Toronto Mississauga Campus. Families will appreciate the convenience of nearby amenities such as the Mississauga Golf and Country Club, Credit Valley Hospital, and several picturesque parks including Whiteoaks Park and Jack Darling Memorial Park. Easy highway access ensures effortless connectivity to the rest of the city.
The meticulously landscaped front yard features an elegant interlocked stone walkway leading to a cozy covered patio. The two-car garage, complemented by an additional four parking spaces on the driveway, provides ample parking for family and guests. Garden bed lighting and an exterior irrigation system maintain the lush greenery, enhancing the home’s curb appeal and ensuring it remains immaculate year-round.
The main level is thoughtfully designed to maximize comfort and functionality. A sunlit office offers a tranquil workspace, while the formal living room seamlessly transitions to the
dining area, perfect for hosting dinner parties. The oversized family room, complete with a gas fireplace and built-in projector, is ideal for cozy family movie nights. The eat-in chef’s kitchen is a culinary delight, featuring quartz countertops, high-end stainless-steel appliances, and a walkout to the backyard patio, making indoor-outdoor living a breeze.
Ascending to the upper level, you are greeted by four generously sized bedrooms, each flooded with natural light. The primary bedroom is a private retreat, featuring two custom walk-in closets and a luxurious 5-piece ensuite with a deep soaker tub and walk-in glass shower. Additional bedrooms offer ample space and storage, with ensuites and a shared Jack-and-Jill bathroom providing modern convenience and privacy.
The lower level is an entertainer’s dream, featuring a spacious recreation room perfect for family gatherings, an additional bedroom, a den with rough-in for a kitchen, and an abundance of storage space. The large laundry room and a 3-piece bathroom add to the home’s practicality and functionality, ensuring every family need is met.
The inclusion of a central vacuum system, inground exterior irrigation, and state-of-the-art security with an ADT Security System reflects the thoughtful consideration given to every detail of this property. This luxurious residence is the perfect blend of sophistication and practicality, ideal for families seeking an unparalleled living experience in one of Lorne Park’s most coveted neighbourhoods.
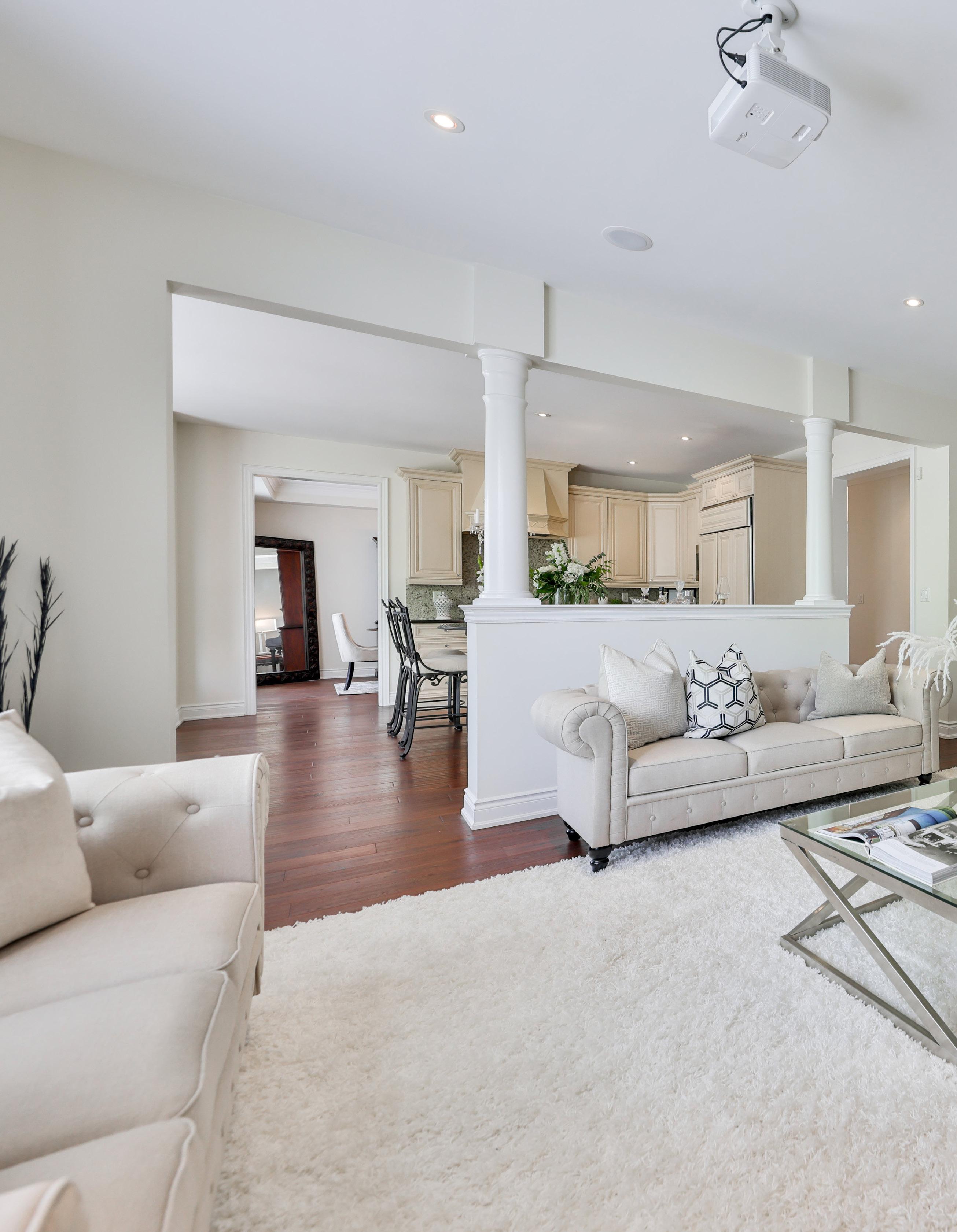


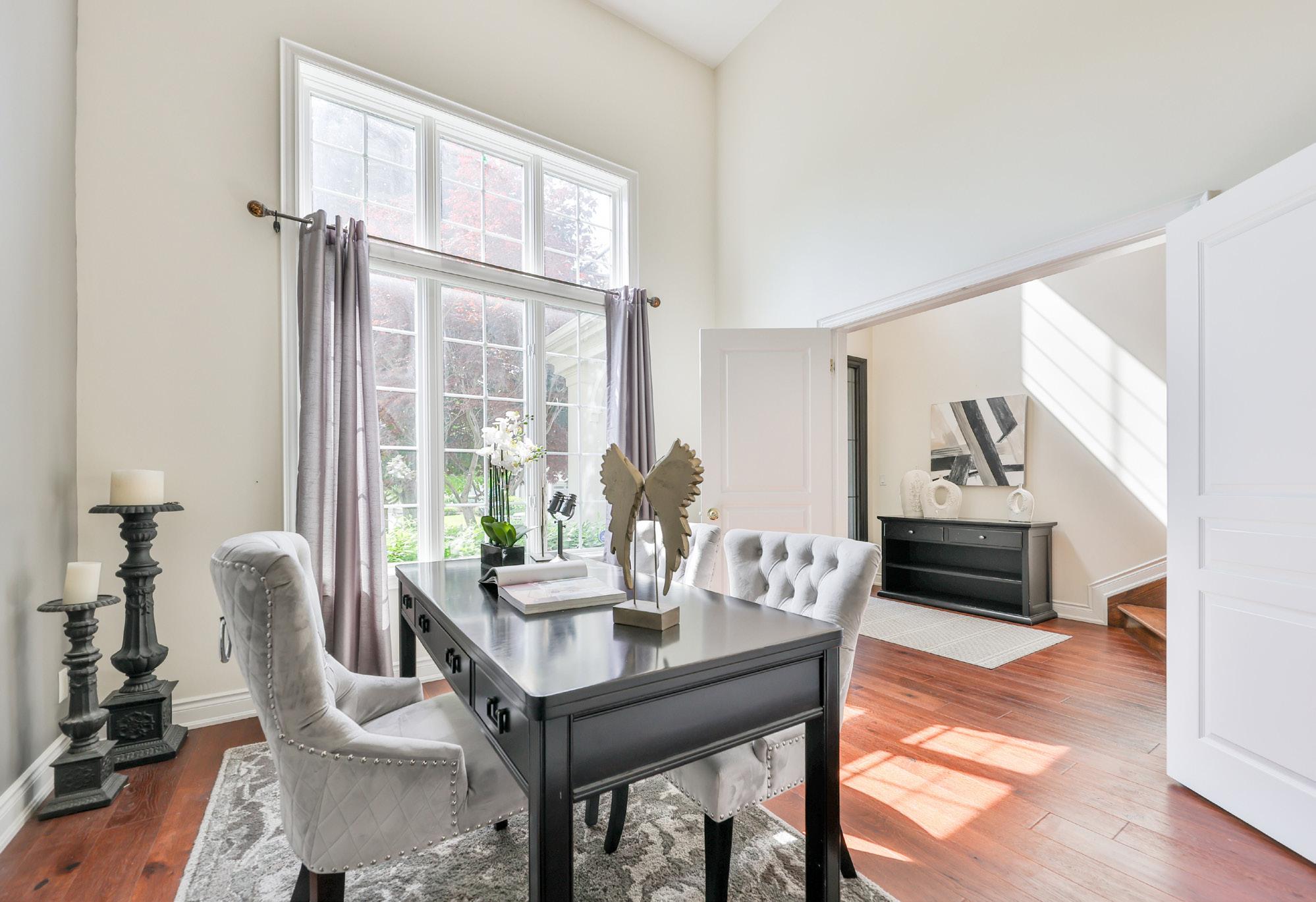

Step into the formal living room, an embodiment of timeless elegance and refined taste. This open-concept space is designed to make a lasting impression, featuring two large windows that flood the room with natural light, creating an inviting and warm atmosphere. The circular faux columns add a touch of classical architecture, seamlessly integrating with the modern amenities of the home. The tray ceiling, adorned with intricate crown moulding, enhances the room’s grandeur, making it an ideal setting for sophisticated gatherings. The family room is the heart of the home, where comfort meets state-of-the-art entertainment. This oversized room is designed for relaxation and family bonding, featuring a cozy gas fireplace with a custom mantle that serves as the room’s focal point. Built-in ceiling speakers and pot lights create an immersive entertainment experience, complemented by the Optoma built-in projector and Aria projector screen, perfect for movie nights or sports events.
The formal dining room exudes sophistication and charm, providing an exquisite setting for family meals and special occasions. This open-concept room is easily accessible from the kitchen, ensuring seamless meal service and convenience. A large window illuminates the space with natural light, highlighting the room’s elegant features such as the crown moulding and tray ceiling. The rectangular hanging pendant light casts a warm glow, creating an intimate and inviting atmosphere. With its perfect blend of style and functionality, the formal dining room is designed to host memorable dinners and cherished family moments. The office at 585 Hancock Way is a haven for productivity and inspiration, bathed in natural light from a full-height window. The double door entry provides a grand entrance into this serene workspace, offering privacy and tranquility. The wide plank hardwood flooring enhances the room’s sophisticated ambiance, while the hanging light fixture adds a touch of elegance. This well-appointed office is perfect for remote work, study, or personal projects, providing a quiet and inspiring environment.
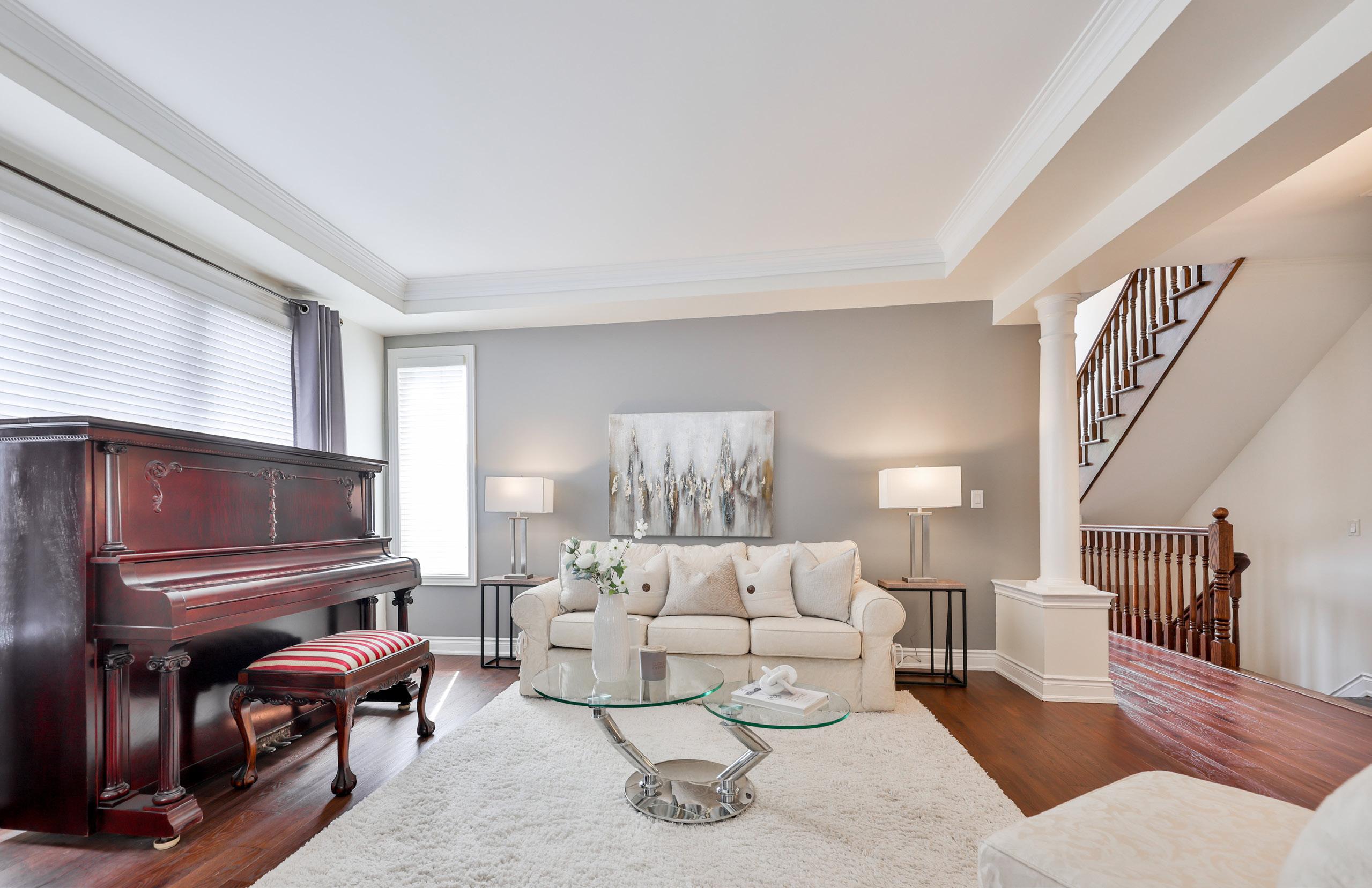
Indulge in the epitome of culinary excellence within the gourmet chef’s kitchen. This eat-in kitchen is a masterpiece of design and functionality, featuring quartz countertops and a stunning granite backsplash that exudes sophistication and durability. The centerpiece of this lavish space is the quartz center island, an ideal gathering spot adorned with custom built-in cabinetry, a double stainless-steel sink, and barstool seating, making it perfect for casual dining and socializing. The built-in dishwasher seamlessly integrates into the island, maintaining the kitchen’s sleek aesthetic.
Custom built-in upper and lower cabinetry offers an abundance of storage space, ensuring that every utensil and gadget has its place while adding a touch of craftsmanship to the kitchen’s design. The breakfast seating area, bathed in natural light, provides expansive views of the picturesque backyard, creating a serene and delightful setting for morning meals. This kitchen is outfitted with high-end appliances that cater to every culinary need. The KitchenAid paneled built-in dishwasher and stainless-steel 4-burner gas stove stands ready to assist in creating gourmet meals, while the built-in paneled range hood and GE paneled side-by-side fridge and freezer ensure functionality and style. The LG stainless-steel built-in microwave completes this ensemble of premium appliances, making cooking and meal prep an absolute pleasure.
A walk-out to the backyard seamlessly connects indoor and outdoor living, perfect for alfresco dining or entertaining guests on warm summer evenings. The charming bow window not only enhances the kitchen’s visual appeal but also frames a stunning view of the lush garden outside. Two elegant hanging chandeliers cast a warm, inviting glow over the kitchen, complemented by strategically placed pot lights that ensure the space is always beautifully illuminated. Wide plank hardwood flooring runs throughout, adding a touch of continuity and luxury, while enhancing the kitchen’s warm and welcoming atmosphere.
The eat-in kitchen at 585 Hancock Way is more than just a place to cook; it is a sanctuary for culinary creativity and a hub for family gatherings. Its exquisite design, combined with state-of-the-art appliances and luxurious finishes, make it the heart of this magnificent home, where every meal becomes a cherished experience.

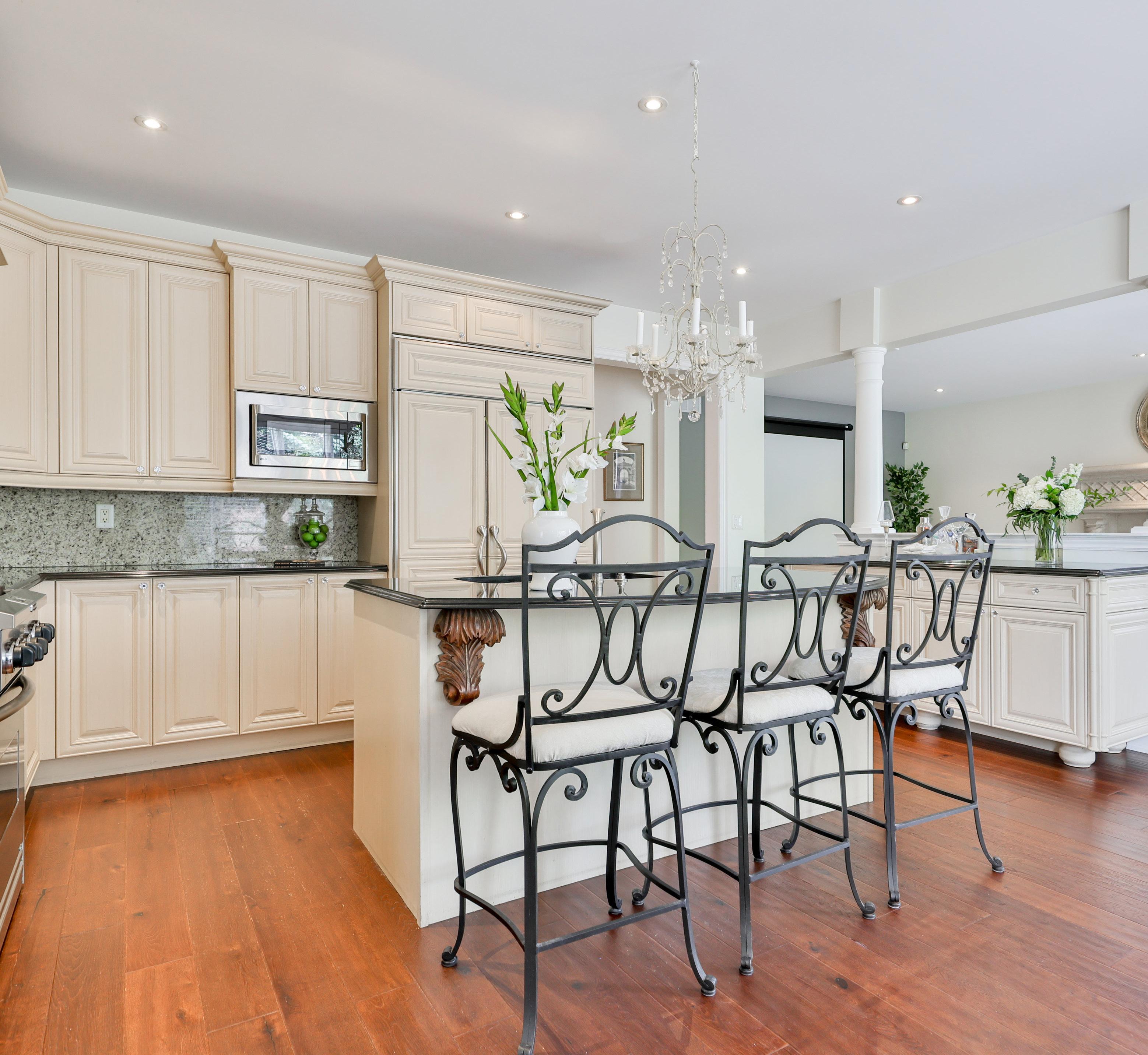
Step into the ultimate sanctuary of elegance and comfort within the primary bedroom at 585 Hancock Way. This lavish retreat begins with a grand-double door entry, setting the stage for a space that exudes sophistication and tranquility. As you enter, you’re greeted by the reassuring presence of an ADT security system, ensuring peace of mind in this serene haven. The room is bathed in natural light from two large windows, casting a soft, inviting glow across the exquisite hardwood flooring. A tasteful hanging light fixture adds a touch of refined elegance, enhancing the room’s warm and welcoming ambiance. The spacious layout offers ample room for a king-sized bed, sitting area, and additional furnishings, creating a personal oasis where relaxation is paramount.
The pièce de résistance of this remarkable suite is the sumptuous 5-piece ensuite bathroom, designed to pamper and rejuvenate. The double sink vanity, adorned with quartz countertops and equipped with ample lower cabinetry and drawers, provides a perfect blend of beauty and functionality. Two wall-mounted mirrors enhance the sense of space and light, making your daily routine a pleasure. Indulge in the spa-like experience of the walk-in glass shower, featuring a luxurious rainfall shower head and surrounded by pristine tile flooring and walls. For moments of pure relaxation, the deep soaker tub, complete with a stylish tile tub skirt and surround, invites you to unwind and soak away the stresses of the day. The water closet offers additional privacy, while a window ensures the space is airy and bright. Two wall-mounted light fixtures, along with a central light fixture, provide ample illumination, creating a serene and calming atmosphere.
Completing this lavish suite are two expansive walk-in closets, each outfitted with custom built-ins. These closets offer abundant storage space, ensuring your wardrobe is impeccably organized and easily accessible.


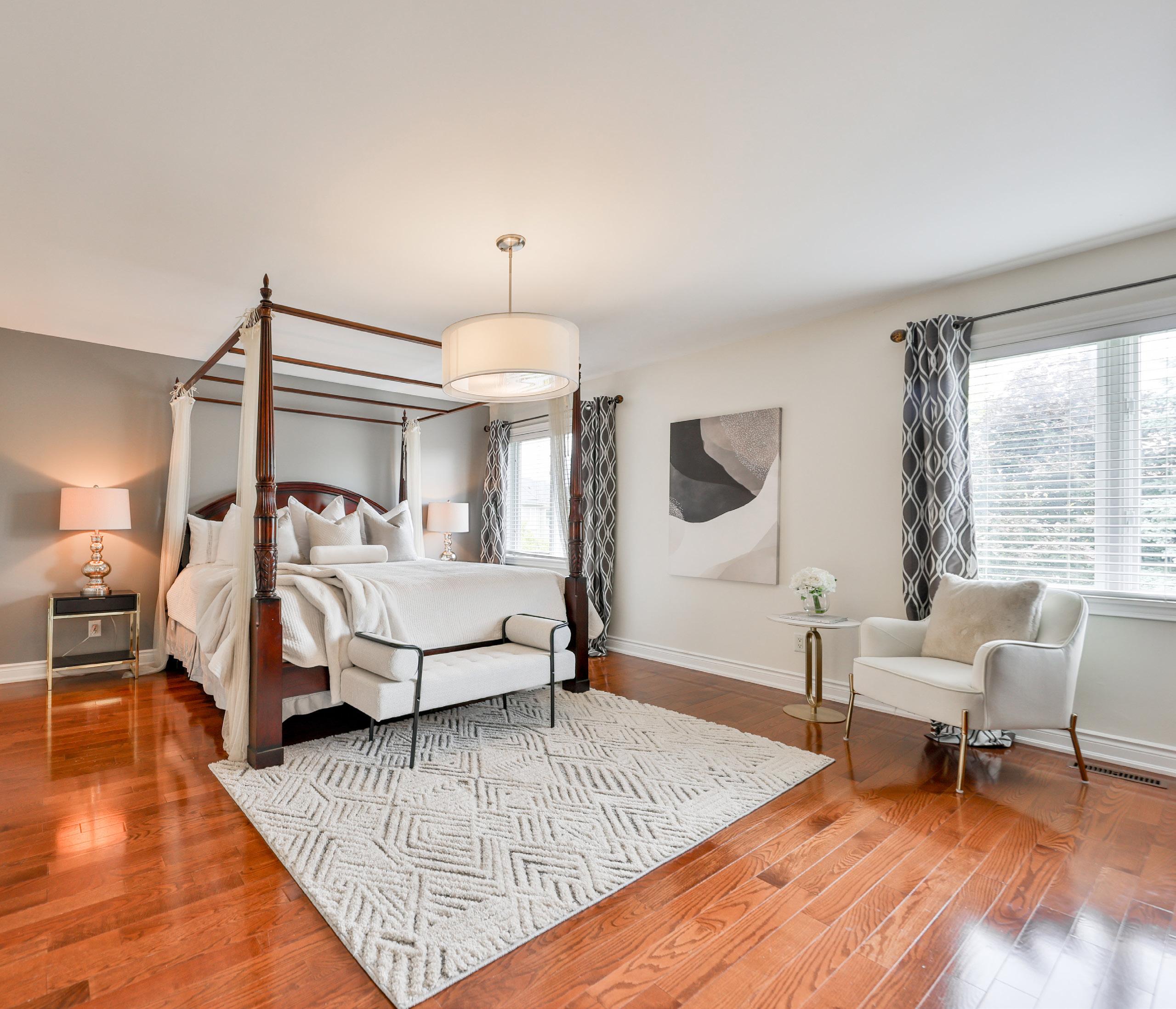
Descend into the lower level of 585 Hancock Way, a versatile and luxurious space designed to cater to entertainment, relaxation, and functionality. The centerpiece of this level is the expansive recreation room, perfect for hosting lively gatherings or enjoying quiet family time. A large window allows natural light to filter in, while pot lights provide ample illumination, creating a warm and inviting atmosphere. The wide plank hardwood flooring enhances the sense of continuity and luxury, making this room an ideal setting for both casual and formal occasions. Adjacent to the recreation room is an additional bedroom, featuring a double door entry that exudes elegance and privacy. A large window brightens the space, complemented by pot lights that ensure a well-lit environment.
The lower level also boasts a versatile den, which offers the potential for a second kitchen with its convenient rough-in feature. This space is perfect for accommodating extended family and guests, or even serving as a home office. A large window allows for plenty of natural light, while pot lights ensure a well-lit workspace. The tile flooring is both practical and elegant, adding to the room’s overall appeal. The luxurious 3-piece bathroom on this level is designed with modern elegance and convenience in mind. It features a custom built-in single sink floating vanity with undermount drawers, providing ample storage space. A large mirror enhances the room’s brightness and sense of space, while the walk-in glass shower, equipped with two detachable wands and a stylish tile surround, offers a spa-like experience. Wall-mounted light fixtures and porcelain tile flooring complete the bathroom’s contemporary look and feel.
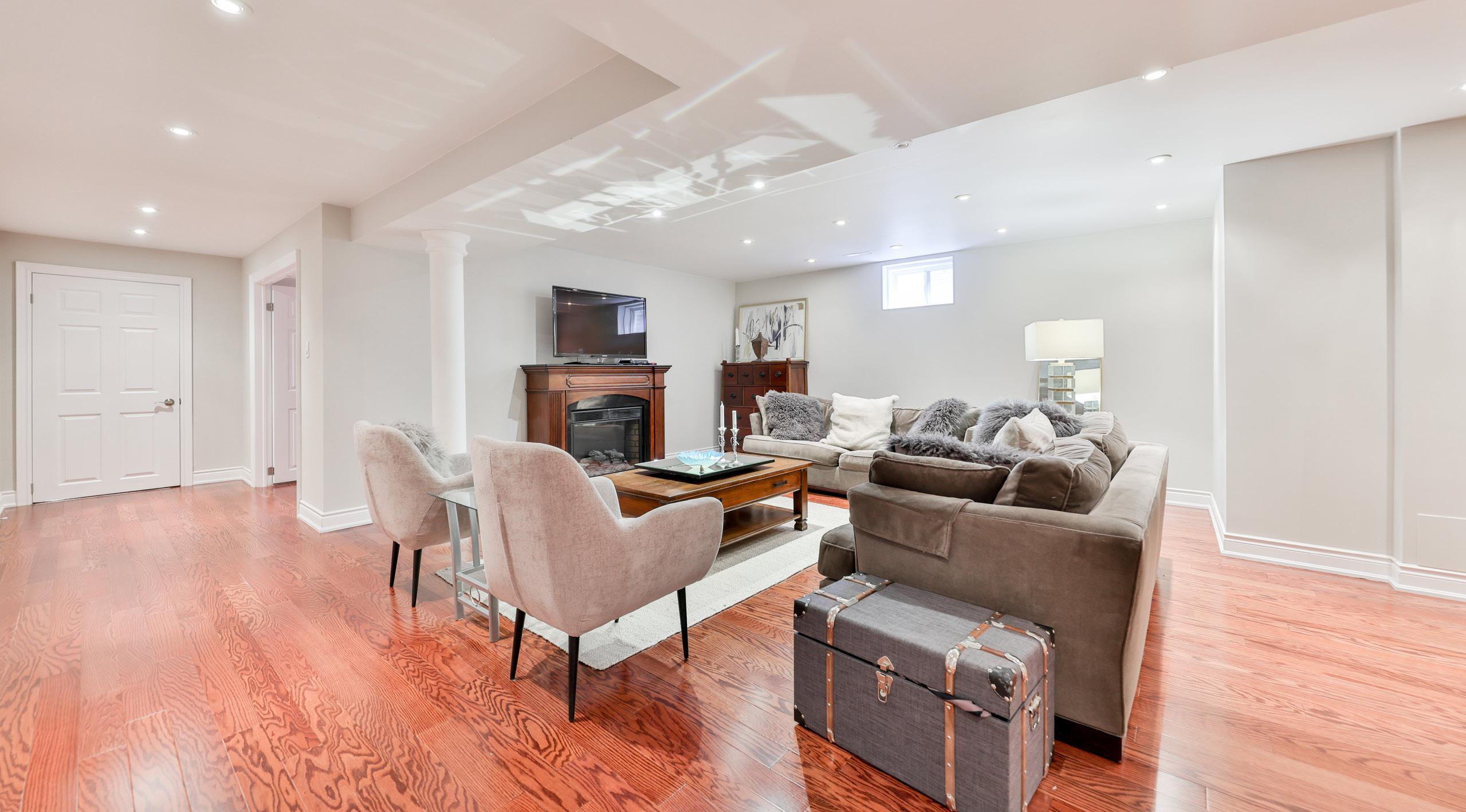
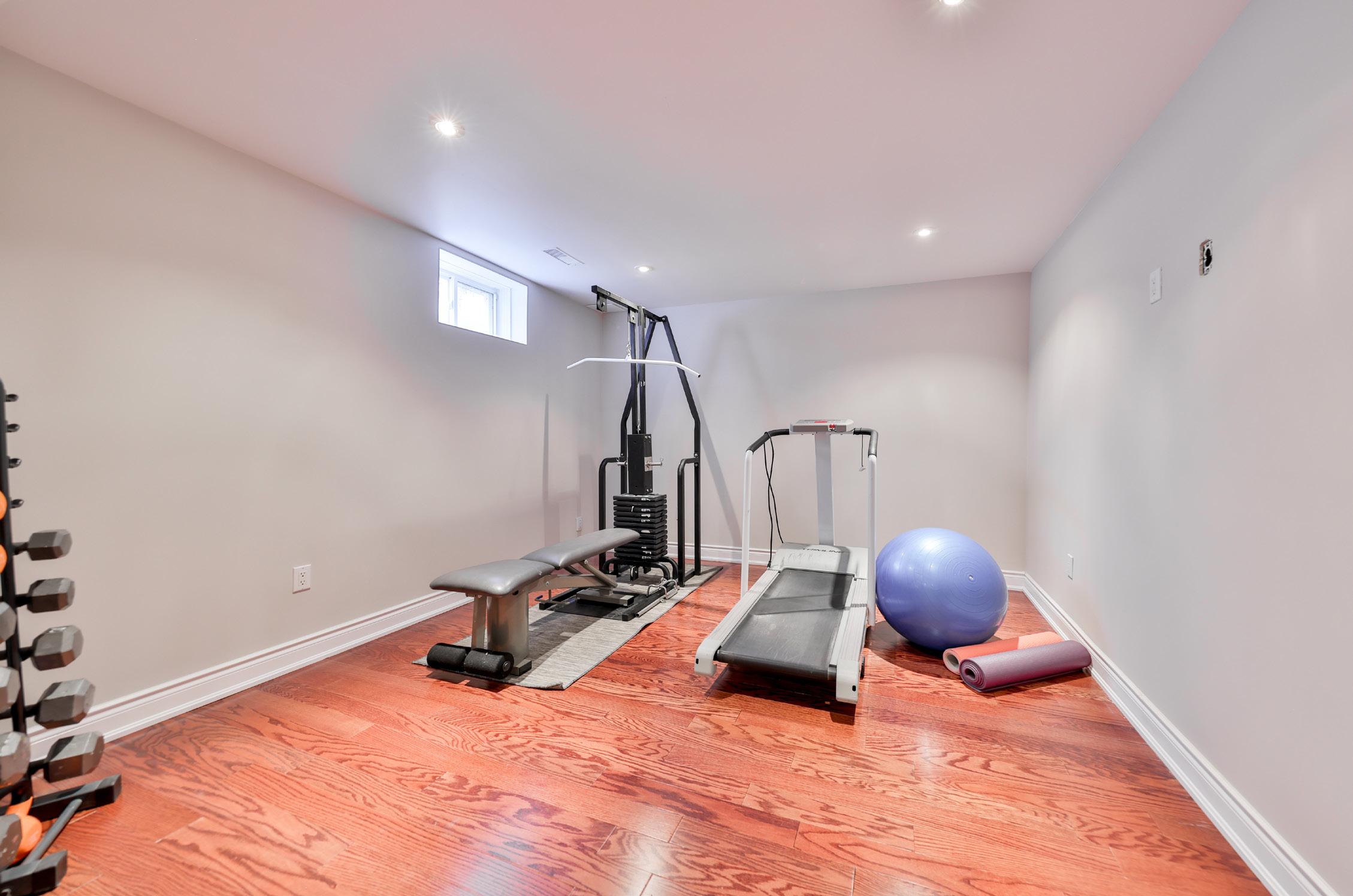
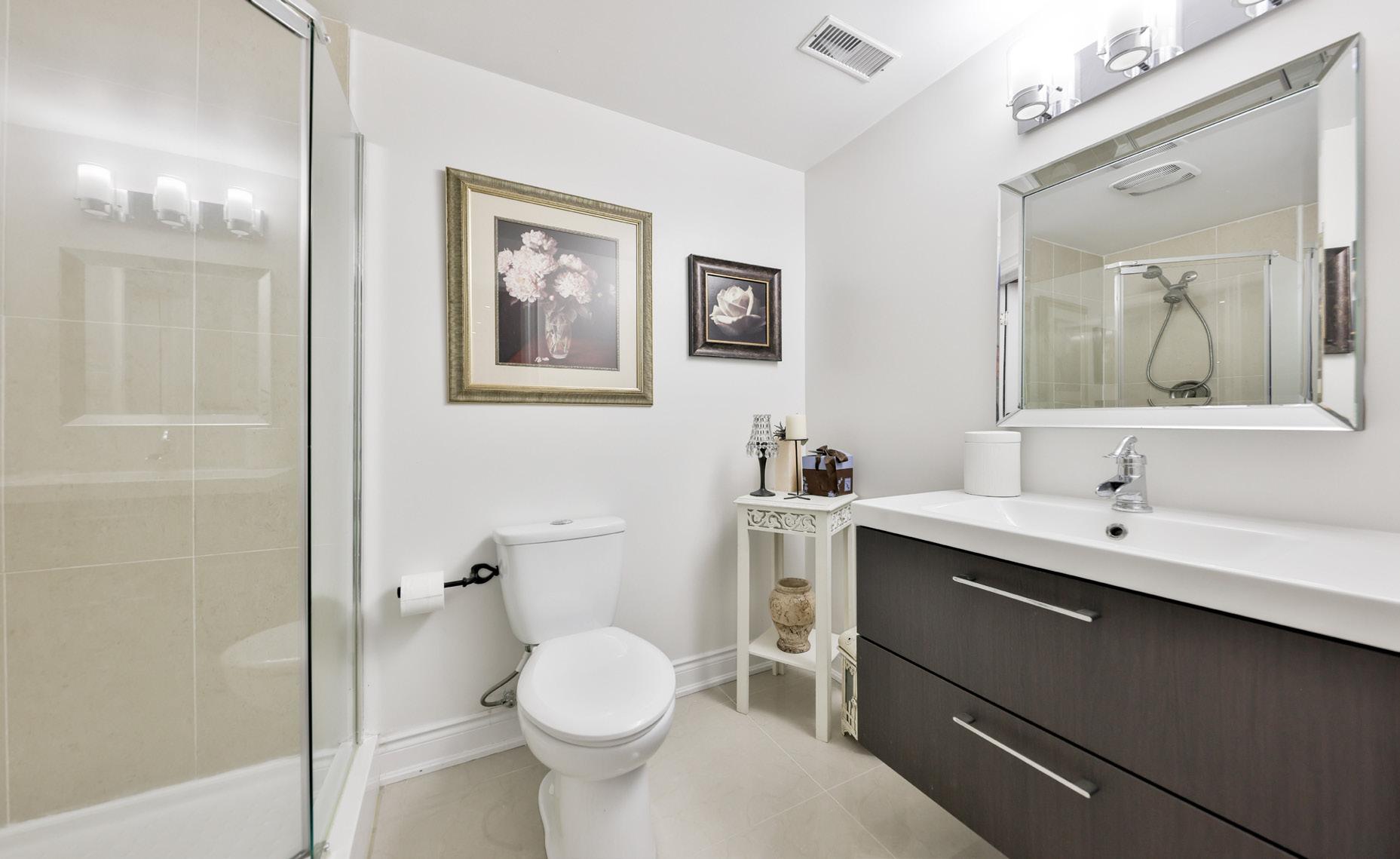
Step into the backyard of 585 Hancock Way, a private sanctuary that embodies tranquility and elegance. This meticulously designed outdoor space is an enchanting retreat, offering an exquisite blend of natural beauty and luxurious amenities. Enclosed by a fully fenced perimeter, the backyard ensures absolute privacy, creating an idyllic haven for relaxation and entertainment. The heart of this outdoor paradise is the expansive stone interlocked patio, a perfect setting for alfresco dining, social gatherings, or serene evenings under the stars. The patio’s sophisticated design is complemented by an outdoor gas fireplace with a stunning stone surround, offering a cozy ambiance for cooler nights.
Unwind in the deluxe Coast Spas hot tub, a feature that epitomizes relaxation and indulgence. Surrounded by lush greenery and mature trees, the hot tub offers a serene escape where you can soak away the stresses of the day. Its strategic placement within the backyard ensures both privacy and scenic views, making it a perfect spot for evening relaxation or weekend rejuvenation. The backyard’s landscaping is a testament to meticulous care and thoughtful design. An in-ground exterior irrigation system ensures that the lush lawn and vibrant flower beds remain verdant and flourishing year-round. Mature trees and well-maintained greenery provide a natural canopy, creating a serene and picturesque environment. Built-in raised garden beds offer a touch of organic charm, perfect for cultivating a personal garden or seasonal blooms.
As the sun sets, the backyard transforms into an enchanting evening retreat. Exterior sconce lighting strategically placed throughout the space casts a warm, inviting glow, highlighting the beauty of the landscape and creating a magical atmosphere. Whether hosting an evening soiree or enjoying a quiet night with family, the backyard offers an unparalleled setting for memorable moments.
