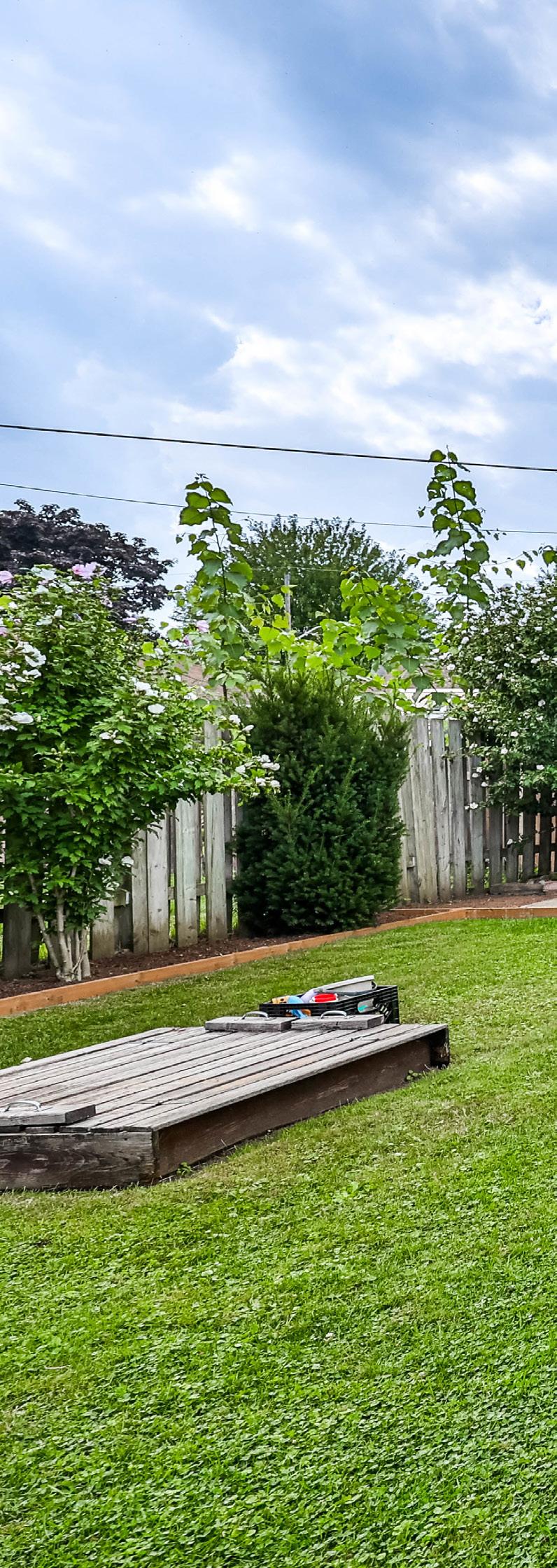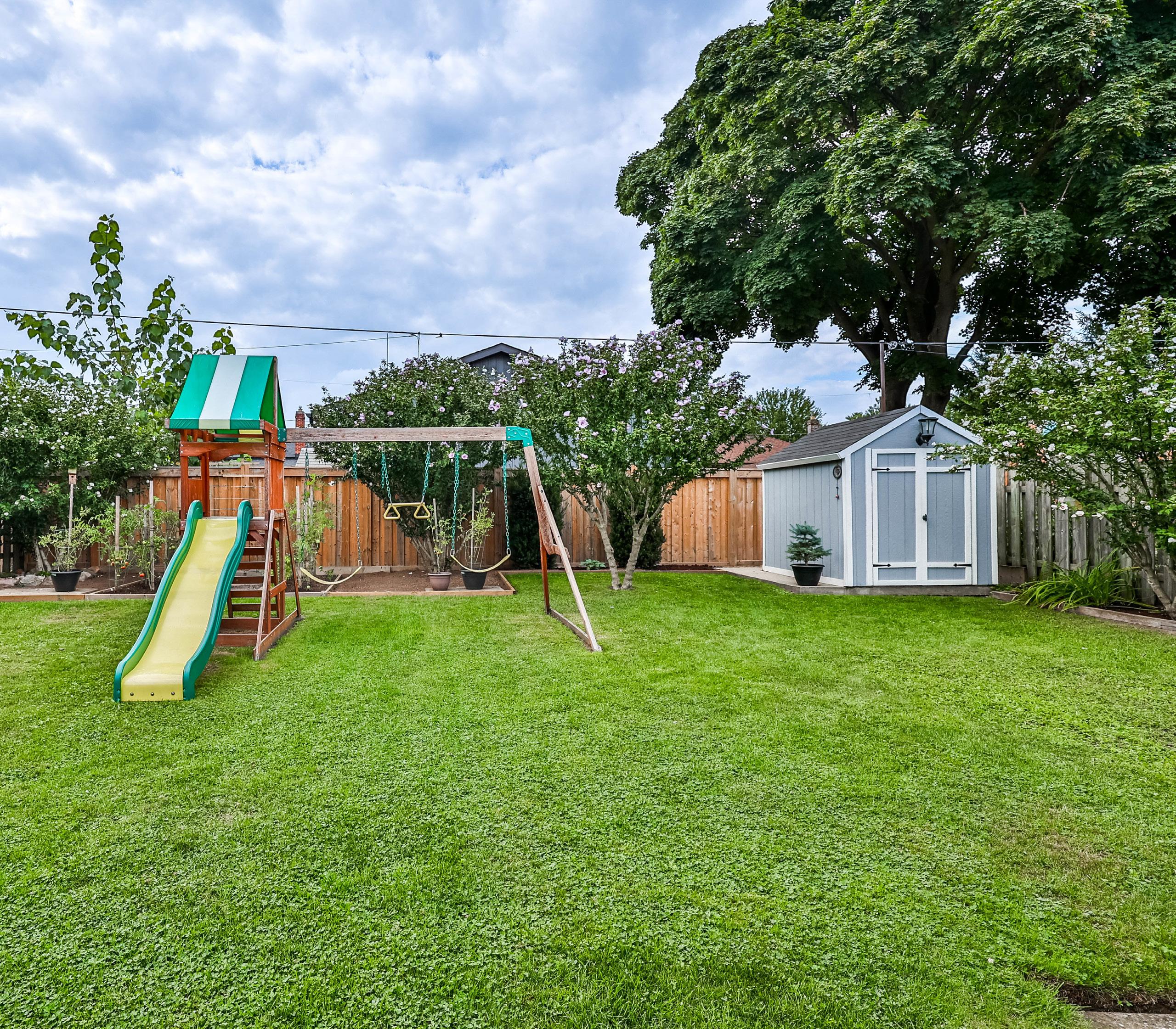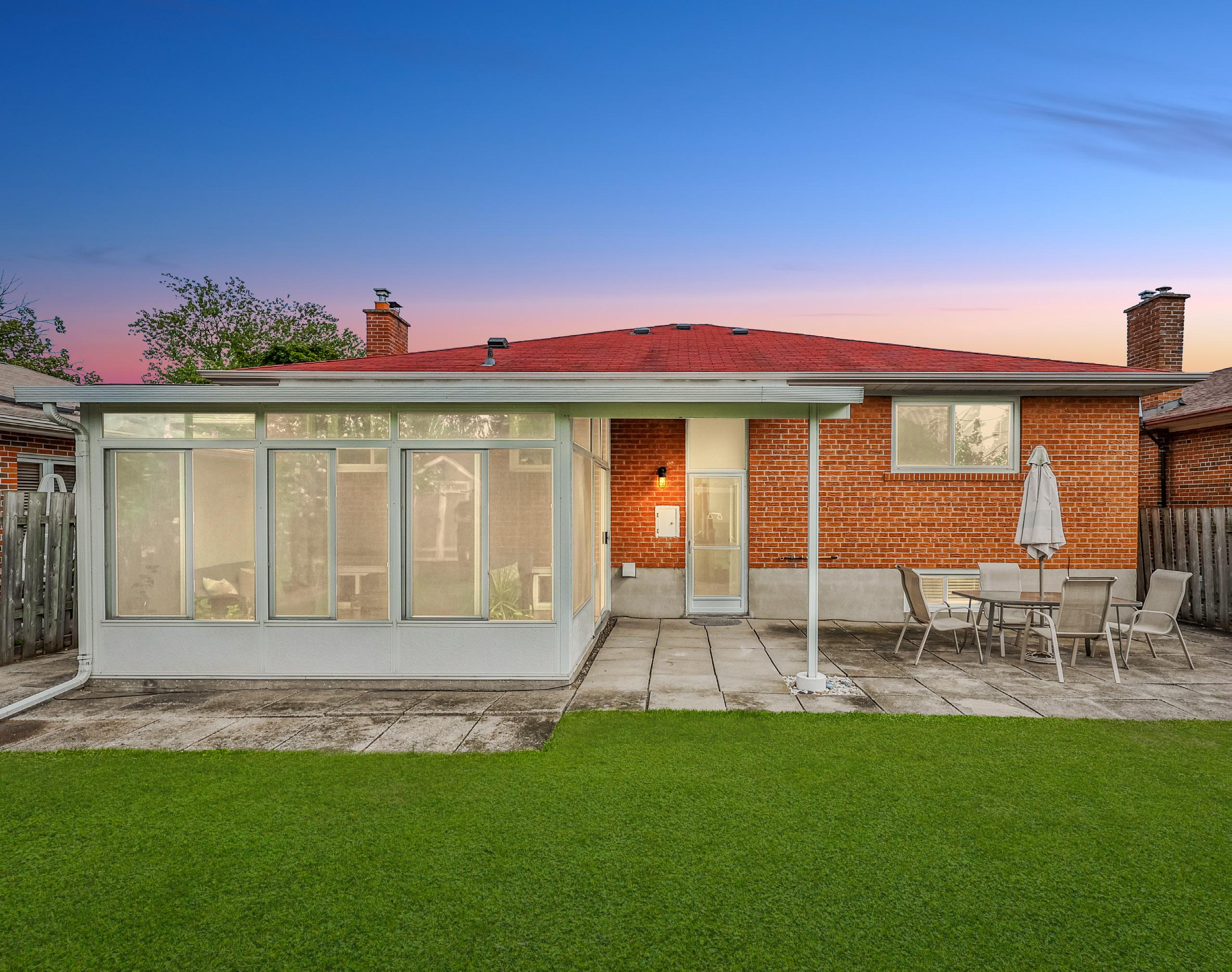
571 RAPHAEL AVENUE MINEOLA

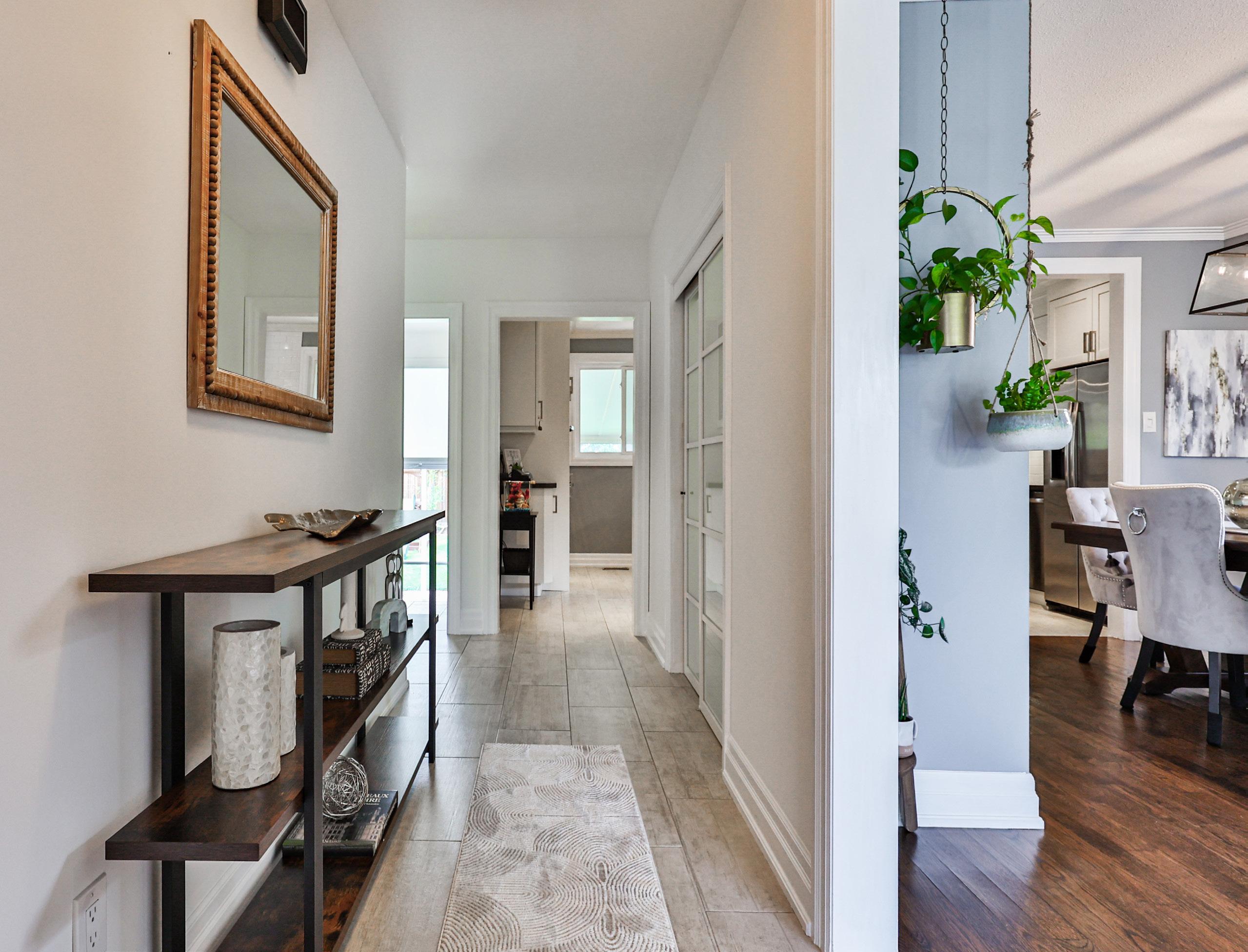




Welcome to 571 Raphael Avenue, a splendid detached bungalow nestled in the prestigious Mineola neighbourhood. This home sits gracefully on a generous 50.50 x 126.10 ft lot, offering a grand total of 2,671 square feet of thoughtfully designed living space. With 3+1 wellappointed bedrooms, two pristine bathrooms, and a delightful enclosed sunroom, this residence epitomizes comfort and elegance.
Nestled in the highly sought-after Mineola neighborhood, this home boasts an enviable location within close proximity to an impressive array of top-tier schools, including Mentor Collegiate, Toronto French School, and Cawthra Park SS, among others, ensuring exceptional educational opportunities for growing families. The surrounding area offers a wealth of premier amenities, from the picturesque Lakefront Promenade Park and serene PCYC Marina to the prestigious Toronto Private Golf Club. Residents can enjoy the vibrant communities of Port Credit and Clarkson Village, both known for their charming harbors and inviting atmospheres. Additionally, easy access to the QEW and Trillium Mississauga Hospital guarantees unparalleled convenience for both everyday needs and leisurely pursuits.
The charming front exterior of this property features a two-car driveway, a meticulously landscaped front yard, and a spacious two-car garage. The inviting enclosed porch leads you to a foyer, where a double-door closet and radiant tile flooring set the stage for the grandeur within. The open-concept living and dining areas flow smoothly into the beautifully renovated kitchen, boasting Corian countertops, a moveable island,
and high-end GE appliances.
On the main level, the primary bedroom, along with two additional bedrooms, offers serene views of the backyard and ample closet space, including stylish sliding barn door closets. The fully renovated family bathroom features a luxurious Corian countertop vanity, a tub with a rain showerhead, and a built-in product shelf, all crafted to provide a spa-like experience.
The finished lower level of this exceptional home is designed for ultimate relaxation and entertainment. It features a spacious recreation room with a wood-burning fireplace, a vintage bar, and ample storage. An additional bedroom and a newly renovated three-piece bathroom complete this level, ensuring both functionality and elegance.
Step through the sliding glass doors into the enclosed four-season sunroom, where you can relax year-round amidst panoramic views of the lush, private backyard. This sunroom, fully equipped with heating and air conditioning, extends your living space and invites you to enjoy every season in comfort.
The beautifully landscaped, fully fenced backyard is a private oasis, perfect for family gatherings and serene moments. With mature trees, a vegetable garden, and pavers for an outdoor dining area, this space offers endless possibilities for outdoor enjoyment.
This distinguished home is not just a place to live, but a sanctuary where families can create lasting memories and enjoy the finest in suburban living.
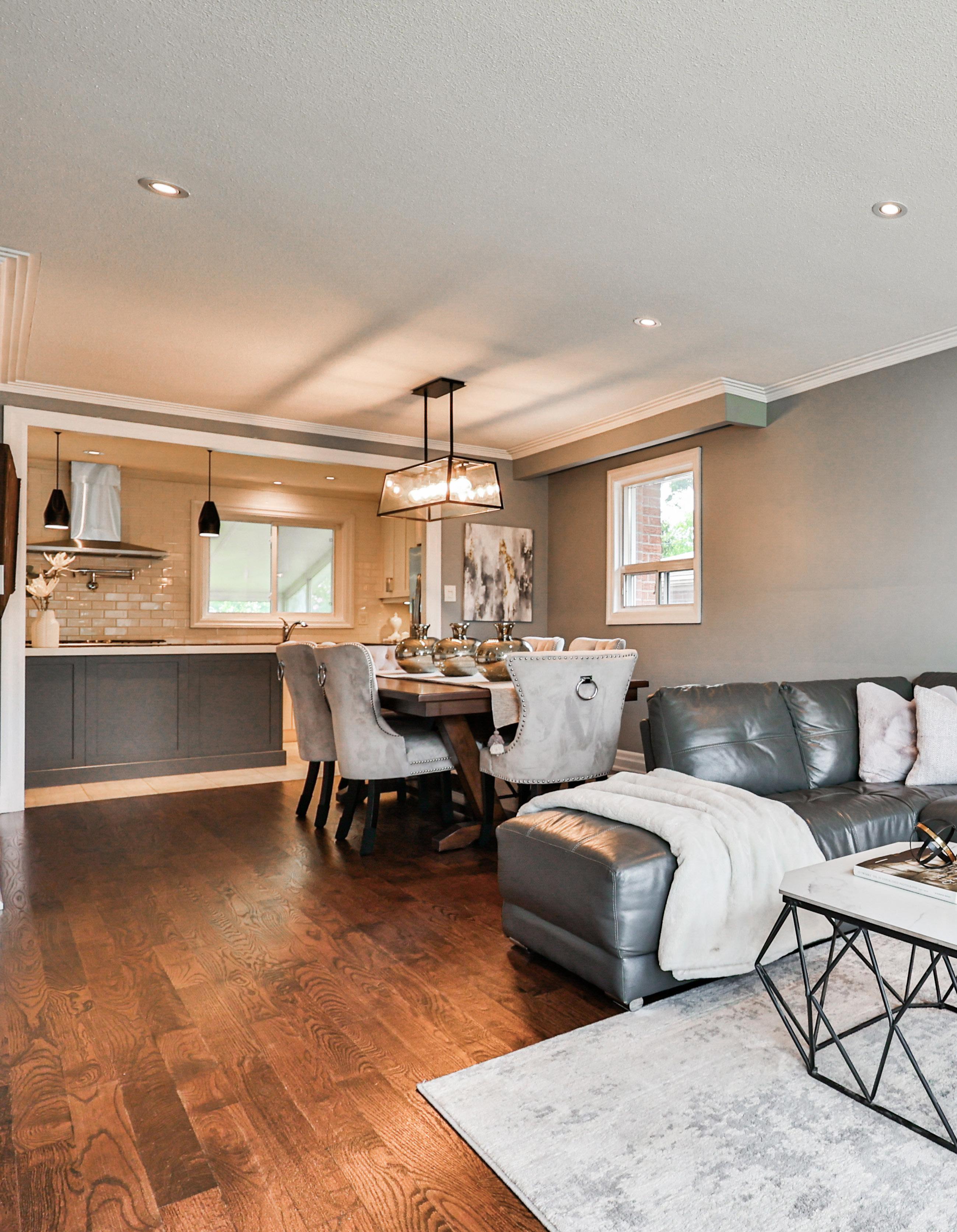
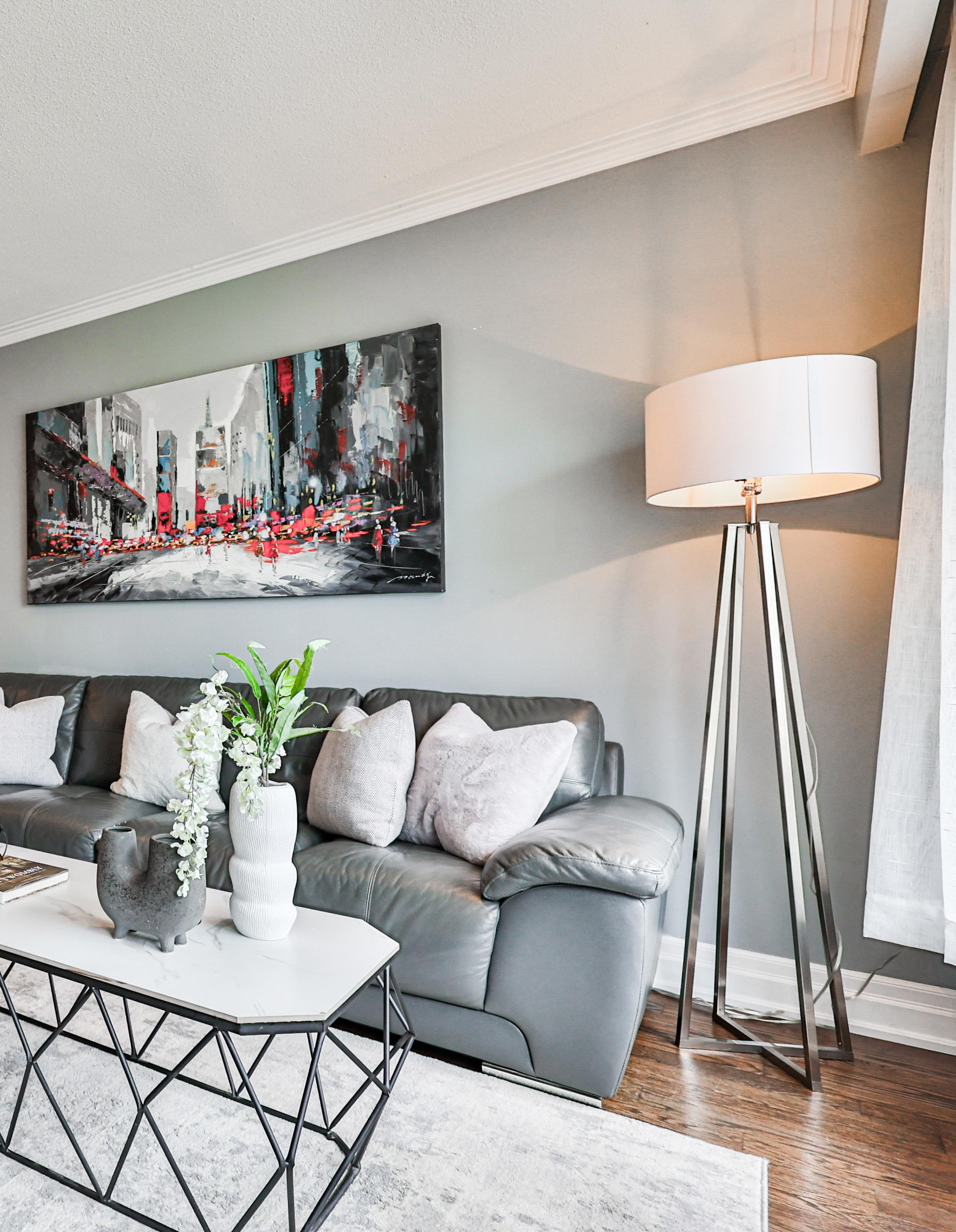

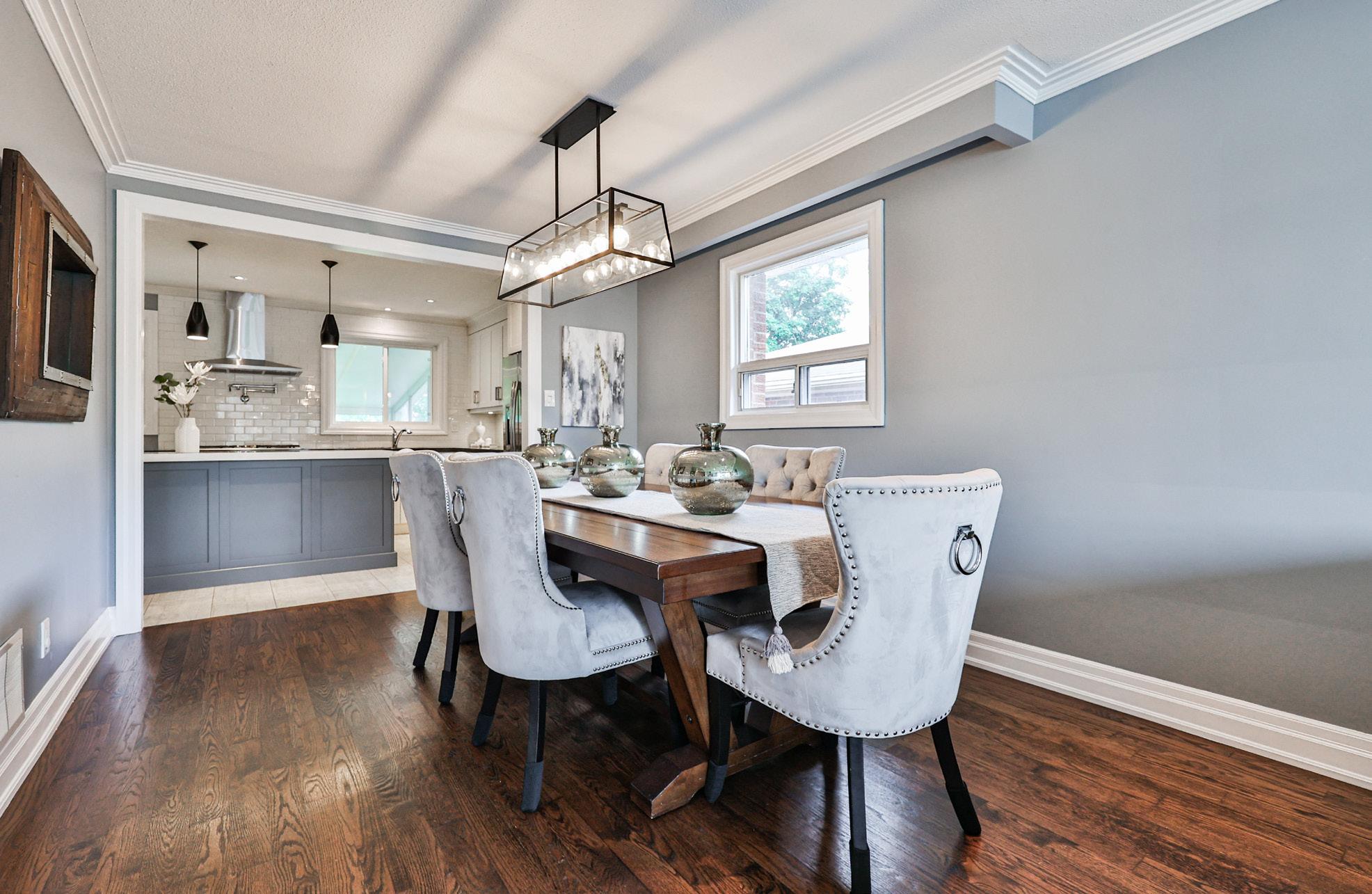
The living room and dining room are beautifully interconnected, creating a warm and inviting space that embodies modern sophistication and timeless charm. As you step into the living room, you are greeted by an abundance of natural light streaming through large windows that overlook the meticulously landscaped front yard. The oak hardwood flooring adds a sense of warmth and luxury, while sleek pot lights offer a soft, ambient glow, perfect for both relaxation and entertaining. This expansive space is ideally suited for intimate family moments or stylish gatherings, with its seamless transition into the dining area.
The dining room exudes an air of contemporary elegance, featuring a modern farmhouse chandelier with exposed bulbs that casts a radiant glow over the entire room. Large windows overlook the side yard, offering picturesque views and ensuring that natural light fills the space throughout the day. The open-concept layout fosters an effortless flow between the dining and living areas, creating a sense of openness and grandeur. Whether hosting a formal dinner or enjoying a casual meal with family, this dining room is both versatile and luxurious, making it the perfect setting for every occasion. The rich oak flooring continues into the dining area, uniting the two spaces with a cohesive and sophisticated design aesthetic that enhances the home’s overall charm.
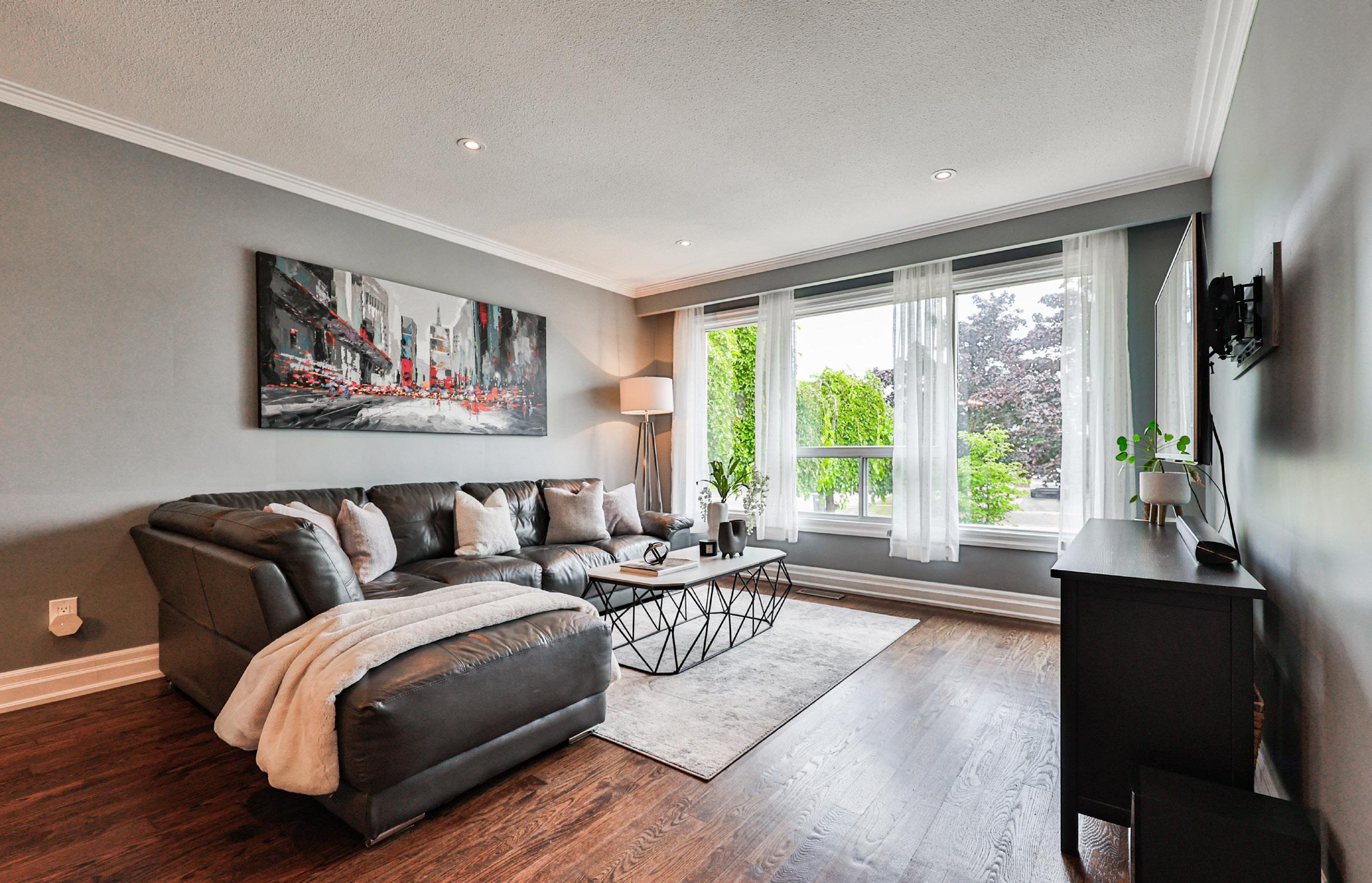
The heart of this home is undoubtedly its stunning kitchen, a harmonious blend of contemporary design and exquisite functionality. Anchored by a sleek, moveable island with a gleaming Corian countertop, this kitchen offers both style and substance, boasting an abundance of storage space while bathed in the soft glow of chic pendant lights. Every detail has been thoughtfully curated, from the Corian countertops that stretch across the surfaces to the 1 ½ undermount sink, perfectly positioned to provide a tranquil view of the enclosed four-season family sunroom.
The full-height subway tile backsplash, elegantly framing the workspace, adds a touch of modern flair, complemented by under-cabinet lighting that casts a gentle ambiance over the pristine surfaces. High-end GE appliances, including a fridge and freezer with a built-in ice dispenser, double wall oven, and a fiveburner cooktop, elevate the culinary experience. The Arda rangehood and pot filler, both striking and functional, are set against this luxurious backdrop, enhancing the kitchen’s aesthetic appeal.
The kitchen’s full-height built-in cabinetry and pantry, complete with shelves and pull-out drawers, offer ample storage while maintaining a clean, uncluttered look. Pot lights subtly illuminate the space, enhancing the polished tile flooring that underpins the room’s sophisticated ambiance.
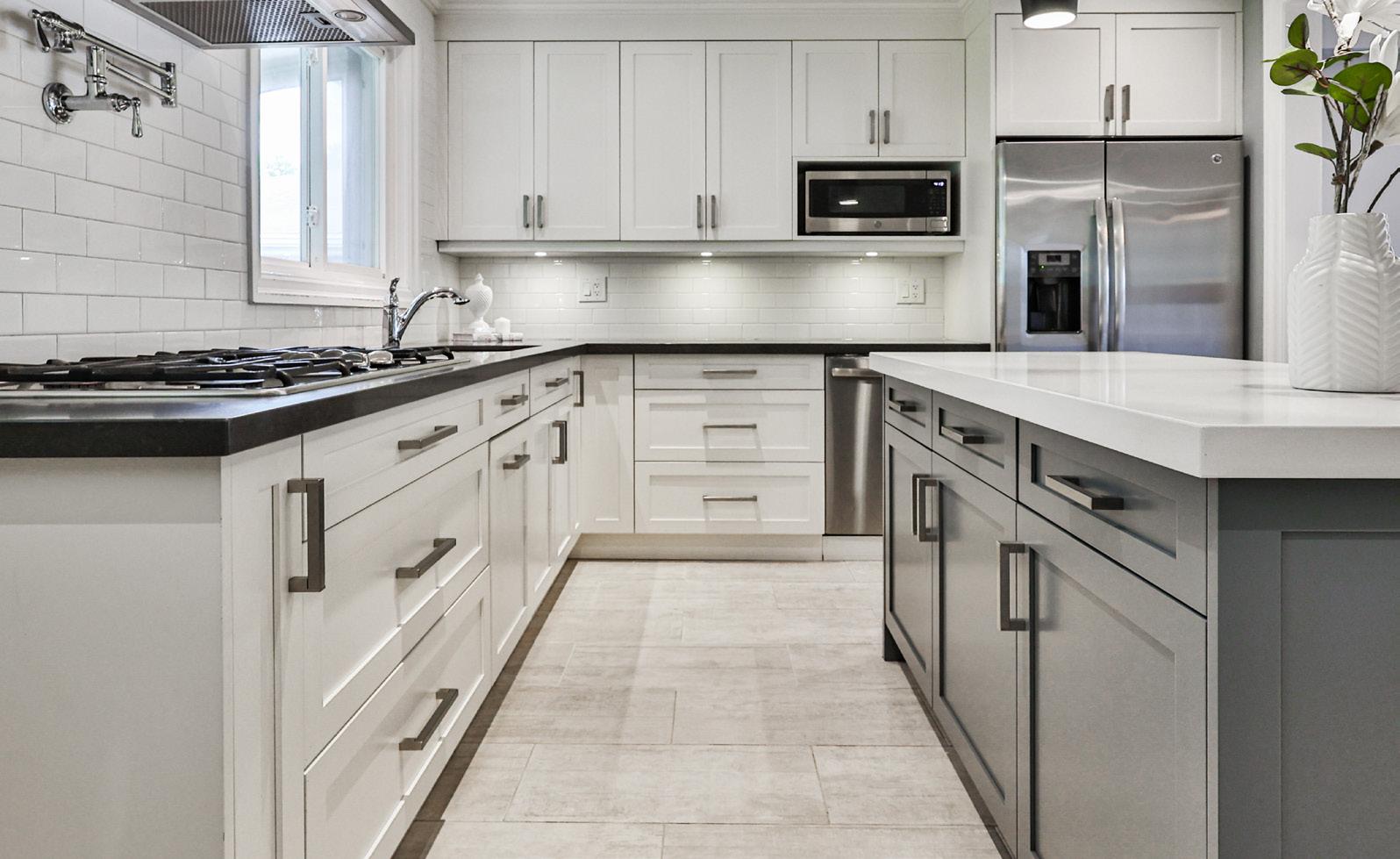

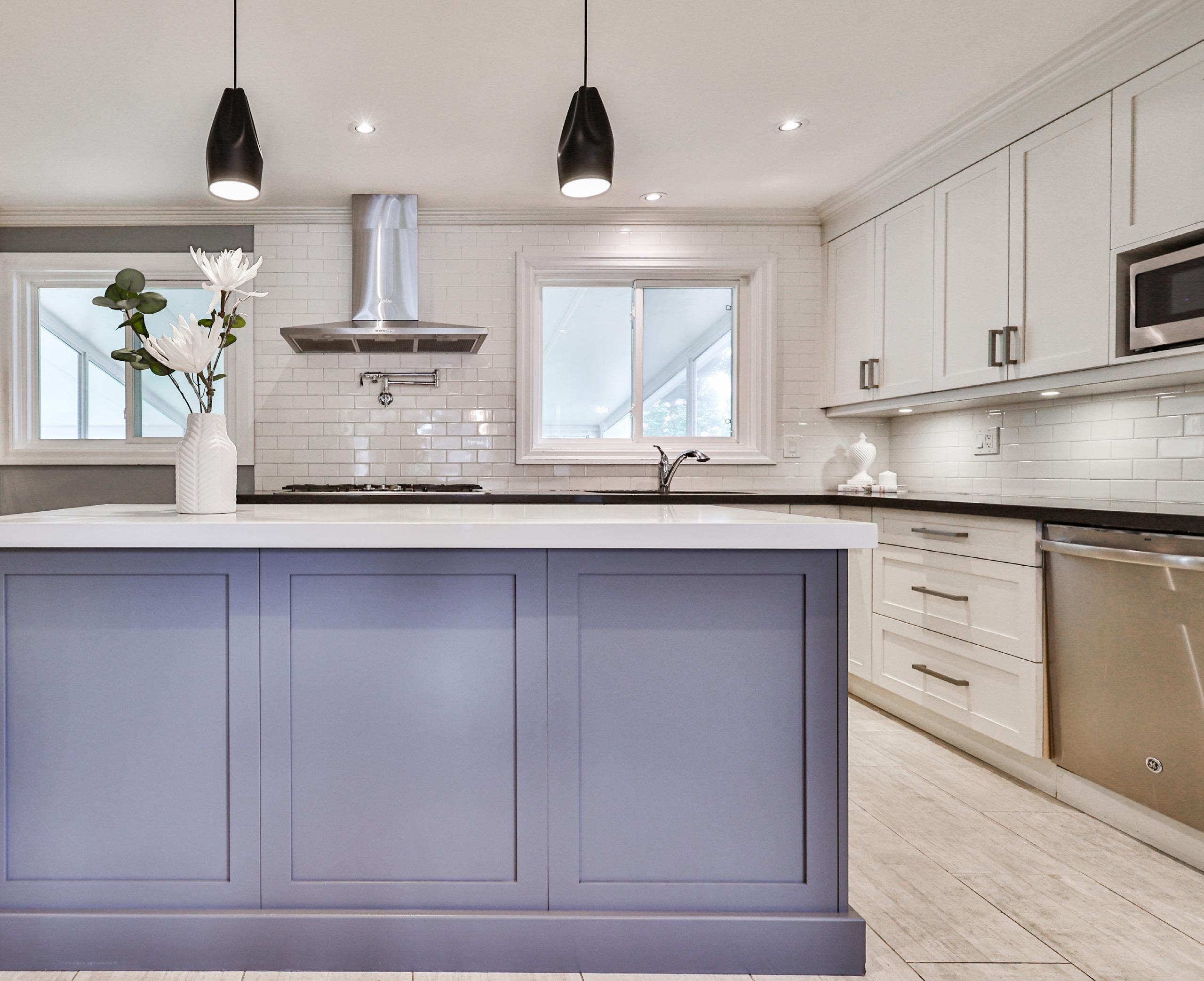
The primary bedroom is a peaceful retreat, thoughtfully designed to offer comfort. Upon entering, you are greeted by a large window that overlooks the verdant backyard, bathing the room in soft, natural light and creating a warm, inviting ambiance. The placement of the window enhances the sense of tranquility, making it an ideal spot to start your day with the morning sun or unwind in the calm of the evening.
The room’s oak hardwood flooring adds a touch of timeless charm, its rich grain and warm tones contributing to a sense of refinement. A sleek sliding barn door closet serves as both a modern design statement and a practical solution, providing ample storage while keeping the space uncluttered. The barn door’s rustic appeal blends perfectly with the room’s balance of contemporary and traditional elements.
A well-placed light fixture casts a soft glow across the space, accentuating the room’s welcoming atmosphere. Designed with relaxation and comfort in mind, this primary bedroom brings together thoughtful details and carefully selected finishes to create an inviting and serene environment, perfect for restful nights and peaceful mornings.
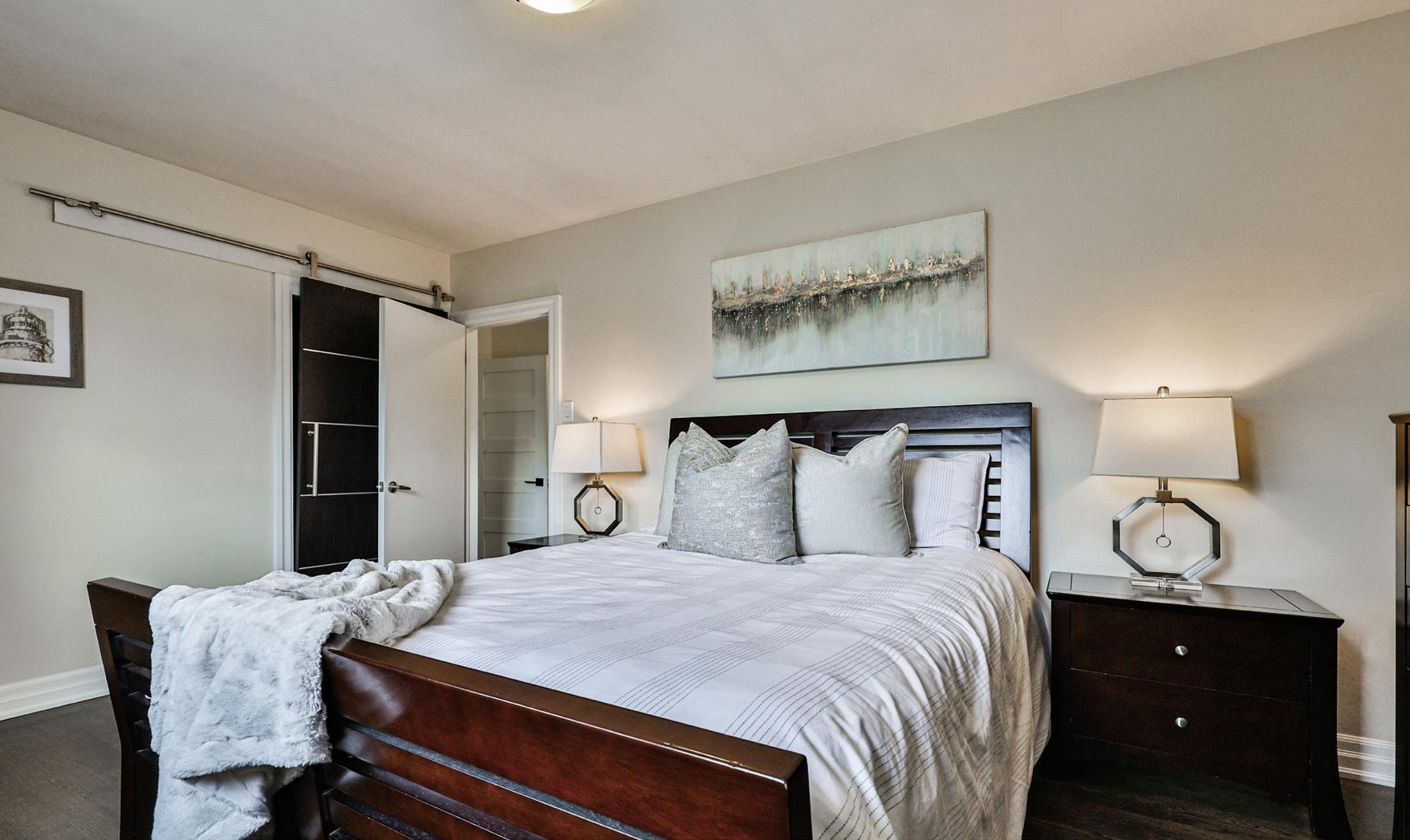

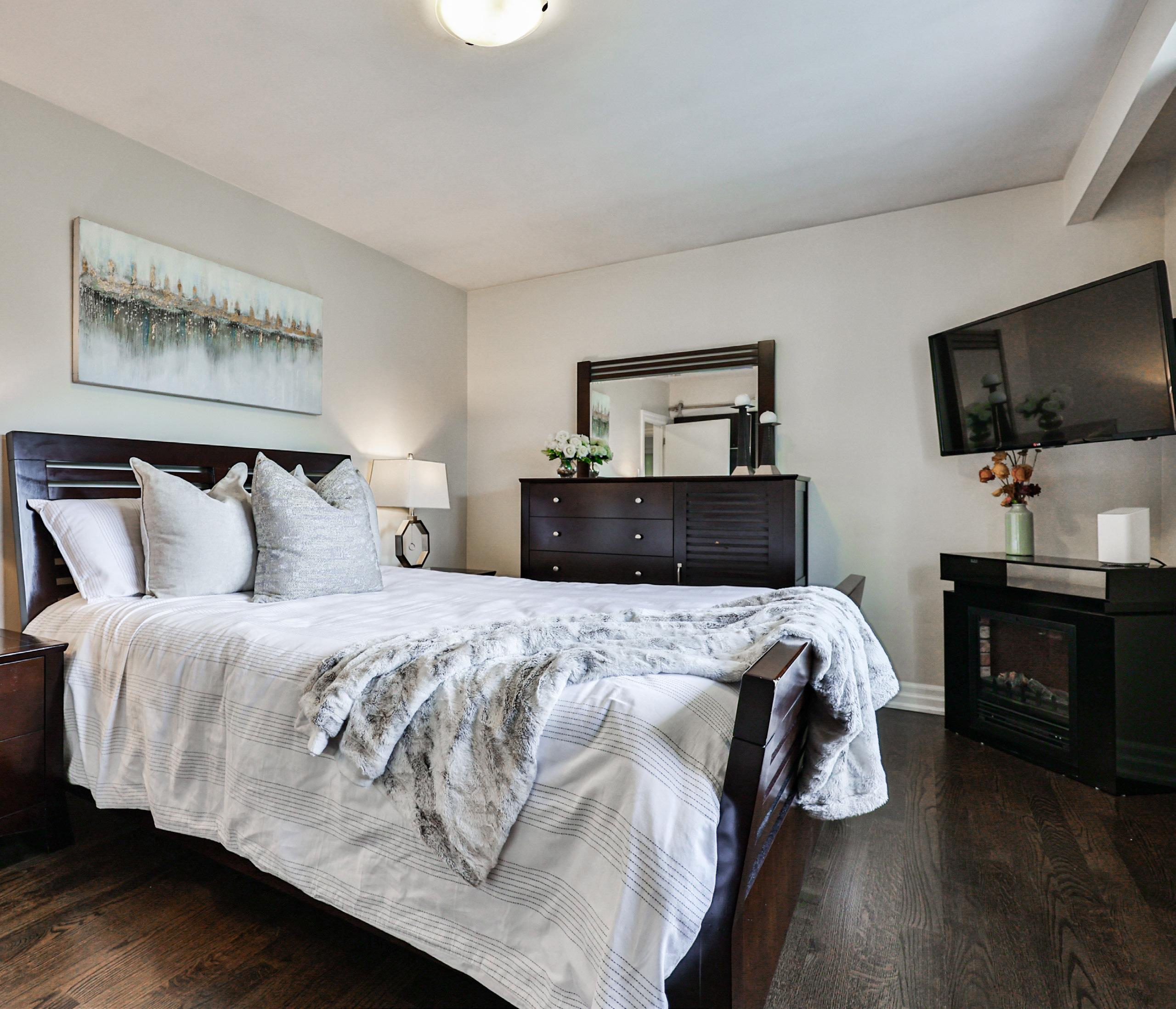
Upon descending the stairs, you are greeted by a spacious recreation room, its inviting atmosphere enhanced by a wood-burning fireplace set against a stone hearth and surround. The built-in bar, featuring a vintage General Electric fridge, adds a charming touch and serves as the perfect spot for casual gatherings or unwinding after a long day.
The recreation room is further complemented by four generous closets, including a sizable cedar closet, providing ample storage solutions. Above-grade windows allow natural light to brighten the space, creating a welcoming environment that is both practical and comfortable. The room’s laminate flooring adds to its functional appeal, making it easy to maintain and ideal for various activities. Adjacent to the recreation area is a fourth bedroom, featuring above-grade windows and well-planned lighting, making it a cozy retreat for guests or family members. The room includes two sets of closets, offering convenient storage options and contributing to the space’s overall efficiency.
The lower level also includes a renovated three-piece bathroom, equipped with a glass-enclosed walk-in shower, a vanity with an undermount sink, and modern fixtures. The practical design ensures that the space is as functional as it is inviting. Completing this level is a laundry and utilities room, featuring above-grade windows that overlook the four-season family sunroom. Equipped with an LG Direct Drive front-loading washer and dryer, a Rinnai ondemand hot water tank, a new air conditioner, a Goodman furnace, and a Generalaire humidifier, this area supports the home’s practical needs with efficiency and convenience.
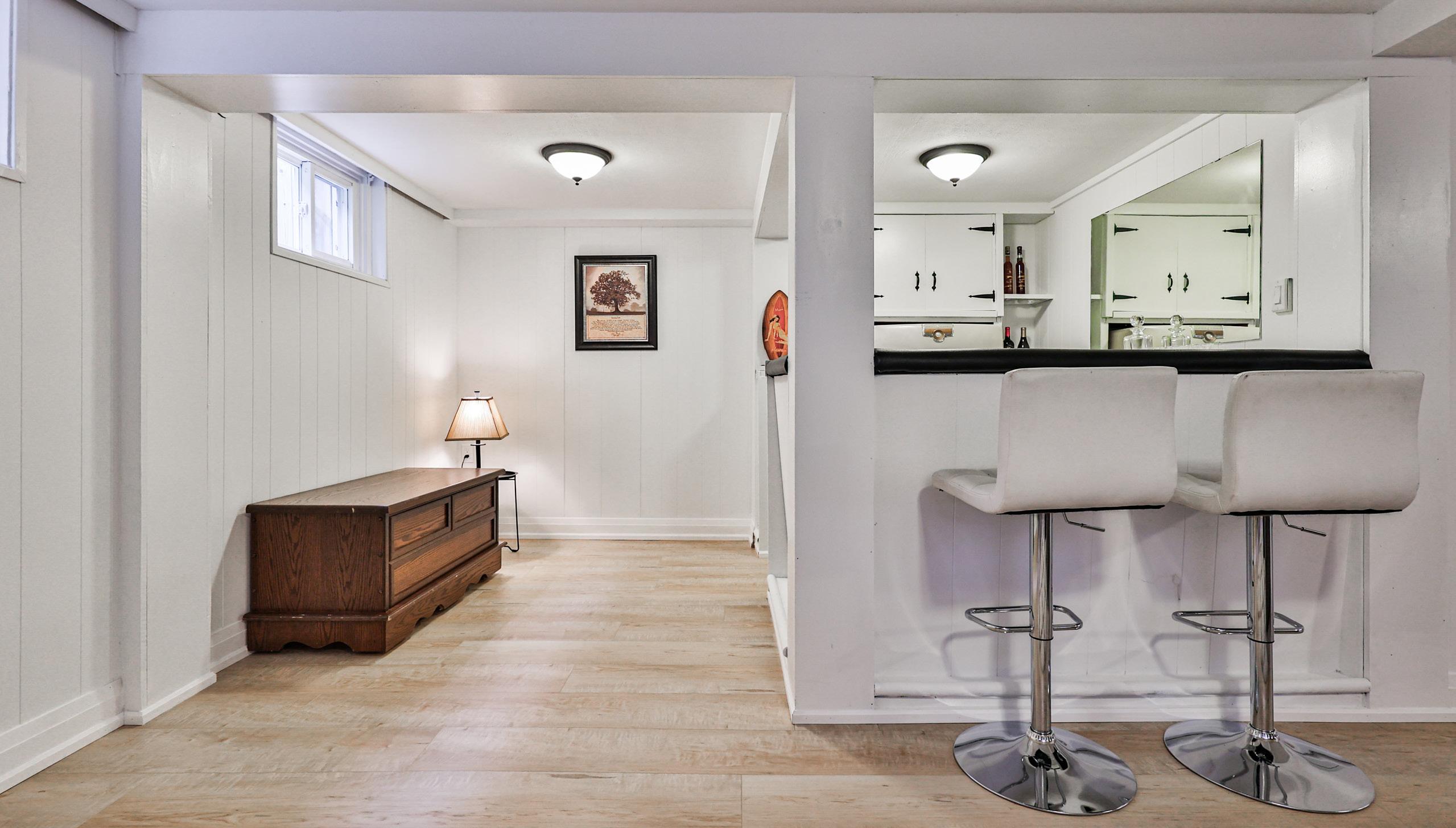
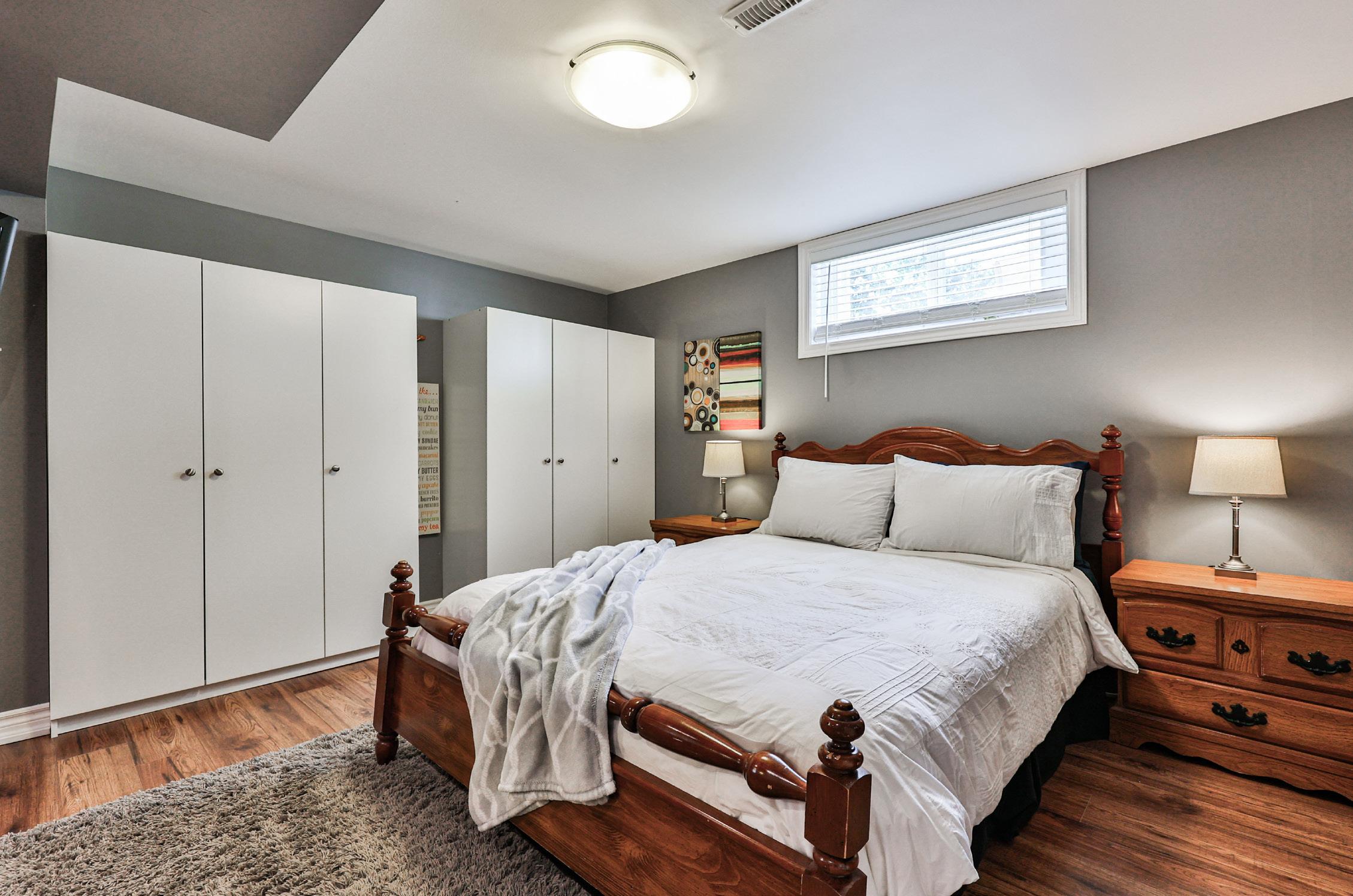
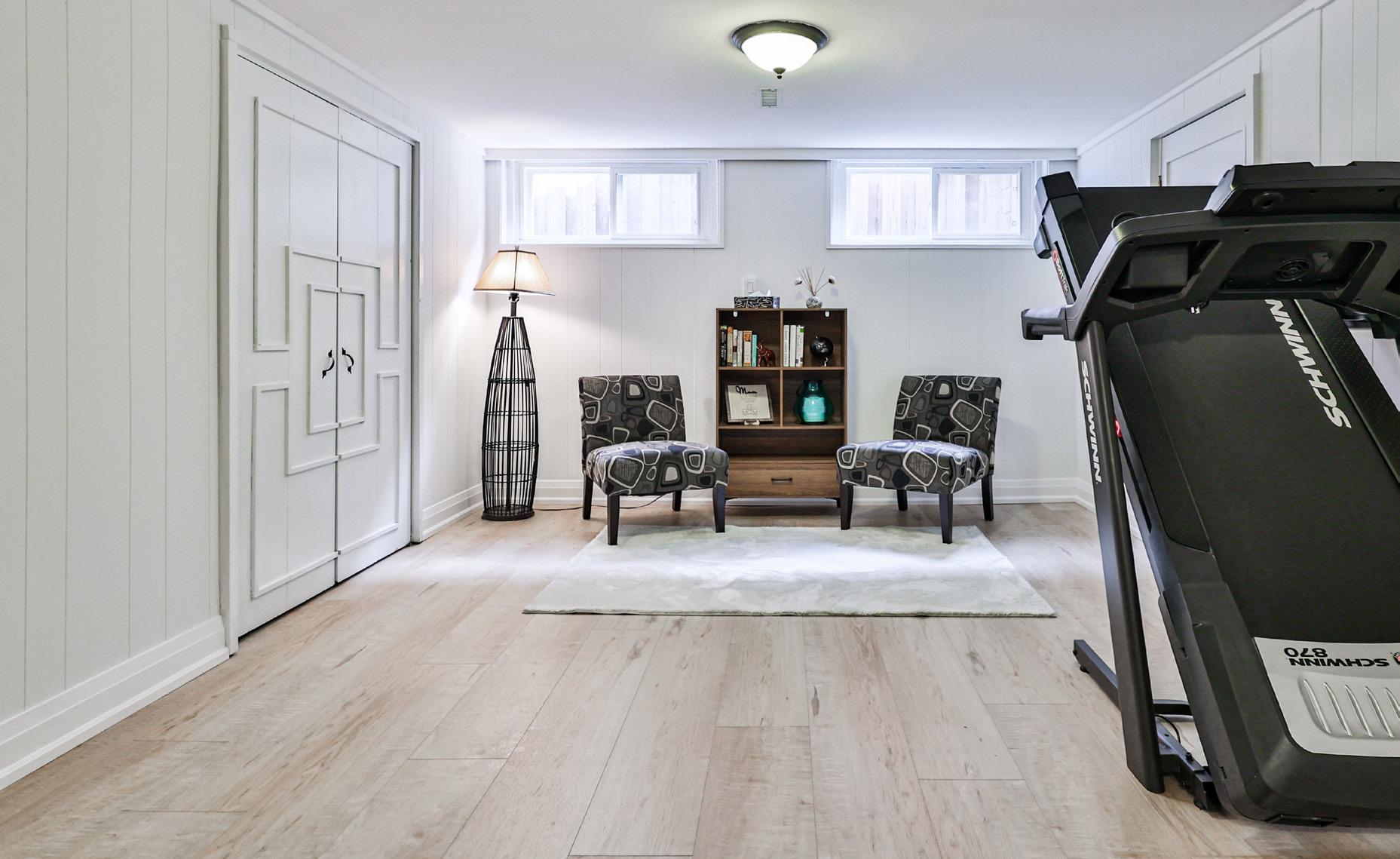
The backyard of this captivating home is a true haven for outdoor living, designed to offer a serene and picturesque retreat. Encircled by a fully fenced perimeter and enhanced by mature trees, the space provides both privacy and natural beauty. The meticulously landscaped grounds feature a carefully crafted vegetable garden bed, inviting you to cultivate your own produce or simply enjoy the verdant surroundings.
A paved outdoor dining area offers an ideal setting for alfresco meals and gatherings, with a built-in gas line ready for your barbecue. The thoughtfully included sandbox, complete with a retractable cover and built-in seating, ensures that children can enjoy countless hours of play. Nearby, a garden shed provides practical storage for tools and supplies, keeping the space organized and clutter-free.
The extensive landscaping, combined with the lush greenery, creates a tranquil environment that seamlessly blends with the well-designed features of the backyard. This outdoor oasis is perfect for relaxing in solitude or hosting memorable gatherings, offering a delightful retreat for both quiet moments and lively celebrations.
