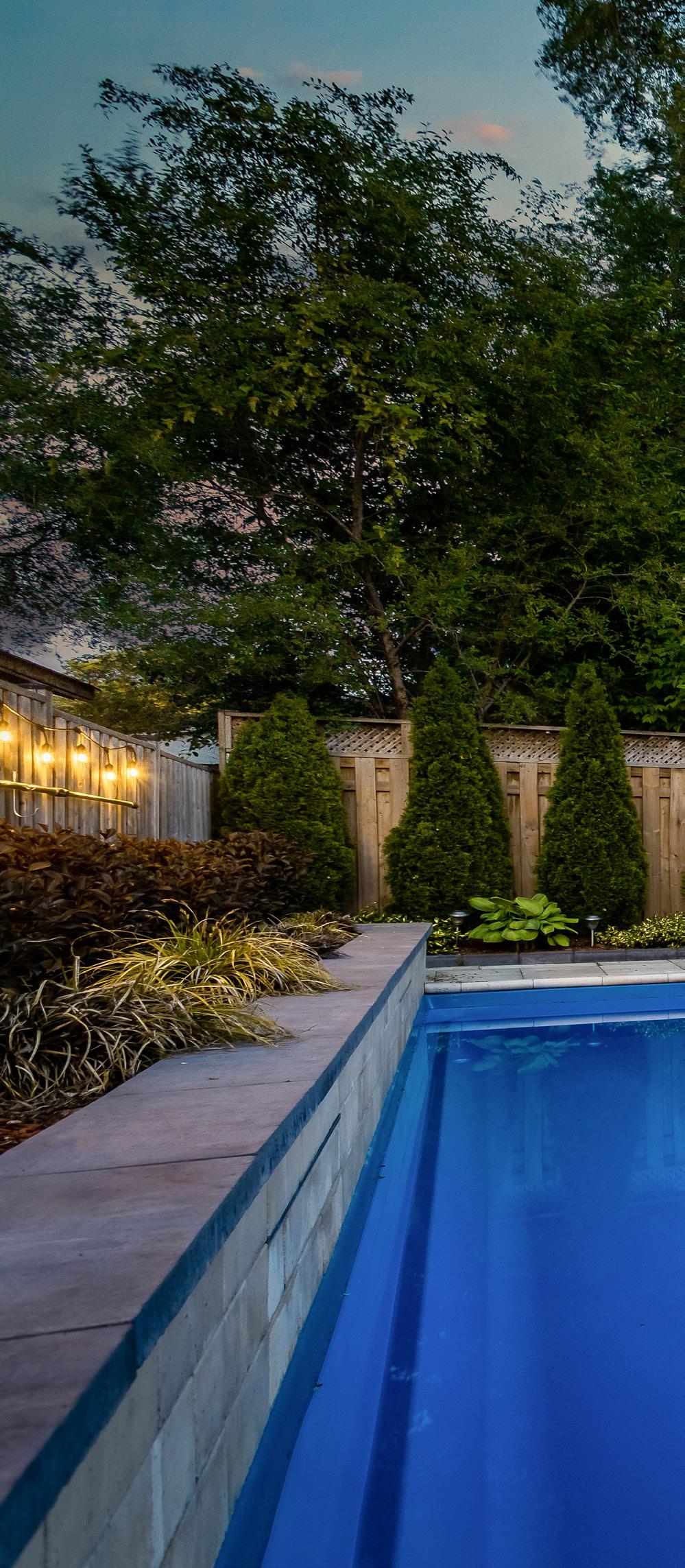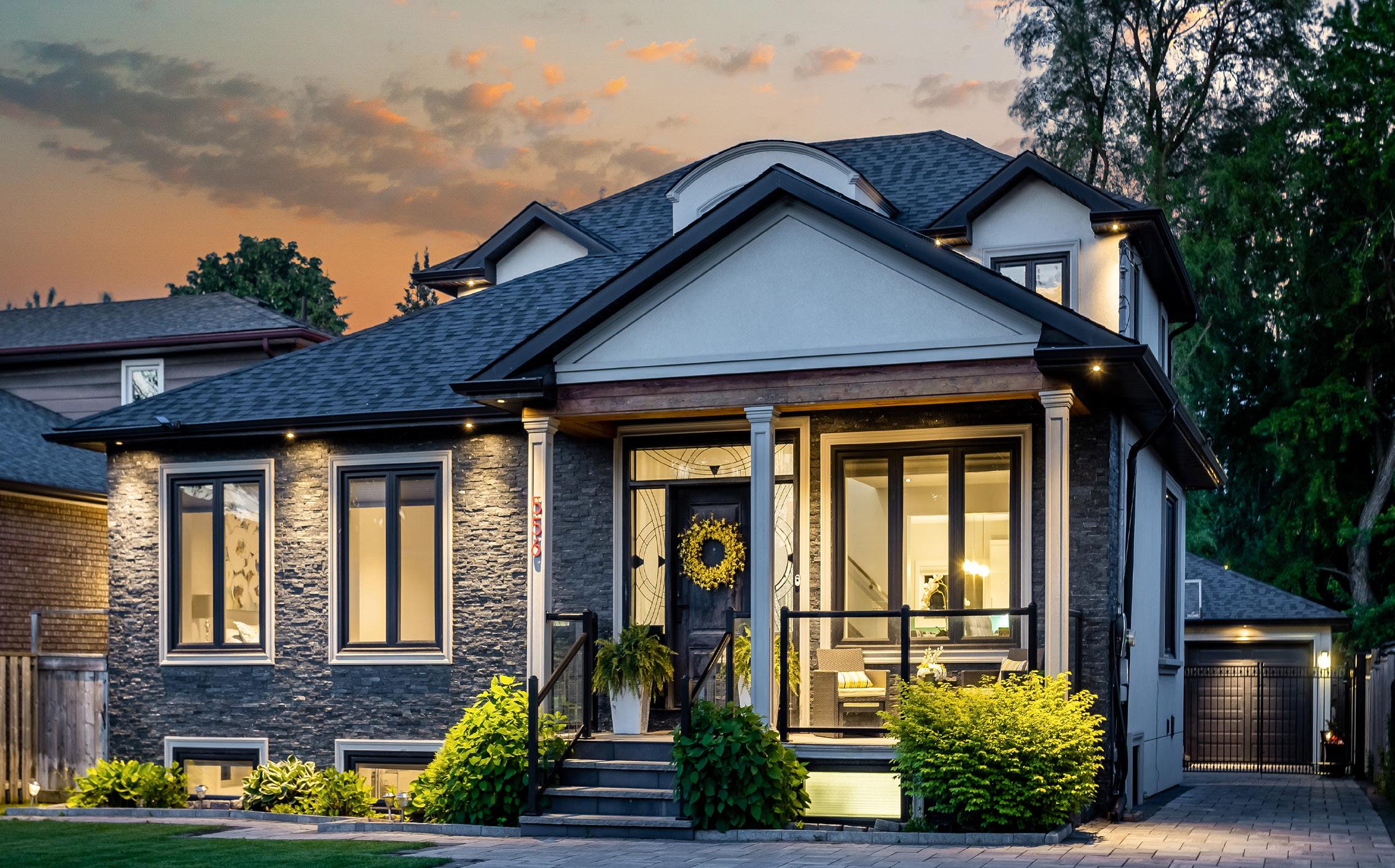 556 EXBURY CRESCENT MINEOLA
556 EXBURY CRESCENT MINEOLA
556 EXBURY CRESCENT MINEOLA

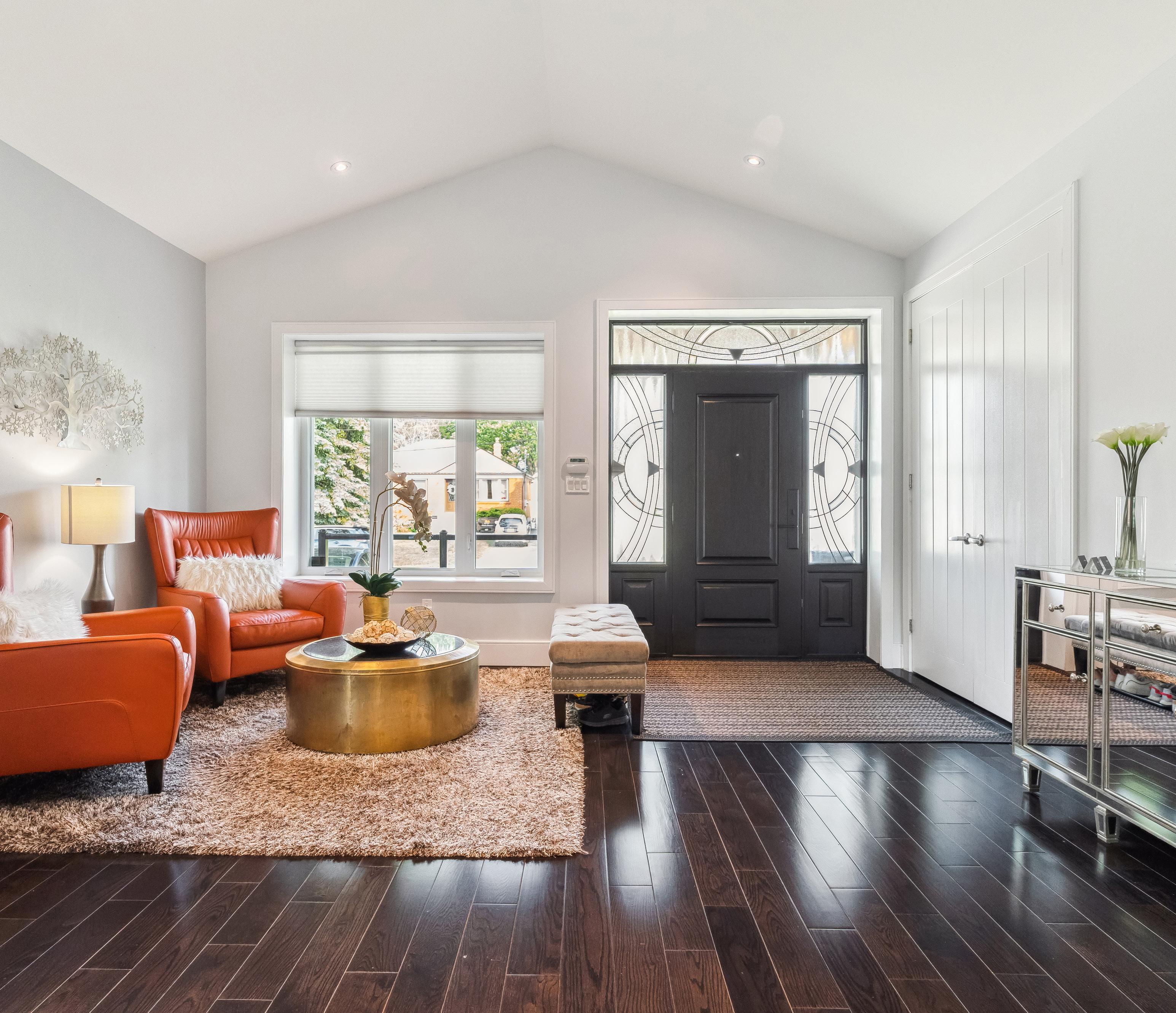

 556 EXBURY CRESCENT MINEOLA
556 EXBURY CRESCENT MINEOLA


Nestled in the prestigious neighborhood of Mineola, this beautifully renovated bungaloft exemplifies the pinnacle of comfort. Set on a sprawling, fully fenced 50x150ft lot enveloped by majestic trees, this property emanates an aura of opulence and serenity. Boasting 3 bedrooms, 4 bathrooms, and 3440sqft of total living space, it offers plenty of room for your family to enjoy.
An outstanding aspect of this home is its highly sought-after position, surrounded by esteemed educational establishments such as Mineola Public School, Allan A Martin Public School, Cawthra Park Secondary School, St. Paul Secondary School, Mentor College Main Campus, and the University of Toronto Mississauga Campus.
Indulge in the convenience of proximity to a wealth of amenities, including the vibrant Port Credit Village, The Mississauga Golf & Country Club, The Ontario Racquet Club, Port Credit Harbour Marina, Trillium Mississauga Hospital, Square One Shopping Center, and swift access to the QEW. Every desire is effortlessly catered to, providing an extraordinary lifestyle that surpasses expectations.
As you approach this spectacular home, a captivating six-car stone interlocked driveway greets your arrival. The exterior is adorned with enchanting pot lighting, while a covered front porch with glass railings extends a warm invitation to step inside. Lush, landscaped gardens create a picturesque backdrop, and a car-sized access to the backyard leads to a detached 2-car garage.
exquisite home, adorned with a vaulted ceiling that evokes a sense of spaciousness. The solid wood front door, flanked by frosted sidelight and transom windows, welcomes an abundance of natural light, while a large window offers a serene view of the front yard, complemented by custom built-in blinds. The open-concept design seamlessly connects the foyer to the main living areas.
The kitchen is a culinary masterpiece, meticulously designed to delight the most discerning chef. Revel in high-end appliances, Quartz countertops, and a resplendent glass backsplash, exuding an air of sophistication and culinary prowess.
The main level of this home also features a living room and two lavishly appointed bedrooms, while the upper-level loft showcases the grandeur of the primary bedroom. Throughout the entirety of the residence, custom closets, pot lighting, and hardwood flooring adorn the space.
The lower level presents an expansive open concept recreation room and games or a private gym. An additional 3-piece bathroom, a convenient walk-up to the backyard, and above-grade windows infuse the space with an abundance of light.
Indulge in your very own private oasis in the backyard, where a resplendent saltwater pool awaits your pleasure. A raised covered deck, complete with a gas hookup for a BBQ or gas firepit, sets the stage for unforgettable outdoor soirees, epitomizing the pinnacle of luxury living.
Step into the grand foyer and sitting room of this
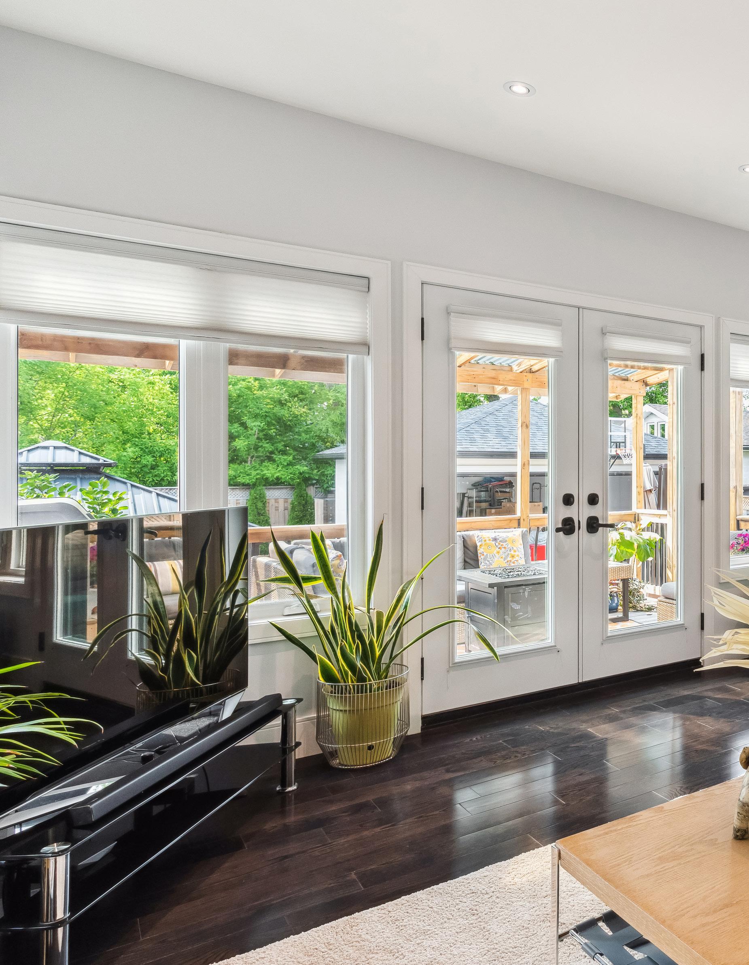
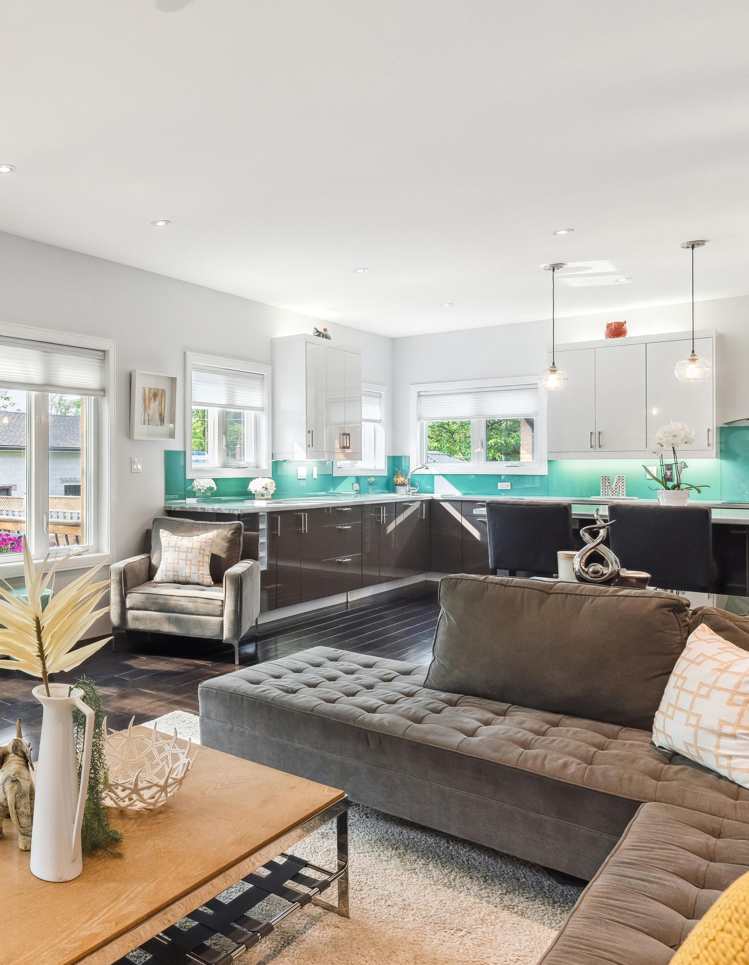
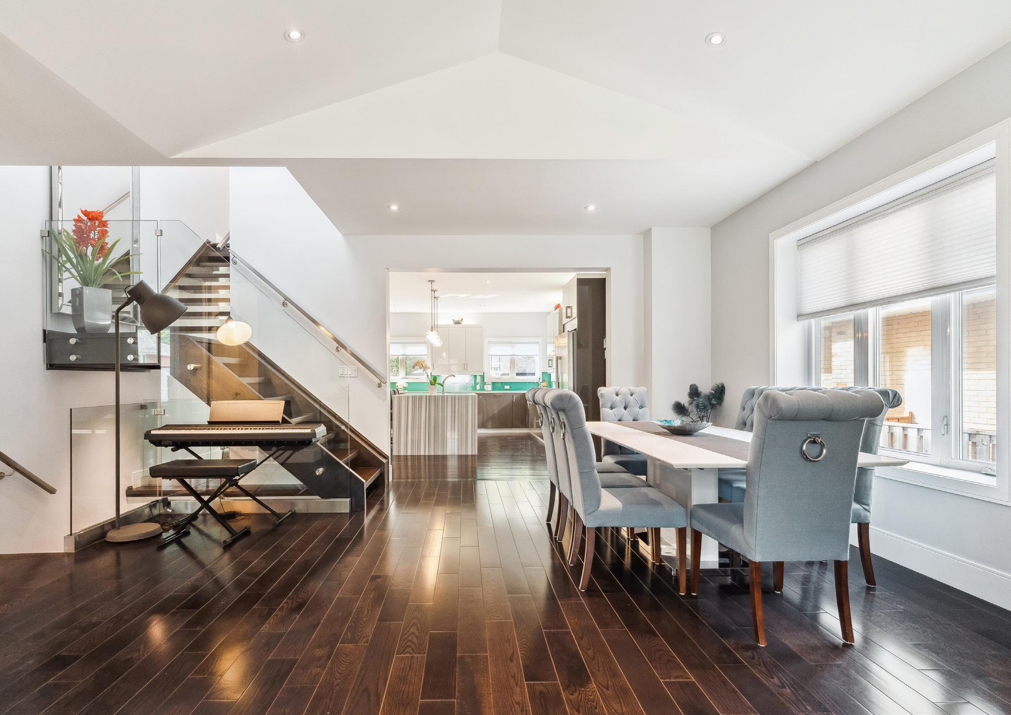
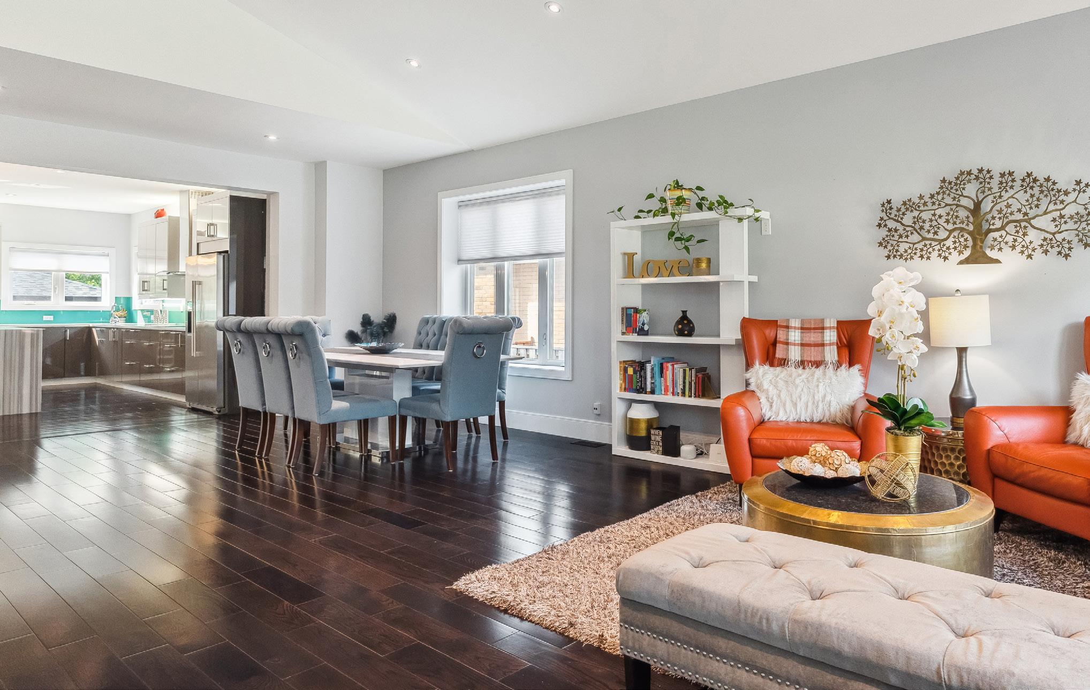
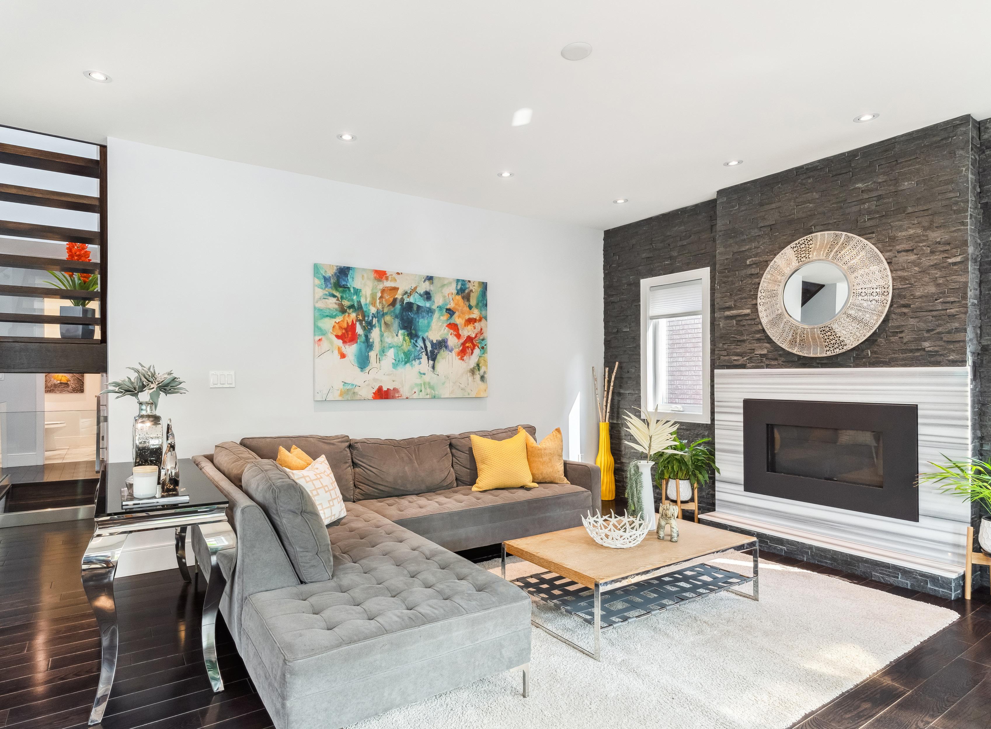
The elegant dining area, graced with a vaulted ceiling that adds an air of grandeur. The open space is illuminated in a warm glow from the enchanting pot lighting, creating an inviting ambiance. Transition seamlessly to the family room, where opulence awaits.
Double doors lead to a raised deck, allowing you to bask in the beauty of the backyard oasis. Immerse yourself in the splendour of the gas fireplace, surrounded by a quartz surround and framed by a striking stone feature wall. Expansive windows offer vistas of the serene back and side yards, while pot lighting adds a touch of sophistication.
Step into the heart of luxury in the kitchen, where opulence meets functionality. The centerpiece is a sprawling center island boasting stunning waterfall edge quartz countertops, perfectly complemented by abundant cabinetry and drawer space, a built-in wine rack, and a chic barstool seating area. Pendant light fixtures dance above, casting a warm glow upon this beautiful masterpiece. As you gaze out through the large windows, adorned with custom built-in blinds, your eyes are treated to captivating views of the back and side yards. The elegant glass backsplash adds a touch of sophistication, while the soft closing drawers and cabinetry with undermounted strip LED lighting, ensure an effortless and seamless experience.
The artful illumination of pot lights creates an ambiance that sets the stage for culinary mastery. The kitchen flows into the family room, allowing for effortless entertaining and creating a sense of unity throughout the home. The finest stainless-steel appliances adorn this dream kitchen, including a fridge/freezer combo, built-in electric cooktop, built-in wall oven, built-in wall microwave, and a hood fan. To cater to the discerning wine connoisseur, a Danby wine fridge is also at your disposal. The hardwood flooring underfoot bestows a final flourish of grace, impeccably finishing this breathtaking kitchen.
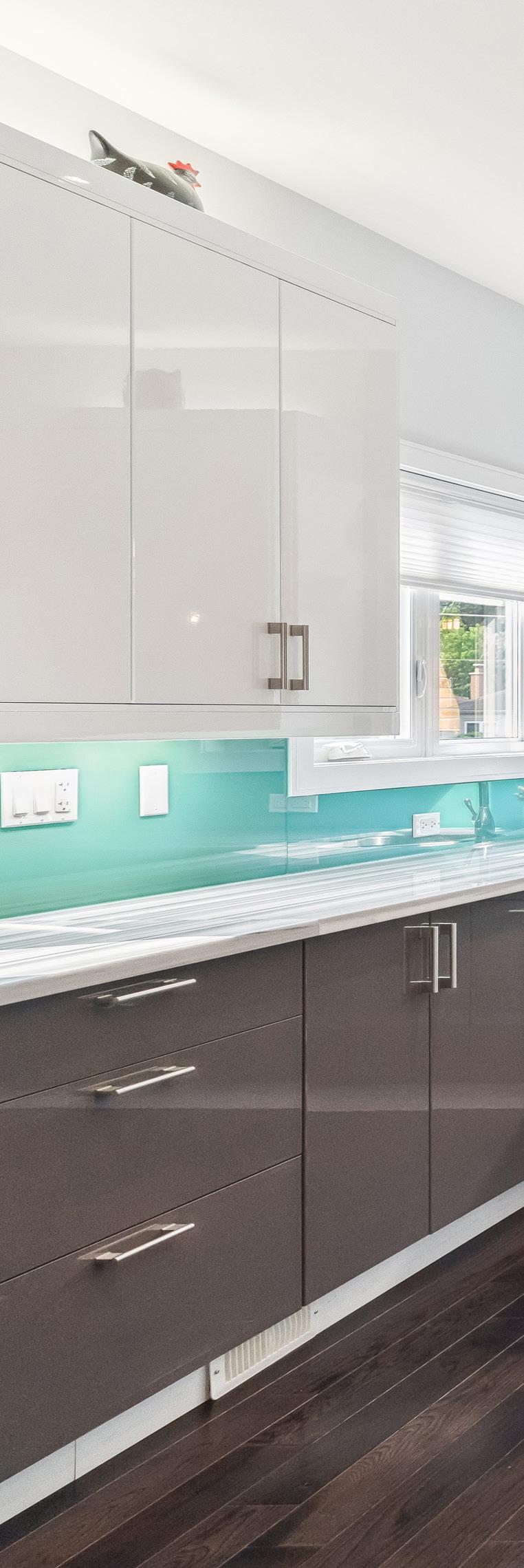
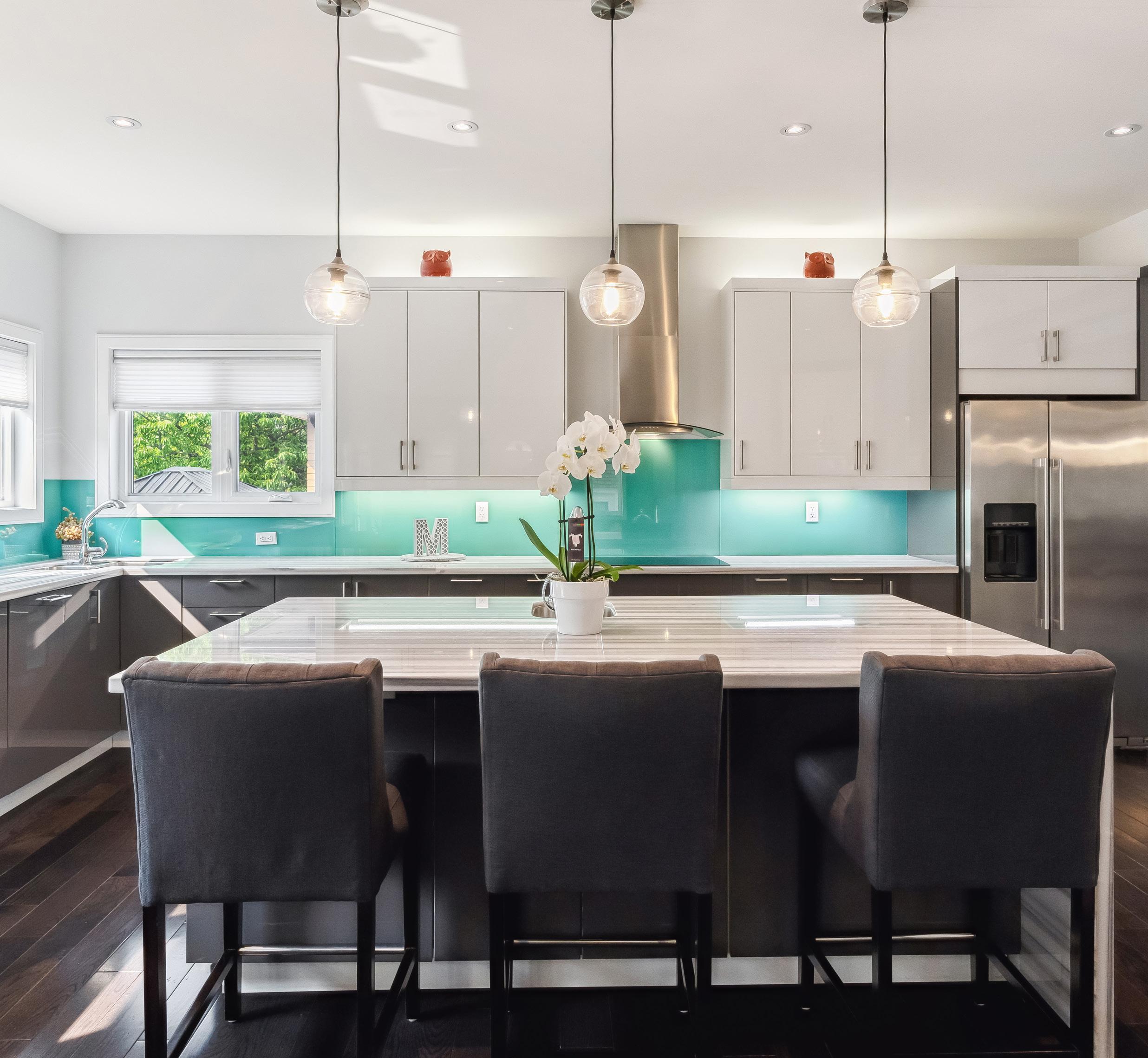
Step into the primary bedroom, a space crafted to envelop you in elegance and comfort. The room is adorned with large windows, offering breathtaking views of the side, front, and backyard. A magnificent tray ceiling with pot lighting and a ceiling fan, adds a touch of sophistication to the room, while the gleaming hardwood flooring exudes timeless beauty. His & Hers closets, expertly designed by Komandor, feature shelving, shoe storage, soft closing drawers and a skylight.

The 6-piece ensuite is a true spa retreat, unwind in the deep soaker tub, enhanced by the elegant chandelier above. Refresh yourself in the walk-in glass shower, complete with a rainfall shower head, removable shower head, wall jets, in-shower, and a shower niche. The exquisite built-in, floating double sink vanity offers soft closing drawers and ample storage space, while built-in shelving adds a touch of convenience and style.
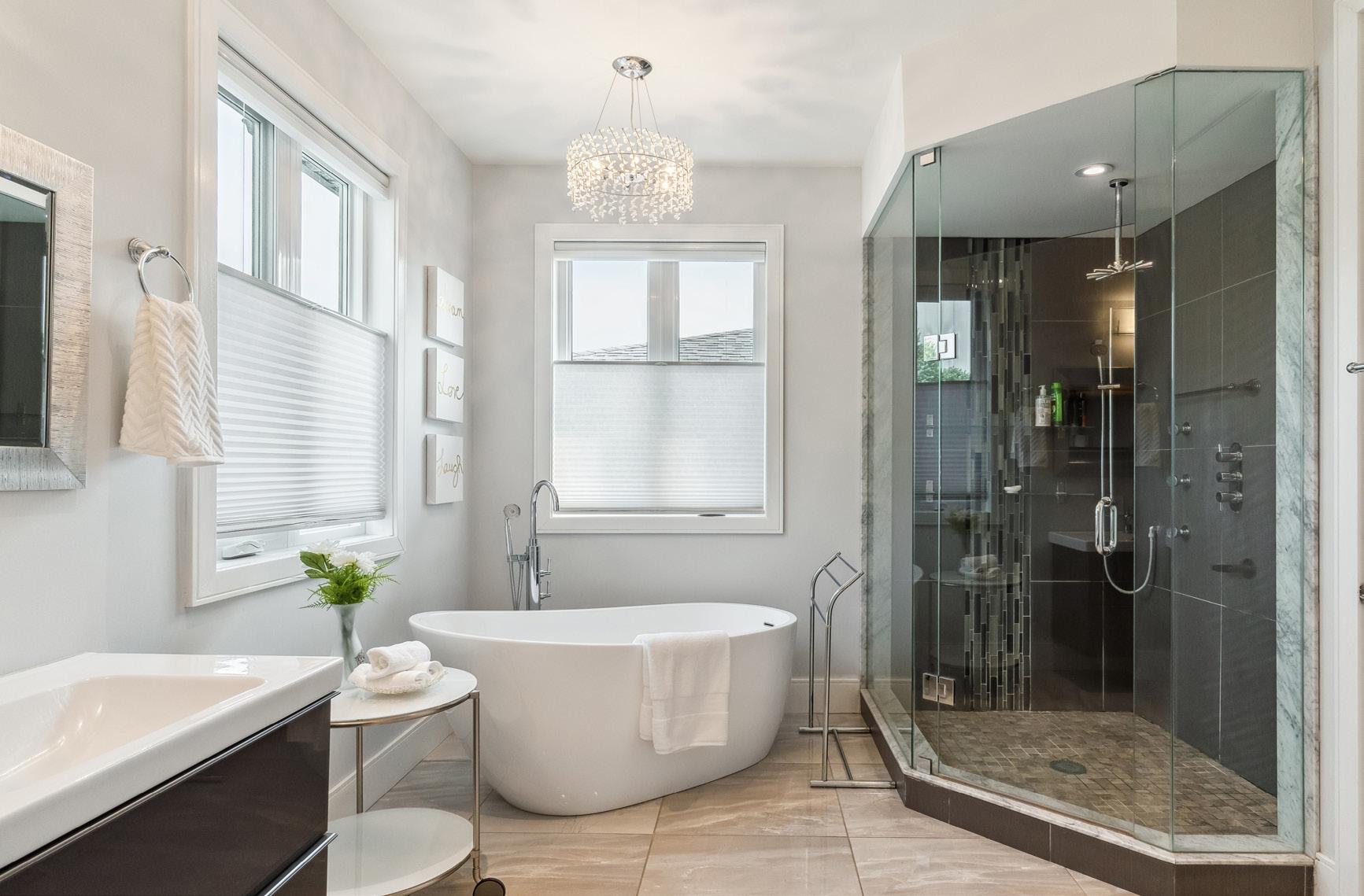
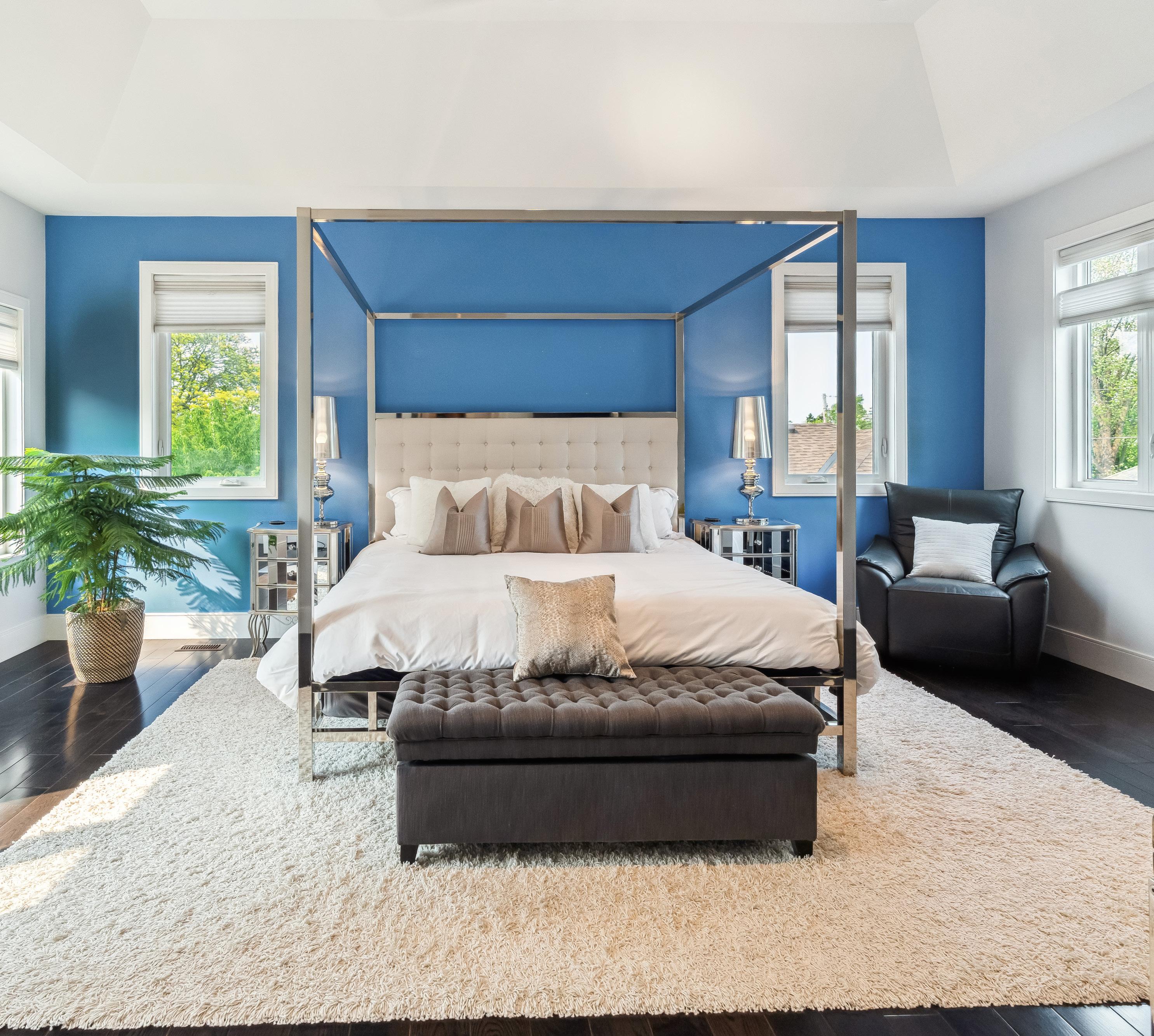
Bask in the sheer grandeur of this extraordinary residence, boasting two spacious bedrooms on the main level, seamlessly connected by a 5-piece Jack and Jill bathroom featuring a captivating floating vanity, a secluded water closet, and a shower/tub combo.
The lower level showcases an alluring open concept layout adorned with laminate flooring, cascades of natural light pouring through the above grade windows and exquisite pot lighting. Prepare to be captivated by the lavish offerings of this abode, including a sprawling rec room, a versatile games room or home gym and a walk-up access to the meticulously landscaped backyard. A convenient 3-piece bathroom and laundry round of the lower level, ensuring utmost convenience.
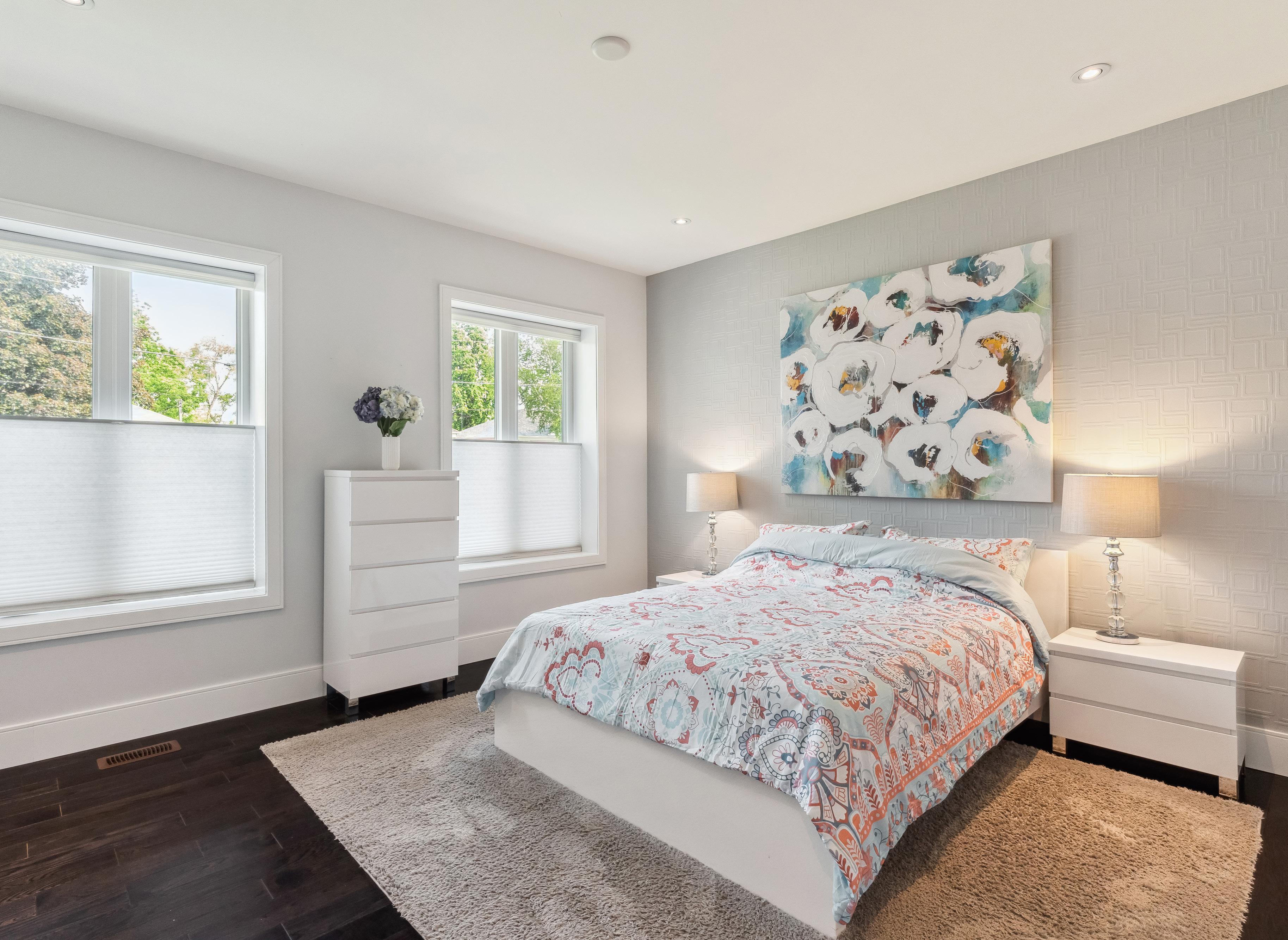
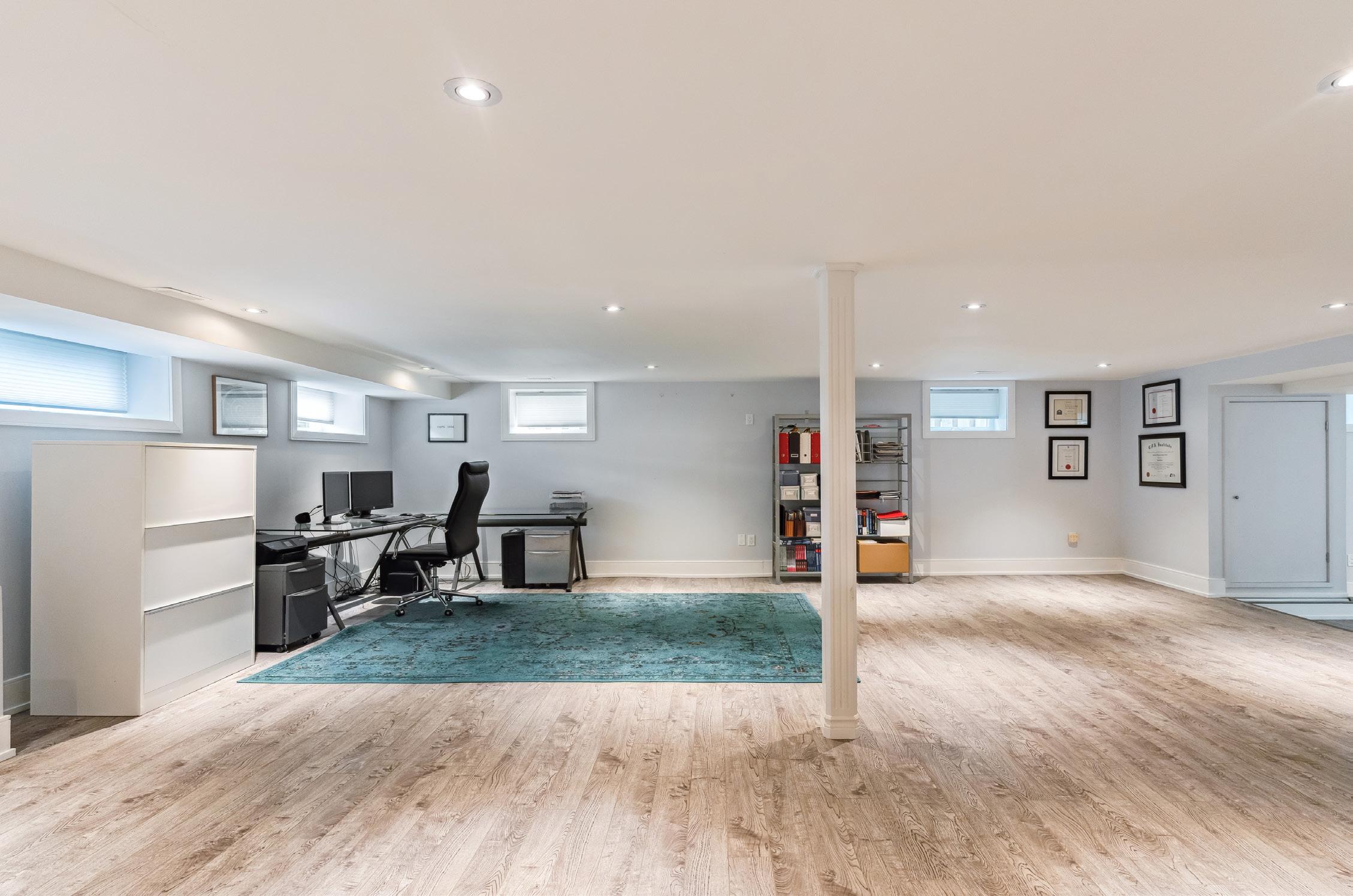
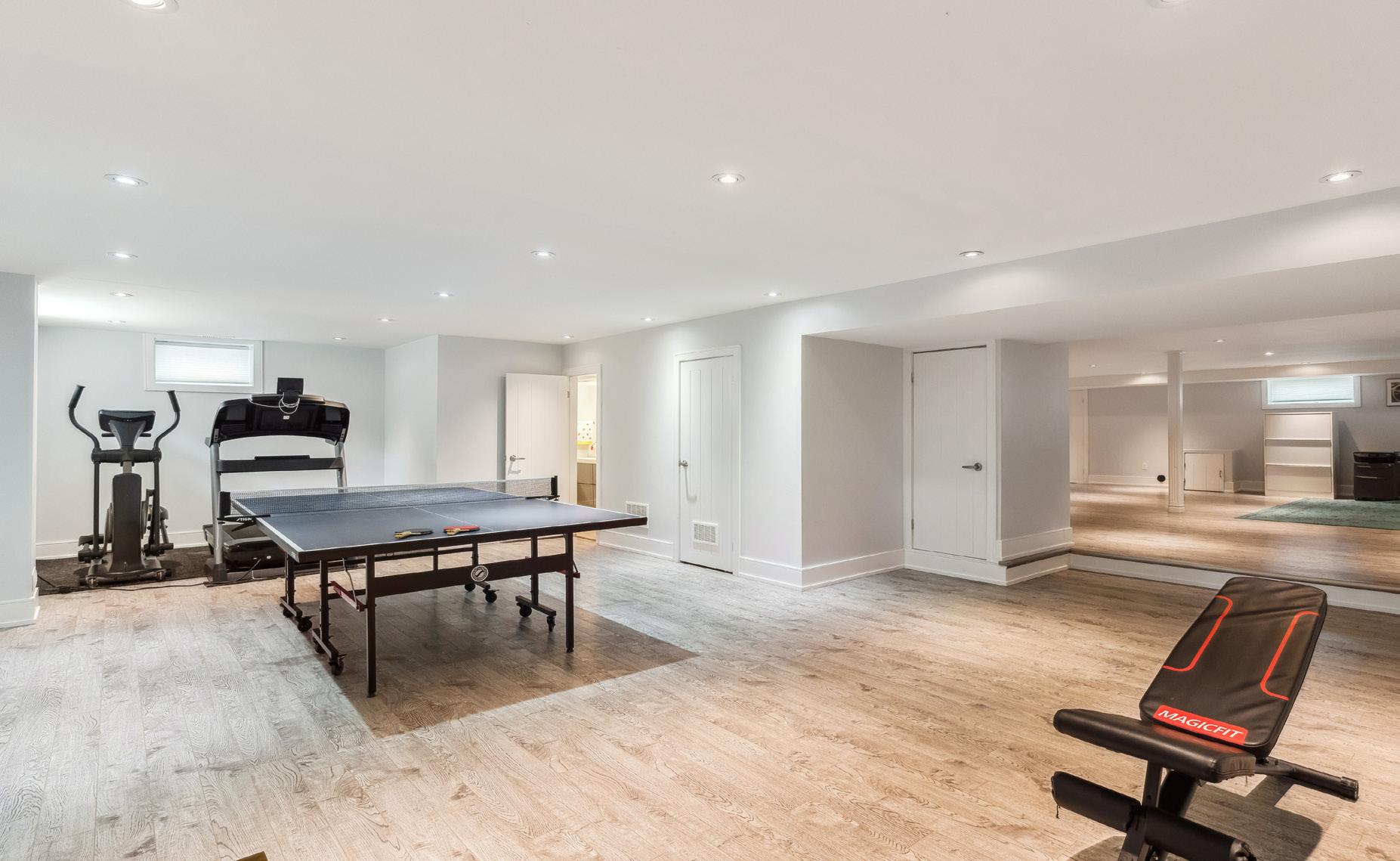
Welcome to your extraordinary, secluded outdoor sanctuary that will captivate you with its beauty and splendour. Take a refreshing dip in the breathtaking saltwater travertine fiberglass pool, where crystal-clear waters invite you to escape and unwind. Gentle cascading waterfalls add to the serenity, creating an atmosphere of pure relaxation.
Discover ultimate comfort and refinement on the raised, covered deck, designed for leisure and entertainment. Gather with your loved ones amidst the warm radiance of the gas firepit, creating unforgettable evenings. The deck is thoughtfully equipped with a gas hookup, ready to indulge your culinary desires with a sizzling BBQ.
Decompress with the convenience of an outdoor shower, allowing the gentle touch of the rainfall showerhead to wash away your cares, while the invigorating jets of hot and cold water offer a rejuvenating sensation that will leave you feeling refreshed and revitalized
Every step on the meticulously designed stone interlock patio exudes elegance and opulence. Surrounding you, low maintenance landscaped gardens create a picturesque setting, enhancing the ambiance of your outdoor oasis.
This remarkable backyard offers an exquisite escape from the ordinary. Immerse yourself in the allure of opulence and surrender to the tranquility of this exceptional outdoor retreat.
