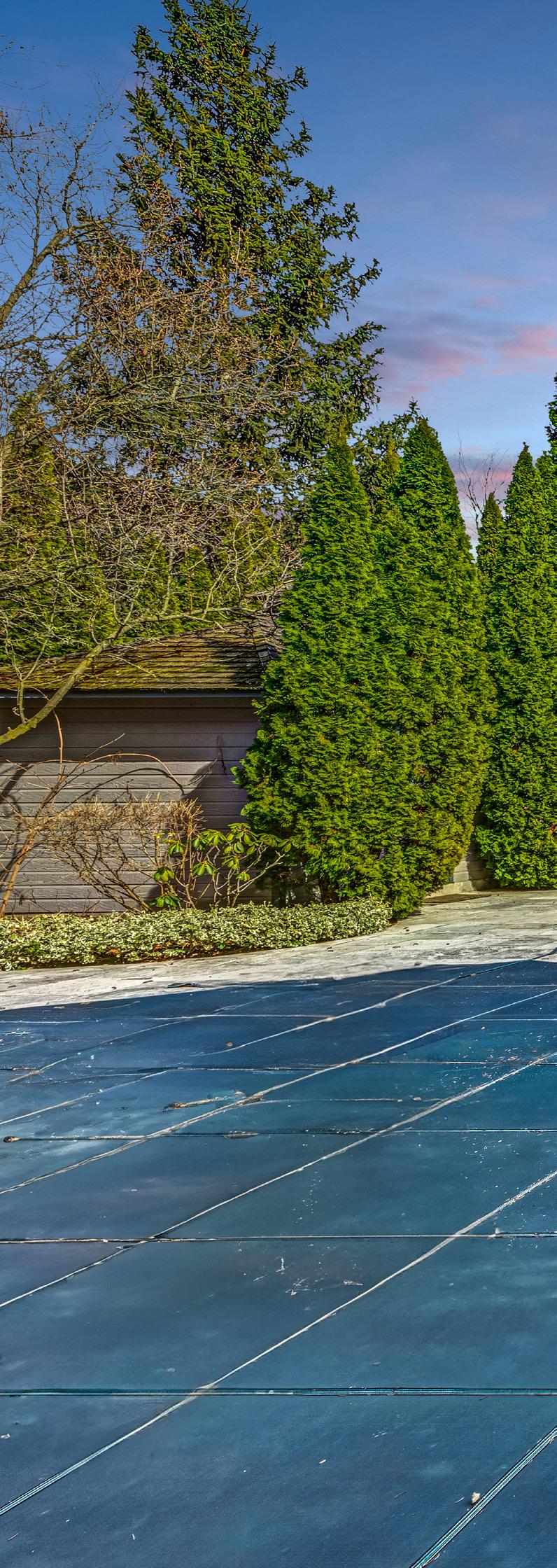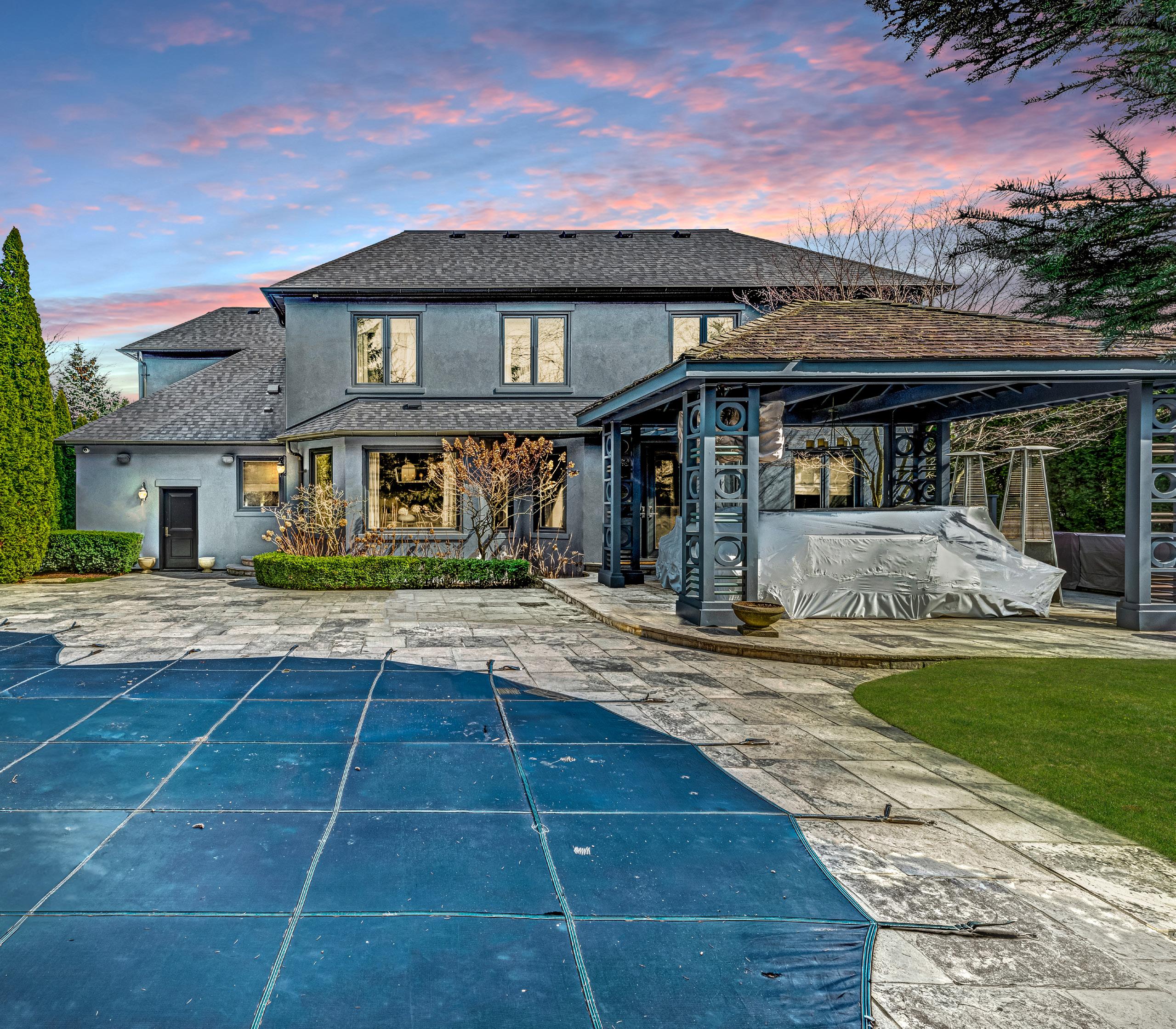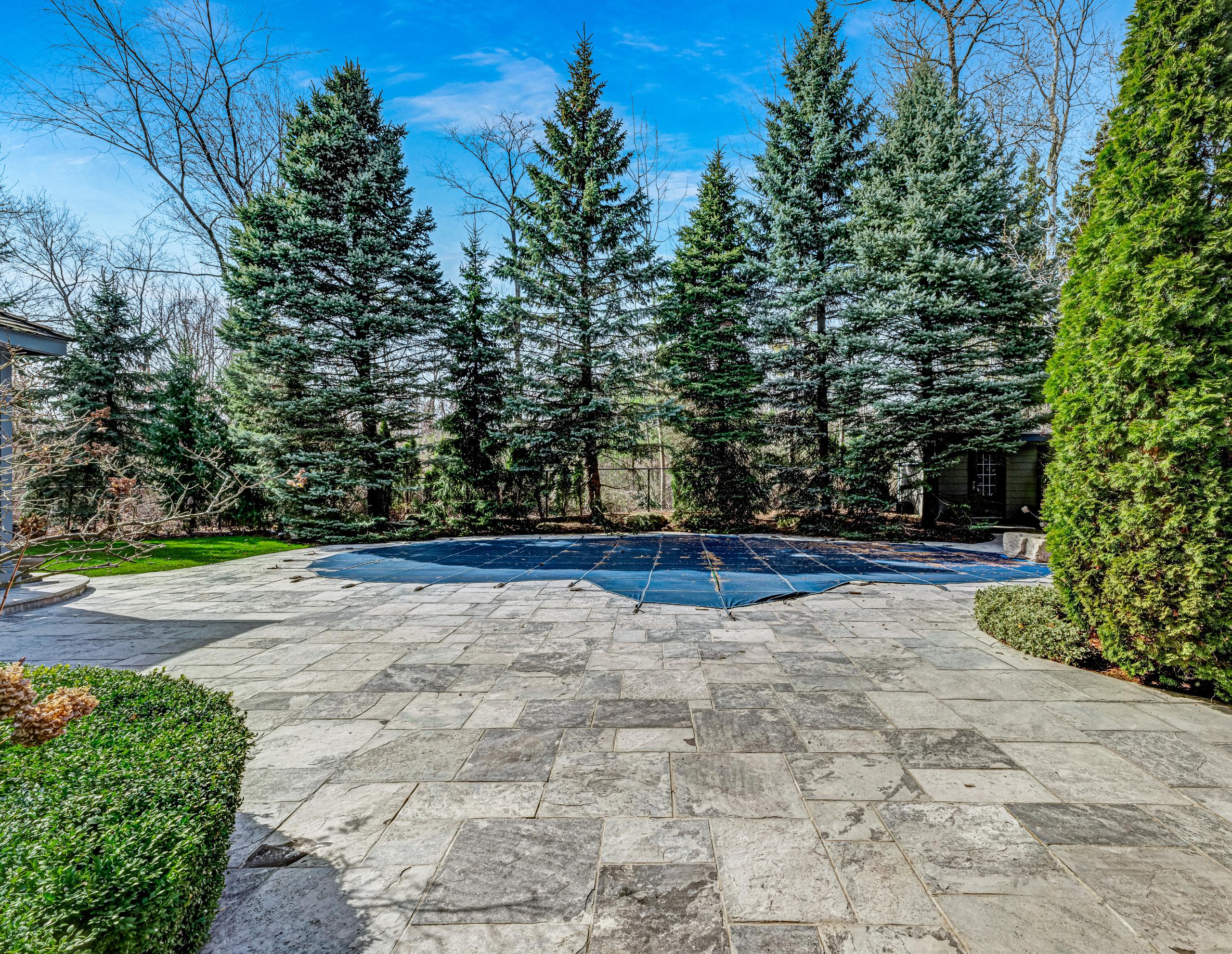 544 GLADWYNE COURT LORNE PARK
544 GLADWYNE COURT LORNE PARK
544 GLADWYNE COURT
 LORNE PARK
LORNE PARK


 544 GLADWYNE COURT LORNE PARK
544 GLADWYNE COURT LORNE PARK
 LORNE PARK
LORNE PARK

Nestled within Lorne Park’s prestigious Neighbourhood, 544 Gladwyne Court stands as an architectural masterpiece. This meticulously renovated 4+1 bedroom, 6 bathroom residence boasts approximately 6,333 sqft of total living space, radiating sophistication and unmatched elegance. Additionally, it features a private triple car driveway for up to 6 vehicles and a 3-car tandem garage.
Families will appreciate the close proximity to a variety of top-rated educational institutions, including Riverside Public School, Lorne Park Secondary School, É Élém Horizon Jeunesse, ÉS Gaétan Gervais, St. Luke’s Catholic Elementary School, GlenOak Academy, Mentor College, and the University of Toronto Mississauga Campus. For those seeking recreational and outdoor activities, the area boasts an array of amenities. Golf enthusiasts can tee off at the nearby Mississauga Golf and Country Club or Credit Valley Golf and Country Club. Nature lovers can explore the serene trails and scenic views at Whiteoaks Park, Jack Darling Memorial Park, and the Rattray Marsh Conservation Area. Families can enjoy picnics, play areas and waterfront vistas at Watersedge Park. Commuting is a breeze with convenient highway access via the QEW, allowing for seamless travel to downtown Toronto and beyond.
Upon entering, the grand foyer adorned with a solid maple staircase and marble inlay flooring, sets the tone for the rest of the home. The formal living room, featuring a majestic gas fireplace with a custom mantle and rich maple hardwood flooring found throughout the home. Adjacent, the formal dining room showcases grasscloth wallpaper and an expansive window overlooking the front yard, creating an inviting ambiance for dinner parties. The heart of the home lies in the gourmet kitchen, where culinary dreams come to
life with high-end Wolf, SubZero, and KitchenAid appliances, an oversized island with Quartz countertop and custom full-height cabinetry. The kitchen seamlessly flows into the family room, creating a harmonious open-concept living space, complete with a custom stone wall fireplace and built-in bookcases. Rounding out the main level is a spacious home office with custom wall-towall built-ins, a functional mudroom with custom storage, and access to the attached 3-car tandem garage.
Ascending to the upper level, you’ll discover a private retreat designed with the utmost comfort in mind. The primary bedroom suite is a haven of tranquility, boasting two windows overlooking the lush backyard, a luxurious 6-piece ensuite, and a spacious walk-in dressing room. Three additional bedrooms offer generous space, custom builtin storage and access to beautifully appointed ensuites.
The lower level is a testament to luxurious living and entertainment, offering an array of exceptional amenities designed for relaxation and recreation. Here, you’ll find a state-of-theart home theatre room equipped with built-in surround sound speakers and a wall-mounted TV, a well-appointed exercise room featuring mirrored walls and high-quality gym flooring and a dedicated wine room. Completing the lower level is a wet bar, a spacious recreation room with a pool table, and a powder room for added convenience.
Step into the backyard and experience a true Muskoka-inspired retreat in the heart of the city. Professionally landscaped and meticulously maintained, this outdoor oasis provides a range of amenities crafted for relaxation and entertainment, featuring a pool and an outdoor kitchen.

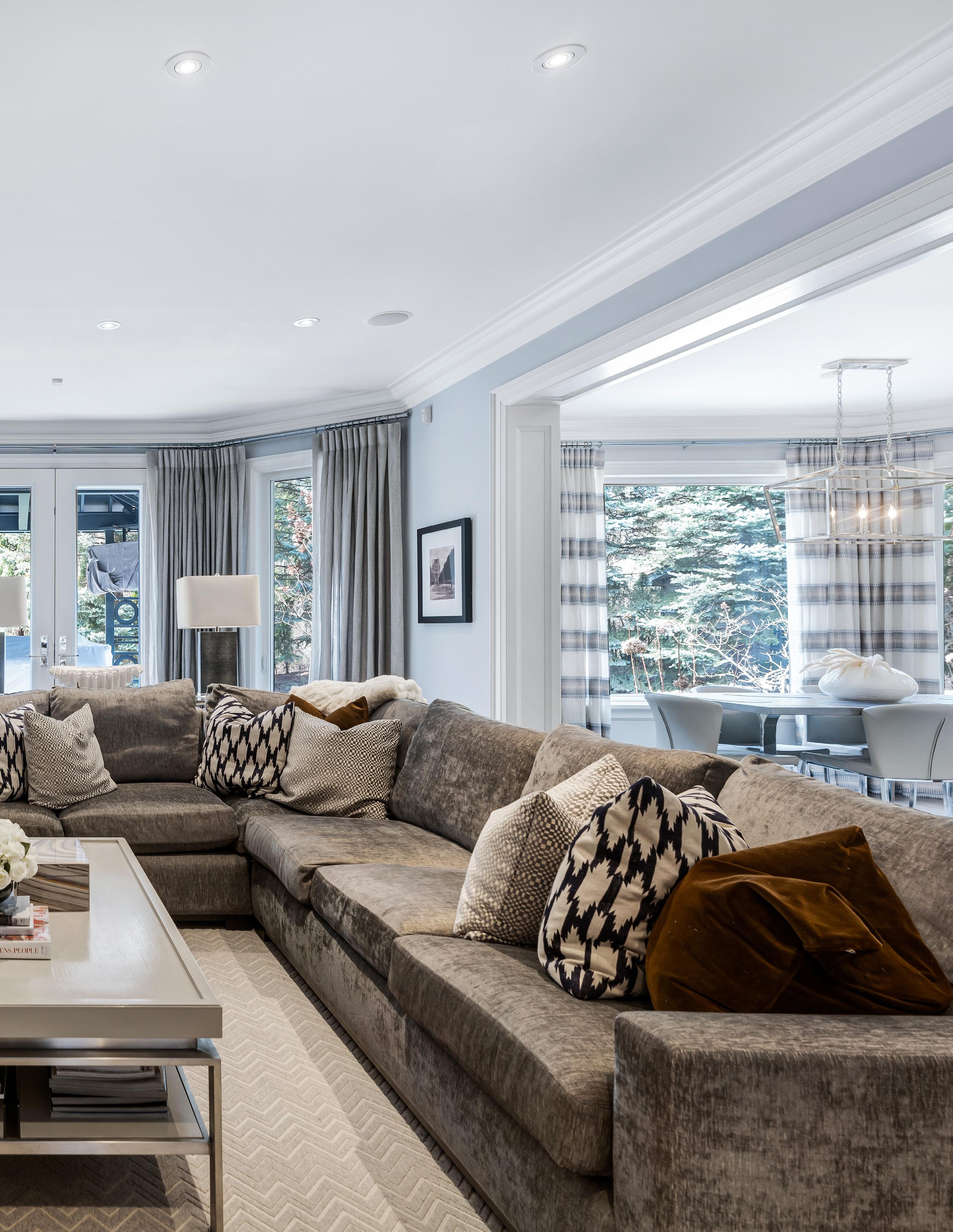
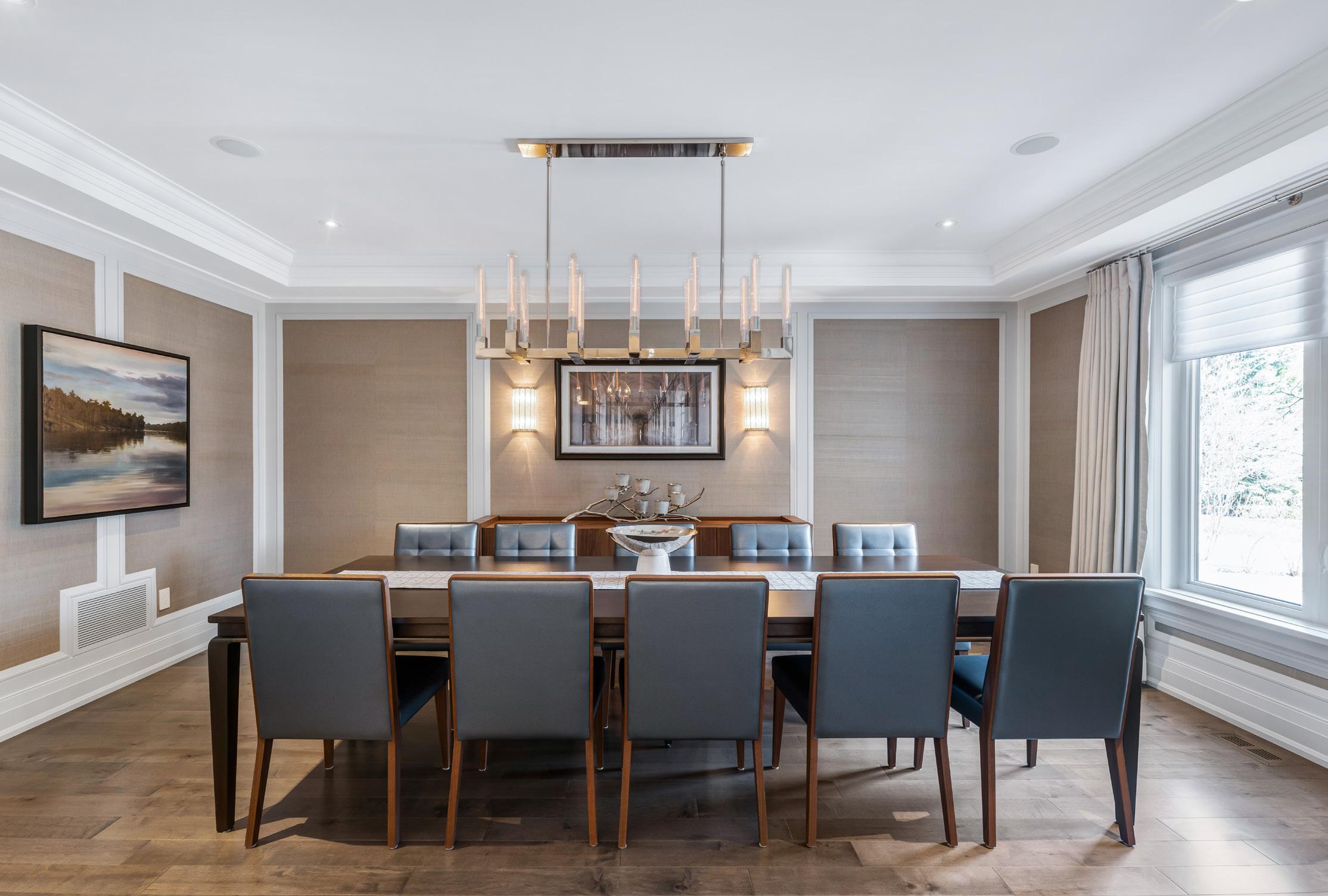
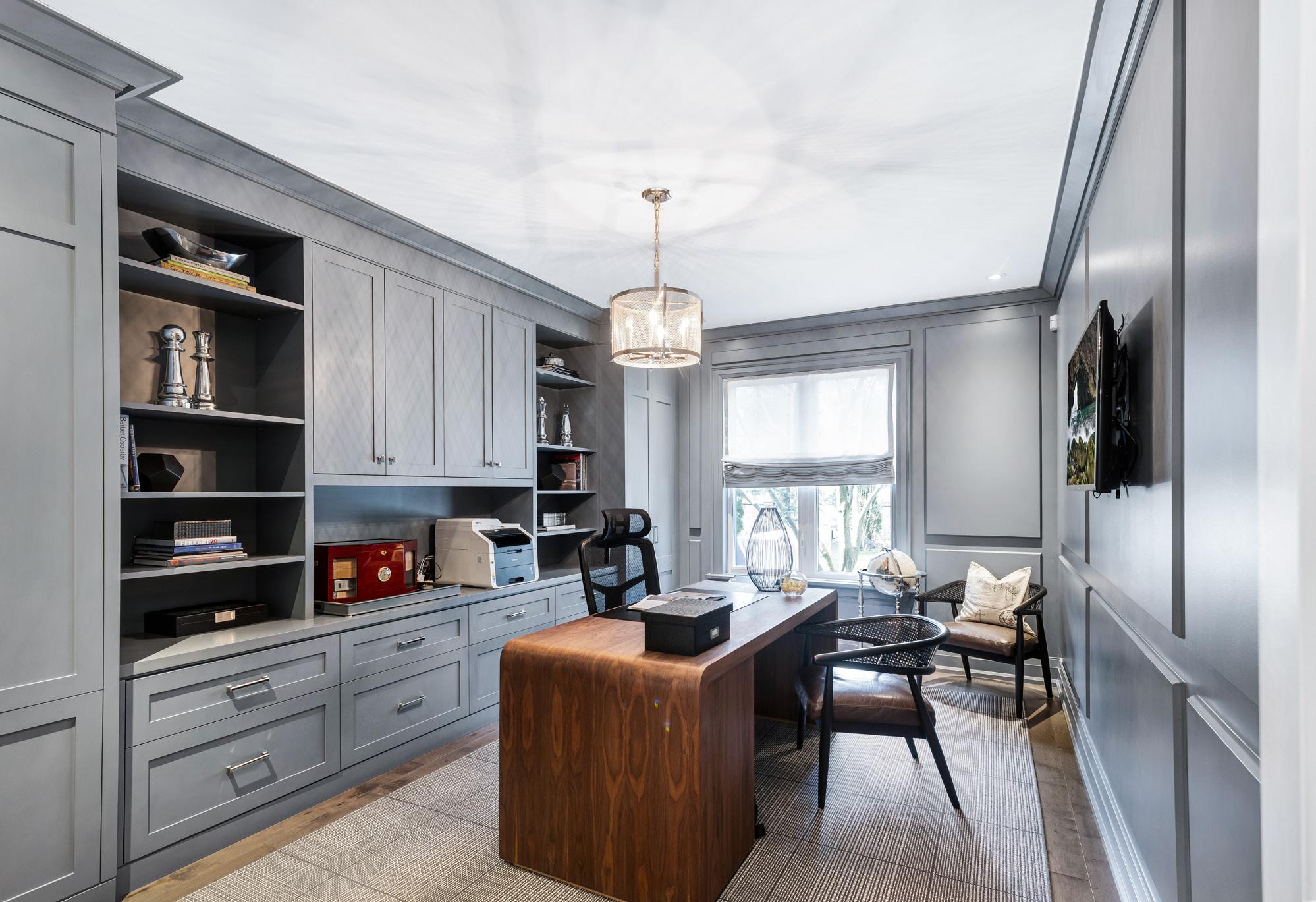

The living room offers a sophisticated ambiance with its Majestic Vermont Castings gas fireplace and custom mantle, creating a focal point of warmth and elegance. Large windows frame views of the front yard, while the cove ceiling adorned with pot lights and built-in ceiling speakers enhances the room’s luxurious feel. The dining room exudes timeless elegance with its formal design, complemented by sophisticated grasscloth wallpaper that adds texture and depth to the space. An expansive window offers serene views of the front yard, while the cove ceiling adorned with a sparkling chandelier, wall sconces, pot lights, and built-in ceiling speakers creates an inviting ambiance for memorable meals.
Designed for both relaxation and entertainment, the family room seamlessly integrates with the adjacent kitchen in an open-concept layout. A captivating feature stone wall houses a TV and gas fireplace, creating a cozy focal point for gatherings. Custom built storage, including cupboards and open shelving, offers both style and functionality, while double French doors provide easy access to the back patio, extending the living space outdoors. Pot lights and builtin ceiling speakers enhance the ambiance, making this room an inviting retreat for family and friends alike. Lastly, the office offers a refined and functional workspace, accessed through elegant double doors with glass inserts that invite ample natural light. Custom-built, wall-to-wall storage, extending from floor to ceiling, combines both cupboards and open shelving, providing ample space for organization and display. A feature wall with a wall-mounted TV adds a modern touch, while a window fitted with Roman blinds offers serene views of the backyard.
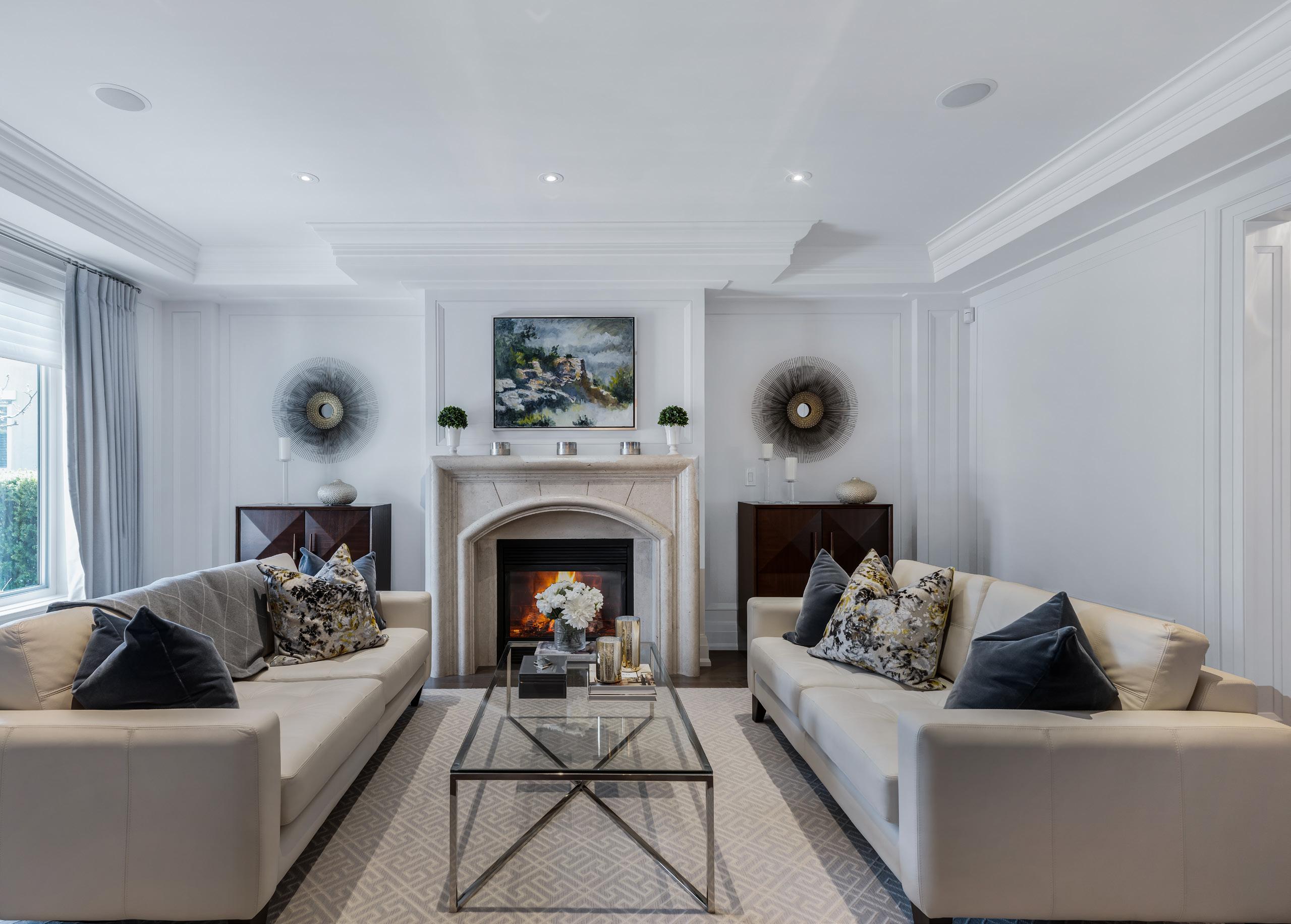
Indulge in culinary luxury within the heart of 544 Gladwyne Court, the kitchen. A masterpiece of design and functionality, this culinary haven features an oversized island adorned with 3” Quartz countertops, boasting a mesmerizing waterfall edge that epitomizes sophistication. Illuminated by three pendant lights, this centerpiece offers not only a practical workspace but also a gathering spot for casual meals or entertaining, complete with undermount sink and built-in storage and seating for seamless functionality.
Surrounding the island, full-height custom cabinetry and millwork exude timeless elegance while providing ample storage space for your essentials. A custom-built pantry ensures organization is effortless, keeping the kitchen clutter-free and every ingredient within reach. Embark on gastronomic adventures with top-of-the-line appliances, including a Wolf 6 burner gas stove with griddle and double oven, a side-by-side SubZero refrigerator and freezer, a paneled KitchenAid dishwasher, a Wolf microwave, and a custom range hood, ensuring every dish is prepared to perfection.
Adjacent to the workspace lies an inviting eat-in area, where a large picture window offers panoramic views of the pool and backyard oasis, inviting natural light to dance upon the maple hardwood flooring. A chandelier adds a touch of opulence to this space, complemented by pot lights that illuminate the culinary magic unfolding within.
In every corner, this kitchen exudes an aura of elegance and refinement, inviting both culinary creativity and heartfelt gatherings, an epicurean haven that embodies the epitome of refined living.
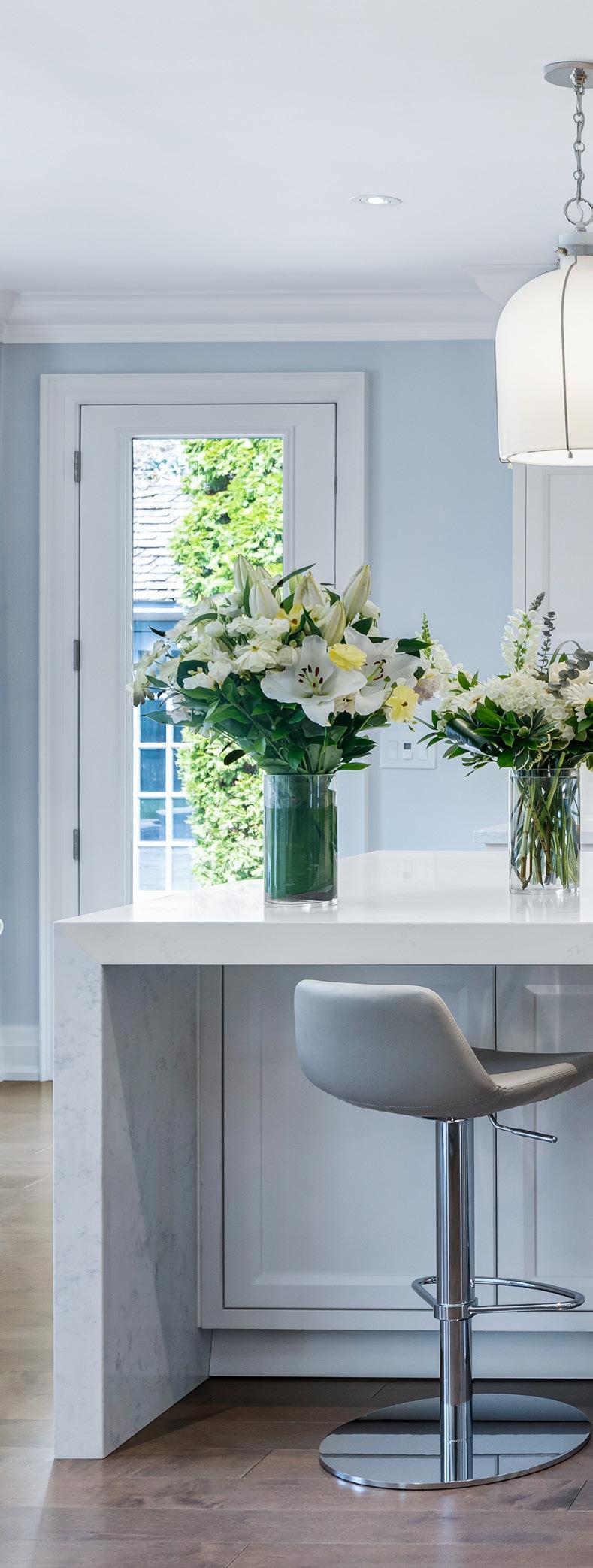

Welcome to the epitome of luxury and comfort, the primary bedroom. As you step into this sanctuary, you are greeted by two expansive windows that offer breathtaking views of the serene backyard, infusing the space with natural light and tranquility. A wall-mounted TV provides entertainment at your fingertips, while an exquisite chandelier, pot lights, and built-in ceiling speakers add a touch of opulence to the room.
Prepare for the day or unwind in style within the large walk-in changing room, where every detail is meticulously crafted. A built-in makeup vanity with an undermount sink, framed by a wall-to-wall full-height mirror adorned with integrated sconces, invites you to pamper yourself in luxurious surroundings. Custom-built cupboards, drawers, and an island offers ample storage space, while a dedicated shoe closet ensures organization is effortless.
Indulge in the opulence of the 6-piece primary ensuite, where every element reflects a commitment to exclusivity and practicality. Dual vanities crowned with quartz countertops, mirrors framed with integrated sconces, and a freestanding deep soaker tub with a floor-mounted faucet and overhead chandelier create a spalike retreat for relaxation. A large glass-enclosed walk-in shower with rainfall and hand-held showerheads, and marble flooring elevate the bathing experience to new heights of luxury. Completing this lavish suite is a large window overlooking the side yard, a linen closet, and a walk-in closet with custom built-in storage and an electric light fixture.
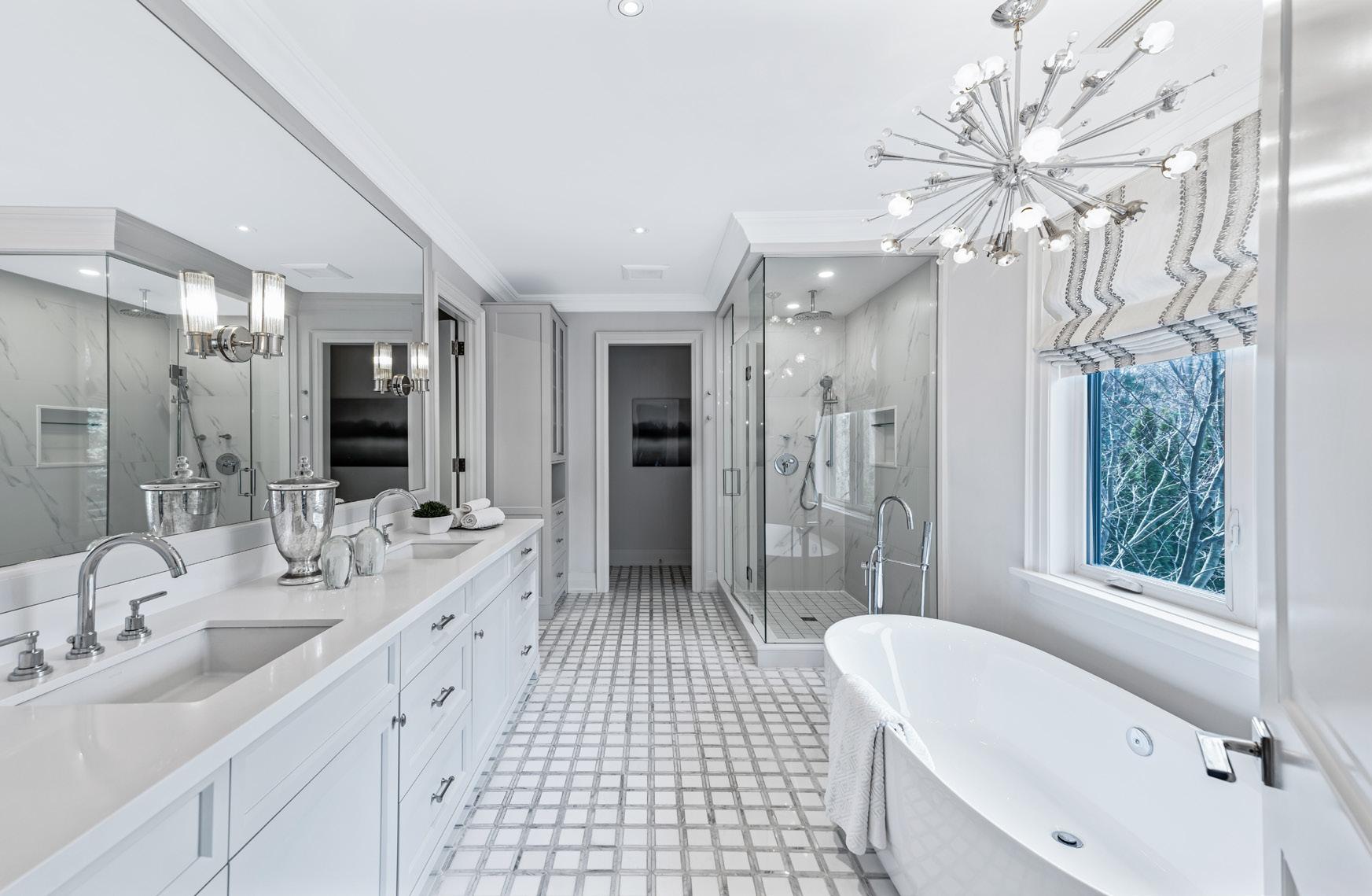

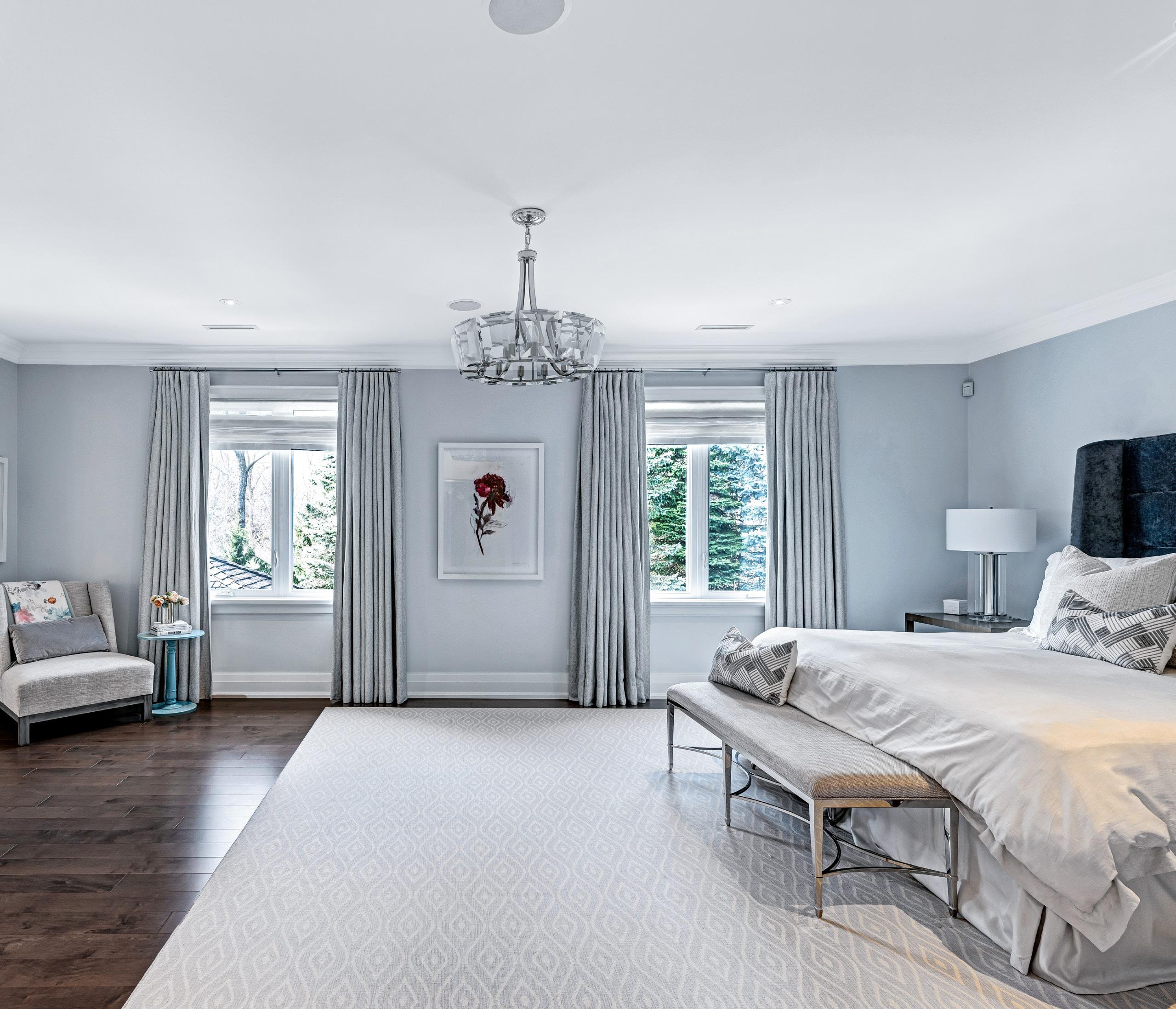
The wine room stands as a connoisseur’s delight, meticulously designed to showcase and preserve your finest collections, complete with a custom wall-mounted wine bottle holder and an Avantgarde built-in wine refrigerator. Continue your journey, the home theatre room offers an immersive cinematic experience featuring built-in surround sound speakers, wall-mounted TV and plush seating for a seven-person audience, promising endless hours of entertainment.
For fitness enthusiasts, the exercise room is a dedicated space tailored for wellness and vitality, equipped with mirrored walls and a variety of exercise equipment, including a Lifetime Fitness Cable Motion Technology machine. Quench your thirst for at the wet bar, featuring custom-built full-height cabinets, a single undermount sink, a Blomberg dishwasher, and a side-by-side Frigidaire refrigerator and freezer, perfect for crafting your favorite cocktails or enjoying a chilled beverage.
Rounding out the lower level is a spacious recreation room, designed for versatile use, whether it’s hosting game nights, family gatherings, or simply relaxing with loved ones. The room is equipped with a wall-mounted TV, pool table, and built-in ceiling speakers, creating a dynamic space for leisure and entertainment.
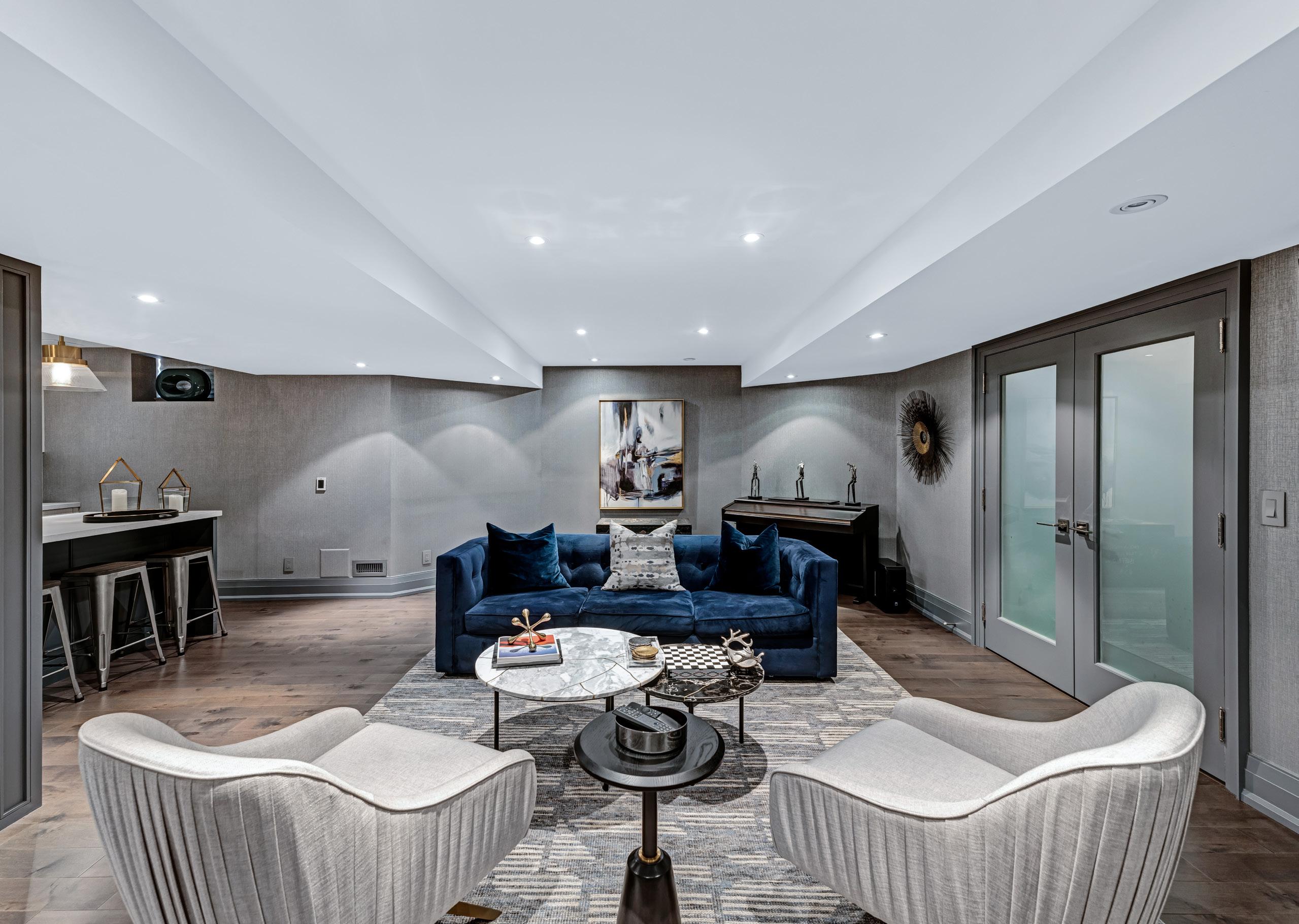
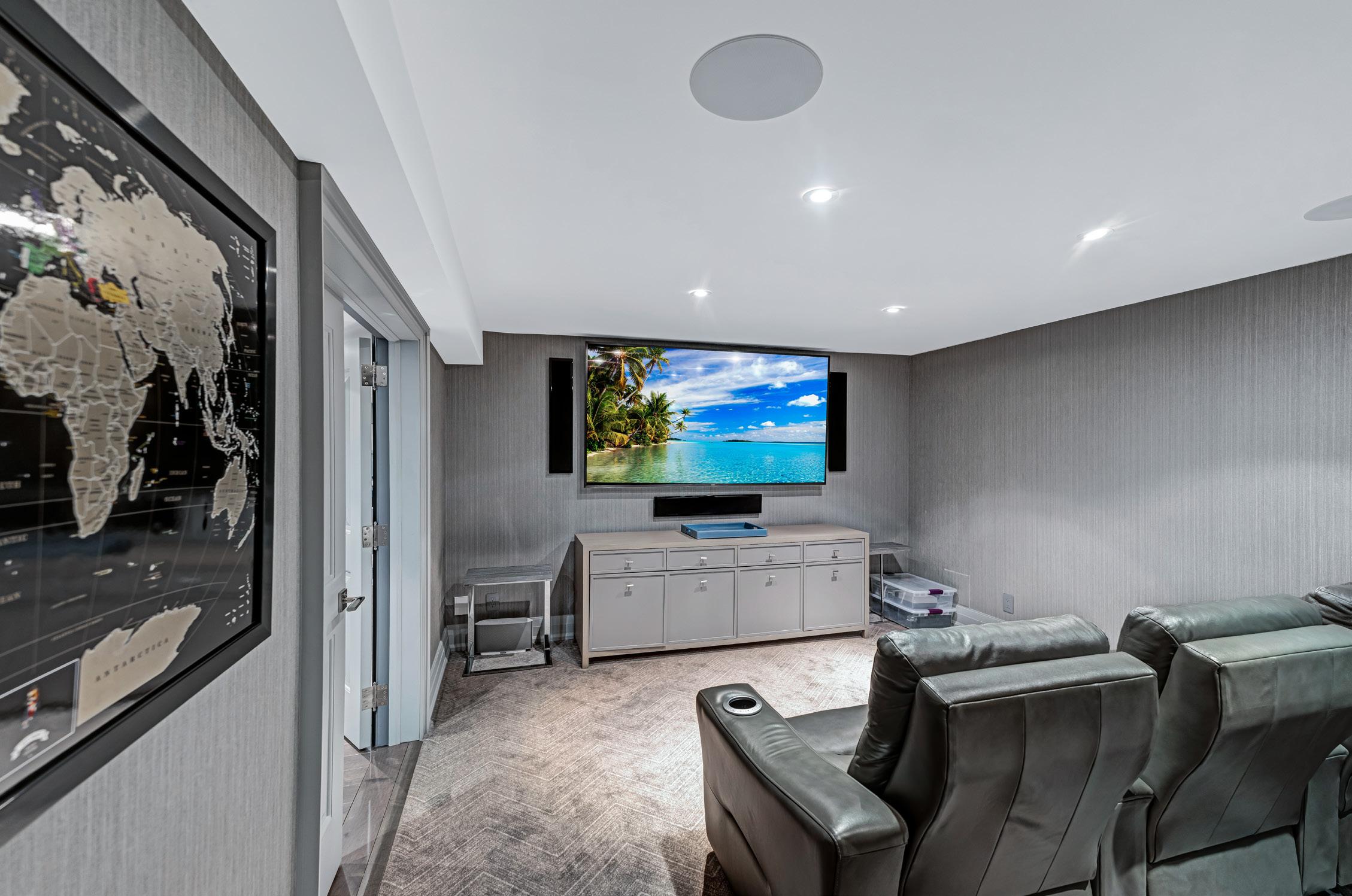

Upon entering the professionally landscaped 101 x 156 ft lot, you are greeted by a Muskoka-inspired oasis in the heart of the city. Mature trees envelop the property, creating a serene and private setting. This backyard sanctuary blends opulence with serenity, harmonizing natural beauty with luxurious amenities to create an idyllic retreat from the hustle and bustle of everyday life.
A centerpiece of this lavish landscape is the Gunite saltwater pool, a sparkling jewel that beckons you to immerse yourself in its refreshing embrace. Surrounded by custom landscaping and lush greenery, the pool exudes an aura of serenity, inviting you to unwind and soak up the sun in style. For those seeking respite from the summer heat, a full cabana awaits, complete with a change room, shower, and bathroom, offering the ultimate in convenience and comfort for poolside relaxation.
Adjacent to the pool, a custom oversized gazebo stands as a testament to refined outdoor living, providing shade and shelter for alfresco dining and leisurely lounging. Equipped with a built-in outdoor kitchen, this culinary haven allows you to entertain guests with ease while savoring the sights and sounds of nature all around.
As the sun sets, the backyard transforms into a magical oasis illuminated by the soft glow of landscape lighting, creating an enchanting ambiance that is both elegant and inviting. Whether hosting glamorous soirées under the stars or enjoying quiet evenings with loved ones, the backyard of 544 Gladwyne Court is a haven of luxury and leisure, where every moment becomes a cherished celebration of the finer things in life.
