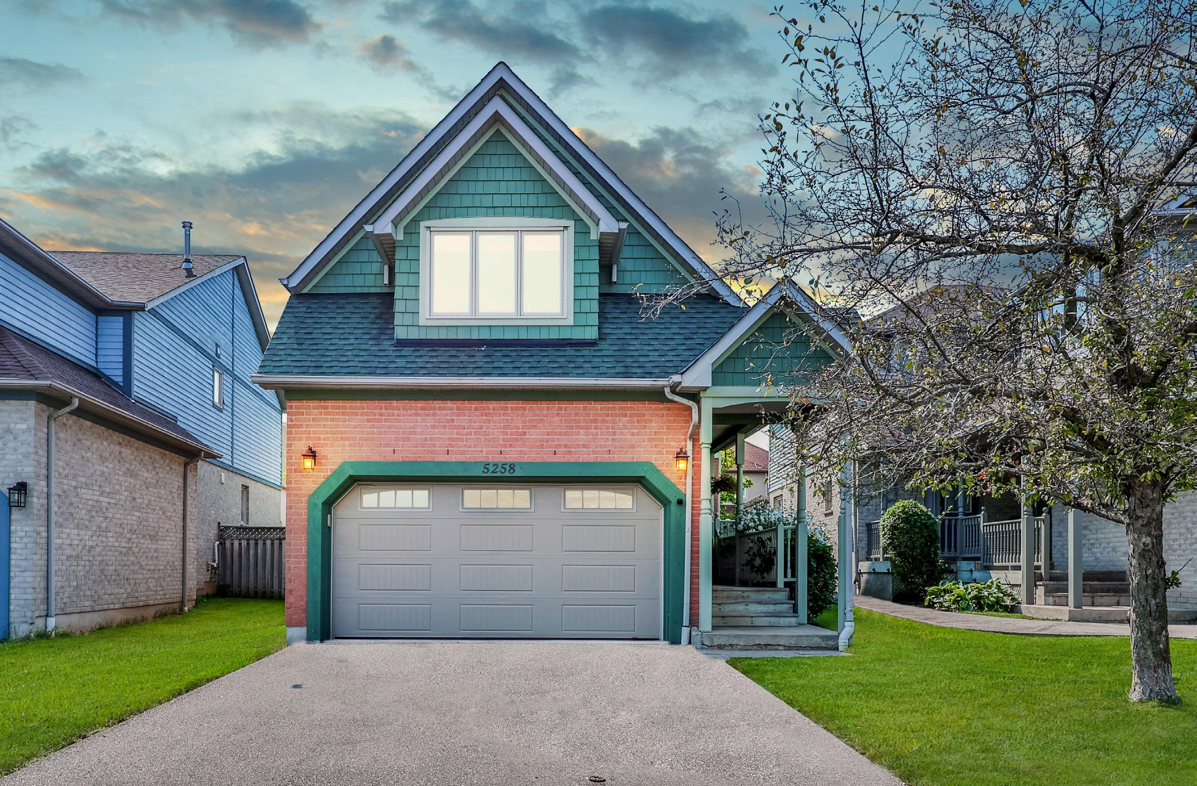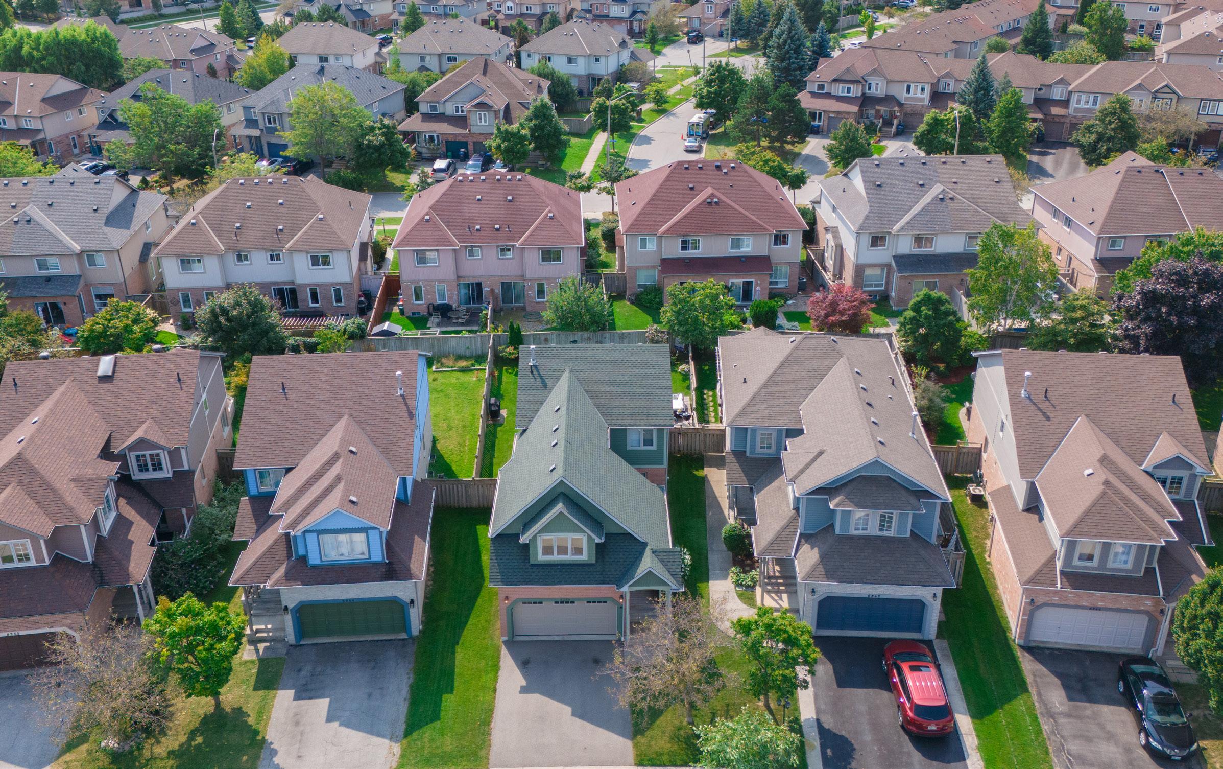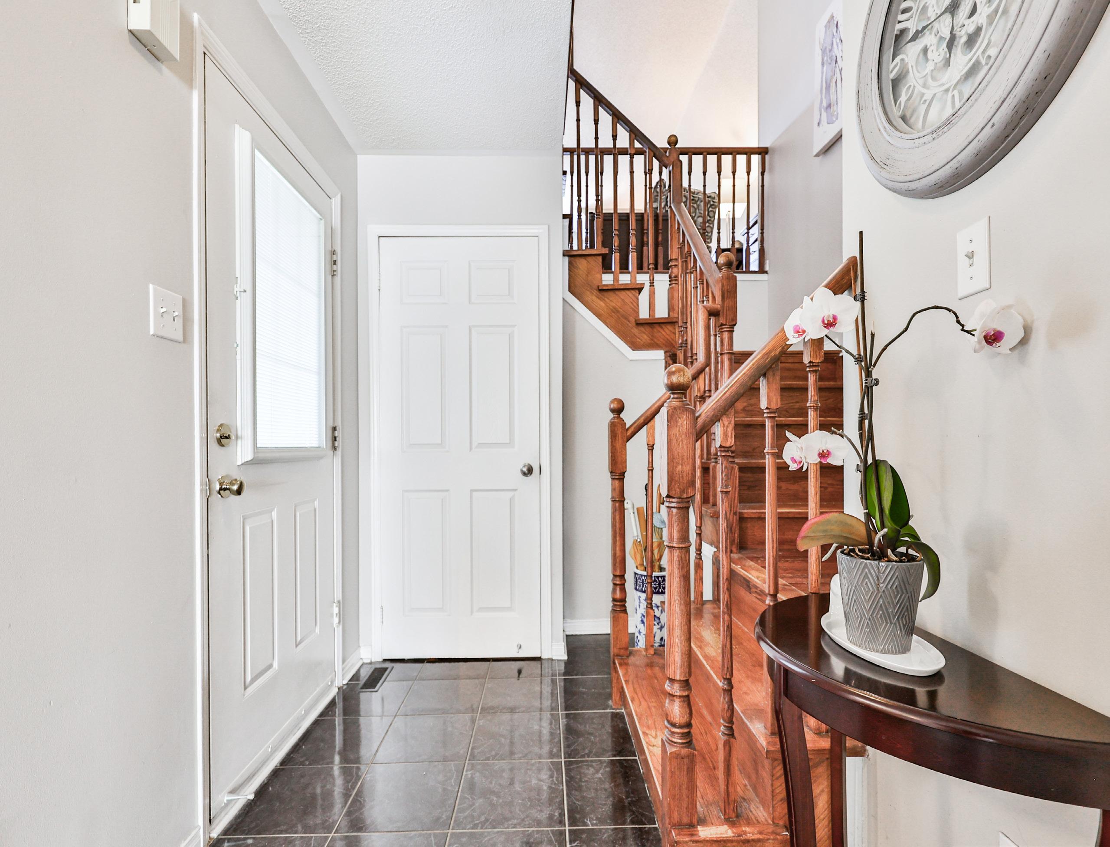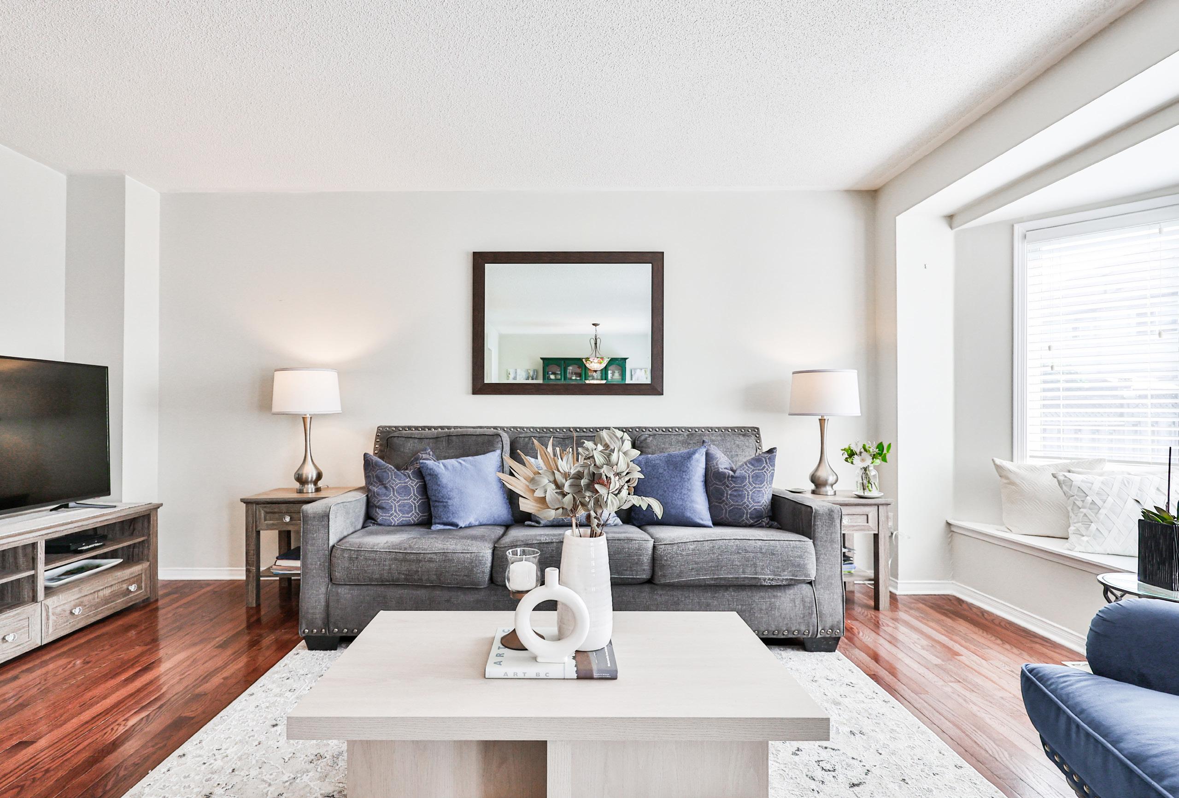5258

5258 RUSSELL VIEW ROAD
ERIN MILLS



5258



Welcome to 5258 Russell View Road, an exceptional detached two-storey residence nestled in the prestigious Erin Mills neighbourhood. Boasting approximately 2,608 sqft of total living space, this exquisite family home offers a perfect blend of elegance, comfort, and functionality, designed to cater to the modern family’s every need. Ideally located, this home is just minutes from the highly regarded John Fraser Secondary School, Credit Valley Hospital, and Erin Mills Town Centre. Easy access to major highways, including the QEW and 403, makes commuting a breeze, while nearby parks and community centers provide endless options for family recreation.
As you step onto the thoughtfully landscaped lot, you’re greeted by a pristine four-car asphalt driveway and a two-car garage featuring high ceilings and abundant storage. The carefully curated exterior, enhanced by ambient sconce lighting, exudes a welcoming warmth, making a lasting first impression that hints at the elegance that awaits within.
The main level is a seamless blend of practicality and elegance, beginning with a welcoming foyer featuring sleek tile flooring and a convenient closet for your everyday essentials. A stylish 2-piece powder room, complete with a vanity sink and a window overlooking the side yard, offers both function and charm. The eat-in kitchen is the heart of the home, with gleaming Quartz countertops, a double sink with an automatic faucet, and high-end GE appliances, including
a fridge with a water dispenser, electric stove, and dishwasher. This bright space is framed by a large window that bathes the room in natural light and overlooks the front yard. The dining room, accented by a tasteful light fixture and rich hardwood floors found throughout the home, seamlessly connects with the living room, creating an open and airy space perfect for gatherings. A large window with a cozy seating nook overlooks the serene backyard, inviting you to relax in style.
The upper level features a spacious family room, where a gas fireplace framed by a brick and white mantle offers a cozy atmosphere, while a bright workspace nook overlooks the front yard, ideal for quiet moments of focus. The primary bedroom features a 4-piece ensuite with porcelain subway tiles and a soaking tub. Two additional bedrooms, each with double closets and large windows, provide welcoming spaces filled with natural light, making this level perfect for family living.
The lower level offers a blank canvas brimming with potential, ready to be tailored to your family’s needs. Currently featuring a pool table, washer, dryer, and central vacuum, this expansive space is primed for transformation. With rough-ins for a 3-piece washroom and three above-grade windows that flood the area with natural light, it presents an opportunity to create a cozy guest suite, an additional living area, or the ultimate entertainment space.


The living room exudes a sense of warmth and elegance, designed to be both functional and inviting. A large picture window frames a tranquil view of the lush backyard, allowing natural light to flood the space, while a cozy seating nook invites moments of relaxation. Beautiful hardwood floors underfoot create a seamless flow, uniting the living room with the adjoining dining area. Subtle, yet modern touches like the Honeywell thermostat ensure comfort at your fingertips, providing an ideal setting for family gatherings or quiet evenings at home.
Moving into the dining room, the hardwood flooring continues, setting the stage for sophisticated dinners and lively entertaining. Overlooking the serene backyard, this space is enhanced by a tasteful light fixture that adds a touch of refinement to any meal. Thoughtfully combined with the family room, this open-concept area allows for effortless transitions between dining and relaxation, making it perfect for hosting both intimate and larger gatherings, while the expansive views of the outdoor space create a connection with nature.
The family room, located on the upper level, offers a cozy retreat centered around a gas fireplace, framed by an elegant brick and white mantle. This inviting space combines charm with functionality, providing a comfortable area for relaxation while the warm glow of the fireplace creates a cozy atmosphere. Whether it’s a quiet evening by the fire or a day of family activities, this upper-level room is a versatile haven that blends comfort with timeless style.

The kitchen at 5258 Russell View Road is a masterpiece of modern design, where luxury meets practicality in every detail. This eat-in kitchen is bathed in natural light, thanks to a large window that frames picturesque views of the front yard, creating a bright and inviting space for both family meals and gourmet creations. Gleaming Quartz countertops stretch across the room, offering ample workspace with a touch of elegance, while a tile backsplash adds texture and style to the setting.
At the heart of this culinary haven is a double sink with an automatic faucet and garburator, blending convenience and contemporary aesthetics. The kitchen is equipped with premium GE Profile appliances, including a refrigerator and freezer with a water dispenser, an electric stove and hood range, a dishwasher, and a Panasonic microwave, all carefully selected to ensure a flawless cooking experience. Polished tile flooring extends across the room, complementing the chic design while ensuring durability for everyday life.
A beautifully positioned light fixture above the sink enhances the ambiance, casting a soft glow over the space, making this kitchen not only a place to cook but also a central hub for family connection and effortless entertaining. Every element, from the high-end appliances to the refined finishes, has been designed with attention to detail, offering both style and functionality in a setting that is as stunning as it is welcoming.



The primary bedroom offers a peaceful and spacious retreat, thoughtfully designed for both comfort and functionality. Large enough to easily accommodate a king-sized bed and oversized end tables, this room provides a comfortable and relaxing environment. Soft broadloom carpeting covers the floor, adding warmth and comfort, while a large window overlooks the quiet backyard, allowing natural light to brighten the space. The two double-door closest provide ample storage, and a tasteful light fixture adds a gentle glow, enhancing the room’s inviting atmosphere.
The 4-piece ensuite is both practical and stylish, featuring tile flooring and a tile backsplash for easy maintenance and a clean look. A built-in vanity with a single sink and illuminated mirror offers convenience, while the standing shower with porcelain subway tiles and a detachable shower wand provides a simple yet enjoyable shower experience. A soaking tub, framed by matching tiles, adds a nice touch for those looking to unwind. Altogether, this bedroom offers a serene space for rest and relaxation.



This backyard is a private outdoor haven, meticulously designed for both relaxation and entertainment. A raised wood deck serves as the centerpiece, offering a generous space for alfresco dining, lounging, and hosting family gatherings. The deck’s sleek design is complemented by ambient sconce lighting, casting a soft glow in the evenings, perfect for creating a tranquil, intimate atmosphere under the stars.
Flanking the yard are two stately evergreen trees that lend a touch of natural elegance and privacy, while the fully fenced yard ensures seclusion, making it the ideal space for quiet relaxation or lively gettogethers. With convenient access to the front of the home through two side doors, this thoughtfully designed backyard combines practicality with charm, providing a serene retreat in the heart of the city. Whether you’re hosting friends or simply enjoying a quiet moment outdoors, this backyard offers a perfect balance of sophistication and comfort.



