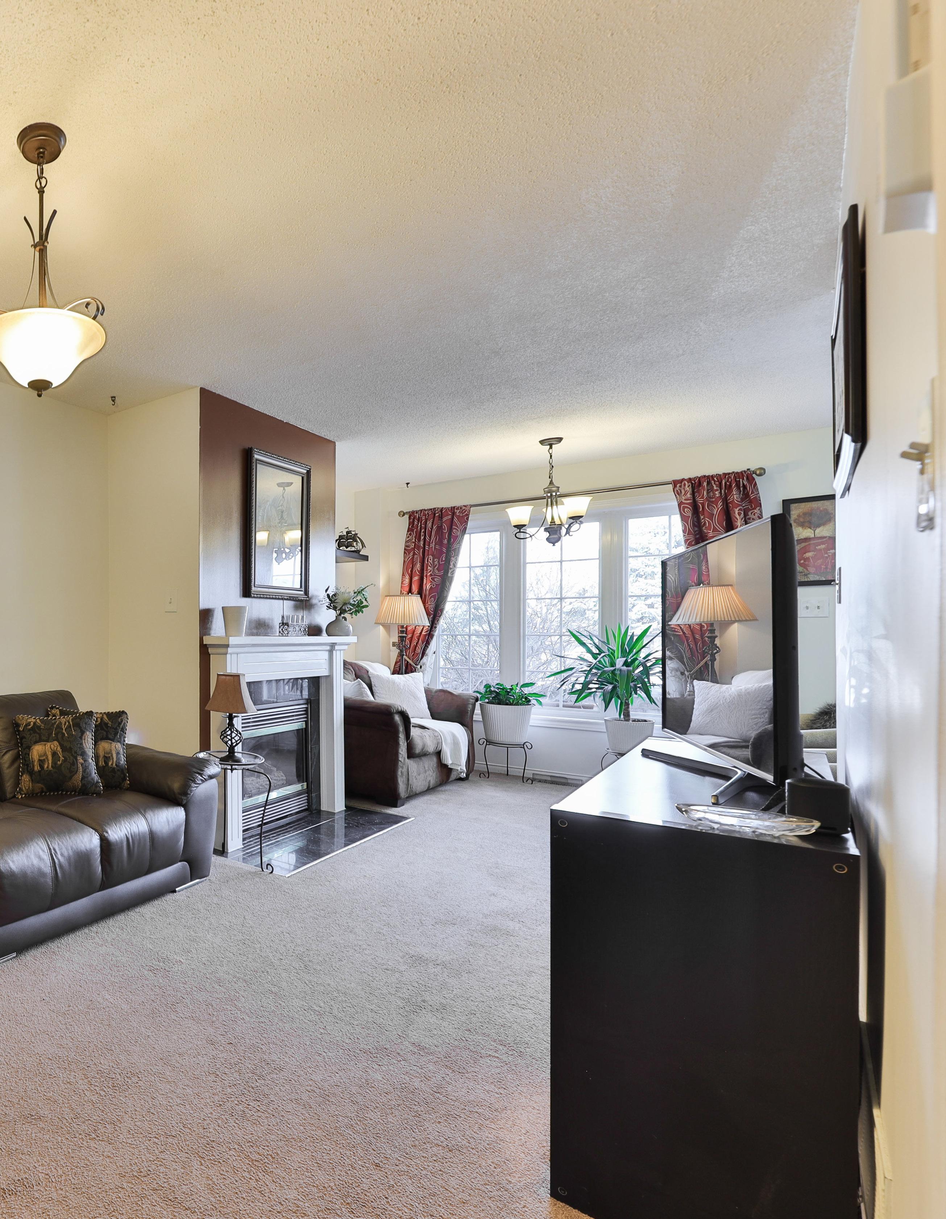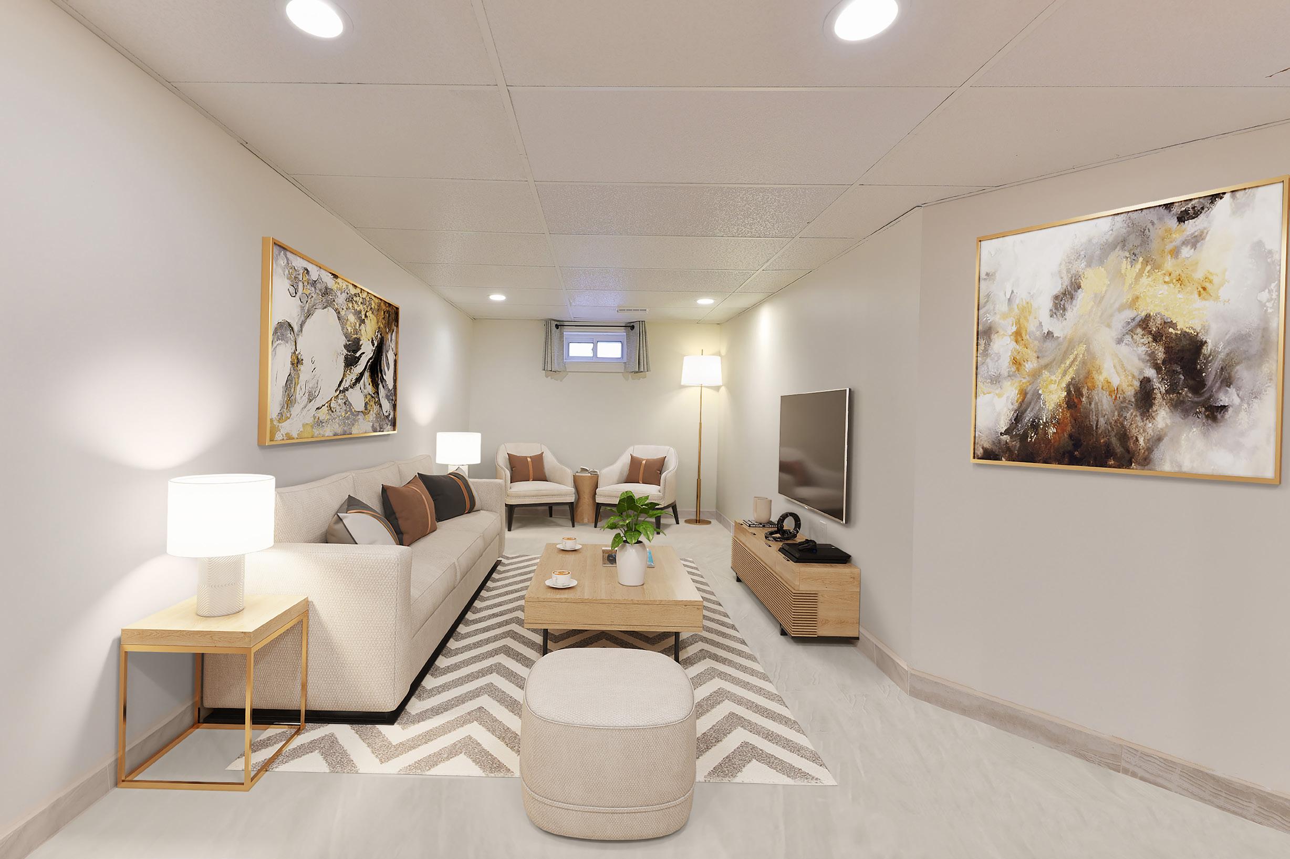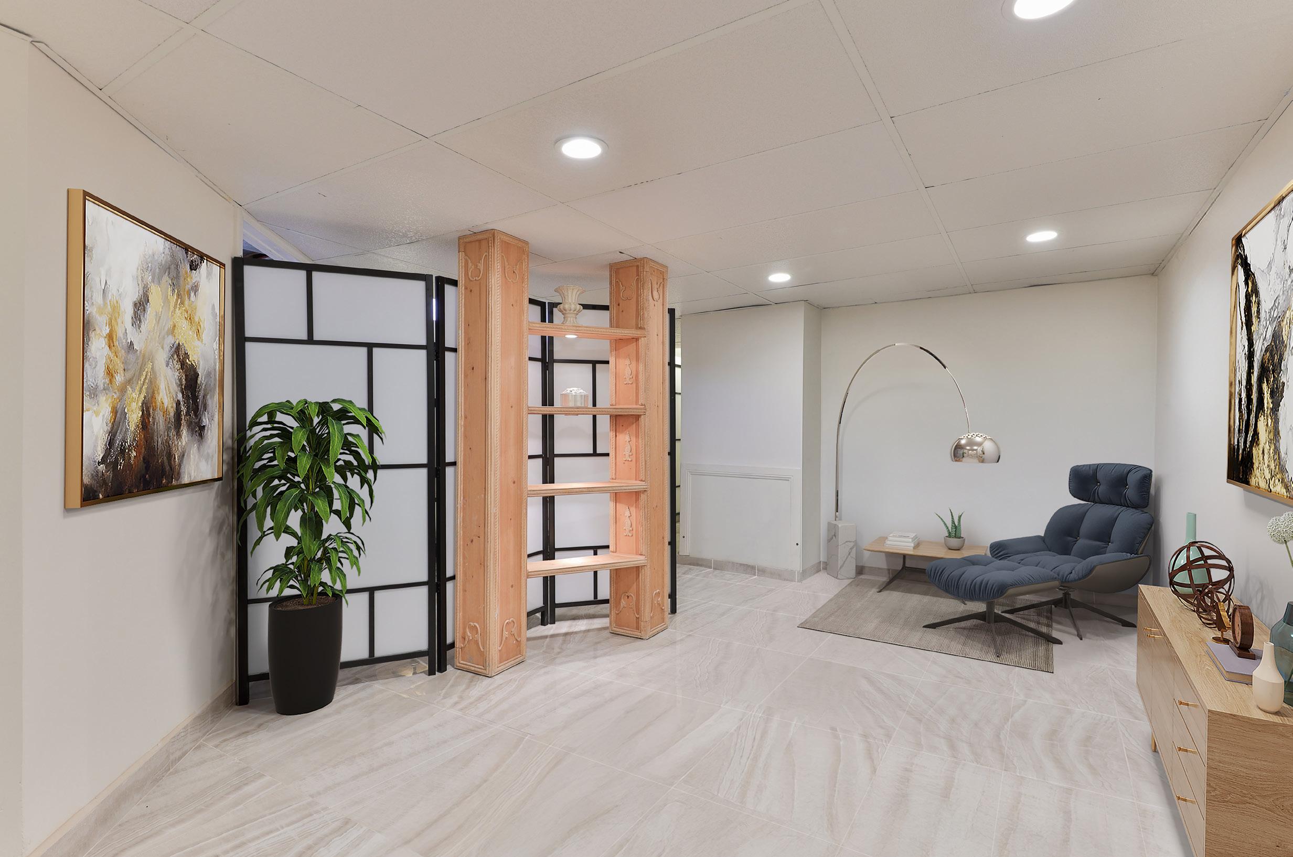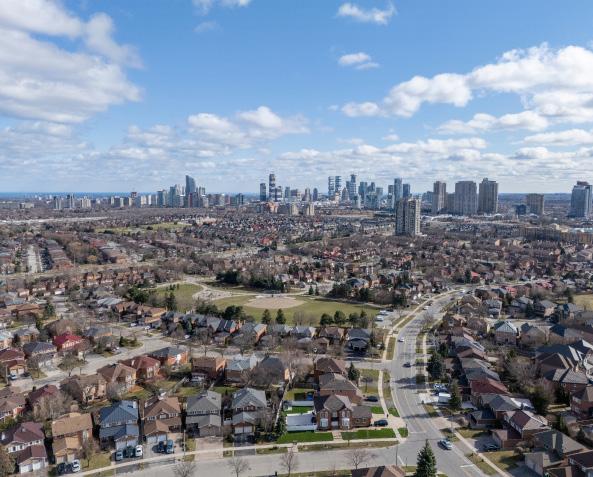52-455 APACHE COURT HURONTARIO

52-455 APACHE COURT HURONTARIO



52-455 APACHE COURT HURONTARIO



Presenting an exquisitely maintained 3-bedroom, 3-bathroom corner-unit townhome, offering approximately 2,111 square feet of refined living space, this charming residence effortlessly caters to the needs of growing families and discerning professionals alike. Located in the Highland Park Golf Community, it pairs tranquil suburban charm with unrivalled urban convenience, all within a serene, family-oriented enclave known for its pristine upkeep and community-focused lifestyle.
The elegant main floor welcomes you with a lightfilled open-concept design, where the family room, dining area, and kitchen flow seamlessly together, encouraging both relaxation and connection. A gas fireplace, large rear-facing windows and a retractable entrance divider define the spacious family room, while the adjoining dining area opens gracefully to the backyard, setting the scene for lively gatherings and sun-drenched meals. In the heart of the home, a thoughtfully appointed kitchen delights with stainless-steel appliances complemented by a tile backsplash, durable laminate counters.
Upstairs, discover three generously proportioned bedrooms, each adorned with plush broadloom for comfort. The primary suite features an accent wall, a custom walk-in closet with built-ins, and a private 4-piece ensuite with a tub/shower combination. Two additional bedrooms overlook the backyard, while
a second full bath with tile surround serves family members and guests alike.
The fully finished lower level expands the living space with porcelain tile floors, pot lighting, and a flexible layout that includes a recreation room, a cozy sitting area with above-grade windows, and ample storage. The laundry room showcases a brandnew LG washer and dryer, while recent mechanical upgrades, including a new A/C unit with a 10-year warranty and a 2020 furnace offer peace of mind and comfort for years to come.
Step outside to your own private backyard sanctuary, a rare find in townhouse living. A freshly refinished wooden deck (2024) with a folding ledge, a charming garden bed, and a stone patio create a serene escape for weekend barbecues or tranquil evenings under the stars. A retractable storm door (2025) adds both practicality and polish to this outdoor retreat.
Living in this well-managed community means effortless maintenance and enduring beauty thanks to a comprehensive monthly fee that covers exterior repairs, landscaping, snow removal, pest control, and more. Residents also enjoy proximity to top-tier amenities, including Square One, Sheridan College, UTM, scenic parks, and major transit links such as MiWay, GO Transit, Brampton Transit, VIVA, and TTC.





At the heart of this elegant residence lies a kitchen that effortlessly marries form and function, a luminous thoughtfully designed space where culinary inspiration meets everyday convenience. Framed by a sophisticated tile backsplash and crowned by a troffer light ceiling that casts a soft, ambient glow, this haven is equipped with a suite of premium stainless-steel appliances, including a sleek, brand-new LG French door refrigerator and matching stove, a Frigidaire dishwasher, and a gleaming double sink with an adjustable faucet for added versatility.
The durable laminate countertops offer generous prep space, while the layout encourages seamless movement between cooking, dining, and entertaining. Whether preparing weeknight family meals or hosting intimate dinner parties, this kitchen exudes a quiet luxury, elevated by its clean lines, contemporary finishes, and effortless flow into the open-concept dining area. Here, every detail has been curated for comfort and style, creating a space as inviting as it is functional, a true centrepiece for the modern family lifestyle.


A serene sanctuary designed with both elegance and practicality in mind, the primary bedroom offers a tranquil retreat from the bustle of daily life. Bathed in natural light from large front-facing windows, this expansive suite exudes warmth and comfort, enhanced by plush broadloom flooring that adds a soft underfoot feel. A striking accent wall lends a touch of contemporary sophistication, serving as a bold yet refined focal point that elevates the room’s aesthetic.
Thoughtfully tailored for modern living, the walk-in closet is outfitted with custom built-ins, providing abundant space for wardrobe organization with effortless style. The adjoining 4-piece ensuite is equally impressive, featuring a sleek laminate countertop, a classic vanity, and a tub/shower combination adorned with timeless tile surround, creating a spa-like atmosphere where relaxation comes naturally.







