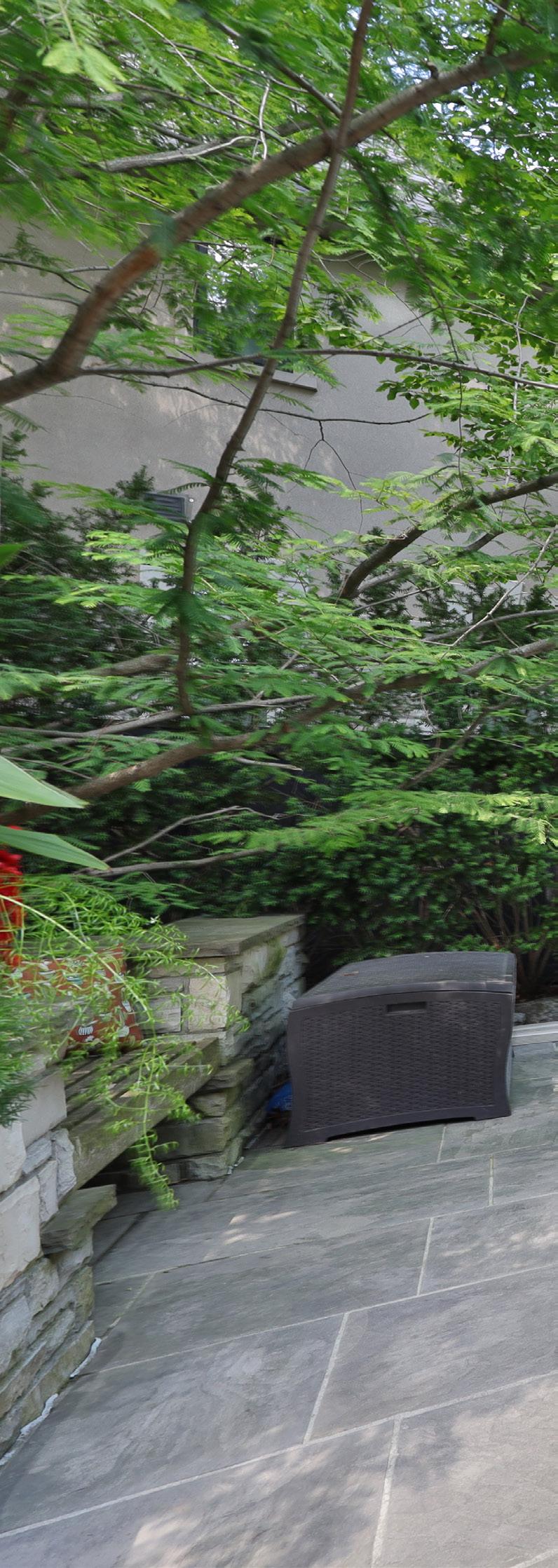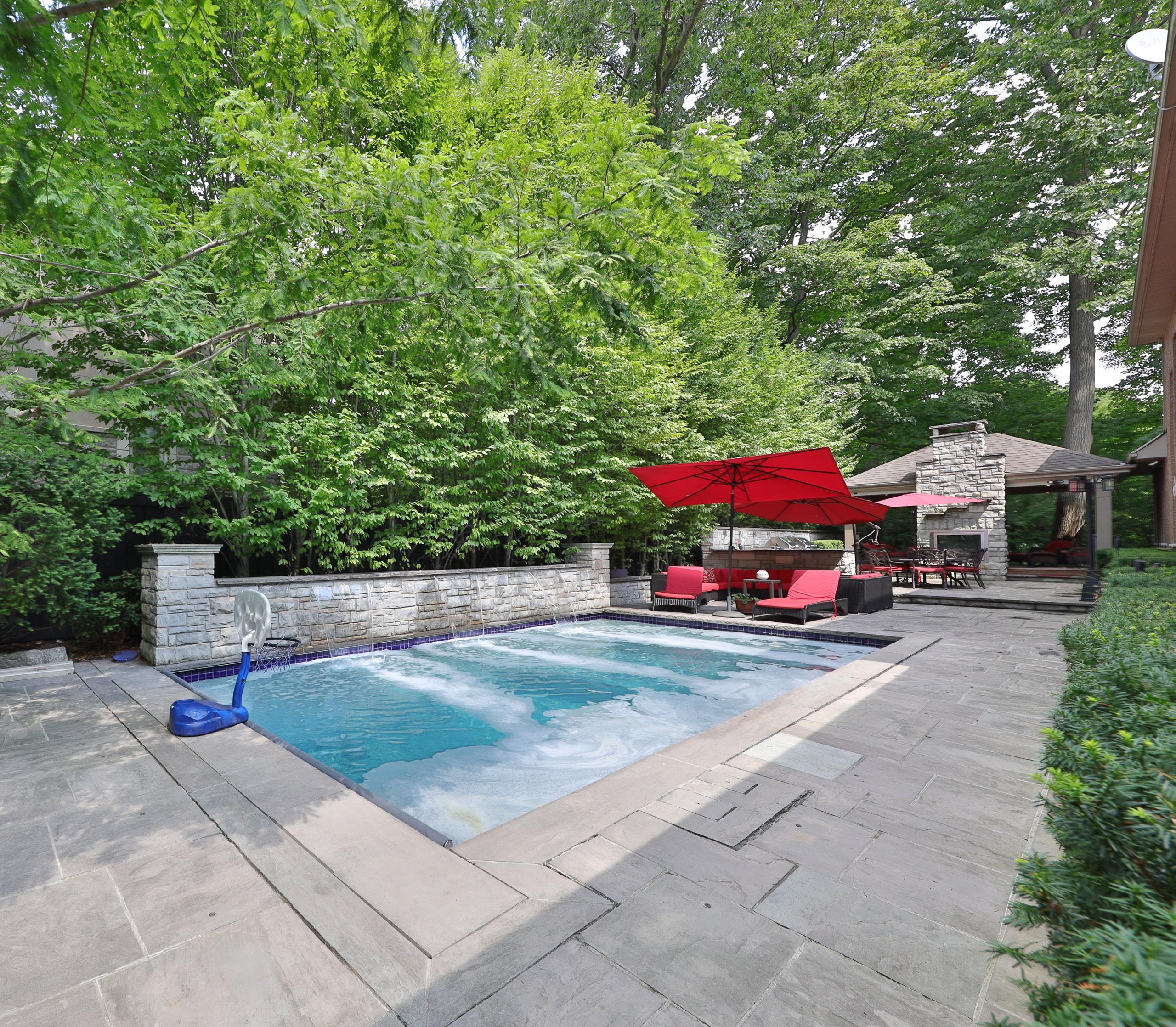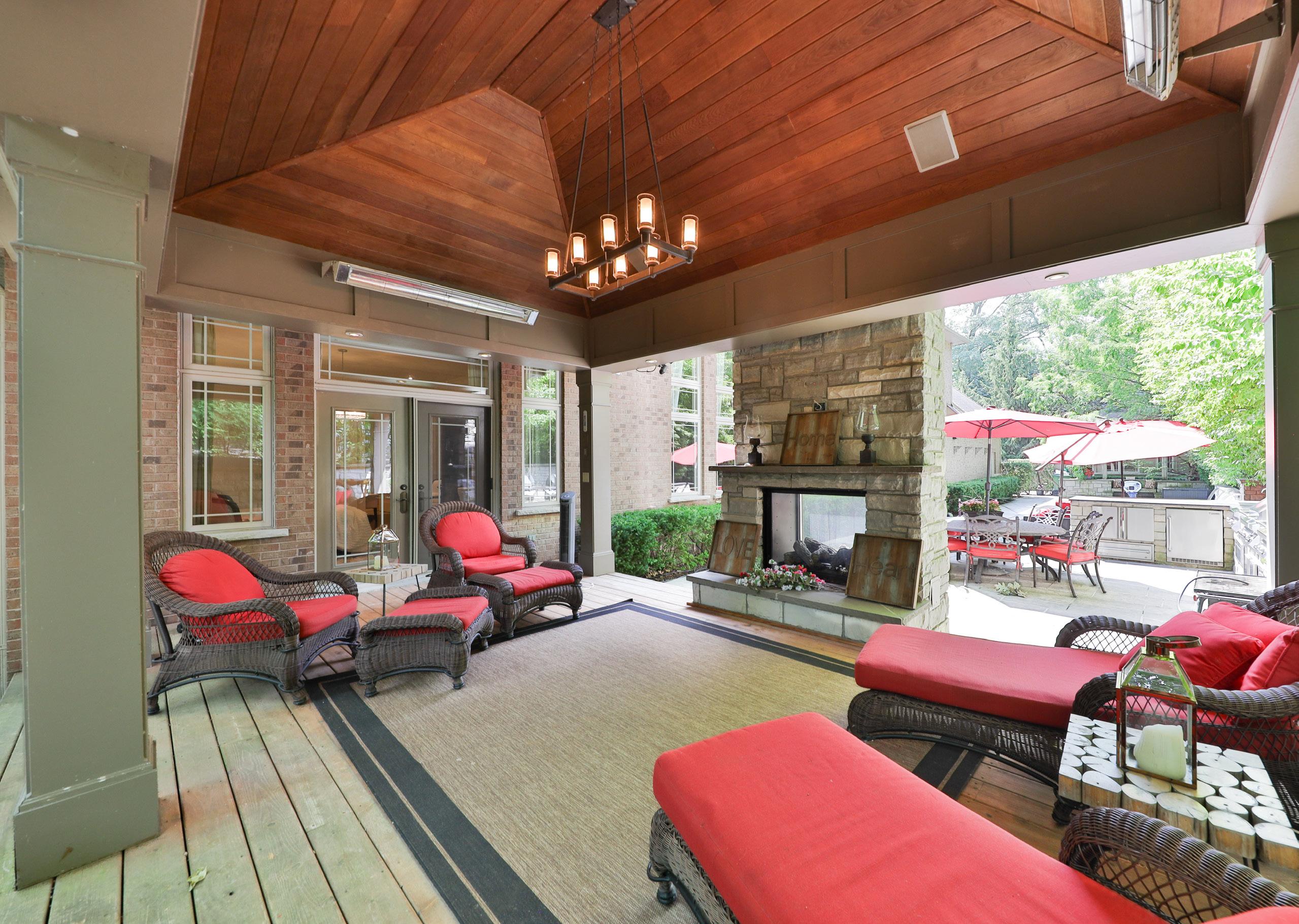5047 LAKESHORE ROAD
BURLINGTON
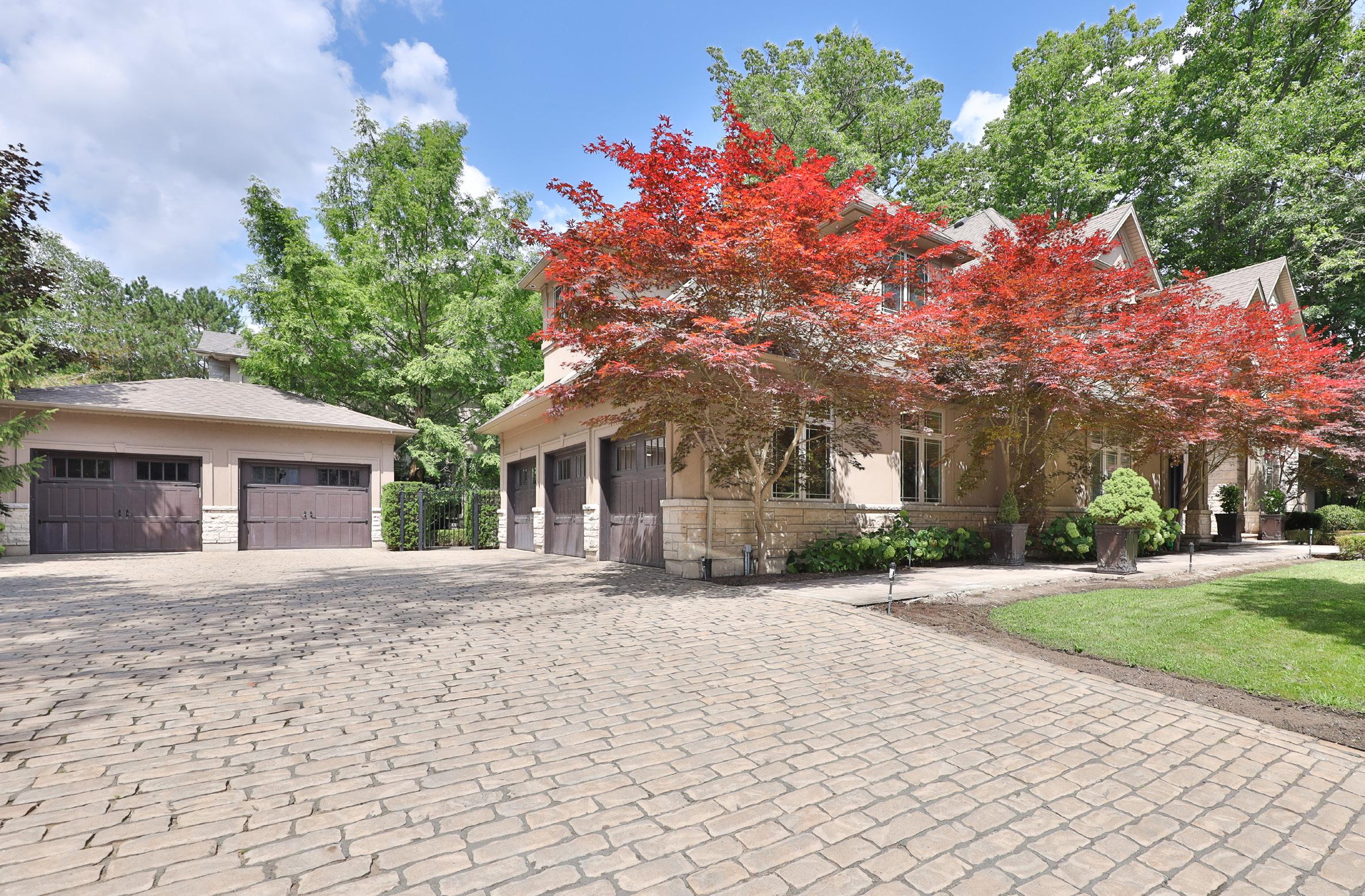
5047 LAKESHORE ROAD
BURLINGTON
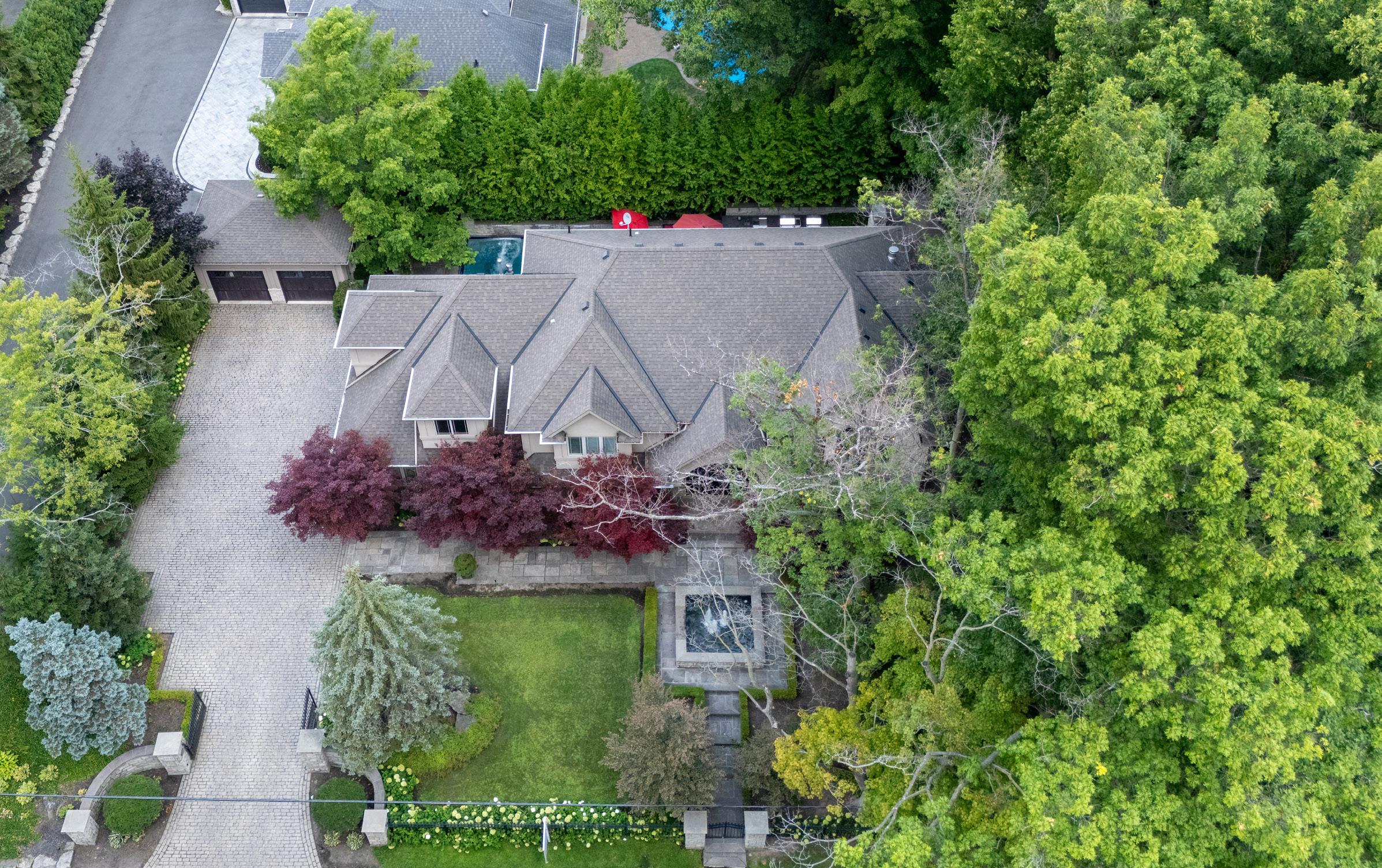
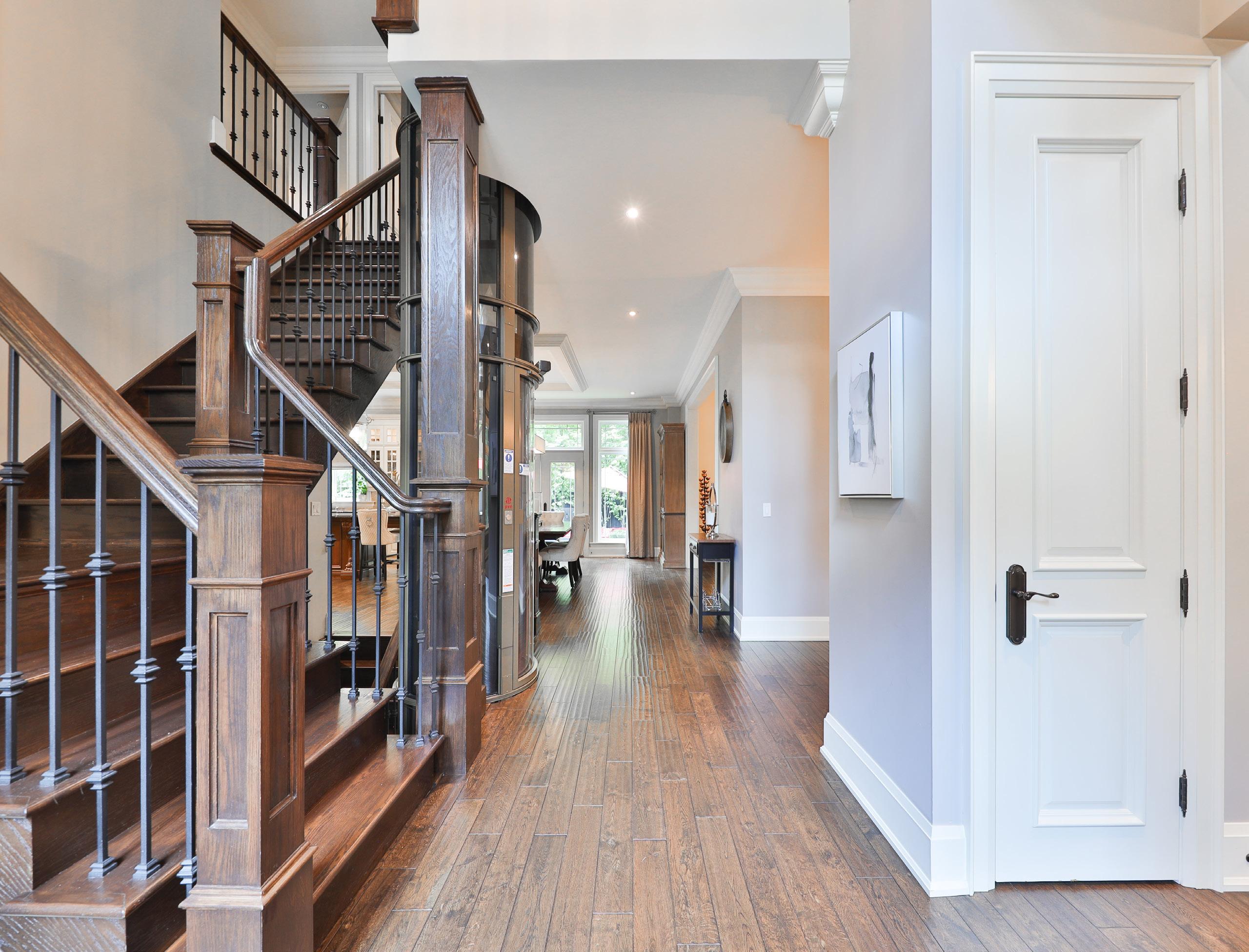

5047 LAKESHORE ROAD
BURLINGTON

5047 LAKESHORE ROAD


5047 Lakeshore Road rises with timeless grace along Burlington’s coveted waterfront, an architectural statement of sophistication and comfort designed for discerning families who value privacy, luxury, and connection to nature. Nestled on a sprawling lot that expands to an impressive 172.75 feet wide by 105 feet deep and offers 4+1 bedrooms, 5 luxurious bathrooms and approximately 6,667 square feet of meticulously designed living space.
Upon arrival, the grandeur begins with a stately gated entrance, a cobblestone interlock driveway, and meticulously landscaped gardens. Mature trees, vibrant shrubs, and landscape lighting frame the home, while the gentle sound of the front courtyard fountain sets a tranquil tone. A heated, 3+2 car garage, complete with 2 lifts and epoxy flooring in the 3-car garage , caters to automotive enthusiasts and the extended driveway accommodates up to 10 vehicles, ensuring every guest arrives in style.
An ornate double-door entry welcomes you into a foyer defined by soaring 2-storey ceilings, a sparkling chandelier, rich hardwood flooring underfoot and an elevator provides access to all 3 levels of the home. From here, the home unfolds into an array of magnificent spaces, including a great room with an open-flame gas fireplace framed by a full-height stone mantle and a formal dining room where floorto-ceiling windows flood the space with light, creating a setting worthy of both intimate dinners and grand celebrations.
The heart of the home, a chef’s dream kitchen, blends professional-grade performance with refined elegance. Gleaming quartz countertops, premium appliances and a generous centre island create a space equally suited for culinary artistry and casual gatherings. A breakfast area with floor-to-ceiling windows opens onto the backyard, where alfresco dining becomes a daily ritual, and high-density built-in ceiling speakers found in each room infuse every moment with warmth and ambiance.
The family room impresses with its soaring 2-storey ceilings, floor-to-ceiling windows that frame serene views of the backyard, creating a warm and inviting space seamlessly connected to the kitchen and breakfast area. The main-level primary suite offers a private retreat, graced with dual French doors leading to a secluded covered patio. A custom walkin closet and spa-inspired 5-piece ensuite deliver the comfort of a luxury resort. Upstairs, 3 additional bedrooms, each with private or semi-private ensuite access and a refined library overlooking the family room, provide both personal space and gathering points for the family.
The fully finished lower level is designed for entertainment and leisure. Here, a custom wet bar with wine storage, a home theatre and an expansive recreation room with a fireplace create spaces to host unforgettable evenings. A well-appointed fifth bedroom/home gym, and versatile study complete the level, ensuring comfort and flexibility for multigenerational living or visiting guests.
Stepping outside reveals a backyard paradise crafted for every season. A heated saltwater pool with a waterfall, a bubbling hot tub, and an outdoor kitchen featuring 3 BBQ grills and a pizza oven promise endless summer enjoyment.
Beyond the property, the best of Burlington awaits. Stroll to Spencer Smith Park’s lakeside promenade, festivals, and skating rink, or explore local galleries, performing arts venues, and boutique shopping. Exceptional public and private schools, easy commuter access, and the unparalleled beauty of Lake Ontario at your doorstep make 5047 Lakeshore Road not just a home, but a lifestyle, an exquisite family retreat where memories are made and traditions are cherished.
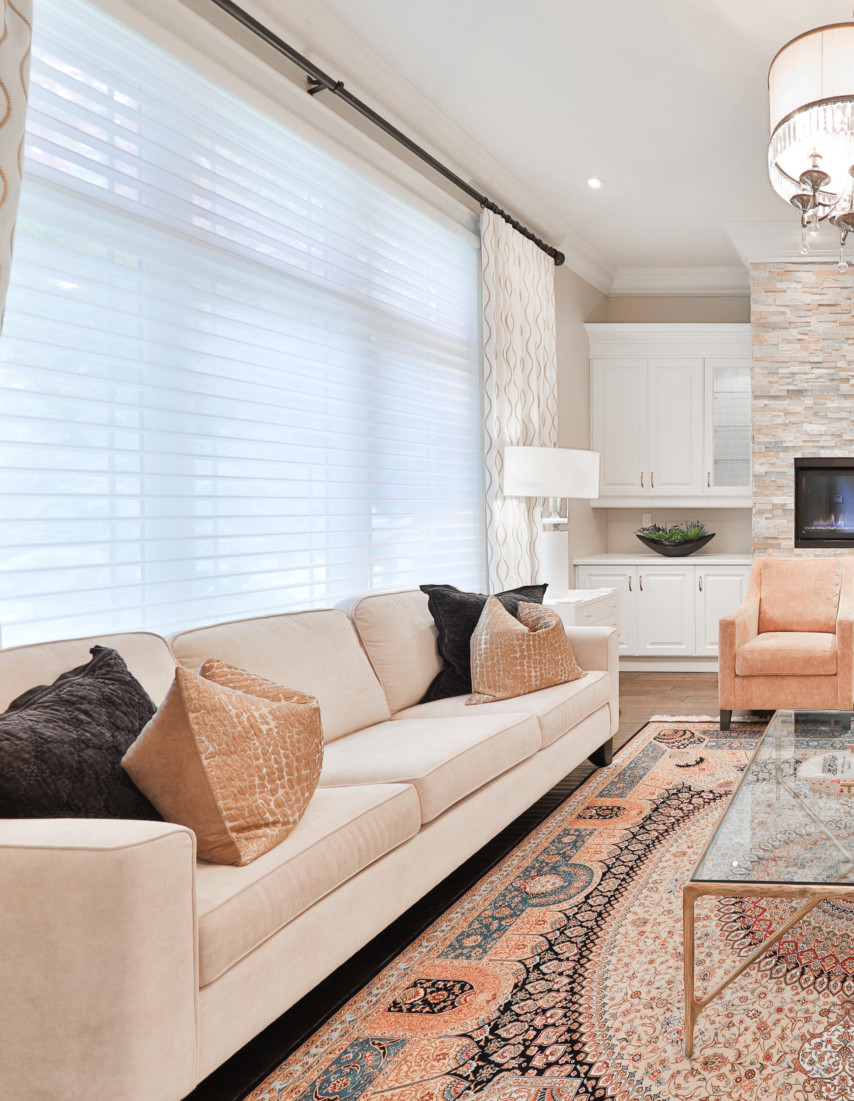
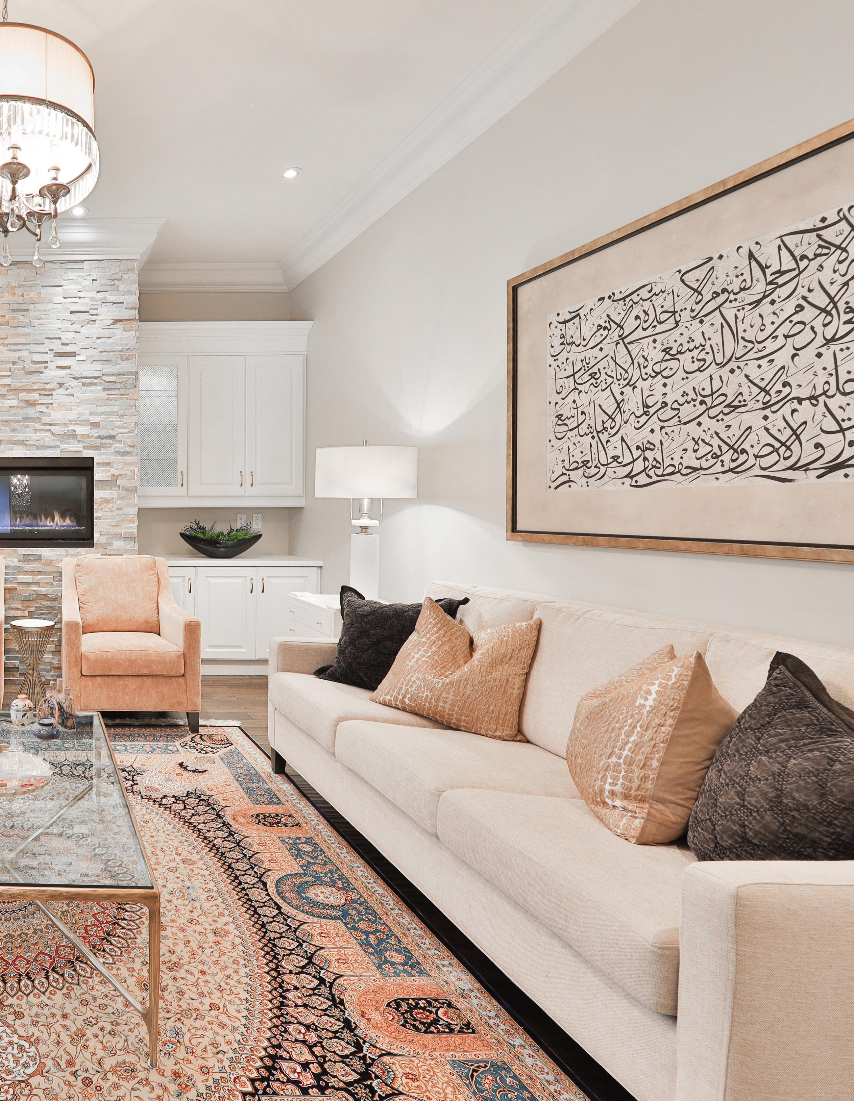
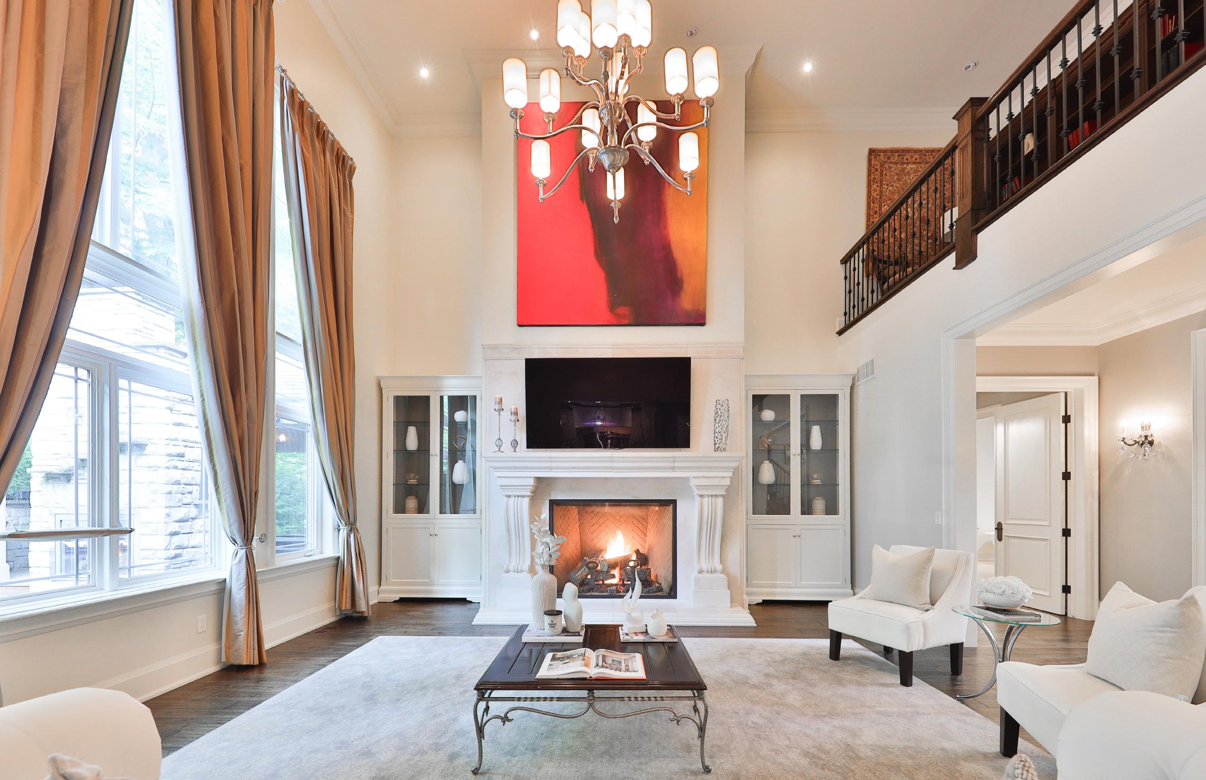
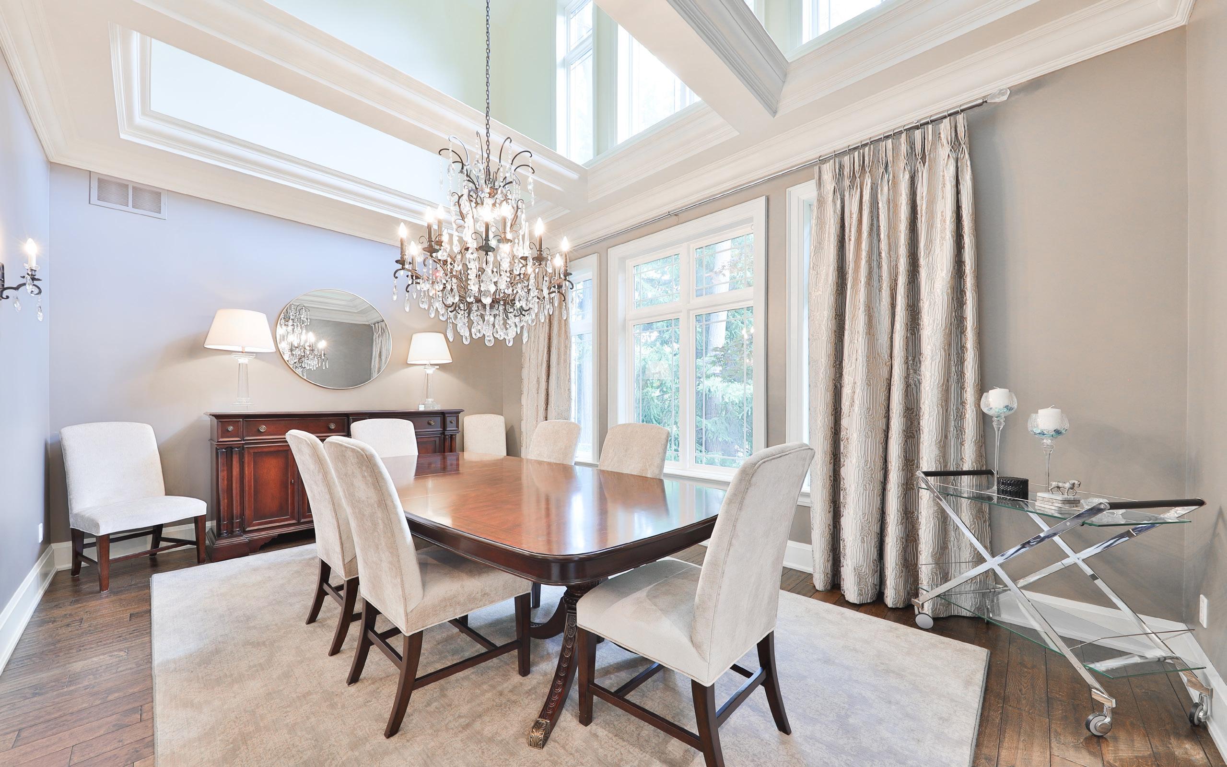
The Great Room sets an immediate tone of refinement and grandeur, anchored by an open-flame gas fireplace framed with a custom stone mantle and a dramatic full-height surround that commands attention. Crown moulding adds architectural elegance, while a large front-facing window floods the space with natural light, casting a warm glow across the rich hardwood flooring. Built-in ceiling speakers discreetly enhance the atmosphere, making this an ideal setting for both quiet evenings and sophisticated entertaining.
The Formal Dining Room is a showpiece of scale and style, distinguished by soaring 2-storey ceilings accented with stately ceiling beams that draw the eye upward. Floor-to-ceiling windows frame picturesque views while allowing daylight to cascade through the space, perfectly complemented by a sparkling chandelier, soft pot lighting, and ambient wall sconces. Rich hardwood flooring underfoot and crown moulding overhead create an ambiance of timeless elegance, making every meal, whether a family gathering or a lavish dinner party, a truly memorable occasion.
The Family Room is the heart of the home, blending warmth, comfort, and striking design. A marble-surround openflame gas fireplace serves as the focal point, framed by floor-to-ceiling windows that overlook the tranquil backyard and invite natural light to dance throughout the space. Soaring two-storey ceilings elevate the sense of openness, while dual chandeliers and recessed pot lighting provide both drama and intimacy. Perfectly integrated with the kitchen and breakfast area, and enhanced by built-in ceiling speakers, this room invites effortless connection and is equally suited for relaxed family time or elegant social gatherings.
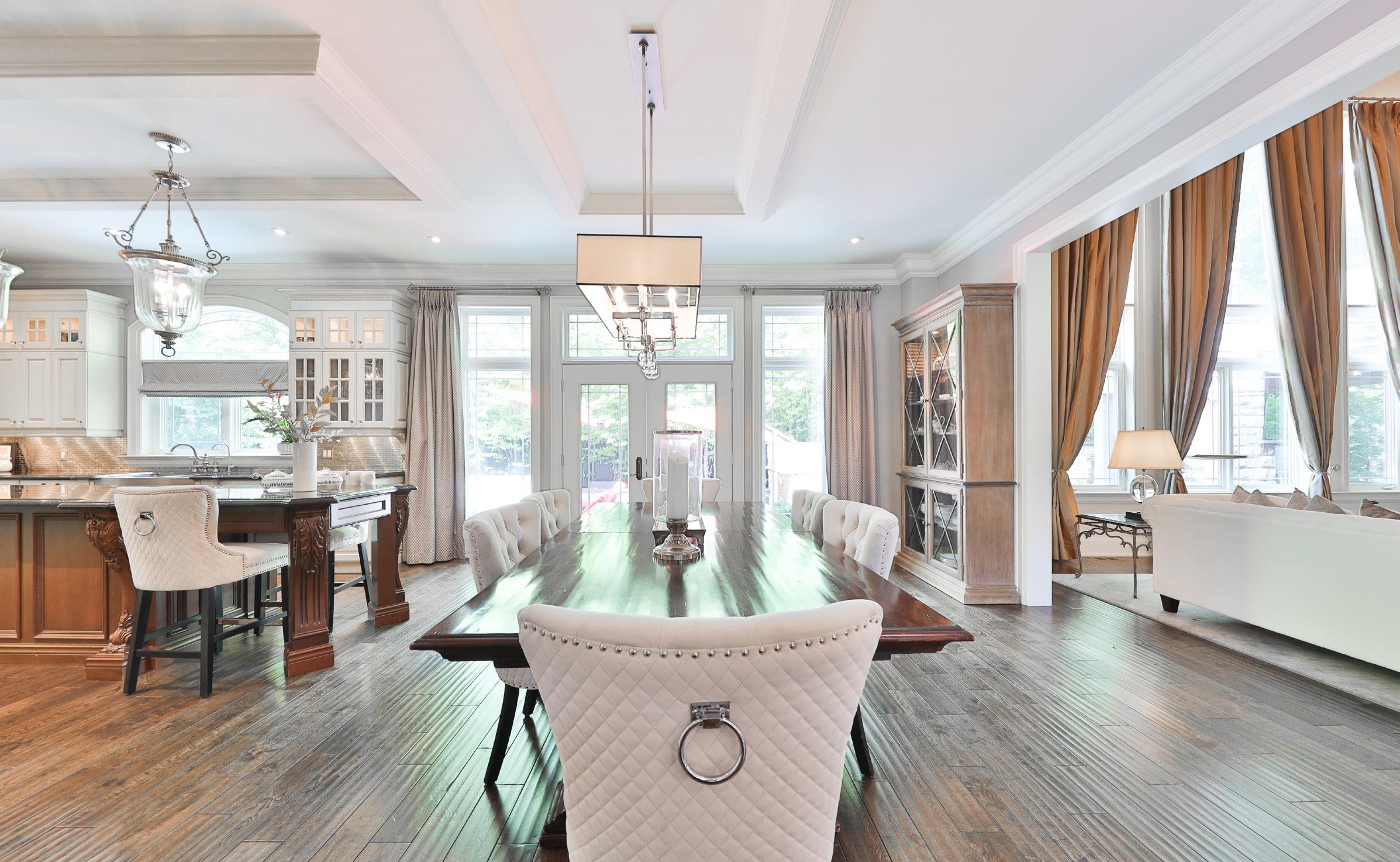
The eat-in kitchen is a masterclass in elegance and functionality, where culinary artistry meets refined design. Gleaming quartz countertops pair harmoniously with a striking tile backsplash, creating a timeless canvas for both everyday living and gourmet preparation. At its heart, a long quartz centre island with custom built-in cabinetry offers generous storage, sophisticated barstool seating, and is illuminated by a pair of statement light fixtures, an inviting hub for morning coffee or lively conversation. Custom upper and lower cabinetry, accented by undermount lighting, enhances both form and function, while a stainless steel sink with filtered water dispenser sits perfectly beneath a window framing serene views of the backyard.
Professional-grade appliances elevate the kitchen to chef’s standards, including a Wolf 6-burner gas range with infrared griddle, dual oven, and pot filler faucet, paired with a paneled range hood. Additional Viking appliances, a microwave, a built-in conventional oven with warming drawer, and an impressive fridge and freezer, ensure culinary excellence at every level, while a beverage fridge provides added convenience for entertaining. Built-in ceiling speakers enrich the space with sound, while a tray ceiling, crown moulding, pot lights and warm hardwood flooring complete the atmosphere with a sophisticated polish.
The breakfast area, seamlessly integrated with the kitchen, offers a more relaxed yet equally elegant setting. Floor-to-ceiling windows invite in a cascade of natural light, framing expansive views of the backyard oasis and providing direct access to the covered patio for alfresco dining. A sparkling chandelier paired with subtle pot lighting creates an intimate glow, while crown moulding and a tray ceiling continue the kitchen’s refined detailing. Together, this kitchen and breakfast area form the heart of the home, a luxurious, light-filled space designed for both casual family moments and grand entertaining.

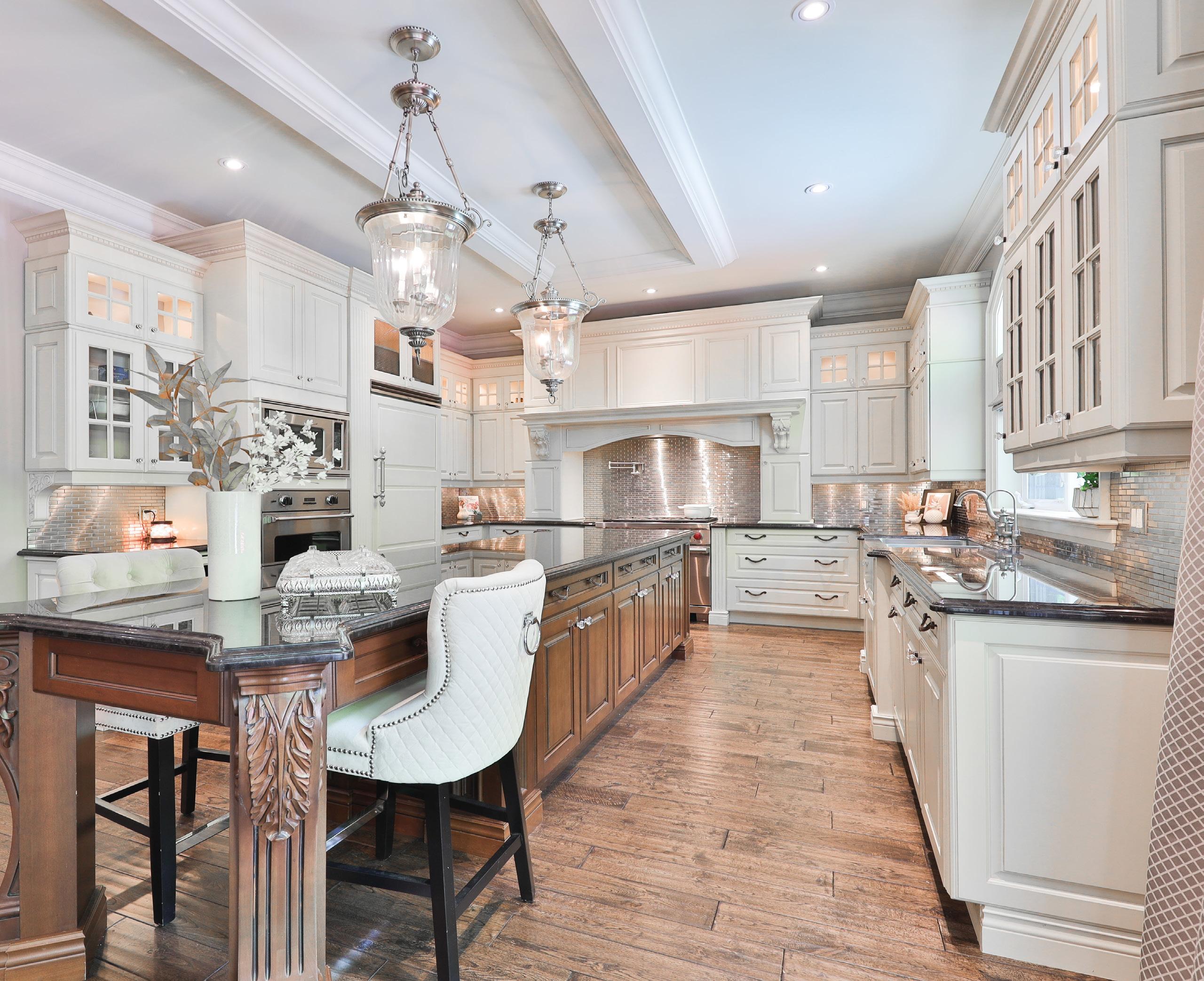
The main-floor primary suite is a private sanctuary of elegance and comfort, thoughtfully positioned to offer both seclusion and effortless access to the home’s most serene outdoor spaces. A grand double-door entry opens into a refined hallway crowned by a tray ceiling adorned with a sparkling chandelier, setting the tone for the sophistication within. Dual French doors frame views of the lush backyard and lead to a secluded covered patio, creating a seamless indooroutdoor retreat. Expansive windows allow natural light to cascade across the rich hardwood flooring, while crown moulding and a carefully curated combination of chandelier and recessed lighting lend an atmosphere of timeless luxury.
A spacious walk-in closet has been impeccably designed with custom built-ins, ample shelving, and dedicated compartments to ensure every garment and accessory has its place. A window brightens the space with natural light, while refined light fixtures and continued hardwood flooring elevate the sense of craftsmanship and style.
The 5-piece ensuite rivals the finest spa, combining indulgence with exquisite detailing. Dual custom-built vanities topped with gleaming marble provide individual spaces for morning routines, complemented by full-width mirrors with built-in lighting for perfect illumination. The walk-in glass shower is a masterpiece in itself, complete with a shower bench, a luxurious waterfall shower head, a detachable wand, a steam controller and flawless tile surround. A deep soaker tub invites moments of pure relaxation, enhanced by the soft glow of chandelier lighting. Crown moulding, pot lights, and pristine tile flooring complete this remarkable retreat, offering a daily experience that feels both restorative and refined.
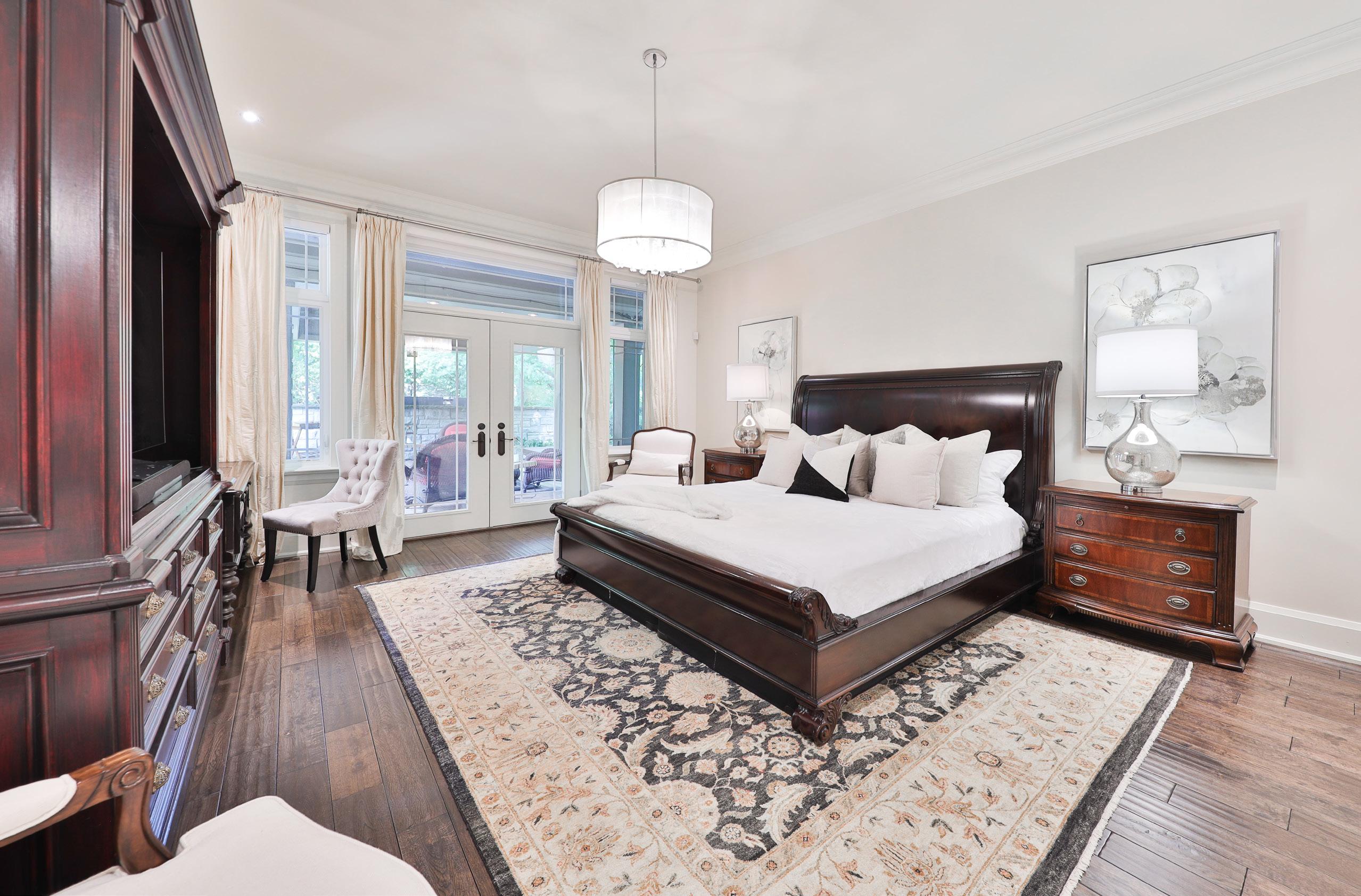
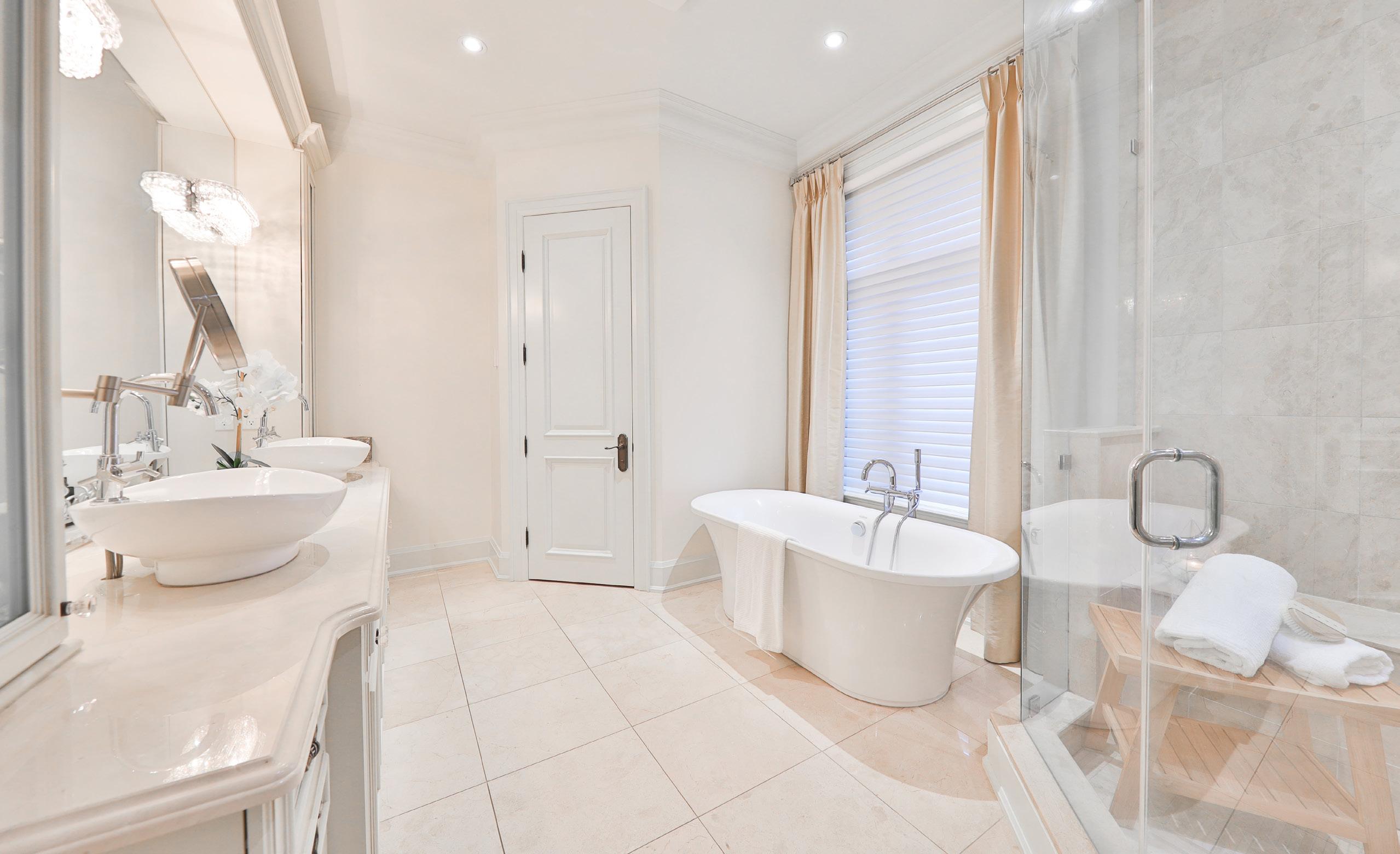
Descending to the home’s impeccably designed lower level reveals a world of refined leisure and entertainment. A versatile fifth bedroom, enhanced with a mirrored feature wall, built-in shelving, and integrated ceiling speakers, offers both comfort and style. A fully appointed wet bar within the suite boasts a quartz countertop, tile backsplash, built-in lighting, and a beverage fridge, while the private three-piece ensuite indulges with a floating vanity featuring LED accent lighting, a quartz surface, and a walk-in glass shower with a rainfall head and detachable wand.
The adjacent study provides generous storage with multiple closets and direct garage access, making it as practical as it is inviting. For gatherings, the recreation room serves as a central hub, seamlessly connected to a striking secondary wet bar adorned with rich wood countertops, a custom floor-to-ceiling stone feature wall, commercial-grade stainless steel sink, and heated hardwood flooring—a perfect backdrop for hosting with sophistication.
For cinematic evenings, the dedicated home theatre delivers a true Hollywood experience, complete with plush tiered seating, SONY projection and surround sound systems, crown moulding, wainscot panelling, and atmospheric lighting. Throughout this level, above-grade windows fill the spaces with natural light, while high-end finishes, built-in speakers, and thoughtful details create an environment where entertainment, relaxation, and functionality blend in perfect harmony.
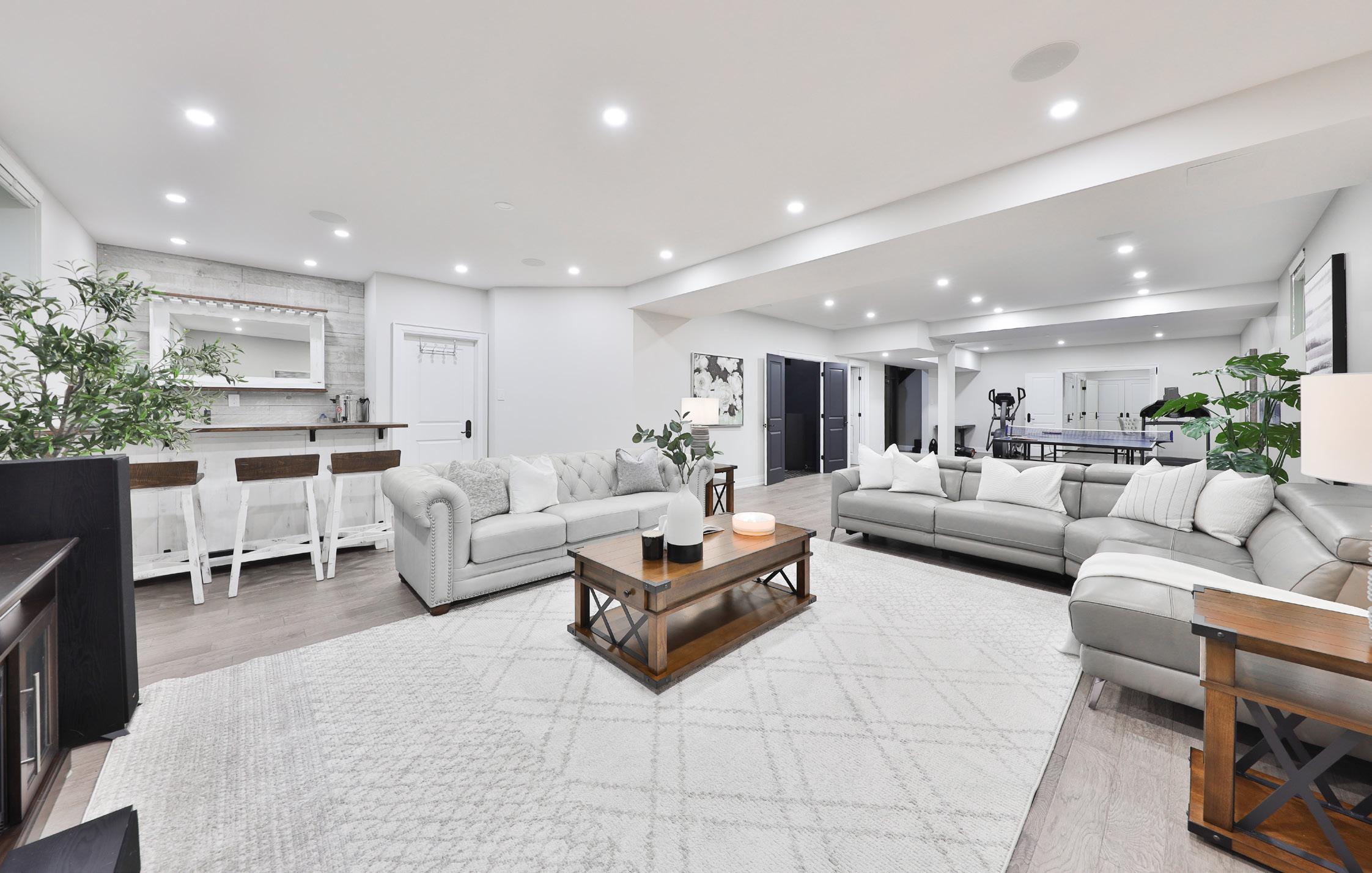
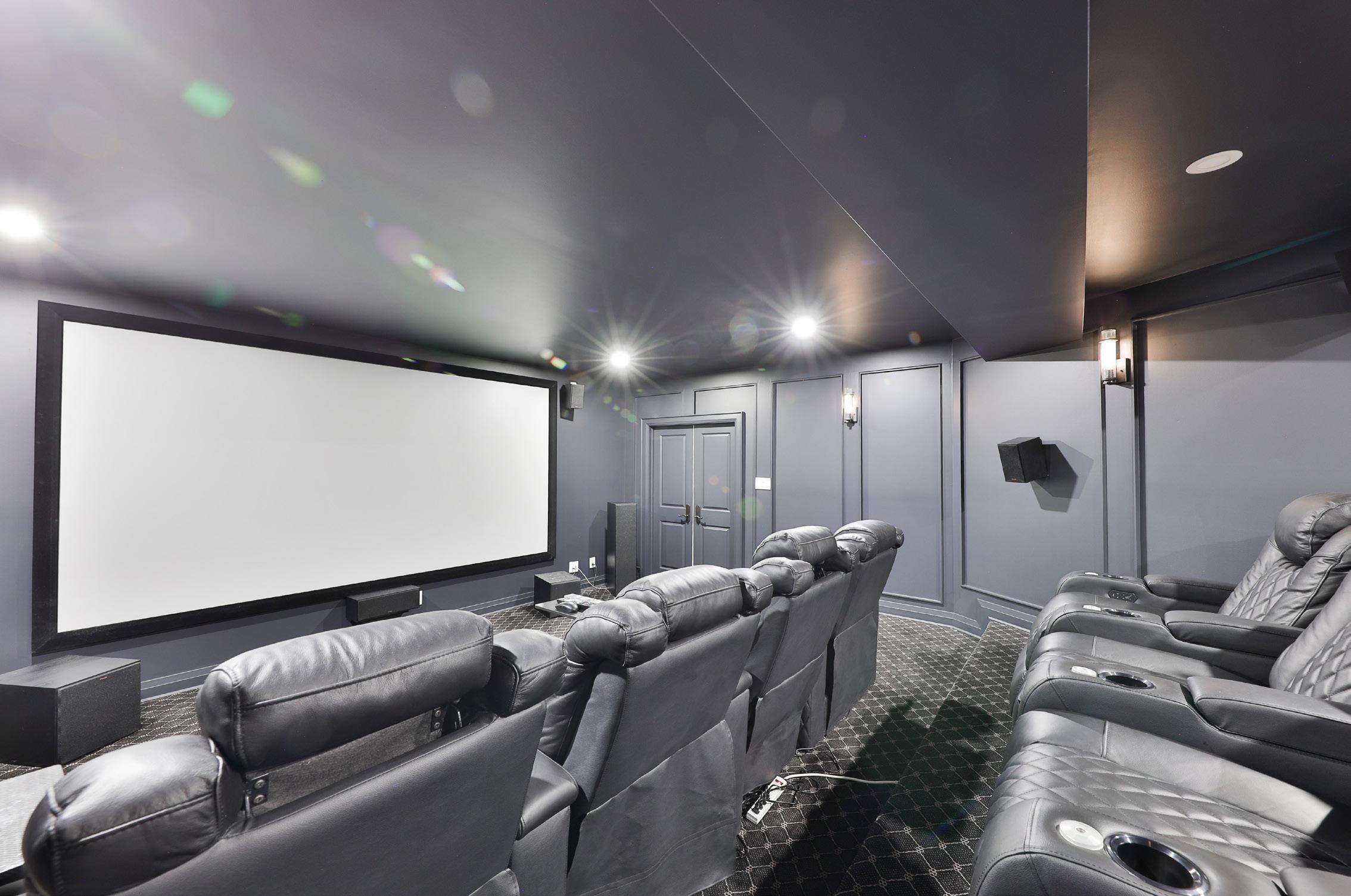
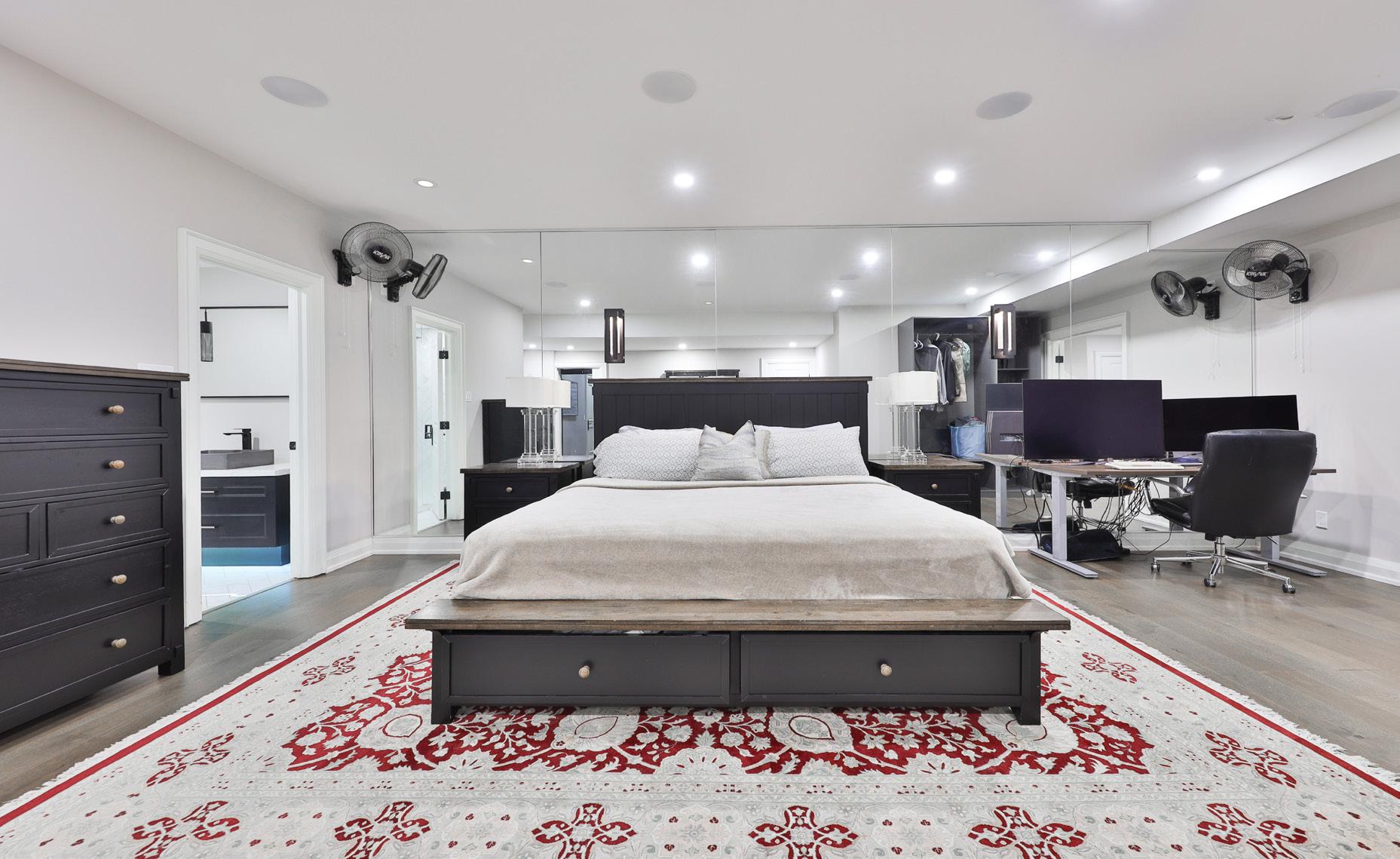
The backyard of 5047 Lakeshore Road is an inviting private paradise, artfully designed for both serene relaxation and unforgettable gatherings. Multiple walkouts from the home’s interior create a seamless flow between indoor comfort and outdoor leisure, encouraging a lifestyle where every season can be enjoyed to the fullest. At its heart, a shimmering saltwater pool glistens under the sun, accompanied by a rejuvenating hot tub that invites evening soaks beneath the stars.
For the culinary enthusiast, an impressive outdoor kitchen stands ready to elevate every occasion, equipped with three BBQ grills and a wood-fired pizza oven, ensuring alfresco dining is both effortless and memorable. Covered porch areas with integrated outdoor speakers set the mood with music, while a secluded primary suite patio offers a private haven complete with an open-flame gas fireplace framed by a full-height stone surround, a romantic retreat for quiet nights.
Stone interlocked patios weave gracefully throughout the space, leading to an open dining terrace accessed directly from the breakfast area, ideal for morning coffee or weekend brunches under the sky. Mature trees and lush greenery embrace the property, providing natural privacy, while in-garden lighting and exterior LED pot lights create a soft, enchanting glow after sunset.
Practicality meets beauty with a fully fenced yard, dual side-yard access to the front, and a custom detached garage and pool shed for discreet storage. An in-ground irrigation system ensures the landscaping remains pristine, allowing this backyard to maintain its lush, welcoming atmosphere year-round. More than an outdoor space, this is a retreat, perfect for family living, entertaining friends, or simply enjoying the peace of your own personal oasis just steps from Lake Ontario.
