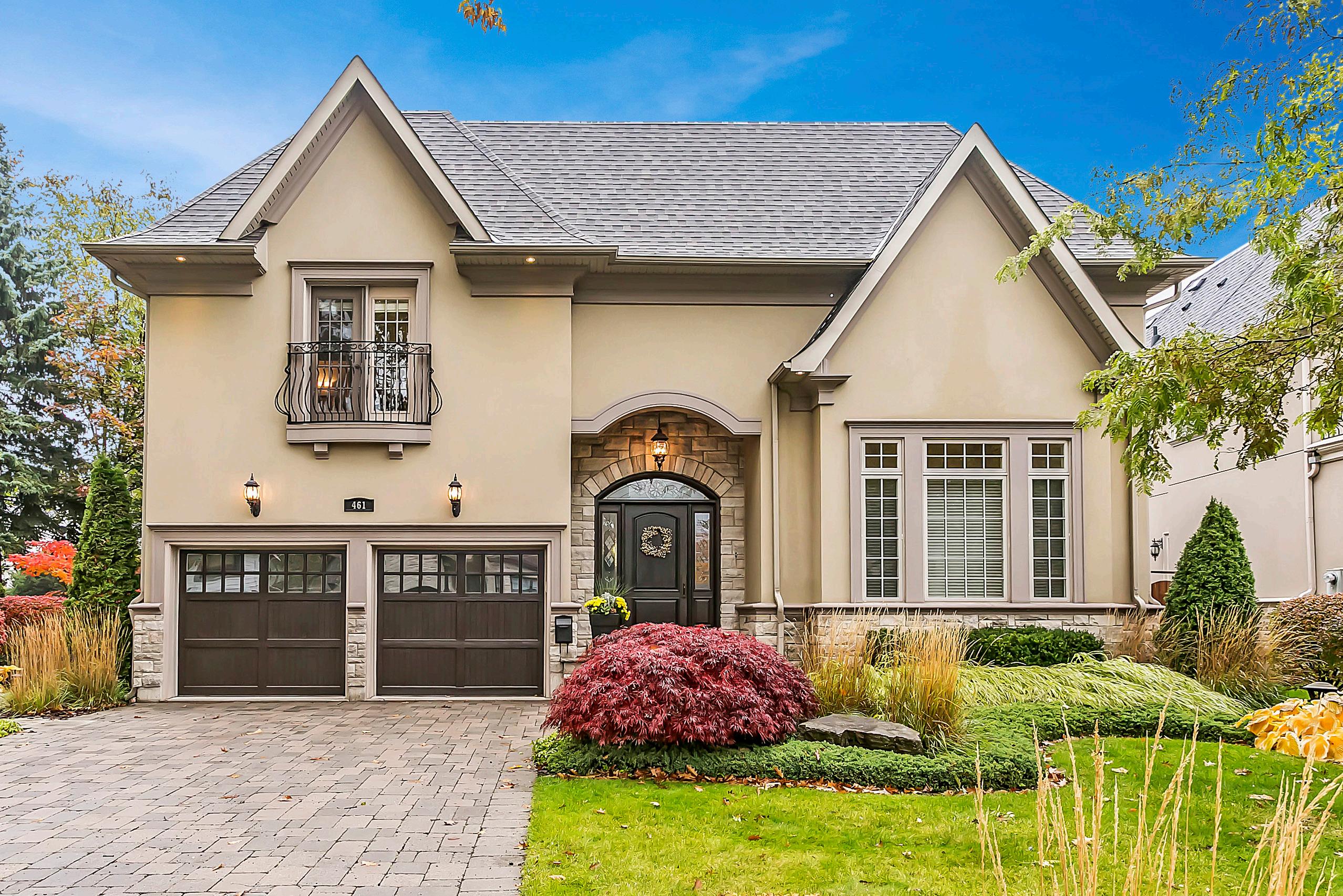
461 LYND AVENUE MINEOLA
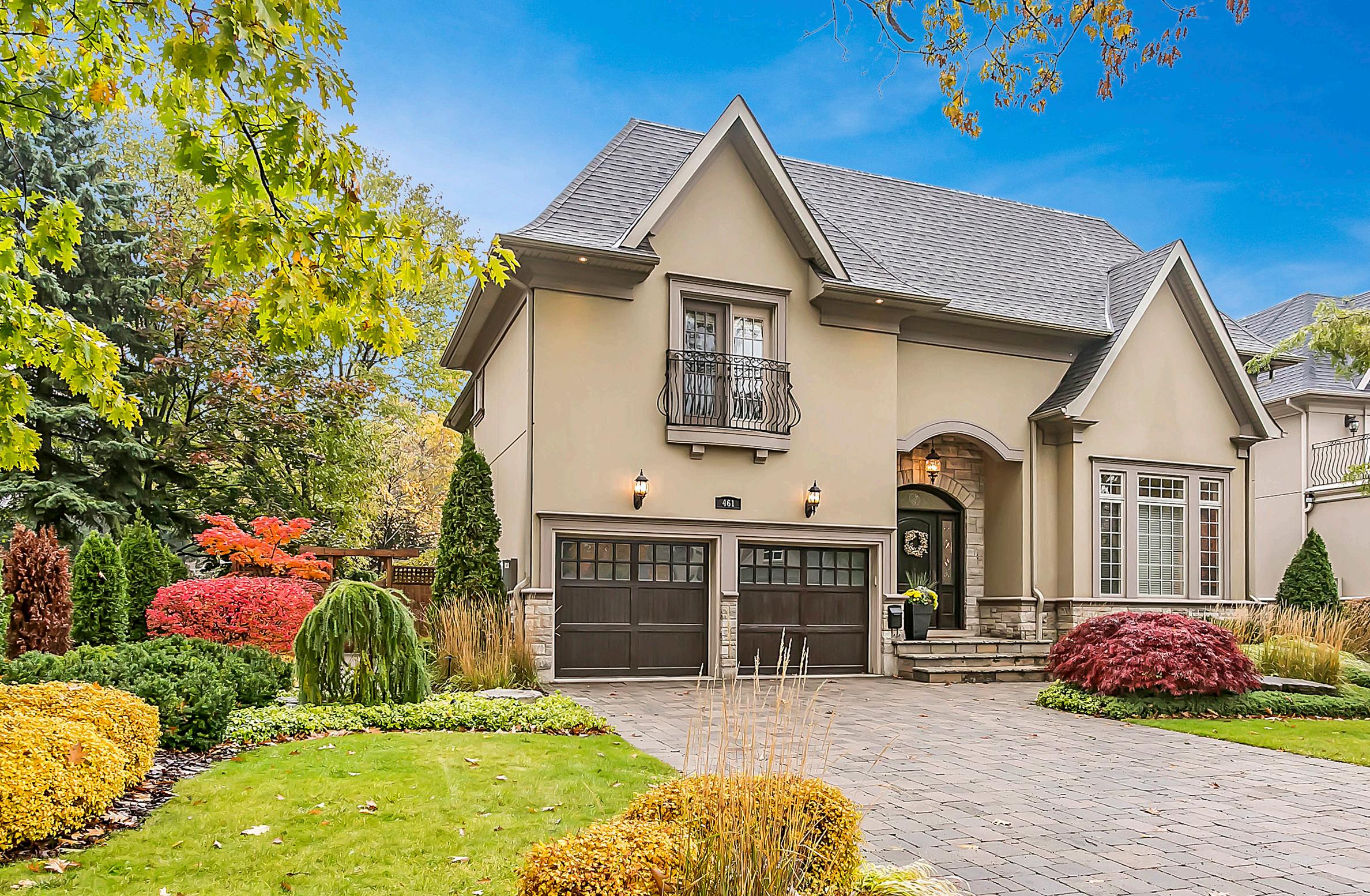
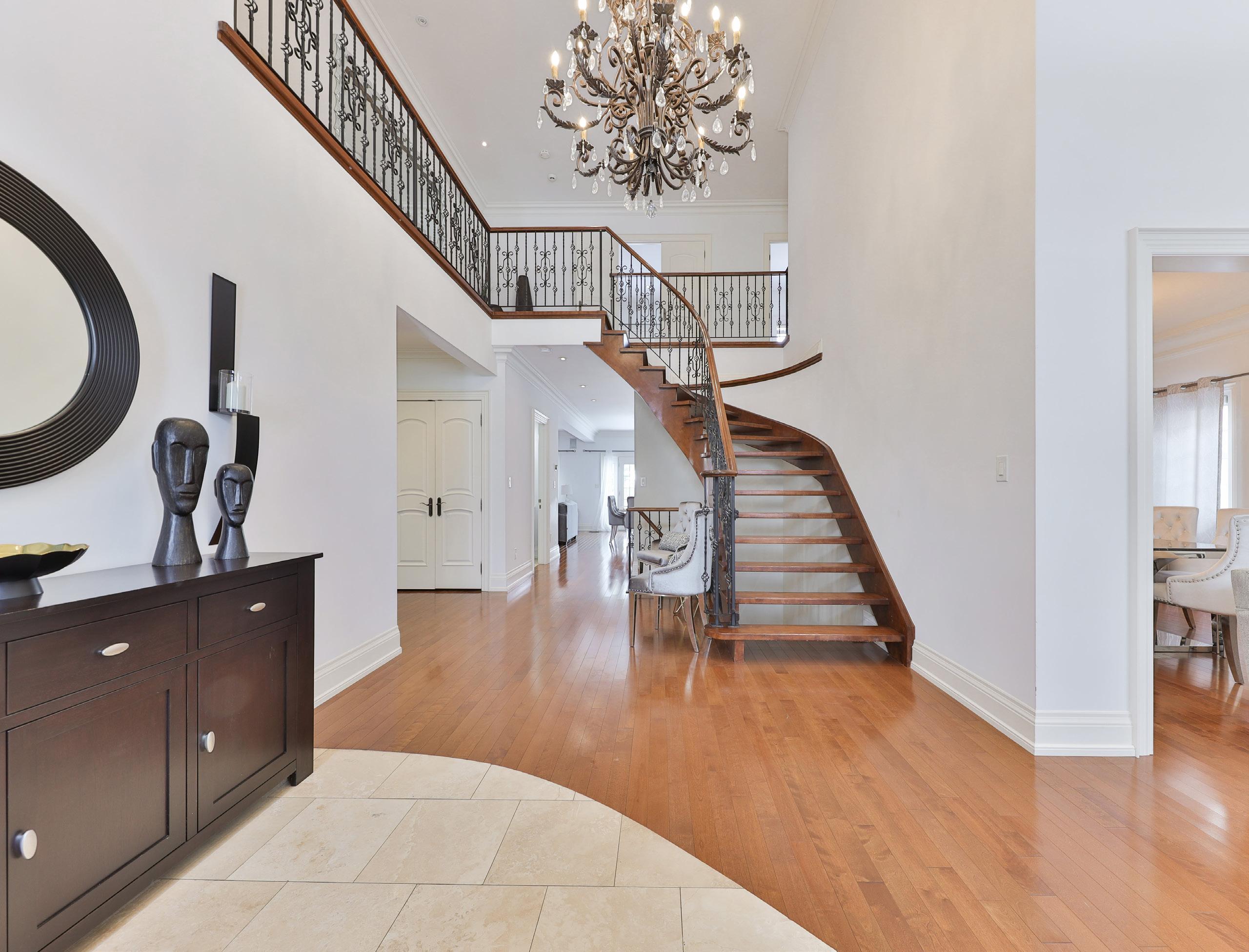




Nestled within the prestigious enclave of Mineola, this custom-built architectural masterpiece offers an unparalleled fusion of sophistication, comfort, and grandeur. Situated on a fully fenced, tree-lined 69.6 x 132.58 ft lot, this exquisite 4-bedroom, 5-bathroom residence boasts approximately 5,470 sqft. of total living space, seamlessly blending modern luxury with timeless elegance.
Positioned in one of Mississauga’s most desirable neighbourhoods, this exclusive enclave is renowned for its picturesque tree-lined streets, expansive estate lots, and a serene atmosphere reminiscent of a Muskoka retreat in the city. Families will appreciate the home’s proximity to top-rated schools, including Kenollie Public School and Port Credit Secondary, while professionals will enjoy seamless access to the QEW for an effortless commute to downtown Toronto. Just moments away, the vibrant waterfront community of Port Credit beckons with its charming boutiques, gourmet dining, and scenic marina, while nearby attractions such as the Mississauga Golf & Country Club, The Ontario Racquet Club, and Jack Darling Park offer endless recreation opportunities. With Trillium Health Partners and an array of amenities just a short drive away, this coveted location delivers an exceptional lifestyle that balances nature, luxury, and urban convenience.
The grand foyer makes an unforgettable first impression, with soaring 2-storey ceilings, a solid wood open-riser staircase adorned with wrought iron spindles, and an opulent chandelier. The formal living and dining areas exude sophistication, featuring rich hardwood flooring, intricate crown molding, and oversized windows that bathe the space in natural light. At the heart of the home, a chef’s dream kitchen boasts an expansive granite
island with barstool seating, a built-in wine rack, softclose cabinetry, and premium JennAir appliances, seamlessly flowing into the inviting family room where a gas fireplace, custom built-in shelving, and in-wall speakers create the perfect ambiance. A private home office, complete with passcode entry and custom built-ins, offers a secluded retreat, while a convenient mudroom with garage access enhances everyday functionality. With its impeccable design and seamless indoor-outdoor flow, the main level is the perfect fusion of luxury and comfort.
The primary suite is a private sanctuary, featuring a double-door entry, a spa-inspired 6-piece ensuite, and a custom walk-in closet with built-ins. 3 additional well-appointed bedrooms offer generous proportions, including one with a Juliet balcony and its own ensuite. The upper-level laundry room with heated tile flooring adds convenience to everyday living.
Designed for unparalleled entertainment, the lower level features a state-of-the-art home theatre, a stylish wet bar with built-in wine racks, a billiards room, and a private gym. A custom-designed wine lounge provides storage for 1,000 bottles, while a spa-inspired three-piece bathroom with a rainfall steam shower and body jets adds an indulgent touch.
Step outside into a professionally landscaped backyard oasis, where a stunning inground pool with a stone waterfall, an inviting hot tub, a wood deck, an interlocking patio, and an outdoor kitchen with a built-in BBQ create the ultimate setting for outdoor relaxation and entertaining. Exterior speakers, ambient lighting, and an inground irrigation system ensure a seamless outdoor experience.



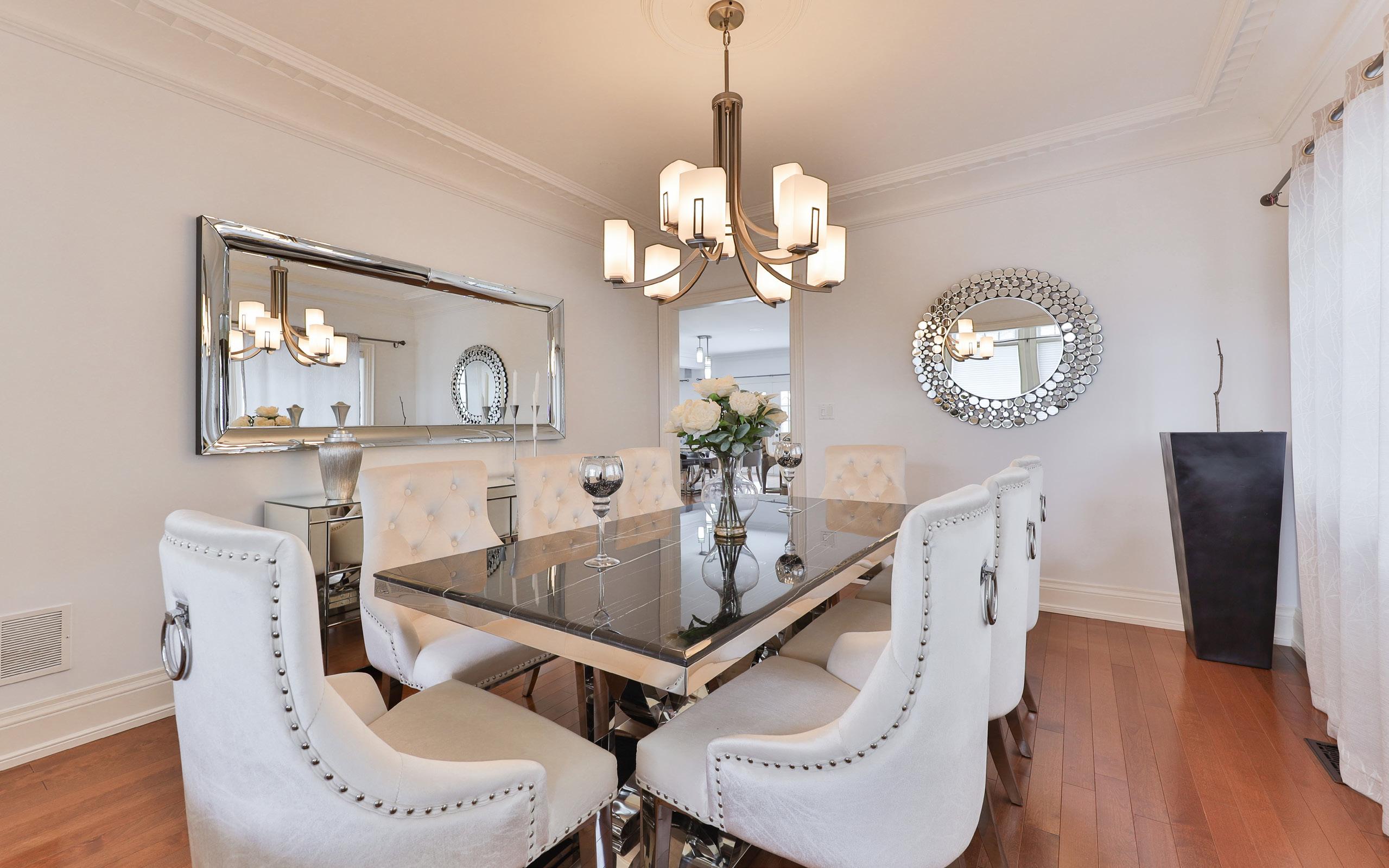
A true sanctuary for productivity, this private and secluded workspace is designed to inspire focus and efficiency. Behind a sleek glass door with passcode entry, this refined home office offers the perfect balance of elegance and functionality. Intricate crown molding adds an air of sophistication, while custom-built cabinetry and a spacious desk ensure optimal organization and storage. Expansive windows frame picturesque views of the sideyard, inviting natural light while maintaining a serene atmosphere.
Soaring 2-storey ceilings and an open-concept design define this breathtaking living room, where grandeur meets warmth in perfect harmony. An expanse of large picture windows floods the space with natural light, highlighting the rich hardwood floors that adds timeless elegance. Strategically placed pot lights enhance the ambiance, creating an inviting atmosphere day or night. Seamlessly connected to both the grand foyer and formal dining room, this stunning living space serves as a sophisticated yet welcoming hub, perfect for hosting guests or enjoying quiet moments in a setting of refined luxury.
Designed to elevate every dining experience, this elegant space is a masterclass in timeless sophistication. An exquisite chandelier, gracefully suspended from a decorative ceiling medallion, casts a warm glow over the room, setting the stage for intimate family dinners and grand celebrations alike. Large windows overlook the tranquil sideyard, creating a serene backdrop while allowing natural light to enhance the space. The well-planned design offers direct access to the chef’s kitchen, allowing for effortless entertaining and a seamless flow.
Flooded with natural light, the family room offers a warm and inviting ambiance, highlighted by a double-door walkout to the backyard, effortlessly connecting indoor and outdoor living. Pot lights illuminate the room, while built-in wall speakers create a cinematic experience for movie nights and gatherings. A stately gas fireplace, adorned with a striking wood mantel, serves as a stunning focal point, offering warmth and ambiance on cooler evenings. Custom built-in shelving adds both functionality and aesthetic appeal, providing the perfect space to showcase treasured décor and personal collections.
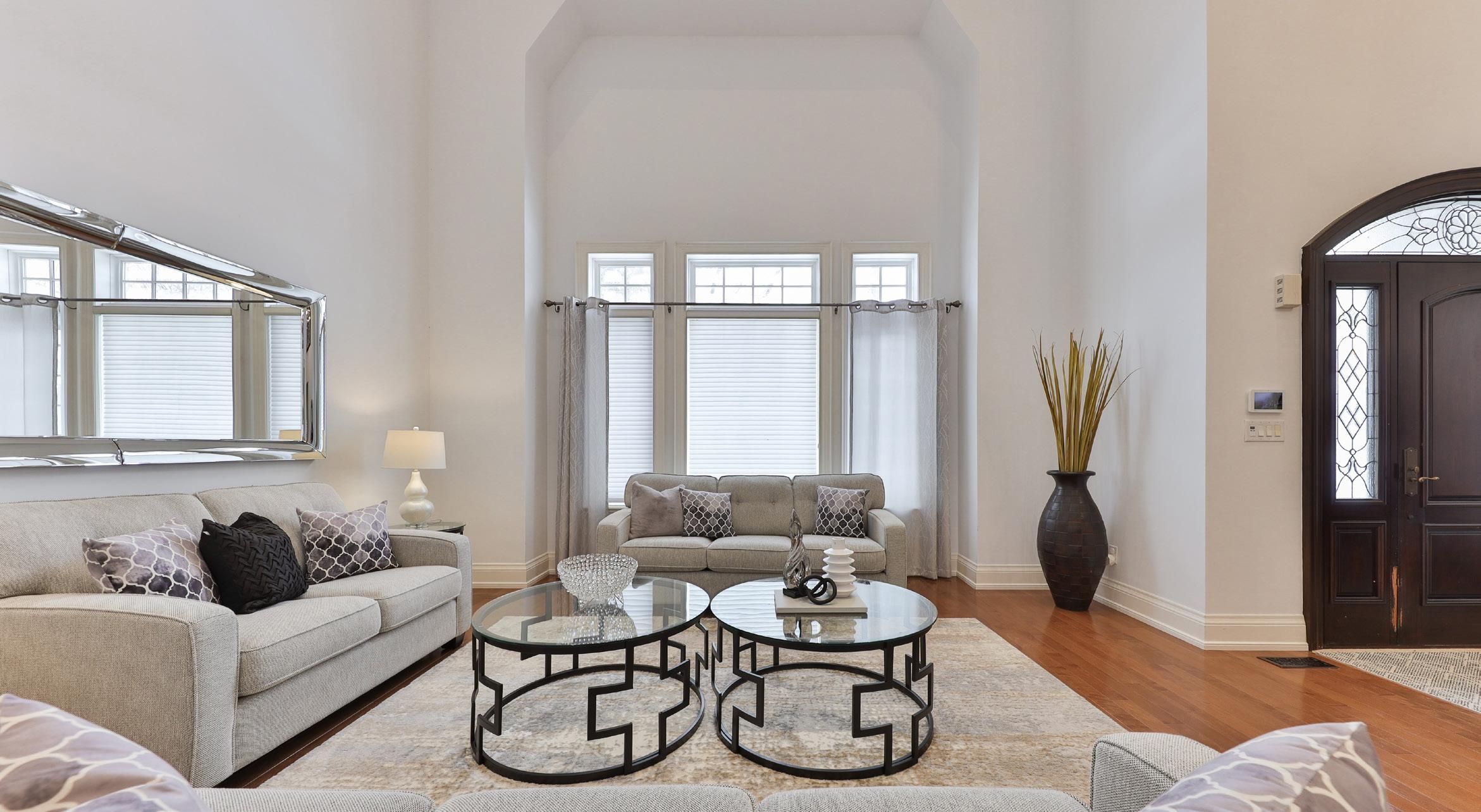
A masterpiece of both form and function, this exquisite chef’s kitchen is a testament to refined craftsmanship and thoughtful design. Gleaming marble flooring sets the stage for an opulent culinary space, where an expansive granite centre island commands attention. Designed for both practicality and sophistication, the island features barstool seating, a secondary sink, a built-in wine rack, and custom cabinetry, making it the heart of the home for gathering and entertaining.
Seamlessly integrated within the open-concept layout, the kitchen flows effortlessly into the family room, ensuring a harmonious blend of elegance and convenience. High-end JennAir stainless-steel appliances, including a built-in microwave and oven, a sleek French door refrigerator, a five-burner gas cooktop, and a seamlessly integrated hood fan, offer top-tier performance while maintaining a streamlined aesthetic. A double undermount sink, set beneath a stunning stone backsplash, enhances the kitchen’s luxurious appeal, while soft-close drawers and glass display cabinets provide both beauty and practicality.
Illuminating the space, 3 sophisticated pendant lights are suspended above the island, complementing the soft glow of recessed pot lights that accentuate the intricate crown molding. Ceiling-integrated speakers further elevate the ambiance, transforming meal preparation into a sensory experience.
The adjacent breakfast area extends the kitchen’s grandeur, framed by rich hardwood flooring and crowned with elegant detailing. A striking pendant light fixture adds a touch of refinement, while a double-door walkout invites seamless indoor-outdoor living, flooding the space with natural light and providing a picturesque transition to the backyard. Whether savouring a morning coffee or hosting lively gatherings, this kitchen and breakfast area offers an unparalleled


A sanctuary of pure indulgence, the primary bedroom offers an elevated retreat where luxury and comfort intertwine with effortless grace. Enter through grand double doors and be welcomed into a space that exudes both warmth and refinement, with rich hardwood flooring underfoot and crown molding that adds a touch of timeless elegance. Soft, ambient lighting from recessed pot lights enhances the serene atmosphere, creating the perfect haven to unwind after a long day.
A private double-door walkout leads to a charming Juliet balcony, where gentle morning breezes and picturesque views provide a moment of tranquility before the day begins. Thoughtfully designed for both form and function, the custombuilt closet organization system and expansive walk-in closet offer ample storage, allowing the room’s stunning aesthetic to remain beautifully uncluttered.
The adjoining 6-piece ensuite rivals the finest spas, featuring a double-sink quartz vanity that exudes understated sophistication. Immerse yourself in relaxation with the Maxx Jacuzzi tub, or enjoy a rejuvenating experience in the walk-in glass shower, complete with a handheld showerhead and a meticulously tiled surround. Every detail has been considered, from the sleek Toto toilet and bidet to the calming palette of materials, creating a private oasis that promises serenity and style in equal measure.
This primary suite is more than a bedroom, it’s a retreat designed to indulge your senses and elevate your lifestyle.


A connoisseur’s paradise, this exquisite wine lounge is designed for both display and indulgence. Custom-built wine racks provide storage for an impressive 1,000 bottles, ensuring your finest vintages are always within reach. Soft pot lights cast an intimate glow over the carefully curated collection, enhancing the ambiance of this sophisticated retreat. The tile flooring adds a touch of refinement while maintaining practicality, creating the perfect setting for leisurely tastings and celebratory toasts. This private gym offers an inspiring space to focus on health and wellness. Laminate flooring ensures durability, while two storage closets provide ample space to keep equipment and accessories neatly organized. Pot lights illuminate the space with crisp, even lighting, while an above-grade window introduces natural light, creating an energizing atmosphere that enhances every workout.
Experience the magic of a private cinema within the comfort of your home. This state-of-the-art theatre room is designed to deliver an immersive entertainment experience, complete with built-in speakers and elegantly placed wall sconces accentuating architectural pillars for a true cinematic ambiance. Plush broadloom flooring enhances acoustics while adding a touch of luxury. A dedicated counter with seating provides the perfect spot for enjoying refreshments during movie marathons. A masterpiece of both design and functionality, the wet bar serves as the heart of the entertainment space. A gleaming granite countertop sets the stage for effortless hosting, offering ample bar seating for guests to gather. The built-in sink and custom cabinetry ensure seamless organization, while 3 stylish light fixtures add a warm and inviting glow. A sleek Samsung stainless-steel French door fridge completes the space, ensuring beverages are always perfectly chilled for any occasion.
A seamless blend of entertainment and relaxation, this expansive recreation and billiards room offers an inviting retreat for both lively gatherings and quiet moments of repose. The plush broadloom flooring lends warmth and comfort underfoot, while pot lights cast a soft glow over the pool table area, ensuring the perfect playing conditions. A built-in wall display adds both character and functionality, providing space to showcase trophies, décor, or game essentials. An above-grade window welcomes natural light, further enhancing the open-concept ambiance where laughter and friendly competition thrive. For those seeking a more tranquil escape, the sitting area presents a refined yet cozy sanctuary. A gas fireplace serves as a striking focal point, infusing the space with warmth and an intimate glow. A built-in speaker system delivers seamless audio integration, whether setting the tone with ambient background music or elevating an entertainment experience.



A breathtaking retreat of elegance and serenity, this professionally landscaped backyard is a masterpiece of outdoor living, where luxury and tranquility intertwine to create an unparalleled sanctuary. Thoughtfully designed and meticulously maintained, this fully fenced haven ensures both privacy and exclusivity, offering a seamless blend of natural beauty and sophisticated functionality.
At the heart of this outdoor paradise, a stunning inground pool takes center stage, its glistening waters reflecting the sunlight in a mesmerizing display of tranquility. A cascading stone waterfall enhances the sensory experience, producing the soothing sound of flowing water, while the adjacent hot tub offers the ultimate indulgence, an intimate retreat where warm, bubbling waters melt away the stresses of the day.
Designed for both grand entertaining and quiet relaxation, an expansive wood deck extends gracefully from the home, providing a refined space for lounging and gathering. It flows effortlessly into a beautifully crafted interlocking patio, where stylish outdoor furnishings and lush greenery create an inviting ambiance. An exquisite outdoor kitchen, equipped with a built-in BBQ, transforms al fresco dining into an art form, making it effortless to host intimate dinners or lively summer soirées under the open sky.
The landscape is enhanced by an inground irrigation system, ensuring that the vibrant greenery and manicured flower beds remain lush and picturesque throughout the seasons. As the sun sets, thoughtfully placed exterior lighting casts a soft, enchanting glow, while integrated speakers envelop the space in a rich symphony of sound, setting the perfect mood for any occasion.
A discreet yet spacious storage shed provides both practicality and convenience, keeping the space impeccably organized without compromising its aesthetic appeal. Whether basking in the warmth of the sun, unwinding beneath the stars, or entertaining guests in unparalleled style, this backyard is a private oasis, where every moment is infused with luxury, beauty, and tranquility.



