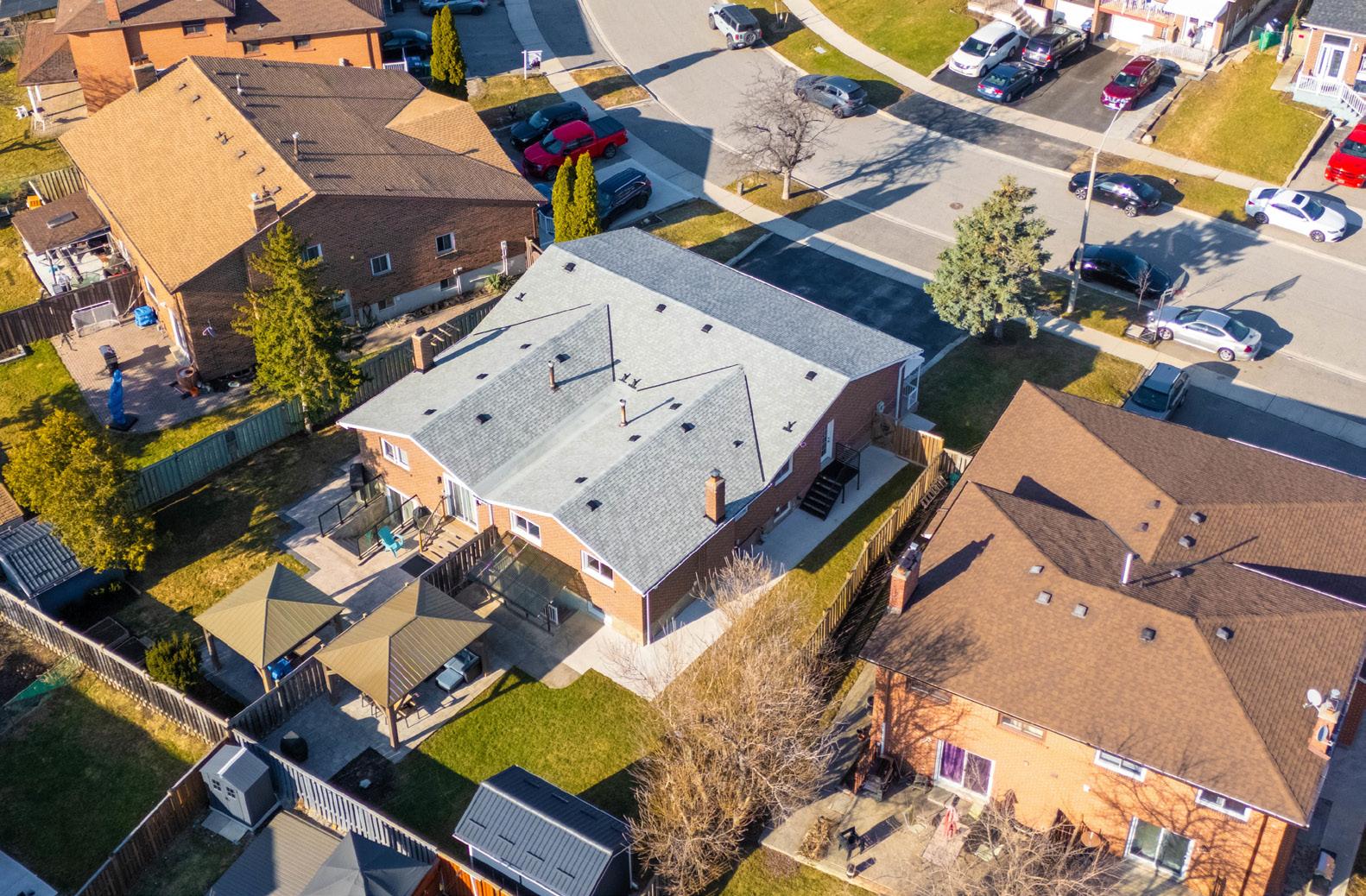
4050 DUNMOW CRES RATHWOOD
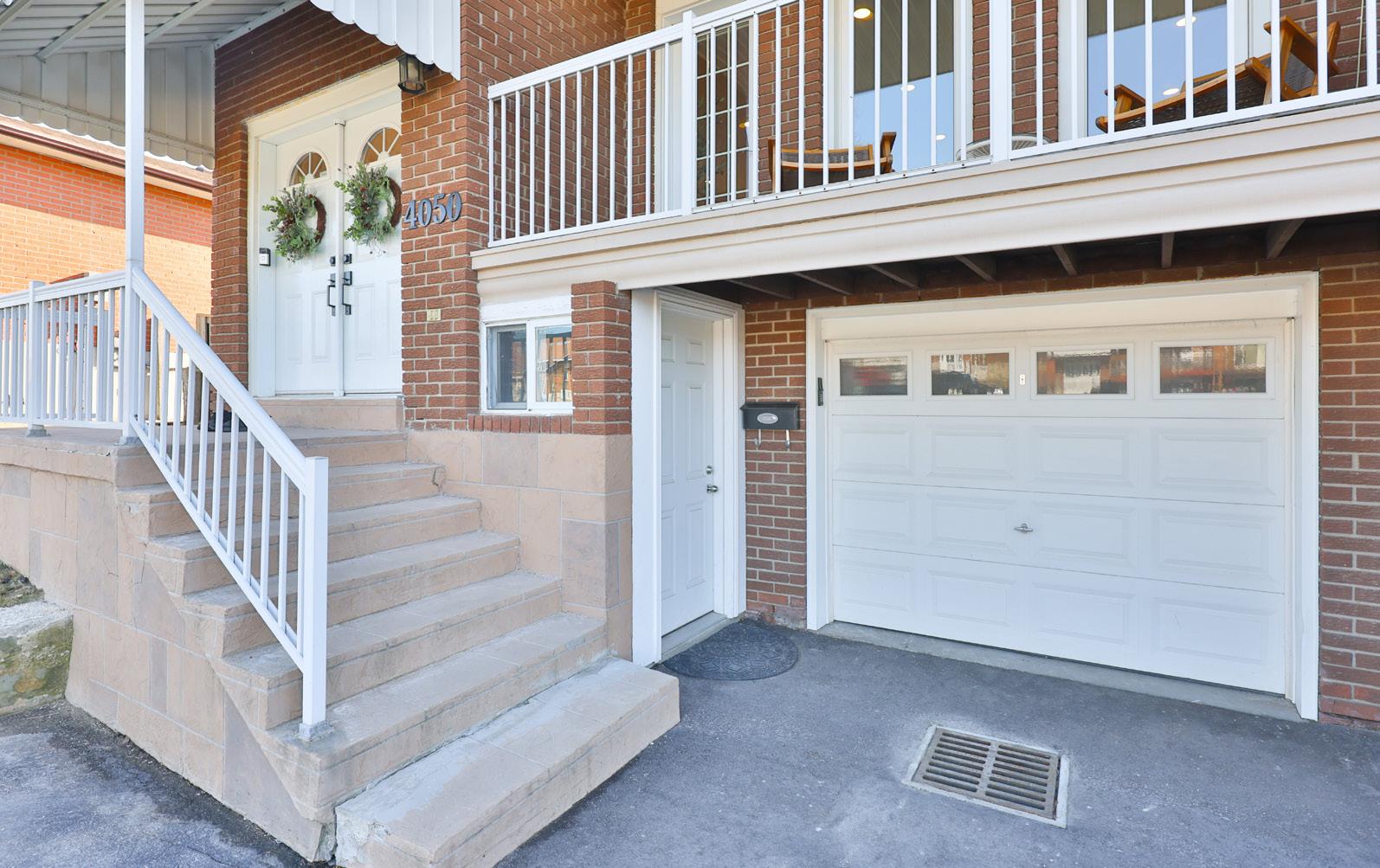
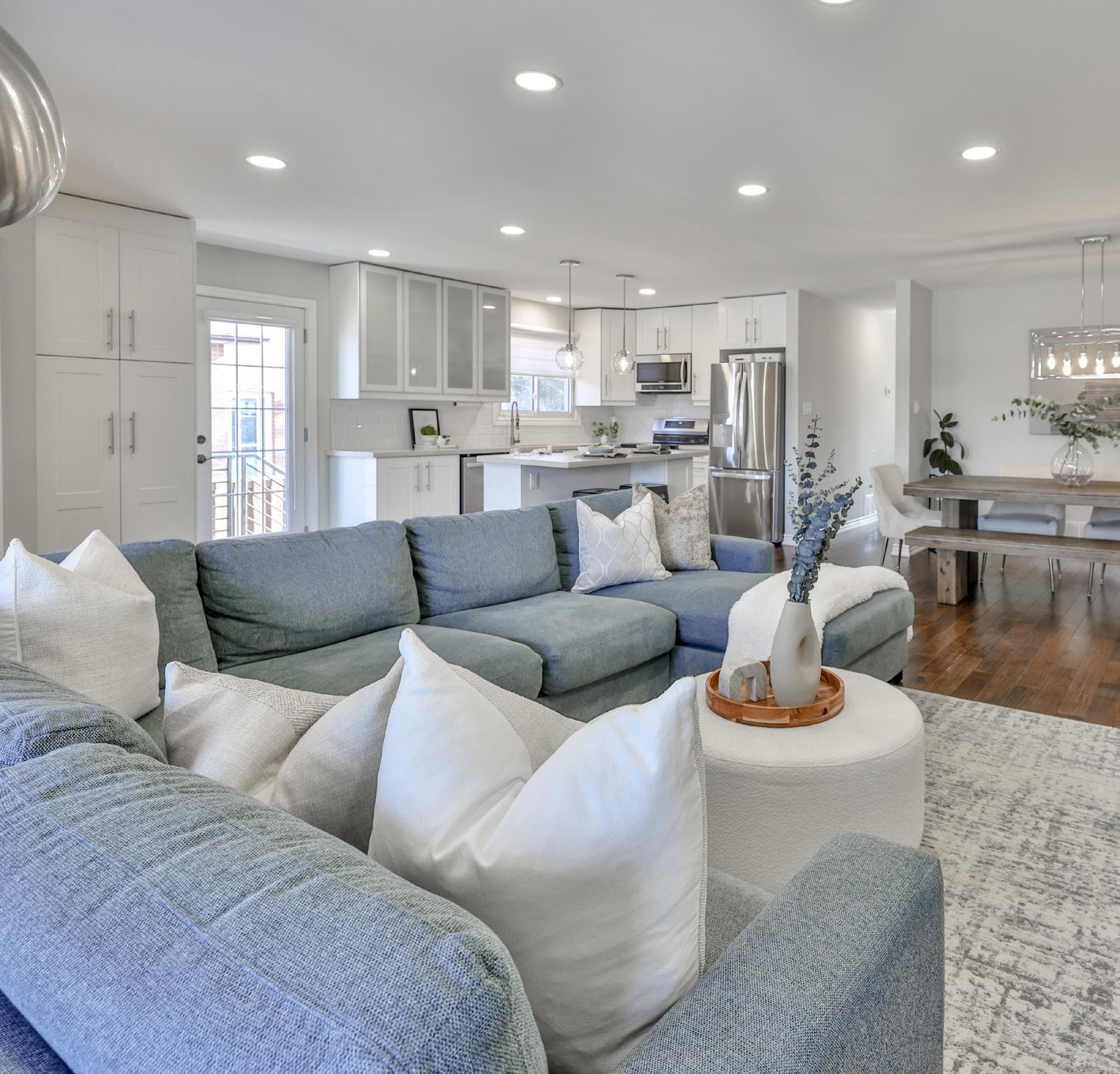






Welcome to 4050 Dunmow Crescent, a beautifully updated semi-detached raised bungalow located in the heart of central Mississauga. Nestled on a fully fenced 27.39 x 127.30 ft lot that widens to 50.34 ft at the rear, this home offers 3+1 bedrooms, 2 bathrooms, and approximately 2,270 sq. ft. of total living space, perfectly suited for multigenerational living or rental potential.
The front exterior showcases a 3-car driveway, a single-car garage, and a spacious front porch overlooking the quiet street. The property includes a selfcontained basement apartment with a separate entrance, providing flexibility for rental income or extended family use.
Inside, the main level has been thoughtfully renovated with an openconcept layout featuring a bright living and dining room, and a chef-inspired kitchen complete with quartz countertops, a centre island, stainless steel appliances, and a walkout to the backyard stairs. Hand-scraped oak hardwood floors and modern pot lighting bring warmth and
style to the space. The main level also offers three well-sized bedrooms, all with custom closet organizers and blackout blinds, plus a fully renovated 4-piece family bathroom with a walk-in glass shower and soaker tub.
The finished lower level features a large recreation/living-dining room with an electric fireplace, a fully equipped second kitchen, a fourth bedroom, and a renovated 4-piece bathroom, complete with its own walk-up to the backyard.
The private backyard oasis is perfect for outdoor living, featuring a gazebo with a ceiling fan, a stone interlock patio, and a garden shed with electricity, all surrounded by mature trees and greenery.
Located near top-rated schools, parks, Square One Shopping Centre, Celebration Square, and major highways (403, 401, 410, QEW), this home offers an ideal balance of comfort, functionality, and convenience in one of Mississauga’s most vibrant communities.




The main level welcomes you with a double-door entry leading into a bright foyer with porcelain marble flooring, a coat closet, and an elegant chandelier. From here, oak hardwood stairs guide you into a warm and inviting living space.
The open-concept living room features windows overlooking the front porch and a walkout to the balcony, complemented by pot lights and a custom floating wall unit (TV excluded). Adjacent, the dining area is defined by a modern farmhouse chandelier and is seamlessly connected to both the living room and kitchen, perfect for family gatherings and entertaining guests.

The beautifully remodeled kitchen (2019) is the heart of the home, designed with functionality and style in mind. Featuring quartz countertops, a subway tile backsplash, and an oversized centre island with additional storage, a deep soaker sink, and barstool seating beneath pendant lighting.
The space is flooded with natural light from skylights and windows overlooking the side yard. High-end stainless-steel appliances include an LG French door fridge/ freezer with ice maker, Frigidaire smooth cooktop & oven, LG dishwasher, and a Samsung microwave. Ample built-in cabinetry and pot lights complete this highly functional kitchen, with a walkout to the side yard and backyard staircase for added convenience.



The primary bedroom offers a quiet retreat, featuring handscraped oak hardwood flooring, a large window with custom blackout blinds overlooking the backyard, and a closet with built-in organizers for easy storage. A soft light fixture adds a cozy ambiance to this comfortable space.
Two additional bedrooms complete the main level, both featuring custom blackout blinds, hand-scraped oak hardwood flooring, and closets with built-in organizers. Each room is bathed in natural light and thoughtfully designed to offer comfort and functionality, perfect for children, guests, or a home office setup.



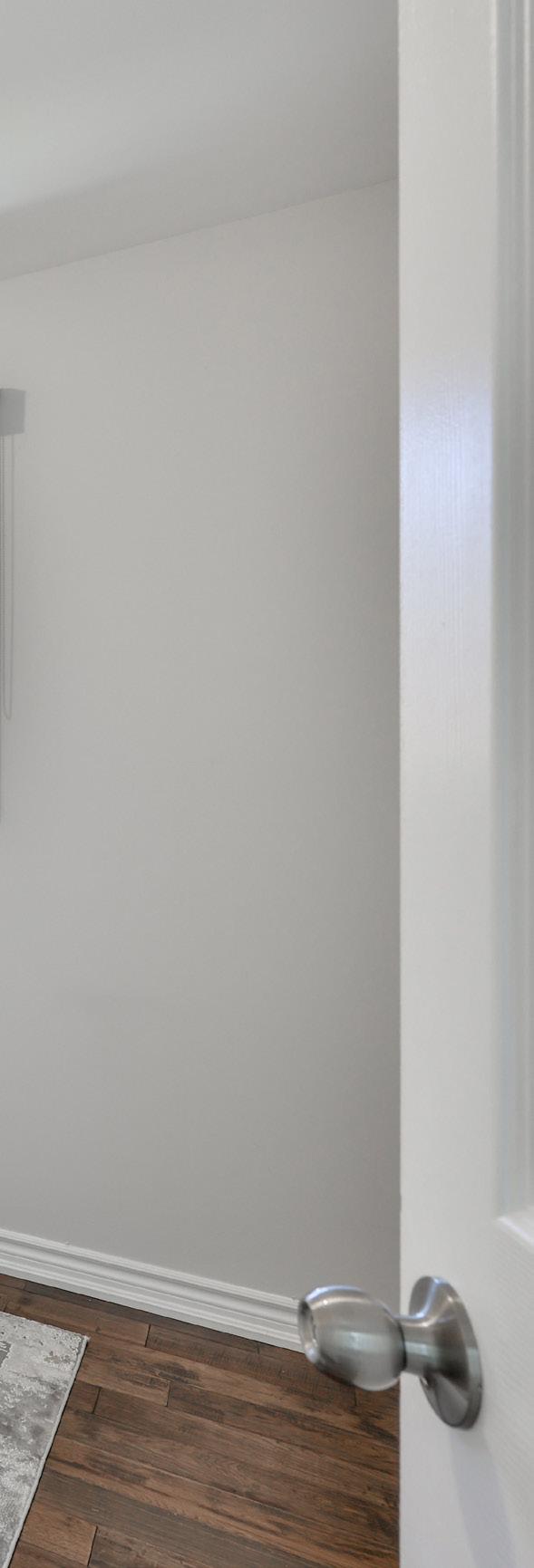

The finished lower level provides a separate basement apartment with excellent rental or in-law suite potential. The space includes a large, open-concept recreation/living-dining area featuring an electric fireplace with stacked stone surround and built-in shelving.
A fully equipped kitchen includes quartz countertops, subway tile backsplash, and walkout sliding doors leading to the backyard. The lower level also offers a spacious fourth bedroom, a fully renovated 4-piece bathroom, and a separate laundry & utility room with a Whirlpool Duet front-load washer/dryer and modern mechanicals, including a Pro Series Furnace and John Wood hot water tank (owned).

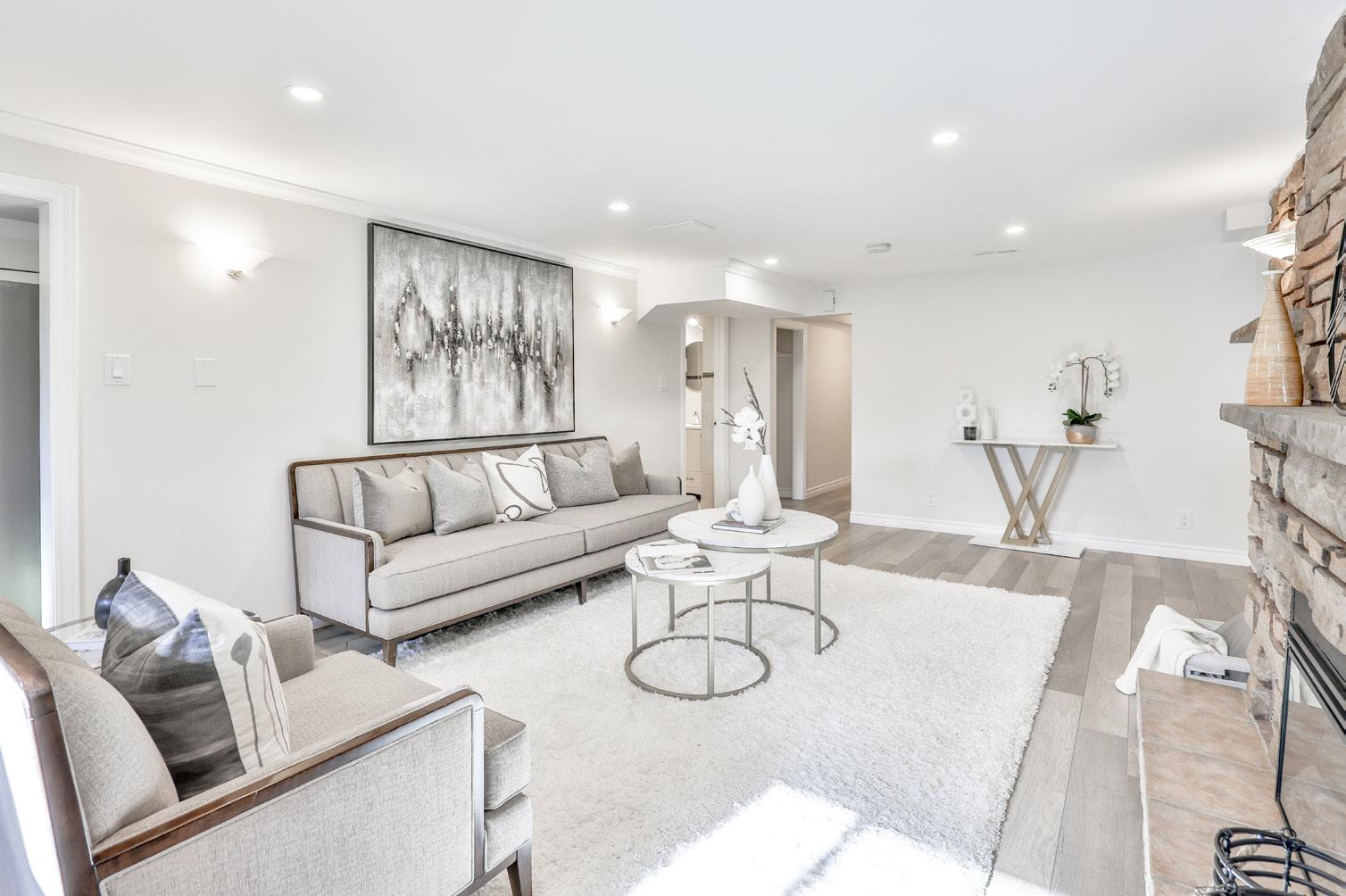

Enjoy your private outdoor retreat in the fully fenced backyard. A newly added gazebo (2023) with a ceiling fan creates a perfect space for outdoor lounging or al fresco dining. The backyard features a stone interlock patio, a garden shed with electricity (2022), mature trees, and lush greenery for added privacy. Stairs from both the main-level kitchen and the lower-level walk-up provide easy access to the yard, creating an ideal setting for relaxation or entertaining.




