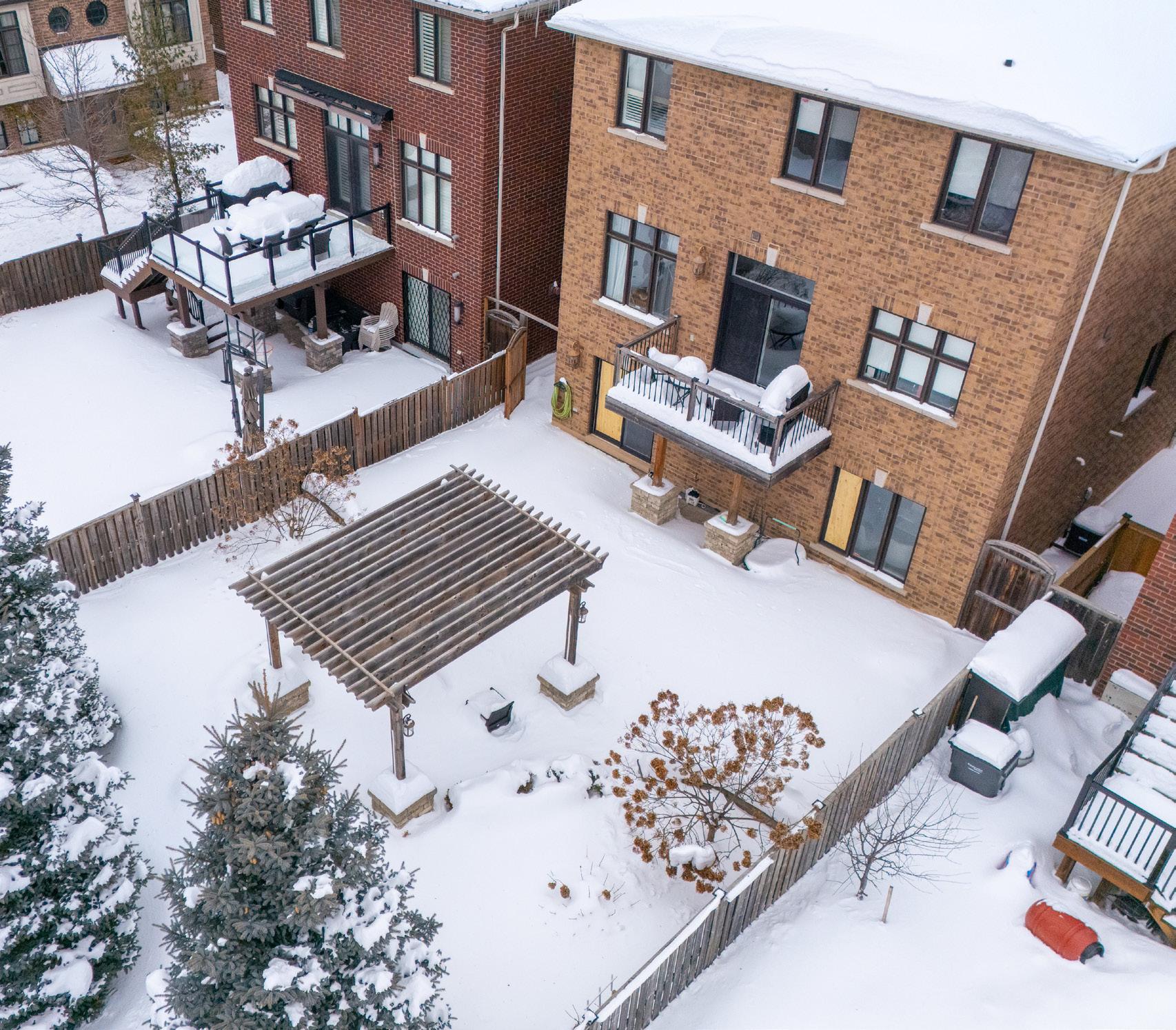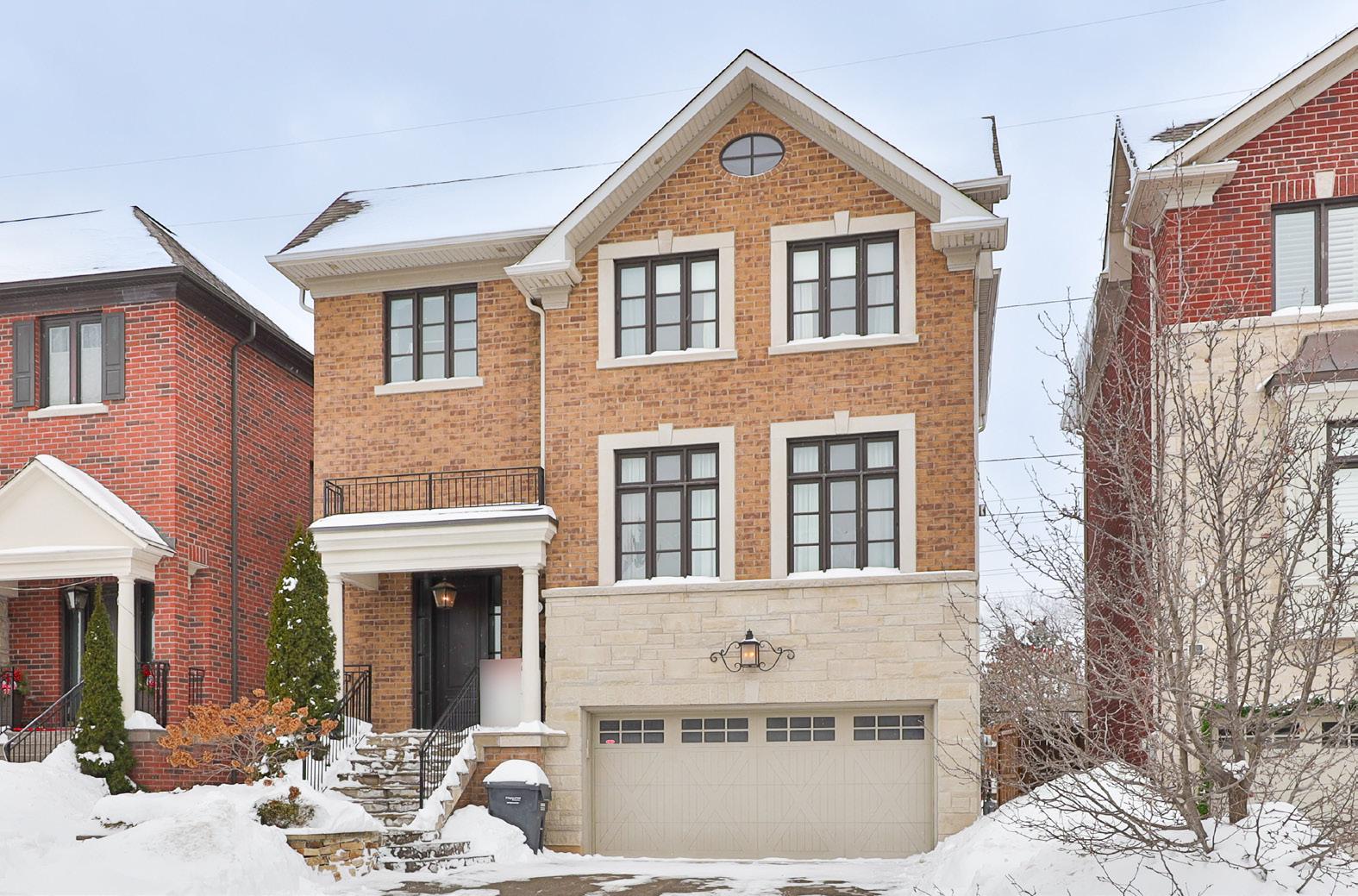
3630 SILVERPLAINS DRIVE APPLEWOOD
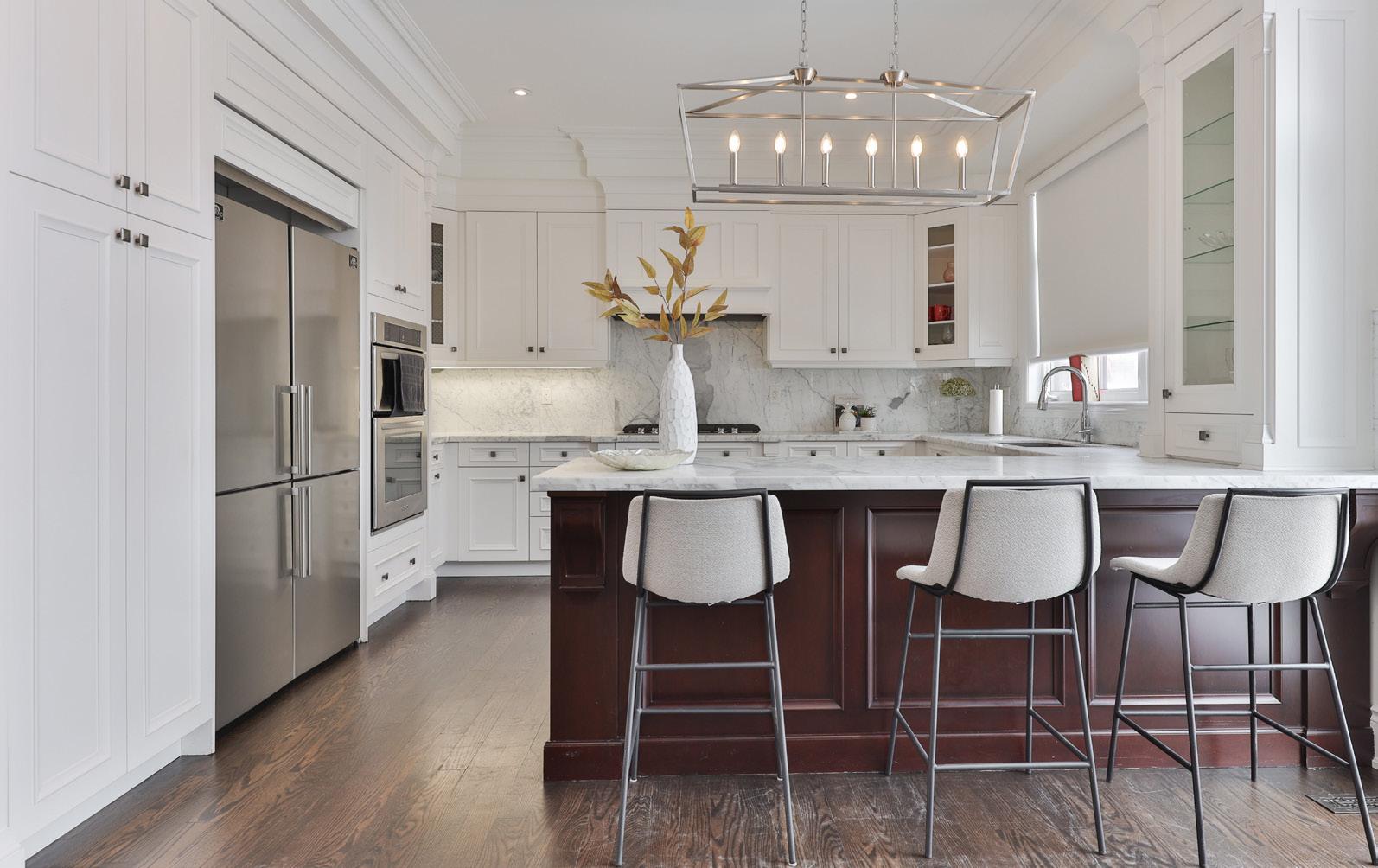
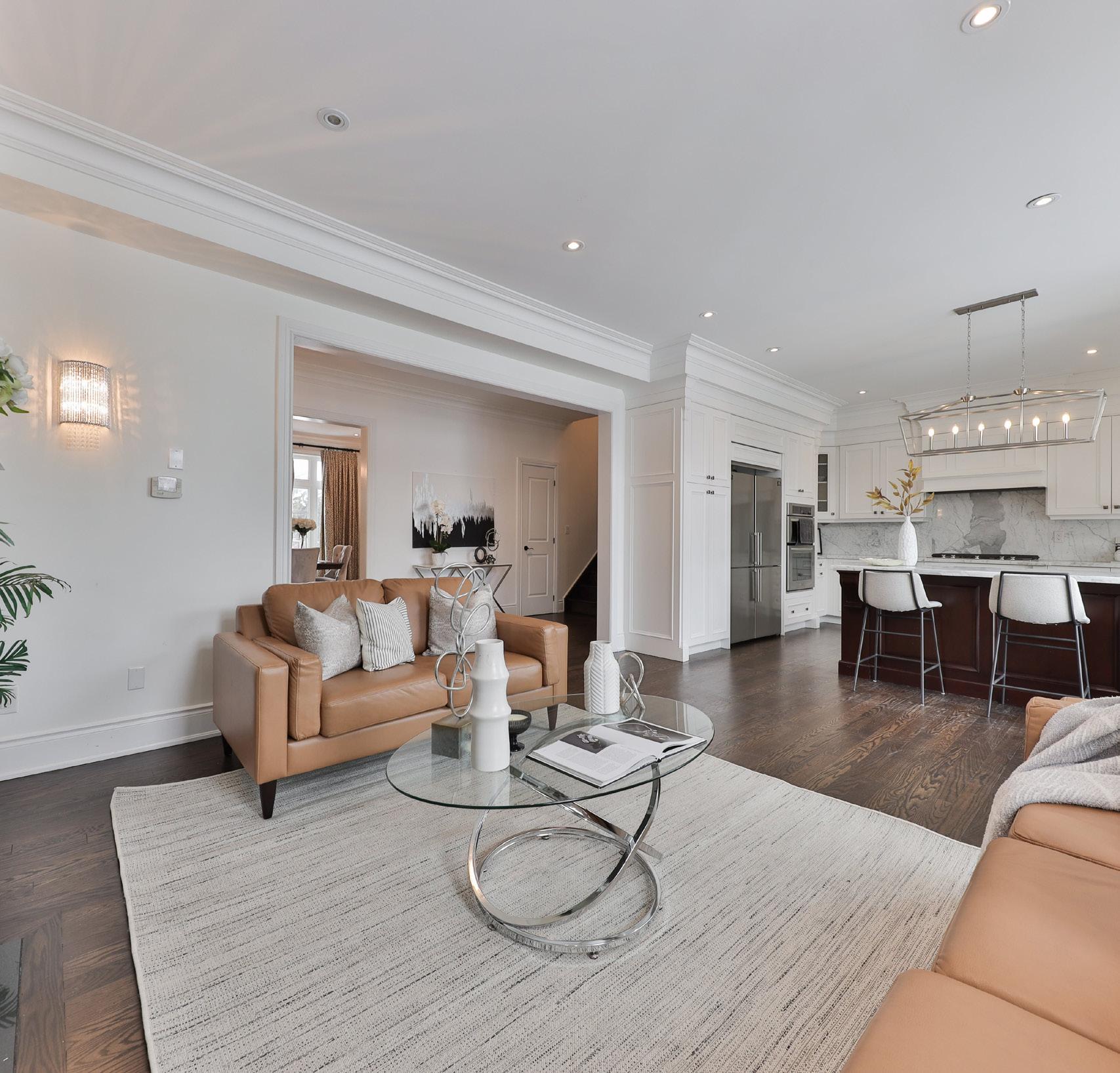






Welcome to 3630 Silverplains Drive, a beautifully designed 2-storey family home in the highly sought-after Applewood neighbourhood, just steps from the Etobicoke border. Offering 3,094 sq. ft. of total living space, this home features 3 spacious bedrooms, 4 bathrooms, and an abundance of natural light throughout. Situated on a 40x77 ft. fully fenced lot, the home is surrounded by mature trees, creating a serene and private retreat.
A meticulously landscaped front yard with a stone-interlocked walkway, hanging pendant lighting, and exterior sconce lighting sets the stage for a warm welcome. The two-car garage and private driveway with two additional parking spaces provide ample convenience.
Inside, engineered oak hardwood flooring, custom cabinetry, and designer lighting add sophistication. The main floor boasts an open-concept family room with a gas fireplace, a stunning dining area, and a
fully customized eat-in chef’s kitchen. The upper level offers a spacious primary retreat with a 5-piece spa-like ensuite and a custom walk-in closet, along with two additional bright, well-appointed bedrooms and a renovated 3-piece bathroom.
The above-grade lower level features a custom-built home office, a secondary family room with a walkout to the backyard, and a 3-piece bathroom, making it a perfect space for work, relaxation, or hosting guests.
Backing onto a lush green space, the backyard offers a stone interlocked patio, a custom-built wooden pergola, and an expansive raised deck with a gas hookup, perfect for al fresco dining. Conveniently located near top-rated schools, parks, golf courses, hospitals, and major highways, this home offers a seamless blend of comfort, elegance, and accessibility.

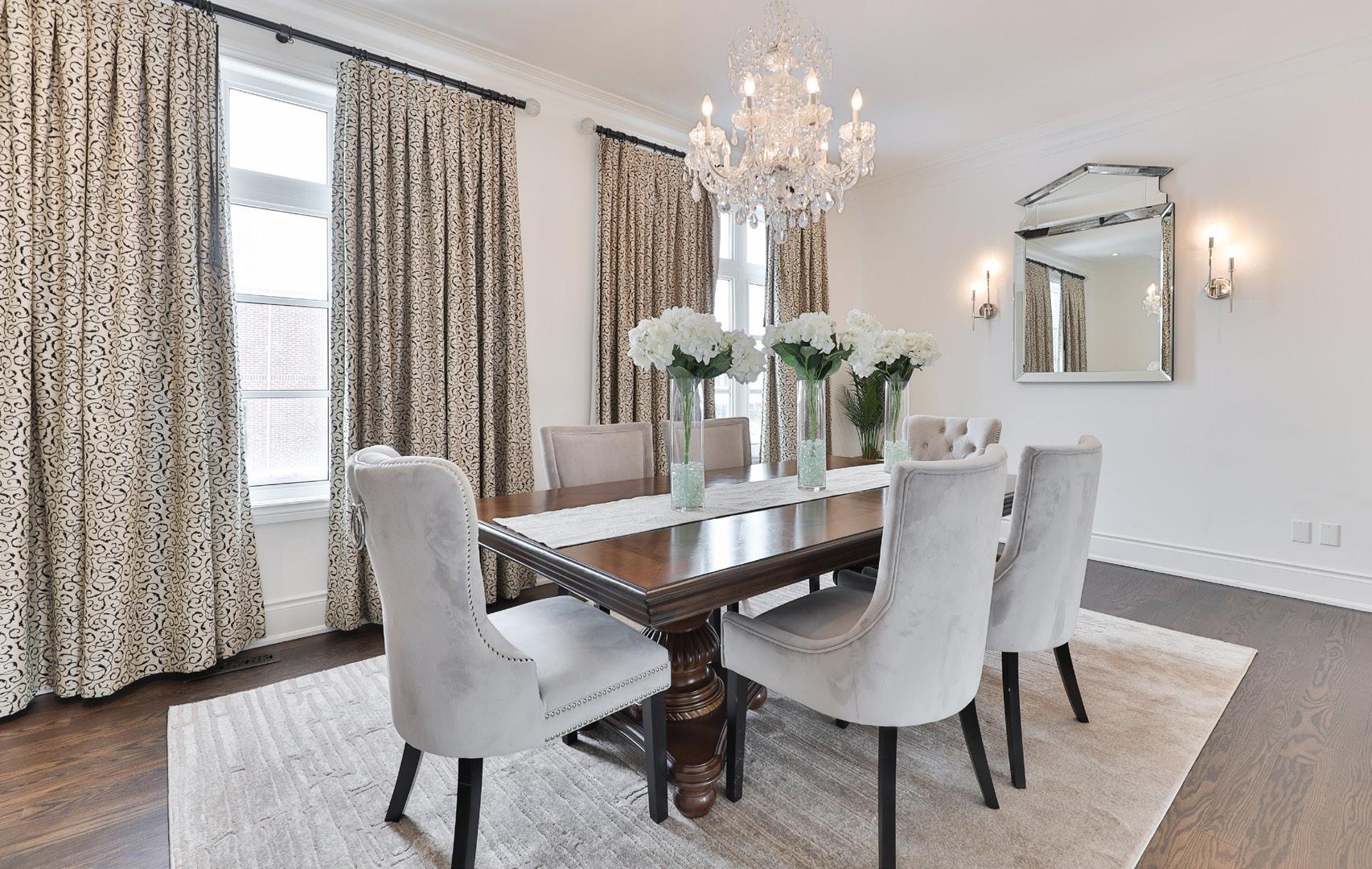


The main level welcomes you with a bright foyer featuring sidelight windows, high ceilings, and crown moulding. A spacious hallway leads to an elegant powder room with a quartz vanity and custom cabinetry.
The open-concept family room is a sophisticated yet cozy space, highlighted by a gas fireplace with a custom surround, a TV mount, crown moulding, and pot lights. A sliding door walkout to the raised deck allows for seamless indoor-outdoor living. The dining room features a gas fireplace, chandelier, two large windows, and elegant crown moulding, creating a refined atmosphere perfect for entertaining.
A custom-built home office with a floor-to-ceiling bookcase and a large window creates an inspiring workspace. The 3-piece bathroom includes a glass-enclosed walk-in shower with a rainfall showerhead, a pedestal sink, and a mirrored medicine cabinet, all complemented by heated hardwood flooring.
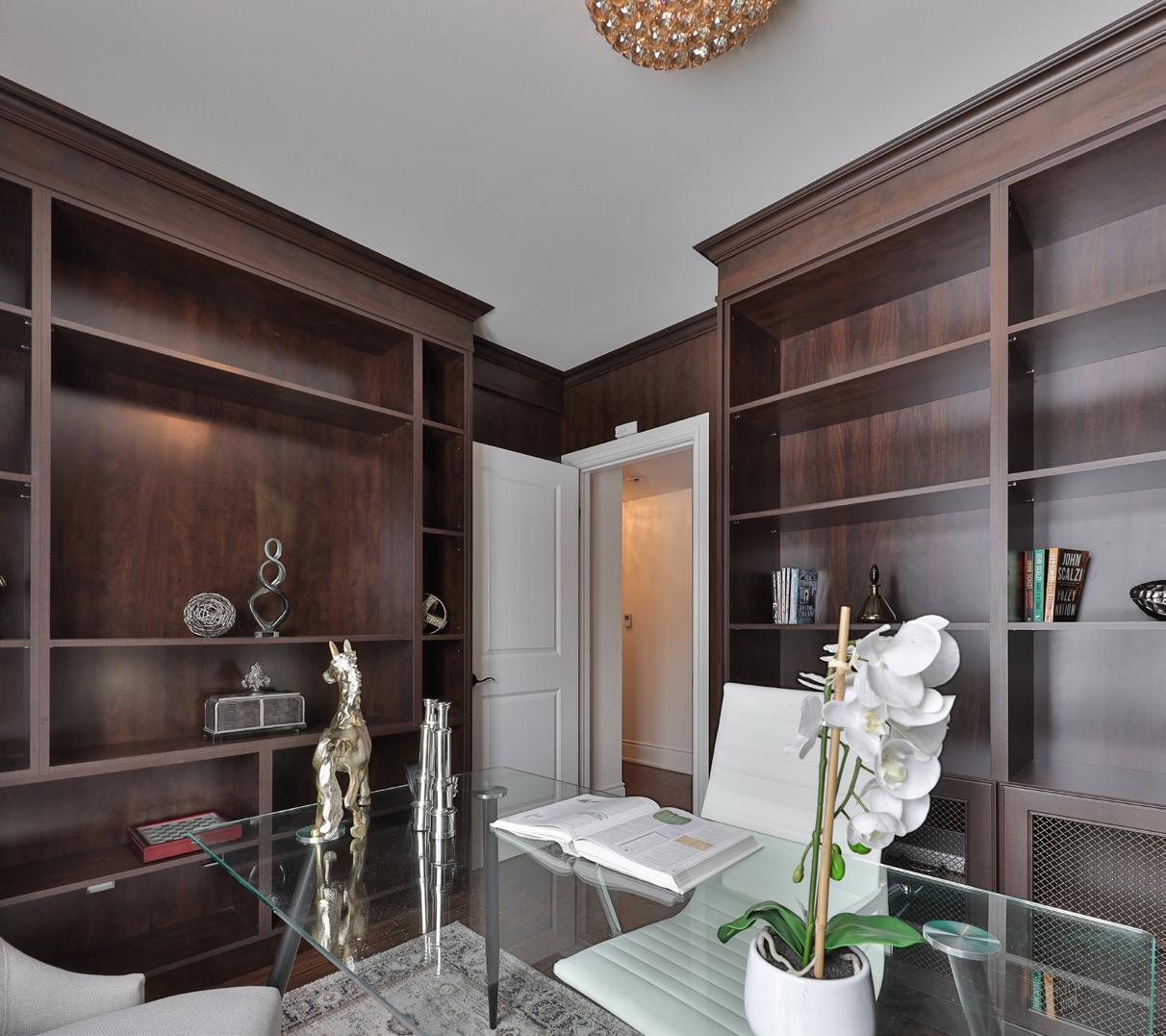


The custom eat-in chef’s kitchen is designed for both beauty and function. It features marble countertops and backsplash, a large L-shaped island with barstool seating, and custom-built cabinetry with under-cabinet lighting.
Top-of-the-line stainless-steel appliances include a KitchenAid beverage fridge, Forno refrigerator and freezer, KitchenAid wall oven and microwave, a 5-burner gas cooktop, a paneled range hood, and a Miele paneled dishwasher. A double-wide undermount stainless-steel sink sits beneath a window, while a sliding door walkout to the raised deck provides convenient access to outdoor dining.
Oak hardwood flooring, pot lights, and a stylish hanging pendant light fixture complete this stunning space.



The primary suite is a true retreat, offering two large windows, crown moulding, a chandelier, and oak hardwood flooring. A custom walk-in closet with full-height built-ins provides ample storage and organization.
The luxurious 5-piece ensuite features a double sink vanity with marble countertops, a full-width mirror, a jacuzzi tub with a marble surround, and a walk-in glass shower with a rainfall showerhead and bench seating. Heated tile flooring adds to the spa-like ambiance.

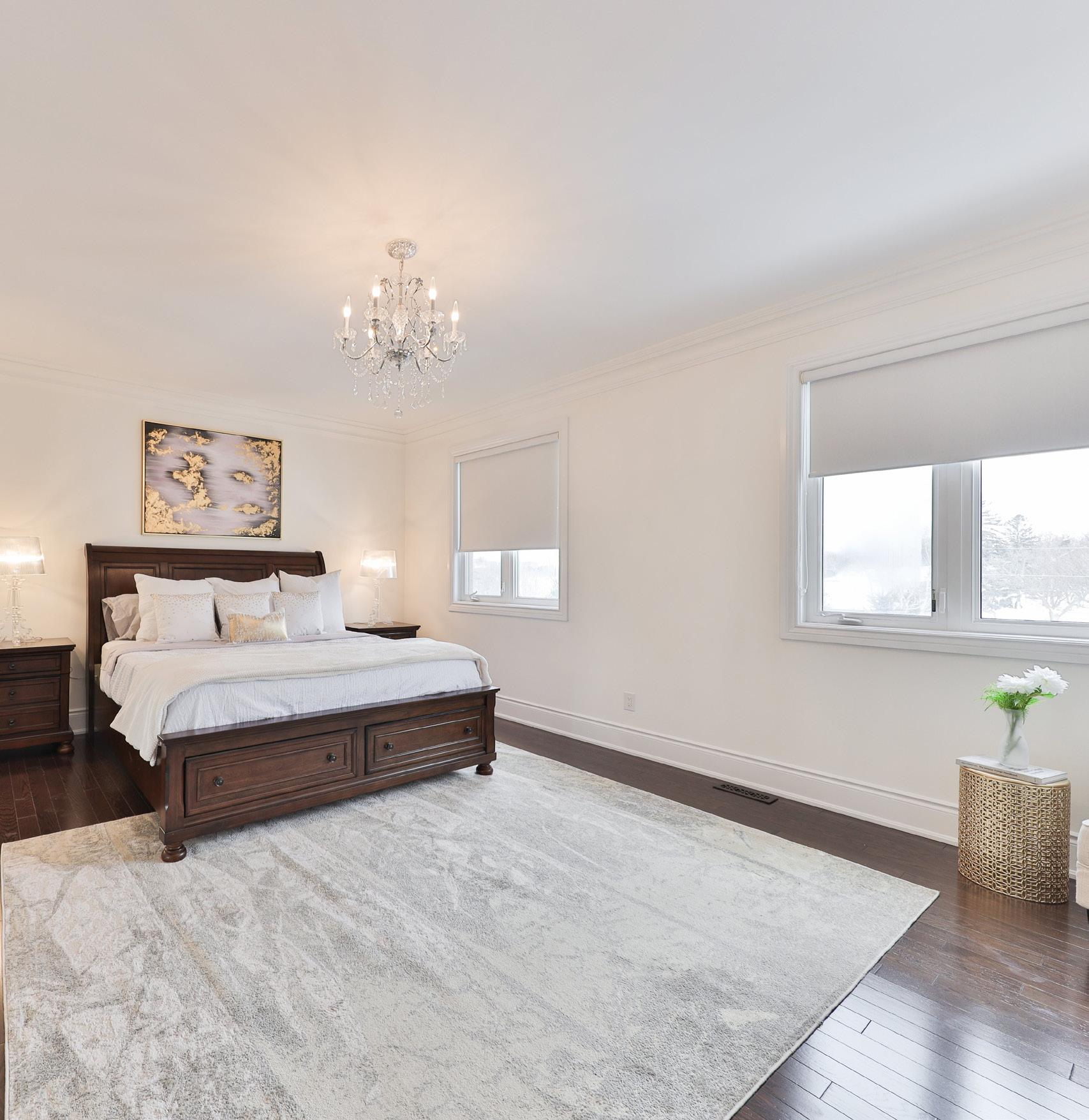
This home offers two other beautifully designed bedrooms, each featuring oak hardwood flooring, large windows, and custom-built closets for ample storage. The second bedroom is further enhanced with floor-to-ceiling custom cabinetry and drawers, providing a seamless blend of functionality and style. Elegant crown moulding and chandeliers add a sophisticated touch to both rooms, creating bright and inviting spaces.
A well-appointed 3-piece bathroom serves these bedrooms, featuring a custom-built single sink vanity with quartz countertops, a walk-in glass shower with a rainfall showerhead and built-in bench, and sleek tile surround. A wall-mounted mirrored medicine cabinet and modern lighting complete the space, offering a refreshing and contemporary retreat.


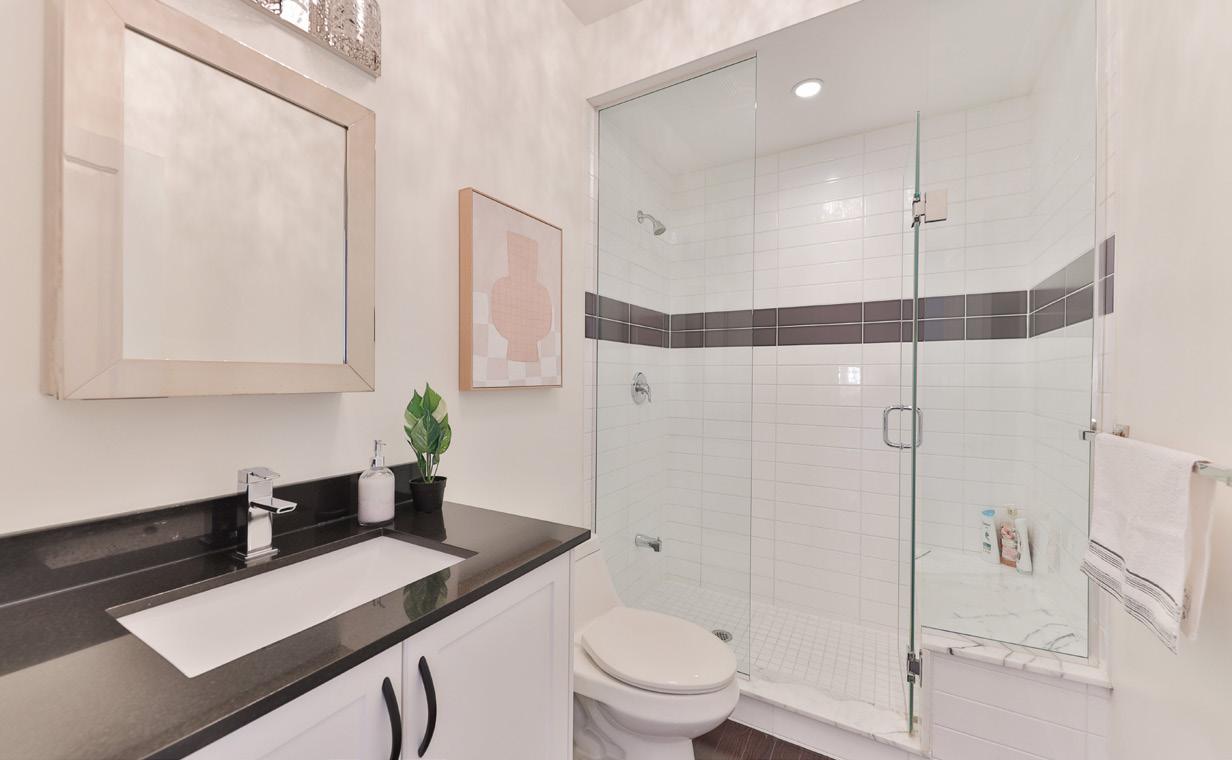
Designed for relaxation and entertainment, the backyard is an outdoor oasis backing onto a lush green space. A stone interlocked patio and a custom-built wooden pergola provide the perfect setting for lounging and dining.
A raised wooden deck off the kitchen, complete with a gas hookup for BBQs, overlooks the beautifully landscaped yard. Mature trees and a fully fenced perimeter ensure privacy, while exterior sconce lighting enhances the atmosphere.

