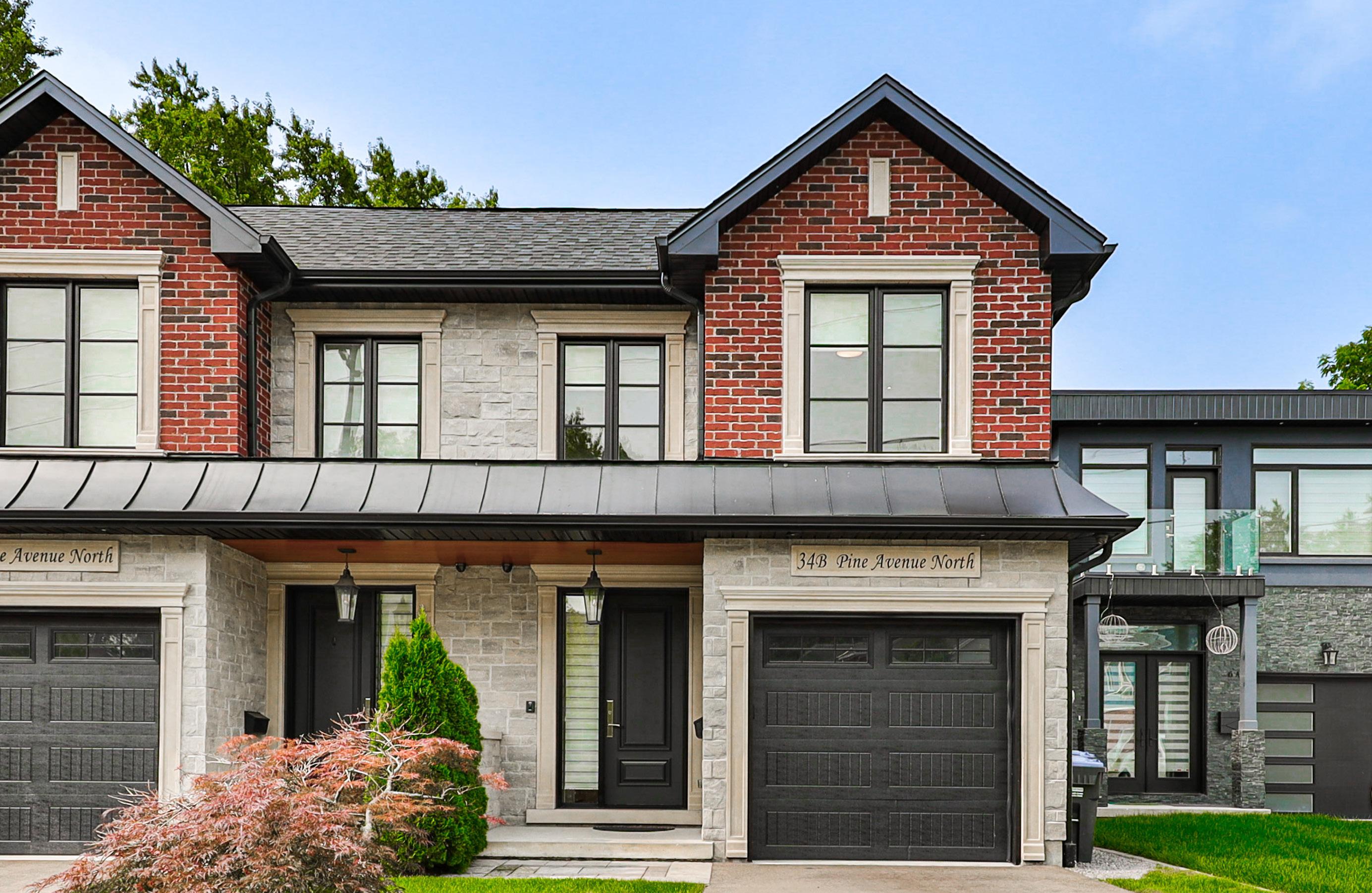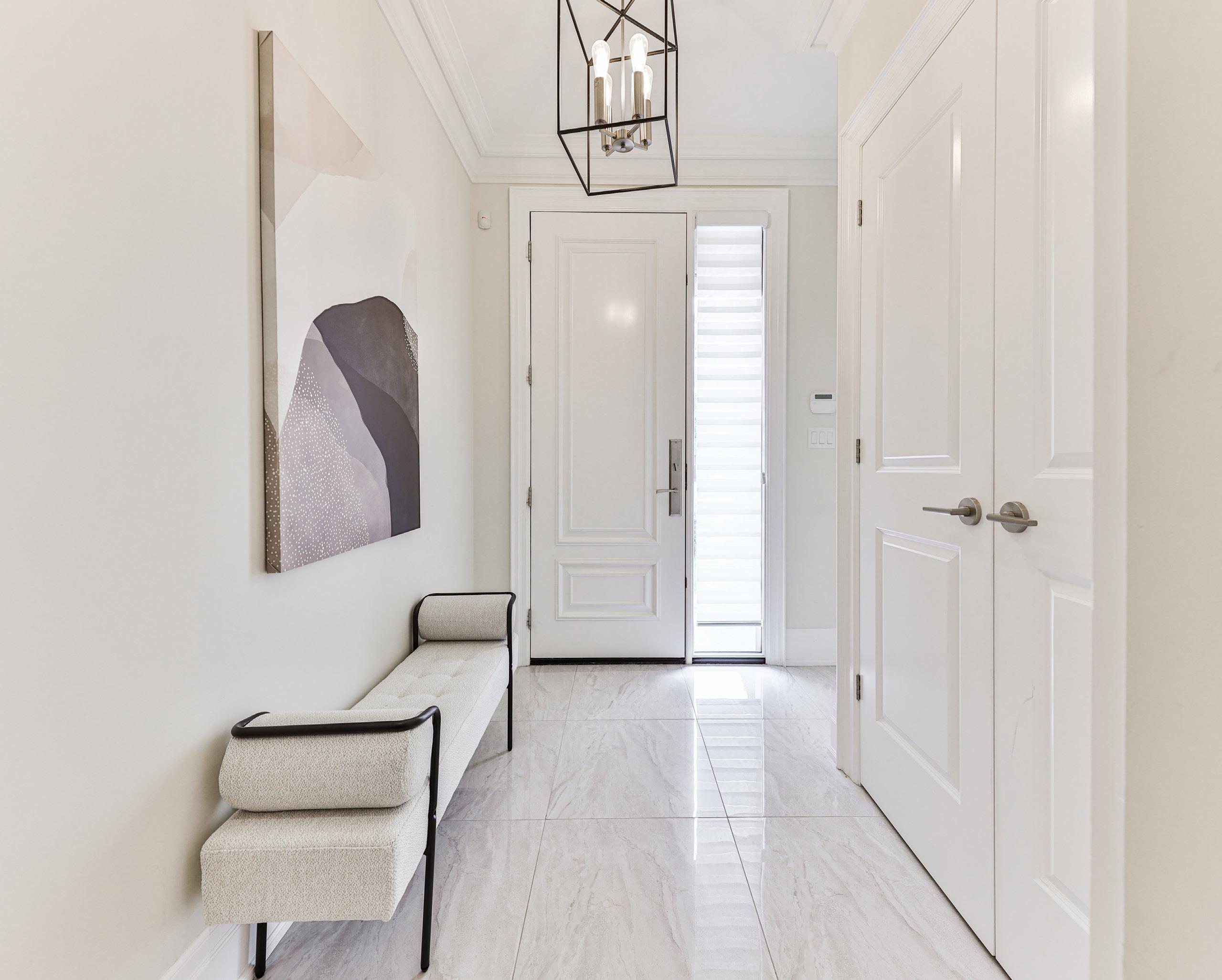 34B PINE AVENUE N PORT CREDIT
34B PINE AVENUE N PORT CREDIT
34B PINE AVENUE N PORT CREDIT



 34B PINE AVENUE N PORT CREDIT
34B PINE AVENUE N PORT CREDIT


Welcome to 34B Pine Ave N, a stunning twostorey custom-built contemporary home nestled in the highly sought-after neighborhood of Port Credit. Finished in 2019, this exquisite semidetached property boasts 4+1 bedrooms, 3+1 bathrooms, and an impressive 3259 sqft of total living space, making it the ideal family home.
One of the highlights of this property is its prime location, offering convenient access to top-rated schools, including Lorne Park Public & Secondary School, Riverside Public, Applewood Rainbow Montessori School, Port Credit Secondary, Clarkson Public, and University of Toronto Mississauga Campus. Enjoy a lifestyle filled with an array of nearby amenities, such as the vibrant Port Credit & Clarkson Village, The Mississauga Golf & Country Club, The Ontario Racquet Club, Port Credit Harbour Marina, Lakefront Promenade Park & Marina, JC Saddington Park, Trillium Mississauga Hospital, and easy access to the QEW.
As you approach the front yard, you’ll be greeted by a thoughtfully planned space featuring a private two-car driveway, a 1-car garage, and a covered front porch, providing a warm welcome to this luxurious home. As you enter the home, prepare to be enchanted by the open-concept family room, adorned with beautiful hardwood flooring that gracefully extends throughout the main and upper levels.
The kitchen, fit for a chef, showcases highend stainless-steel appliances and quartz
countertops. This culinary haven is perfect for creating gourmet meals or hosting memorable family gatherings.
Ascend to the upper level, where you’ll discover the stunning primary bedroom, boasting a 4-piece ensuite, alongside three more generously sized rooms, providing ample space for your family’s comfort and relaxation. Descend to the lower level, where a thoughtfully designed in-law basement suite awaits, offering versatility and ample space to accommodate multiple families with ease.
The backyard offers a private oasis for relaxation, featuring a raised wooden deck with direct access to the kitchen, ambient sconce lighting, and lush mature greenery, creating the perfect environment for outdoor enjoyment.
Pot lights and 9ft ceilings grace both the main and upper levels of the home, elevating the overall ambiance with an added touch of sophistication and luxury. The property is also equipped with exterior security cameras, a custom-built Solus speaker system on the main and upper levels, a central vacuum system, and a sump pump and injection pump, ensuring comfort, convenience, and peace of mind.
This property presents a unique opportunity to own a luxurious family retreat in the heart of Port Credit. With its exquisite features, top-notch amenities, and prime location, this home is a true gem in the real estate market.




The living room is a captivating space that effortlessly combines sophistication with a welcoming ambiance, providing the perfect retreat for relaxation and leisure. The custom-built floor-to-ceiling wave panel feature wall, graced with a built-in electric fireplace and floating undermount cabinetry, becomes a captivating focal point that sets the tone for luxurious living. The seamless flow leads to the adjoining dining room, a perfect setting for intimate gatherings and memorable family meals. With its exquisite wave panel feature wall and open layout, the dining area seamlessly connects to the kitchen, creating an ambiance of togetherness and warmth. Large windows flood both spaces with natural light, creating a cheerful and welcoming atmosphere. Crown moulding, waffled ceiling and pot lights add a touch of refinement, elevating the living and dining areas to unparalleled heights of luxury.

Step into the heart of culinary excellence, a masterpiece that befits the finest gourmet experiences. Adorned with high-end KitchenAid stainless-steel appliances, including a gas stove top with four burners and a griddle, a French door refrigerator with a water dispenser, a built-in microwave, and a range hood, this kitchen is a chef’s dream come true.
The centerpiece is the custom quartz slab center island with breakfast bar seating and soft-close cabinetry, providing both functionality and style. Exquisite quartz countertops and a fullheight backsplash harmoniously blend with the upper and lower soft-close cabinetry, offering ample storage and a beautifully clean look. Pendant lighting over the breakfast bar and an architectural coffered drop ceiling with built-in LED lighting add a touch of elegance to the space.
A sliding door walk-out leads to the raised deck, seamlessly connecting indoor and outdoor living, making al fresco dining a delightful experience. Under cabinet LED lighting, a pantry space with built-in cabinetry and shelving, a coffee nook and a built-in desk area with a wine bottle or glass organizer further enhance the kitchen’s functionality.


Indulge within the primary bedroom, a sanctuary of elegance and comfort. A custom wave panel feature wall, adorned with a built-in electric fireplace and a TV wall cutout, exudes a sense of tranquility, creating the perfect ambiance for relaxation. Large windows overlooking the backyard allow natural light to stream in, illuminating the space with a warm glow. The waffled ceilings, crown moulding, and hanging pendant light fixture add an air of refinement, while pot lights offer a soothing ambiance in the evenings. The spacious walk-in closet features custom built-ins, providing ample storage for all your wardrobe

essentials
Step into the 4-piece ensuite, where double sink vanities with quartz countertops, a walk-in glass shower with porcelain tile accents, and a built-in shower niche create a spa-like retreat for daily rejuvenation.


Venture to the lower level, an expansive space designed to cater to every need and desire. This wellthought-out level unveils an in-law suite, offering versatile living arrangements and ample space for multiple families. The kitchen, complete with custom-built quartz countertops and backsplash, sets the stage for culinary delights, while the adjacent recreation room invites relaxation and entertainment. A walk-out to the interlock stone patio further enhances the indoor-outdoor connection, perfect for enjoying fresh air and scenic views.
Offering a welcoming sanctuary for guests or family members, the fifth bedroom features above-grade windows, filling the space with natural light and a sense of warmth. Adjacent to the bedroom, the 3-piece bathroom with a walk-in glass shower provides convenience and comfort.



Step into the backyard, a peaceful and well-maintained outdoor space that offers a private and comfortable setting for relaxation and enjoyment.

The centerpiece of this retreat is a large wooden raised deck with wrought iron railings, offering the perfect spot for al fresco dining, entertaining, or simply enjoying the serene surroundings.
As the sun sets, the ambient sconce lighting casts a soft glow, creating a magical ambiance for evenings spent under the stars. Lush greenery lines the yard, providing a sense of privacy and seclusion.
A walk-down from the deck leads to the lower level, where an interlocked stone patio awaits, offering yet another delightful spot to relax and enjoy the fresh air.
This meticulously designed backyard is an idyllic escape, providing the ideal balance of comfort, beauty, and tranquility for countless moments of joy and relaxation.


