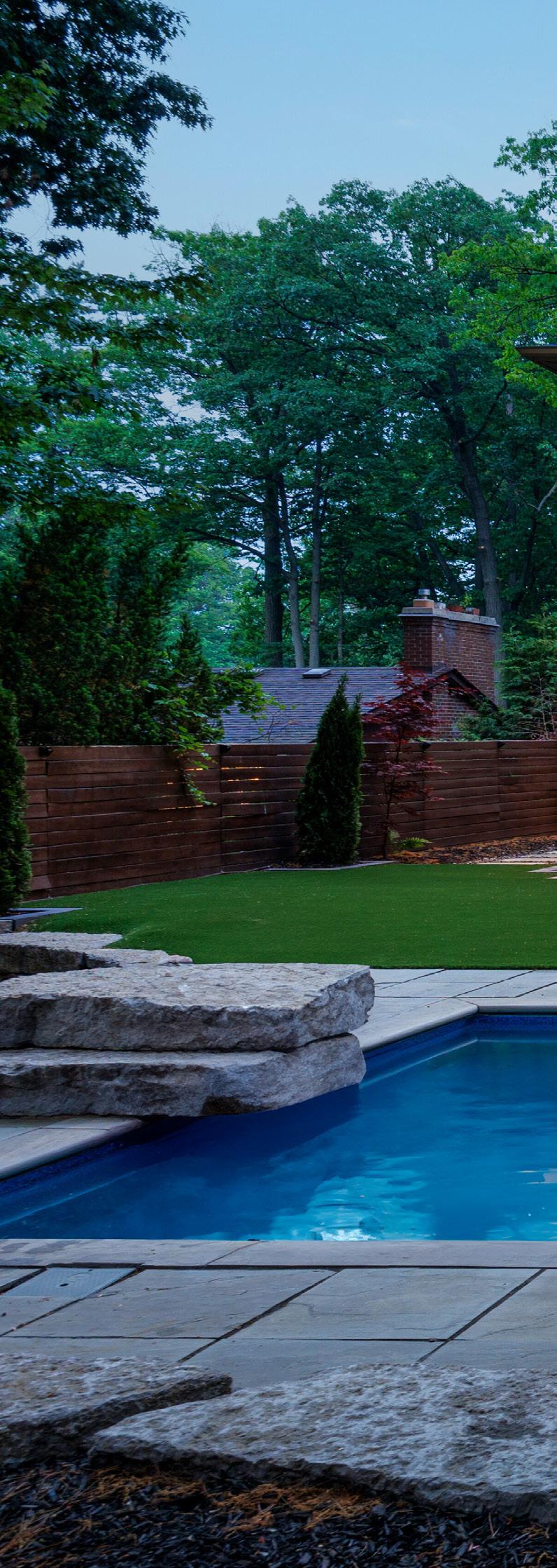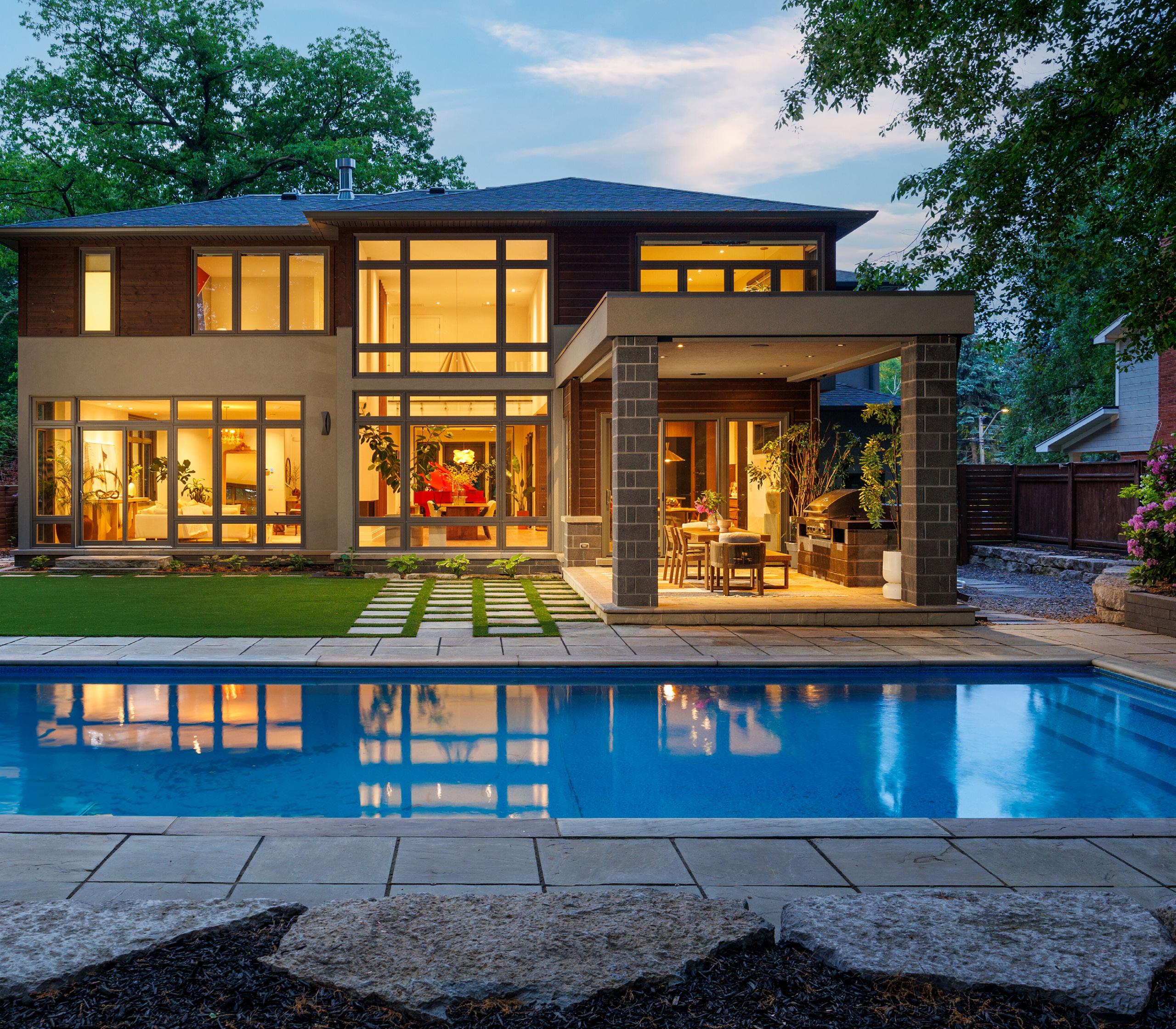 267 KENOLLIE AVENUE MINEOLA
267 KENOLLIE AVENUE MINEOLA
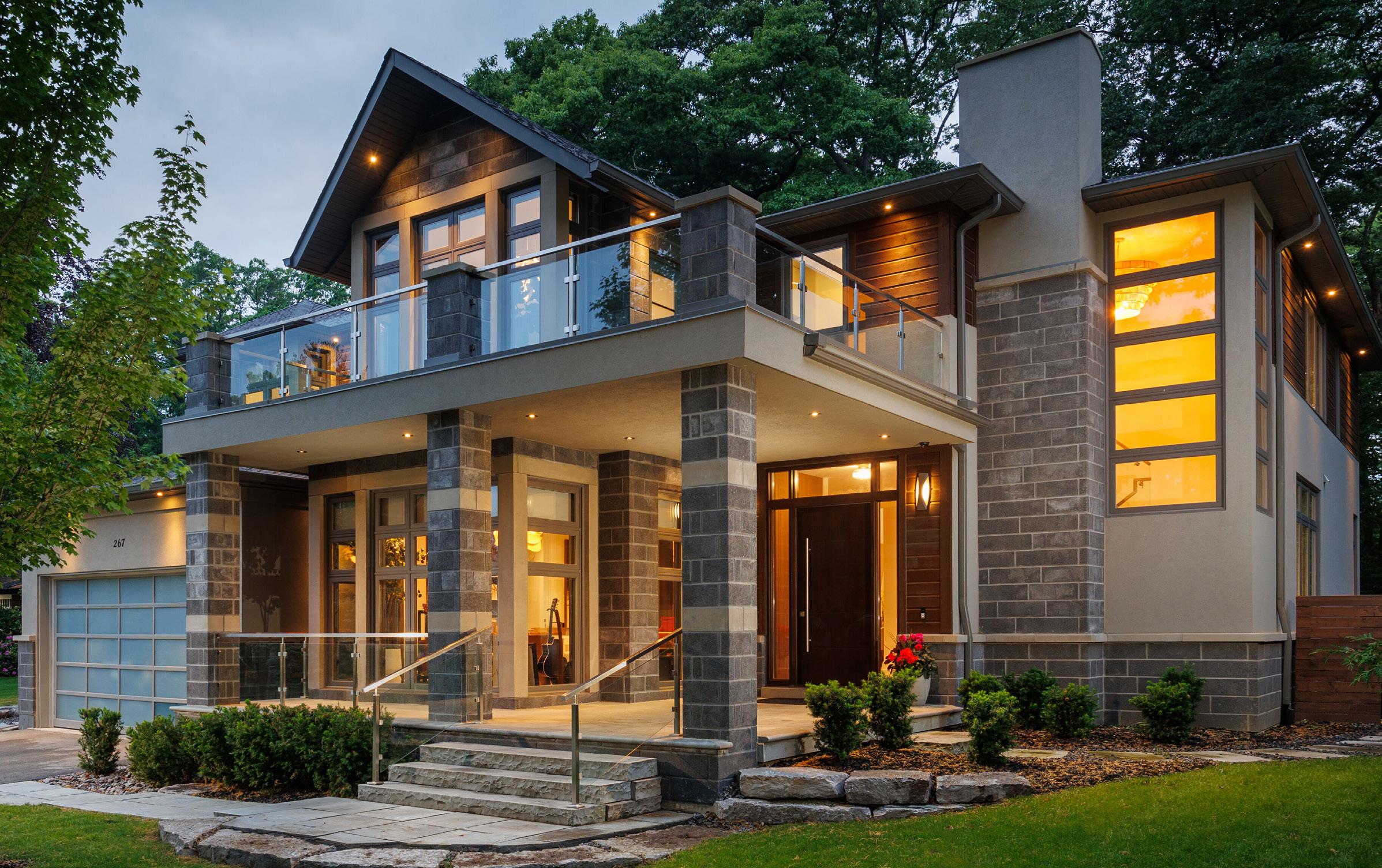 267 KENOLLIE AVENUE MINEOLA
267 KENOLLIE AVENUE MINEOLA


 267 KENOLLIE AVENUE MINEOLA
267 KENOLLIE AVENUE MINEOLA
 267 KENOLLIE AVENUE MINEOLA
267 KENOLLIE AVENUE MINEOLA

Nestled in the prestigious Mineola West neighbourhood, where luxury meets tranquility, stands an architectural marvel awaiting its discerning owners. Introducing 267 Kenollie Ave, a contemporary haven boasting 4+1 bedrooms, 7 bathrooms, and approximately 7700 square feet of opulent space. Experience the epitome of modern living with a rare 3-car tandem smart garage, complete with an electric car charger, and custom glass doors.
Your family will flourish with the convenience of esteemed schools while indulging in nearby attractions, from the bustling Port Credit and Clarkson Village to the verdant landscapes of The Mississaugua Golf & Country Club and Credit Valley Golf & Country Club. In proximity to the tranquil Port Credit Harbour Marina and the scenic Lakefront Promenade Park, Marina and QEW access, this remarkable location seamlessly integrates convenience with serenity.
Step into a world of refined elegance as you enter through bespoke solid wood doors into a luminous open-concept layout, adorned with large windows that bathe the interiors in natural light. With 10-foot ceilings on the main floor, 20-foot ceilings in the dining room and 9-foot ceilings on the upper and lower levels, every corner exudes grandeur and sophistication.
The foyer greets you with heated engineered brushed oak hardwood floors found throughout the home leading you into a space where every detail exudes elegance. A double door coat closet offers ample storage, while the open riser staircase with tempered glass railings beckons you to explore further. As you move through the
space, you’ll come across an office illuminated by natural light, featuring expansive floor-to-ceiling windows and meticulously crafted custom built-in cabinets. Unwind in the family room in front of the gas fireplace, while floor-to-ceiling windows frame picturesque views of the backyard oasis, creating a serene atmosphere The dining room, with its soaring ceiling and two-way gas fireplace, sets the stage for memorable gatherings. The heart of the home, the kitchen, is a culinary enthusiast’s dream, featuring custom cabinets, premium appliances, and a large center island perfect for meal preparation and entertaining. With seamless transitions between indoor and outdoor living spaces, the main level embodies the epitome of exquisite living.
Ascend to the upper level and discover a realm of luxury and comfort. Here, the primary suite awaits, offering a sanctuary of indulgence with its spacious walk-in closet, and spa inspired ensuite. Each additional bedroom boasts its own unique charm, with vaulted ceilings, walk-in closets, and ensuite bathrooms designed for ultimate relaxation.
Enter the lower level where relaxation seamlessly blends with entertainment. Here, discover a generous recreation room featuring expansive windows and integrated speakers. Enjoy movie nights in the inviting home theater, outfitted with tailored cabinetry and a retractable TV screen. Unwind in the glass-enclosed fitness area or the 7-person sauna, providing unparalleled rejuvenation.
Welcome to a life of timeless elegance and unparalleled luxury. Welcome home.
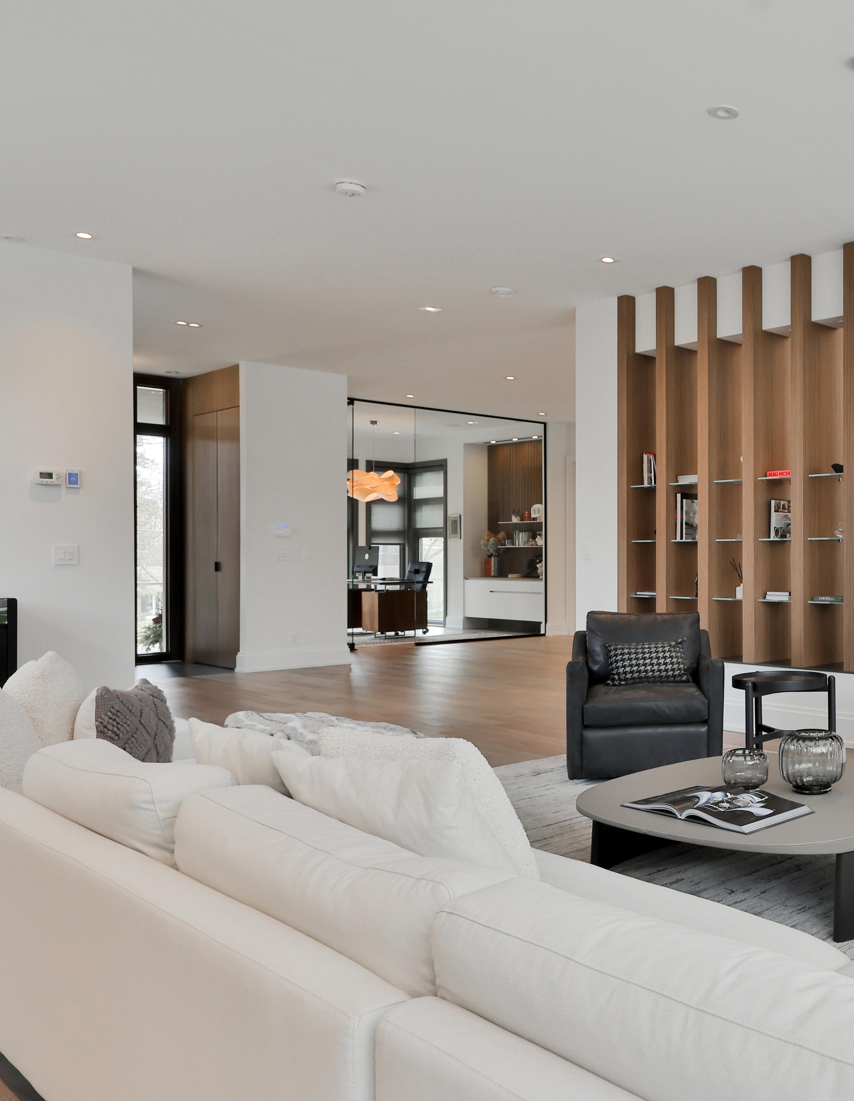
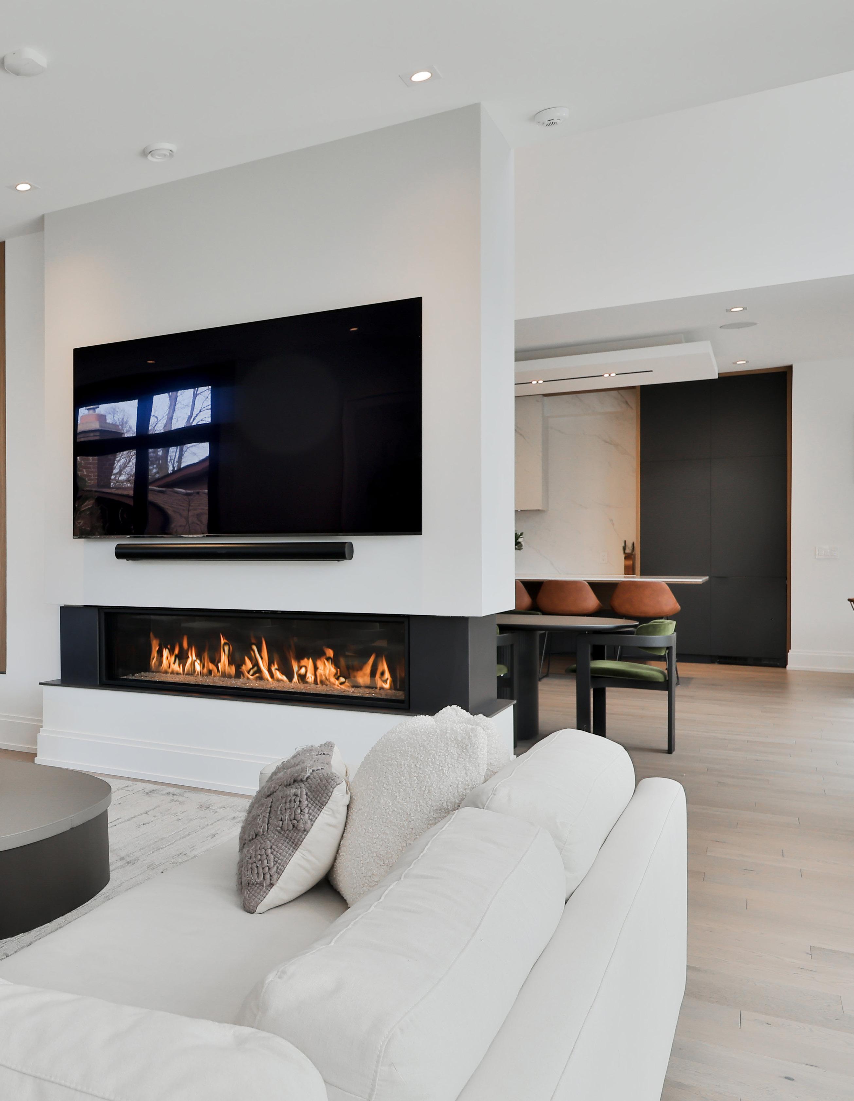
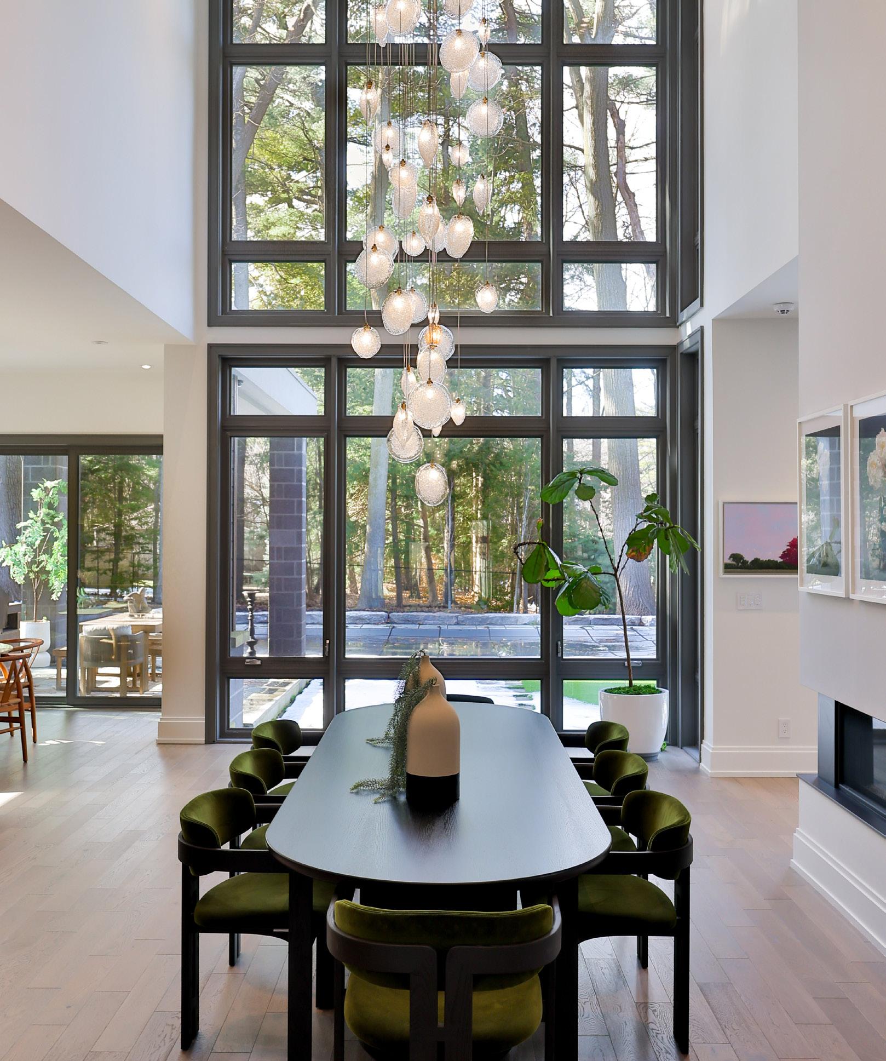
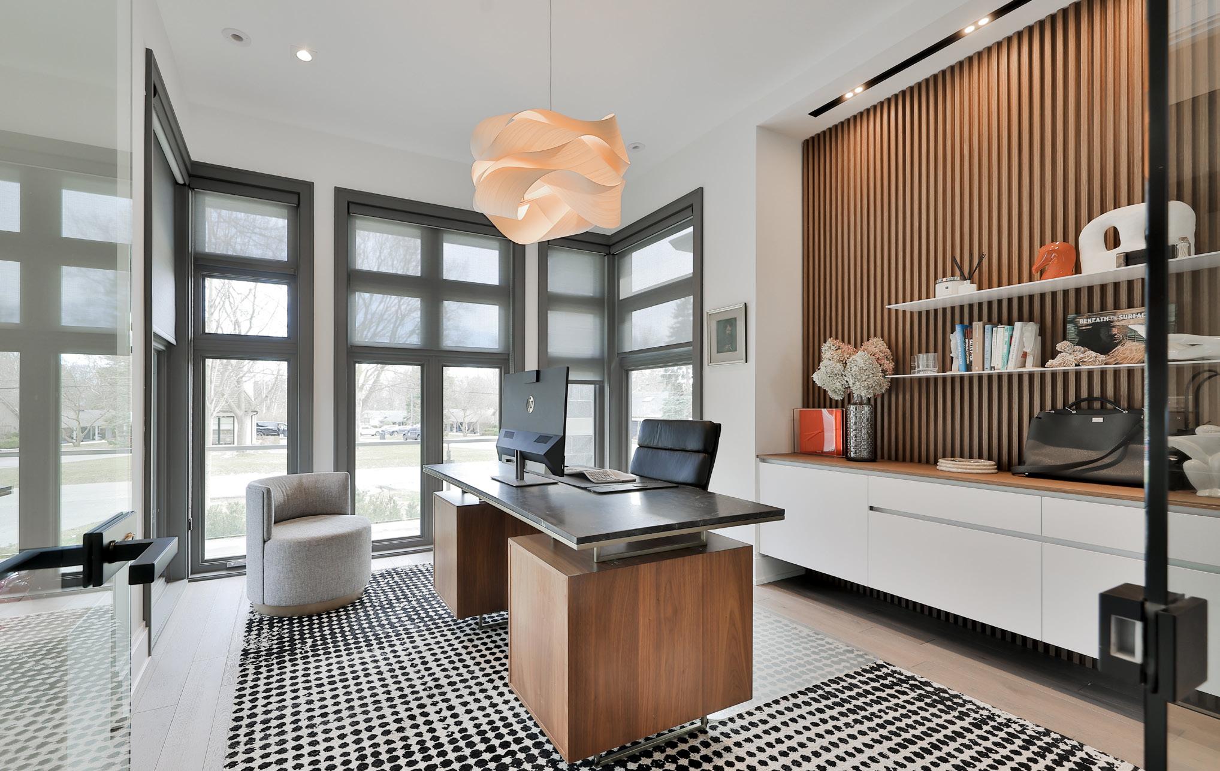

The family room beckons with its warm ambiance, featuring a high-efficiency two-way gas fireplace that creates a cozy atmosphere for intimate gatherings. Floor-to-ceiling windows bathe the room in natural light, offering panoramic views of the lush backyard oasis. A wall of transom windows adds architectural interest while allowing ample daylight to filter through, enhancing the inviting charm of this space. With built-in ceiling speakers, the family room is the perfect retreat for relaxation and unwinding after a long day.
Adjacent to the family room, the dining room exudes grandeur with its soaring 20-foot ceiling and open-concept design. A high-efficiency two-way gas fireplace serves as a focal point, providing warmth and ambiance during formal dinners or casual family meals. A striking 20-foot feature window overlooks the meticulously landscaped backyard, offering breathtaking views year-round. With seamless transitions to the adjoining kitchen and breakfast area, the dining room sets the stage for memorable dining experiences and lively conversations among family and friends. Tucked away for privacy, the office on the main level offers a quiet retreat for work or study. Bathed in natural light from floor-to-ceiling windows, this sophisticated space boasts custom built-in cabinets and glass shelving, providing ample storage and display options for books, decor, and personal items. Engineered wood feature walls add warmth and texture, while built-in ceiling speakers create an immersive audio experience. Whether used as a home office, library, or study area, this versatile space combines functionality with elegance, making it a perfect sanctuary for productivity and concentration.
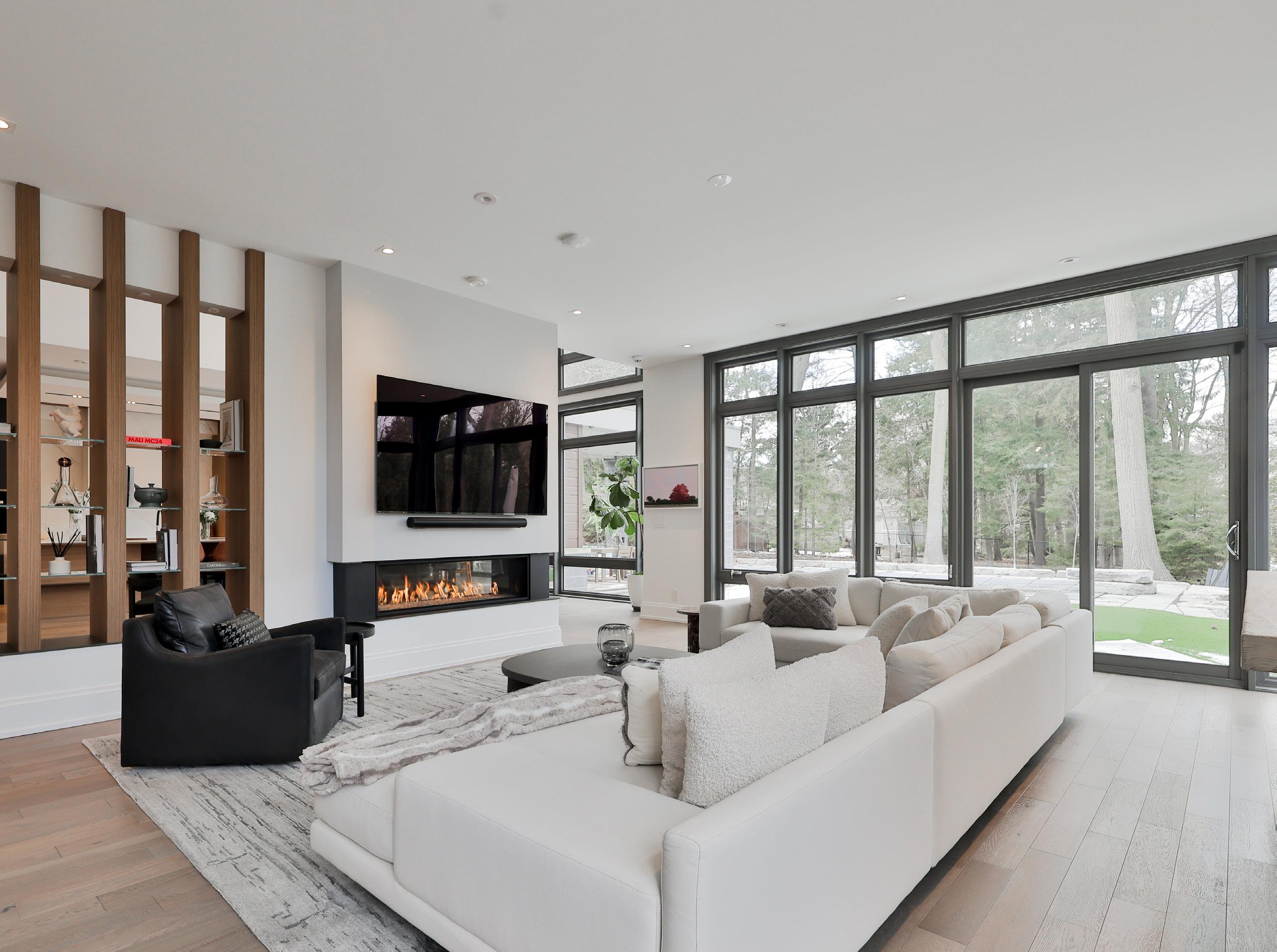
Step into a realm of culinary indulgence where every detail has been meticulously curated to elevate your cooking experience to new heights. Adorned with custom 9-foot cabinets and heated engineered brushed oak hardwood floors, this kitchen exudes sophistication and elegance at every turn.
At the heart of the kitchen lies a magnificent centre island, where cooking aspirations flourish. With its expansive surface and breakfast bar, it beckons you to gather with loved ones as you prepare meals fit for royalty. As you chop, sauté, and stir, let your gaze wander through the 8-foot windows, offering panoramic views of the enchanting backyard oasis. Immerse yourself further in the experience as built-in ceiling speakers serenade you with your favorite melodies.
Equipped with premium appliances from renowned brands such as Gaggenau and Miele, this kitchen is a haven for cooking enthusiasts. From the sleek smooth cooktop to the built-in stainless steel microwave and steam oven, every appliance is a testament to luxury and innovation. The Miele panelled push-to-open integrated built-in refrigerator and freezer ensure that your ingredients are stored in style, while the Marvel beverage refrigerator keeps your drinks chilled to perfection.
Adjacent to the kitchen lies the breakfast area, a space where you can enjoy your morning coffee or indulge in leisurely brunches with family and friends. With double sliding glass doors leading to a covered stone terrace featuring an outdoor kitchen, this space seamlessly blends indoor and outdoor living. Completing this chef’s haven is the servery, a hidden gem boasting wall-to-wall custom built-in cabinetry and under cabinet lighting. With two pocket door entries, this space is as functional as it is elegant, offering ample storage and serving as the perfect staging area for your creations.
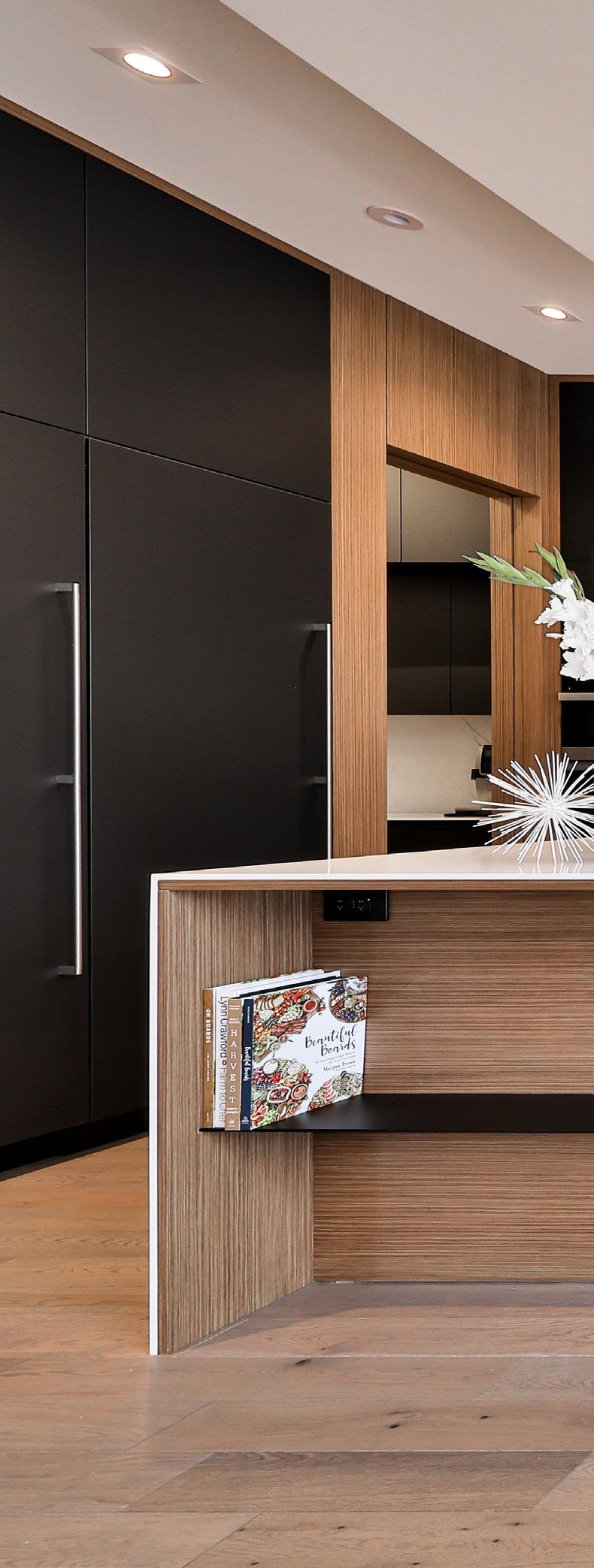
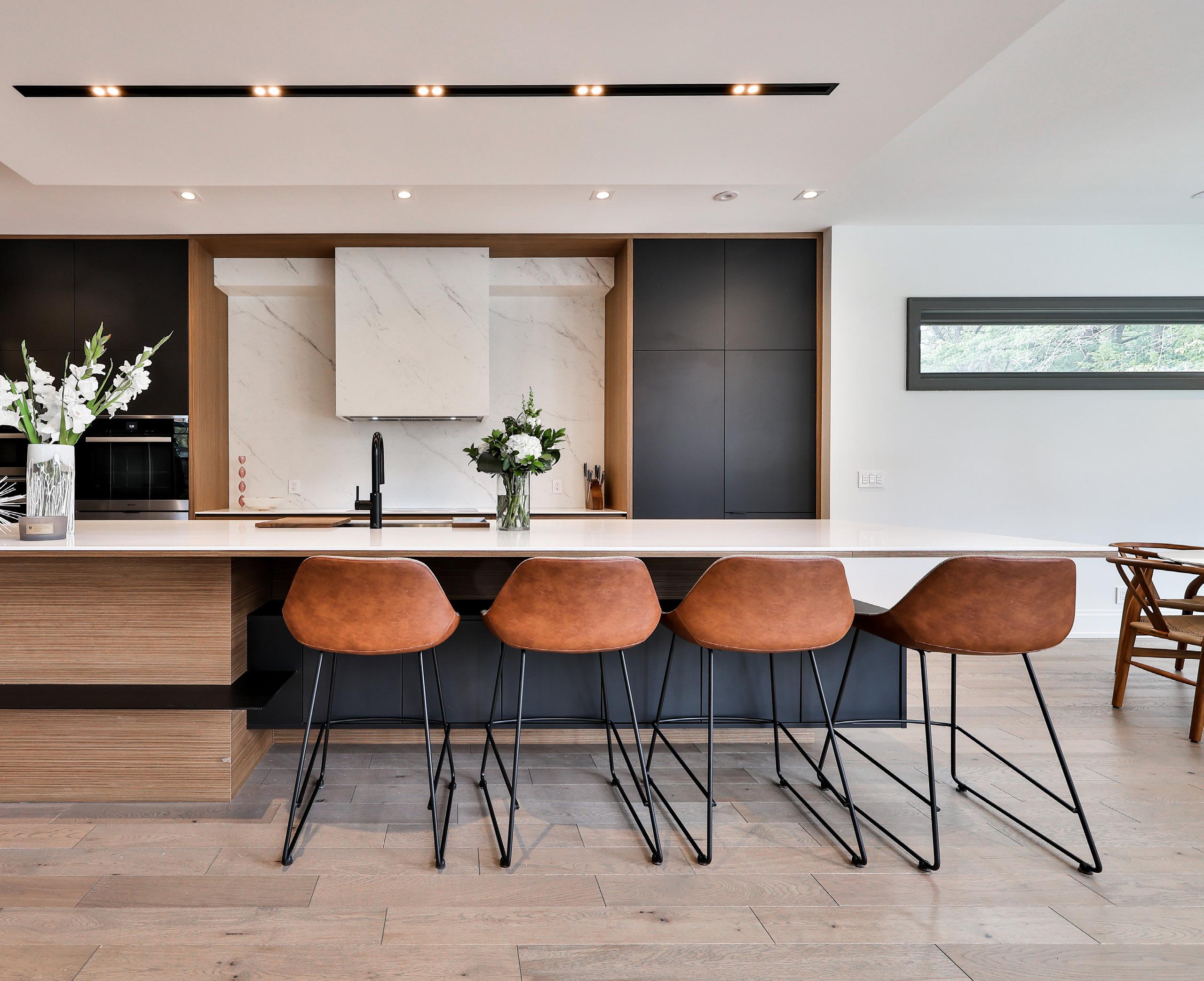
As you step into this primary bedroom, you’re greeted by a massive walk-in closet adorned with custom built-in organizers, ensuring ample space for your wardrobe essentials. The ambiance is further enhanced by the warmth of a Napoleon electric fireplace, casting a soft glow across the room. Wall-to-wall windows offer breathtaking views of the serene backyard oasis and sparkling pool, while custom window coverings provide privacy when desired. Storage is never an issue with an additional closet conveniently tucked away. Illuminated by both pot lights and pendant lights, the space exudes a soft, inviting glow, complementing the heated engineered brushed oak hardwood floors underfoot.
Adjacent to the bedroom lies the luxurious 5-piece ensuite, accessible via a sleek pocket door entry. Here, indulge in relaxation with a custom suspended floating double vanity and a freestanding soaker tub, perfect for unwinding after a long day. The oversized glass shower, featuring a seamless glass enclosure and porcelain tile walls, invites you to experience the soothing cascade of water from the rainfall showerhead or handheld showerhead. Pamper yourself with the indulgence of a heated towel rack, while enjoying natural light streaming in through the picture window overlooking the front garden, complete with custom roller shades for added privacy. A bidet/toilet enclosed in a water closet offers additional privacy and convenience. Completing this oasis is an overhead chandelier casting a soft glow, adding a touch of elegance to the space, all atop heated 24” x 24” porcelain tile floors that ensure warmth and comfort with every step.
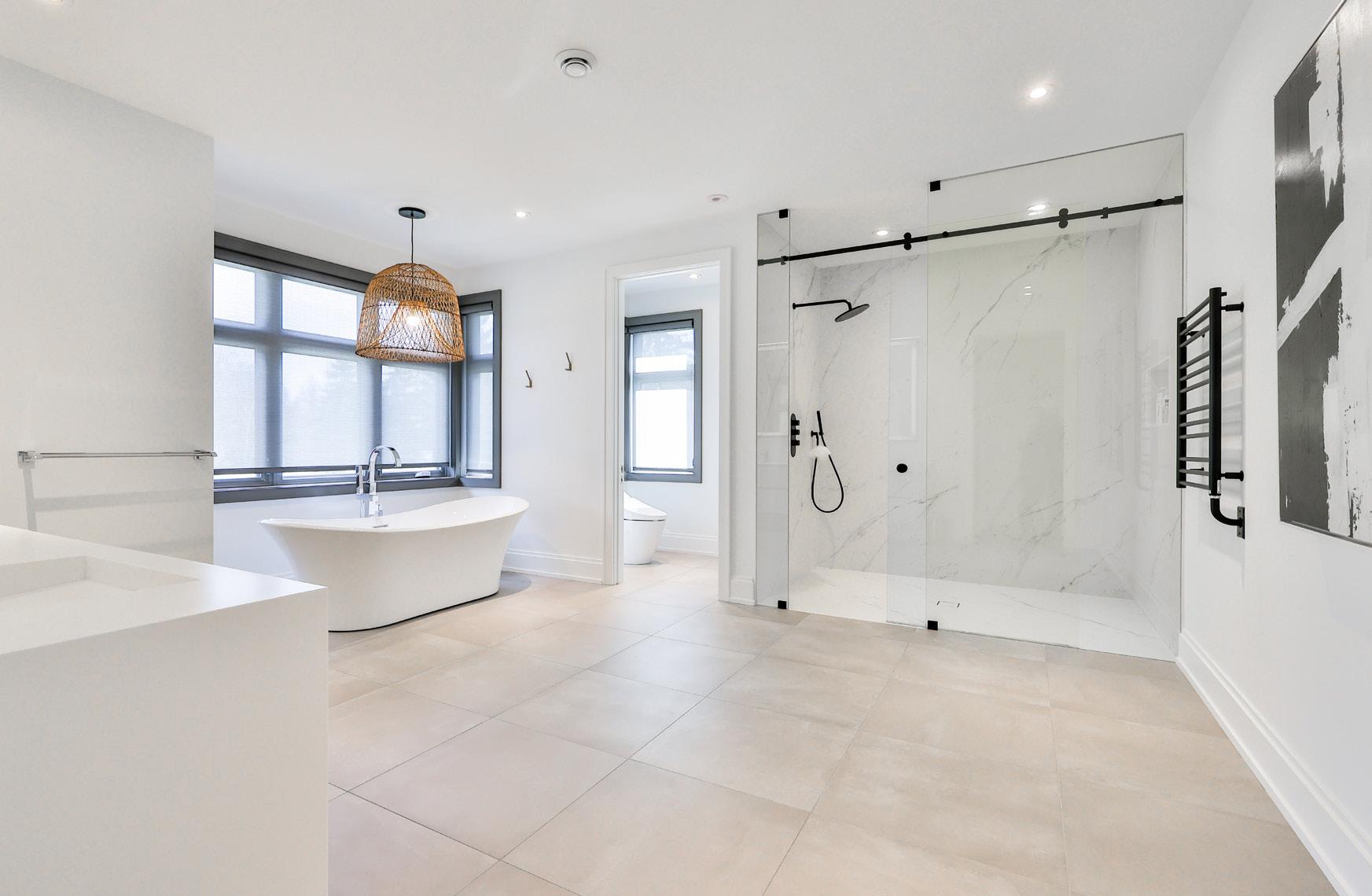

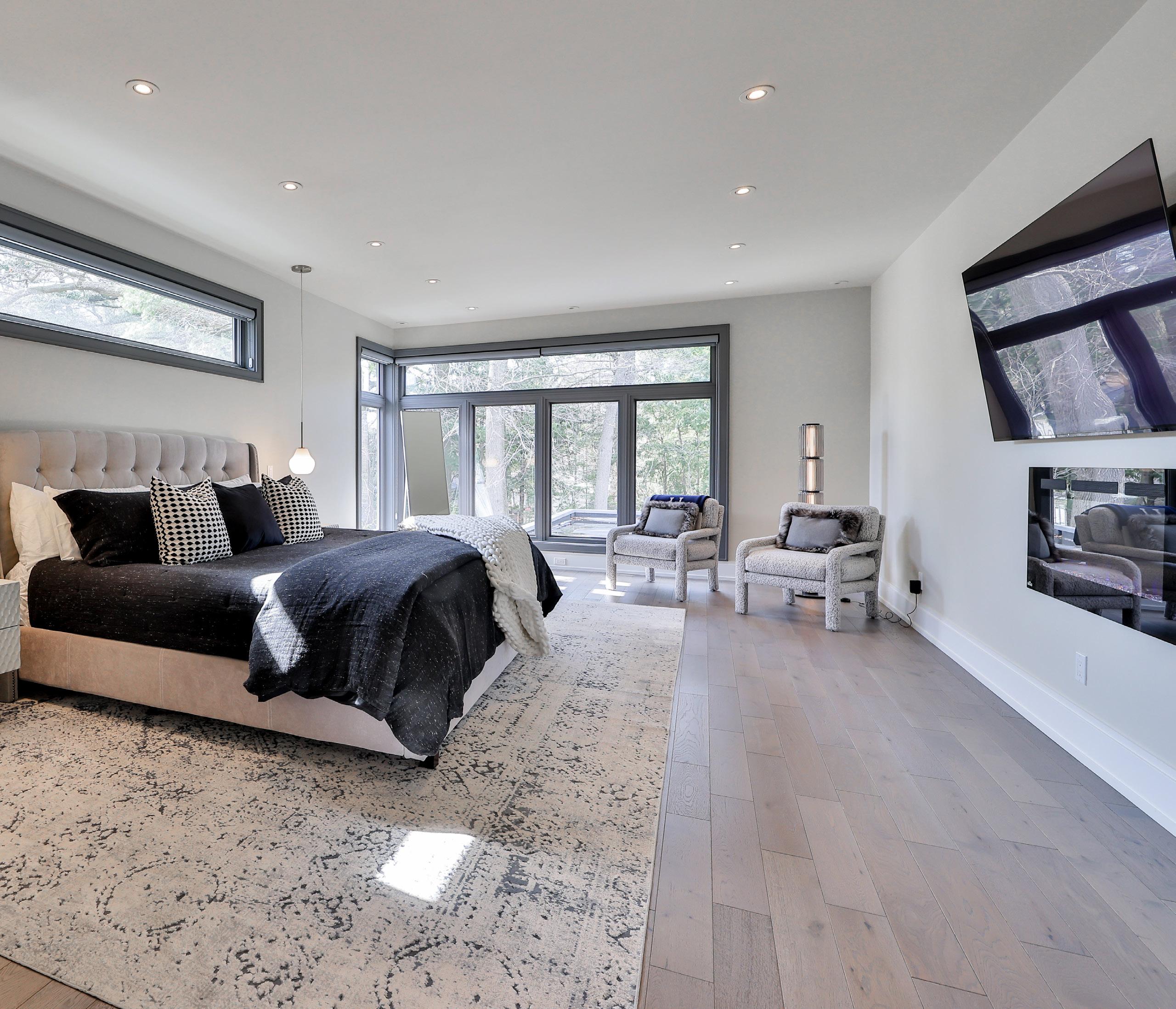
The recreation room beckons with its expansive layout, bathed in natural light pouring through large windows, creating a vibrant atmosphere for gatherings and leisure. Equipped with built-in speakers, this space sets the stage for lively conversations and memorable moments with family and friends. Adjacent to the recreation room lies the home theatre, a haven for cinematic indulgence. Immerse yourself in the ultimate viewing experience as you settle into plush seating amidst custom wall-to-wall cabinetry. With a retractable TV screen and projector, every movie night becomes a cinematic event, while built-in ceiling speakers deliver crystal-clear sound, elevating your entertainment to new heights.
In the glass-enclosed fitness room, embark on a journey to wellness and vitality. Reflective mirrored walls create an energizing atmosphere, while rubber mat flooring ensures comfort and safety during workouts. Equipped with state-of-the-art exercise equipment, including cardio machines and free weights, the fitness room invites you to pursue your fitness goals with determination and vigor. Indulge in relaxation and rejuvenation in the luxurious 7-person sauna, offering the perfect retreat to unwind and soothe the senses. The home office, currently repurposed as a sixth bedroom, boasts the elegance of pot lights and the warmth of heated engineered brushed oak hardwood flooring.

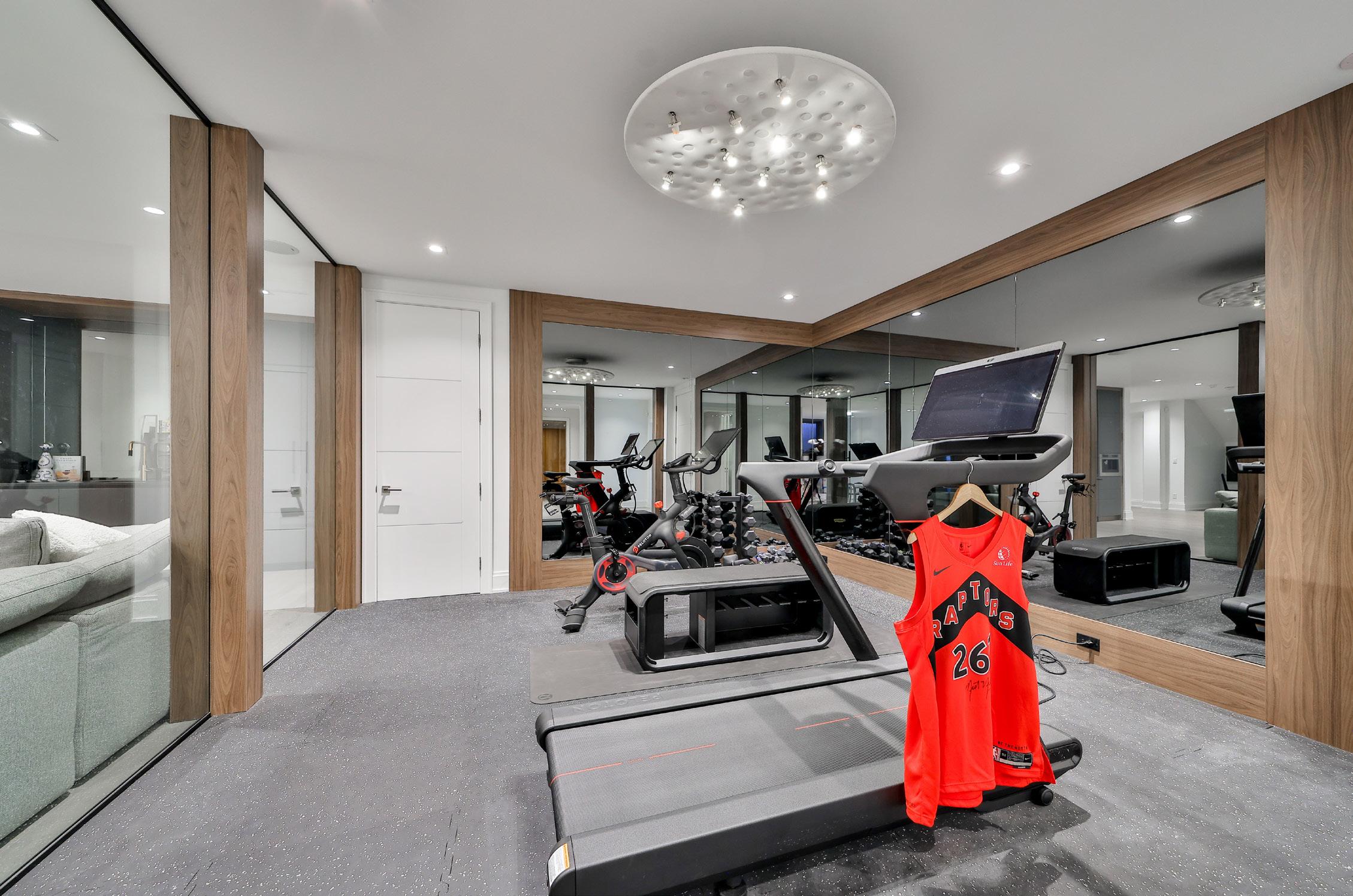
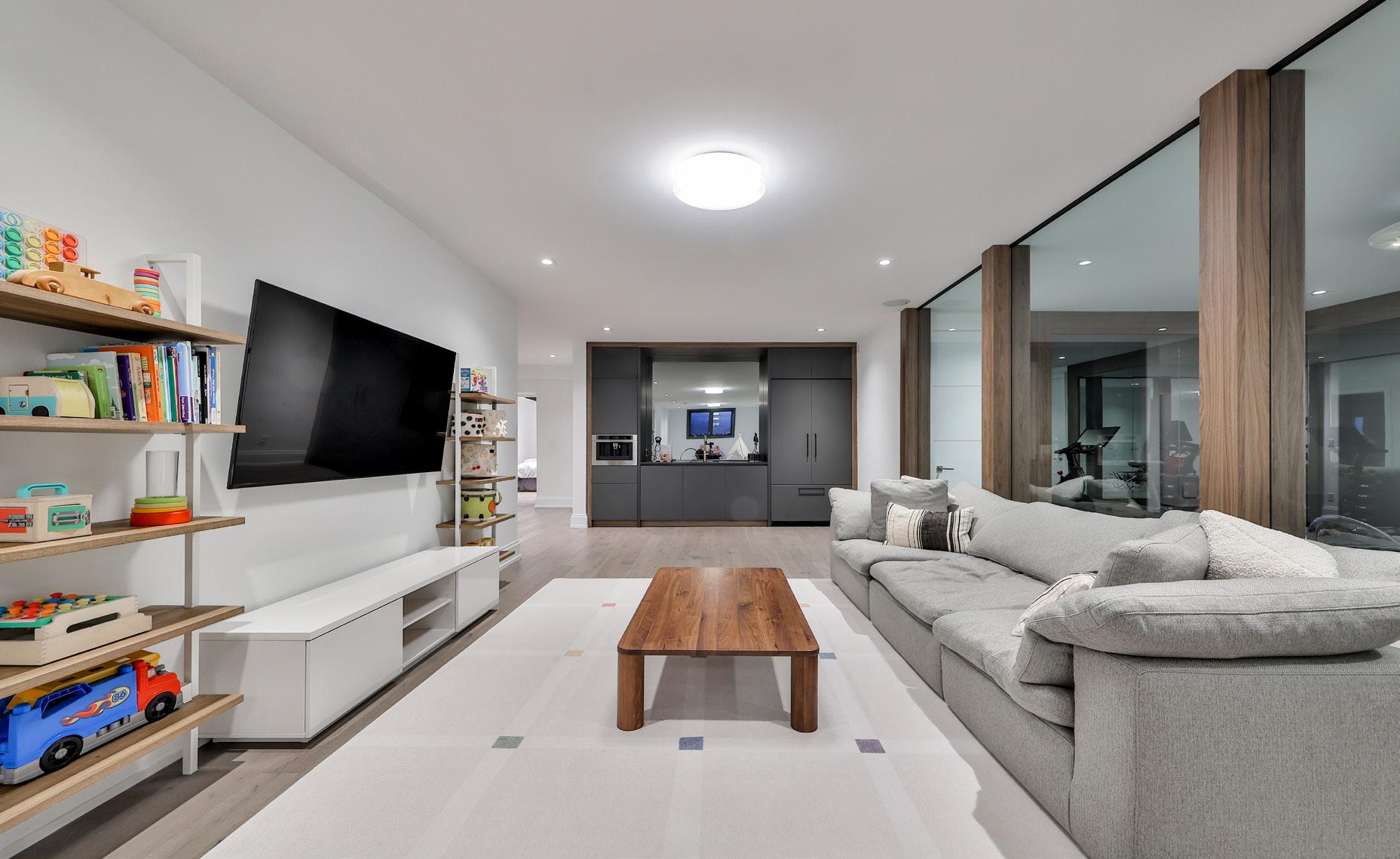
Step into an enchanting outdoor paradise at 267 Kenollie Ave, where the backyard unfolds like a scene from a dream, meticulously crafted to embody the essence of tranquility and luxury. Professionally landscaped to resemble the serene beauty of Muskoka, this sprawling oasis boasts meticulous attention to detail at every turn. A lush, emerald-green lawn stretches out before you, inviting you to stroll along its verdant expanse and revel in the natural splendour that surrounds you.
As you wander along the stone pathways meandering through pristine gardens bursting with vibrant blooms, their fragrant perfume fills the air with a scent that soothes the senses and uplifts the soul. Towering trees, their branches swaying gently in the breeze, provide shade and shelter, creating secluded alcoves where you can escape the hustle and bustle of everyday life and immerse yourself in peaceful solitude.
At the heart of it all lies a sparkling inground pool, its crystalline waters shimmering in the sunlight and beckoning you to take a refreshing dip on warm summer days. Lounge on the sun-drenched patio surrounding the pool, basking in the golden rays of the sun as you sip on a cool drink and let your cares melt away. For the ultimate in relaxation, slip into the soothing embrace of the 8-person hot tub, where bubbling jets of water massage your cares away and leave you feeling utterly rejuvenated.
Adjacent to the pool, a covered outdoor kitchen stands prepared to cook and grill your preferred culinary masterpieces to perfection. From casual poolside barbecues to elegant alfresco dinner parties under the stars, this outdoor kitchen is the perfect setting for memorable gatherings with family and friends.
Whether you’re lounging poolside with a refreshing beverage in hand or hosting a soirée under the starlit sky, this backyard is a true embodiment of luxury living at its finest, where every moment is infused with beauty, serenity, and endless possibilities.
