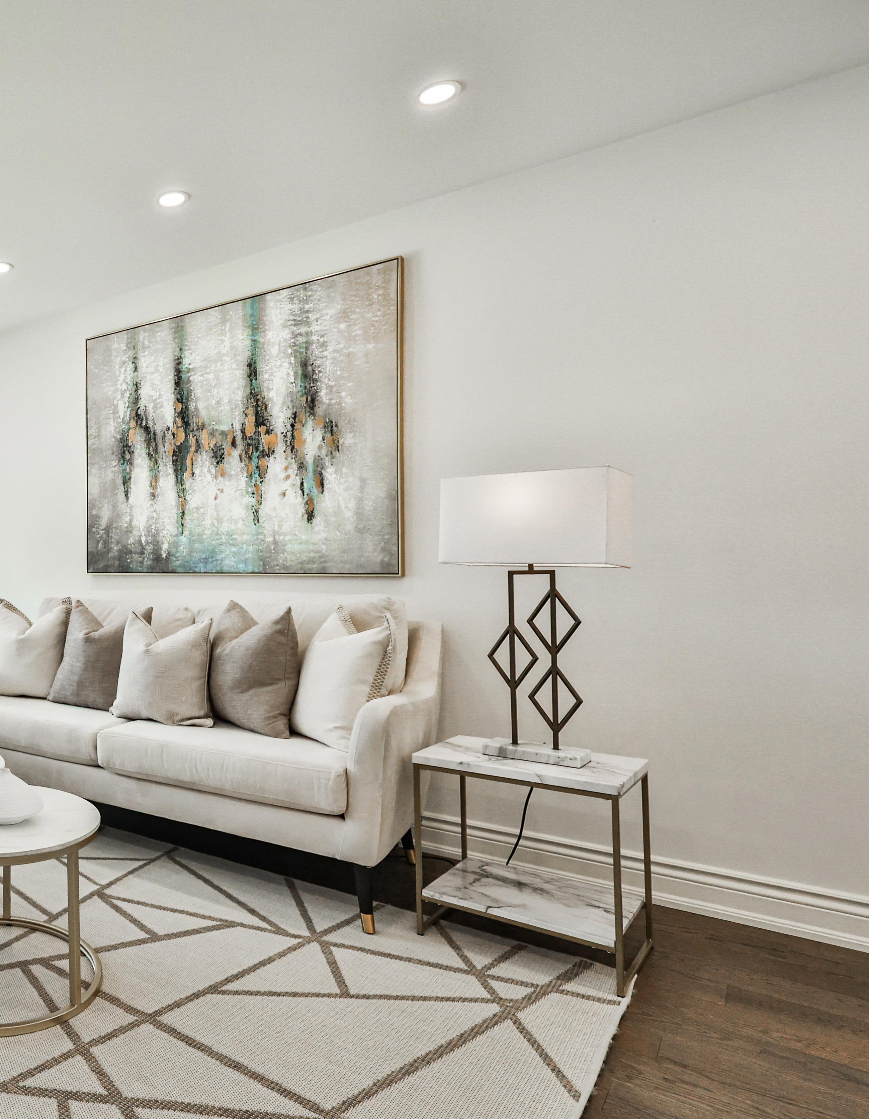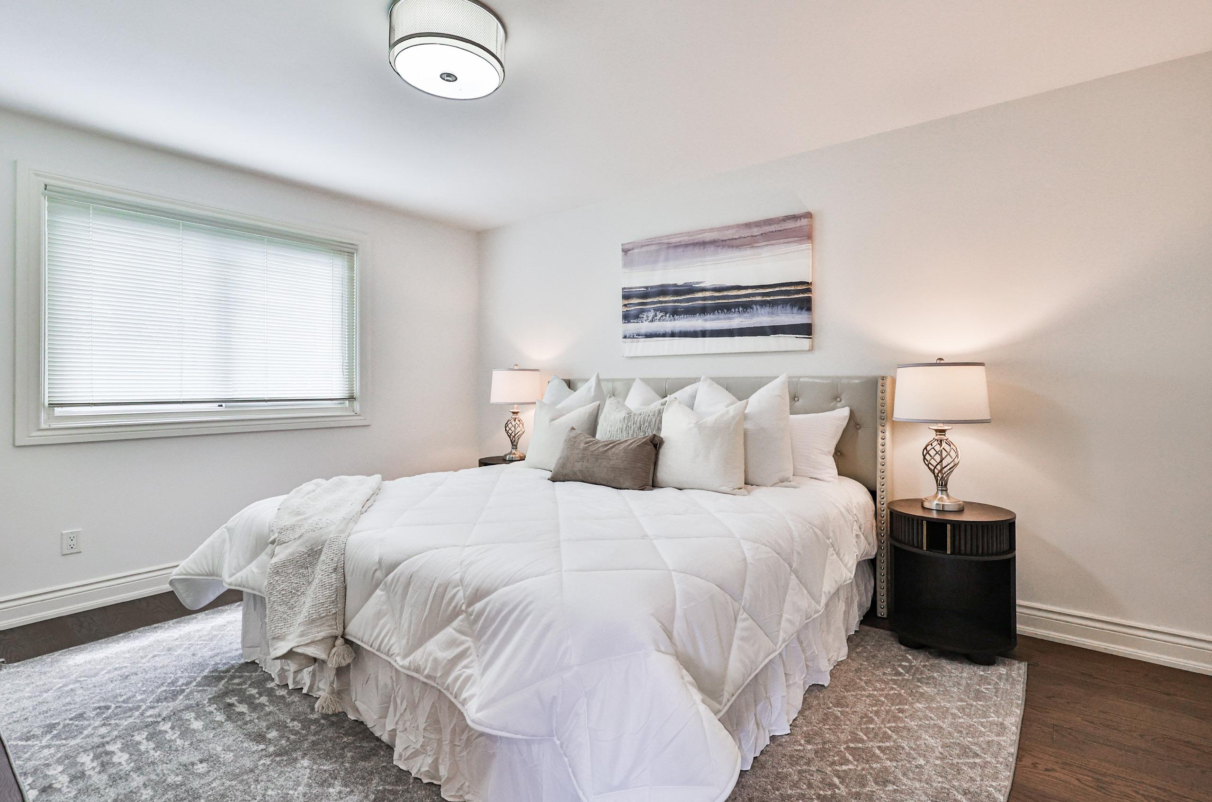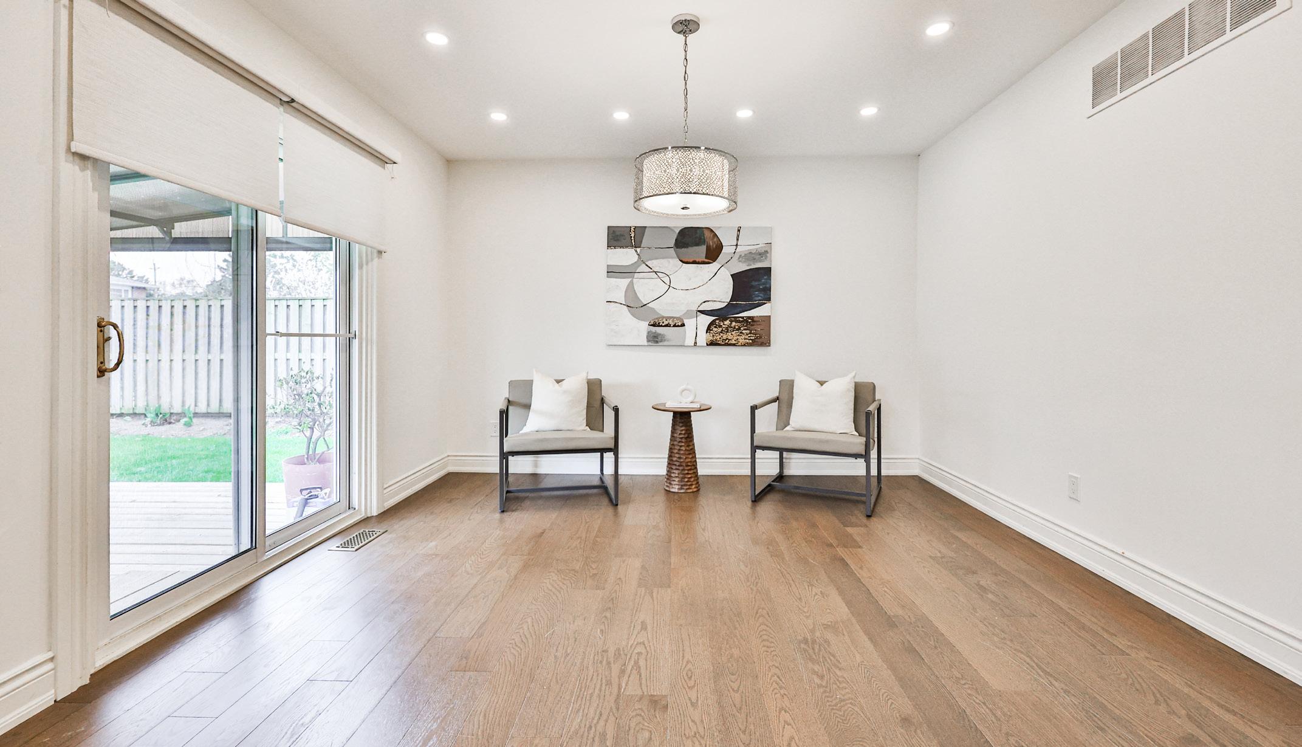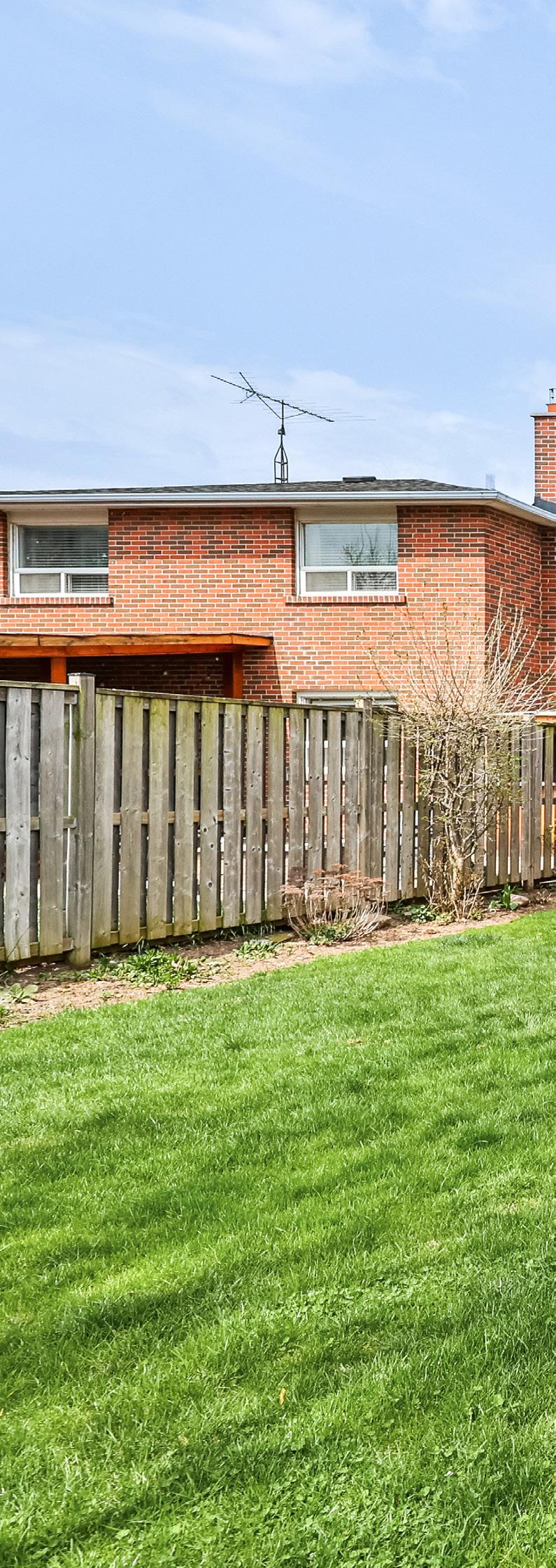2500 POPLAR CRESCENT CLARKSON

2500 POPLAR CRESCENT CLARKSON



2500 POPLAR CRESCENT CLARKSON



Nestled on a quiet crescent in one of Clarkson’s most desirable enclaves, this exquisite 4+1 bedroom, 3-bathroom detached residence offers an extraordinary blend of timeless comfort and refined elegance across approximately 2,821 square feet of total living space. Commanding a magnificent 53.7ft x 147.36ft lot, the home invites you into a serene and sophisticated lifestyle, perfectly suited for growing families who crave space, privacy, and a sense of community.
Situated in the heart of Clarkson, residents enjoy unparalleled access to top-rated schools, including É Élém Horizon Jeunesse, Hillside PS, Clarkson SS, and U of T Mississauga, making it an exceptional choice for families focused on education. The neighbourhood’s village charm along Lakeshore Road West offers over 140 unique shops, cafés, salons and global eateries, ensuring every convenience is just moments away.
Immersed in nature yet connected to city living, this family-centric community is a gateway to lush parks, scenic trails, and the lakefront’s peaceful shores. Enjoy weekend walks through Rattray Marsh, picnics at Jack Darling Memorial Park and year-round recreation at Mississauga’s finest golf and tennis clubs, all within easy reach of the QEW, Credit Valley Hospital and Trillium Health Partners.
Step inside to discover a foyer adorned with hardwood floors and a frosted glass entry, where natural light gently filters through, setting the tone for the refined interiors beyond. A sunlit living
room welcomes you with a grand picture window overlooking the front gardens, seamlessly flowing into an intimate dining area adorned with pendant lighting and serene views of the side yard.
At the heart of the home, a chef’s dream kitchen unfolds, beautifully appointed with granite countertops, a chic tile backsplash and sleek softclose cabinetry. Outfitted with professional-grade Frigidaire stainless steel appliances, this culinary space invites memorable meals and morning rituals alike.
Upstairs, the primary suite exudes a peaceful ambiance with serene views of the backyard, a double-door closet and a luxe 3-piece ensuite featuring a glass walk-in shower with rainfall and handheld fixtures. Three additional bedrooms boast hardwood floors and generous closet space, while a refined 3-piece bath offers quartz finishes and designer tile, completing the upper level with style and comfort.
A versatile mid-level space provides a dedicated bedroom or office for hybrid work or guest accommodation, alongside a spacious family room with walkout access to the backyard, pot lights, and a spa-like 3-piece bath with an integrated laundry closet, designed with built-in shelving and a stacked Maytag washer/dryer for added convenience. The fully finished lower level extends the home’s appeal with a rec room, an additional bedroom with abovegrade windows, and a large cold room, providing an abundance of storage and functional living space.




Flooded with natural light and exuding a sense of effortless elegance, the living room sets the tone for refined family living. Rich hardwood floors stretch across the space, reflecting the soft glow of pot lights that enhance the room’s warm ambiance. A large picture window frames views of the manicured front yard, inviting the outdoors in and creating a welcoming atmosphere ideal for both quiet mornings and sophisticated entertaining. Open in concept and gracefully flowing into the adjacent dining area, this is a space where connection and comfort naturally converge.
The adjoining dining room continues the sophisticated palette with the same lustrous hardwood underfoot and sleek pot lighting overhead. A striking pendant light adds a contemporary touch, casting a gentle glow over intimate family meals or celebratory dinner parties. Positioned to overlook the side yard, the room feels bright and airy, yet cozy and grounded. Thoughtfully integrated into the main floor plan, it offers seamless connection to both the living area above and the family room just a few steps down, creating a fluid and functional layout for everyday living.
Descend just a few steps and you’ll find yourself enveloped in the inviting warmth of the family room, an intimate gathering space designed for cherished moments and relaxed evenings. Here, a commanding gas fireplace with a stunning stone surround serves as the focal point, casting a soft glow across the room. Hardwood floors and pot lighting add a polished, contemporary finish, while expansive windows frame tranquil backyard views. A walkout leads to the private rear garden, effortlessly blending indoor comfort with outdoor living, making this room perfect for relaxed gatherings and everyday enjoyment.

Crafted with an impeccable eye for both function and refinement, the kitchen at 2500 Poplar Crescent is a masterclass in culinary elegance and family-centered design. Hardwood floors flow underfoot, offering a warm contrast to the sophisticated tones of the granite countertops and gleaming tile backsplash. Custom soft-close cabinetry lines the walls with timeless appeal, offering generous storage while exuding quiet luxury, and a thoughtfully integrated built-in bench invites casual breakfasts, after-school snacks or cozy moments of connection.
At the heart of the kitchen’s design is a suite of high-performance Frigidaire
Professional stainless-steel appliances, including a French door fridge with water and ice dispenser, a sleek five-burner gas range stove, and a whisper-quiet dishwasher, all perfectly framed by the modern stainless-steel hood fan. The double undermount sink, paired with a stylish faucet and surrounded by polished granite surfaces, enhances both beauty and utility. Illuminated by pot lights, the entire space glows with a sense of welcoming sophistication, whether you’re preparing a gourmet meal or pouring a morning coffee at the dedicated coffee station.
A walkout connects the kitchen to the backyard oasis, allowing for effortless indooroutdoor living. Whether it’s a summer barbecue on the deck or dining al fresco, this kitchen extends beyond its walls, designed to inspire, impress and bring people together in the most inviting of settings.


A true sanctuary of rest and refinement, the primary bedroom offers an elevated retreat designed to indulge the senses and soothe the soul. Gracefully appointed with rich hardwood floors and bathed in natural light, this serene space overlooks the tranquil backyard, providing a calming backdrop of greenery and privacy. The generous proportions are matched by timeless finishes, while a double-door closet adds both elegance and practicality to the room’s impeccable design.
Luxuriously appointed, the spa-inspired 3-piece ensuite is a showcase of sophisticated craftsmanship. Tile flooring sets a pristine foundation, while the sleek quartz vanity counter offers a stylish yet functional surface beneath an elegant mirror and modern lighting. The glass walk-in shower is a statement of comfort and style, featuring a beautifully tiled surround, a rainfall showerhead, and a handheld wand, creating a daily ritual that feels indulgent and rejuvenating.
With a discreet TV hookup and wall mount, the space blends comfort with a peaceful retreat, inviting you to unwind in a private haven that is both intimate and inspiring.


The fully finished lower level of this exceptional residence extends the home’s generous living space, offering a versatile environment ideal for relaxation, recreation, or extended family living. The expansive rec room is bathed in light from an above-grade window and illuminated by pot lights, creating a welcoming ambiance perfect for movie nights, playtime, or a home gym setup—all set atop durable and stylish laminate flooring. A spacious cold room with a vinyl floor provides ample storage, ideal for preserving seasonal items or pantry goods. An additional bedroom on this level, also featuring laminate floors, an above-grade window, and a closet, serves as a private and comfortable space for guests, in-laws, or an older child seeking independence within the home’s luxurious footprint.



A true outdoor haven awaits in the expansive backyard, a secluded sanctuary where refined comfort meets natural beauty. Step out from the kitchen onto a charming wooden deck, an ideal setting for summer barbecues, morning coffee, or alfresco dining under the open sky. Just a few steps away, the large, covered deck off the family room offers a shaded retreat, perfect for lounging or entertaining guests in any season, rain or shine.
Lush garden beds burst with life, inviting the avid gardener to indulge their passion amidst vibrant blooms and greenery. The fully fenced yard ensures both privacy and safety, creating an idyllic setting for children and pets to play freely while parents unwind in total peace of mind. Spanning a generous portion of the oversized lot, this outdoor space blends serenity with functionality, offering endless possibilities for memorable family moments beneath the canopy of mature trees and open skies.



