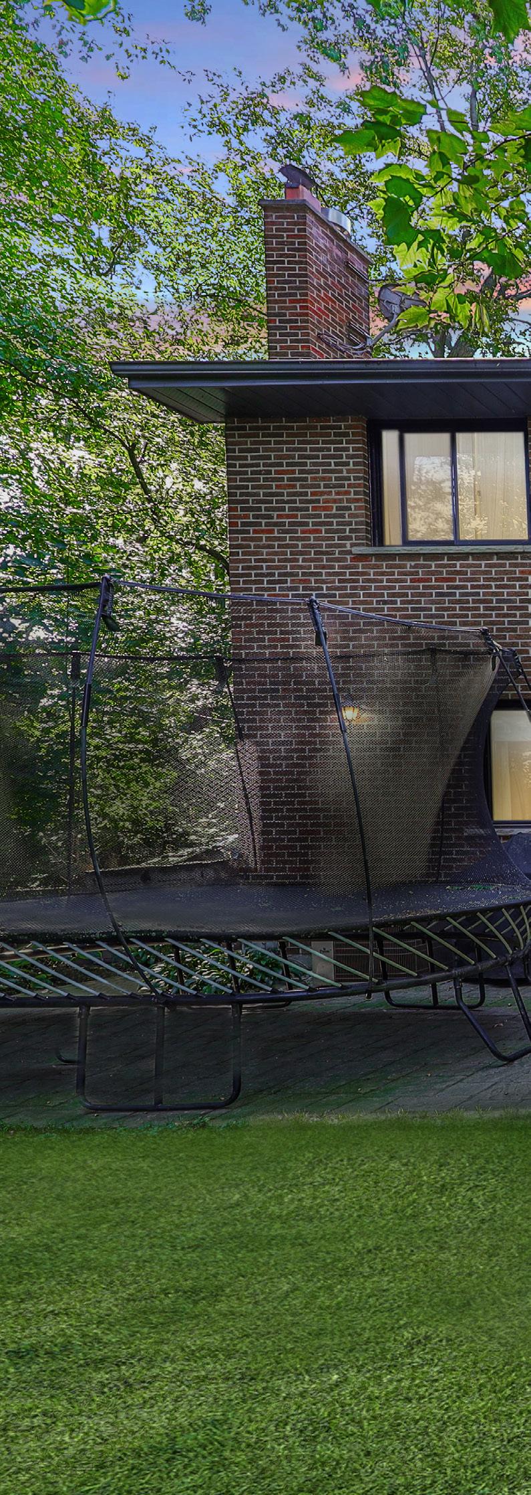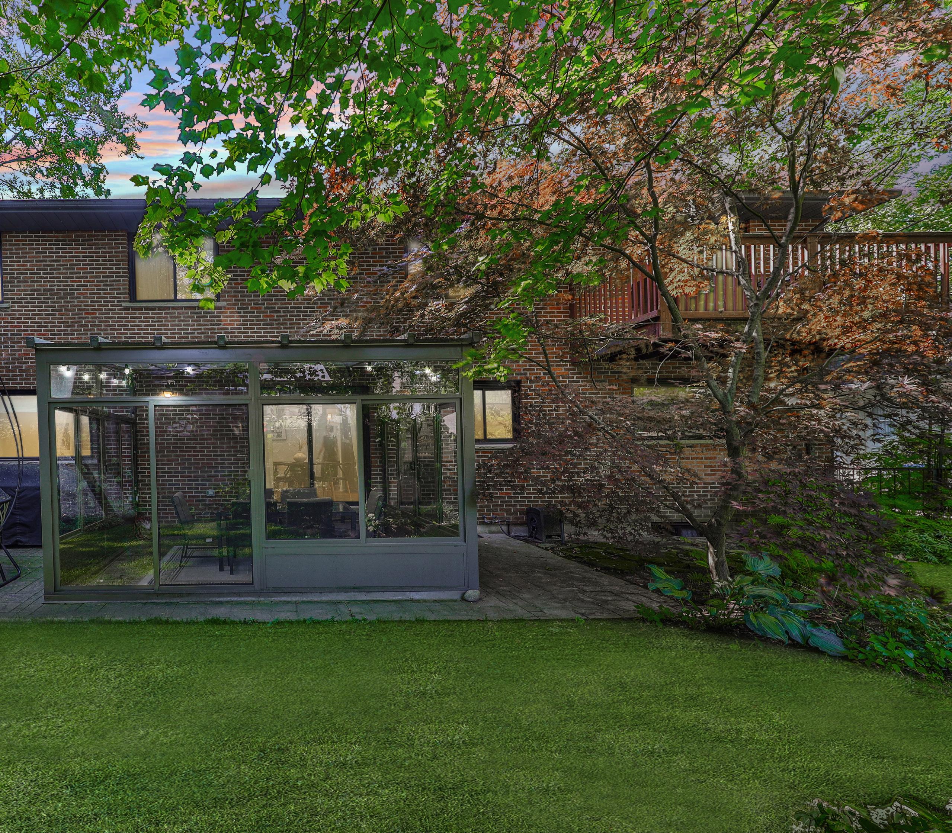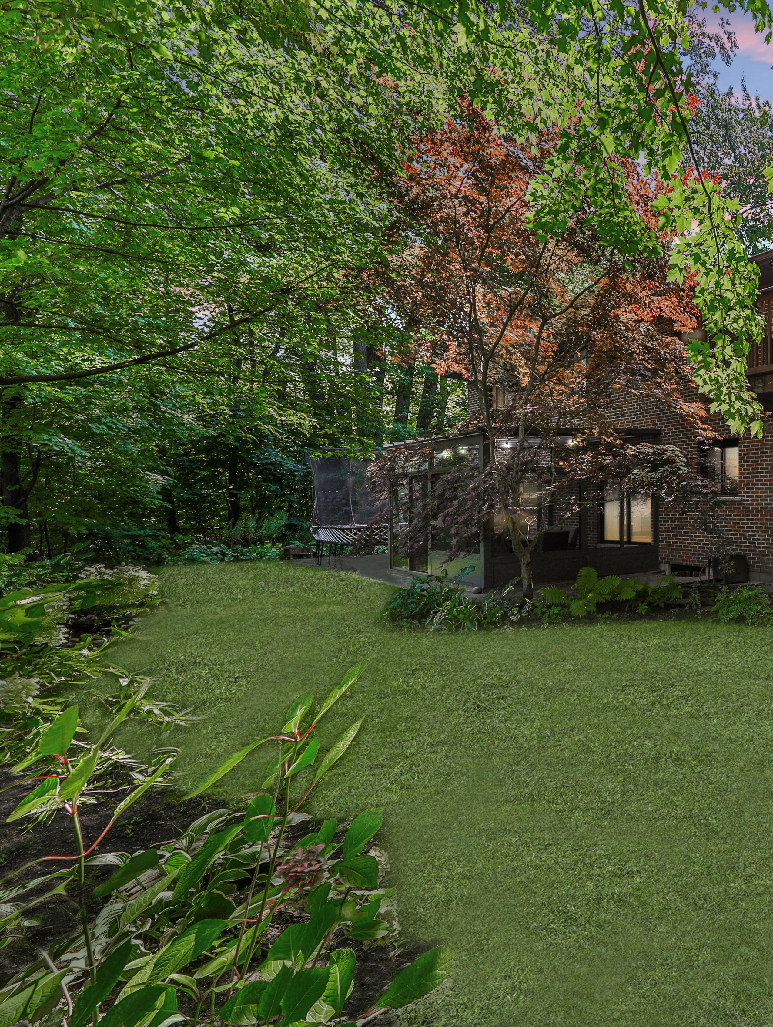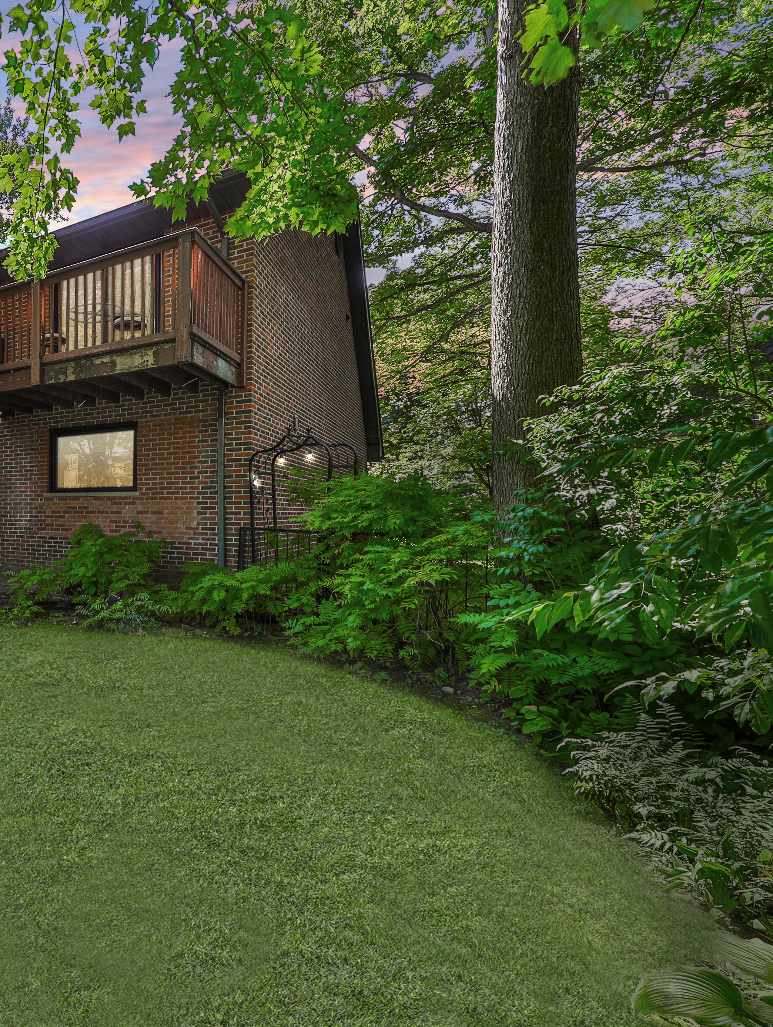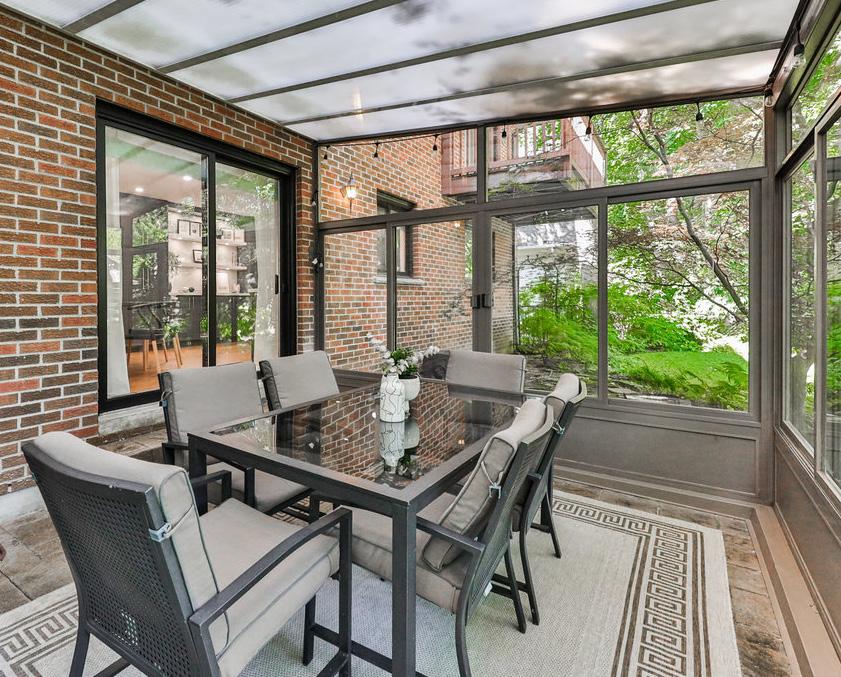2131 LYNCHMERE AVENUE GORDON WOODS
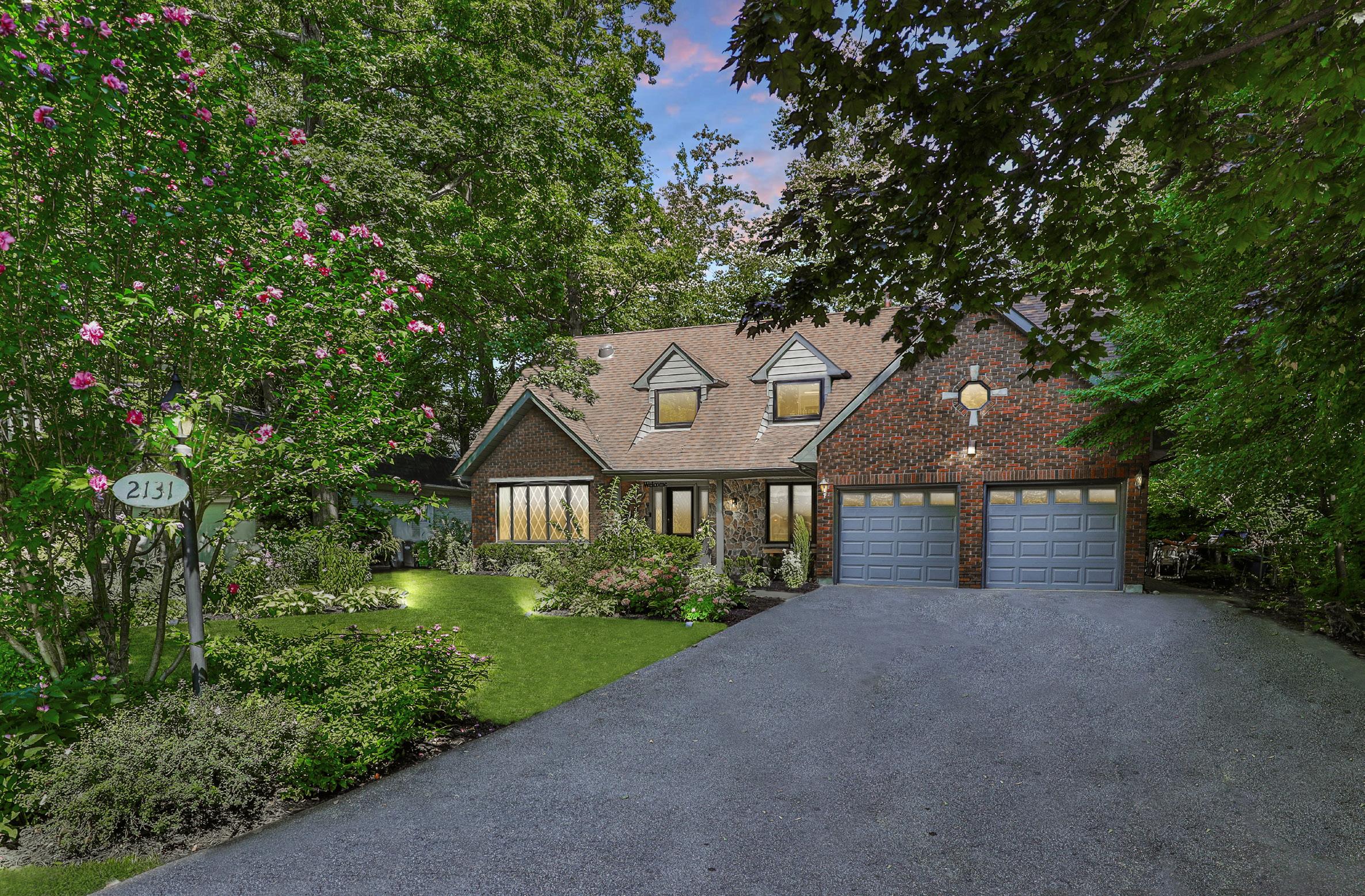
2131 LYNCHMERE AVENUE
GORDON WOODS



2131 LYNCHMERE AVENUE GORDON WOODS



Nestled in the exclusive enclave of Gordon Woods, 2131 Lynchmere Avenue offers an extraordinary blend of privacy, elegance, and modern sophistication, perfectly situated at the end of a tranquil cul-de-sac. This expansive four-bedroom, five-bathroom residence offers approximately 5415 sqft and sits on an 81.88 x 134.45 ft tree-lined lot, enveloping you in lush greenery, creating a serene retreat that feels miles away from the bustle of the city yet remains conveniently close to all essential amenities. Conveniently located near prestigious golf clubs, scenic parks, and top-rated schools, this home provides the perfect blend of leisure and lifestyle. Just minutes from Trillium Hospital and offering easy access to the QEW, you’re also a short drive from the charming waterfront of Port Credit and its vibrant marina. Enjoy the tranquility of suburban living with the convenience of urban amenities nearby.
The home greets you with an impeccably landscaped front yard, enhanced by sconce exterior lighting, a two-car garage, and an expansive driveway that accommodates up to six vehicles. As you step into the grand foyer, you are met with wide plank oak hardwood floors, ceramic accents, and a striking chandelier. A warm, welcoming atmosphere is created through its blend of traditional charm and contemporary luxuries, making it ideal for families seeking both comfort and prestige.
The office, featuring decorative wallpaper and a window overlooking the front yard, offers a sophisticated environment for productivity. The well-appointed laundry room features built-in cabinetry, a deep sink, and access to both the
garage and side yard, ensuring convenience at every turn. The family room exudes comfort and style with its remote-controlled gas fireplace surrounded by custom ceramic and granite finishes, while the adjacent kitchen is a true chef’s dream. Boasting an oversized Dekton island, topof-the-line KitchenAid and Thermador appliances, and custom cabinetry with LED lighting, this kitchen is both functional and beautiful. Flowing seamlessly into the formal dining room, the space is enhanced by French doors, a bow window, and an elegant full-width chandelier, making it ideal for both casual family meals and lavish dinner parties.
The upper level reveals a series of luxurious sanctuaries, including a stunning primary bedroom retreat. This suite features a private walkout to a raised deck overlooking the lush backyard and a spa-like 5-piece ensuite. Each additional bedroom is thoughtfully designed with bespoke storage solutions, ensuring that every member of the family enjoys a space tailored to their needs.
In the lower level, entertainment awaits with a home theater room complete with a woodburning fireplace, projector, and surround sound, creating the perfect setting for movie nights. A large recreation room provides endless possibilities for customization, while the spacious storage areas ensure ample room for your family’s needs.
Perfect for families seeking a luxurious lifestyle in a quiet, family-friendly neighbourhood, this extraordinary property is a rare find in the heart of Gordon Woods.
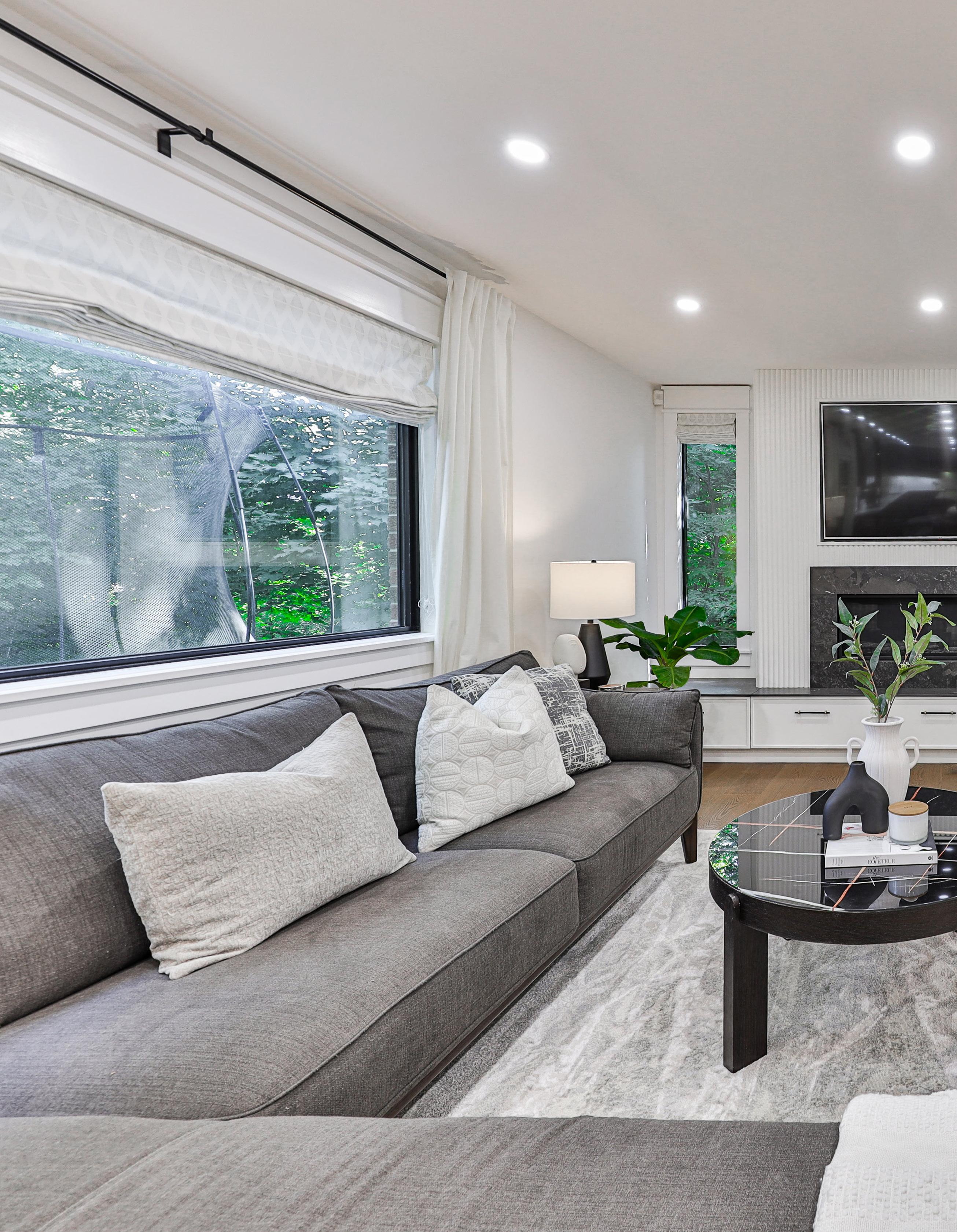
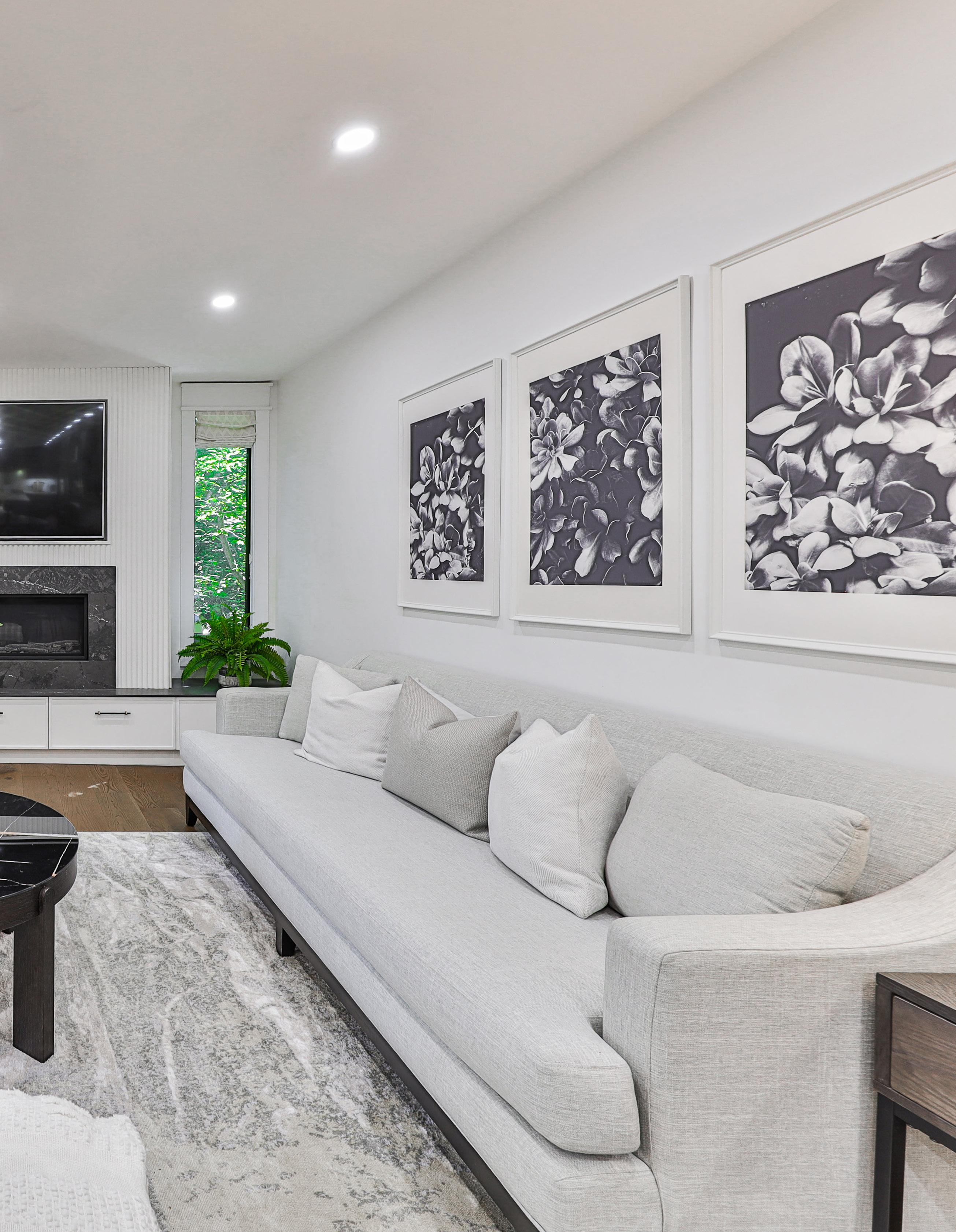

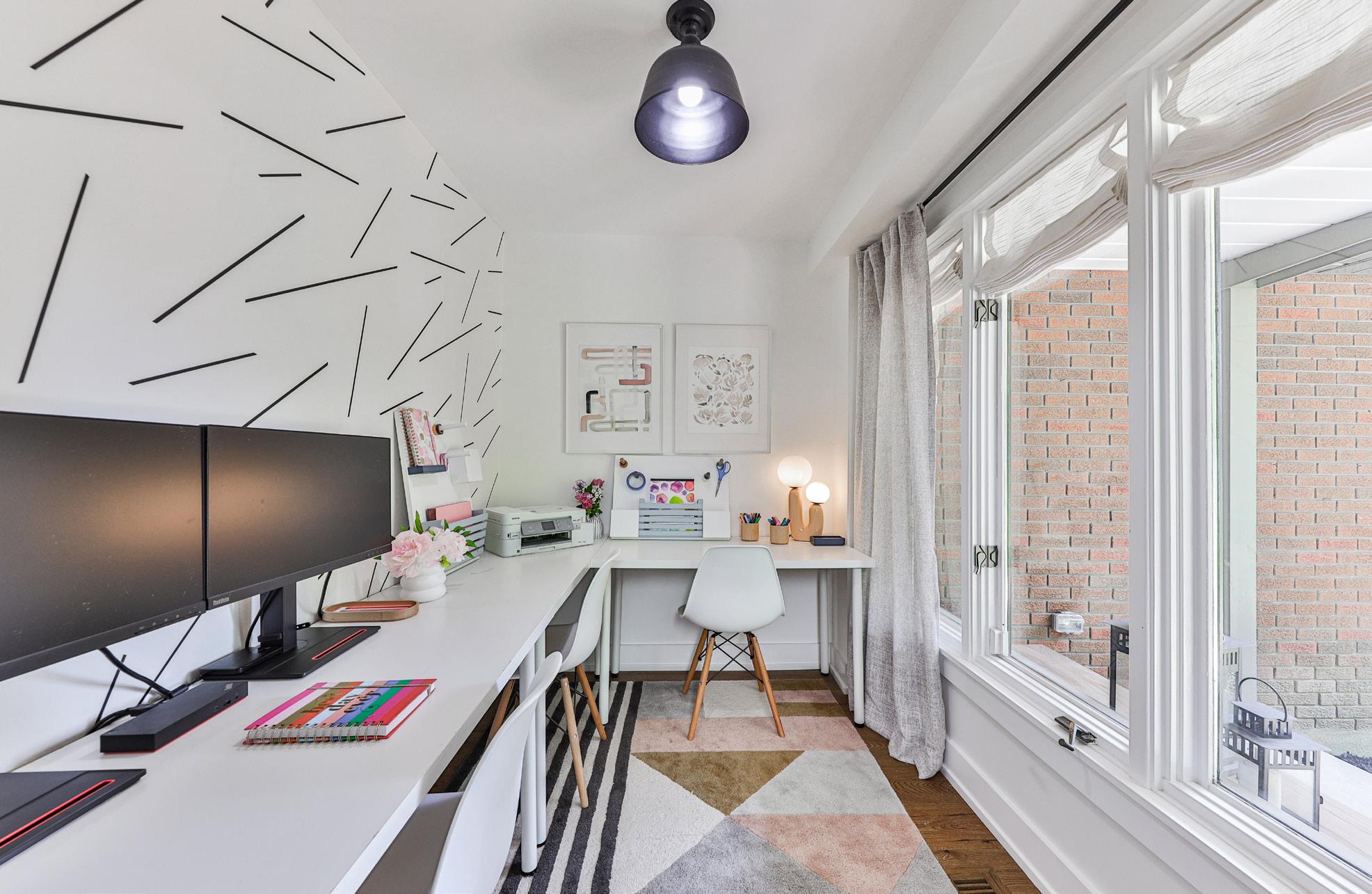
This family room is a haven of comfort, featuring a remote-controlled gas fireplace set within a striking custom ceramic and granite surround. The elegant fireplace serves as a central focal point, complemented by bespoke built-in cabinetry that offers both storage and display options underneath. Pot lights are strategically placed to illuminate the room’s features, while two side light windows frame the space with soft natural light, creating a bright and airy environment. The wide plank oak hardwood flooring found throughout the home further adds to the room’s inviting and polished aesthetic, making it the perfect setting for relaxation and family gatherings.
Elegantly accessible through French doors with glass inserts from the kitchen, the dining room is a sophisticated space designed for memorable gatherings. The room is adorned with a majestic full-width chandelier that casts a warm, ambient glow, complemented by pot lighting and three wall-mounted light fixtures that enhance the overall illumination. A charming bow window provides a scenic view of the front yard, allowing natural light to flood the space.
The office offers an atmosphere of refined elegance, accentuated by its decorative wallpaper that imparts a touch of sophistication. A generously sized window overlooks the front yard, infusing the room with abundant natural light and creating a tranquil work environment. The space is thoughtfully illuminated by a stylish light fixture, enhancing its functionality and ensuring a well-lit, inviting area for professional endeavours.
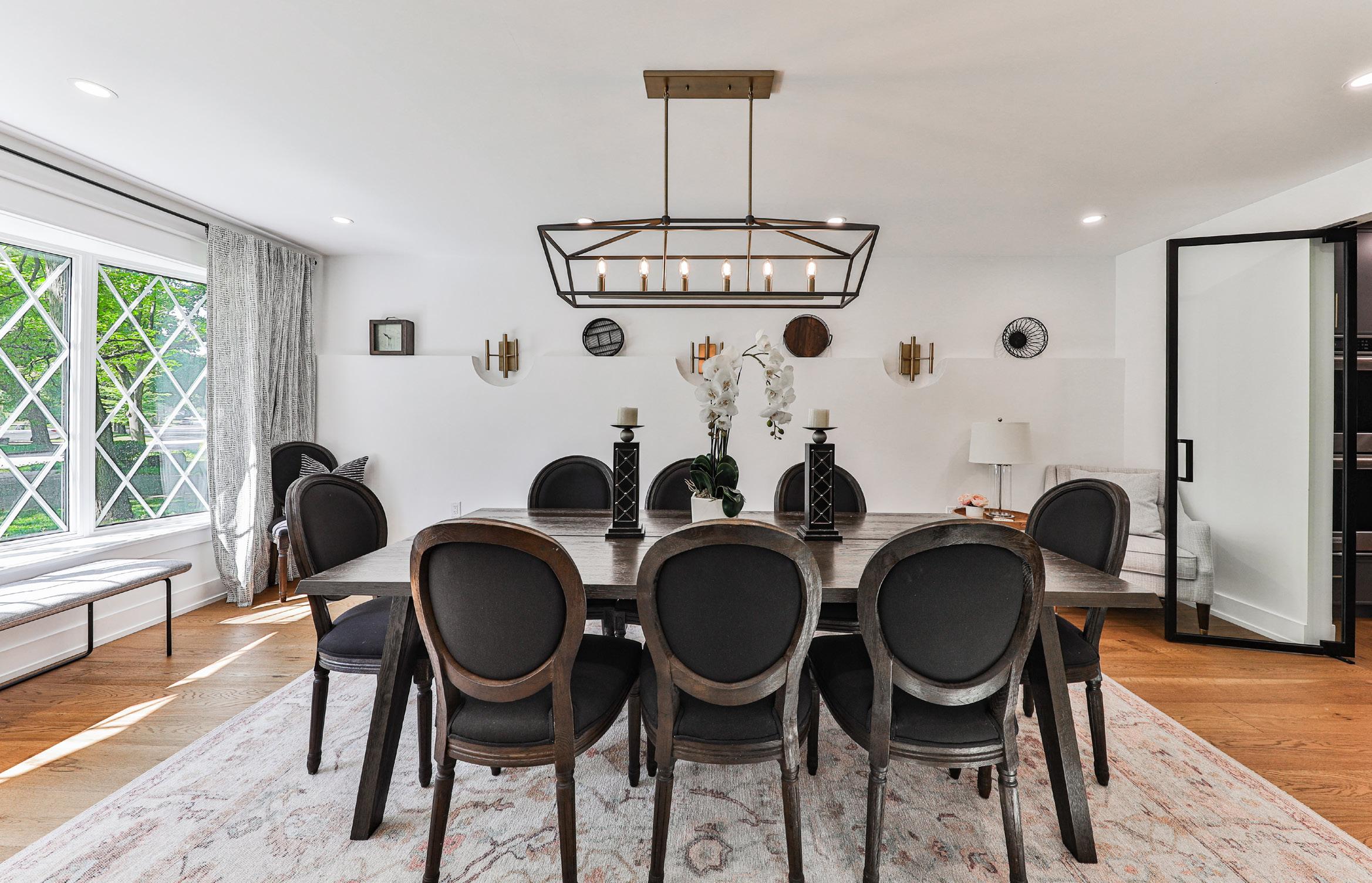
Step into the heart of this home, where the kitchen stands as a testament to both elegance and functionality. Dominating the space is an oversized Dekton centre island, a masterpiece of design and utility. This stunning island features custom builtin lower cabinetry, a single undermount sink with a gooseneck sprayer, and ample barstool seating, making it the perfect hub for casual dining and entertaining. The island is adorned with three exquisite hanging light fixtures, casting a warm, inviting glow across its sleek surface.
Surrounding the island, the Dekton countertops and backsplash provide a seamless, sophisticated look, effortlessly combining beauty with durability. The kitchen’s culinary experience is further enhanced by a double-wide stainless steel undermount sink with a gooseneck sprayer, custom-built upper cabinetry with integrated LED lighting, and soft-closing drawers that offer both convenience and a touch of luxury. Pot lighting ensures the space is always illuminated, while two large windows overlook the backyard, bathing the kitchen in natural light and offering picturesque views of the lush outdoor landscape.
Custom built-in shelving with a matching Dekton backsplash and floor-to-ceiling floating shelves add both functionality and a touch of artistry to the room, perfect for showcasing cherished items and keeping essentials within easy reach. The kitchen is equipped with top-of-the-line appliances, including a KitchenAid 6-burner gas stove with a stainless steel range hood featuring custom paneling, built-in wall ovens, and a Thermador dishwasher. The KitchenAid stainless steel French door refrigerator with a lower freezer drawer and a GE stainless steel beverage fridge complete the ensemble, ensuring every culinary need is met with ease.
Designed for both form and function, this kitchen flows effortlessly into the adjacent dining and family rooms, making it an ideal space for both intimate family gatherings and grand entertaining.
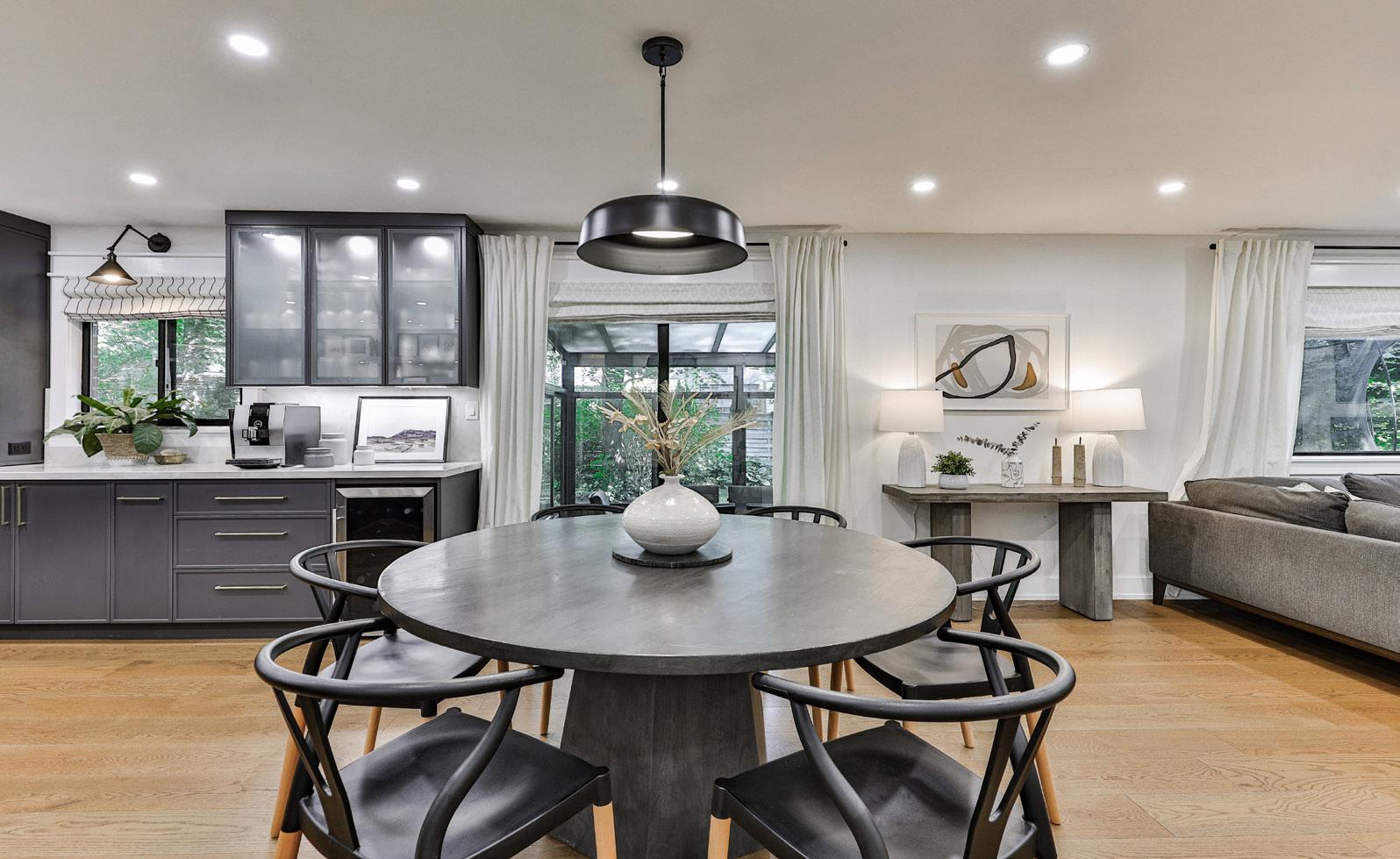


The primary bedroom is a luxurious retreat, offering an expansive sanctuary of both elegance and tranquility. A sliding door walkout leads to a raised deck overlooking the serene backyard, inviting you to step outside and bask in the peaceful surroundings. Inside, two tastefully mounted light fixtures add a soft, ambient glow to the room, accentuating the natural warmth of the wide plank oak hardwood flooring underfoot. A spacious walk-in closet, meticulously designed with custom built-ins, provides ample storage and organization, seamlessly blending function with style.
The accompanying 5-piece ensuite bathroom is a masterclass in modern luxury, featuring a double sink vanity with sleek quartz countertops and undermount drawers, offering both practicality and sophistication. The deep soaker tub, with its freestanding faucet, invites moments of pure relaxation, while the walk-in glass shower, complete with a rainfall shower head and detachable wand, provides a spa-like experience at home. Ceramic tile flooring completes the space, creating an elegant yet durable foundation in this thoughtfully designed oasis.
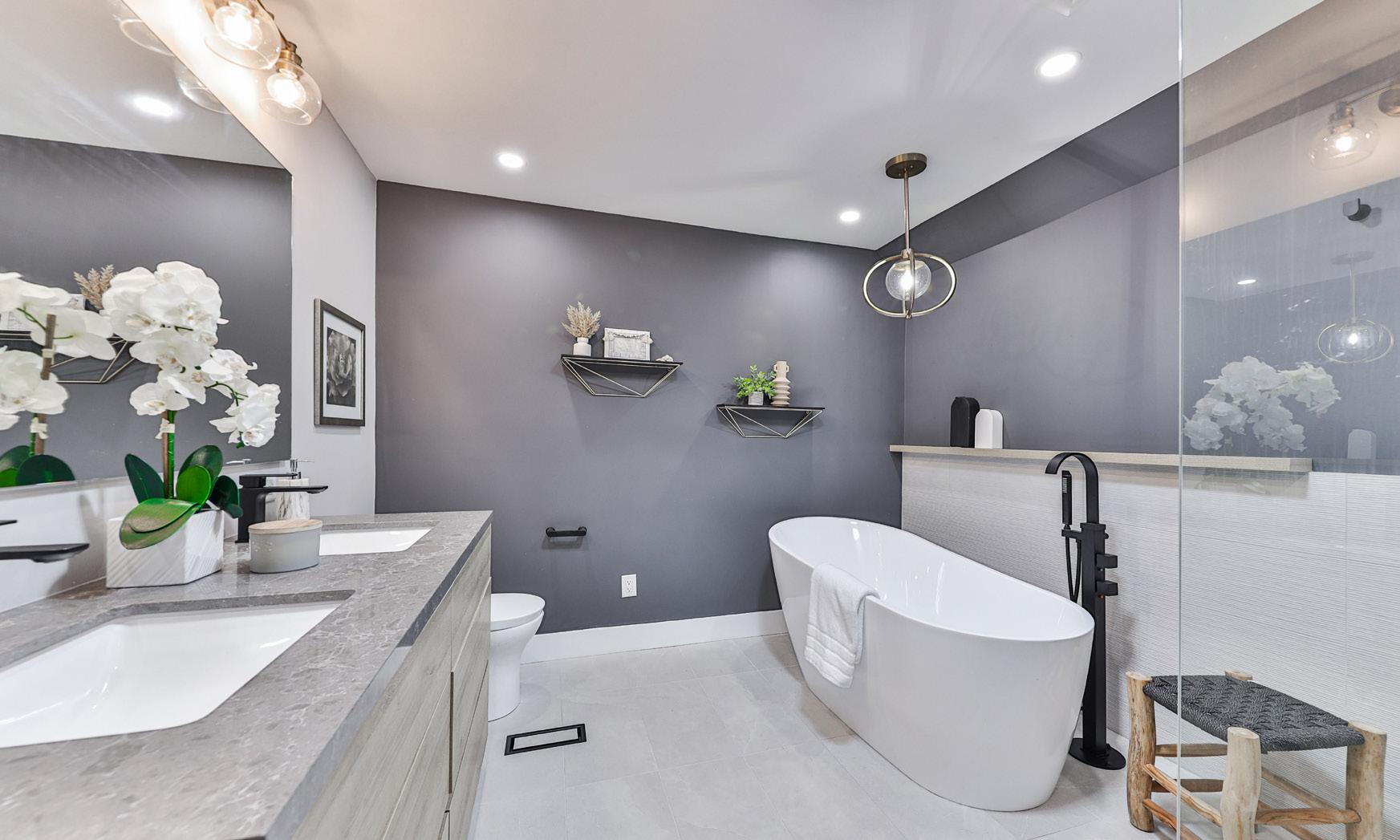


The backyard offers a serene Muskoka retreat in the heart of the city, designed for peaceful relaxation and effortless outdoor living. At the center, an enclosed sunroom opens onto a charming interlock stone concrete patio, ideal for enjoying meals and gatherings surrounded by nature. This inviting space seamlessly blends indoor comfort with the great outdoors, providing a perfect setting for both casual and special occasions.
The fully fenced yard creates a private sanctuary, where beautifully landscaped garden beds frame the tranquil 5-foot pond basin, adding a touch of calm and serenity to the environment. Mature trees and lush greenery provide natural seclusion, creating a peaceful haven away from the urban hustle. Exterior sconce lighting gently illuminates the area, enhancing the atmosphere as dusk approaches.
A wifi-controlled irrigation system ensures that the garden remains vibrant and well-maintained with minimal effort. Convenient access to the front of the home from both sides of the yard makes this retreat both functional and accessible. The overall design of the backyard encapsulates the essence of a Muskoka retreat, offering a refreshing and inviting escape within the city.
