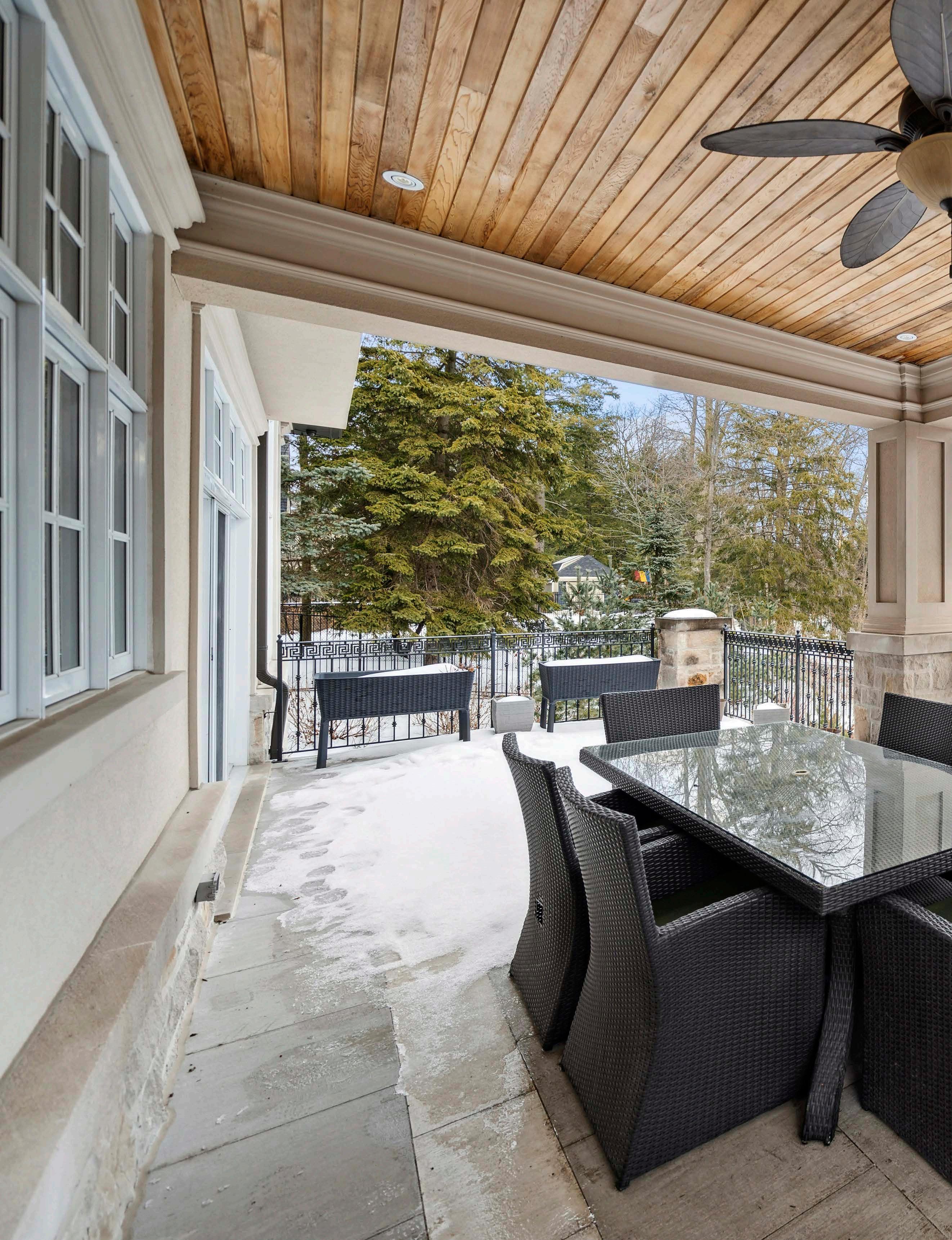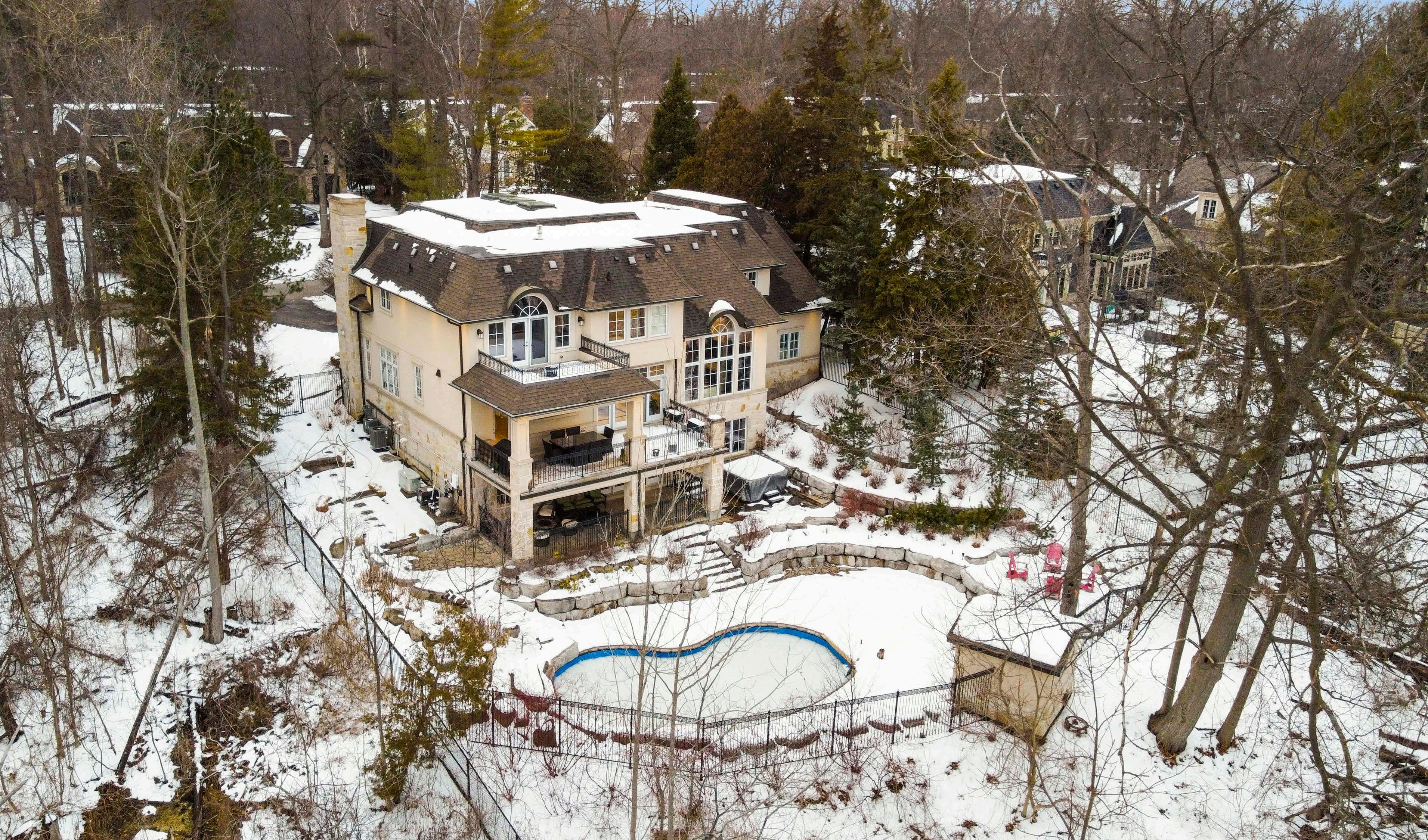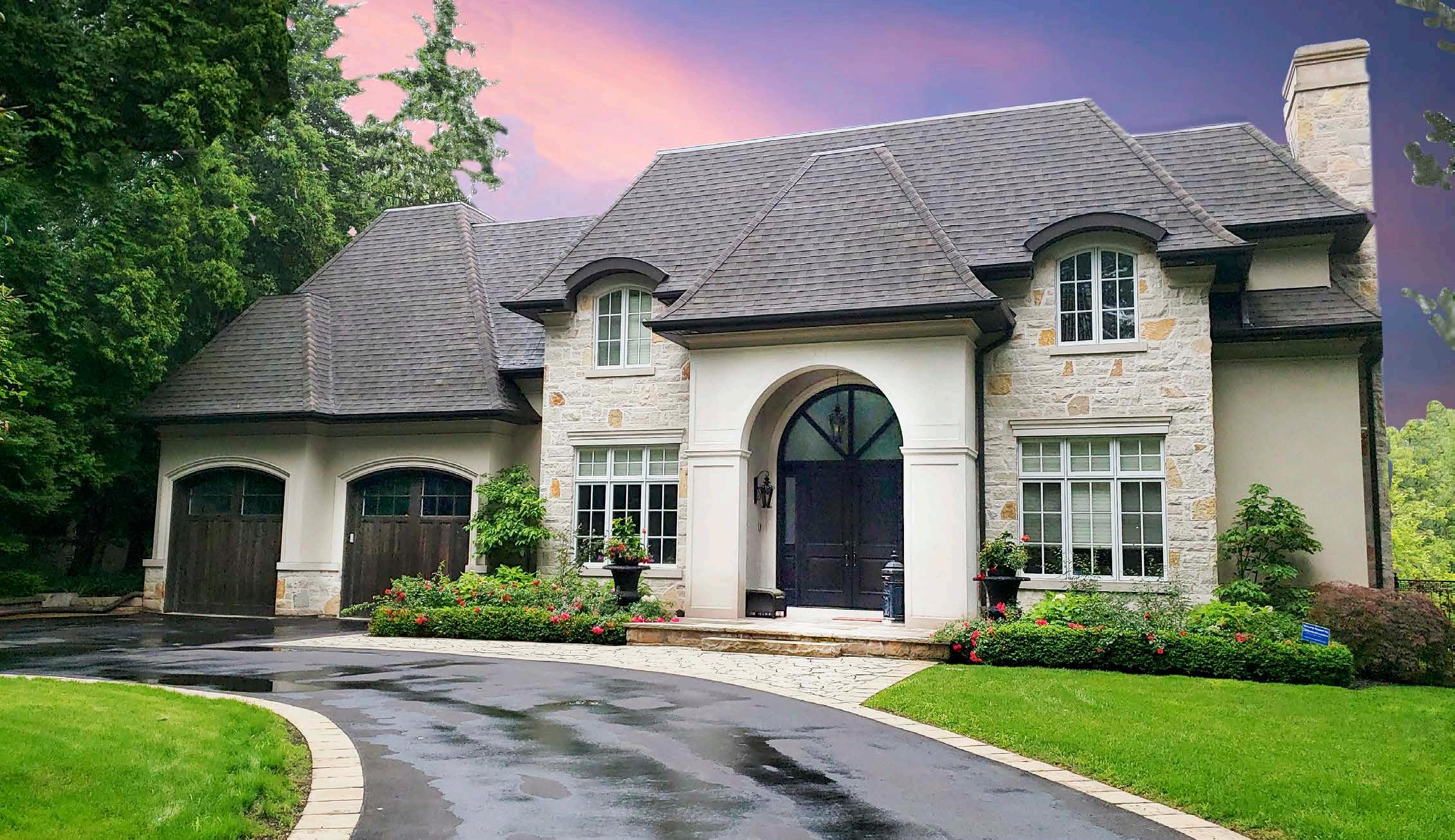
1604 SPRING ROAD LORNE PARK
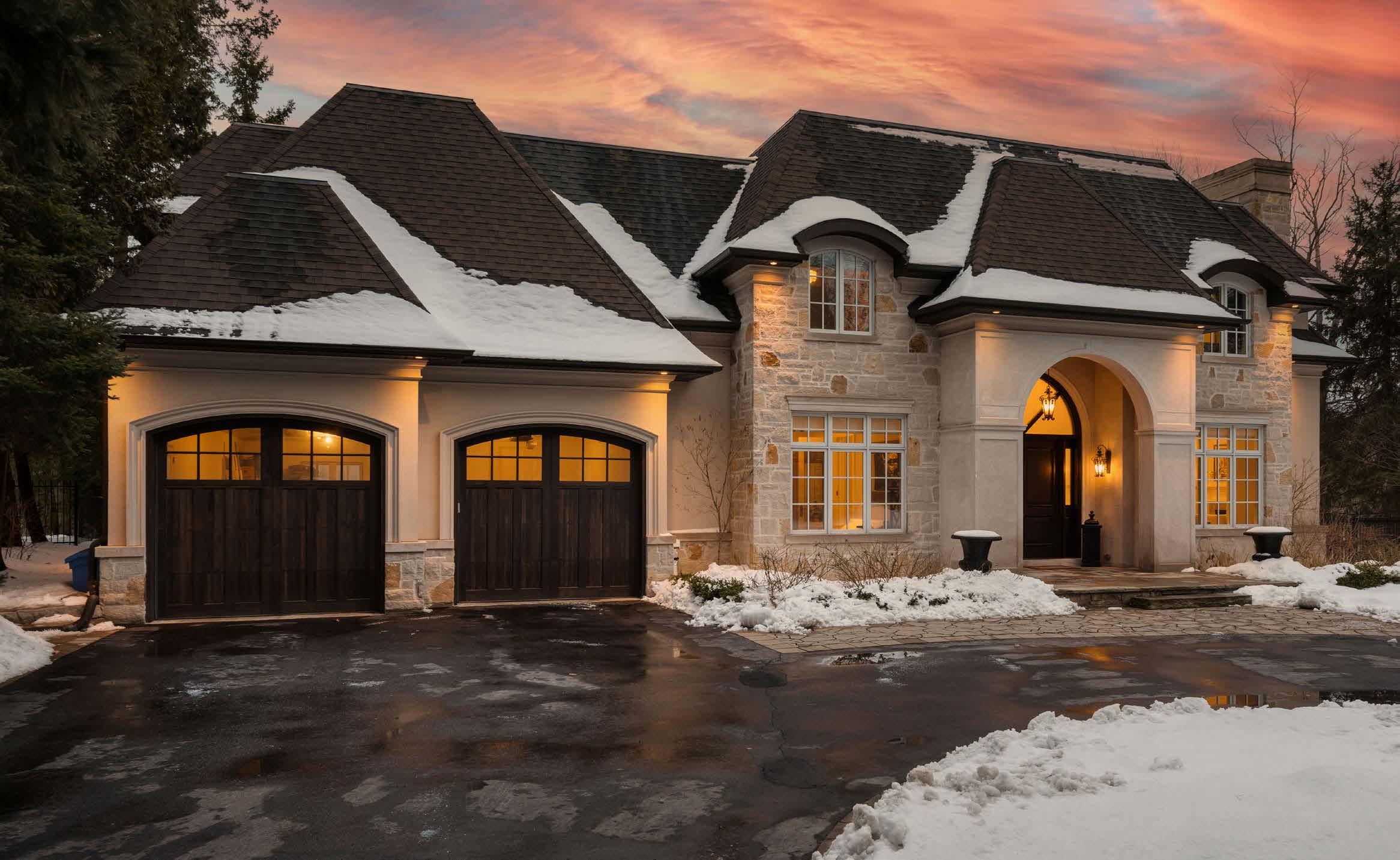
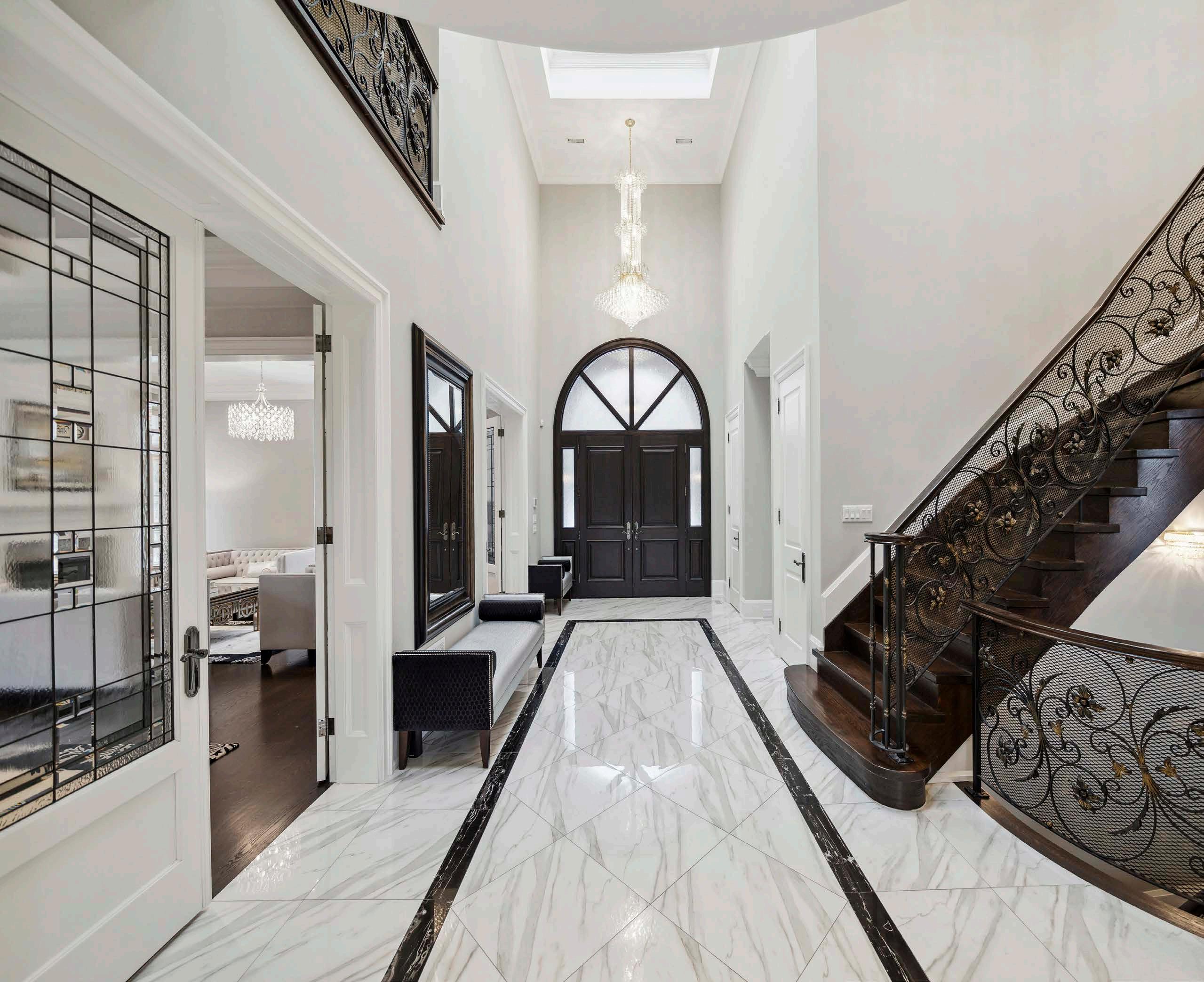




Live in one of the most exclusive neighbourhoods and in one of the most breathtaking custom built properties to become available in recent memory.
This masterpiece is designed by renowned David Small with exquisite touches throughout. It is rare to see the kind of attention to detail as you walk through an architectural vision that is uncompromising.
Marvel at the stunning 8,000+ sqft. of living space located on a spectacular 105x267 ft. private ravine lot in Lorne Park. This home even features a walkout from the lower level so you can enjoy quick access to the inground saltwater pool among the majestic, mature trees and perennial gardens.
Customized for elegance and leisure living, this home is nestled in a lovely, family friendly neighbourhood with other multimillion dollar properties. It is also close to top schools, the Rattray Marsh Conservation Area, parks, 2 golf and country clubs, highway, and just a few minutes’ drive to the lake; after all, true luxury encompasses both the location and its surroundings.
The foyer and the various rooms on the main level are all wonderfully designed with expansive entries to be open and accessible to one another creating an impressive area where your loved ones can enjoy a grand space for leisure living and entertaining.
The stunning family room is open to a lovely breakfast area and kitchen offering several high-end appliances, custom cabinetry, a servery, and walkout to the covered terrace.
The rest of the home continues to boast a magnificent aesthetic with a contemporary style of sprawling interiors designed to be sunlit sanctuaries emanating with natural light from its expansive picture windows and triple pane skylight.
The spacious 4+1 bedrooms and 6 baths include a primary with a sensational 6-piece ensuite and a large terrace.
Indeed, this is a timeless home for your family’s priceless moments.
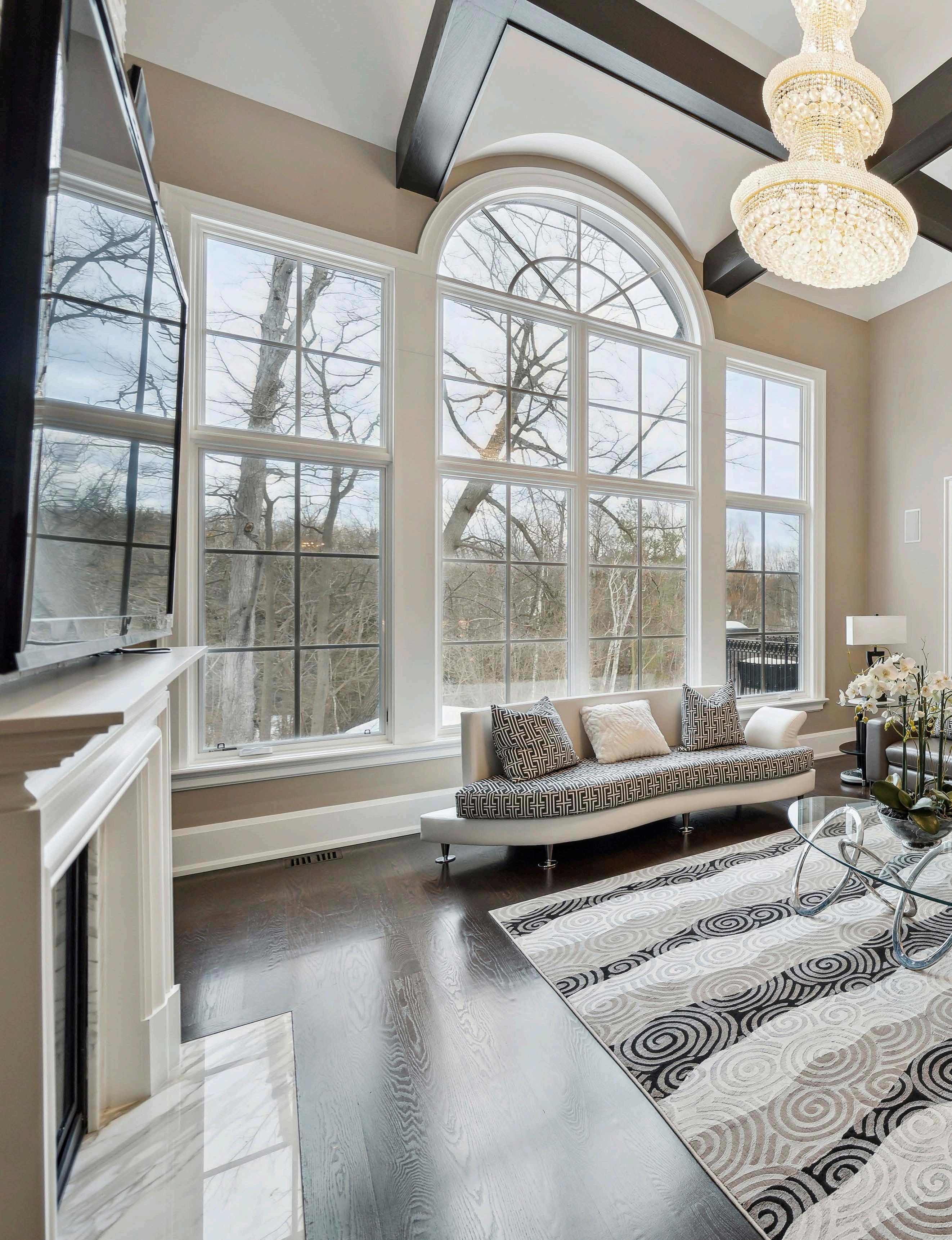
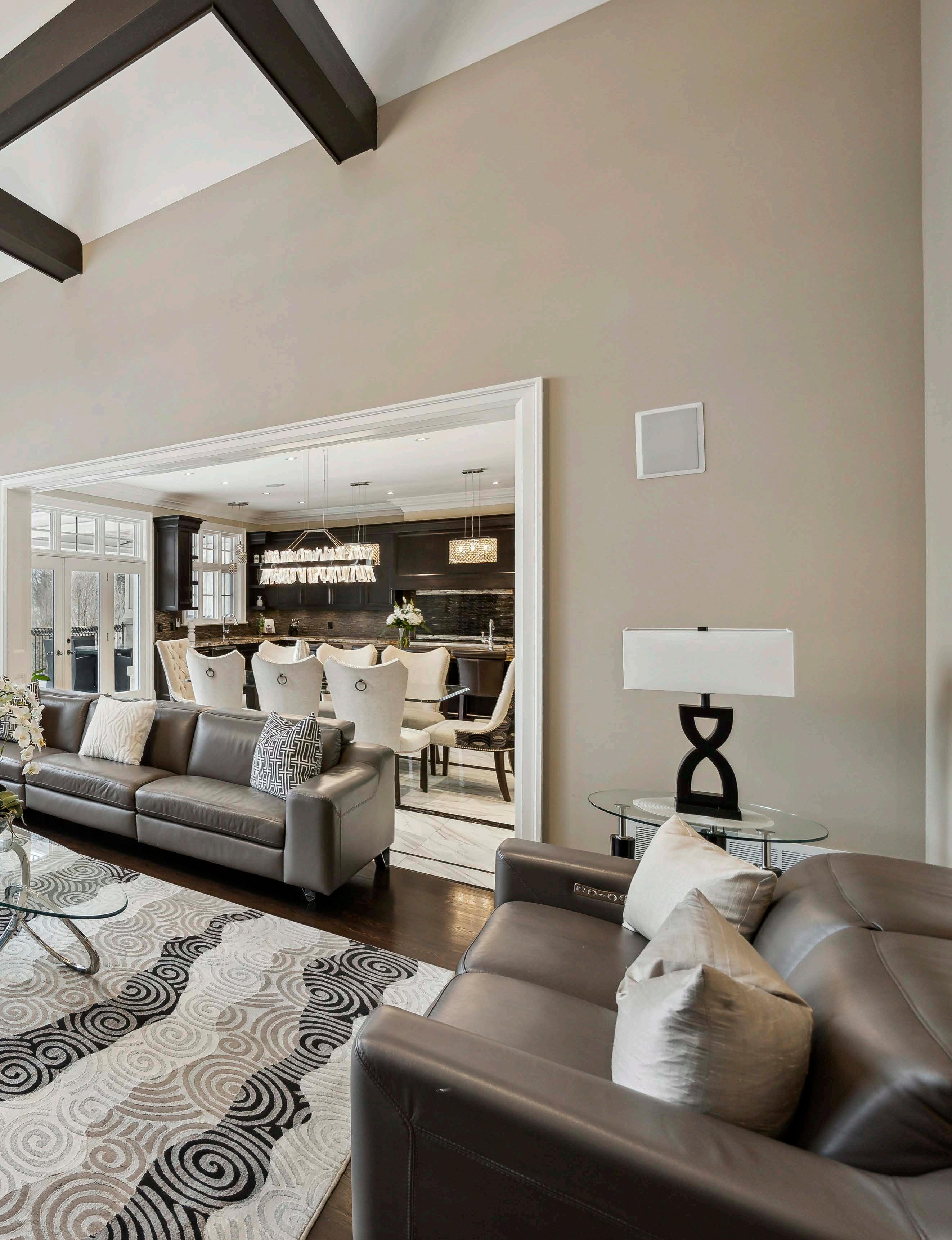


From the grand 2-storey foyer to the family room’s full height accent wall and striking picture windows overlooking the beautiful ravine; these exceptional dimensions were deliberately created to leave a lasting impression. Together with splendid hardwood floors throughout, vaulted ceilings, decorative beams, custom built-in bookcases, and French doors, your guests will be treated to lavish comfort, accentuated by opulent design brushstrokes.
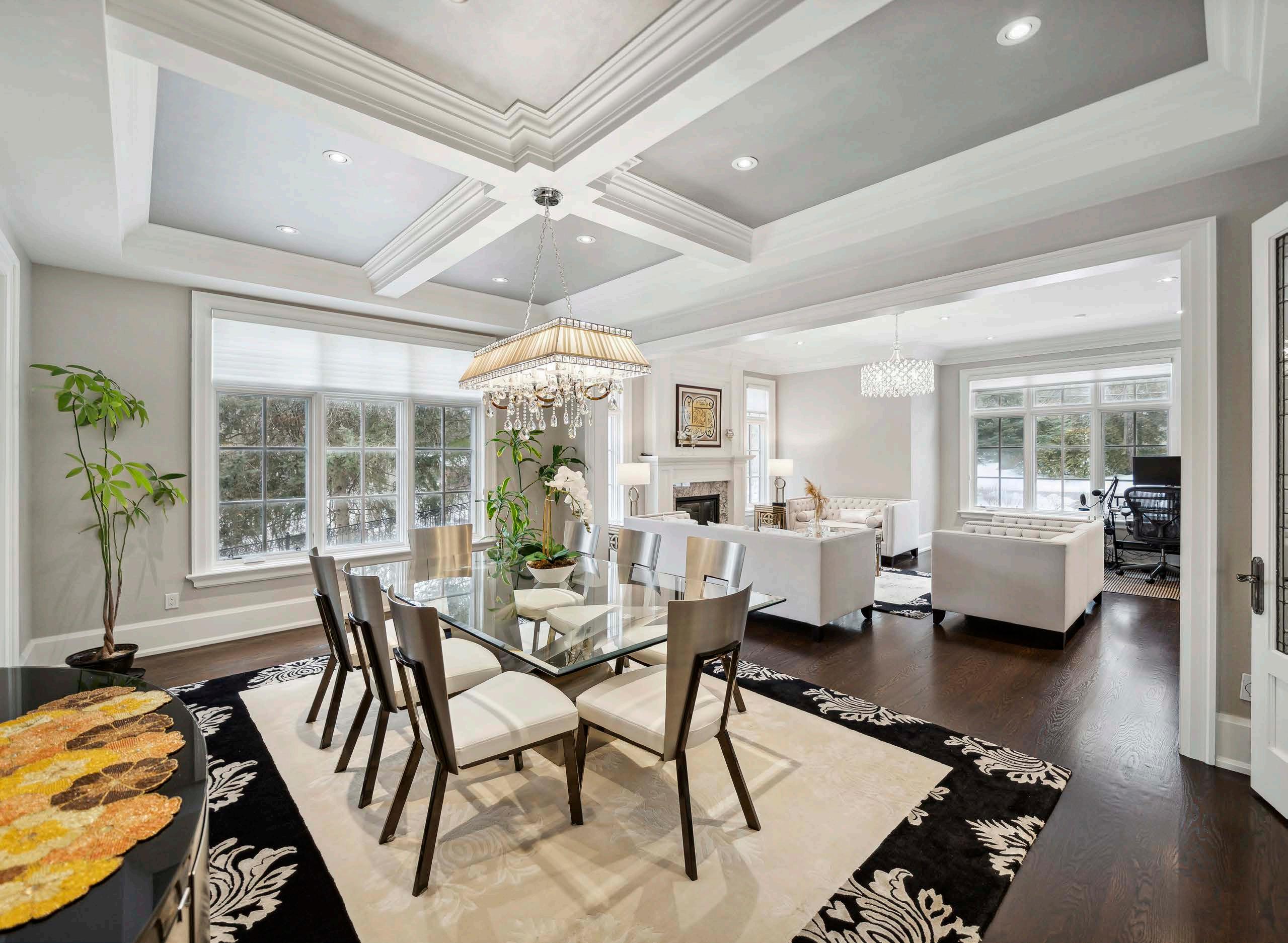
Details and size matter when you are taking care of your family’s daily meals. The resplendent and vast contemporary kitchen overlooks the backyard and includes luxury appliances, custom full-height cabinetry, an expansive granite island with a built-in Avantgarde fridge, and granite countertops that elegantly blend with the porcelain tile inlay floors.
This sensational space is open to the family room and includes a superb servery with a walk-out to the covered terrace with heated floors. With all these features at your disposal, you are ensured to have the ideal gathering place for cooking and hosting in style.
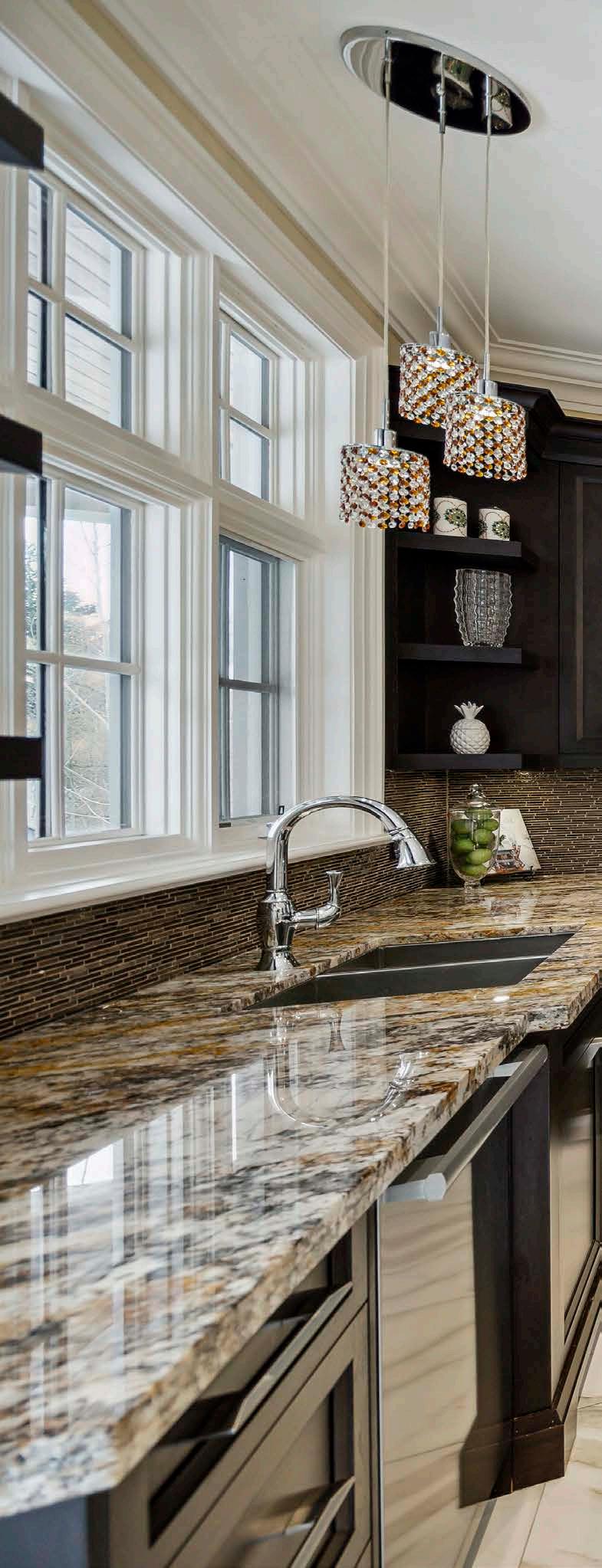
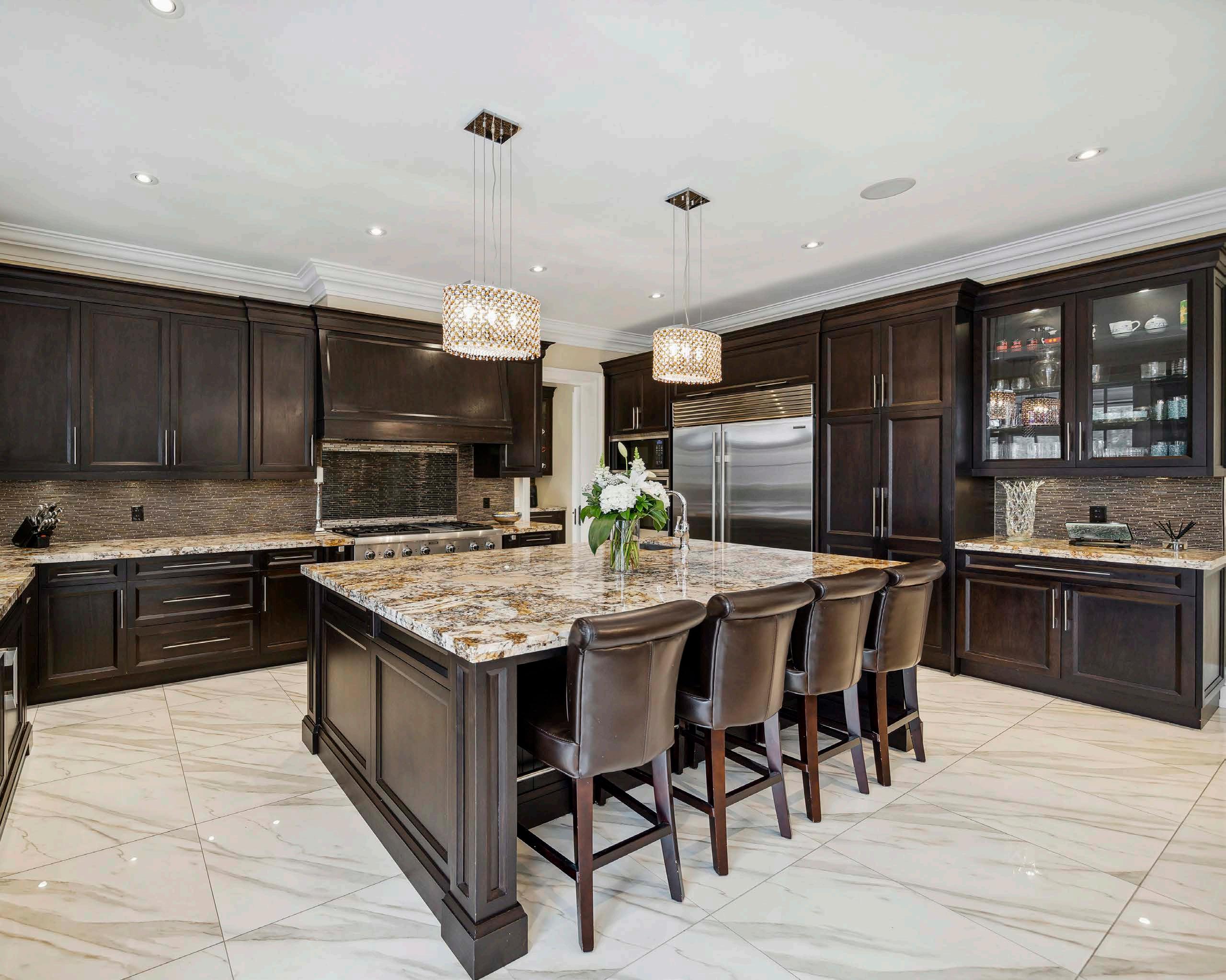
Enjoy a charming rest sanctum with double French door entry, vaulted ceilings, full height accent wall, fireplace, chandelier, built-in speakers, and a walk out to your own expansive terrace with heated tiles overlooking the majestic backyard.
It also features a walk-in closet with full height wall-to-wall custom built-in closets and soft close drawers, dual sided island with granite countertop, and another window overlooking the side yard. Indeed, your sumptuous haven after a long day.

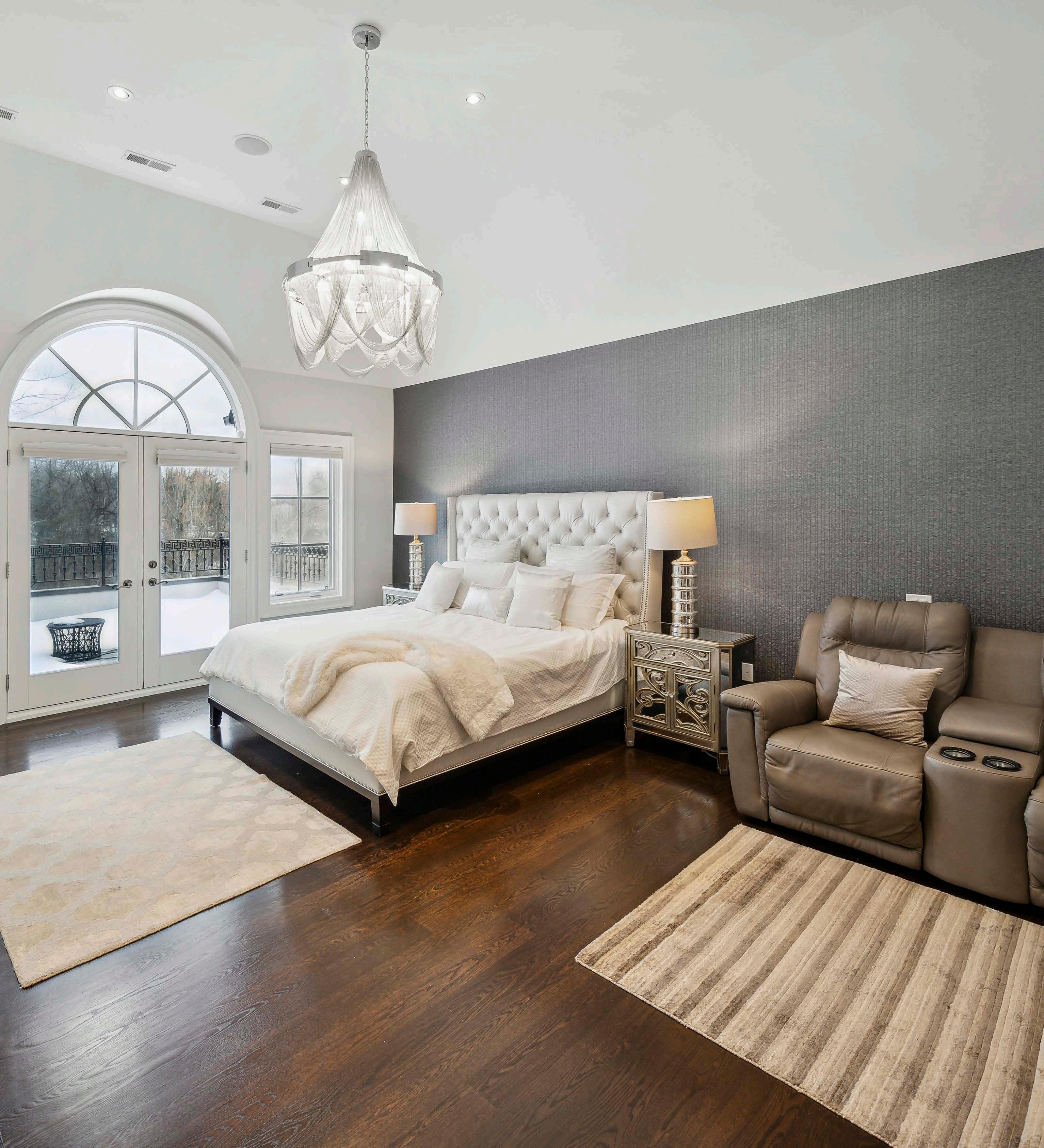
Pamper yourself in this 6-piece ensuite featuring porcelain heated floors, double vanity with wall-to-wall mirror, granite countertops, soft close drawers, built-in make up seating desk with mirror, water closet with TOTO toilet and TOTO bidet, walk-in glass shower, water closet, and a gorgeous walk-up to a Neptune tub with skirt and expansive windows overlooking the backyard.


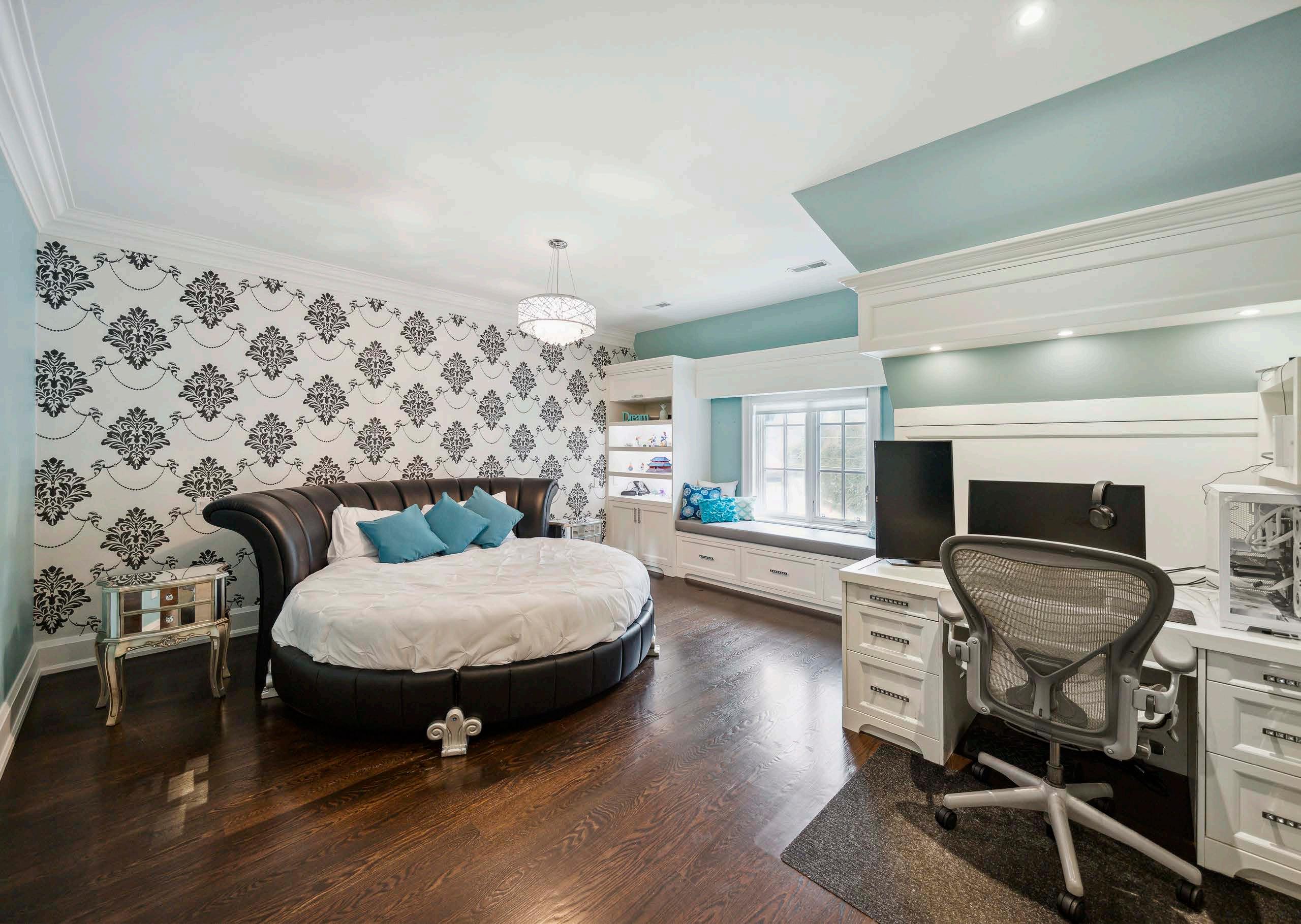
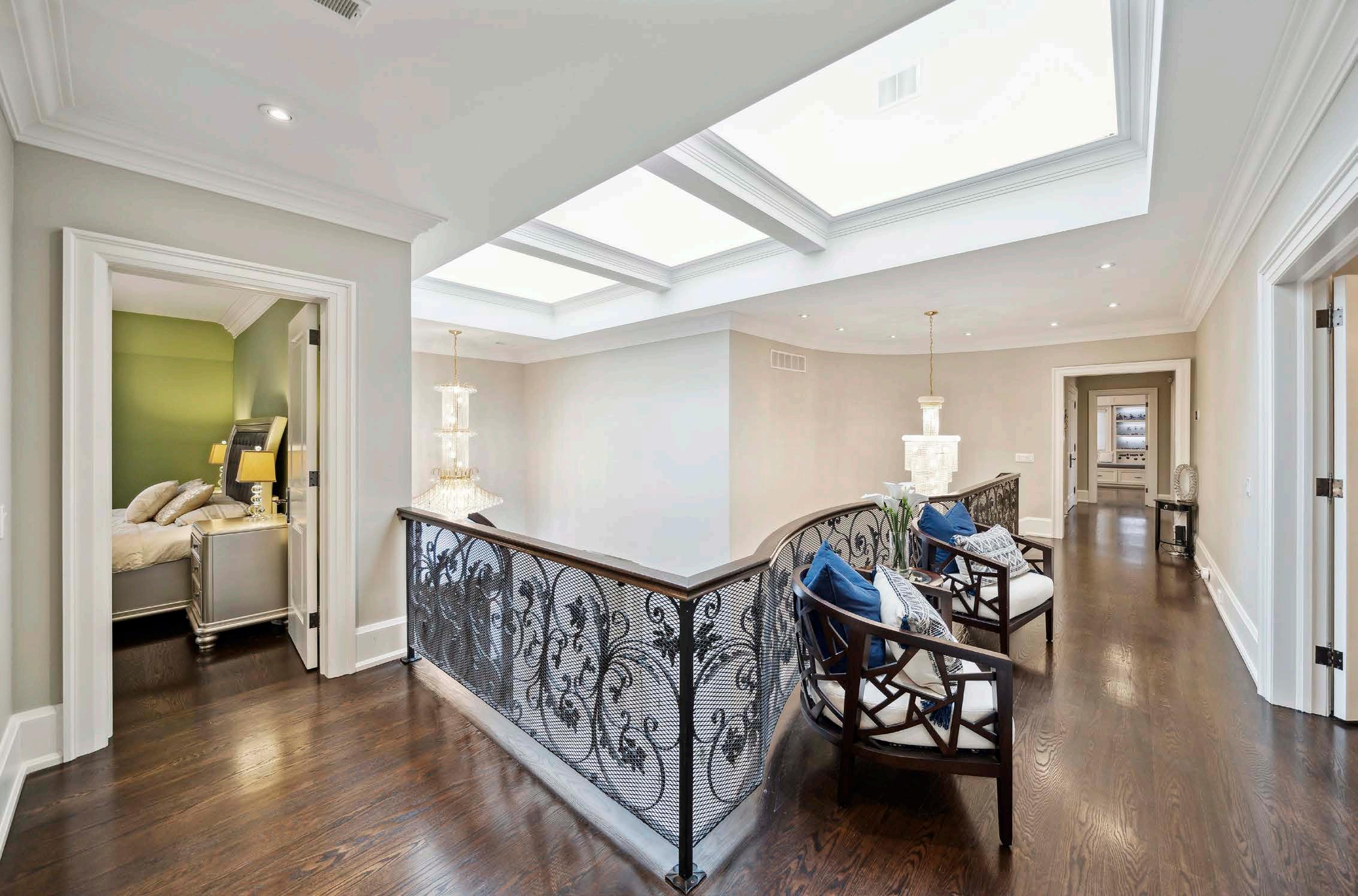

The lower level offers a fantastic entertainment space featuring a rec room open to the wet bar and eat-in area leading to a walkout onto a covered terrace. There is also an elaborate wine cellar with custom wall-to-wall built-in storage, a 5th bedroom, and a 6-piece bathroom with a water closet, dry sauna, and a MAXX jacuzzi tub.
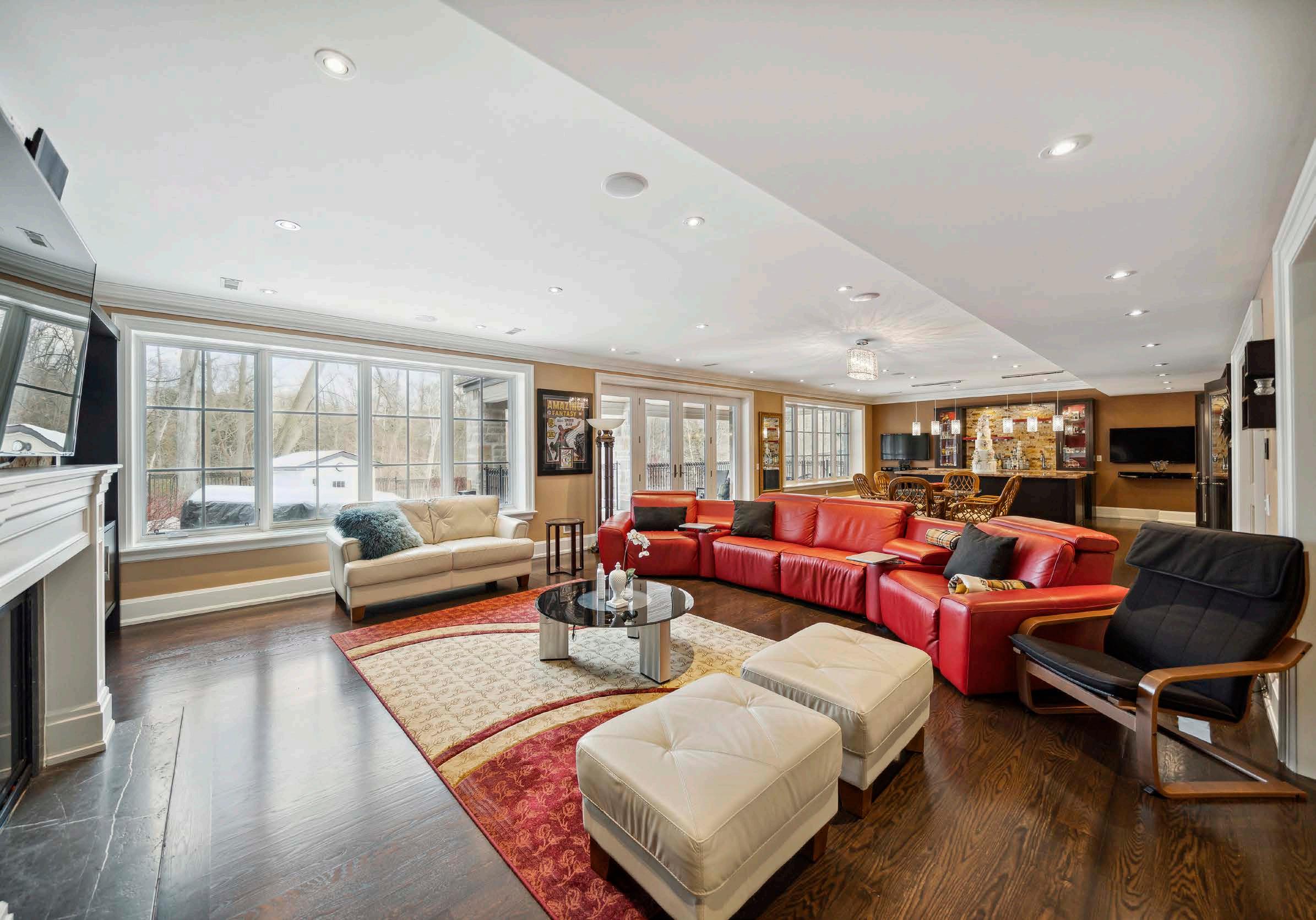

The breathtaking curated backyard features an expansive covered terrace, custom wrought iron railings, mounted speakers, and a Coast Spas hot tub that overlooks the inground saltwater pool and picturesque ravine surrounded by mature trees and greenery.
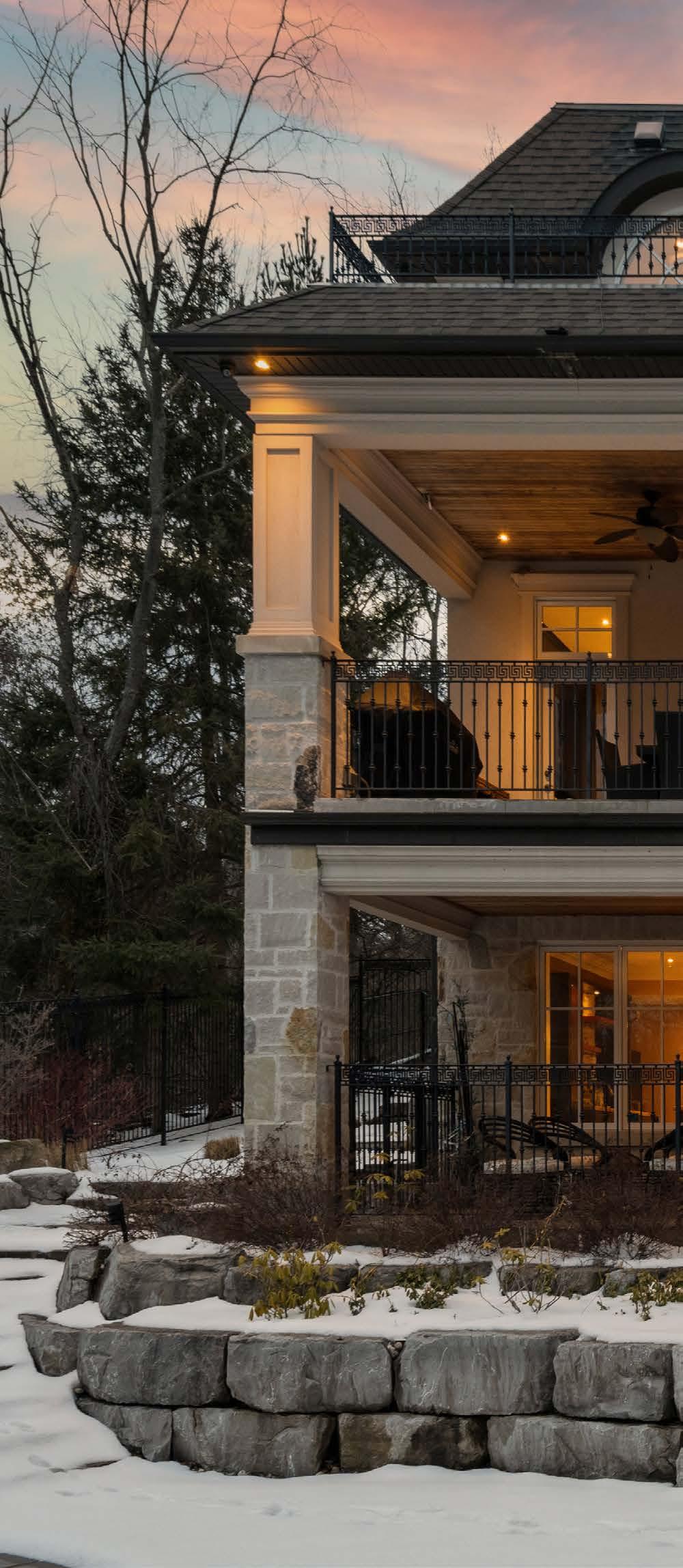
The palatial front yard boasts an 8-vehicle circular interlock driveway with a 3-vehicle garage.
Whether you are hosting a get together or simply want to take some quiet time to relax, this is the home that will provide you and your family the refined living you deserve.

