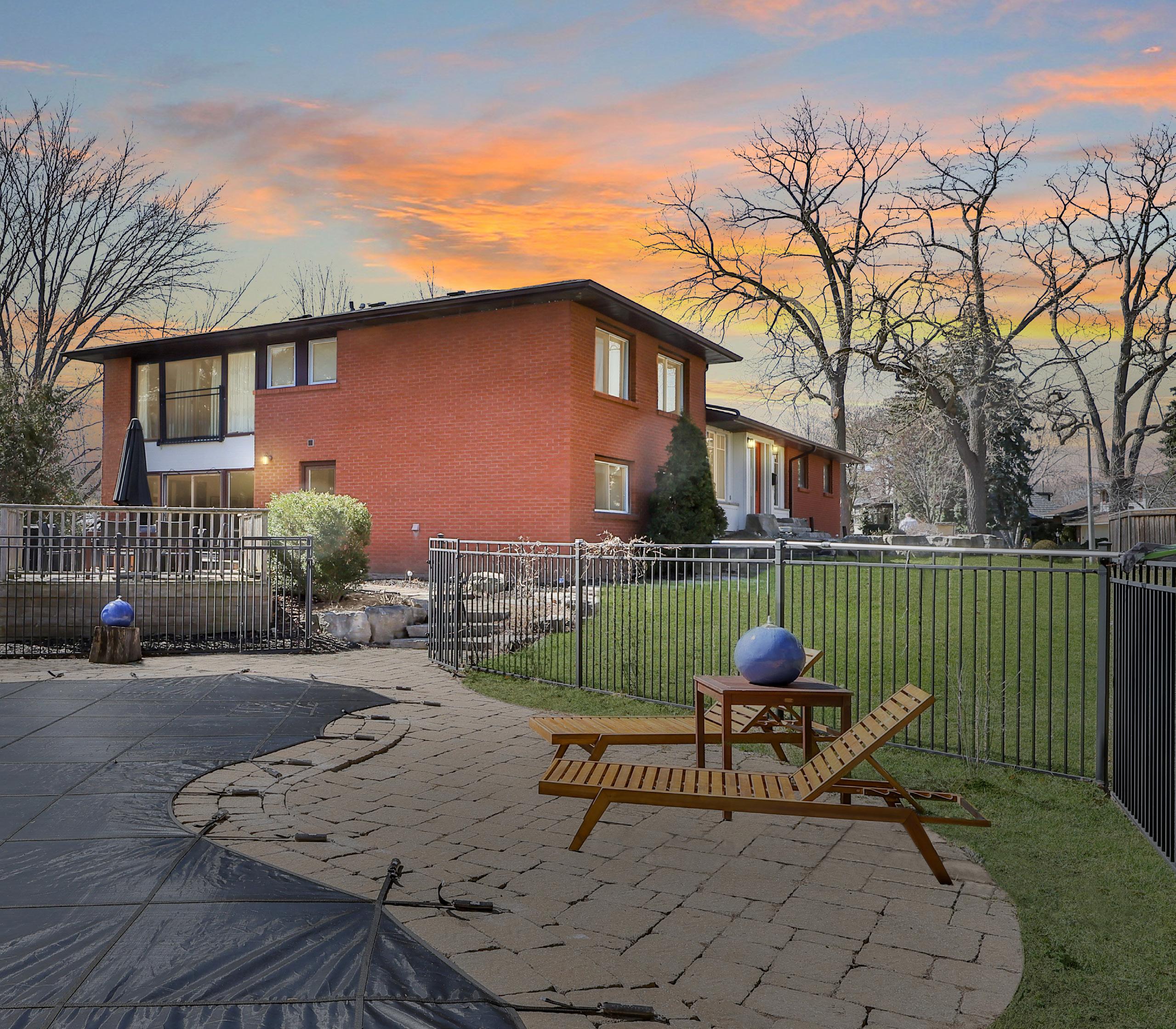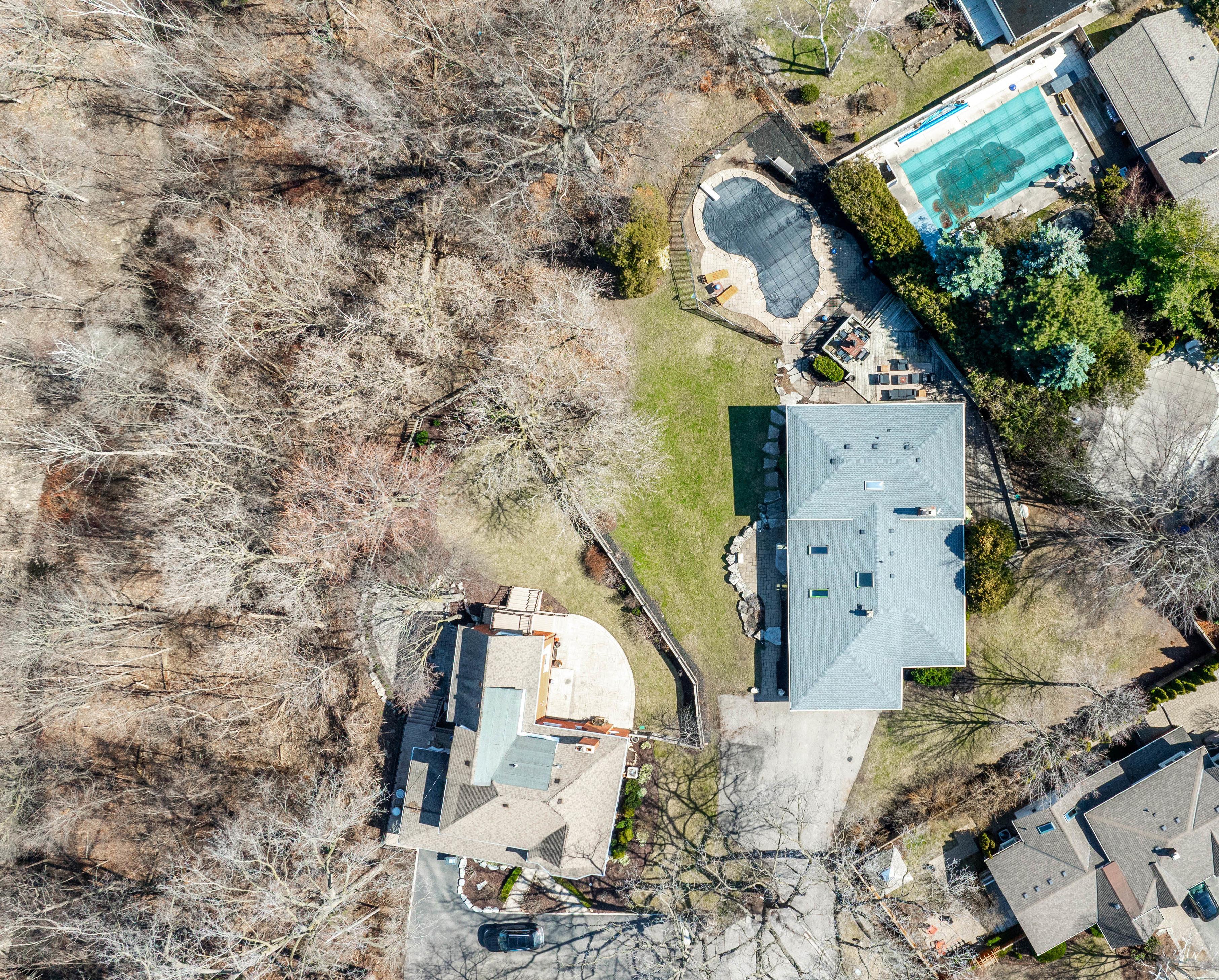 1570 STEVELES CRESCENT CLARKSON
1570 STEVELES CRESCENT CLARKSON
1570 STEVELES CRESCENT
 CLARKSON
CLARKSON


 1570 STEVELES CRESCENT CLARKSON
1570 STEVELES CRESCENT CLARKSON
 CLARKSON
CLARKSON

Step into this sun-filled sidesplit 4 home, boasting 4 bedrooms and 3 bathrooms, nestled on a serene cul-de-sac. Situated on an expansive 0.7-acre lot enveloped by lush landscaping and mature trees, this residence offers an unparalleled sense of privacy and exclusivity, with the soothing embrace of a picturesque ravine at your doorstep.
With its ideal location in close proximity to top-rated schools, parks, and amenities, this home offers the epitome of convenience in a family-friendly setting. Don’t miss your chance to experience the ultimate in comfort and refinement.
Spanning approximately 3,900 square feet of meticulously designed living space, this residence exudes sophistication and elegance at every turn. The fantastic layout ensures seamless living and entertaining, with multiple walk-outs inviting you to bask in the beauty of your surroundings.
Step into the spacious foyer bathed in natural light streaming through custom skylights, this inviting space welcomes you with its slate flooring and custom granite and oak inlay. As you proceed, the airy living room beckons, featuring a wood-burning fireplace and custom built-in bookcases, offering a cozy ambiance for relaxation or entertaining. Transition seamlessly into the heart of the home, the expansive eatin kitchen. Here, a large skylight illuminates the space, highlighting the gleaming stainless steel appliances and full-height maple cabinetry. With its built-in L-shaped seating area, this kitchen is a chef’s delight and a gathering place for family and friends alike. Adjacent, the elegant dining room awaits, boasting a large picture window framing views of the lush backyard oasis.
Ascend to the upper level, where, three spacious bedrooms await, each offering a serene retreat from the world outside. The primary suite exudes opulence, boasting a walk-in closet, ensuite bath, and a Juliette balcony overlooking the pool and deck below. Two additional bedrooms provide ample space for family or guests, while a shared 4-piece bathroom with a Jacuzzi tub offers relaxation at your fingertips. With its oak staircase, wood railing, and large skylight illuminating the landing, the upper level is a haven of tranquility and refinement.
Journey to the in-between level, where versatility and functionality harmonize to create a space that caters to every need. Here, a spacious family room awaits, offering an inviting atmosphere for relaxation and leisure with its electric fireplace and built-in bookcase. A bedroom adorned with ample closet space and natural light provides a serene haven for guests and family members alike. Additionally, a thoughtfully designed home office, with the potential to be converted into a second kitchen, offers endless possibilities for remote work or culinary creativity. Completing this level is a convenient laundry room equipped with modern appliances, ensuring effortless household chores.
The sun-drenched lower level beckons with its private walk-up to the backyard, seamlessly extending indoor living to the outdoor retreat beyond. Featuring a versatile layout, the lower level offers endless possibilities, from an in-law or nanny suite to a spacious entertaining area. Double French doors open to reveal a welcoming recreation room, adorned with painted brick feature wall and mirror and shiplap accents, providing a comfortable space.

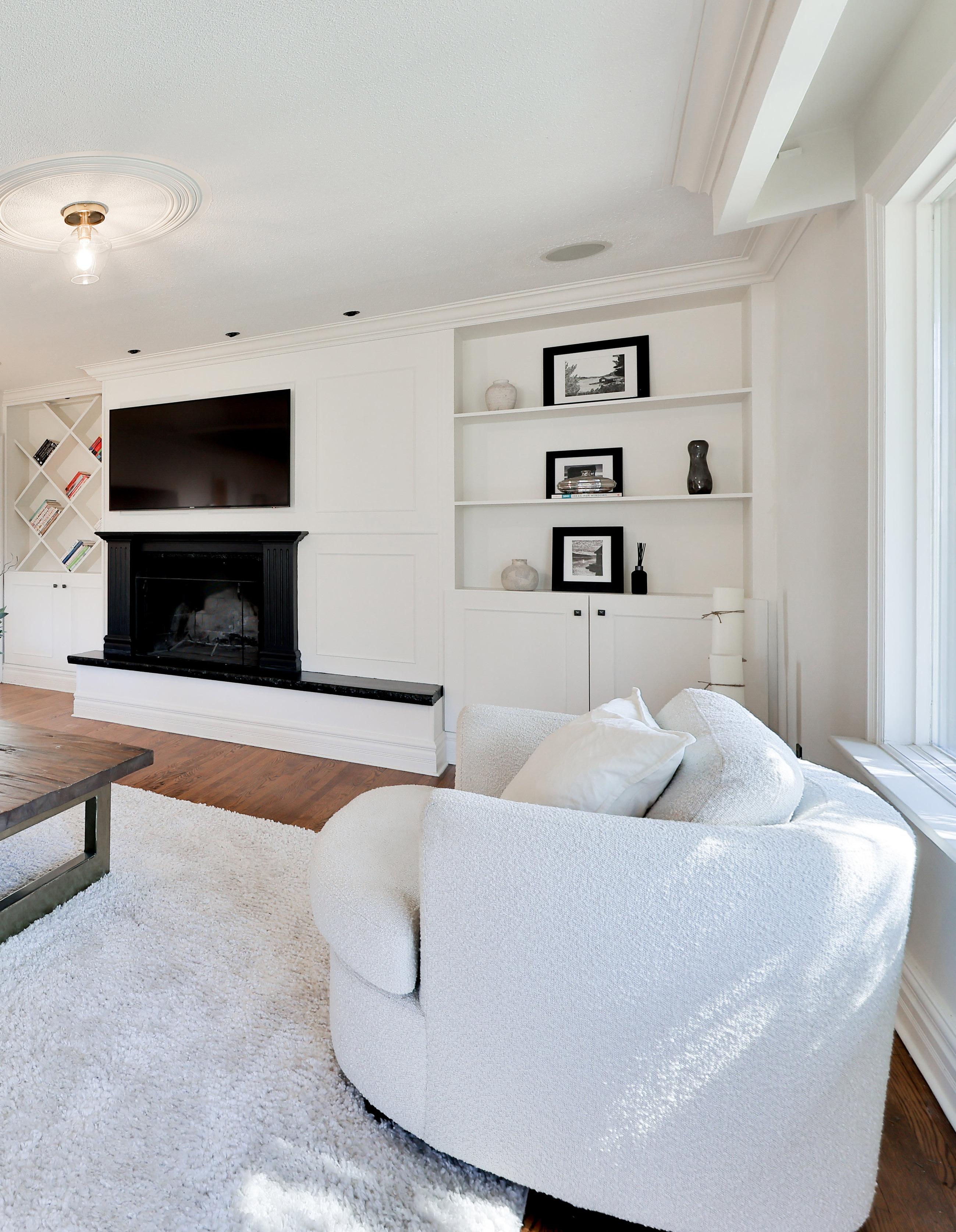
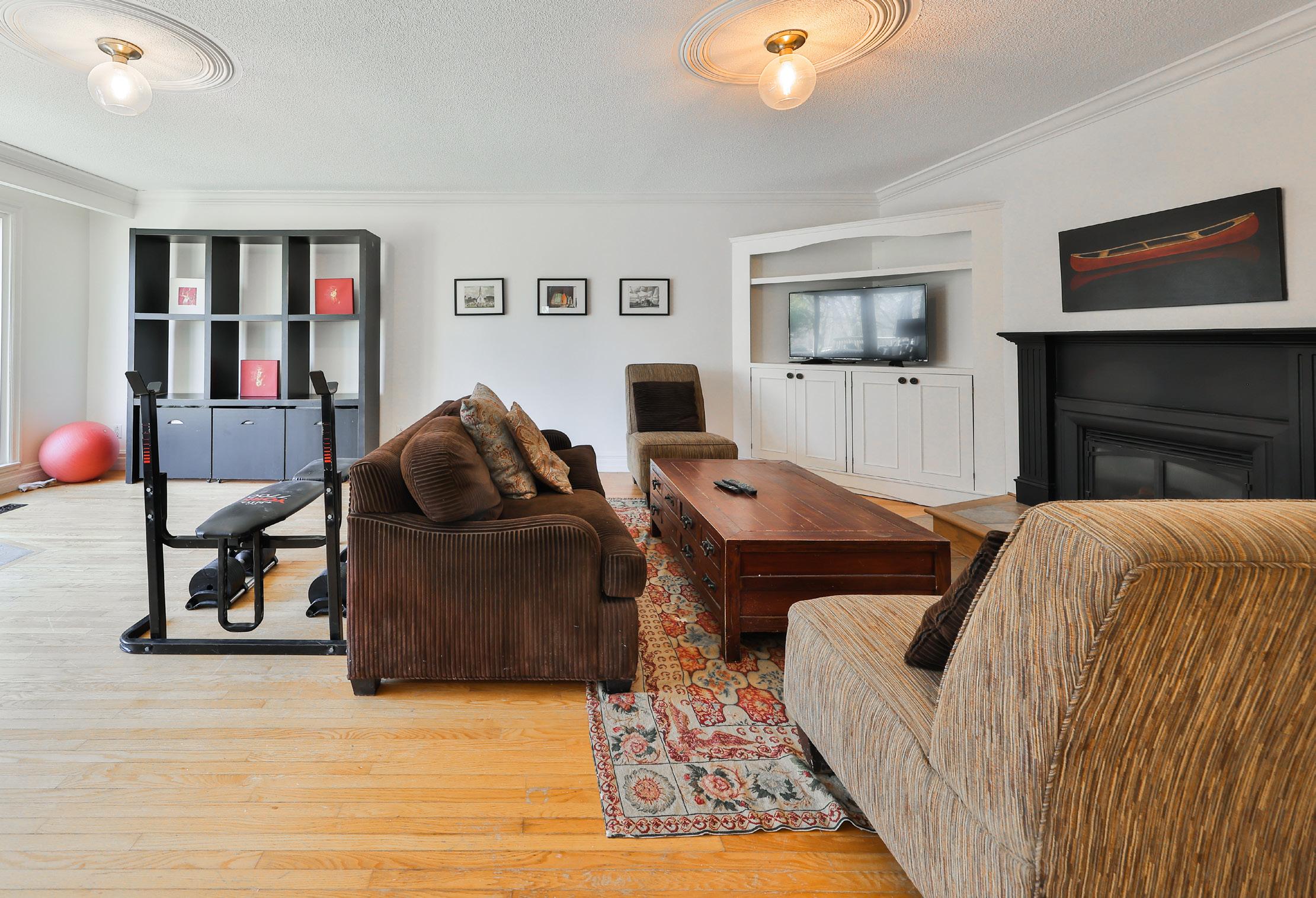


Enter the spacious living room, where natural light floods through the large picture window, casting a warm glow over the oak hardwood floors and wood-burning fireplace, creating a cozy ambiance perfect for intimate gatherings or quiet evenings spent curled up with a book. Adorned with custom built-in bookcases and floating shelves, this room seamlessly combines style and functionality, offering ample storage for treasured keepsakes and cherished memories.
Transition into the adjacent dining room, where the allure of entertaining is heightened by the stunning views of the lush backyard oasis. With its built-in ceiling speakers, chandelier, and oak hardwood flooring, this space sets the stage for memorable meals and elegant soirées, where laughter and conversation flow freely.
Continue to the family room, a haven of relaxation and leisure, featuring double French doors that open to the deck and backyard beyond, blurring the lines between indoor and outdoor living. Cozy up by the electric fireplace, surrounded by built-in bookcases and slate tile flooring, or step outside to enjoy the tranquility of the Muskoka-inspired retreat.

Step into the heart of the home, where the kitchen stands as a testament to both style and functionality. Bathed in natural light pouring through a large skylight, this spacious culinary haven boasts an array of top-of-the-line stainless steel appliances, including a Jennair 6 burner and griddle gas stove and oven with heating lamps, a Vent-a-Hood rangehood, a French door bottom freezer Samsung refrigerator with icemaker, a KitchenAid stainless steel dishwasher, and an LG stainless steel built-in microwave.
The kitchen is adorned with full-height maple cabinetry, providing ample storage space for all your essentials, while sleek granite countertops and a 1 1⁄2 undermount sink add a touch of sophistication. For casual dining, an L-shaped eat-in kitchen seating area beckons, bathed in natural light and featuring a charming light fixture and window overlooking the foyer, creating the perfect spot to enjoy morning coffee or family meals.
Illuminated by pot lights and graced with wood flooring, the kitchen at 1570 Steveles Cres seamlessly blends practicality and style, offering an unparalleled culinary experience for discerning homeowners.


Step into the primary bedroom a realm of comfort and elegance. Here, you’ll find ample storage space with both a walk-in closet and wall-to-wall closet, ensuring your wardrobe stays organized and easily accessible. Gaze upon the tranquil setting outside through the Juliette balcony, where views of the saltwater pool and deck await, providing a peaceful retreat right from the comfort of your room. Complete with a ceiling fan adorned with lights, this bedroom offers the perfect blend of functionality and charm, inviting you to unwind and recharge in style.
Adjacent, the ensuite bath offers a sanctuary of relaxation, featuring a double undermount vanity, a glass-enclosed shower, and heated floors, promising indulgent moments of self-care. Illuminated by mirrors with light fixtures and pot lights, the space exudes warmth and sophistication, complemented by the tile floor and oak hardwood floors that grace the room.
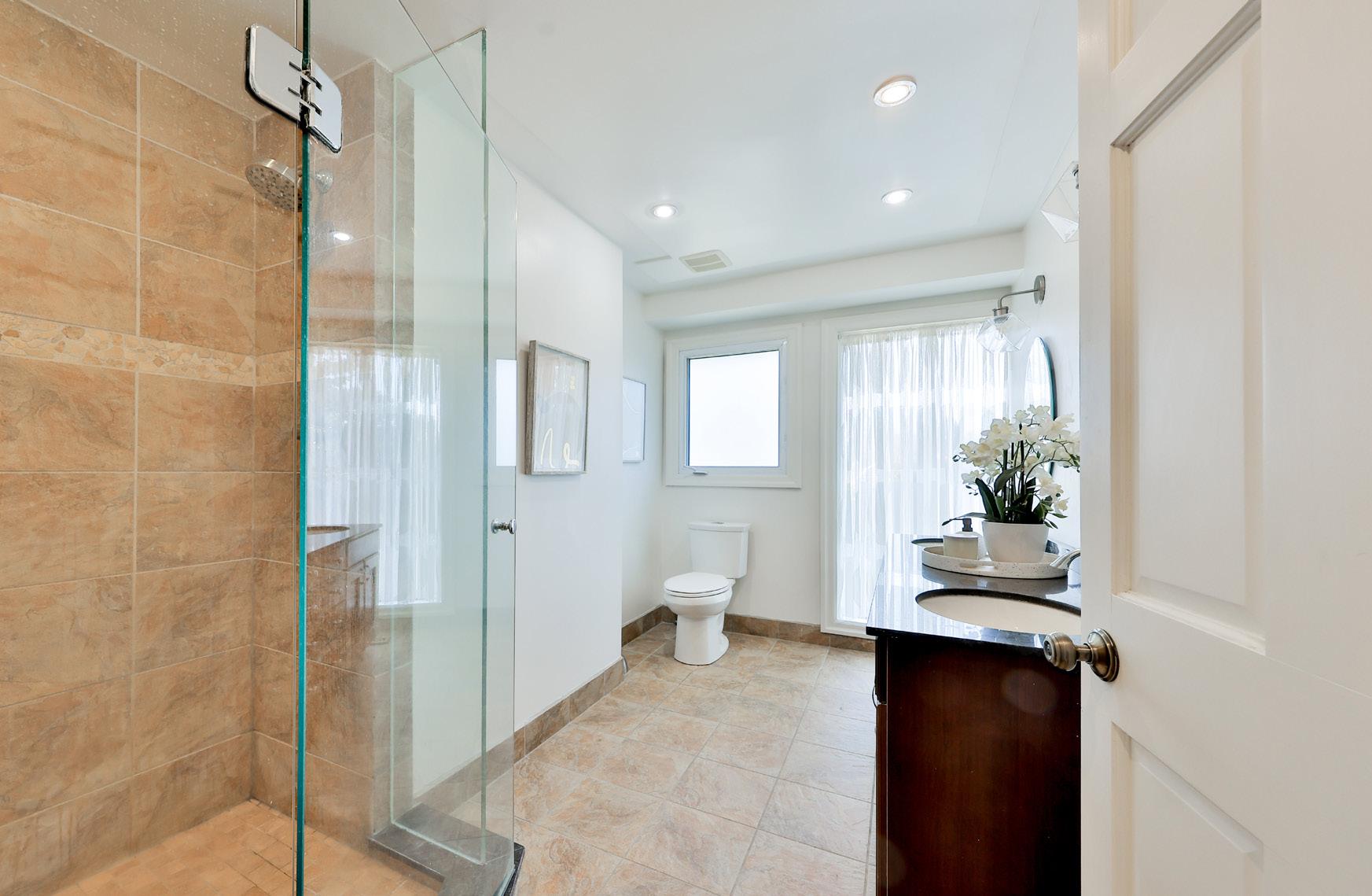


Descend into the lower level where relaxation and entertainment await in the family room and recreation room. As you step through the double French doors into the family room, you’re greeted by a cozy ambiance created by an electric fireplace and a built-in bookcase, equipped with wiring to control in-ceiling speakers in the adjacent living and dining rooms. Double sliding doors beckon you to the deck, where a gas line for BBQ awaits, overlooking the backyard saltwater pool and offering multiple seating vignettes for outdoor enjoyment. Illuminated by electric light fixtures, the space is adorned with slate tile and oak hardwood flooring, blending elegance with functionality seamlessly.
one level lower, the recreation room awaits, offering versatility as a potential in-law or nanny suite. Enter through double French doors and discover a space designed for comfort and convenience. A walk-up to the side yard provides easy access to the outdoors, while a built-in Murphy bed with bookcases and cupboards maximizes space efficiency. A painted brick feature wall adds character to the room, complemented by mirror and shiplap feature walls. Illuminated by electric light fixtures and pot lights, the space is finished with vinyl plank flooring, offering durability and style for years to come.
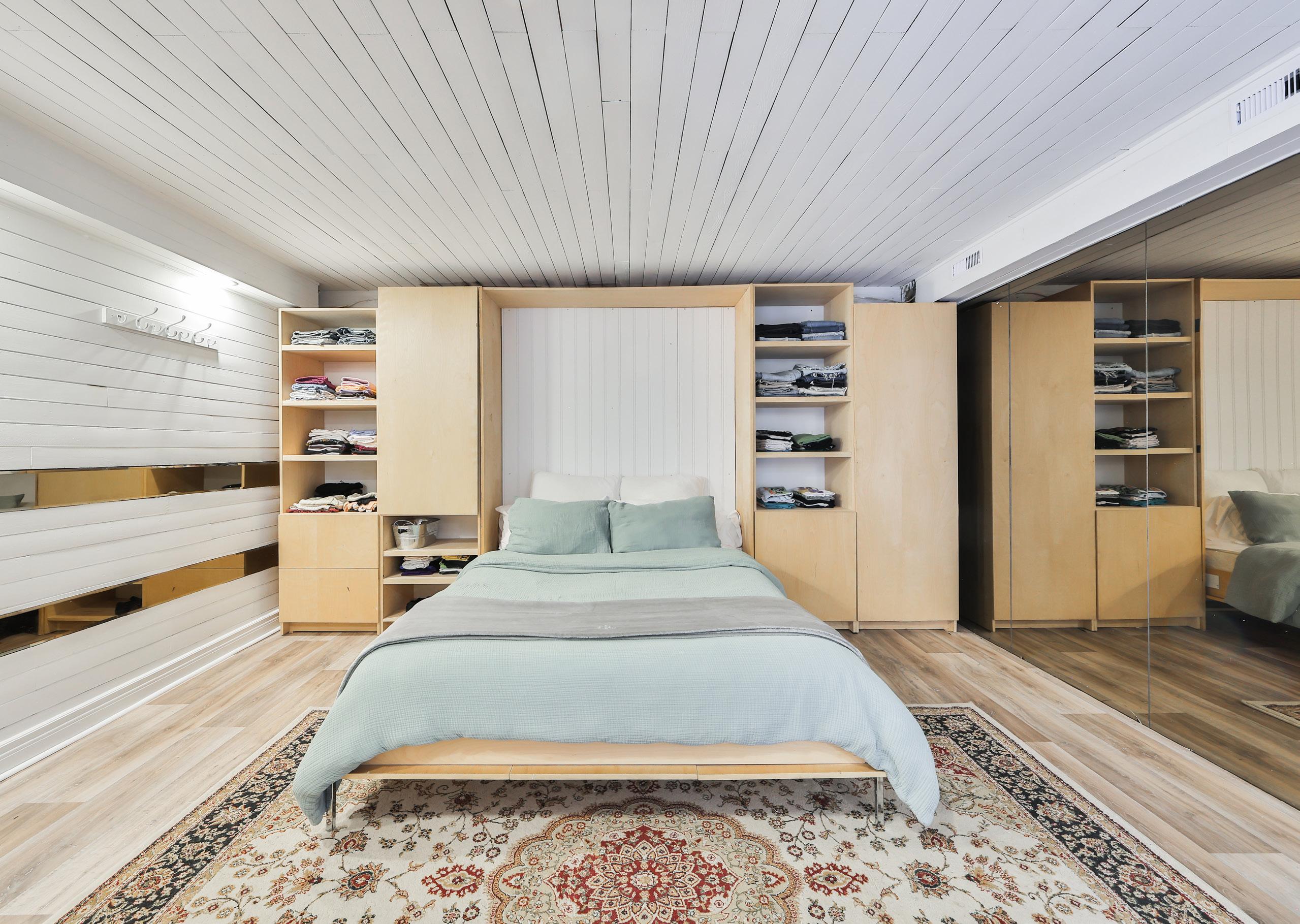
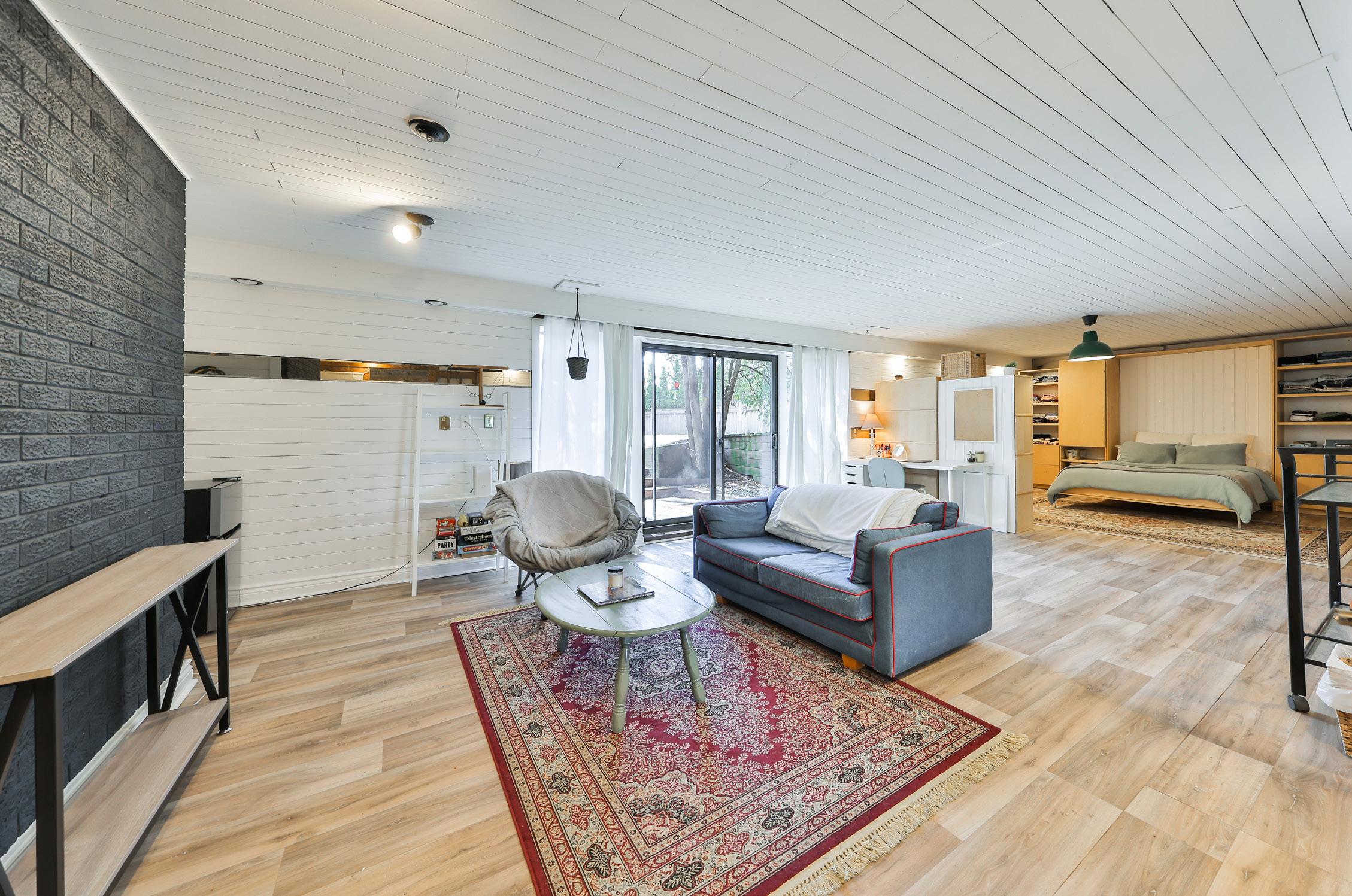
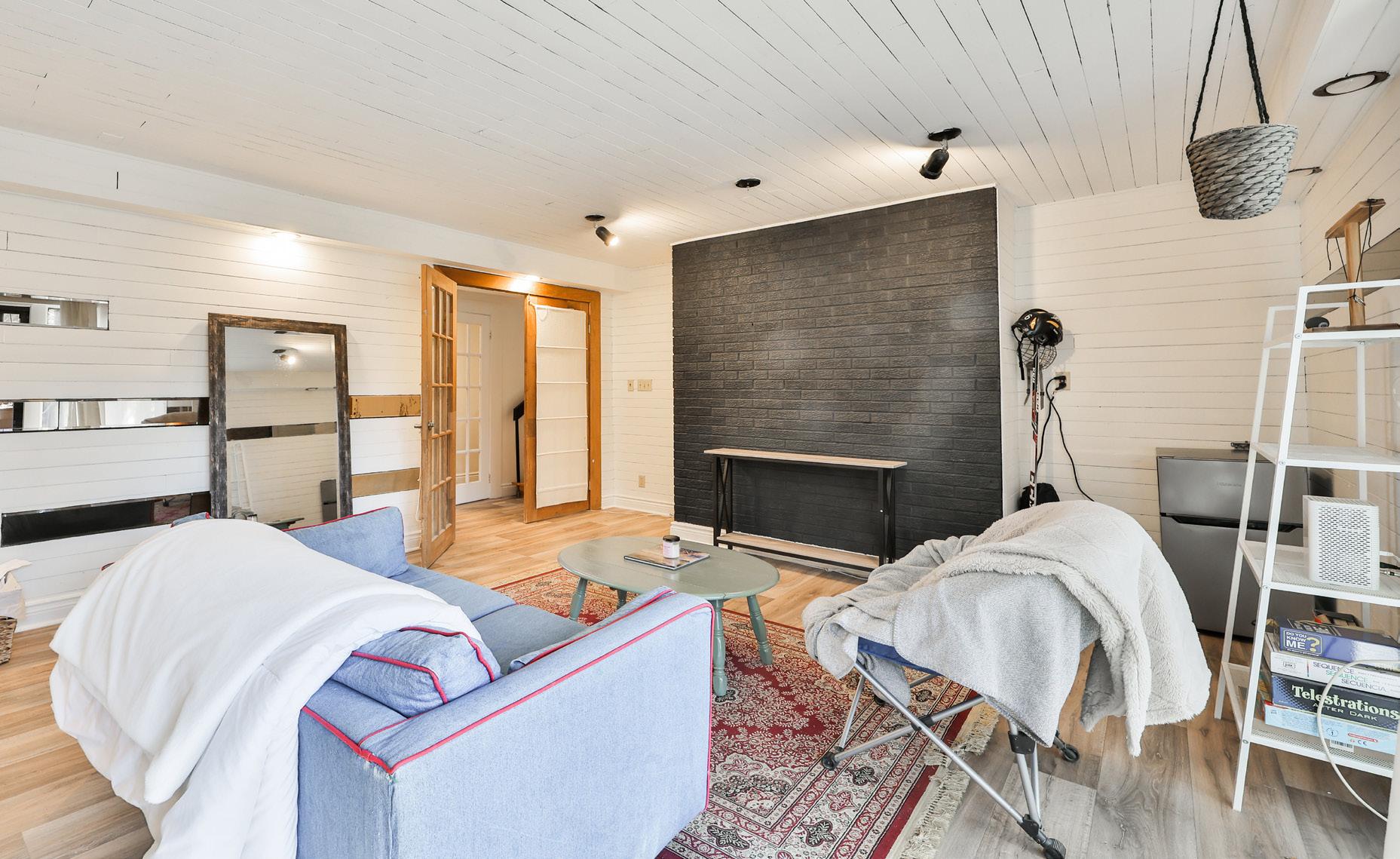
Step out to the backyard oasis, where harmony intertwines with peace in every corner. Spanning across 0.7 acres of meticulously landscaped land backing onto the ravine, this verdant paradise offers a retreat from the hustle and bustle of everyday life. As you step outside, you’re greeted by the soothing sounds of nature and the sight of mature trees swaying gently in the breeze.
The focal point of this outdoor sanctuary is the full-fenced saltwater pool, inviting you to take a refreshing dip on a hot summer’s day. Surrounding the pool is a large deck, adorned with multiple seating vignettes, providing the perfect spot for lounging in the sun or hosting al fresco gatherings with friends and family.
A gas line for the BBQ ensures that outdoor cooking is a breeze, while exterior lights illuminate the space, creating a magical ambiance as the sun sets. Lush greenery envelops the yard, offering privacy and seclusion, while carefully manicured lawns provide ample space for outdoor activities and play.
From sunrise yoga sessions to twilight cocktails beneath the stars, the backyard emerges as an ultimate sanctuary for both unwinding and revelry. Whether one seeks tranquility or festivity, this opulent outdoor escape provides an idyllic setting for crafting enduring memories with cherished companions.

