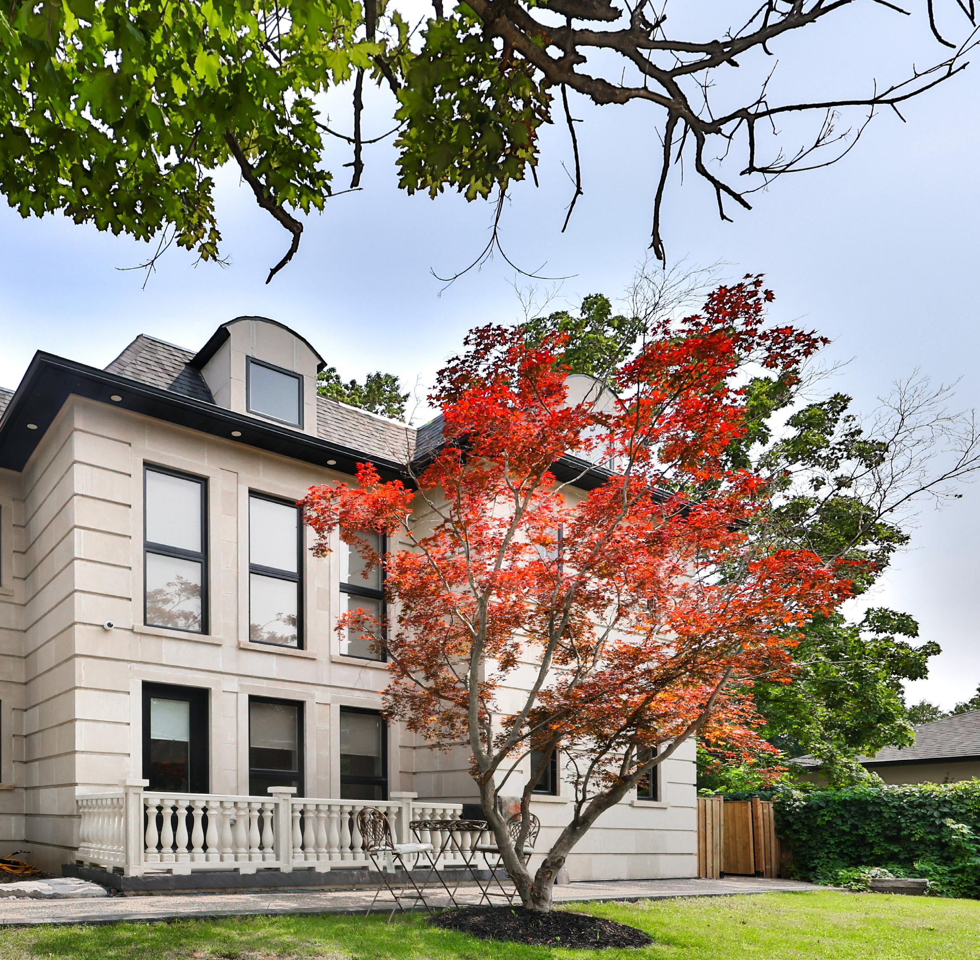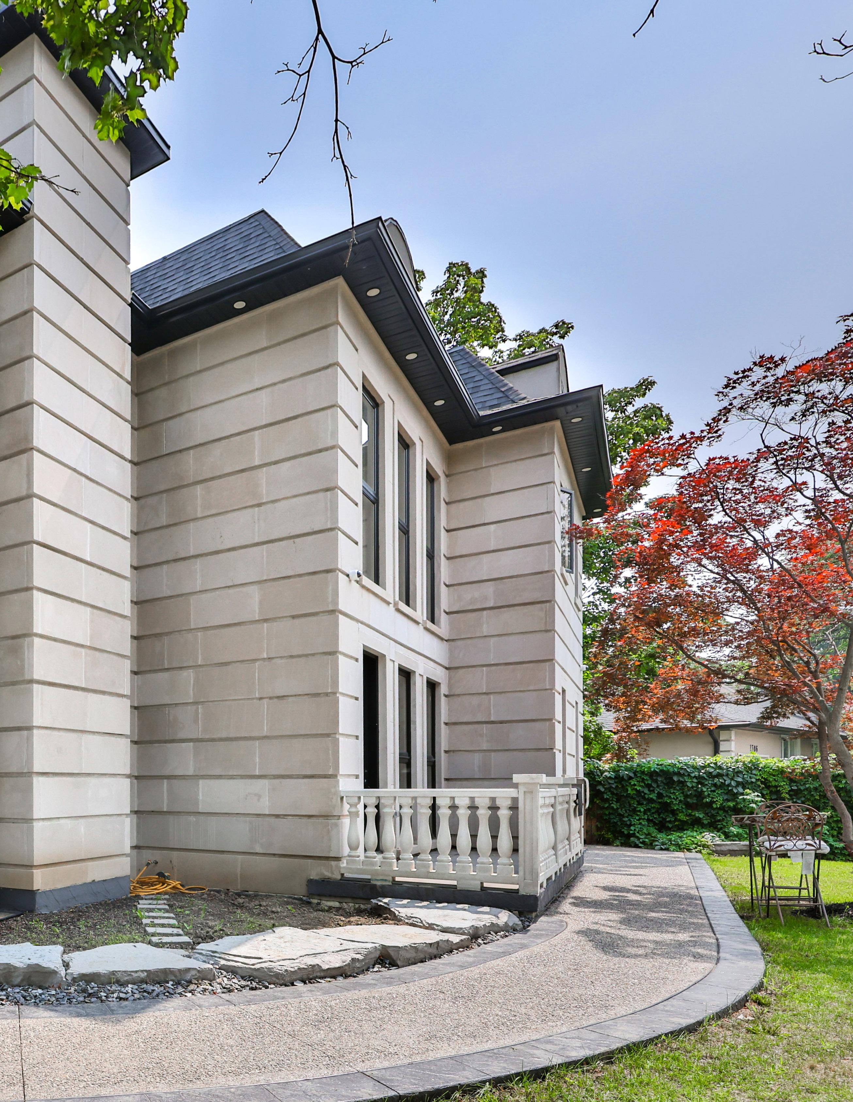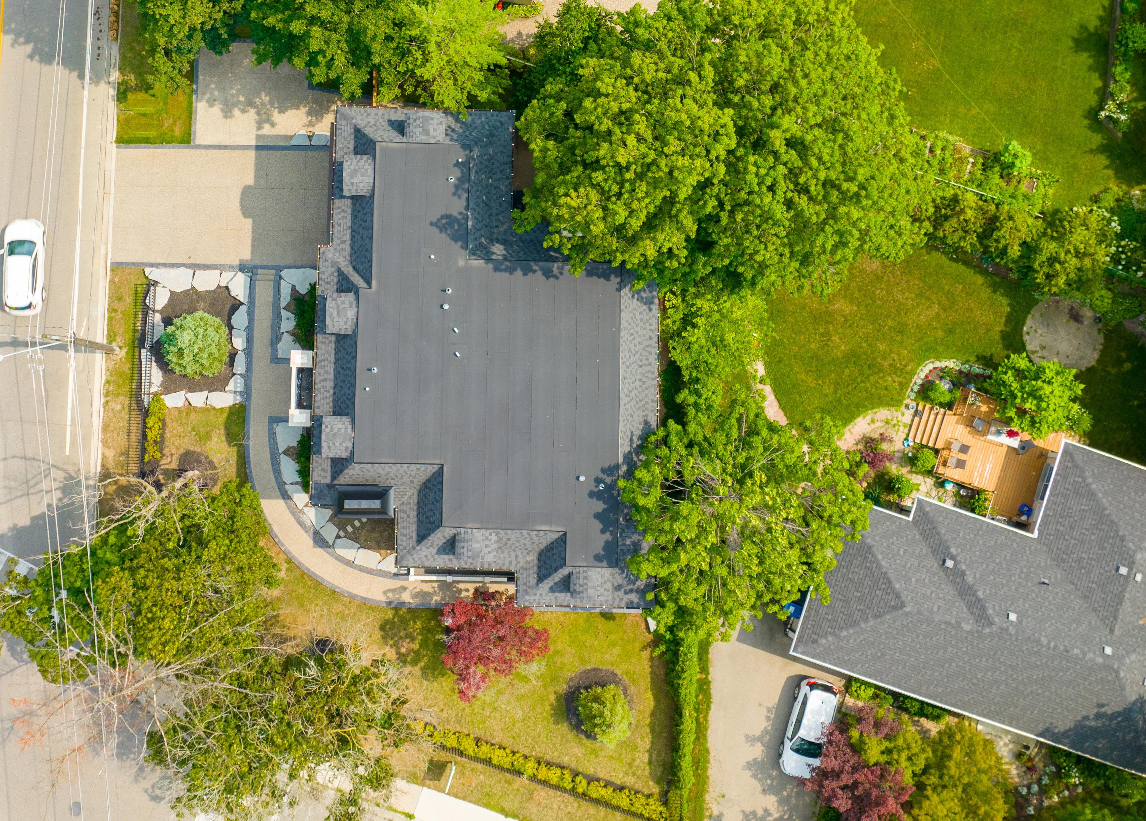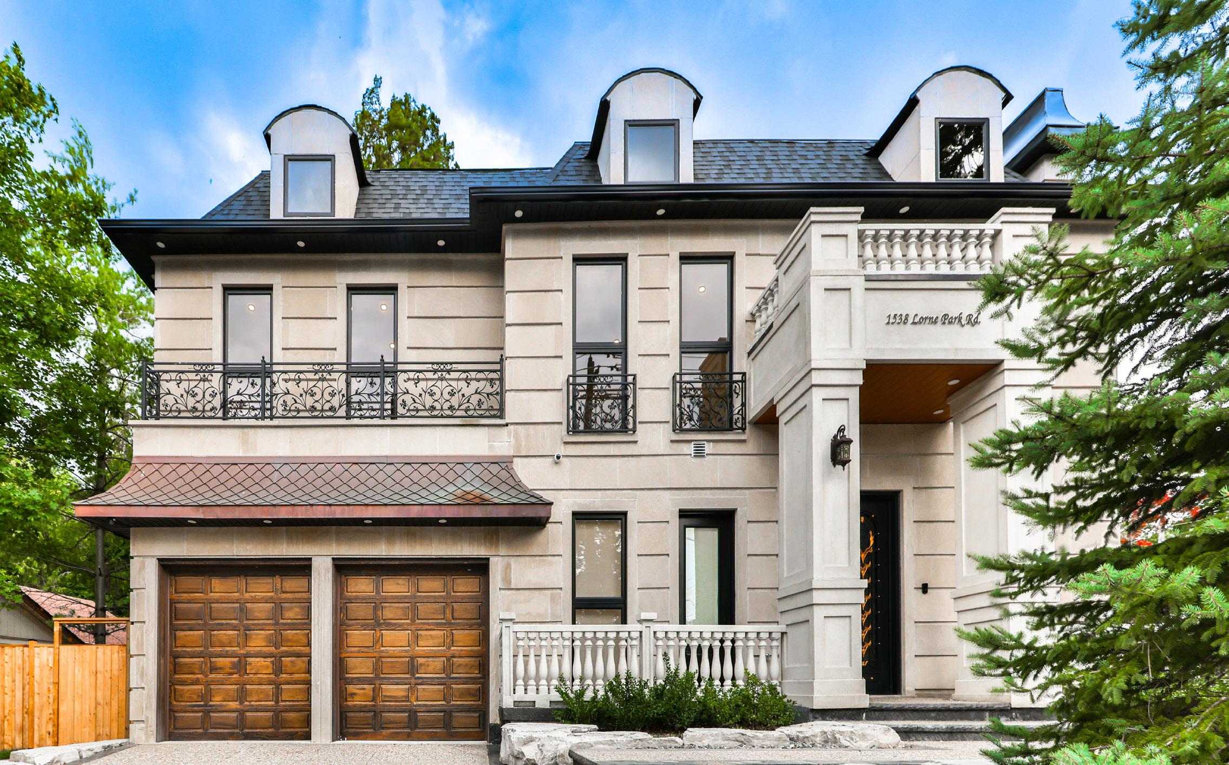 1538 LORNE PARK ROAD LORNE PARK
1538 LORNE PARK ROAD LORNE PARK
1538 LORNE PARK ROAD LORNE PARK
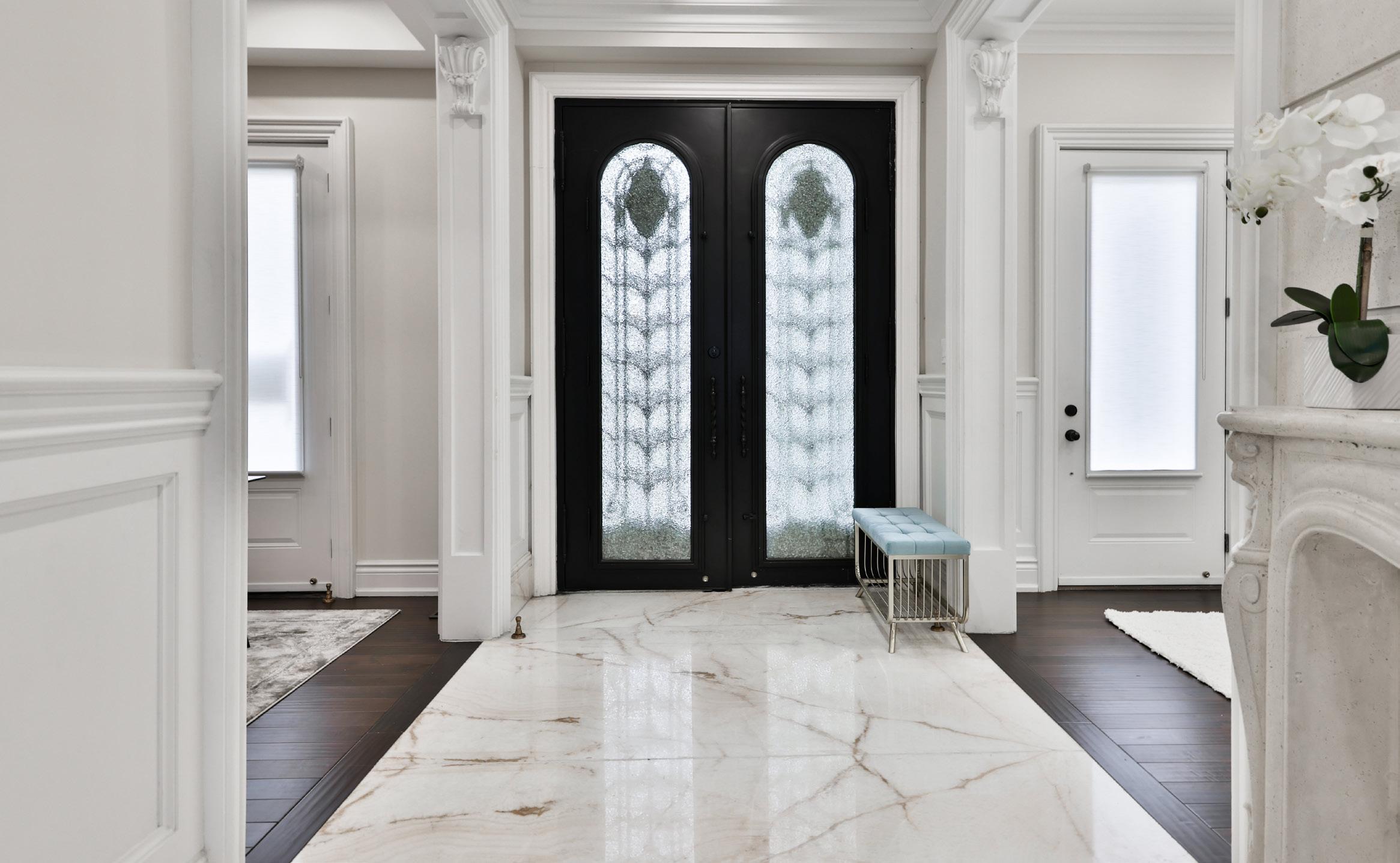
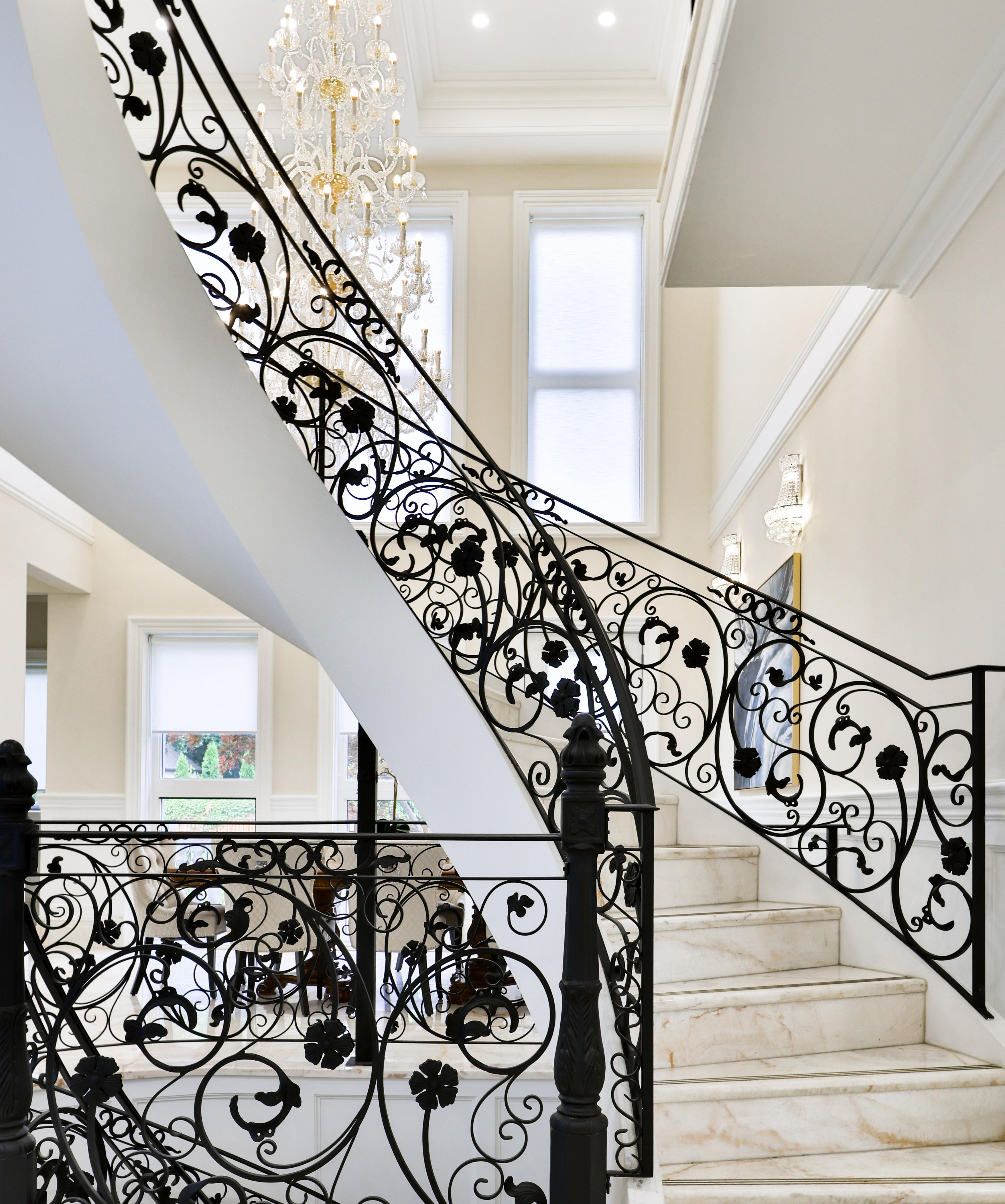

 1538 LORNE PARK ROAD LORNE PARK
1538 LORNE PARK ROAD LORNE PARK


Welcome to the epitome of luxury living in the prestigious Lorne Park neighborhood. This palatial custom-built two-story home is a true masterpiece completed in 2022 by the renowned Cold River Castles. Situated on a mature tree-lined lot spanning 85.23 x 105.72 feet, this property is a sight to behold, offering an unparalleled lifestyle for families seeking the finest.
With 4+1 bedrooms and 7 bathrooms spread over approximately 6200 square feet of total living space, this home exudes grandeur and elegance. A truly ideal location, it is in close proximity to esteemed educational institutions such as Lorne Park Public and Secondary Schools, Whiteoaks Public School, GlenOak Academy, Hillcrest Middle School, and Mentor College. Furthermore, a plethora of amenities is just moments away, including the prestigious Mississauga Golf and Country Club, Credit Valley Golf and Country Club, Credit Valley Hospital, Trillium Health Partners Mississauga Hospital, as well as various parks, making it an ideal spot for families of all ages.
Approaching this magnificent residence, you will be greeted by a manicured and fully-fenced front yard, complemented by a double-car garage and an exposed concrete walkway. The facade boasts solid mahogany garage doors, wrought iron balconies, double solid steel front doors, and exterior security cameras providing peace of mind and privacy.
onyx flooring throughout. The grand foyer sets the tone for the luxurious living space that lies beyond. The sitting room features floor-to-ceiling windows and offers a serene spot to unwind. The adjacent office provides the perfect environment for productivity and creativity. Moving into the heart of the home, the family room is a breathtaking sight with its coffered waffle design ceiling and a full-height limestone mix feature wall. This level of craftsmanship continues into the eat-in kitchen, where onyx countertops and backsplash, paired with high-end stainless-steel appliances, create a chef’s paradise.
The upper level is a haven of comfort and relaxation, where you’ll find a landing overlooking the family room, four bedrooms, and four ensuite bathrooms, each adorned with exquisite finishes and fixtures.
The lower level of this remarkable property is an entertainer’s oasis, featuring a jade stone wet bar, a stunning recreation room, and a magnificent home theatre, promising unforgettable gatherings with family and friends. Additionally, there’s a home gym with a tiled sauna, offering a perfect retreat to unwind and recharge.
Step outside to the low-maintenance, fullyfenced backyard space, which offers privacy and tranquility. It includes a tree-shaded cedar bench and patio, providing an idyllic setting for family gatherings and outdoor relaxation.
The main level features a seamless fusion of classic design elements and modern comforts, with a harmonious interplay of hardwood and
This property is a testament to luxury living and offers everything a discerning family could desire. It is not just a house, it’s an extraordinary lifestyle awaiting you.

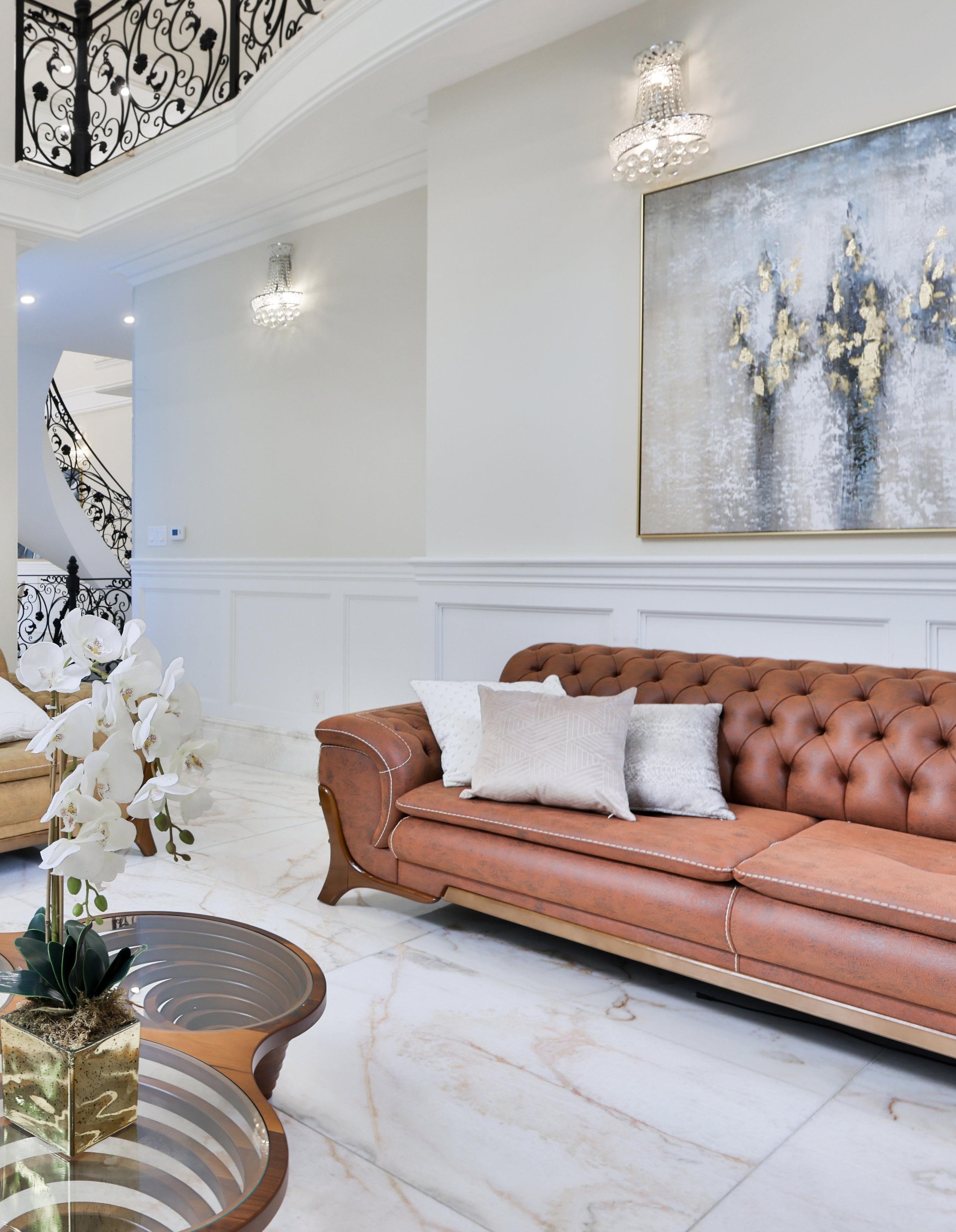
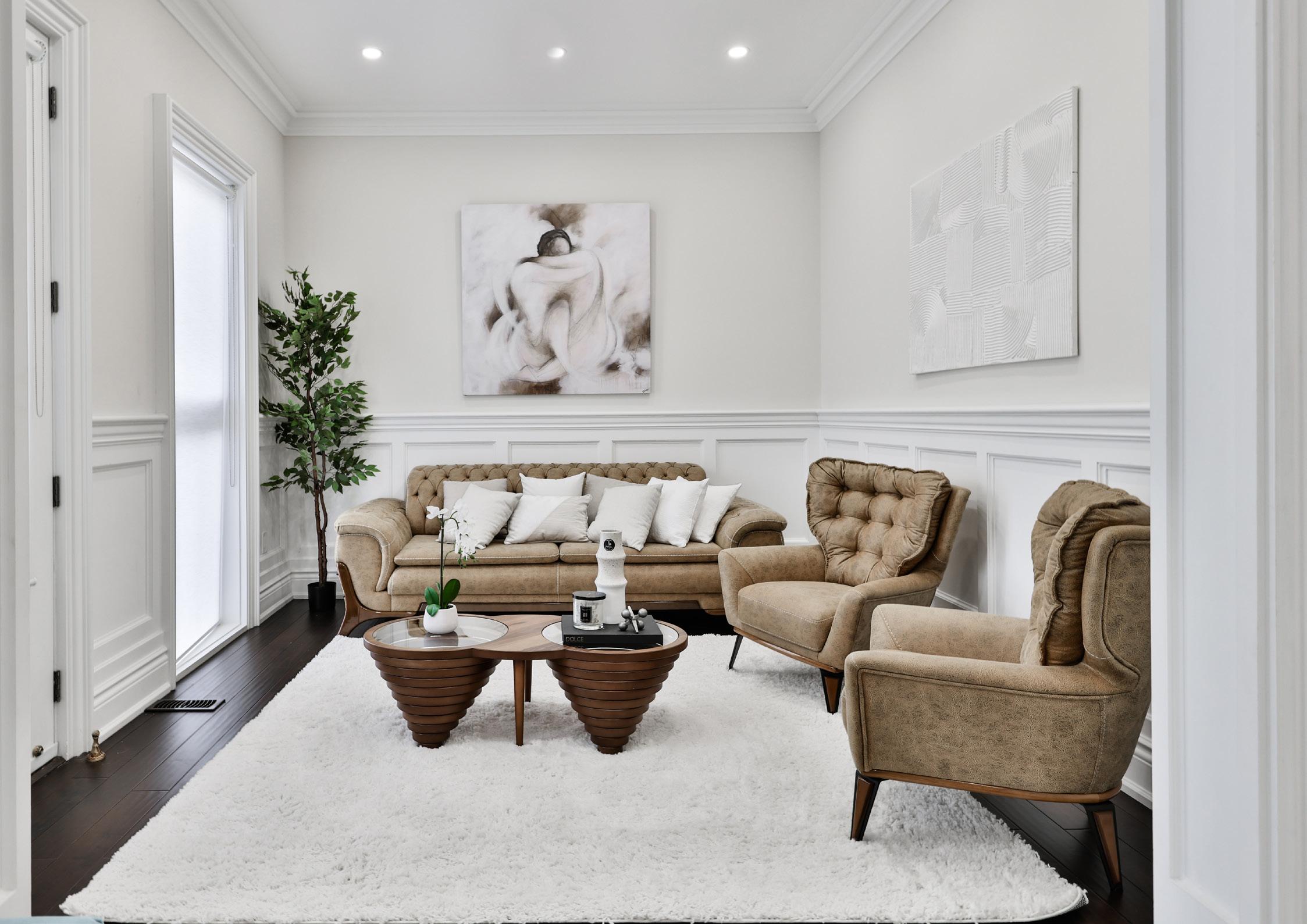
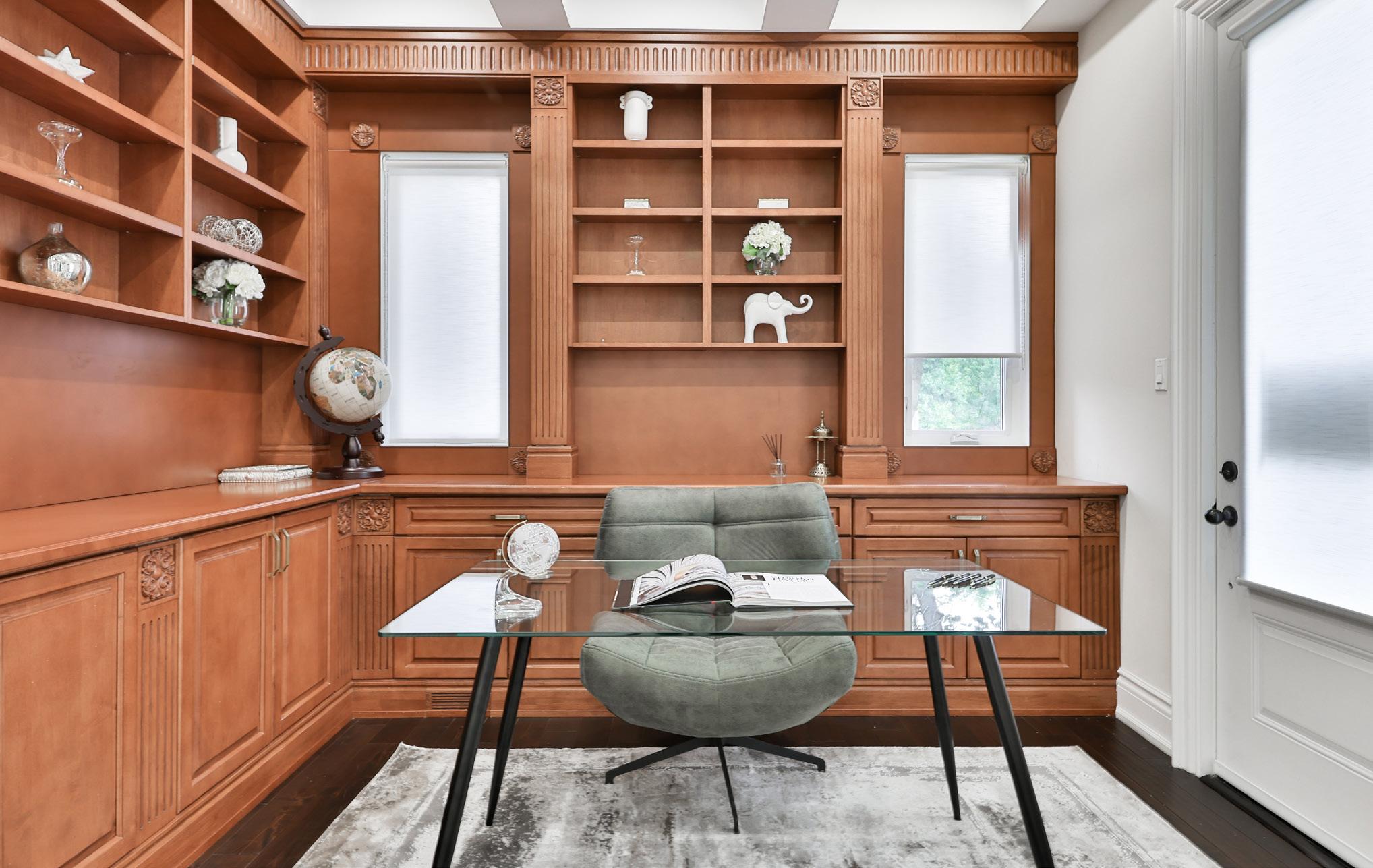
The front sitting room offers a seamless connection to the outdoors with its walk-out to the patio, complemented by a large floor-to-ceiling window overlooking the picturesque front yard. In the Office, productivity meets elegance with its floor-to-ceiling built-in custom bookcase, providing ample storage space. Enjoy the serene views of the side yard through two casement windows. Step into the Family Room, where grandeur unfolds with its impressive 20-foot coffered waffle design ceiling and a stunning full-height limestone mix feature wall. The wood-burning fireplace, adorned with a custom limestone mix mantle and surround, becomes the centerpiece of comfort. Flooded with natural light through three transom windows, this room opens up to the eat-in kitchen, making it an ideal space for gatherings.

Fit for a world-class chef and designed with utmost attention to detail, this kitchen is a true symphony of style and functionality. Step onto the onyx tile flooring, which exudes a timeless elegance, and behold the magnificent jade stone countertops and backsplash that elevate the space to a level rarely seen.
High-end stainless steel Café appliances, including a french-door refrigerator with pull-out freezer, a double stacked french door oven with wifi connection, a stovetop with 6 gas burners and range, and a stainless steel dishwasher, offer top-tier performance and gourmet cooking opportunities.

The centerpiece of the kitchen is the jade stone oversized center island, complete with custom built-in cabinetry and drawers, providing ample storage space and adding a touch of grandeur. Perfect for casual meals or entertaining, the island boasts an eat-in seating area, where cherished memories are made over shared meals. Embracing the principles of open-concept living, this culinary haven flows seamlessly into the family room, allowing for effortless interaction and entertaining. A double-door walkout leads to the backyard patio, connecting indoor and outdoor living with ease.
Completing this gourmet retreat is the butler’s pantry, showcasing more jade stone countertops and backsplash, along with softclose built-in drawers and cabinetry, and a convenient GE wine refrigerator.

Prepare to be enveloped in sheer comfort as you step into the primary bedroom, a true oasis of relaxation. This spacious retreat offers an unparalleled level of sophistication, with custom solid-wood double doors providing a grand entrance. Sunlight dances through two casement windows, illuminating the room with a warm glow. The pristine hardwood flooring underfoot exudes an air of elegance.
The magnificent custom walk-in closet, thoughtfully designed to accommodate even the most extensive wardrobe collections with its custom built-in shelving, drawers, and clothing rods.
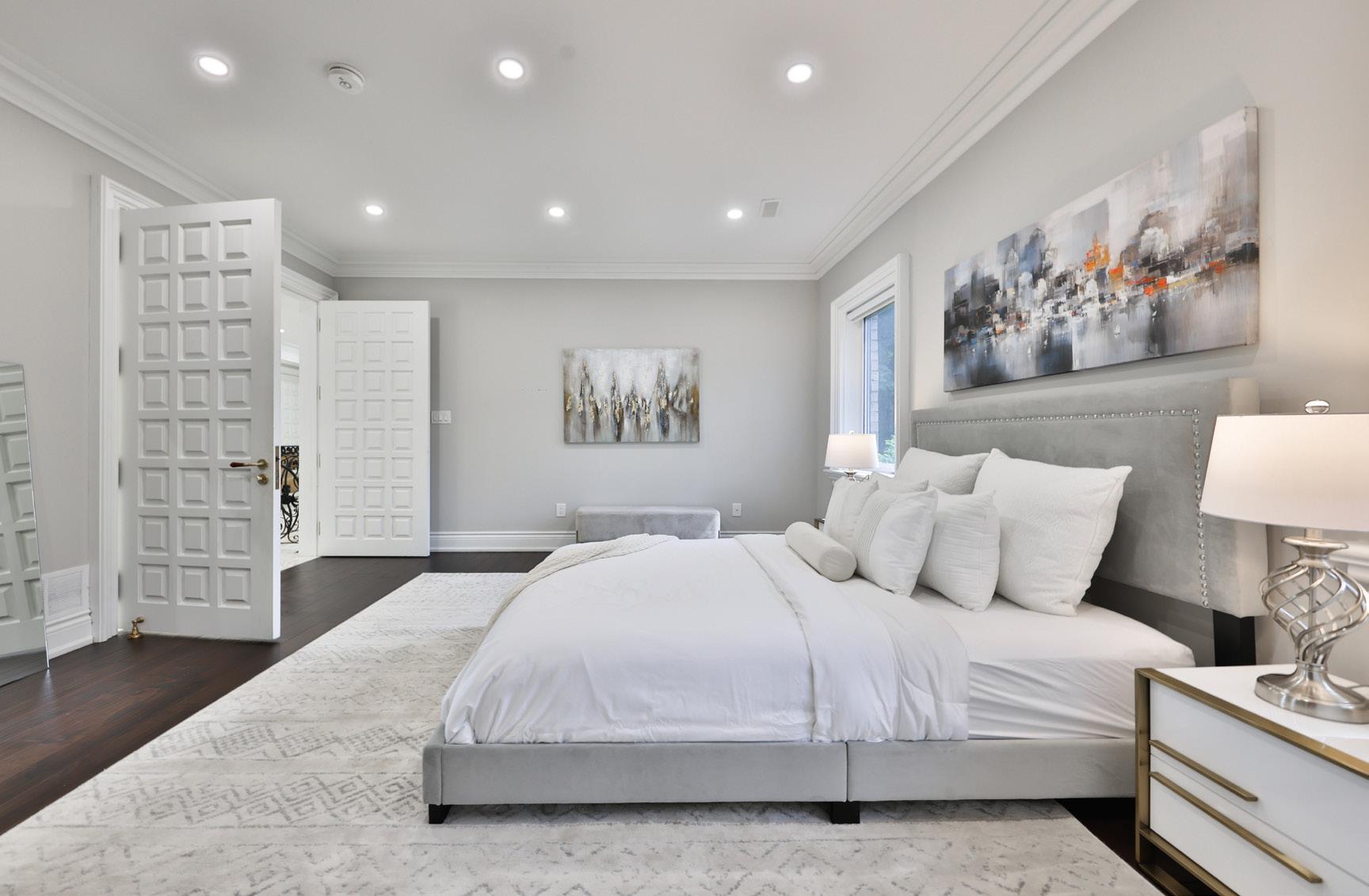


The primary ensuite is a true sanctuary of opulence and indulgence, providing a spa-like retreat within the comfort of your own home. Prepare to be enchanted by the glass walk-in shower, adorned with onyx tile flooring and surround, featuring two waterfall shower heads and one detachable wand for an invigorating bathing experience. For moments of pure relaxation, the jacuzzi tub offers a tranquil escape from the outside world. The primary ensuite is not just a functional space, but a haven of elegance and rejuvenation, where you can escape the daily hustle and immerse yourself in the lap of luxury.
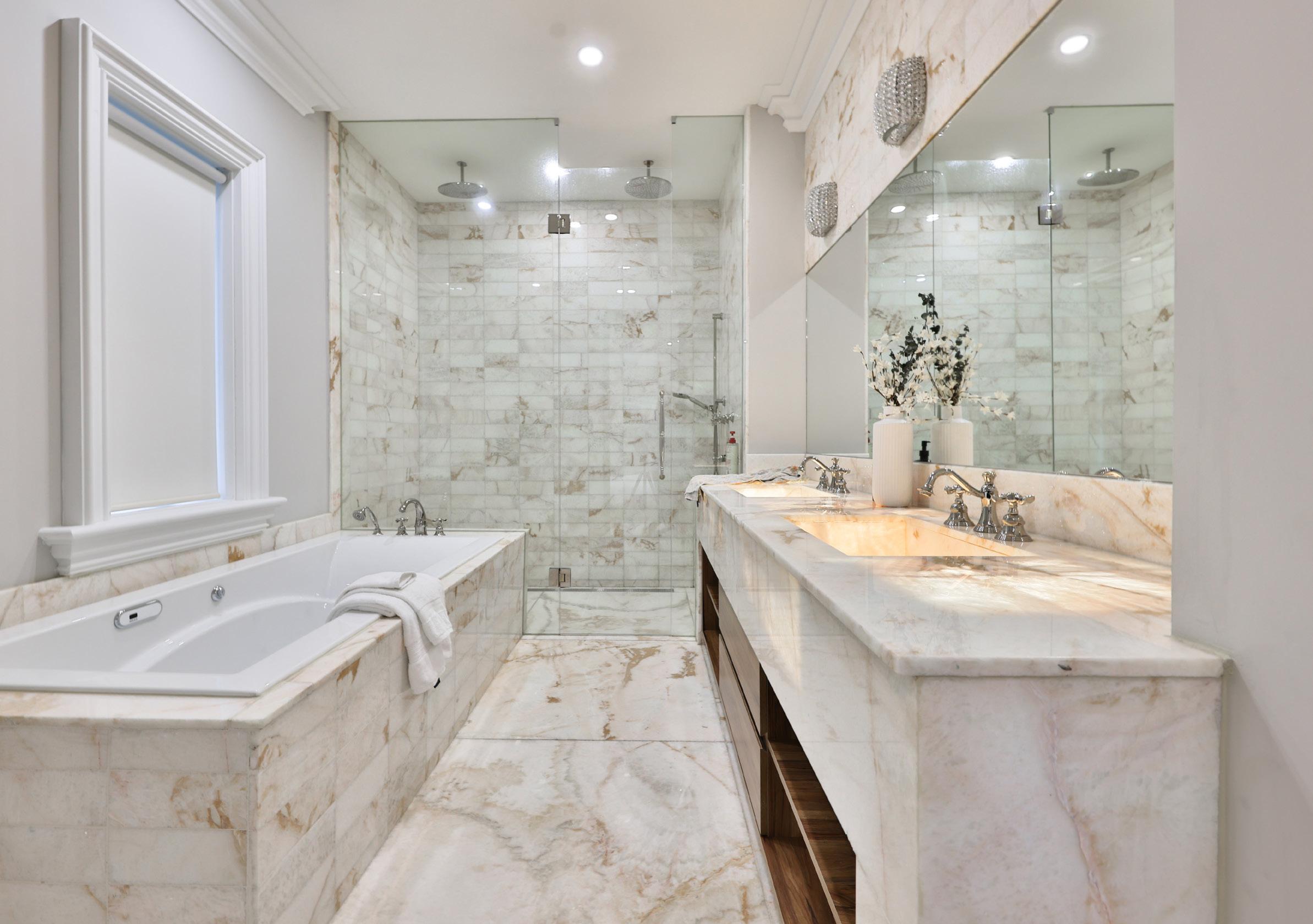

Descend into a realm of entertainment and leisure on the lower level of this exquisite residence. The wet bar, adorned with glass tile backsplash and jade stone countertops, becomes the focal point of social gatherings, while the gorgeous recreation room promises endless hours of enjoyment. Movie enthusiasts will be delighted by the magnificent home theatre, featuring a professional projector and built-in speaker system for an immersive cinematic experience. For those seeking wellness and relaxation, the gym beckons with its glass-enclosed walk-in shower and steam core sauna, providing a space to rejuvenate both mind and body.

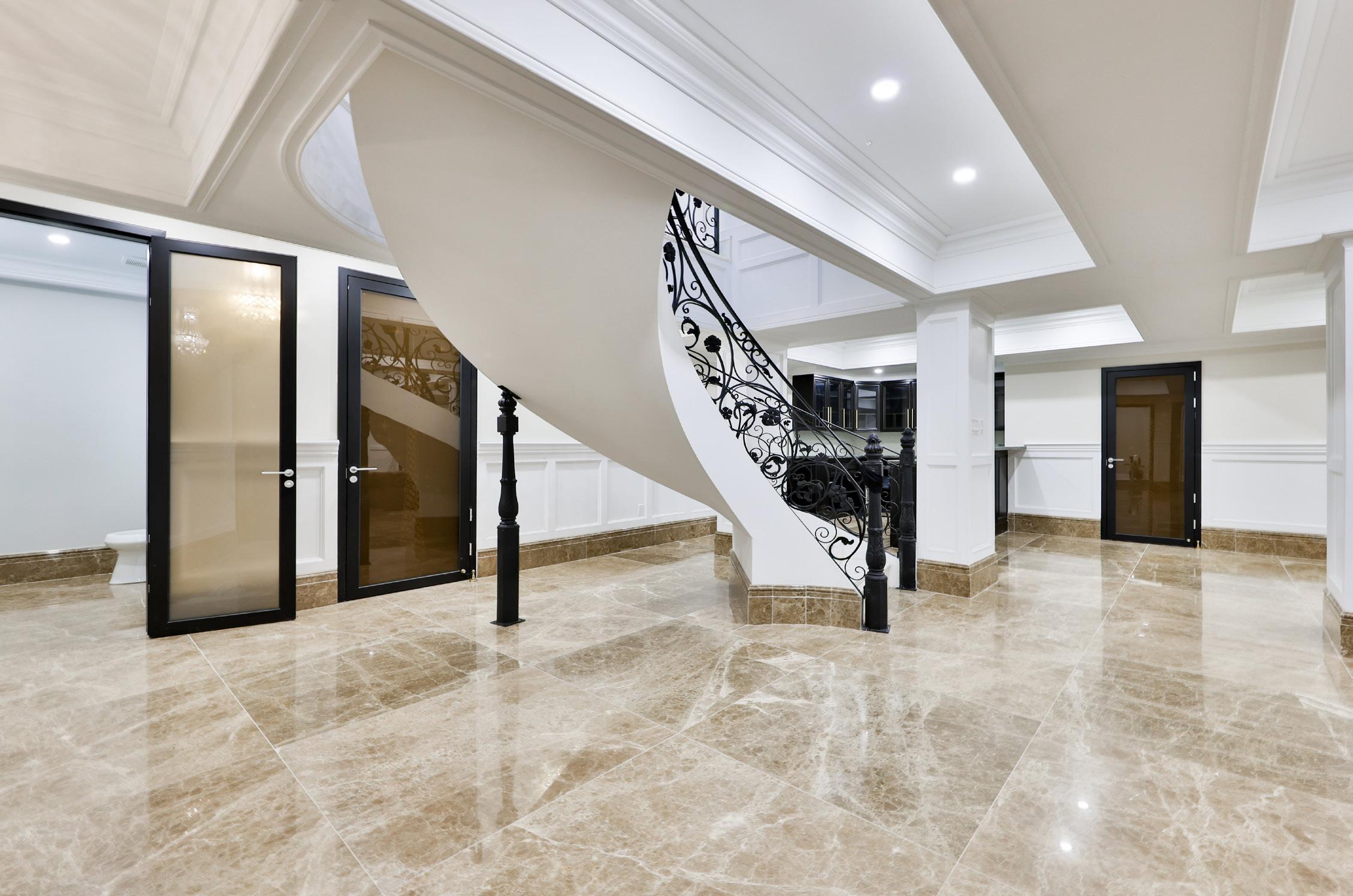
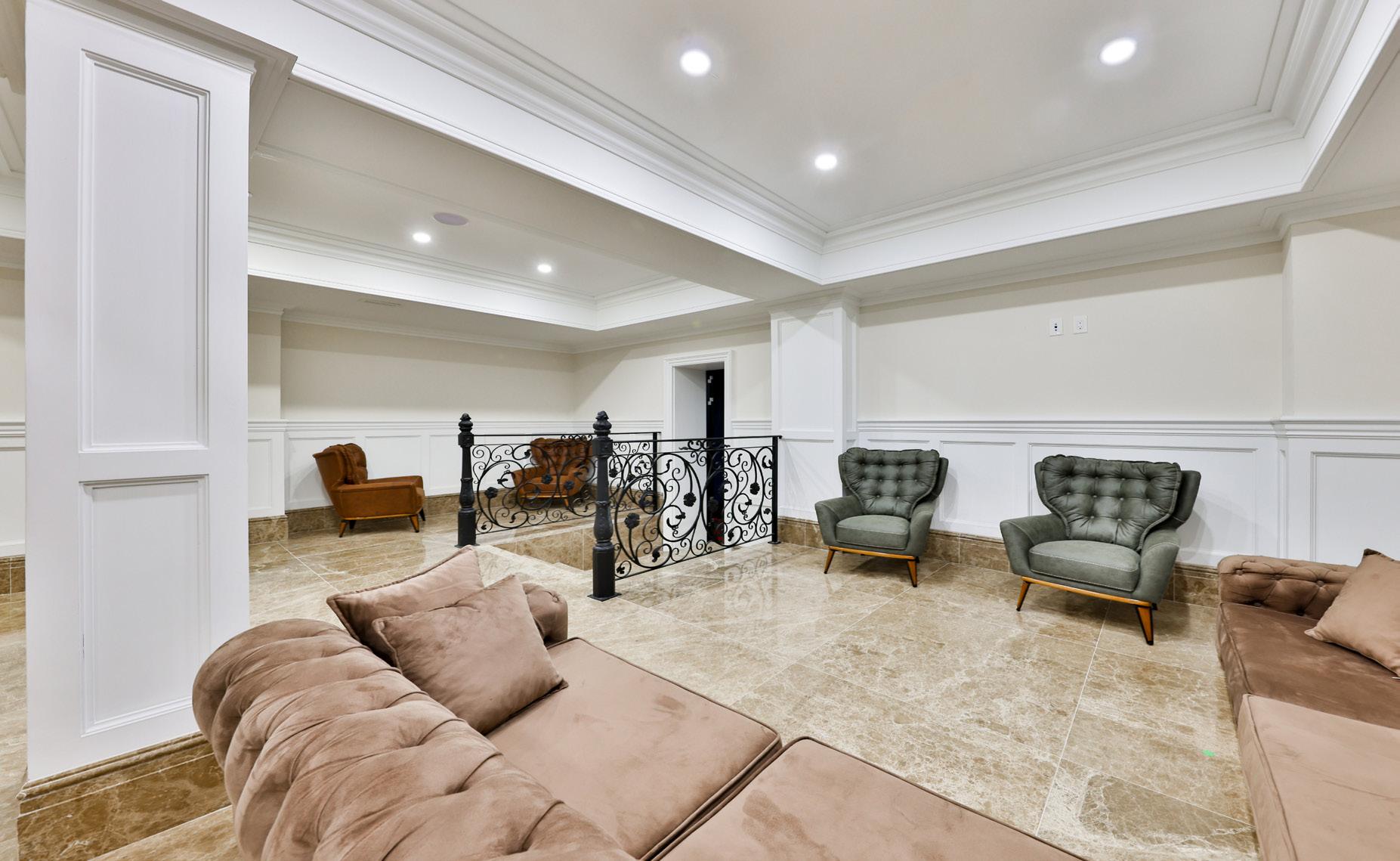
The fully-fenced outdoor space has been meticulously designed with low maintenance in mind, allowing you to savour every moment of leisure without worry. Towering mature trees and lush greenery surround the area, creating a sense of seclusion and serenity. A tree-shaded cedar bench and patio provide the perfect spot for al fresco dining and relaxation amidst the soothing sounds of nature.
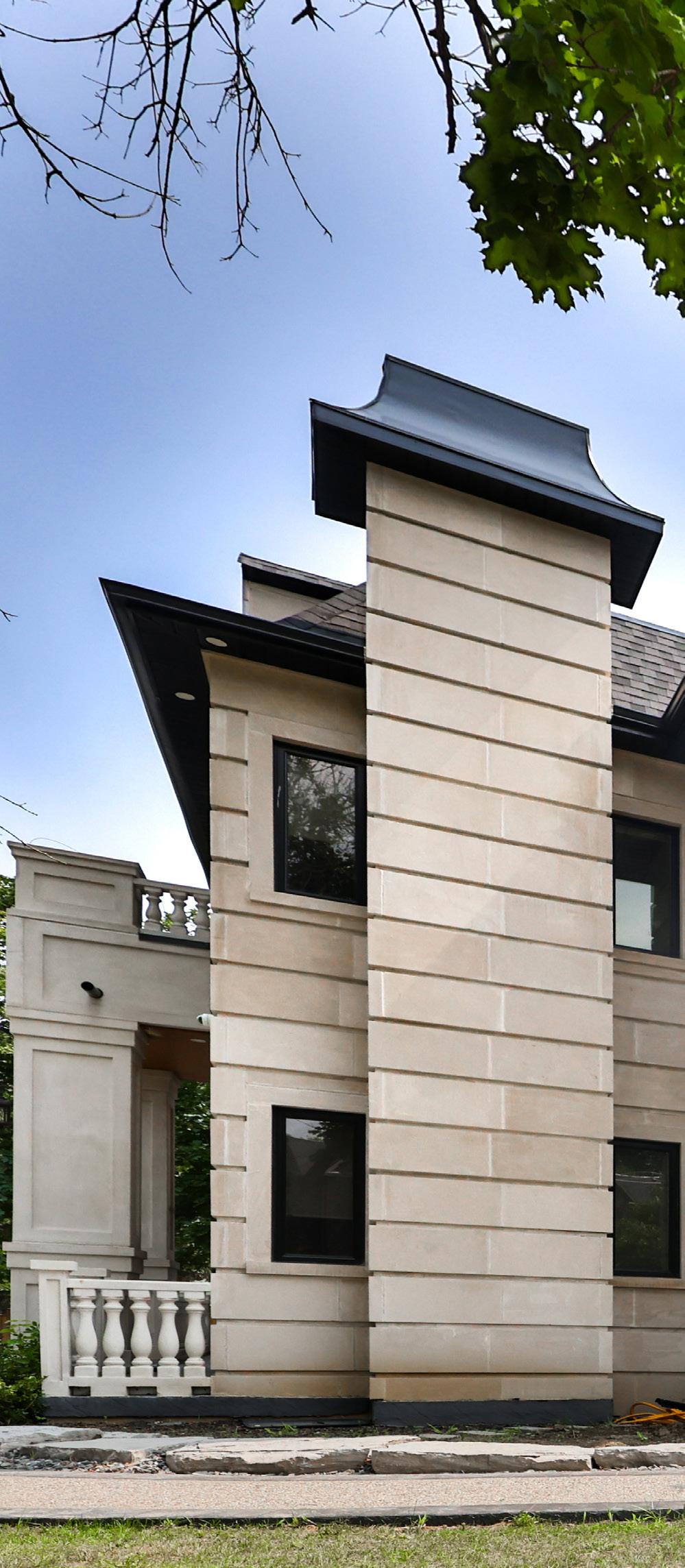
Whether you’re hosting a family gathering or enjoying a quiet evening under the stars, this backyard offers an idyllic setting for cherished moments and making memories. The seamless connection to the eat-in kitchen via back doors makes outdoor entertaining a breeze.
For added convenience and security, the backyard features exterior LED pot lights, ensuring a welcoming ambiance day and night. This outdoor retreat is a true extension of luxurious living, where you can escape the hustle and bustle of the world and embrace the joys of a private sanctuary at home.
