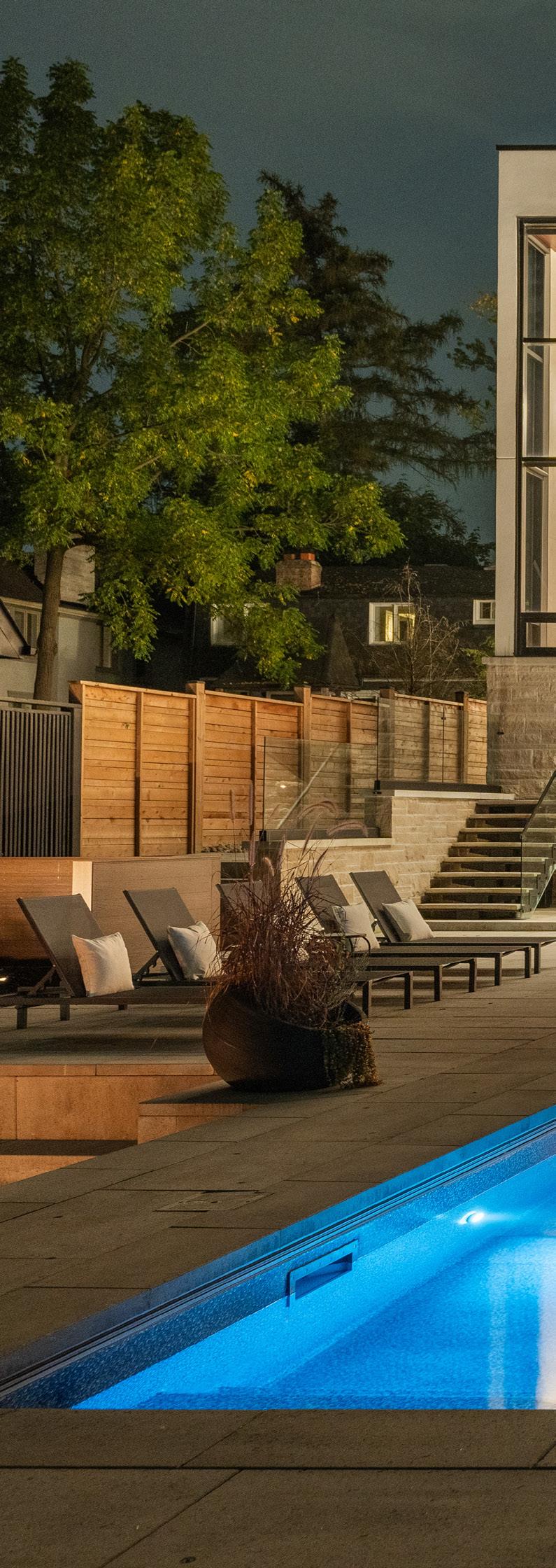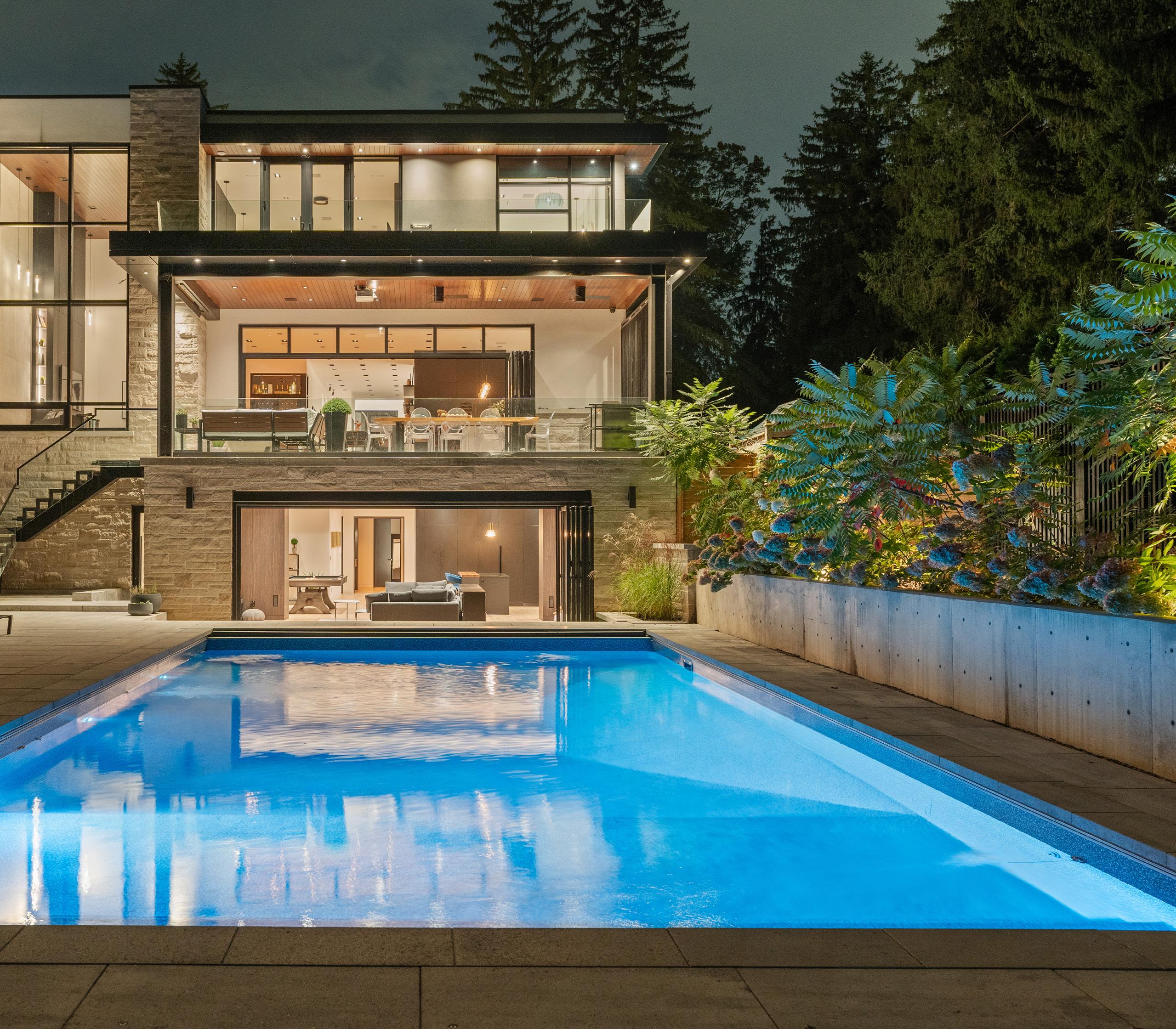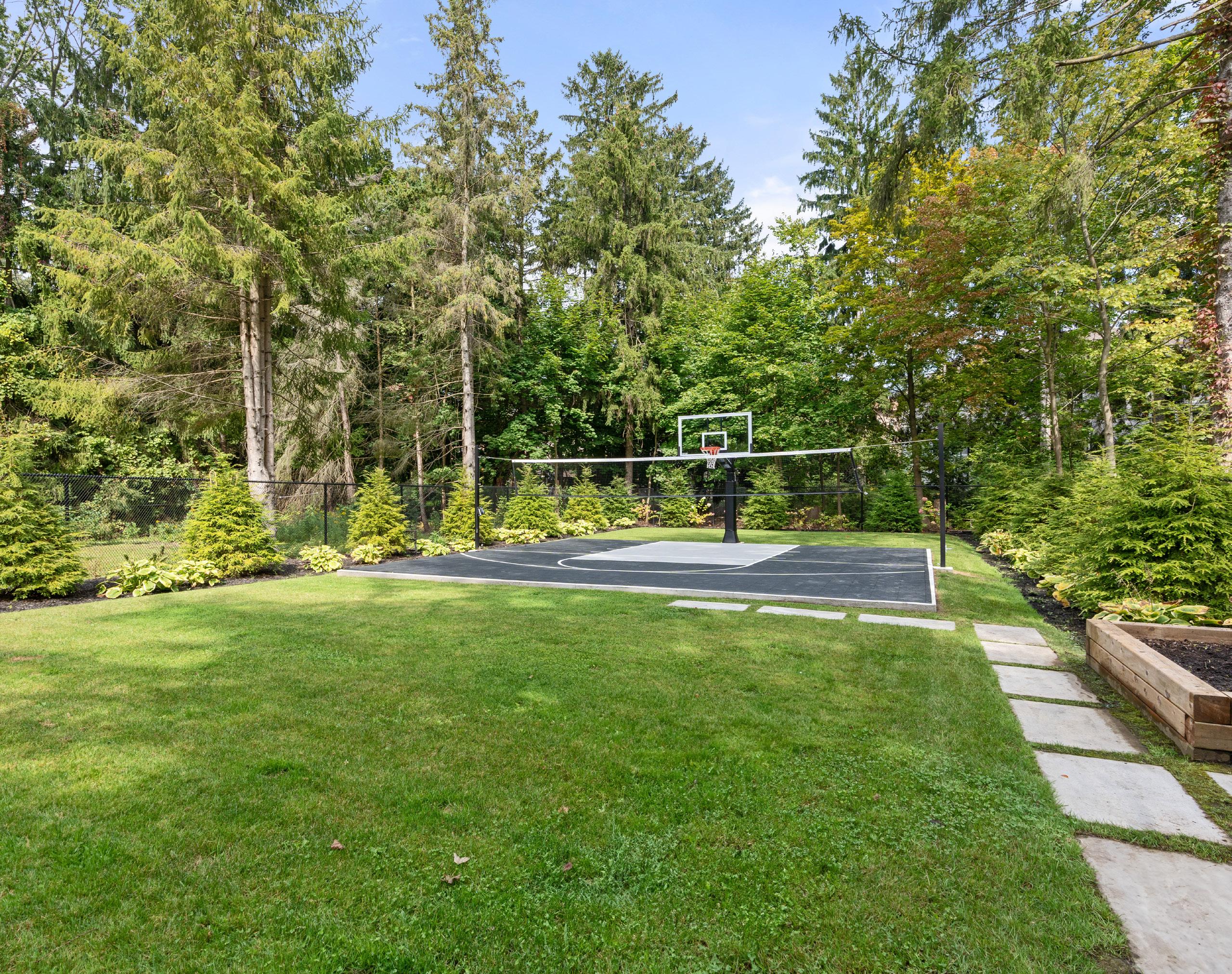
1535 GLENBURNIE ROAD MINEOLA






Step into an architectural masterpiece meticulously crafted by Montbeck Developments, where contemporary design meets luxury living. Nestled in the exclusive Mineola West neighbourhood, this custom-built detached home offers over 8,000 sqft of total living space. Set on a private, tree-lined half-acre lot, this residence is the epitome of refined elegance, boasting 5 spacious bedrooms, 8 opulent bathrooms, and an unparalleled level of sophistication.
Beyond the home itself, the location is unbeatable. Mineola West is renowned for its family-friendly atmosphere, top-rated schools, and proximity to a wealth of amenities, including the Mississauga Golf & Country Club and Port Credit Harbour. Whether you’re seeking an active lifestyle or a peaceful retreat, this home provides the perfect balance, offering easy access to parks, marinas, and major highways for seamless travel.
As you approach the property, you are greeted by a thoughtfully landscaped front yard featuring a 9-car driveway with stone interlocking and ambient lighting. The 3-car tandem garage, equipped with an indoor and outdoor EV charging station, adds convenience, while mature trees and built-in planter beds enhance the serene ambiance. Every detail of this home’s exterior reflects craftsmanship and attention to detail, promising a grand welcome each time you arrive.
Step inside to discover an open-concept layout that emphasizes both grandeur and warmth. The 2-storey foyer welcomes you with double doors, soaring ceilings, and oversized windows, filling the space with natural light and setting the tone for the luxury that lies within. The 2-storey family
room, flooded with natural light from full-height windows, boasts a stunning floor-to-ceiling gas fireplace and custom built-in shelving. Adjacent, the chef’s kitchen is a vision of sophistication, featuring high-end appliances, a Carrara marble backsplash, and an oversized waterfall island that invites casual gatherings and culinary creations alike. The dining room exudes sophistication, offering a refined space for elegant gatherings, with large windows that bathe the room in natural light and create a warm, inviting ambiance. Nearby, the office provides a peaceful retreat, featuring custom built-ins and a serene view of the lush surroundings, making it the ideal space for productive work or quiet reflection
The upper level offers a sanctuary of comfort with the exquisite primary suite. This private retreat includes a coffee bar, his-and-hers ensuites, an expansive walk-in closet, and direct access to a private balcony. Each of the additional 3 bedrooms is generously sized, featuring large windows and private ensuites with elegant finishes with modern fixtures and fine materials.
Entertainment is elevated in the fully finished lower level, designed for both relaxation and enjoyment. A spacious rec room with a custom wet bar connects to the lower level family room which opens to the backyard. The home theatre, gym and additional bedroom with ensuite provide endless options for family fun or hosting guests. Every room in this residence showcases wide plank white oak hardwood flooring, pot lighting, and smart home technology. With features like built-in ceiling speakers and remote-controlled shades, your home is as intuitive as it is beautiful, creating an environment where family life thrives effortlessly.
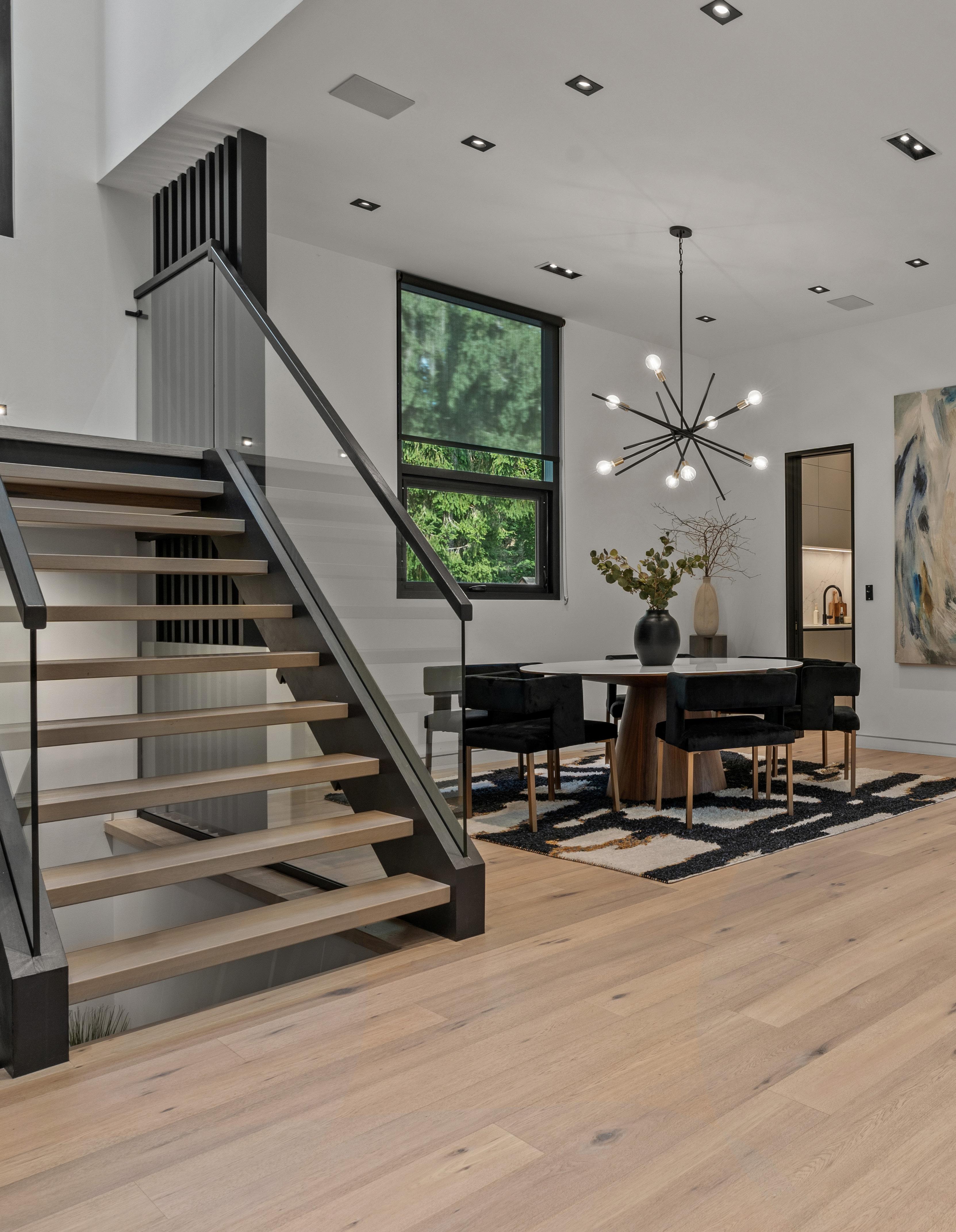

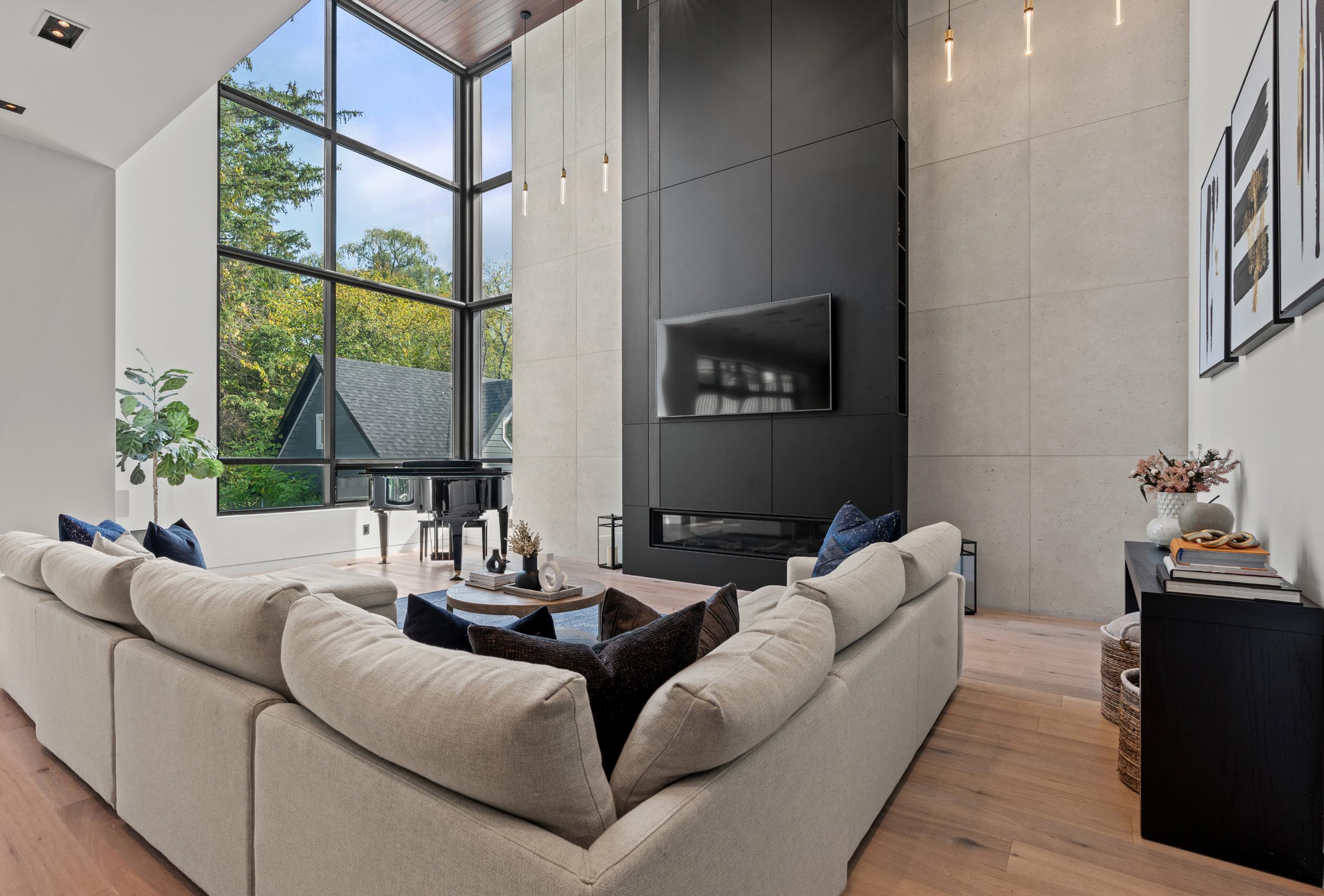
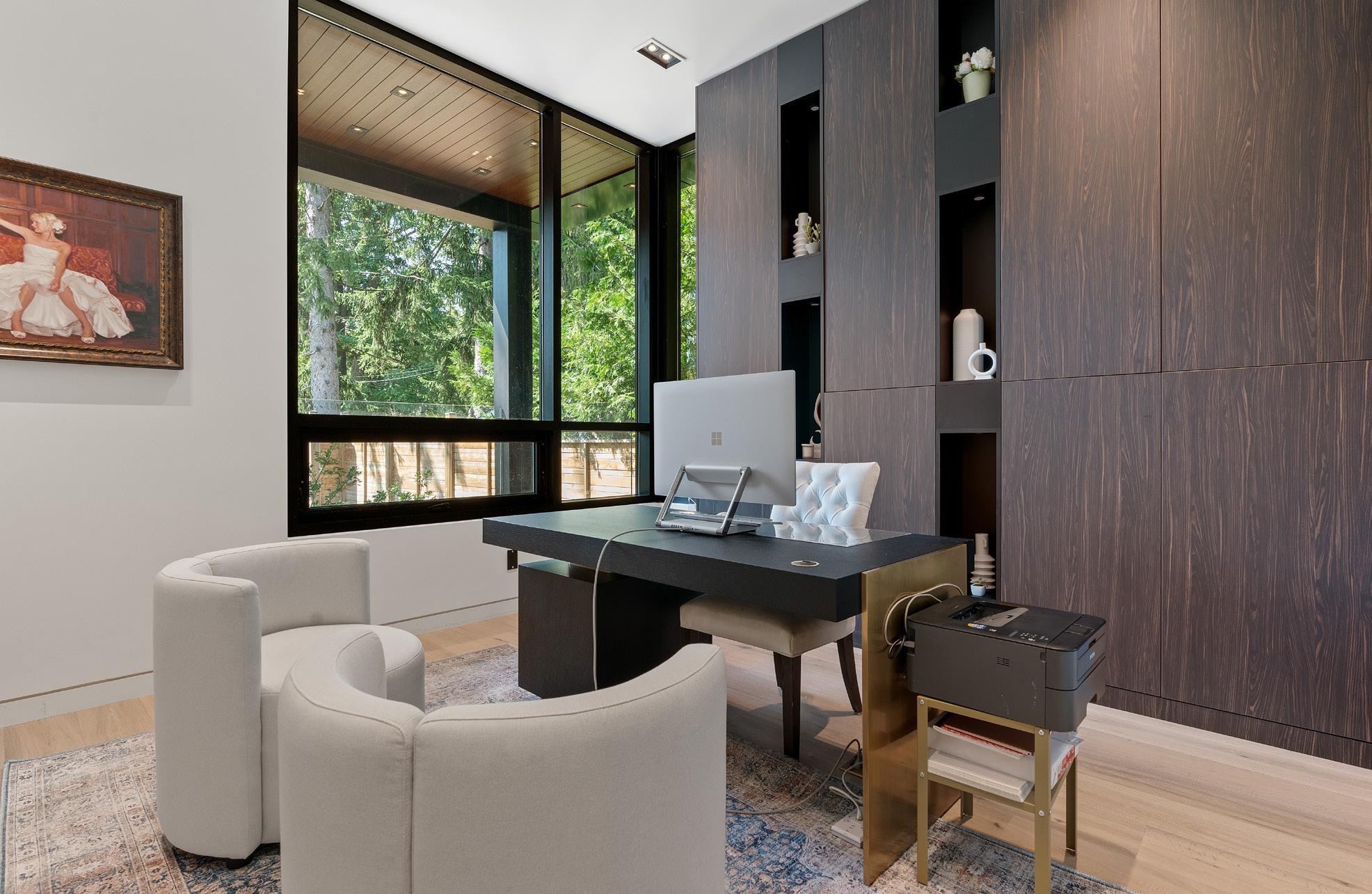
Step through the sleek sliding doors into a home office that masterfully balances functionality with luxury. The space is defined by floor-to-ceiling custom-built cabinetry, complete with integrated lighting and push-open cupboards that offer storage and organization. The built-in ceiling speakers allow for seamless audio control, creating an atmosphere conducive to focus or relaxation, depending on your needs.
The breakfast area is, highlighted by a striking full-height feature wall adorned with custom floating shelves. Impeccable millwork adds a touch of elegance, while the built-in iPad provides full control over the integrated speaker system. Bathed in natural light from the large window, the area is illuminated by both contemporary light fixtures and pot lights, creating a cozy yet stylish environment for your morning routine.
The open-concept dining area connected to the kitchen and family room is a true testament to modern design. Wallto-wall bi-folding doors open onto the backyard deck, blending indoor and outdoor spaces, ideal for entertaining or casual family meals. Built-in ceiling speakers further enhance the ambiance, making this space perfect for both intimate gatherings and grand celebrations.
Soaring 2-storey ceilings define the grand family room, where contemporary luxury meets warmth and comfort. Anchored by a gas fireplace framed by a dramatic full-height feature wall, the room boasts custom shelving and exquisite charcoal stonework. Full-height windows flood the space with natural light, while a double-door glass-insert wine rack adds a touch of sophistication. Built-in wall speakers and modern lighting fixtures, including a pendant light, complete this impressive space, making it the perfect backdrop for family relaxation or stylish entertaining.
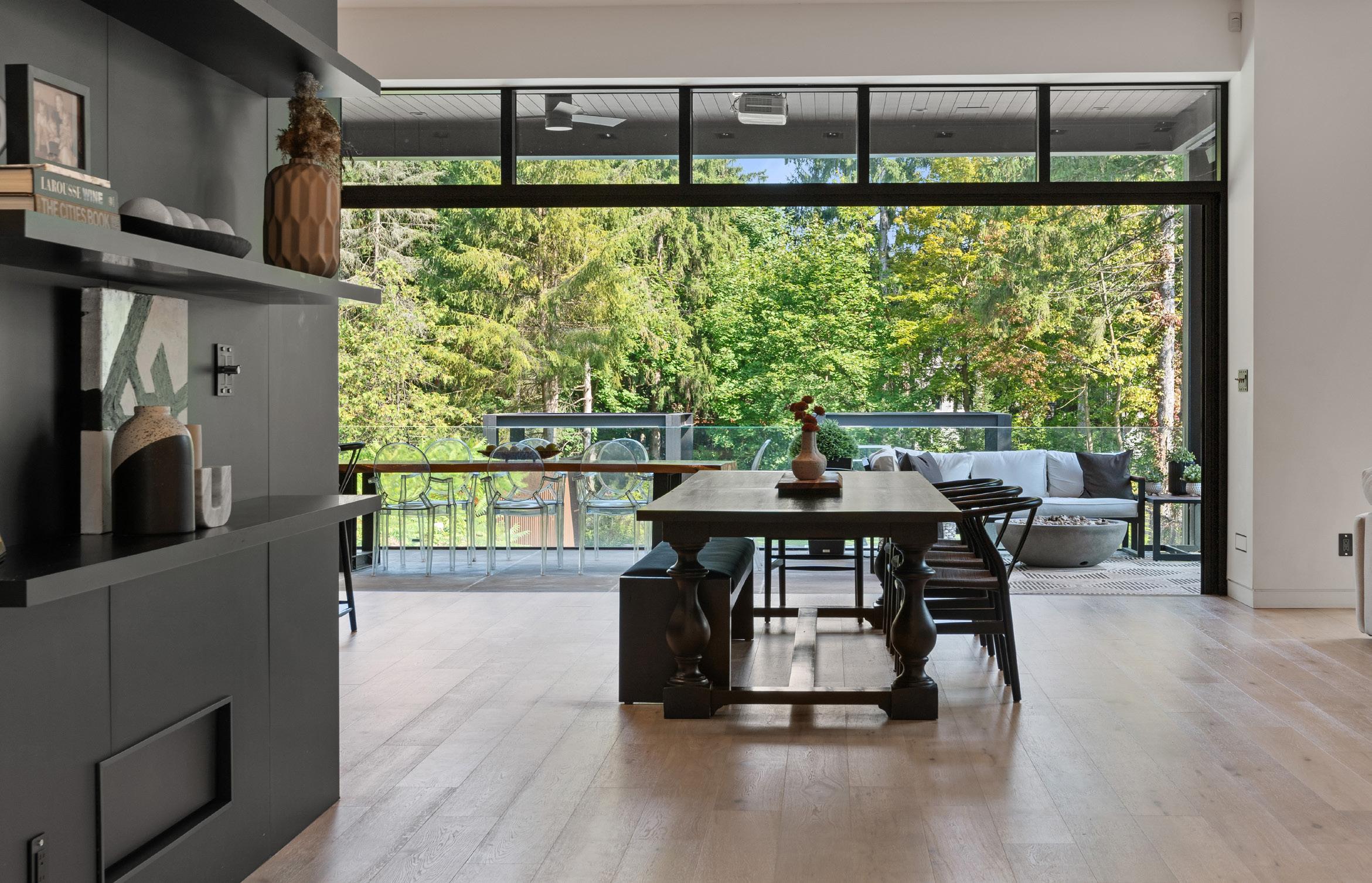
The eat-in kitchen is a stunning fusion of modern luxury and practicality, anchored by an oversized waterfall centre island that immediately draws the eye. Topped with exquisite Carrara marble, this island features custom-built cabinetry, ample barstool seating, and is elegantly illuminated by three sleek pendant light fixtures, creating a warm and inviting atmosphere. The culinary experience is enhanced by top-of-the-line Miele appliances, including a stainless-steel five-burner gas stovetop, a built-in microwave, and a double wall oven with a pull-out warming drawer. A built-in Miele espresso maker offers café-quality beverages at your fingertips, while a Bosch paneled dishwasher, SubZero paneled refrigerator/freezer and beverage fridge ensure every practical need is met with ease.
Adding to the functionality of the space is a single undermount sink, complete with a gooseneck sprayer and garburator, while custom cabinetry and drawers provide ample storage for all your kitchen essentials. Built-in ceiling speakers enhance the ambiance, whether for quiet mornings or festive gatherings. The kitchen’s bi-fold nano wall opens to the backyard deck, blending indoor and outdoor living for effortless entertaining. Wide plank white oak hardwood floors run throughout, adding warmth and character.
The servery features custom cabinetry, under-cabinet lighting, Carrara marble countertops and backsplash, and an additional Dacor dishwasher, making this the perfect space for preparation or additional storage. The pantry, accessed through a sleek pocket door, offers Carrara marble countertops and built-in shelving, providing an elegant solution for your storage needs.
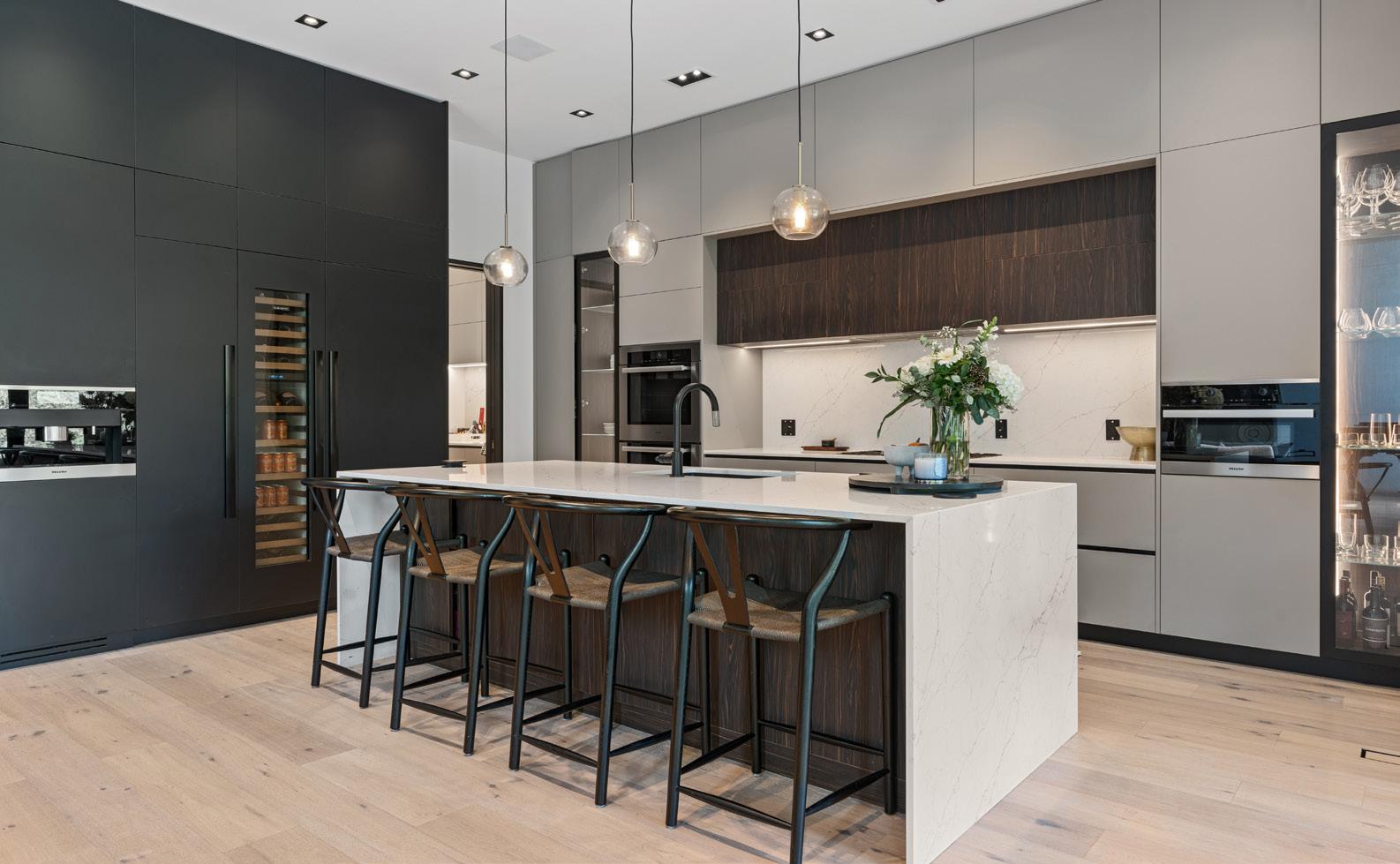


This exquisite primary retreat features a sophisticated coffee bar, complete with a builtin custom full-height shelving unit, elegantly lit to showcase your favorite brews and accessories. The marble countertops harmonize beautifully with the decorative wood accent wall, while a single undermount sink with a gooseneck sprayer elevates this space making it perfect for lazy mornings or late night indulgences.
A breathtaking full-height feature wall boasts a gas fireplace, perfectly positioned for warmth and ambiance, complemented by a dedicated TV mount and custom built-in shelving that frames the space. The room’s crowning glory is the wall-to-wall, floor-to-ceiling double-door walkout, which opens onto a private balcony, inviting fresh air and serene views to enhance your relaxation experience.
Designed with thoughtful details, this primary bedroom includes built-in ceiling speakers, custom full-height millwork, and an array of hanging pendant lights, light fixtures, and pot lights that illuminate the room with a warm glow. The expansive walk-in closet is a fashion lover’s dream, featuring floor-to-ceiling cabinetry with custom built-ins and glass insert shelving, as well as marble Carrara countertops that offer a touch of refined sophistication, all while ensuring that your wardrobe remains impeccably organized.
The ensuite bathrooms are a masterpiece of design and luxury. Her ensuite boasts a custom built-in single sink vanity adorned with quartz countertops and a stunning marble backsplash. A smart LED mirror adds modern convenience, while contemporary floating cabinetry provides additional storage. Relax in the deep soaker tub with a freestanding faucet and detachable wand or rejuvenate in the walk-in glass shower, equipped with four body jets and a soothing waterfall showerhead. Enjoy heated marble tile flooring, complemented by a TOTO smart toilet and a built-in makeup vanity for effortless daily routines.
His ensuite continues the theme of luxury with a custom built-in single sink vanity featuring lower cabinetry for discreet storage. The QAIO three-panel smart mirror and heated floor thermostat provide modern comfort, while the walk-in glass shower complete with a waterfall showerhead, detachable wand, shower bench, and elegant marble surround offers a refreshing retreat. Built-in ceiling speakers enhance the experience, while convenient access to the walk-in closet completes this magnificent personal oasis.
This primary bedroom is not merely a room, it’s an invitation to a lifestyle of extravagance, comfort, and tranquility, tailored for those who appreciate the finer things in life.


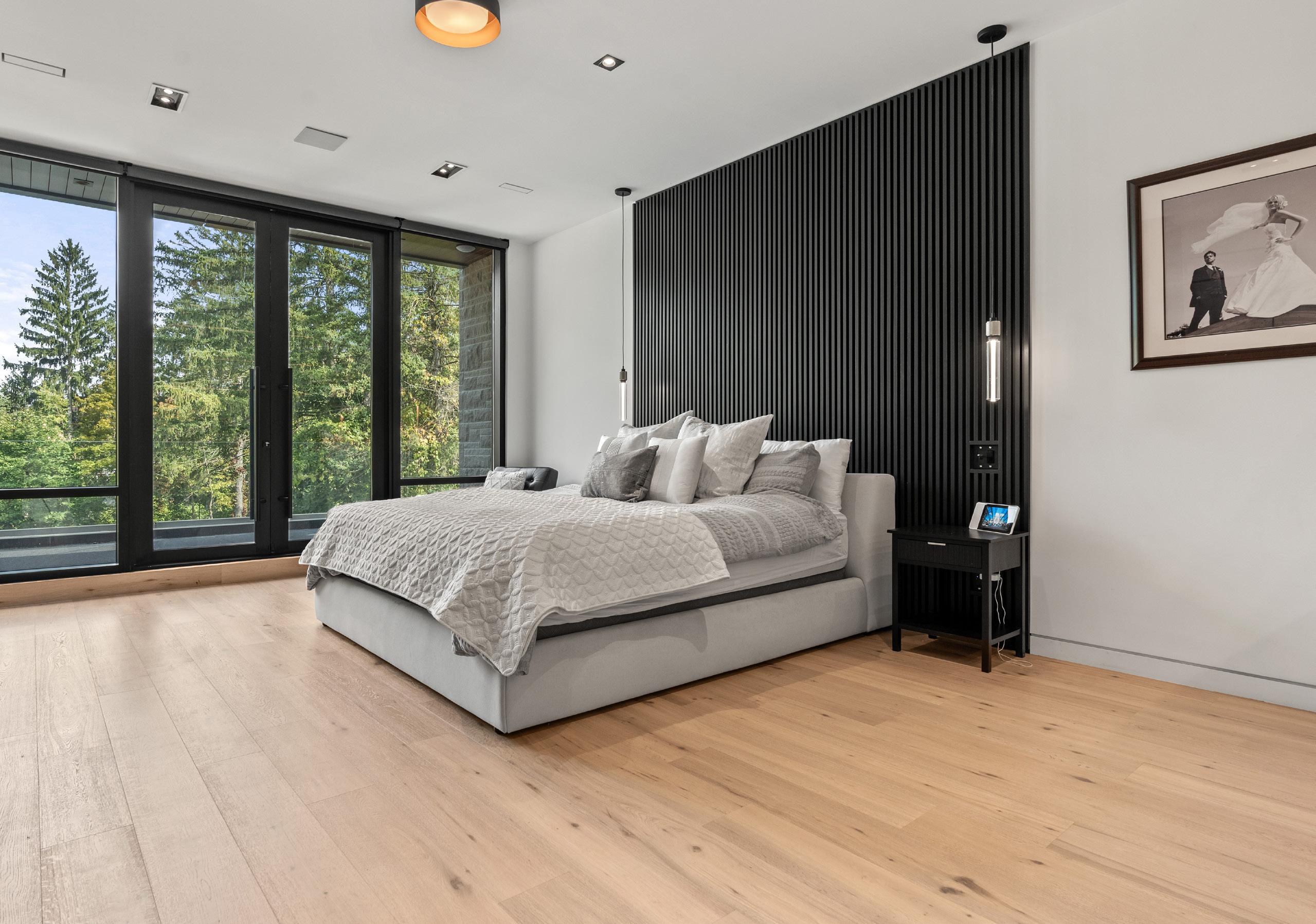

A luxurious wet bar awaits in the recreation room, featuring Calacatta quartz countertops, a single undermount sink with a gooseneck sprayer, and a 2-tier centre island with bar stool seating, perfect for casual gatherings. Custom-built glass insert shelving and cabinets blend elegance with practicality, while the Jenn Air paneled fridge ensures refreshments are always close at hand. Built-in ceiling speakers provide a melodic backdrop, enhancing the inviting atmosphere throughout the space. The adjoining lower family room serves as an intimate gathering space, complete with built-in drawers for storage and a stunning floor-to-ceiling full-width stone surround, creating a focal point that exudes warmth and sophistication. Built-in ceiling speakers and a security camera offer modern convenience and peace of mind. The bi-fold door walkout leads directly to the backyard merging indoor and outdoor living, making it an ideal spot for entertaining or simply enjoying a quiet evening.
Step into the state-of-the-art home theatre, an audiovisual sanctuary featuring an Epson projector paired with an Elunevision projector screen, ensuring a cinematic experience at home. Custom millwork and built-in cabinetry accentuate the room, while a stainless steel beverage fridge and a single undermount sink with a gooseneck sprayer and Carrara marble countertops cater to your hosting needs. With Truaudio speakers and strategically placed built-in ceiling and wall speakers, every movie night will envelop you in sound. The well-appointed home gym features a custom-built shelving unit and wall-to-wall mirrors that enhance the sense of space while facilitating your fitness routine. Equipped with a QAIO smart mirror and built-in ceiling speakers, this gym inspires motivation and energy. A built-in cable pulley attachment in the ceiling and neoprene flooring ensure a functional and comfortable workout environment.
Completing the lower level is the fifth bedroom, offering an above-grade window that fills the space with natural light, making it a cozy retreat. The 3-piece ensuite showcases a custom-built single sink vanity with quartz countertops, a walk-in glass shower featuring a waterfall shower head and detachable wand, and a smart LED mirror. TOTO smart toilet and 2 hanging pendant lights add to the ambiance, while polished concrete surrounds and flooring give a modern flair.
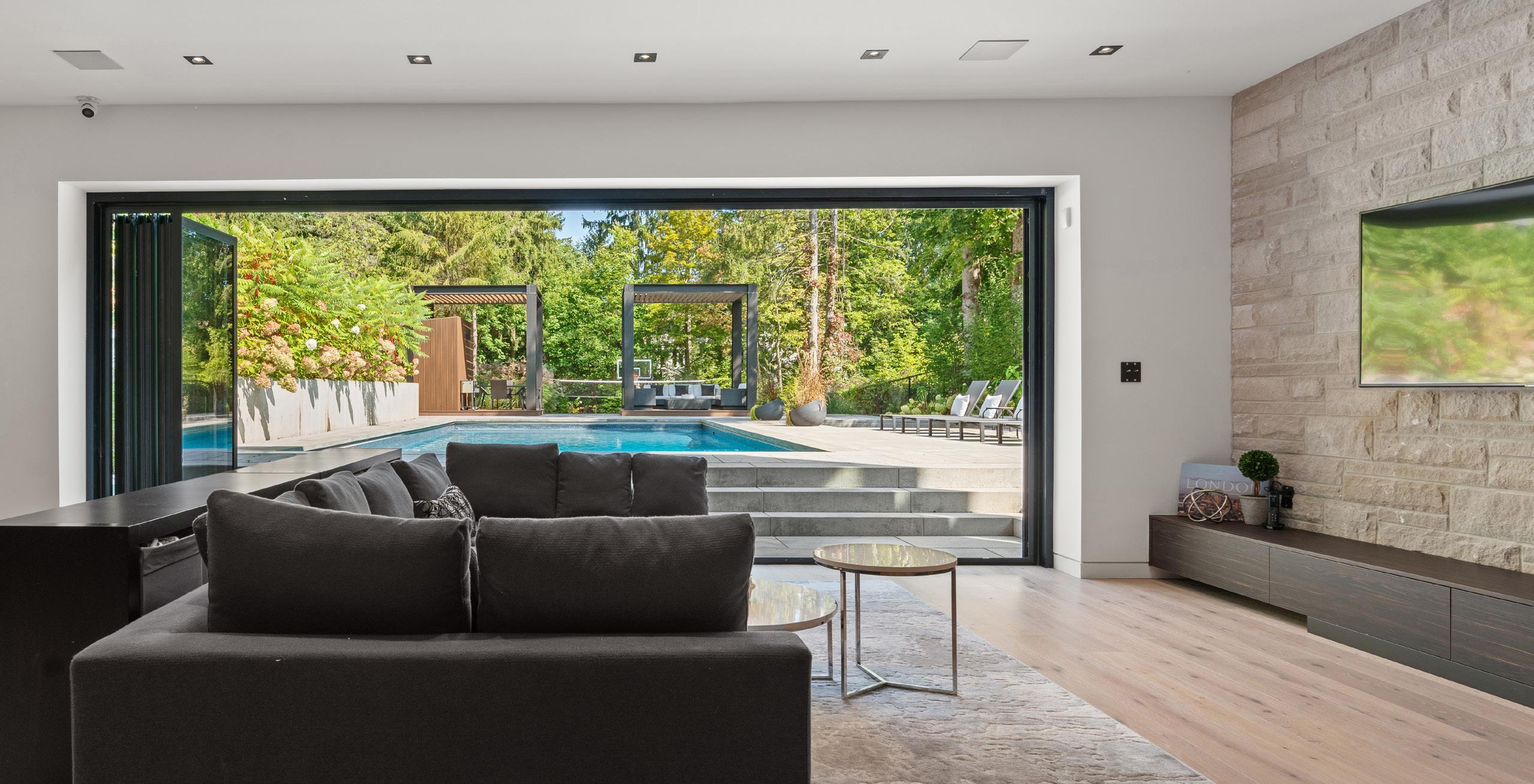
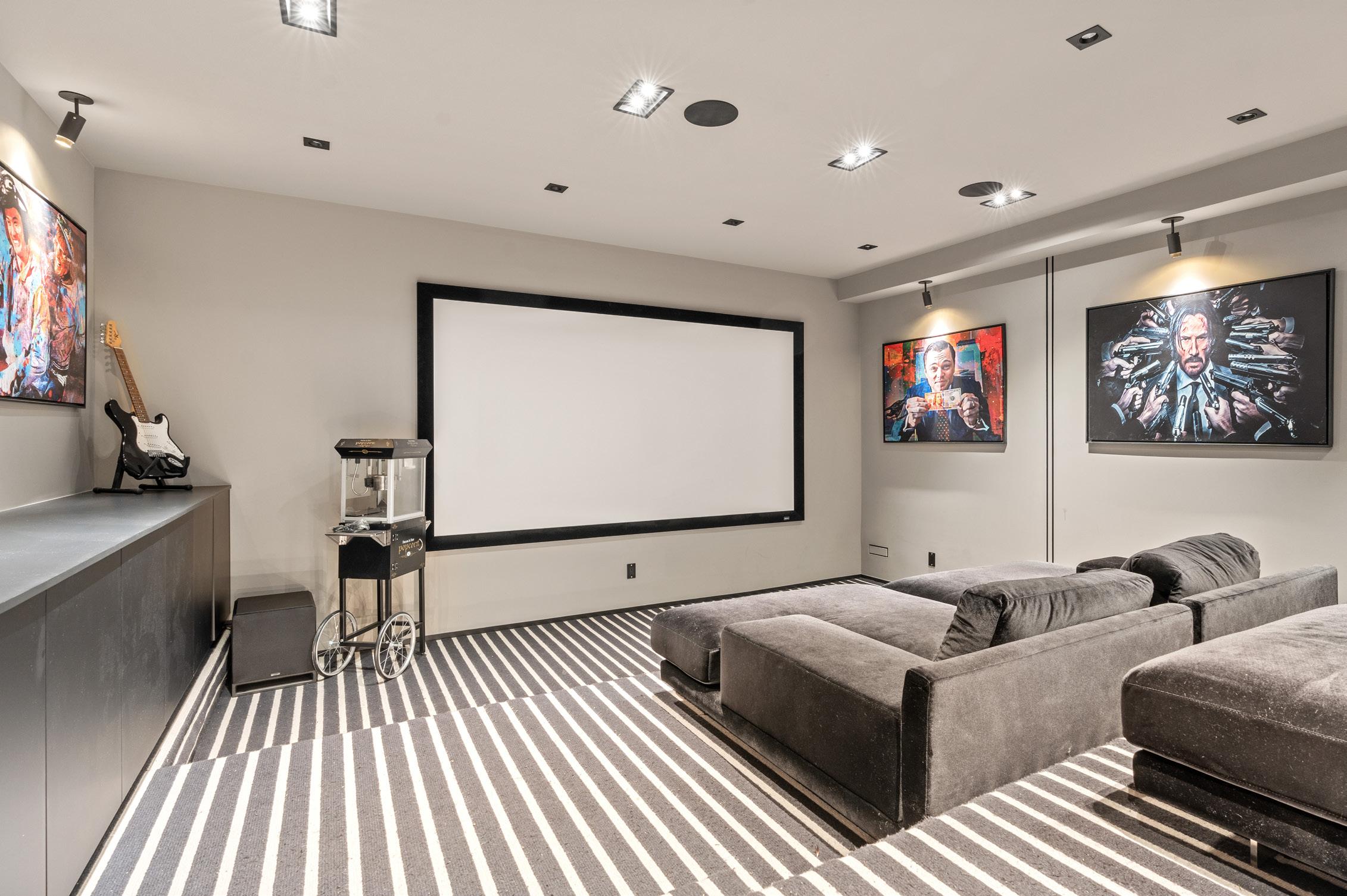
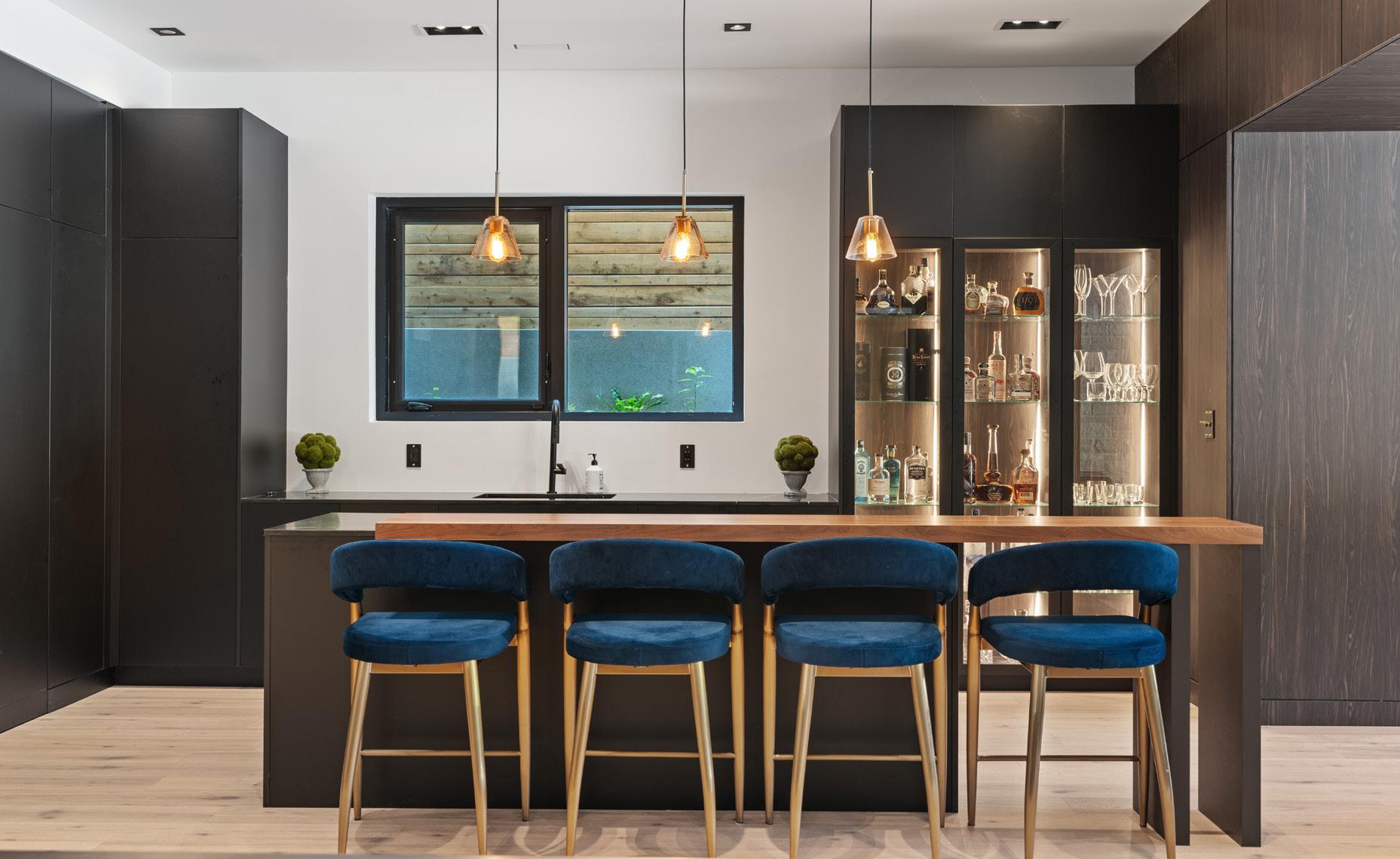
This extraordinary backyard oasis boasts a raised covered deck, designed for alfresco dining and shaded lounging, where the sounds of nature blend harmoniously with laughter and conversation. The outdoor kitchen featuring a state-of-the-art New Age stainless-steel grill, complemented by a stainless-steel sink with lower cabinetry and a stainless-steel mini fridge is perfect for entertaining guests while preparing gourmet meals. Enjoy evenings gathered around the concrete fire pit bowl where a soft glow of flames creates an enchanting atmosphere. For movie nights under the stars, an Optoma projector and built-in projector screen provide an elevated cinematic experience, enhanced by built-in speakers that envelop you in sound. Ceiling fans above keep the air cool and breezy, ensuring comfort as you savor every moment spent in this exquisite outdoor retreat.
At the heart of the backyard, a saltwater pool beckons for a refreshing dip framed by sunken bench seating with a fireplace table, creating an idyllic spot for relaxation and conversation as you unwind by the flickering flames. Two contemporary custom-built pergolas adorned with custom millwork create additional seating areas, perfect for lounging in style while enjoying the beauty of the surrounding landscape.
For the sports enthusiasts, a custom sports court invites friendly competition, allowing for active fun right in your backyard. The fully fenced yard, bordered by mature trees and lush greenery, provides a sense of privacy and tranquility, making this retreat feel like a hidden gem.
Illuminated by built-in garden bed lighting and exterior sconce lighting, the landscape takes on a magical ambiance as dusk falls. The convenience of an exterior irrigation system ensures that your garden remains vibrant, while strategically placed exterior security cameras provide peace of mind.
