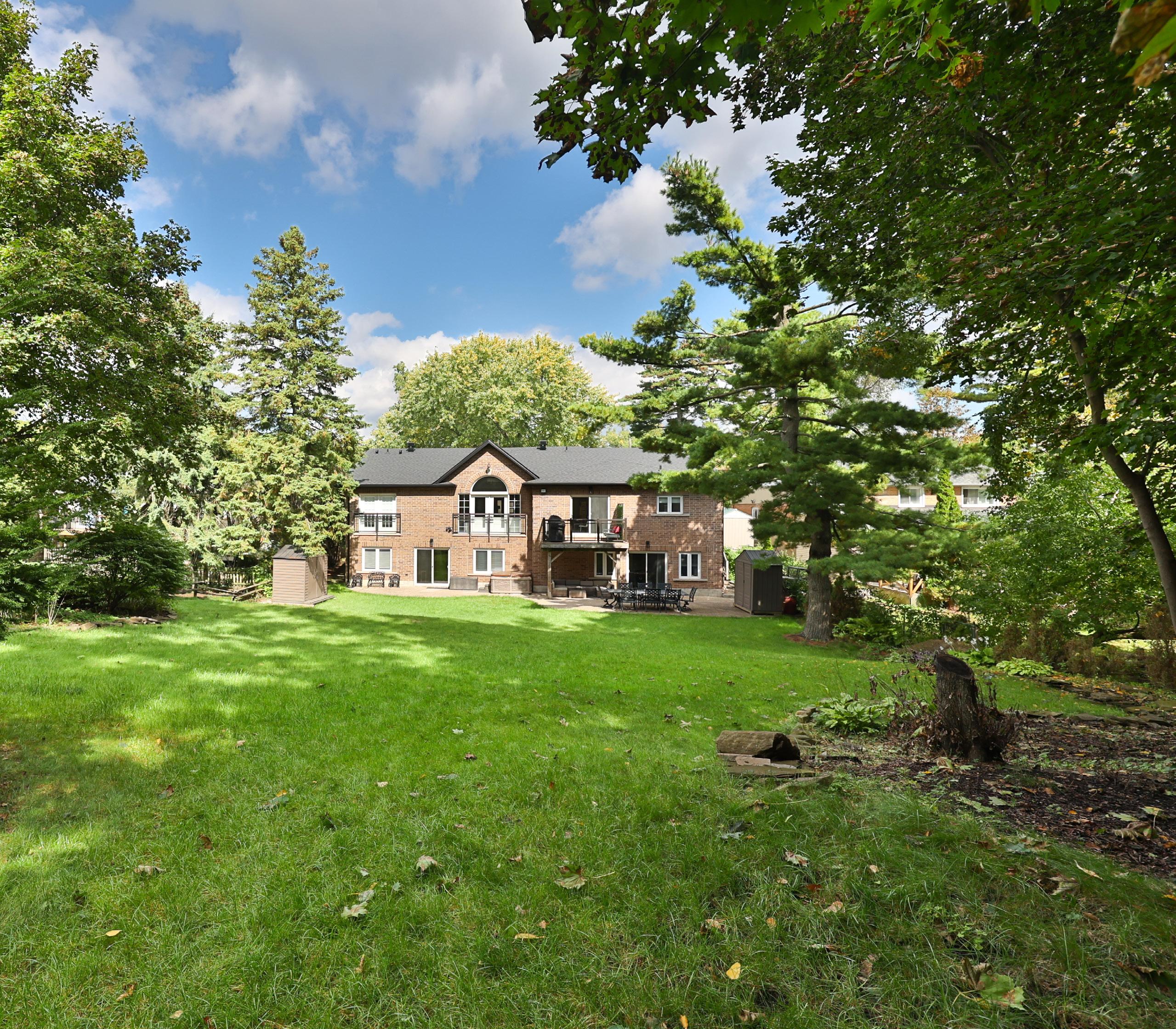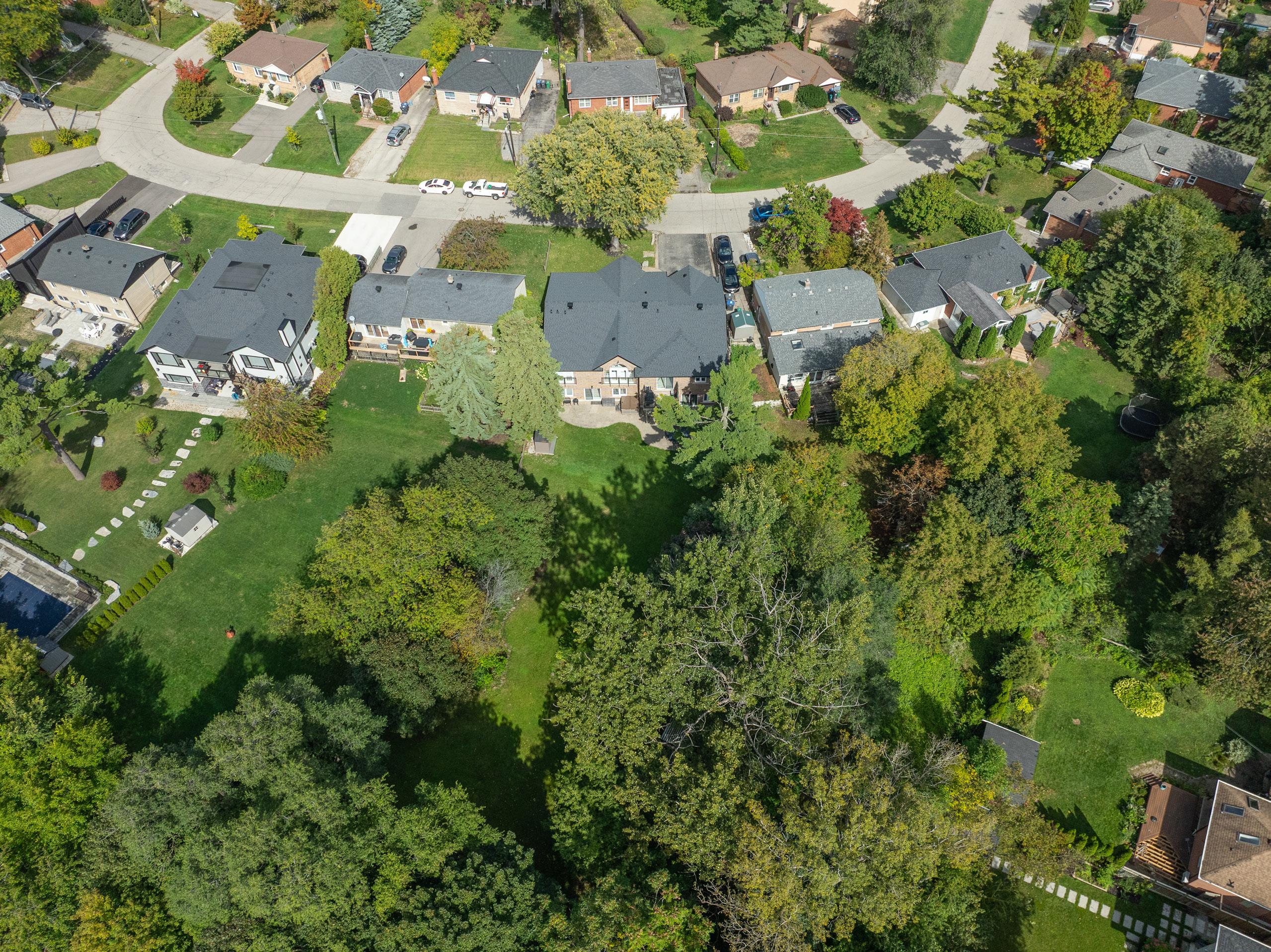
1520 DRYMEN CRESCENT MINEOLA
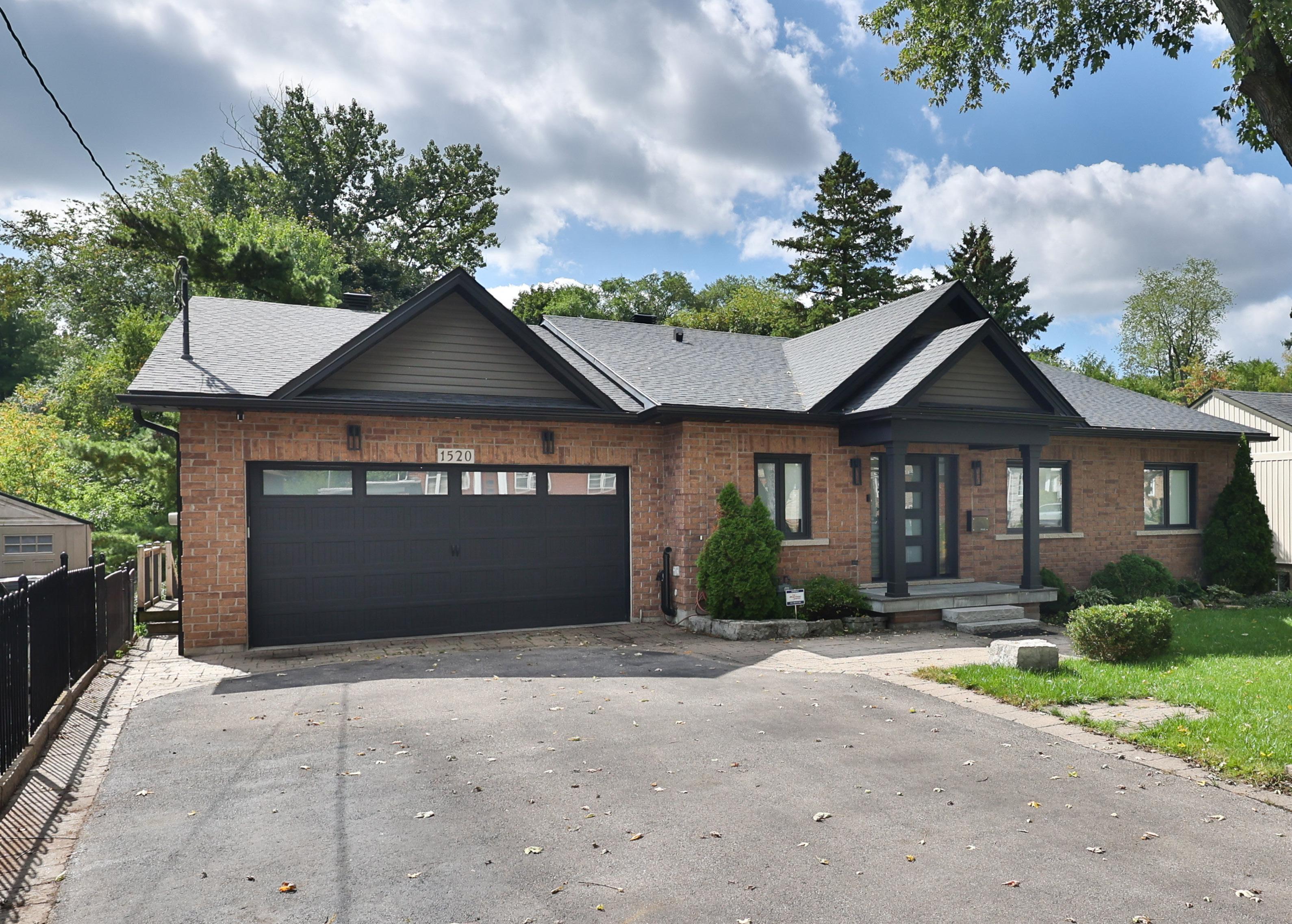





Welcome to 1520 Drymen Crescent, a breathtakingly reimagined residence tucked within the prestigious enclave of Mineola, where timeless charm and modern refinement harmoniously converge. Set upon an expansive 65 x 251 ft lot, offering nearly half an acre of lush, tree-framed privacy, this exquisite bungalow promises a lifestyle of serenity and grandeur. With 3+1 bedrooms, 3.5 baths, and approximately 4,374 sq ft of total living space, this property represents an exceptional offering for families seeking both sophistication and comfort.
Families are drawn to this coveted neighbourhood for its proximity to top-rated schools such as Mineola Public School, Cawthra Park Secondary, and several esteemed French-language options, ensuring educational excellence close to home. Just minutes away, the vibrant village of Port Credit offers boutique shopping, fine dining, and a lively waterfront marina, while golf enthusiasts will appreciate easy access to The Mississauga Golf & Country Club, The Toronto Golf Club, and Lakeview Golf Course. With Trillium Hospital, scenic lakefront parks, and convenient QEW access all nearby, Mineola seamlessly blends tranquility with convenience, making it one of Mississauga’s most desirable and family-friendly enclaves.
The main level of this residence unfolds with a refined sense of balance, where thoughtful design meets effortless flow. A grand foyer welcomes guests with understated elegance, leading gracefully into a light-filled living room that introduces the home’s warm and sophisticated character. From here, the open-concept layout expands into interconnected spaces that naturally draw one from the formal dining area to the inviting family room and into the breakfast nook, where views of the private backyard enhance the sense of retreat.
At the centre of the main level, the kitchen anchors the home with its generous proportions and refined
finishes, offering a space that is as practical for daily meals as it is for hosting. The family room, framed by French doors and large windows, creates a gathering space that is both airy and welcoming, while the dining area offers a setting for more formal occasions. Each room has been designed with both beauty and functionality in mind, ensuring the home is as comfortable as it is elegant.
The private wing of the main level is equally wellappointed, featuring a serene primary suite that combines comfort with a touch of luxury, complete with its own balcony access and spa-like ensuite. Two additional bedrooms provide flexibility for family, guests, or a home office, while a stylish powder room and a full bathroom enhance convenience. Completing this level, a thoughtfully placed laundry room with direct garage access adds practicality to the home’s graceful design, tying together a floorplan that caters seamlessly to the needs of modern family living.
The fully finished lower level expands the home’s versatility with remarkable ease. Featuring a recreation room with acoustic sound tiles, a stylish granite-topped bar, and dual walk-outs to the backyard, this space is tailored for both leisure and entertaining. A private nanny or in-law suite with its own bathroom and laundry ensures flexibility for multi-generational living, while abundant natural light enhances the welcoming atmosphere.
Outdoors, the property transforms into a Muskokalike retreat, where mature trees and lush greenery create an ambiance of serenity and exclusivity. An interlock stone patio, a hot tub, and a pressuretreated deck with sleek glass railings invite alfresco dining and year-round relaxation. With no rear neighbours, this nearly half-acre setting promises unmatched privacy and a lifestyle defined by resortstyle living.


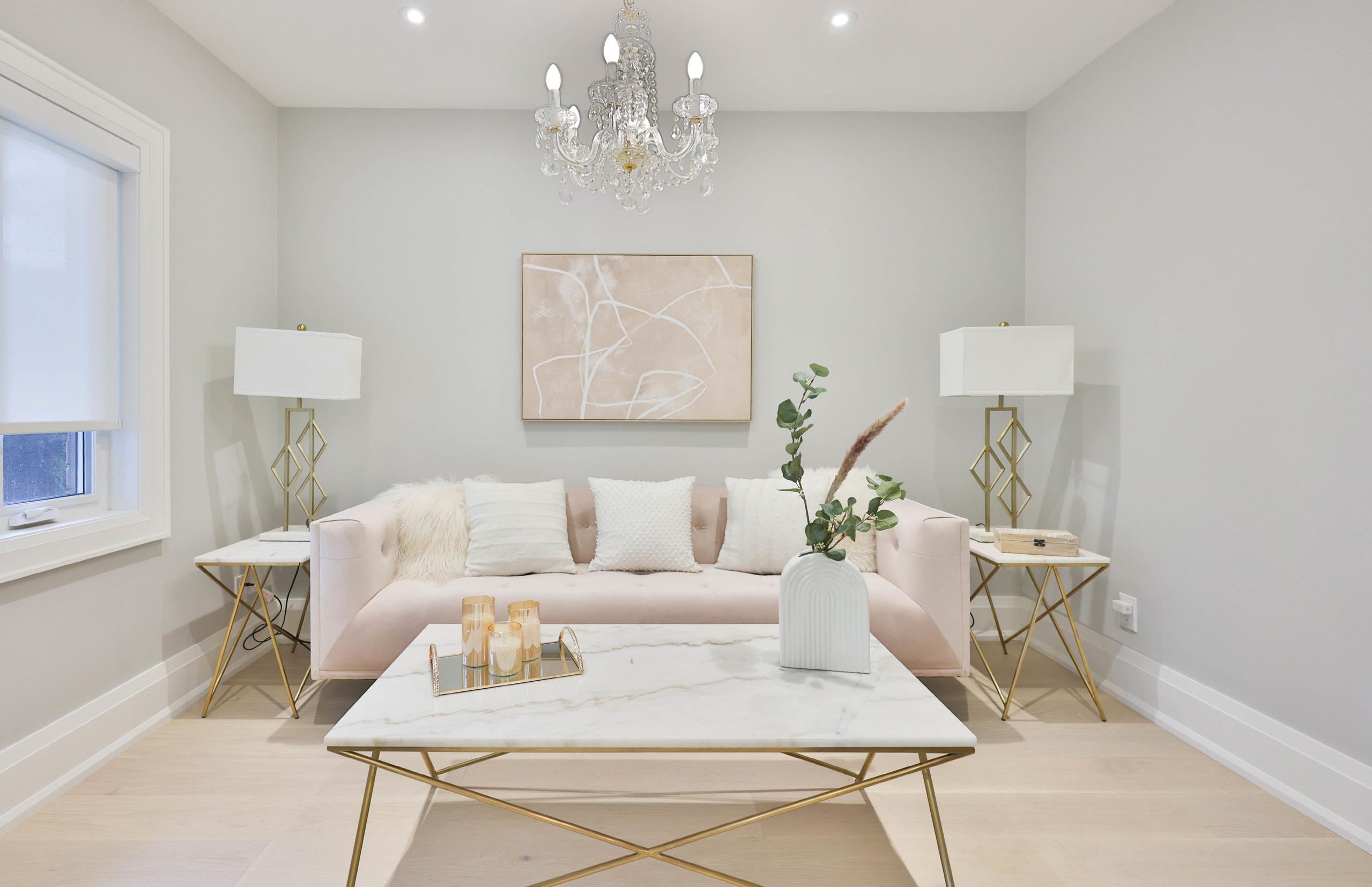
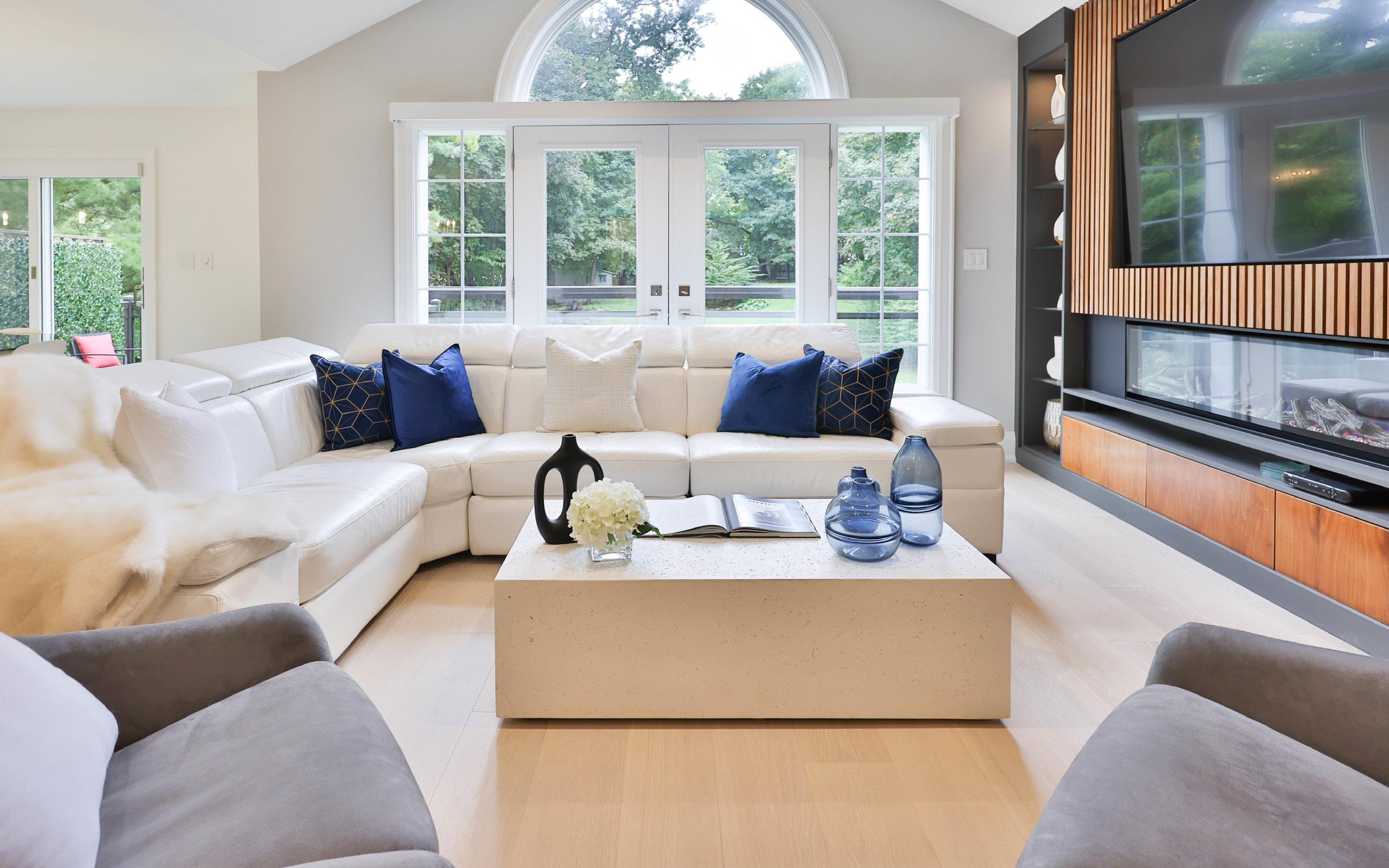
The living room exudes understated elegance, welcoming guests through double frosted doors that hint at the sophistication beyond. A generous window bathes the space in natural light, highlighting the matte finish white oak hardwood floors that flow seamlessly throughout. Pot lights and a central chandelier provide a warm, inviting ambiance, while 10-inch poplar baseboards and casings frame the room with refined detail, setting the stage for gatherings both intimate and grand.
Accessible through a bespoke millwork archway, the family room is a striking centerpiece of the home, boasting vaulted ceilings that enhance its sense of openness and grandeur. A custom media wall anchors the space, featuring a remote-controlled electric fireplace, fluted panels, built-in display shelving with integrated cabinet lighting, and an 80” TV, perfect for both entertaining and relaxed family evenings. Double French doors with sidelights and Palladian-style transom windows fill the room with natural light while offering graceful views of the backyard. Seamlessly connected to the dining room, kitchen, and breakfast area, this space exemplifies open-concept luxury living. Pot lights and 10-inch poplar baseboards complete the room, while the matte finish white oak flooring adds warmth and continuity.
The dining room blends formality with contemporary elegance, serving as a natural extension of the family room, kitchen, and breakfast area. A central chandelier casts a sophisticated glow over the space, while pot lights enhance the inviting atmosphere. Finished with 10-inch poplar baseboards and casings, and flowing matte finish white oak hardwood flooring, the dining room is perfectly designed for memorable family meals and elegant entertaining alike.
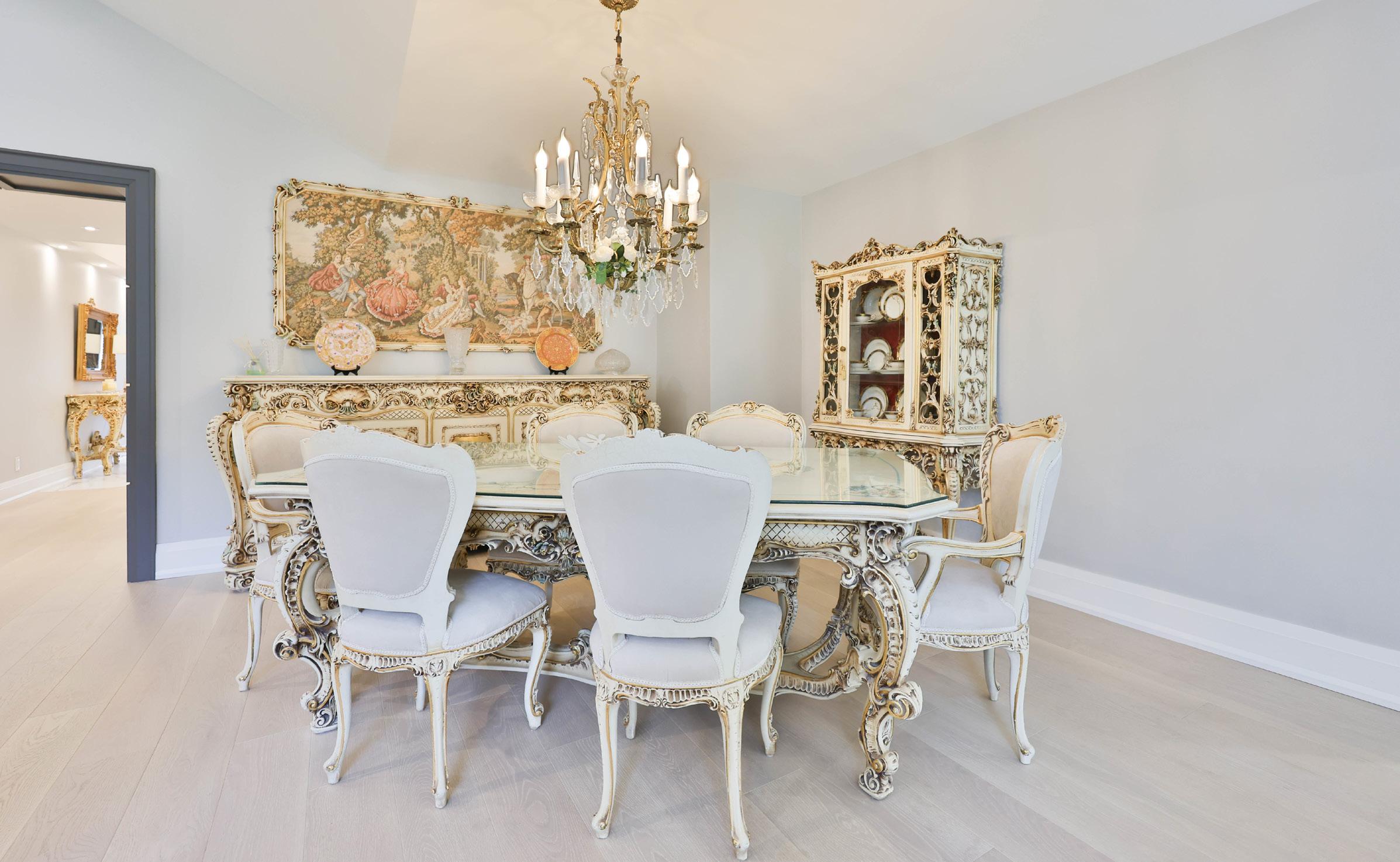
The kitchen is a true testament to refined craftsmanship and modern luxury, designed to be both a functional culinary hub and a striking centerpiece of the home. Dominating the space is an oversized granite centre island with a dramatic waterfall edge, complete with deep built-in storage and barstool seating, perfect for casual dining, entertaining, or simply gathering with family. Custom low-profile slim shaker cabinetry, in a sophisticated combination of white oak for the upper cabinets and MDF for the lower, offers elegant storage solutions, while two builtin LED-lit display units provide a subtle showcase for treasured glassware or décor. Quartz countertops lend a polished, luxurious touch, complemented by premium panel-ready appliances, including a JennAir refrigerator and freezer, Miele dishwasher, and built-in Wolf induction stove, oven, and microwave/convection oven. A separate servery and pantry area, adorned with granite countertops and under-cabinet lighting, enhances the space’s practicality without compromising its aesthetic. Pendant lighting above the island, recessed pot lights, and a window that fills the room with natural light create an atmosphere of warmth and sophistication, while 10-inch poplar baseboards and 2 x 4 porcelain tile flooring provide seamless, elegant detailing.
Flowing effortlessly from the kitchen, the breakfast area is an airy and inviting space that perfectly captures the essence of open-concept living. Double sliding glass doors, equipped with remote-controlled, battery-operated blinds, open onto the rear deck, extending the home’s entertaining potential into the lush backyard. A pendant light fixture and strategically placed pot lights illuminate the space with a soft, welcoming glow, while 10-inch poplar baseboards and 2 x 4 porcelain tile flooring maintain the home’s polished aesthetic. Whether enjoying a quiet morning coffee or a casual family meal, this breakfast area offers a bright, sophisticated setting that harmoniously blends style, comfort, and practicality.

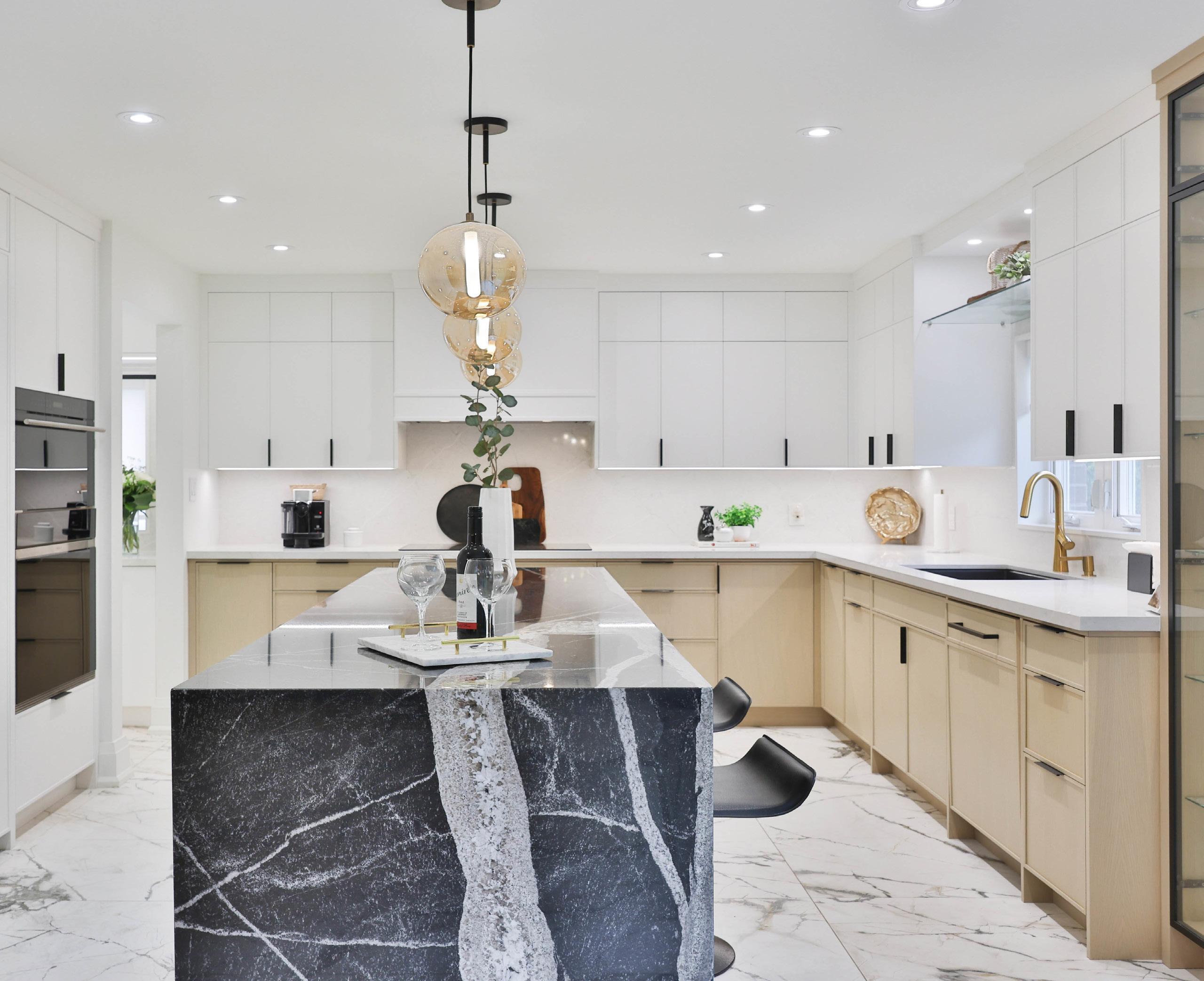
The primary bedroom is a sanctuary of elegance and serenity, designed to provide both comfort and luxury in equal measure. Double French doors, fitted with remote-controlled, battery-operated blinds, open gracefully onto a Juliet balcony, inviting natural light to flood the space while offering a private vantage point over the lush surroundings. Custom floor-to-ceiling built-in cabinetry enhances both style and functionality, creating an organized and sophisticated retreat.
The spa-inspired four-piece ensuite exemplifies modern indulgence, featuring a double sink vanity with quartz countertops and bespoke cabinetry, complemented by a floor-to-ceiling built-in closet for unparalleled storage. A walk-in glass shower, accented with tasteful tile backsplash, niche, rainfall shower head, and detachable wand, offers the ultimate in relaxation, while a premium Toto toilet with Washlet bidet ensures contemporary luxury. Frosted glass windows, Riobel fixtures, and layered lighting including LED and pot lights, create an atmosphere of warmth and refinement.
Every detail of the primary suite reflects thoughtful craftsmanship and sophisticated design, from the 10-inch poplar baseboards and casings to the matte finish white oak hardwood flooring. This bedroom is not merely a place to rest; it is a personal retreat where comfort, style, and tranquility converge, offering the perfect haven to unwind after a long day.
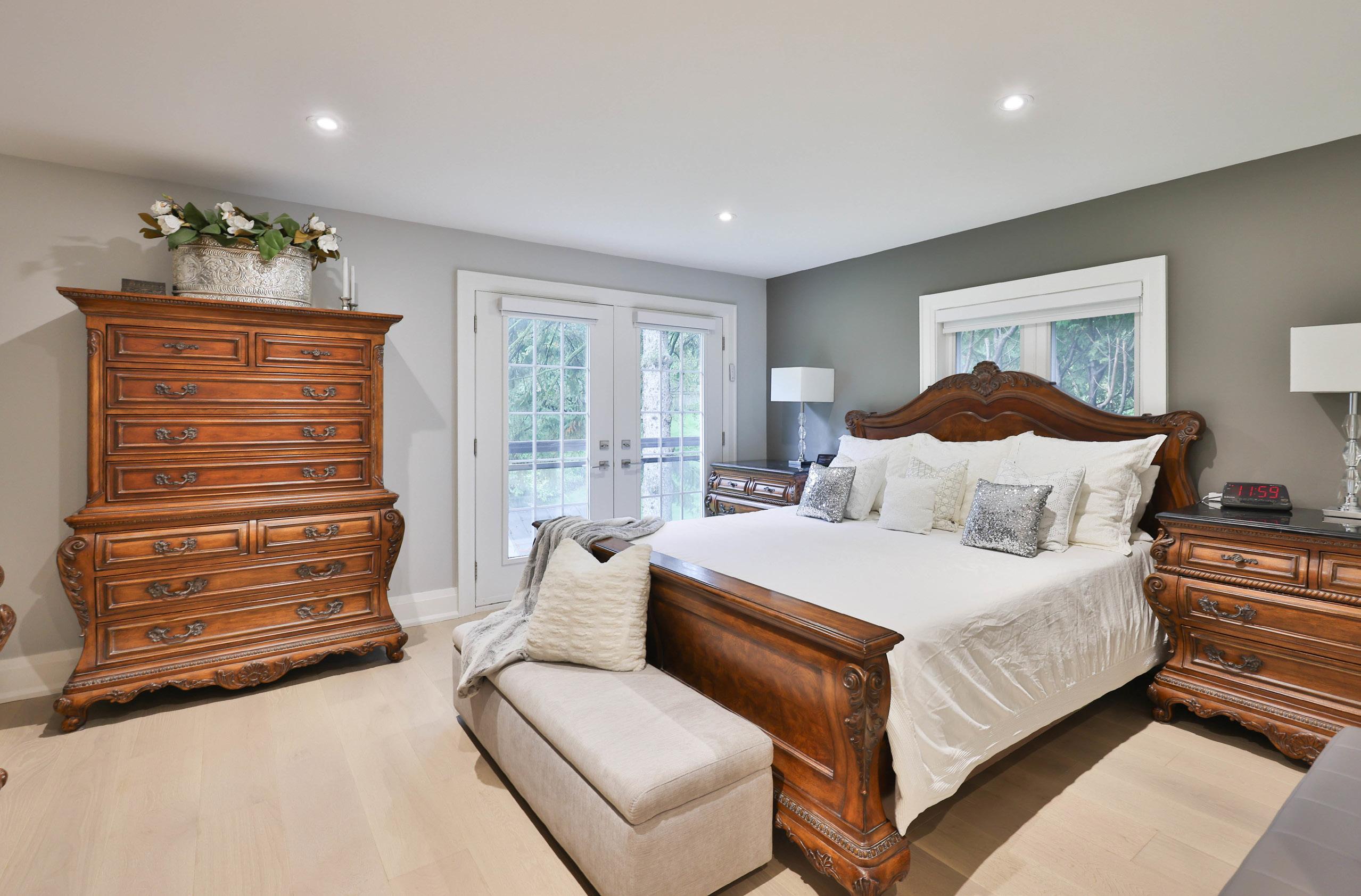

The lower level of this exceptional residence has been thoughtfully designed to offer both versatility and luxury, creating spaces perfect for entertaining, relaxation and multi-generational living. The recr room serves as a vibrant hub, featuring an acoustic sound tile ceiling that enhances the ambiance, while a custom bar with granite countertops and display cabinetry provides the ideal setting for hosting gatherings. Two sets of sliding glass patio doors, along with four above-grade windows, fill the space with natural light and offer seamless access to the backyard oasis. Pot lights and durable vinyl flooring complete the room, blending style with functionality.
A private guest bedroom or nanny/in-law suite adds flexibility to the lower level, offering an above-grade window, generous closet space, broadloom flooring, and pot lighting, ensuring a comfortable and welcoming retreat for family or visitors. Adjacent, a beautifully appointed three-piece bathroom combines quartz countertops, undermount cabinetry, and a standing glass shower with elegant tile backsplash. Premium Riobel fixtures and a Toto toilet, along with porcelain tile flooring and pot lights, elevate the space with understated sophistication.
The lower level also features a second laundry room designed for convenience and efficiency, equipped with stacked Samsung front-load appliances, a stainless steel laundry sink, quartz countertops, and a striking herringbone tile backsplash. Custom upper and lower cabinetry provides ample storage, while pot lighting and vinyl flooring ensure the space is as functional as it is polished. Together, these thoughtfully curated areas create a lower level that seamlessly blends practicality with modern luxury, perfectly complementing the home’s main living spaces.
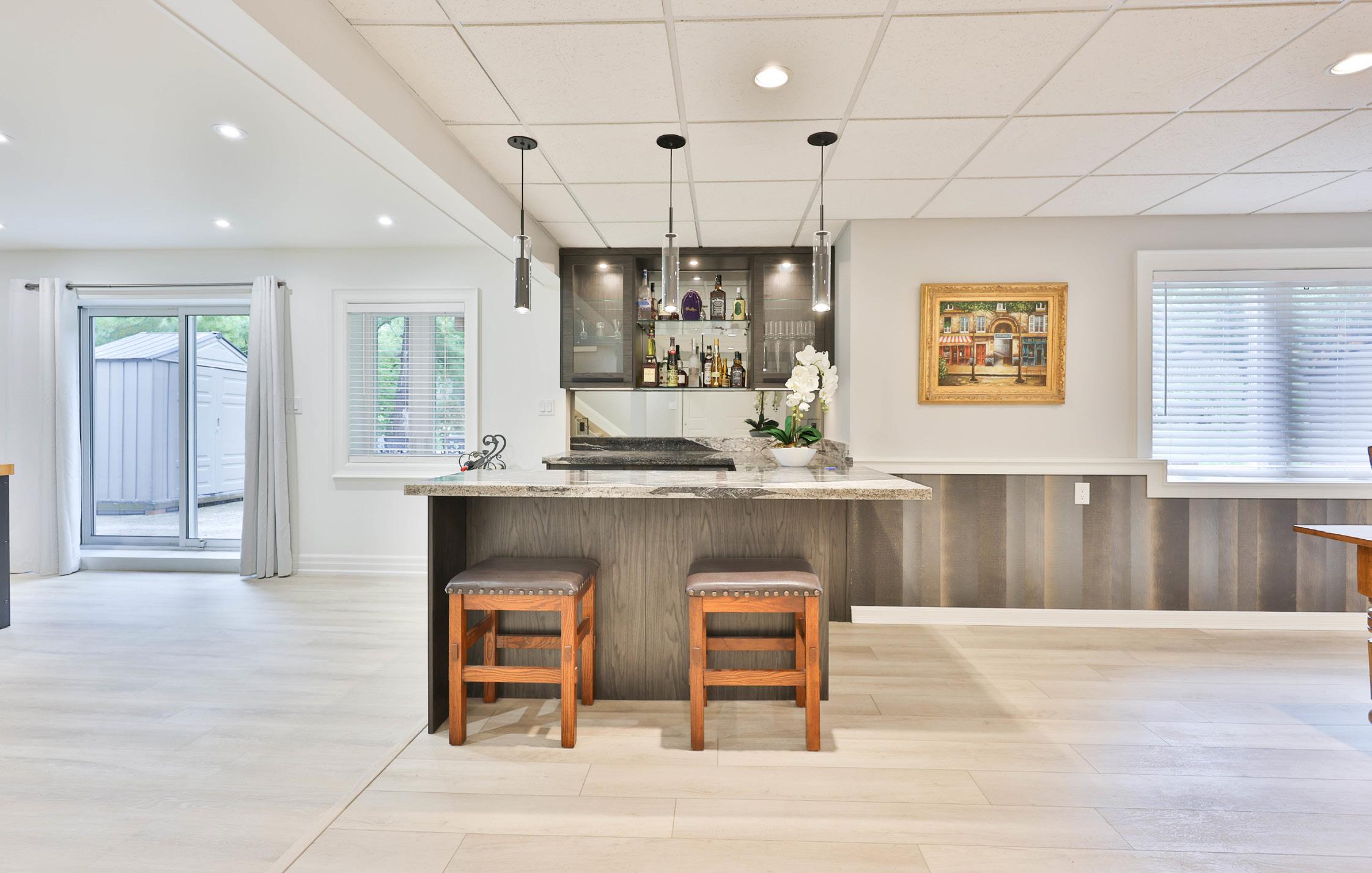
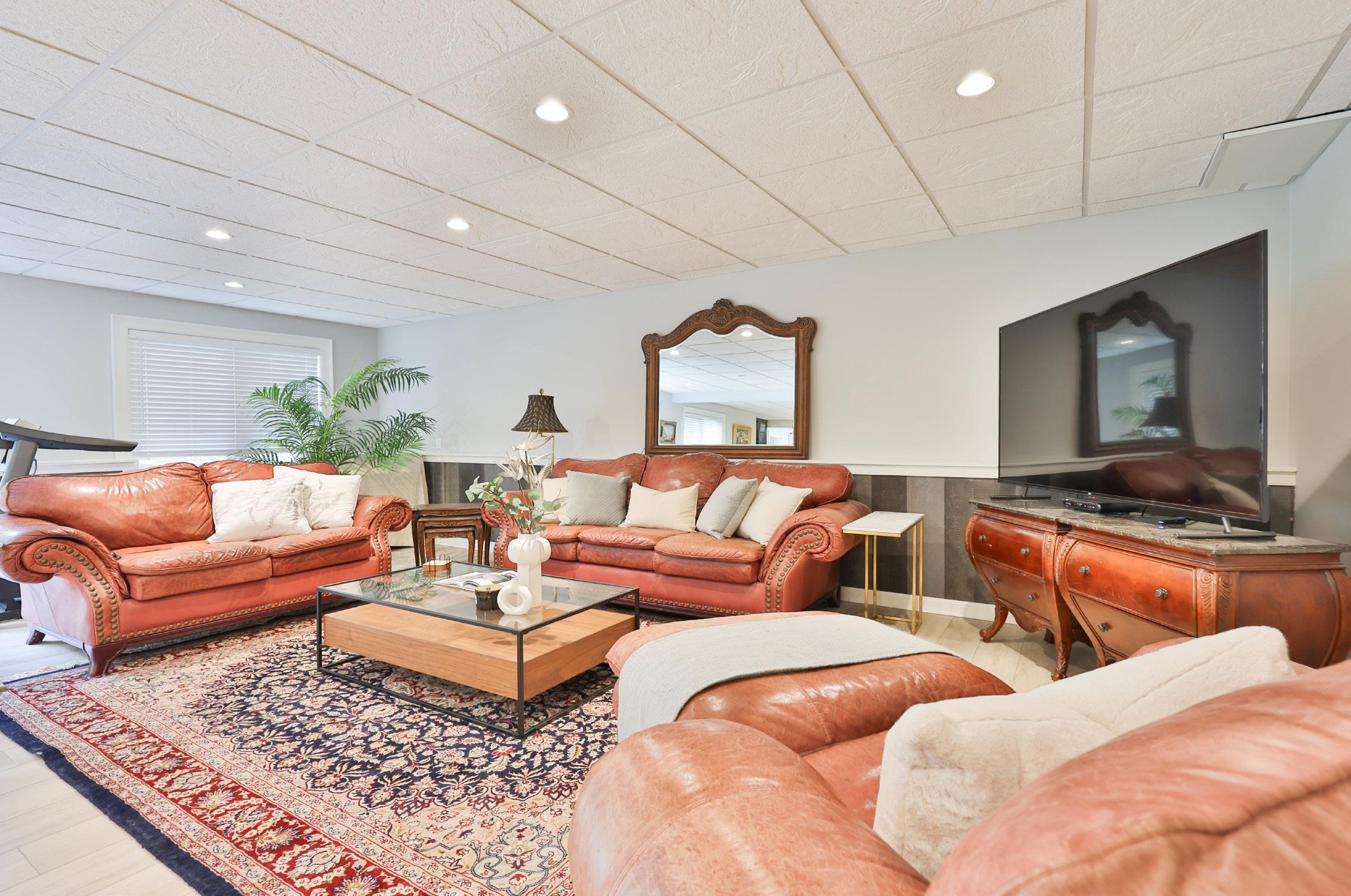
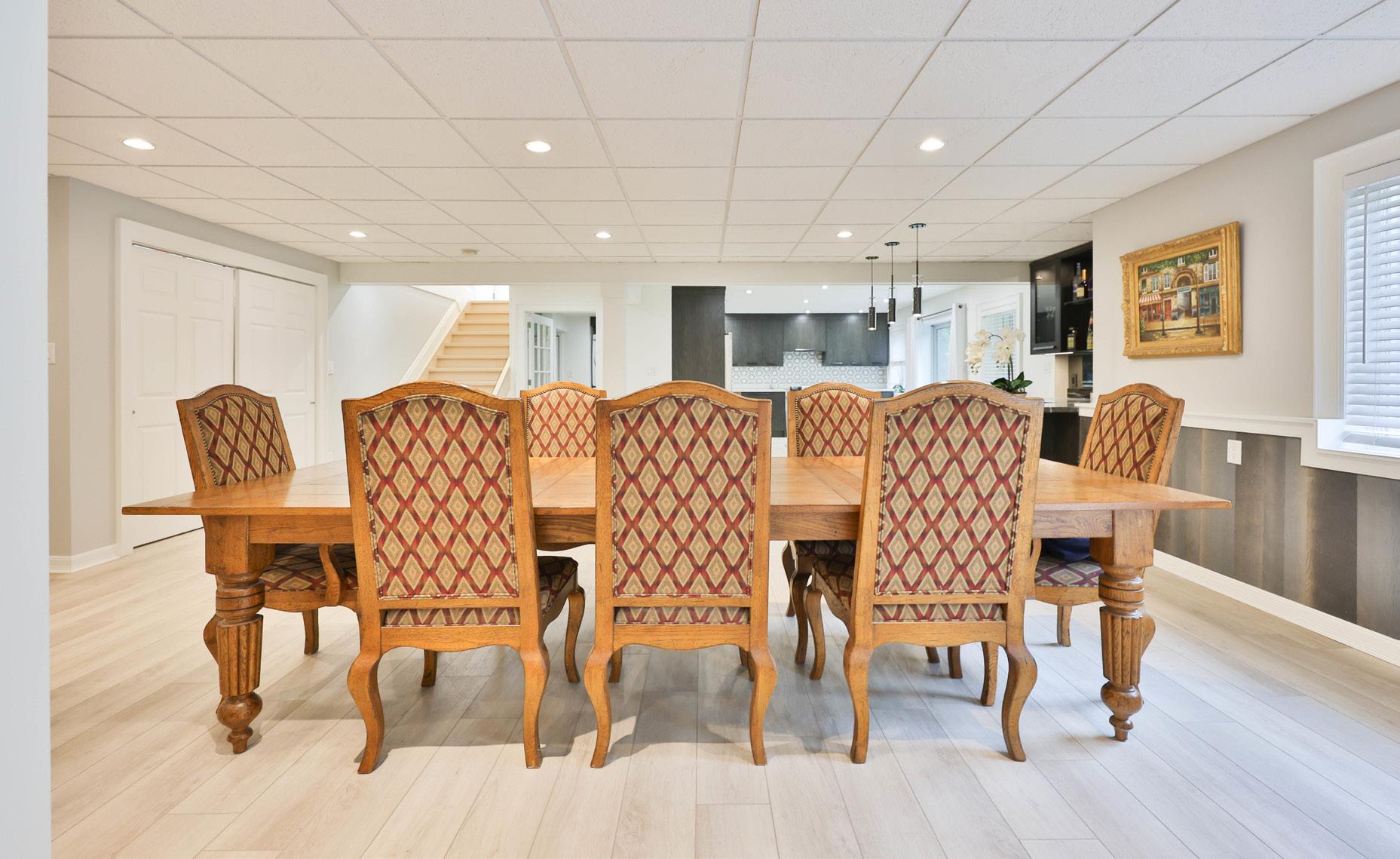
Discover a remarkable backyard that evokes the tranquil charm of a Muskoka retreat, right in the heart of the city. Spanning nearly half an acre, this ultra-private space is surrounded by mature trees and lush greenery, offering complete privacy and endless possibilities for outdoor living. An interlock stone patio provides a versatile foundation for entertaining or family gatherings, while a pressure-treated spruce wood deck with sleek glass railings creates a seamless connection to the outdoors.
A private hot tub adds a touch of indulgence and relaxation, perfect for quiet evenings spent with family or friends. Three storage sheds offer practical solutions for tools and outdoor essentials, while a discreet security camera provides added peace of mind.
Whether designing a vibrant play area, hosting intimate gatherings, or simply enjoying the serenity of a green, tree-lined setting, this backyard invites you to create cherished family memories. Its expansive, flexible layout offers a rare opportunity to craft your own personal outdoor haven with a Muskoka-in-the-city feel.

