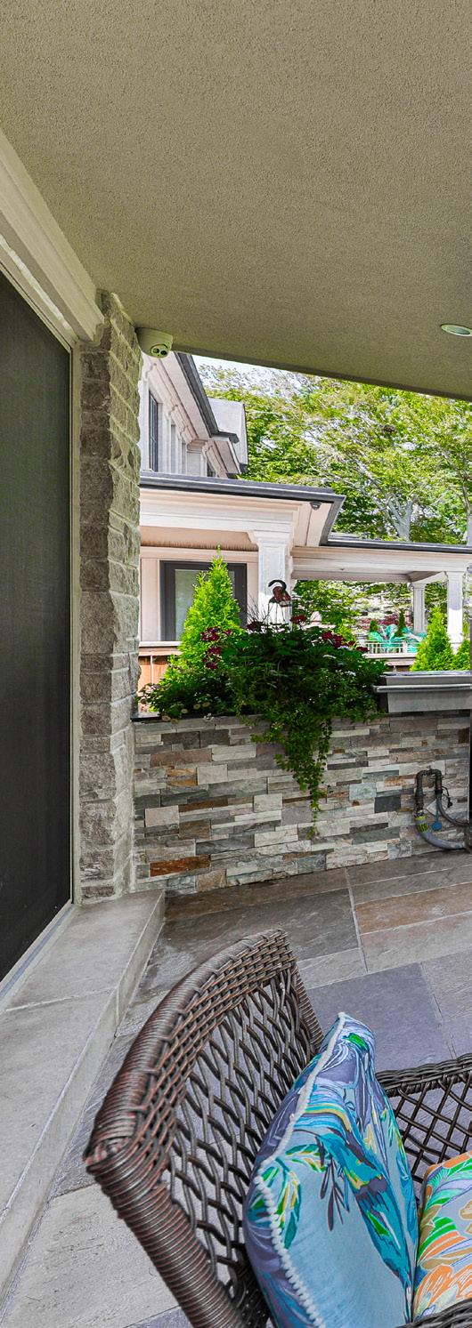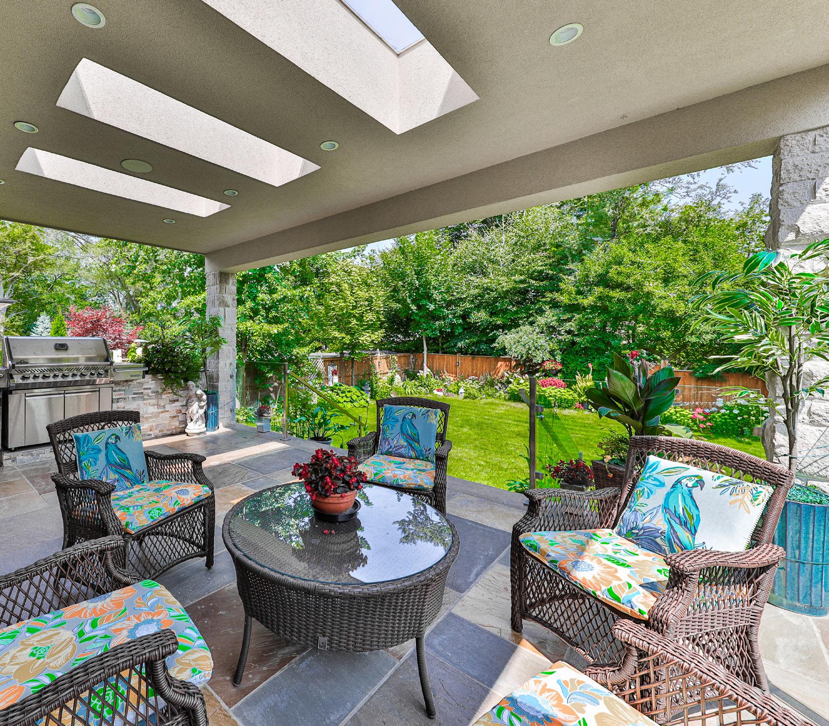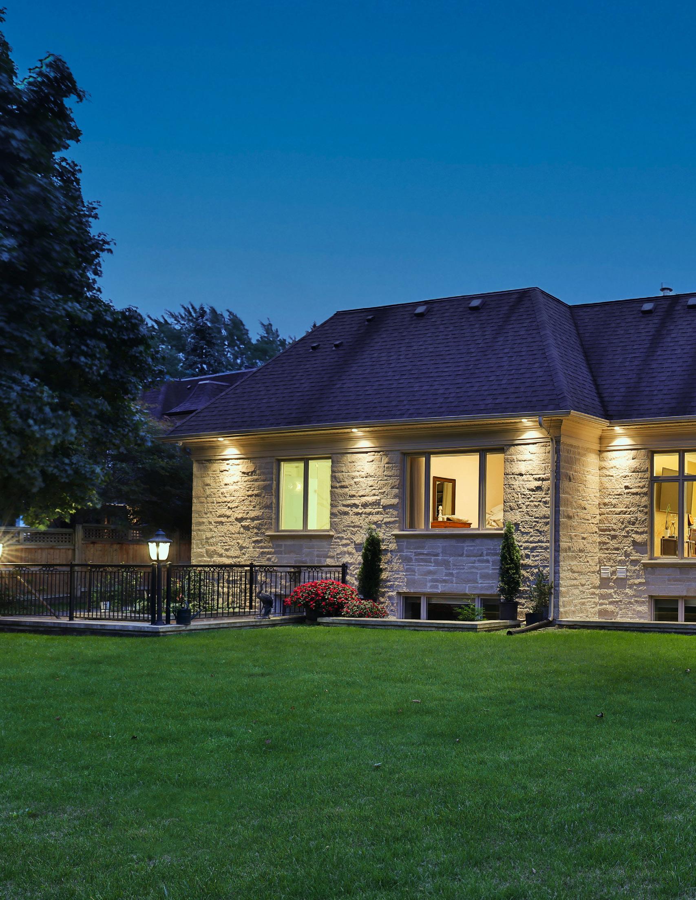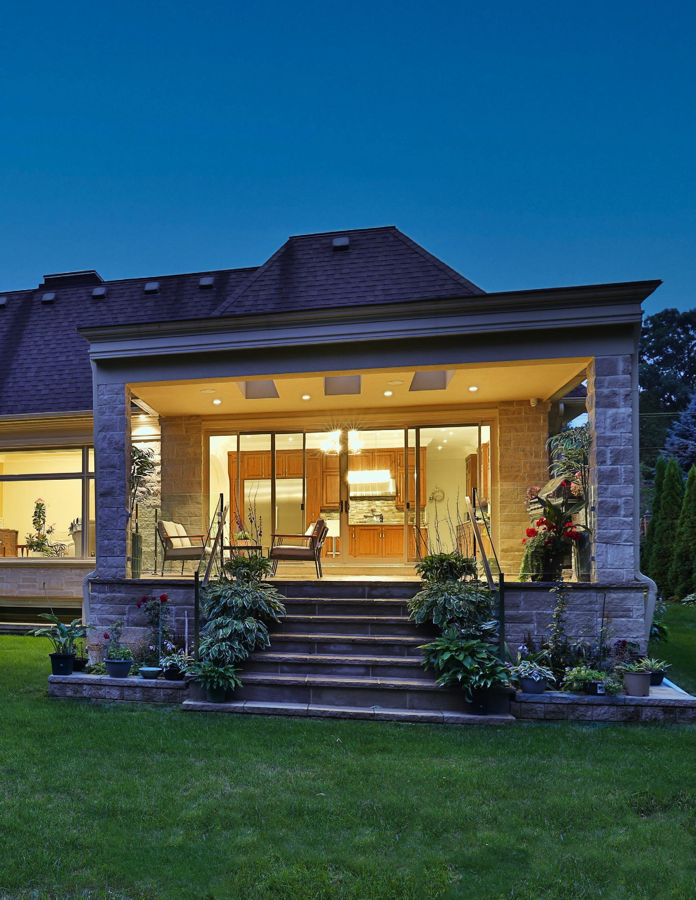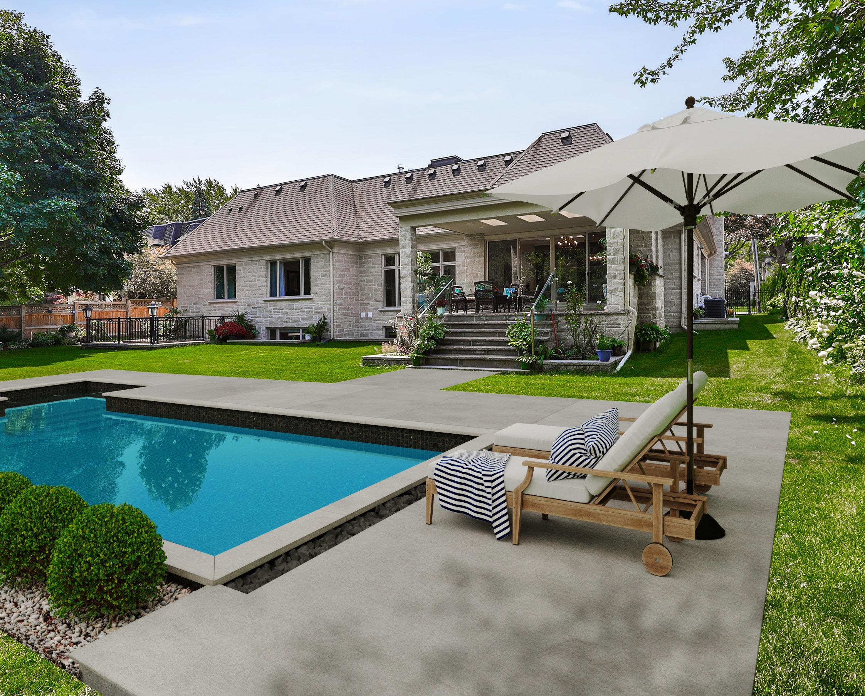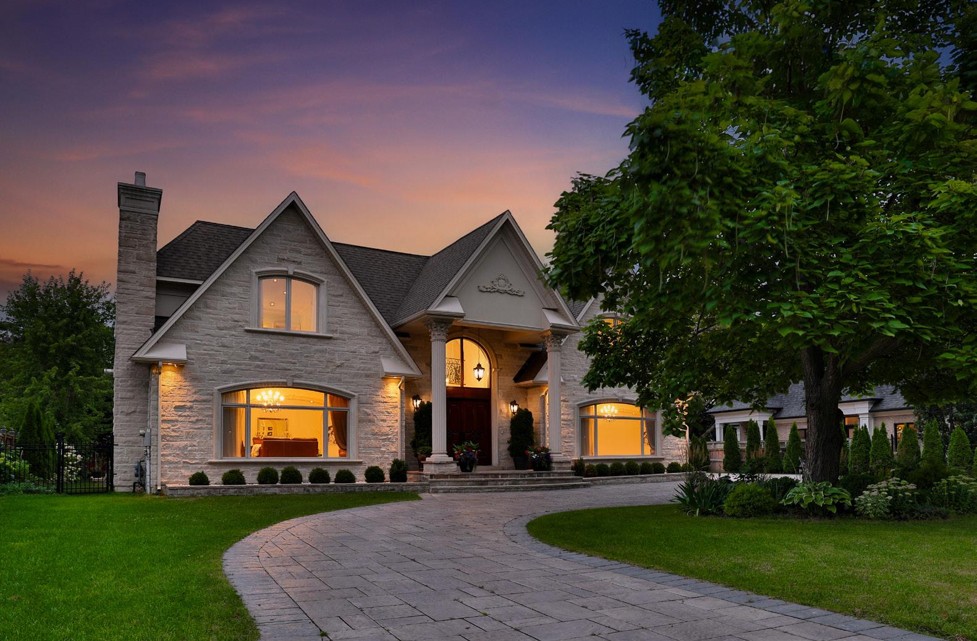
1511 BROADMOOR AVENUE
MINEOLA
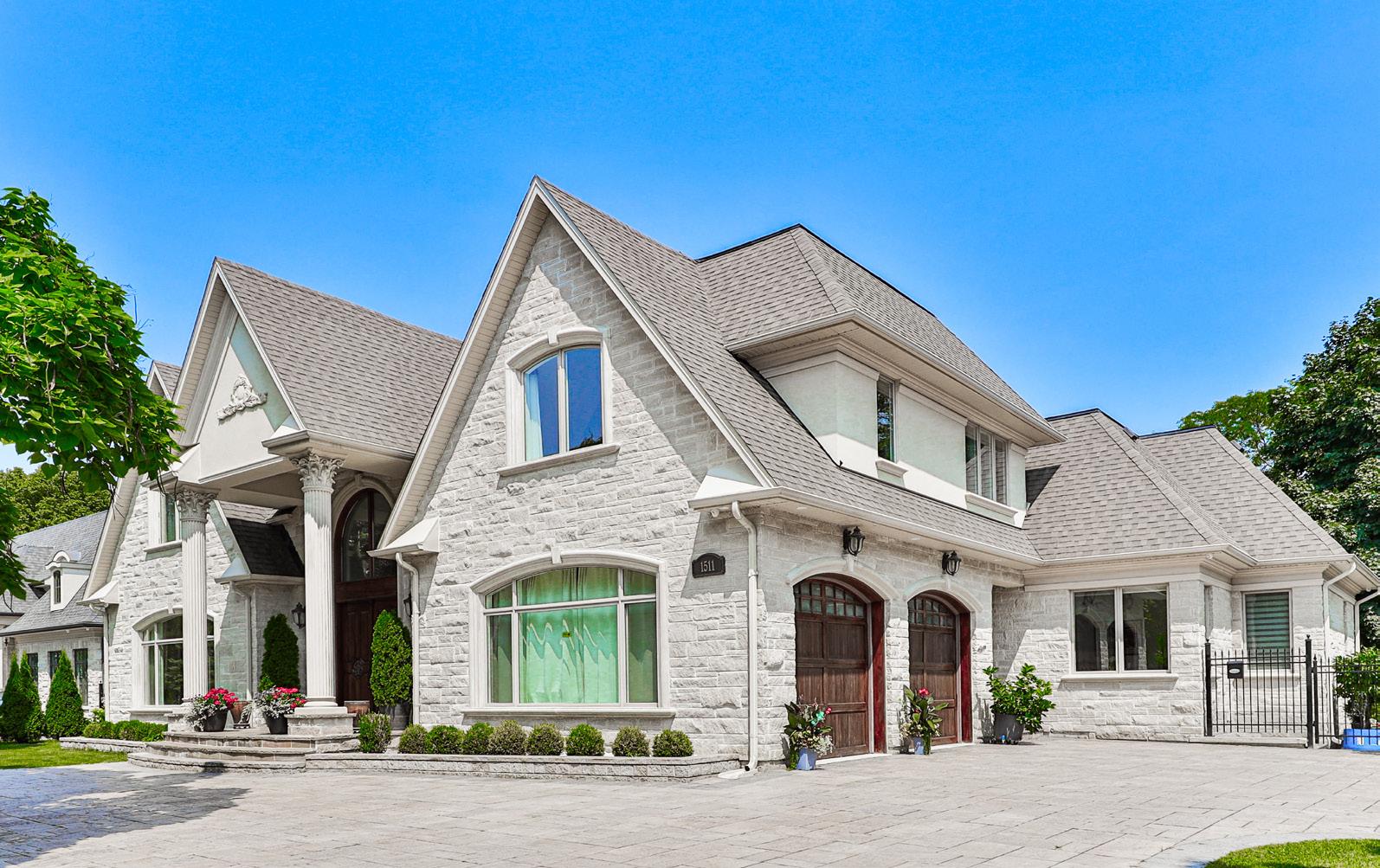
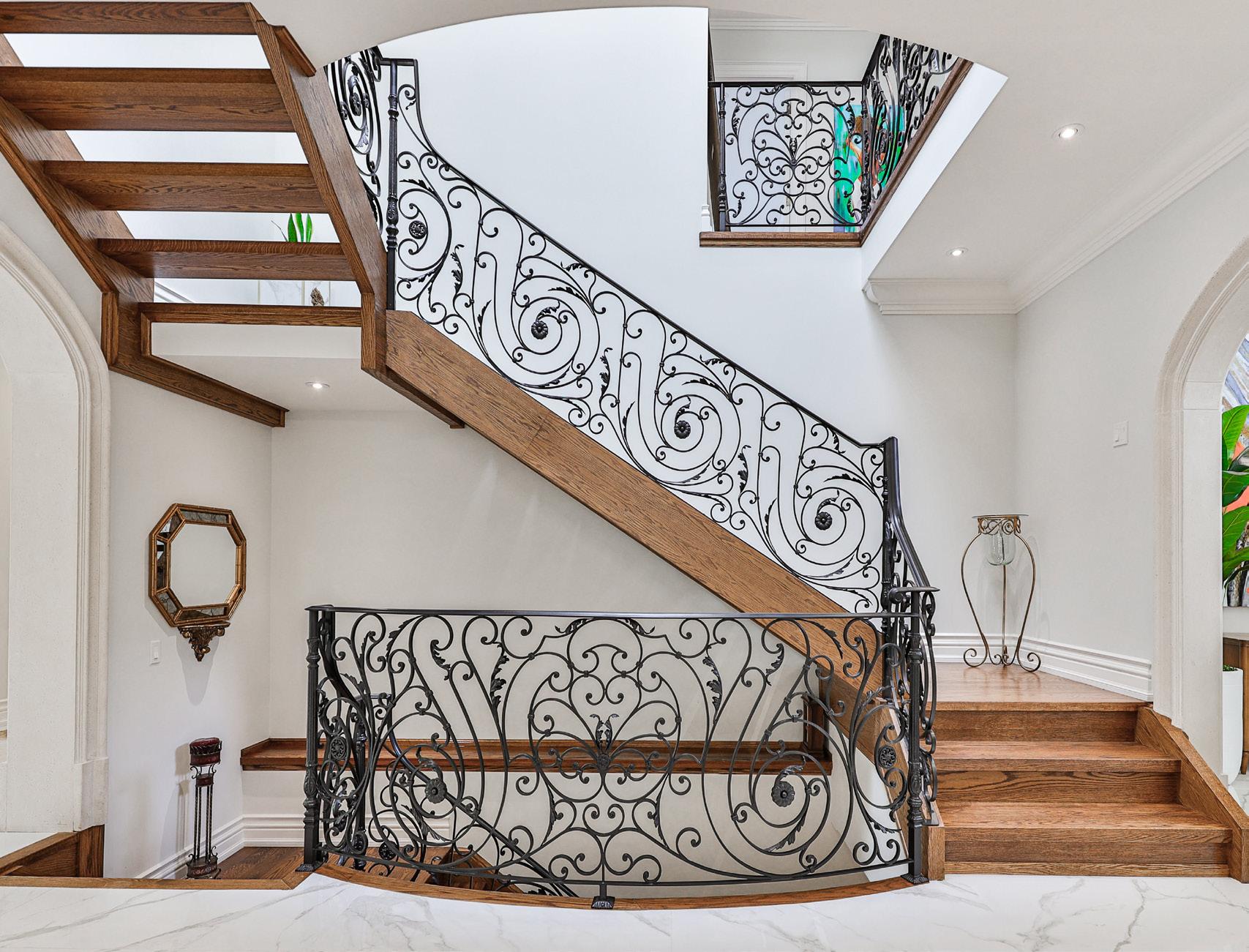




Step into a world of unparalleled luxury at 1511 Broadmoor Ave, a custom-built masterpiece nestled in the prestigious neighbourhood of Mineola. This magnificent 2-storey home offers approximatley 9,280 square feet of luxurious living space and offers 4+3 bedrooms, 8 bathrooms and 3 laundries artfully designed to accommodate the lifestyle of an affluent family. Surrounded by mature trees and nestled on a 106x164 ft fully fenced lot, this home embodies both elegance and comfort, offering a peaceful sanctuary.
This prestigious area is renowned for its familyfriendly atmosphere and proximity to top-tier educational institutions, including the University of Toronto Mississauga Campus. Residents are within easy reach of Port Credit Village’s vibrant shops and dining options, the scenic Lakefront Promenade Park, and the Port Credit Harbour Marina, offering endless recreational possibilities. For those seeking retail therapy, Sherway Gardens and Square One Shopping Centre provide a wealth of high-end boutiques and dining experiences.
From the moment you approach, you are greeted by a beautifully landscaped front yard, featuring a grand stone-interlocked driveway with parking for 12, an inviting covered front porch, and modern exterior lighting. Step through the customdesigned solid mahogany doors into an aweinspiring foyer with a 2-storey ceiling, where a breathtaking chandelier and skylight cast a warm glow on the porcelain tile flooring and intricately designed precast limestone archways.
The foyer opens to a formal living room adorned with a gas fireplace framed by a decorative limestone surround and detailed crown moulding
that flows seamlessly into the adjacent formal dining room, perfect for hosting opulent gatherings. The eat-in kitchen is a chef’s dream, boasting custom solid walnut cabinetry, highend stainless steel appliances and an oversized quartzite island that invites both casual family meals and gourmet preparations. From here, you can access the exquisite covered patio, creating a perfect harmony between indoor and outdoor living. The family room exudes both warmth and lavishness, featuring a stunning gas fireplace with a quartzite surround, while natural light streams through the tray ceiling’s skylight, casting a soft glow on the elegant oak hardwood floors. The office is bathed in natural light from large windows, offering a serene and focused environment, beautifully complemented by elegant crown moulding making it the perfect space for productivity and inspiration.
The main floor is also home to the primary suite with a 5-piece ensuite, offering a peaceful retreat with a deep soaker tub and steam shower, as well as two custom walk-in closets for a touch of everyday indulgence. 3 additional bedrooms on the upper level, each with its own ensuite, provide the perfect space for family members, enhanced by one of three laundry rooms in the home for ultimate convenience.
Entertainment and comfort abound on the lower level, where you’ll find a fully-equipped in-law suite, a spacious recreation room with a wet bar, and a home gym. Whether hosting guests in the theatre room or enjoying a movie night with the family, this level is designed to cater to your every need. The walk-out access to the backyard ensures a harmonious flow between indoor and outdoor living, with ample room for gatherings amidst the impeccably landscaped greenery.
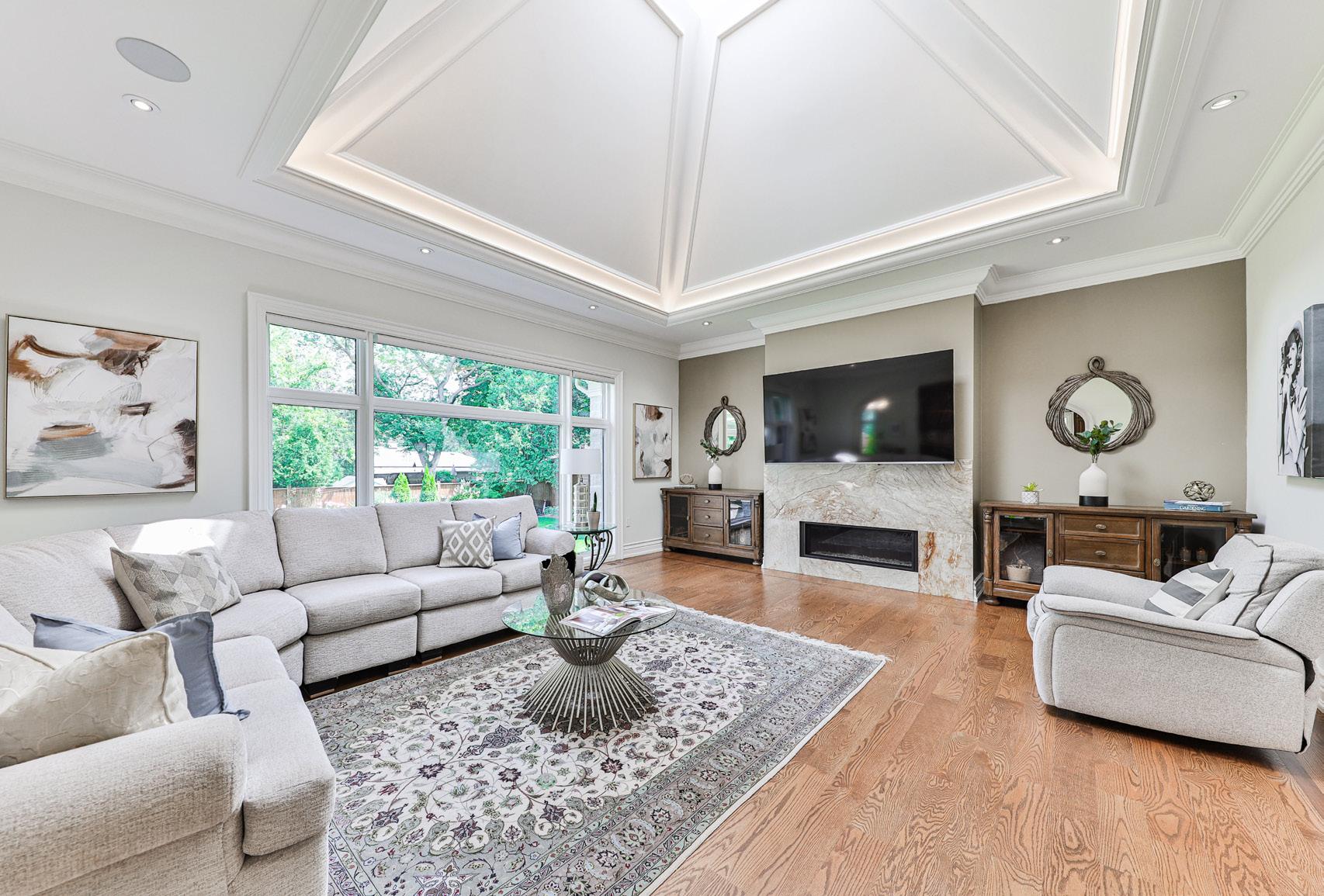
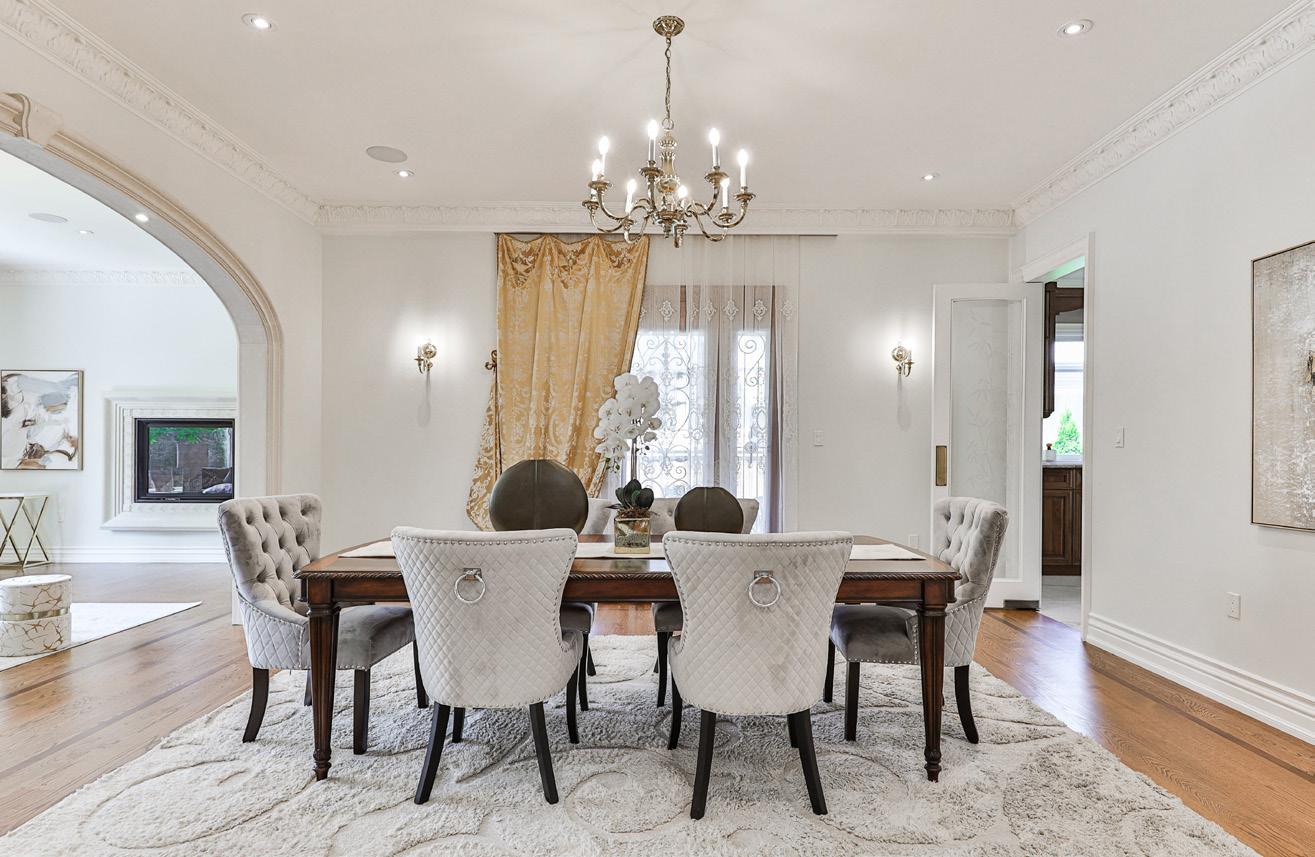
The main level was designed to impress, blending architectural elegance with functional flow. The grand foyer sets the tone with solid mahogany double doors, a limestone archway, and a two-storey ceiling crowned by a skylight and chandelier. A sweeping hardwood staircase with wrought iron railings leads to the upper level, while the foyer connects seamlessly to the formal living and dining areas.
The living room exudes warmth with a gas fireplace framed by a decorative surround, oak hardwood floors, crown moulding, and expansive windows that invite natural light. Open to the dining room, the space is ideal for large gatherings and sophisticated entertaining. The dining room continues the theme with custom mouldings, sconce lighting, and access to the butler’s pantry for effortless hosting.
The family room offers a more relaxed yet equally refined atmosphere with a gas fireplace, tray ceiling with skylight, limestone archway, and built-in speakers for surround sound. A stylish powder room, finished with custom vanity, quartz countertops, and elegant wall treatments, adds convenience. Completing the main floor is a private office with expansive windows, a spacious laundry room, and a side entrance with garage access, creating a level that is both beautiful and highly practical.
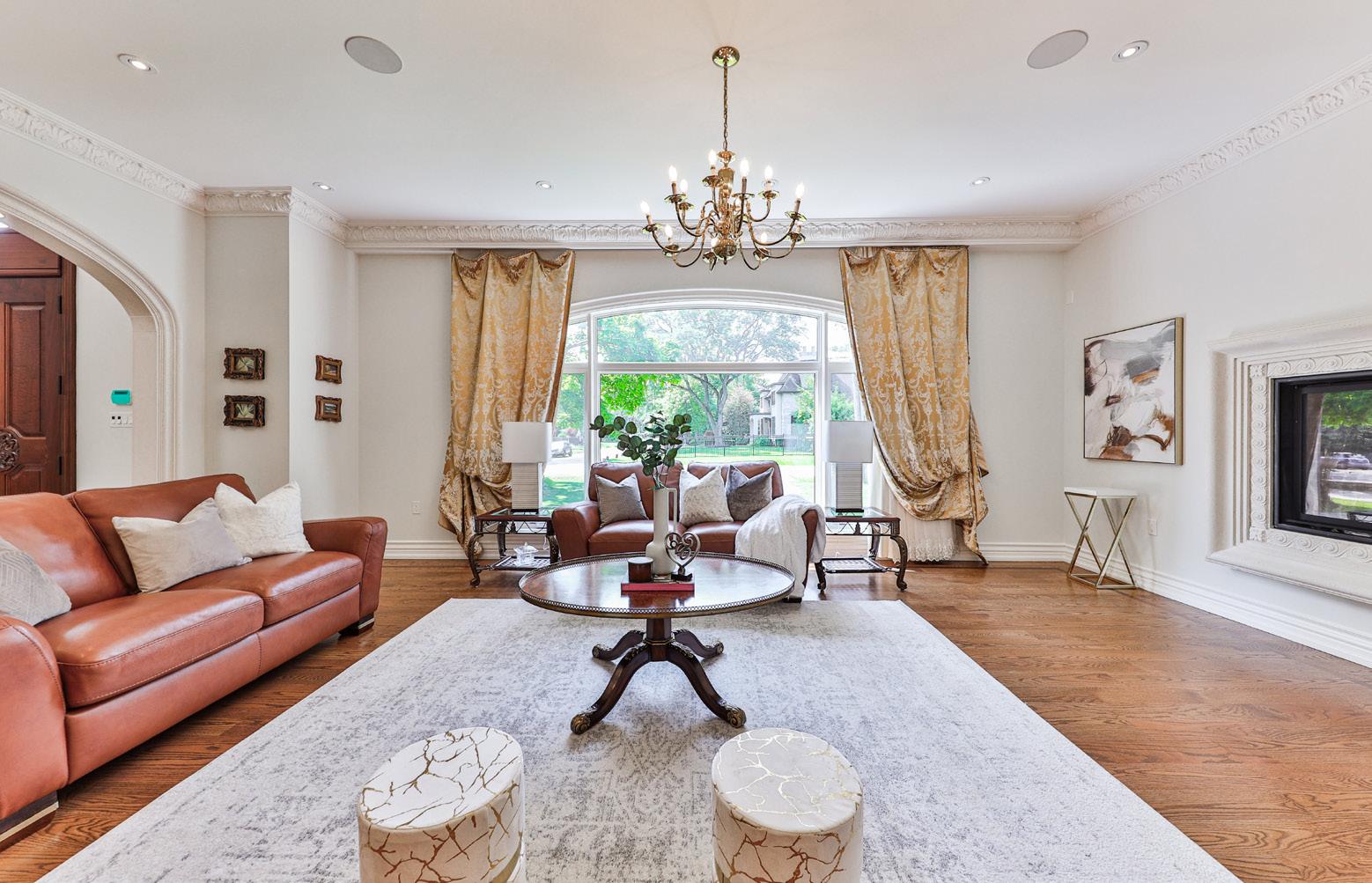
The kitchen is a culinary masterpiece, embodying both sophistication and practicality. Custom solid walnut cabinetry, adorned with elegant undermount lighting, graces both upper and lower storage areas, while the quartzite countertops and matching tile backsplash create a striking, seamless look. The oversized centre island, with its lustrous quartzite surface, features custom-built cabinetry and barstool seating, making it the perfect centerpiece for casual dining or entertaining.
Top-of-the-line appliances elevate the kitchen’s functionality, including a Miele stainless-steel dishwasher, a Wolf 6-burner gas range with a matching stainlesssteel range hood, and a Miele stainless-steel French door refrigerator. The stainless-steel pot filler above the range offers a practical touch streamlining the cooking process.
Built-in ceiling speakers and a security monitor offer modern conveniences, while large windows and a sliding door provide effortless access to the covered patio and backyard, blending indoor and outdoor living. Crown moulding, a sparkling chandelier, and ambient pot lights enhance the kitchen’s opulent ambiance, complemented by durable porcelain tile flooring that unifies the space with timeless elegance.
Adjacent to the kitchen is the butler’s pantry, an extension of this culinary haven. It features custom-built cabinetry and drawers, a single stainless-steel sink, and quartz countertops with a decorative backsplash. High-end appliances in the butler’s pantry include a Falmec stainless-steel range hood and a stainless-steel two-burner gas stovetop, with a freezer providing additional storage. Crown moulding and a pot light enhance the pantry’s functionality and elegance, ensuring that this space complements the kitchen’s design.
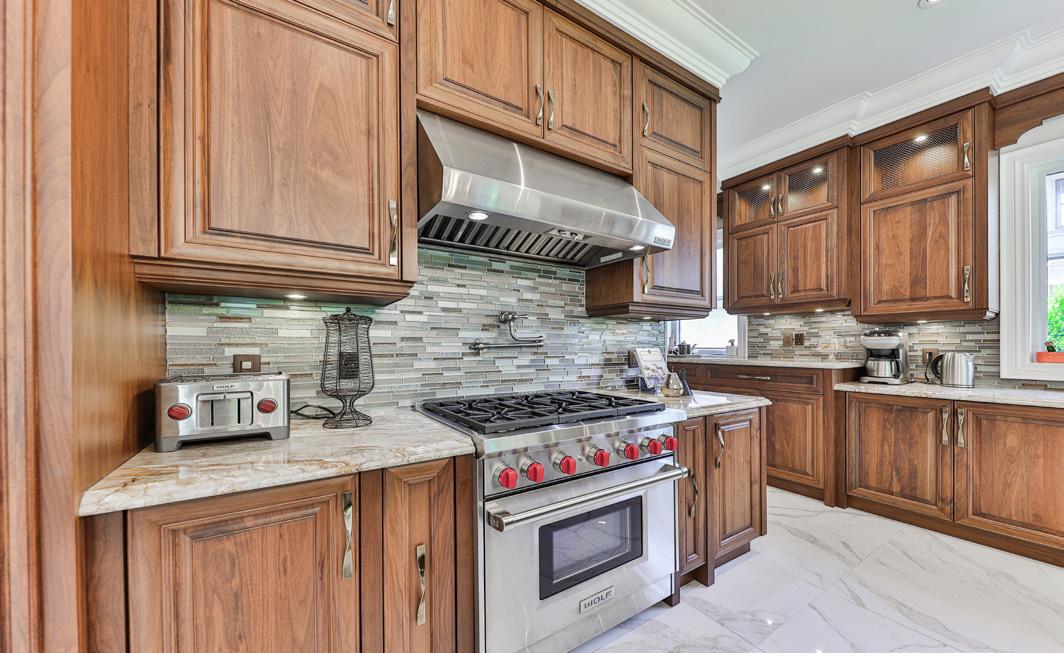

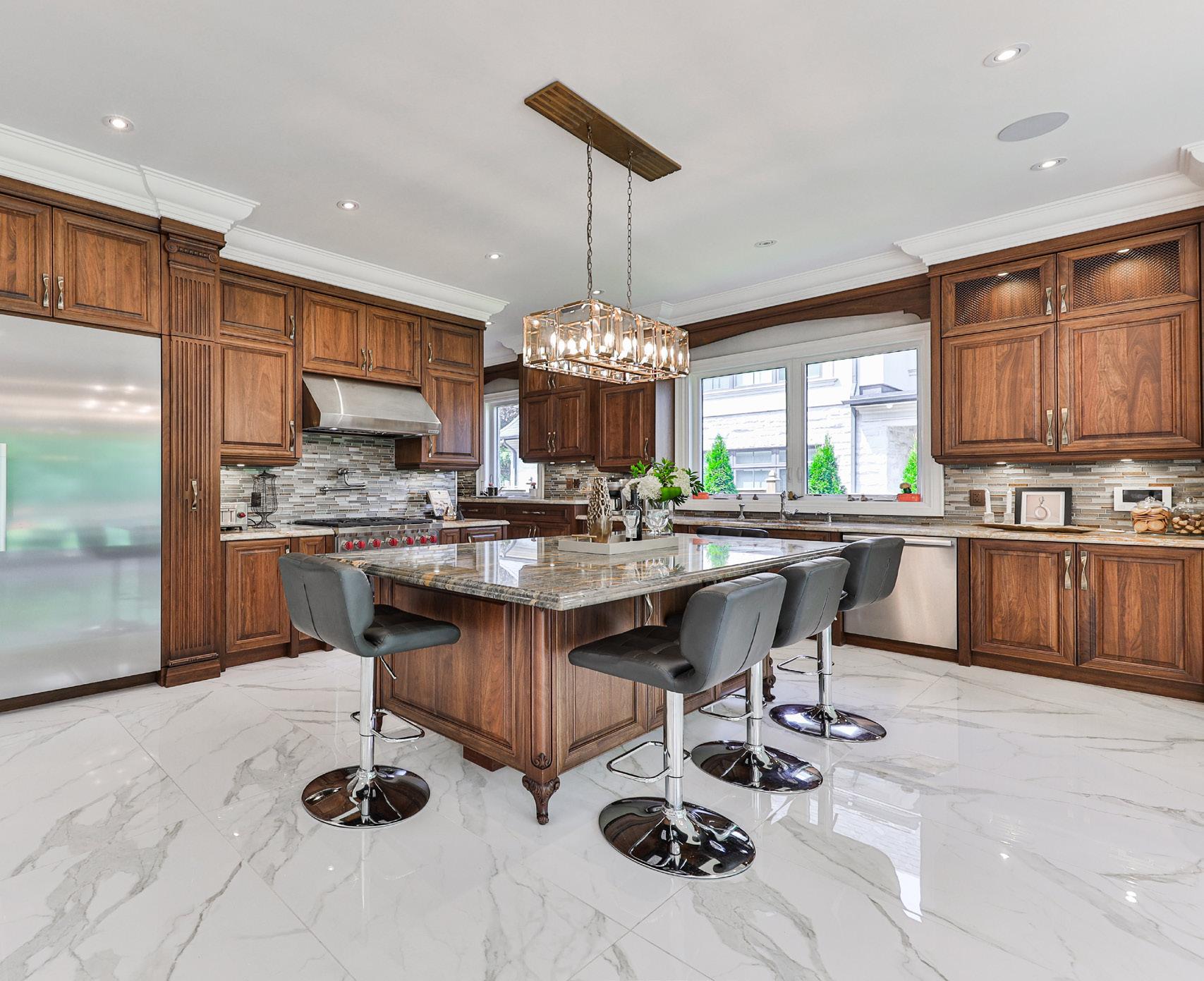
The main floor’s primary bedroom is a testament to its opulent design and ultimate comfort. Upon entering through the grand double doors, you are greeted by a serene and light-filled retreat, thanks to a striking picture window that offers tranquil views. The room is adorned with a precast decorative limestone archway, which elegantly frames the entrance and adds a touch of classic sophistication.
The tray ceiling, enhanced with decorative double-tiered crown moulding, is beautifully illuminated by pot lights and complemented by a chic wall-mounted light fixture. Built-in ceiling speakers and oak hardwood flooring further elevate the sense of luxury, creating an inviting ambiance that is both elegant and warm. Two expansive walk-in closets, featuring custom cabinetry, shelving, drawers, and hangers, provide ample storage, all set upon elegant porcelain tile flooring.
The adjoining 5-piece ensuite is a haven of indulgence, featuring a custom double sink vanity with marble countertops and ample lower cabinetry, complemented by a full-width mirror. The walk-in glass shower is a spa-like retreat, showcasing a waterfall shower head, detachable wand, body jets, and a steam system, all set against a backdrop of porcelain tile. The deep soaker tub with a freestanding wand promises relaxation, while the walk-in glass water closet, complete with a handheld bidet faucet and tile surround, adds a touch of refinement.
The ensuite also includes Stelpro heated floor thermostats, built-in ceiling speakers, and windows that contribute to a lavish experience. Crown moulding, pot lights, and two wall-mounted light fixtures enhance the space, while heated porcelain tile flooring ensures year-round comfort. This primary bedroom is the epitome of luxurious living, blending exquisite design with unparalleled comfort.
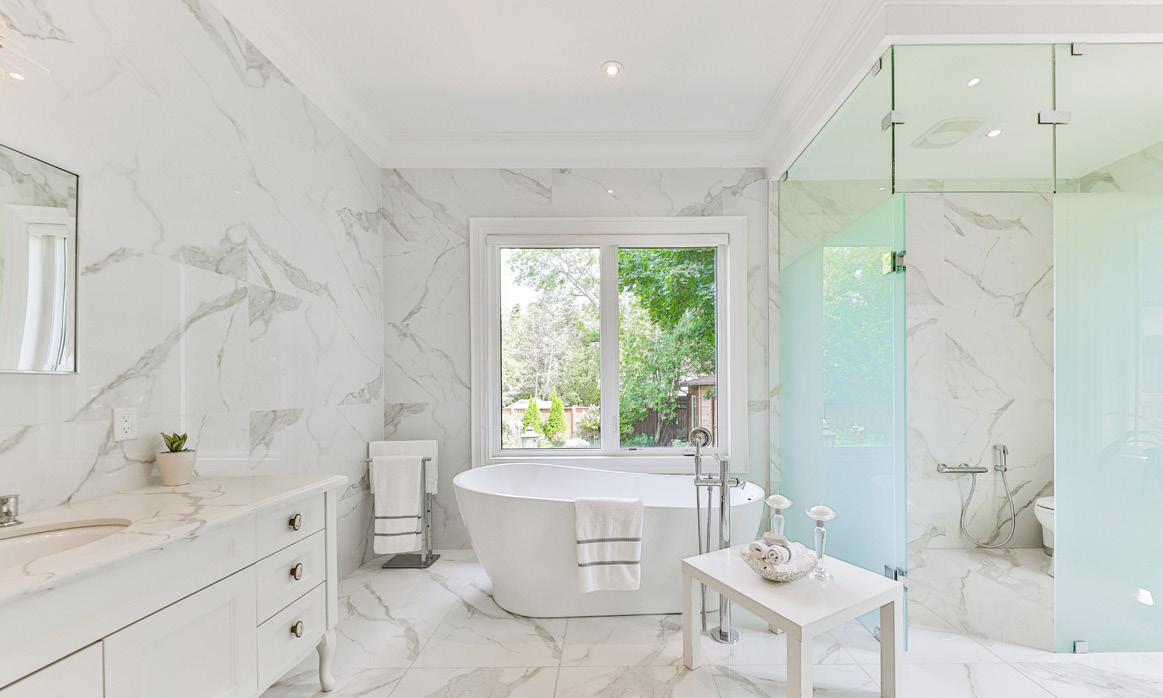

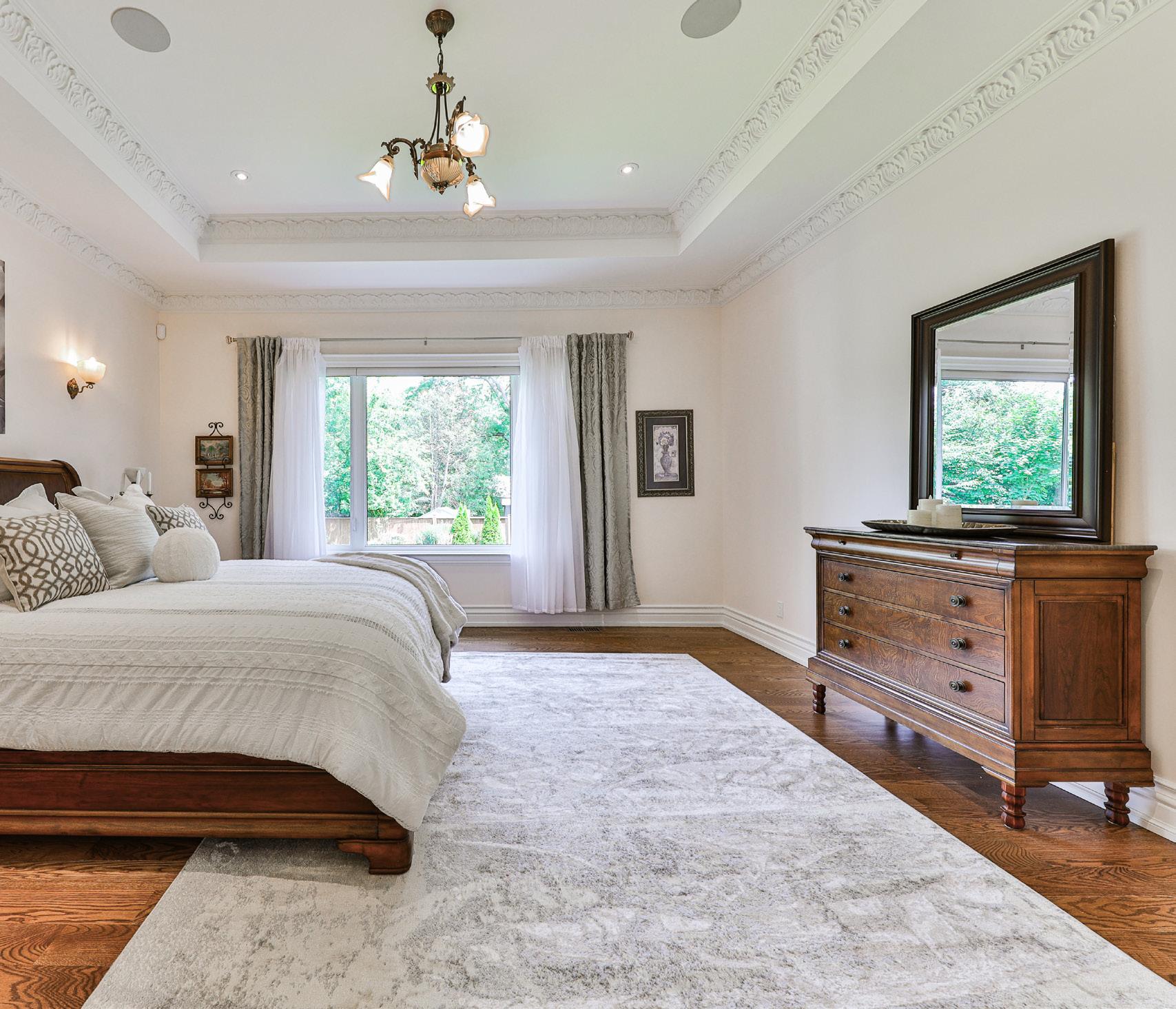
The upper level provides an inviting retreat for family or guests, featuring three bedrooms each with their own ensuite and oak hardwood flooring. The second bedroom is expansive, offering a 5-piece ensuite with both a walk-in shower and tub/shower combo, as well as a walk-in closet with the potential for custom built-ins. The third bedroom features dual closets with built-ins and a 3-piece ensuite finished with quartz counters and a modern walk-in shower. The fourth bedroom is equally impressive, with custom double-door closets, hardwood flooring, and a bright ensuite showcasing quartz counters and glass shower.
Adding to the level’s functionality is a spacious laundry room with quartz counters, cabinetry, and premium appliances, complemented by built-in shelving for storage. This floor combines elegance with practicality, creating a perfect setting for family living.
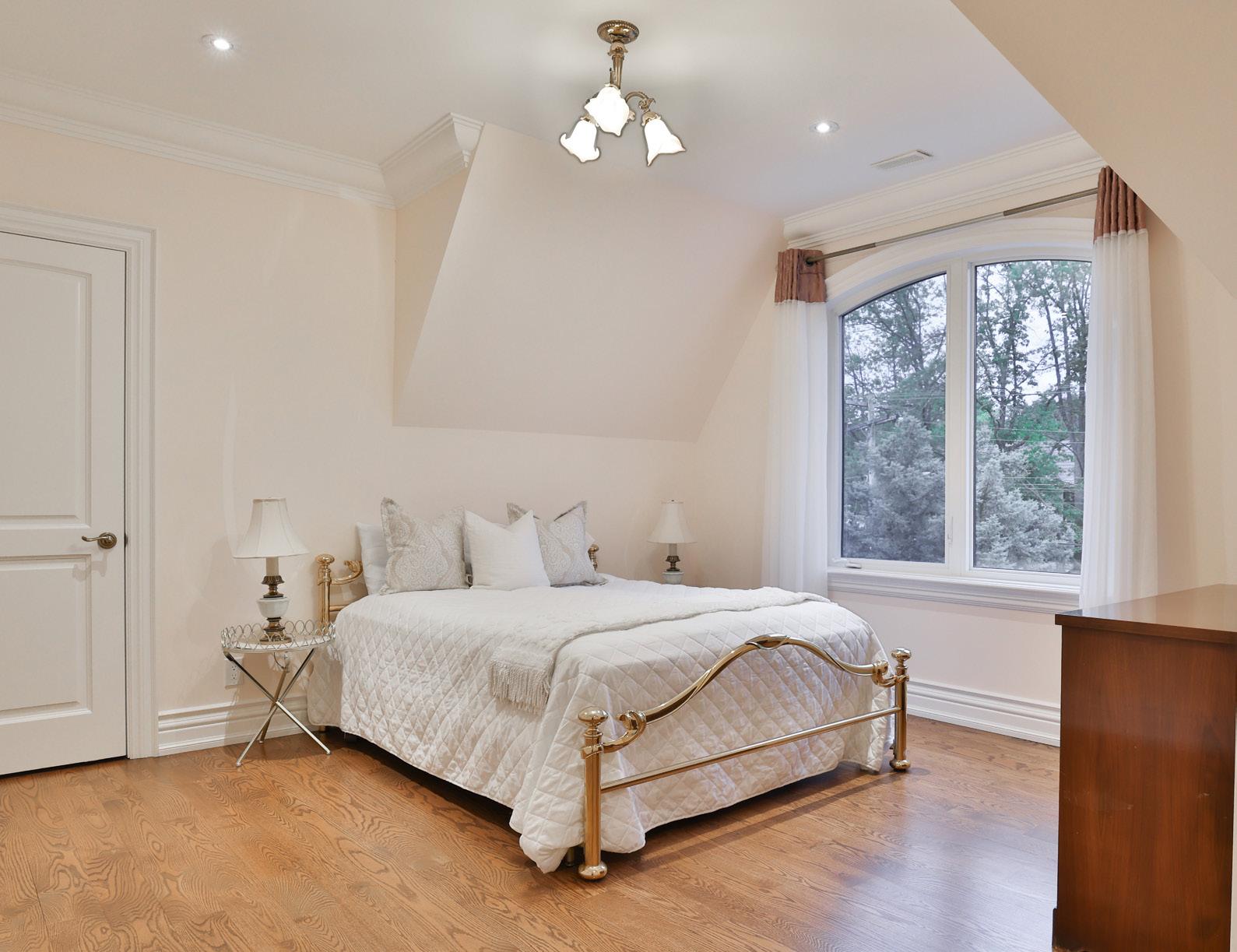
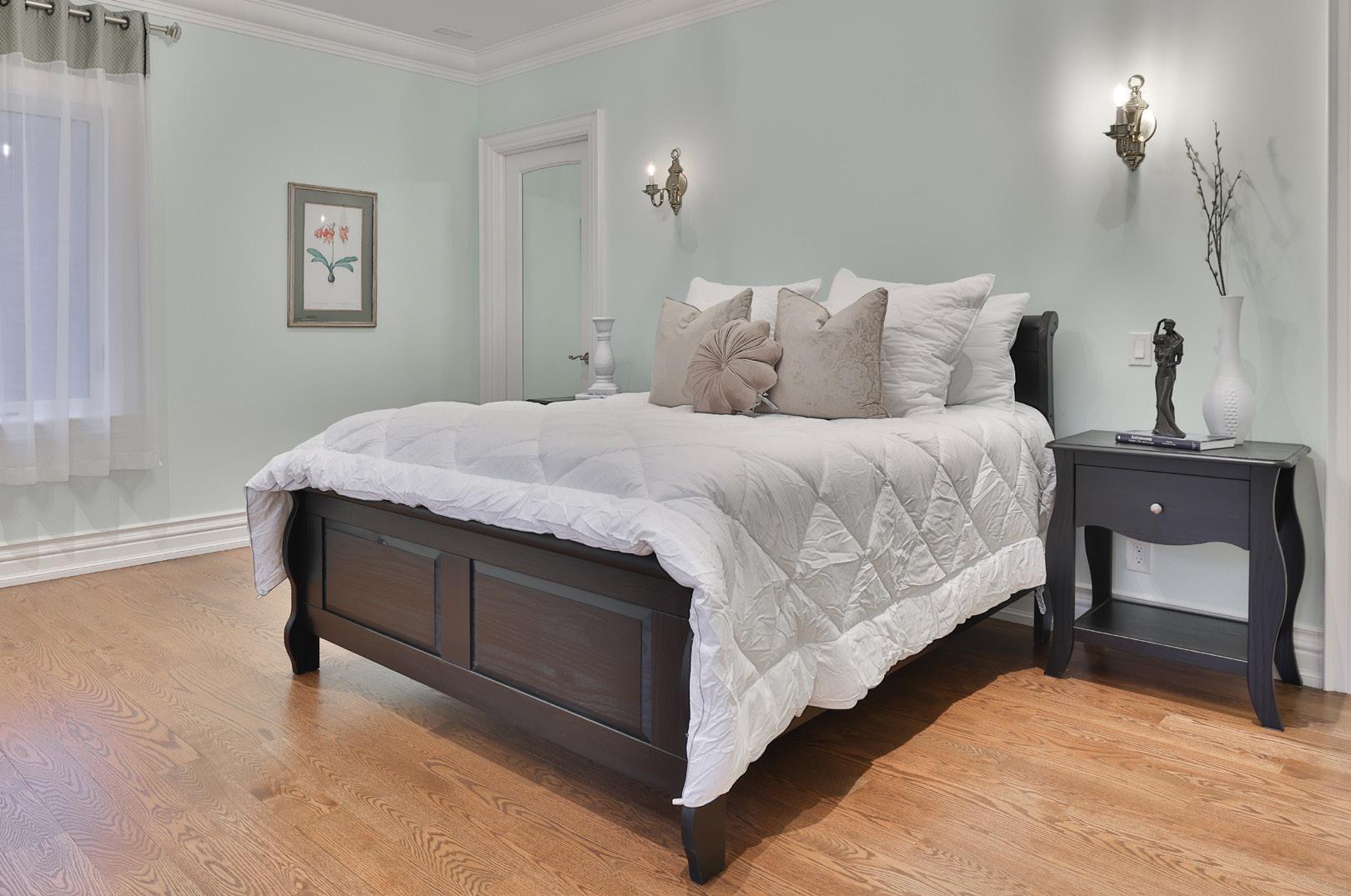
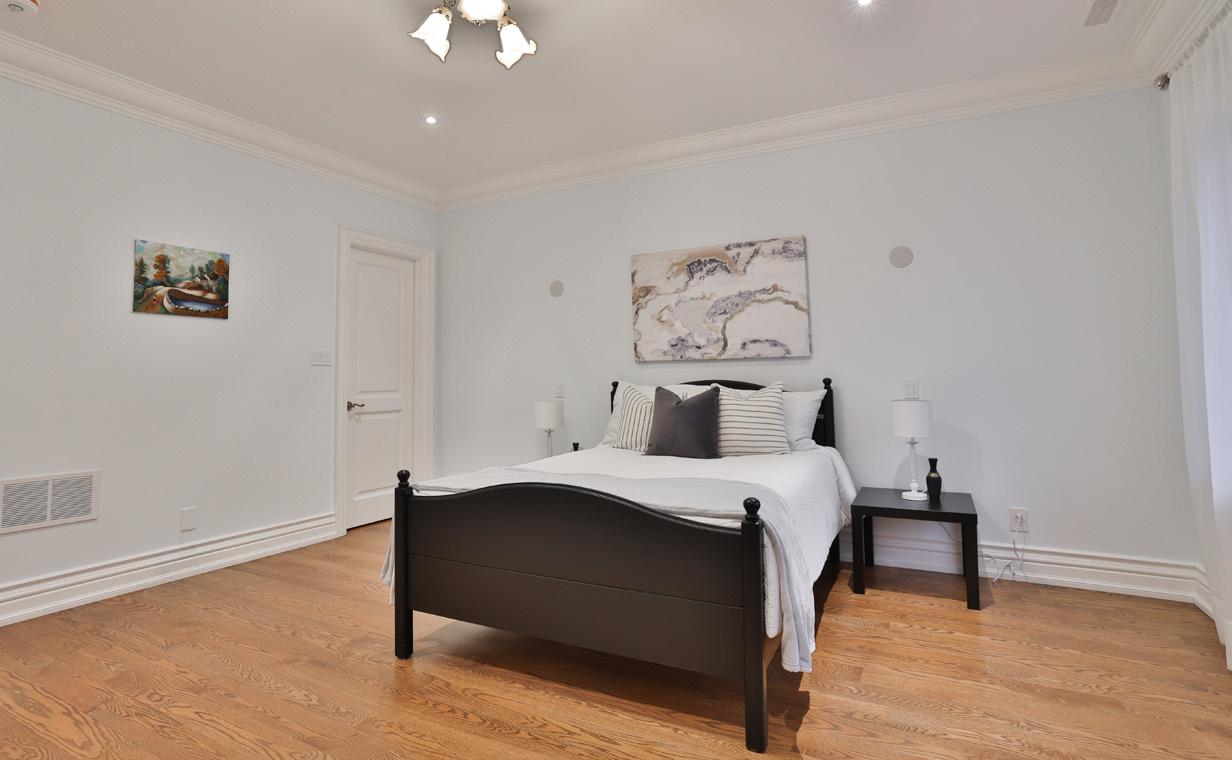
The lower level offers a full spectrum of entertainment and functionality. A large recreation room serves as the focal point, featuring a gas fireplace with quartzite surround, a wet bar with wine storage, and a spacious seating area. The theatre room, complete with projector offers a cinematic experience at home. The home gym, with its own ensuite bathroom, caters to wellness and flexibility.
The level also includes abundant storage, dual cold rooms, and a utility room housing updated mechanicals. For extended family or guests, the in-law suite offers complete independence, featuring a fully equipped kitchen with quartzite counters, a comfortable bedroom, a 4-piece bath, laundry, and a walk-up to the backyard. Heated porcelain tile floors run throughout, ensuring warmth and luxury.
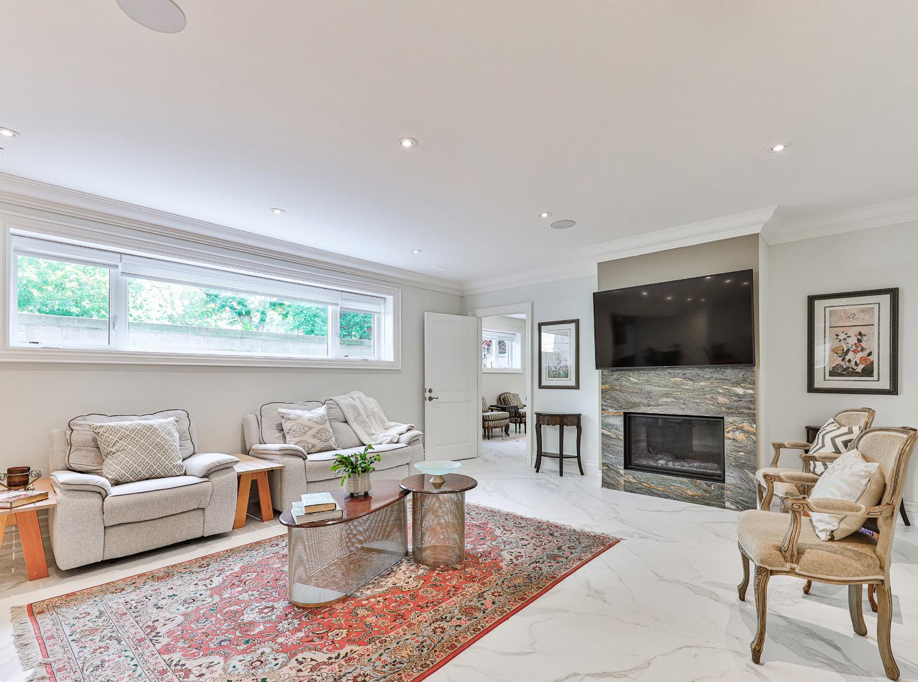
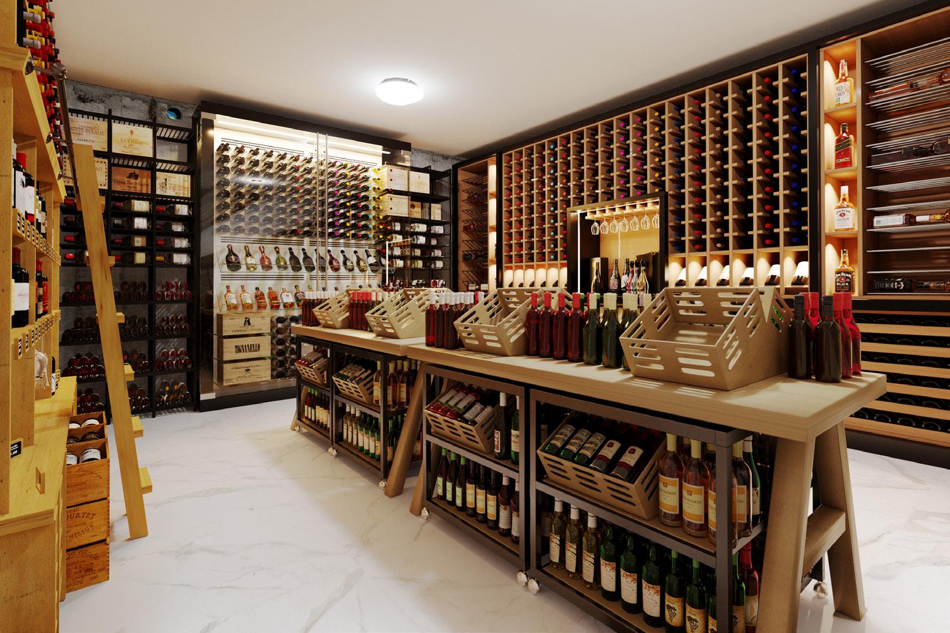
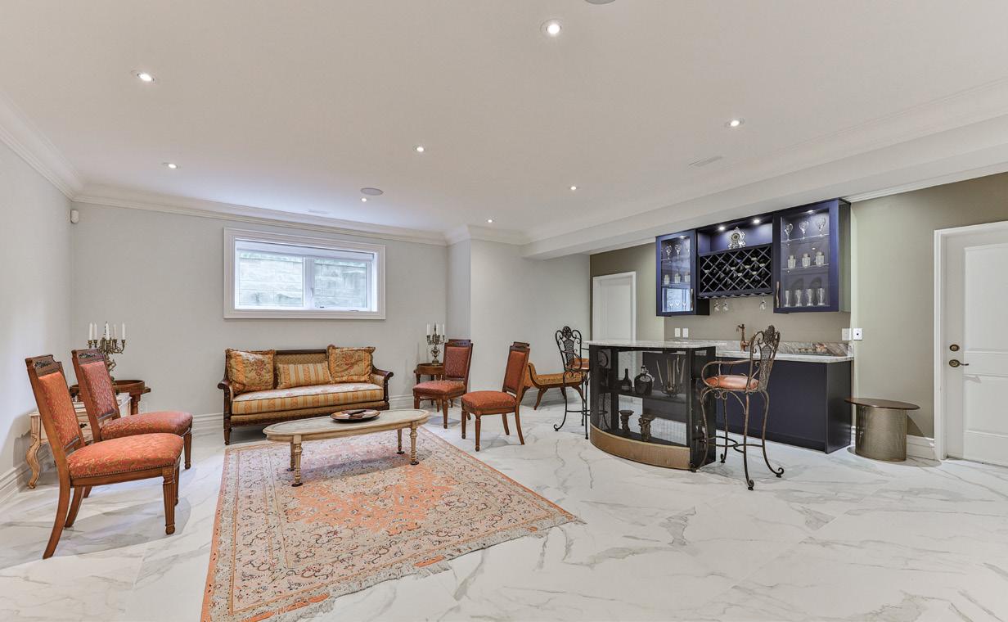
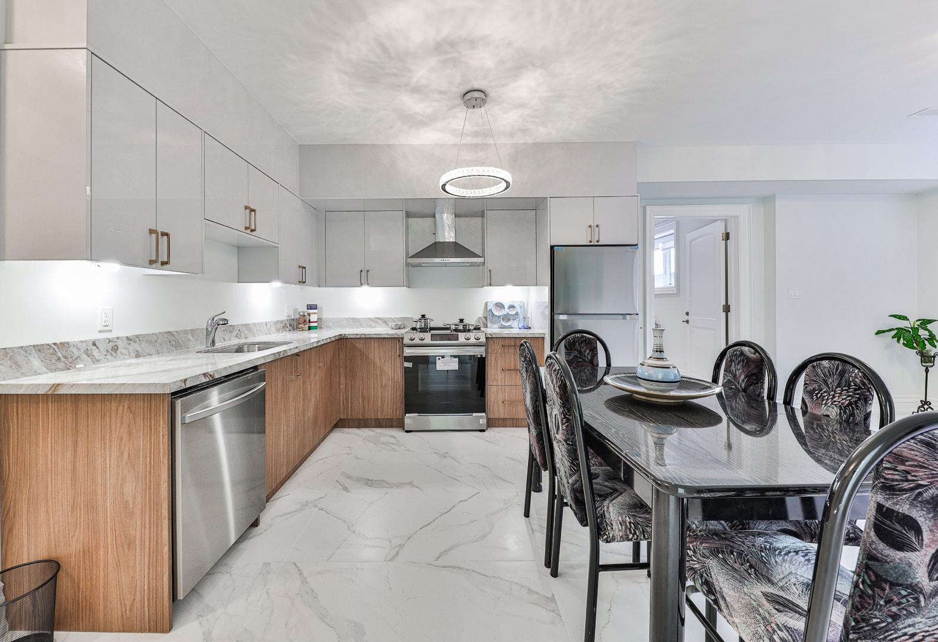
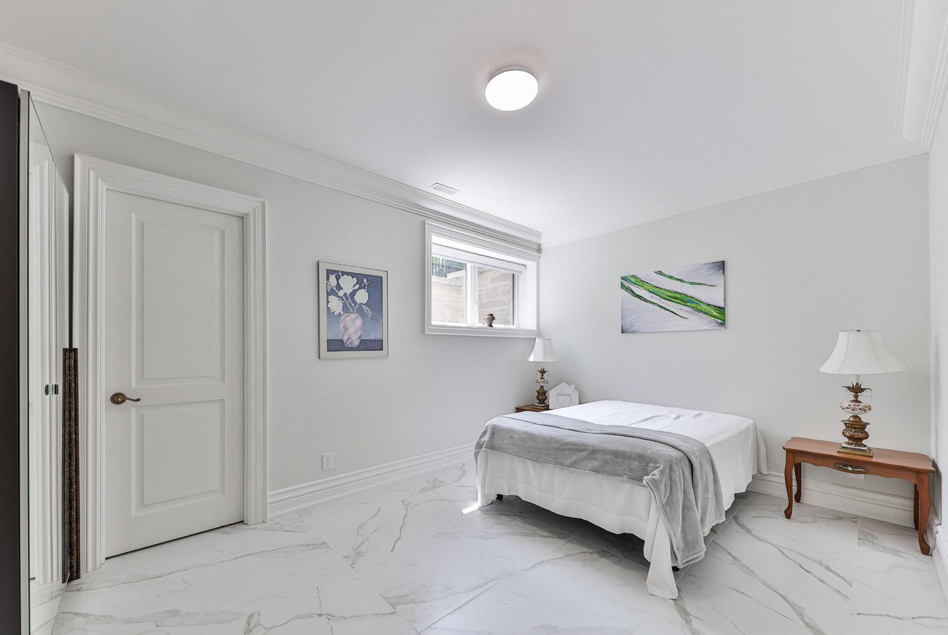
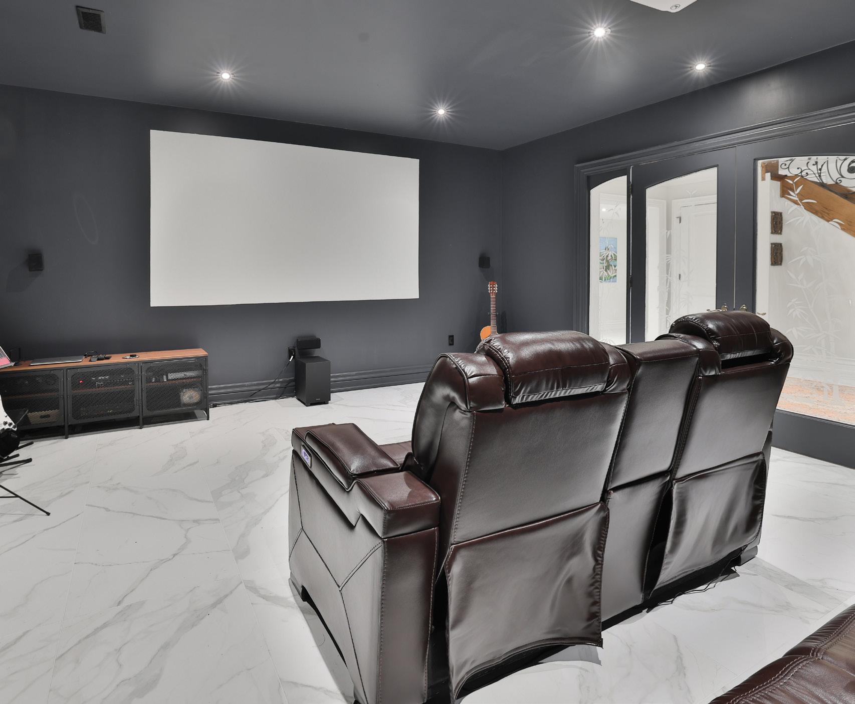
The backyard of this exquisite home epitomizes opulent outdoor living, offering a sublime retreat designed for the ultimate in relaxation and grand entertaining. An expansive covered paver patio commands attention as the centerpiece, effortlessly accessible through sliding doors from the kitchen. This outdoor sanctuary features three skylights that bathe the space in natural light, enhanced by an elegant lighting scheme with built-in speakers and pot lights, creating a captivating ambiance that shines both day and night.
At the heart of this luxurious retreat is a state-of-the-art Napoleon BBQ kitchen, elegantly encased in a stone surround that exudes both grandeur and functionality. This culinary haven invites unforgettable gatherings, perfect for hosting gourmet outdoor feasts. Surrounding the patio, meticulously landscaped garden beds weave a tapestry of lush, mature trees and verdant greenery, creating a serene and private oasis that enhances the beauty and tranquility of the setting.
The fully fenced backyard ensures a sanctuary of privacy and security, while a custom-built garden shed adds a touch of refinement and practicality. The integrated in-ground irrigation system maintains the lush landscape in pristine condition, and strategically placed exterior security cameras offer peace of mind.
A graceful walk-up from the lower level sitting room blends seamlessly into this outdoor paradise, bridging the gap between indoor comfort and alfresco luxury. With effortless access to the front yard, this enchanting backyard is the epitome of lavish living, a perfect canvas for elegant gatherings or serene moments amidst nature’s finest offerings.
