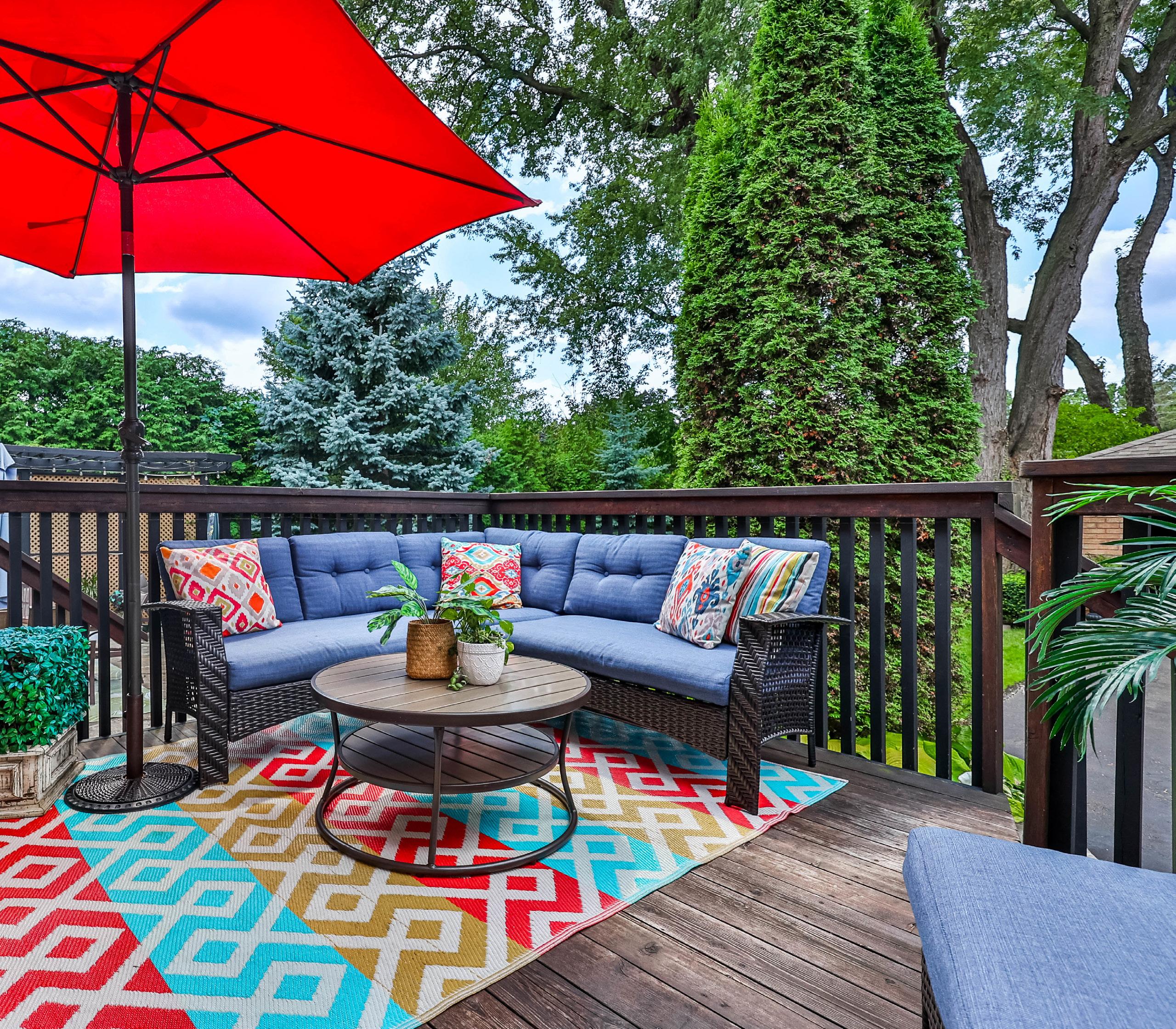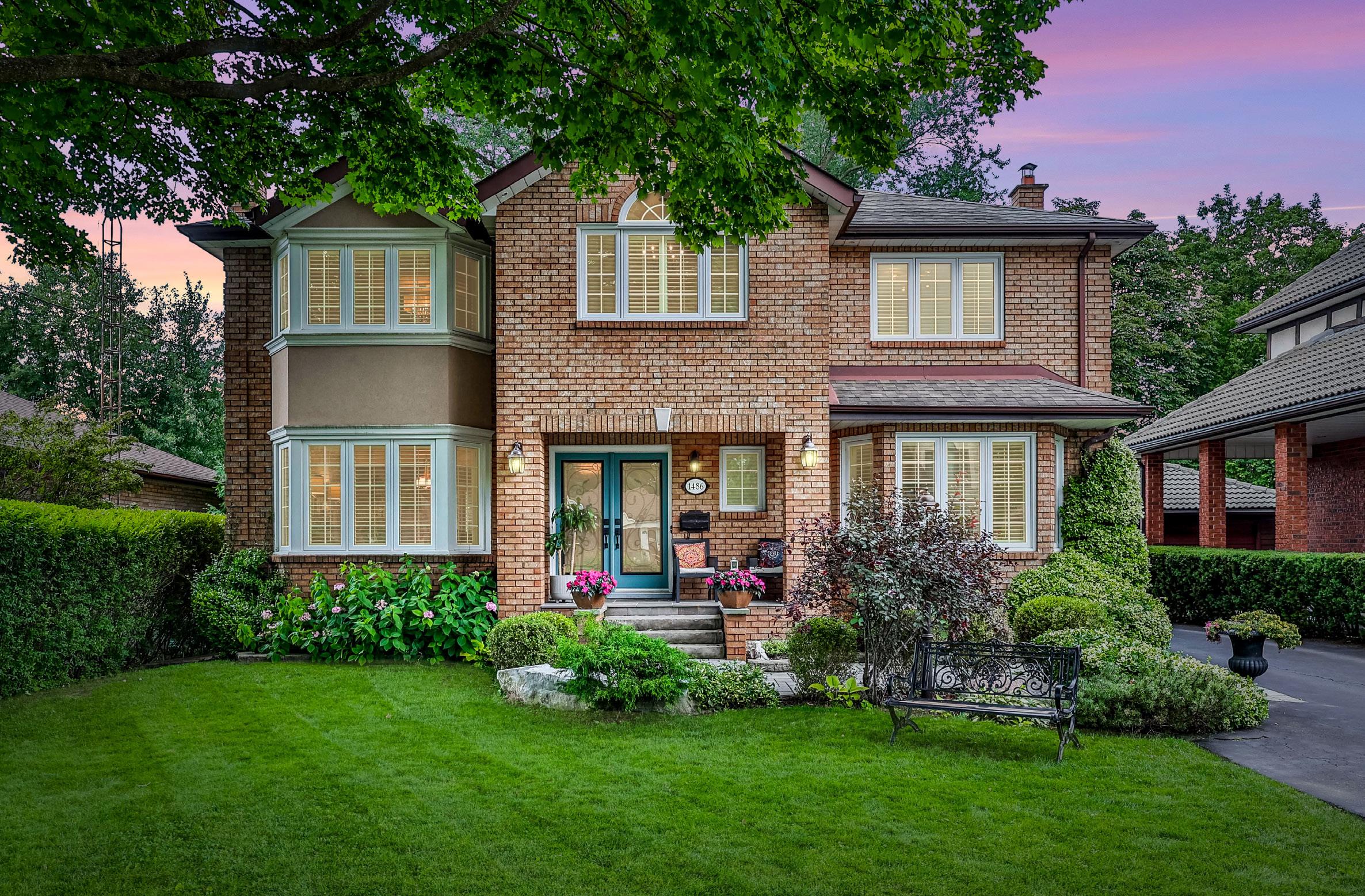
1486 MYRON DRIVE LAKEVIEW
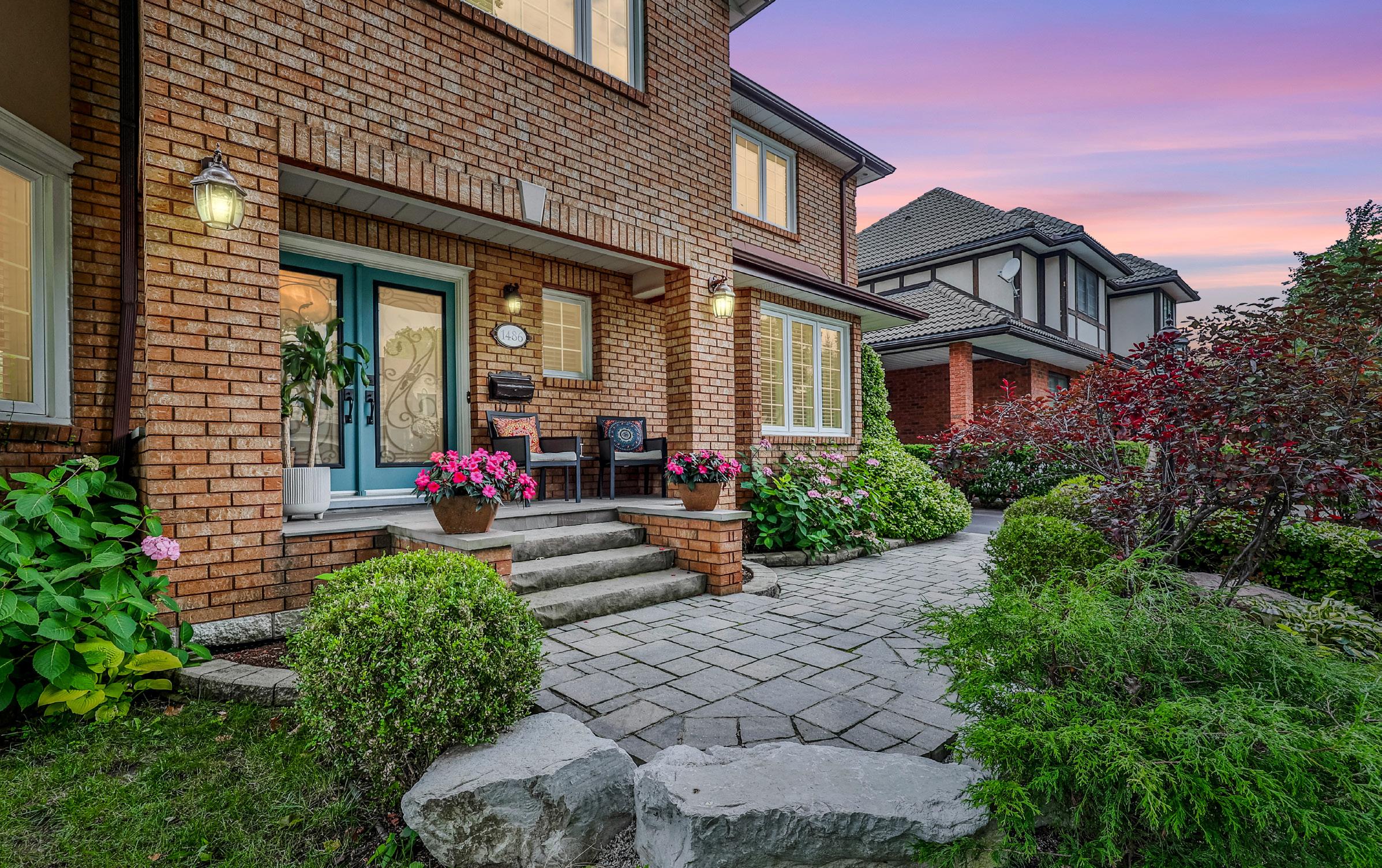
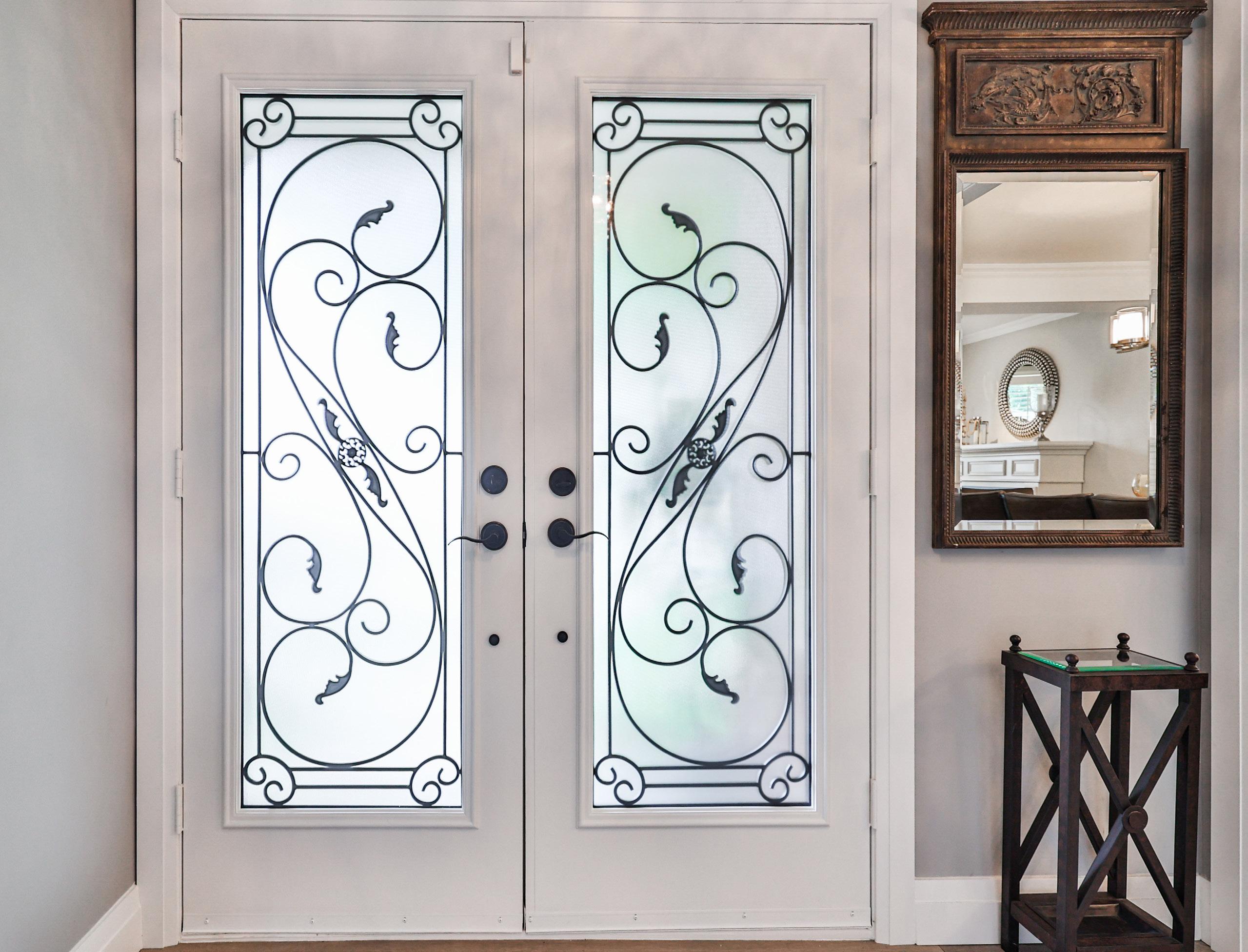




Discover the epitome of refined living at 1486 Myron Drive, a stunning modern abode nestled in the serene and family-friendly Lakeview neighbourhood. This exquisite 2-storey residence, meticulously renovated to blend contemporary elegance with timeless charm, boasts approximately 3,200 square feet of sophisticated living space and offers 4+1 bedrooms and 4 bathrooms. Positioned on a generous 60 x 141 ft lot, the home offers an expansive environment, ideal for families seeking both comfort and luxury.
The surrounding offers a harmonious blend of suburban tranquility and vibrant amenities. Situated just moments from the scenic Lakefront Promenade Park, residents enjoy access to serene waterfront views, walking trails, and marina activities. The neighbourhood is enriched with top-tier schools like Mentor Collegiate and Toronto French School, making it an ideal community for families. A short drive takes you to the bustling hubs of Port Credit and Clarkson Village, where charming boutiques, gourmet restaurants, and the lively Port Credit Harbour Marina await. For golf enthusiasts, the prestigious Mississauga Golf and Country Club and Toronto Private Golf Club offer nearby leisure, while seamless access to the QEW ensures convenient commutes to Downtown Toronto.
Upon entering, you are greeted by a striking foyer with a curved staircase, where 7.5” oak engineered hardwood flooring extends throughout the main level. To the left, the formal dining room, bathed in natural light from a large bay window, offers the perfect setting for elegant family dinners, seamlessly flowing into a spacious living room anchored by another bay window and
a cozy fireplace, inviting relaxation. The adjacent family room, with its double French doors and custom California shutters, provides a more private setting for intimate gatherings or quiet evenings at home.
The living room is a serene retreat, featuring a large bay window that frames picturesque views of the lush backyard and floods the space with natural light and features a cozy fireplace. The heart of the home, the chef’s kitchen, is a culinary masterpiece. Adorned with quartz countertops, custom cabinetry, and state-of-the-art stainlesssteel appliances, it features a central island with barstool seating, perfect for casual meals or entertaining guests.
Ascend to the upper level to discover a haven of tranquility. The primary bedroom retreat boasts a spacious layout, a custom walk-in closet, and a luxurious 3-piece ensuite. Each additional bedroom is thoughtfully designed, with ample natural light and stylish details that enhance their appeal.
The finished lower level of the home is an entertainer’s paradise, featuring a sprawling recreation room complete with a wet bar, fireplace, and an additional bedroom. The space is perfect for gatherings or vibrant celebrations, offering versatility and comfort.
The outdoor spaces are equally impressive. The backyard, accessible via the kitchen’s deck, is a private oasis with a flagstone patio surrounded by mature trees and cedars. This tranquil setting provides a serene escape for relaxation and outdoor enjoyment.
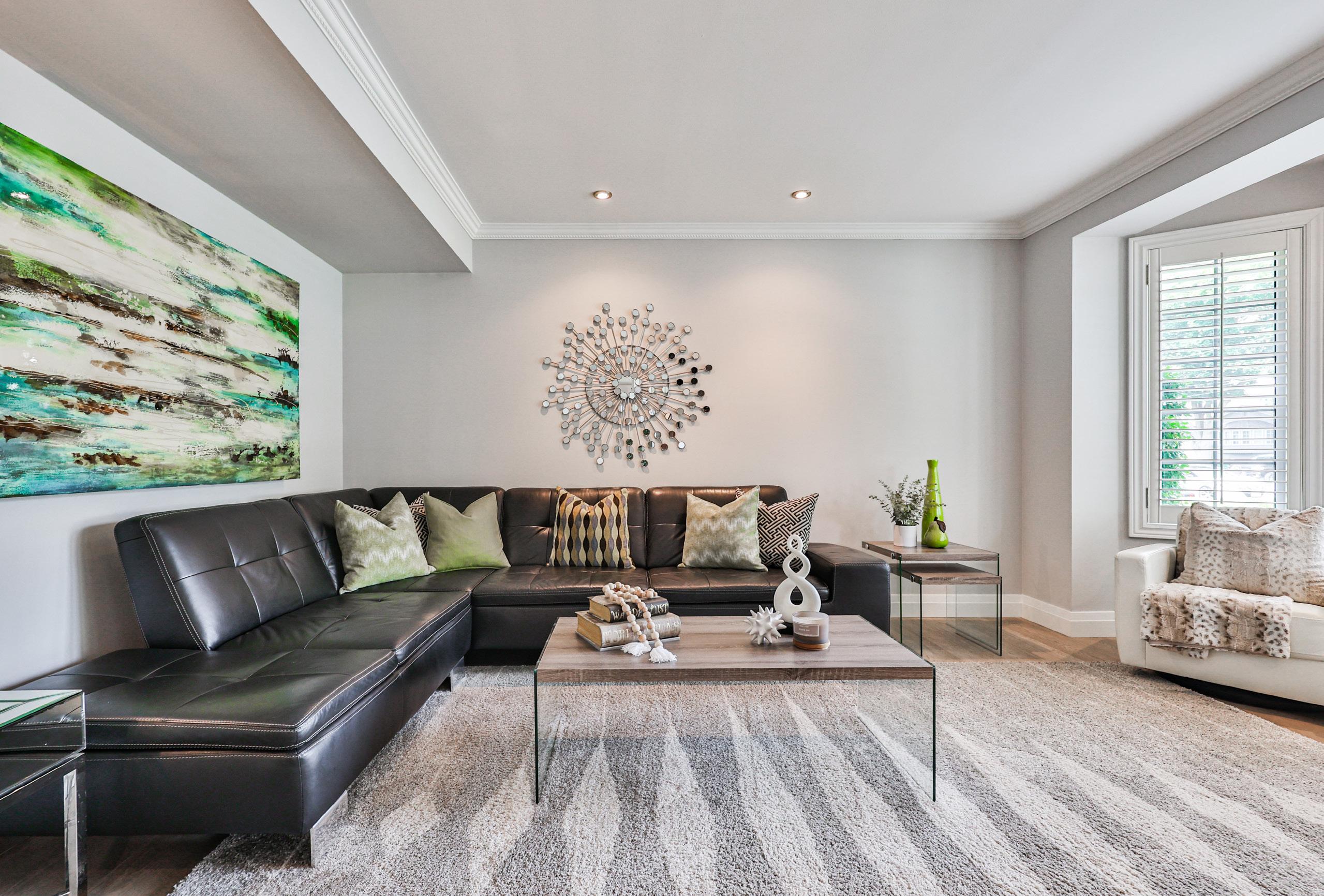

The family room is a spacious and inviting area, designed with both comfort and elegance in mind. Large bay windows allow natural light to flood the room, while custom California shutters provide the option for privacy. Double French doors add a touch of sophistication, leading into this welcoming space that’s perfect for family gatherings or quiet relaxation. Soft, ambient lighting from the pot lights overhead enhances the room’s warm and cozy atmosphere.
The dining room is a formal yet inviting space, featuring a large bay window that offers a charming view of the front yard. The room is beautifully illuminated by elegant pot lights, creating the perfect setting for both casual family meals and sophisticated dinner parties. With its seamless connection to the adjacent living room, the dining room is ideal for hosting large gatherings and creating unforgettable memories.
The living room exudes a serene and refined ambiance, with a large bay window that frames picturesque views of the lush backyard. This space is centered around a striking fireplace, making it the perfect spot for quiet evenings or lively conversations. The soft glow of the overhead pot lights adds a layer of warmth, enhancing the room’s inviting and sophisticated charm.

The kitchen is a masterpiece of modern luxury, effortlessly combining functionality with aesthetic allure. Gleaming Quartz countertops stretch across the expansive surfaces, complemented by a beautifully intricate tile backsplash that elevates the space to a work of art. At the heart of this gourmet haven lies a substantial centre island, adorned with custom-built cabinetry and ample barstool seating, inviting family and friends to gather around. Every detail speaks of meticulous craftsmanship, from the soft-close cabinetry that opens to reveal generous storage to the sleek double stainless-steel undermount sink, designed for both practicality and elegance.
The high-end stainless-steel appliances are a chef’s dream, including a Samsung French door fridge equipped with an ice maker and water dispenser, a Whirlpool 4-burner stove with a drawer warmer, a Samsung dishwasher, and a Frigidaire convection oven/microwave combination. Pendant light fixtures cascade down over the island, their warm glow casting a soft ambiance, while the recessed pot lights illuminate every corner with understated sophistication.
A sliding door leads seamlessly from the kitchen to the outdoor deck, offering a perfect blend of indoor and outdoor living. The spacious eat-in area, ideal for casual breakfasts or intimate dinners, is framed by barn door access to the mudroom. This kitchen is not just a place to cook, it’s a space that embodies luxury, where every meal becomes an event, and every moment is savoured.
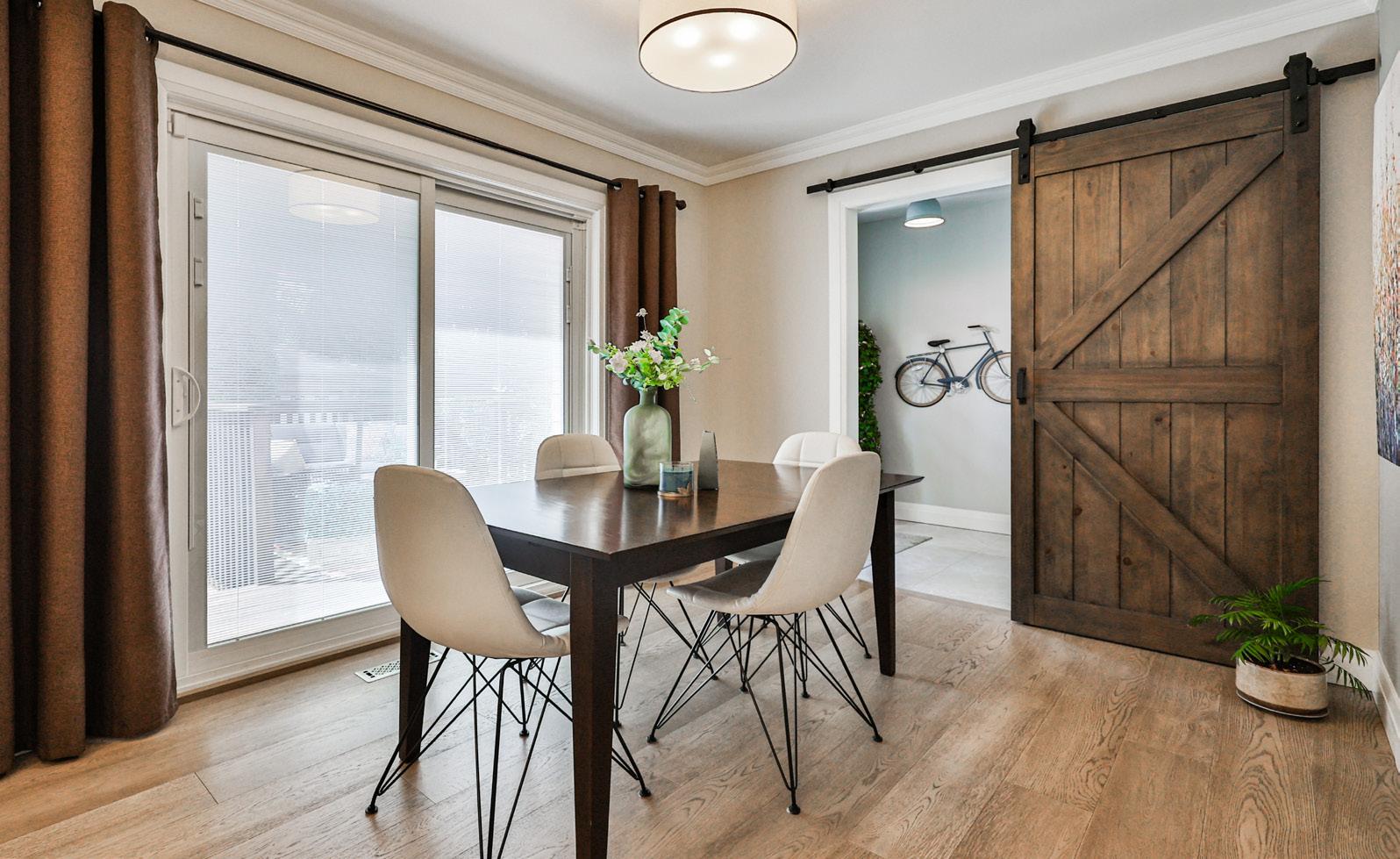

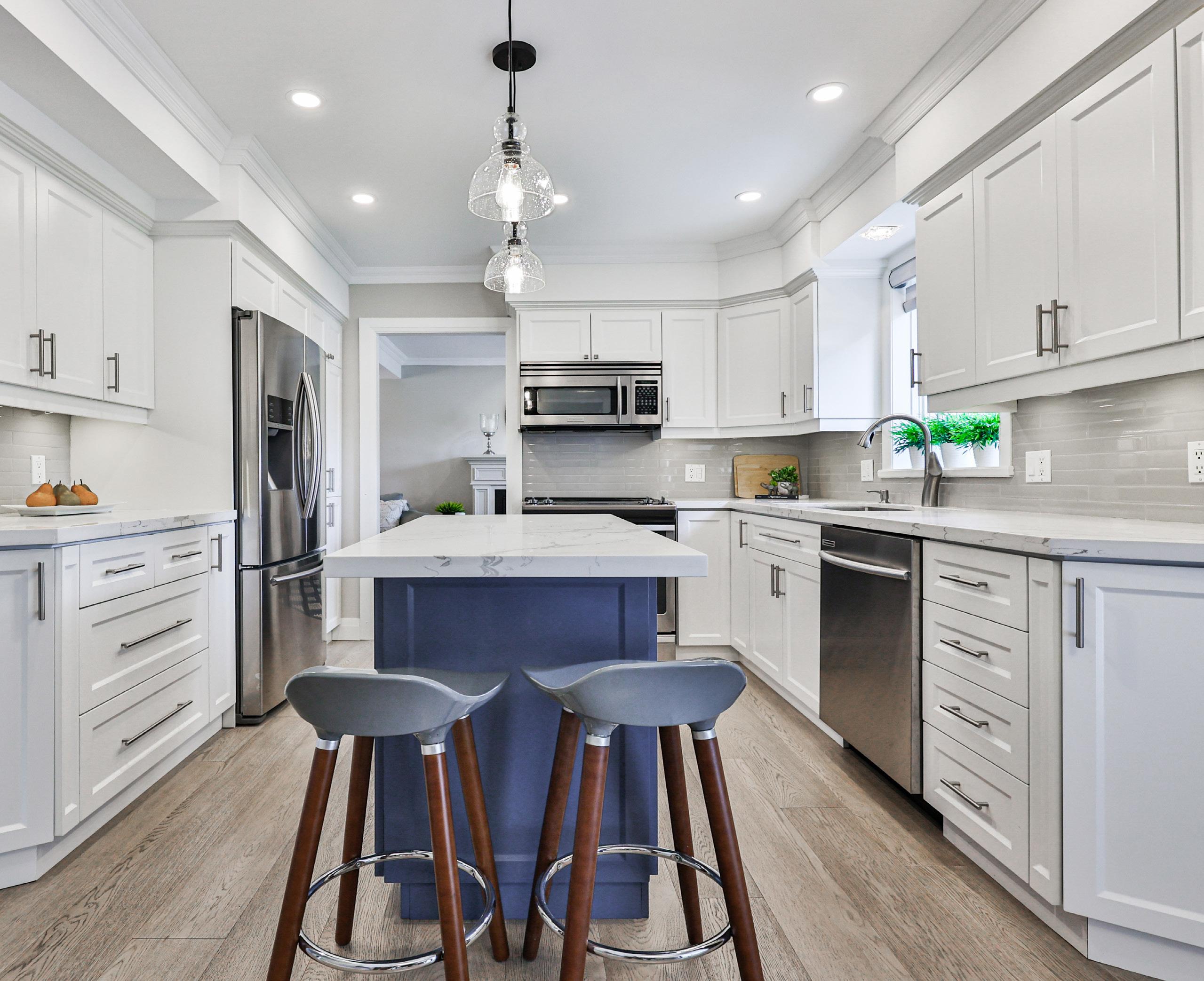
The primary bedroom is a peaceful retreat, thoughtfully designed to offer comfort. Upon entering, you are greeted by a large window that overlooks the verdant backyard, bathing the room in soft, natural light and creating a warm, inviting ambiance. The placement of the window enhances the sense of tranquility, making it an ideal spot to start your day with the morning sun or unwind in the calm of the evening.
The room’s oak hardwood flooring adds a touch of timeless charm, its rich grain and warm tones contributing to a sense of refinement. A sleek sliding barn door closet serves as both a modern design statement and a practical solution, providing ample storage while keeping the space uncluttered. The barn door’s rustic appeal blends perfectly with the room’s balance of contemporary and traditional elements.
A well-placed light fixture casts a soft glow across the space, accentuating the room’s welcoming atmosphere. Designed with relaxation and comfort in mind, this primary bedroom brings together thoughtful details and carefully selected finishes to create an inviting and serene environment, perfect for restful nights and peaceful mornings.
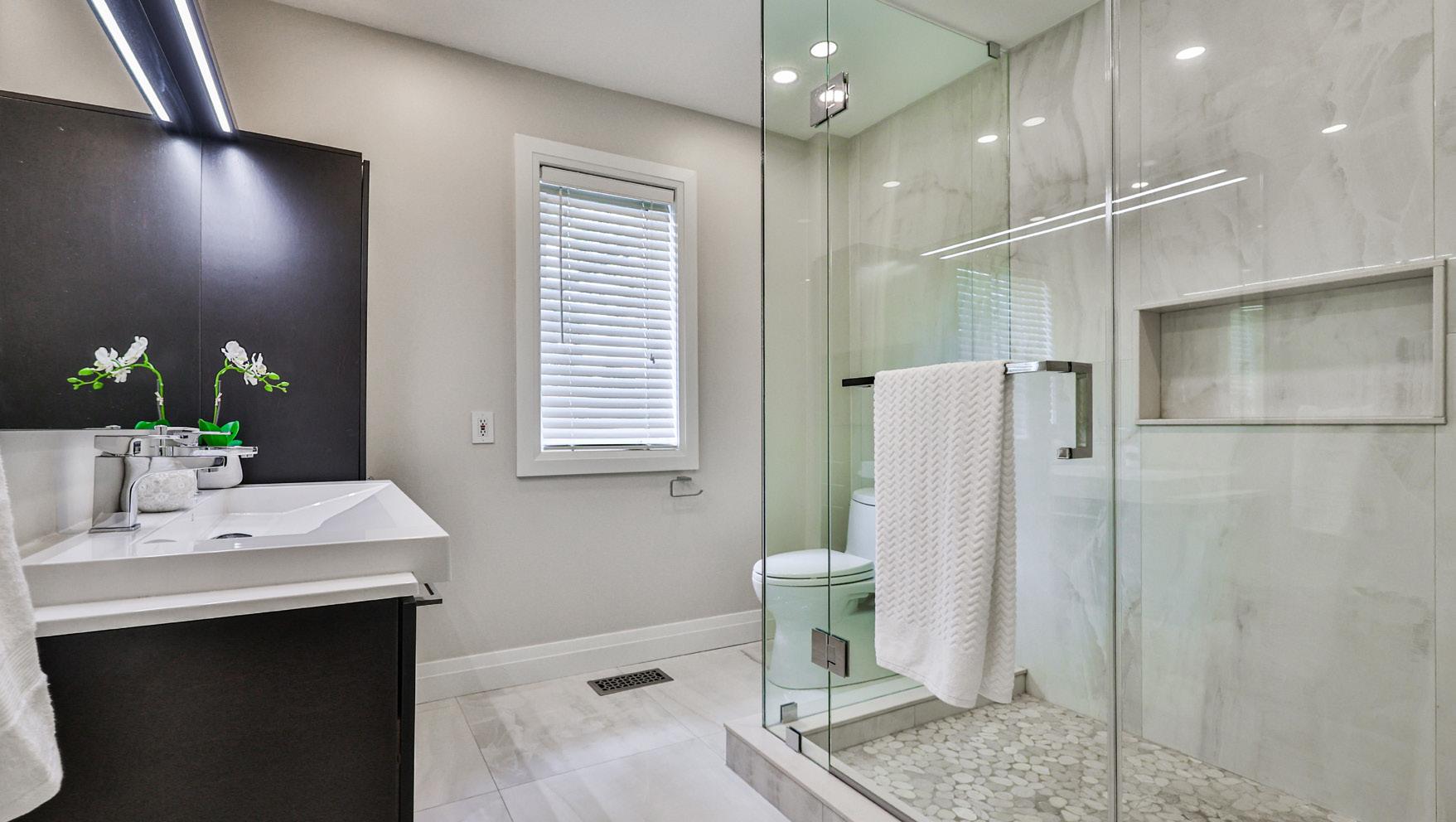

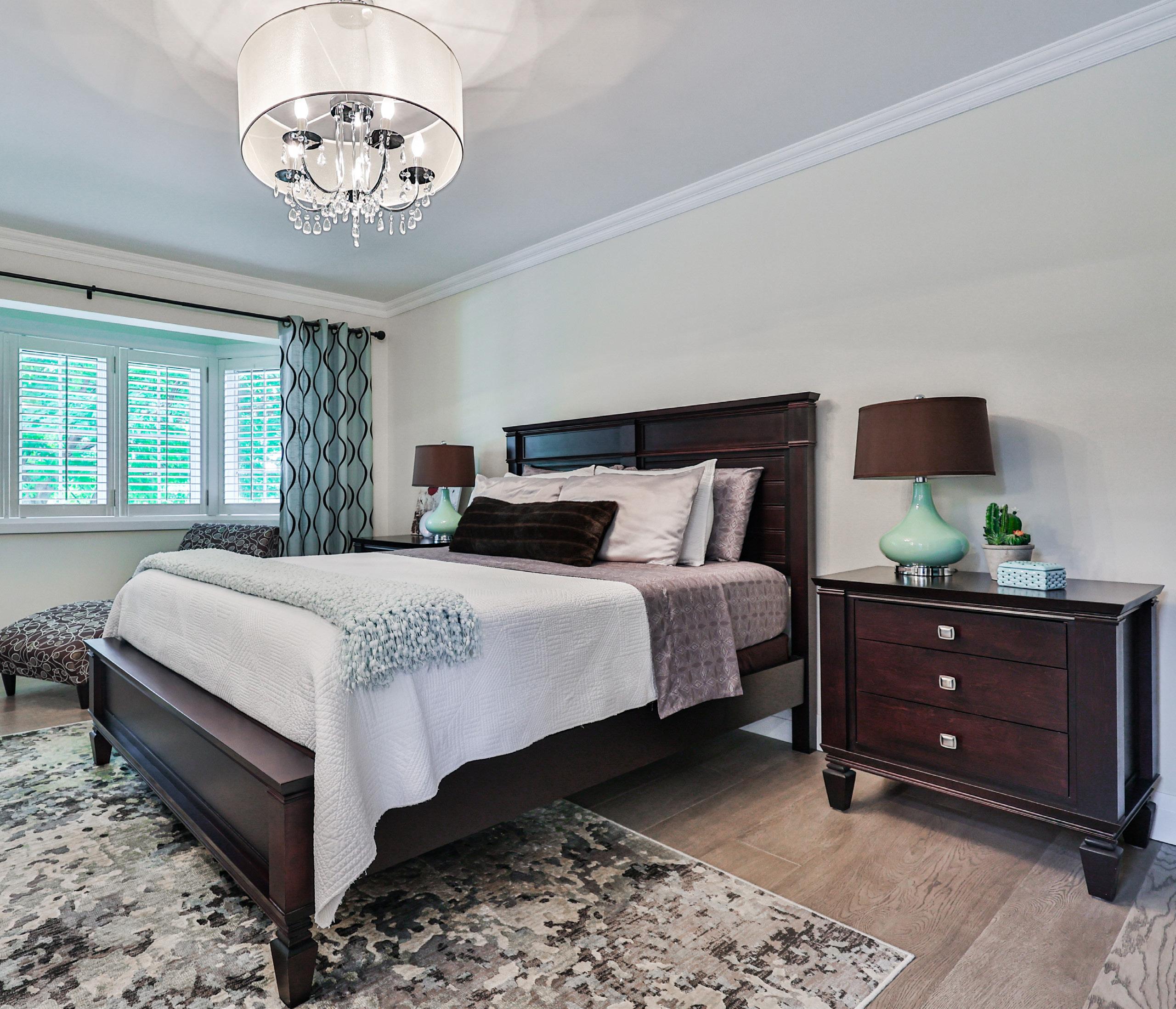
The lower level offers a spacious and versatile haven, perfect for entertaining, relaxation, and extended living options. At the heart of this level is the expansive recreation room, a perfect retreat for family gatherings or quiet nights in. A walk-up wet bar serves as a centerpiece, ideal for hosting guests with ease. Soft pot lights create a welcoming ambiance, while the durable laminate flooring ensures both practicality and comfort. Two large closets offer ample storage space, and a separate cantina provides additional storage, complete with its own receptacle.
The lower level also includes a beautifully appointed 3-piece bathroom, featuring a sleek single-sink vanity, a standup shower with modern fixtures, and elegant ceramic tile flooring. This thoughtfully designed bathroom provides both style and convenience, ideal for guests or additional family members. The spacious storage room is a practical addition, fitted with ceramic tile flooring and a functional sink.
The fifth bedroom, bathed in natural light from a window, offers the perfect space for guests or extended family seeking privacy. Pot lights ensure a warm and inviting atmosphere, while the ceramic tile flooring provides a polished yet easy-to-maintain surface. This lower level expands the home’s living space with style, functionality, and comfort, making it the perfect complement to the upper levels.

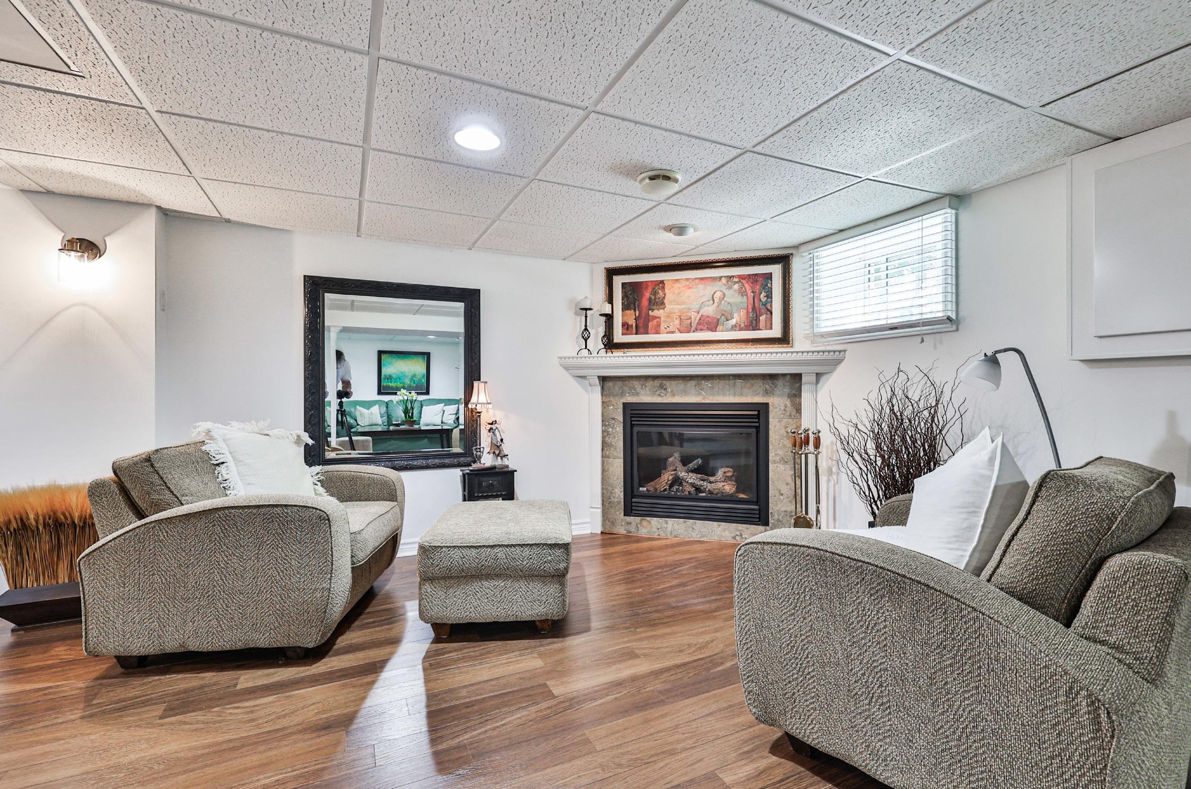
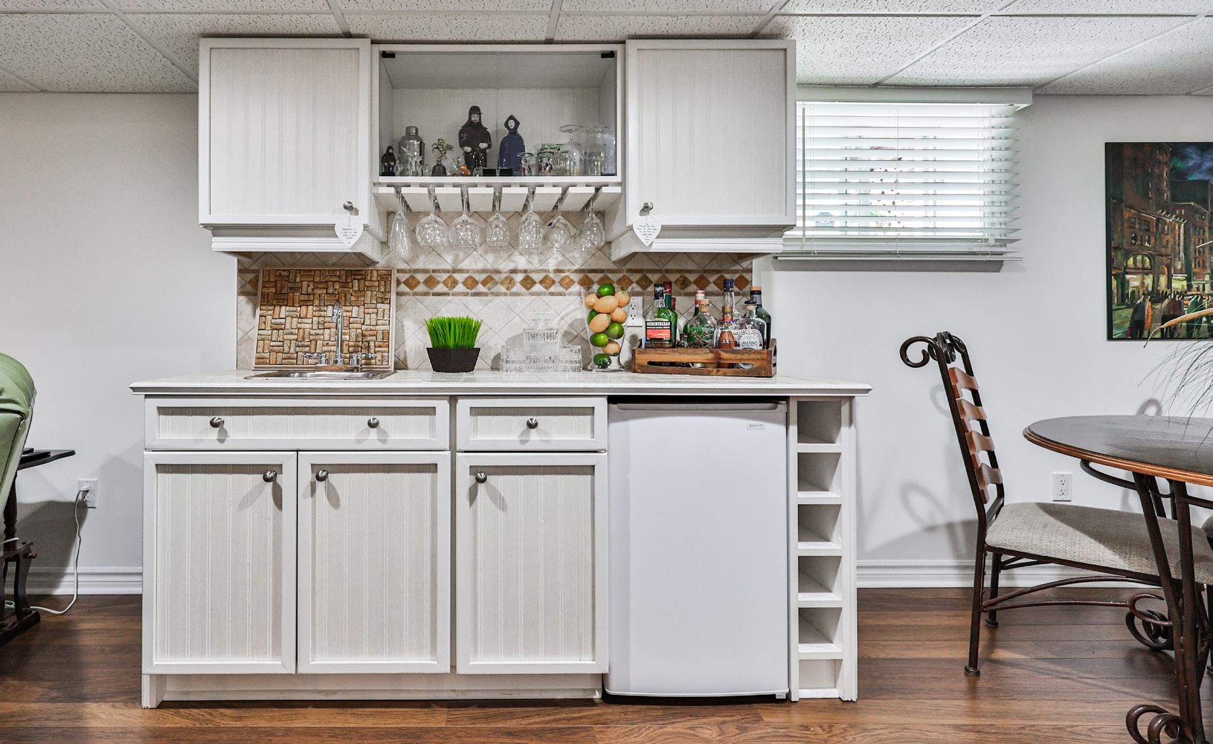
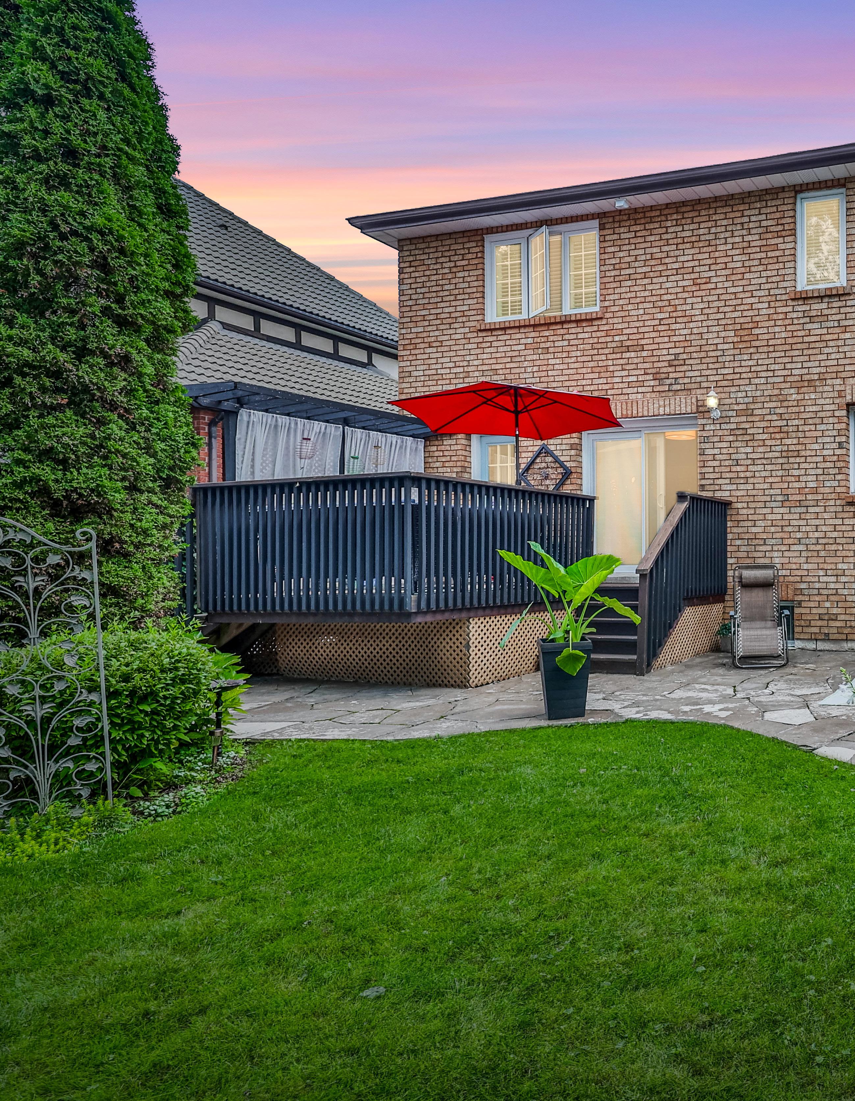
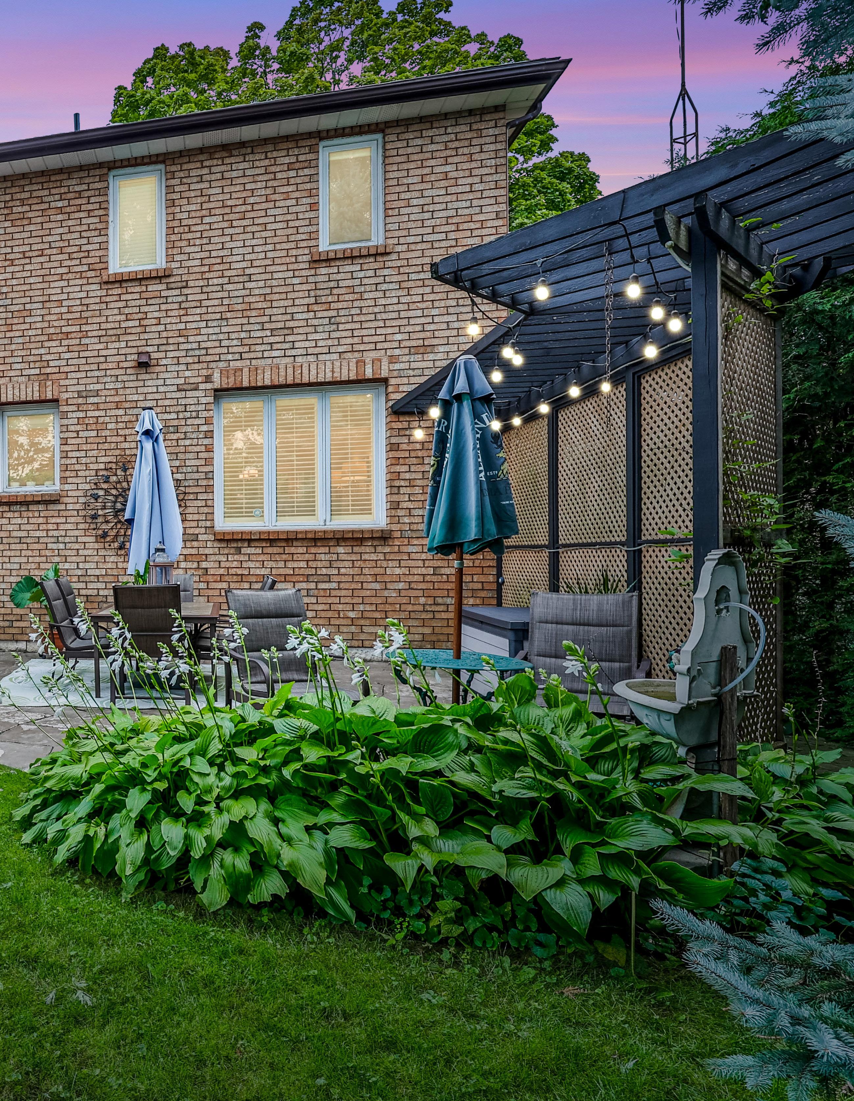
The backyard at 1486 Myron Drive is an exquisite retreat, meticulously designed to offer a lavish sanctuary where elegance meets tranquility. As you step outside, you are greeted by an expansive outdoor haven that merges with the natural beauty of the surrounding landscape. The grand deck, an extension of the home’s living space, is an entertainer’s paradise, perfectly suited for hosting sophisticated soirées or gatherings. It’s adorned with custom railings and offers ample space for luxurious outdoor furnishings, making it ideal for both grand celebrations and serene, private moments.
Descending to the ground level, the flagstone patio unfolds like a private courtyard, its artisanal craftsmanship adding a touch of timeless charm. This area is framed by a lush tapestry of mature trees and verdant cedars, creating a secluded haven that envelops you in a sense of peace and privacy. The carefully curated landscaping features an array of colorful flora, providing a picturesque backdrop for relaxation or playful afternoons.
Every detail of this backyard is designed to elevate your outdoor experience. Imagine lounging on the deck with a refreshing drink, the gentle rustling of leaves providing a soothing soundtrack as you take in the serene views of your maintained grounds. The expansive yard offers a versatile space for children to play, for pets to roam, or for quiet reflection amidst nature’s splendour. This outdoor sanctuary transforms the concept of home into a luxurious escape, where every moment spent is an invitation to bask in the ultimate in comfort and style.

