 1459 PETRIE WAY CLARKSON
1459 PETRIE WAY CLARKSON
1459 PETRIE WAY CLARKSON



 1459 PETRIE WAY CLARKSON
1459 PETRIE WAY CLARKSON


Welcome to 1459 Petrie Way, a masterpiece of modern luxury nestled in the prestigious Clarkson neighborhood. This custom-built, twostory family home exudes sophistication and elegance, boasting 4+1 bedrooms, 6 bathrooms, and an impressive 4396 sqft of total living space.
Located in the coveted Rattray Marsh area, this property offers an ideal setting for families. With esteemed educational institutions like Peel Montessori School, Green Glade Sr. Public School, Owenwood Public School, Clarkson Public School, and the University of Toronto Mississauga Campus nearby, your children’s educational needs are well-catered for.
Beyond the educational amenities, this home is surrounded by a wealth of leisure opportunities, from the picturesque Rattray Marsh Conservation Area to the beautiful Watersedge Park and Jack Darling Memorial Park. Shopping and entertainment are just a short distance away, with Clarkson Village and Port Credit Village providing ample dining and retail options. The avid golfer will appreciate the proximity to the prestigious Mississauga Golf and Country Club.
Approaching the home, you’ll be greeted by a manicured front yard, featuring a double-car garage and additional parking space for six vehicles. A cozy covered front patio welcomes you as you approach the entrance, flanked by exterior pot lights and security cameras for added peace of mind.
ambiance for both daily living and entertaining. As you cross the threshold into the foyer, you are welcomed by a harmonious combination of porcelain tile and engineered white oak flooring that gracefully extends throughout the entire home. The well-appointed kitchen stands as the centerpiece, featuring quartz countertops, and high-end Thermador stainless-steel appliances.
The open-concept layout effortlessly connects the family room, where natural light pours in through large windows, creating a warm and inviting atmosphere. The main level also boasts an office with picturesque views of the front yard, a stylish powder room, and a sophisticated dining room perfect for hosting intimate gatherings or grand celebrations. With luxurious finishes and intelligent design, the main level is a testament to the home’s impeccable craftsmanship and enduring appeal.
The upper level is bathed in natural light, thanks to an extraordinary skylight. It houses four bedrooms, including the spacious primary bedroom retreat. The airy, open-concept lower level adds yet another layer of luxury to this already remarkable home.
Step into the main level, where elegance and functionality effortlessly blend, creating a refined
The allure continues outdoors, where the lowmaintenance backyard offers a serene oasis surrounded by beautiful greenery and an inground pool. Whether it’s basking in the sun’s warmth or unwinding under the starlit sky, the backyard offers an idyllic escape from the bustling world, ensuring a lifestyle of comfort and leisure for all.




The family room serves as the heart of the home, where natural light streams through large windows, creating an inviting atmosphere perfect for moments of relaxation and cherished family bonding. Seamlessly connected to the modern kitchen, it offers an ideal setting for gatherings and quality family time. The office, an exquisite haven of sophistication, boasts enchanting vistas of the front yard, evoking an ambiance of inspiration and tranquility, ideal for indulging in esteemed work or scholarly pursuits. Meanwhile, the dining room sets the stage for elegant dinners and memorable celebrations, featuring a tasteful design and easy access to the gourmet kitchen.

Prepare to be mesmerized by the culinary masterpiece that is the gourmet kitchen. A symphony of elegance and practicality, this opulent space is adorned with bespoke, flat-panel softclose cabinetry, meticulously crafted to perfection. Glistening quartz countertops, resplendent with intricate veining, exude an air of timeless sophistication. High-end Thermador stainlesssteel appliances, a symphony of culinary precision, beckon seasoned chefs and aspiring cooks alike to orchestrate culinary masterpieces.
The oversized center island, crowned with a majestic waterfalledge quartz countertop, not only serves as a focal point but also invites intimate gatherings around its barstool breakfast seating space. Expansive windows illuminate the kitchen with a soft, ethereal glow, embracing the senses with the beauty of natural light. This gourmet haven seamlessly connects to the dining room, making every meal an exquisite epicurean journey, while the walk-in pantry, a treasure trove of organization and convenience, completes this lavish culinary symphony, ensuring every aspect of this kitchen is a celebration of unparalleled luxury and refinement.


Behold the epitome of elegance and comfort in the primary bedroom. Adorned with engineered wide plank white oak flooring, this regal retreat boasts a large window that offers enchanting vistas of the serene backyard, infusing the space with a sense of tranquility. Pot lights delicately grace the ceiling, creating a warm and inviting ambiance.
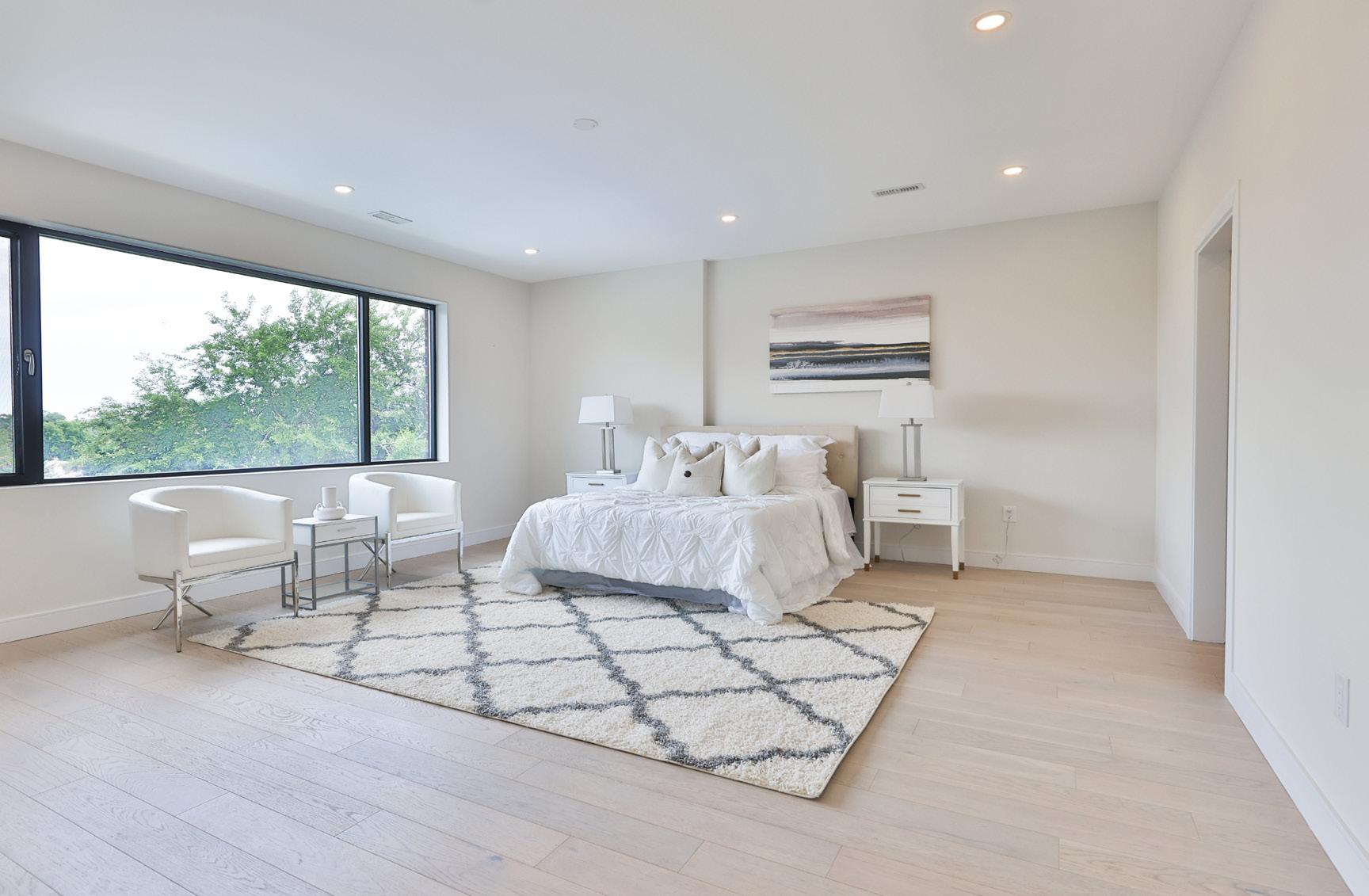
Step into the walk-in closet, a haven of organization and sophistication, featuring custom soft-close built-in shelving, drawers, and hangers, perfect for the discerning fashion enthusiast. This primary bedroom harmoniously blends luxury and practicality, ensuring a sumptuous escape for rest and rejuvenation.

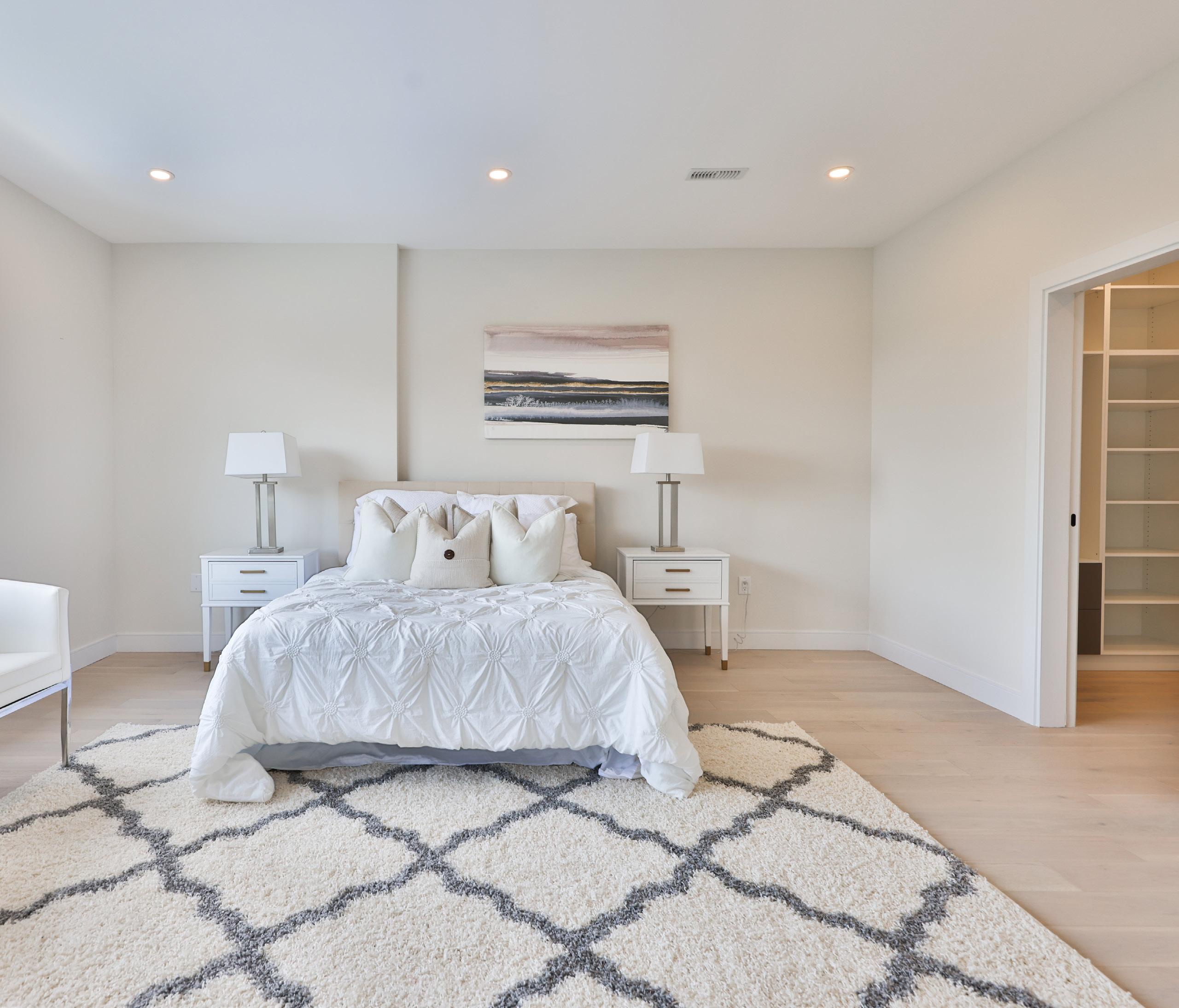
Indulge in pure luxury within the 5-piece ensuite boasting a built-in double sink floating vanity with quartz countertops and undermount cabinetry, offering both elegance and practicality. The walk-in glass shower promises a rejuvenating experience with its porcelain tile bench and surround, rainfall shower head, detachable shower head, and four built-in wall body sprayers. Relax in the freestanding deep soaker tub, complemented by a floor-mounted faucet and body sprayer. The Schluter Systems Ditra-Heat digital floor thermostat and porcelain tile flooring ensure comfort underfoot.
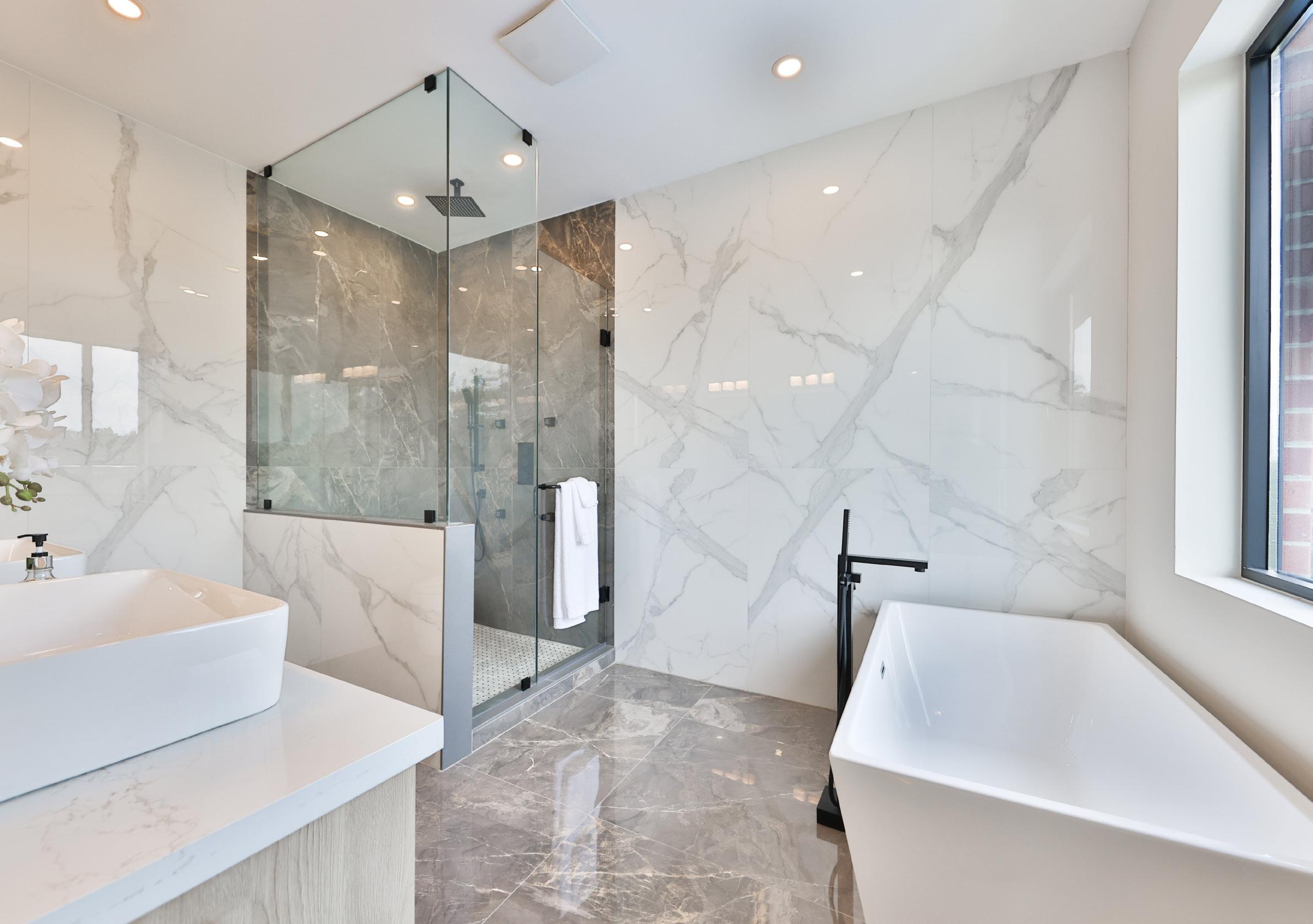
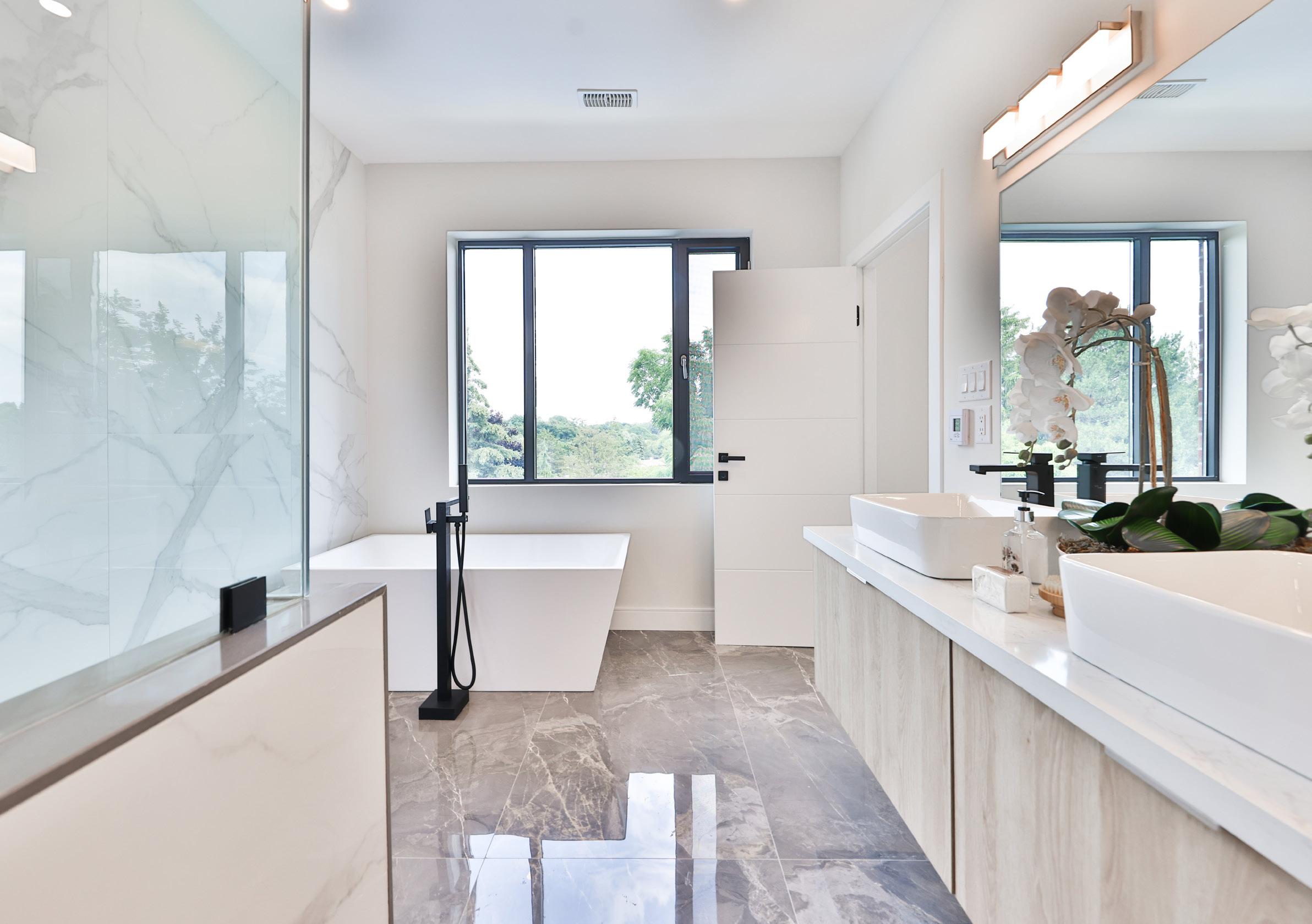
Descend into the lower level, where modern luxury meets comfort and entertainment. This openconcept space boasts a spacious recreation room, perfect for family gatherings and relaxation. The wet bar, with quartz countertops and custom-built cabinetry, offers a stylish place to enjoy refreshments.
Large windows fill the room with natural light, and a sliding door leads to the serene backyard patio. A thoughtfully designed 3-piece bathroom with a glass shower adds convenience, while a cozy bedroom completes the lower level, providing a private retreat for guests.
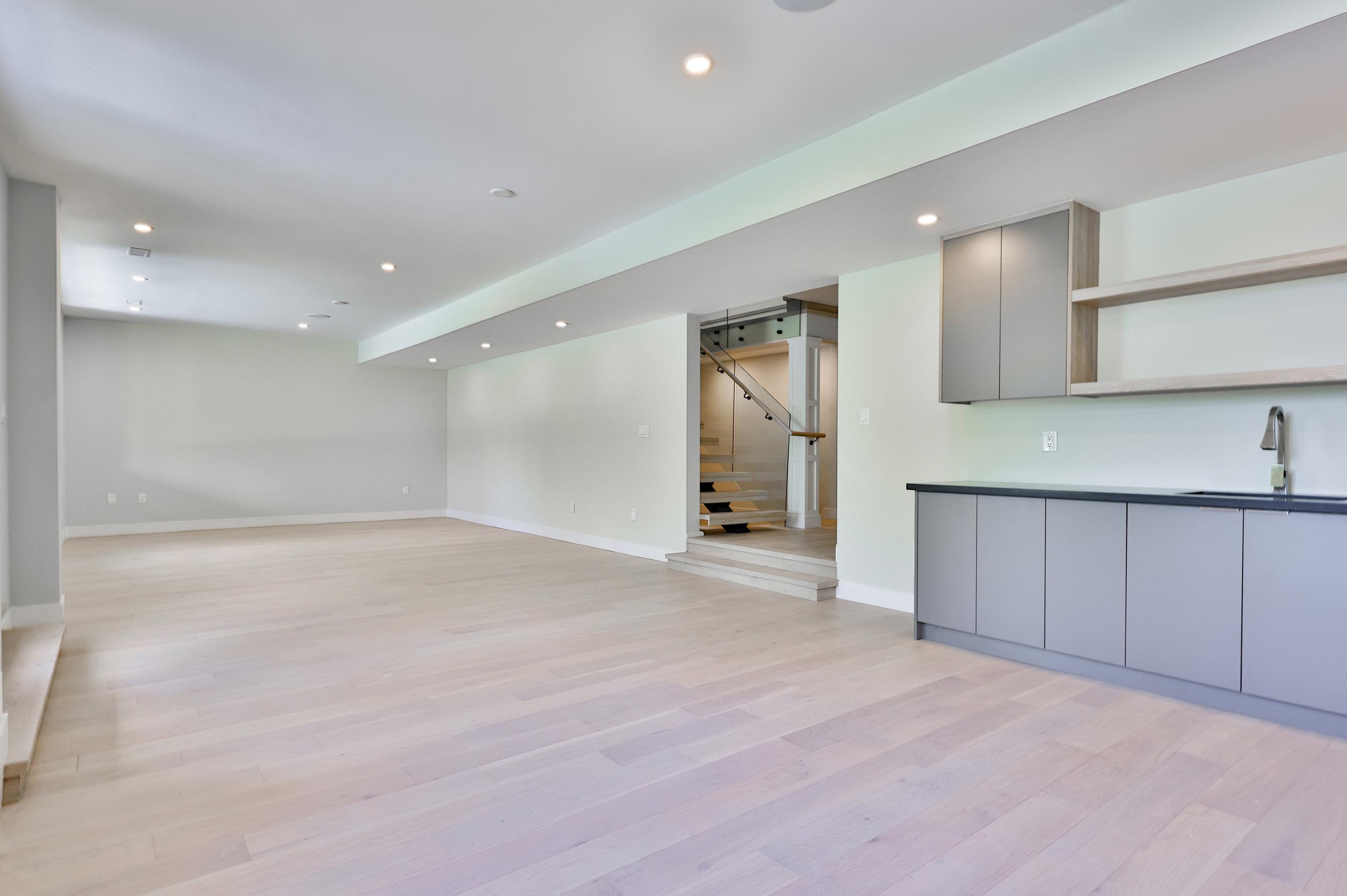
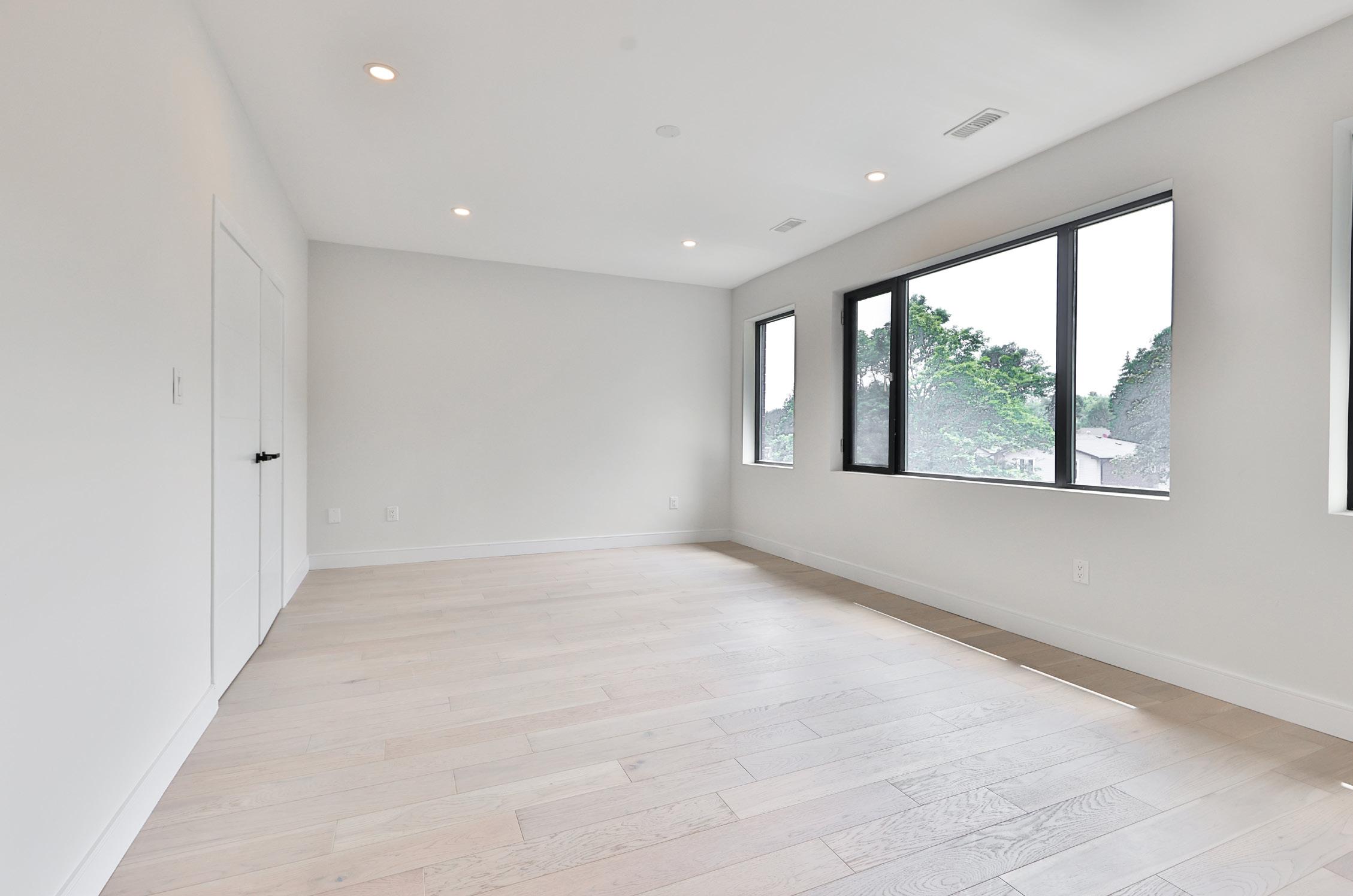
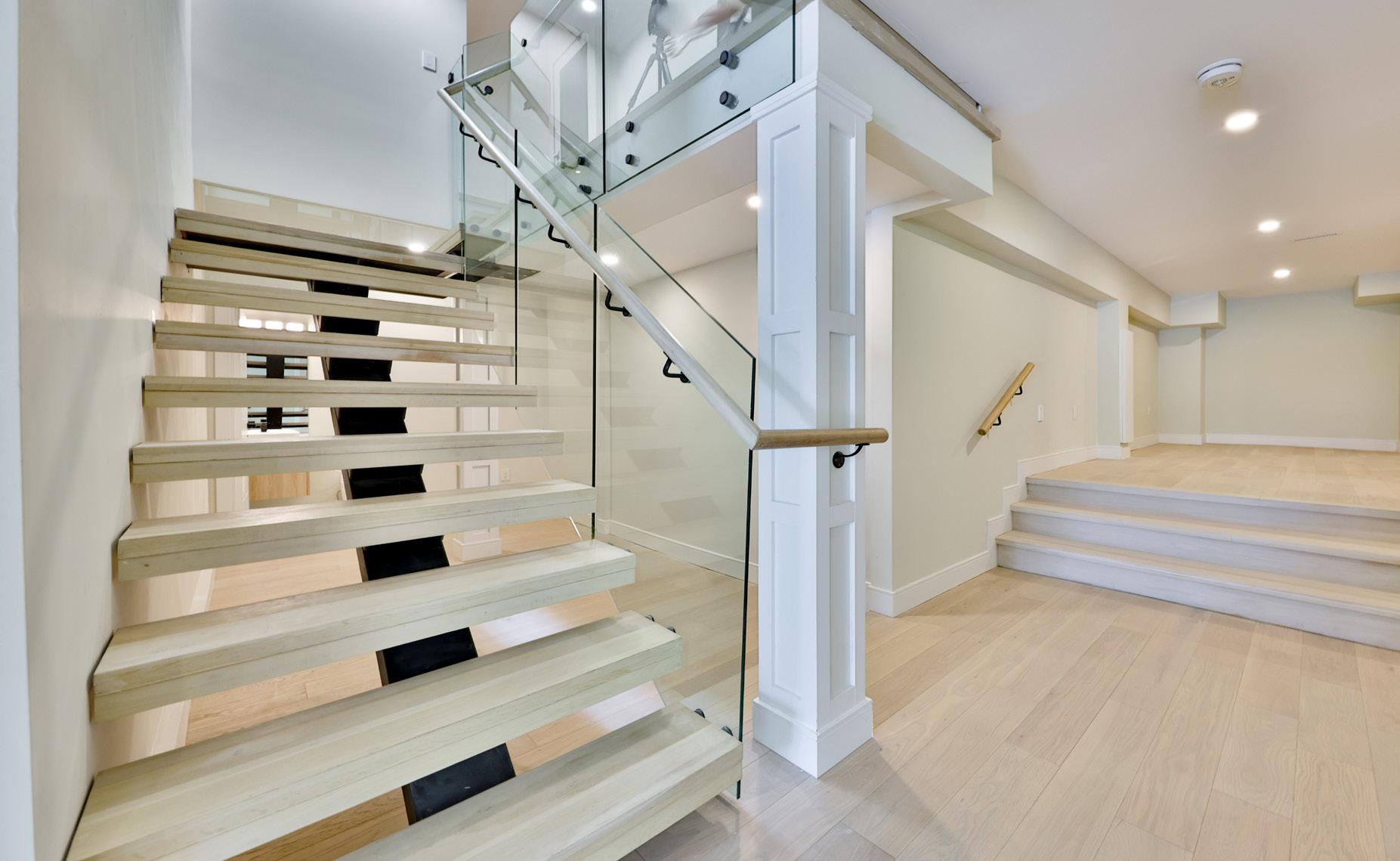
Welcome to the enchanting oasis that awaits in the backyard of 1459 Petrie Way. Prepare to be captivated by the sheer opulence and warmth that emanates from this luxurious haven. Surrounded by lush, mature trees, the backyard exudes an air of exclusivity and serenity, transporting you to a private paradise.

At its heart lies the breathtaking inground 20 x 40 ft pool, where the glistening water beckons you to bask in the indulgence of leisurely afternoons and refreshing swims. Step onto the brand new raised PVC deck, adorned with modern glass railings, offering unobstructed views of the pool and the lush greenery beyond.
This idyllic space is a canvas for memorable outdoor gatherings, be it an intimate soirée or a grand celebration under the starlit sky. From sun-drenched days to enchanted evenings, the backyard provides an exquisite backdrop for cherished moments with family and friends. Embrace the luxury of leisure and the allure of nature as you immerse yourself in this lavish sanctuary of peace and joy. The backyard welcomes you to experience a life of utmost refinement and relaxation, where dreams are woven into unforgettable realities.



