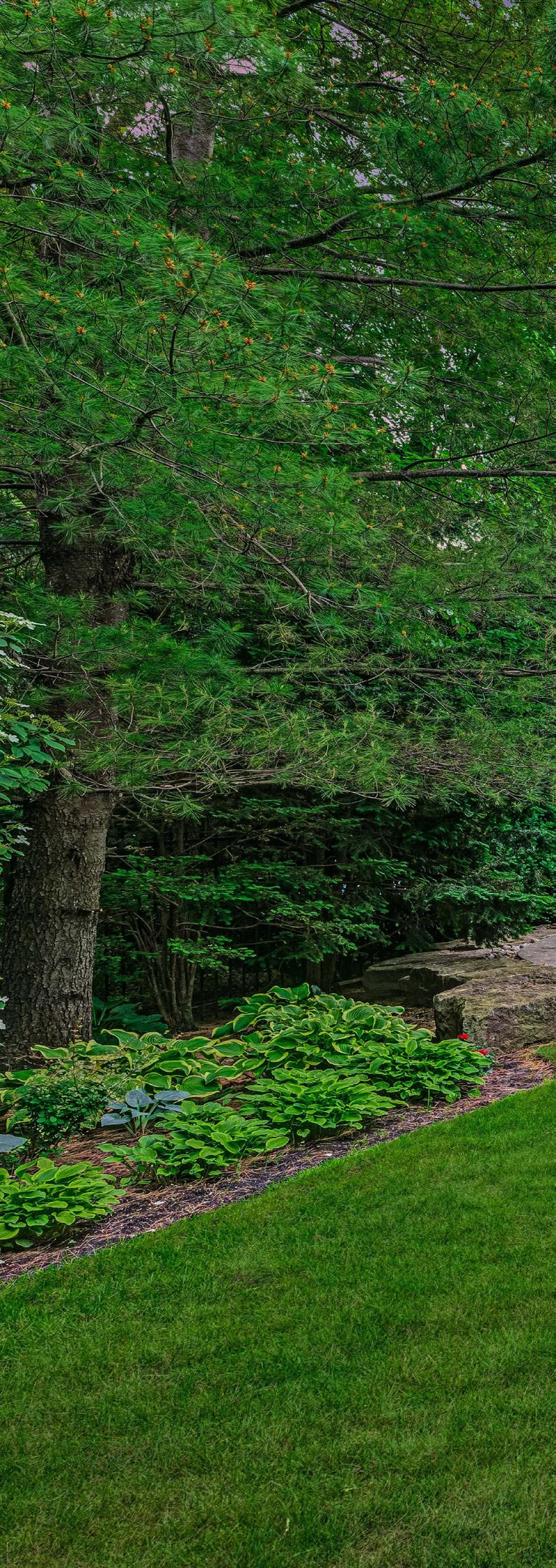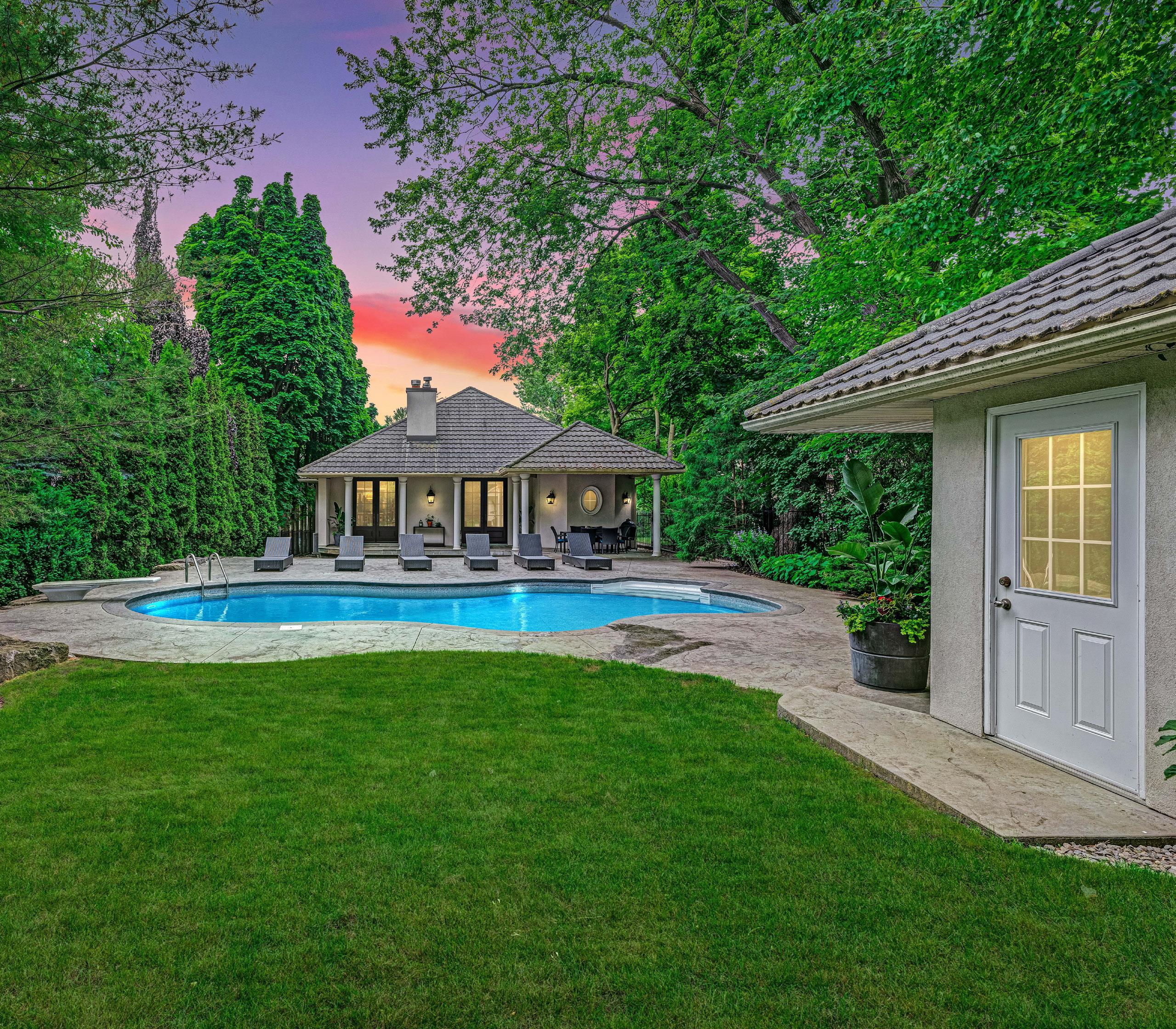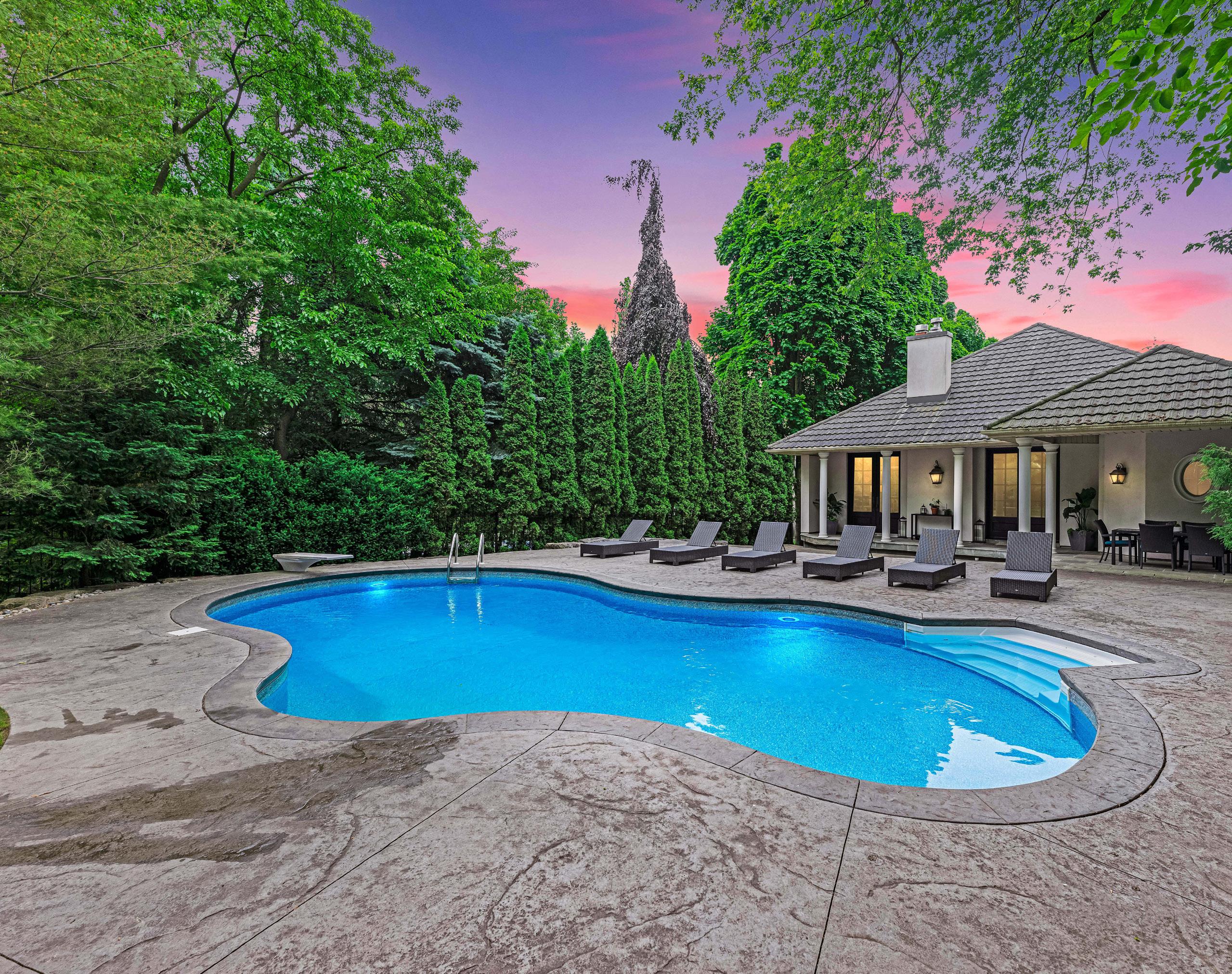 1421 INDIAN GROVE LORNE PARK
1421 INDIAN GROVE LORNE PARK
1421 INDIAN GROVE
LORNE PARK



 1421 INDIAN GROVE LORNE PARK
1421 INDIAN GROVE LORNE PARK


Welcome to 1421 Indian Grove, an extraordinary two-storey home nestled in the prestigious Lorne Park neighborhood. Boasting approximately 7,200 square feet of luxurious living space, this elegant property seamlessly blends opulence with comfort, making it the ideal family haven. Set on a professionally landscaped 52x304 ft lot, the home offers unparalleled curb appeal, highlighted by mature trees, a manicured lawn, and an expansive driveway accommodating up to 8 vehicles in addition to a double car garage.
Situated in the heart of Lorne Park, this home is in close proximity to top-rated schools such as Tecumseh Public School, St. Luke Catholic Elementary School, Lorne Park Public School & Secondary School, Whiteoaks Public School, Peel Montessori School, Mentor College, and the University of Toronto Mississauga Campus. The neighborhood offers a wealth of amenities, including Port Credit & Clarkson Village, Mississauga Golf & Country Club, Credit Valley Golf & Country Club, The Ontario Racquet Club, Port Credit Harbour Marina, Lakefront Promenade Park & Marina, Trillium Mississauga Hospital, and easy access to the QEW.
Step into the main level of 1421 Indian Grove and discover a sanctuary of refined living. The foyer welcomes you with a grand fiberglass door flanked by sidelights, opening to reveal wide plank hardwood flooring that extends throughout this level, imparting warmth and sophistication at every turn. To the right, the family room beckons with its wall-to-wall windows overlooking the front driveway and entrance, accompanied by a cozy gas fireplace ensconced in slate stone. Adjacent, the dining room exudes timeless elegance with crown molding enhanced by ambient lighting and
a large window offering views of the beautifully landscaped side yard. Pocket doors lead seamlessly to the servery and pantry, complete with built-in cabinetry, granite countertops, and an undermount sink. The heart of the home, the kitchen, stands as a testament to culinary excellence. Custom-built cabinetry, granite countertops, and top-of-the-line stainless steel appliances cater to the demands of gourmet cooking. The living room features a gas fireplace encased in fiberglass surround, complemented by abundant natural light streaming through double doors that lead to the backyard, offering a seamless blend of indoor-outdoor living.
The main level also features the serene primary suite, accessed through elegant double doors. Here, luxury awaits with a spa-like 5-piece ensuite bathroom and a spacious walk-in closet that offers ample storage. Three more bedrooms, each radiating comfort and elegance, feature spacious layouts, ample natural light through shutter-blinds adorned windows overlooking the side yard, and are finished with the same wide plank hardwood flooring that enhances the overall sense of luxury throughout the home.
Descend to the lower level and discover an expansive retreat designed for both relaxation and entertainment. This level features a spacious family room and recreation area, perfect for hosting gatherings or unwinding in comfort. A sleek wet bar adds to the allure, while additional bedrooms and bathrooms provide ample space for guests or extended family. The lower level offers extensive storage solutions, including two cold rooms and additional storage rooms, ensuring ample space for organization and convenience.
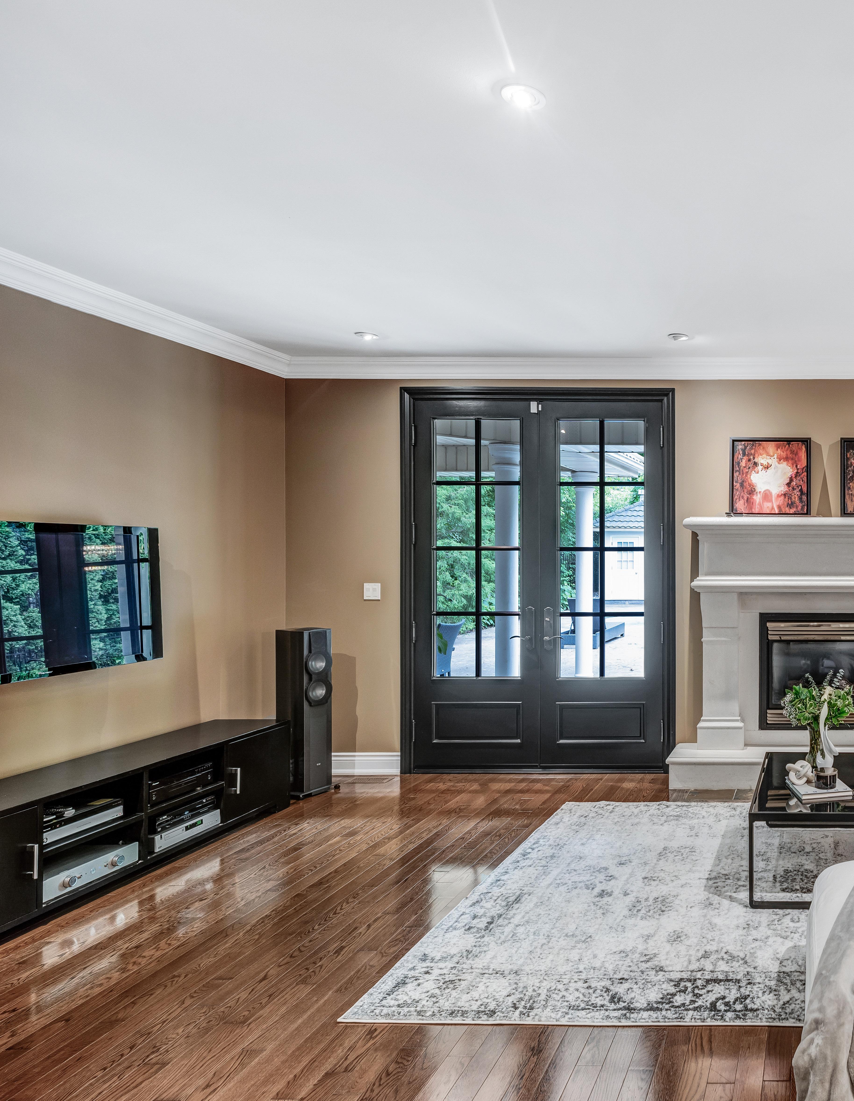
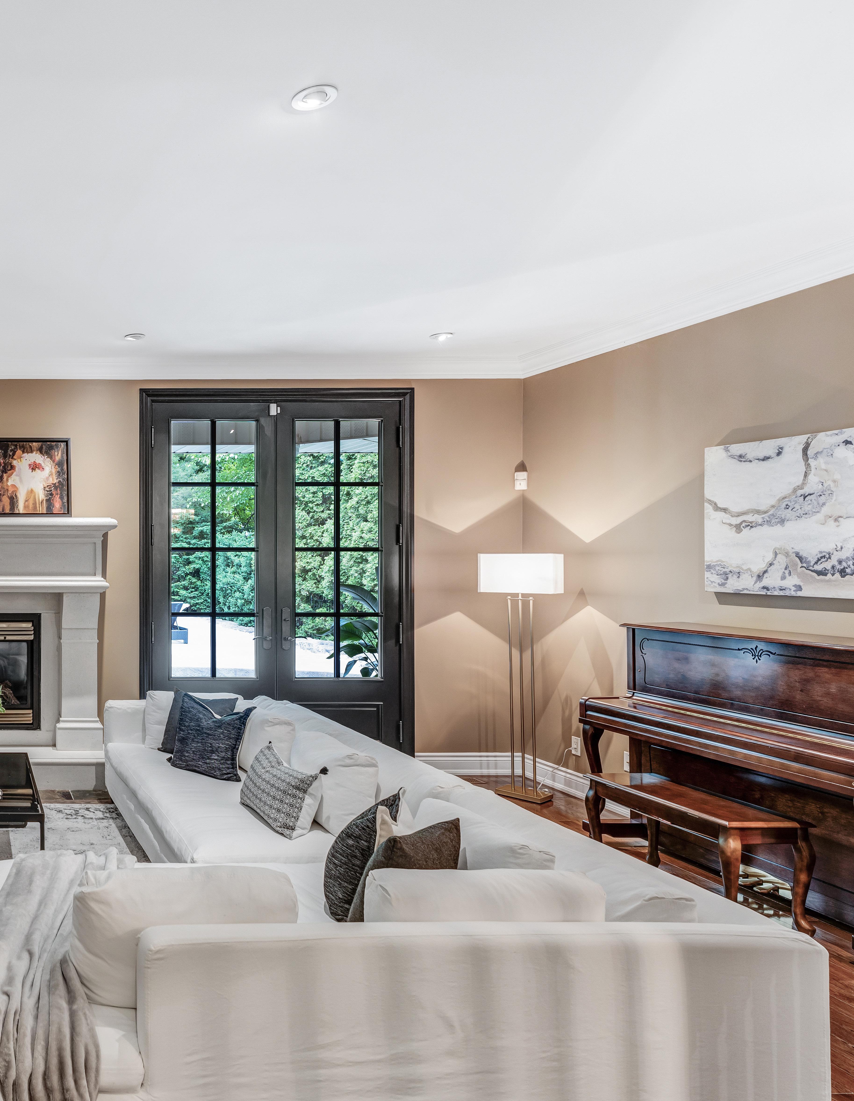
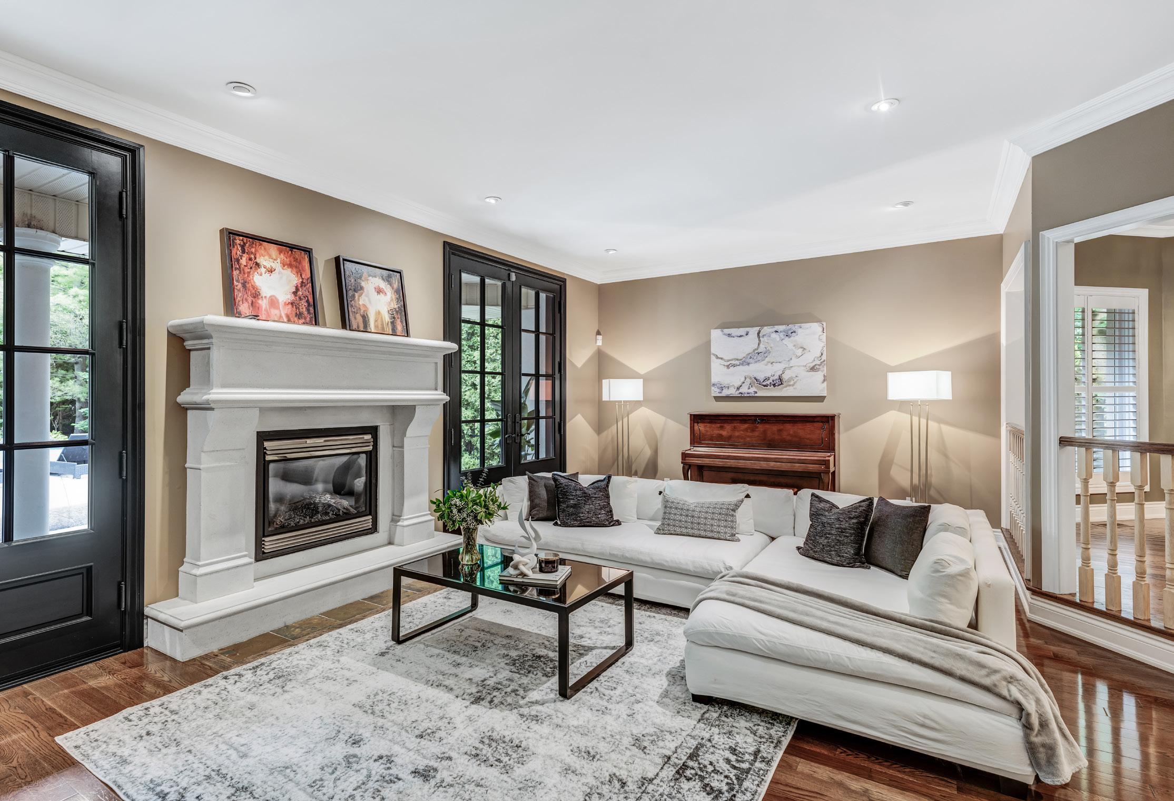
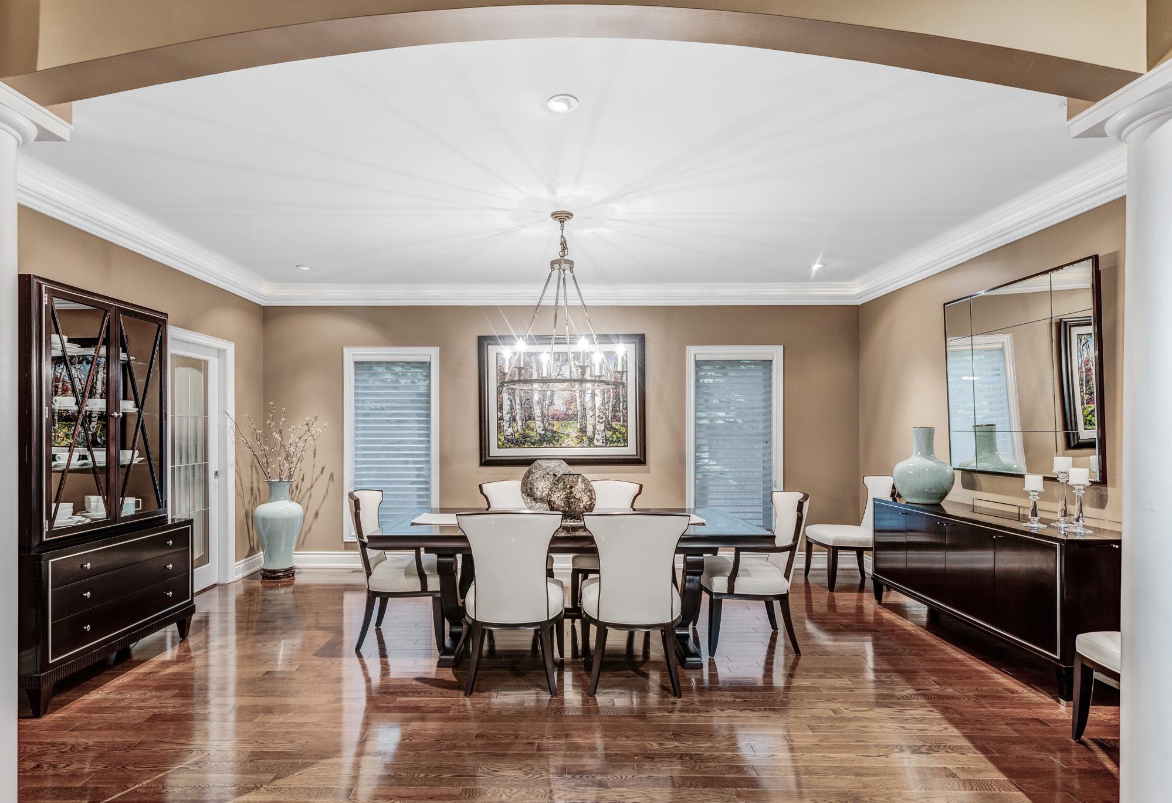

Step into the family room and experience a space designed for both comfort and elegance. The room is bathed in natural light streaming through its wall-to-wall windows, offering picturesque views of the front driveway and entrance. A focal point is the inviting gas fireplace, adorned with a slate stone surround that adds warmth and character. Crown molding along the ceiling complements the room’s sophisticated ambiance, enhanced further by the soft glow of wall sconces and pot lights.
Adjacent to the family room, the dining room is a haven of refined dining and entertaining. Crown molding adorned with subtle lighting frames the room, while a large window dressed with manual blinds offers views of the beautifully landscaped side yard. Accessible through pocket doors with frosted glass inserts, the room seamlessly connects to the servery and pantry, making hosting gatherings effortless. Light fixtures and pot lights add to the room’s inviting atmosphere, complementing the enduring elegance of the hardwood flooring.
Located just steps down from the eat-in breakfast area, the living room epitomizes comfort and style. A gas fireplace with a fibreglass surround serves as a cozy focal point, perfect for relaxing evenings. Two sets of double fibreglass doors, fitted with glass inserts, not only flood the room with natural light but also offer direct access to the expansive backyard, seamlessly merging indoor and outdoor living.
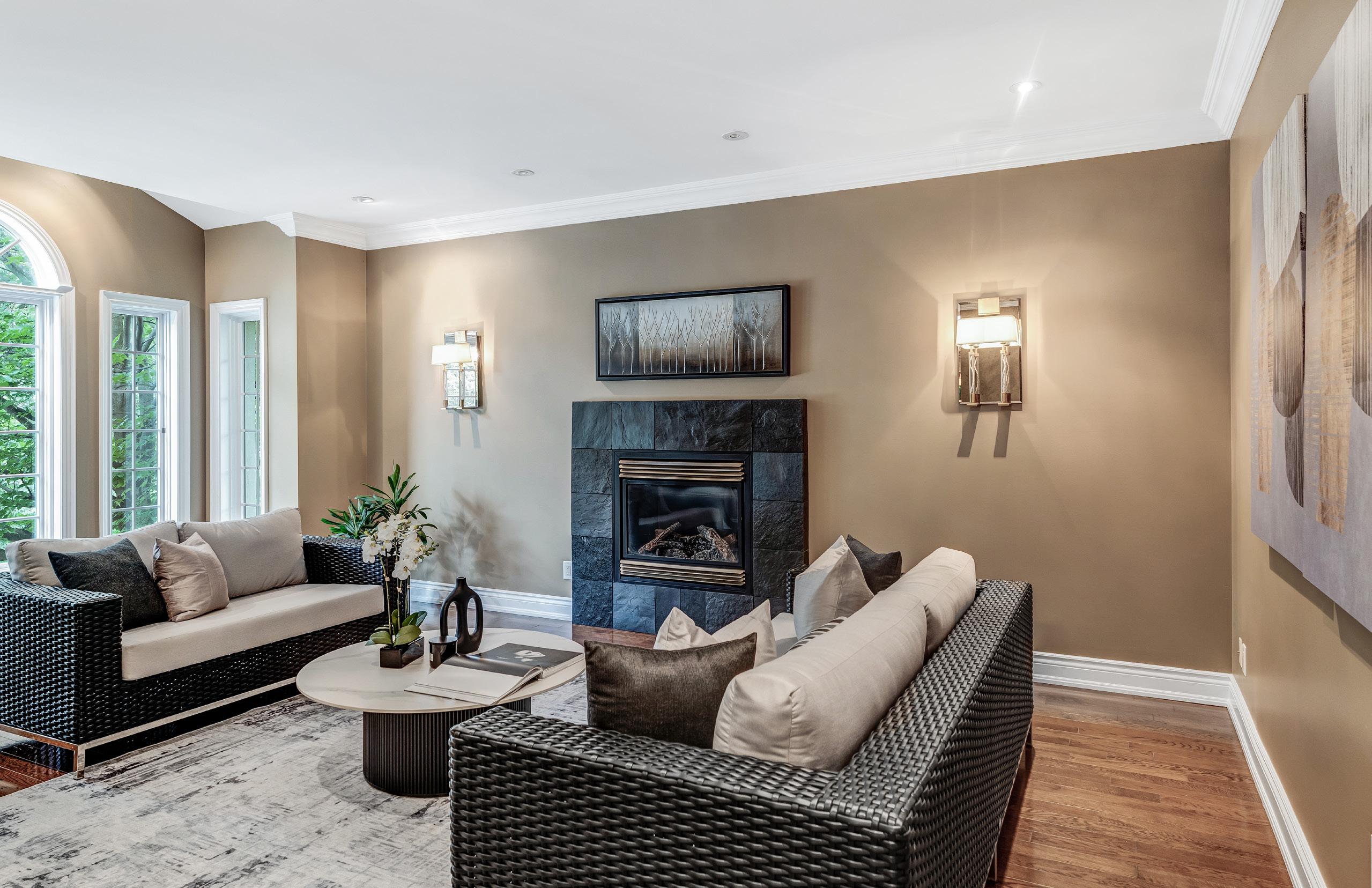
Indulge in the culinary opulence of the kitchen at 1421 Indian Grove, where every detail speaks of luxury and functionality. Built-in cabinetry, adorned with upper cabinets featuring glass insert doors and open shelves, offers ample storage for both everyday essentials and fine dinnerware. A meticulously crafted tile backsplash harmonizes with the exquisite granite countertops and undermount sink, creating an atmosphere of sophistication.
Central to this haven is a spacious kitchen island, resplendent with matching granite countertops, providing both additional prep space and a casual dining area for family gatherings. From this vantage point, a window overlooking the side yard bathes the kitchen in natural light, accentuating the sleek stainless steel appliances that include a Bosch double-door refrigerator, Panasonic microwave, Wolf glass stove top, Bosch double oven, and Miele dishwasher, each a testament to uncompromising quality and culinary prowess.
Adjacent to the main kitchen area, an inviting eat-in breakfast nook beckons with its light fixture and railing overlooking the living room, offering a serene view of the backyard through a sunlit window. Throughout the kitchen, carefully placed light fixtures and pot lights illuminate the rich hardwood flooring, casting a warm glow over every gastronomic endeavour.
For added convenience and storage, the servery and pantry are seamlessly integrated, accessible through a discreet pocket door from the dining room. Here, built-in cabinetry with granite countertops and an undermount sink ensure efficiency and elegance, making meal preparation and entertaining effortless and stylish.

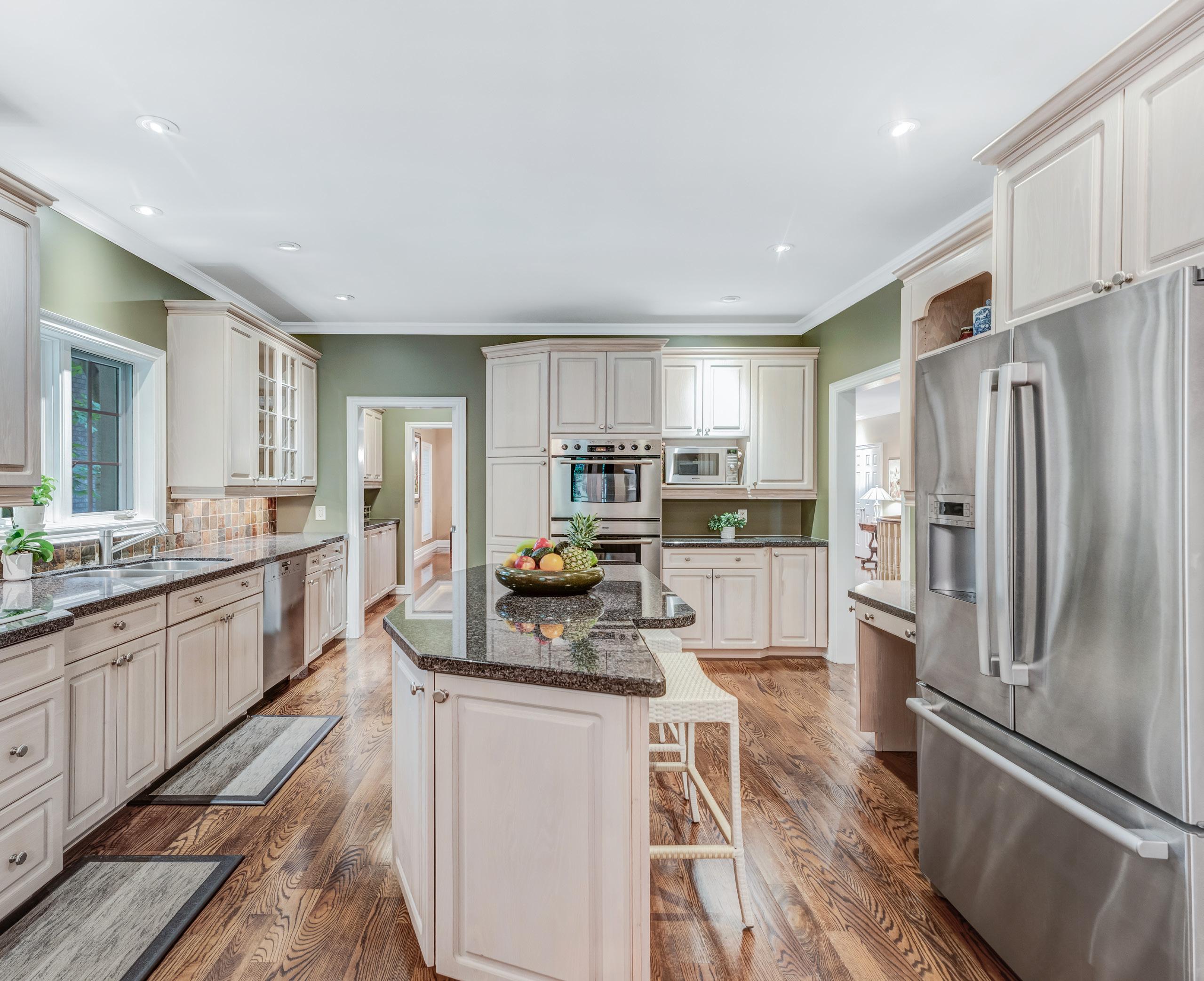
Step into the sanctuary of the primary bedroom, where luxury and tranquility converge in an exquisite retreat. Upon entering through double doors, you are greeted by a spacious haven adorned with timeless hardwood flooring and crowned with elegant crown molding. Natural light filters through large windows adorned with shutter blinds, offering serene views of the surrounding greenery.
The focal point of this opulent space is the luxurious 5-piece ensuite bathroom, a spa-like oasis boasting a double vanity with undermount sinks, granite countertops, and ample storage. A walk-in glass shower with a rain shower head and detachable wand invites relaxation, while a deep soaking bathtub nestled against a backdrop of slate tile promises moments of indulgent pampering. Skylights and frosted windows bathe the room in natural light, enhancing its serene ambiance.
A generously sized walk-in closet, complete with built-in shelving and storage solutions, ensures that organization meets elegance, offering ample space for even the most discerning wardrobe. Every detail in the primary bedroom exudes sophistication, from the crown molding to the carefully selected light fixtures, creating an ambiance of refined luxury and comfort. This is more than a bedroom, it is a haven for rejuvenation and indulgence, a space where every day begins and ends in sublime relaxation and style.
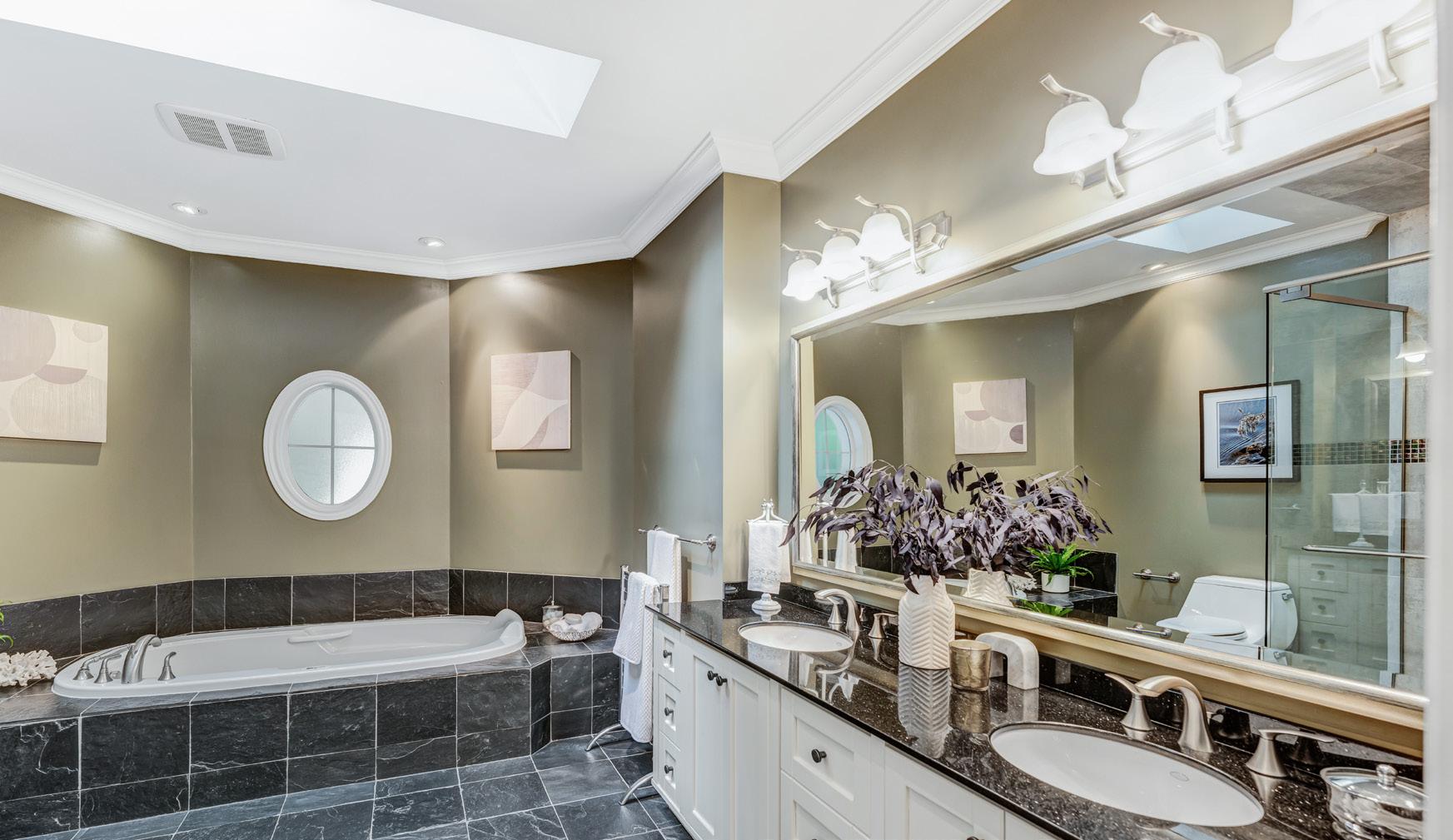

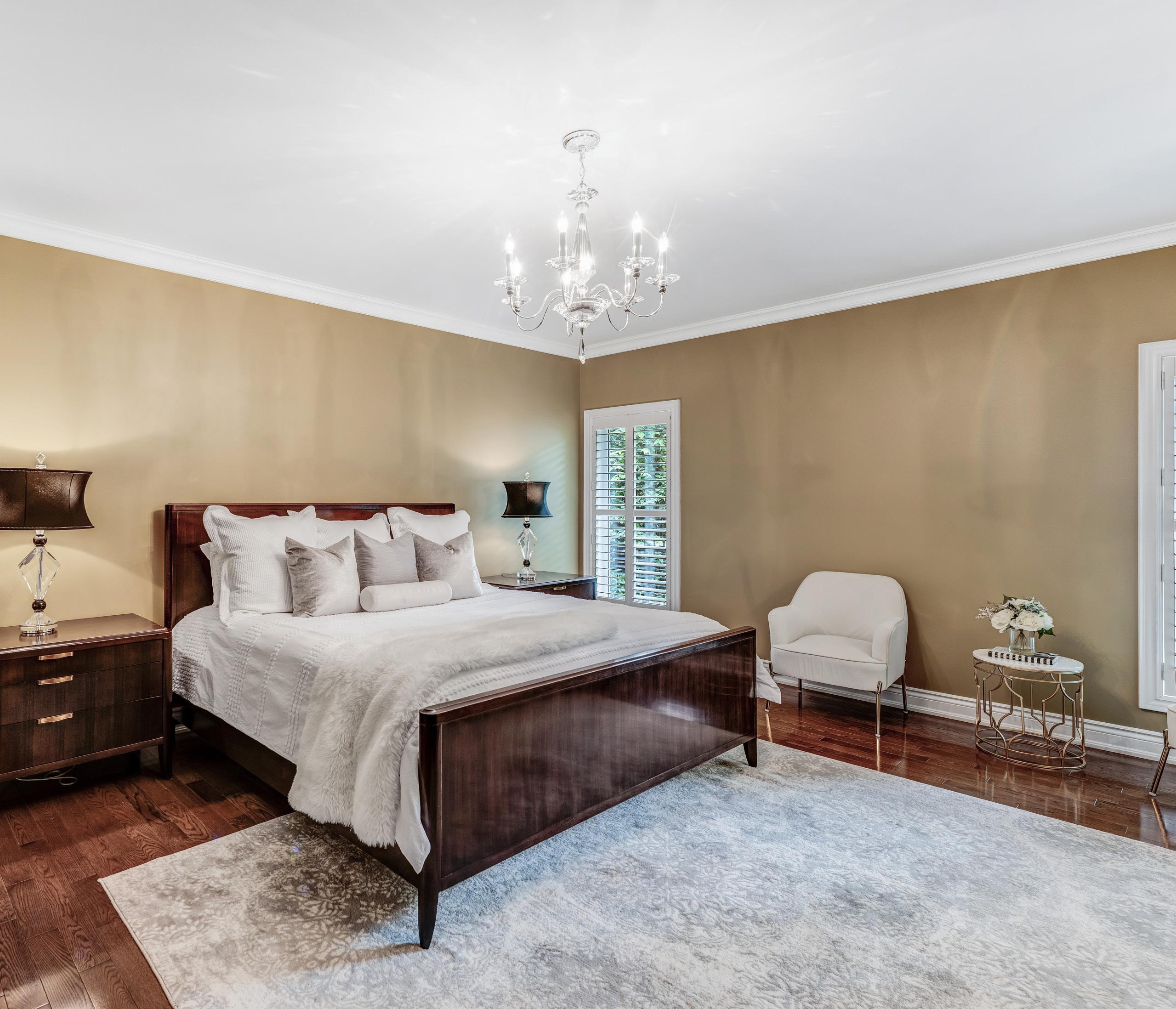
The recreation room, seamlessly combined with a fitness area, offers a spacious retreat for relaxation and active pursuits alike. Laminate flooring spans the room, illuminated by ample natural light pouring in through windows that overlook the lush backyard oasis. Adjacent to the recreation space, a sophisticated wet bar awaits, complete with an undermount sink, lower cabinets for storage, and elegant light fixtures that set the mood for gatherings and leisurely evenings. For fitness enthusiasts, the adjoining fitness room provides a dedicated space with large windows offering inspiring views of the outdoors, motivating workouts with natural light.
The lower level also accommodates a 4-piece bathroom, 3-piece bathroom and three private bedrooms, each offering comfort and privacy. The fifth bedroom features a double-door closet with built-in shelving and an abovegrade window framing picturesque backyard views. An ensuite bathroom adds convenience, featuring a vanity with an undermount sink, a bathtub with a detachable shower head, and stylish slate tile flooring. Adjacent, the sixth bedroom provides ample storage with a double-door closet and shares the same delightful backyard views through its large window. Light fixtures provide a warm ambiance, enhancing the room’s inviting atmosphere. The seventh bedroom, currently serving as an office, exudes functionality and style with its double-door entry featuring frosted glass inserts. Above-grade windows with blinds offer natural light and a tranquil view, while a gas fireplace with a slate tile surround adds coziness and charm. The room is complete with modern light fixtures and durable laminate flooring, creating a comfortable workspace or private retreat.
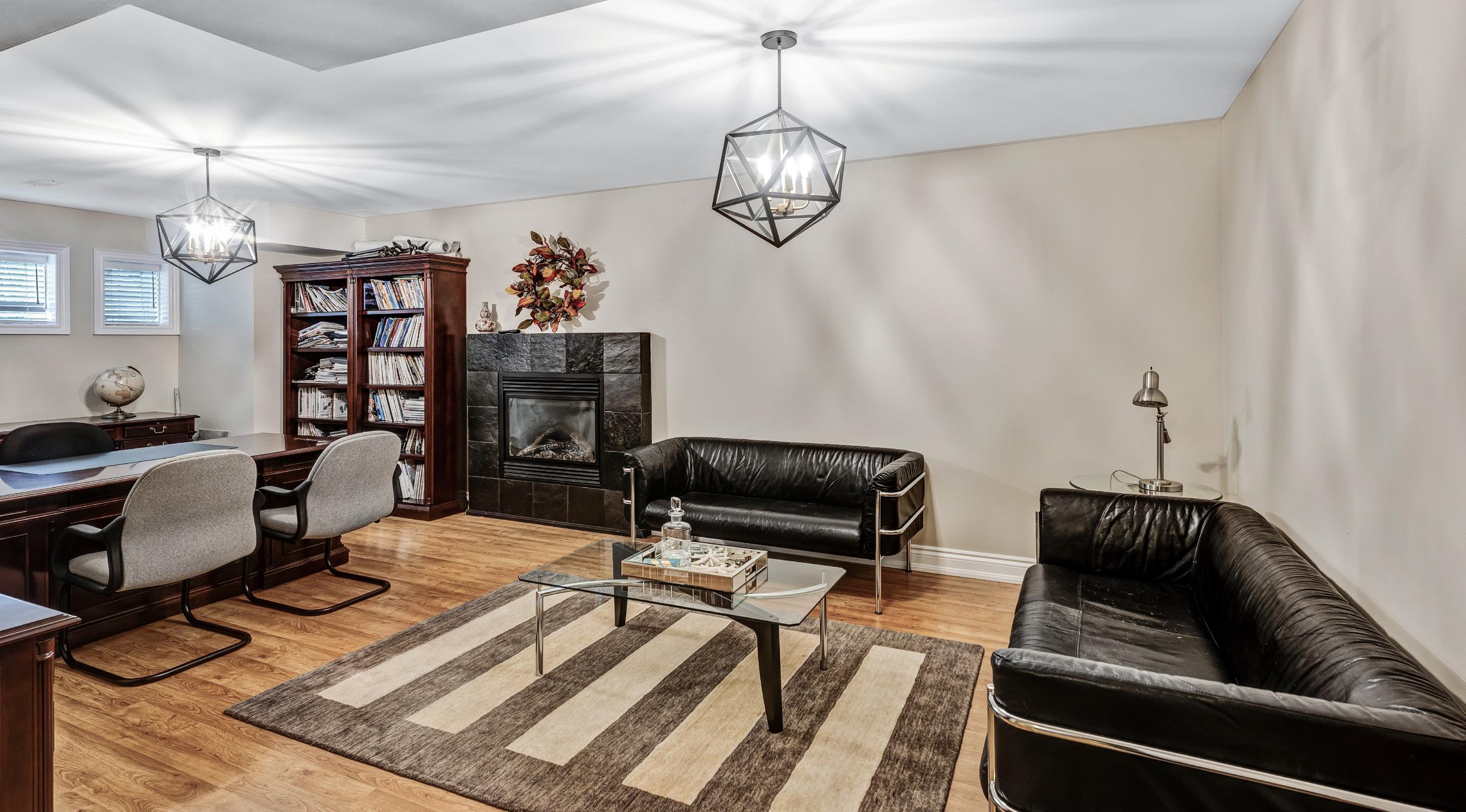
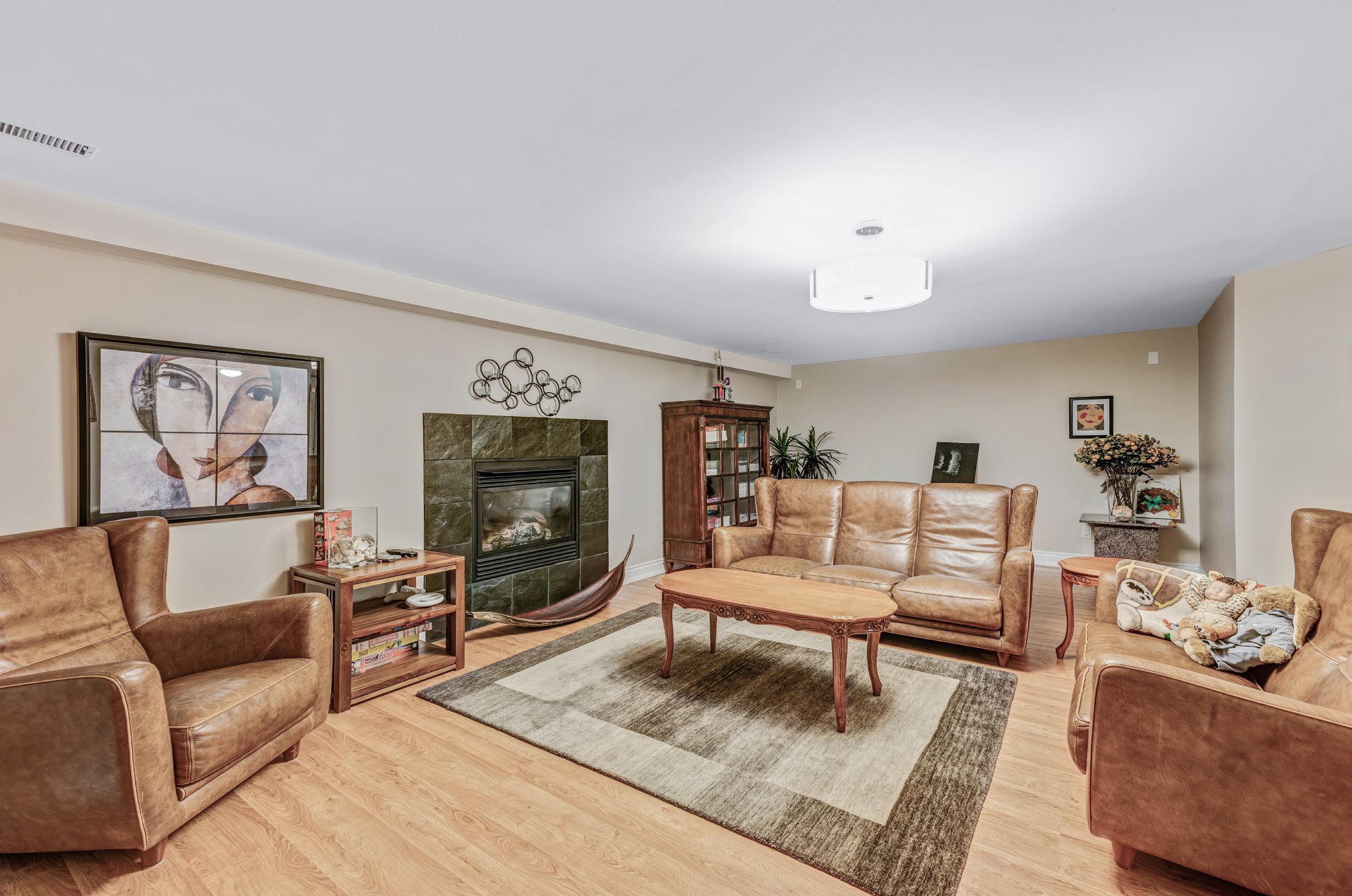
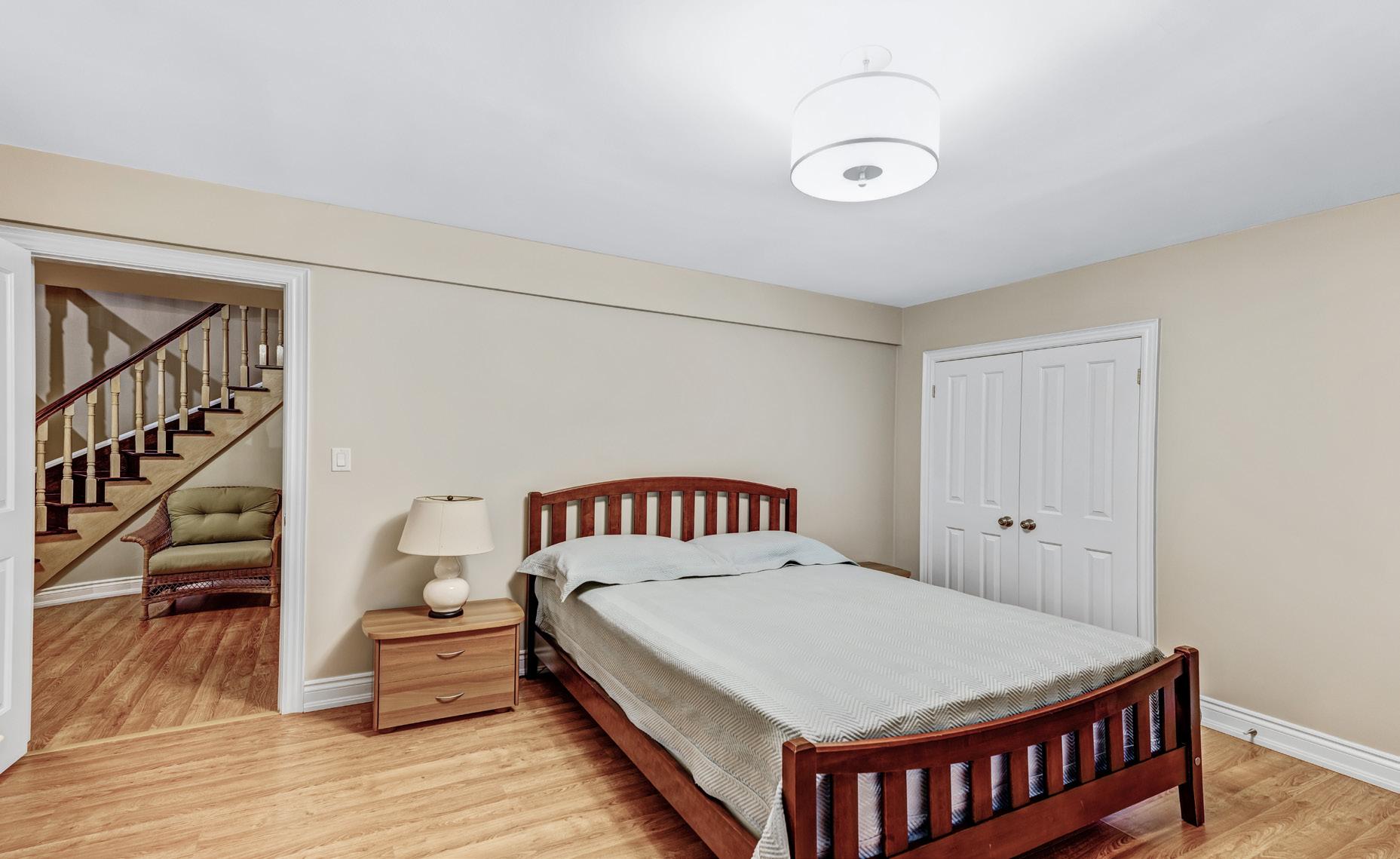
Step into the breathtaking backyard of 1421 Indian Grove, where tranquility and luxury blend seamlessly to create a private oasis unlike any other. Spanning across a professionally landscaped lot, this outdoor haven is designed to inspire relaxation and entertainment in equal measure.
A focal point of the backyard is the custom-shaped inground pool, a shimmering centerpiece inviting you to indulge in leisurely swims or bask in the sun on its surrounding lounge area. Complete with a diving board, the pool area is complemented by lush greenery and meticulously manicured lawns, creating a serene environment perfect for both unwinding and hosting gatherings.
For those seeking shade or a quiet retreat, a covered patio lounge area offers a respite from the sun, featuring interlocking stones and adorned with elegant pot lights and light fixtures that create an enchanting ambiance day or night. This space is ideal for alfresco dining or simply enjoying a peaceful moment amidst the beauty of nature.
Adding to the backyard’s allure is a professionally landscaped stonework and rear garden area, which frames the outdoor space with mature trees and vibrant flora, enhancing the sense of privacy and natural beauty.
Additionally, a finished storage shed provides practicality and convenience, housing pool equipment and offering additional storage space. Notably, it includes an extra 3-piece bathroom with ceramic tile flooring, a walk-in glass-enclosed shower, and a window overlooking the pool area, ensuring comfort and functionality for outdoor activities.
In essence, the backyard is more than just an outdoor space, it is a sanctuary of opulence and tranquility. Whether enjoying a refreshing swim in the pool, lounging under the covered patio, or exploring the lush gardens, this meticulously designed retreat offers an unparalleled opportunity to experience outdoor living at its finest.
