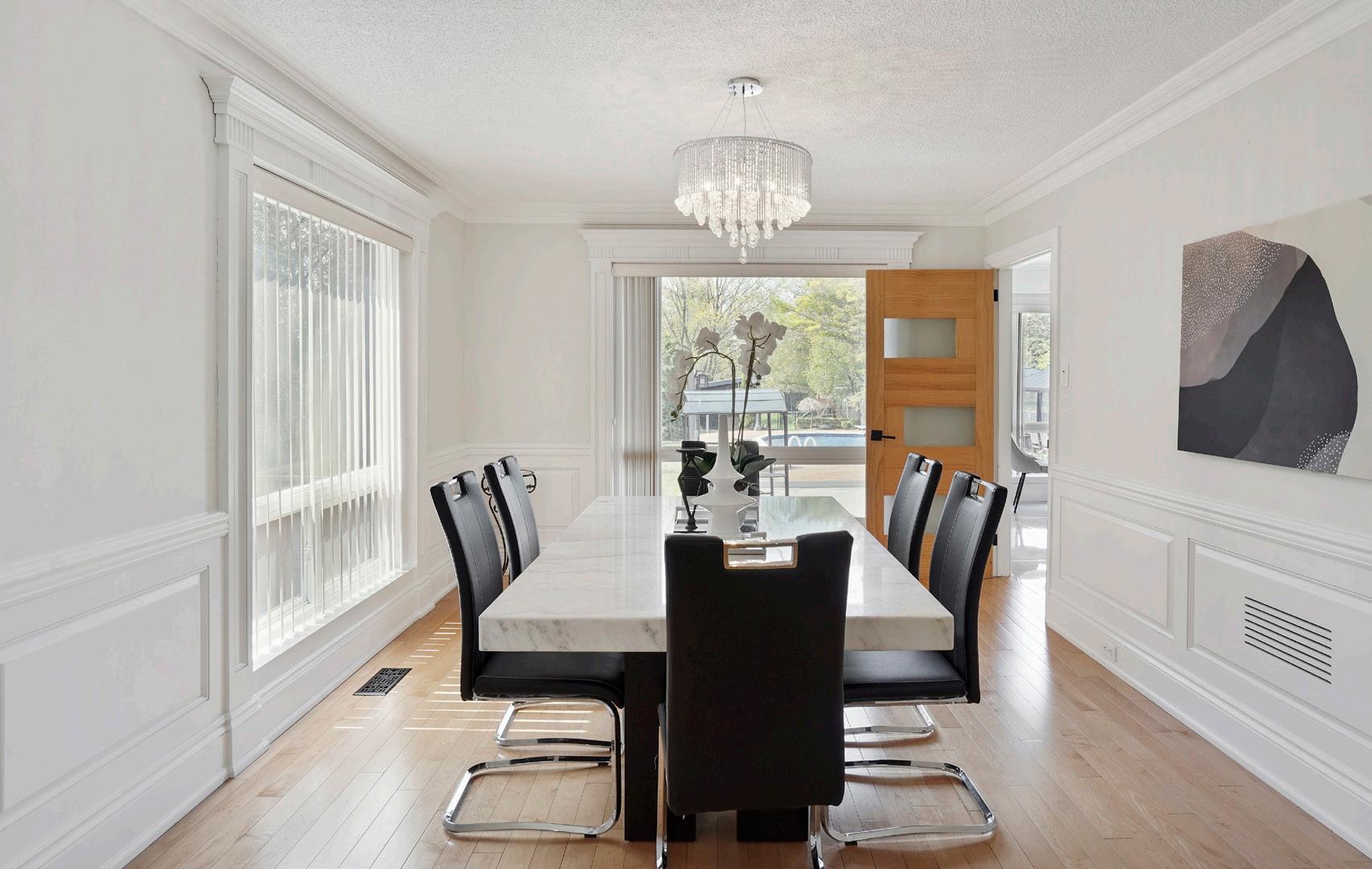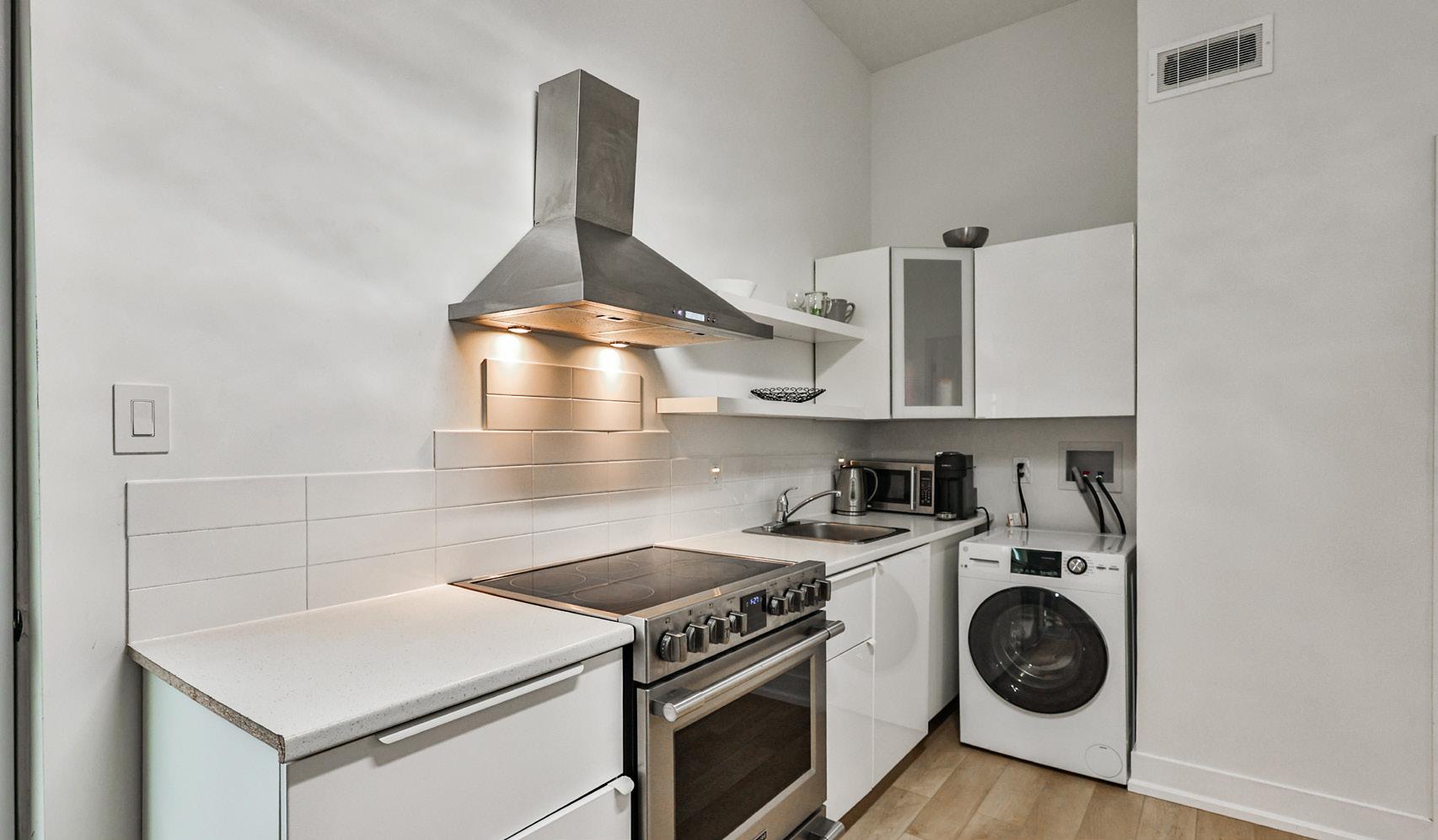1414 CAWTHRA ROAD MINEOLA





Indulge in the grandeur of 1414 Cawthra Rd, Mineola – an exquisite two-storey estate set on a remarkable 50.07 x 439.47 ft lot, delivering the pinnacle of resortstyle living in the heart of Mississauga. This 6+3-bedroom, 5-bathroom residence offers nearly unmatched scale, luxury, and flexibility for large or multi-generational families, all within one of the city’s most prestigious enclaves.
From the moment you step inside, you’re greeted by a grand foyer featuring pot lights, crown moulding, and a wood staircase with wrought-iron railings. The main level is elegantly designed with a living room complete with electric fireplace and front-facing windows, a formal dining room with wainscoting, and a newly renovated chef’s kitchen boasting premium finishes and modern functionality.
Upstairs, you’ll find California shutters, white maple hardwood flooring, and generously sized bedrooms including a primary suite with a walkout balcony overlooking the backyard oasis, a spalike ensuite, and a custom walk-in closet. Additional bedrooms offer a combination of balcony walkouts, crown moulding, and closet organizers, all designed for comfort and elegance.
The lower level is fully finished and features a separate entrance, second kitchen, bar area, three additional bedrooms, laundry, and two cold cellars, offering immense flexibility for extended
family, guests, or potential rental income.
A standout feature of this home is the professionally converted garage, now functioning as a completely self-contained 2-bedroom, 1-bathroom unit with its own private entrance from the front of the home. Designed with high ceilings and a bright, open-concept layout, this standalone suite includes a full kitchen with quartz countertops, modern stainlesssteel appliances, and dedicated laundry. Both bedrooms feature closet organizers, and the entire unit is finished with durable laminate flooring, making it an excellent opportunity for independent living, rental income, or business use.
The backyard is an entertainer’s dream, complete with a heated salt-water pool, cedar sauna, children’s play area, and expansive outdoor lounging zones. Mature trees and deep lot dimensions provide privacy and serenity rarely found in the city.
Located just minutes from Port Credit Village, Lake Ontario, top-rated schools, and major commuter routes, the home also offers parking for up to 20 vehicles and includes a two-car garage with hoist equipment (now converted).
This is a truly one-of-a-kind offering in Mineola—blending timeless luxury, exceptional functionality, and rare multiunit potential on a scale that must be seen to be believed.



Enter the serene oasis of the primary bedroom, where luxury meets comfort. This room features built-in his and hers closet organizers, ensuring ample space for your wardrobe. Step into the spacious walk-in closet, complete with shelving to accommodate your shoe and clothing collections. Take in the picturesque views from the large balcony overlooking the backyard, framed by glass railings and accented with tile flooring.
The thoughtful design of this room is complemented by a modern light fixture and stunning white maple hardwood flooring. Escape to a luxurious sanctuary of relaxation in this inviting and sophisticated bedroom.



Escape to a luxurious spa-like experience in the primary ensuite. Adorned with exquisite finishes, this 4-piece ensuite features a spacious walk-in shower enclosed in glass doors and embellished with porcelain surround. Featuring a stunning quartz countertop vanity, a large soaker tub with jets and large windows with California shutters that bring in natural light.


The garage has been professionally converted into a separate 2-bedroom, 1-bathroom unit with its own private entrance from the front of the home. This bright and spacious suite offers high ceilings and an open-concept layout, making it ideal as an in-law or nanny suite, rental income unit, or a dedicated space for a home-based business. The kitchen features quartz countertops, a stainless-steel sink, and modern appliances including a Frigidaire electric range and oven, Hisense stainless steel fridge, Venmar hood range, and GE laundry machine. Both bedrooms include closet organizers, light fixtures, and durable laminate flooring throughout.
The lower level of this stunning property features an additional in-law/nanny suite with a separate entrance, perfect for hosting guests. The bright and open concept feel is complemented by ample storage space and laminate flooring throughout. The kitchen boasts a large quartz countertop, stainless steel appliances, and a spacious stainless-steel sink, while the bedrooms feature closet organizers, pot lights, and built-in blinds. The main bathroom features a walk-in shower with tile surround and built-in shelving and cabinets.


