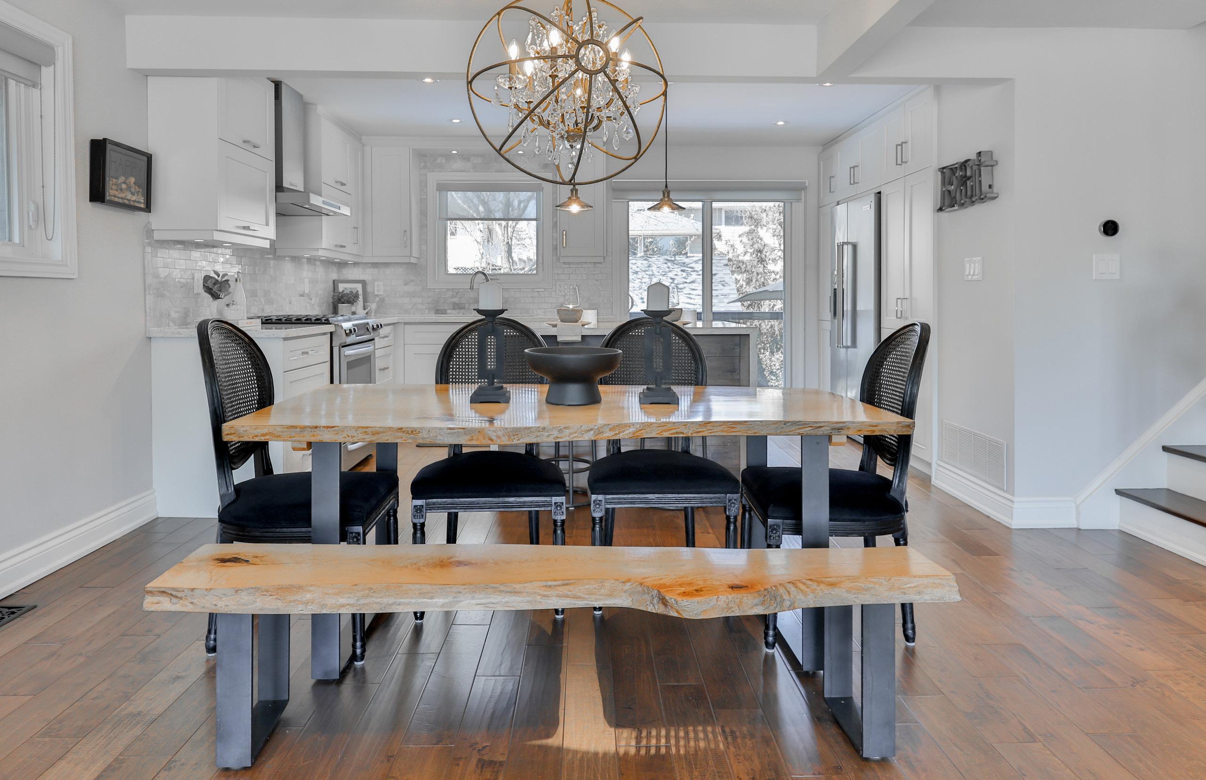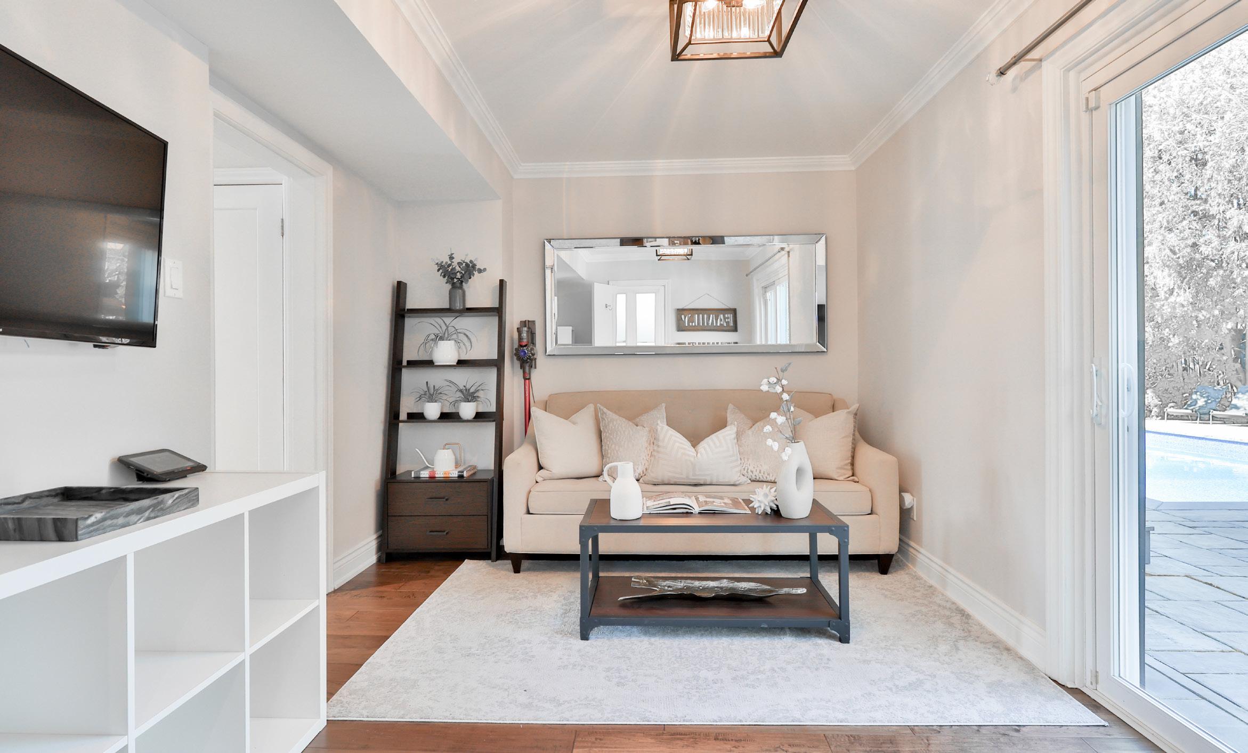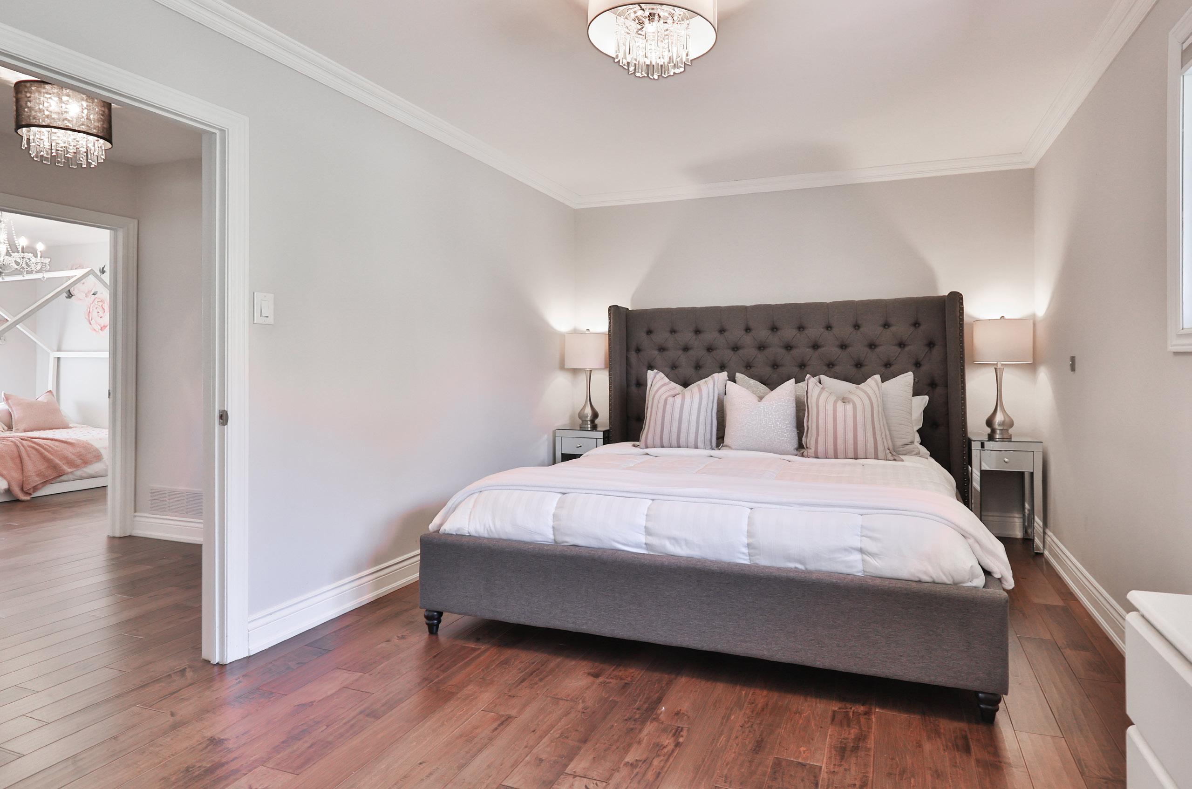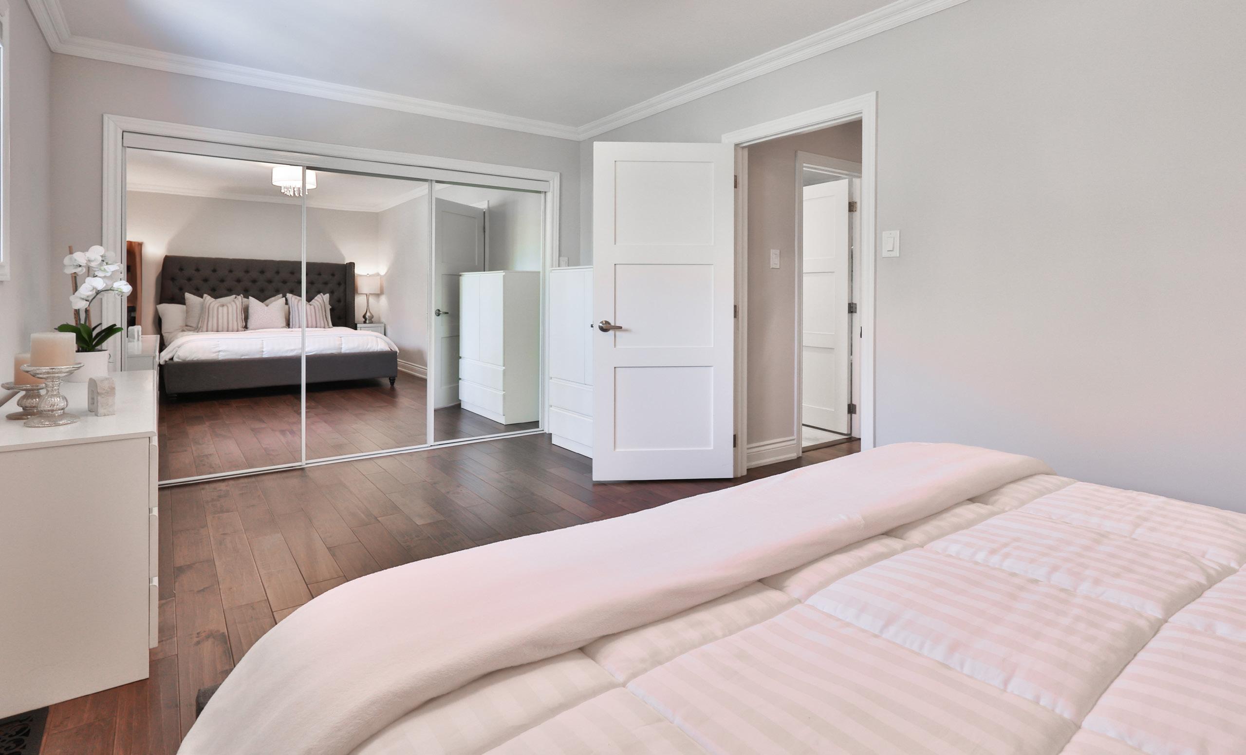
1390 LUDBROOK COURT CLARKSON






Tucked away on a tranquil cul-de-sac in the heart of coveted Clarkson, 1390 Ludbrook Court offers a rare blend of elegance, warmth, and unrivalled outdoor serenity. Framed by mature trees and a lushly landscaped 42.85 x 106.6 ft lot that widens to an impressive 93 feet at the rear, this fully renovated masterpiece invites families into a world where timeless craftsmanship meets modern luxury. Boasting 3 bedrooms, 2 bathrooms and approximately 2,694 square feet of finished living space across four thoughtfully curated levels, this home is a testament to design that balances beauty with function.
Perfectly positioned near top-tier schools like Hillside PS, É Élém Horizon Jeunesse, and Clarkson SS, and moments from the vibrant Clarkson Village, this home offers unmatched convenience. Whether it’s strolling through Rattray Marsh or relaxing lakeside at Jack Darling Park, nature, recreation, and city amenities are seamlessly woven into daily life. Healthcare is easily accessible with proximity to Credit Valley Hospital and Trillium Health Partners, while quick access to the QEW ensures effortless commuting.
Step through the elegant double doors of the foyer, where built-in wall paneling and tile flooring set the tone and transition effortlessly into a sunlit family room adorned with rich hardwood floors, a refined light fixture and a seamless walkout to the backyard oasis complete with an adjacent 3-piece bathroom featuring rainfall shower, marble tile finishes and floating vanity. The airy open-concept main floor seamlessly integrates the living room, dining space and kitchen, each defined by harmonious details from millwork feature walls to a charming electric fireplace framed in elegant brick wallpaper.
In the chef-inspired kitchen, a large quartz-topped centre island offers barstool seating under pendant
lighting, serving as a vibrant hub for culinary creativity and family gatherings. A sliding door reveals a resort-style backyard oasis, effortlessly expanding your living space into the outdoors.
The upper level unveils 3 spacious bedrooms, each bathed in natural light and appointed with rich hardwood flooring. The primary bedroom radiates classic elegance with its crown moulding, a 3-panel mirrored sliding closet and a chandelier casting a warm glow over the serene retreat. The beautifully appointed 4-piece bathroom on this level serves as a private sanctuary, where a deep soaker tub, rainfall showerhead, and elegant Carrara marble tile accents transform everyday routines into indulgent and serene experiences.
Descending to the fully finished lower level, you’re greeted by a stylish recreation room complete with a decorative fireplace surrounded by stone, a bar with quartz counters and a dedicated laundry area with upper cabinetry and dual crawl spaces for ample storage.
The backyard is a showpiece of leisure and entertainment, anchored by a sparkling saltwater pool with underwater lighting and waterfall features. Glass-insert railings and dual staircases guide you to an interlocked patio where a built-in gazebo with pot lights and a mounted TV extends the living area. A fully equipped cabana with a mini fridge, bar seating, and an outdoor kitchen invites unforgettable summer evenings with friends and family beneath the stars.
1390 Ludbrook Court is more than a residence, it is a legacy of style, serenity, and superior family living in one of Mississauga’s most desirable communities.




Bathed in natural light and elegantly designed for both comfort and function, the family room offers a refined escape that effortlessly merges indoor elegance with outdoor charm. Gleaming hardwood flooring anchors the space, while a thoughtfully placed light fixture casts a soft glow across the room. A walkout to the meticulously landscaped backyard invites effortless alfresco living, making it ideal for summer entertaining or peaceful morning coffees. Adjacent to this inviting space is a beautifully curated 3-piece bathroom, where a standalone floating vanity with an undermount drawer is paired with a sleek mirror and built-in mirrored cabinetry. Framed by marble tile flooring and a coordinating tile backsplash, the rainfall shower is thoughtfully positioned beside a frosted window that gently diffuses natural light while maintaining privacy, transforming daily routines into moments of serene elegance.
The living room presents a beautifully integrated open-concept design, effortlessly flowing into the adjacent kitchen and dining areas to create a harmonious setting for everyday living and entertaining. A sweeping bay window draws in an abundance of natural light, offering picturesque views of the manicured front yard while infusing the space with warmth and vitality. A bespoke millwork feature wall adds architectural interest, complemented by an electric fireplace set against a tasteful brick-patterned wallpaper surround, serving as a captivating focal point that radiates both charm and comfort. Above, sleek recessed pot lights highlight the natural grain of the hardwood flooring, enhancing the room’s inviting ambiance and striking a perfect balance between modern sophistication and cozy family appeal.
Flowing gracefully from the family room, the dining room is an exquisite yet approachable setting that invites connection over shared meals and celebrations. Open in layout and seamlessly integrated with the main living areas, this space is anchored by warm hardwood floors and graced with a statement chandelier that adds a touch of formality without compromising the home’s inviting ambiance. A well-positioned window overlooking the side yard enhances the room with a soft natural glow, completing a picture of understated elegance that is perfect for both everyday dining and hosting cherished guests.

A masterclass in form and function, the kitchen evokes a sense of lasting elegance, thoughtfully designed for both everyday living and refined entertaining. At its heart stands a striking centre island, crowned in polished quartz and flanked by woodpaneled accents that lend warmth and character. The island not only serves as a stylish focal point but also offers ample seating beneath 2 elegant hanging light fixtures, creating a perfect setting for casual breakfasts or evening gatherings.
The culinary space is adorned with sleek quartz countertops that harmonize with the tile backsplash uniting beauty with practicality. A double deep stainless steel sink anchors the space, offering both convenience and style, while pot lights overhead cast a soft, ambient glow across the hardwood flooring, enhancing the kitchen’s welcoming ambiance.
Custom built-in cabinetry and drawers provide abundant storage, masterfully integrated to maintain a clean and refined aesthetic. A full suite of premium stainless steel appliances including a KitchenAid four-burner gas stove, matching hood range, double-door refrigerator with water dispenser, built-in dishwasher, and an LG microwave ensures an exceptional cooking experience, whether crafting weekday meals or hosting grand soirées.
Sliding glass doors at the rear of the kitchen provide seamless access to the backyard, allowing natural light to flood the room and inviting the outdoors in. Rich hardwood underfoot completes the space with warmth and continuity, establishing the kitchen as a luxurious yet functional centrepiece of the home.



A serene sanctuary of comfort and elegance, the primary bedroom is a testament to refined living. Bathed in natural light from a window that overlooks the tranquil backyard, the space offers a peaceful retreat where every detail has been meticulously crafted. Rich hardwood flooring flows beneathfoot, while the intricate crown moulding gracefully adorns the ceiling, adding an air of classic sophistication.
At the heart of the room, a striking three-panel mirrored sliding door closet reflects the room’s expansive proportions, combining practicality with a touch of glamour. The gentle glow of a chandelier above casts a soft, inviting light across the space, further enhancing its serene ambiance. Every element in this room has been designed to offer both beauty and function, creating an atmosphere that is as calming as it is luxurious.


The lower level of this home is designed for both comfort and practicality. The expansive recreation room features a stunning decorative fireplace with a stone surround, creating a warm and inviting atmosphere. A sleek bar with a quartz countertop and matching backsplash, along with undermount cabinetry, offers the perfect space for entertaining. 2 above-grade windows fill the room with natural light, while pot lights and laminate flooring enhance the overall elegance of the space. Adjacent to the recreation room, the laundry area is a model of convenience, equipped with a Whirlpool washer and dryer, a single sink with undermount drawers and a gooseneck sprayer, and built-in upper cabinetry for additional storage. The area also features two crawl spaces, providing ample room for storing seasonal items or extra belongings.




Step into a true outdoor oasis, where luxury and relaxation blend seamlessly to create an unforgettable backyard retreat. The stunning stone interlocked patio leads you to an elegant saltwater pool, complete with a captivating waterfall feature that sparkles under the glow of underground pool lights. Glass-insert railings and dual staircases enhance the modern charm, while a pool safety fence ensures peace of mind without compromising style.
The poolside cabana bar, equipped with an LG mini fridge, offers the perfect space to unwind or entertain, while the built-in gazebo, illuminated by soft pot lights, sets the mood for evening gatherings. A decorative fireplace creates a cozy ambiance, complemented by a mounted TV and surround sound system, making this the ultimate entertainment spot. For those who love to dine al fresco, the outdoor kitchen provides everything needed for culinary creations, with ample space to host family and friends.
Surrounded by mature trees and lush garden beds, this private sanctuary is further enhanced by landscape lighting that highlights the natural beauty of the space. Exterior sconce lighting along the home’s facade adds a touch of elegance, ensuring the charm of this breathtaking backyard is felt both day and night. Whether you’re relaxing by the pool, enjoying a meal under the stars, or simply taking in the serene surroundings, this backyard is the epitome of luxury living.



