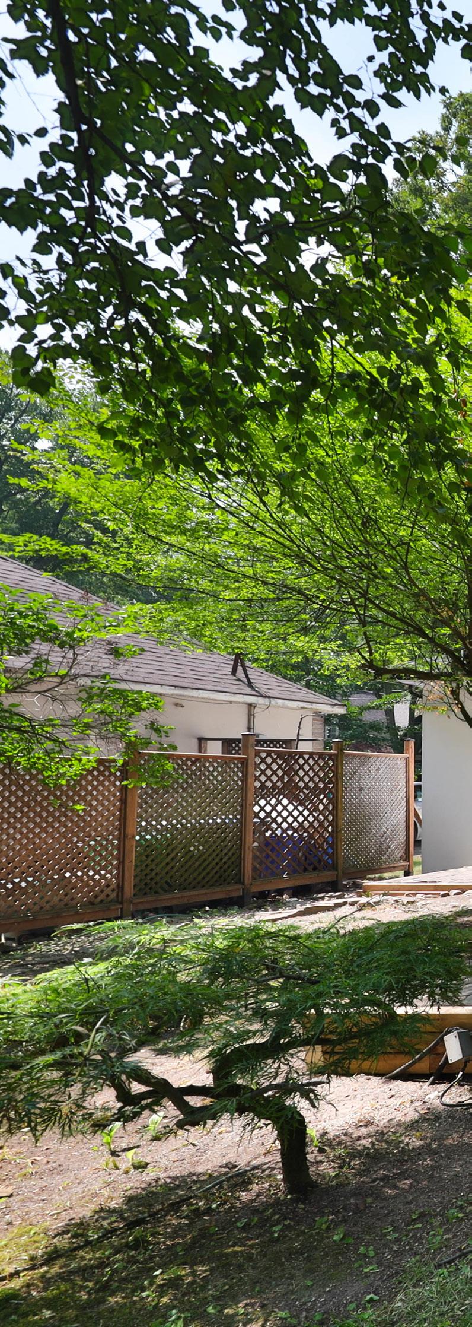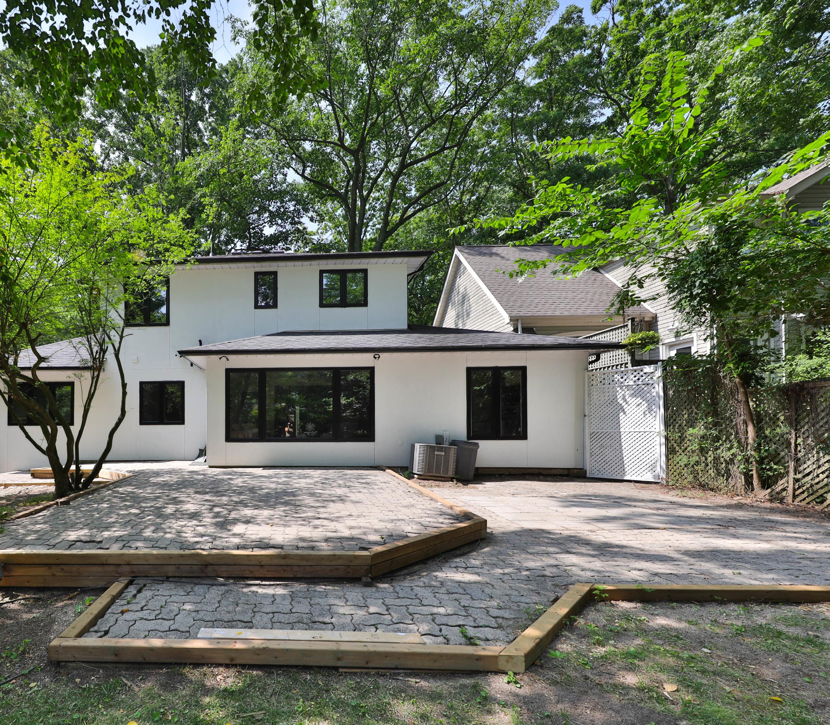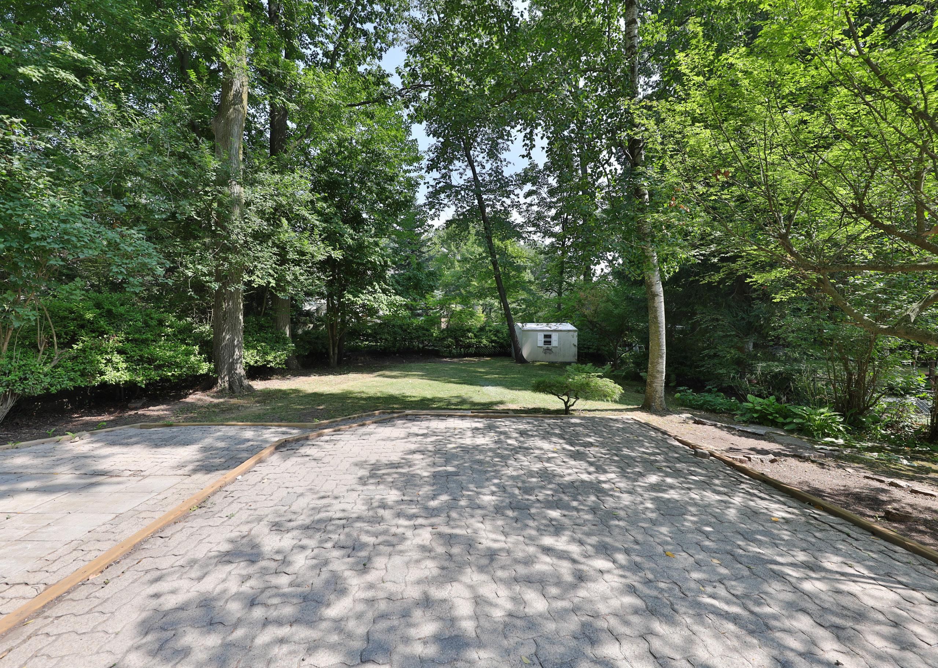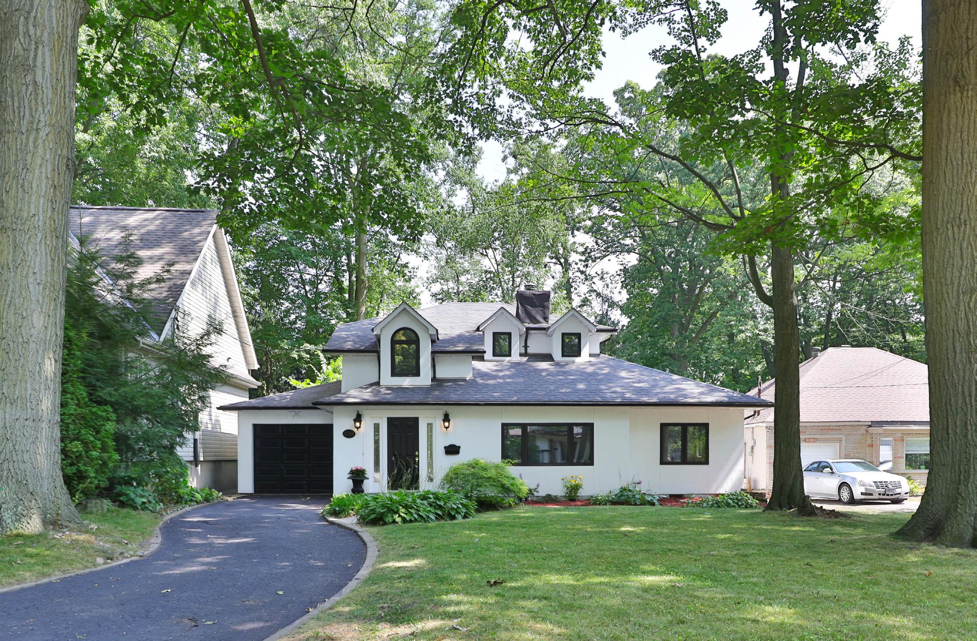
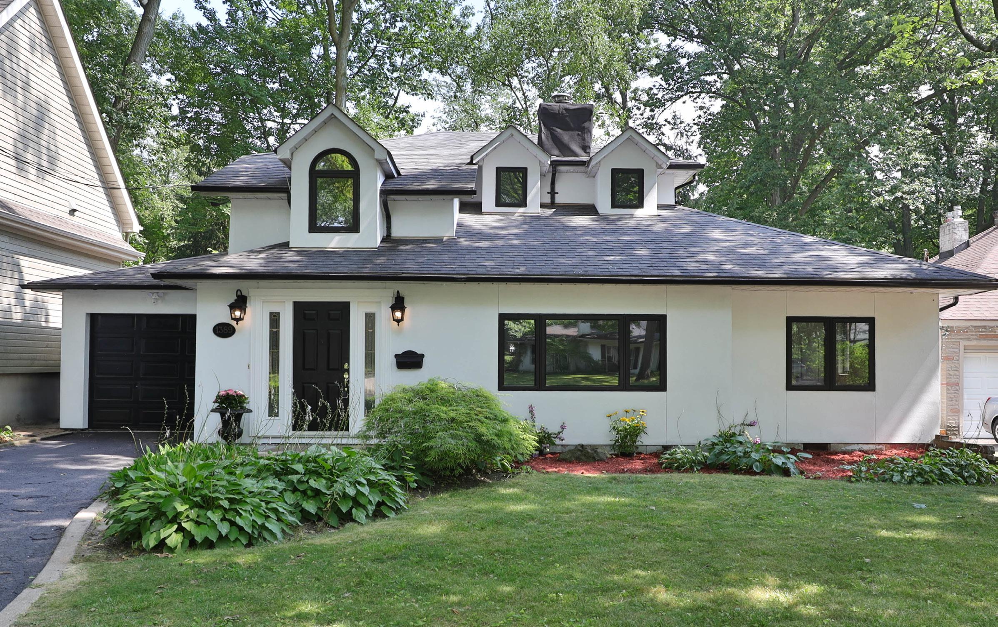
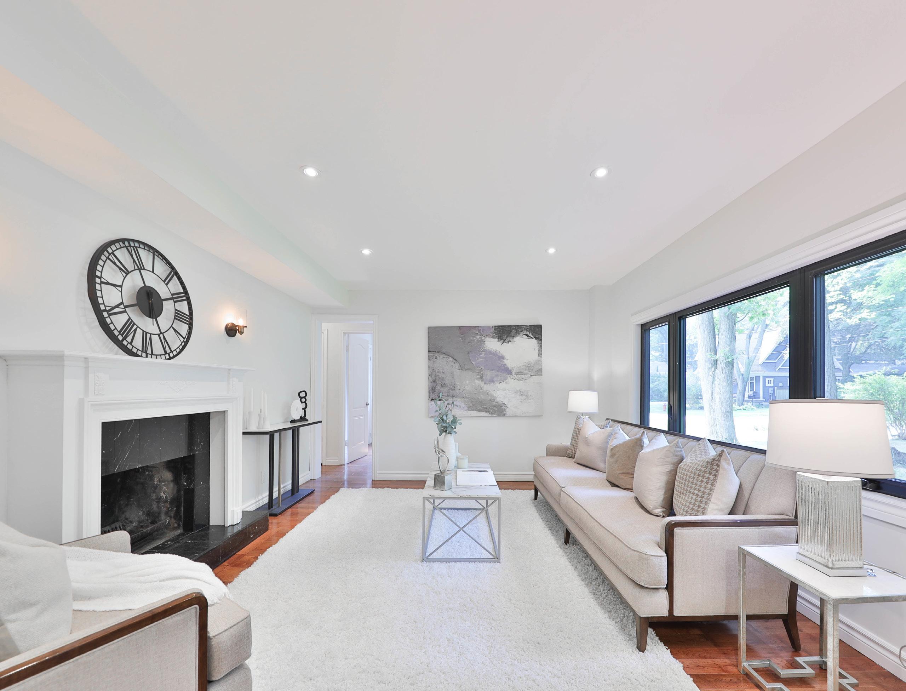




Nestled along one of Mineola West’s most coveted, tree-lined avenues, 1389 Milton Avenue presents an extraordinary opportunity to own a recently renovated two-storey residence in one of Mississauga’s most distinguished enclaves. Resting gracefully on a 52.62 x 157 ft lot, this timeless family home combines refined elegance with contemporary comfort, creating an idyllic retreat perfectly suited for those who value both style and substance.
A stately interlocked walkway welcomes you to the front entrance, framed by mature trees and lush garden beds that set a tone of tranquility. The warm brick façade, complemented by stone accents and tasteful exterior lighting, hints at the sophistication within. Step through the inviting foyer, where gleaming hardwood floors and refined details create a first impression that is both luxurious and welcoming.
The expansive living room, anchored by a striking gas fireplace with marble mantle, exudes both warmth and grandeur, perfect for intimate gatherings or relaxed family evenings. Crown moulding, pot lighting, and gleaming hardwood floors flow seamlessly into the dining area, where a statement chandelier casts a soft glow over elegant dinner parties. This space effortlessly merges with the kitchen, creating a central hub for culinary creativity and connection.
At the heart of the home lies a beautifully appointed kitchen, a culinary haven where form meets function. White oak cabinetry and a centre island with granite countertops provide abundant workspace, while premium stainless steel appliances, including JennAir, Bosch, KitchenAid, and Kenmore Elite, promise a professional cooking experience. Overlooking the backyard’s greenery, this space flows into the dining and family rooms, making it perfect for both relaxed family meals and sophisticated entertaining.
The main level further impresses with a private home office or a main level bedroom, offering tranquil views of the garden. Two well-appointed bedrooms and a stylish three-piece bathroom complete this floor, providing versatility for guests or multigenerational living.
Ascending to the upper level, two additional bedrooms await, each featuring hardwood flooring, generous closet space, and abundant natural light. A fully renovated three-piece bathroom with quartz countertops, a marble-tiled glass shower and polished finishes completes this level, offering a spalike sanctuary for relaxation.
Outdoors, the private, fully fenced backyard offers a serene oasis for year-round enjoyment. Interlocked patios create an inviting setting for al fresco dining beneath the canopy of mature trees, while landscaped garden beds add seasonal beauty. With side access from both flanks of the home and ample space for recreation or future enhancements, this yard is a true extension of the home’s living space.
Beyond the home’s walls, Mineola West stands as one of Mississauga’s most prestigious and familyfriendly neighbourhoods. Residents enjoy proximity to renowned schools, including Kenollie Public School and Port Credit Secondary, as well as access to premier amenities such as The Mississauga Golf & Country Club, Port Credit Harbour Marina and Lakefront Promenade Park. Convenient QEW access ensures effortless connections to Toronto and beyond.
Every detail, from the refined interior finishes to the tranquil outdoor spaces, has been curated to create a residence where memories are made and cherished for years to come.
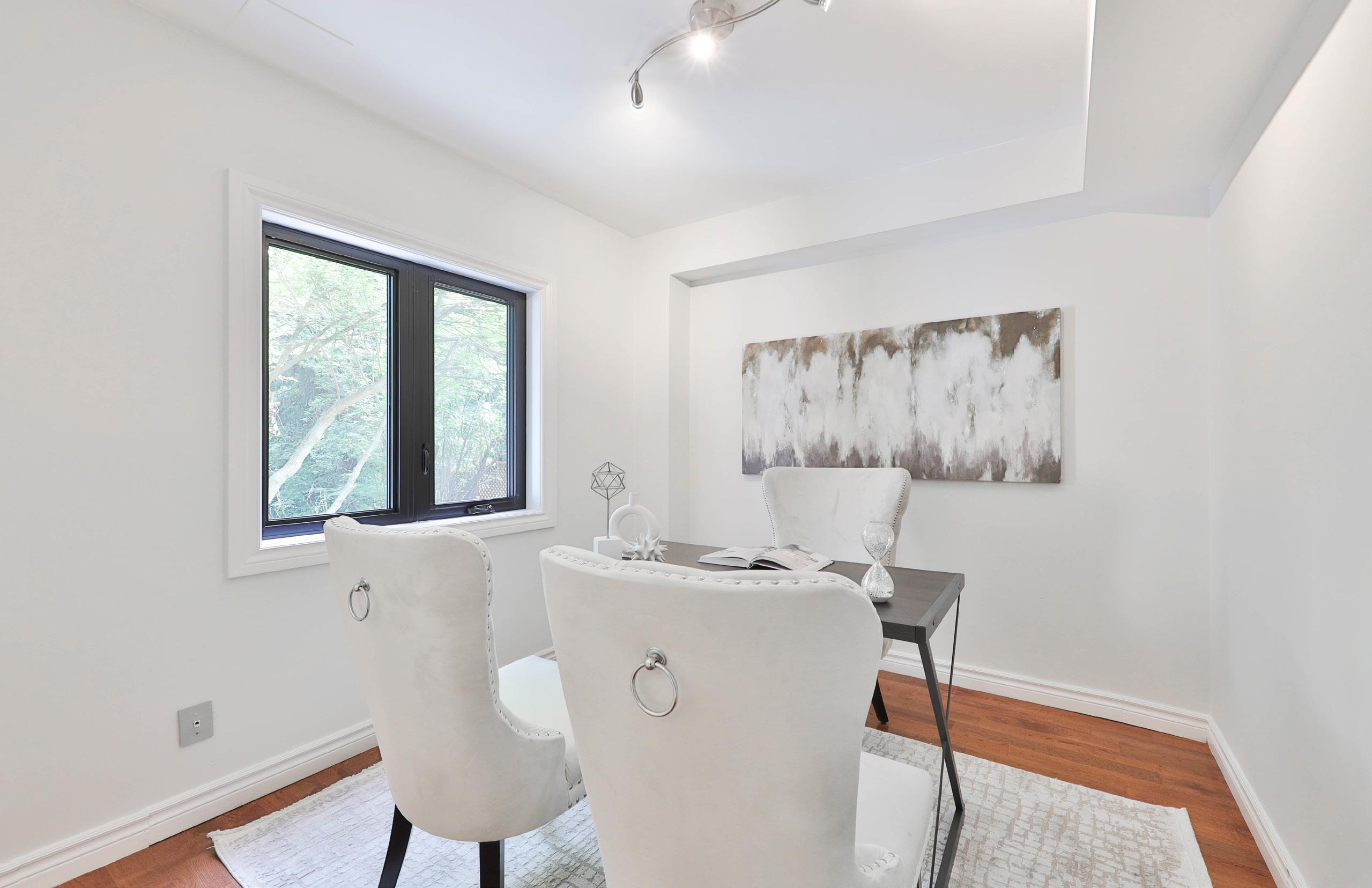
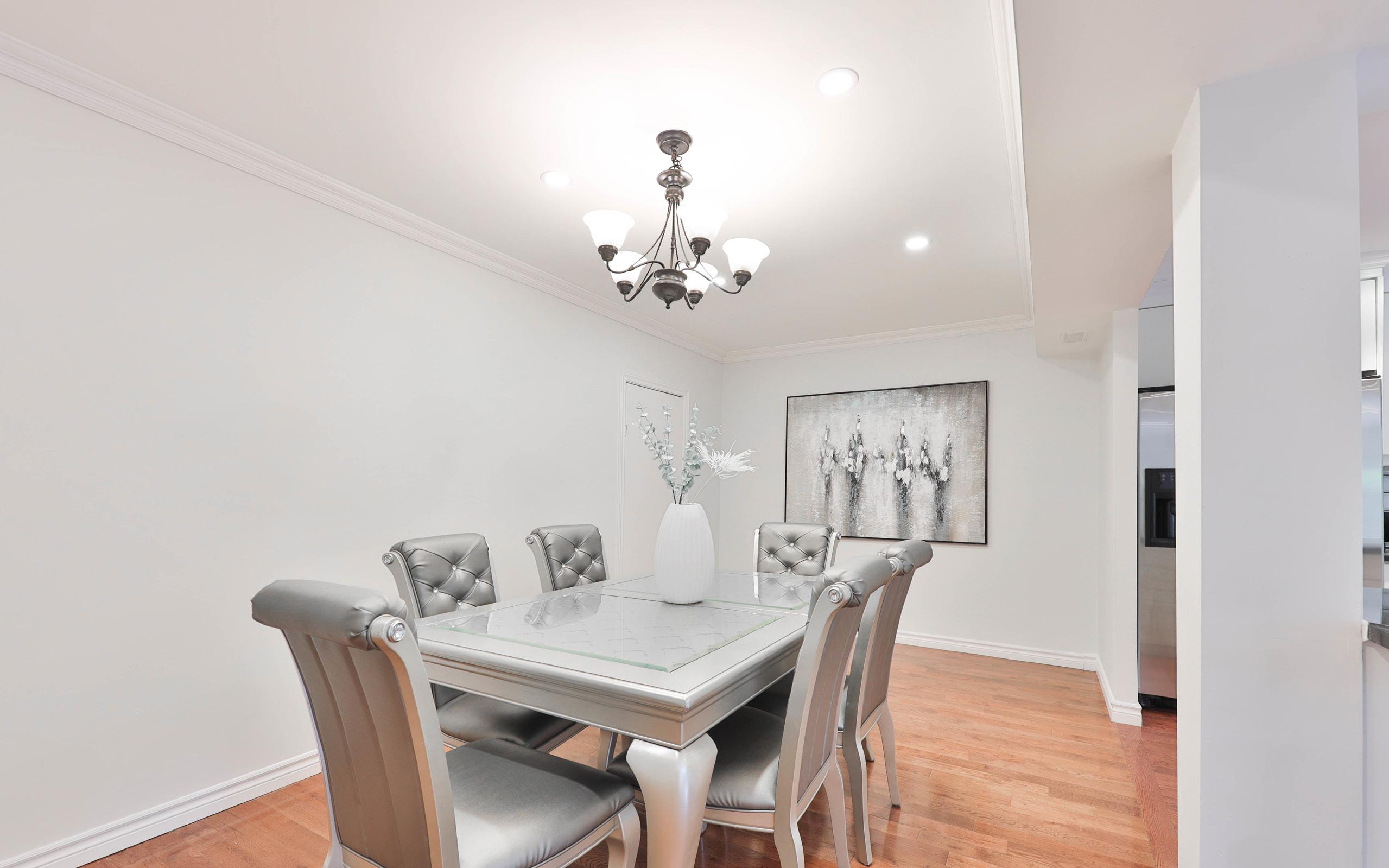
Bathed in natural light streaming through a large picture window overlooking the manicured front gardens, the living room offers a refined yet welcoming atmosphere. At its heart, a gas fireplace with an exquisite marble mantle surround serves as both a focal point and a source of warmth on cooler evenings. Elegant wall sconces and recessed pot lighting cast a soft, ambient glow, highlighting the gleaming hardwood floors that flow seamlessly underfoot. This space strikes a perfect balance between sophistication and comfort, ideal for both quiet moments and elegant entertaining.
Gracefully adorned with intricate crown moulding and illuminated by a statement chandelier, the dining room exudes timeless elegance. Pot lights provide a warm, even illumination, while its open connection to the kitchen encourages an effortless flow for hosting intimate dinners or larger gatherings. The hardwood flooring adds a sense of continuity and richness, grounding the room’s refined aesthetic while enhancing its inviting charm.
Designed for relaxed living with a touch of sophistication, the family room is framed by a large window overlooking the lush backyard, creating a serene backdrop for daily life. A walkout door provides direct access to the outdoor patio, seamlessly extending the living space for al-fresco gatherings. Recessed pot lights accentuate the room’s open layout, which blends harmoniously with the adjoining kitchen and dining area. The warm hardwood flooring and expansive sightlines make this an inviting hub for both family connection and casual entertaining.
Perfectly positioned for focus and productivity/rest, the home office/bedroom features a transparent single-door entry that preserves a sense of openness while offering privacy when needed. A window frames tranquil views of the backyard, infusing the workspace with natural light. The clean lines of the spotlight fixture enhance the room’s modern aesthetic, while hardwood flooring adds warmth and character, creating an environment equally suited for creative thinking or quiet sleep.
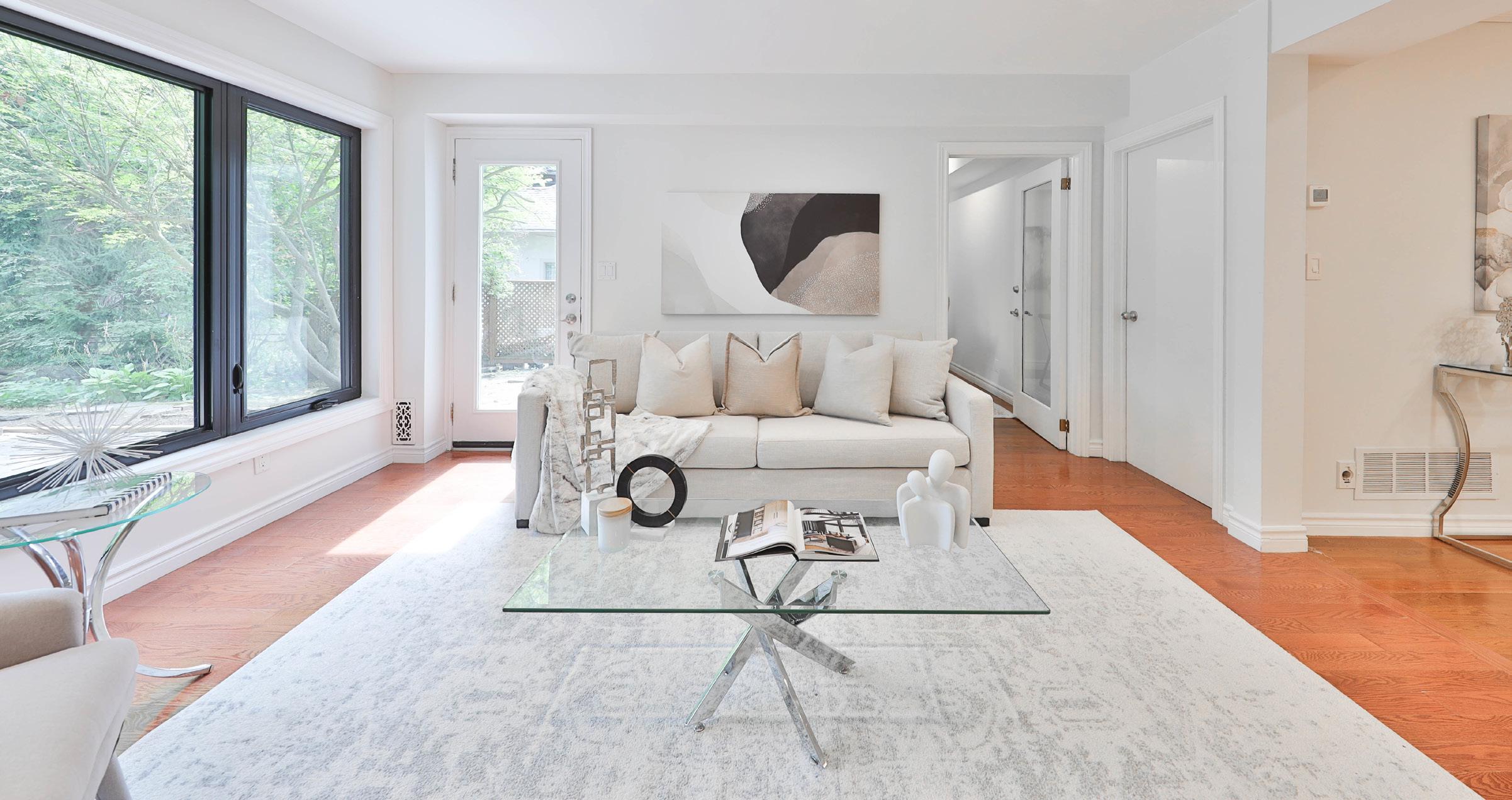
At the heart of this distinguished residence lies a kitchen that perfectly unites elegance, functionality and modern luxury. A grand centre island, crowned with gleaming granite countertops, commands attention, offering generous workspace, abundant storage within its cabinetry and a built-in wine rack for effortless entertaining. Barstool seating invites casual conversation, transforming the island into a natural gathering place for family and friends.
Custom white oak cabinetry, thoughtfully designed with deep drawers and a spacious pantry, provides both beauty and practicality, complementing the rich warmth of the hardwood flooring that flows seamlessly throughout the space. The double stainless steel sink, paired with a sleek gooseneck faucet, ensures efficiency in meal preparation, while a curated collection of premium stainless steel appliances, including a JennAir fridge and freezer with water and ice dispenser, Bosch dishwasher, KitchenAid five-burner gas stove with hood range, and Kenmore Elite built-in conventional oven caters to the most discerning culinary enthusiast.
A large window frames picturesque views of the lush backyard, flooding the space with natural light by day, while thoughtfully placed light fixtures create a warm, ambient glow in the evening. This kitchen is not merely a place to cook, it is a stage for culinary artistry, a hub for connection and a luxurious backdrop for life’s most memorable gatherings.

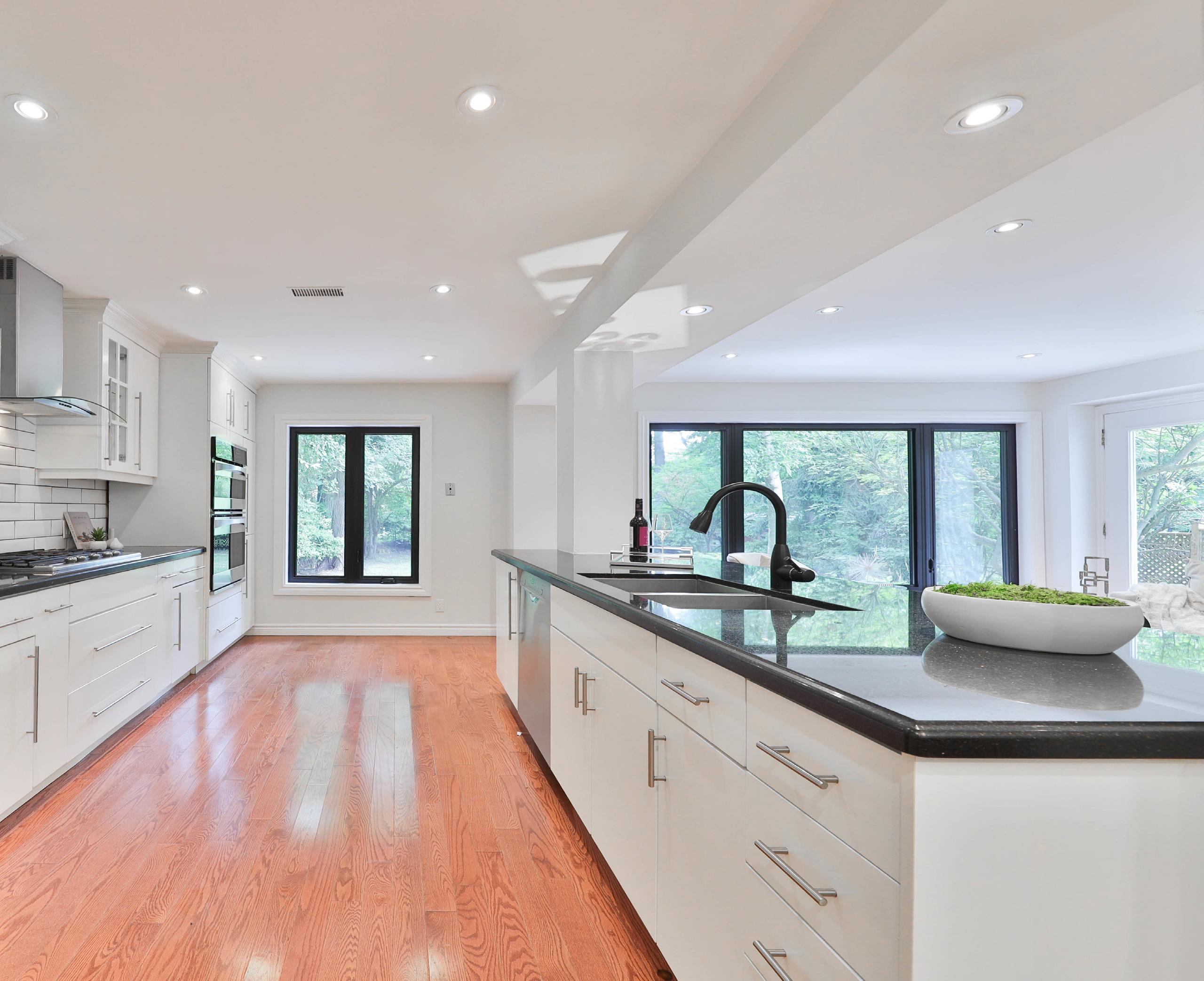
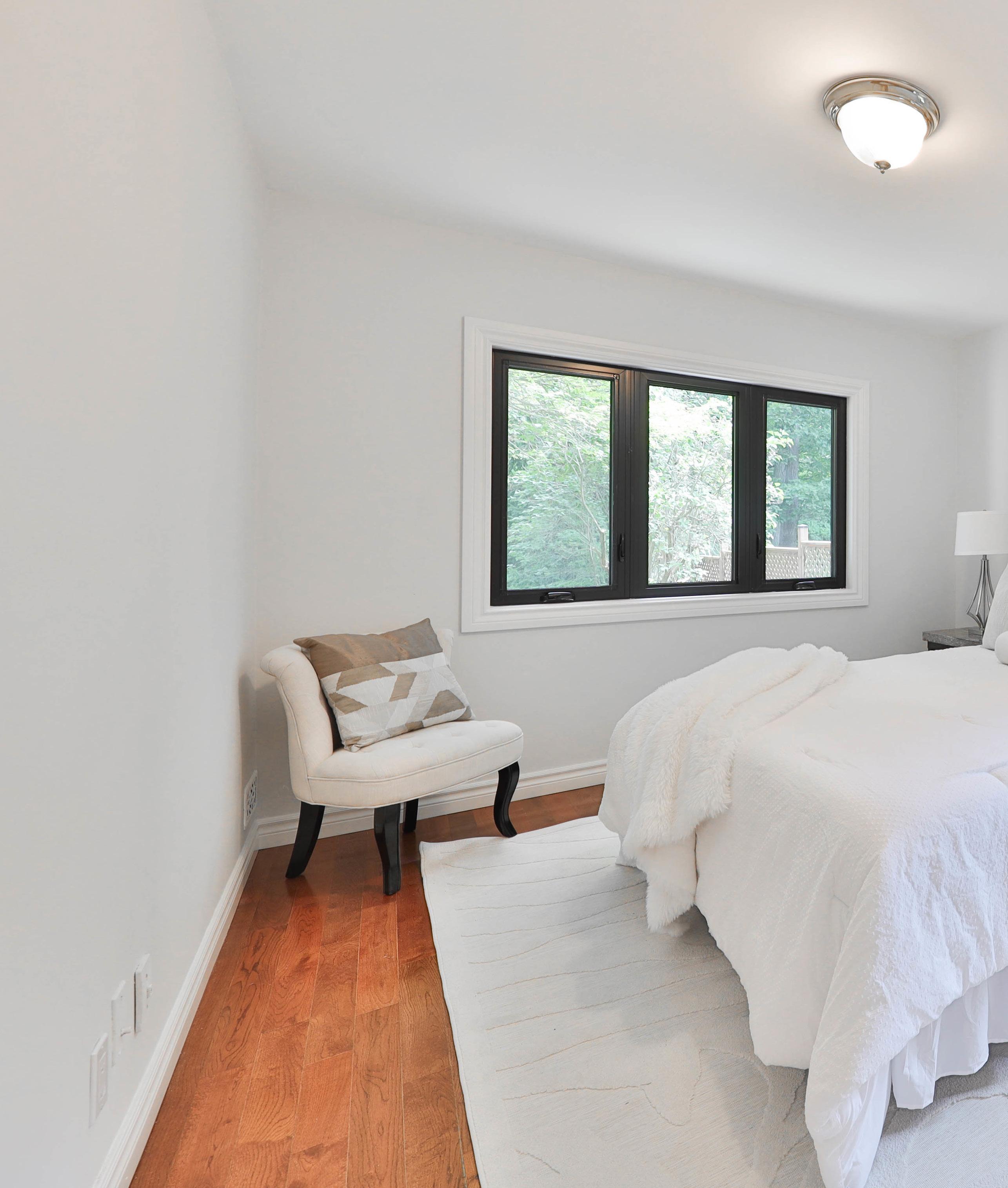
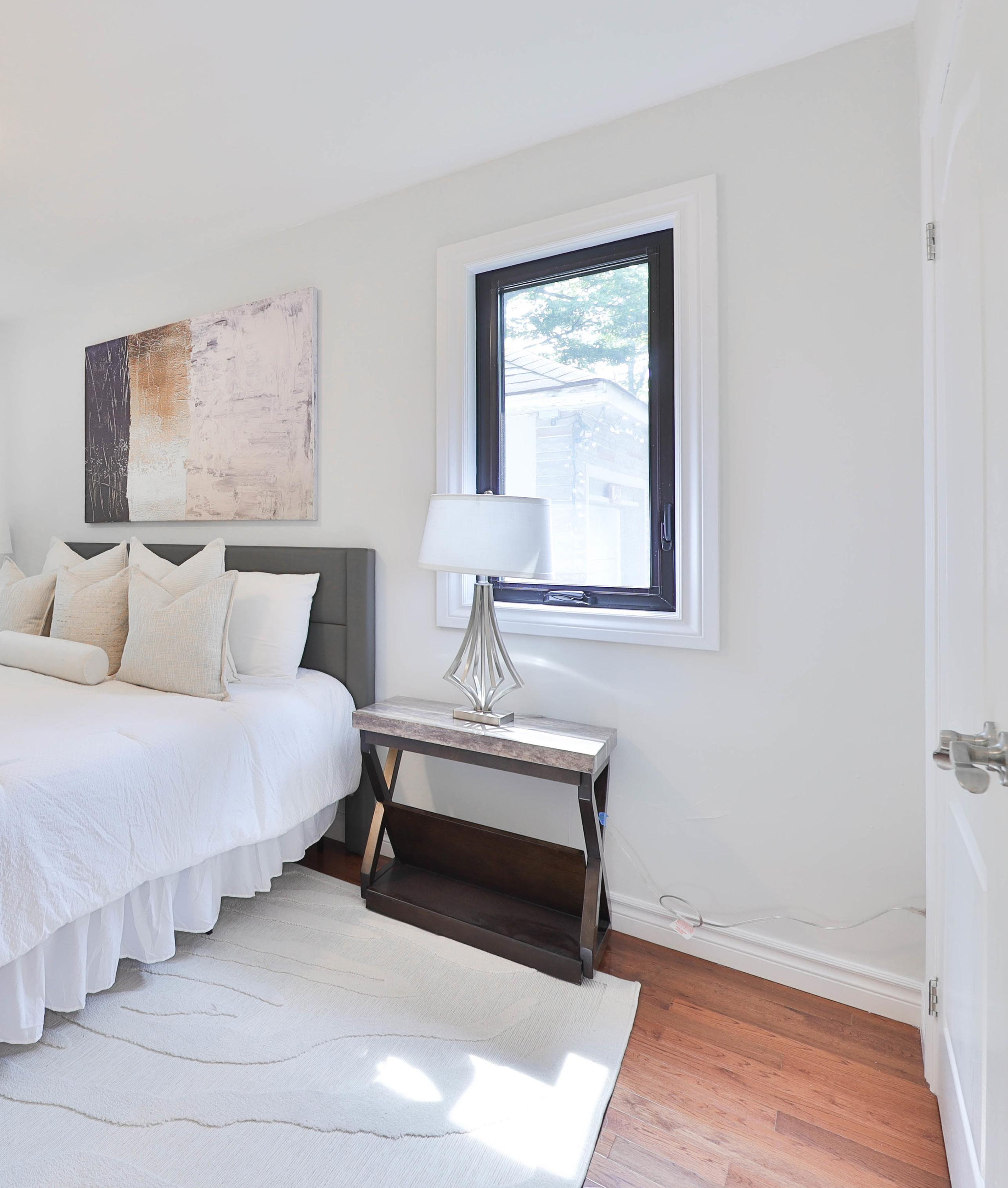
Encapsulating both privacy and charm, the exterior of this distinguished Mineola West residence offers an idyllic balance between natural beauty and refined design. The backyard, a true sanctuary, unfolds across a deep, fully fenced lot, framed by mature trees and lush greenery that create an atmosphere of seclusion and tranquility. Side access from both flanks of the home ensures convenience, while thoughtfully designed garden beds add bursts of seasonal colour against the verdant backdrop.
At the centre of this outdoor retreat lies an elegant interlock patio, perfectly suited for al-fresco dining or evening gatherings under the stars. Warm exterior sconce lighting softly illuminates the space after dusk, casting a golden glow over the manicured grounds. Steps lead to the full back lot, offering ample space for children’s play, future landscaping enhancements, or even the addition of a pool, an open canvas for personalized outdoor living.
The front approach mirrors the home’s refined aesthetic, with a brick interlock walkway guiding visitors toward the welcoming entry. A handsome stone surround on the façade adds architectural distinction, while curated garden beds and towering trees frame the property in year-round beauty. With four additional parking spots complementing the private driveway, this residence offers both elegance and practicality from every angle.
Together, the front and rear landscapes form a seamless extension of the home’s living spaces, inviting, versatile and brimming with possibilities for family enjoyment and sophisticated entertaining.
