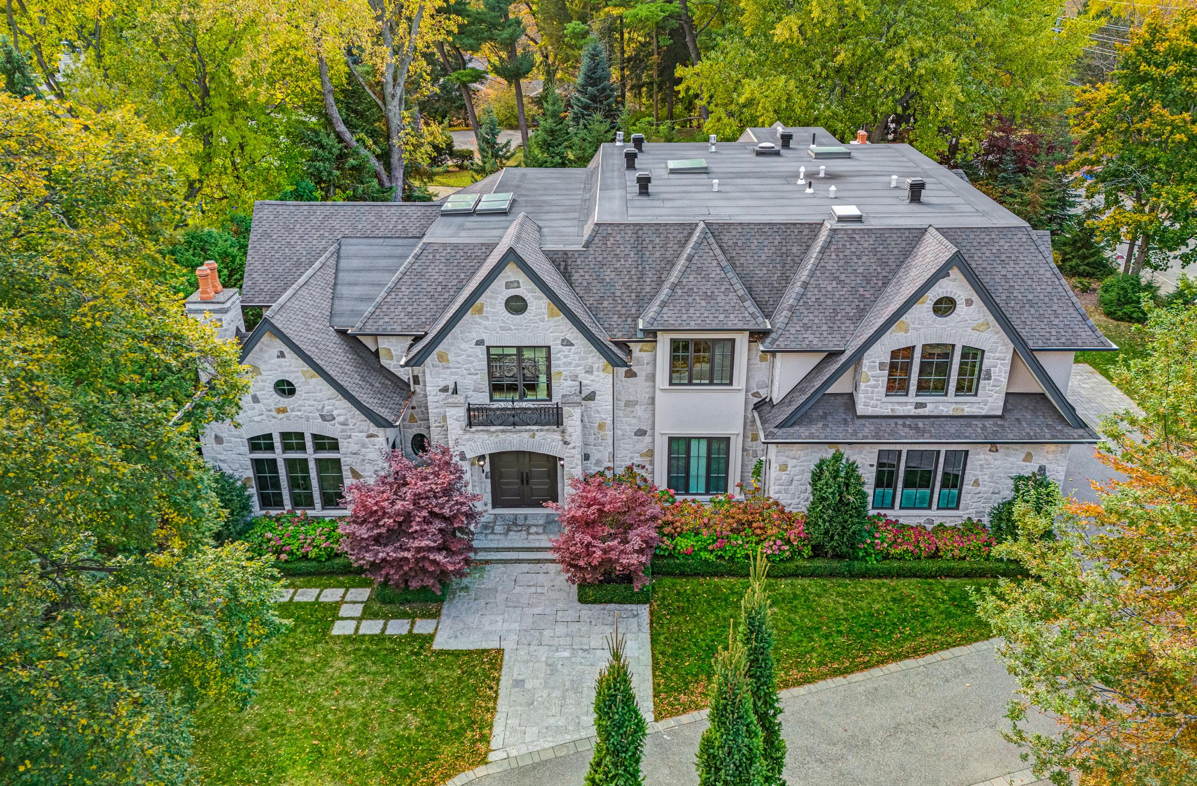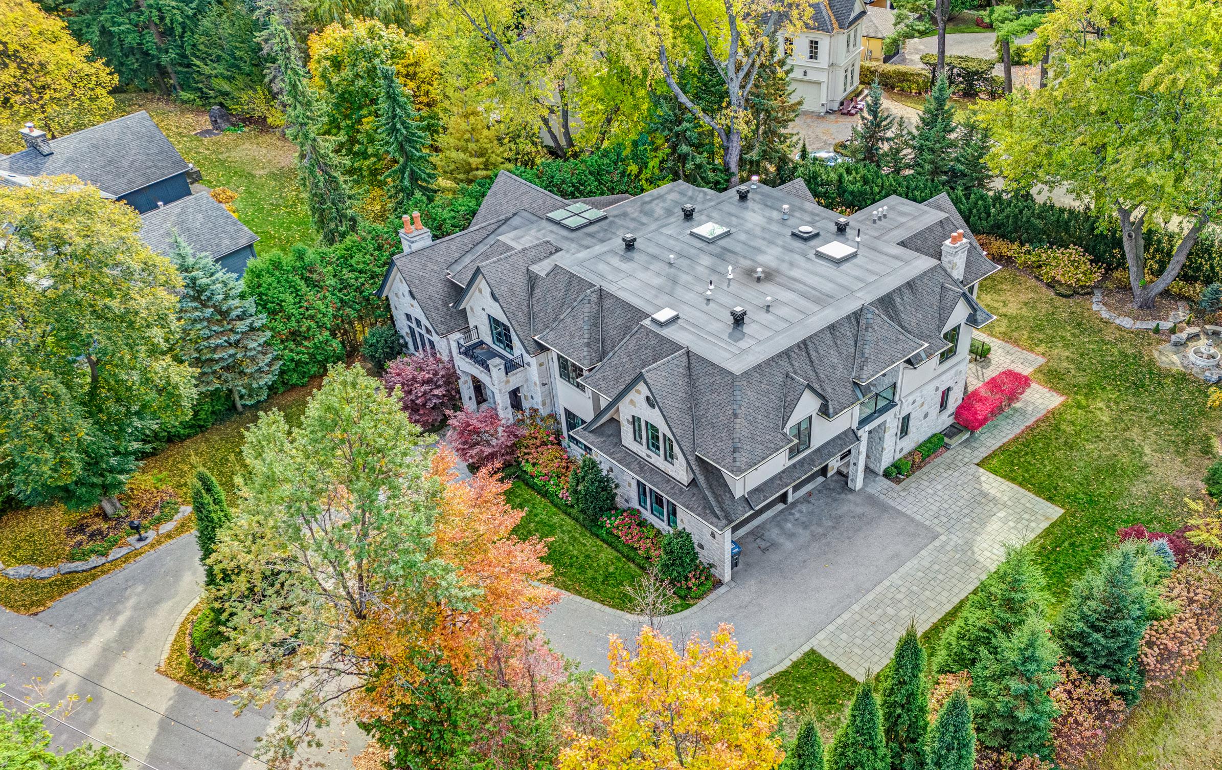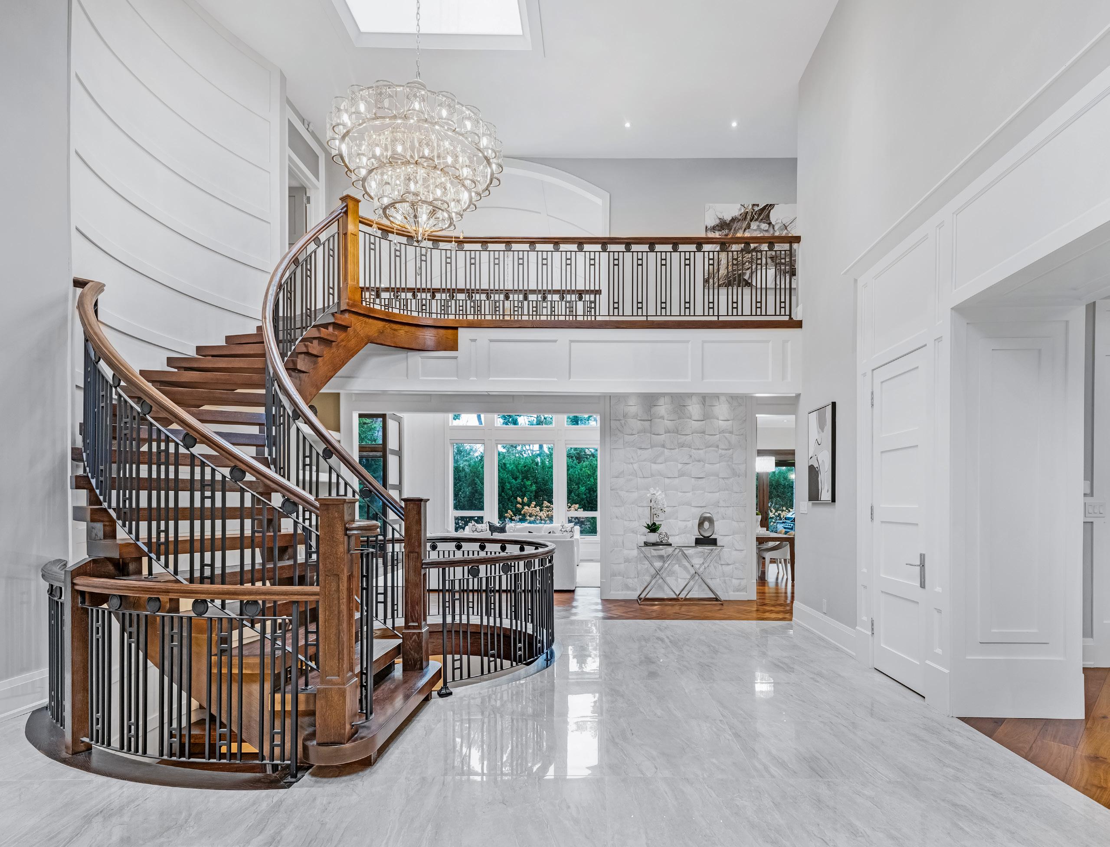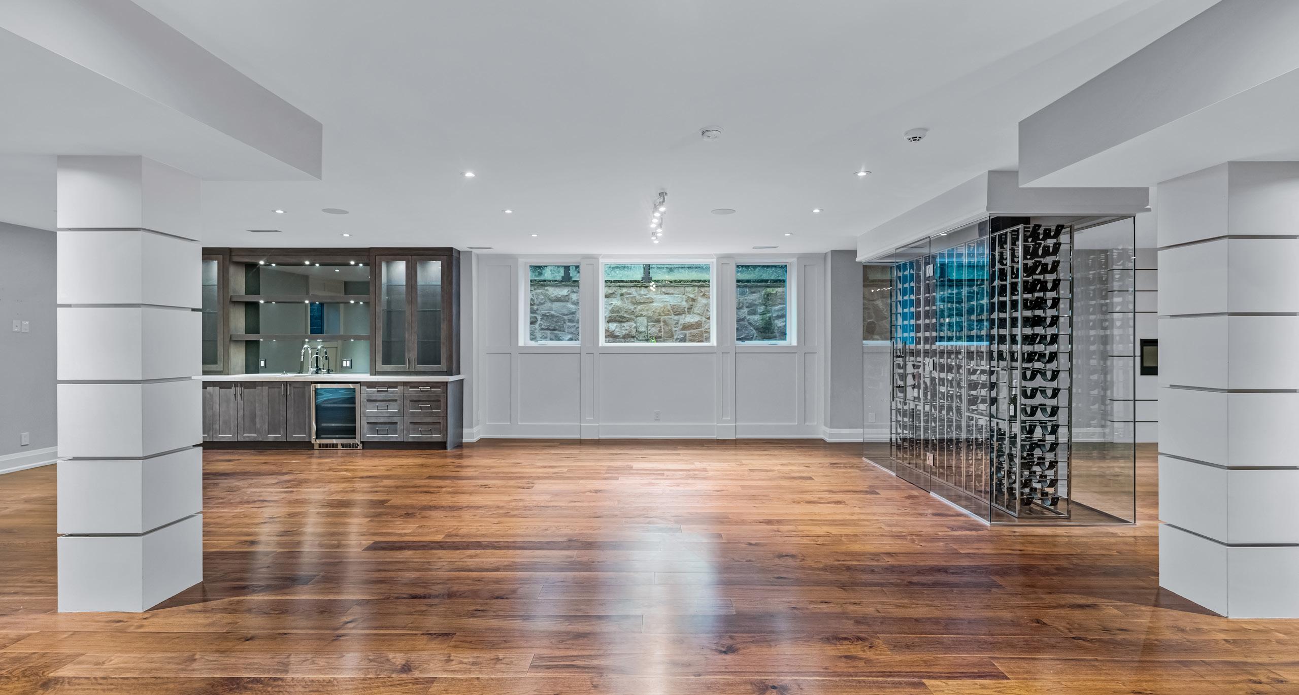1370

1370 OAK LANE LORNE PARK



1370



Nestled on a serene, private road in the coveted enclave of Lorne Park, this magnificent custombuilt estate redefines luxury living. Set on a sprawling half-acre corner lot, the residence boasts approximately 11,000 square feet of total living space. The home’s stately presence is enhanced by its meticulously landscaped grounds, a circular driveway accommodating 10 cars, and a three-car garage, ensuring ample space for your family and guests.
Positioned in the heart of Lorne Park, 1370 Oak Lane enjoys proximity to Mississauga’s finest schools, including Tecumseh Public School and Lorne Park Secondary. Just moments away, discover Port Credit’s vibrant marina, Clarkson Village, and two premier golf clubs, The Mississaugua Golf & Country Club and Credit Valley Golf & Country Club. With easy access to the QEW and nearby Trillium Hospital, convenience blends seamlessly with exclusivity.
Inside, the grandeur begins with a breathtaking two-story foyer, illuminated by natural light streaming through a skylight. A distinguished home office with a gas fireplace and floor-toceiling wood details provides a refined workspace, while the formal dining room, accessible via a butler’s pantry, is perfect for hosting intimate gatherings. The great room’s soaring ceilings and custom fireplace create an ambiance of elegance, complemented by a cozy family room and a tranquil home study with garden views. The main floor bedroom provides a perfect blend of comfort and convenience, complete with tasteful finishes and a private ensuite for added luxury. The home’s elevator provides access to all three levels, effortlessly connecting each floor for ultimate convenience and ease of living.
Calacatta quartz countertops, top-tier appliances, and a waterfall centre island invite both casual dining and gourmet preparation. A seamless connection to the covered patio and landscaped backyard makes this space an entertainer’s dream.
Ascending to the upper level where sunlight streams through a well-placed skylight, illuminating the rich herringbone hardwood floors and custom panelling that adorn the staircase and landing. This level houses four generously appointed bedrooms, each featuring a private ensuite that exudes luxury, complete with heated tile flooring, sleek vanities, and spa-like showers. The newly renovated laundry room, boasting quartz countertops, ample custom cabinetry, and state-of-the-art appliances, enhances everyday convenience. A bespoke coffee bar, adorned with quartz countertops and floating shelving, adds a touch of indulgence, complete with a walkout to a covered balcony where serene views beckon.
Culinary artistry awaits in the chef’s kitchen, a harmonious blend of style and functionality.
The lower level of this remarkable home redefines leisure and versatility, offering a thoughtfully designed space that caters to entertainment and relaxation. With soaring ceilings and heated flooring throughout, the ambiance is warm and inviting. A sprawling rec room serves as the heart of this level, featuring a sleek fireplace, built-in media cabinetry, and a fully-equipped wet bar, perfect for hosting gatherings or cozy family movie nights. The gym, complete with mirrored walls and ample space for equipment, ensures wellness is always within reach. For guests or extended family, the sixth bedroom with its private ensuite provides a comfortable retreat. Additional highlights include a wine cellar, ample storage areas, and a separate walk-up entrance to the backyard, creating effortless indooroutdoor flow.




The main level of this home is a symphony of elegant design and functionality, showcasing spaces crafted to cater to both everyday living and entertaining. The home office exudes sophistication with its custom-built desk, floating cabinetry, and a striking floor-to-ceiling wood feature wall. A gas fireplace with a matching wood surround adds warmth, while vaulted ceilings adorned with wooden beams and expansive floor-to-ceiling windows infuse the room with grandeur and natural light. Adjacent lies the main floor bedroom, a private sanctuary complete with a 3-piece ensuite. The ensuite is a showcase of modern luxury, featuring a custom-built single-sink vanity with quartz countertops, a fullwidth mirror with built-in lighting, and a walk-in glass shower with tile surround and detachable wand. The walk-in closet is tailored with custom built-ins, ensuring a seamless organization for its occupants.
The formal dining room seamlessly blends tradition and innovation, highlighted by a drop ceiling with built-in LED lighting and an elegant chandelier. A decorative paneled archway introduces a sense of occasion, while custom wainscot paneling and built-in ceiling speakers elevate the ambiance. The room conveniently connects to the servery, ensuring effortless hosting. In the family room, the focal point is an electric fireplace framed by a full-height custom tile surround, flanked by built-in shelving. Custom paneling adds depth, creating a warm and inviting space perfect for intimate gatherings. The great room, with its breathtaking two-storey arched ceiling adorned with custom paneling, is a true centerpiece of the home. A double-sided electric fireplace with a custom surround anchors the space, while full-height windows invite sunlight to dance across the room, creating an atmosphere of unmatched sophistication.
The home study, designed for productivity and inspiration, features full-height built-in shelving and cabinetry. Double doors lead directly to the backyard, offering a seamless indoor-outdoor connection. The tray ceiling, with its integrated LED lighting, adds a contemporary touch, making this space as visually appealing as it is functional.

The spacious eat-in kitchen is a true masterpiece, combining both beauty and functionality with its Calacatta quartz countertops and backsplash that exude sophistication. The striking waterfall centre island, featuring the same elegant quartz, offers not only a functional workspace but also custom built-in cabinetry and a stainless-steel undermount sink with a water purifier. Barstool seating invites casual dining and conversation while overlooking this spectacular space.
The custom cabinetry is complemented by undermount lighting that highlights the clean lines and modern appeal. A cozy breakfast seating area, complete with a double-sided electric fireplace, creates the perfect ambiance for morning meals, while double doors lead to the covered backyard patio, blending indoor and outdoor living. High-end appliances, including a Miele stainless-steel espresso machine, built-in microwave, and dishwasher, as well as a Sub-Zero refrigerator and freezer, ensure top-tier functionality. The kitchen also features a Wolf 4-burner gas range with a griddle and a sleek stainless-steel range hood. Built-in ceiling speakers provide ambient sound throughout, and two hanging chandeliers along with pot lights illuminate the space beautifully. Wide plank hardwood flooring adds warmth and richness to this already stunning culinary haven.
Adjacent to the kitchen, the butler’s pantry further elevates the home’s practicality and luxury, with quartz countertops and a stylish tile backsplash. Custom cabinetry and drawers offer abundant storage, while a double stainlesssteel sink with a gooseneck sprayer and soap dispenser enhances the space’s utility. Appliances include a KitchenAid stainless-steel dishwasher, an LG 5-burner induction range, and an Ancona range hood, along with a Kenmore refrigerator and freezer. With direct access to the kitchen, the pantry is both a functional and stylish addition to the home.



The primary bedroom serves as a serene sanctuary, welcoming you with a grand double-door entry that sets the tone for the rest of this opulent space. Custom panelling lines the walls, adding a refined touch of sophistication, while the tray ceiling, adorned with custom panelling and built-in LED lighting, creates a sense of depth and luxury that envelops the room. The tranquil ambiance is further enhanced by the built-in ceiling speakers, providing the perfect soundtrack for relaxation, while pot lights and a dazzling chandelier illuminate the space with a soft, inviting glow. Wide plank hardwood flooring flows throughout, adding warmth and elegance.
The walk-in closet is equally impressive, with custom built-ins, a skylight that fills the room with natural light, and carefully chosen mirrors and lighting fixtures that amplify the sense of space and sophistication. The hardwood flooring adds continuity and warmth, further enhancing the opulent feel of this private retreat. A double-door walkout invites you to a private balcony, where you can bask in the peaceful outdoors, offering the perfect retreat for moments of quiet reflection or intimate gatherings.
The attached 5-piece ensuite is a sanctuary in its own right, featuring a custom built-in double vessel sink vanity with pristine quartz countertops and a matching backsplash. The built-in floating shelving adds both style and functionality. A full-width mirror, illuminated by three built-in light fixtures, amplifies the sense of space and light. The deep soaker tub, with its freestanding faucet and detachable wand, promises ultimate relaxation, while the walk-in glass steam shower, complete with a built-in waterfall shower head, detachable wand, and three body jets, transforms every shower into a spa-like experience. The Steamcore thermostat ensures optimal comfort, and the pot lights and tile surround add visual appeal to this lavish space. Heated tile flooring and a Stelpro floor thermostat warm the room, while a warm-up heated towel rack completes the experience, offering convenience and luxury at every turn.


The recreation room is a standout feature, with custom-built bench seating and a sophisticated wine rack encased in glass, offering an elegant place to unwind. Custom panelling throughout adds warmth and texture, while a carefully placed Aube floor thermostat ensures the perfect temperature for relaxation and enjoyment. Attached to the recreation room, the wet bar is an entertainer’s dream. The quartz countertops paired with a mirrored backsplash reflect both light and style, while the single undermount sink with a water purifier and custom-built shelving provide both function and flair. The Northland stainless-steel beverage fridge is a welcome touch, ensuring chilled drinks are always within reach, while the built-in ceiling speakers promise the perfect ambiance for gatherings.
For those who appreciate cinema at home, the movie theatre area creates an immersive experience. A striking electric fireplace with custom panelling enhances the room’s visual appeal, while a Sony ceiling-mounted projector and Elune Vision projector screen offer state-of-the-art audiovisual quality. Paradigm speakers and a security monitor complete the theatre setup, and custom built-in full-height shelving adds practical storage, all accessed conveniently by the elevator. This space offers the ultimate movie-watching experience, enveloping you in both comfort and high-end technology. The home gym brings fitness and luxury together, with custom panelling and a double-door walk-up to the backyard, providing easy access to outdoor activities. A DSC security monitor ensures safety, while the Aube floor thermostat keeps the space at the ideal temperature. Full-height windows let in natural light, creating an energizing atmosphere, and the space is fully equipped with a TV mount and ample room for exercise equipment.
The den in the lower level offers a quiet retreat, featuring a double-door closet with custom built-ins, convenient access to a storage room, and a comfortable atmosphere enhanced by thoughtful design details. The sixth bedroom, designed with attention to detail, features a double-door closet with custom built-ins, a single door access to the electrical room, and two light fixtures. Its cozy ambiance makes it the perfect guest room or private retreat, adding further versatility to the lower level.



Step outside into an enchanting backyard retreat, where seamless transitions from the interior of the home open up to an outdoor oasis. Multiple walkouts from the main living spaces effortlessly connect the home to the expansive outdoor area, inviting you to indulge in the beauty of the surroundings. The covered patio is a true masterpiece, designed to accommodate both intimate moments and grand gatherings. Here, a built-in Napoleon BBQ, encased in a stone surround, stands ready for culinary adventures, while the gas fireplace, also framed in stone, creates a cozy ambiance for cooler evenings. The space is further elevated with a TV mount for entertainment, outdoor built-in speakers, and pot lights, setting the perfect mood for entertaining or unwinding after a busy day.
Interlocking pavers pave the way to a serene garden fountain area, surrounded by armour stone and complemented by bench seating, offering a tranquil escape amidst the soothing sounds of water. Mature trees and lush greenery form a natural boundary, creating a private, secluded haven. The landscaping is thoughtfully designed, with an interlocking paver walkway meandering throughout, leading to various points of access, including the eat-in kitchen, home study, and lower level, ensuring the backyard is easily accessible from every corner of the home.
In-garden lighting bathes the garden beds in a soft, warm glow, while exterior LED pot lights and sconce lighting illuminate the space at night, adding a touch of sophistication and ensuring the beauty is on display after the sun sets. For added convenience, the backyard can be accessed from both side yards, as well as a side door, making the flow from the interior to the exterior both functional and graceful. An in-ground exterior irrigation system ensures the lush greenery and vibrant garden remain pristine and vibrant, year-round.



