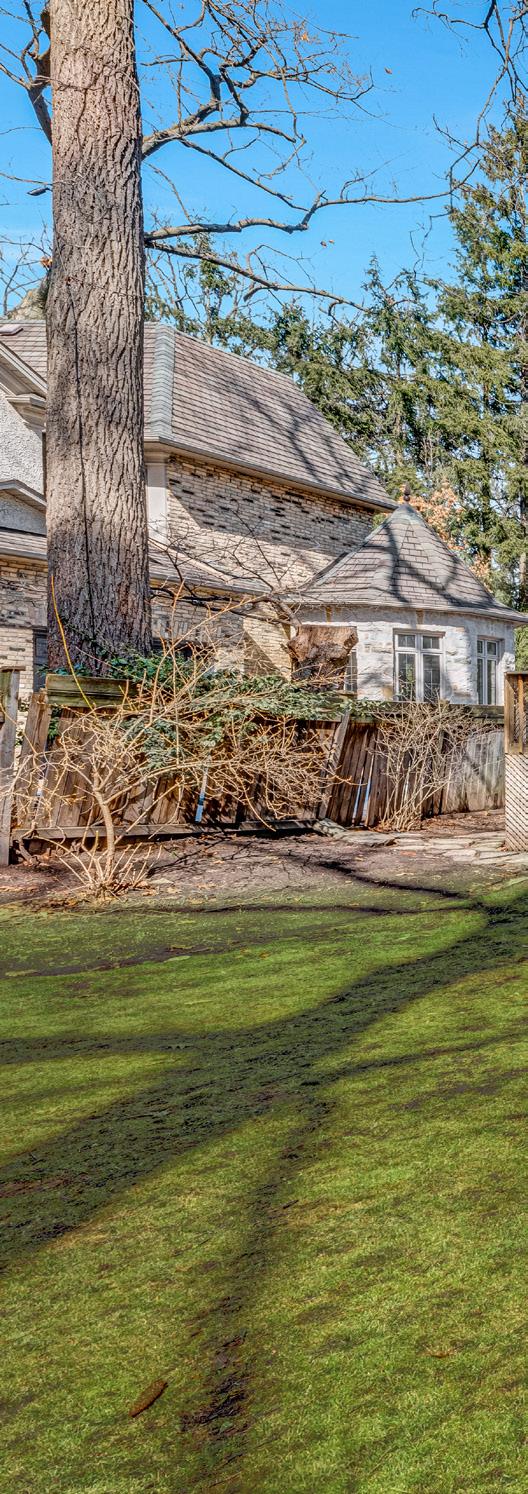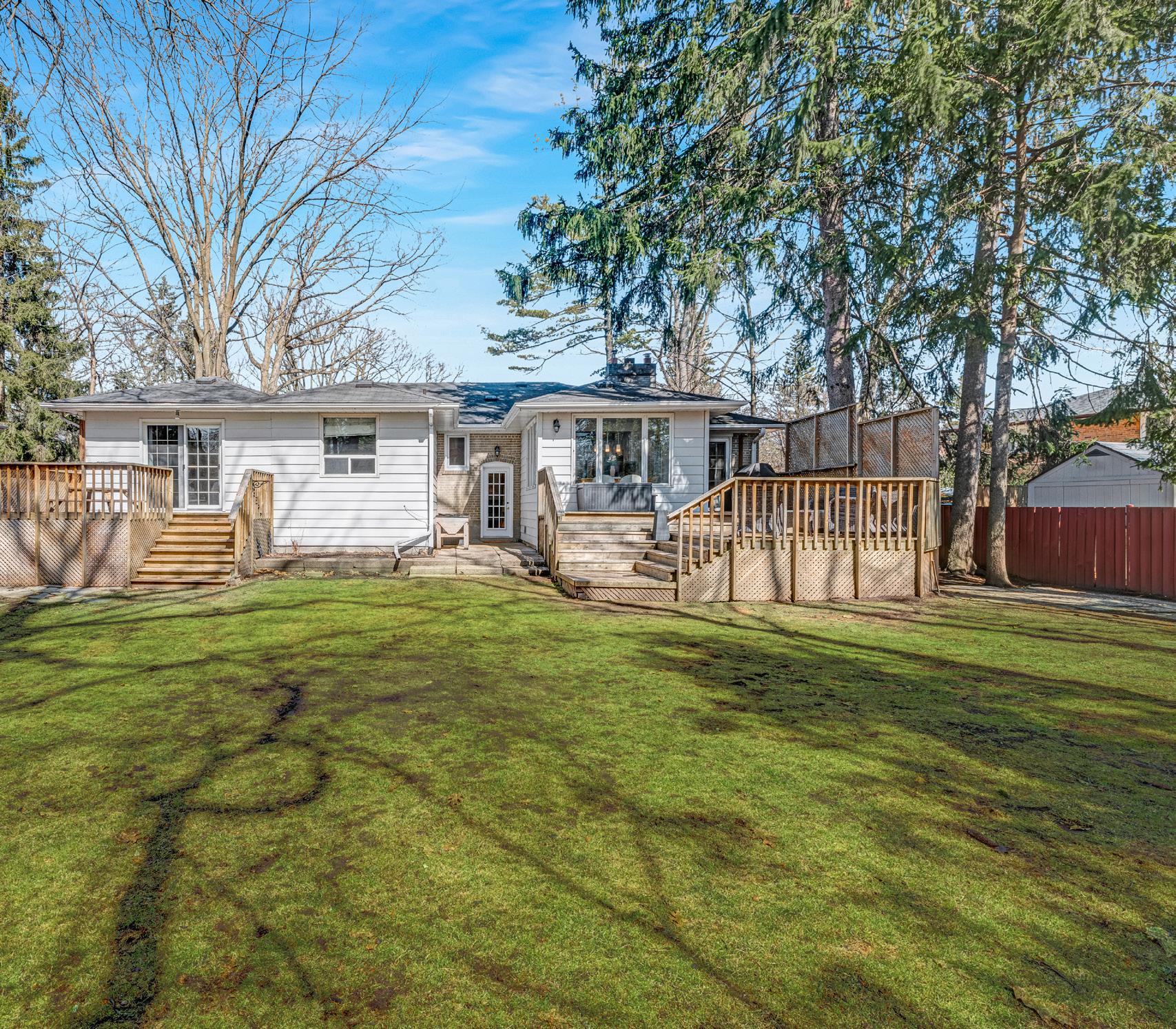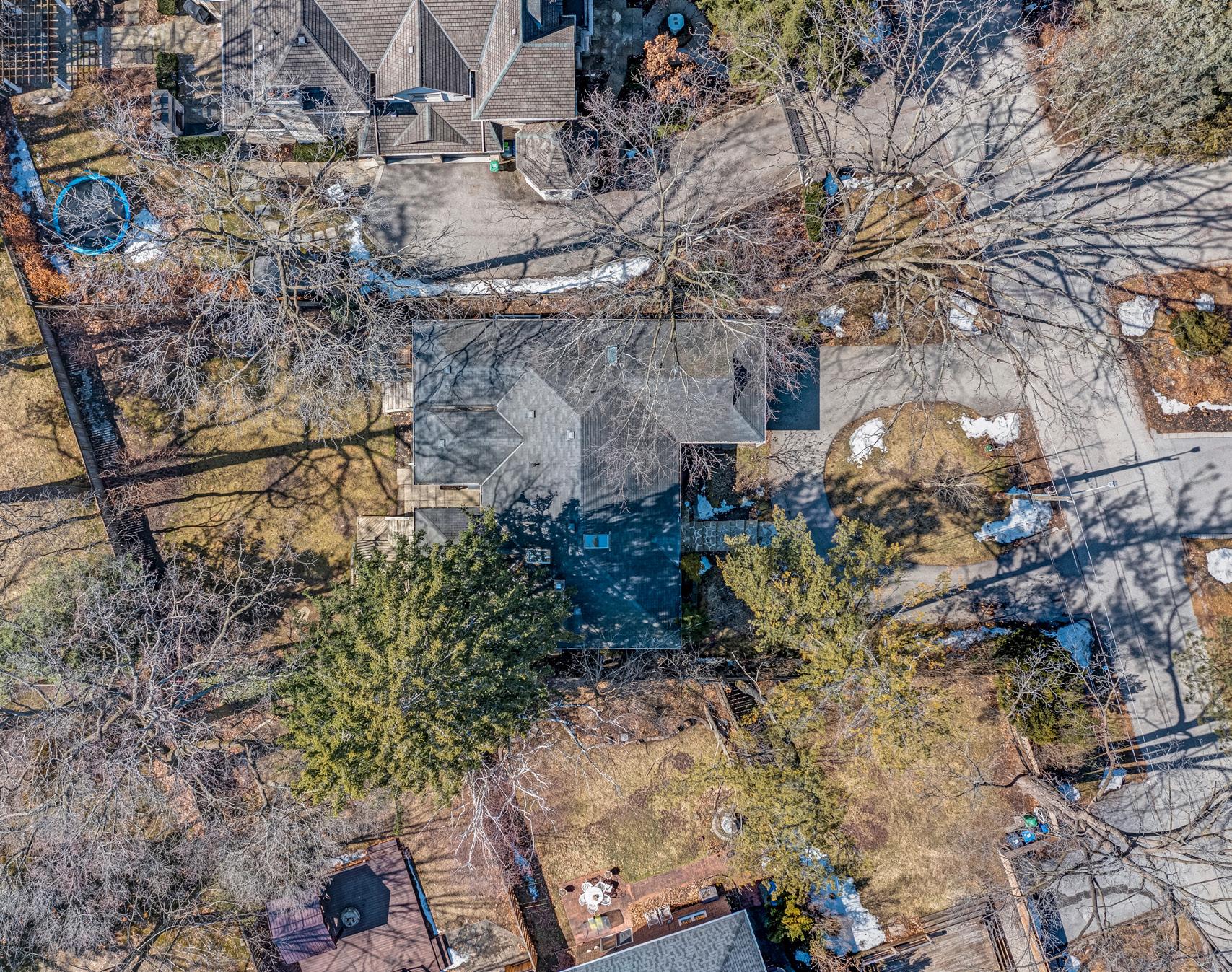
1350 MILTON AVENUE MINEOLA
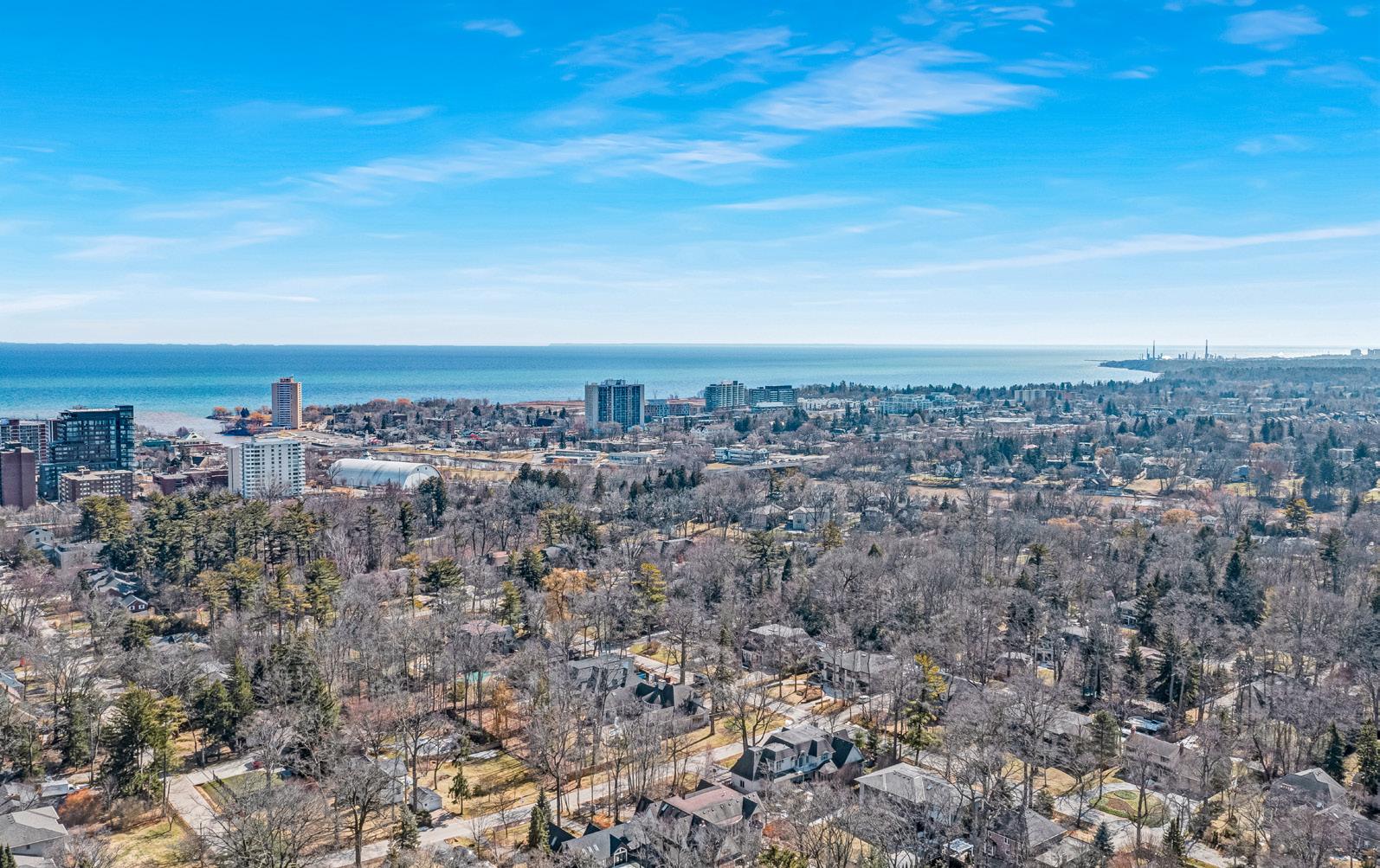
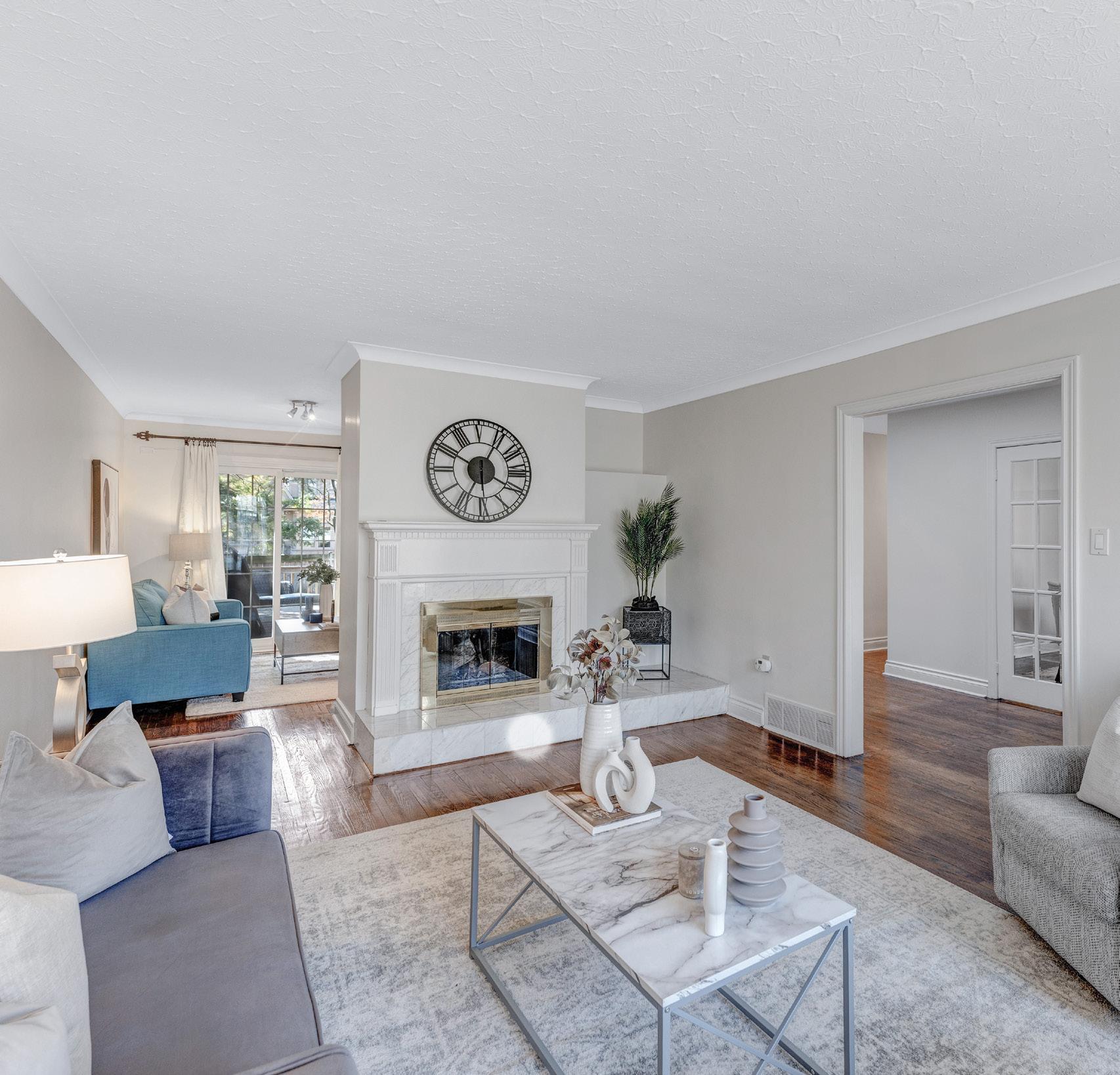






Welcome to this exceptional residence located in the prestigious Mineola West community, where timeless elegance meets modern comfort. Set on a private, tree-lined 75 x 158 ft lot, this beautifully maintained home offers 3+1 bedrooms, 3 bathrooms, and over 3,200 sq. ft. of thoughtfully designed living space. Nestled among mature trees, this property is a peaceful retreat, providing the perfect balance of tranquility and convenience in one of Mississauga’s most desirable neighbourhoods.
The exterior is equally impressive with a grand circular driveway accommodating up to six vehicles, a double-car garage, and beautifully landscaped gardens framed by charming exterior pot lights and elegant lamps that create a welcoming ambiance. Stone staircases lead to the stately entrance, complementing the
home’s classic architectural design, while a covered front seating area offers a peaceful spot to unwind.
Inside, the home is flooded with natural light thanks to its skylights, expansive windows, and open-concept spaces that blend functionality and comfort. Highquality finishes, including hardwood floors, crown moulding, custom millwork enhance the warmth and sophistication throughout.
The fully fenced backyard is a private oasis with two large wooden decks, a gas line for BBQs, lush perennial gardens, and mature trees, creating an ideal setting for entertaining guests or enjoying quiet moments with family. Located close to top-rated schools, golf courses, marinas, parks, and QEW access, this home delivers unmatched privacy, luxury, and a familyfriendly lifestyle.
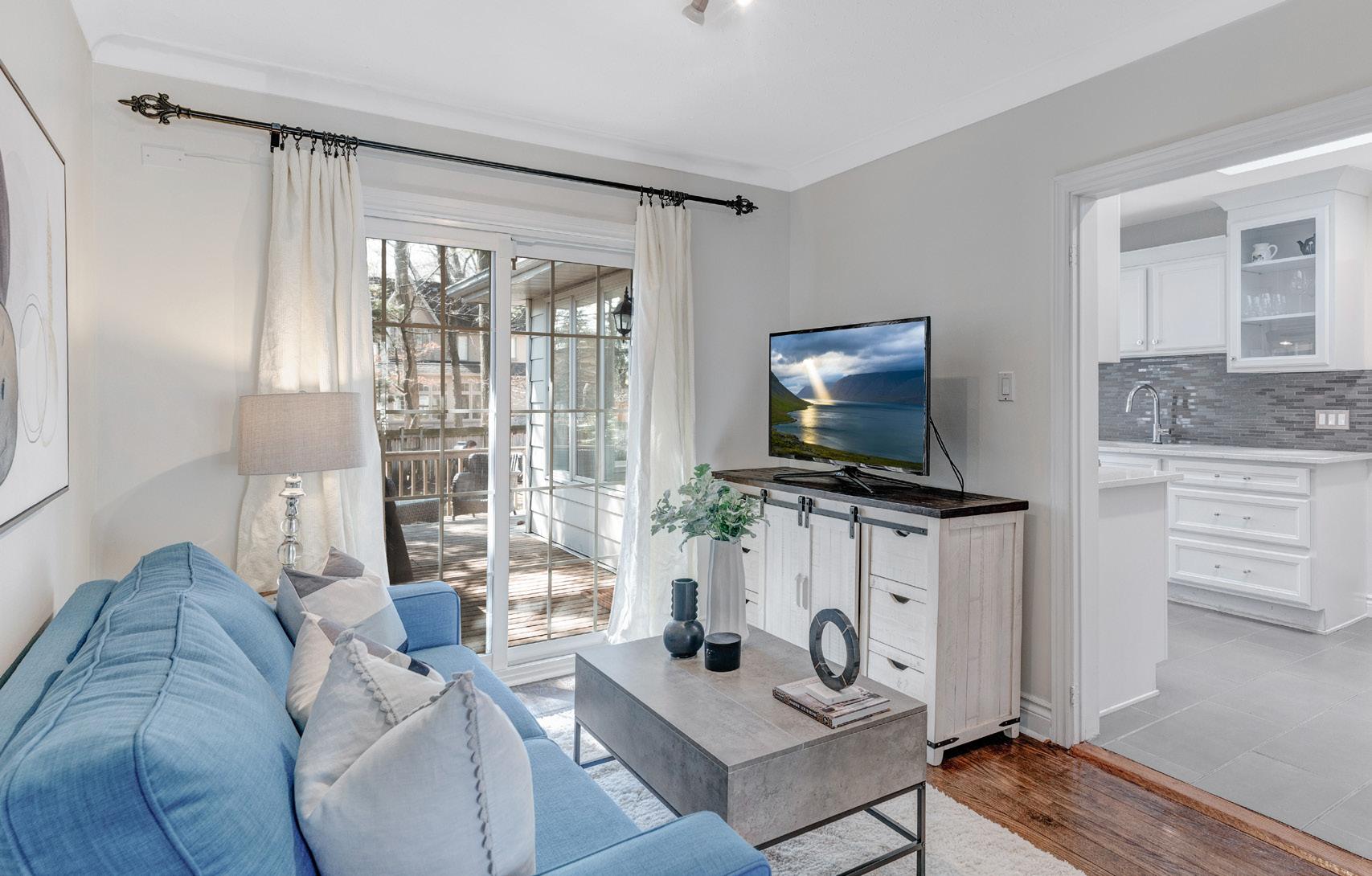
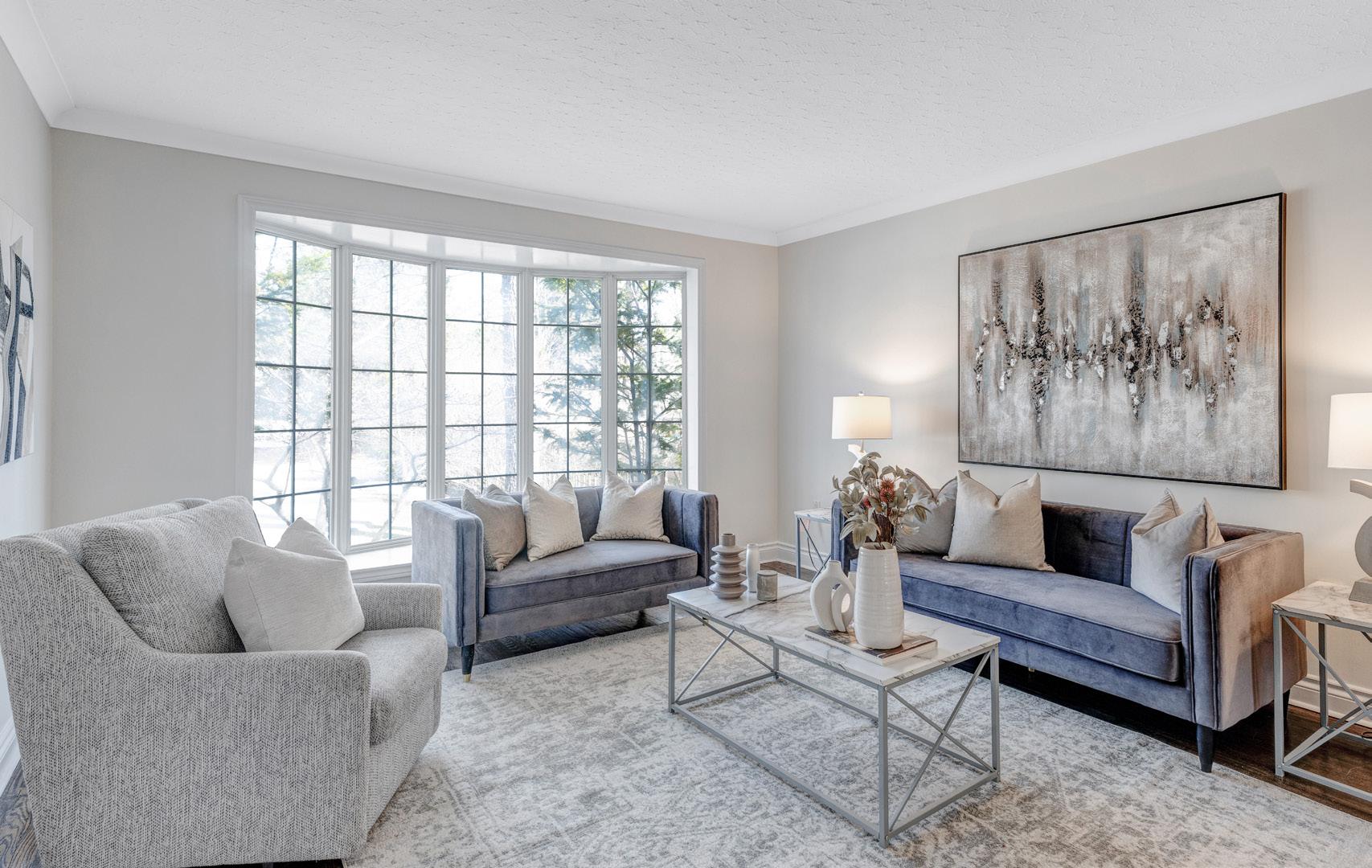


Step through the grand double-door entry into a warm and inviting vestibule, complete with pot lights, a double-door coat closet, and faux hardwood tile flooring. The adjacent foyer is brightened by a skylight and showcases hardwood flooring and pot lights, setting the tone for the refined living spaces within.
The formal office offers a private workspace or reading retreat, complete with double glass doors, crown moulding, a large picture window overlooking the front yard, and hardwood flooring. The living room exudes classic charm, highlighted by a bow window, wood-burning fireplace with porcelain tile surround, and crown moulding, providing a welcoming ambiance.
A lounge area, open to the kitchen and living room, is perfect for casual gatherings, offering hardwood flooring, crown moulding, and a walkout to the backyard deck. The dining room is flooded with natural light from three expansive windows, and its walkout to the deck makes it ideal for both formal dinners and casual family meals.
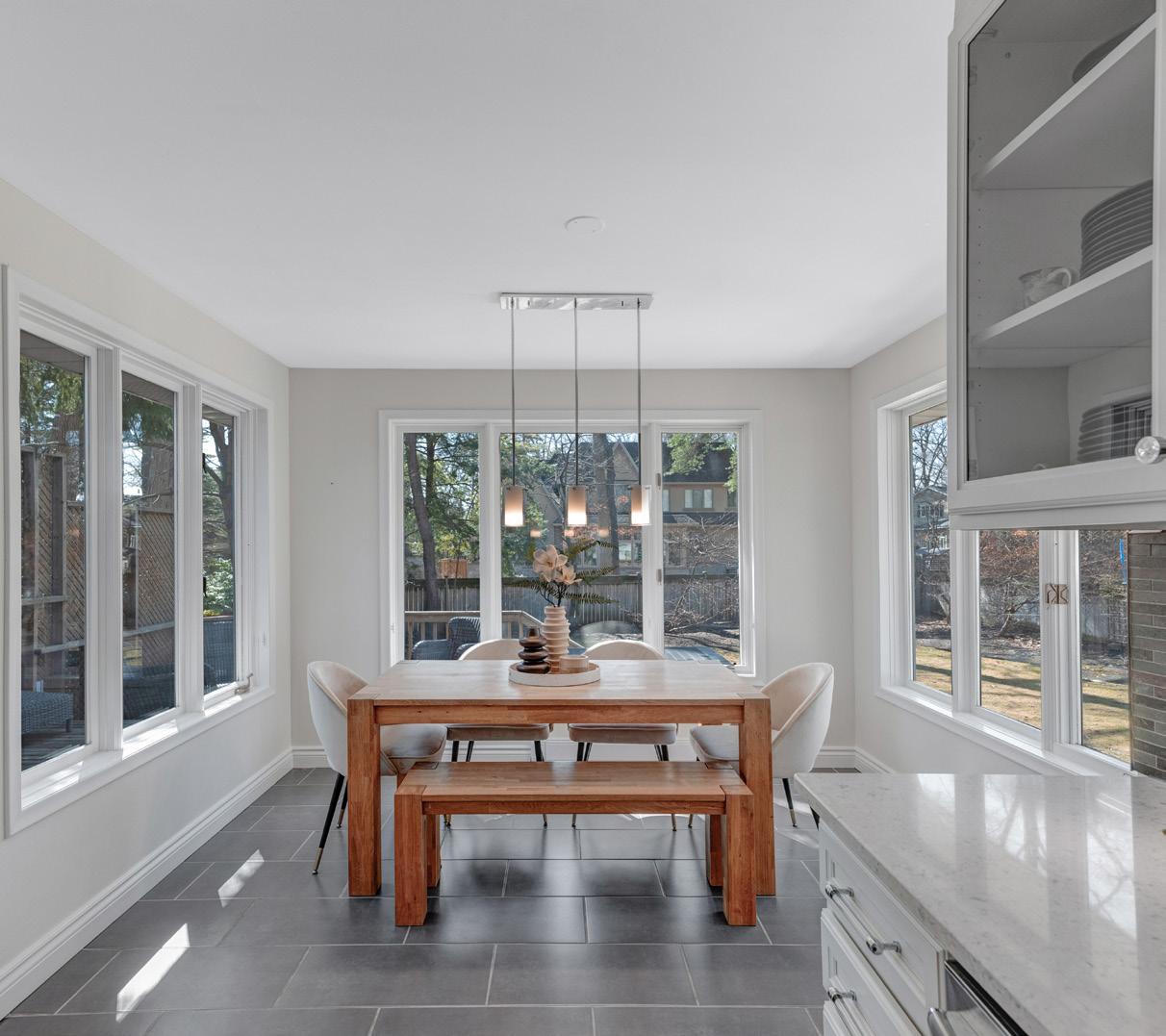
The custom Muti kitchen is designed with the avid home chef in mind, featuring Caesarstone countertops, a tile backsplash, and abundant custom built-in cabinetry with soft-close drawers and undermount lighting. The space is bright and airy thanks to a skylight, pot lights, and windows overlooking the lush backyard.
A stainless-steel appliance package includes a Kenmore hood fan, GE Profile stove and oven, Panasonic microwave, Kenmore fridge, and a GE Profile dishwasher, all centred around a stainless-steel undermount sink with ample counter space for food preparation. The kitchen seamlessly connects to the lounge and dining room, creating a perfect flow for entertaining. A pantry/storage area adds to the kitchen’s practicality and organization.
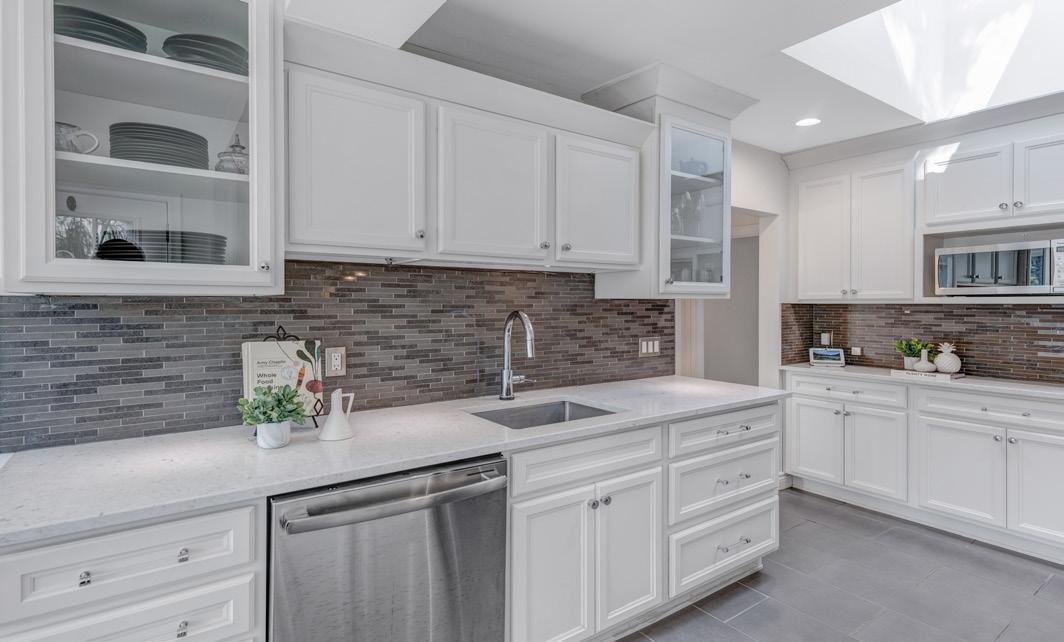

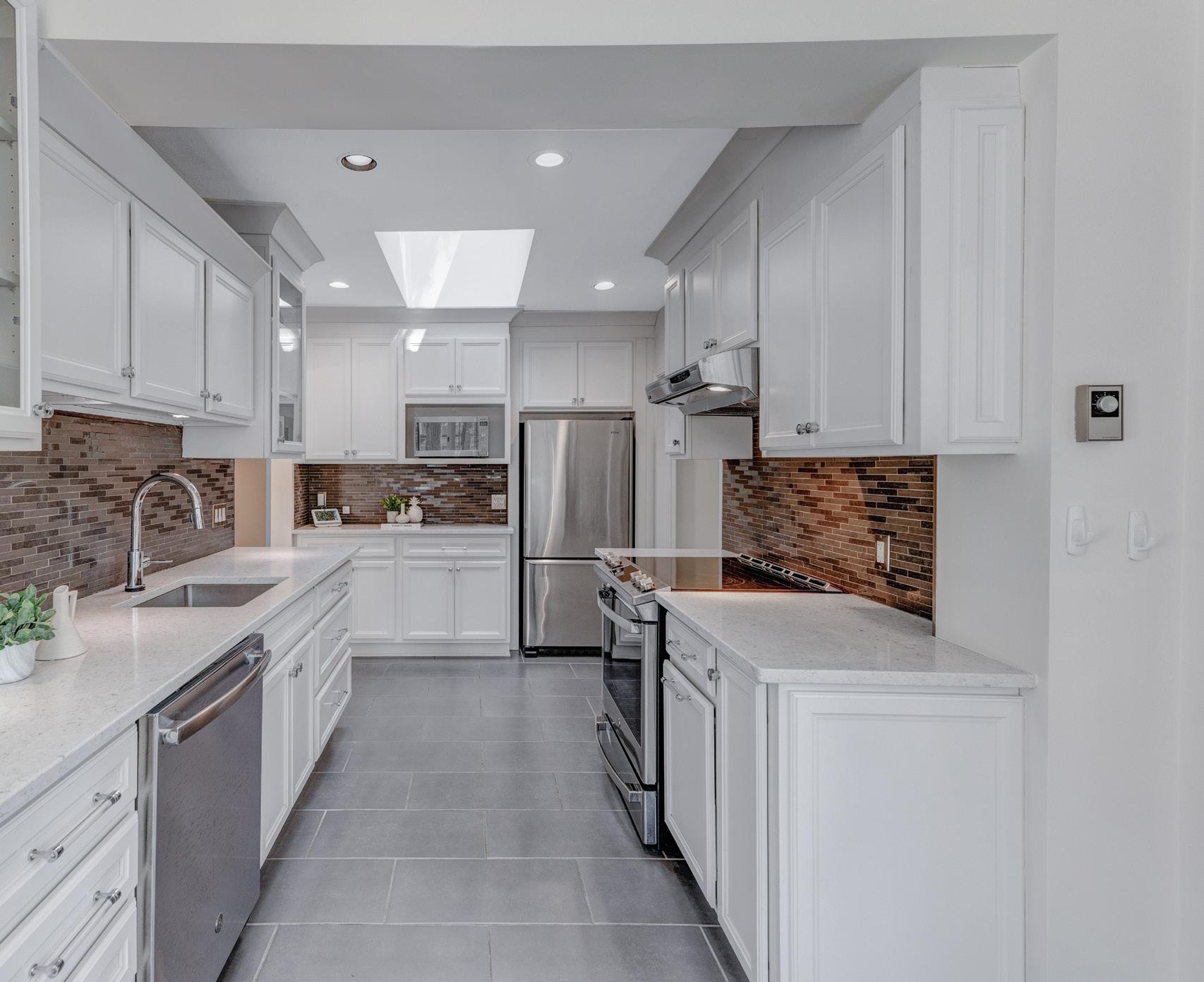
The spacious primary bedroom offers a peaceful retreat, featuring broadloom flooring, a walk-in closet with custom builtin organizers, and a walkout to the backyard deck, perfect for enjoying morning coffee or unwinding in the evening.
The luxurious 5-piece ensuite is beautifully appointed with herringbone tile wainscoting, a skylight, and a spa-like deep soaker tub. Additional features include a glass walk-in shower, double vanity with Corian countertops, a linen closet, and modern fixtures, creating a serene and functional space designed for relaxation.
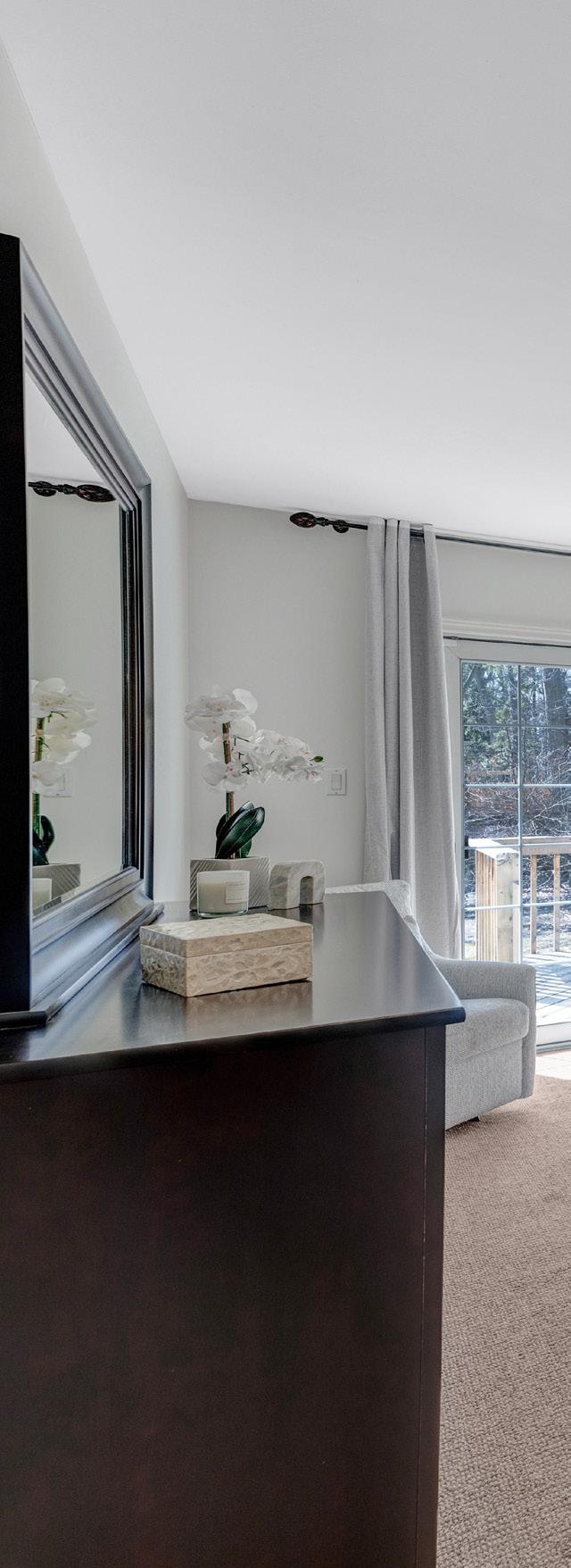
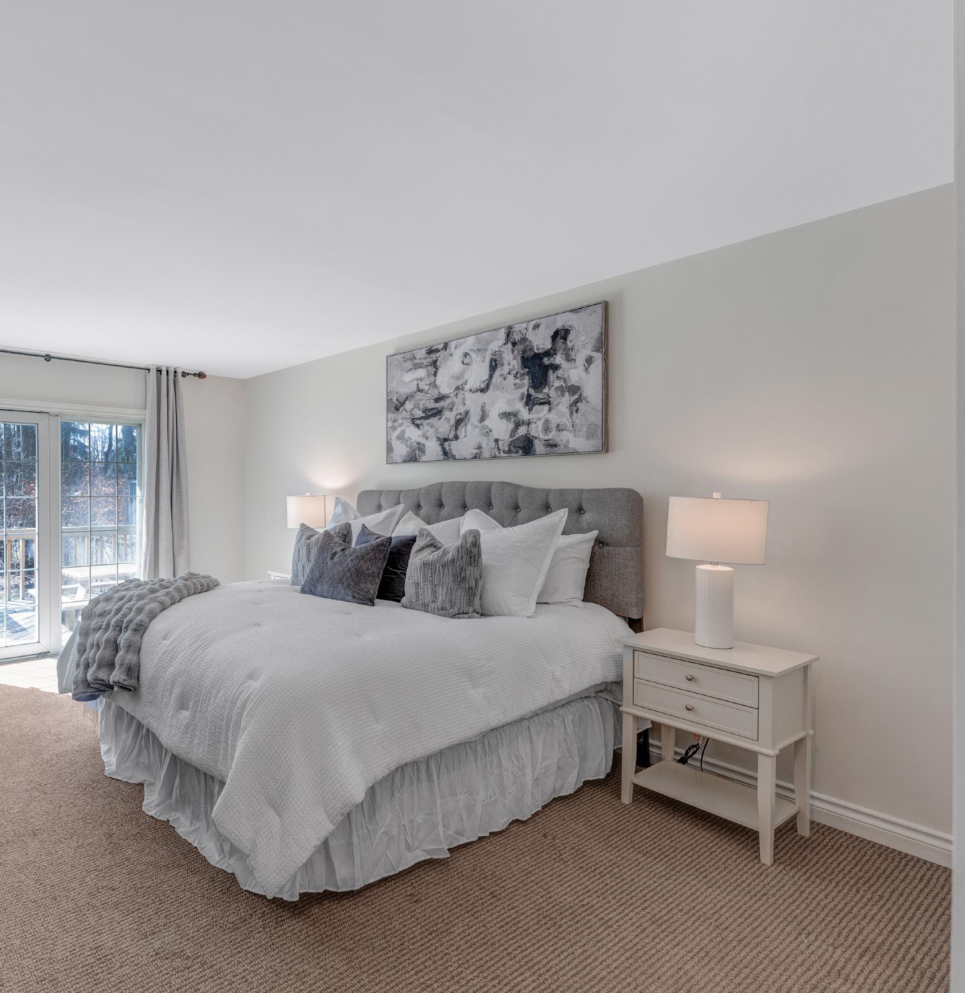
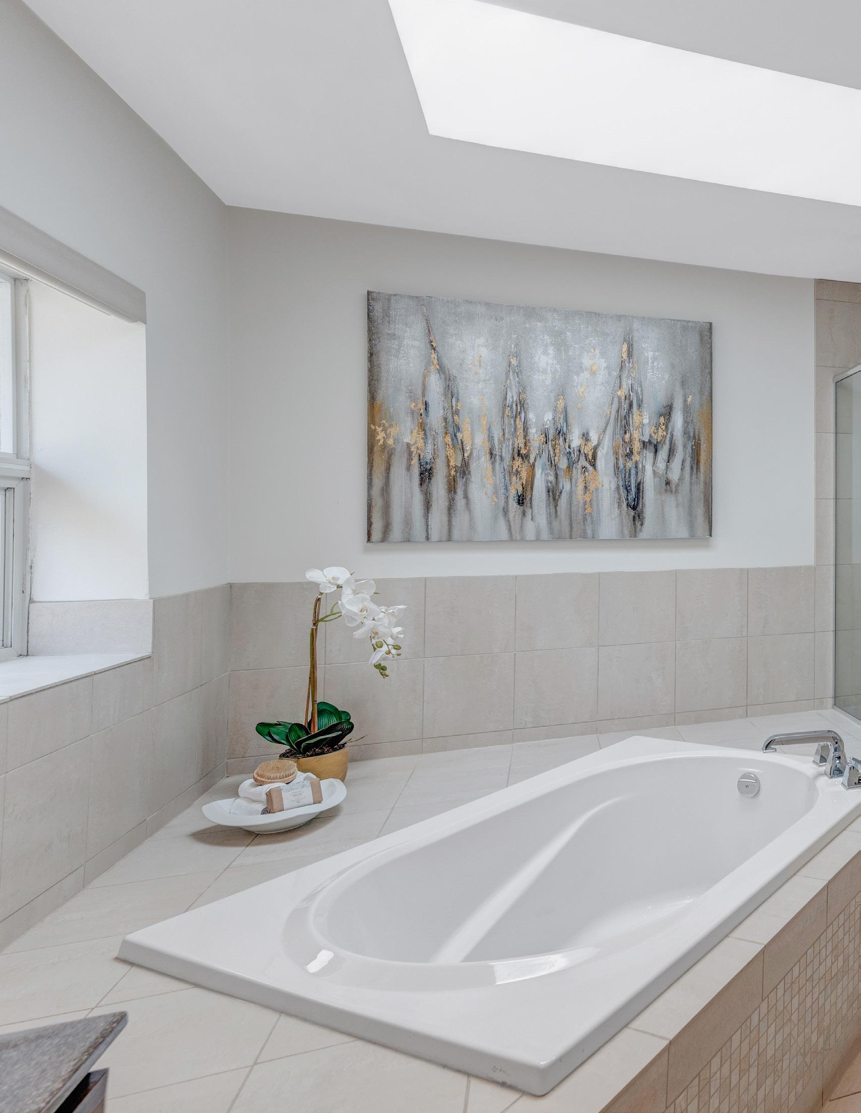
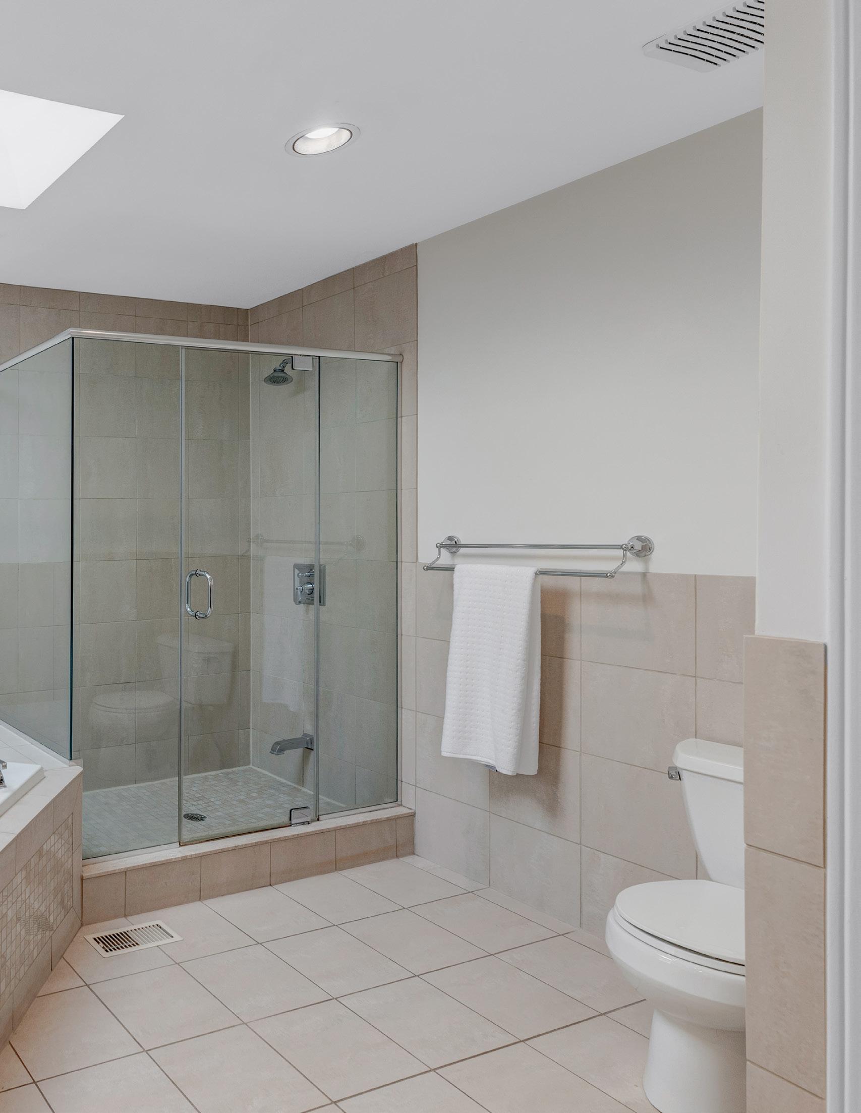
The fully finished lower level walk-up is designed for versatility and multi-functional living. The family room features an above-grade window, a gas fireplace with a built-in entertainment unit, and pot lights, offering a cozy space for relaxation or movie nights. Built-in speakers elevate the entertainment experience.
A dedicated games room includes a wine rack, sink, and custom shelving, making it ideal for casual gatherings or a home bar. The fourth bedroom is bright and private, with an above-grade window, vinyl flooring, and closet space.
Completing the lower level is a renovated 3-piece bathroom with a walk-in shower, tile wainscoting, and modern finishes, along with a separate laundry room featuring a Samsung dryer, LG washer, a utility sink, and extra storage space, including a dedicated storage room with a freezer chest.
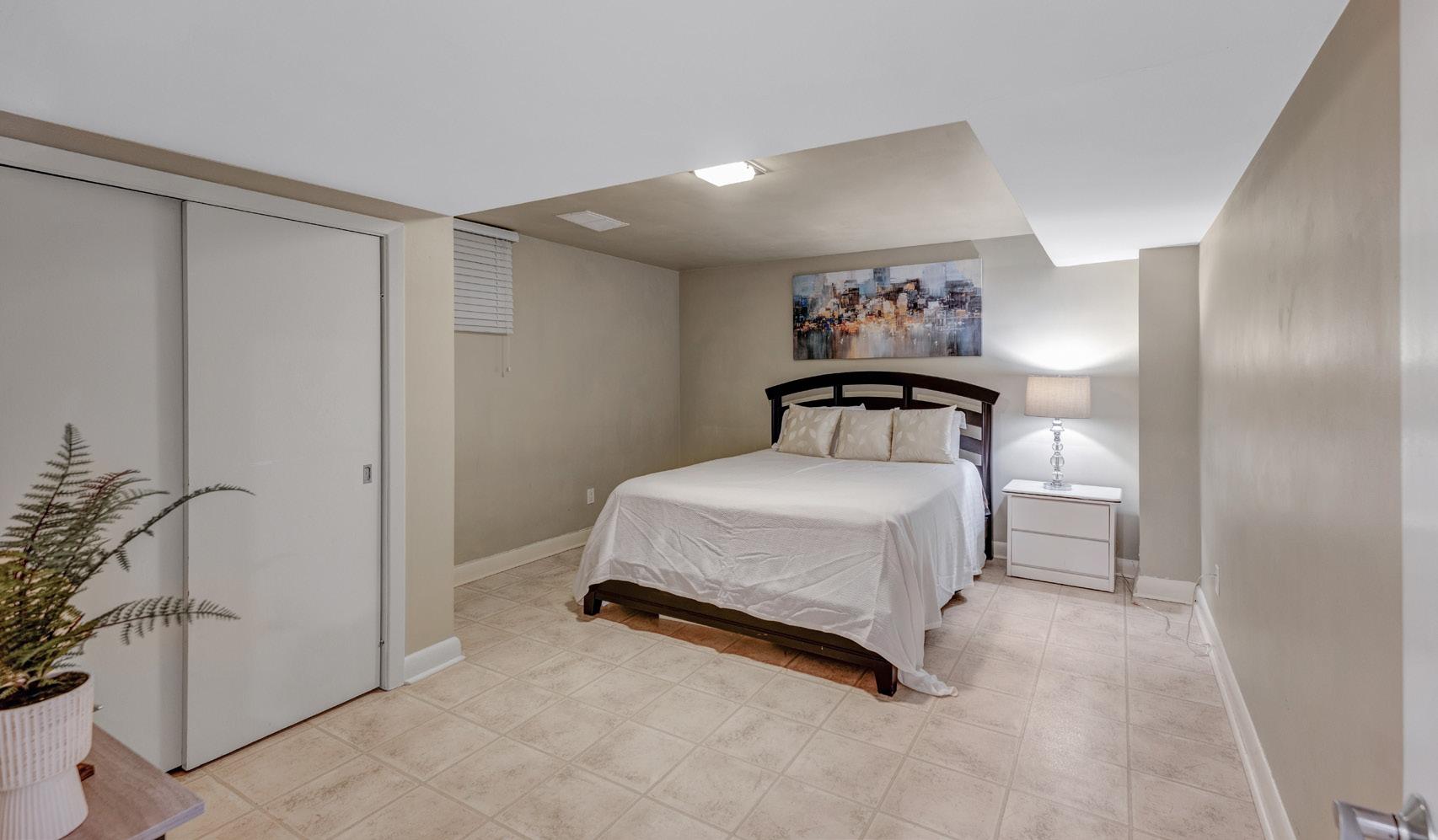
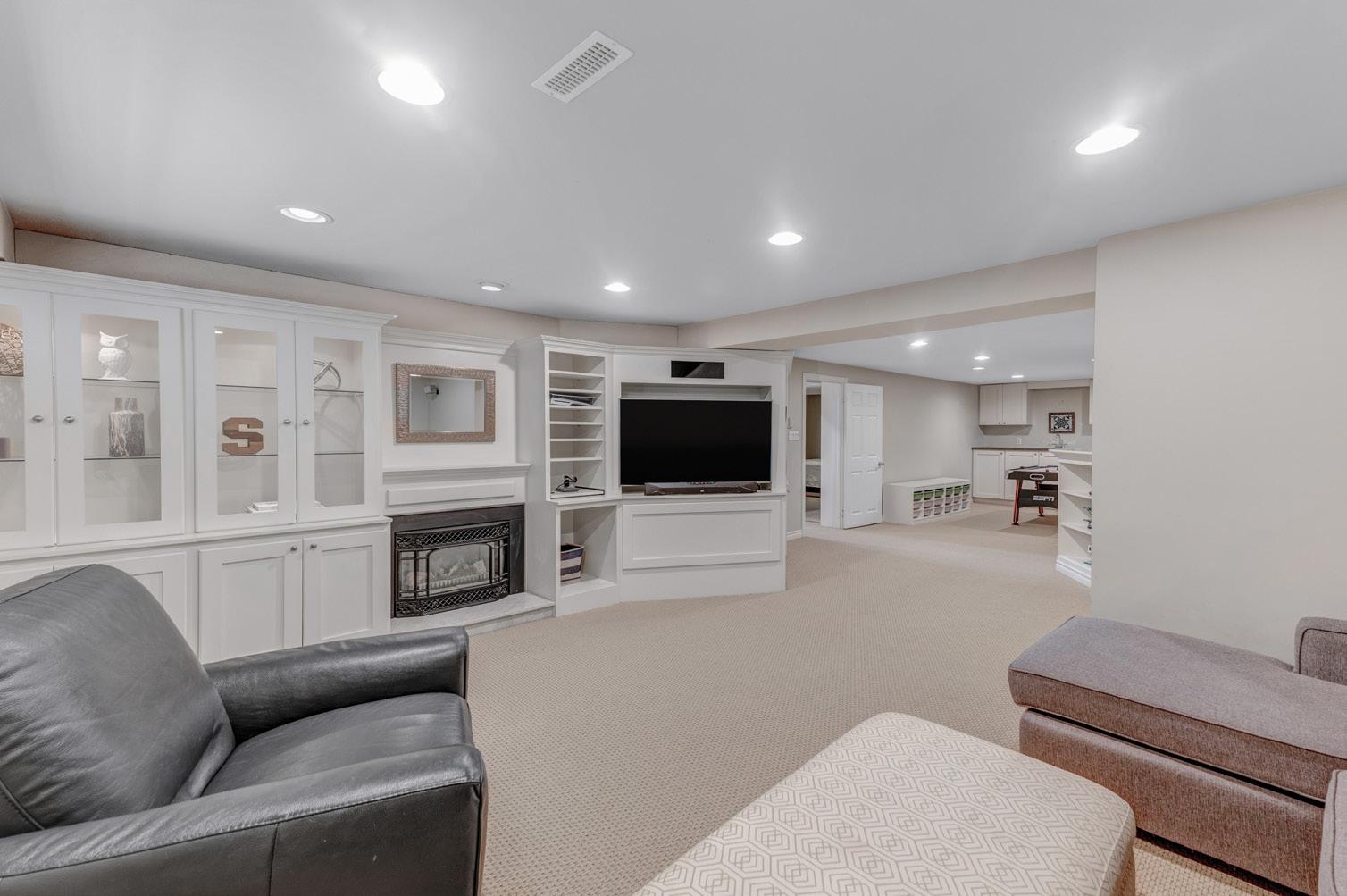
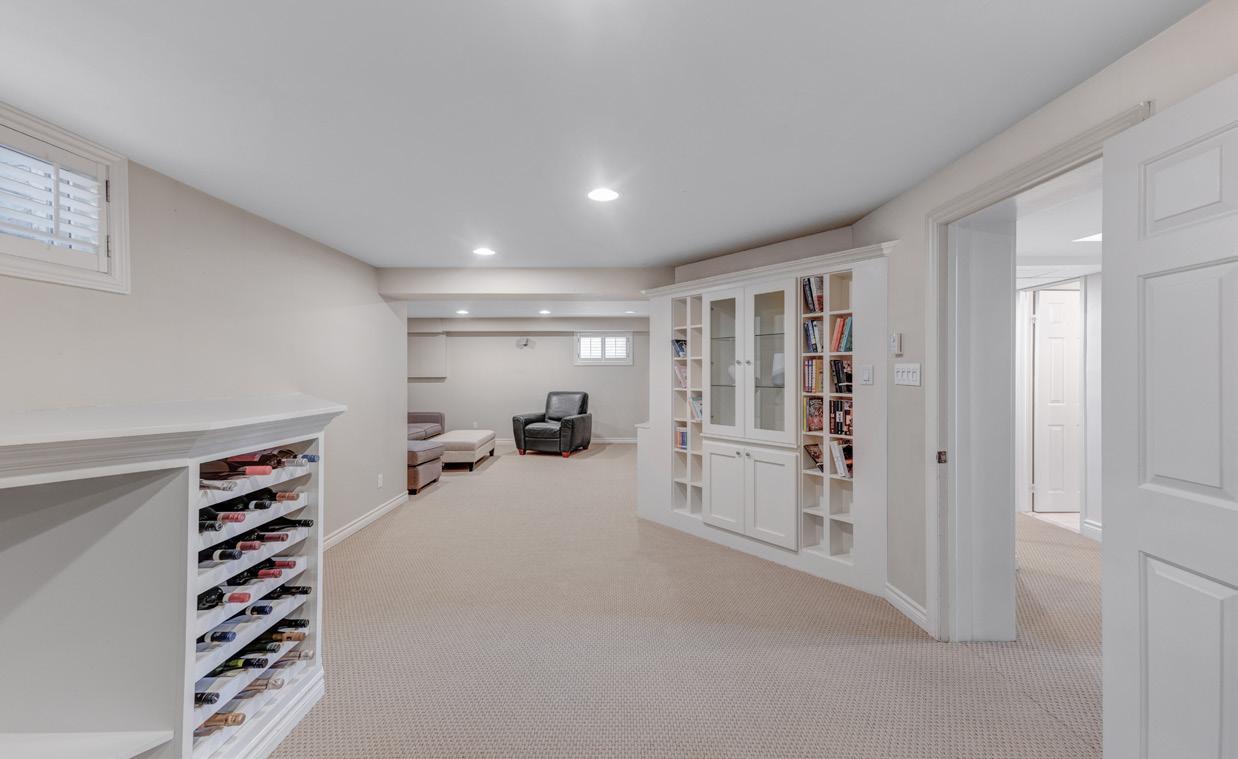
The west-facing backyard oasis is fully fenced for privacy and features two expansive wooden decks, creating multiple zones for outdoor lounging and dining. The lush, mature setting is enhanced by perennial gardens, manicured beds, and towering trees that provide a natural canopy.
A gas line for BBQs makes outdoor cooking a breeze, while the tranquil garden setting offers the perfect backdrop for entertaining or enjoying peaceful evenings. A well-maintained lawn, stone pathways, and natural greenery complete this serene outdoor escape.
