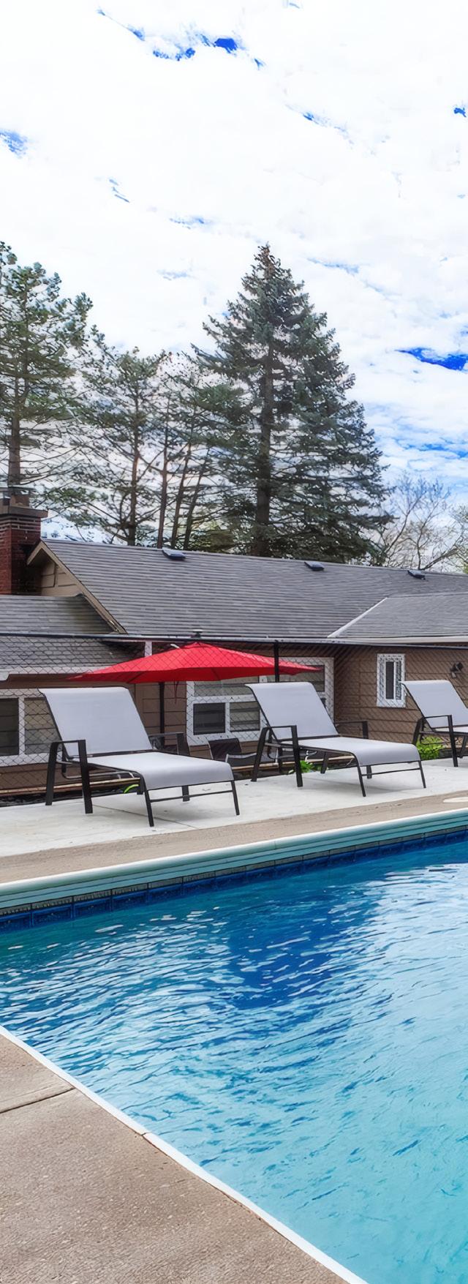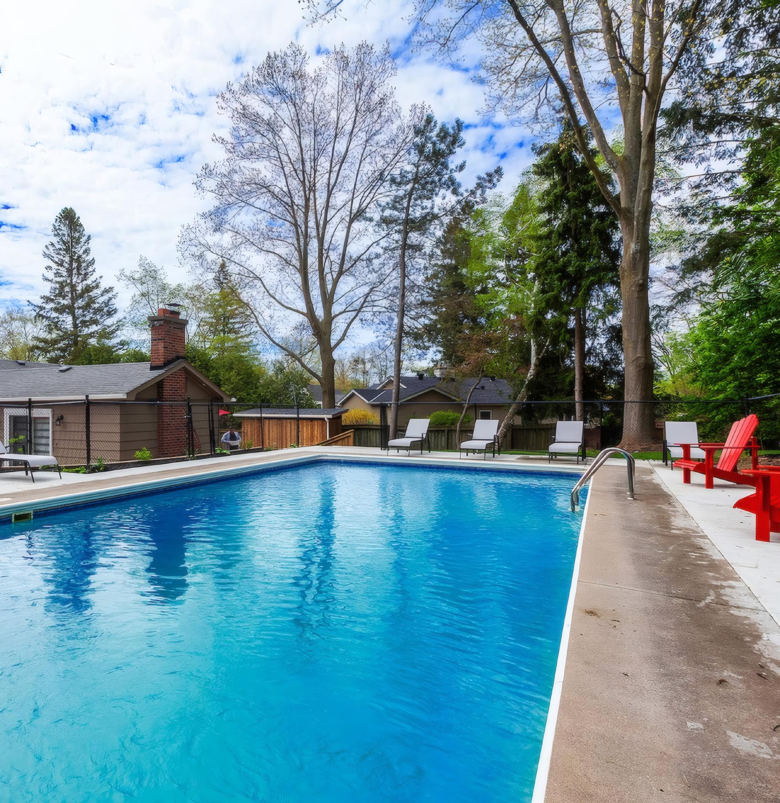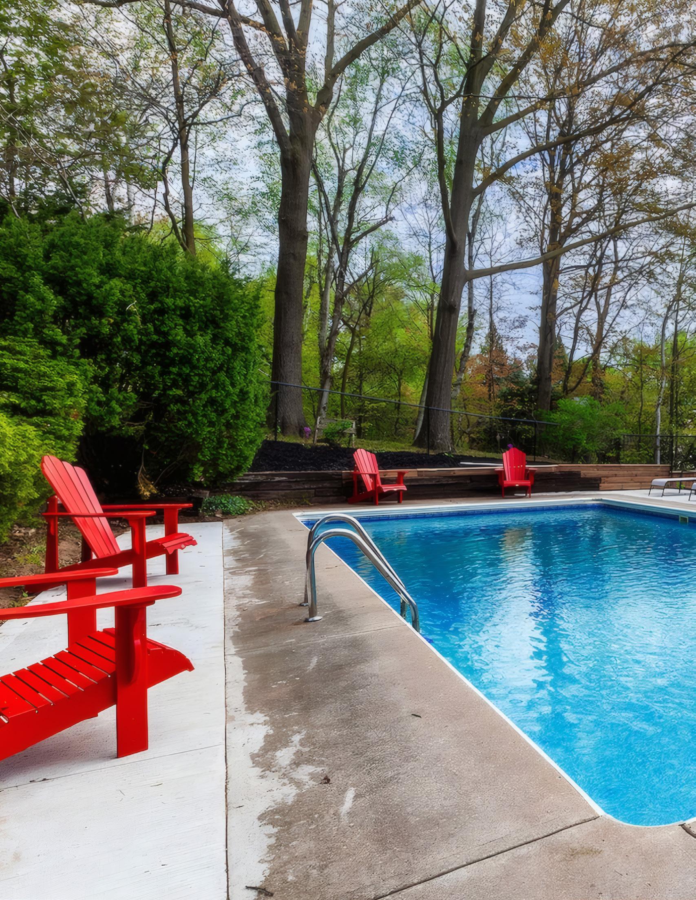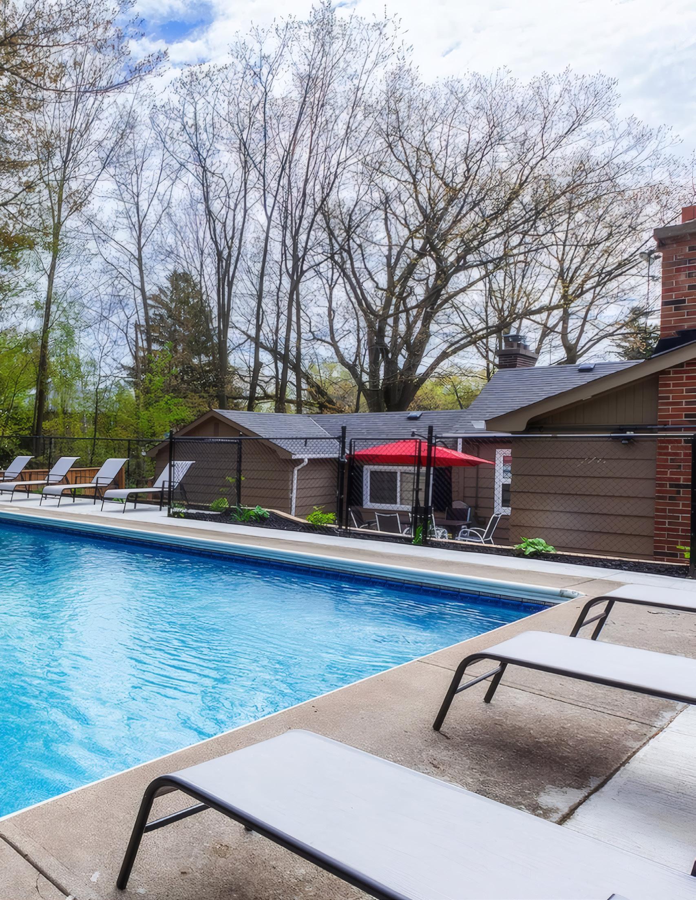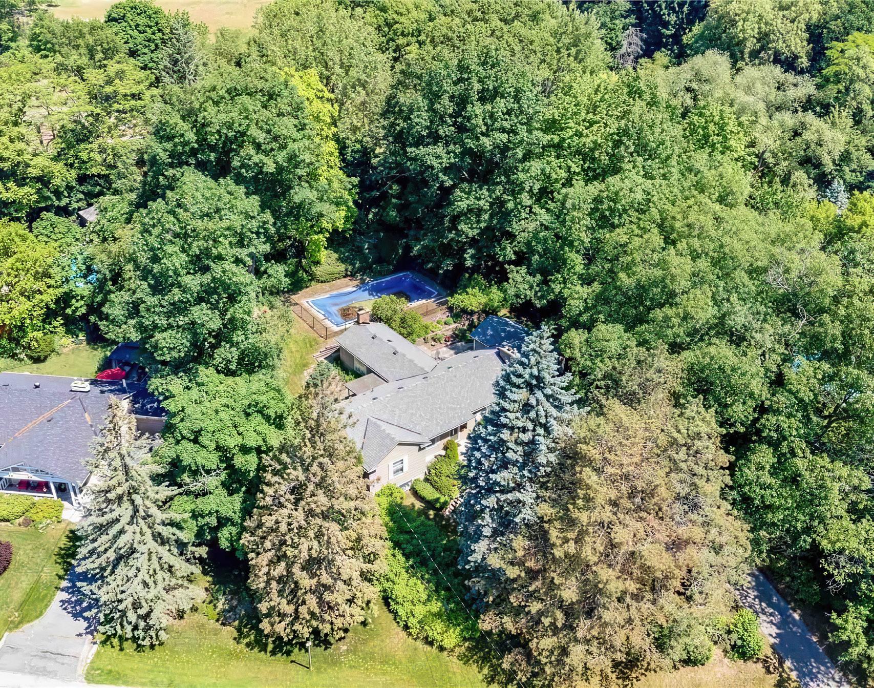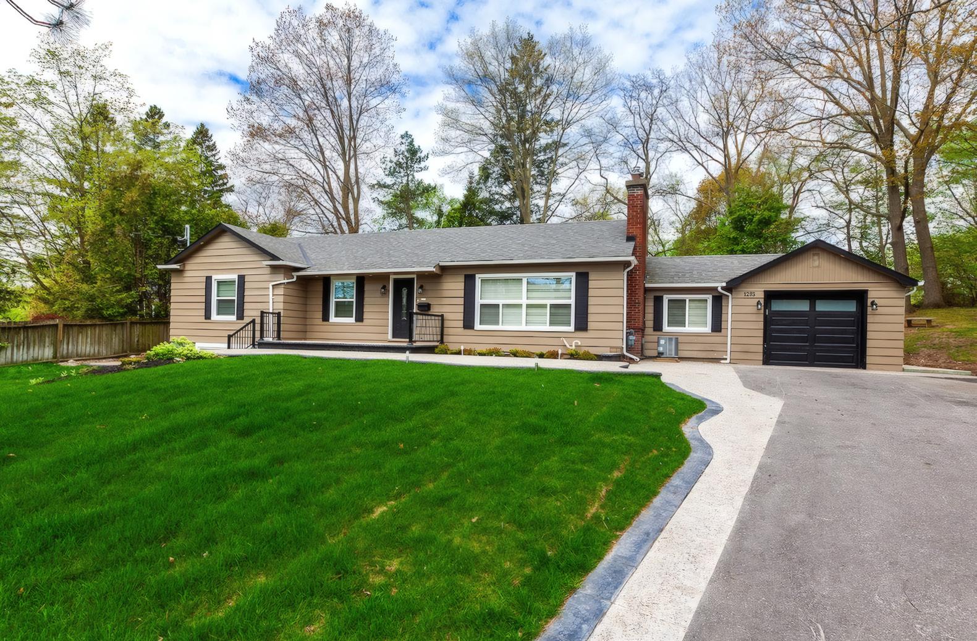
1293 CONTOUR DRIVE CLARKSON
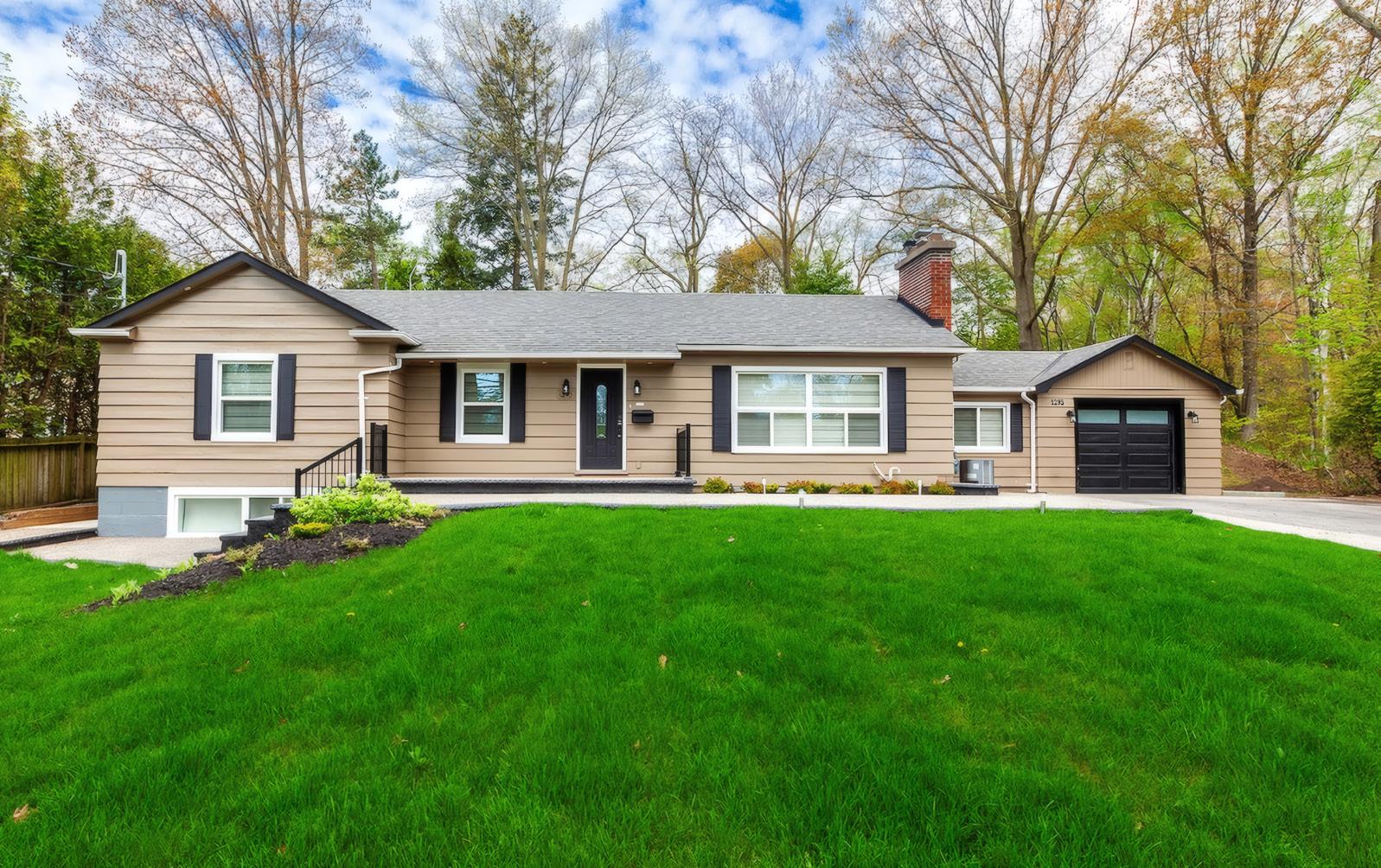
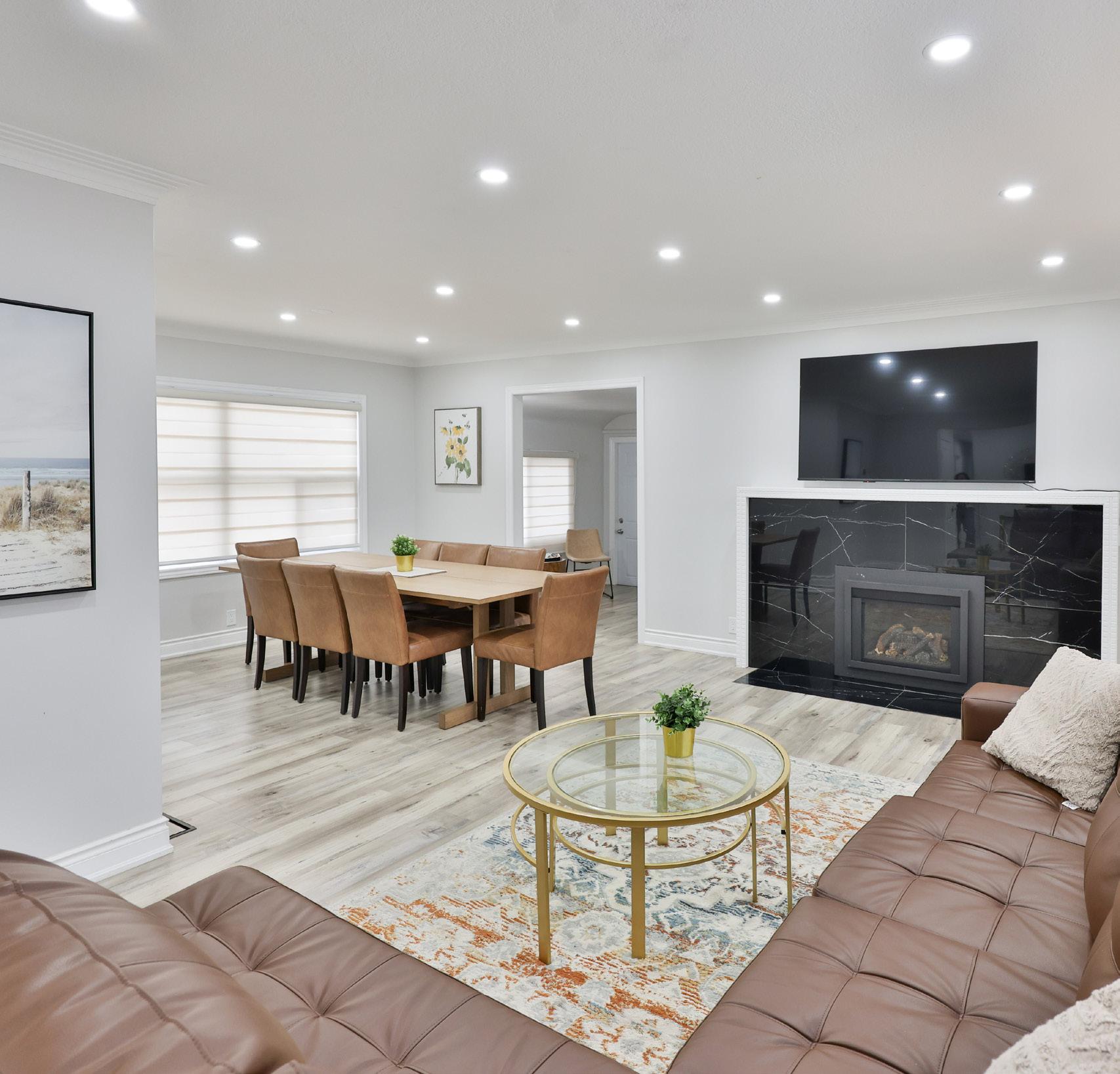






Welcome to 1293 Contour Drive, a beautifully renovated bungalow in the prestigious Rattray Marsh community of Mississauga. This stunning residence, fully updated in 2023, seamlessly blends modern elegance with natural charm, offering a rare opportunity to experience refined living in one of the city’s most desirable neighbourhoods. Situated on a private 90 x 159 ft lot, this home boasts mature trees, lush landscaping, and a backyard oasis with a heated inground pool, making it the perfect retreat for relaxation and entertaining.
With over 3,100 sqft of total living space, this home features 4+2 bedrooms, 3 bathrooms, and 2 kitchens, offering flexibility for families of all sizes. The main floor welcomes you with a bright, open-concept layout, complete with luxury finishes, pot lighting, and laminate
wood flooring throughout. The brandnew gourmet kitchen showcases custom cabinetry, Quartz countertops, and stainless steel appliances, while multiple walkouts provide seamless access to the private backyard retreat. The fully finished lower level features a separate entrance, a spacious open-concept living area, 2 additional bedrooms, a full kitchen, and a private laundry room, making it an ideal income-generating suite or space for extended family.
Beyond the home, enjoy unparalleled access to Lake Ontario, Clarkson Village, and top-rated schools, including Lorne Park Secondary School. Nearby amenities include Meadow Wood Park, Rattray Marsh Conservation Area, and Mississauga Golf and Country Club, ensuring a lifestyle rich in nature, recreation, and convenience.
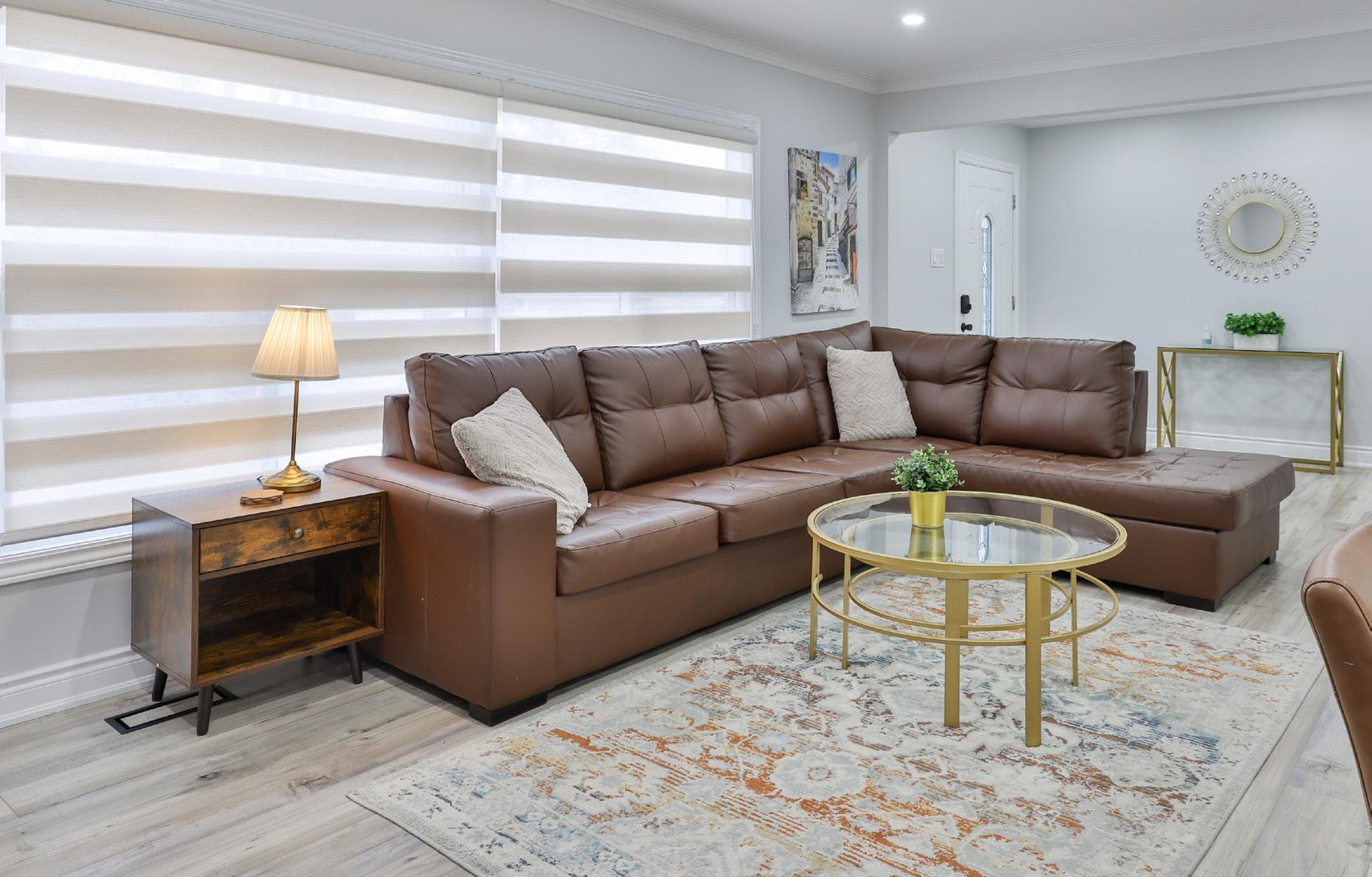
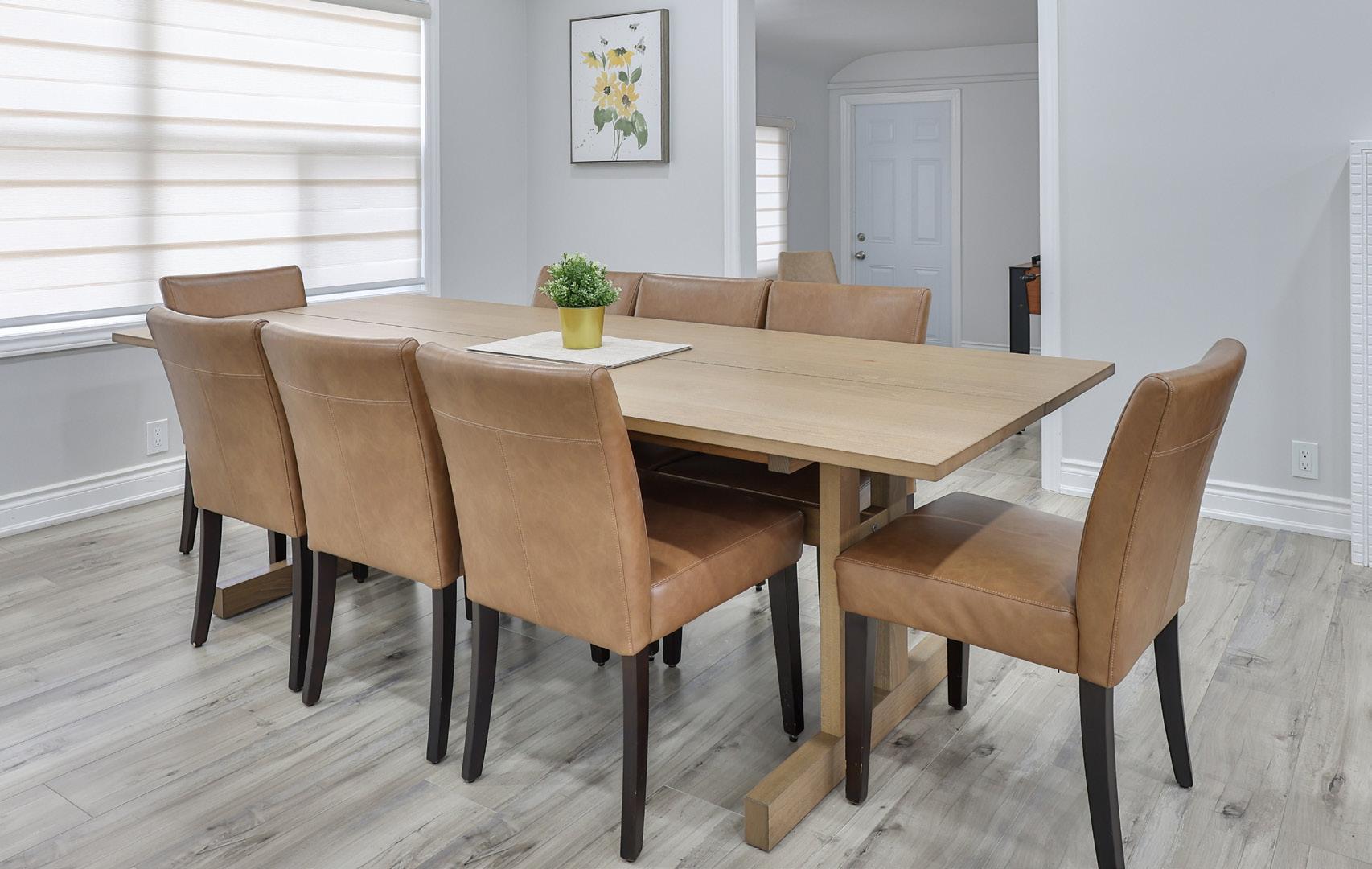


Step inside to a beautifully designed open-concept main level, where modern updates meet timeless comfort. The spacious living and dining areas feature pot lights, laminate wood flooring, and large windows, offering a bright and inviting atmosphere. A Napoleon gas fireplace with a custom hearth adds warmth and charm, creating the perfect space for family gatherings. The sunken family room overlooks both the backyard and the front of the home, offering an additional cozy yet spacious retreat with garage access. With multiple walkouts leading to the backyard oasis, indoor-outdoor living is effortless.
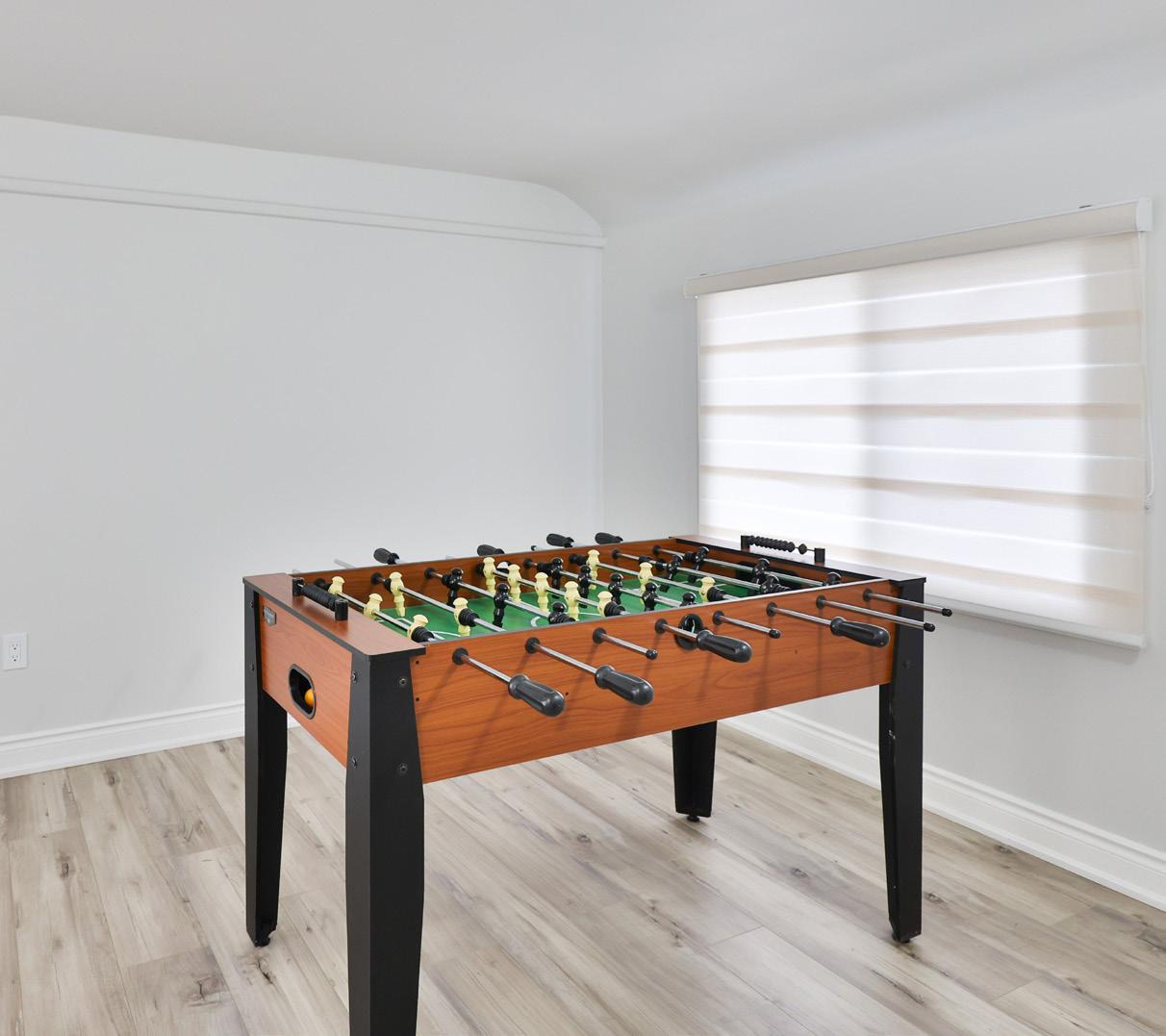
The heart of the home, this brand-new gourmet kitchen is a chef’s dream. Featuring Quartz countertops, a full-height shaker-style and glass-insert cabinetry, and a stylish Quartz backsplash, every detail has been carefully considered. The stainless steel appliances, including a 6-burner Whirlpool gas stove, a French door refrigerator with an internal ice maker, and a stainless steel range hood, elevate both form and function. A double undermount sink and ample counter space ensure convenience, while the walkout to the backyard provides easy access for outdoor dining and poolside entertainment.
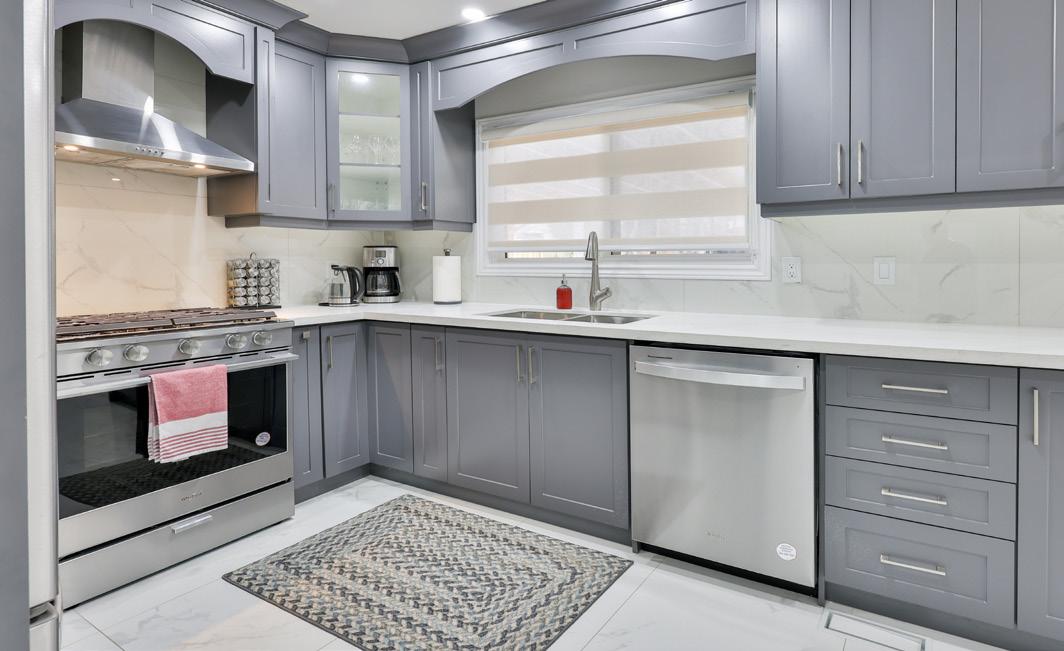

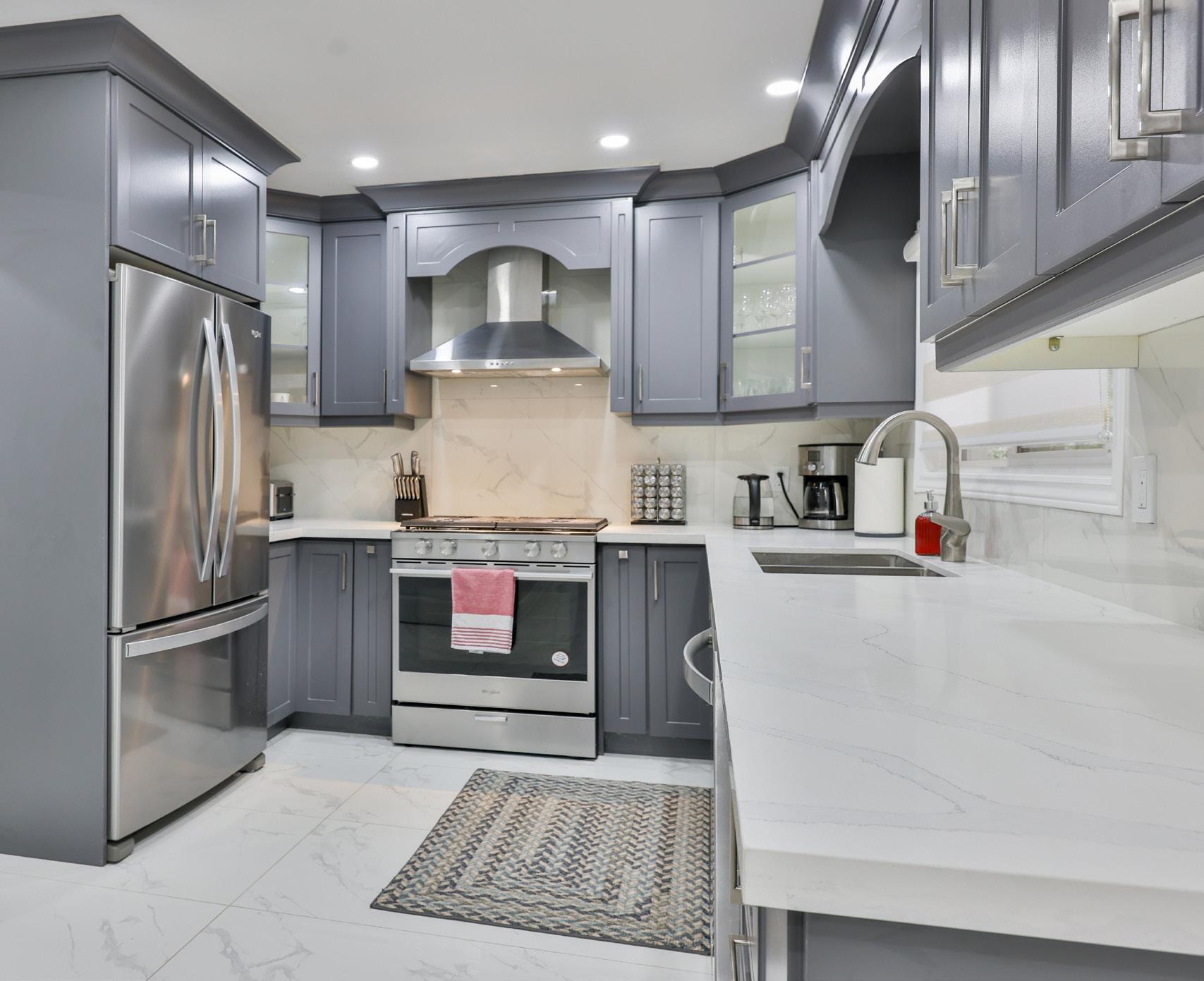
The serene primary bedroom offers privacy and comfort, with sliding doors overlooking the backyard, allowing for natural light to pour in. This relaxing retreat features Zebra window blinds, a mirrored closet, and pot lighting, creating a peaceful and modern aesthetic. The room is equipped with a Goodman heat pump system, ensuring personalized temperature control yearround.
The semi-ensuite 3-piece bathroom has been thoughtfully designed with Quartz countertops, a custom vanity, a spacious walk-in shower with rainfall and handheld options, and stylish porcelain tile flooring, adding a touch of luxury to daily living.
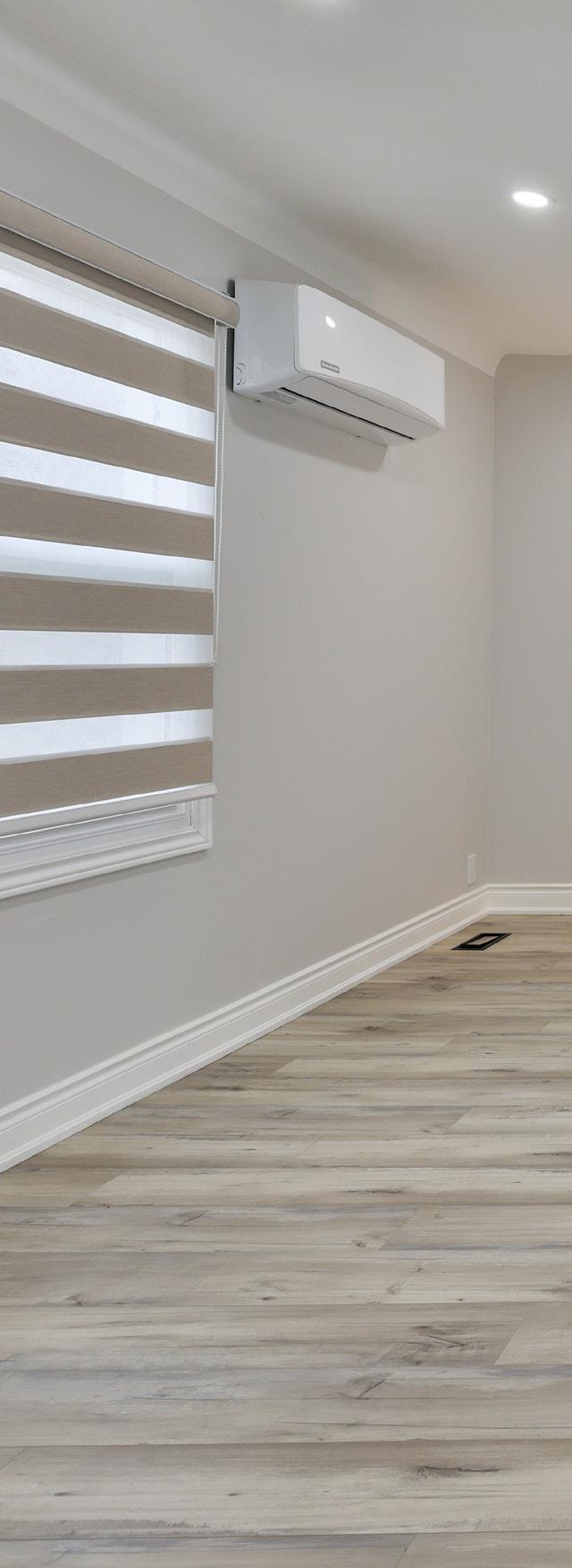

The fully finished lower level presents excellent income potential with its separate entrance, 2 spacious bedrooms, and a modern open-concept layout. The living and dining areas are enhanced with pot lighting, a wall-mounted TV, and sleek laminate wood flooring, creating a comfortable secondary living space. The brandnew kitchen boasts Quartz countertops, an island with seating, full-height custom cabinetry, and stainless steel appliances, making it fully equipped for independent living.
Additional highlights include a dedicated laundry room, a 3-piece bathroom with a custom vanity and walk-in shower, and a cold storage room for added convenience.
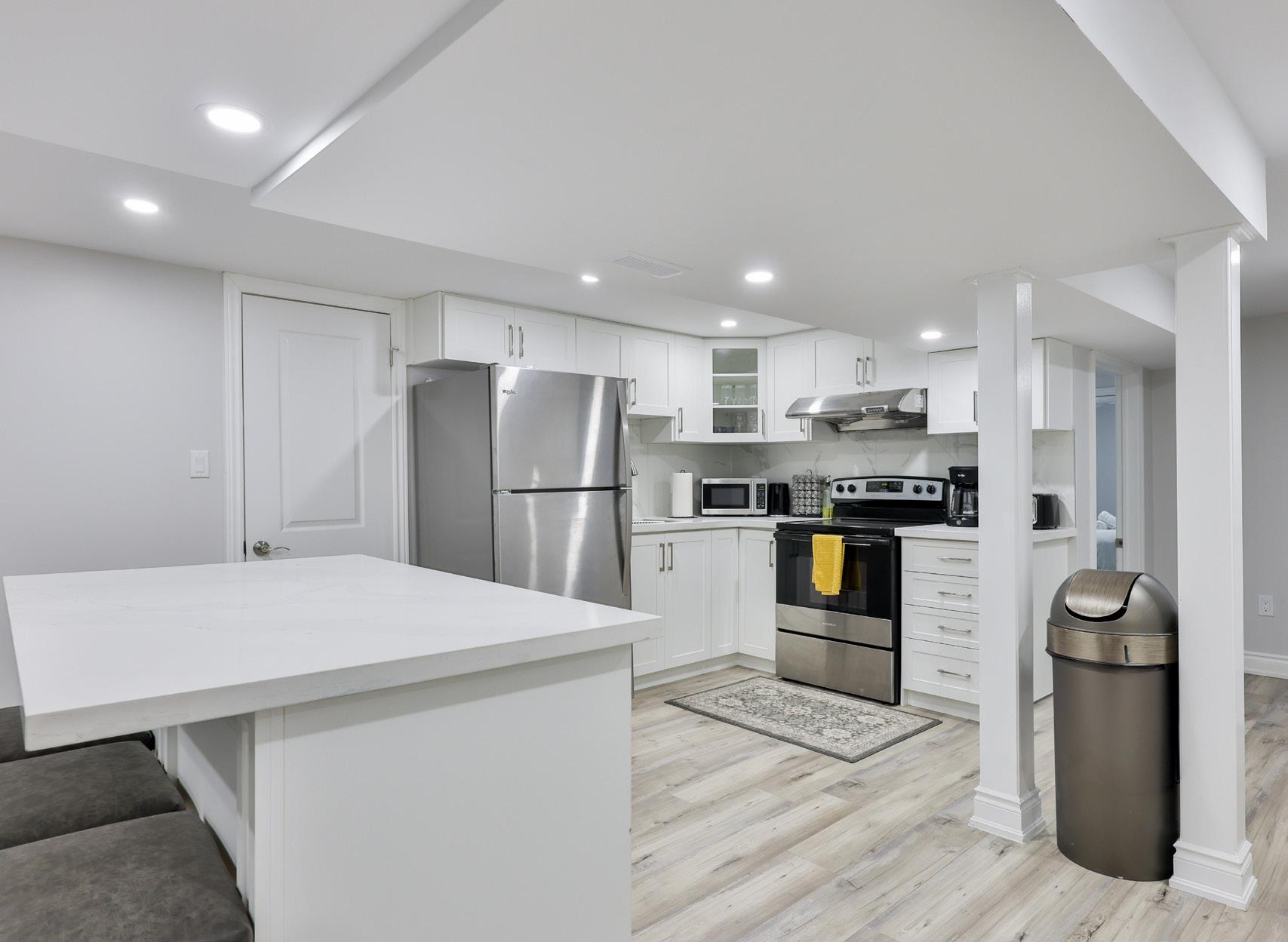
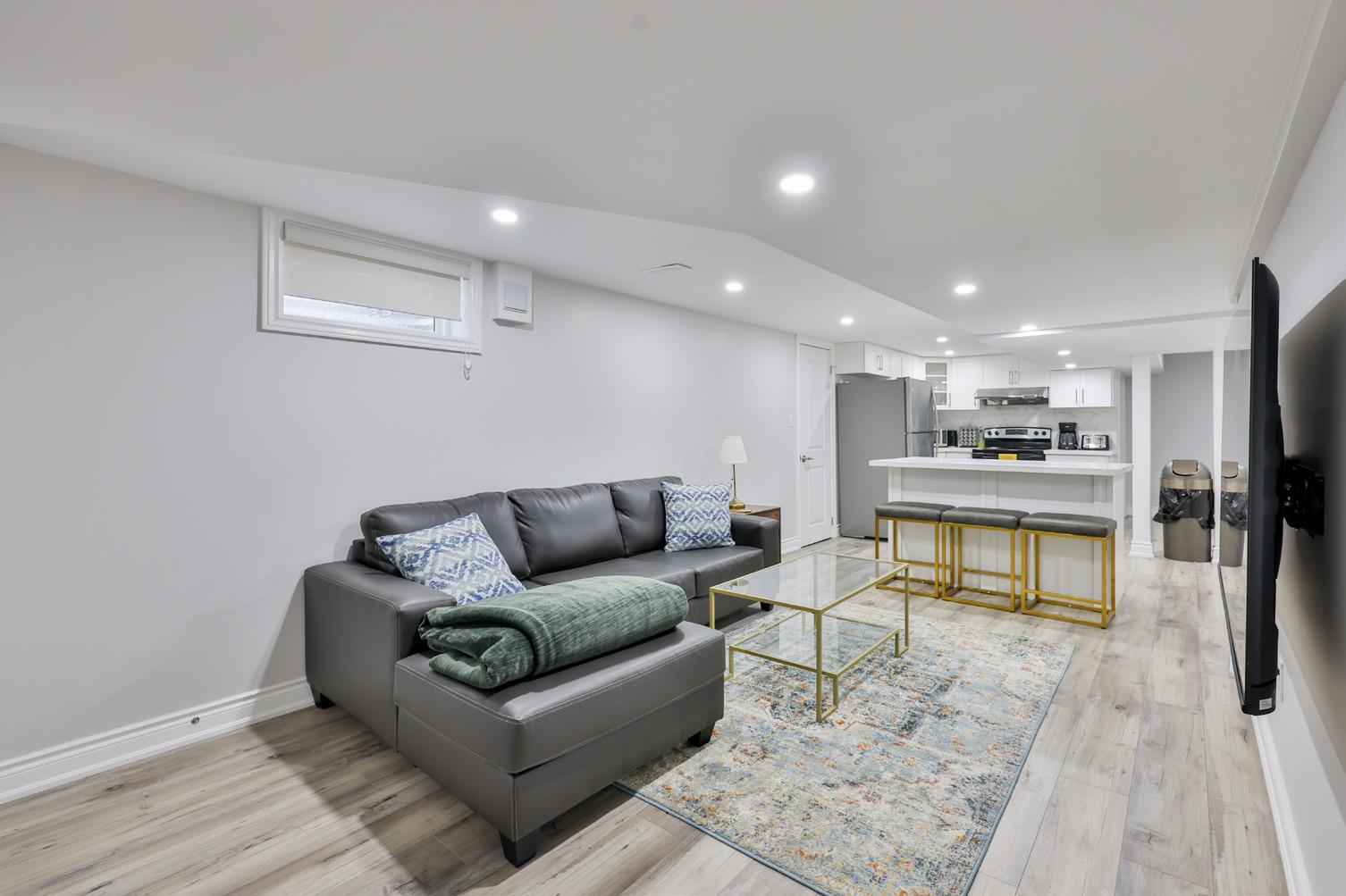
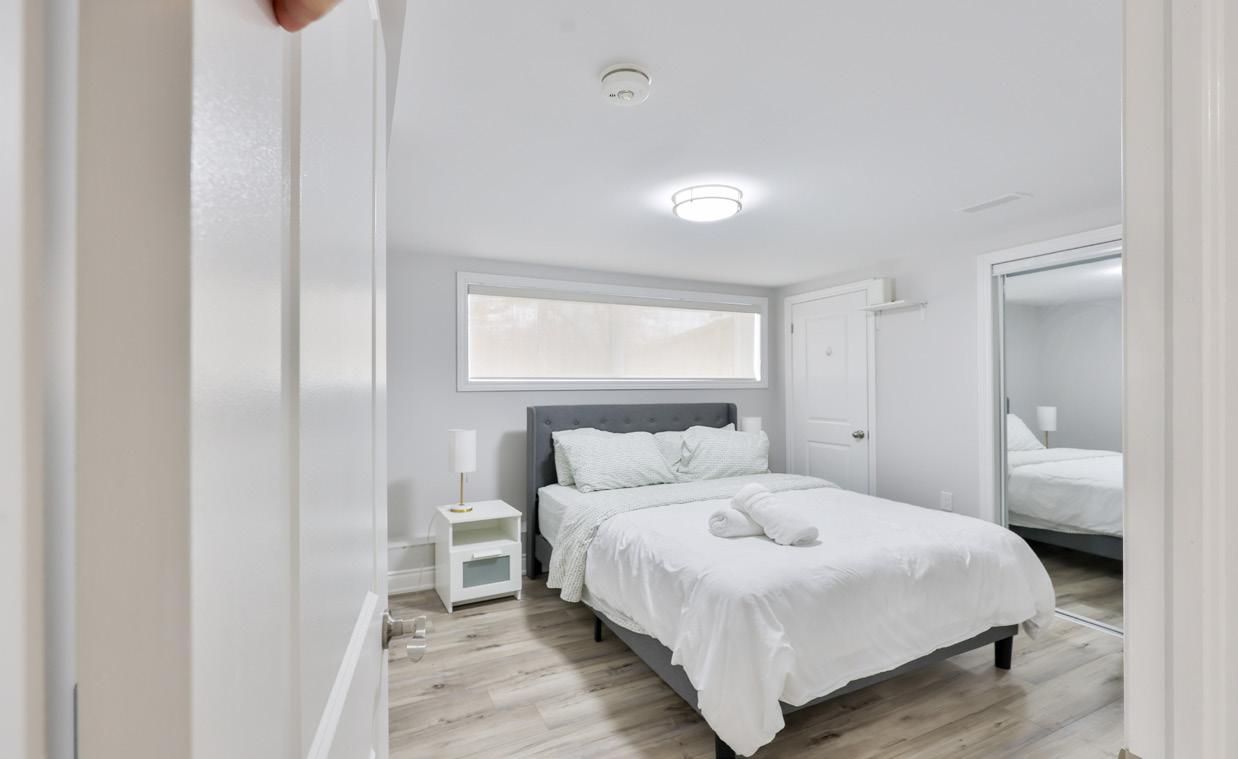
The ultimate private retreat, this backyard oasis is designed for both relaxation and entertainment. The heated inground chlorine pool, with a brandnew heater, pump, and motor, provides year-round enjoyment. Two newly poured concrete patio areas, complete with a gas hookup, create the perfect setting for outdoor dining and summer gatherings. Mature trees and secure fencing offer privacy and tranquility, while the newly installed shed provides ample storage for pool equipment and outdoor essentials.
