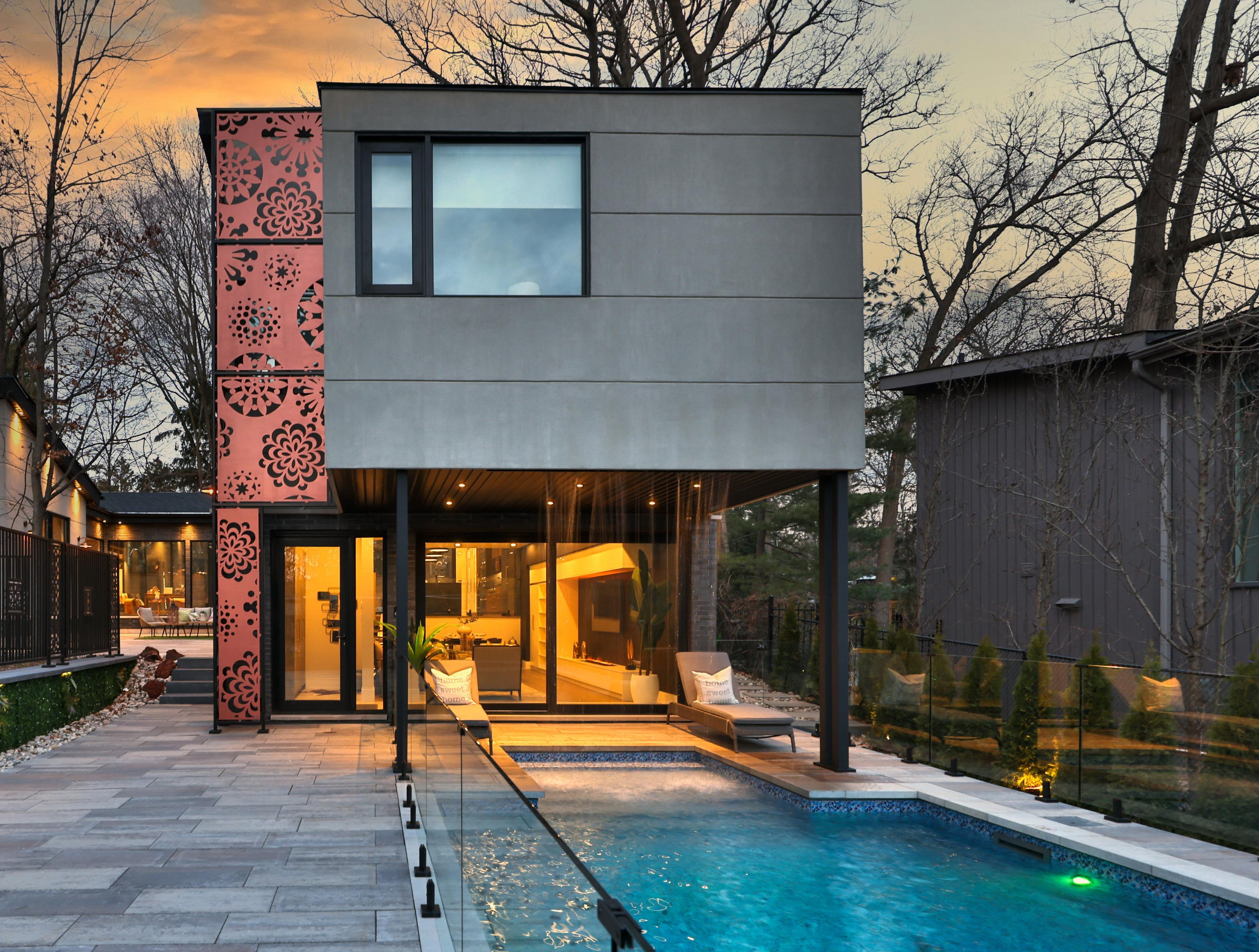
 1277 QUEEN VICTORIA AVENUE
1277 QUEEN VICTORIA AVENUE
1277 QUEEN VICTORIA AVENUE
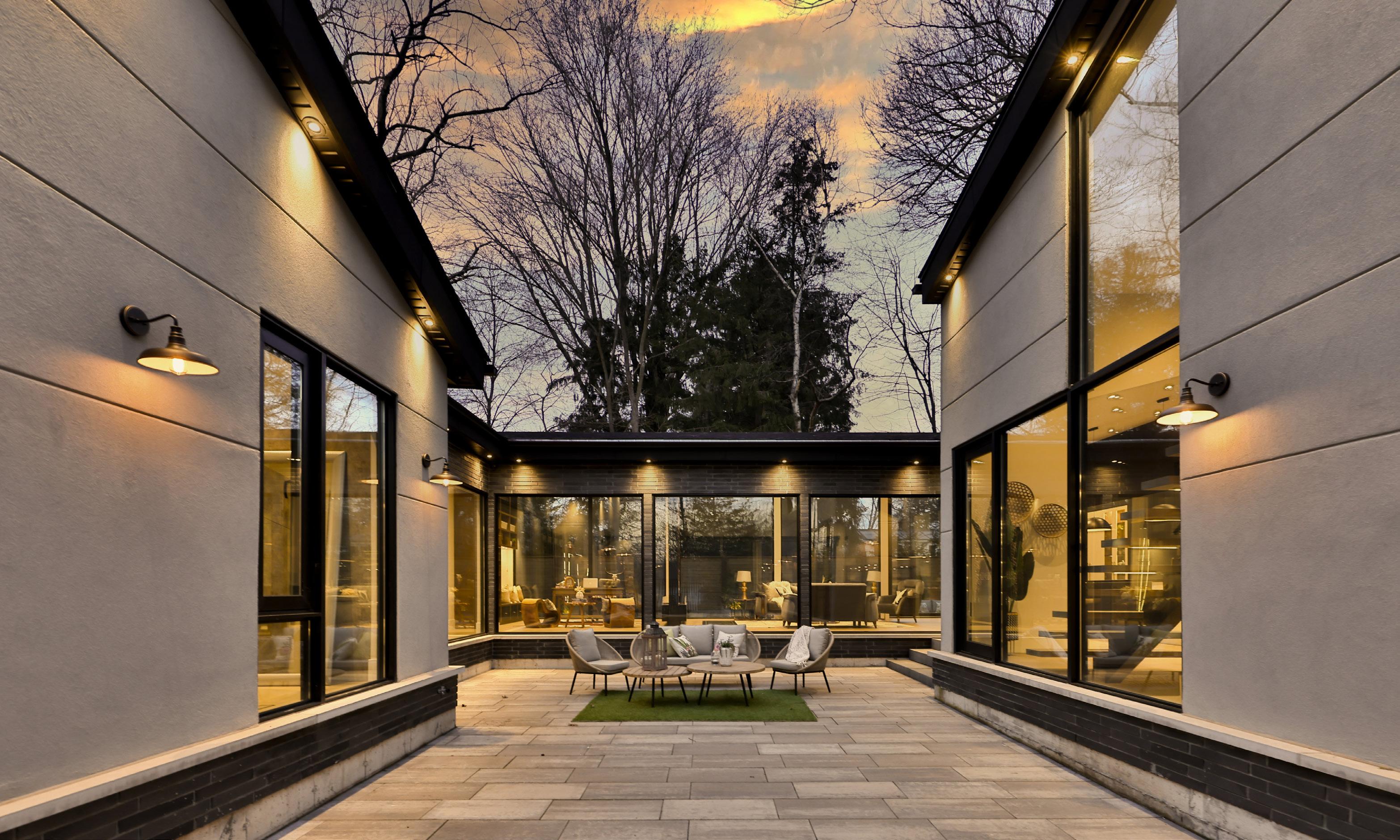 LORNE PARK
LORNE PARK
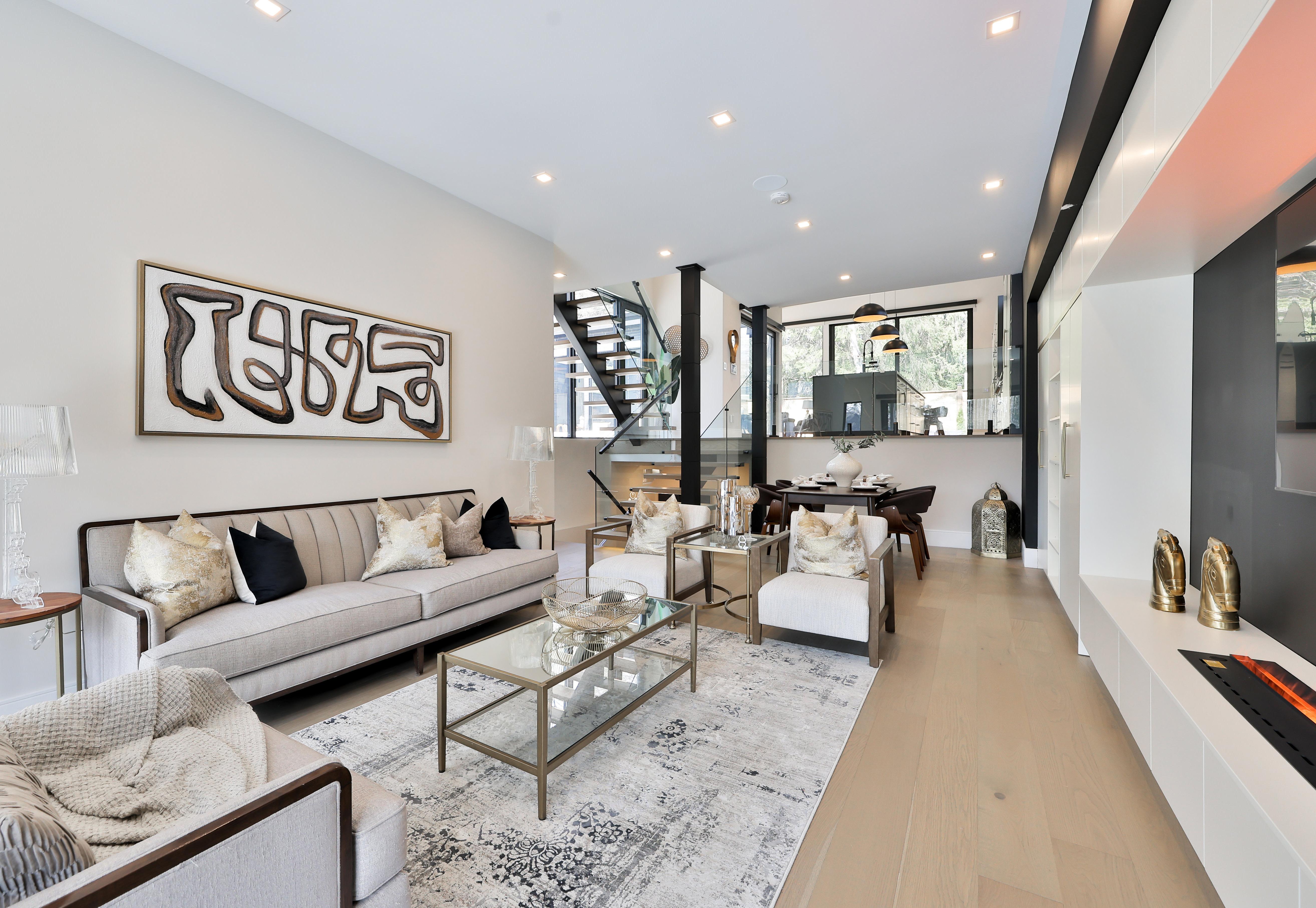
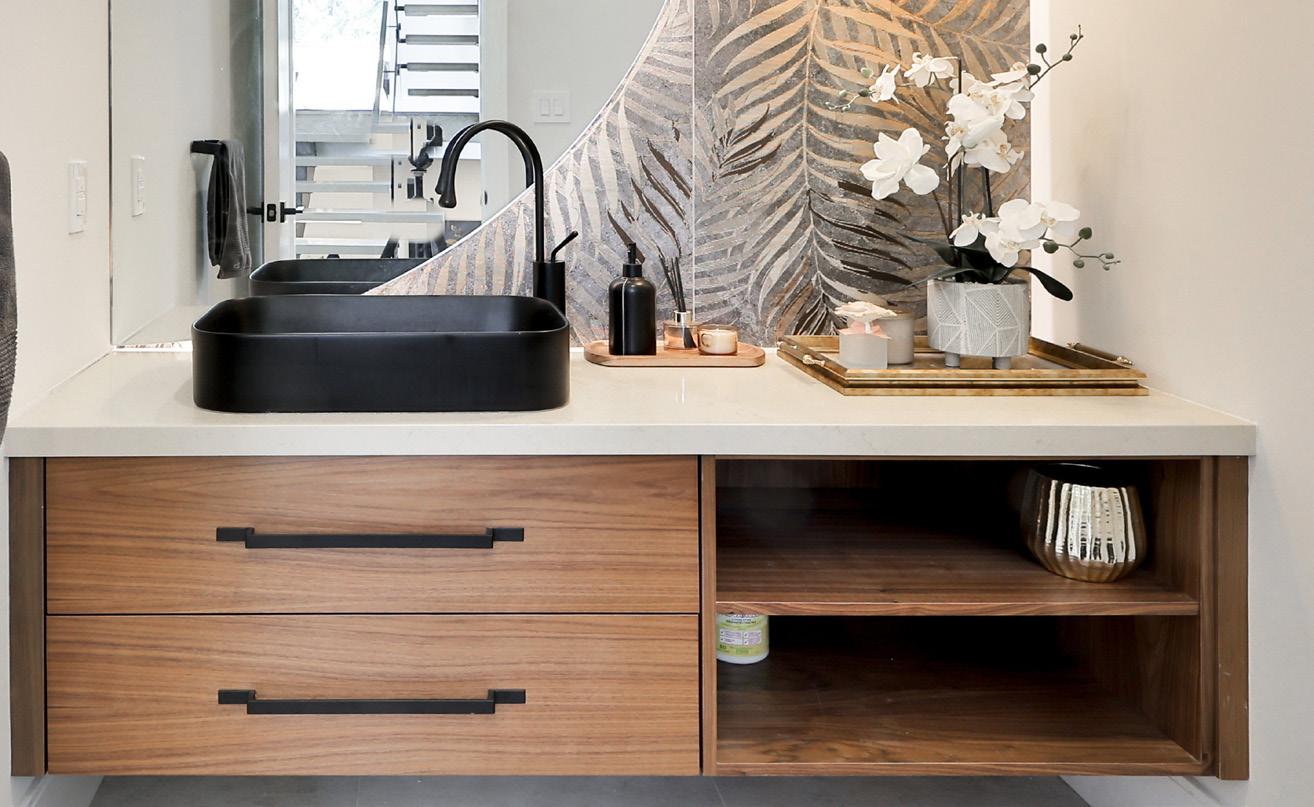
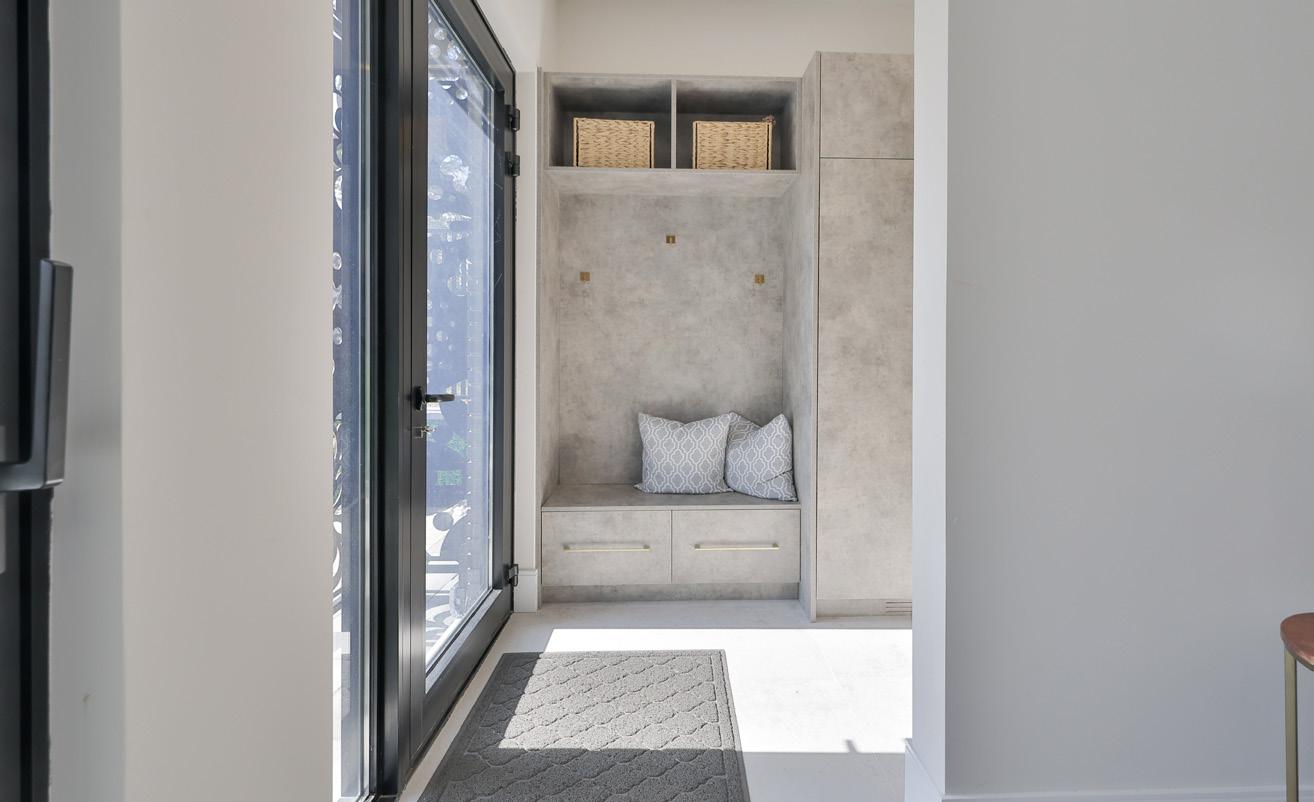


 1277 QUEEN VICTORIA AVENUE
1277 QUEEN VICTORIA AVENUE
 LORNE PARK
LORNE PARK



Welcome to 1277 Queen Victoria Ave, a truly unparalleled gem nestled within the prestigious enclave of Lorne Park. Situated on a sprawling lot spanning 37.82 feet by 283.04 feet, with an expansion to 75.66 feet, this exquisite home designed by Gren Weis Architect and Associates and Prototype Design Lab offers approximately 6000 square feet of total living space. Crafted with meticulous attention to detail and boasting a grandeur that is simply unmatched, this newly completed 2-storey custom-built residence embodies the epitome of luxury living.
Designed as a fully Smart Home by CONTROL4 System, every aspect of this residence exudes sophistication and innovation. With 4+1 bedrooms and 7 bathrooms, this residence caters to the needs of families seeking both comfort and style.
The foyer welcomes you with a single door adorned with clear glass side lights, allowing natural light to cascade into the space. Moving into the living room and dining room, an openconcept design beckons, with sliding doors providing seamless access to the outdoor oasis beyond. Motorized blinds provide privacy at the touch of a button, allowing you to effortlessly control the ambiance of the space. A highlight of the main level is the gourmet kitchen, where culinary dreams come to life amidst a backdrop of sophistication. Invisacook porcelain countertops and backsplashes provide a sleek and durable surface for meal preparation, while high-end Thermador appliances, ensure culinary
excellence. The family room seamlessly integrates with the kitchen, creating a cohesive space for relaxation and entertainment. LED illuminated custom-built room dividers add a contemporary flair while floor-to-ceiling maple storage provides ample space for displaying treasured belongings or concealing household essentials. Large windows overlook the interior courtyard, flooding the room with natural light and offering serene views of the outdoor landscape. Adjacent to the family room, the office offers a tranquil retreat for work or study, with custom maple cabinetry providing a functional workspace and storage solution.
Natural light floods through expansive windows, highlighting the spaciousness of this tranquil retreat that is the primary bedroom. This haven boasts a walk-in closet and a luxurious 5-piece ensuite bathroom. Descend into the lower and discover a world of entertainment and relaxation designed for the most discerning of tastes. This expansive space offers endless possibilities for leisure and enjoyment, featuring a theatre room and a fitness room beckons with its open-concept layout and access to the main area and elevator, providing a convenient space for staying active and healthy. Meanwhile, a spacious guest or nanny suite offers privacy and comfort, complete with a window, closet, and elegant finishes.
Additional highlights of the lower level include a versatile entertainment area, a 3-piece bathroom, and access to the side yard via a walk-up, providing seamless indoor-outdoor flow.
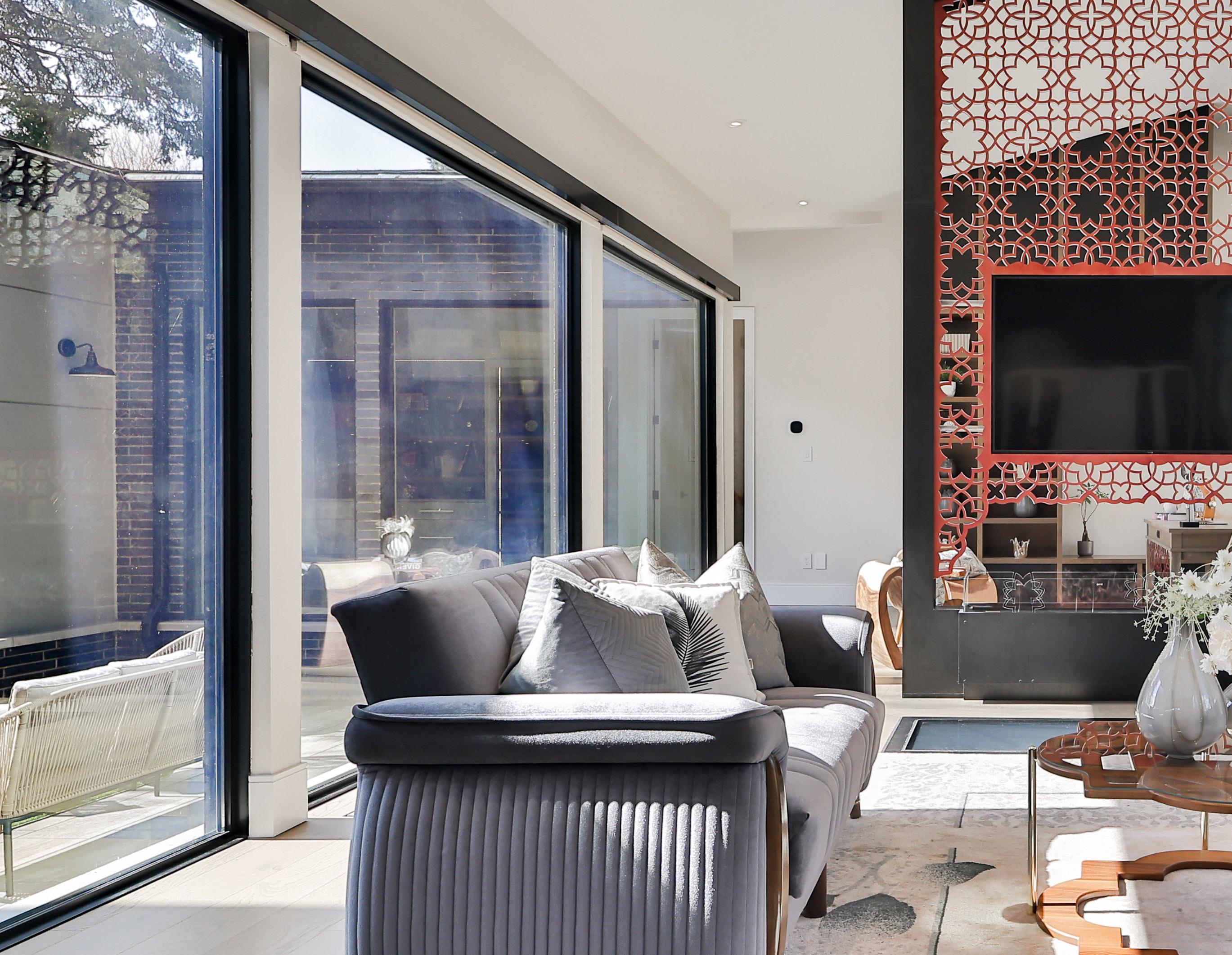
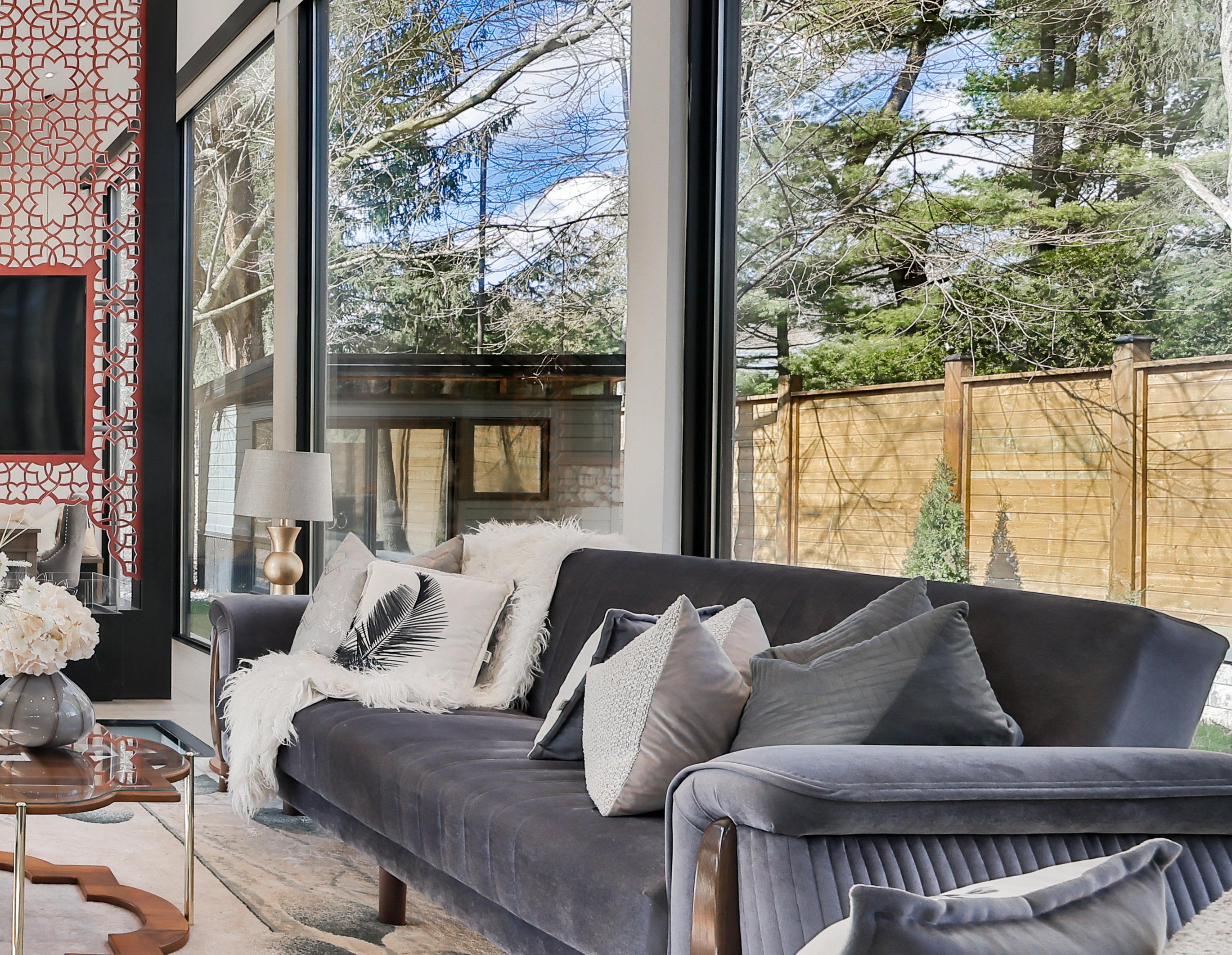
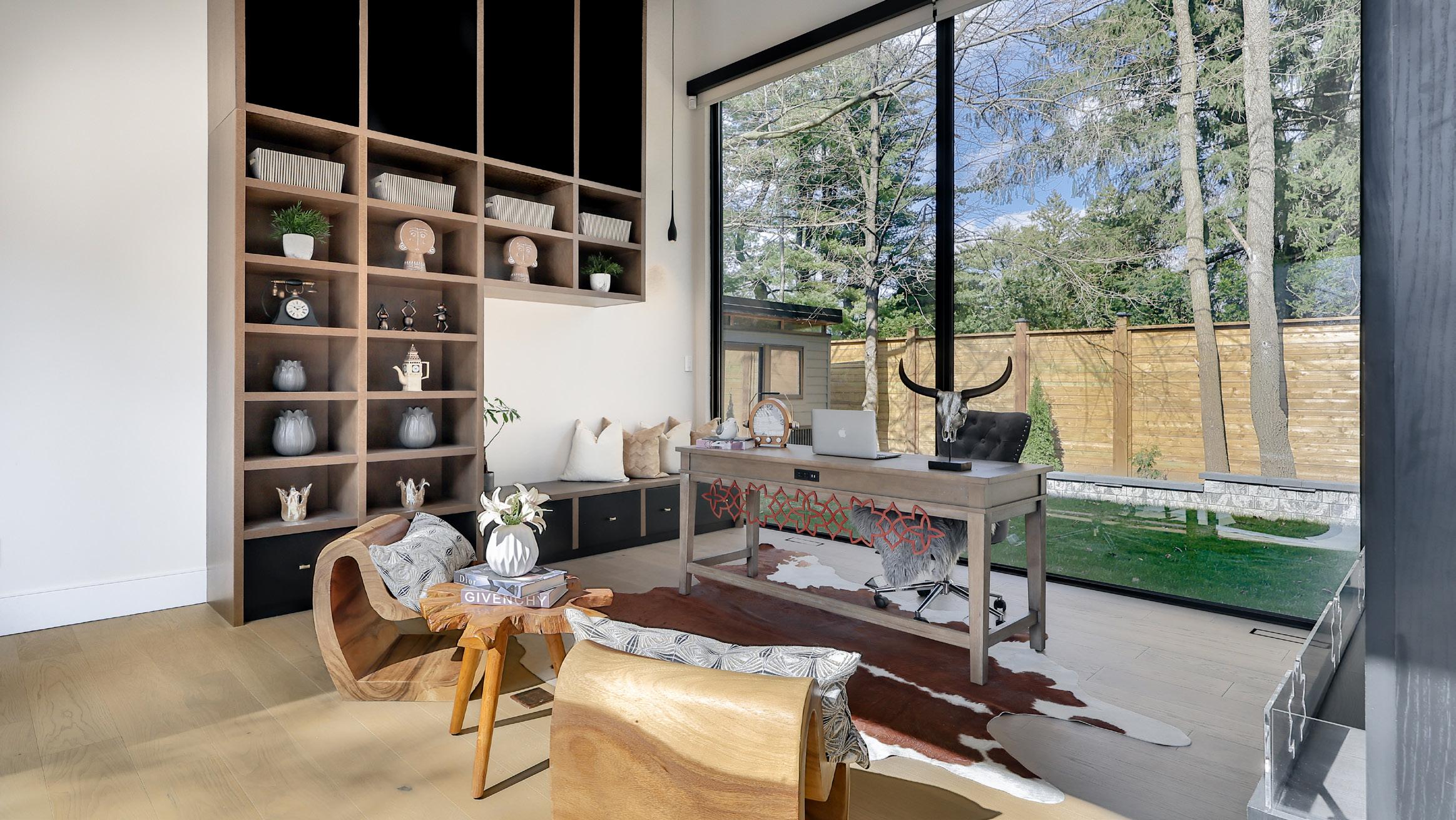

The living room and dining room merge seamlessly into an expansive open-concept space, creating an atmosphere of sophistication and warmth. Sunlight dances through the sliding doors, offering breathtaking views of the pool and infusing the room with a serene ambiance. Full-height wall-to-wall custom maple cabinetry adorns the walls, providing both storage and a striking focal point, while built-in ceiling speakers ensure a harmonious soundtrack to every gathering. Motorized blinds offer privacy and shade at the touch of a button, while pot lights and wide-plank hardwood floors underfoot add a touch of elegance to the space.
The family room invites relaxation and togetherness with its combined layout. An LED illuminated custom-built room divider creates a modern aesthetic, while a mounted TV promises entertainment for all. Custom floor-to-ceiling maple storage offers both style and functionality, providing ample space for stowing away belongings. A large window overlooks the interior courtyard, flooding the room with natural light, while a walk-out to the backyard invites seamless indoor-outdoor living. Meanwhile, the office offers a tranquil retreat for work or study, boasting custom maple cabinetry that combines style with functionality. White oak hardwood floors with smart floor outlets add a touch of warmth while providing convenient access to power sources.
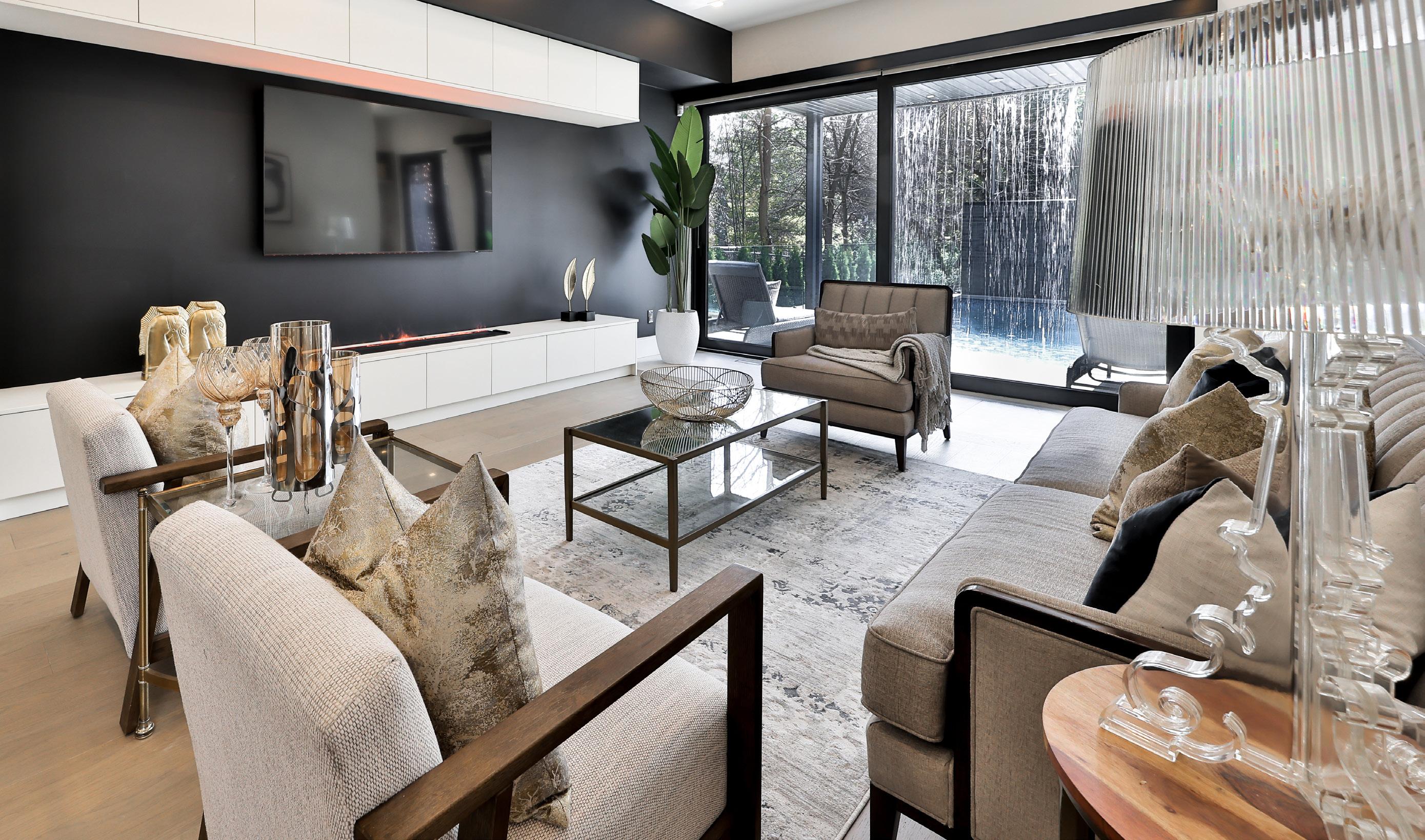
Welcome to the heart of 1277 Queen Victoria Ave, the stunning kitchen that epitomizes both elegance and functionality. This culinary masterpiece seamlessly blends into the open-concept layout, with a glass railing overlooking the dining and living areas, creating an inviting atmosphere for both cooking and entertaining.
Adorned with built-in cabinetry, this kitchen boasts ample storage space to accommodate all your essentials, while a strategically placed window above floods the space with natural light, enhancing the airy ambiance. The focal point of the kitchen captivates with its expansive centre island, boasting ample space for seating on stylish bar stools, commanding attention with its grandeur
Outfitted with cutting-edge appliances boasting WiFi connectivity, such as a push-to-open panelled Thermador side-by-side fridge and freezer, a fully panelled Thermador dishwasher, a Thermador range hood, a 6-burner gas range with griddle, and a combination microwave, oven, and warming drawer from Thermador, this kitchen guarantees unmatched convenience and efficiency for all your culinary pursuits. These appliances deliver exceptional precision and performance, ensuring that every cooking task is executed with perfection.
Adjacent to the kitchen, a cozy breakfast area provides the perfect spot to savour your morning cup of coffee with a dedicated coffee station, complete with a beverage fridge to keep your favorite brews perfectly chilled or enjoy a leisurely meal with loved ones. With its combination of sleek design, state-of-the-art appliances, and thoughtful details, the kitchen is truly a culinary haven that inspires creativity and gastronomic excellence.
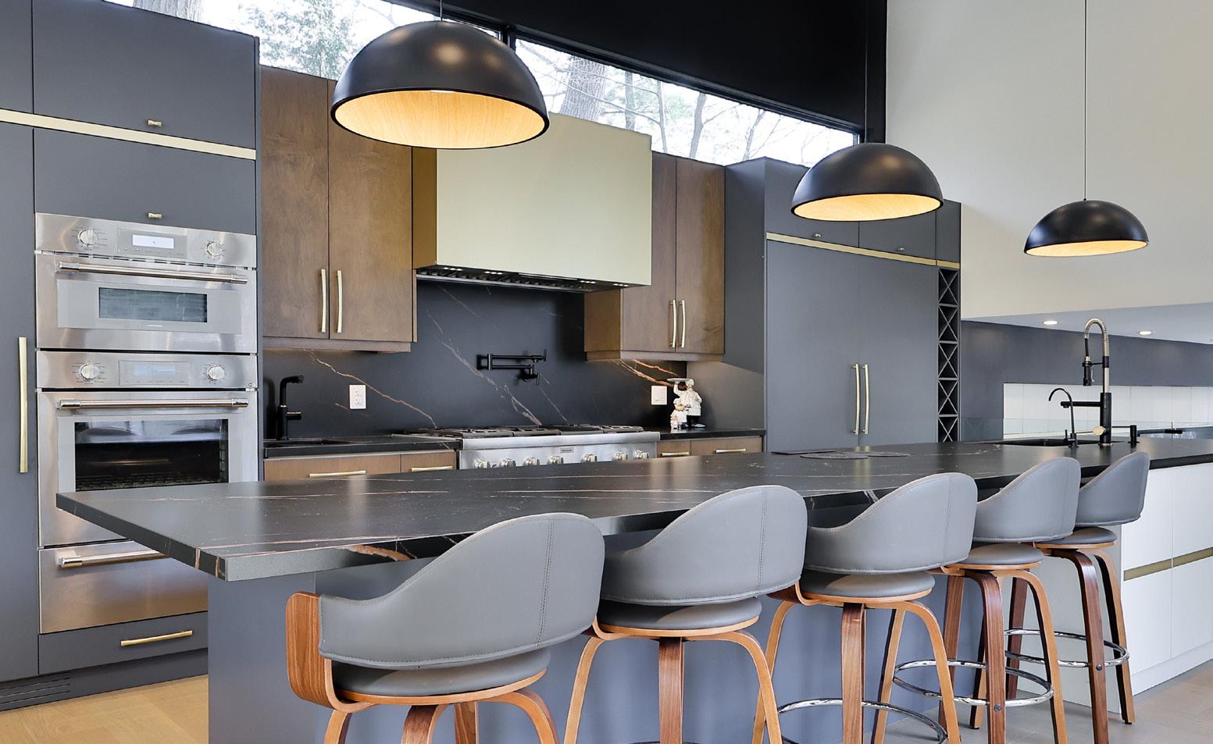
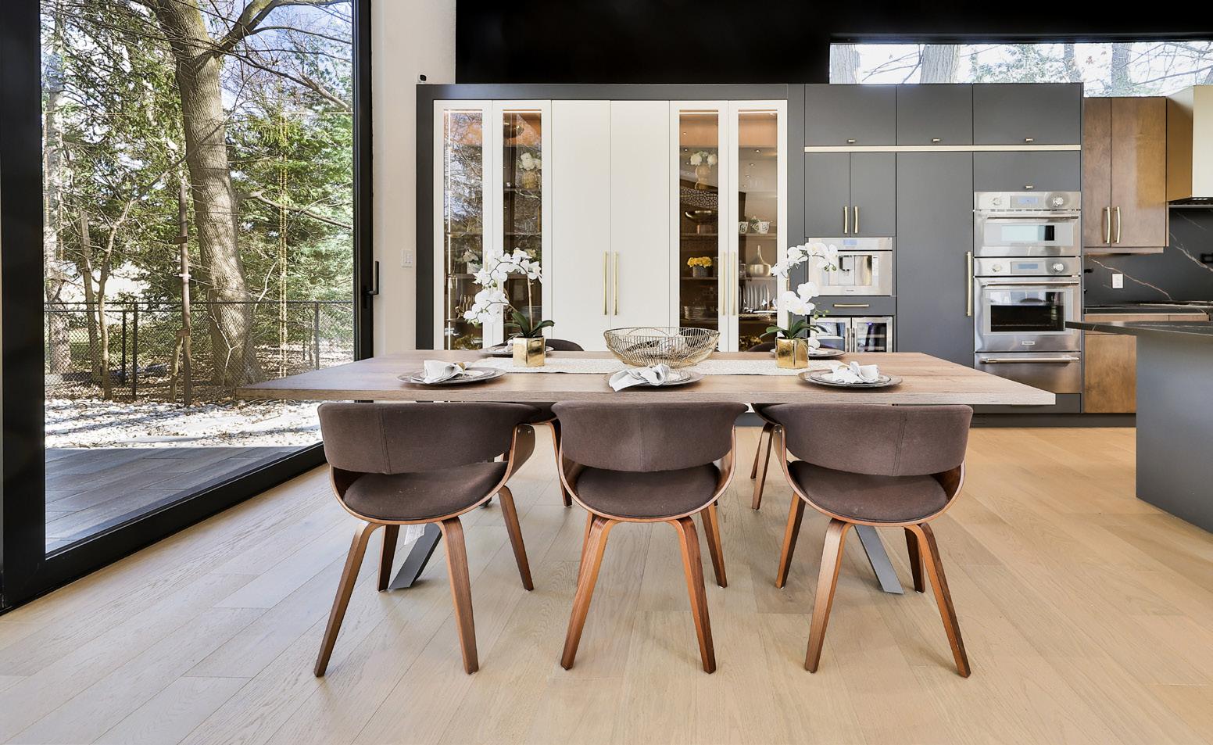
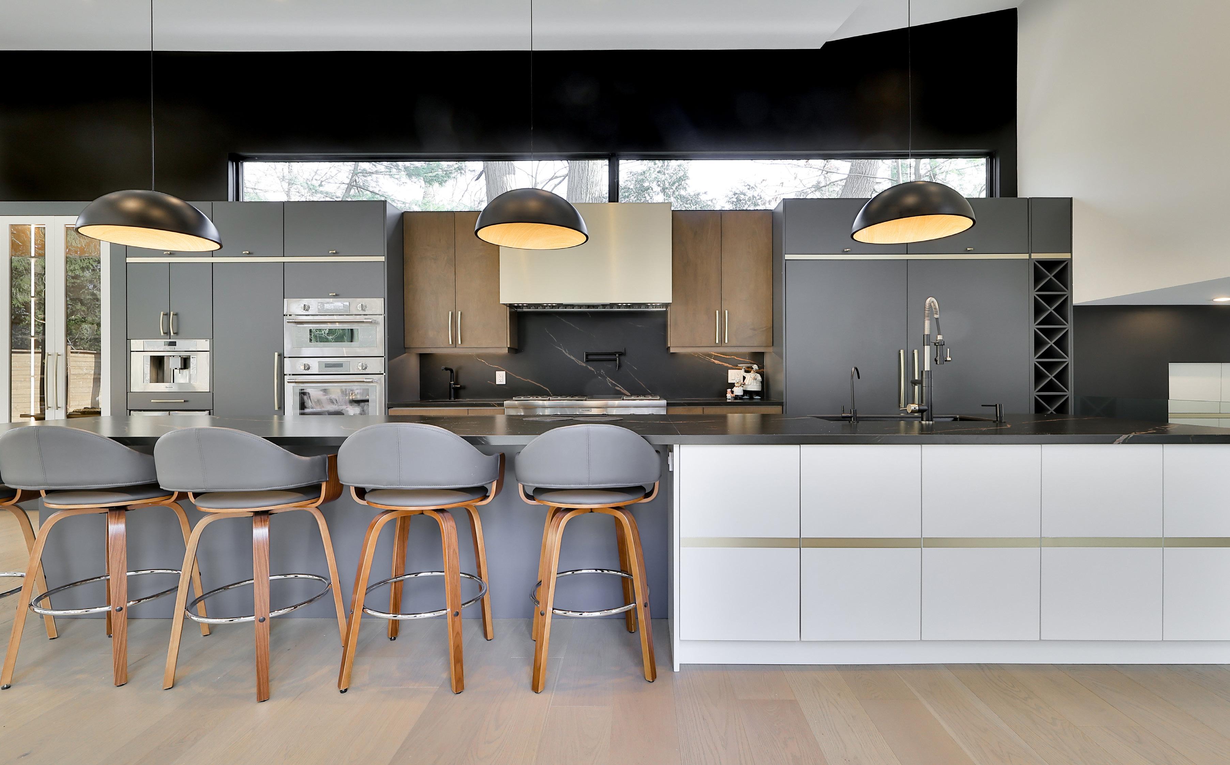
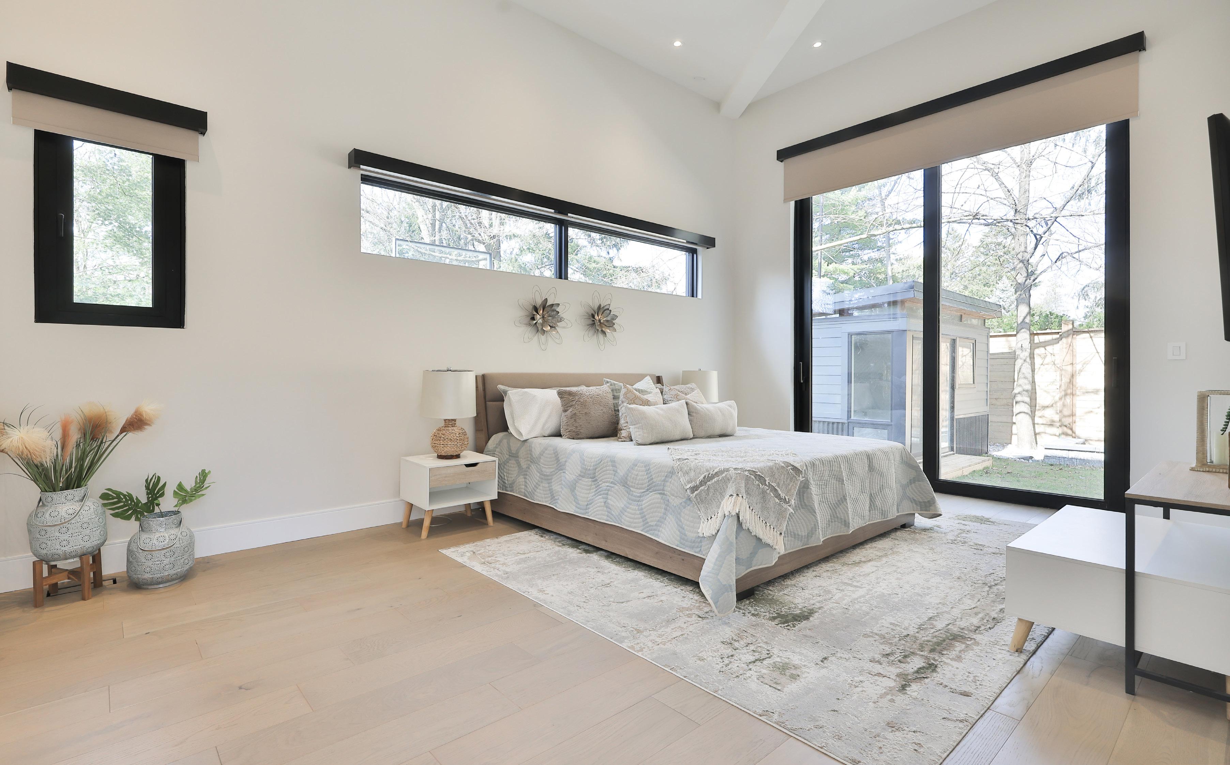
Indulge in the epitome of luxury within the private sanctuary of the primary bedroom. Nestled within its own secluded wing, this lavish retreat promises unparalleled comfort and sophistication at every turn. Gaze out through the large window, framed by motorized blinds, offering serene views of the courtyard beyond. For ultimate convenience, an elevator awaits, providing effortless access to the lower level of the residence. Provisions for three overhead lights allow you to customize the ambiance to suit your mood, while wide plank hardwood floors add a touch of warmth and sophistication.
Step into the realm of opulence as you traverse through the walk-through his and hers custom closets, adorned with LED interior lighting, providing a haven for organizing attire and accessories. A seamless transition awaits as you glide through sliding barn doors, revealing the exquisite 5-piece ensuite bathroom that rivals the most luxurious spas.
Bask in natural light streaming through the window overlooking the side yard, complete with motorized screens for added privacy and comfort. The centerpiece of this oasis is the floating vanity with double vessel sinks, offering both style and functionality. Prepare to be pampered in the walk-in shower, featuring a built-in product shelf illuminated with soft lighting, while the floor deck shower system envelops you in luxury.
No detail has been overlooked in this lavish retreat, with a full sensor bidet, additional built-in storage illuminated from within, and a selection of light fixtures, pot lights, and a chandelier gracing the freestanding tub, creating an ambiance of pure indulgence. Heated tile floors ensure comfort underfoot, even on the coldest of mornings.
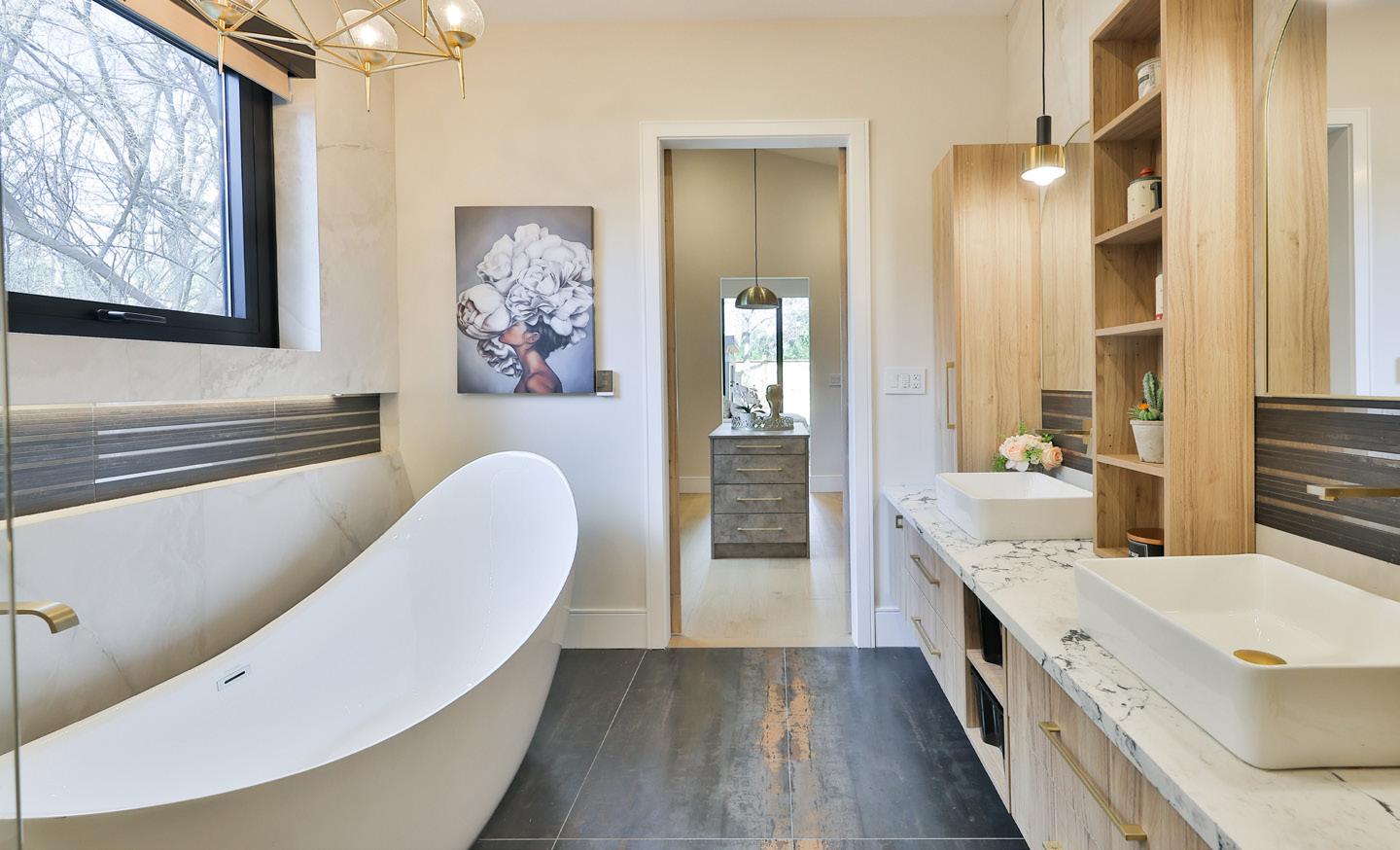
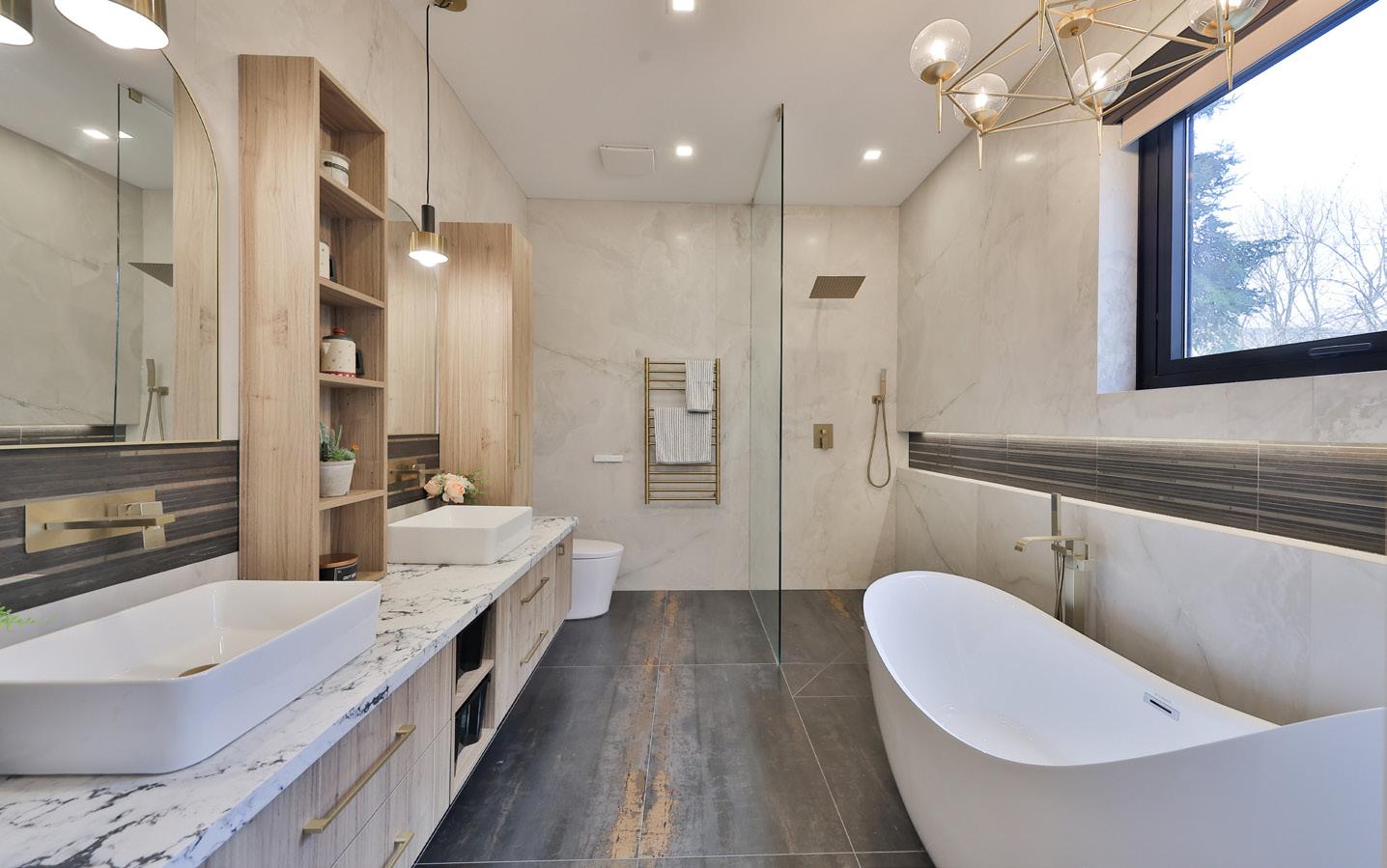

Descend into the lower level and immerse yourself in a world of unparalleled luxury and entertainment. This expansive space has been thoughtfully designed to cater to every need and desire, offering a seamless blend of sophistication and functionality. Enter theatre room where an overhead-mounted projector and wall screen await, promising immersive cinematic experiences for family and friends. Built-in ceiling speakers and a sound system ensure that every movie night is nothing short of extraordinary.
Adjacent to the theatre room, discover a versatile entertainment area perfect for hosting gatherings or unwinding with loved ones. With a walk-out to the side yard, this space seamlessly transitions between indoor and outdoor living, allowing for effortless alfresco entertaining.
For those seeking relaxation and rejuvenation, the fitness room offers a sanctuary for exercise and well-being. Its open-concept layout and access to the main area and elevator provide the perfect environment for staying active and healthy. Meanwhile, a spacious guest or nanny suite provides privacy and comfort for overnight visitors, boasting elegant finishes and ample natural light.
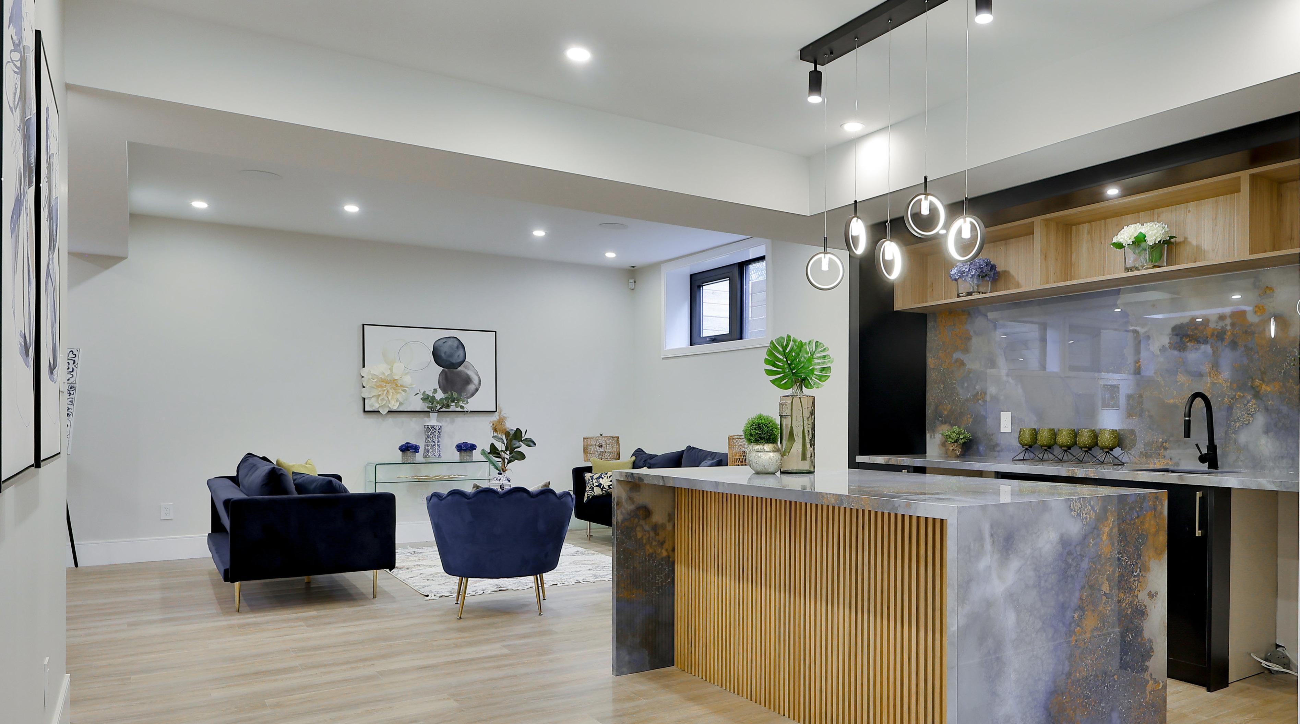
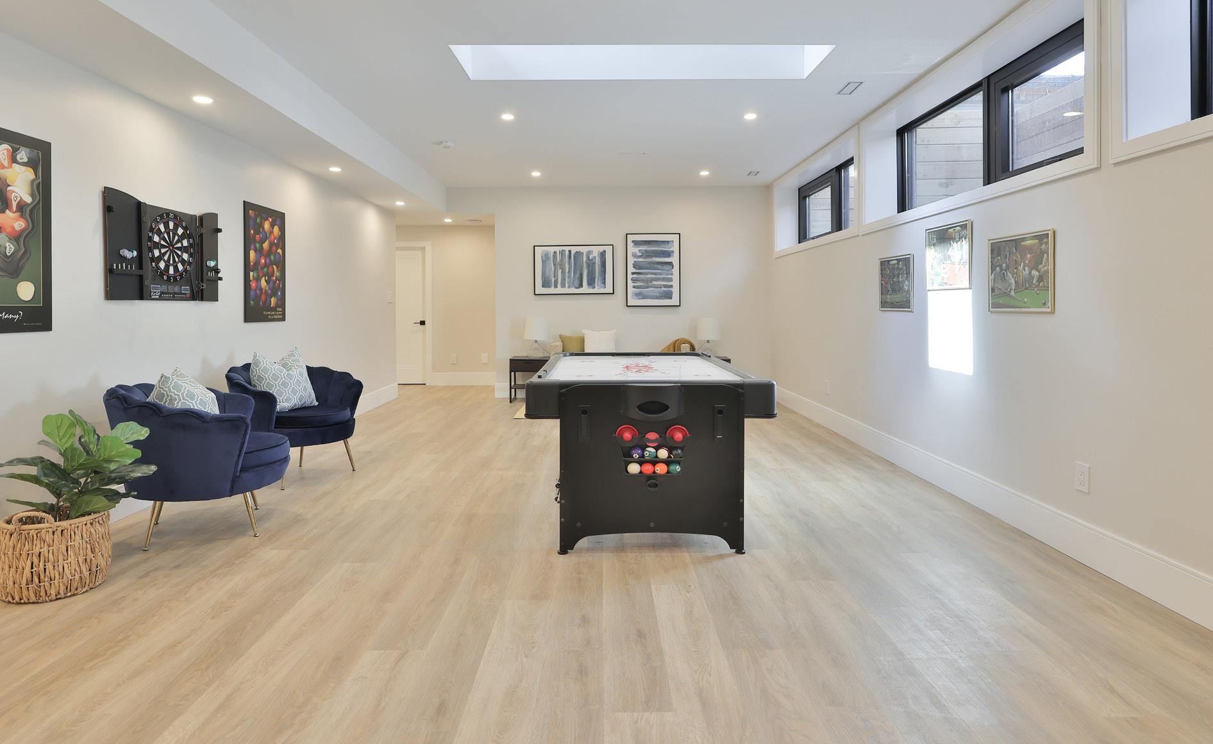
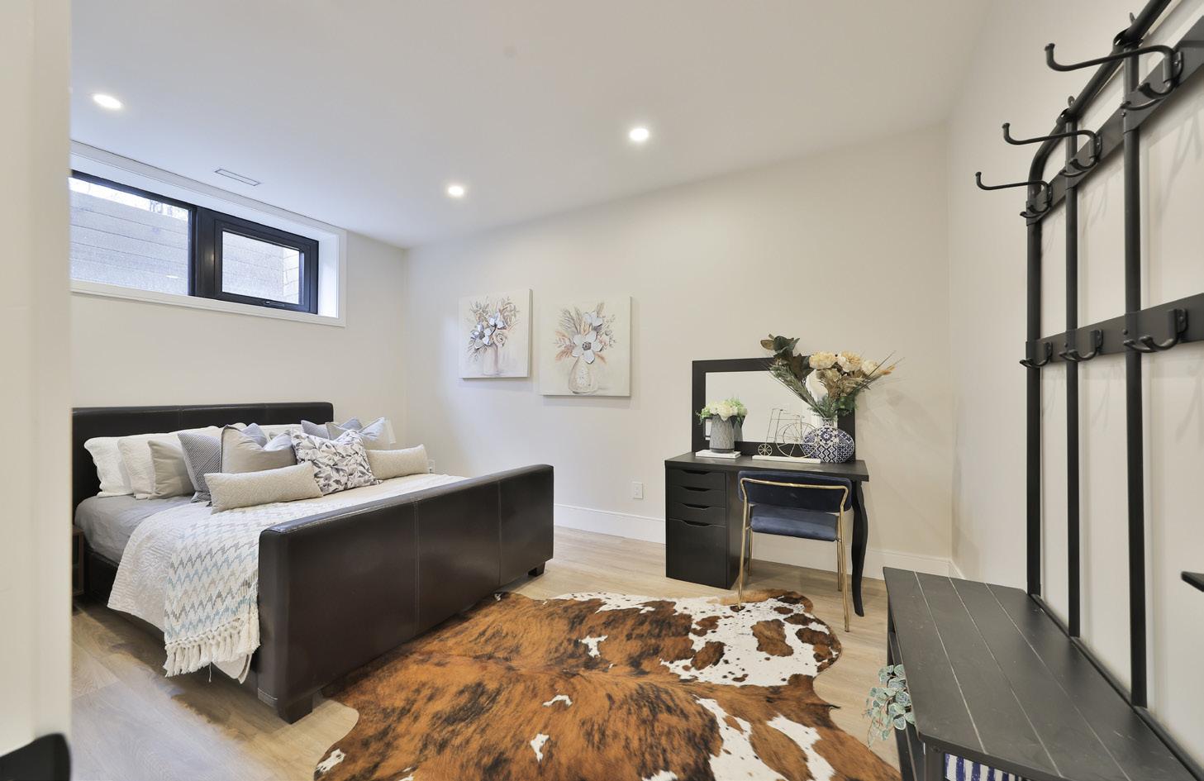
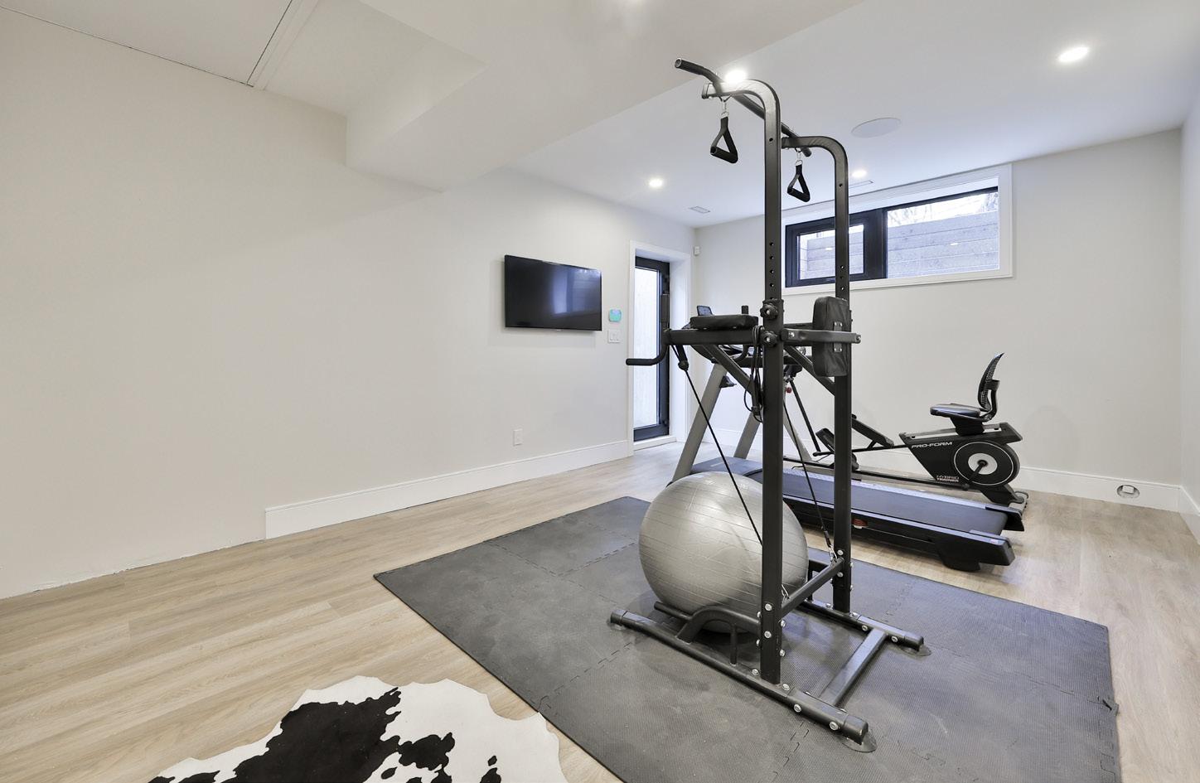
Step into the enchanting backyard of 1277 Queen Victoria Ave, where every detail has been meticulously crafted to create a luxurious retreat that epitomizes elegance and entertainment. As you step outside, you’re greeted by a charming front door and overhang, offering a welcoming seating area that beckons you to unwind and soak in the tranquility of the surroundings. This seamless transition leads you to the centerpiece of the outdoor oasis, a magnificent pool with an overhead waterfall feature, fully controlled by smart technology. Immerse yourself in the refreshing waters as the soothing sounds of cascading water transport you to a state of relaxation and serenity.
Surrounding the pool, custom iron-rod fencing encloses the entire property, providing privacy and security while adding a touch of sophistication to the landscape. Lush greenery lattice and river rock below not only enhance the natural beauty of the space but also serve as a functional drainage solution, ensuring that the backyard remains pristine and well-maintained.
Illuminate the night with outdoor lighting that casts a warm glow over the entire backyard, creating a magical ambiance that is perfect for entertaining or enjoying quiet evenings under the stars. Built-in steps and interlocking stone pathways guide you through the enchanting landscape, inviting you to explore every corner of this outdoor paradise.
Accessed through multiple walkouts, the courtyard emanates charm and tranquility, boasting interlocking stone pathways, abundant greenery, and a serene atmosphere, providing a secluded sanctuary for both relaxation and contemplation. For added convenience, an outdoor shed offers storage for pool essentials and gardening tools, keeping the space organized and clutter-free. Meanwhile, a double-car garage with a private 12-car driveway ensures ample parking for guests, making entertaining a breeze.
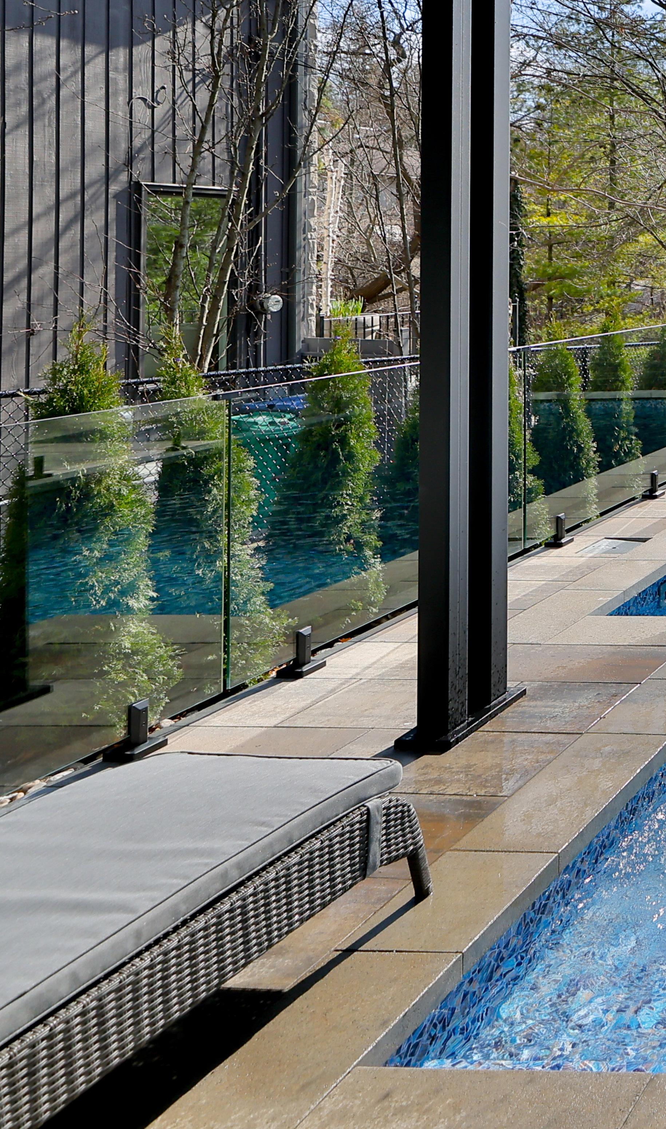
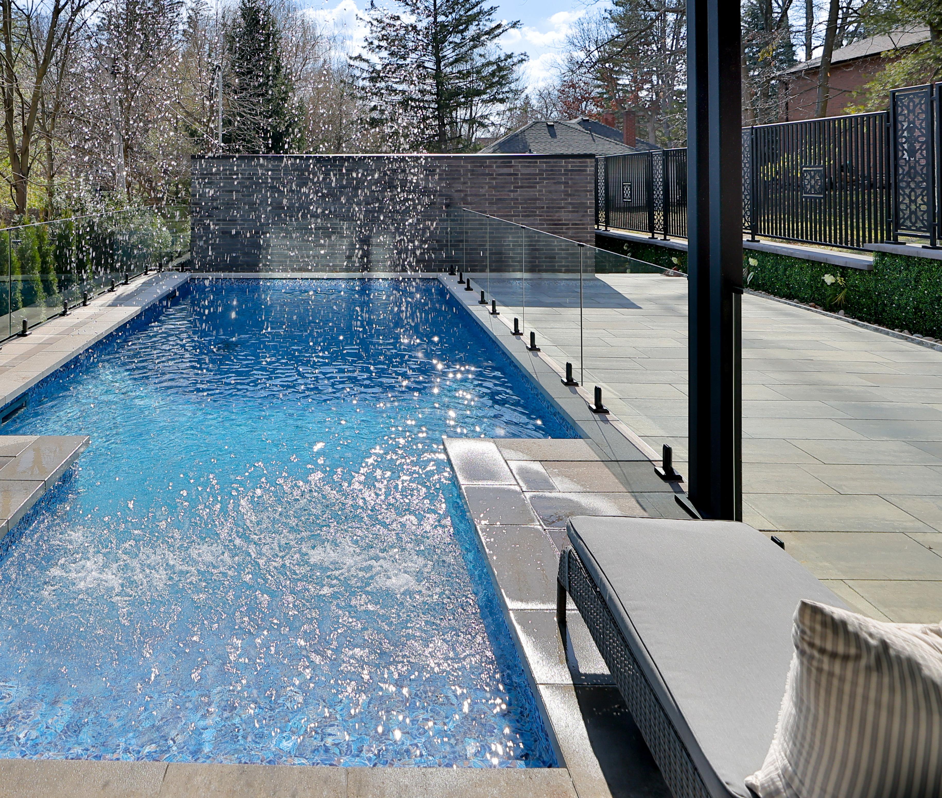
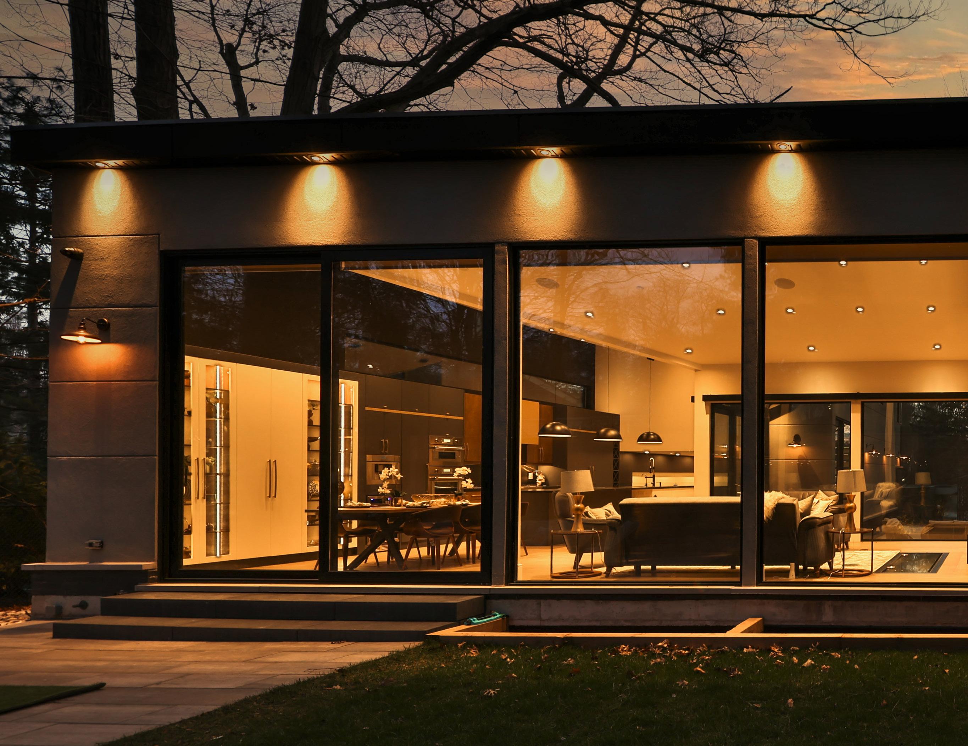
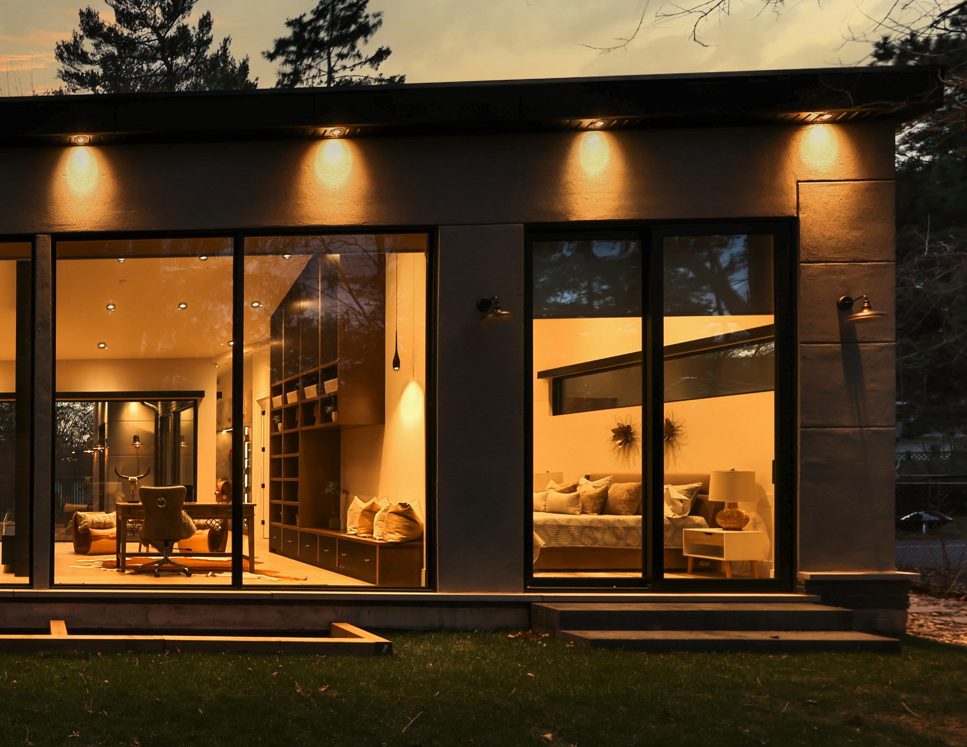
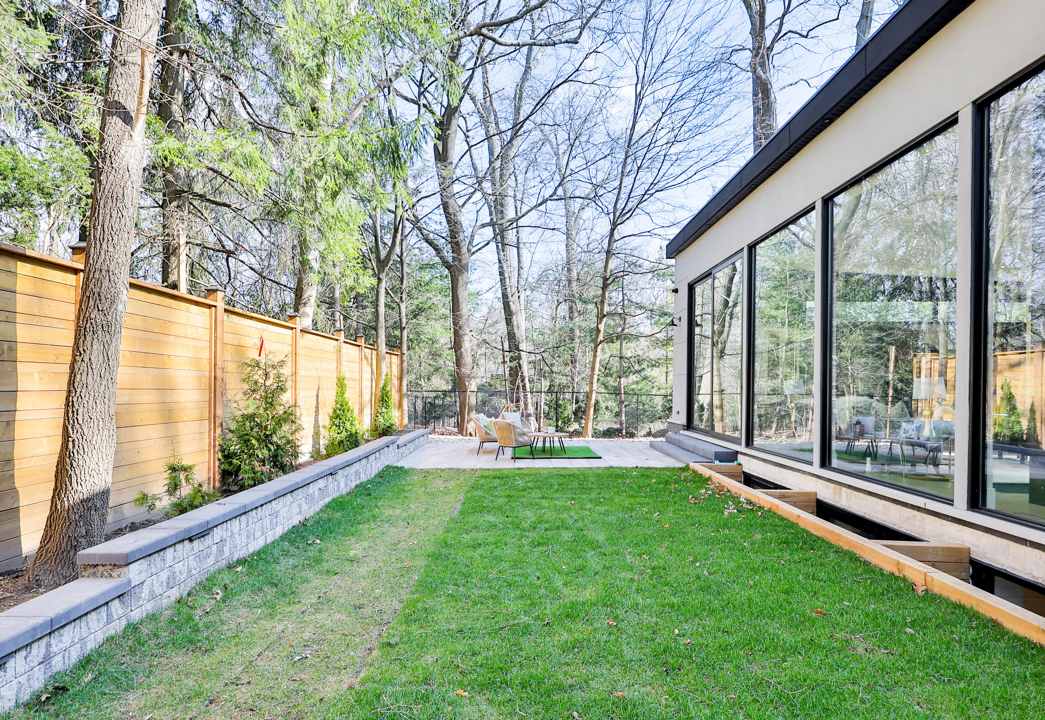

April Papousek Sales Representative (416) 832-7187
april@ppreteam.com
www.ppreteam.com
